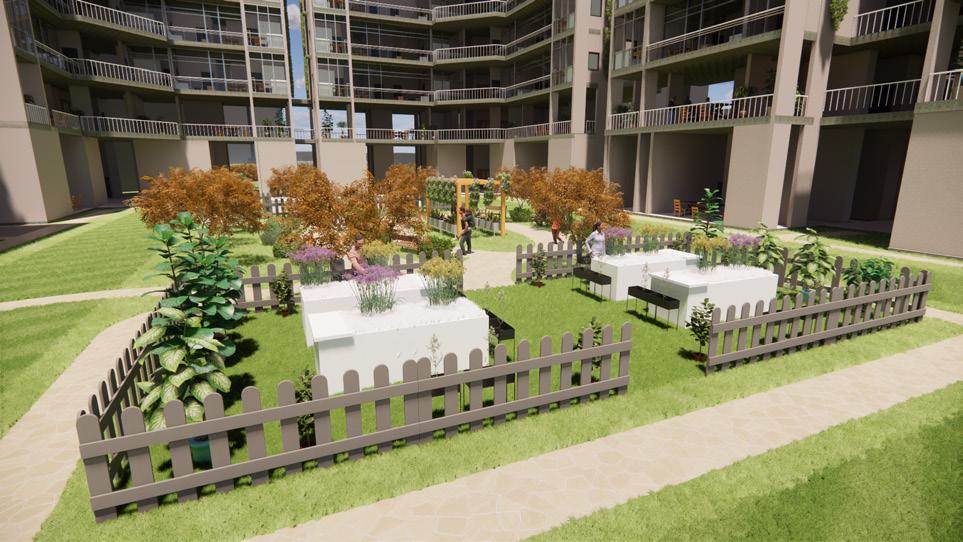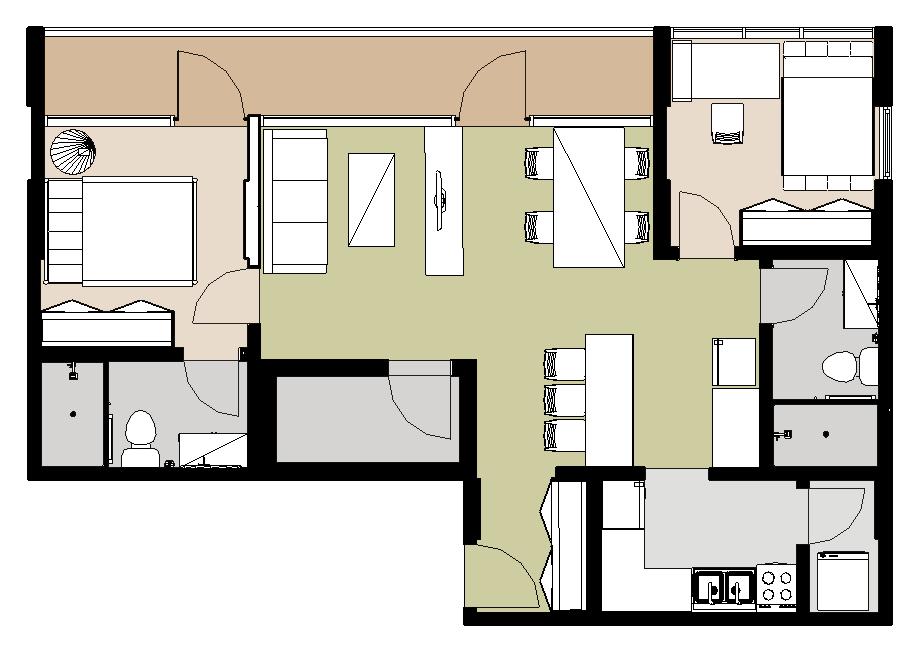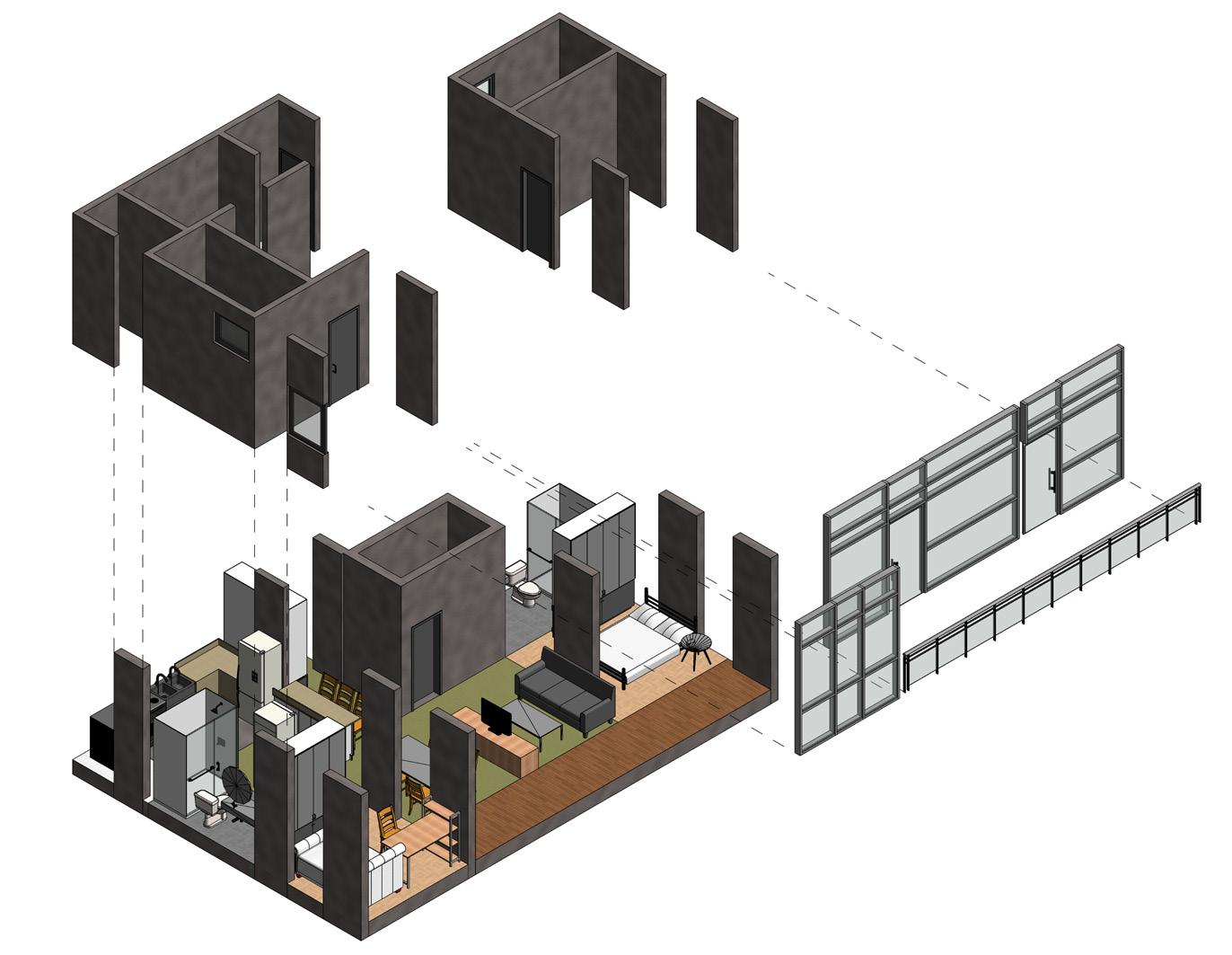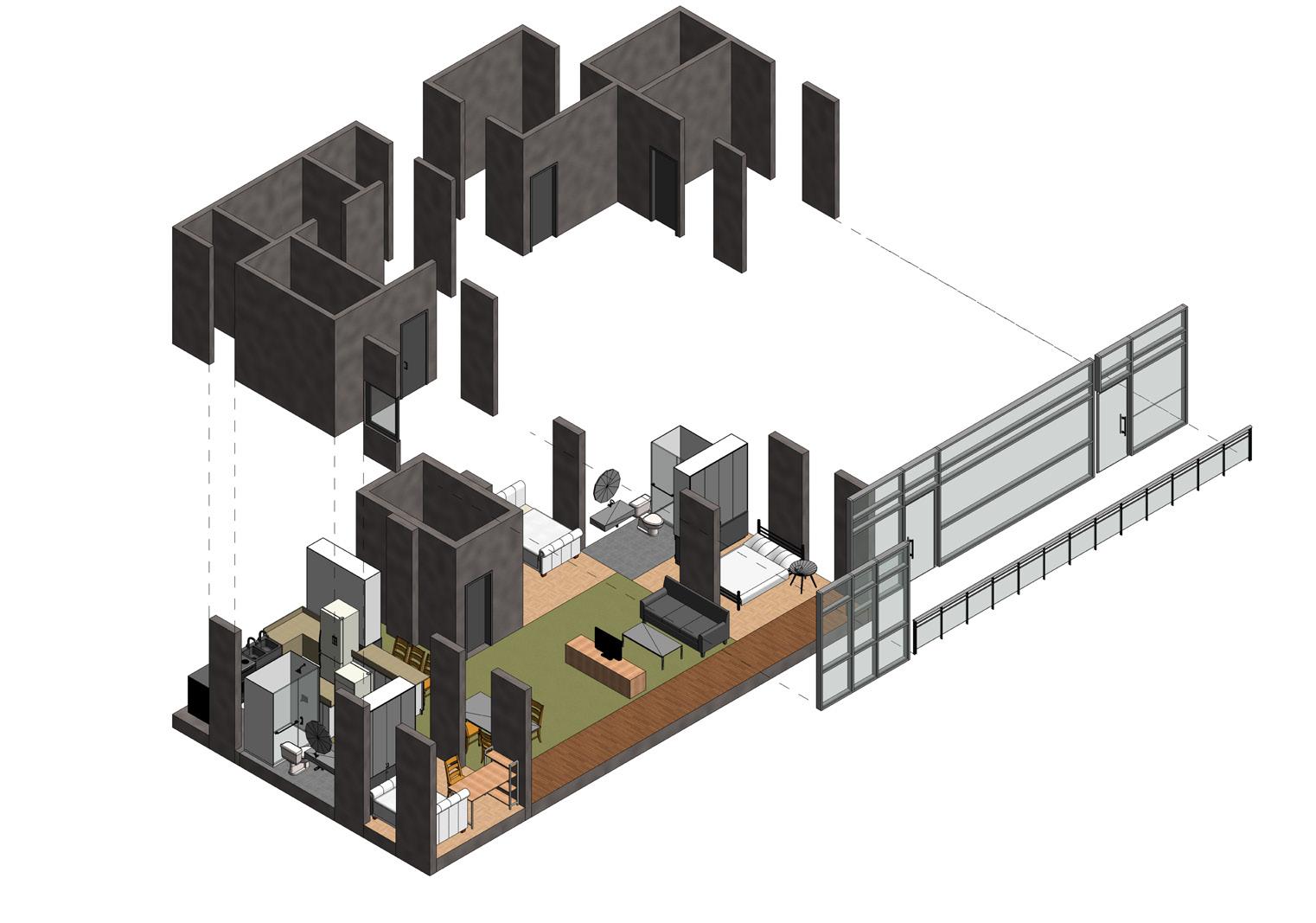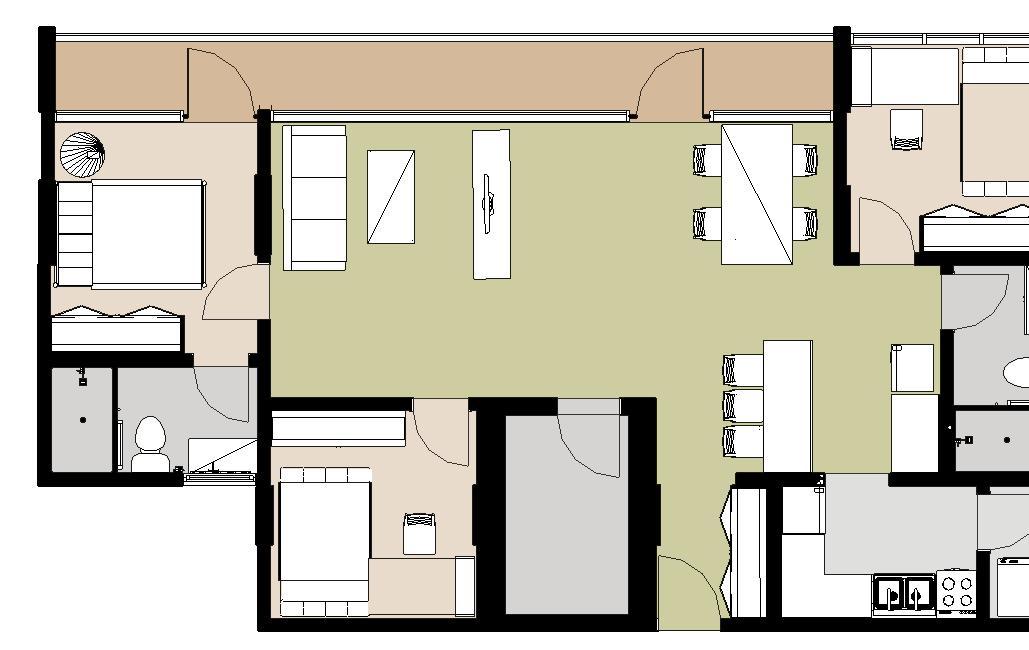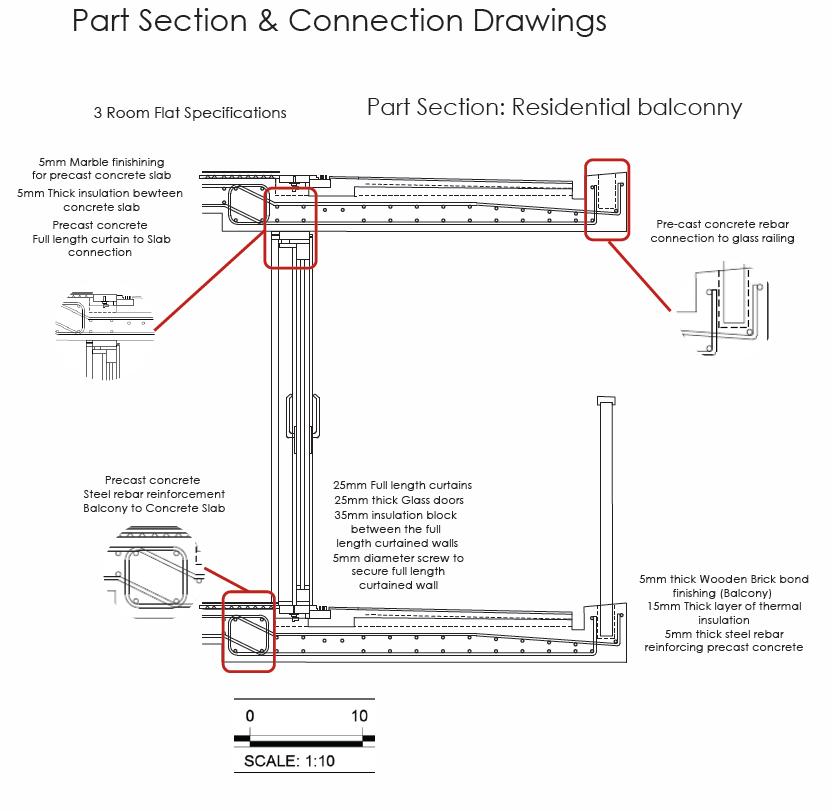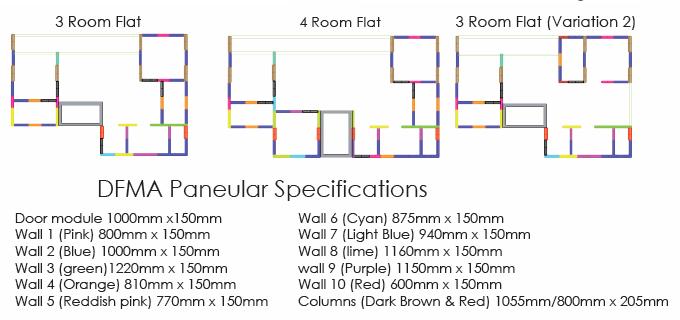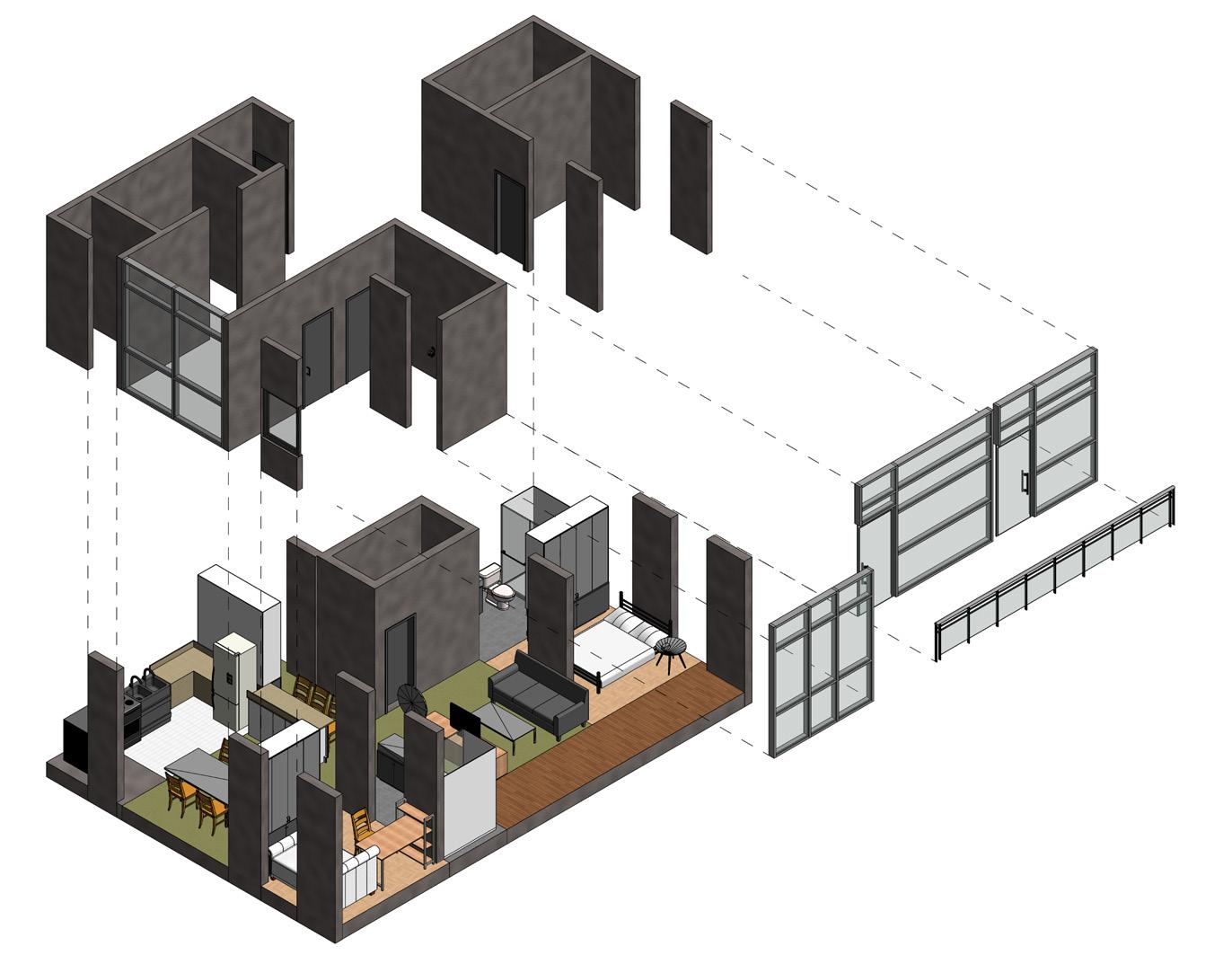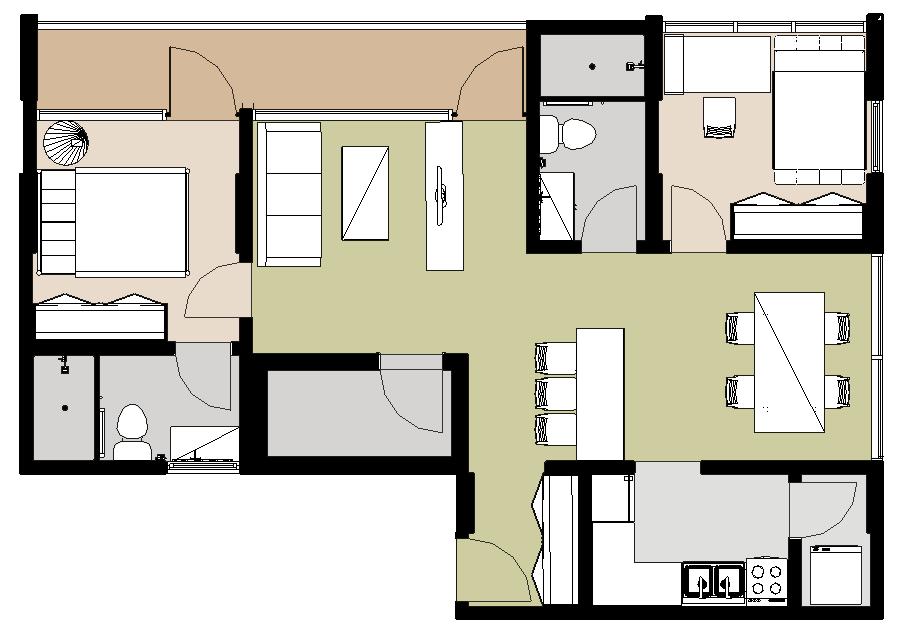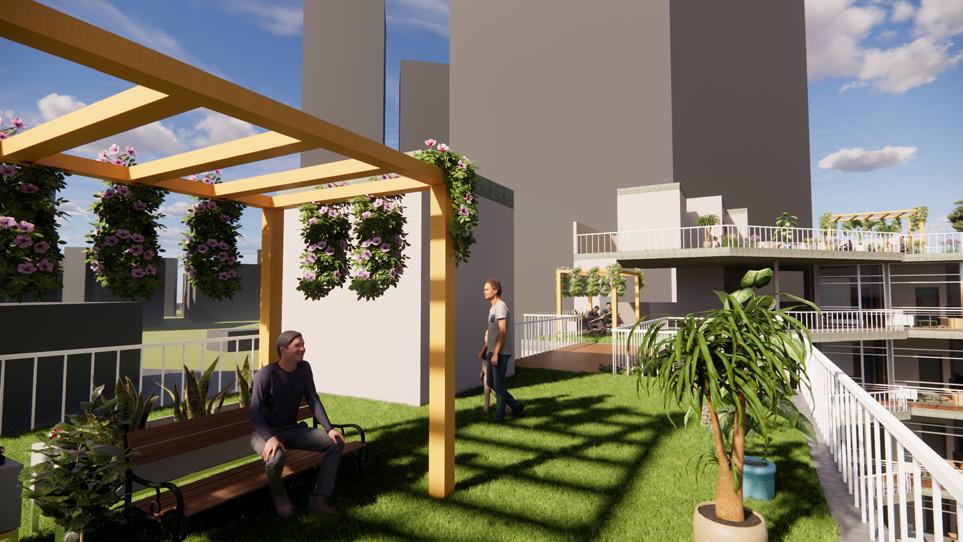
1 minute read
40 Project IV - Allocation Of Activities
Level 5-7 Rooftop Gardens
Atop the roof of the Eco-Link, lies the rooftop gardens leveled from the 5th to the 7th story. The Rooftop gardens were intended to be an alternative space where residents would be able to gather and be intuned with nature.
Advertisement
The Staggeing heights of the Roofop gardens were intended to maximise views for each garden. intended for units who shrink in view further from the river
Additionally the Rooftop gardens also utilise small light pavillions for residents to view this place as a proper space for rest
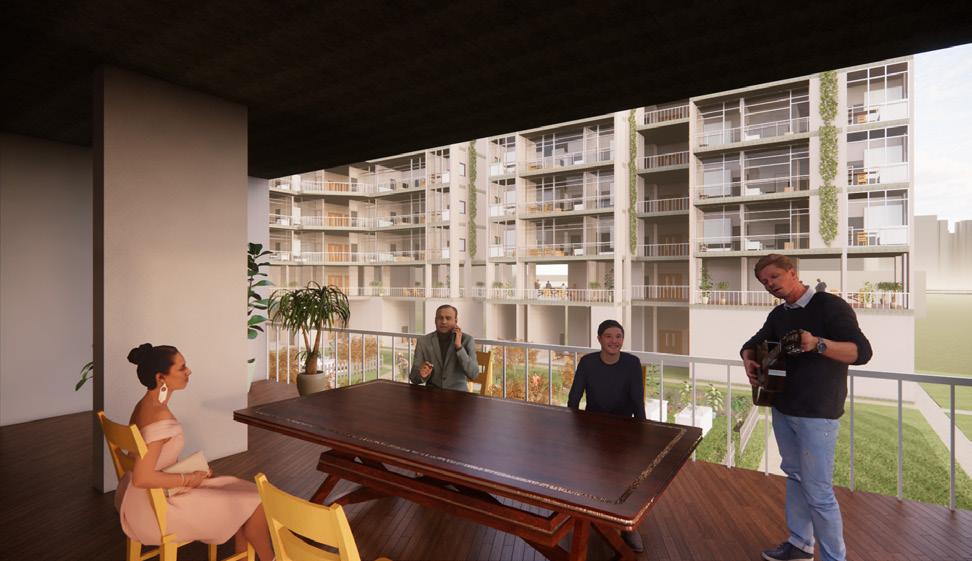
Level 2 Environmental Deck
On the second level of the estate lies the Eco-Link’s Environmental Deck. Intended for more exquisite and serene space for rest, and if appropriated for gatherings and chill sessions in times for recreation.
This was intended to further take advantage of the views and appropriate winds blowing into the site.
The low height of level 2 was intended to create a space which is more exclusive, yet still be bonded with nature itself.
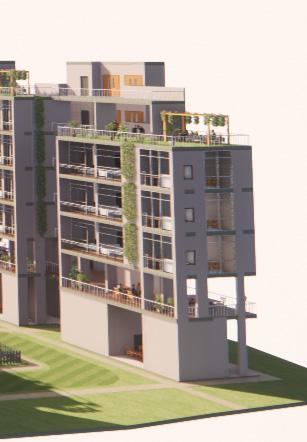
Level 1 Community Garden Allotment Farms
On the first level of the Eco-Link, lies the community gardens and the allotment farms, meant as a space for residents to grow their own vegetations, and at the same time the bonds that they could make whilst working together to grow their hobbies.
The central courtyard garden in based in the middle of the estate in order to create more visual attration to the community garden from the units. This so that users would be able to meet up and be more connected with their neighbours as they notice them working from their own units.
