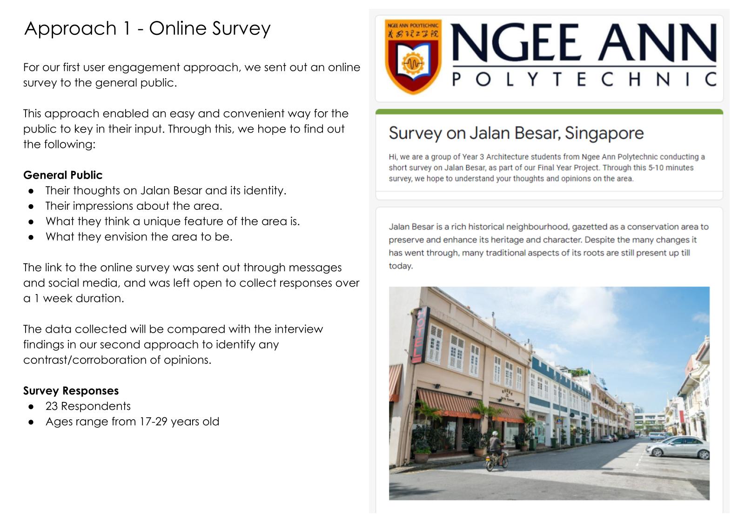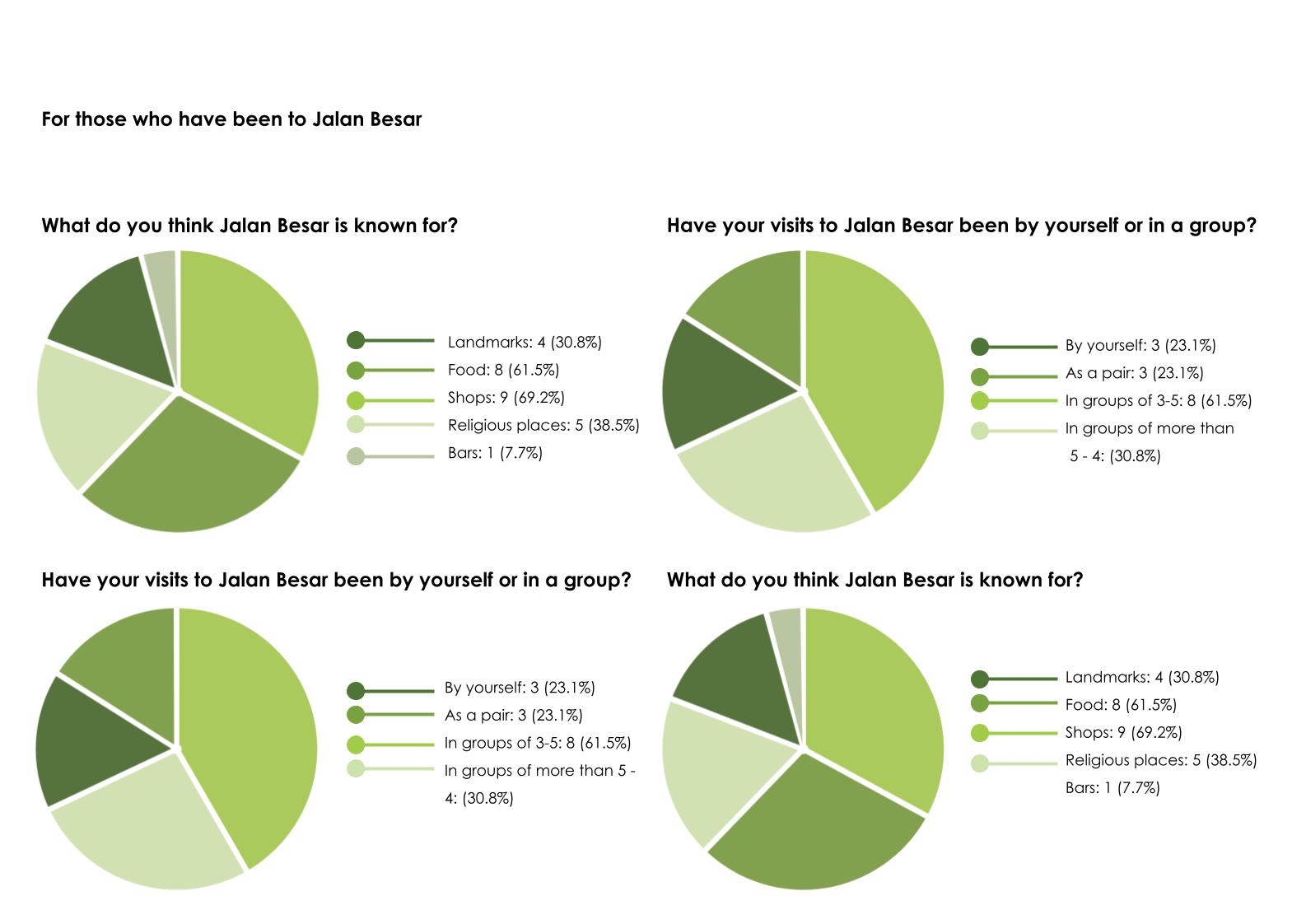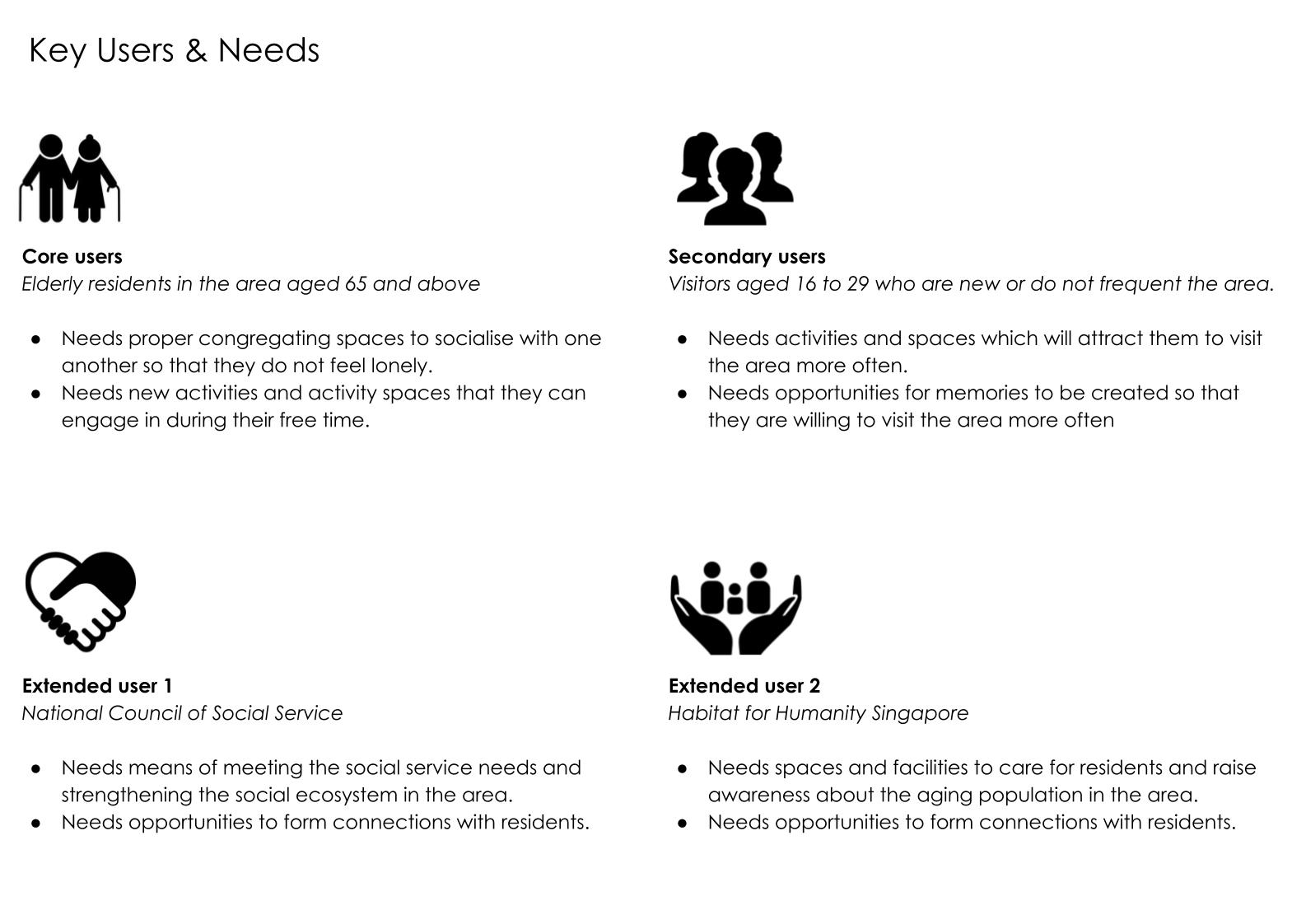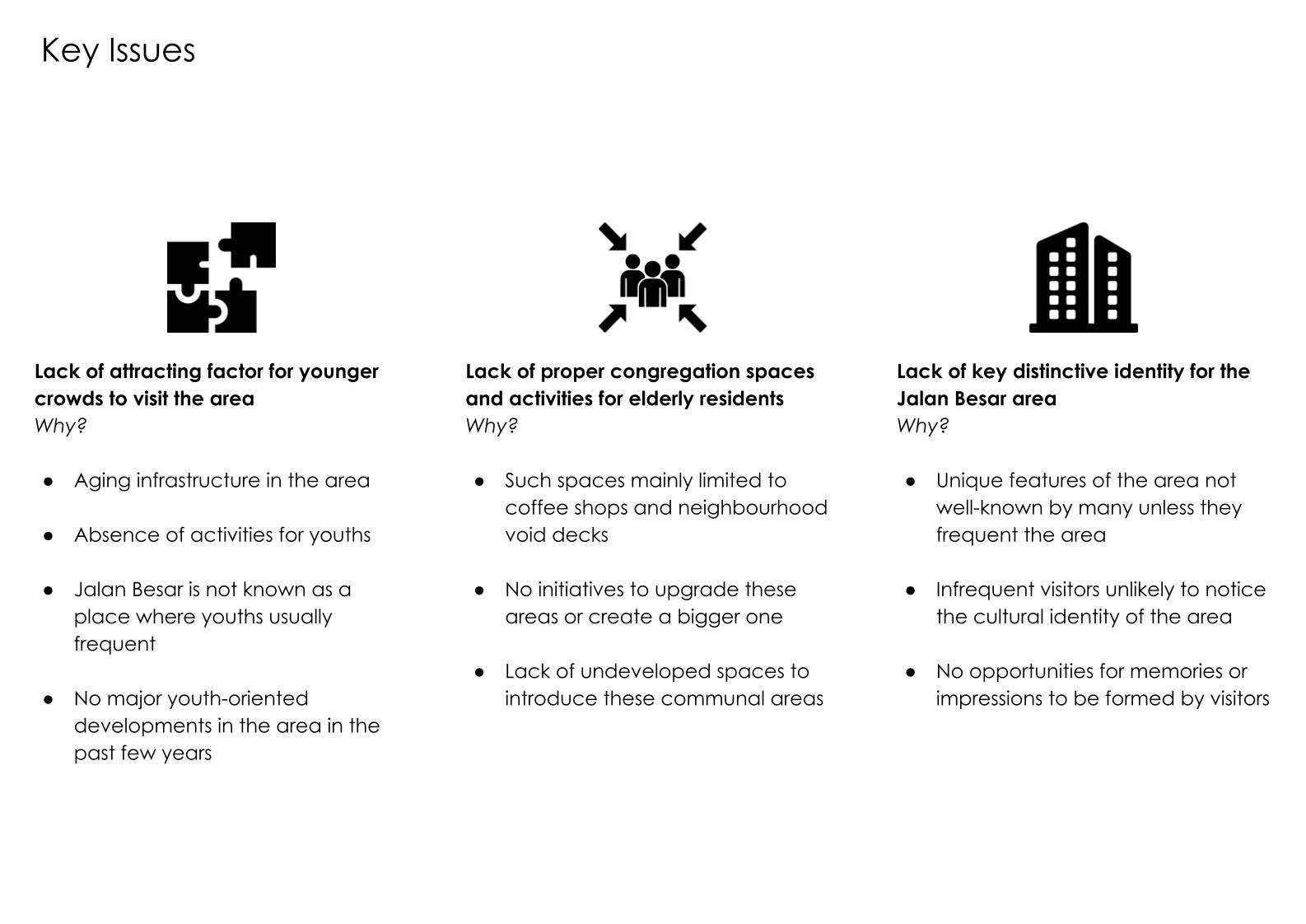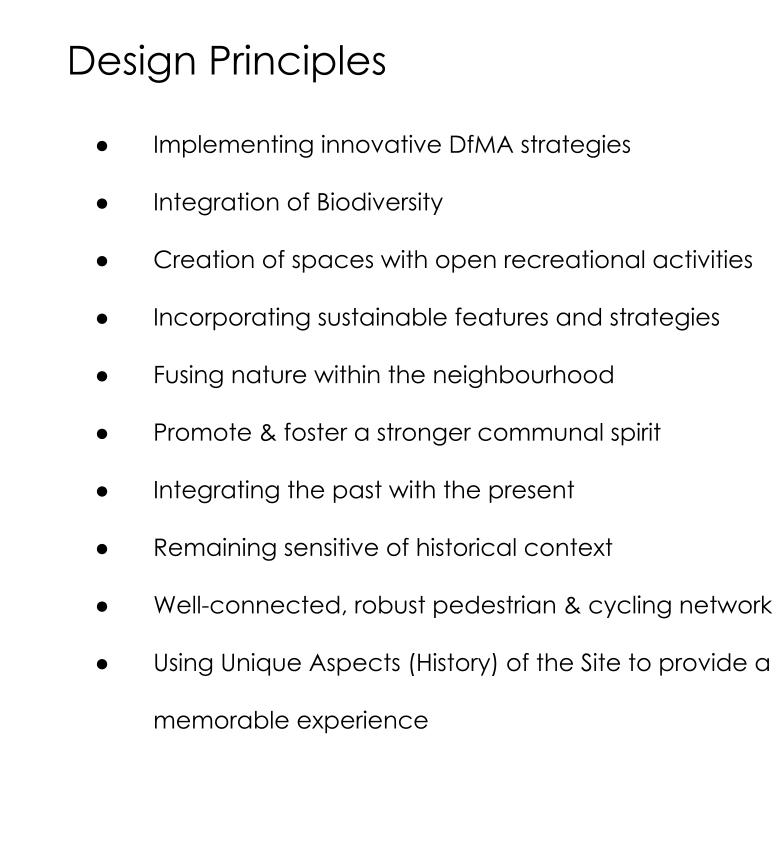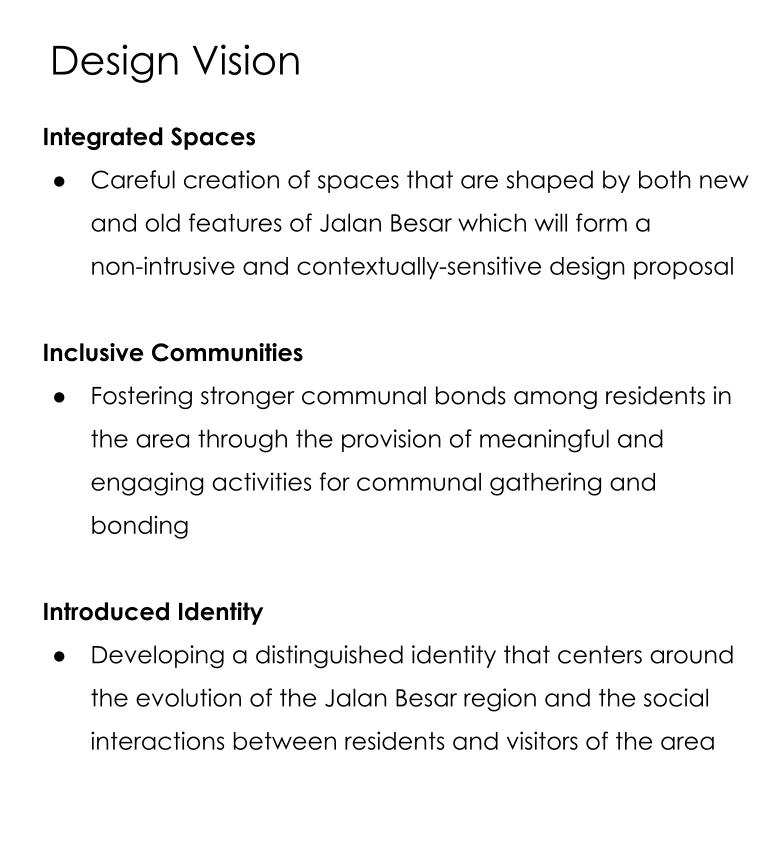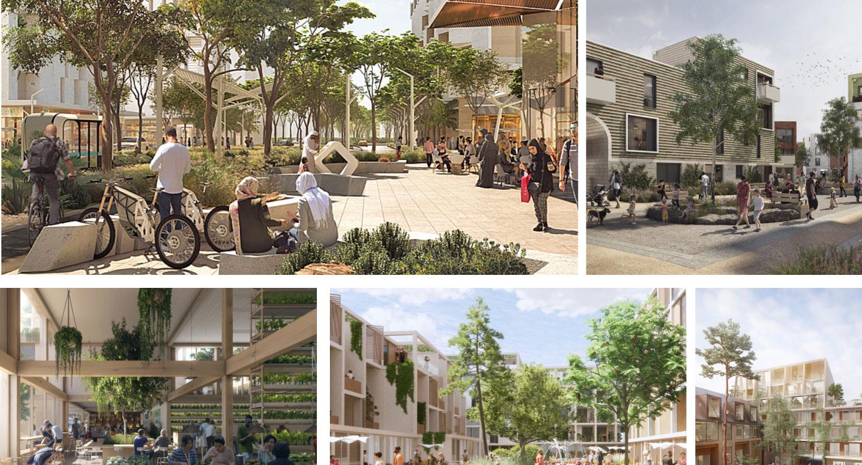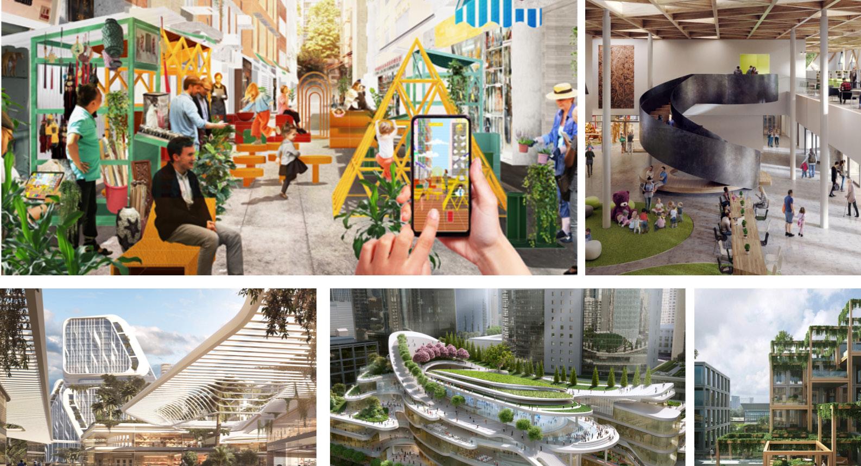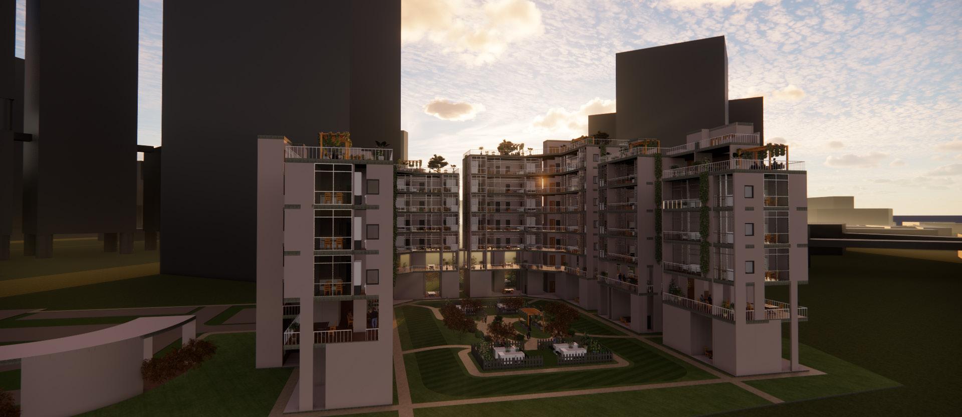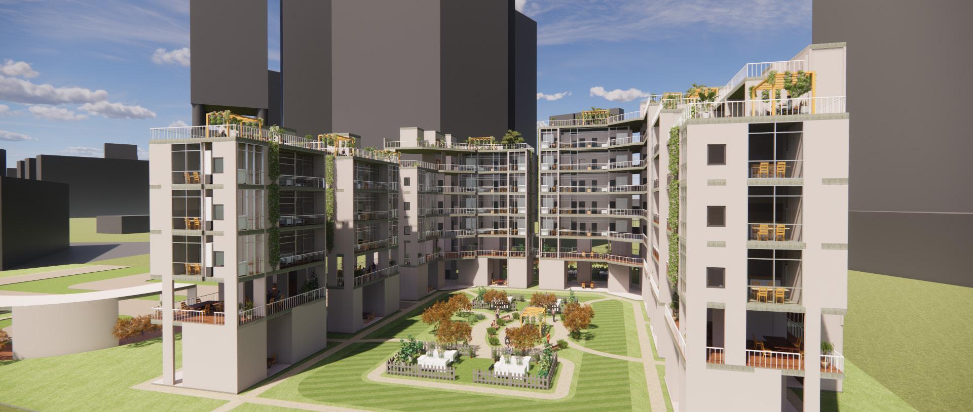
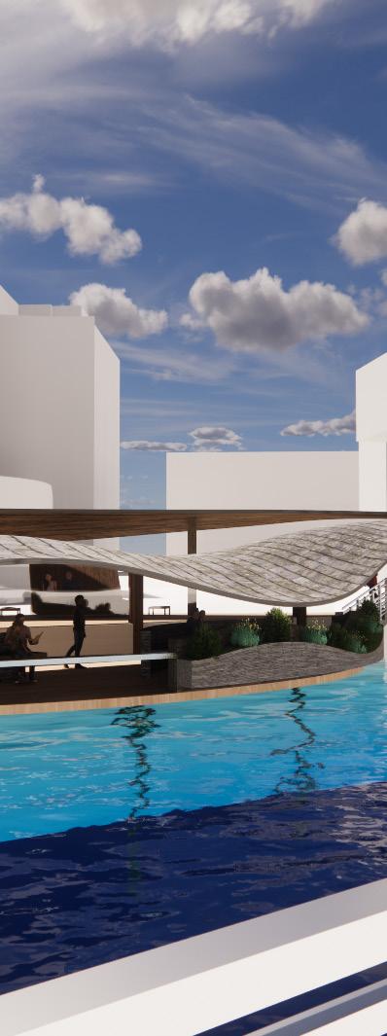
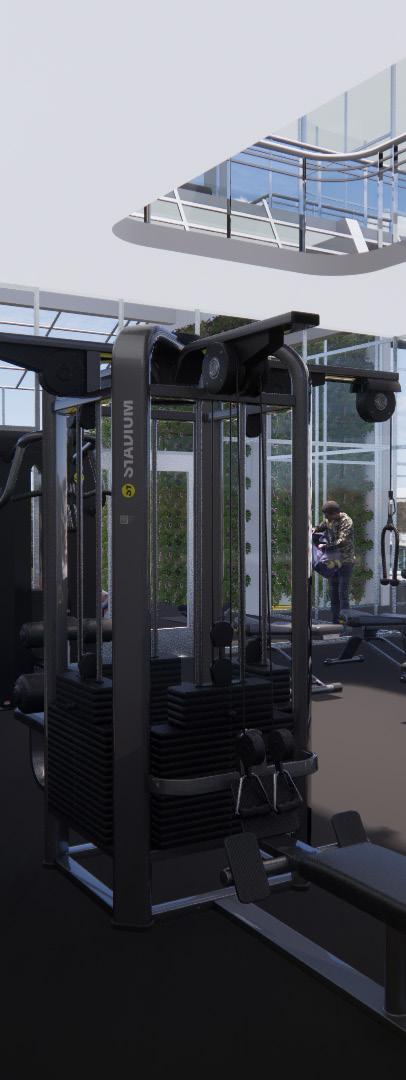
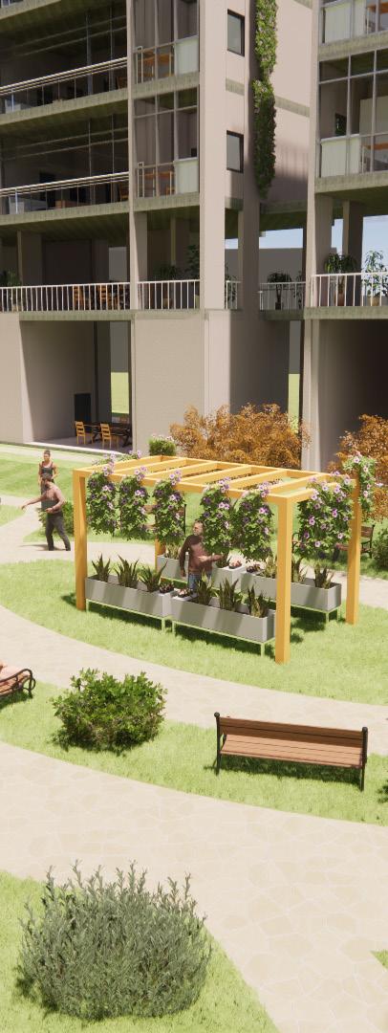
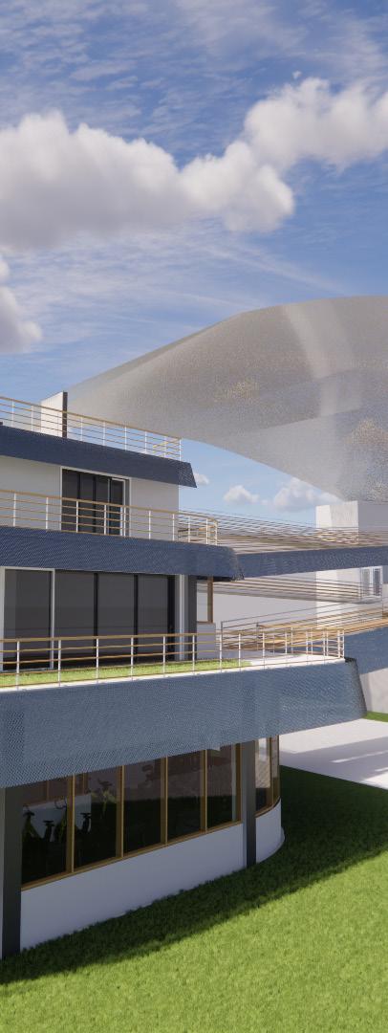
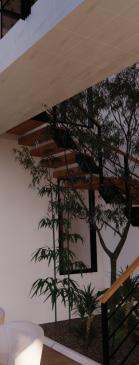
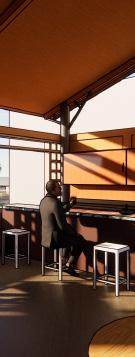
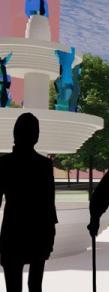
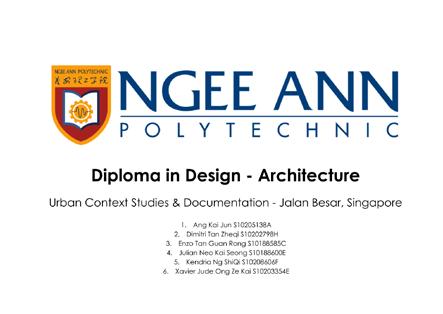










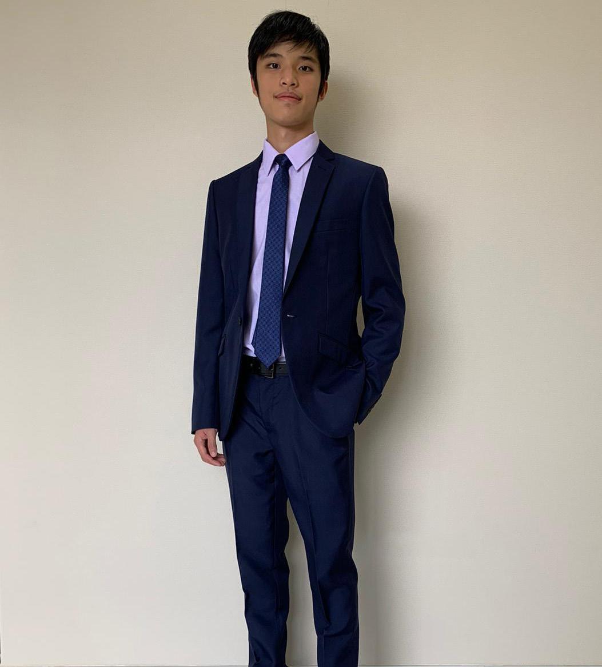
Dimitrit967@gmail.com https://dimitrit967.wixsite.com/website-1. +65 90660137
www.issuu.com/Dimitori Tan
My name is Dimitri, and I am a 3nd year student from Ngee Ann Polytechnic currently pursuing a Diploma in design,specialising in Architecture. Growing up, I have always been fascinated with how a space could entrall a unique experience, and often create a memory for one to recollect fondly. Personally reaping such experiences, im driven to understand the intracies and how to design the built environment around me.
Diploma
GCE ‘O’ Levels
Ngee Ann Polytechnic Diploma in design (Architecture)
Cumulative GPA: 3.89
Bukit Batok Secondary School L1R4: 14
Ngee Ann Polytechnic
Ngee Ann Polytechnic
Ngee Ann Polytechnic Ngee Ann Polytechnic
Bukit Batok Secondary School
Koh Boh Chua Scholarship Recipient Awarded the Koh Boh Chua Donor Scholarship through Ngee Ann Poly
Edusave Merit Bursary Award
Top 25% in terms of academic performance in level and course
Director’s List Level 1.2
Top 10% of Students in course for academic performance
DBS UI/UX 4D Intranet Commendation Award Top 6 shortlisted designs
Student Distinction Award
Top 10% overall in terms of Student performance
Design
Adobe Fabircation
Visuallisation
[2016 - 2019] [2022] [2022] [2020]
Bukit Batok Secondary School Bukit Batok Secondary School
Blade Club (Fencing) Member Foil Fencer
The Boys Brigade Student Volunteer
The Boys Brigade Exco Assistant Sergeant Major
Ngee Ann Polytechnic Ngee Ann Polytechnic
Ngee Ann Polytechnic Ngee Ann Polytechnic Ngee Ann Polytechnic Ngee Ann Polytechnic Ngee Ann Polytechnic
Young Designer Award Competition Interior Design Competition
Mill Holland Village Competition Industrial Design Competition
2022 Novices Challange Singapore Fencing competition (Foil)
[2021 - Present] [2022] [2021]
DE Pavillion Refurbrishment proposition for schools showcase pavillion
Edible Garden City Service learning project with edible garden city - Community Center@ Funan Mall
[2020 - Present] [2020 - 2022] [2016 - 2019] [2022] [2022] [2022] [2021] [2021] [2021]
Yong En Elder Care Center Service learning project with edible gardrn city - Allotment Garderns & Gathering Area @ Alexandria
Ngee Ann Polytechnic
Ngee Ann Polytechnic
Ngee Ann Polytechnic
Mr Raja Mohammad Fairuz Lecturer - Ngee Ann Polytechnic School of Design and Environment
Mr Song Yu Chuan Lecturer - Ngee Ann Polytechnic School of Design and Environment
Mr Jason Khiang Lecturer - Ngee Ann Polytechnic School of Design and Environment
Raja_Mohammad_ Fairuz_MY@np.edu.sg
SONG_Yu_Chuan@ np.edu.sg
Jason_KHIANG@ np.edu.sg
The Riverside Canopy is a space meant for rejuvinating rest and communial engagement.The Canopy was designed with the concepts of a Mobius Strip, and a DNA Helix in Mind. Both representing an interconnected and Indefinate loop, picked with an intent promote a message of continued interconnectedness between the various generations of residents and vistors to the site. with the latter in particular, being a preceeding conept from my latest project found in close proximity.The Riverside Canopy possesses 2 distinct areas, found flanking the main deck, and upon entering the Canopy, the interior spaces is guided by a curved flow throughout, meant to encoueage chance encounters and intermingling. Looking from above sports a unique Infinity symbol styled roof.
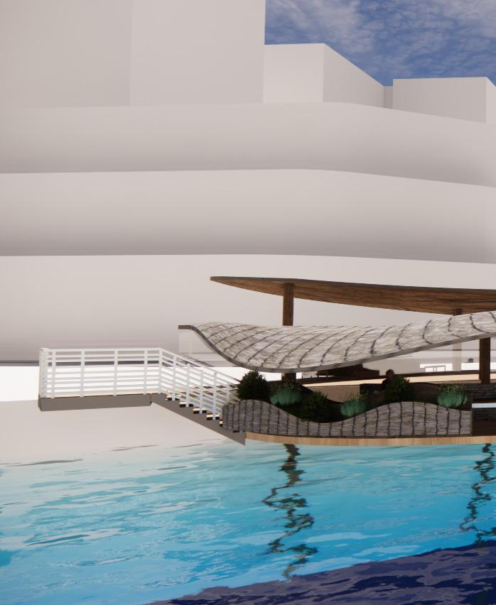
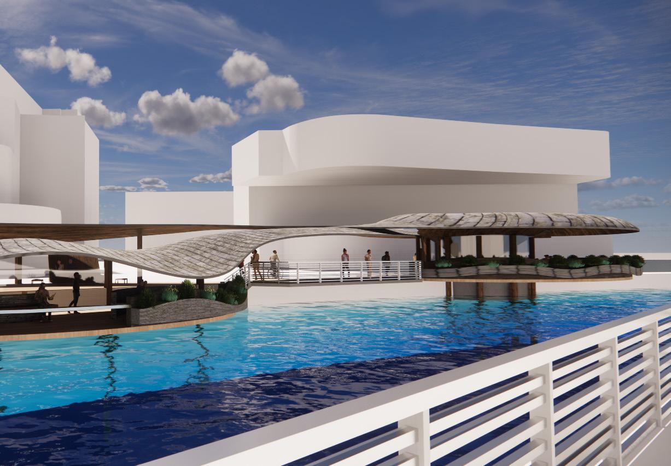


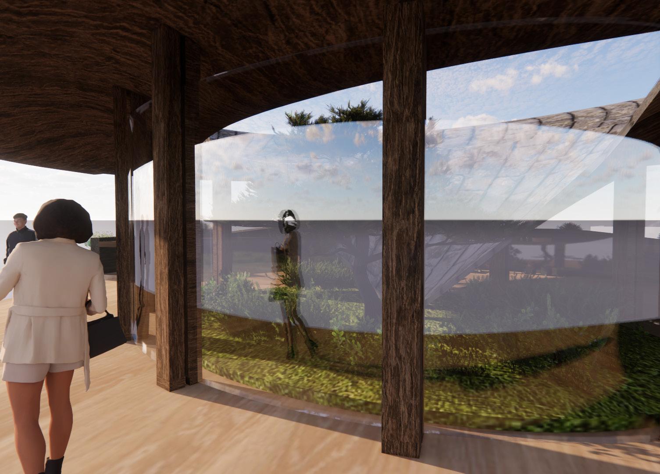
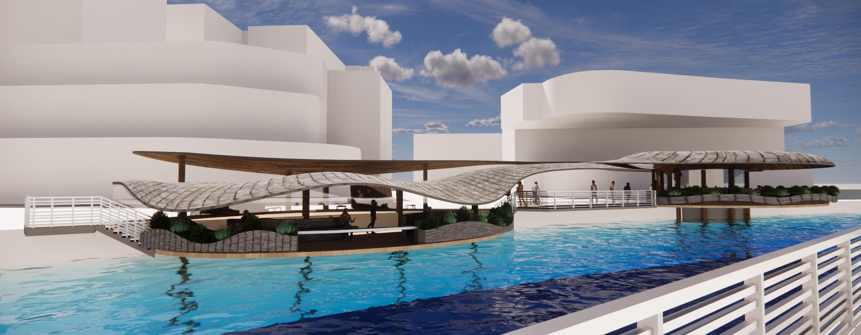
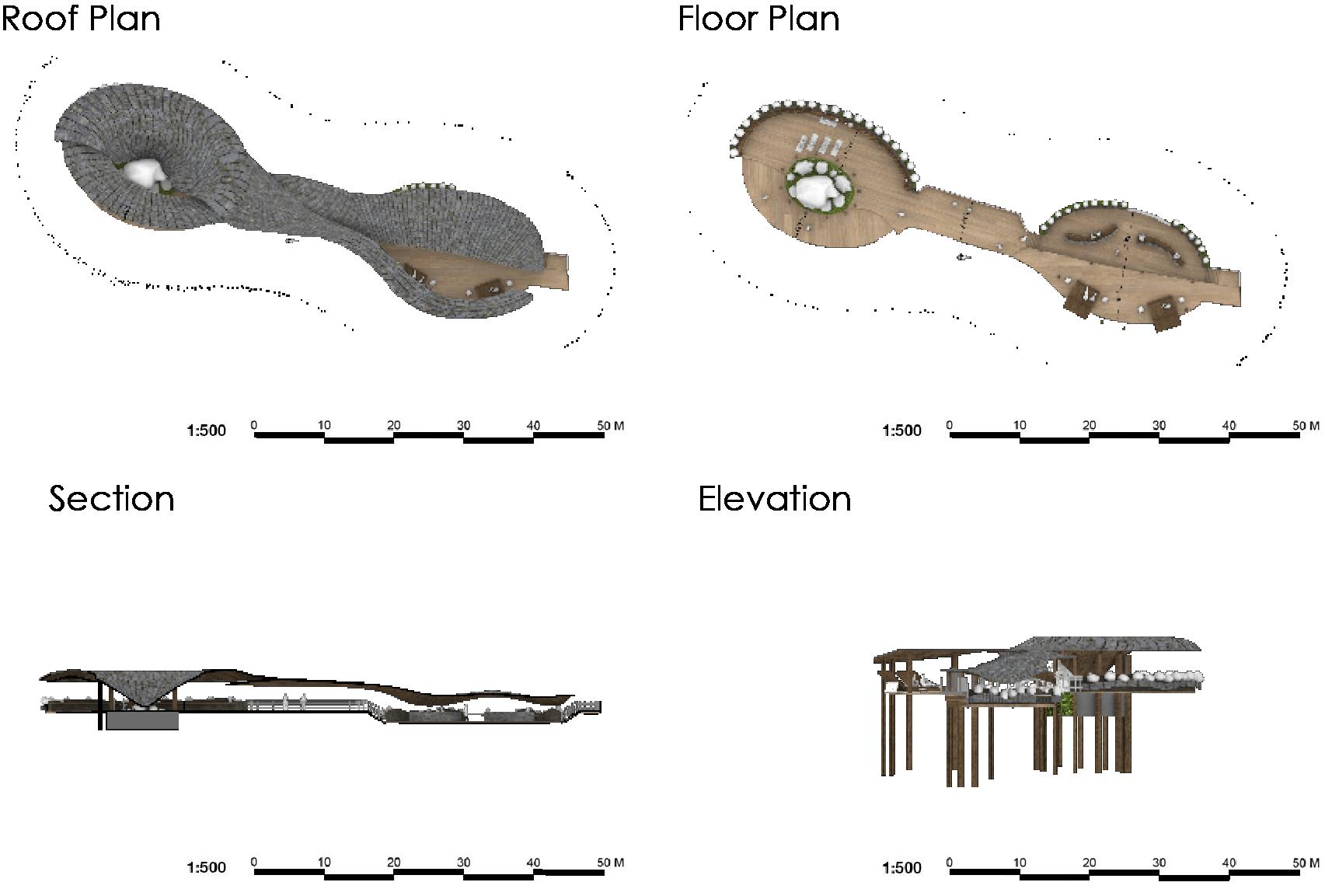
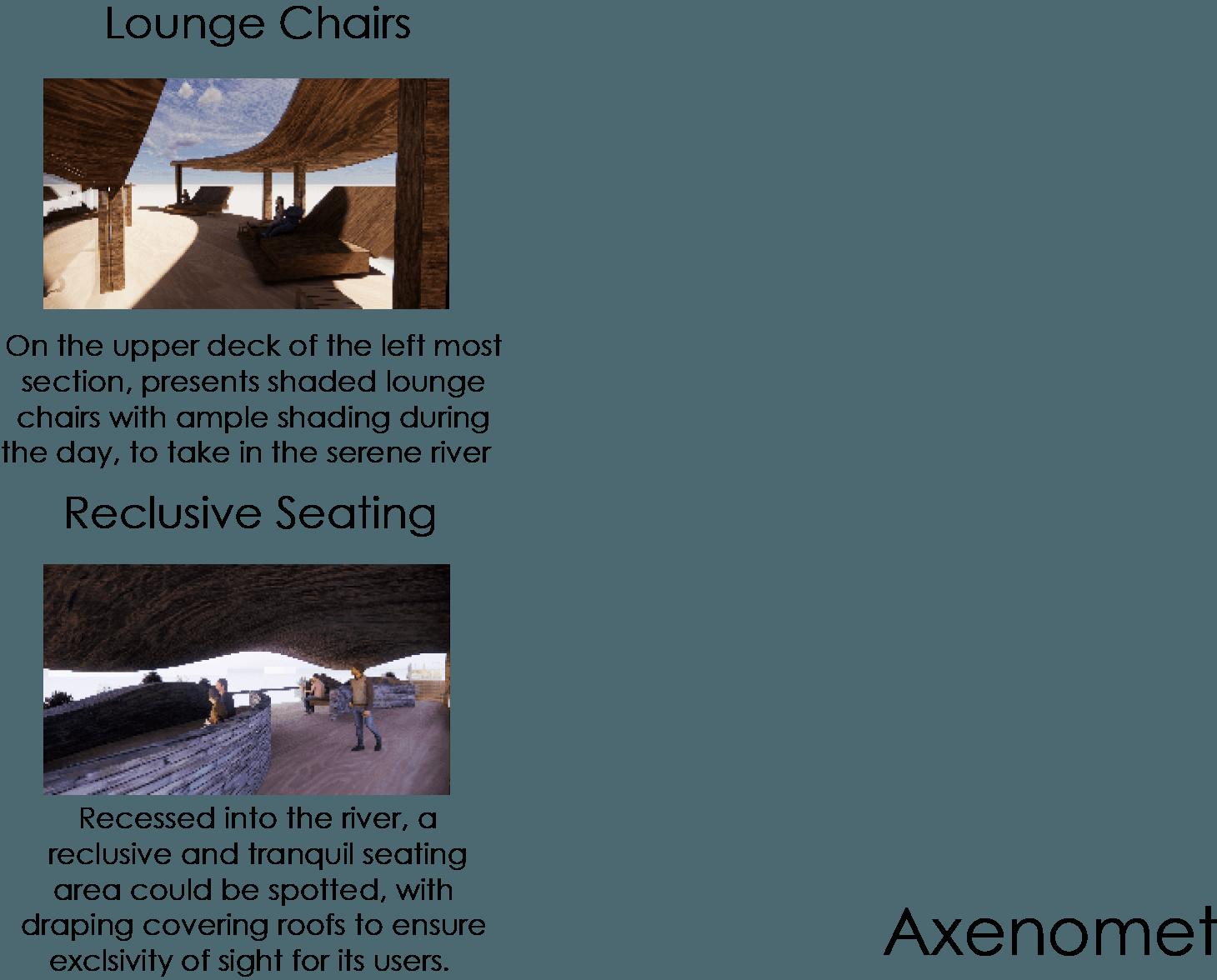
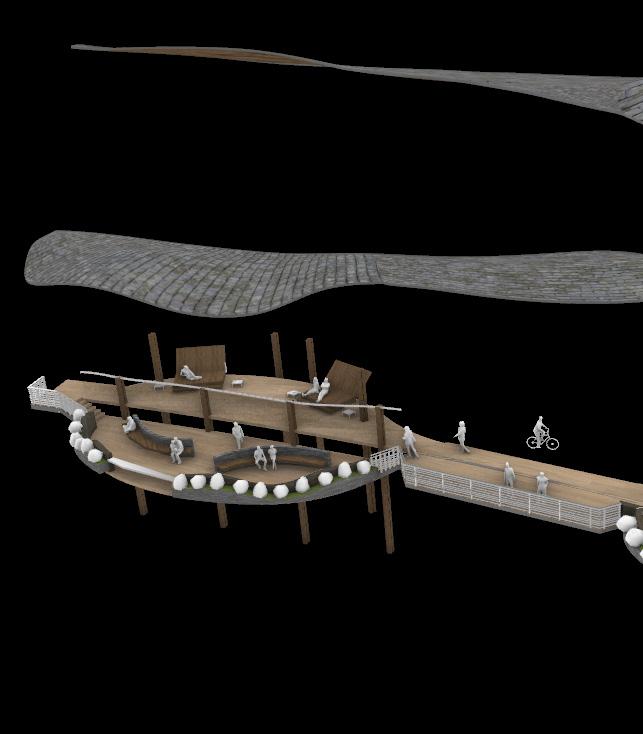

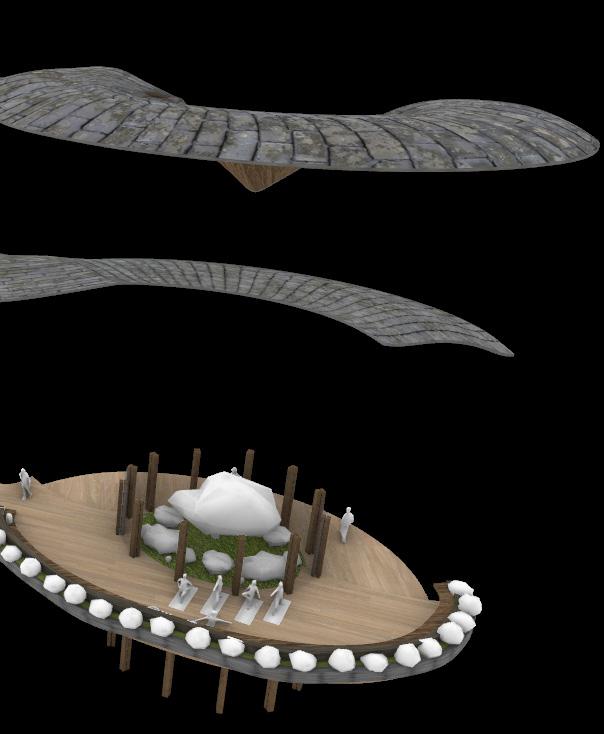
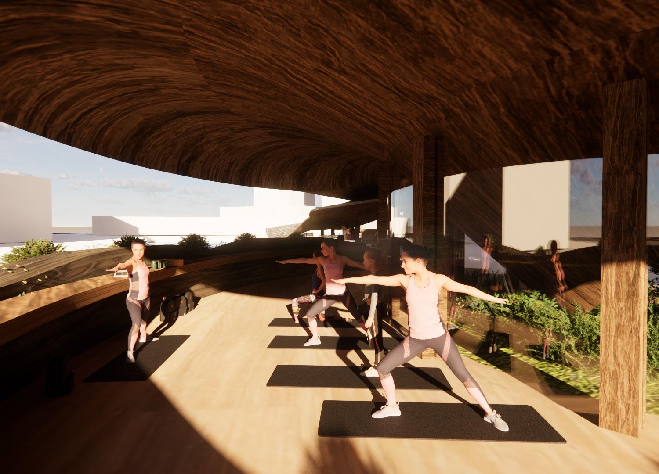
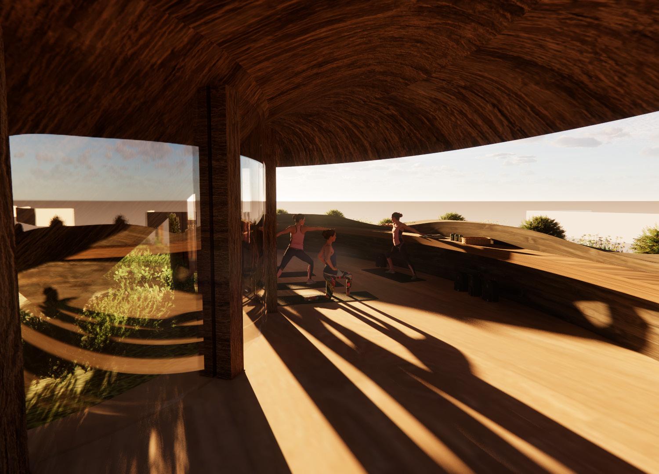
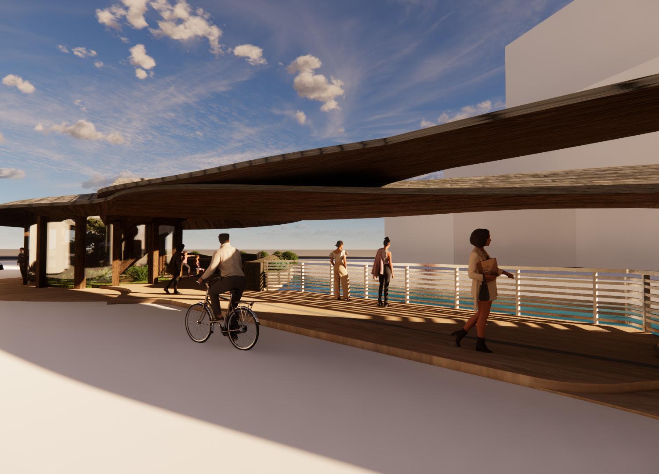
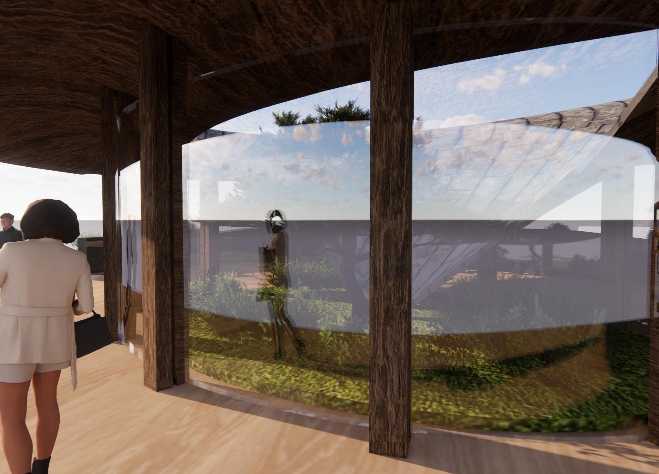
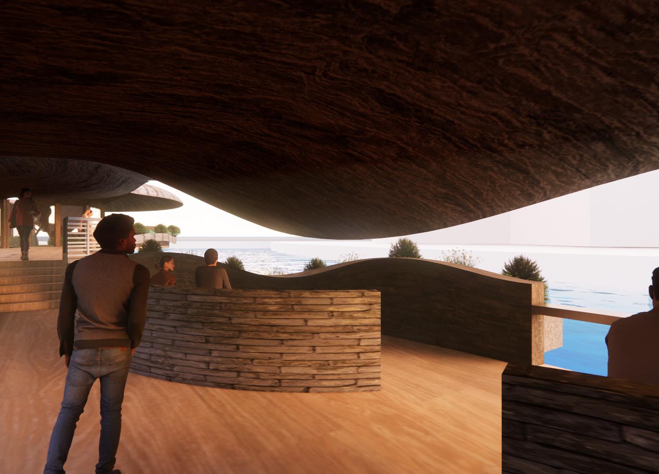
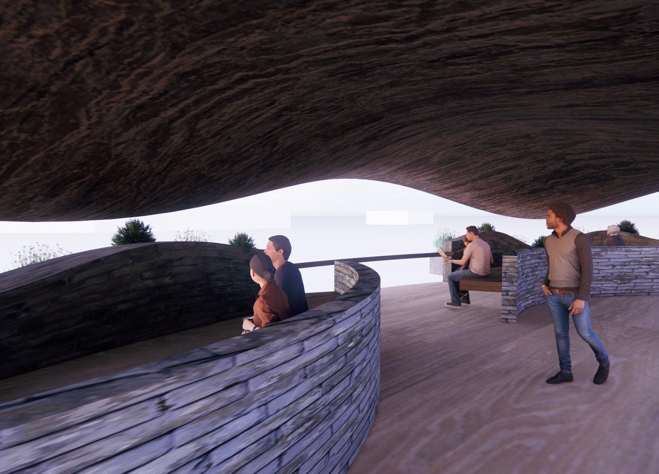
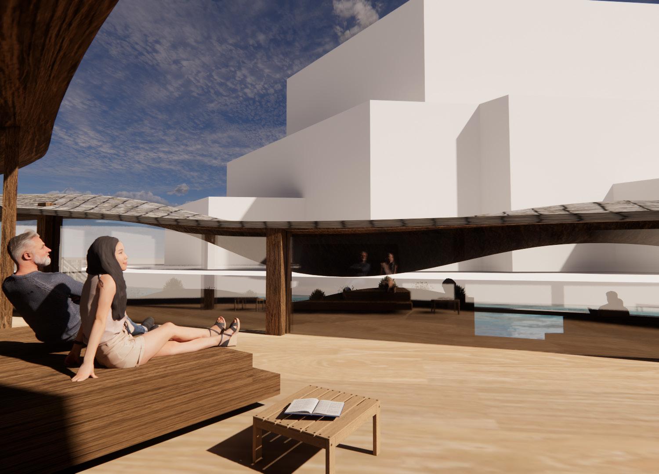
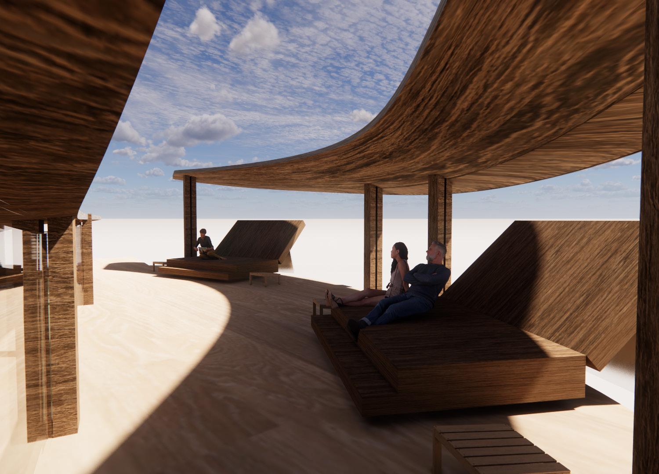
Based along the cental rochor river, “IN OUR DNA” Is an intergrated active aging and youth hub designed to foster engagement and interaction between the young and the old. With its aging population living a primarily monotonous lifestyle, and youths who frequent this area. This Active aging and youth hub is further complimented by the volunteers who are intended to interact and befriend the users of this active aging and youth hub. regulars of the site and to attract more users into the area. For the elderly to seek a more active lifestyle to a youth who wants to help out their community or vice verca
The Form of my building was as designed and modelled after the symbiotic and circular relationship of the youths and the elderlys and their volunteer counterparts.
As such a Helix shape was take inspiration to engage with more views and interconnectivity throughout the various planned levels
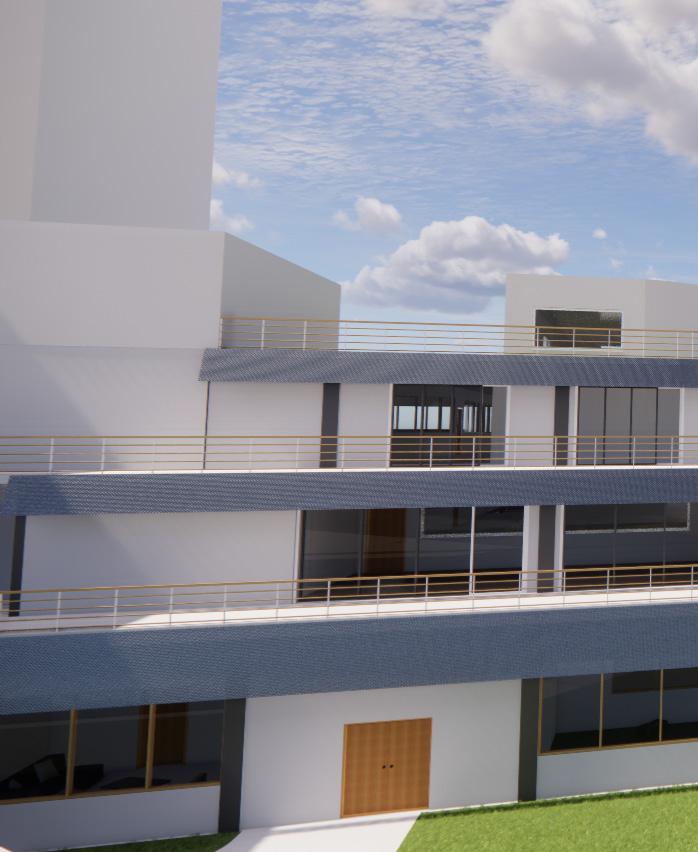
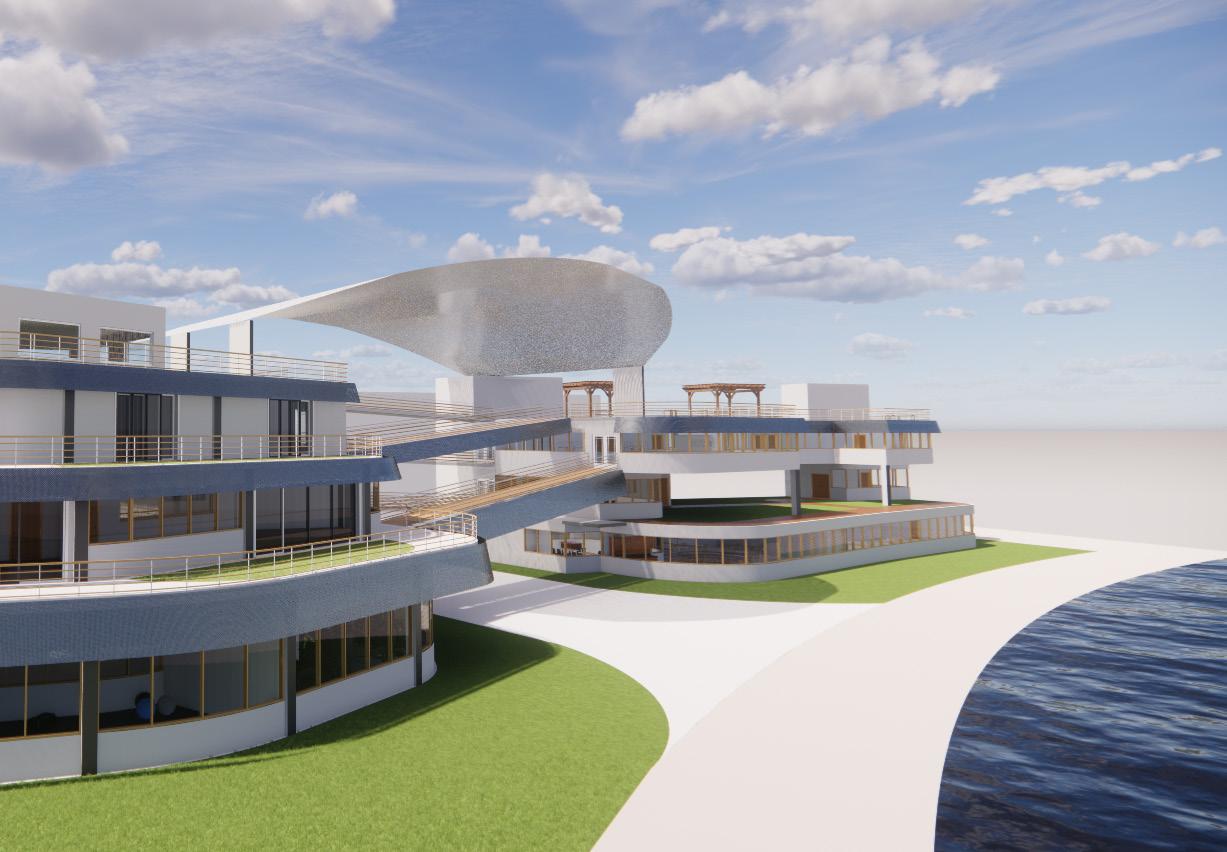
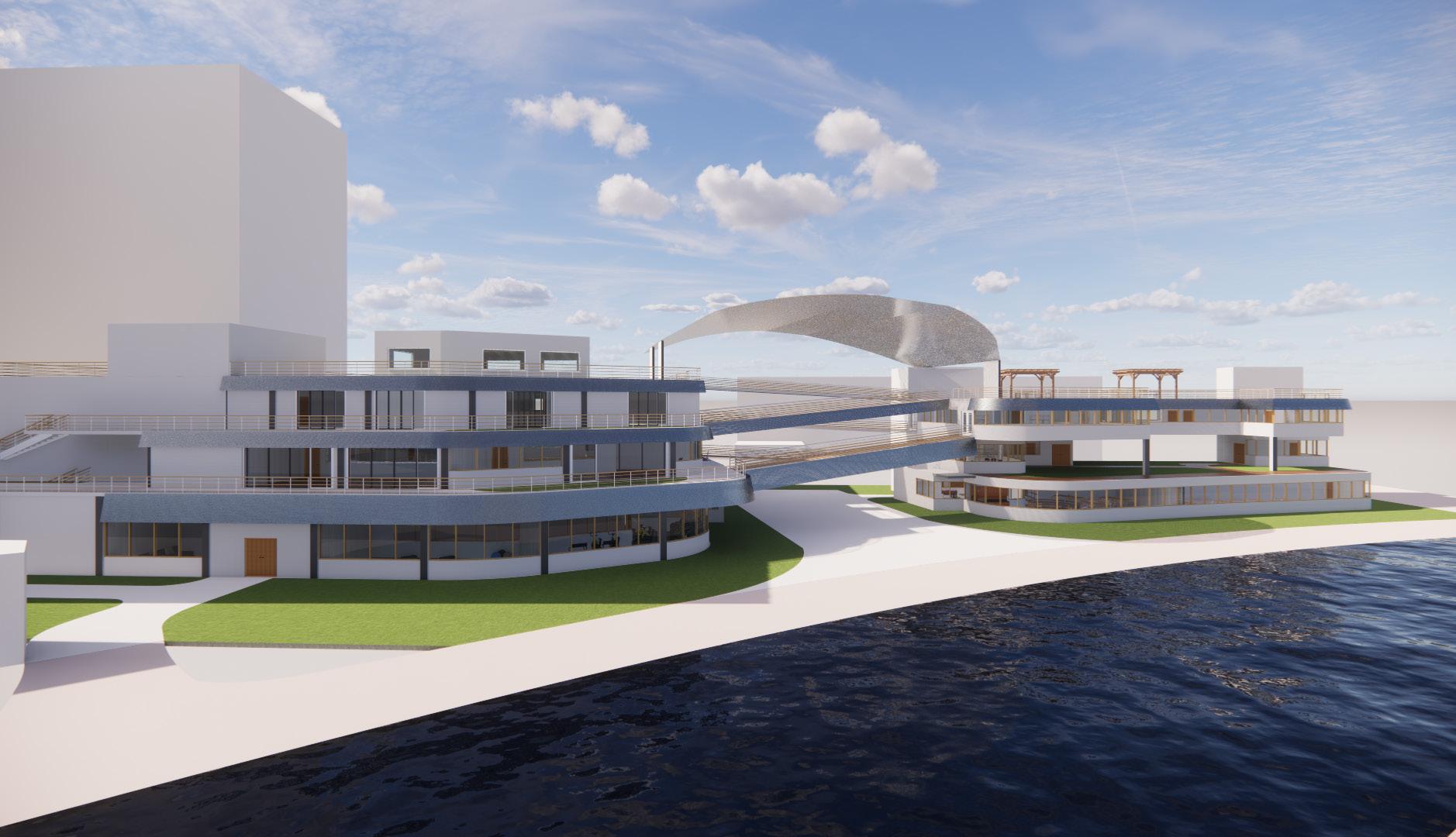
“IN OUR DNA” at its core, wishes to create inter-generational bonds between the youth and the elderly, through the progarmes spaces and social constructs. Through the analysis of the users and the volunteers, Ive identifed a DNA styled interconnected relationship in which I have based my building out of. Planning to create more chance encounters and cross programing spaces.
The masisng of my building was too heavily inspired by the concept and added on by prevailing site considerations. With the presence of the scenic Rochor River by the site. Terracing steps was adoped to maximise views.
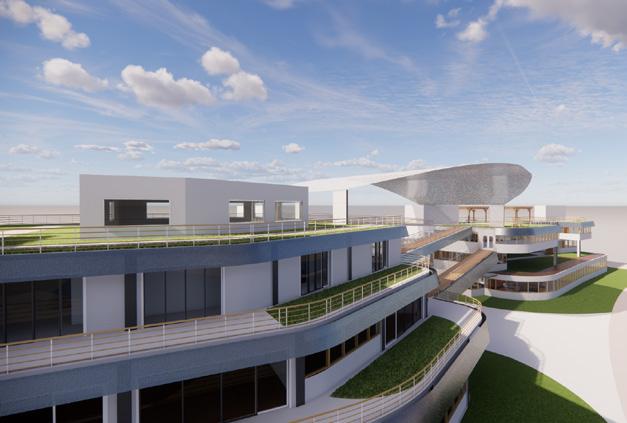
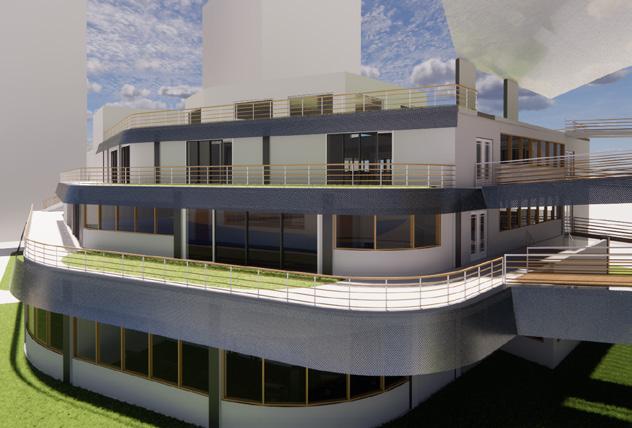
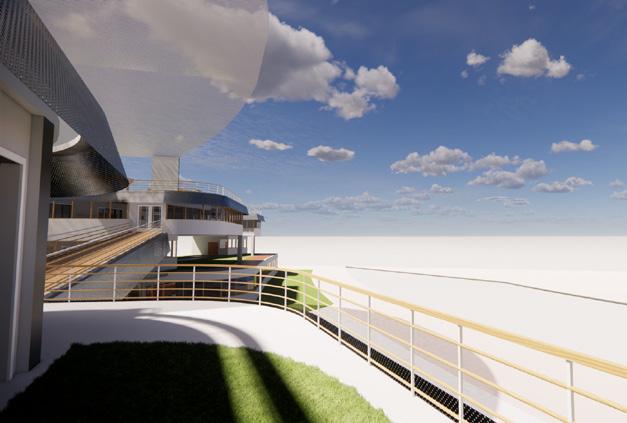


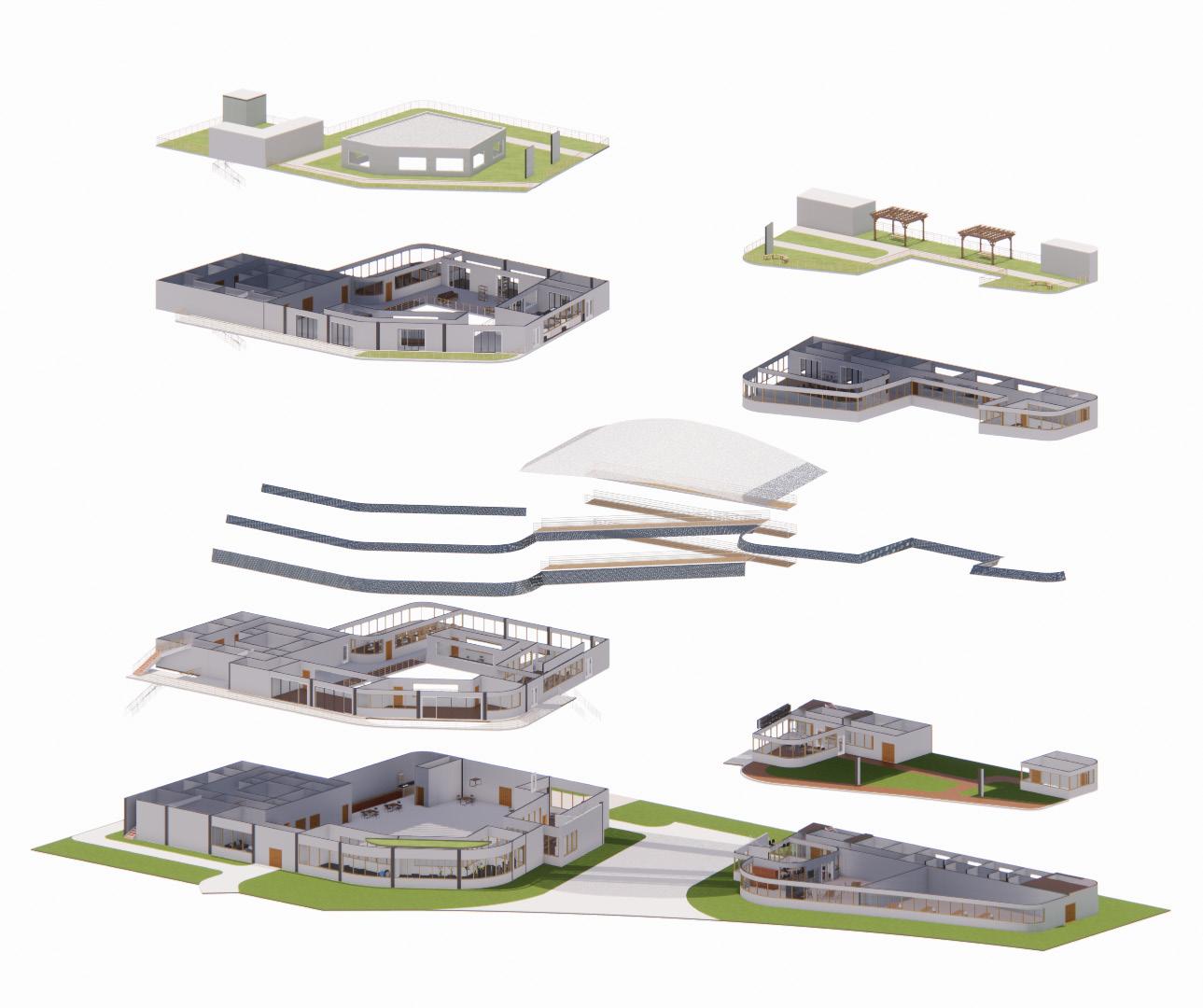
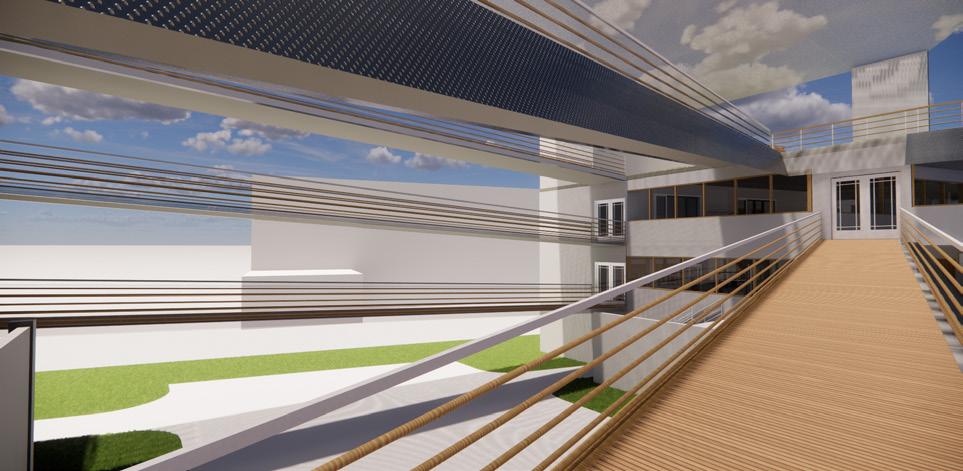
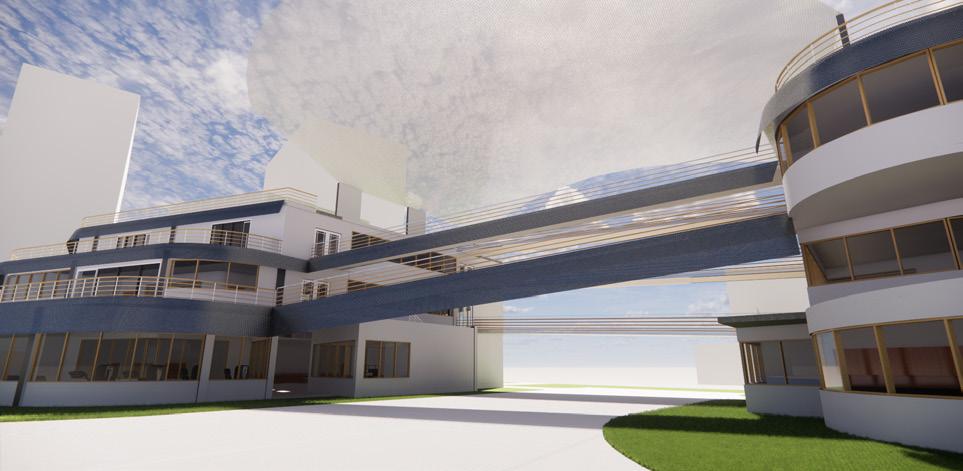
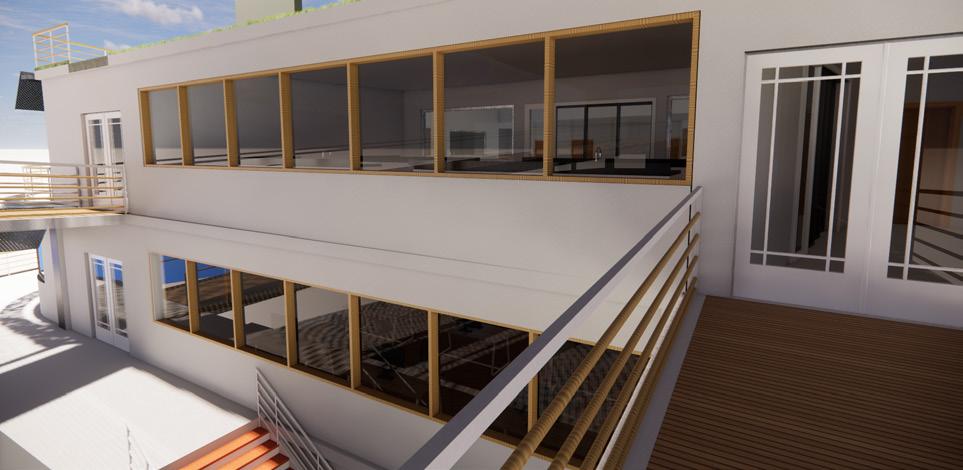
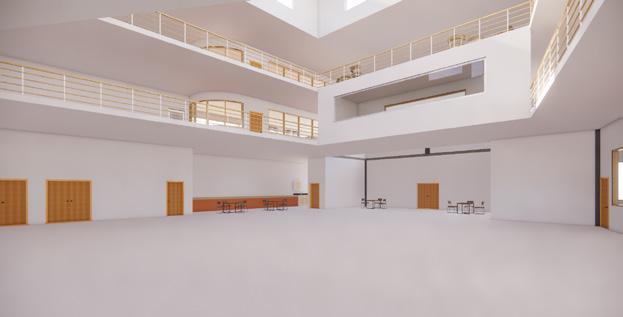
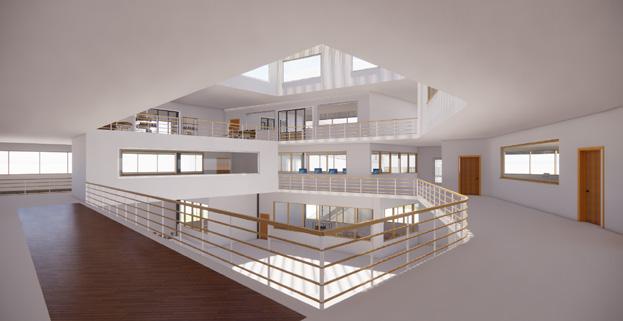
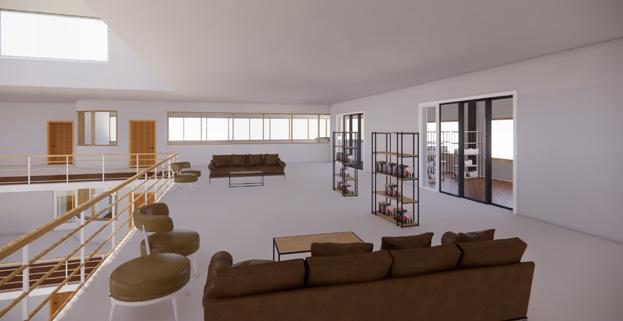
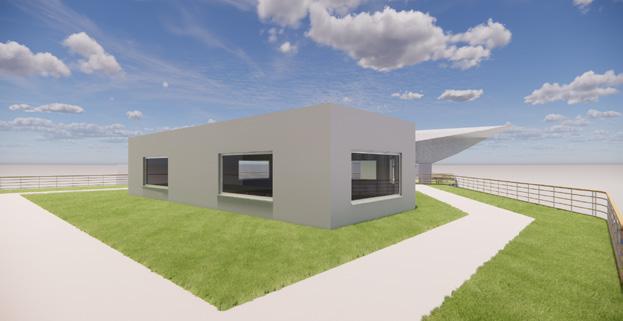
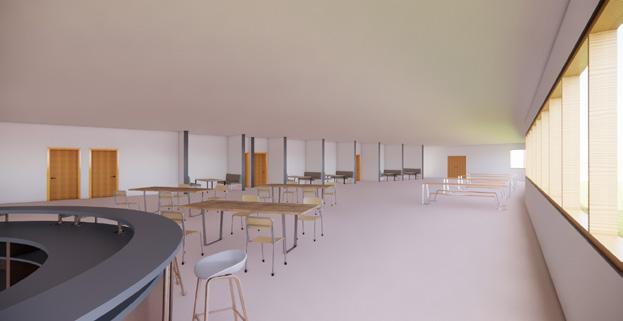
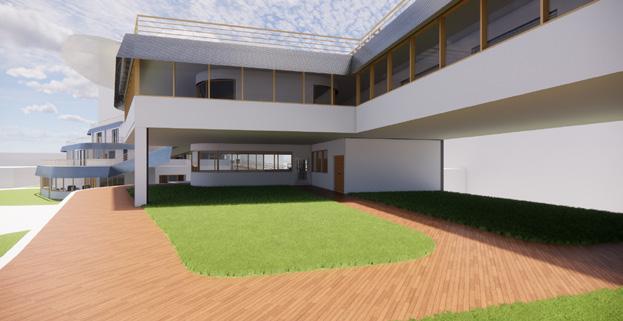
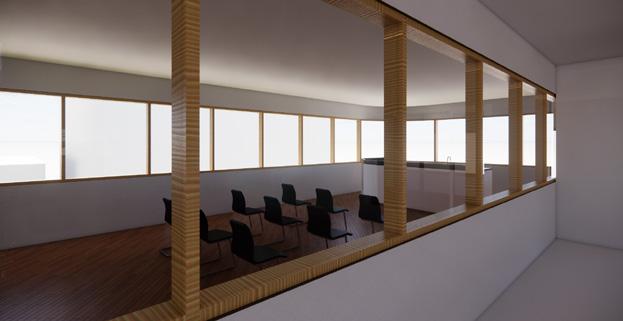
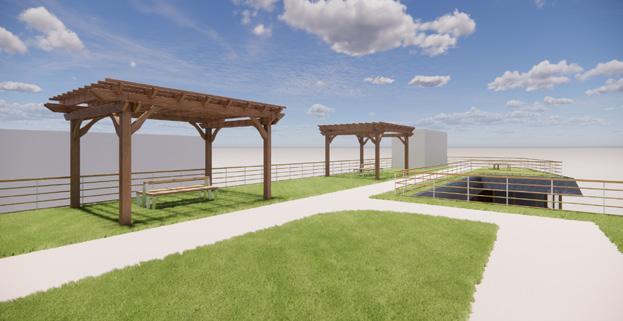
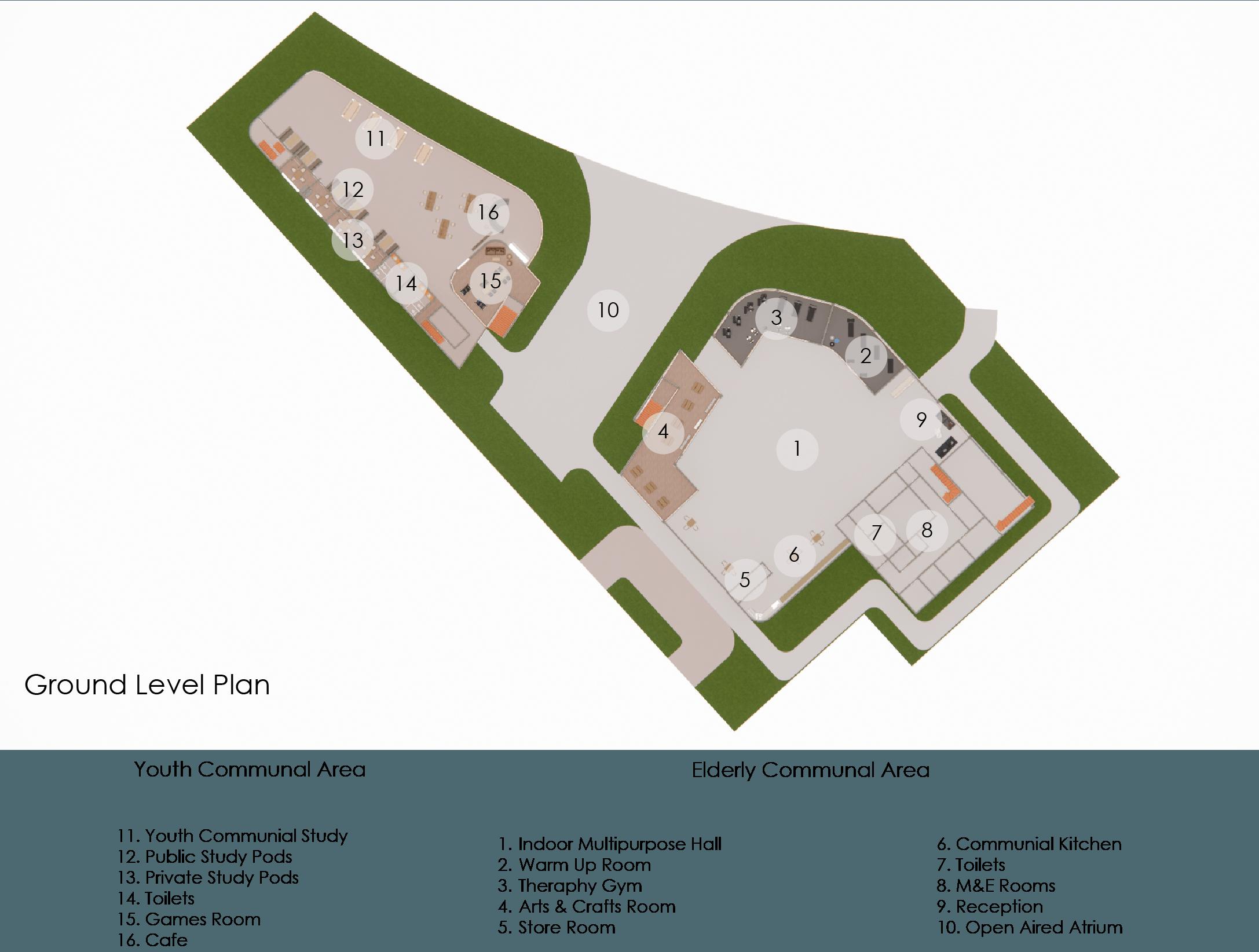
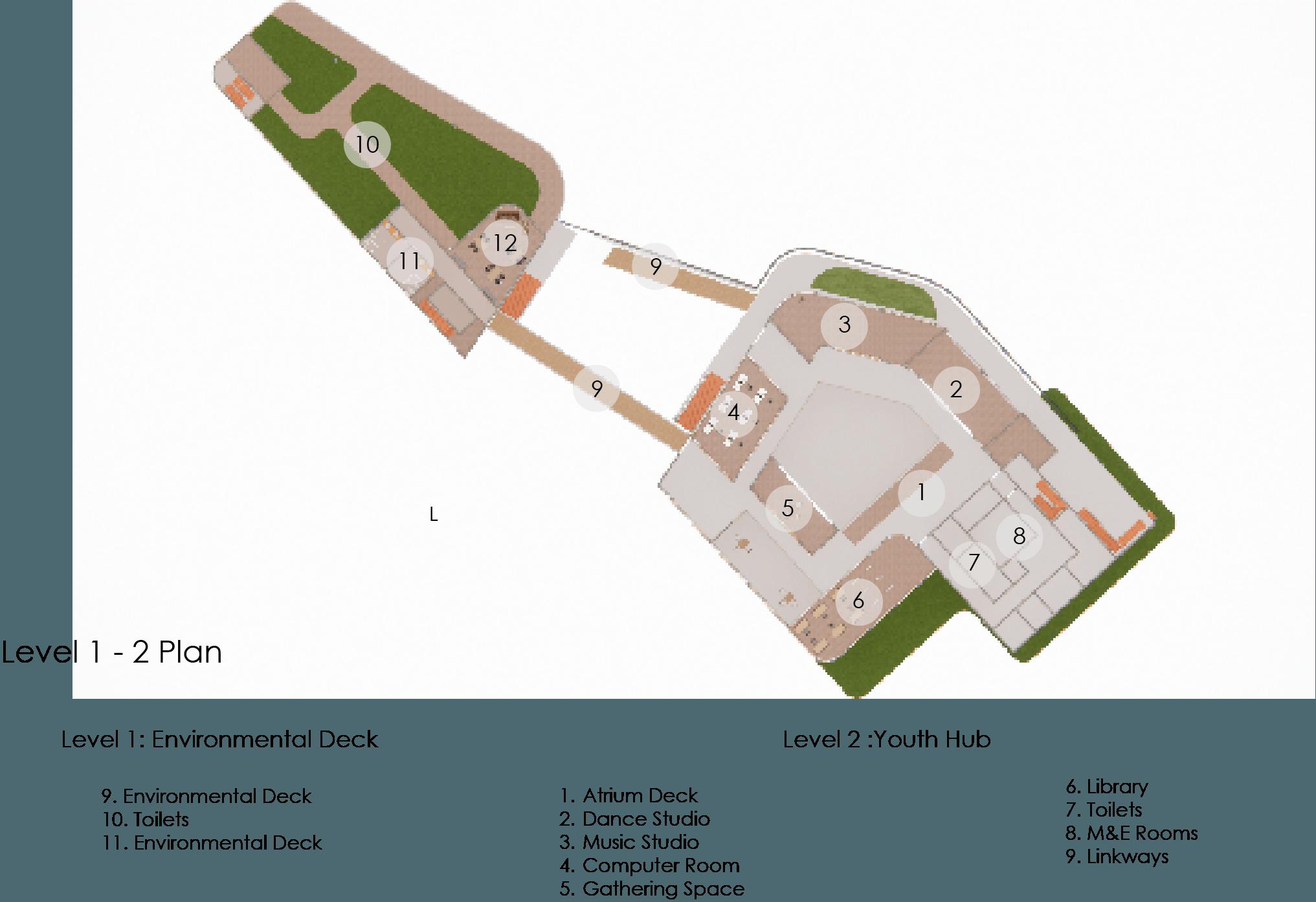
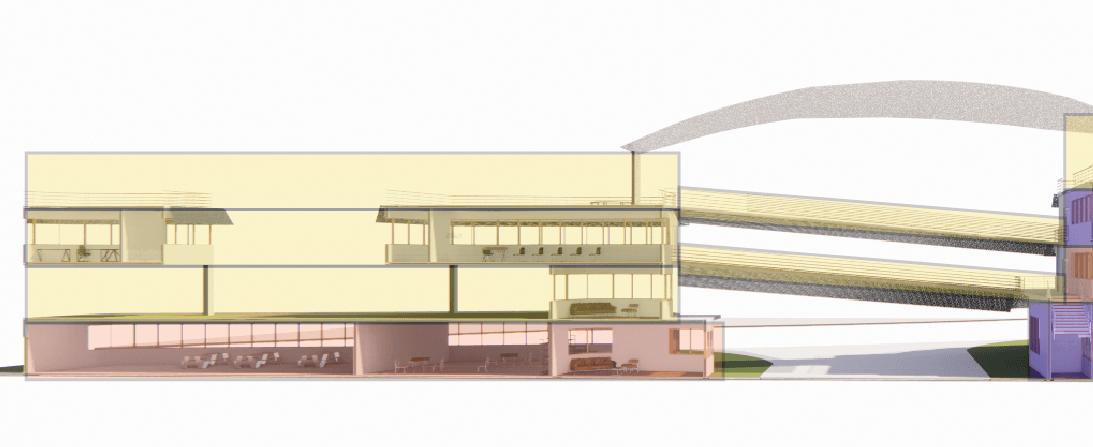
This sectional perspective presents my concept of a “DNA Helix” and its execution of an alternating link between spaces, in which through progressive links, the space encourages users to venture through progressive links in the middle of the communial Atrium, in order to pass through the varying interconnecting spaces, and to promote more chance encounters and experiences for users to do work and programes together
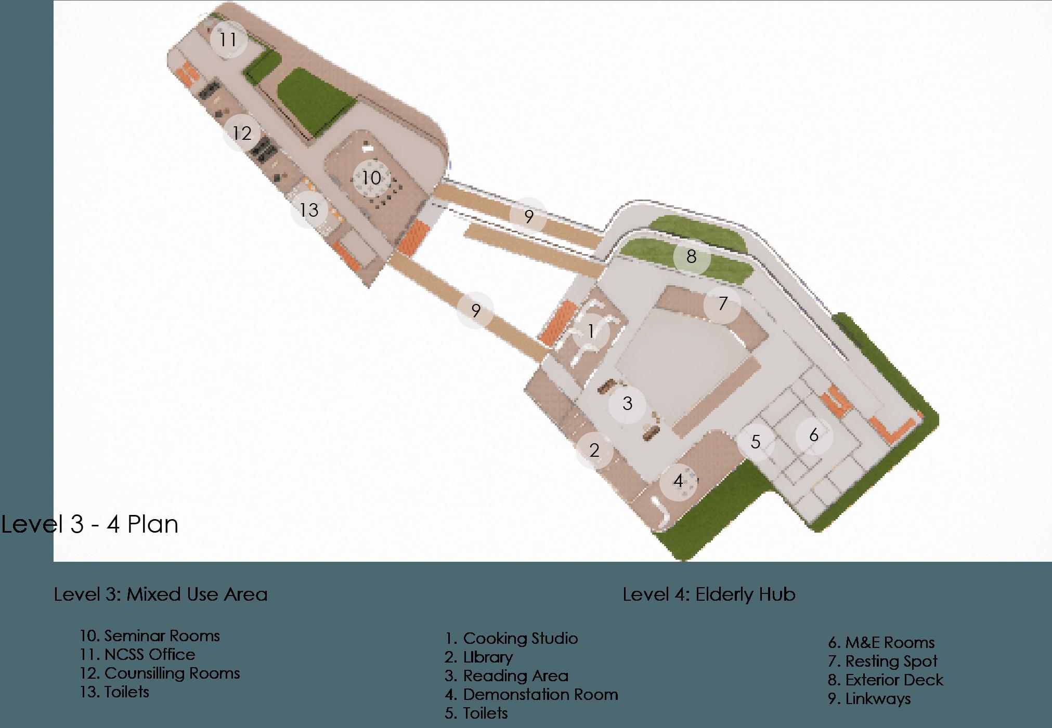
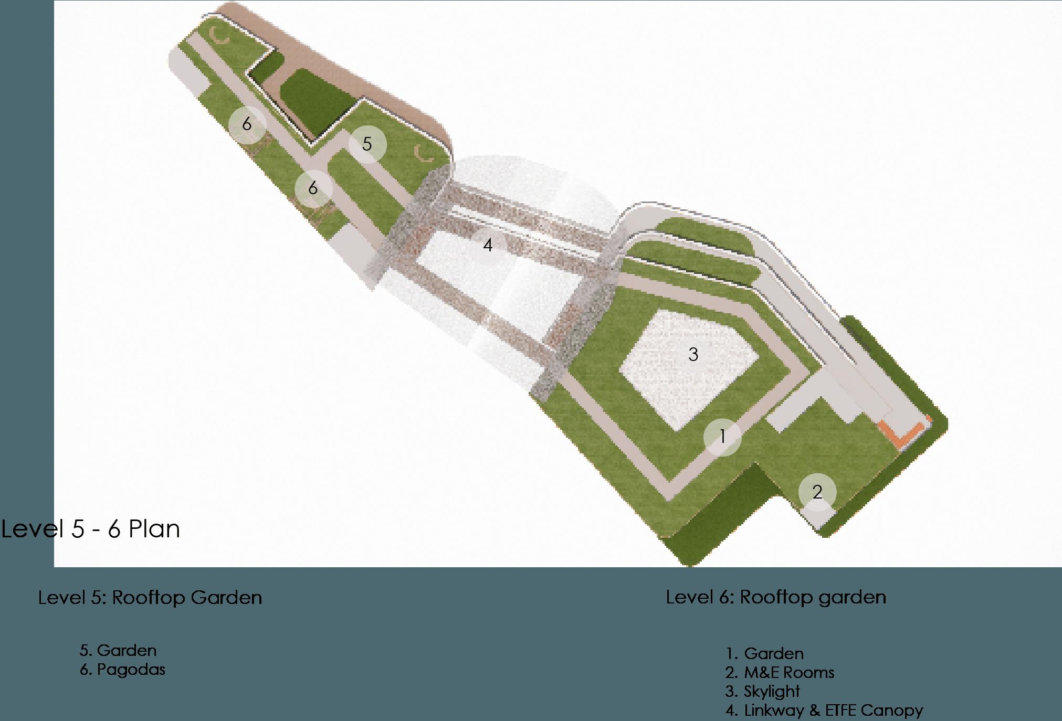
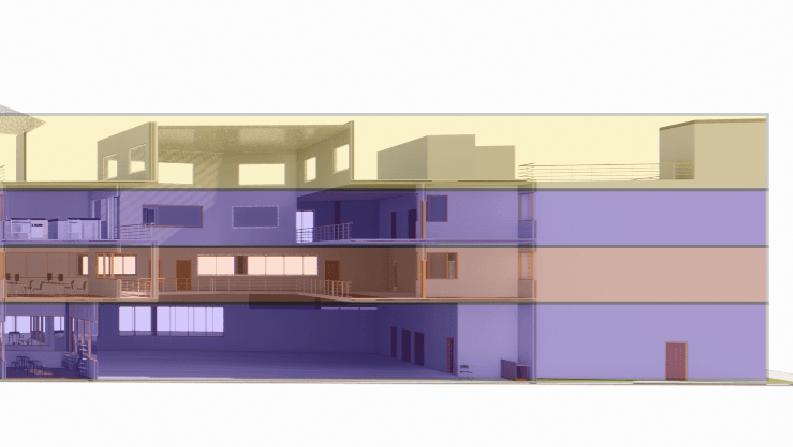
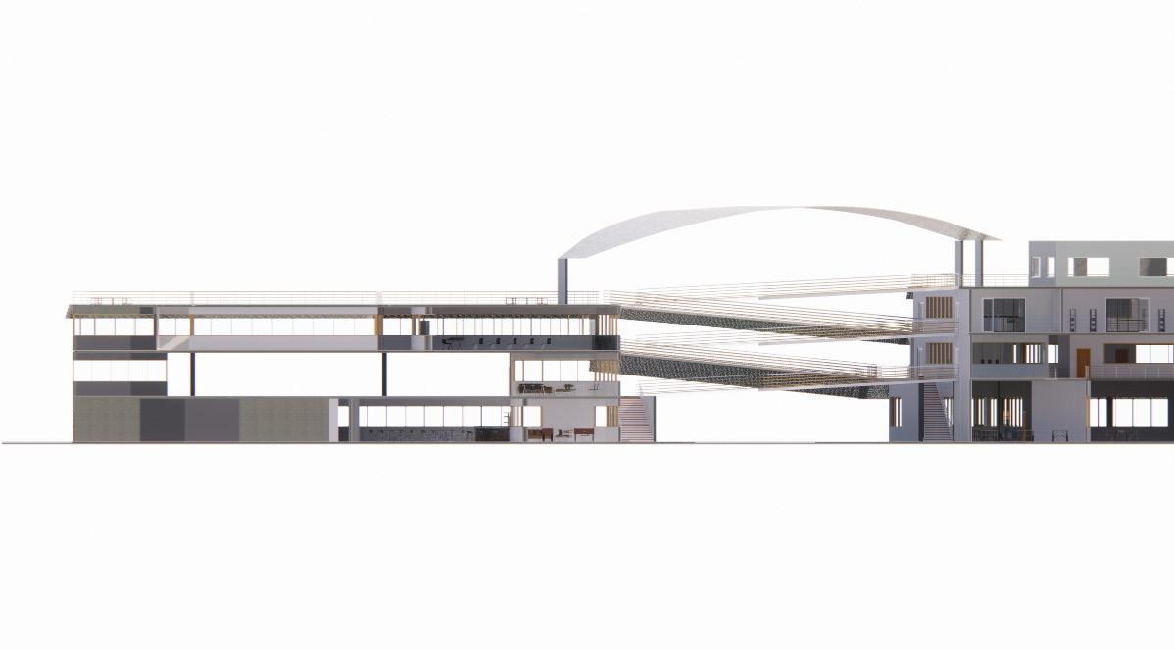
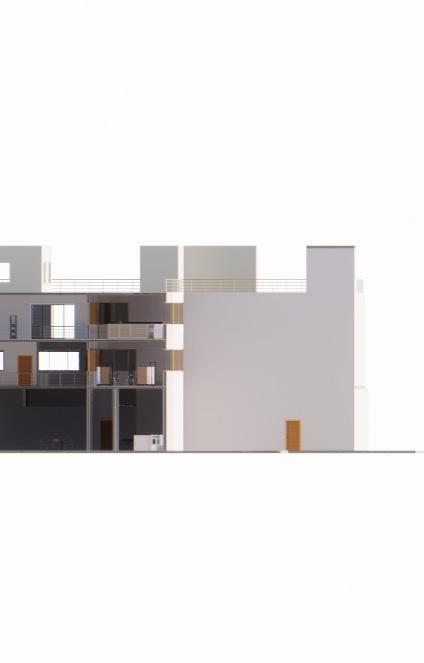
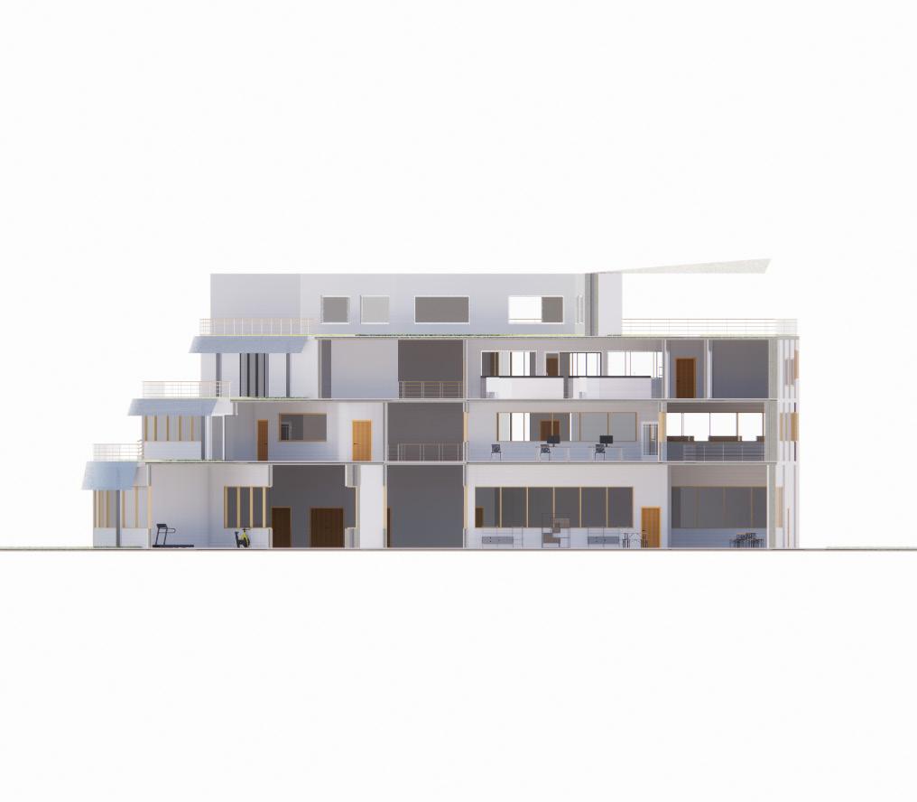
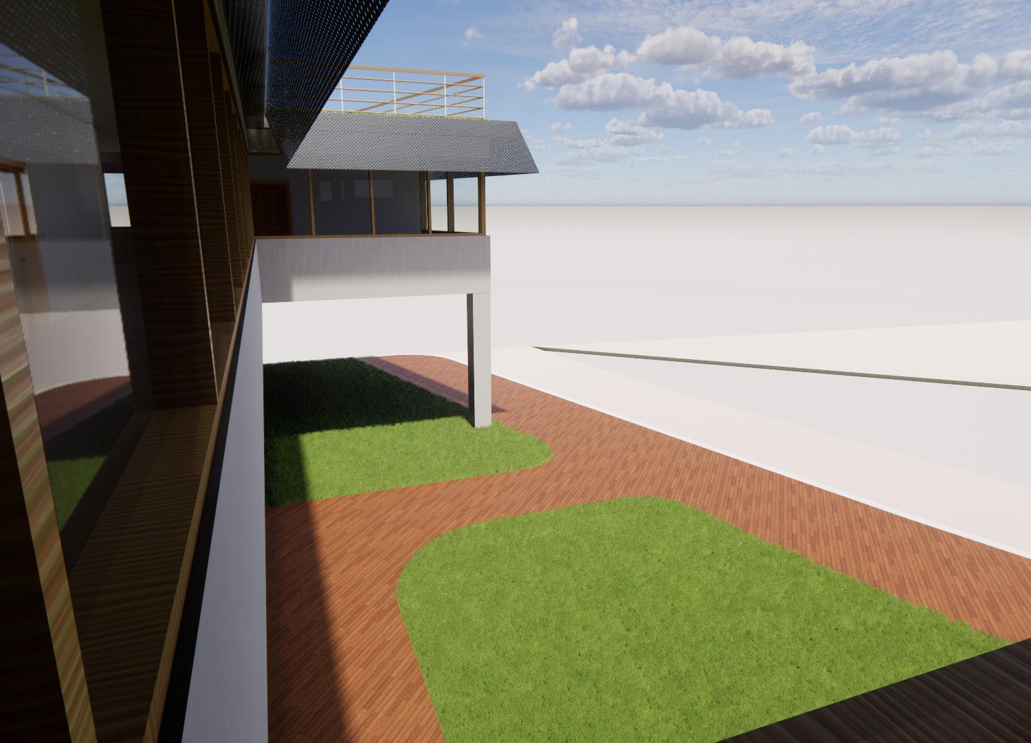
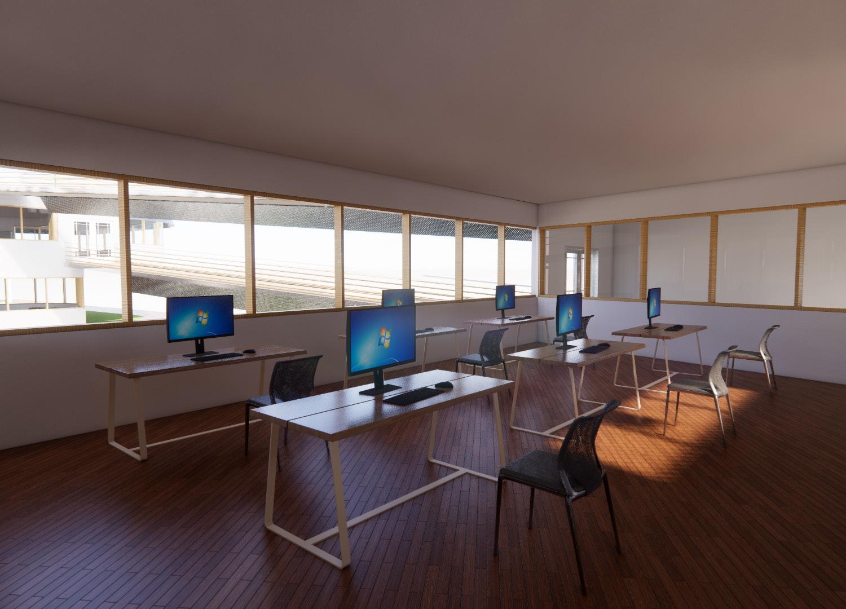
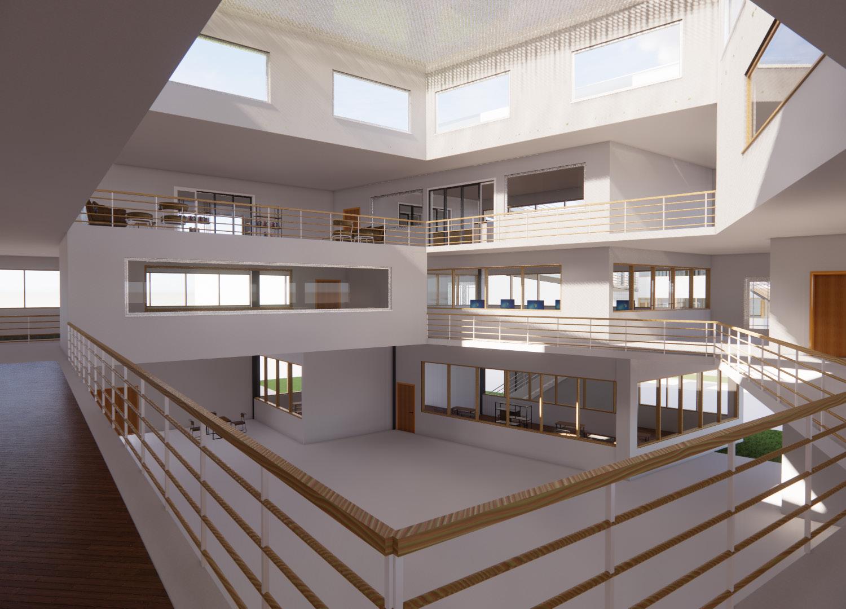
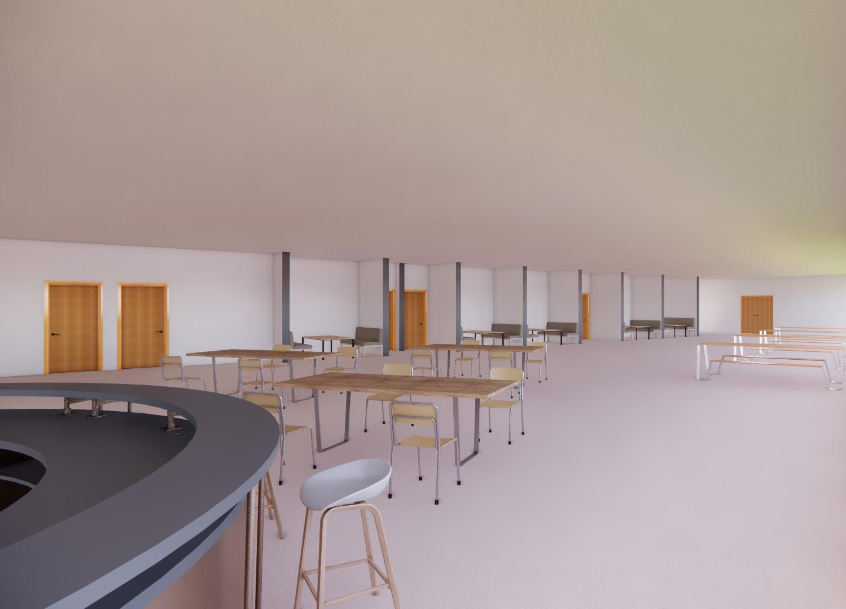
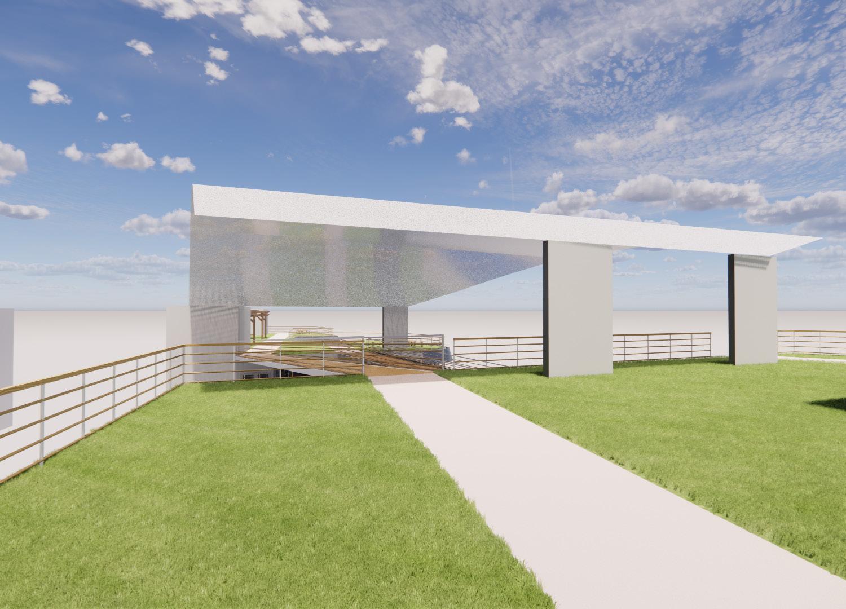
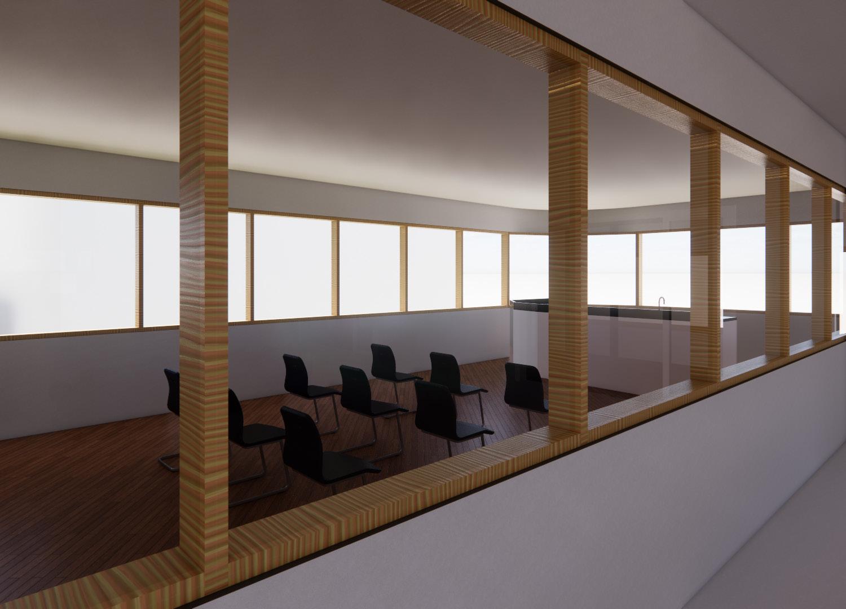
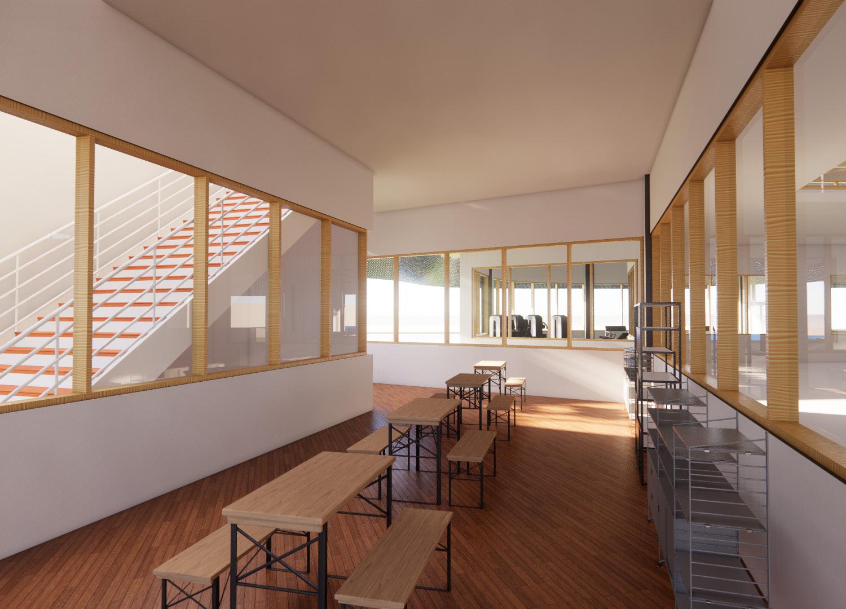
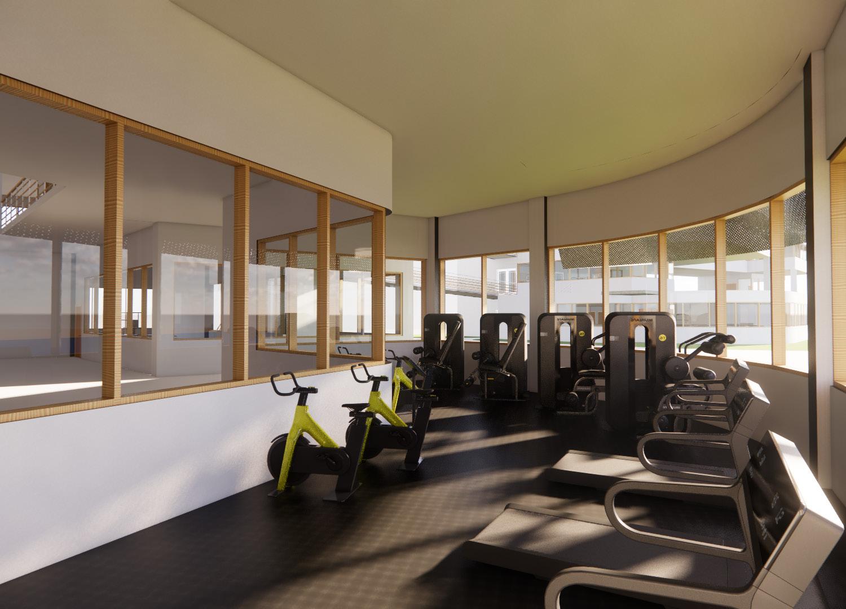
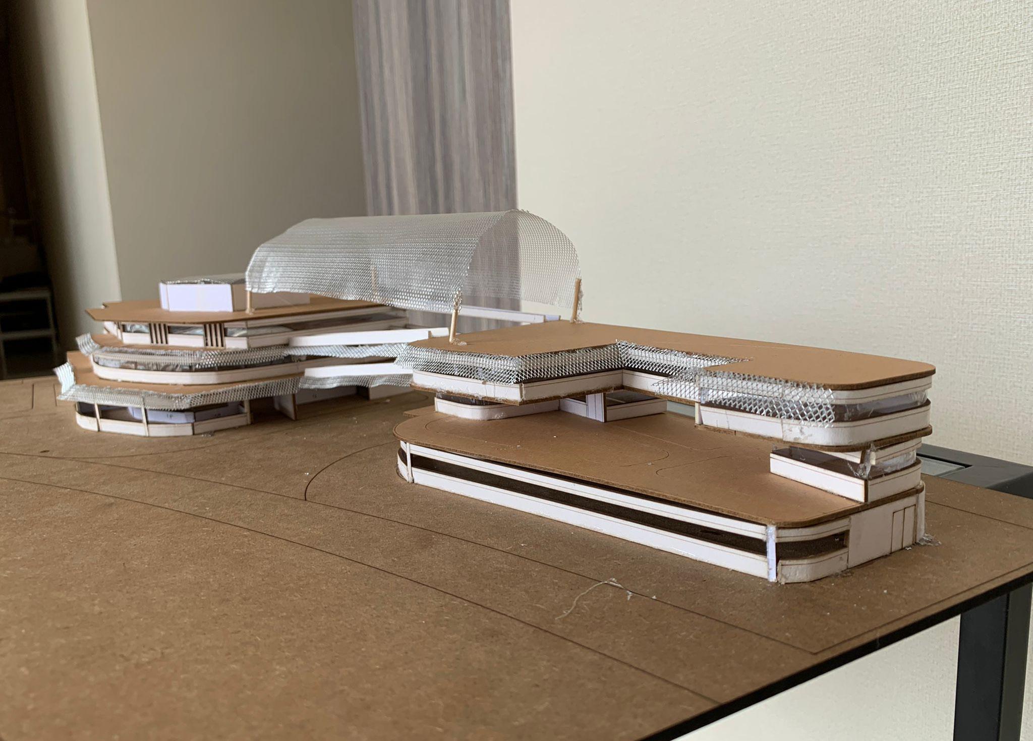
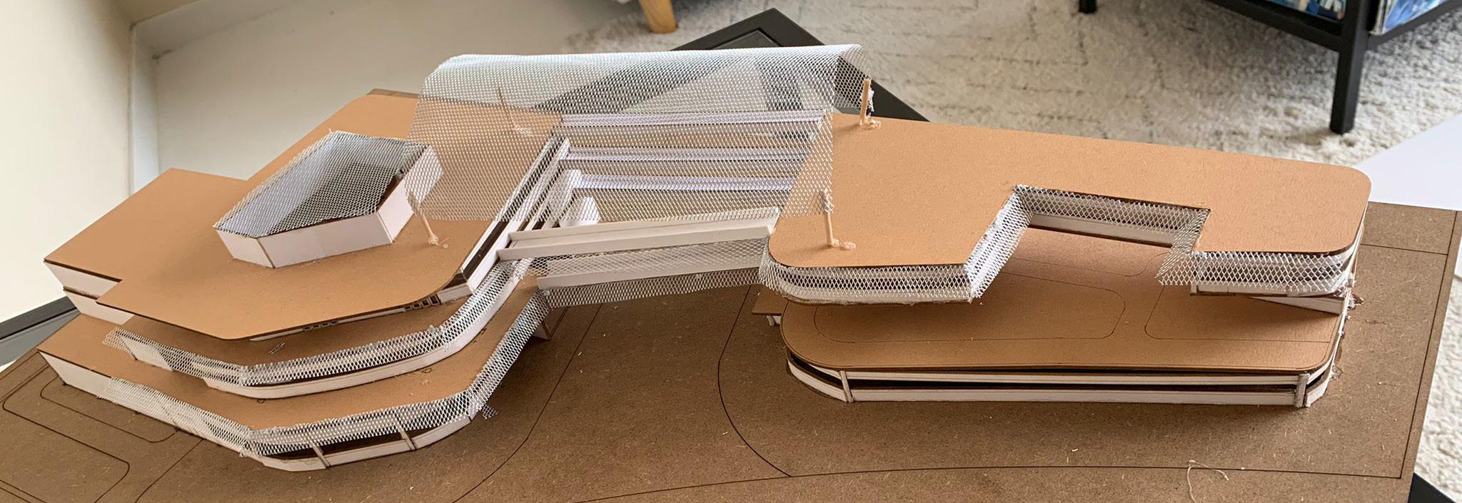
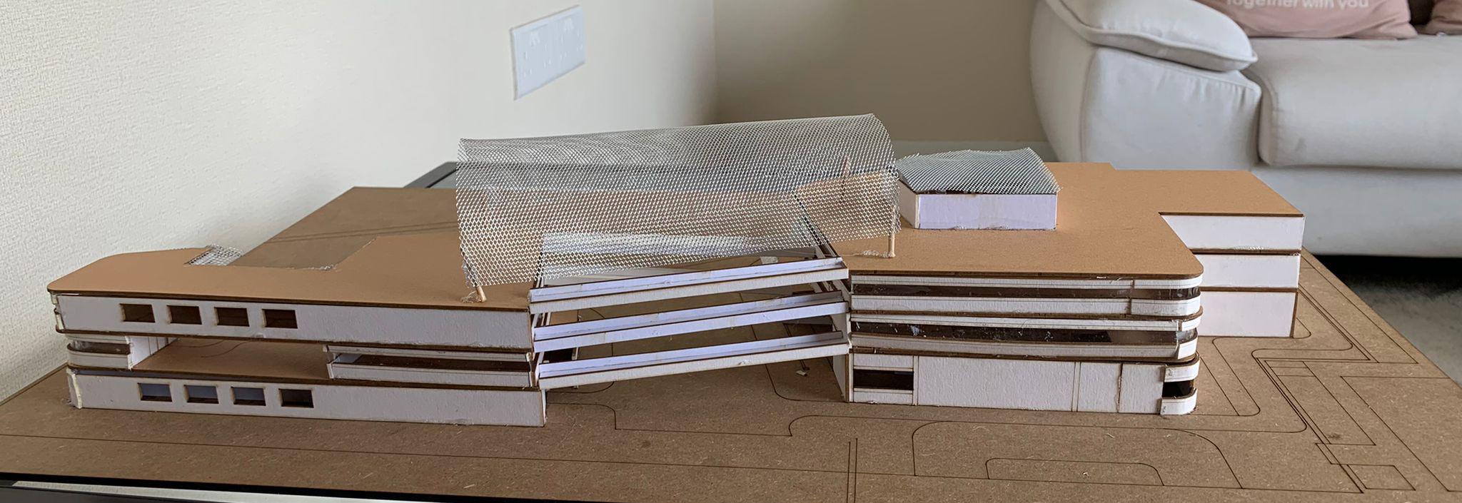
Based within the hypothetical tower-site of the“Happy Z City”, and one of the many modular architecture attached alongside its lift core. The Gymbox is a 4 story excerise and wellness facility, designed to breathe life and drive personal dedication within its user.
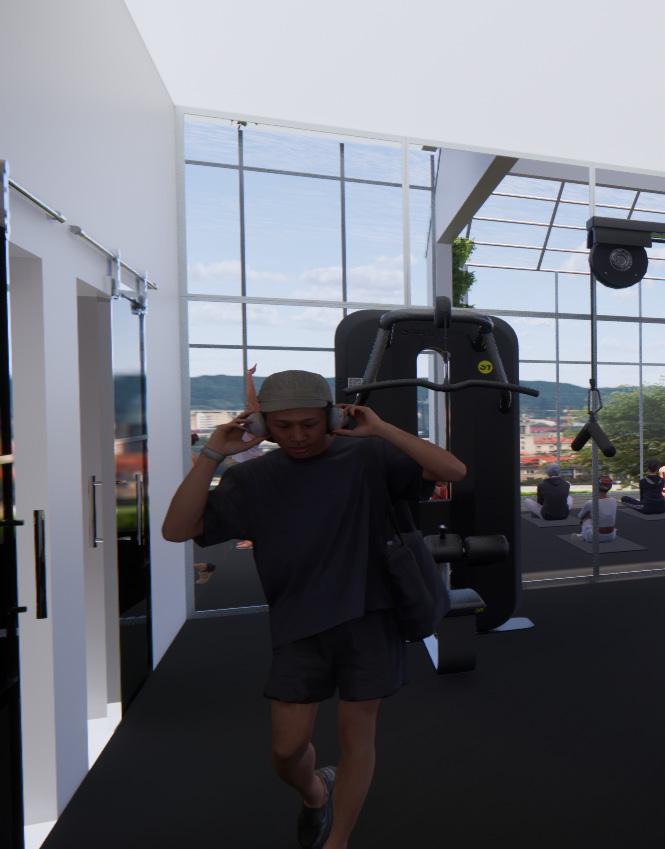
In an advent where the average mental health of Singaporeans are on a decline, the proposition of a excercise and wellness facility is a response to that. However, without proper dedication to take care of oneself, the mental health of one would not improve signifiantly.
Therefore, The Gymbox was intentially designed with the concept to cater to different versions of dedication. From Intrinsic private forms to extrinsic methdologies of encouragment. Therefore the design of the Gymbox encourages individuals to purue their own goals, and yet share a common space
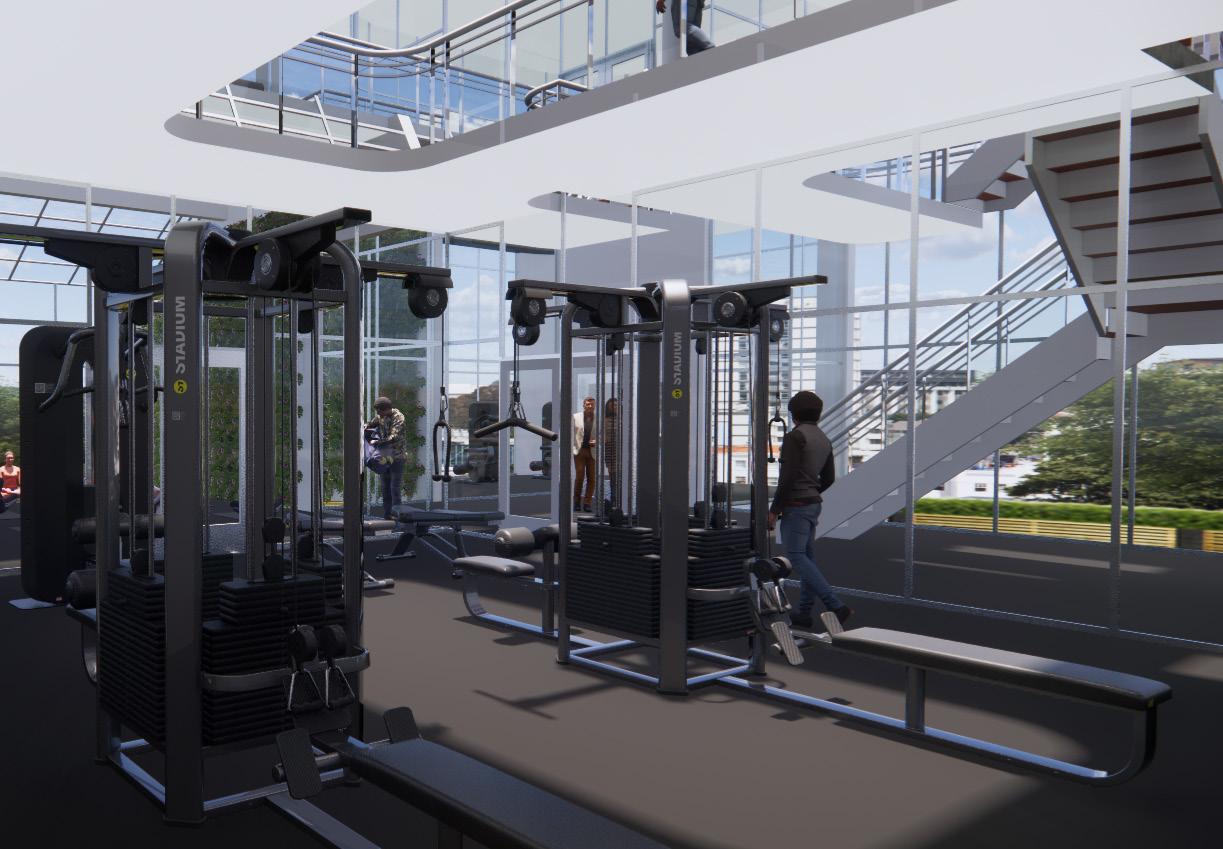
The Gymbox at its core, was designed to promote and encourage varying forms of dedication amongst its intended audiences. As such, the original concept of the Gymbox was centered around the idea of Visual Connection, where the dedication of others would be put on a pedastal encouraging those around them.
Further into my ideation, I then realised that there are those who prefer to have their times of dedication excercised privately. As such, I then proposed for a space which possesses both of my suggested atributes, and therefore, “a space for varying forms of dedication”
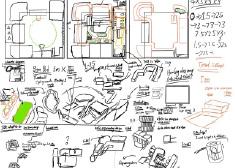
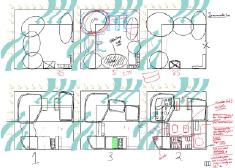
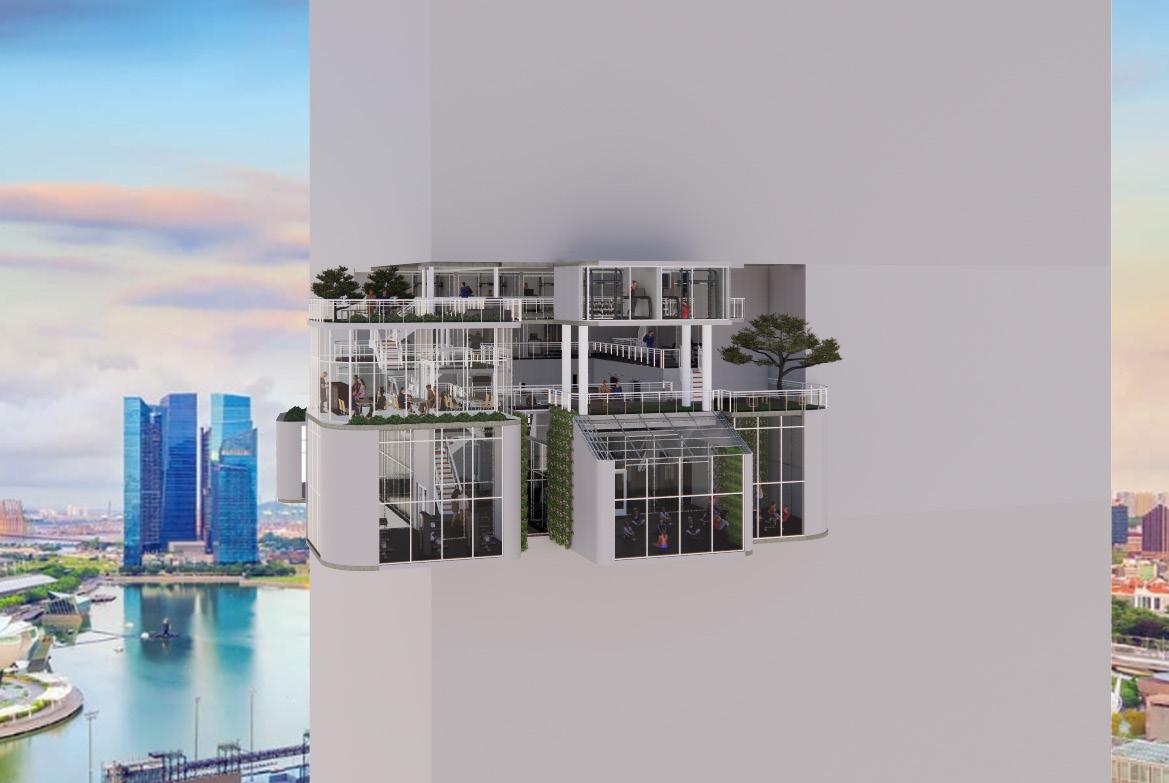
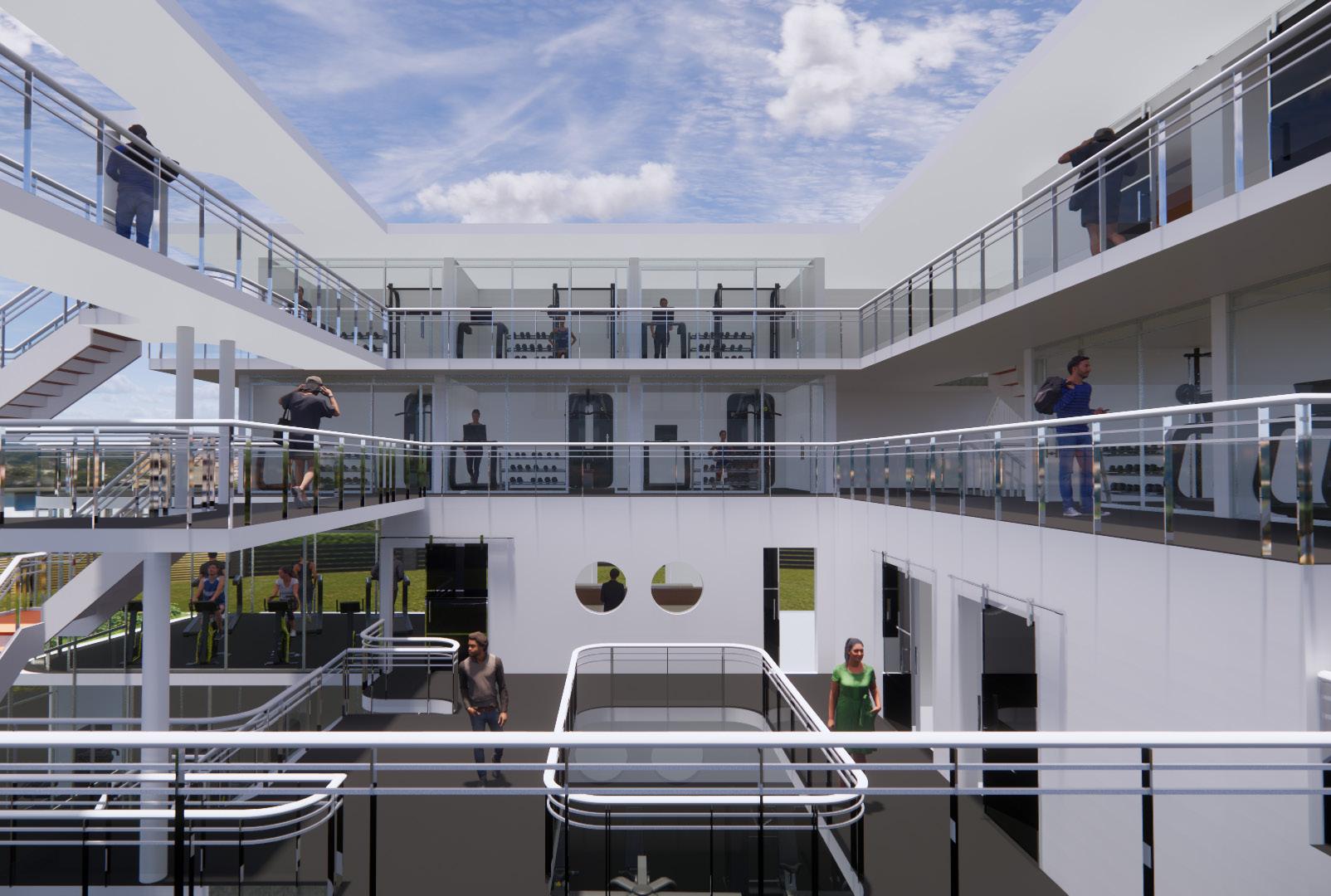
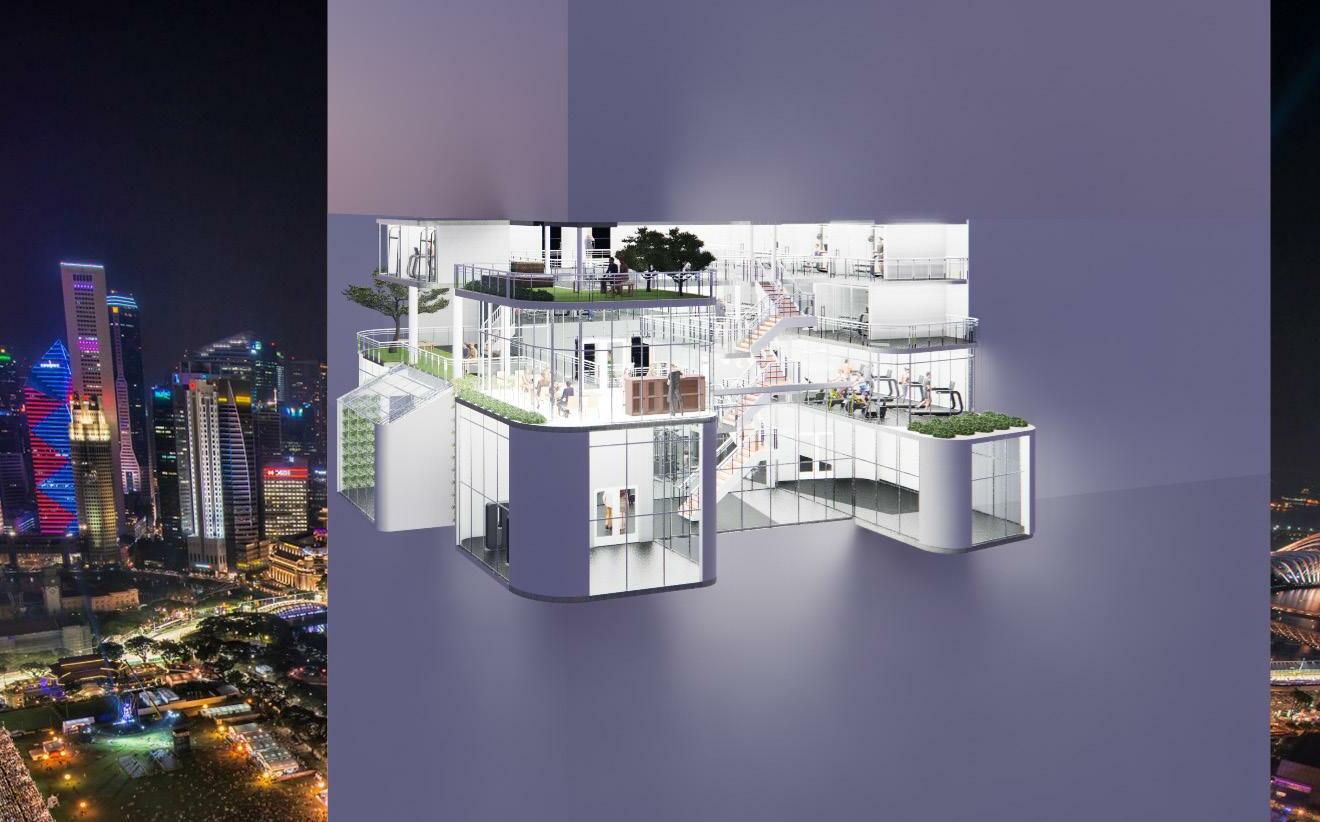
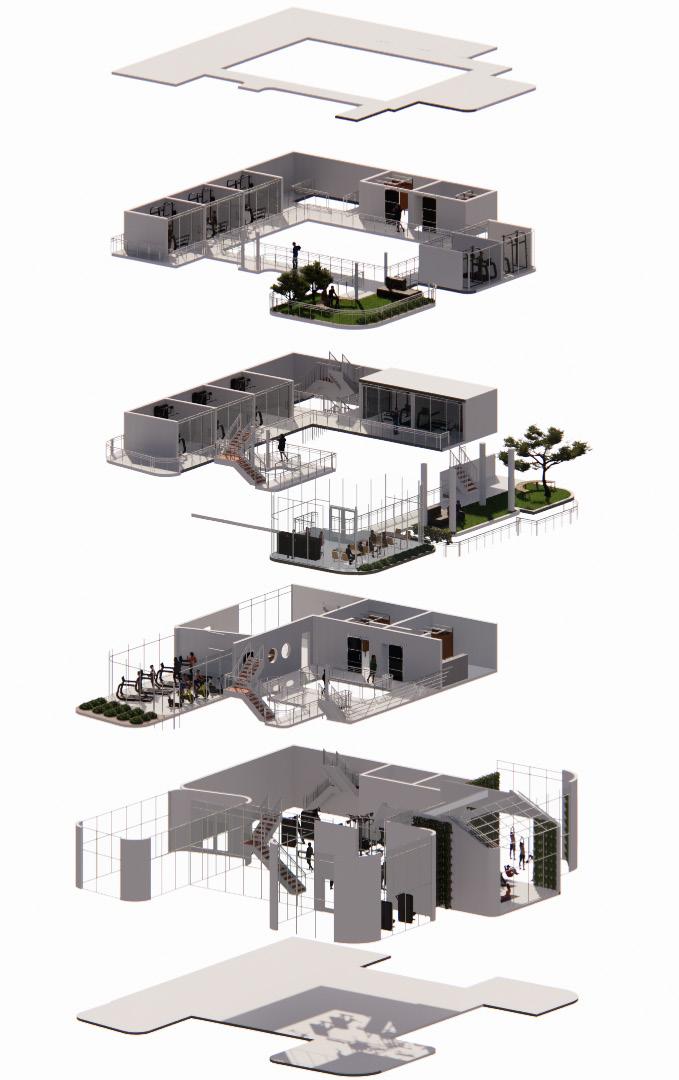
Atop the upper levels of the Gymbox, lies the private gym pods, posed as an attractive alternative space for those whom prefer to work out in private without the prying eyes of others.
In order to promote and secure the privacy of its occupants, the Private Gym Pods are too sloped at a an increasing gradient whence one looks up from the bottom. Making it transparent yet concealed
Additionally, on the highest level, there are feature pods, with views over the cityscape
At the heart of the Gymbox, lies the central atrium of the facility, which boasts views over the compound, with lightwell in the middle of the atrium that grants a peak at the public Gym and multipurpose halls, and looking up, the various priavte gyms and environmental decks
The atrium also boasts an open concept which allows sufficient daylighting and natural winds
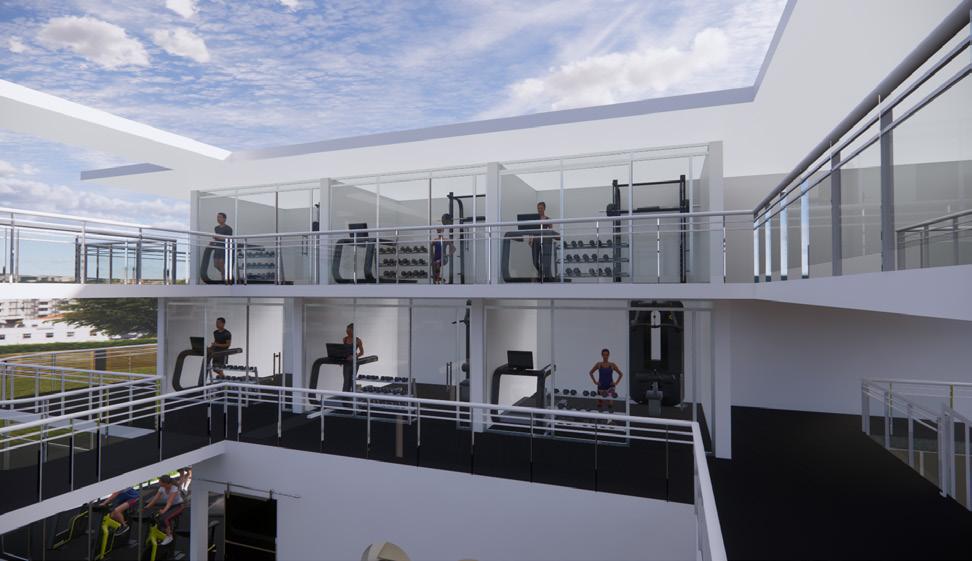
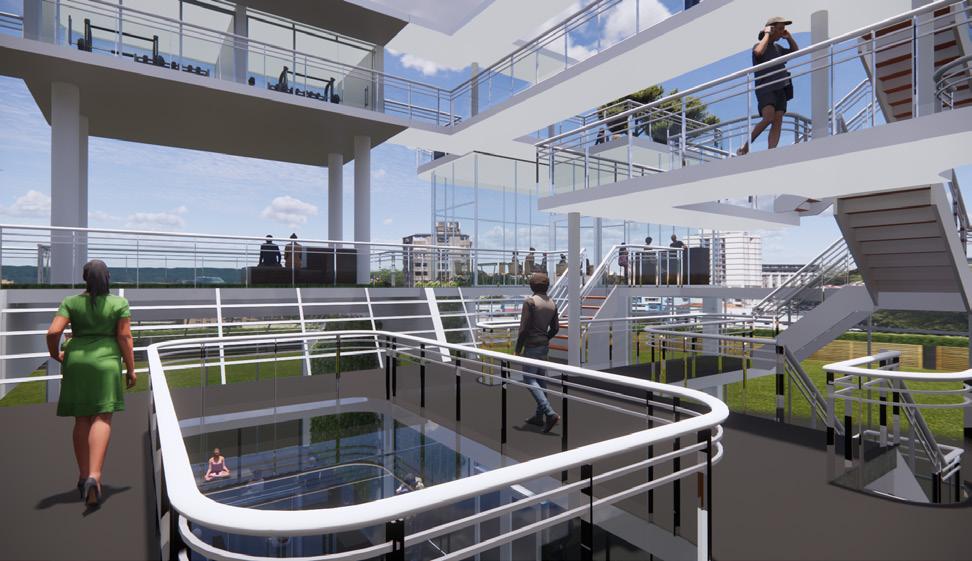
Finally present within the Atrium, is an inbuilt Cafe which serves pre and post workout meals
The first level of the Gymbox, boasts its exquisite open box gym concept, as well as its various multipurpose halls and specialised equipment rooms, to provide an experience where ones dedication could be put on display, both encouraging oneself and others around him.
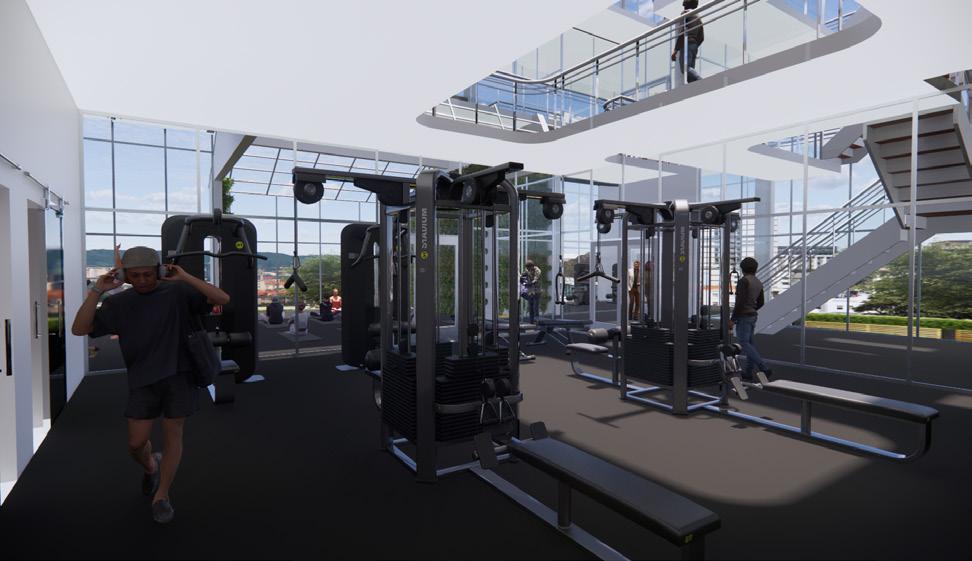
The Multipurpose halls are meant to hold various and unique styles of traning or unconventional sporting classes, like Muay Thai or Yoga.
In contrast with the other spaces, for comfortibility, the Halls are air conditioned
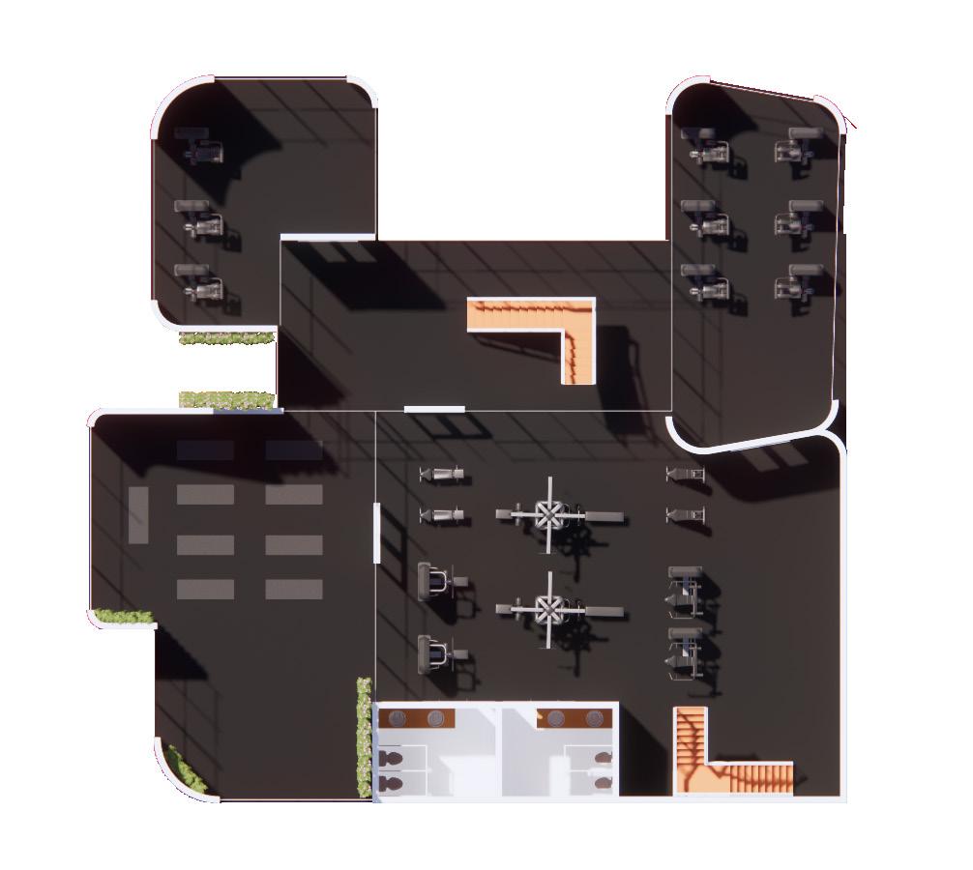
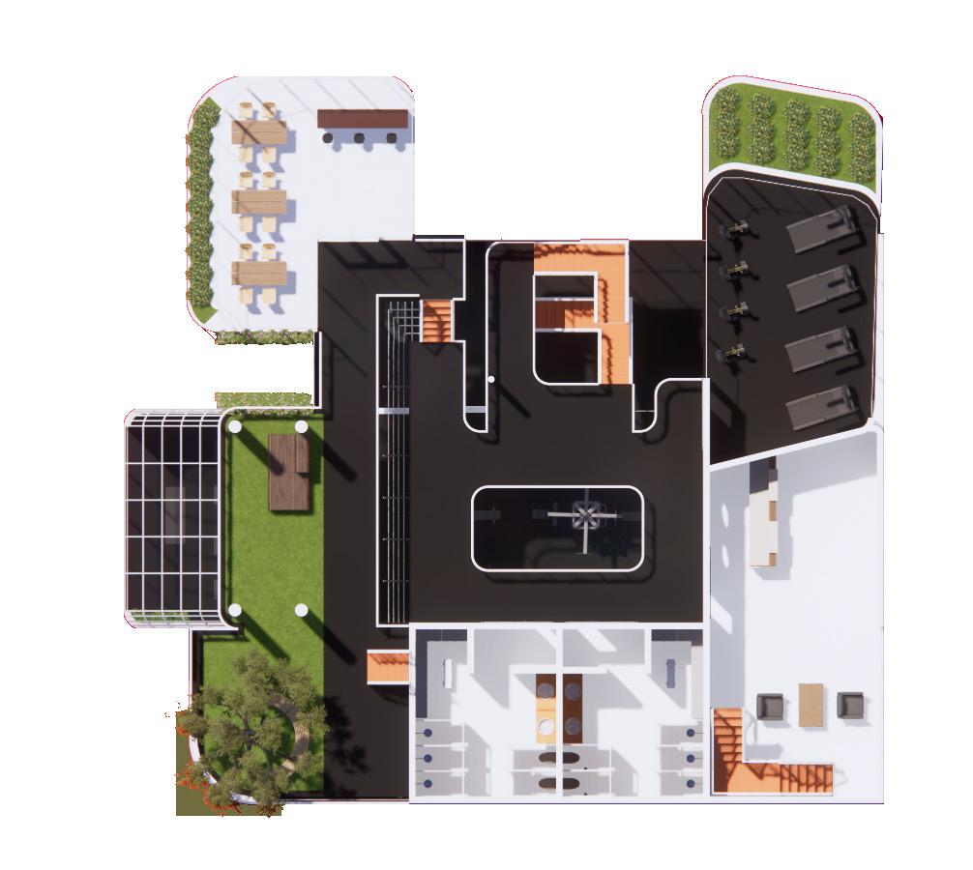
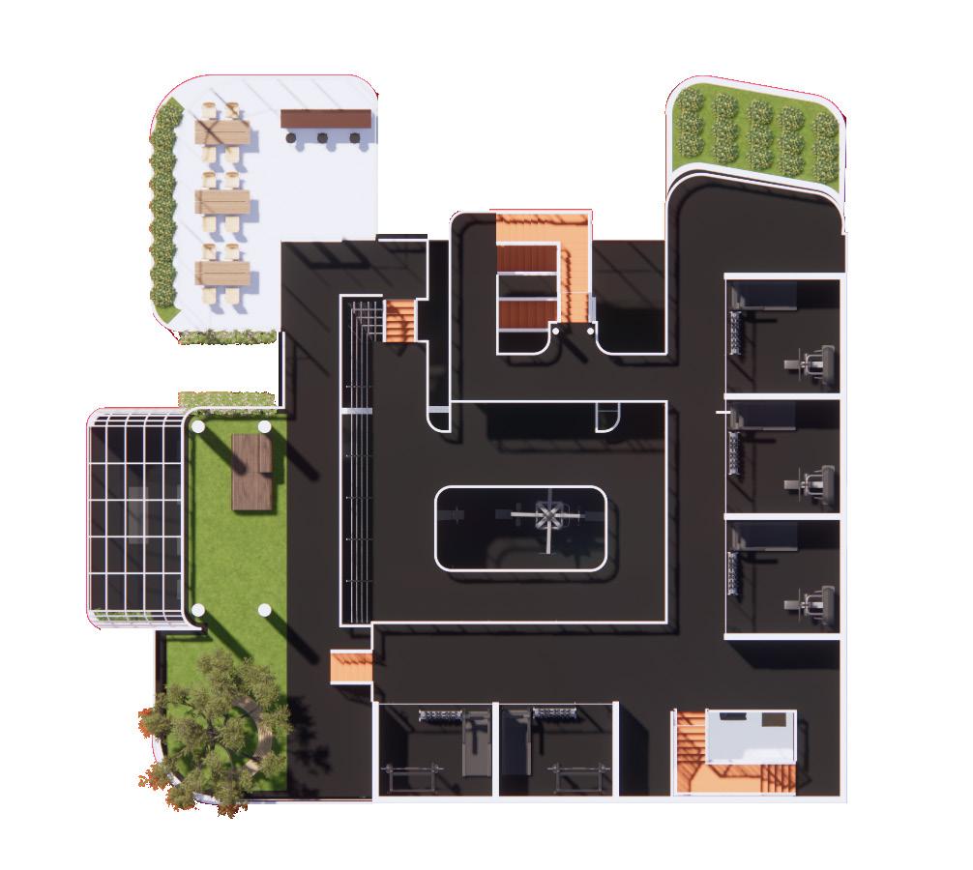
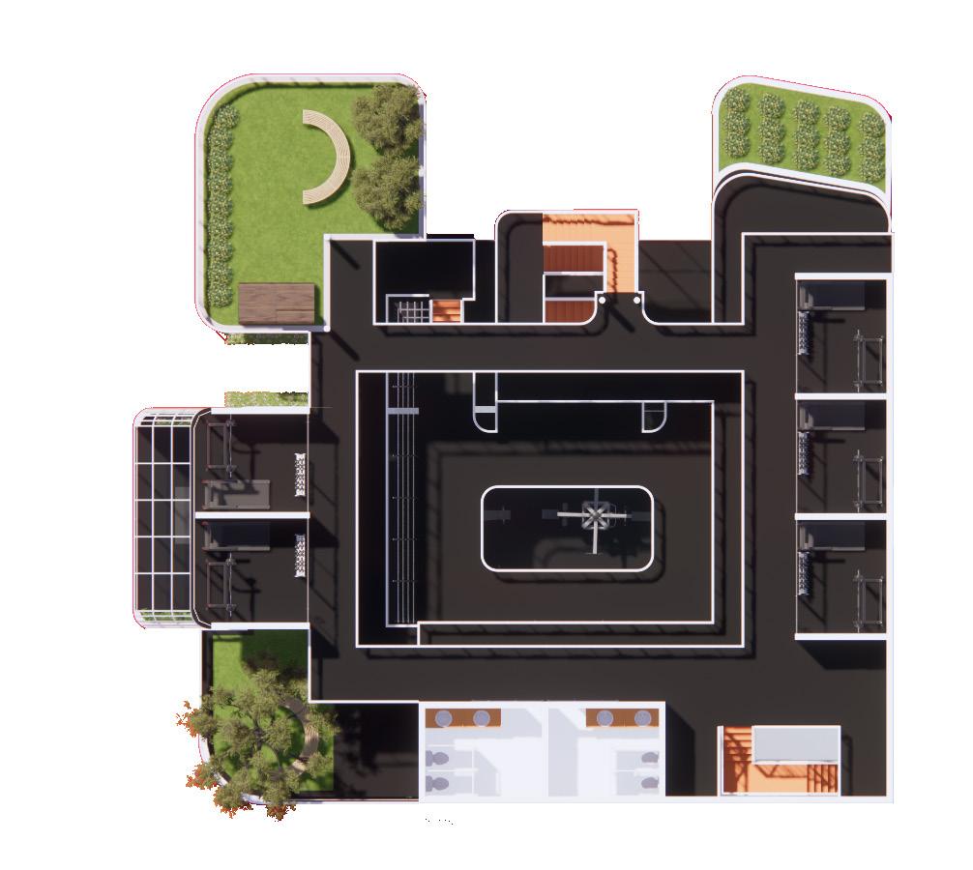
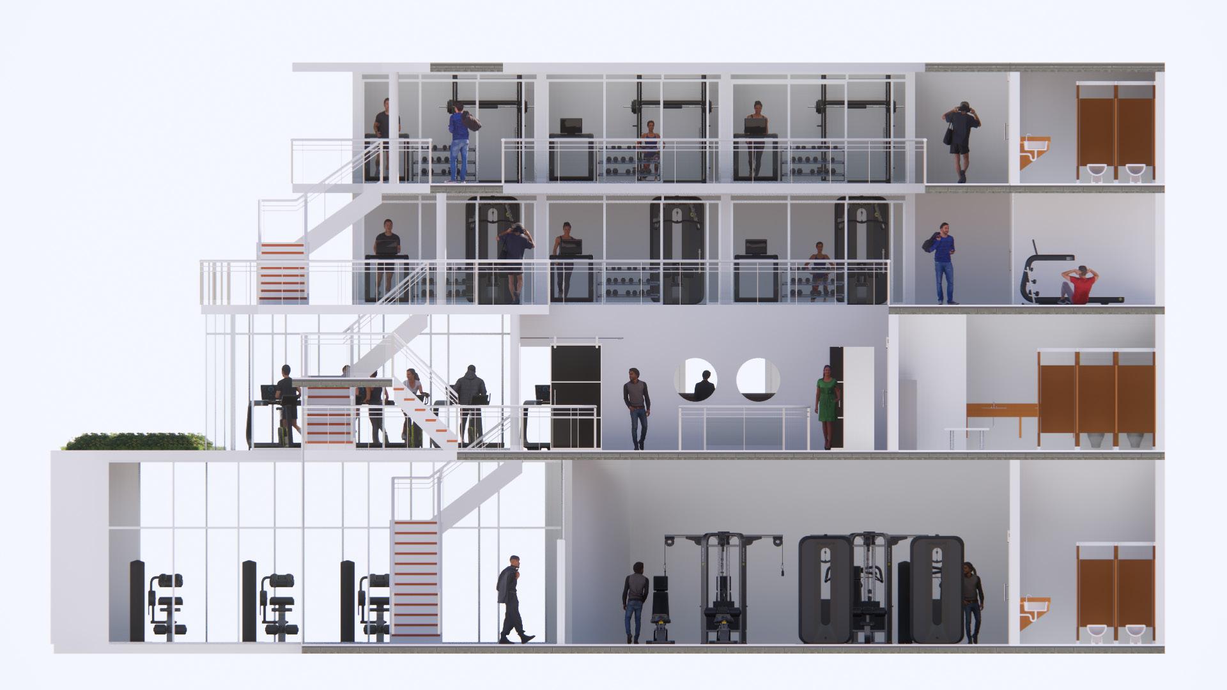
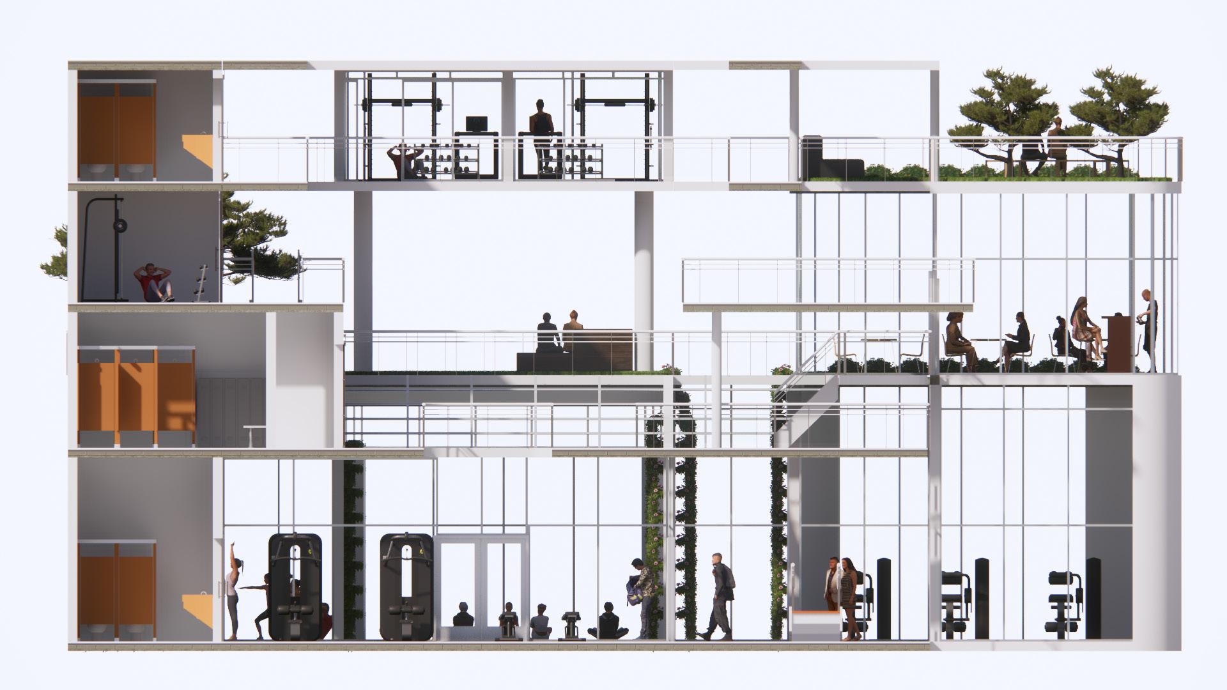
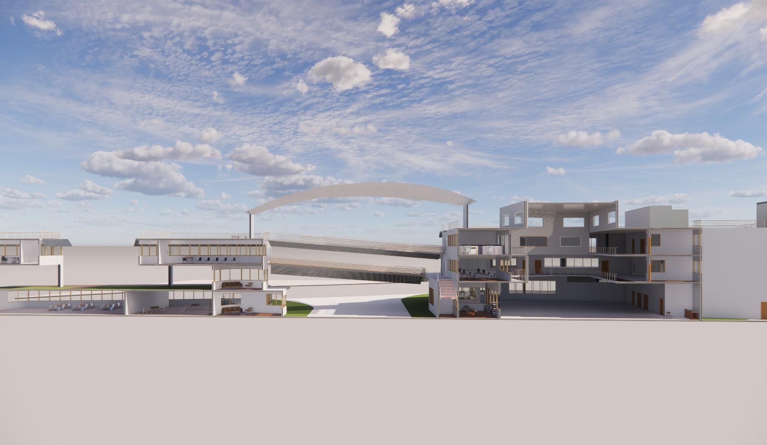
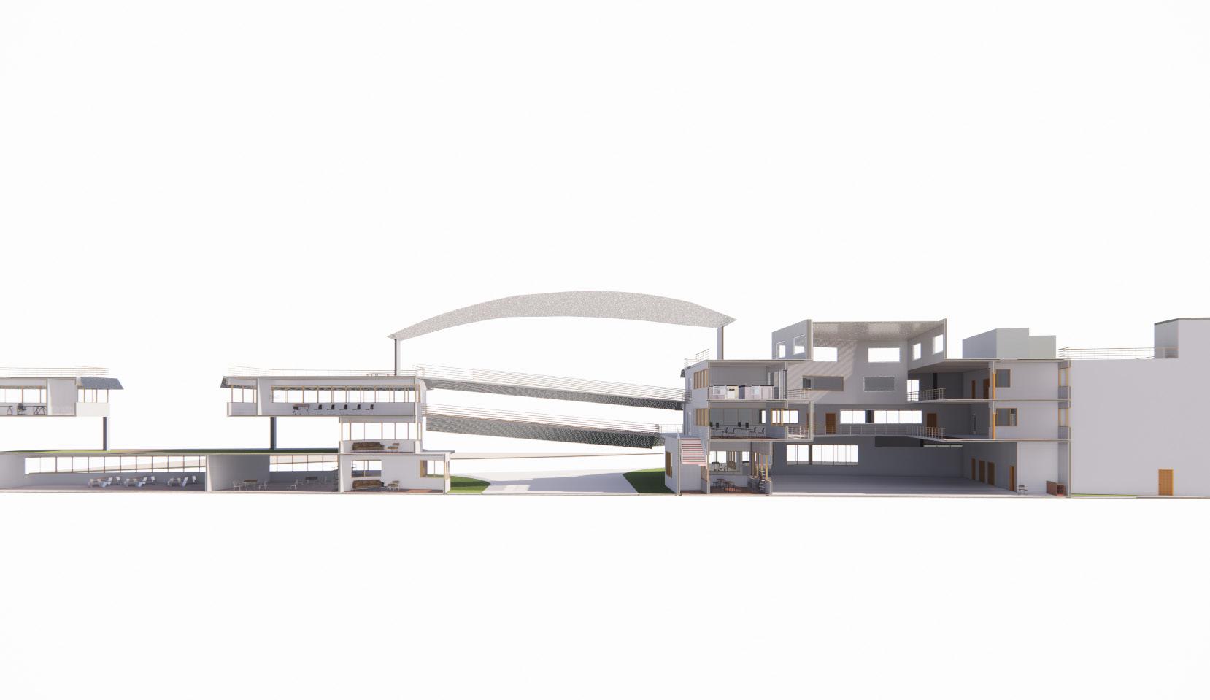
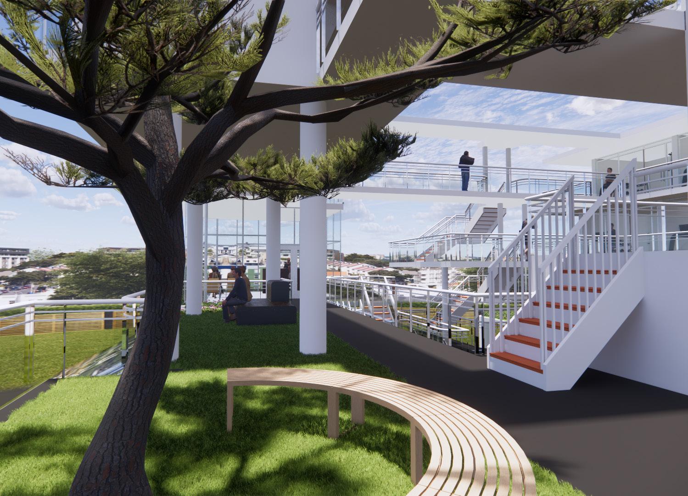
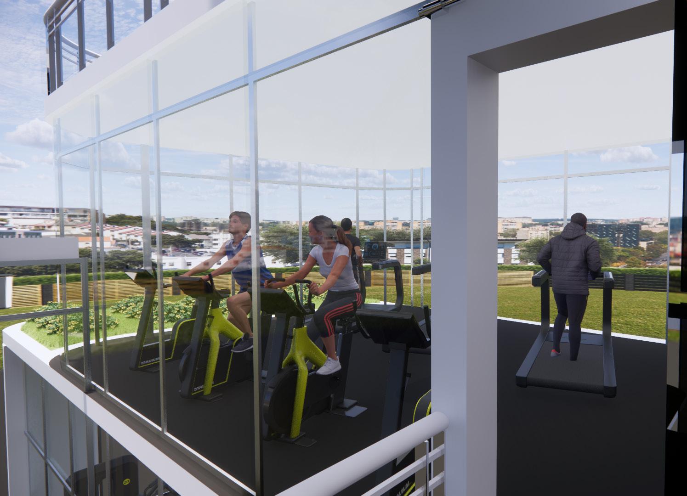
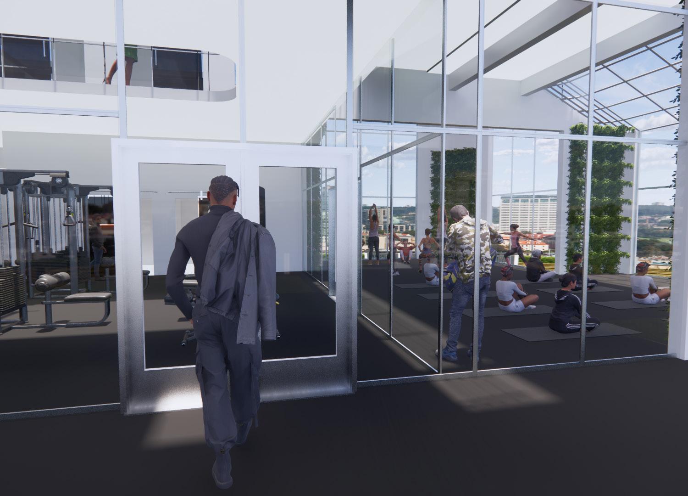
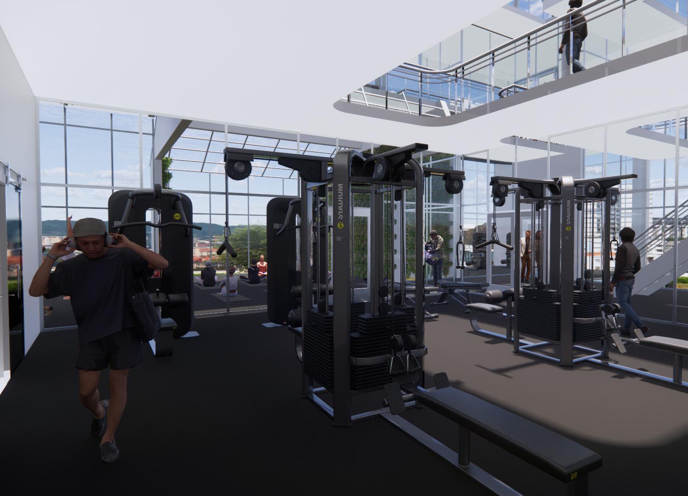
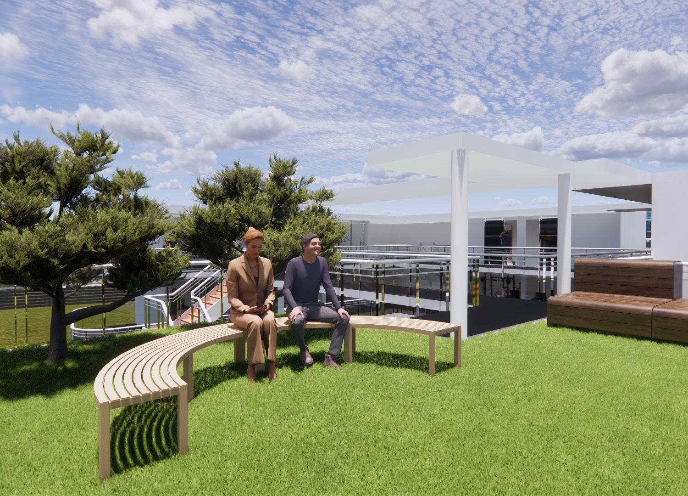
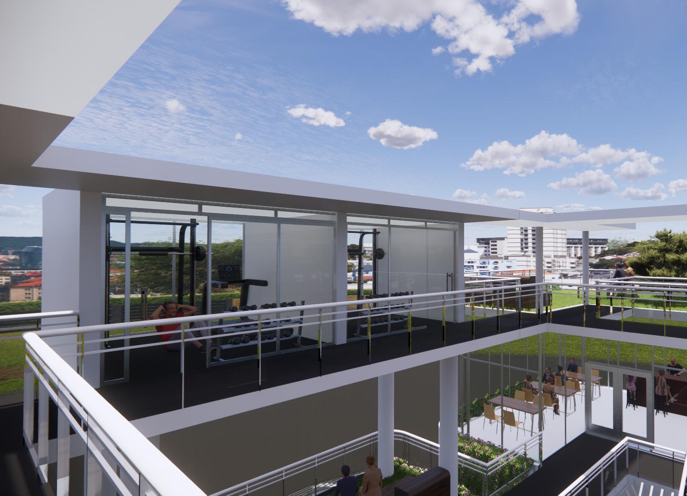
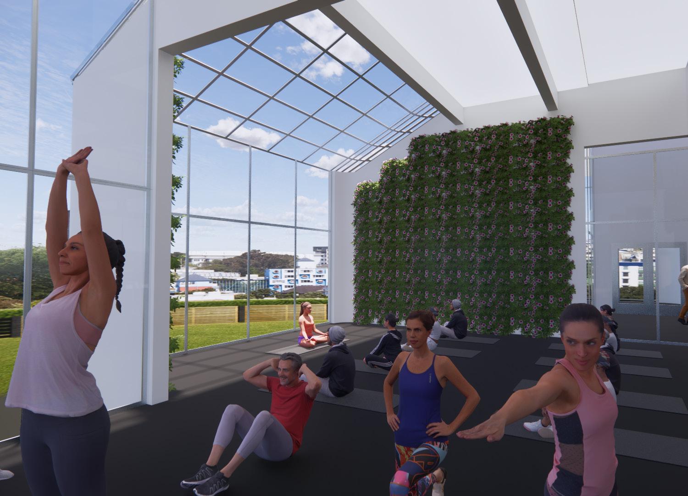
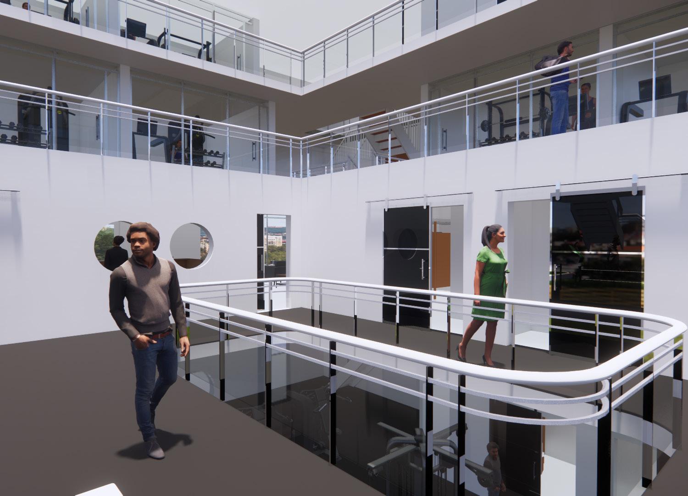
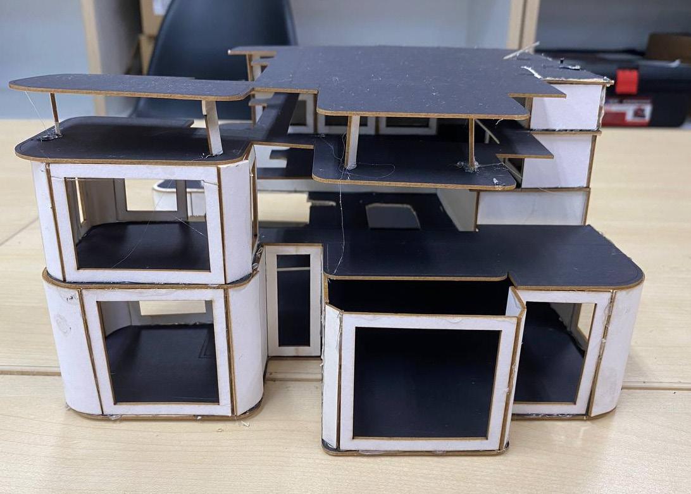
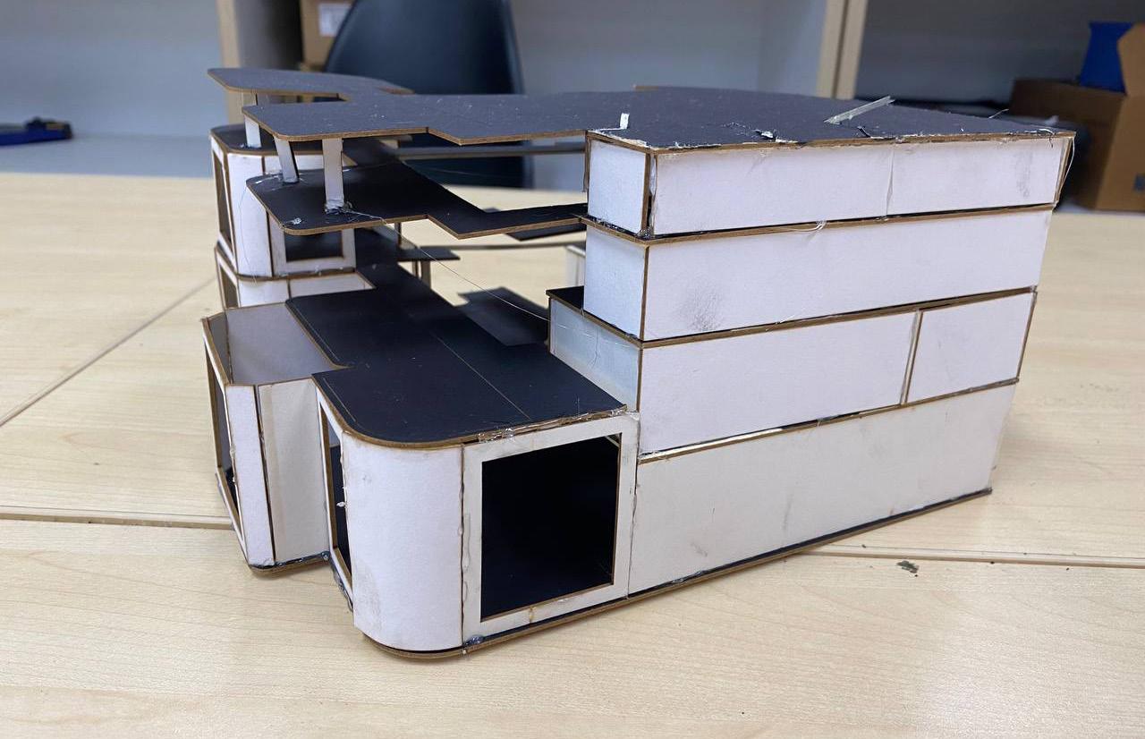
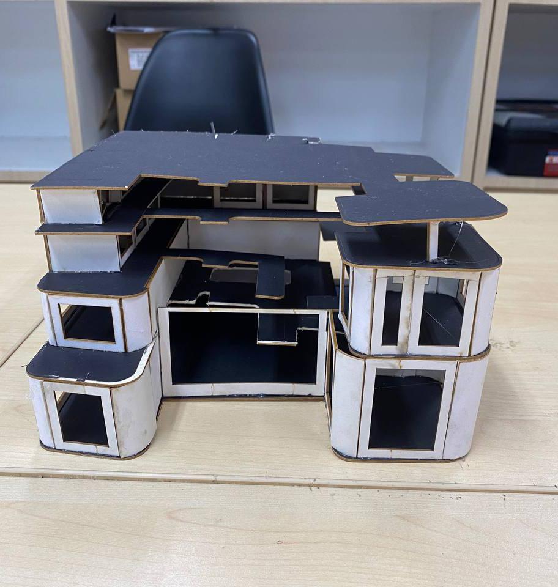

Located in Kampong Bugis Singapore. The Eco-link consists of 30 residential units catering to and facilitating the bonding amongst nucleus families as well as their neighbours. The Eco-Link utilises a paneluar DFMA system of precast concrete for a majority of the estate.
To take Advantage of its unique site conditions, The Eco-Link utilises its unique u shaped residence as well as an environmental deck to take advantage of the sites everpresent North-West Winds, and beautiful scenery of the Kallang River.
In order to be syncherneous with its resident park connector, the central courtyard garderns was intentionally designed to behave as the natural ‘bridge’ to the ever encompassing nature surrounding the Eco-Link.
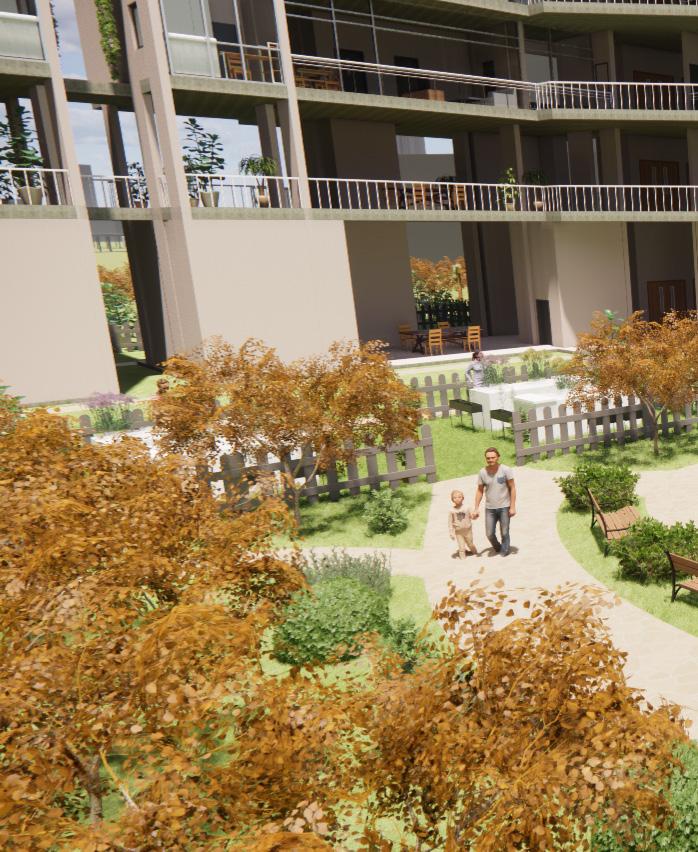
Building type
Singaporean Housing Development Board (HDB) Estate Concept
Kampong Bugis Singapore Febuary 2022
Bridging a community together through nature
Site Date Presentation 40 Project III - Introduction
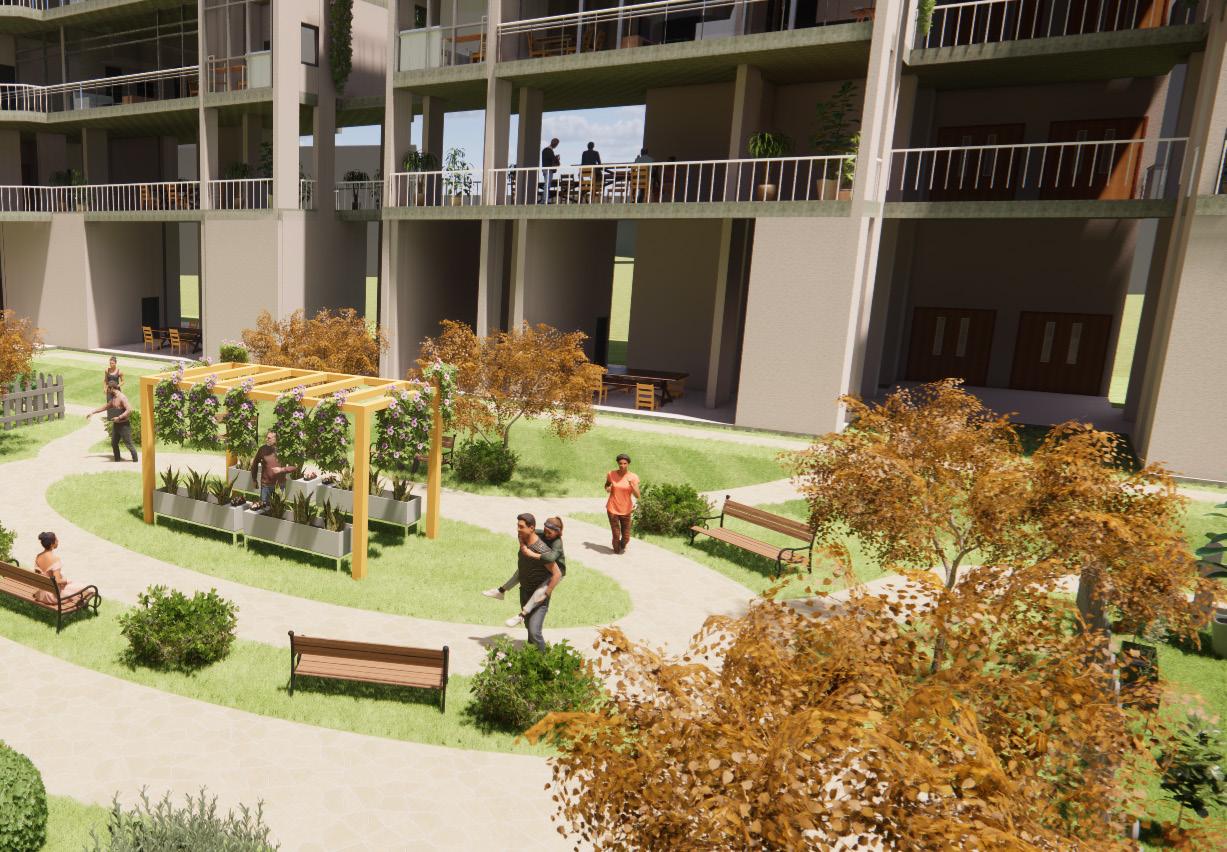

The Eco-Link and its concept for a community bonded by nature was inspired by the Kampong Bugis Site report and Masterplan proposition done before this project (See pg 01-01)
With the original area possessing areas in where individuals and groups gather around and under the shade of trees, as well as clubs and hobby groups utilising the space for activities. The link of nature was always present within their time at the site.
Thus I hoped to take advantage and inspiration from that analysis to carry on to this project.
Stage 1
Initiating the project, I knew that the most important site conditions are the sunpaths, wind direction and the views of the river
Stage 2
The shape and form of the estate was designed to maximise views and wind patterns into the site
Stage 3
In addition to the intended allotment plot and garden area, environmental decks were utilised to take advantage of site features.
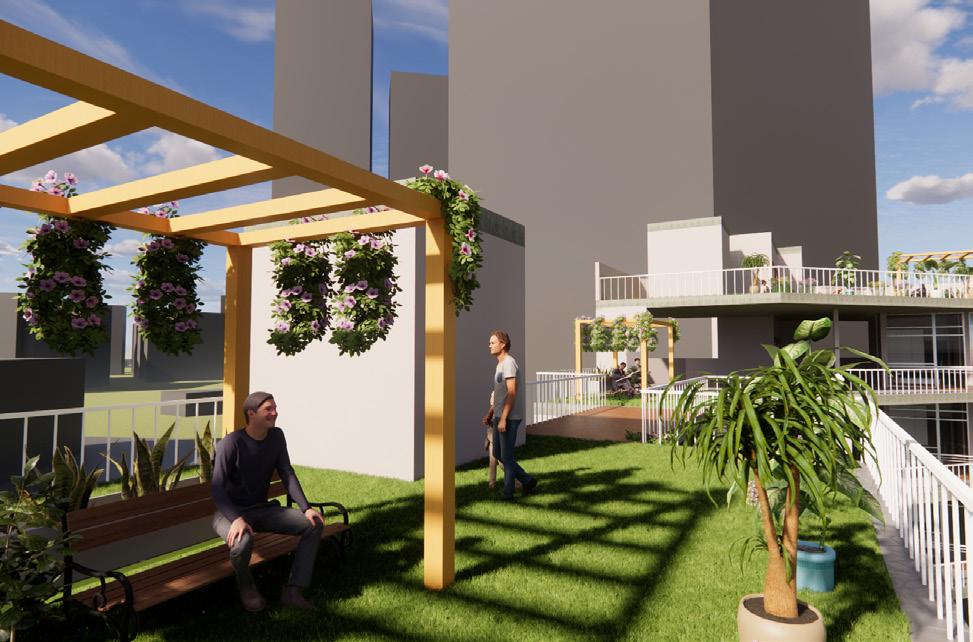
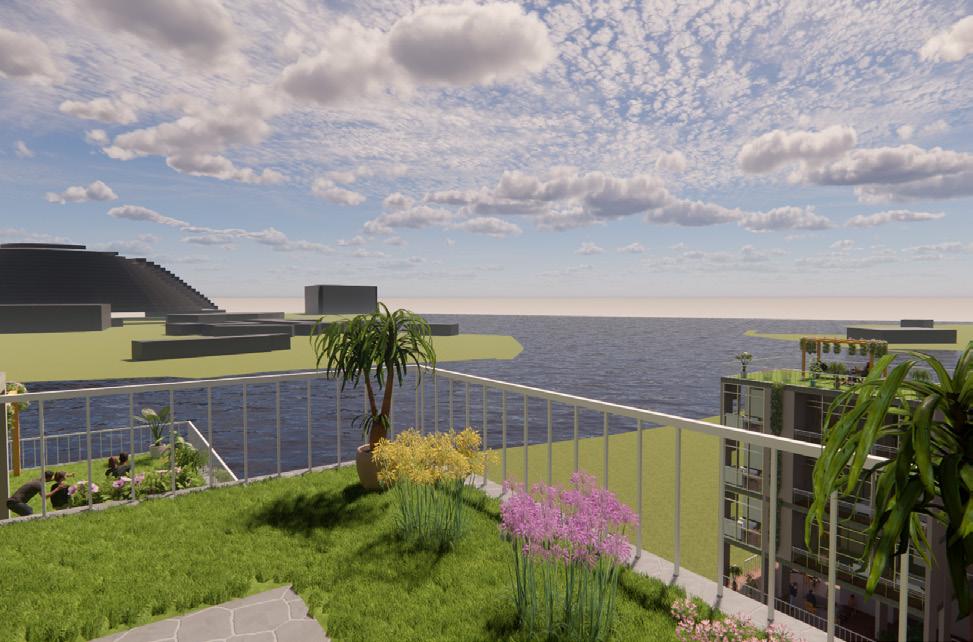
Stage 4
In order to encourage further views, a balcony and curtained wall facade was incoperated within each individual units.
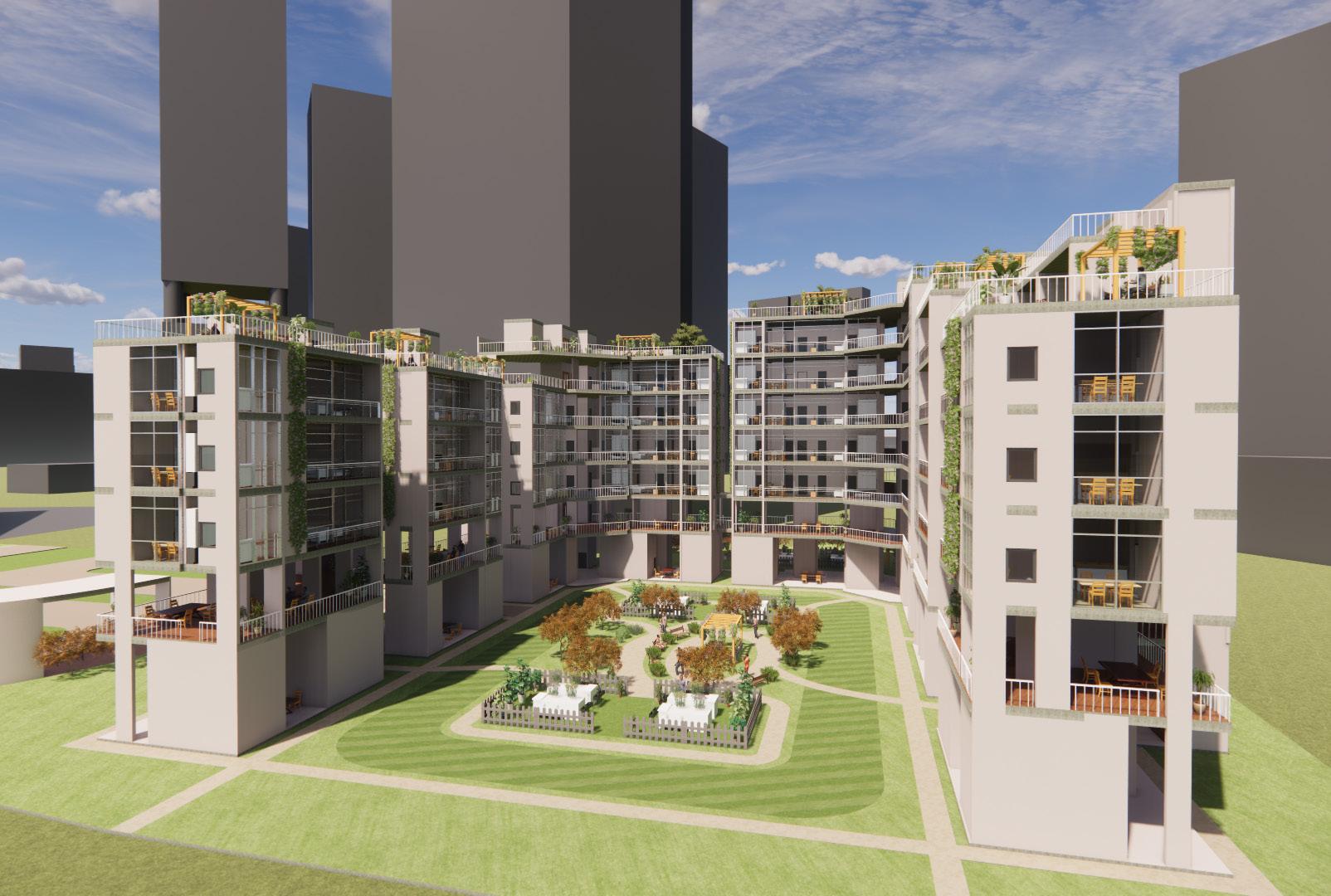
GFA - 829 sqm
Unit Count - 1
Total Gross Area - 8298 sqm
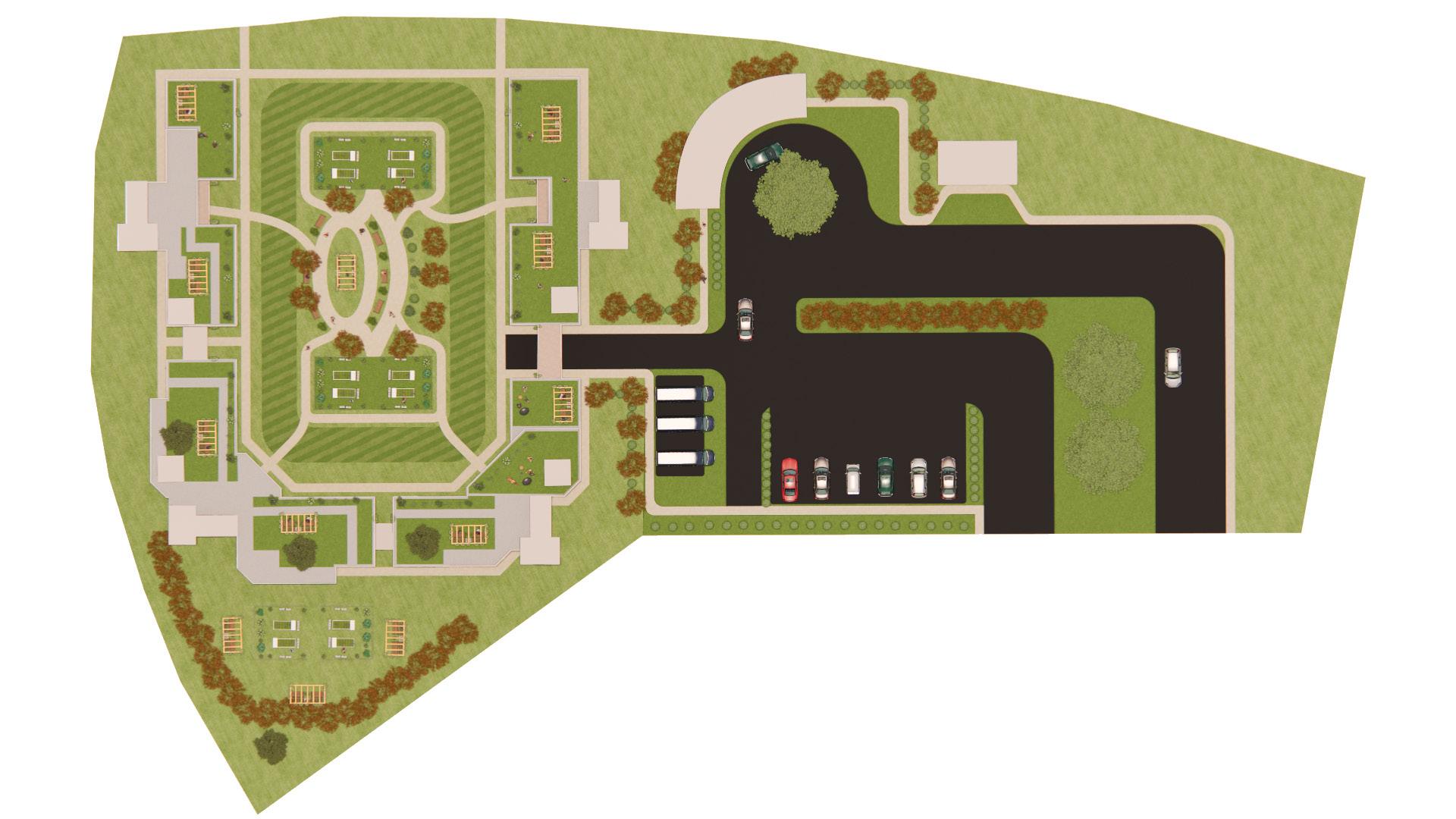
GFA (Both Corridoors) - 95 sqm
Unit Count - 5
Total Gross Area - 475 sqm
Block 1 (Residential)
Block 2 (Residential)
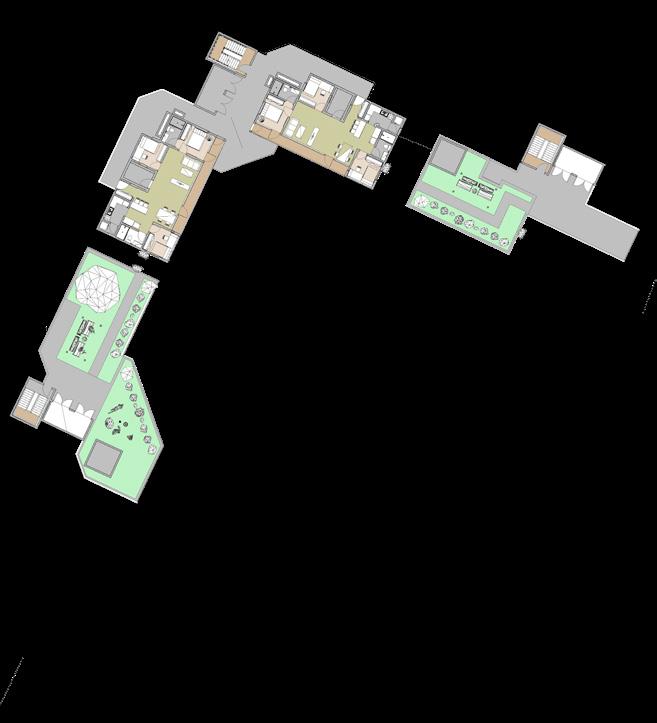
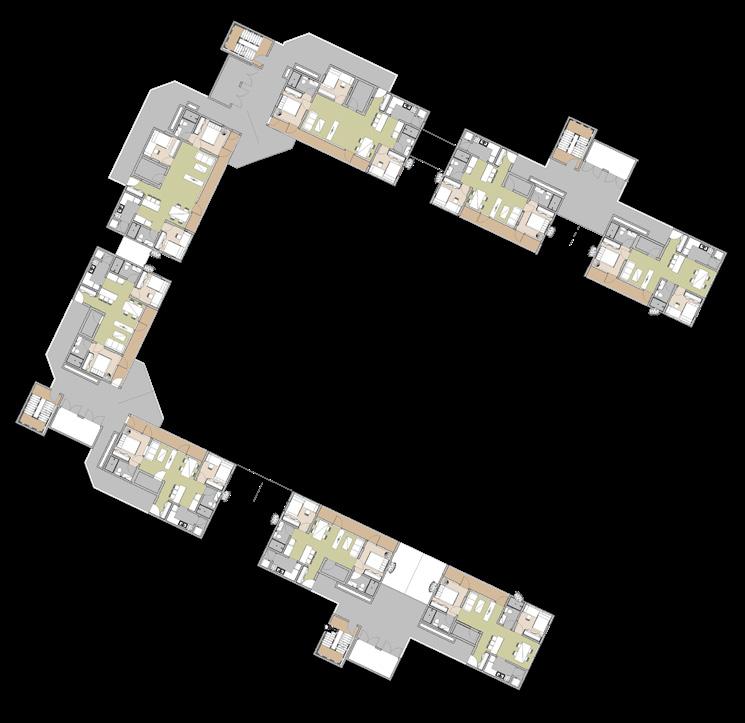
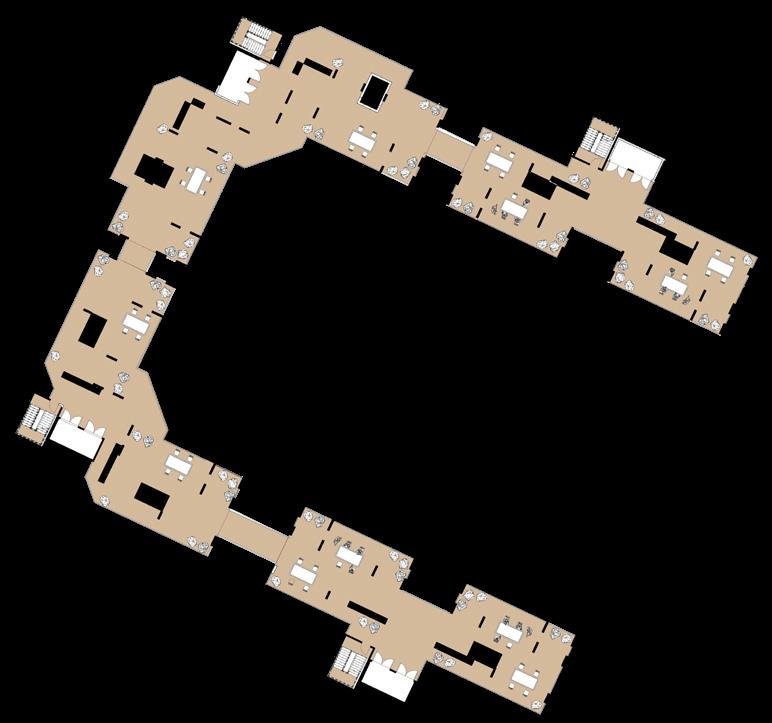
Block 3 (Residential)
Level 2 Environmental Deck Level 3-5 Residential Levels Level 6-7 Residential Levels 43 Project III - Floor Plans
GFA - 57 sqm
Unit Count - 3



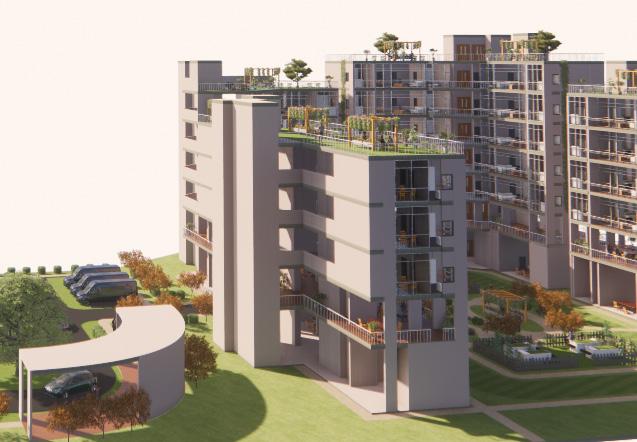
Atop the roof of the Eco-Link, lies the rooftop gardens leveled from the 5th to the 7th story. The Rooftop gardens were intended to be an alternative space where residents would be able to gather and be intuned with nature.
The Staggeing heights of the Roofop gardens were intended to maximise views for each garden. intended for units who shrink in view further from the river
Additionally the Rooftop gardens also utilise small light pavillions for residents to view this place as a proper space for rest
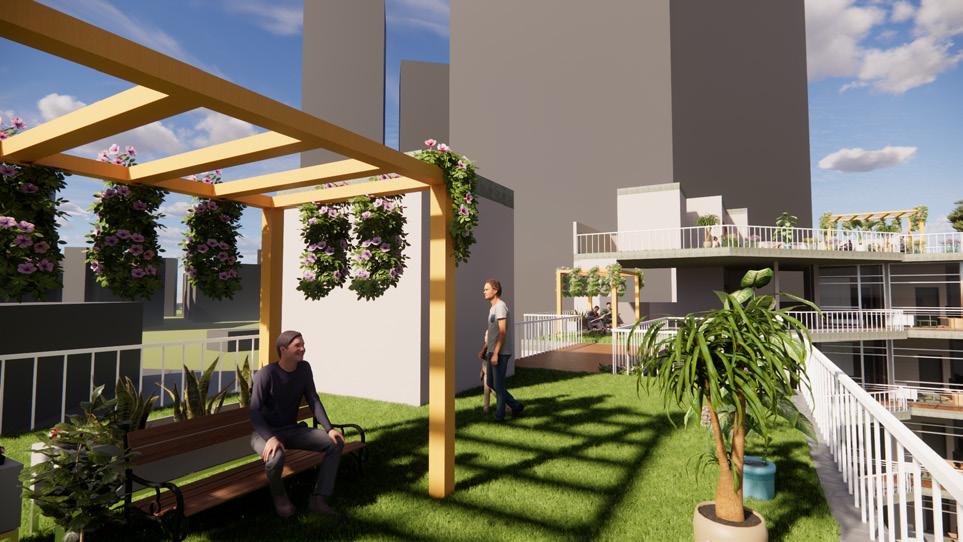
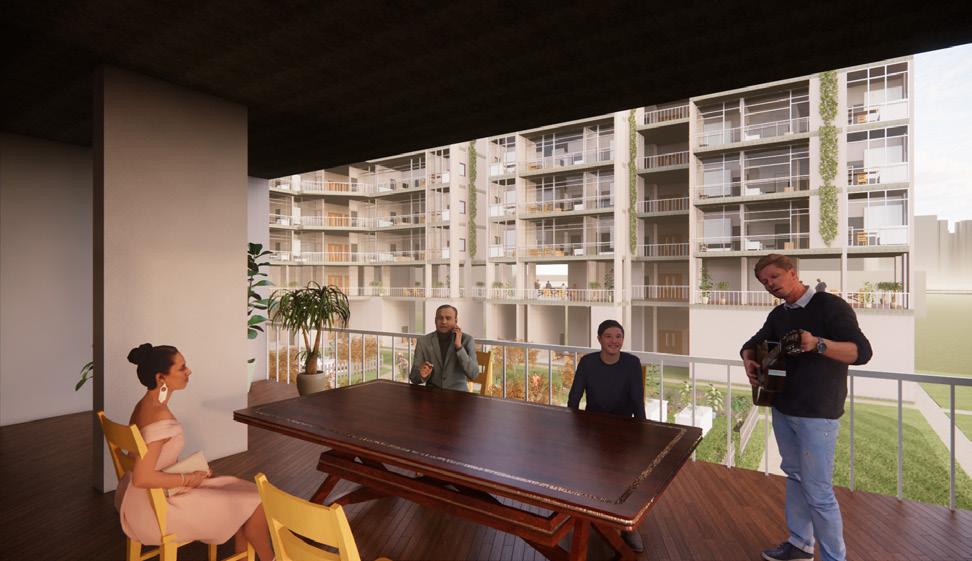
On the second level of the estate lies the Eco-Link’s Environmental Deck. Intended for more exquisite and serene space for rest, and if appropriated for gatherings and chill sessions in times for recreation.
This was intended to further take advantage of the views and appropriate winds blowing into the site.
The low height of level 2 was intended to create a space which is more exclusive, yet still be bonded with nature itself.
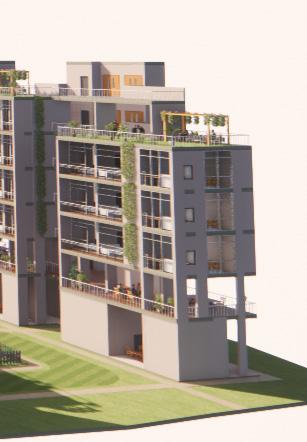
On the first level of the Eco-Link, lies the community gardens and the allotment farms, meant as a space for residents to grow their own vegetations, and at the same time the bonds that they could make whilst working together to grow their hobbies.
The central courtyard garden in based in the middle of the estate in order to create more visual attration to the community garden from the units. This so that users would be able to meet up and be more connected with their neighbours as they notice them working from their own units.
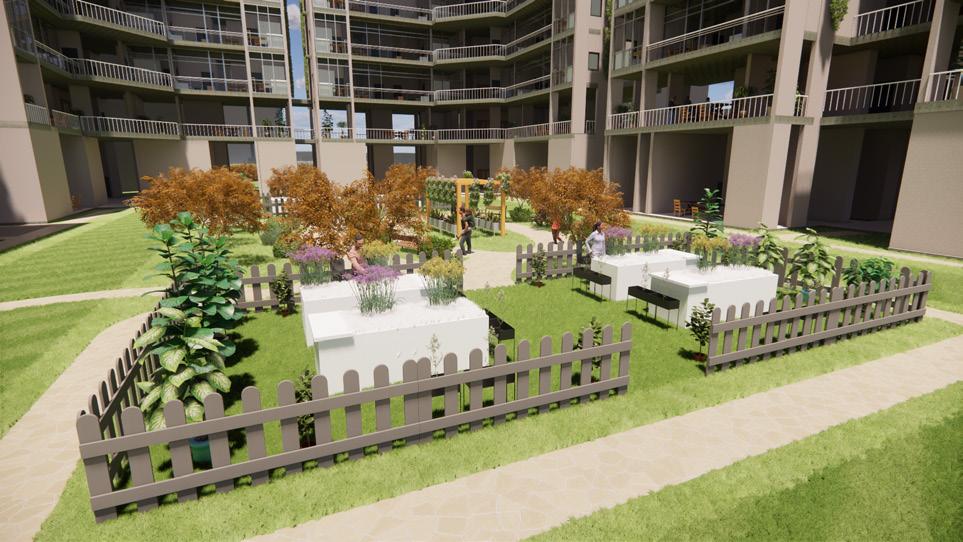
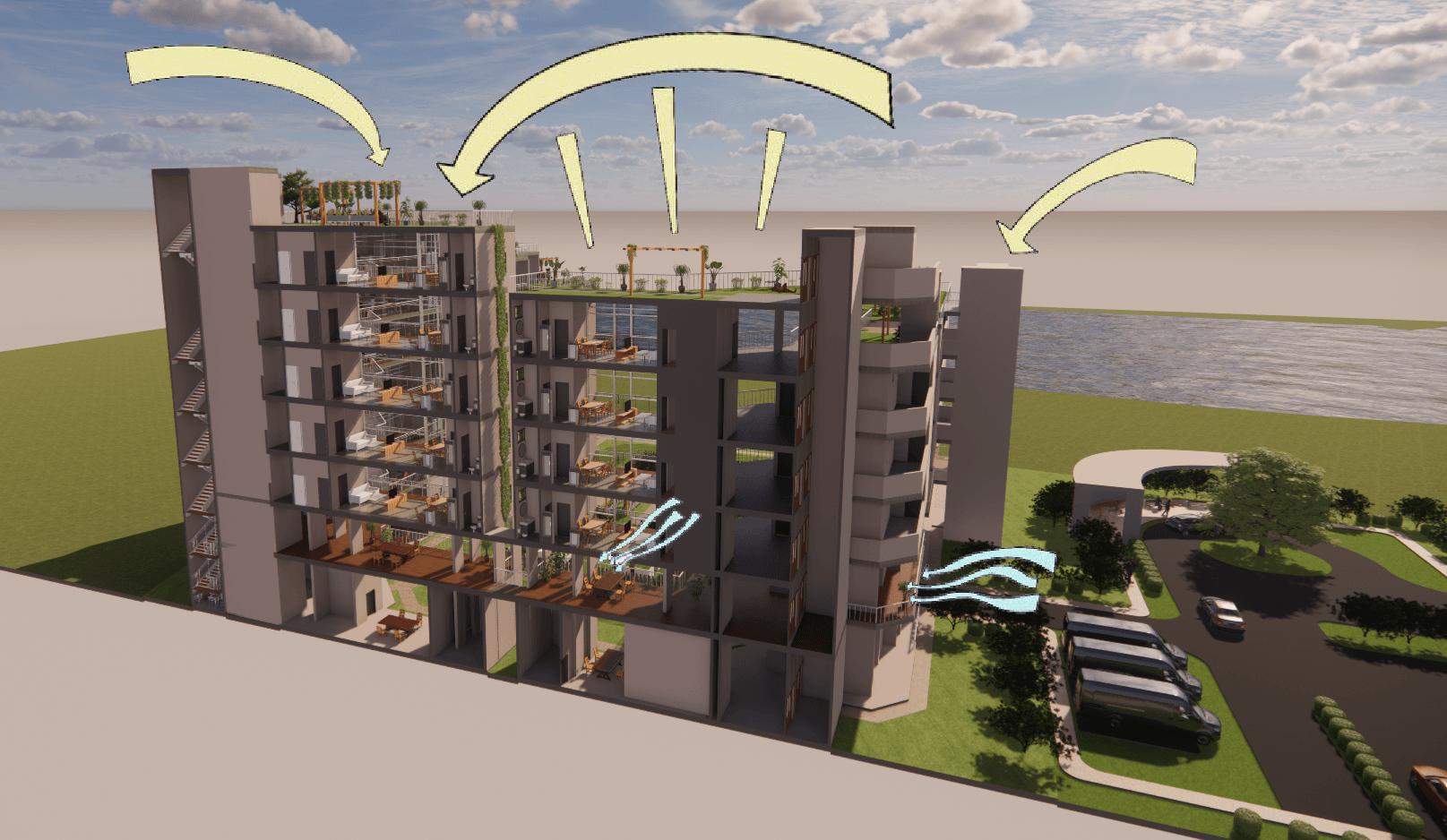
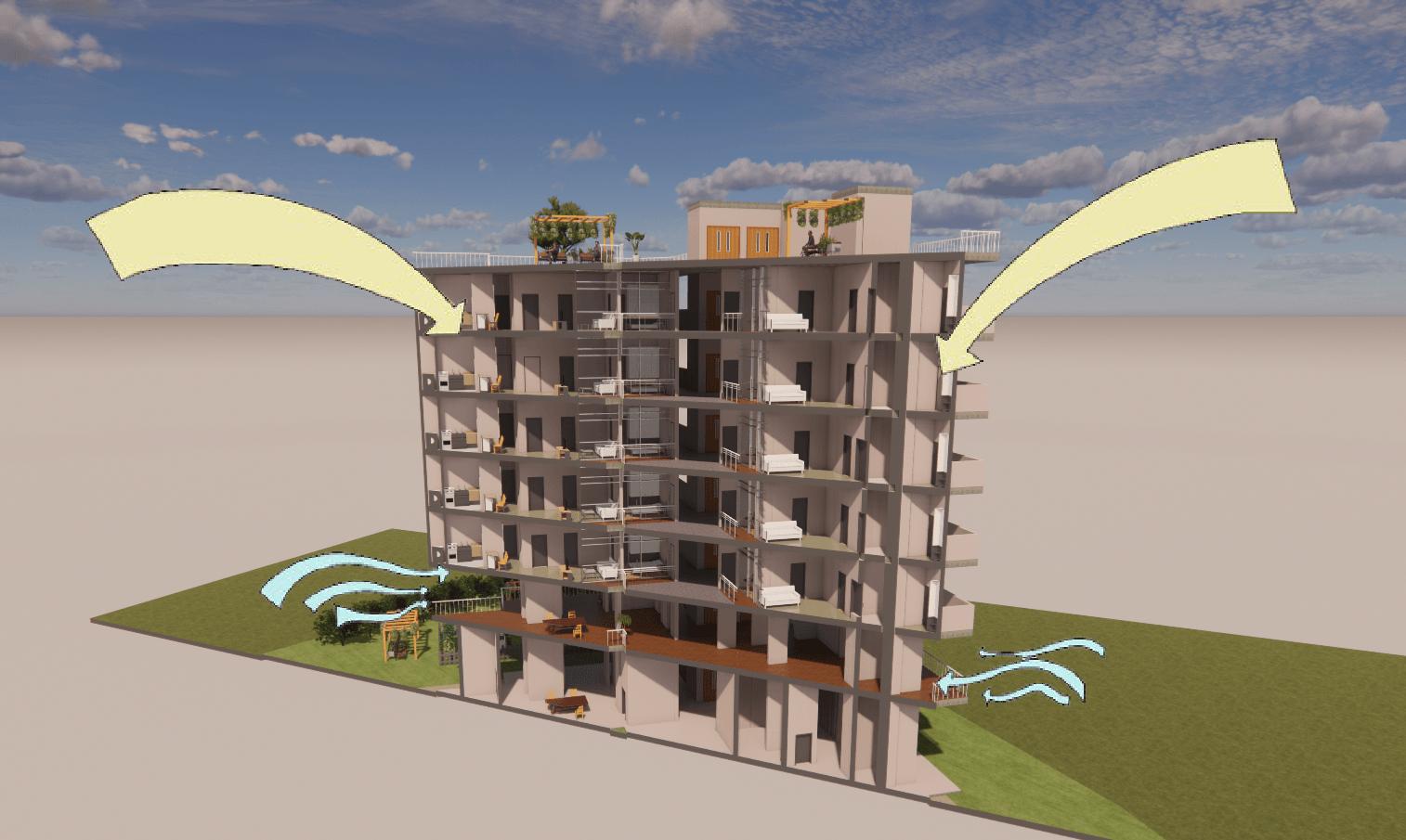
Unit Type 1
3 Room HDB Flat (82Sqm)
Unit Type 1
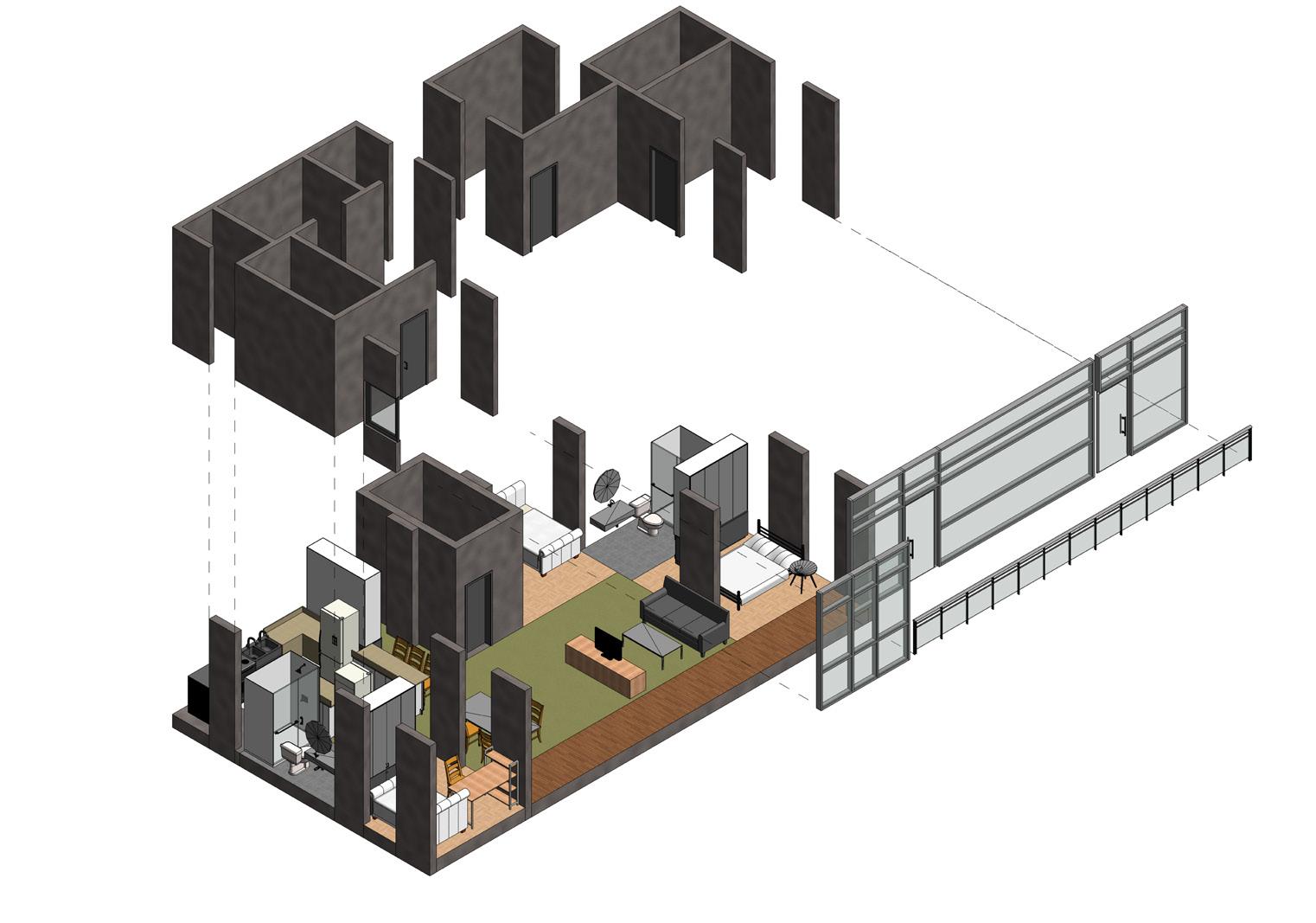
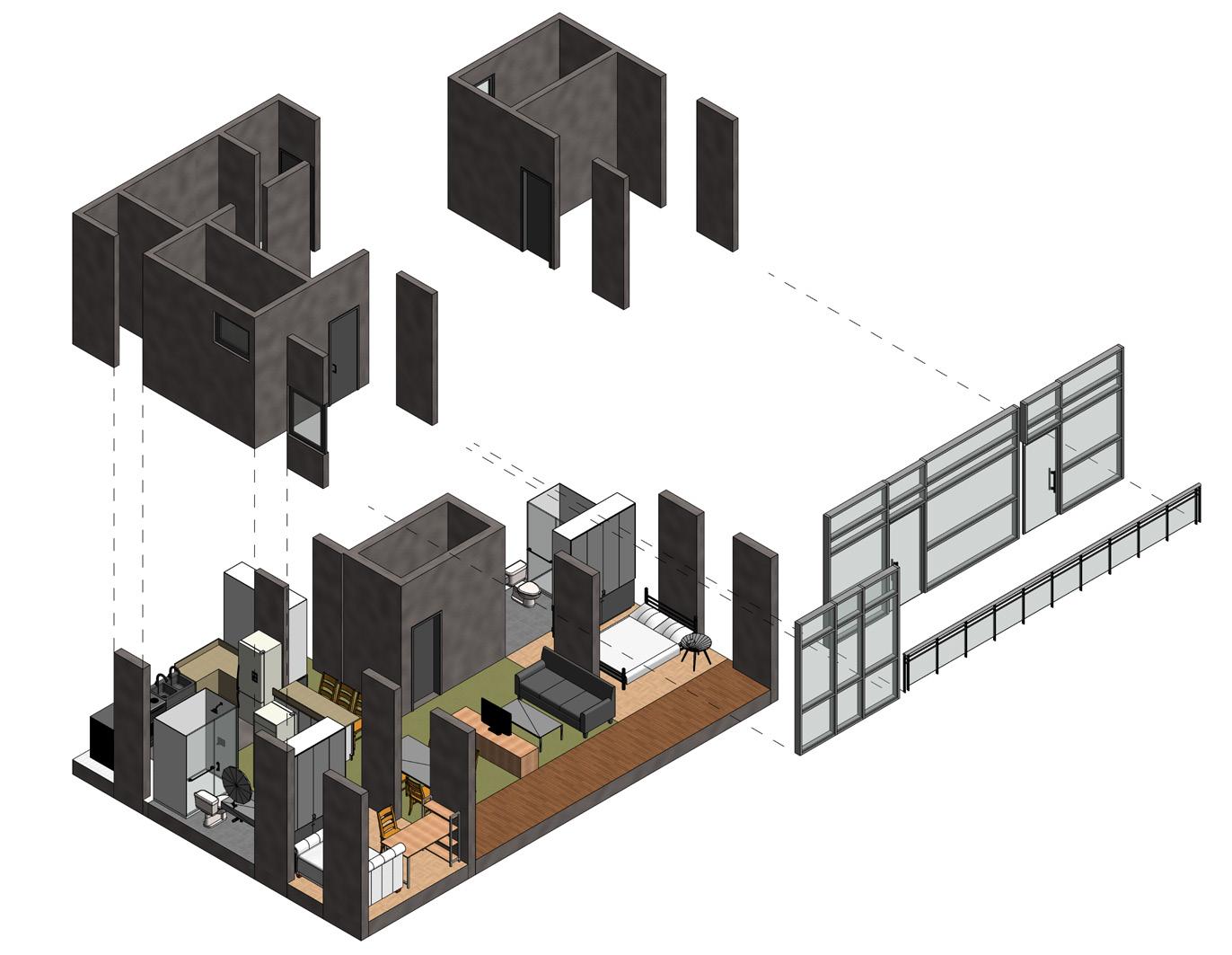
3 Room HDB Flat (82Sqm)
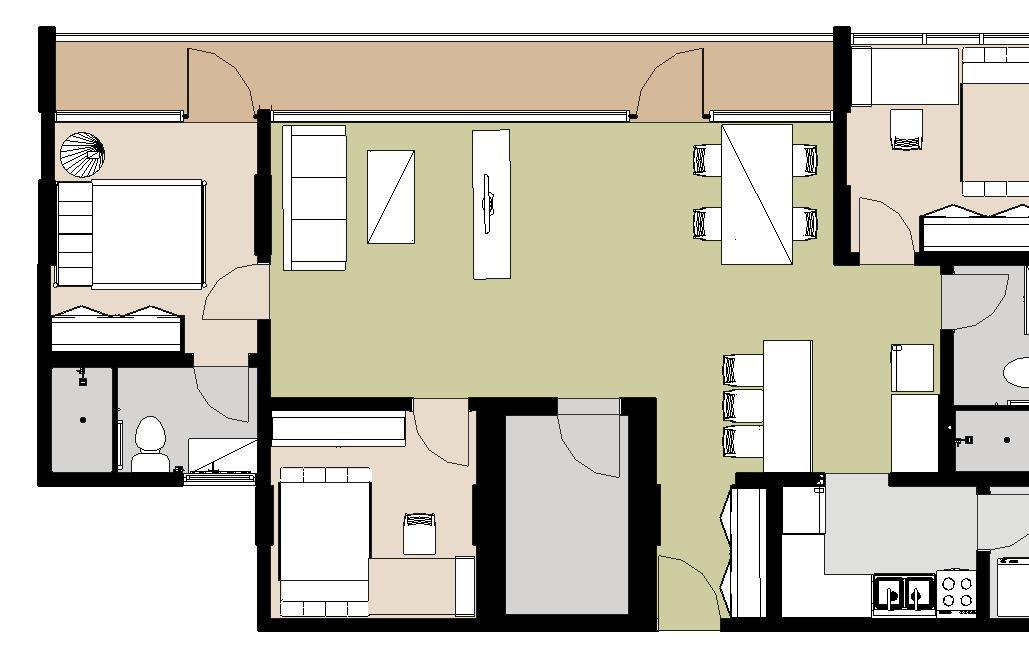
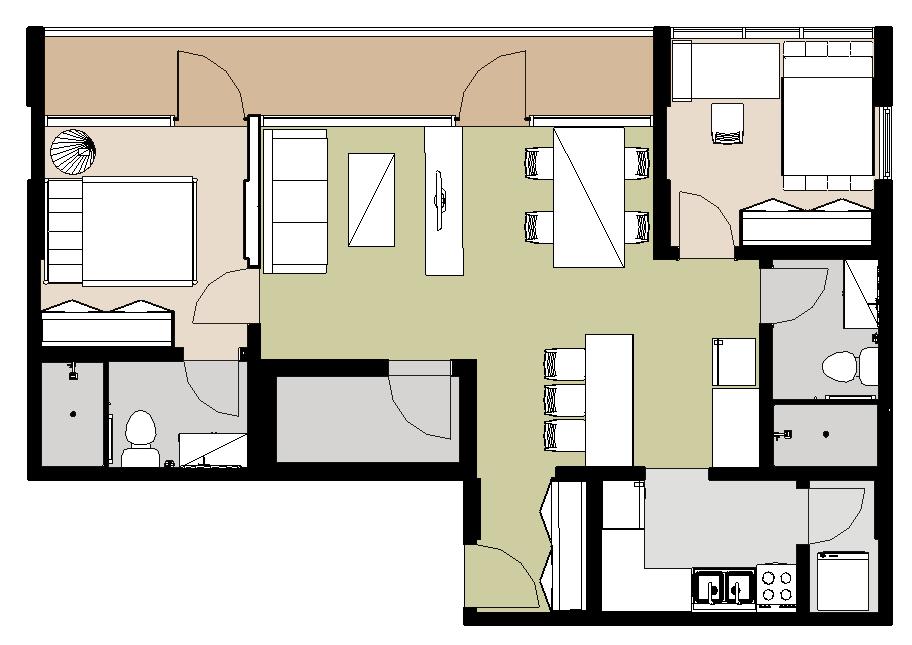
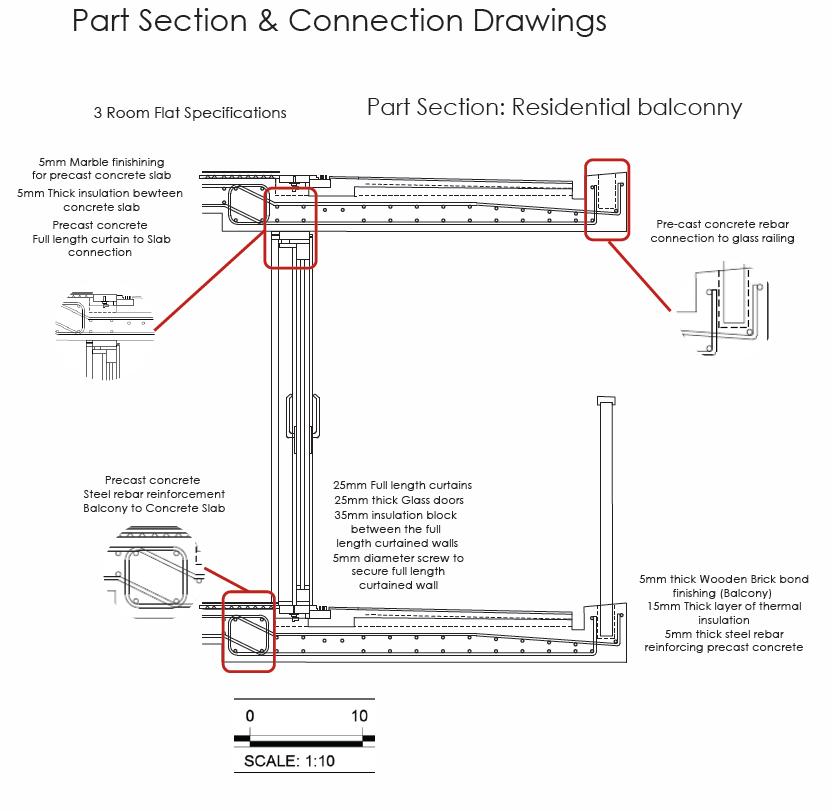
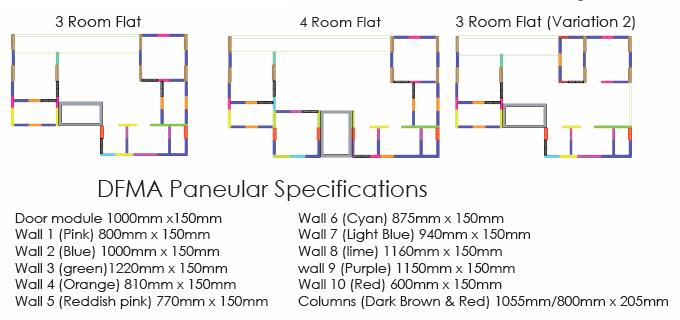
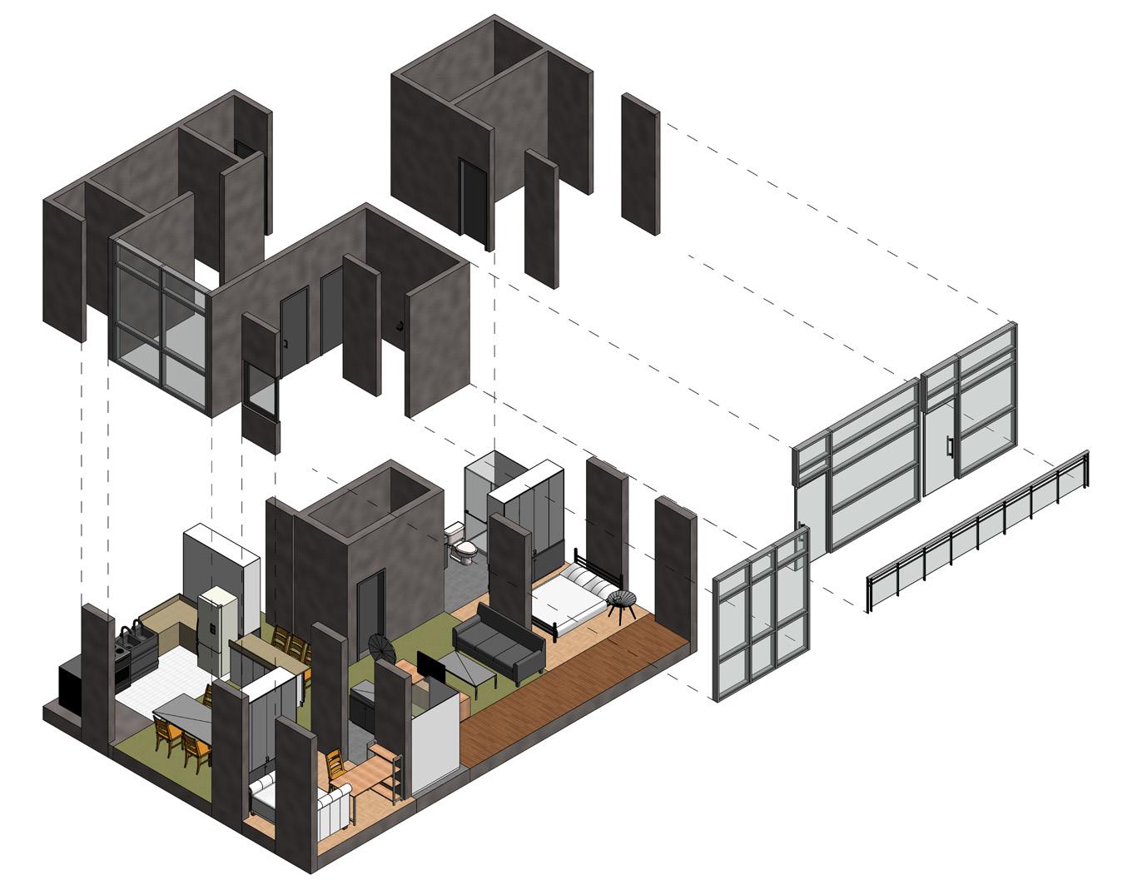
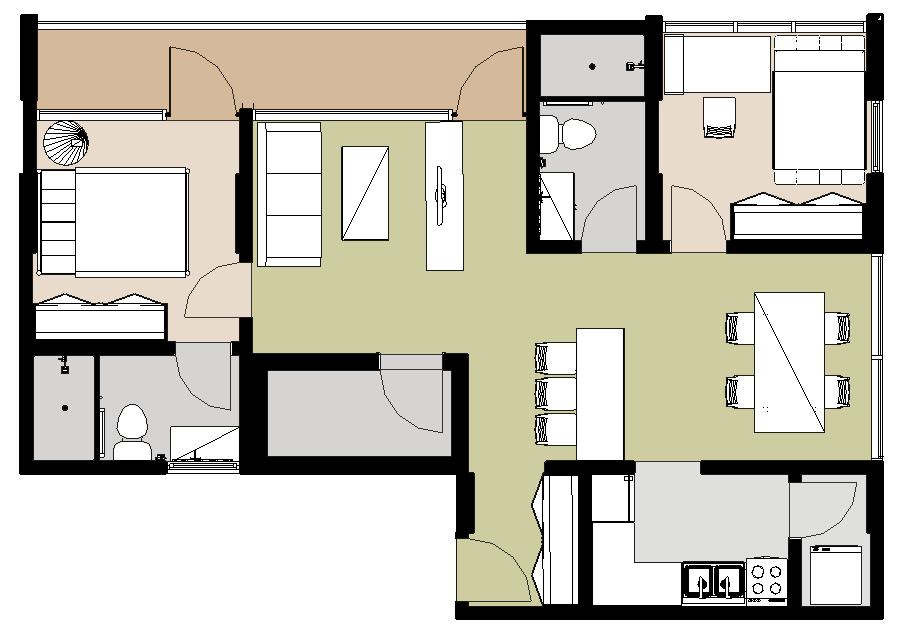
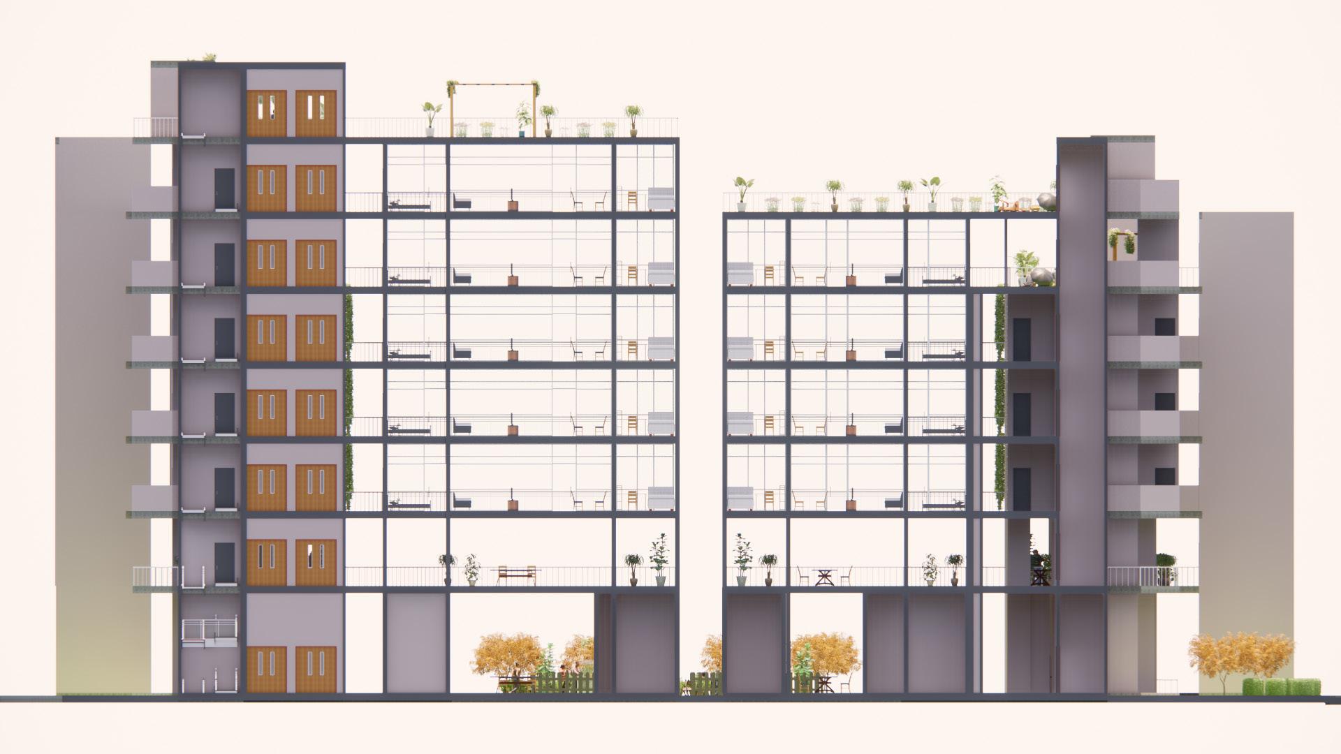
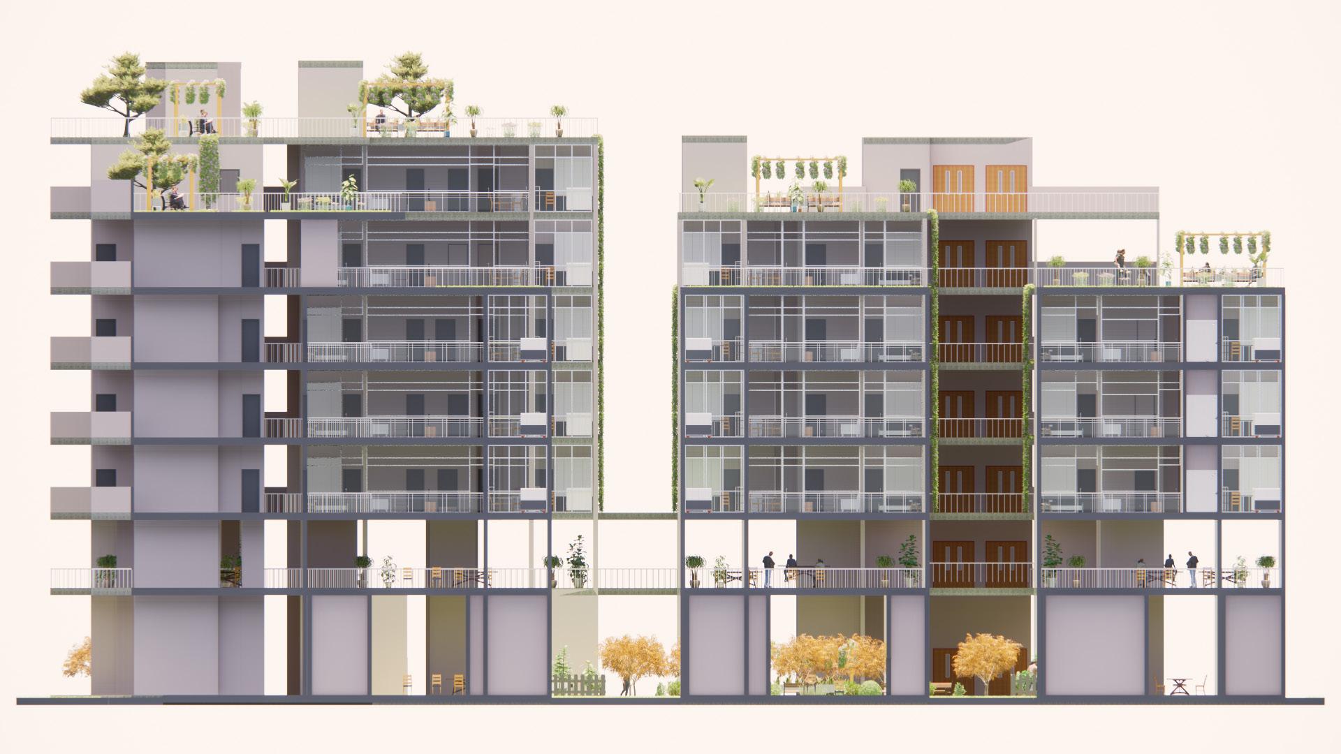
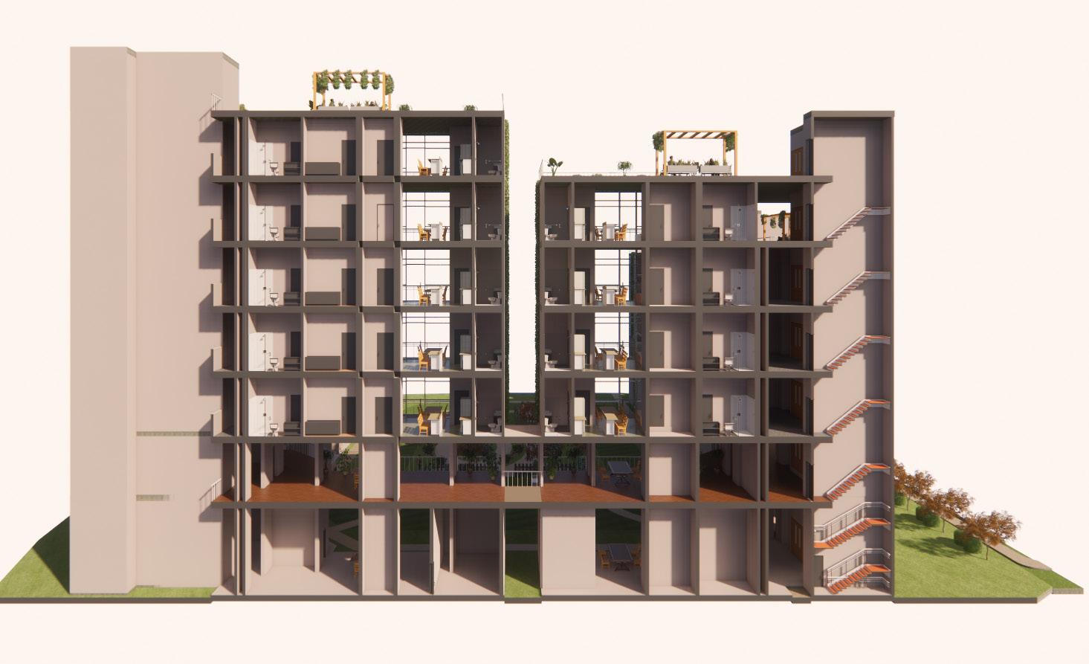
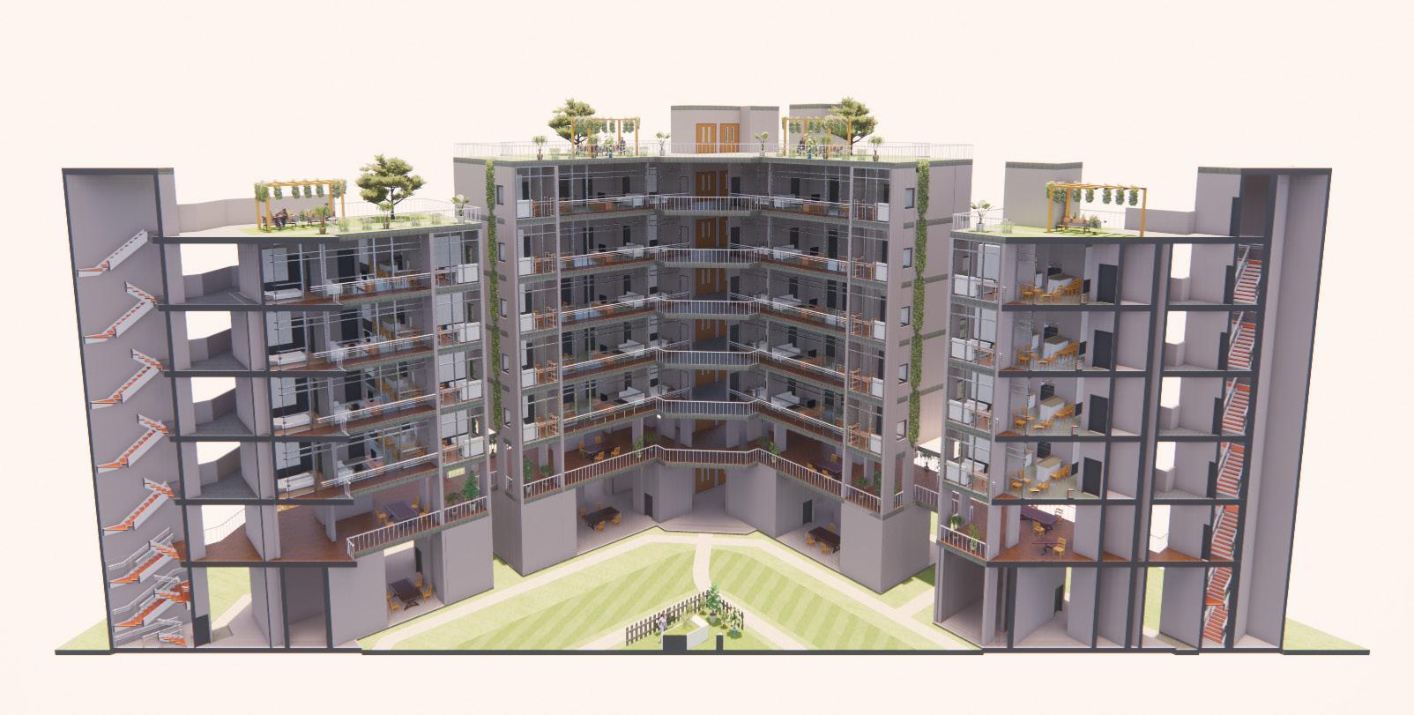
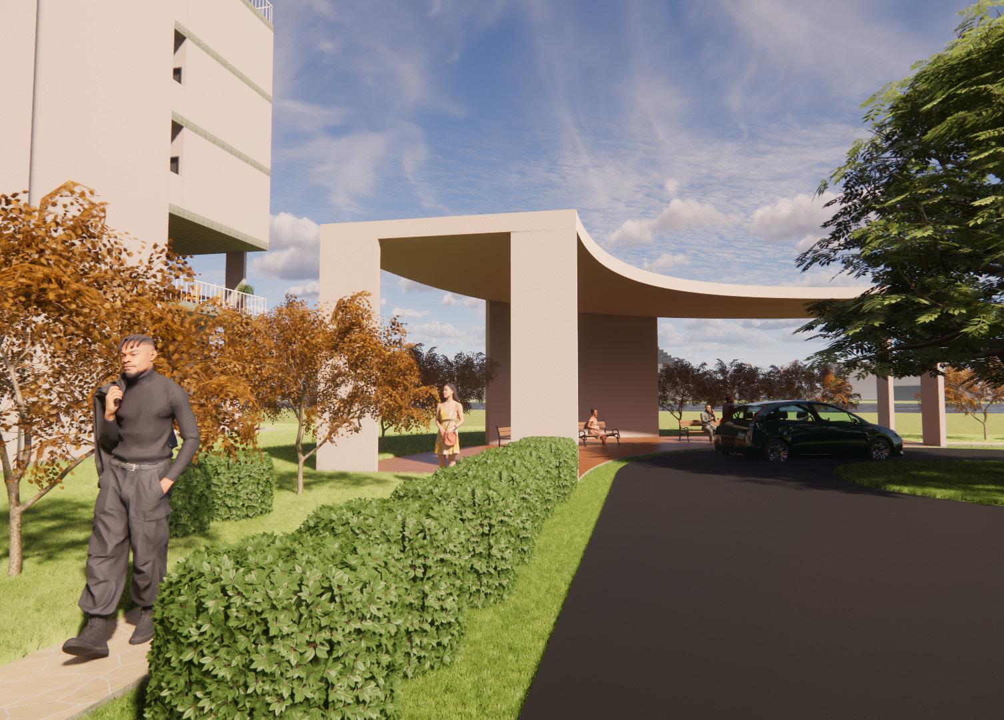
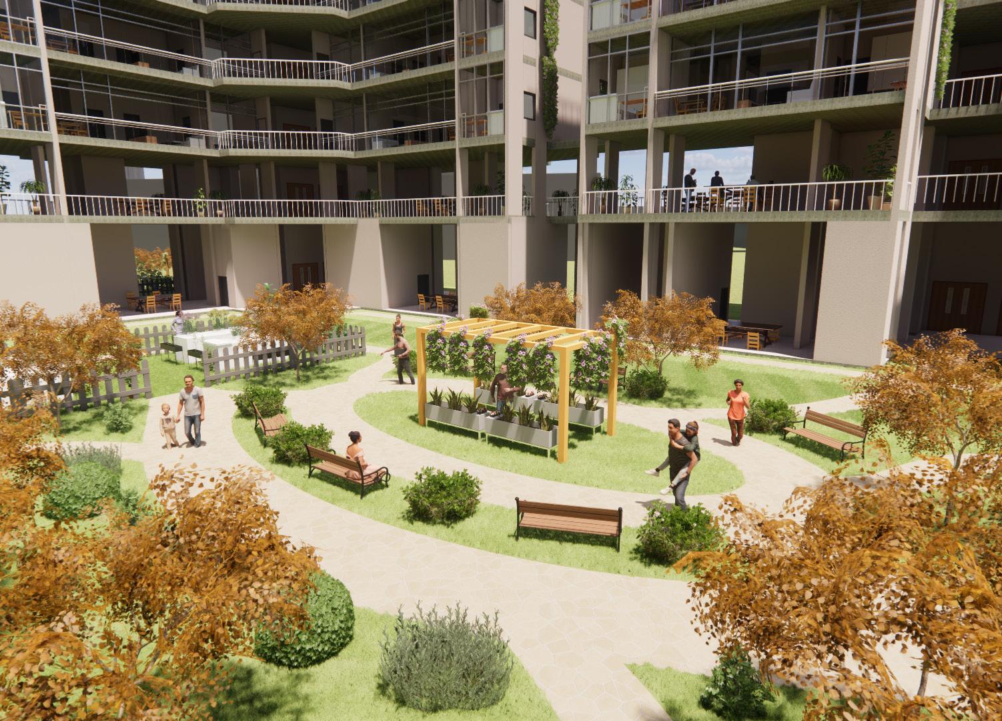
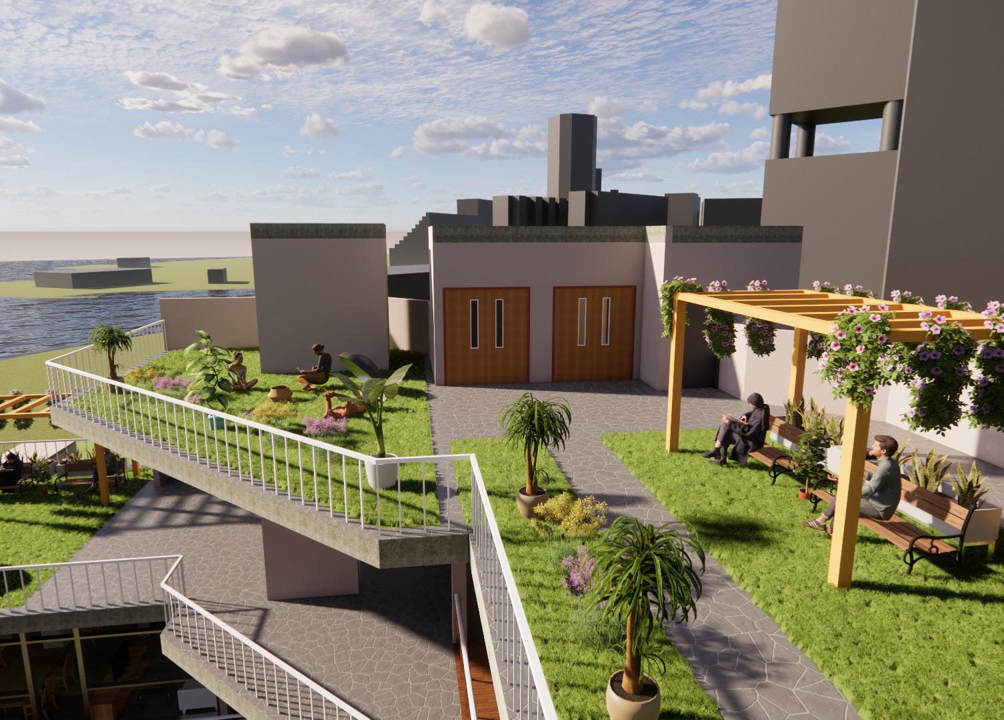
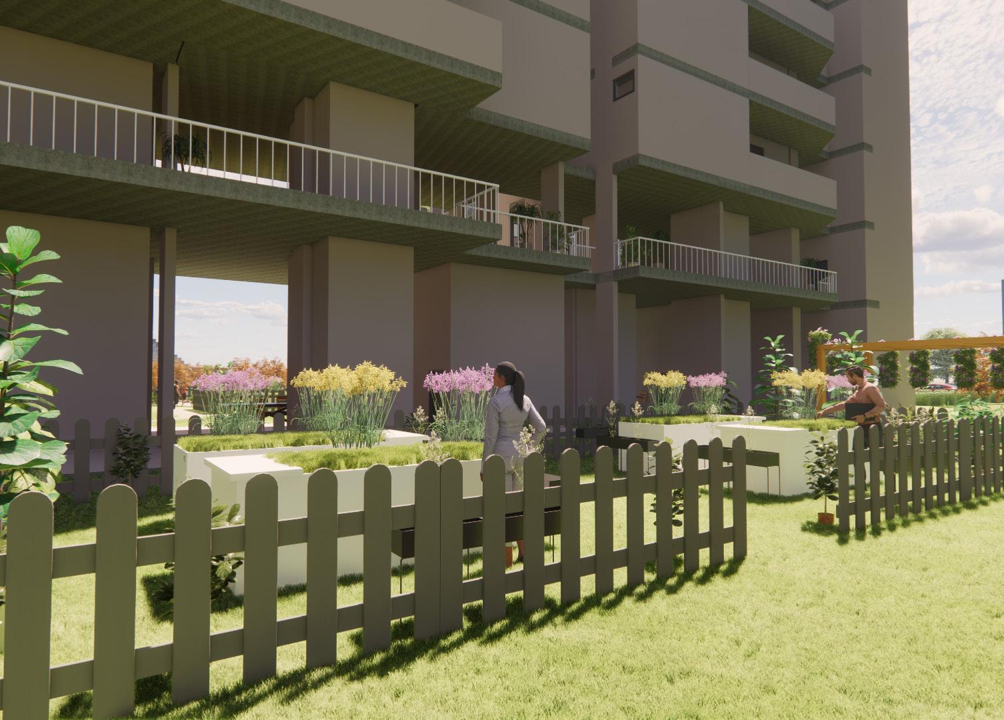 Drop Off Points
Communial Courtyard Garderns
Rooftop Garden
Drop Off Points
Communial Courtyard Garderns
Rooftop Garden
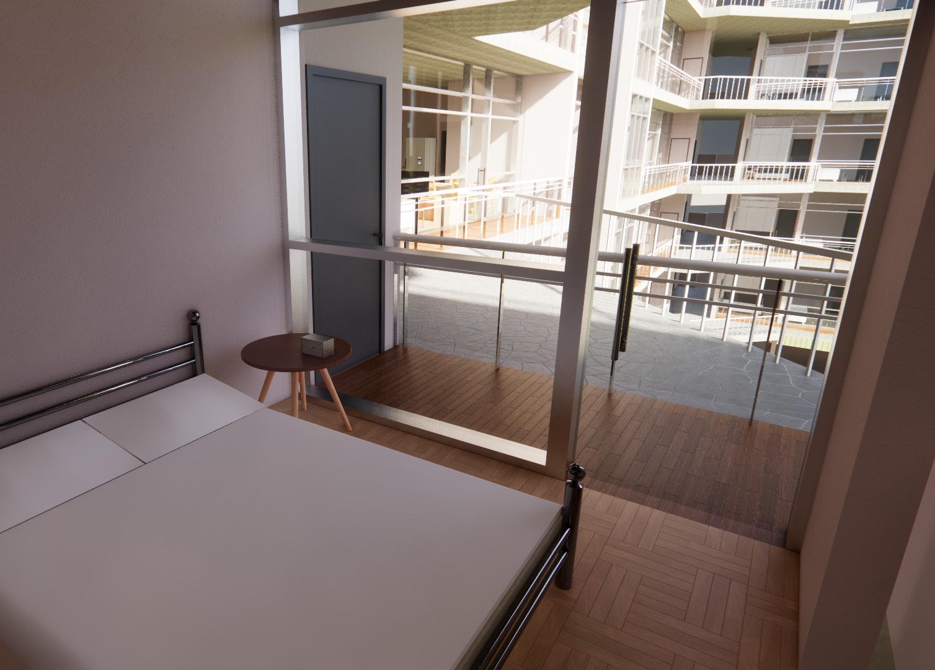
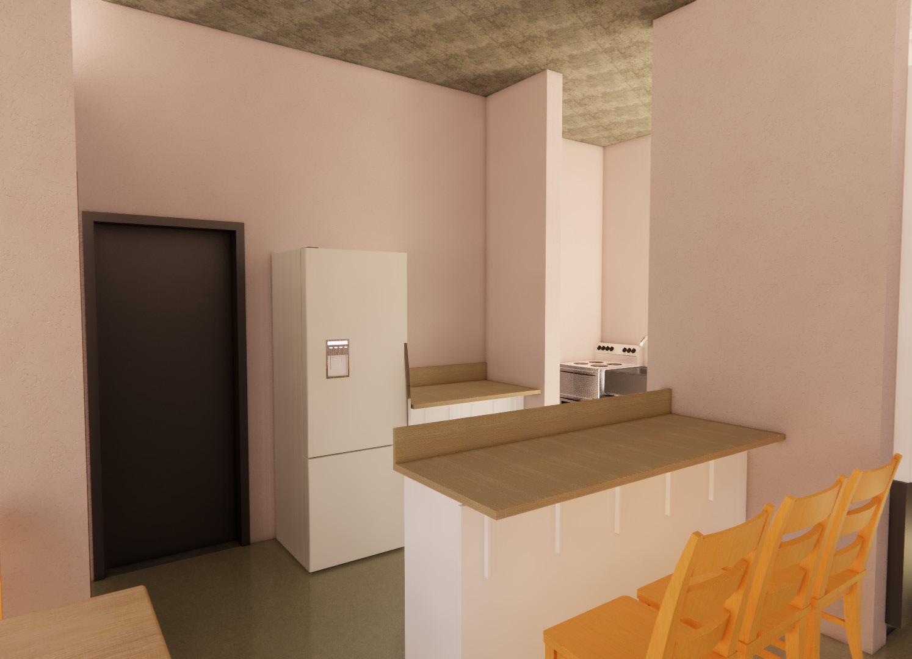
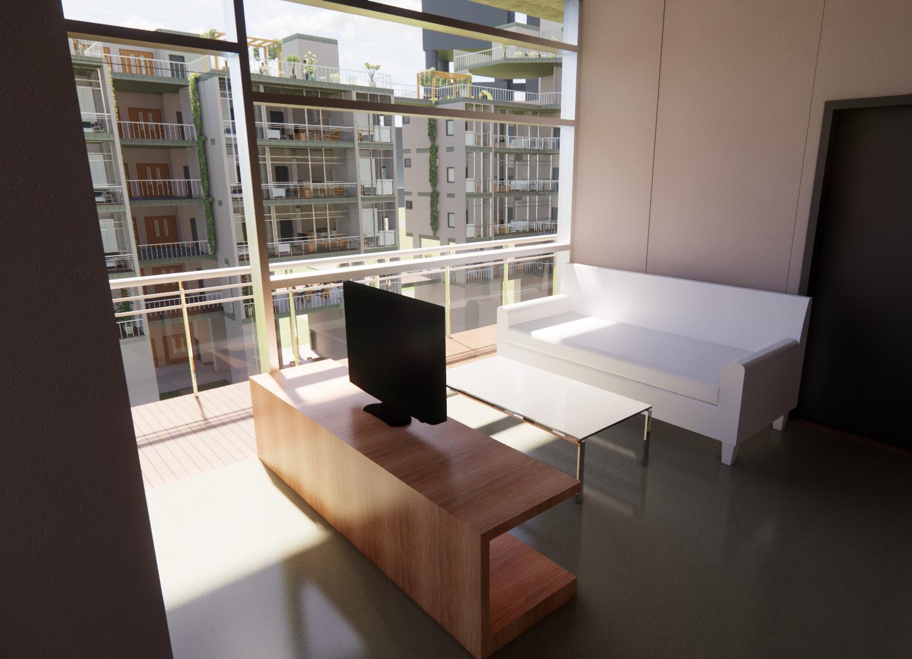
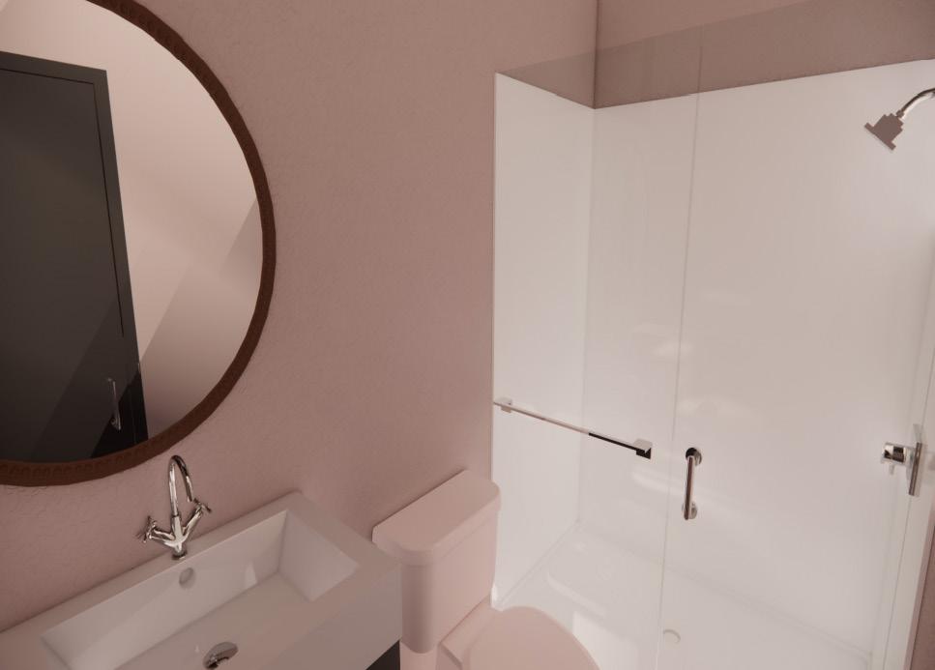
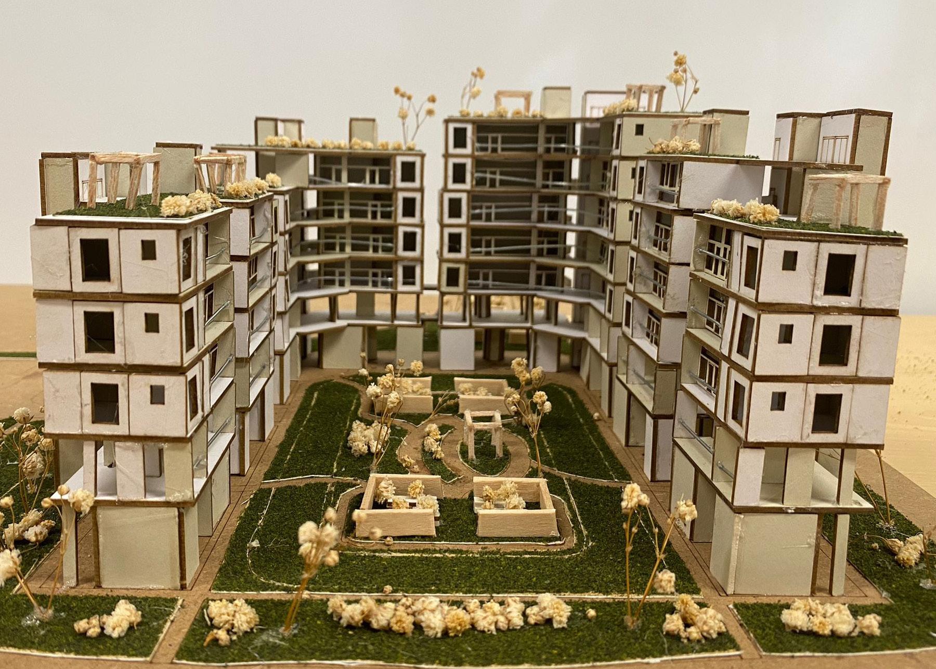
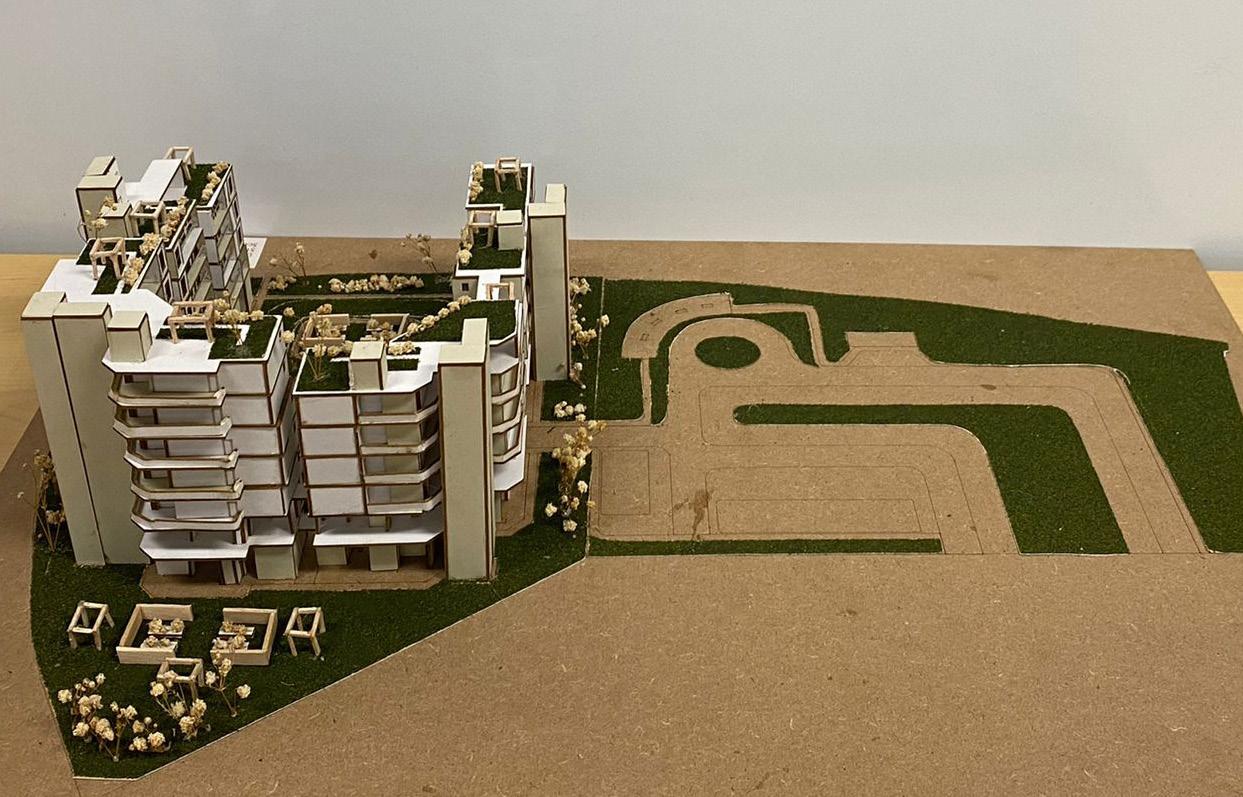
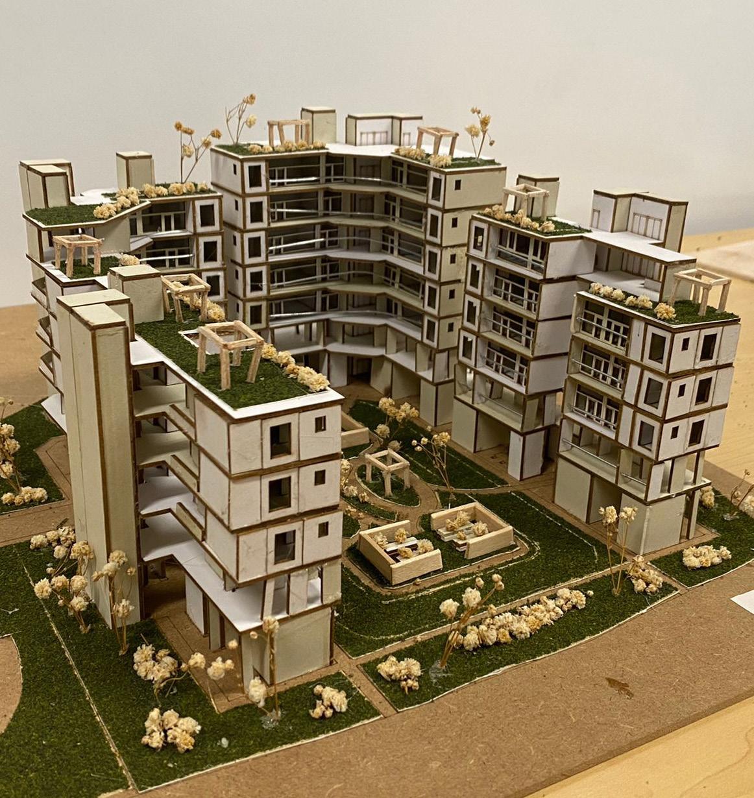
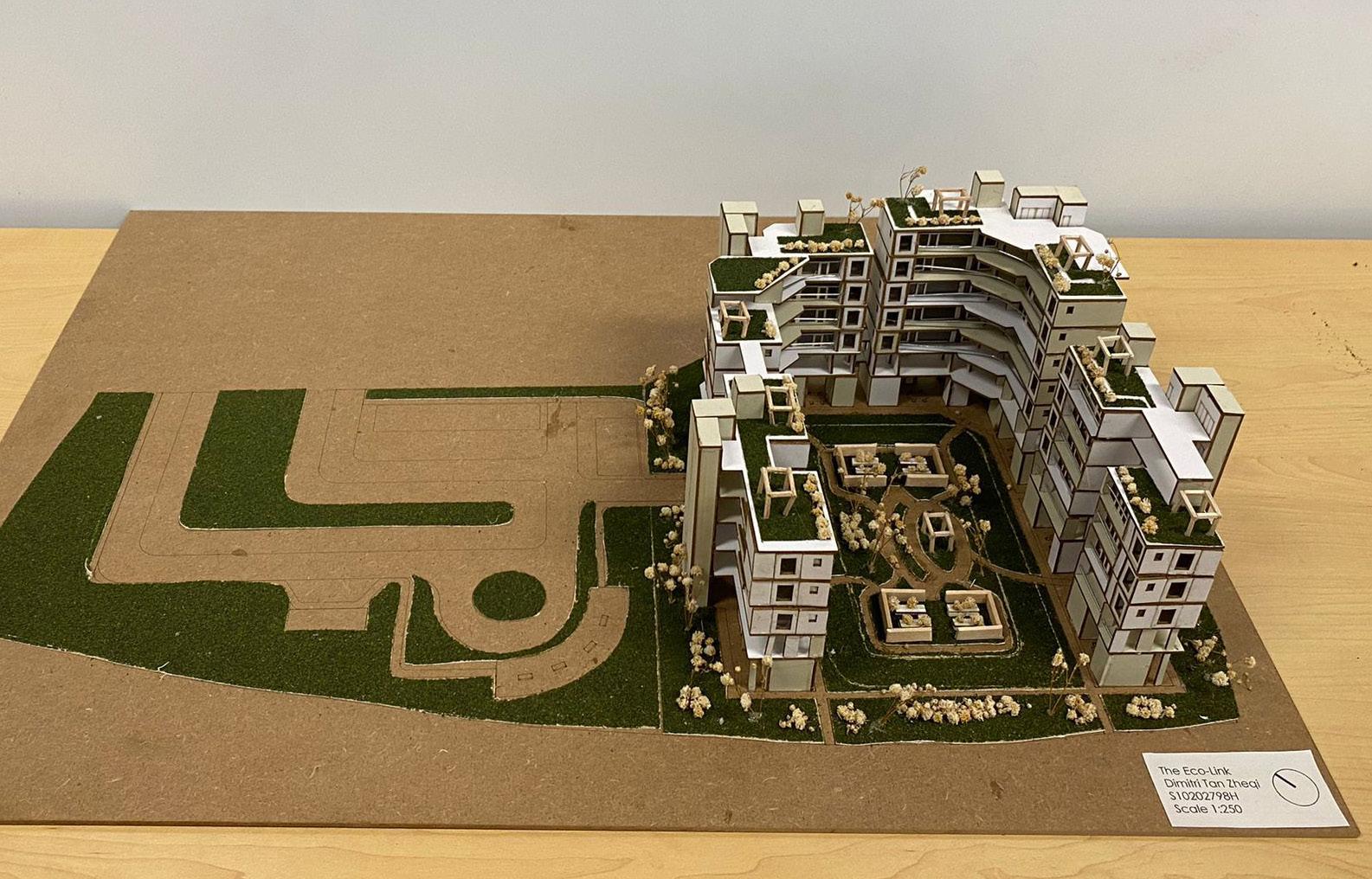
Empowering communities - Enlivening Spaces - Embracing Nature
The driving concepts for this masterplan are “Empowering CommunitiesEnlivening Spaces - Embracing Nature”, which was intended to combat the sociological stigma that spaces within the central buissness district would not be able to be green and open spaces.
Through this Masterplan project, our main priorities were indeed, to encourage more green spaces, and at the same time, be courteous to surrounding infastructure and spaces. This is to encourage a more seemless ueser experience as they enter the site and interact with the environment around them.
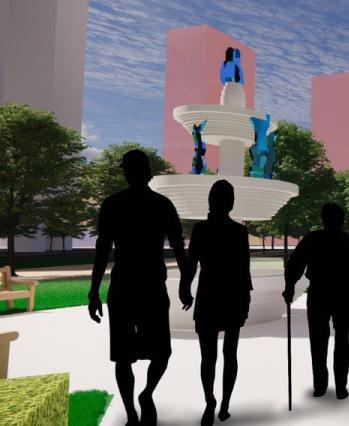
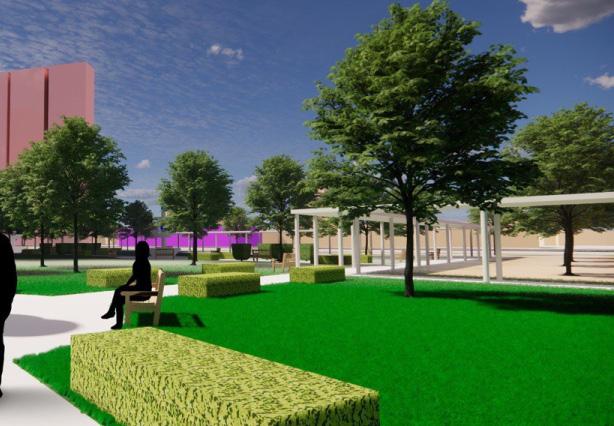
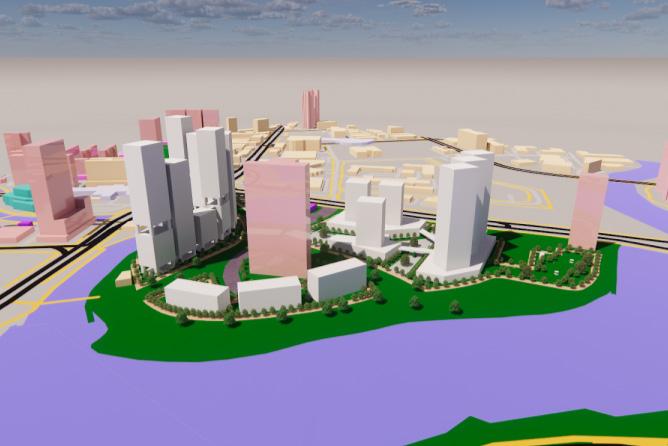
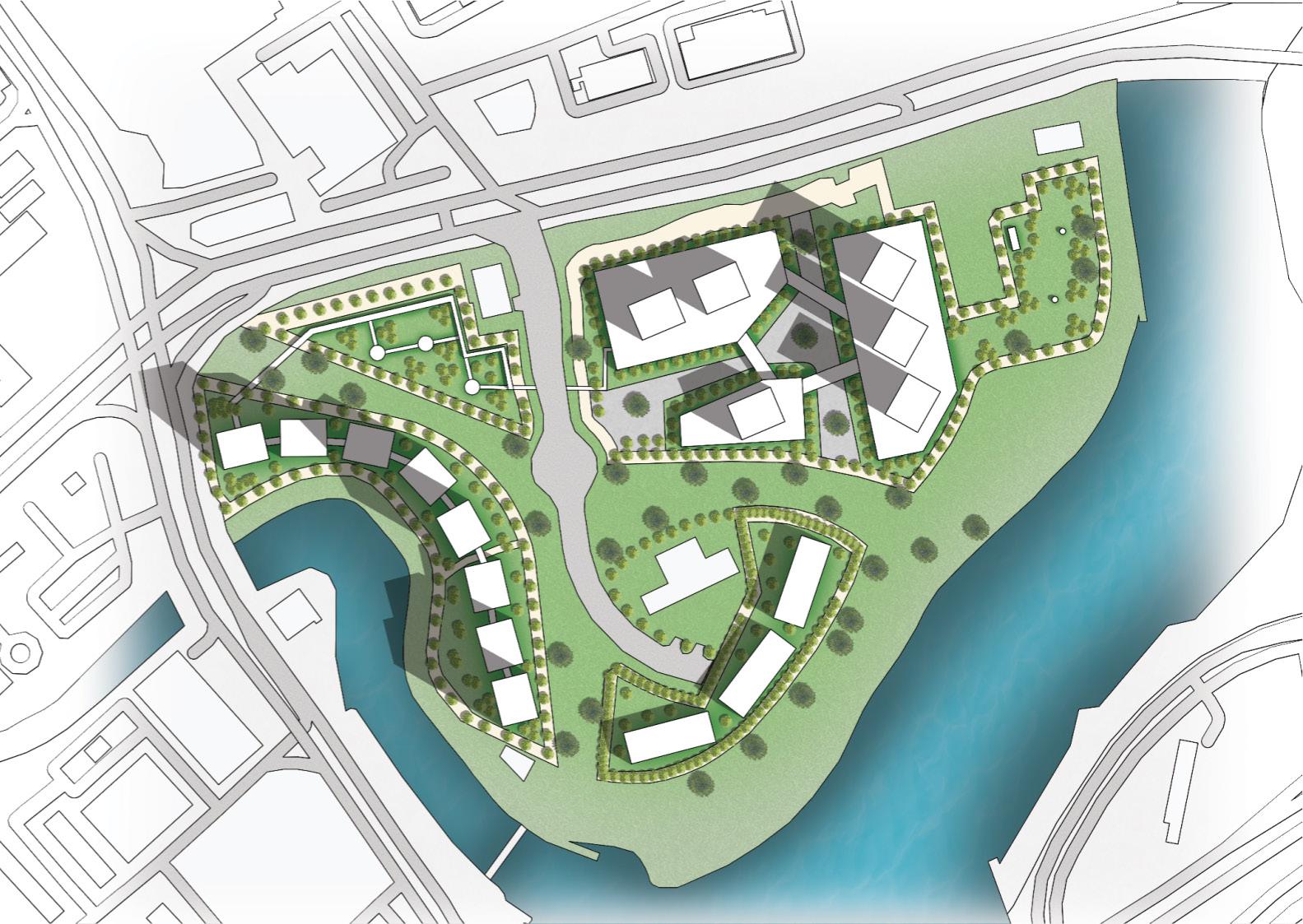
The Kampong Bugis Site is 8.20 Ha Site, based along the Rochor River, and is in close proximity to the city, as well as 3 MRT Stations. The Space was envisioned to be a car-lite, attractive waterfront residential prescinct, which is both community centric and sustainable.
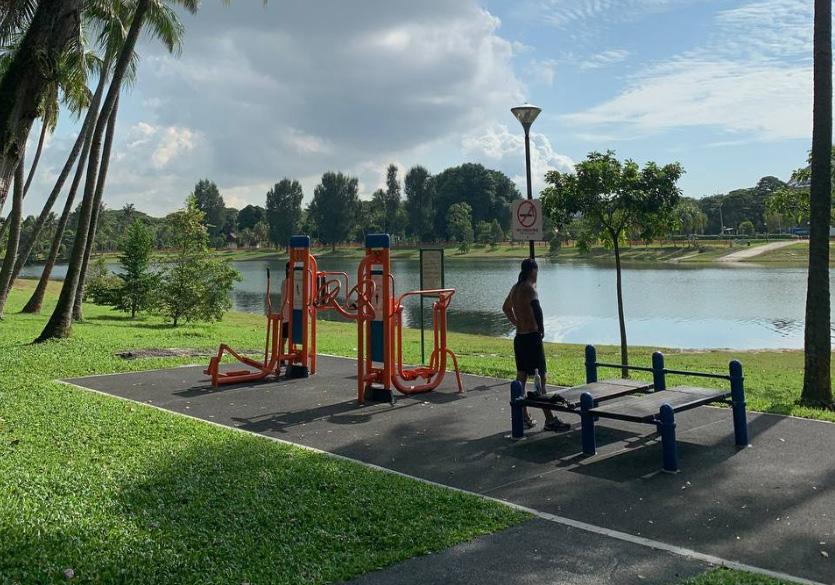
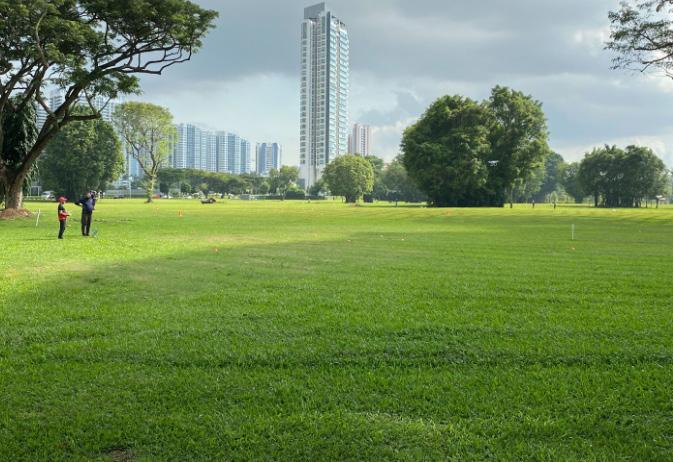
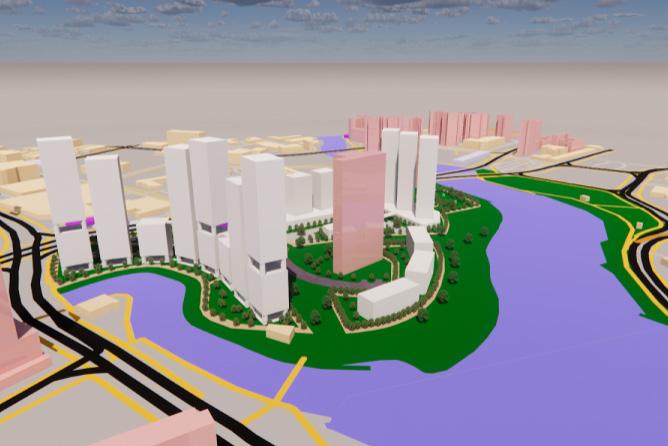
Within the Site, there were individuals and clubs whom utilised the space for their own activities and gatherings. As seen that it is a promising space with copius amounts of undeveloped land.
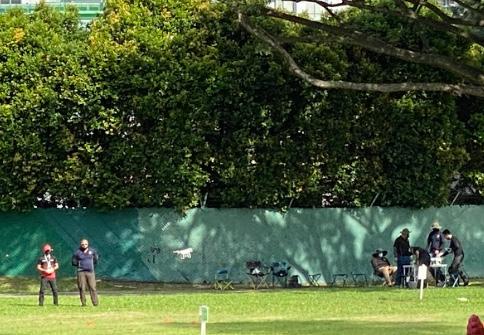 Open Green Field
Activities and Park Connector
Club Activities (Droning)
Open Green Field
Activities and Park Connector
Club Activities (Droning)

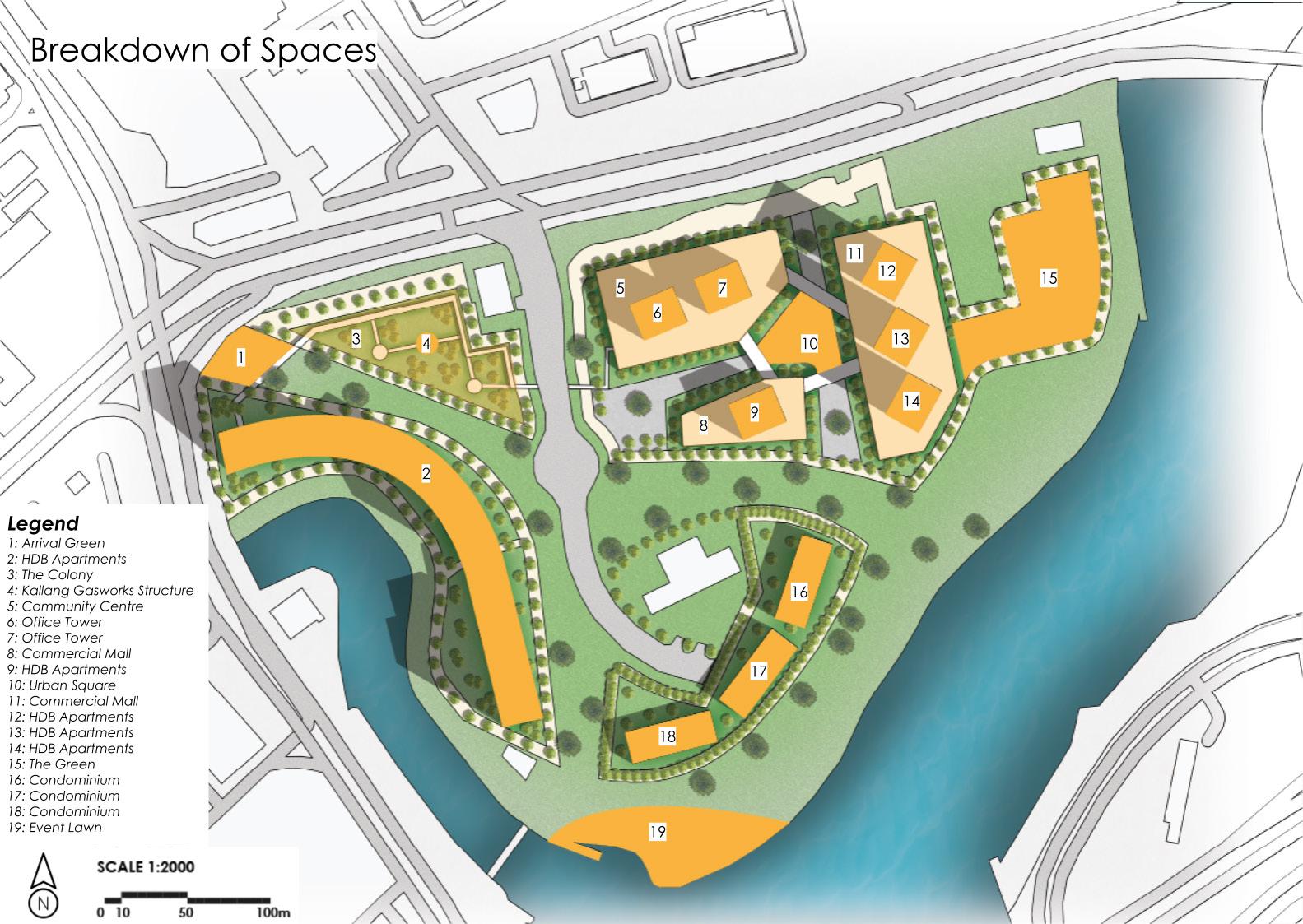
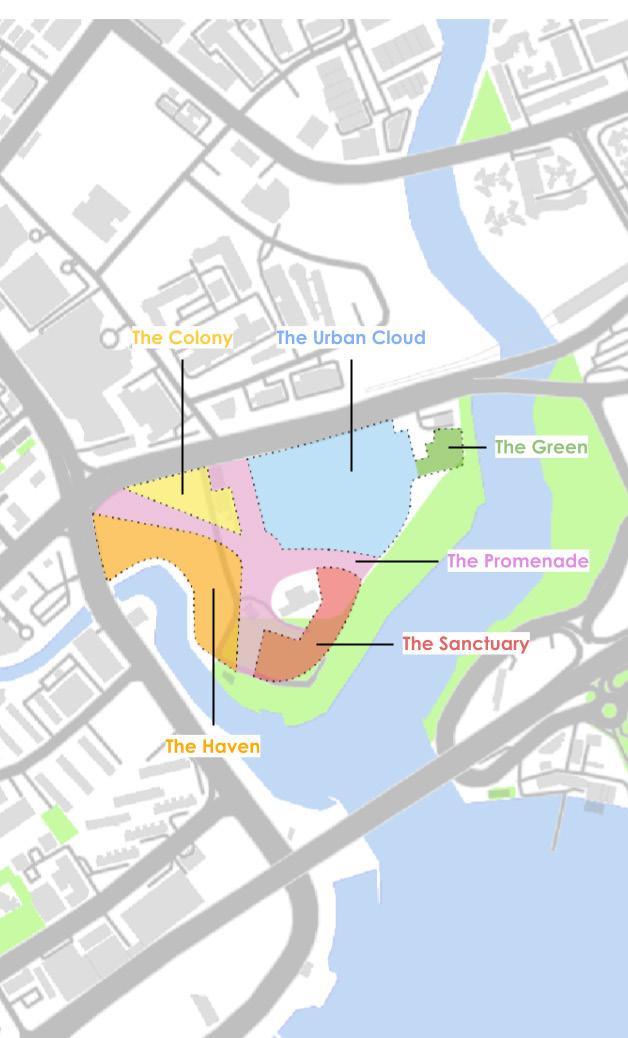
The Hindu temple located to the west of the site, has to be conserved and respected.
The Rochor Canal, often produces unesasy Olfactory sensations nearing the canal.
The Kallang River possess an excellent view, as well as hosting certain boating clubs and activities occassionally
There are future high rise developments plans to the north of the site. Sun paths could be affected by further developments.
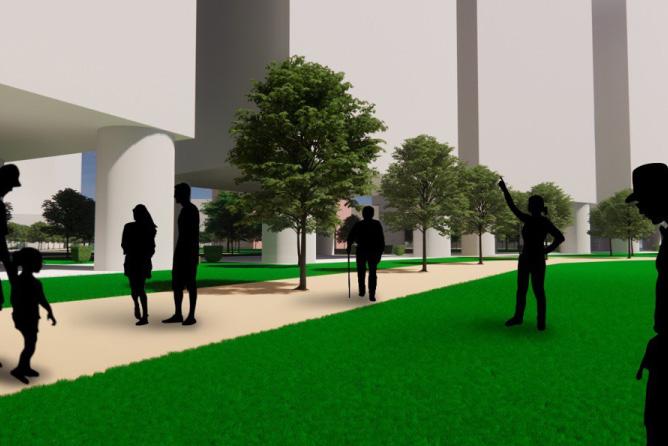
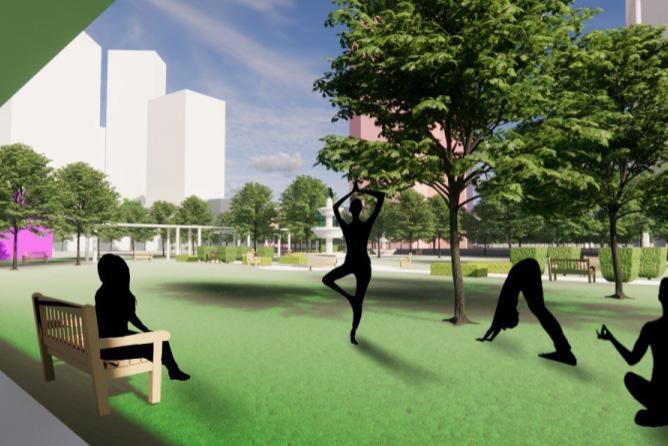
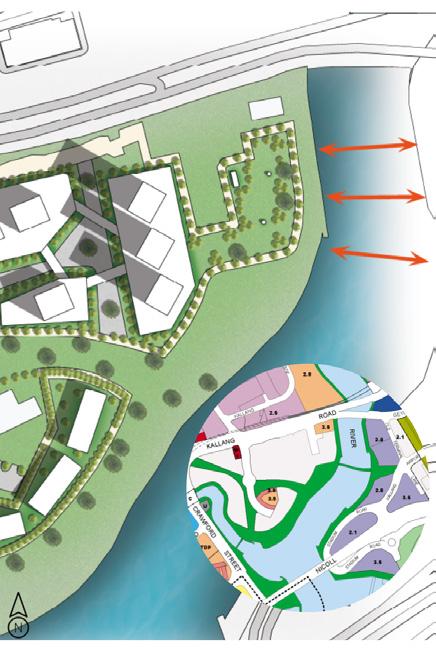

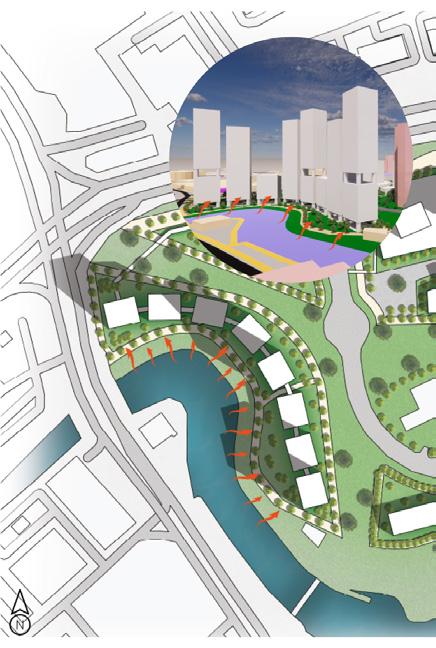
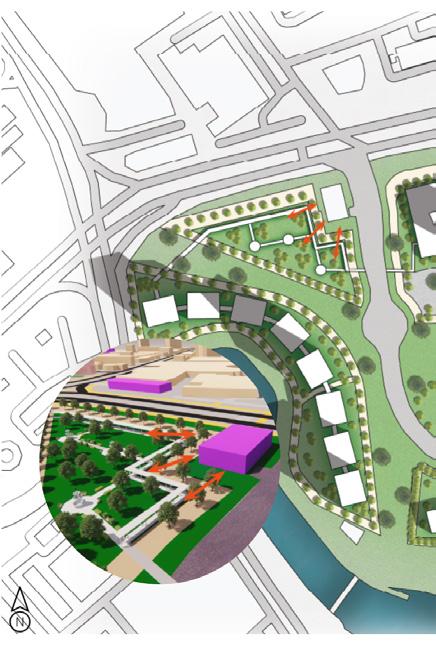
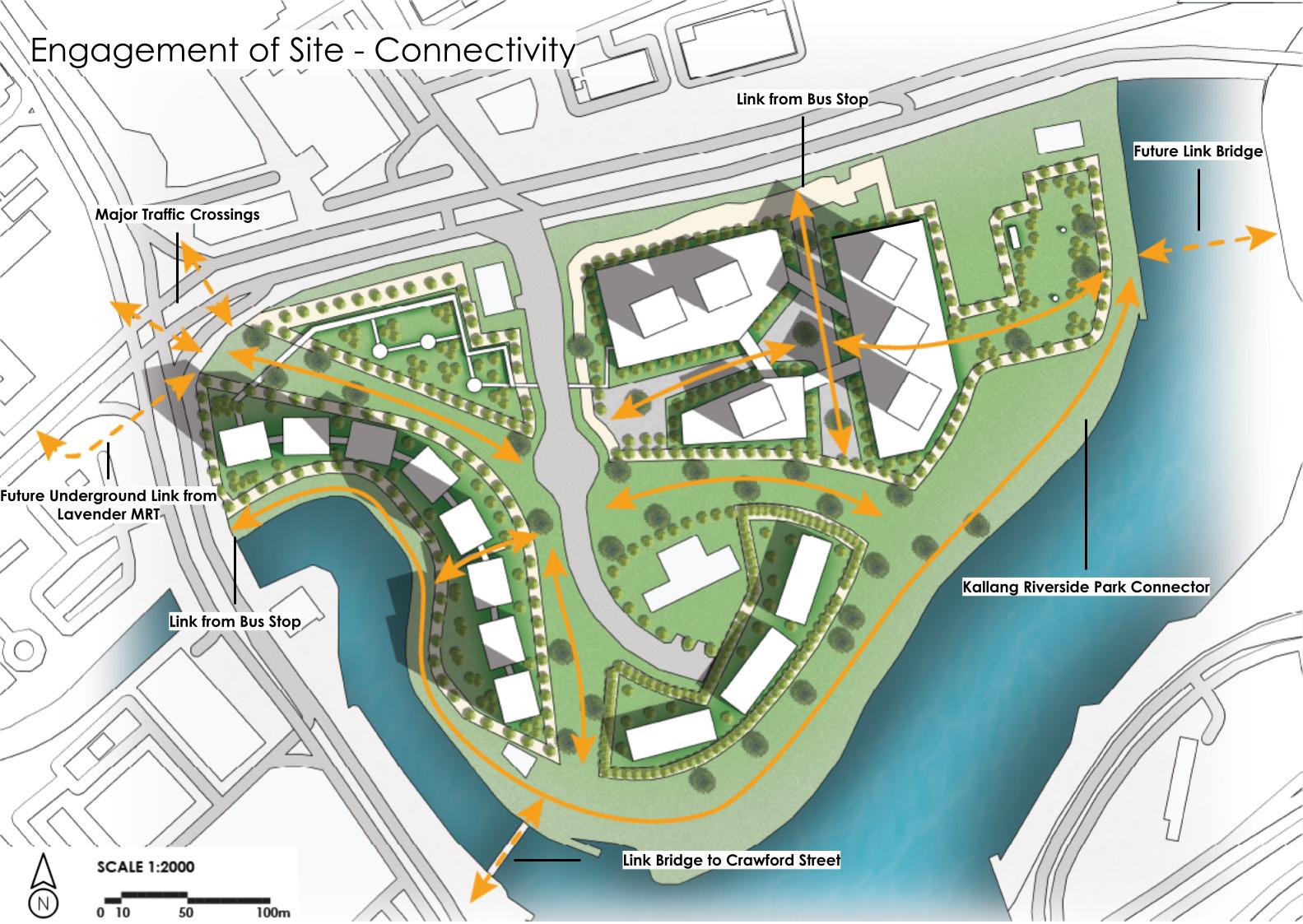
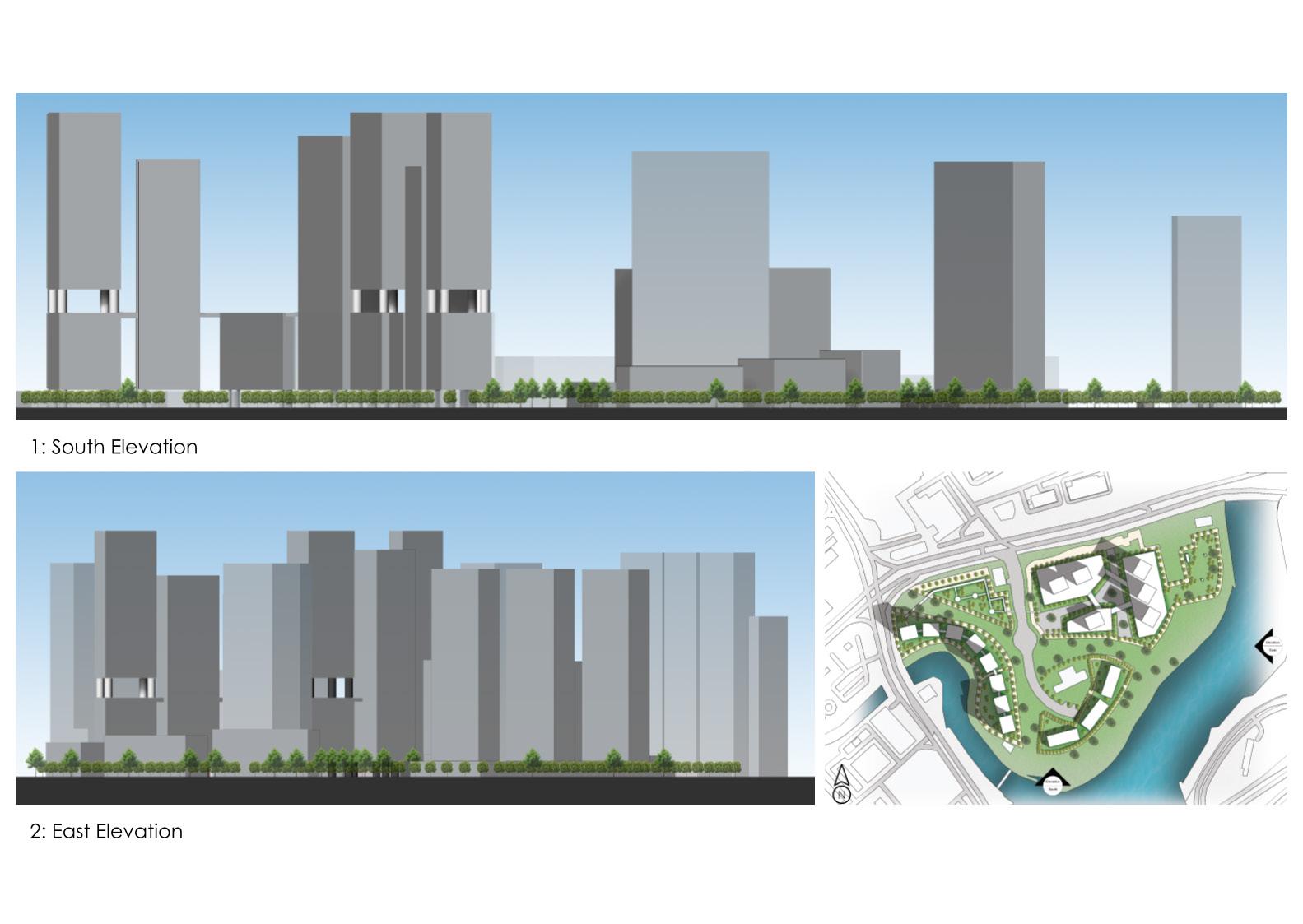
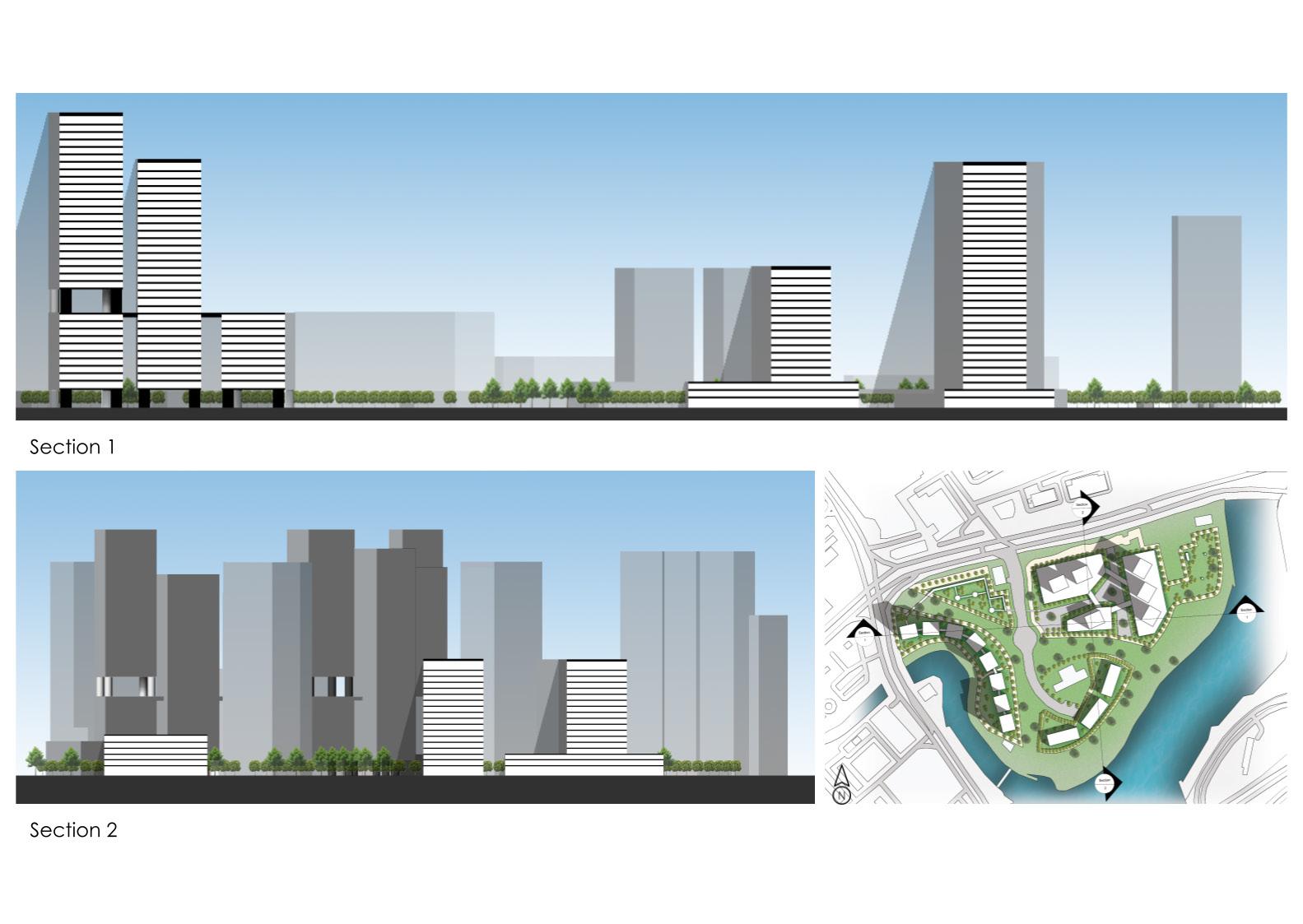
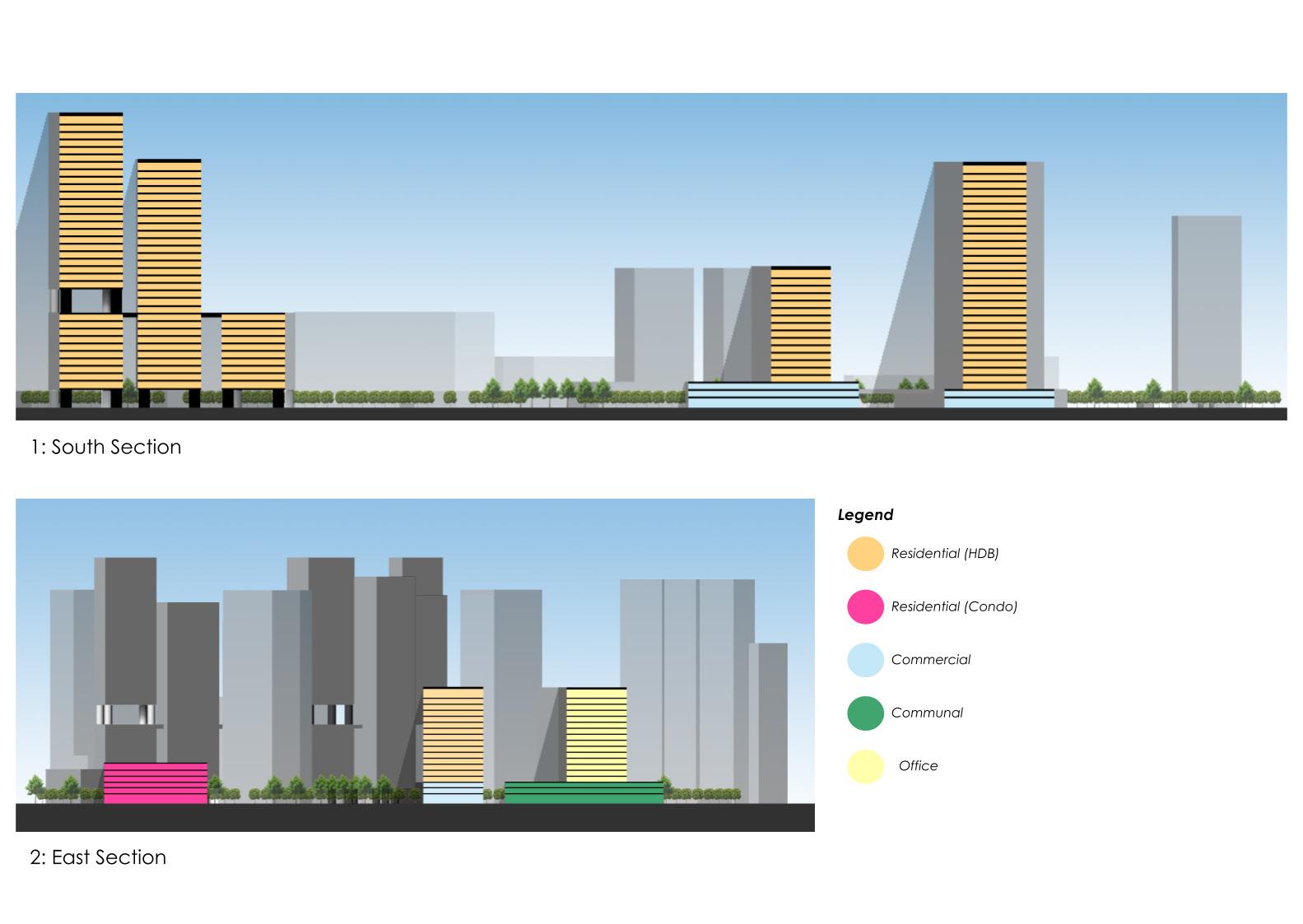
Ariel View 1 (Rochor River)
Ariel View 3 (Rochor River)
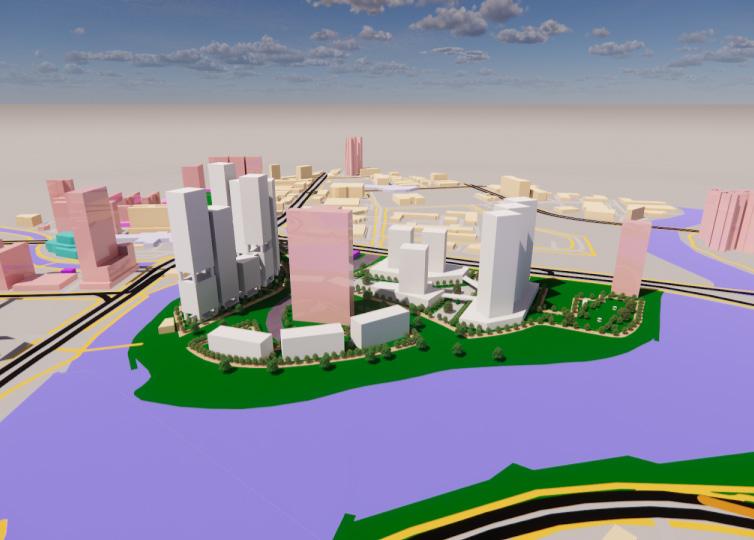
Ariel View 2 (Rochor River)
Ariel View 1 (Kallang Road)
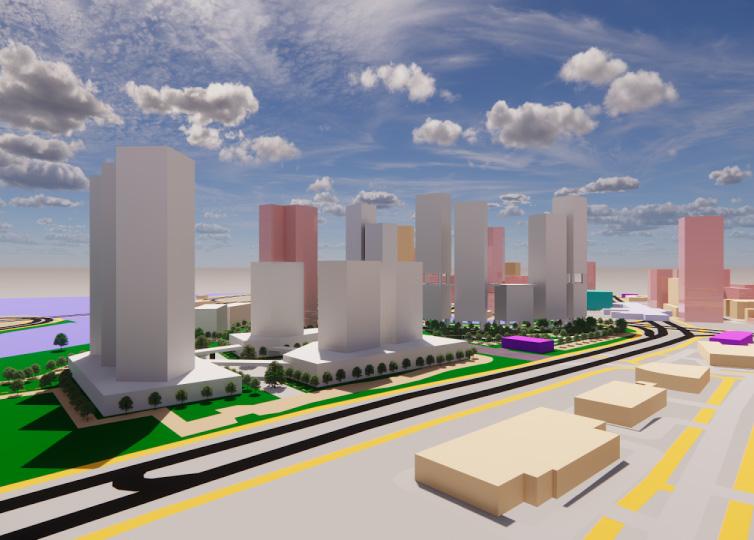
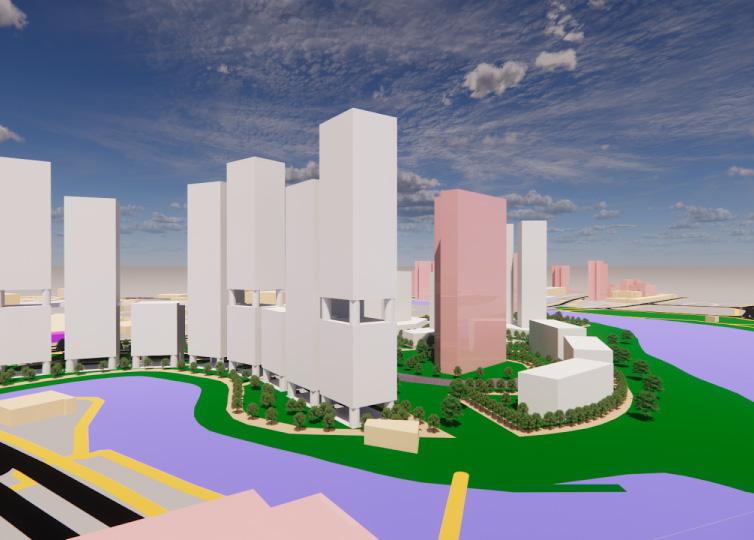
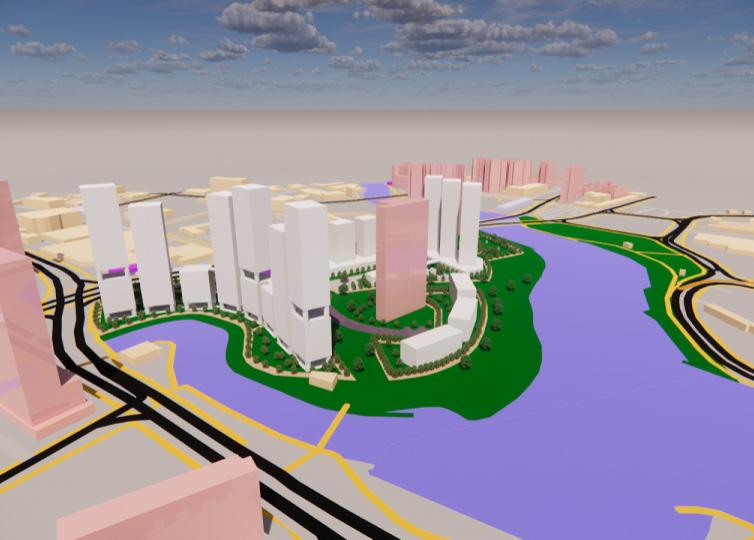
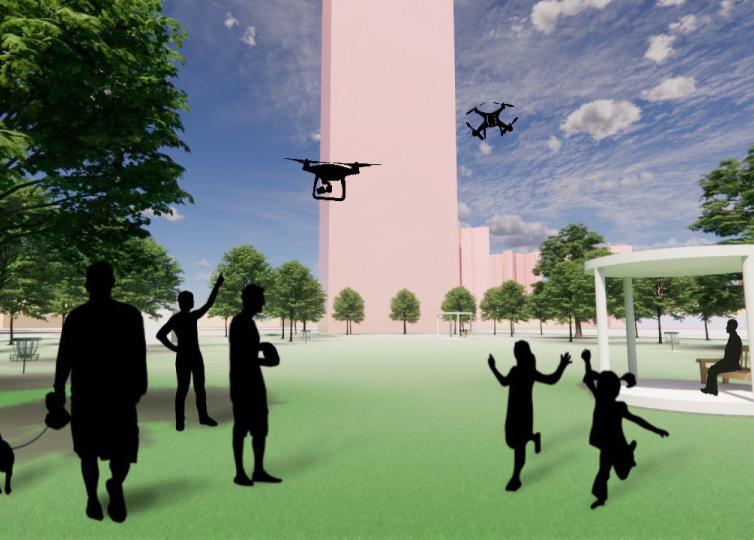
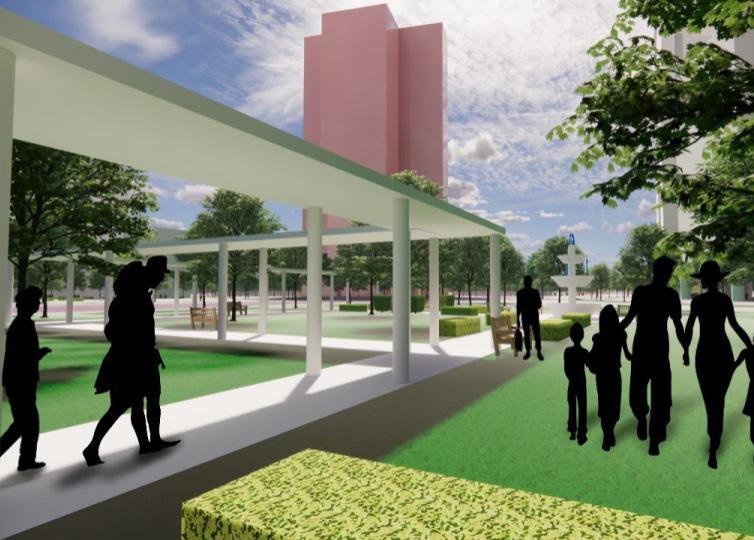
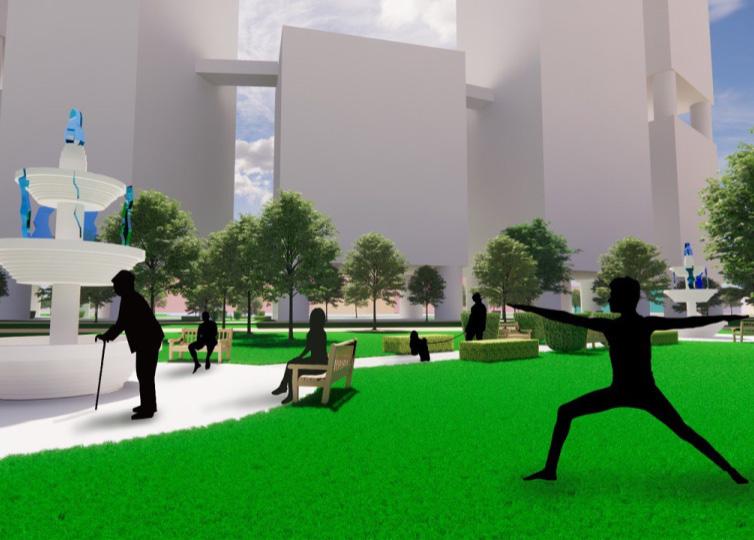
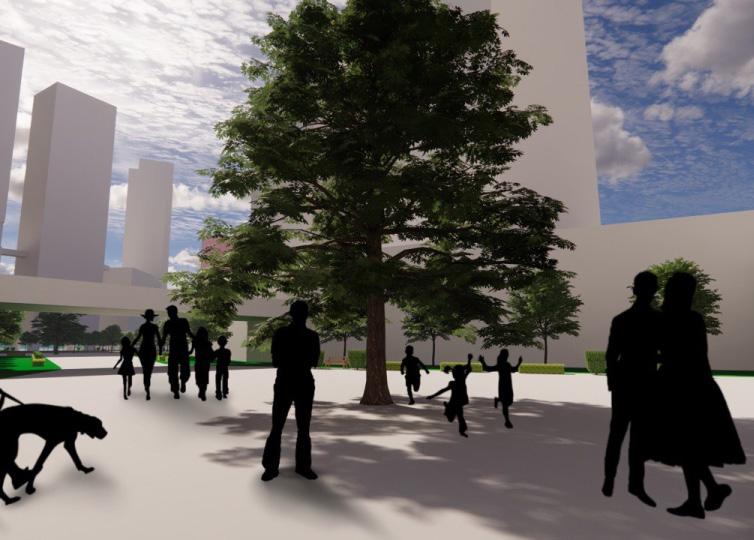
Located in 11 Jalan Islin, the satoyama house is a residential terrace housing utilising a Light Gauge steel DFMA System. The concept of the house was to slow down the fast paced lifestyles of its residng family members. With families taking up more repsonisbilities and duties within their school and workplaces. The Satoyama house was deisgned to provide a place of repsite for weary and hastened individuals.
The Satoyama house was designed to utilise the art of the Satoyama concept which is to admire greenery. It is through that concept which drives the green spaces and the opportunities for individuals to slow down and take in their surroundings fully.
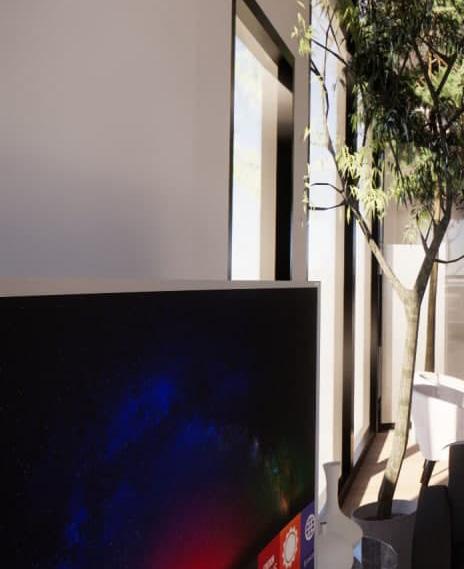
Building type
Residential Housing Concept
Site Date Presentation 68 Project V - Introduction
11 Jalan Islin April 2021 Sketchup, Photoshop,Illustrator,Enscape
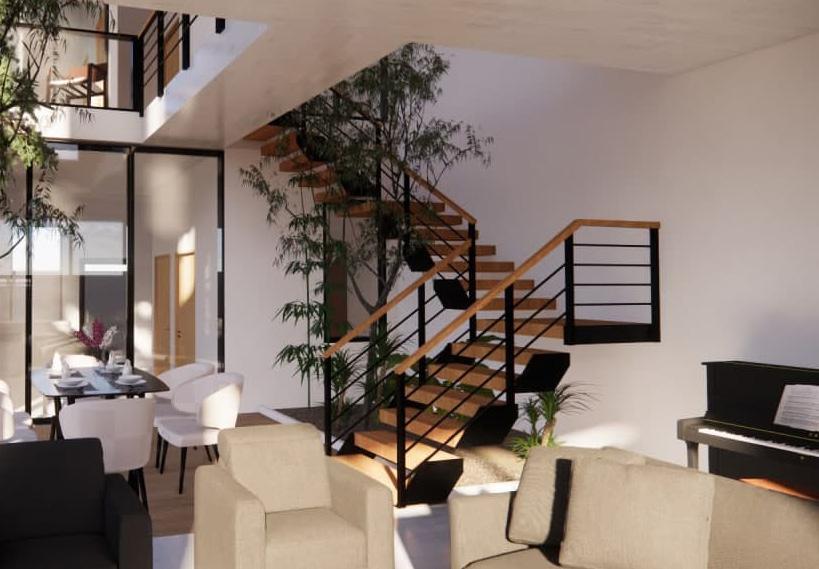
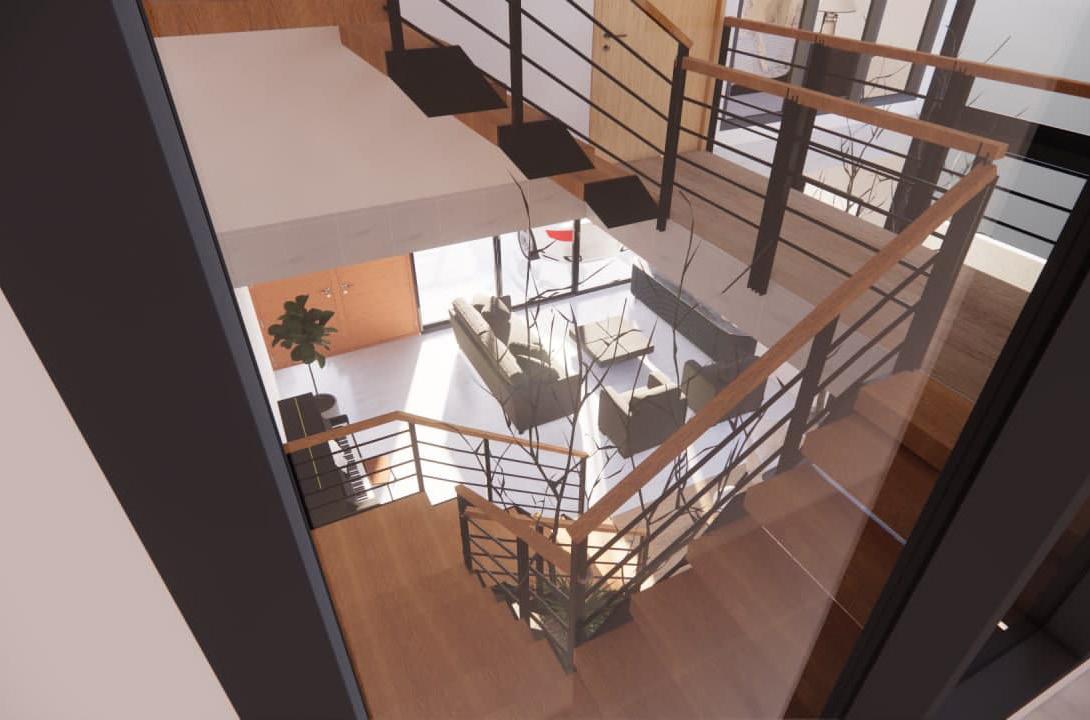
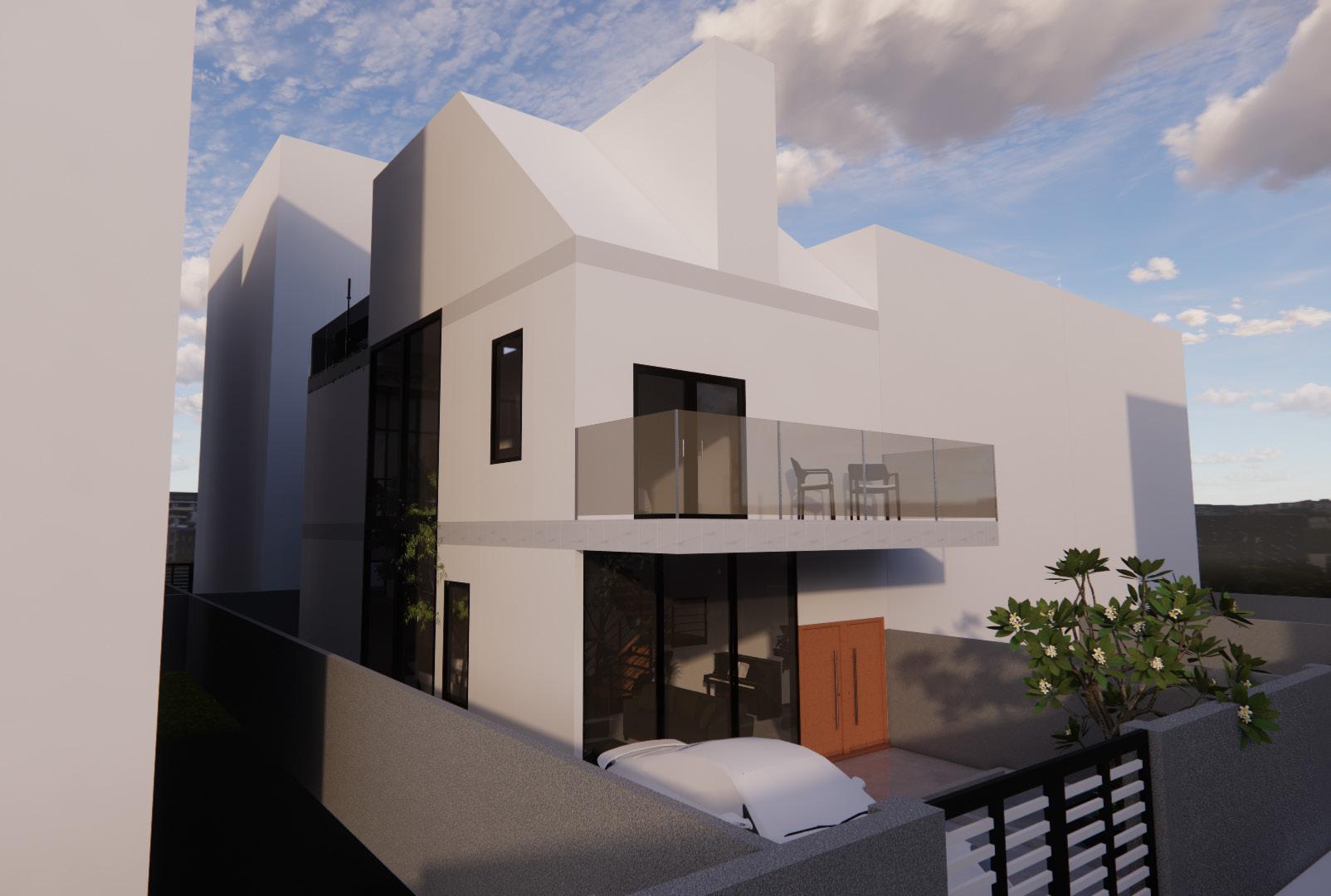
With the “Satoyama House” Utilising the art of the satoyama concept to admire greenery, was derived from the growing stresses and fast paced lifestyles of everyday Singaporeans. Therefore the concept which drives green spaces and slowing down the pace of life of its inhabitants. This is mainly exemplified through its courtyard, which affects all levels of the house, by creating a crevice that makes its inhabitants walk around it. Allowing for the appreciation of the greenery below and effectively slowing down the day to day processes of its users.
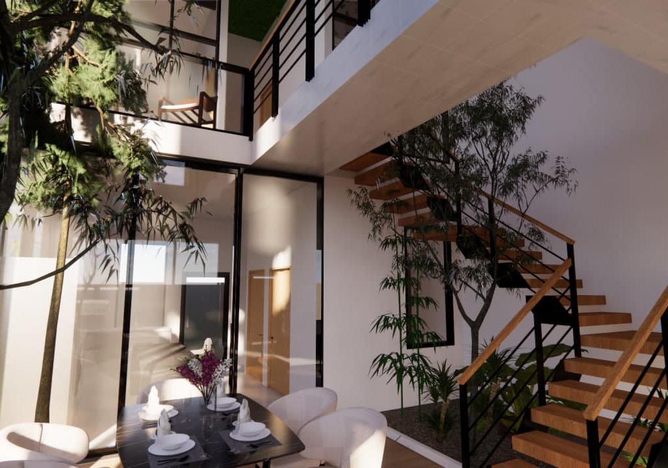
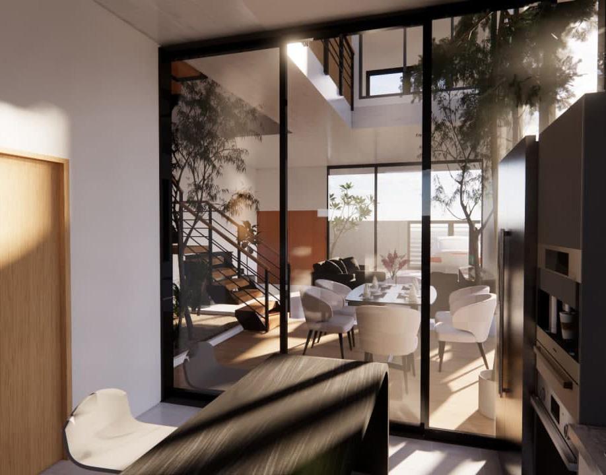
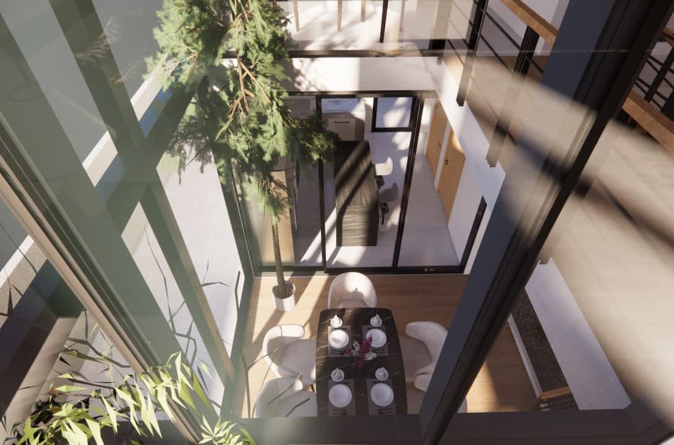
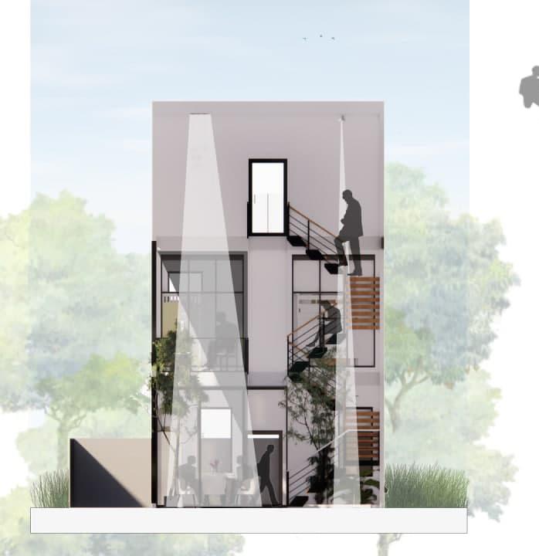
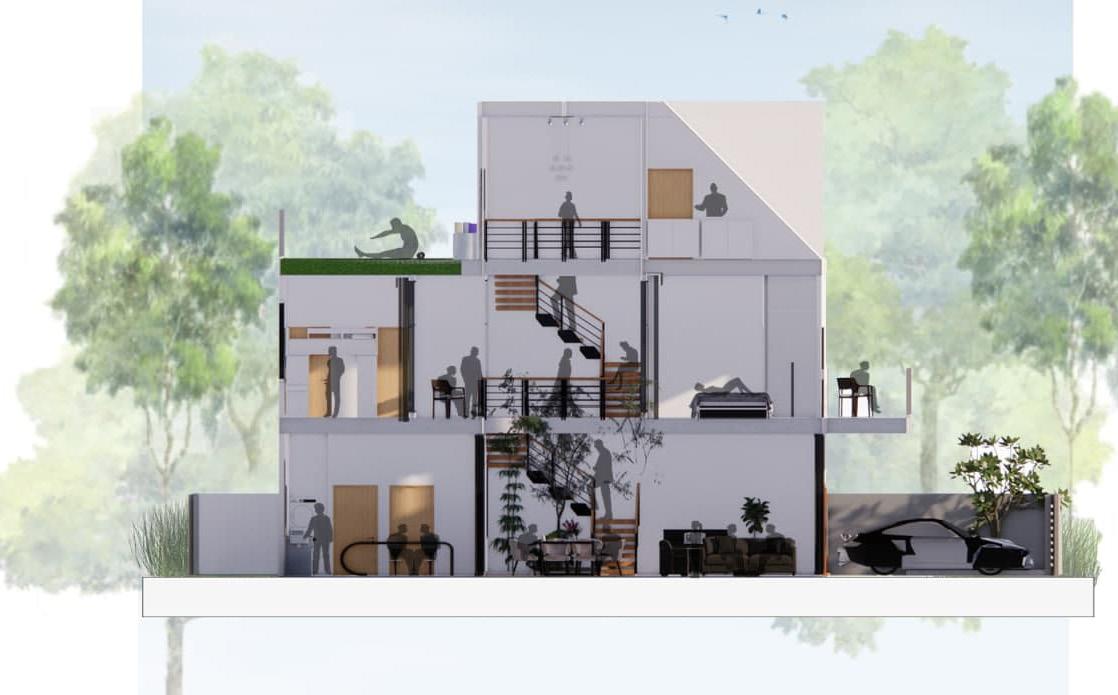
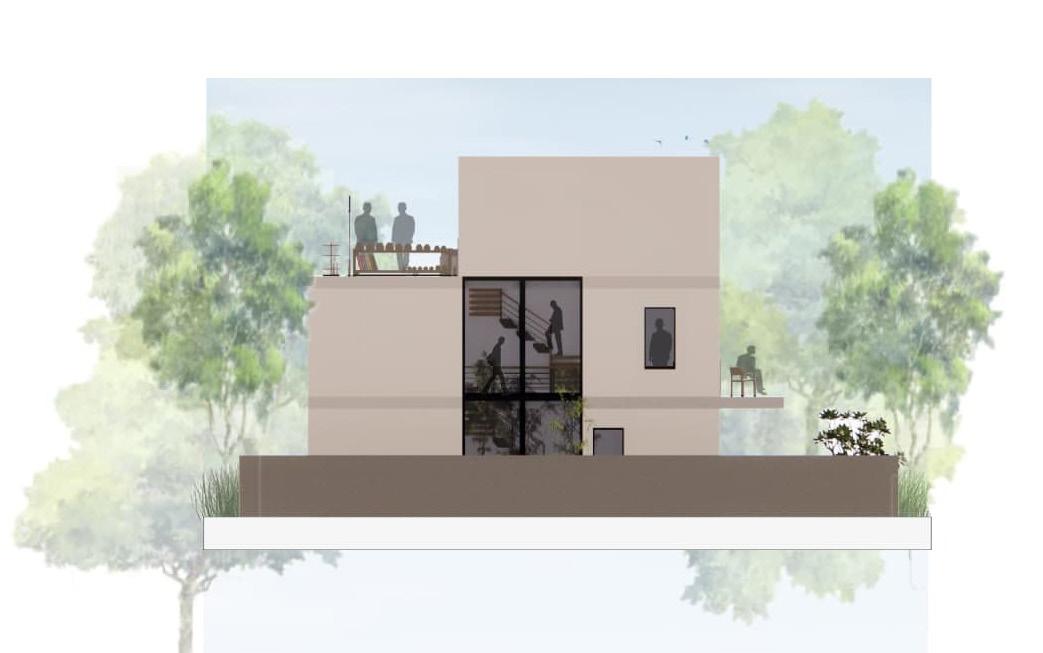
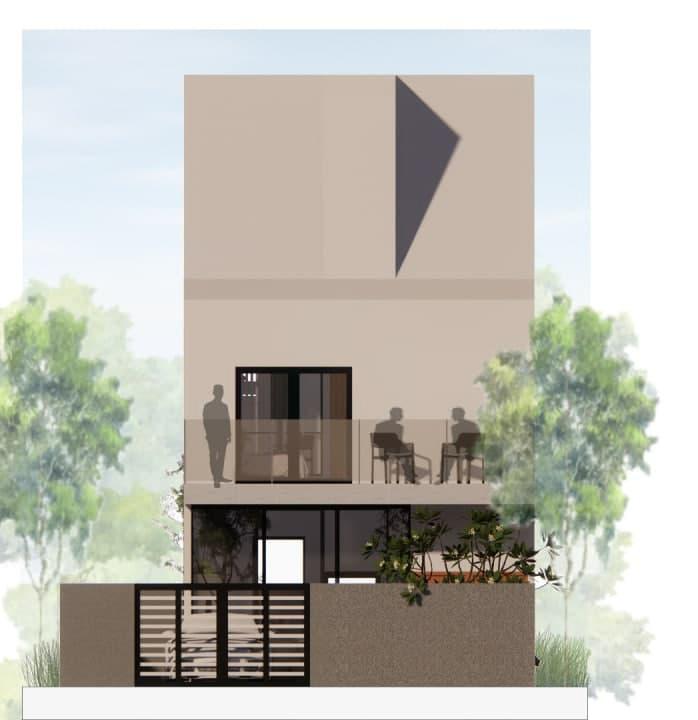
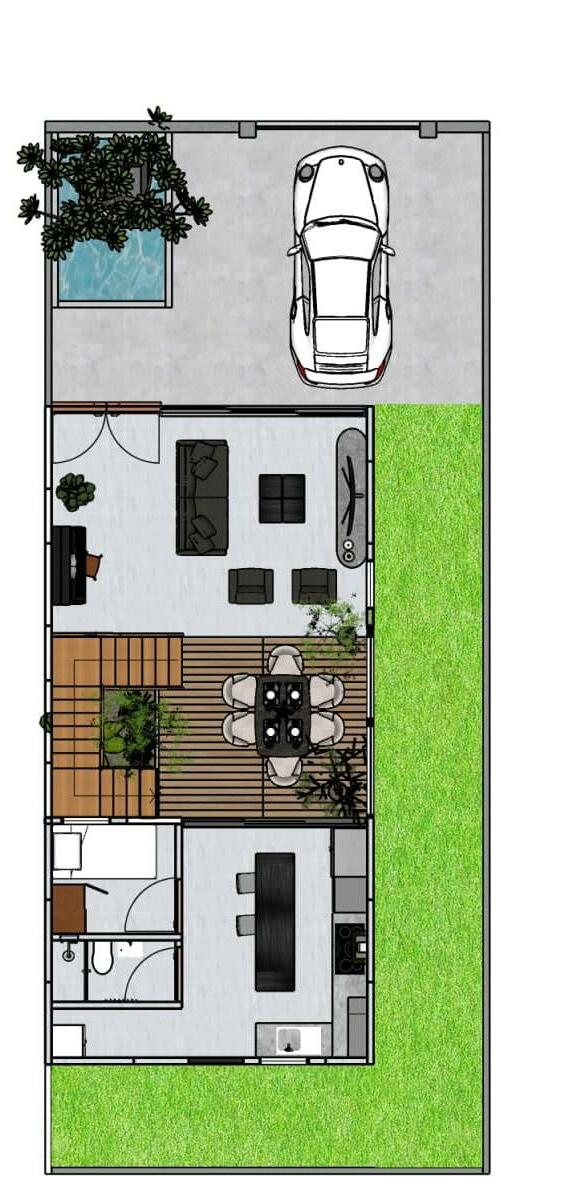
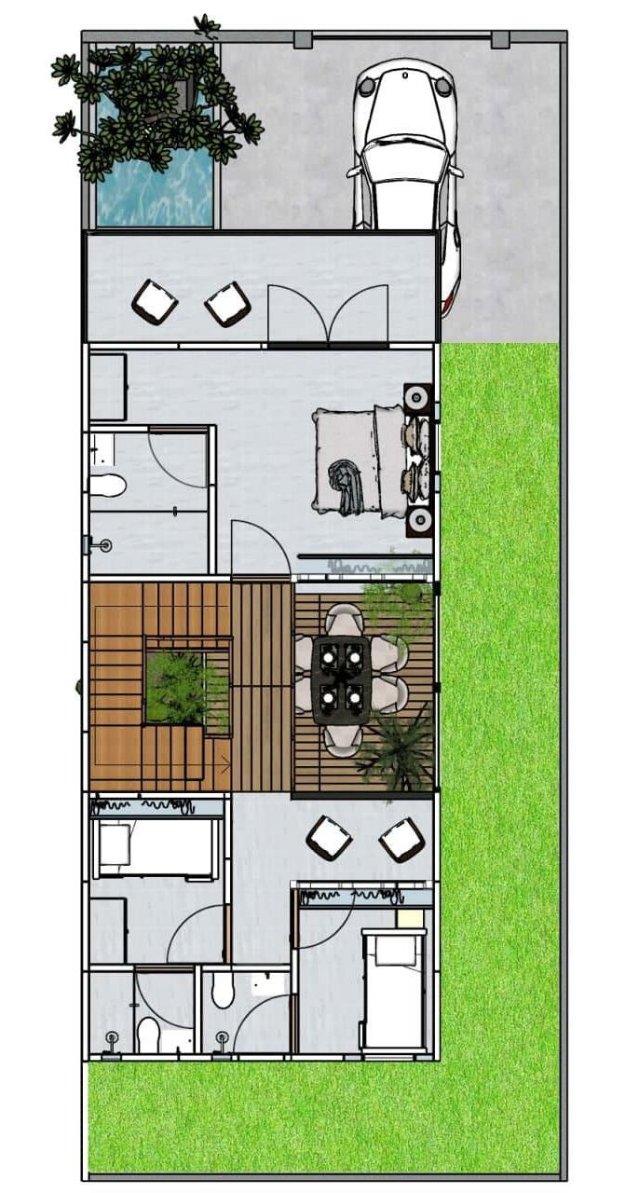
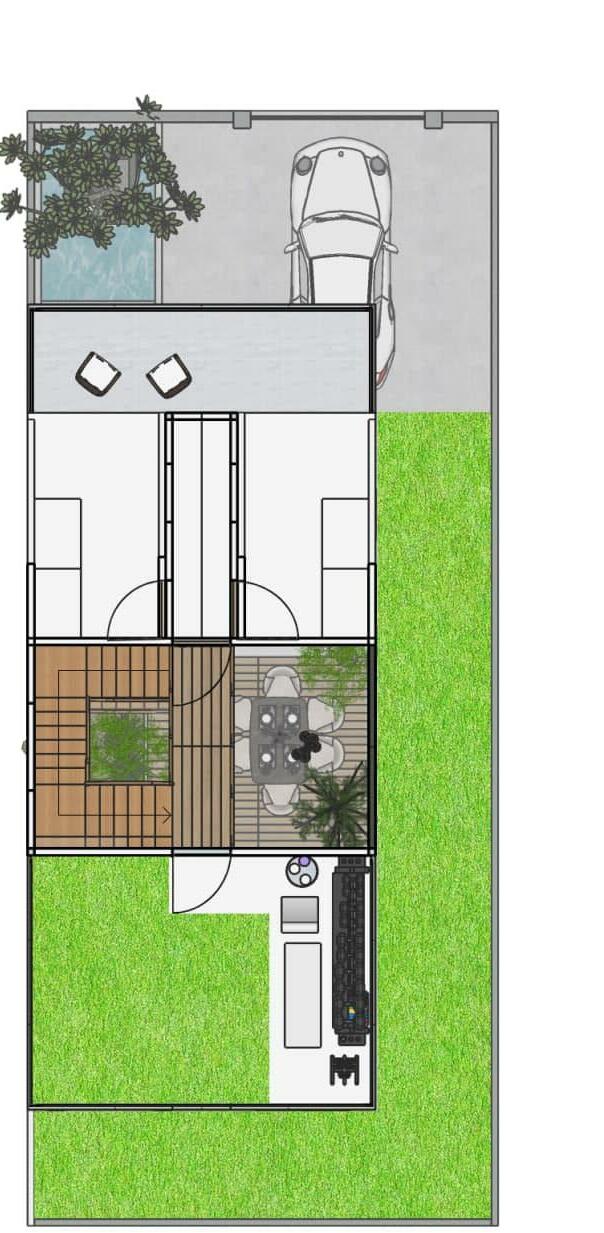
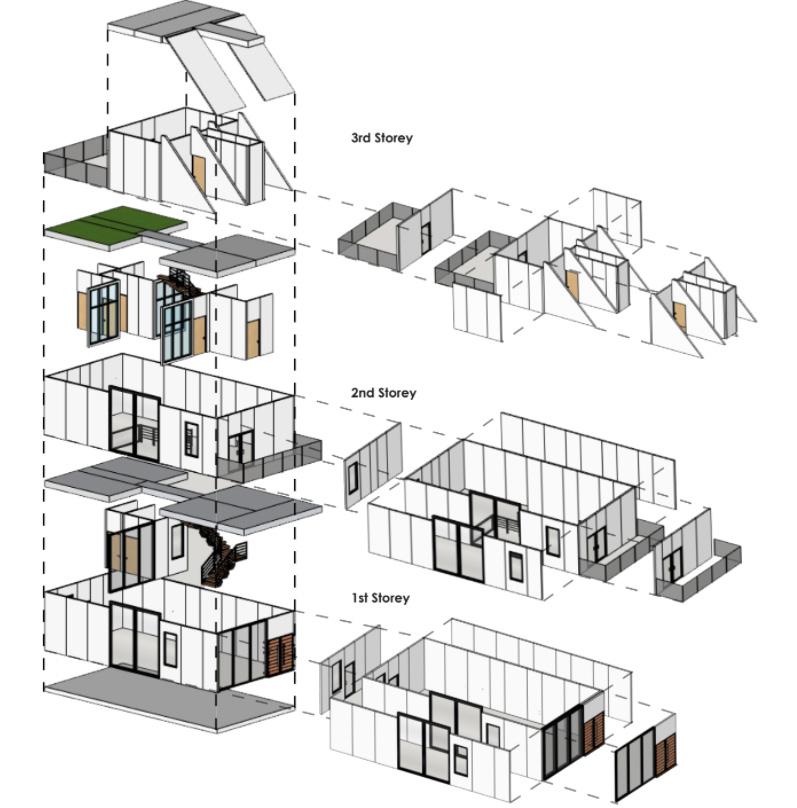
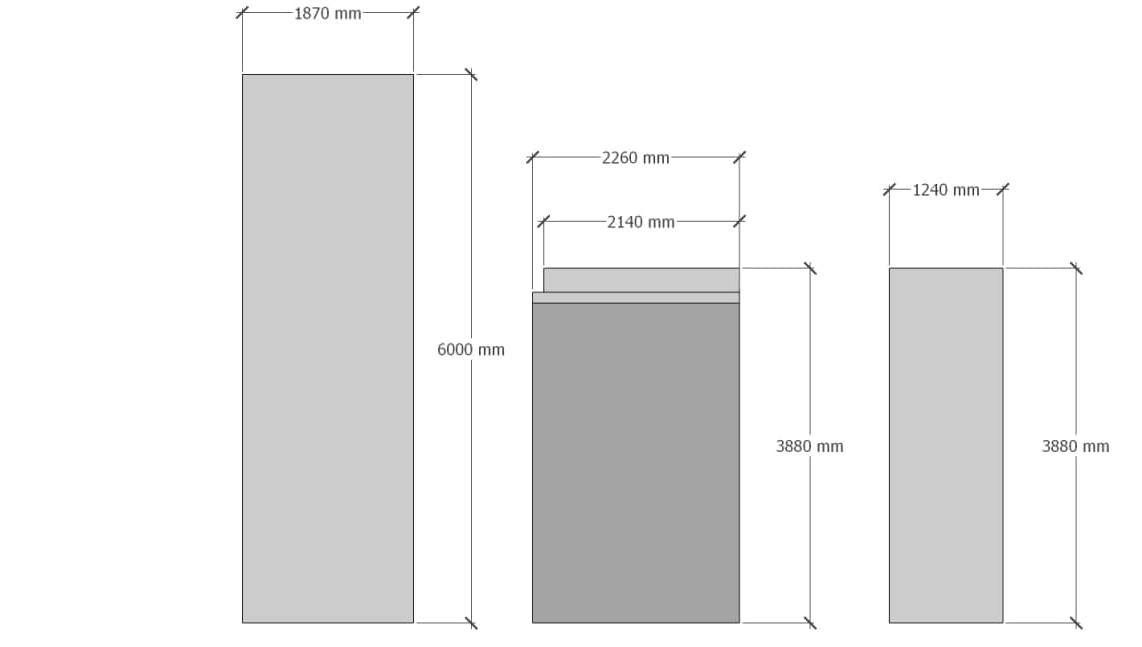
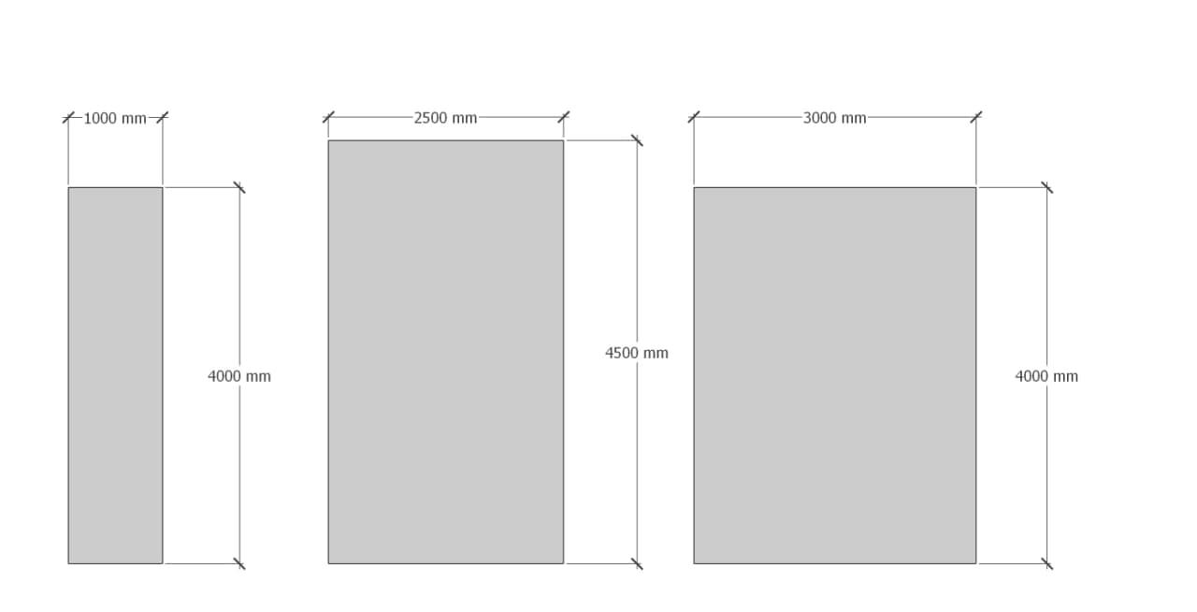
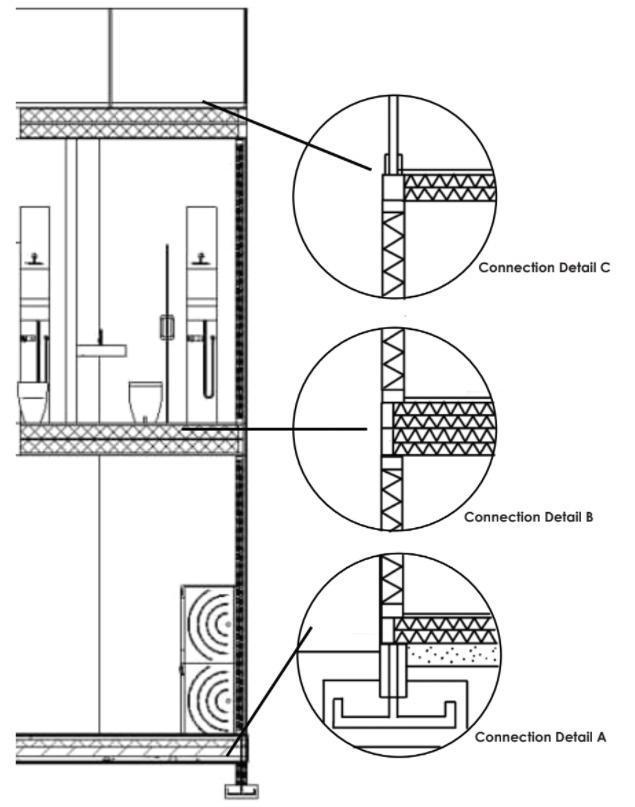
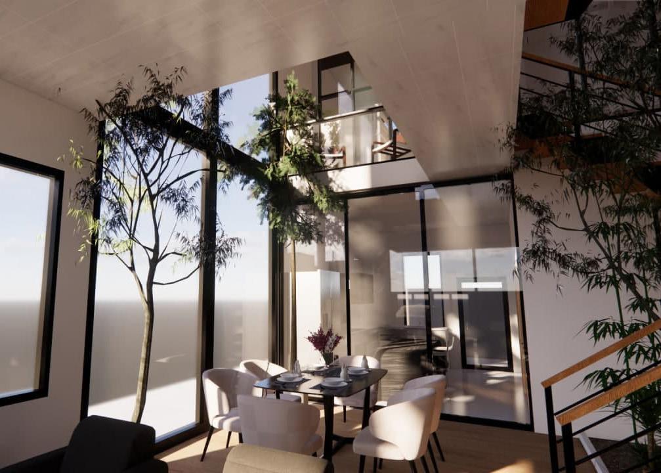
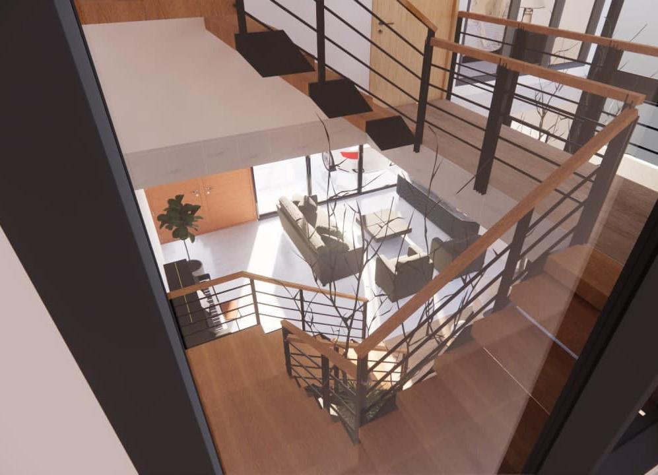
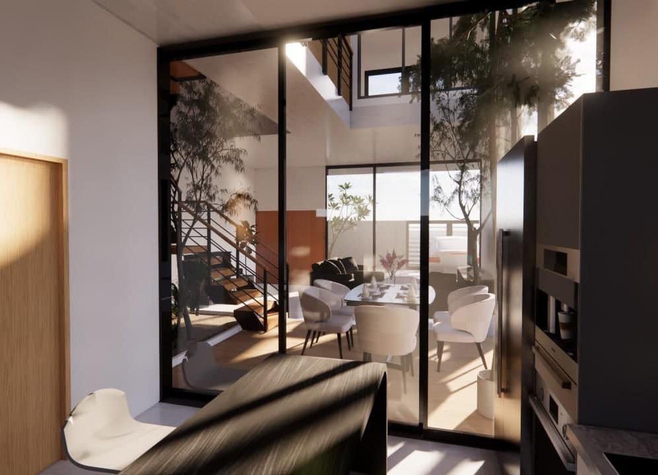
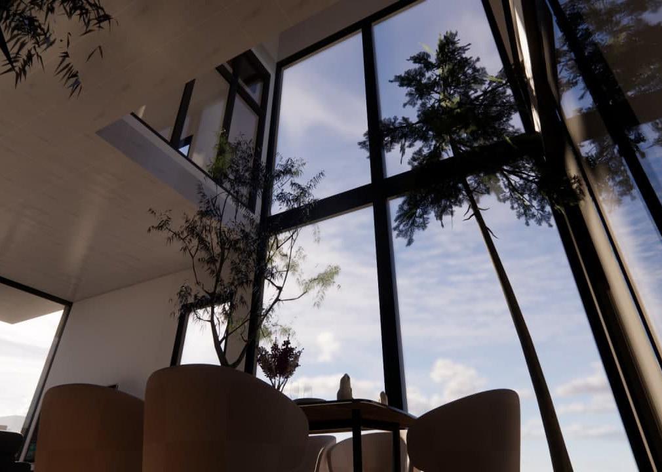
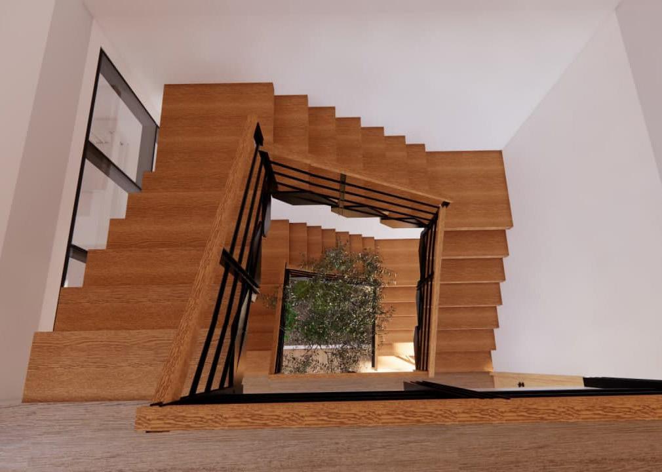
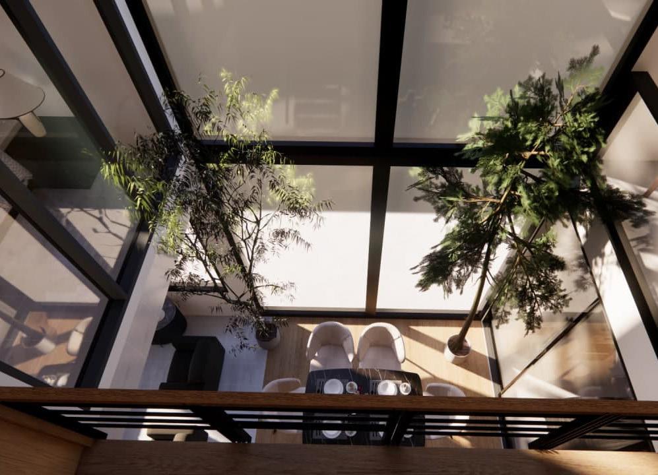
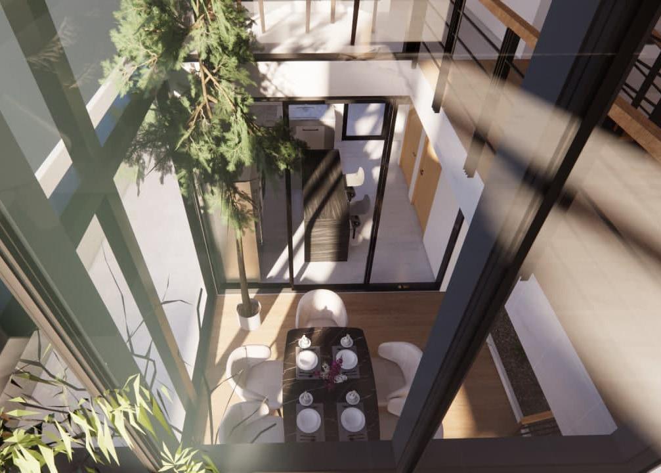
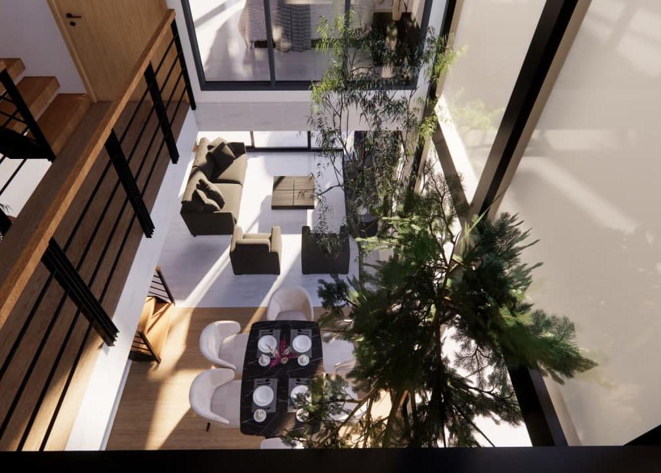 Stairway corridoor
Panoramic view of living room
Walkway
Stairway corridoor
Panoramic view of living room
Walkway
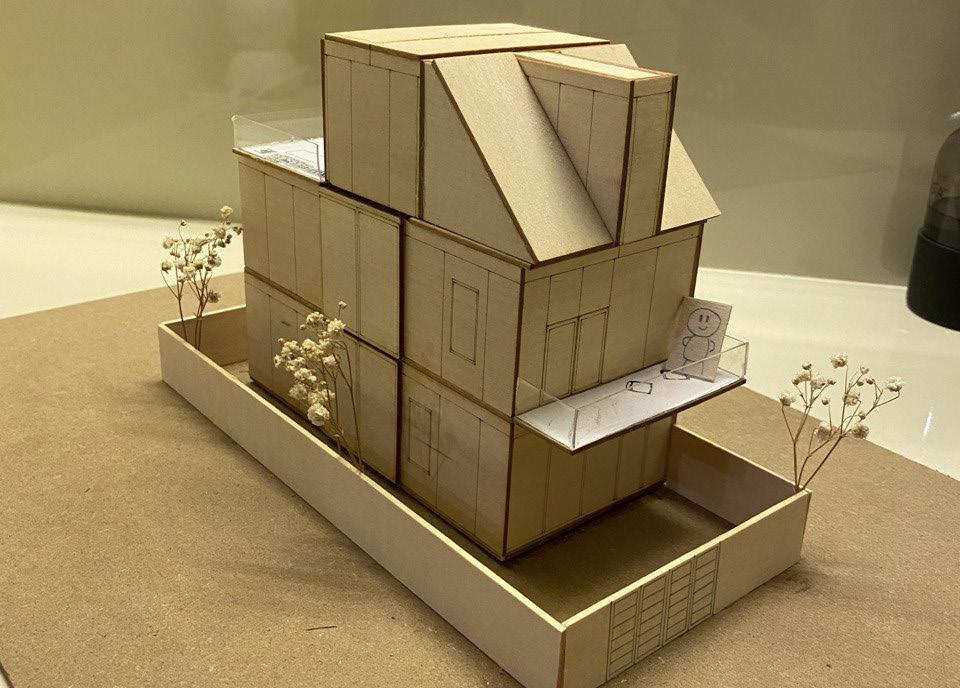
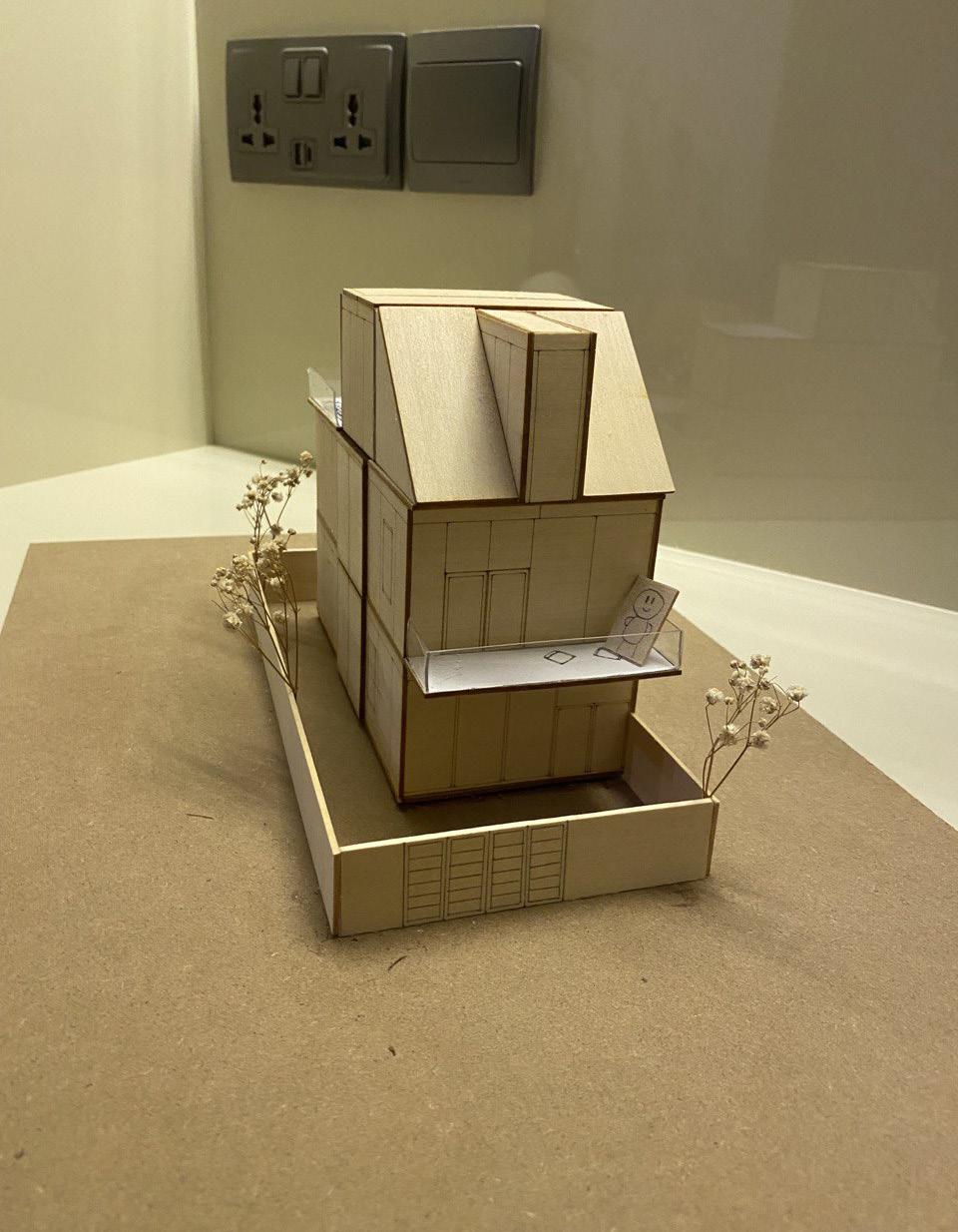
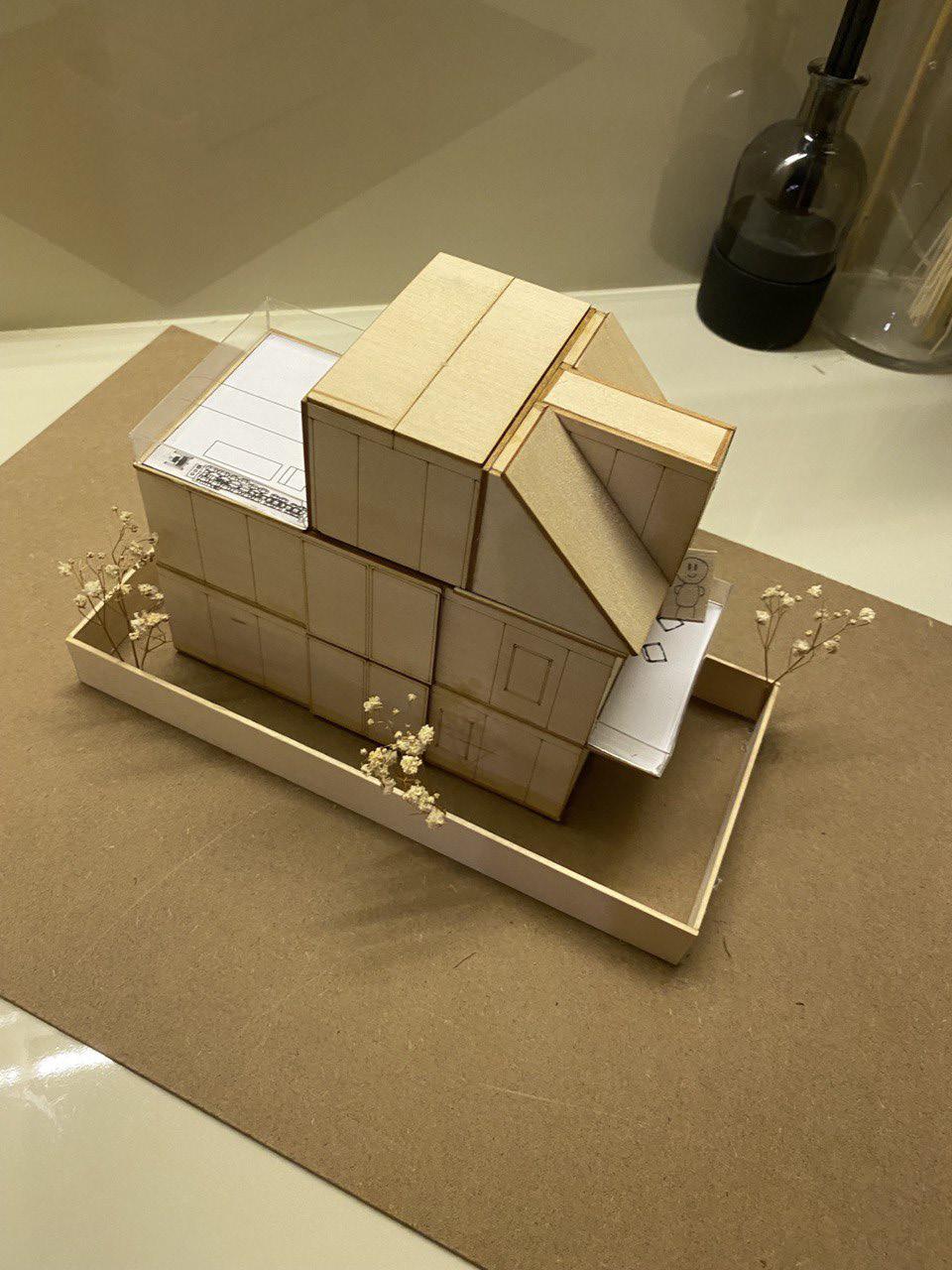
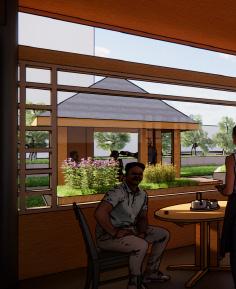
The “Eden” for Edible Garden City (Funan), for a space which would help them achieve their goal of creating a space at Funan that brings the community together, as well as to create a positive environmental impact in Singapore. “Eden” is based on the Rooftop of Funan Mall, within a quite and tranquil landscape, possessing an encompassing vast view over Singapore’s CBD Area. The inspiration of a grove concept was derived for “Eden” is derived from a personal experience of peace and comfort created by the site’s enveloping greenery during a site. As Such I plan on capitalising on the present tranquil ambience of the Site, to create a safe space of respite for all to rest and ease into relaxation, only to be enhanced by the aesthetic and ambience of nature. Possessing 3 Main Spaces, that being its main compound, the teahouse and finally the Communal Lawn area.
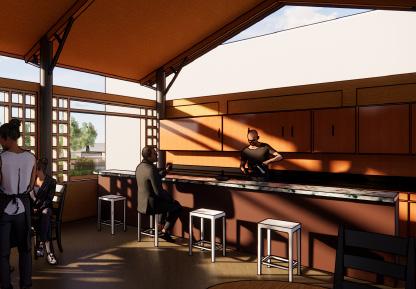
The further development and the name of my proposed community center was inspired by the “Garden of Eden” from biblical story of Christian Media. In which, it was coined as a luxurant place of paradise and rest, with “every tree that is pleasant to the sight and good for food”. As such, the concept of a teahouse was inspired by the bountiful trees of plesant fruit and sight, and the multipurpose hall was inspired by its desciption of a place for “supposed freedom of choice”.
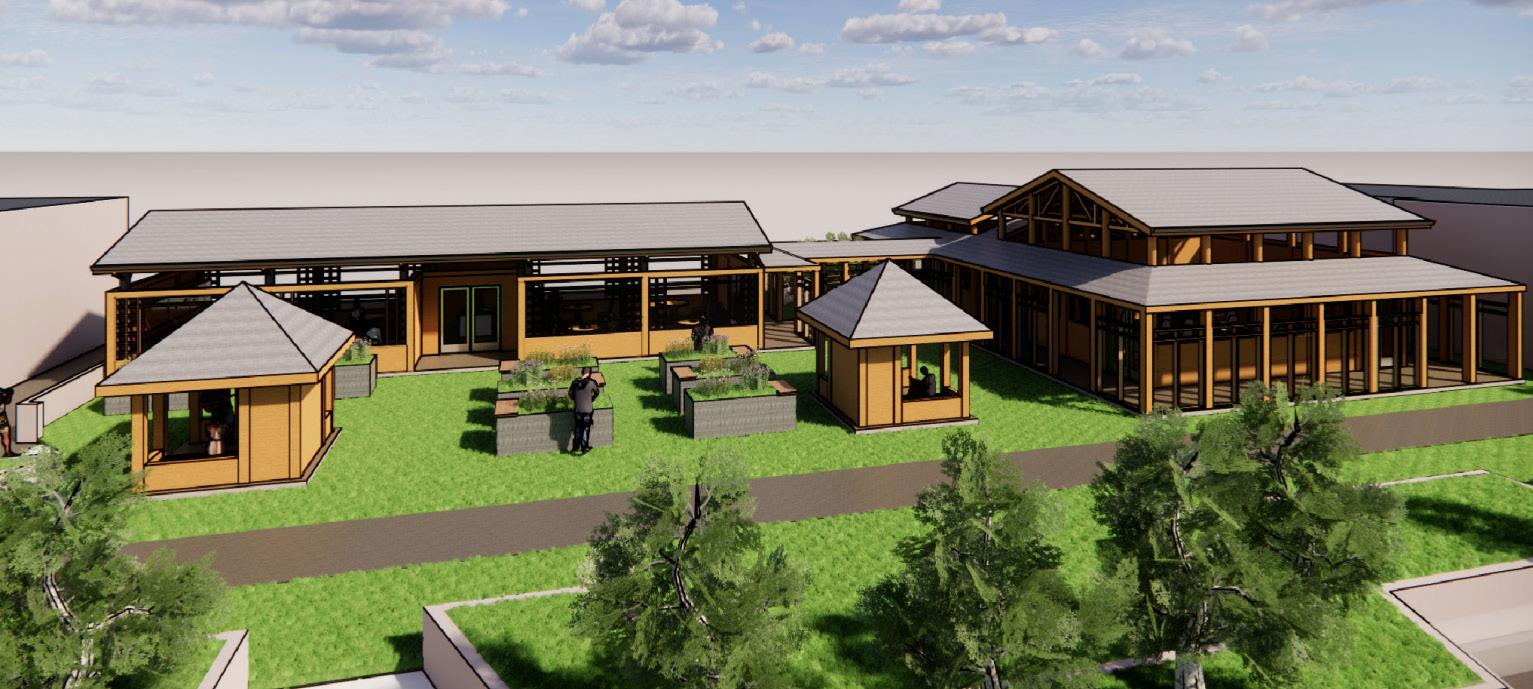

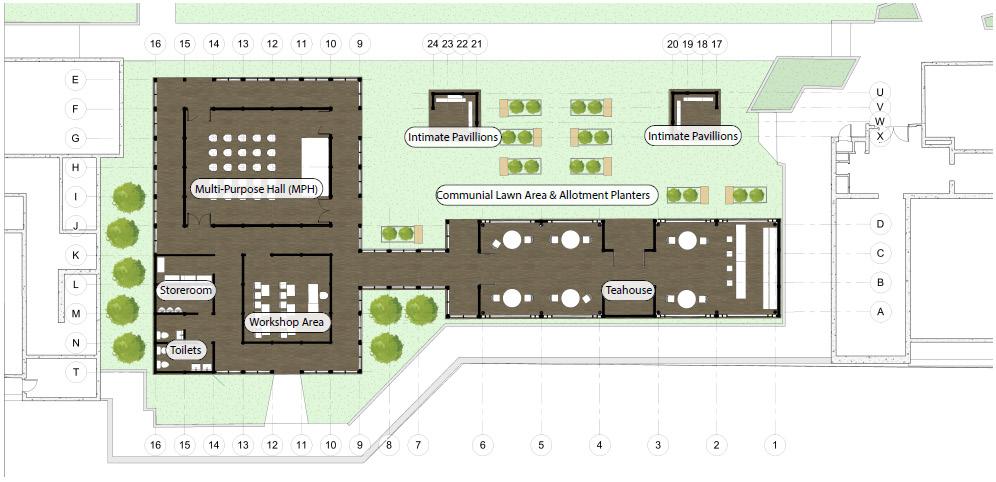
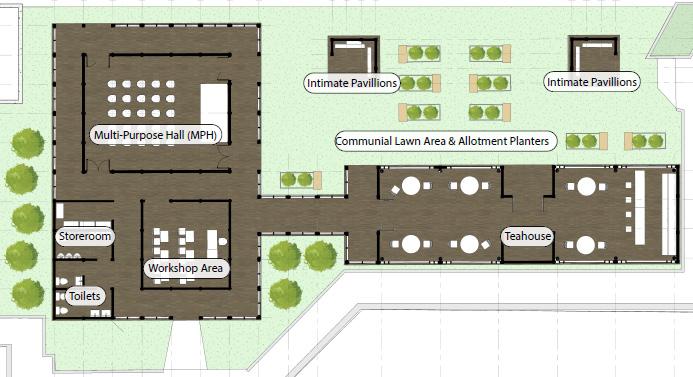


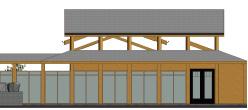


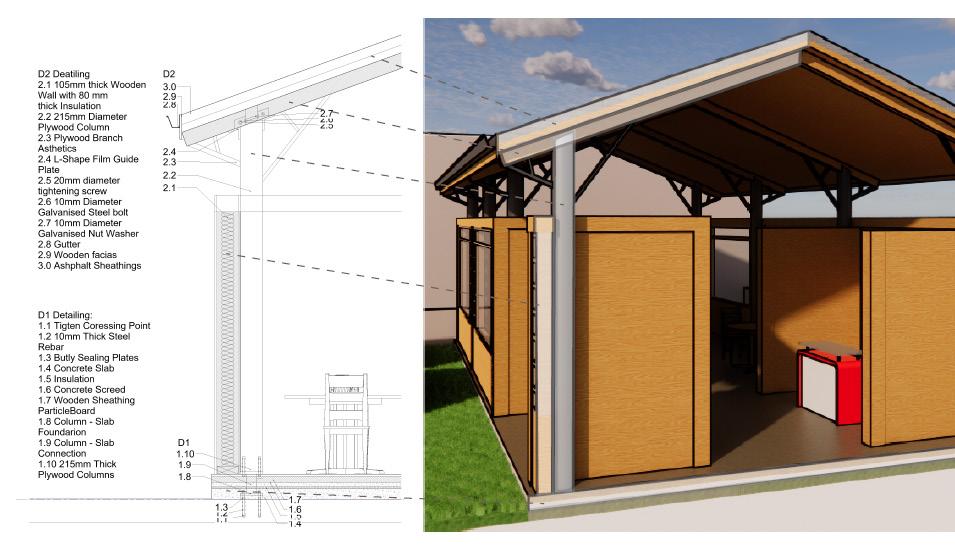
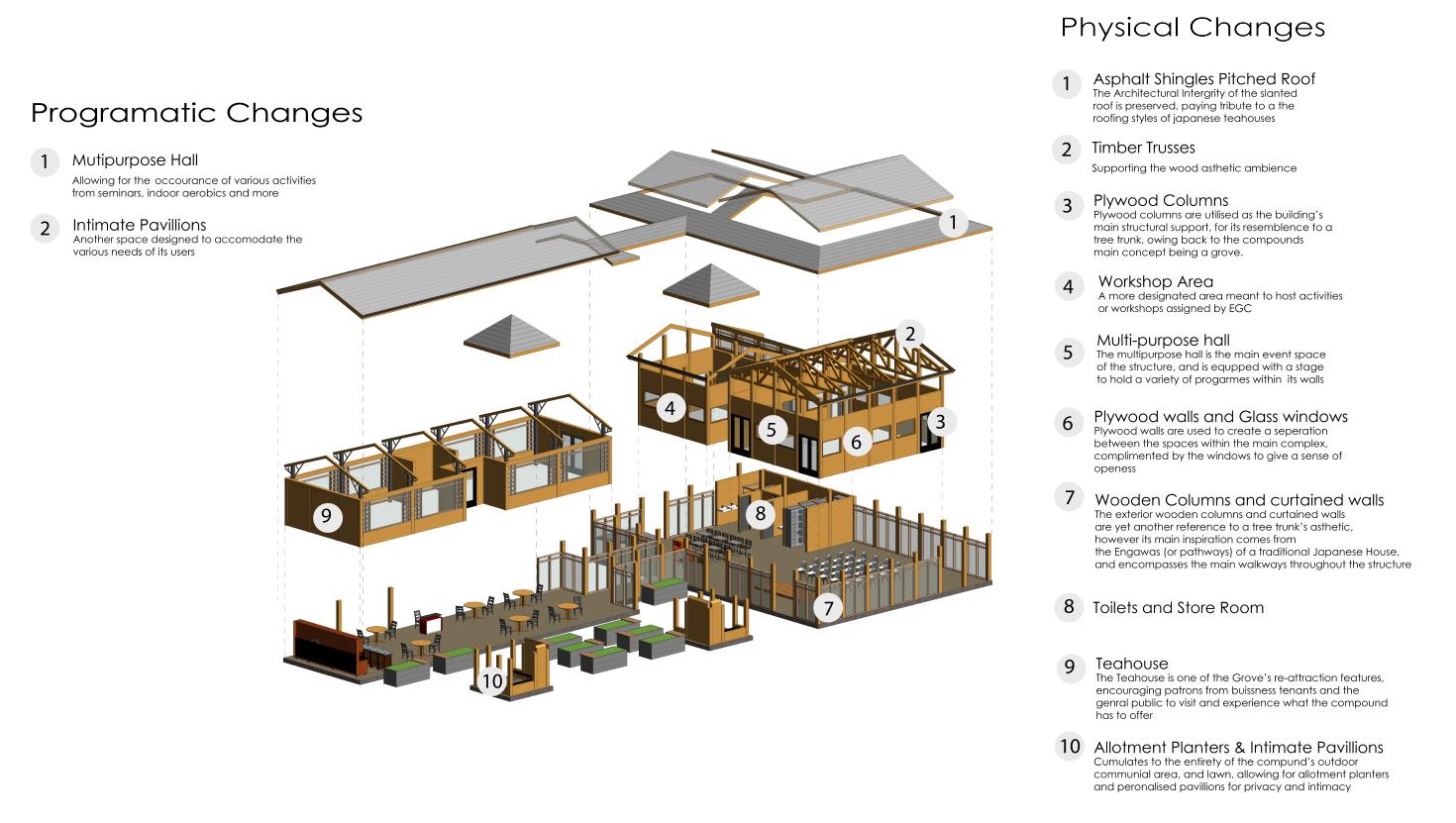
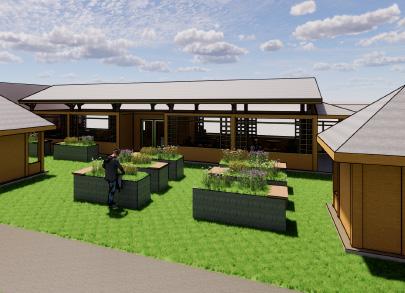
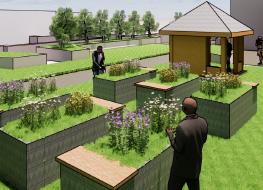

 Front Elevation of Eden
Teahouse Elevation
Allotment Garderns
Front Elevation of Eden
Teahouse Elevation
Allotment Garderns
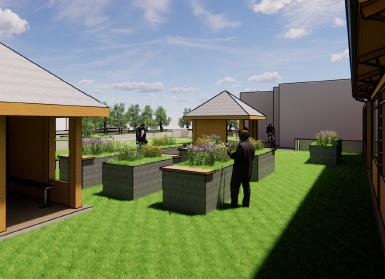
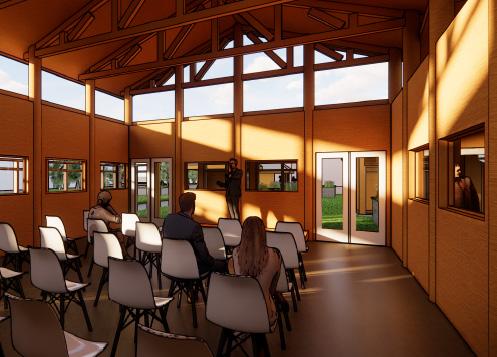
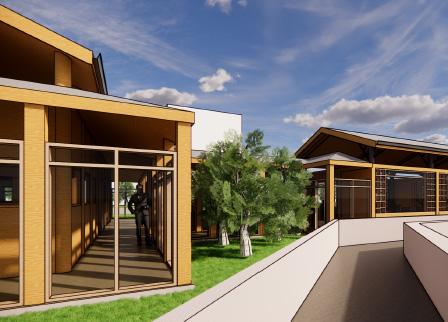
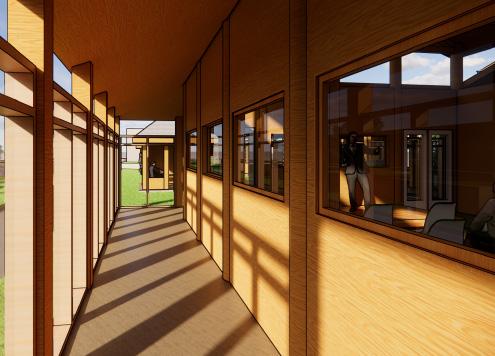 Allotment Garderns Vernadar passageway
Allotment Garderns Vernadar passageway
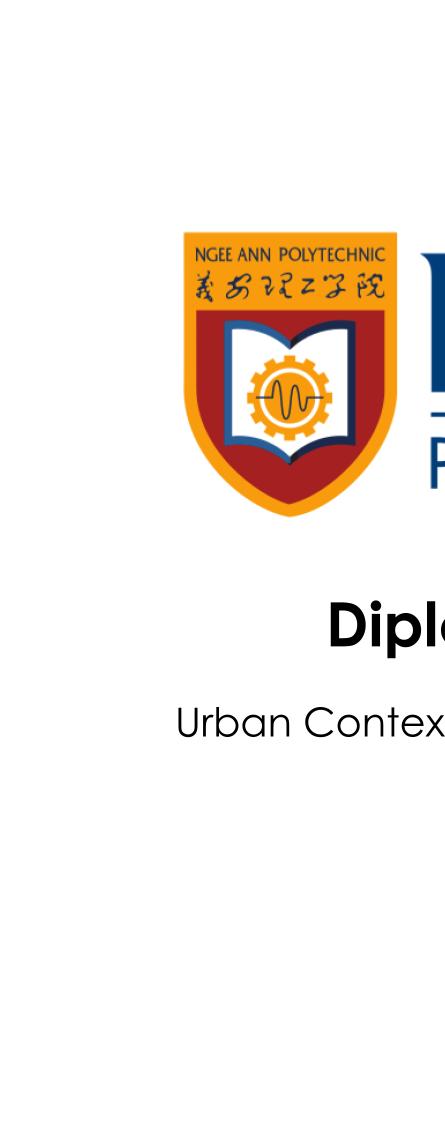
Empowering communities - Enlivening Spaces - Embracing Nature
The Jalan Besar Urban Analysis, was a 9 step process group project, which are the analysis of the following in its respective order. “Site Infomation, Climate Analysis, Site Observations, Urban Analysis, Identification and documentation of potential sites, Case studies of prominent buildings around the area, Sociological factors and finally our synthesis of report and findings.
For more infomation please refer to our Issu Publication https://issuu.com/dimitoritan/docs/jalan_besar_report
Not Applicable
Site Date 86 Project VII - Introduction
Jalan Besar June 2022
Integrated Spaces, Inclusive Communities, Introduced Identity
Presentation
Revit, Photoshop,Illustrator,Enscape
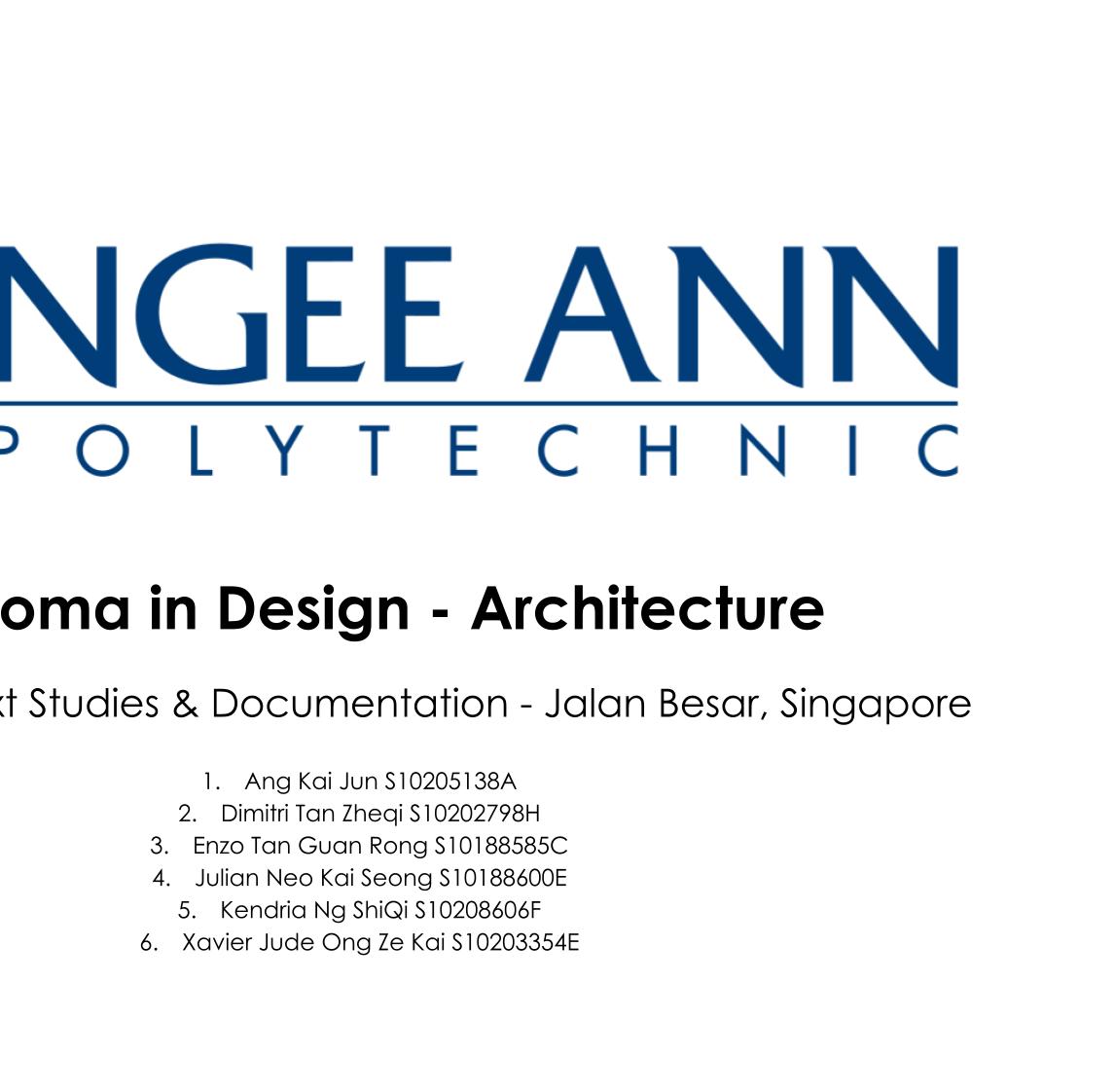
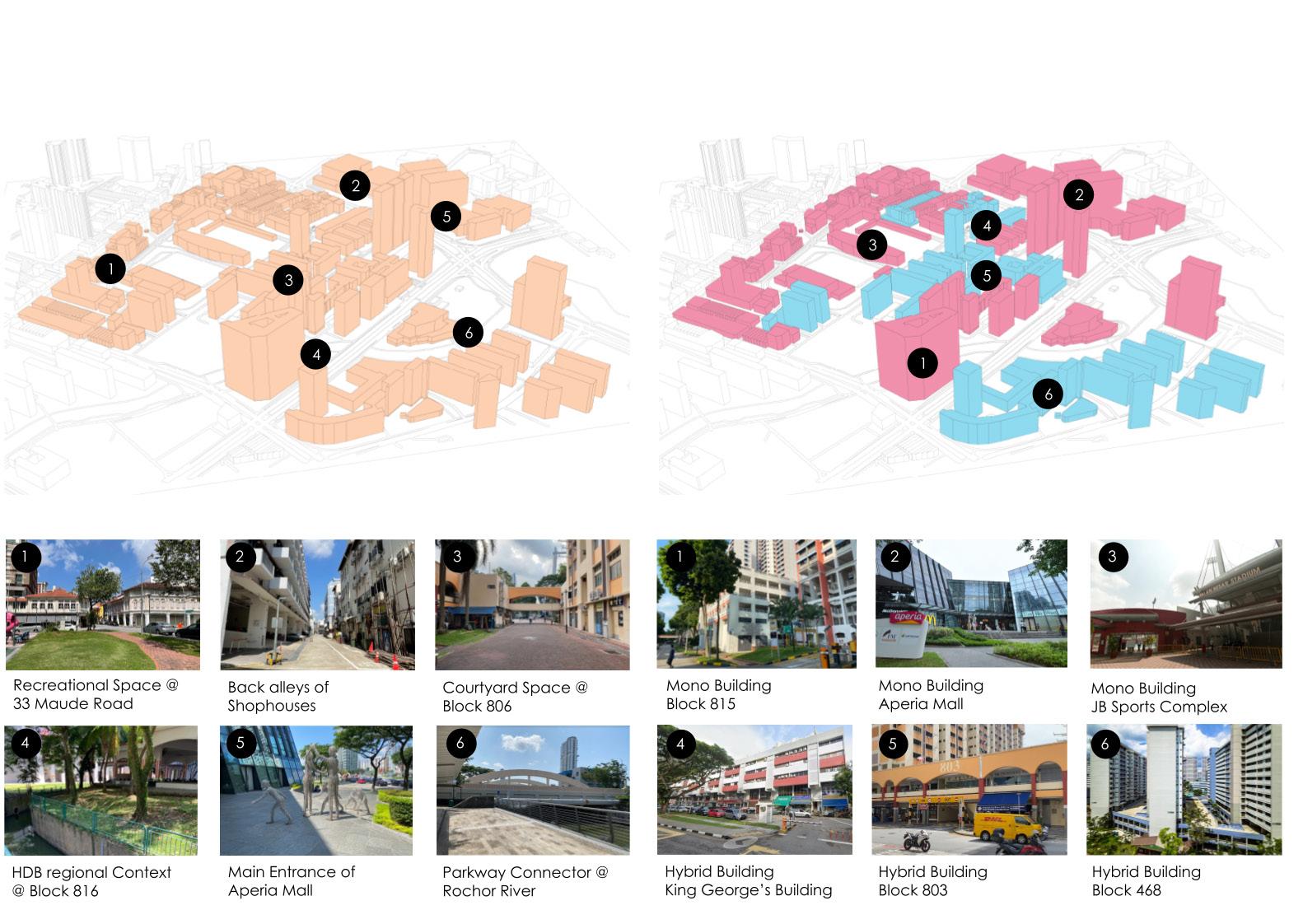
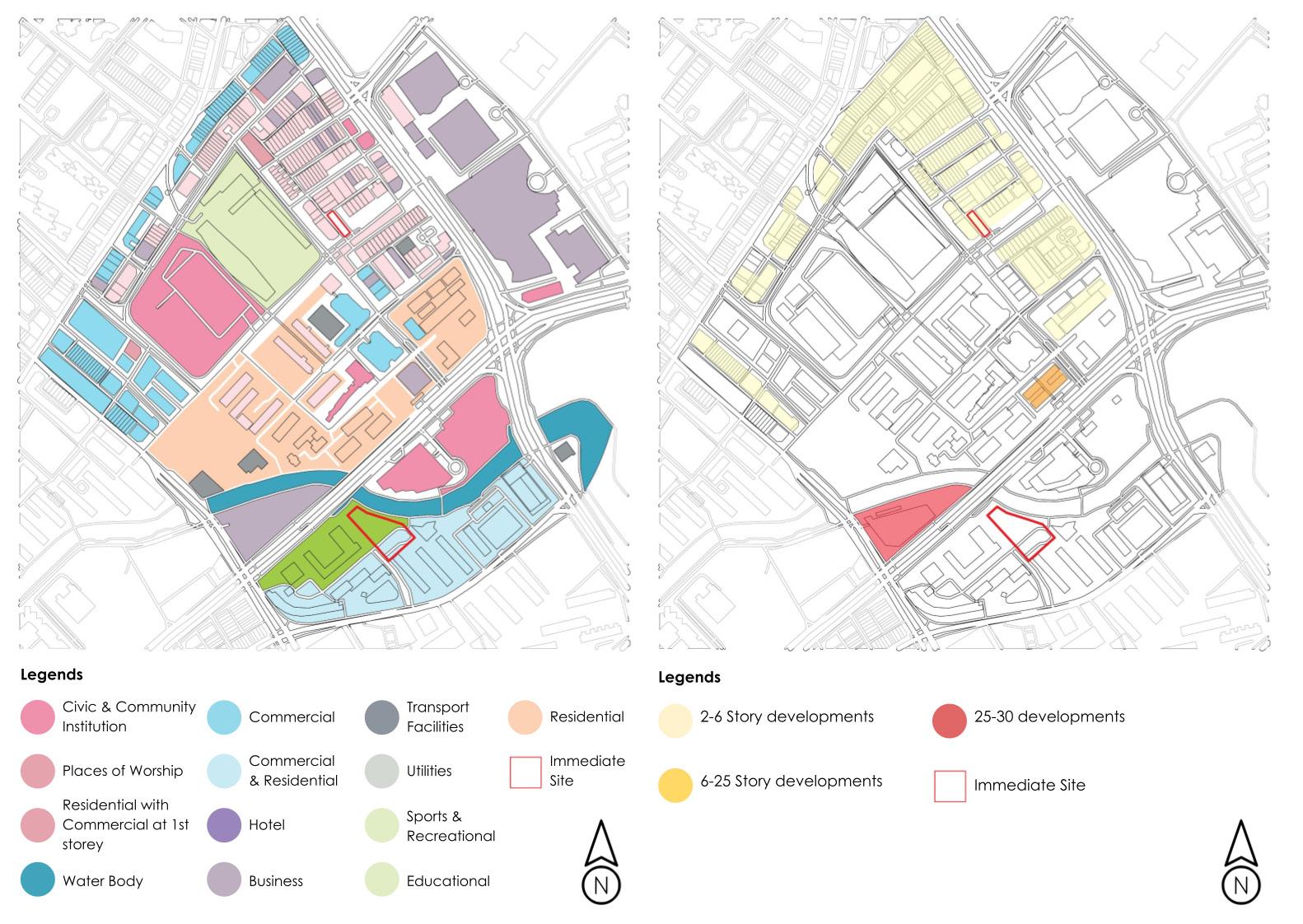
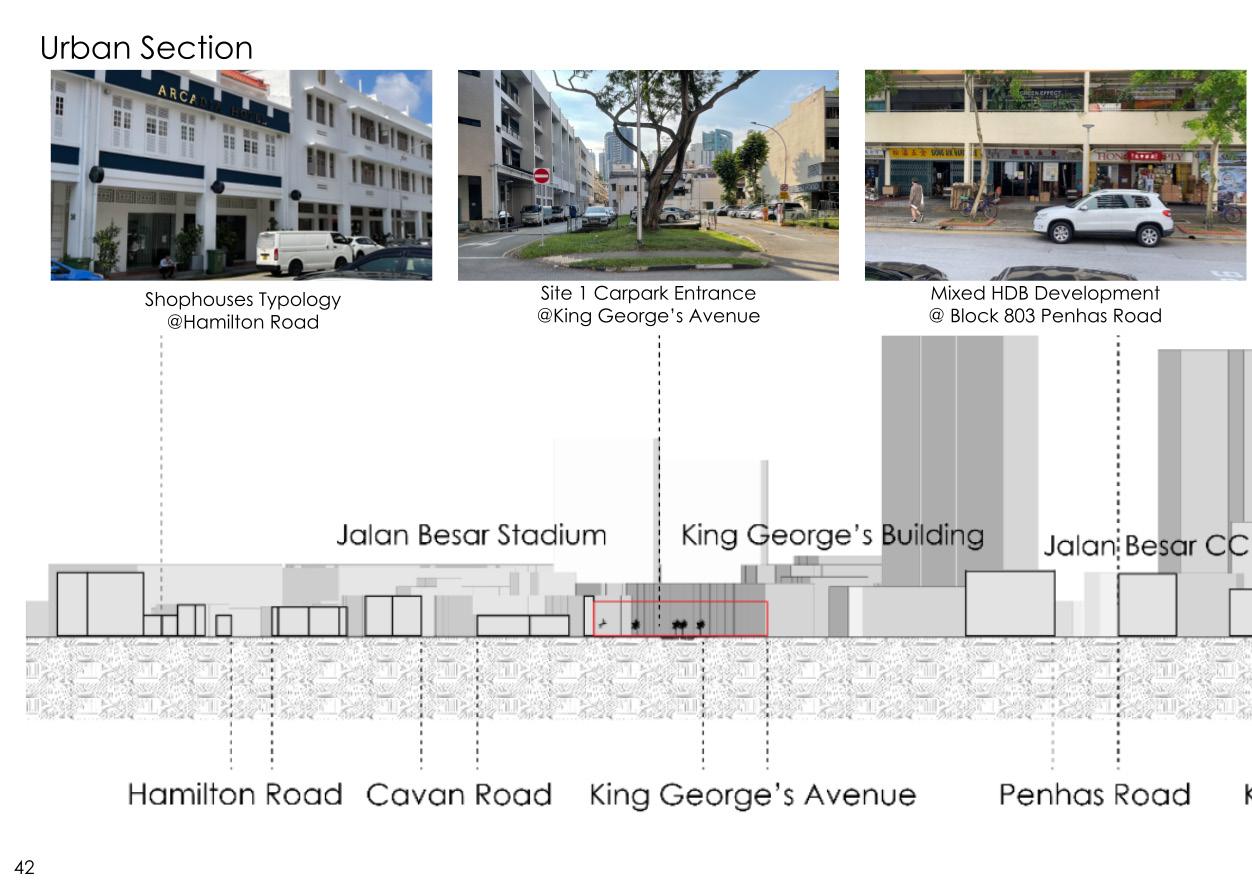
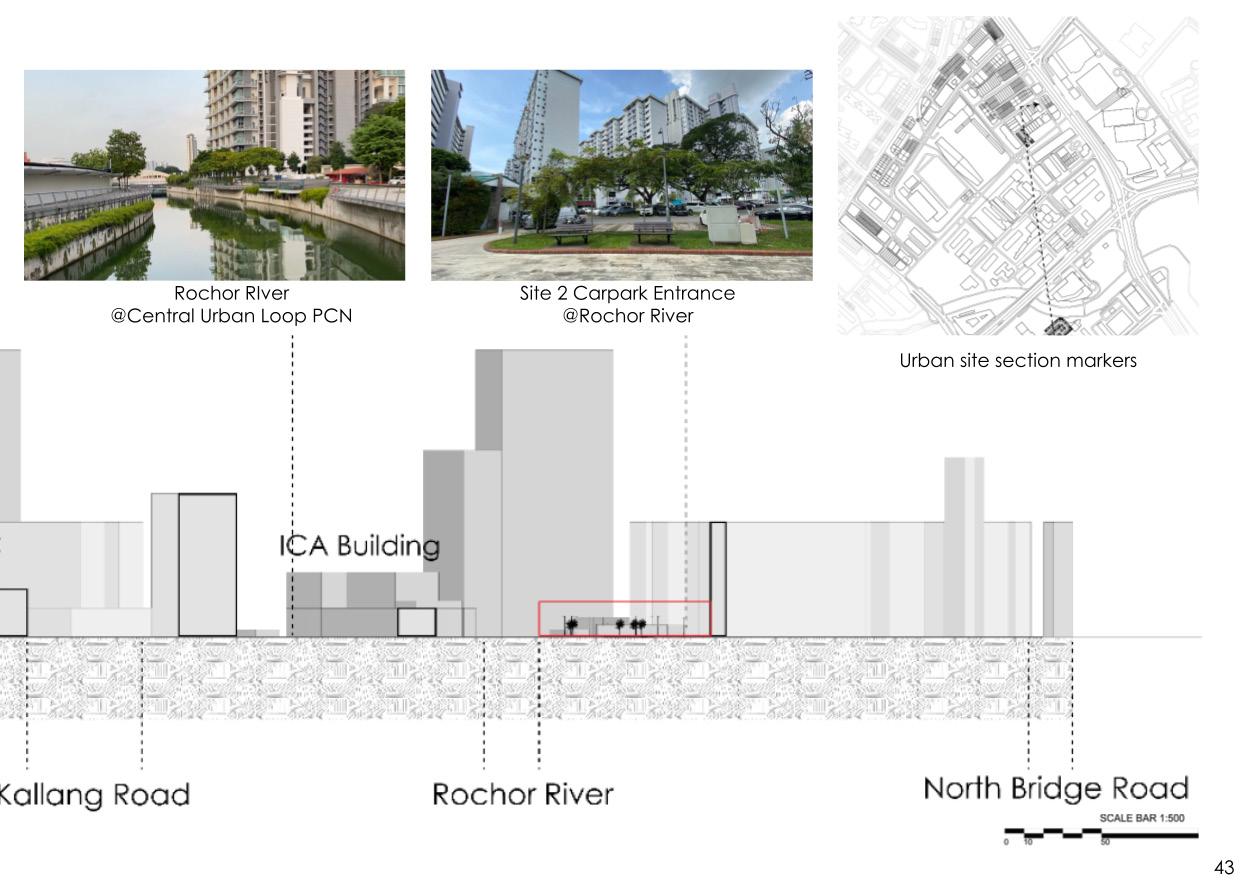
Site Plan & Vegetation
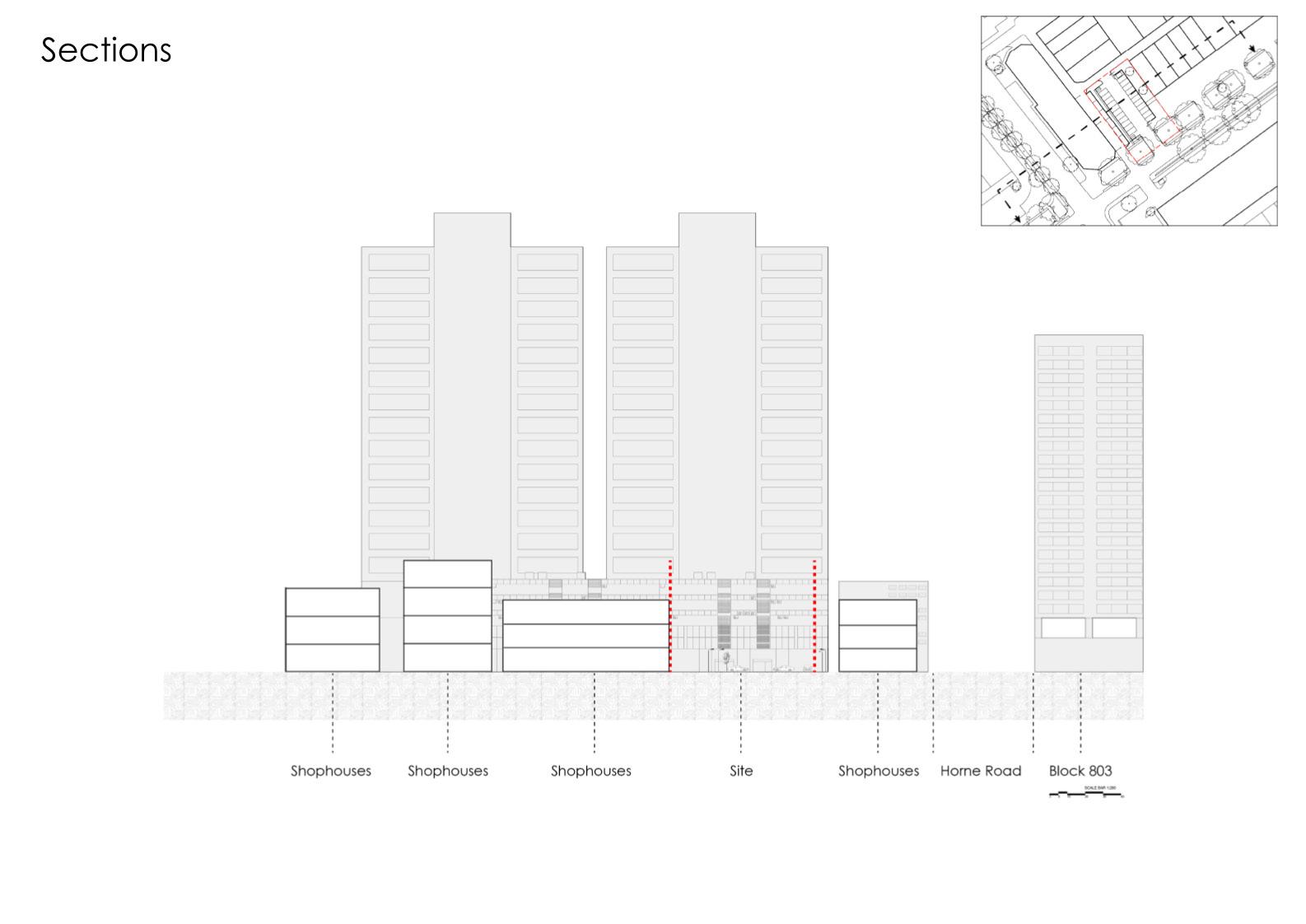
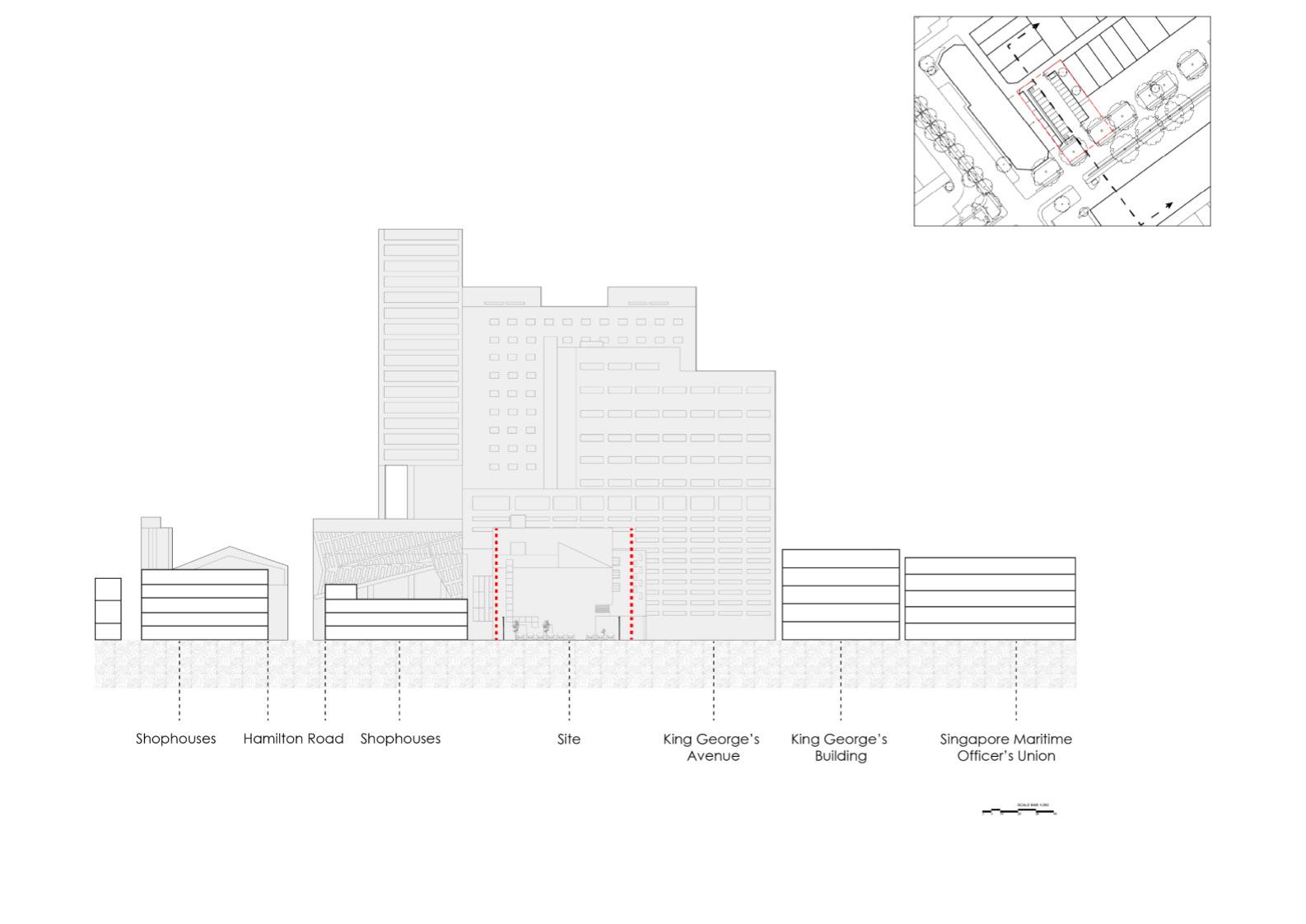
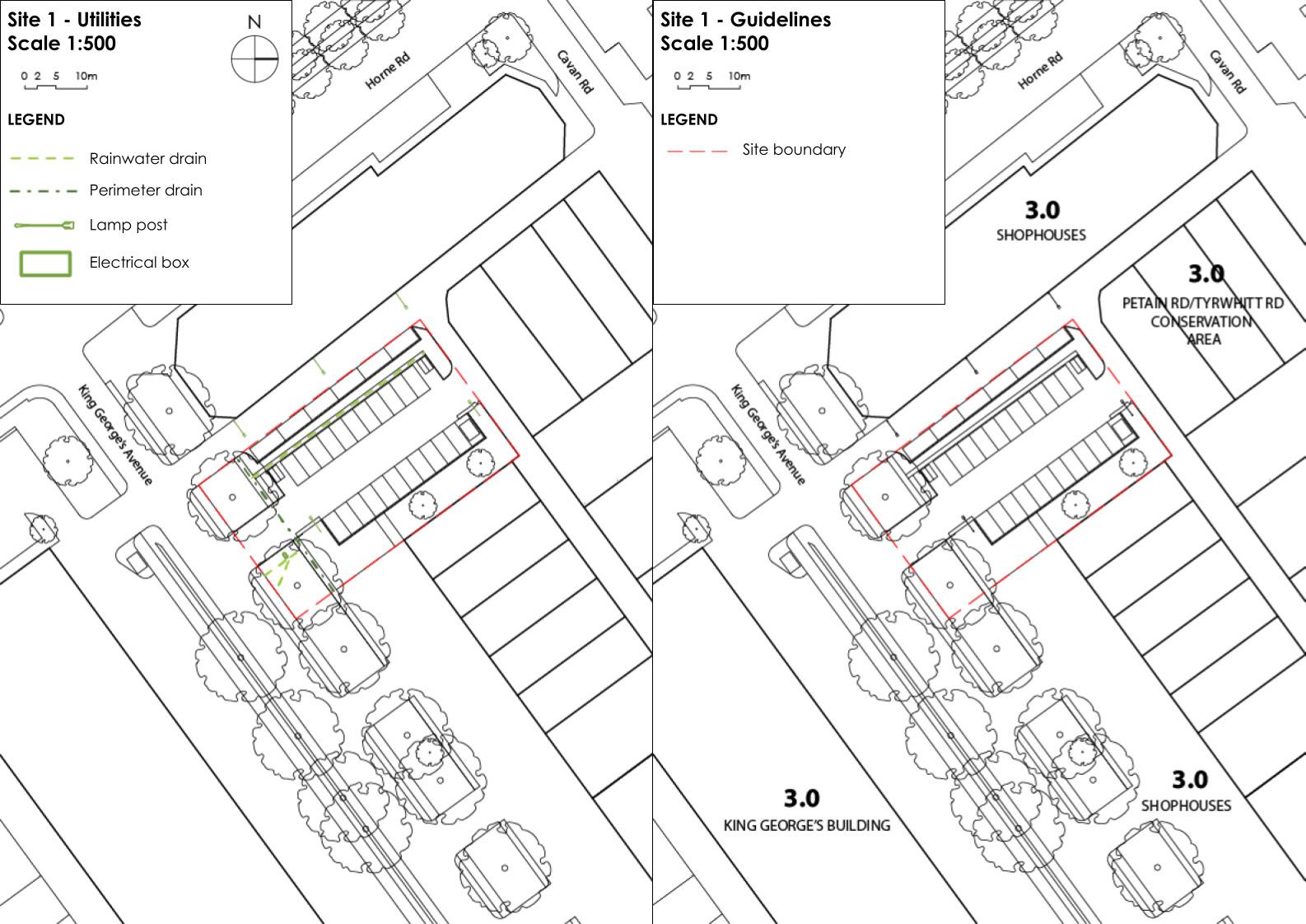
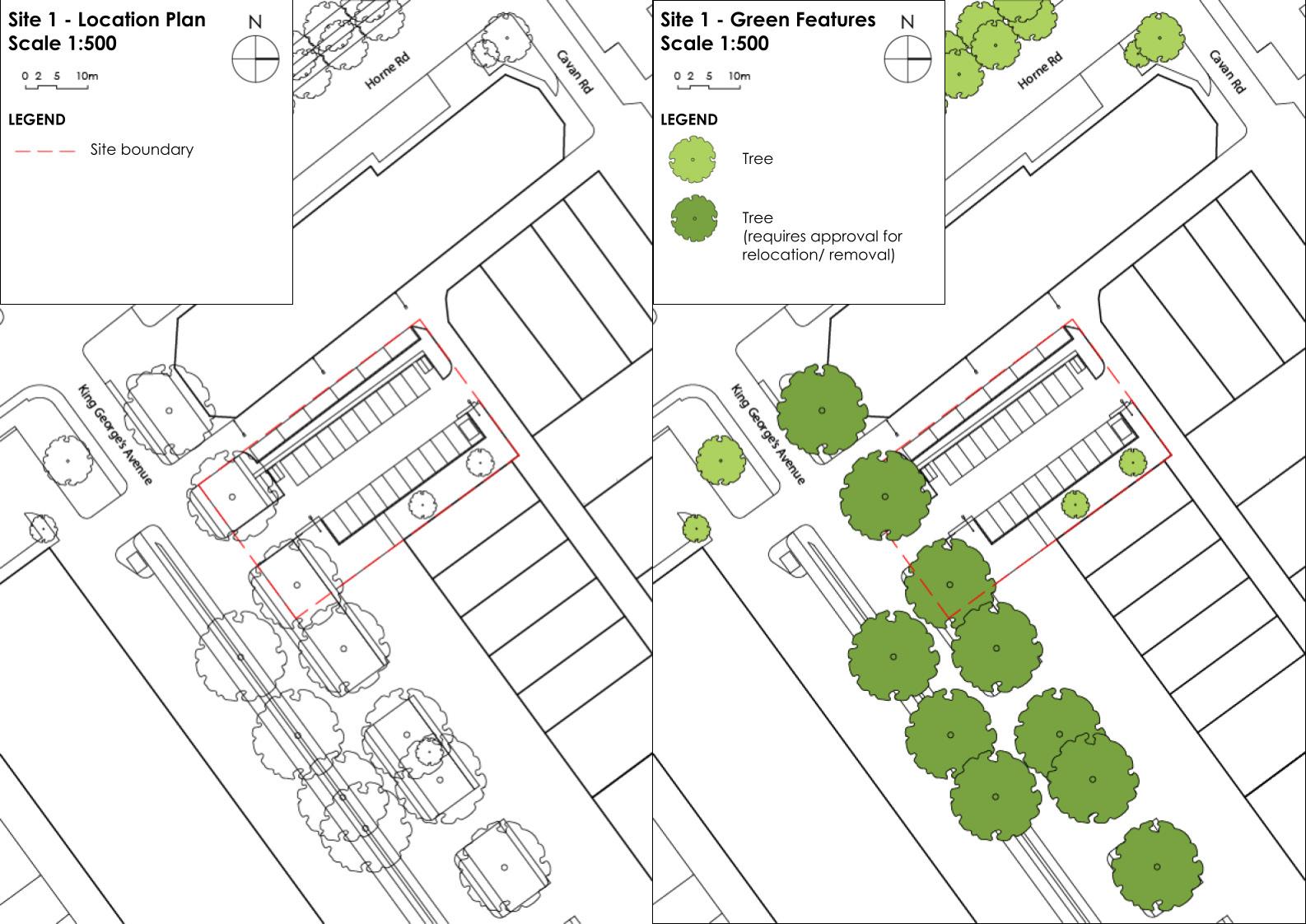
Site 1 Section 1
Utilities and Guidlines
Site 1 Section 2
Site Plan & Vegetation
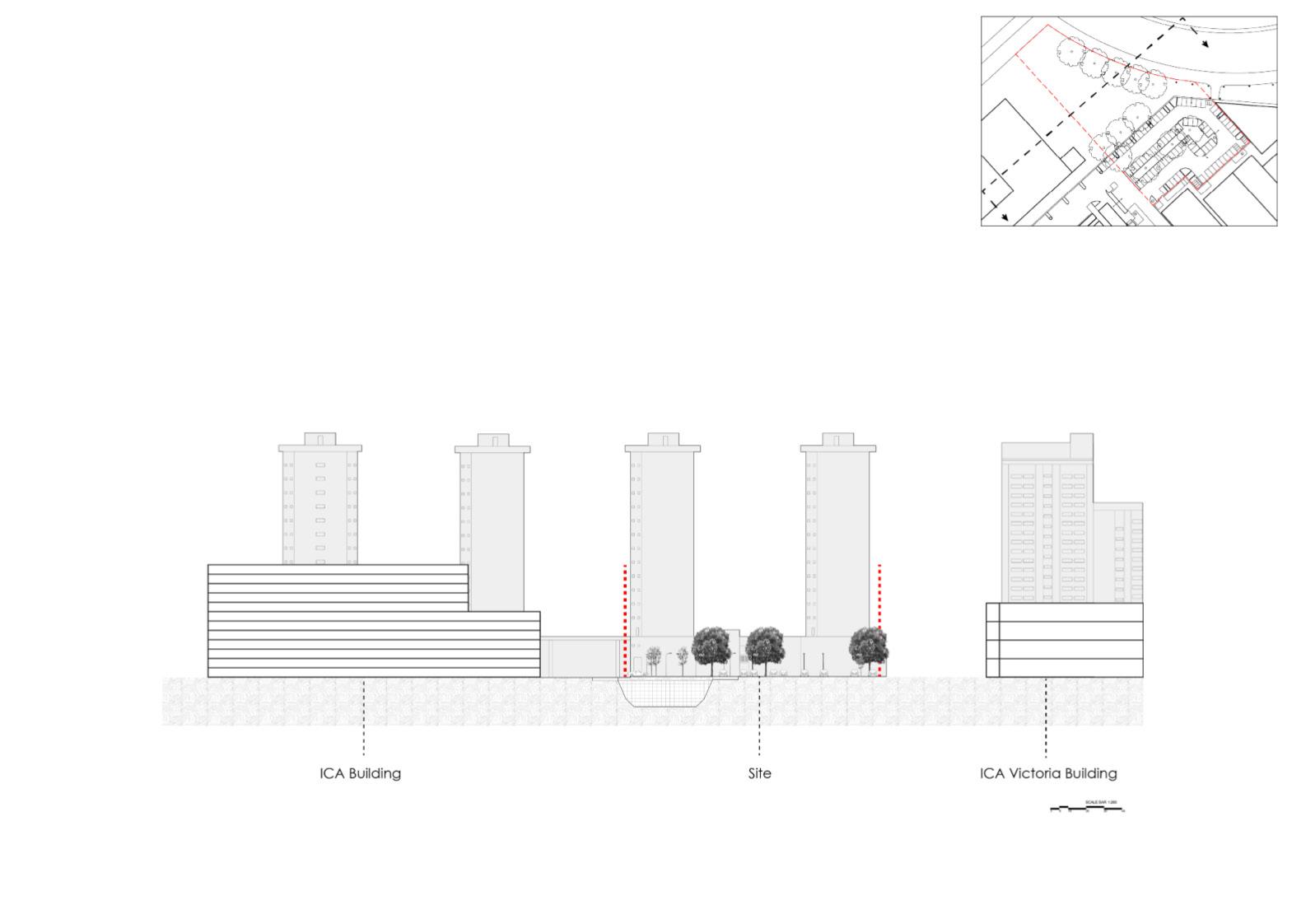
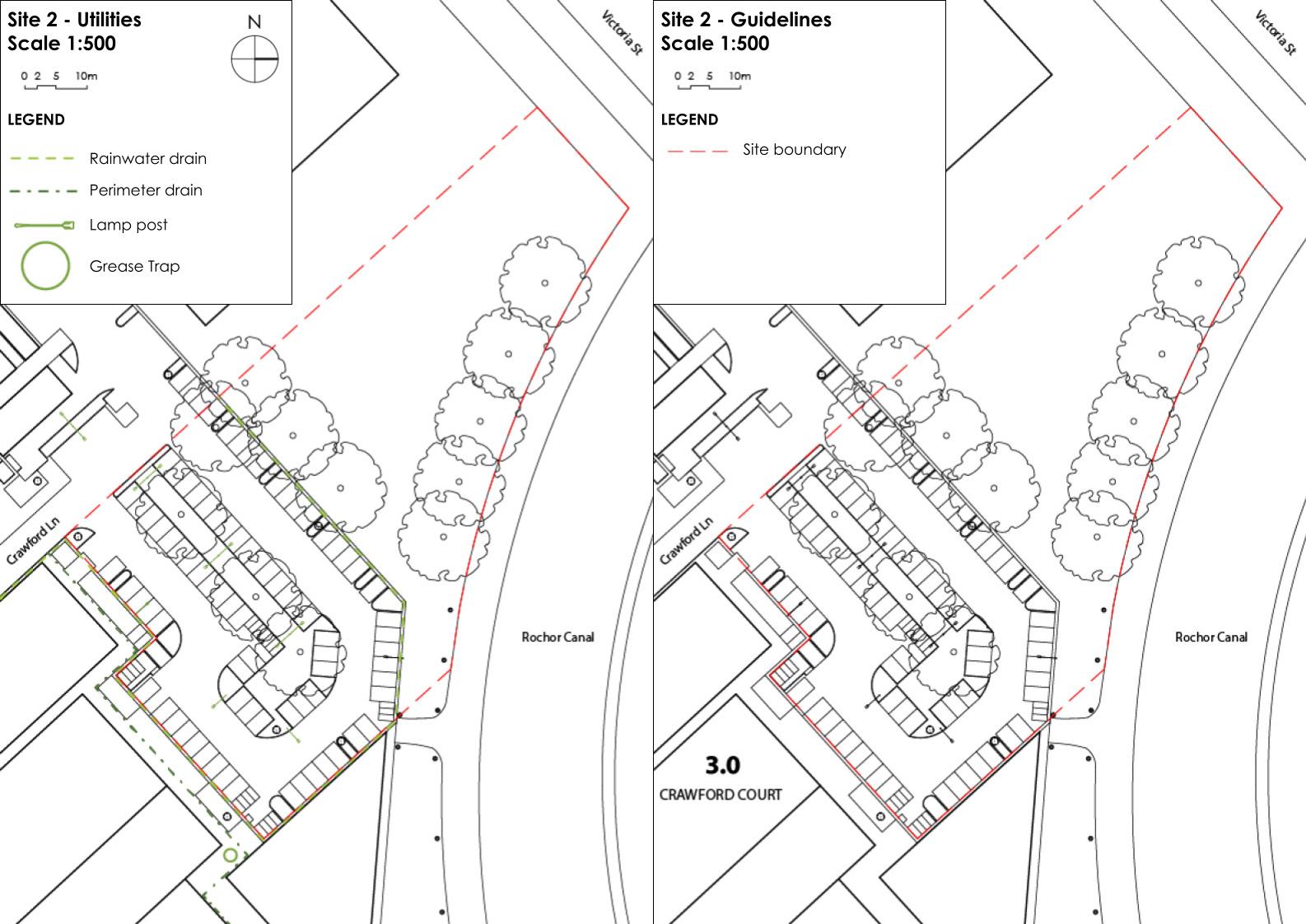
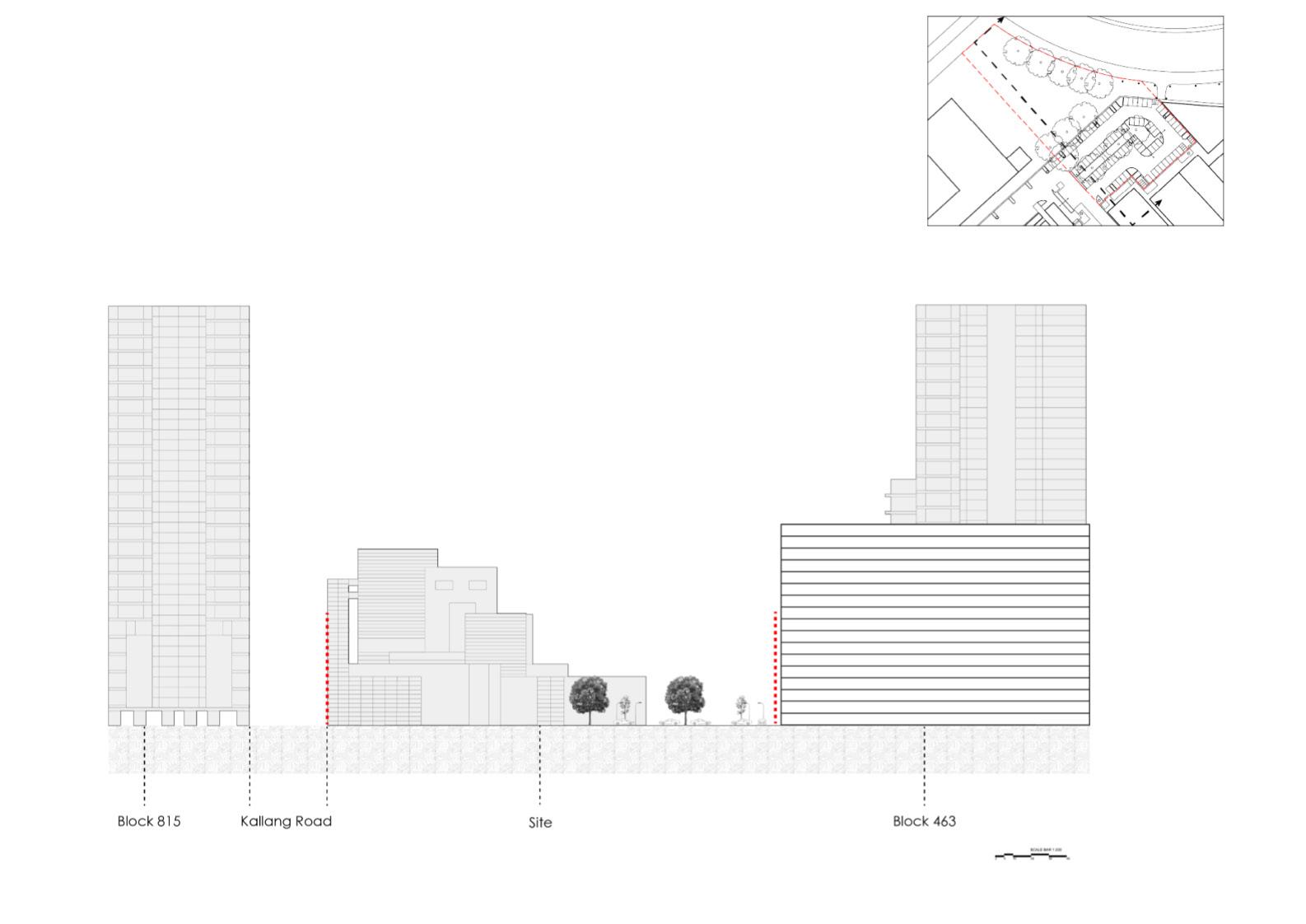
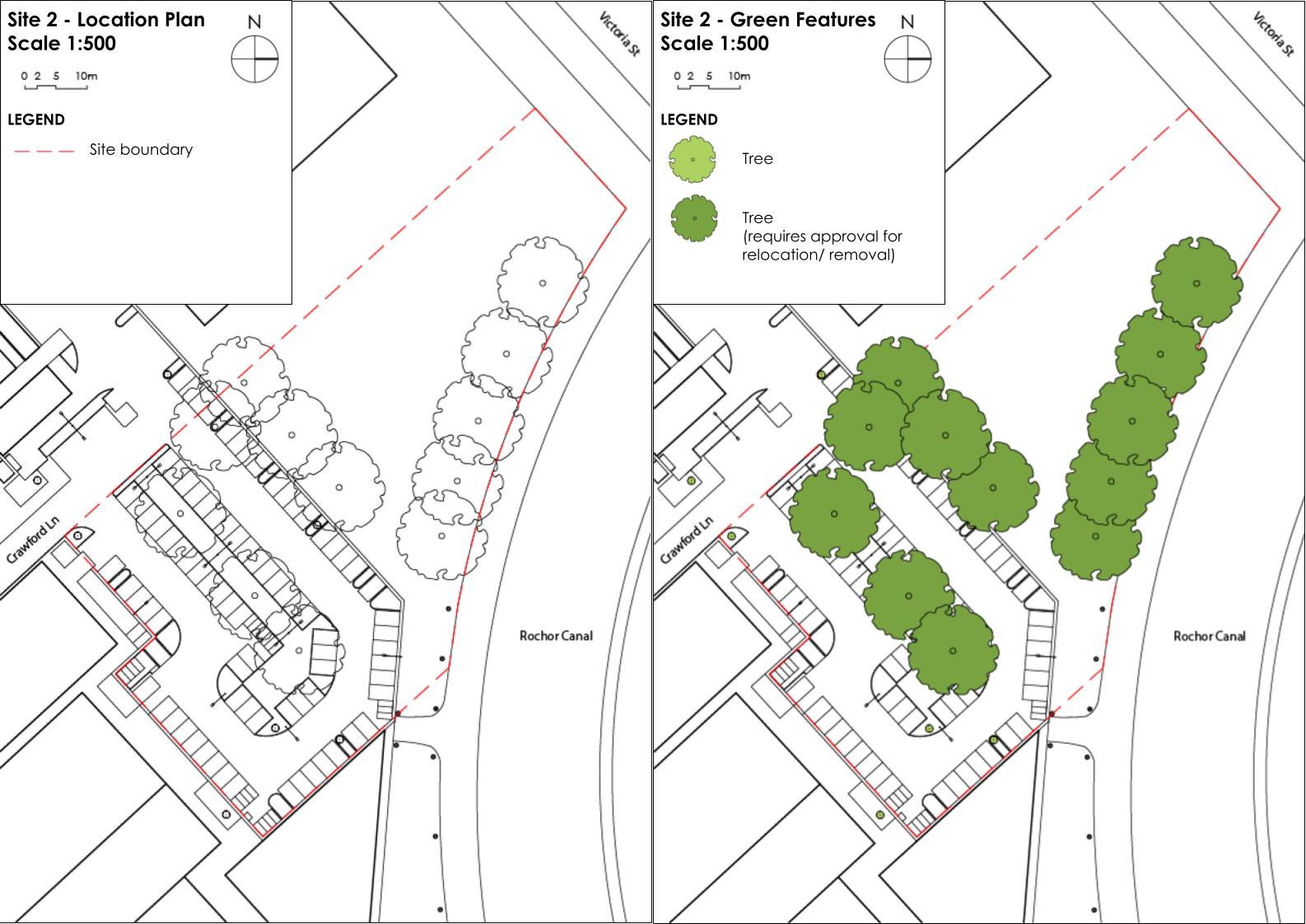
Site 2 Section 1
Utilities and Guidlines
Site 2 Section 2
