 ARCHITECTURE PORTFOLIO
Dima El Solh
ARCHITECTURE PORTFOLIO
Dima El Solh

01 Blurring the Lines of ContestedSpaces 03 The Time Twister TABLE OF CONTENTS 02 UJV/JEHSTANIJ/1\!C BE/HUT 04 BETA /JEIT
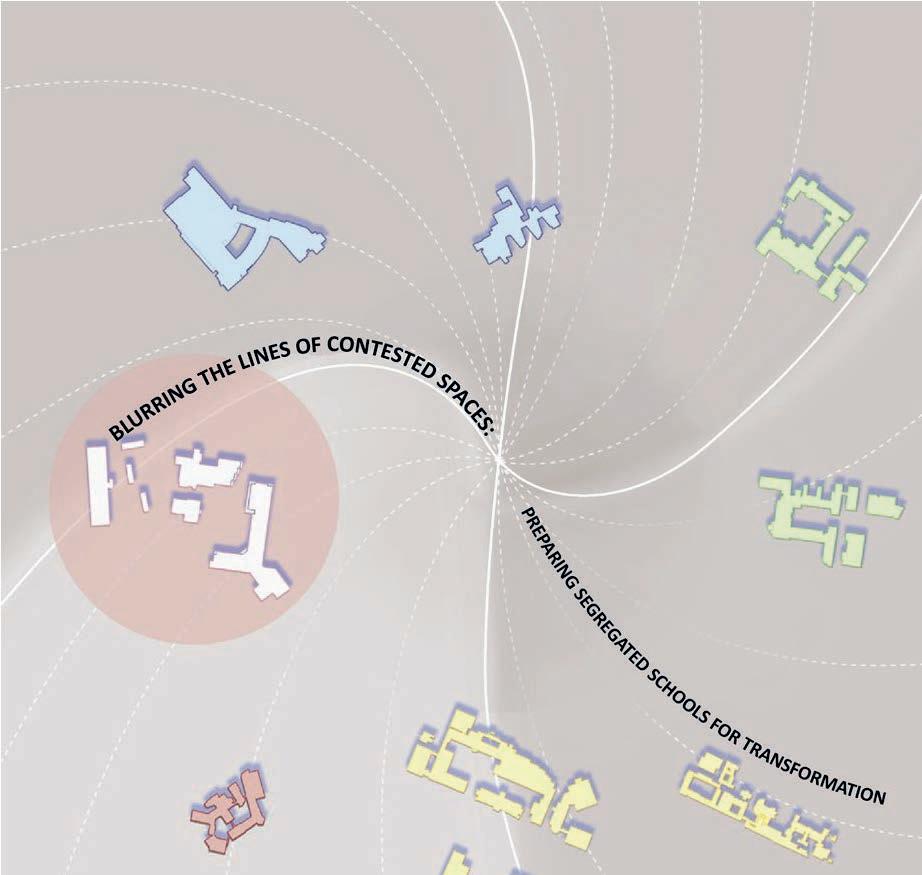
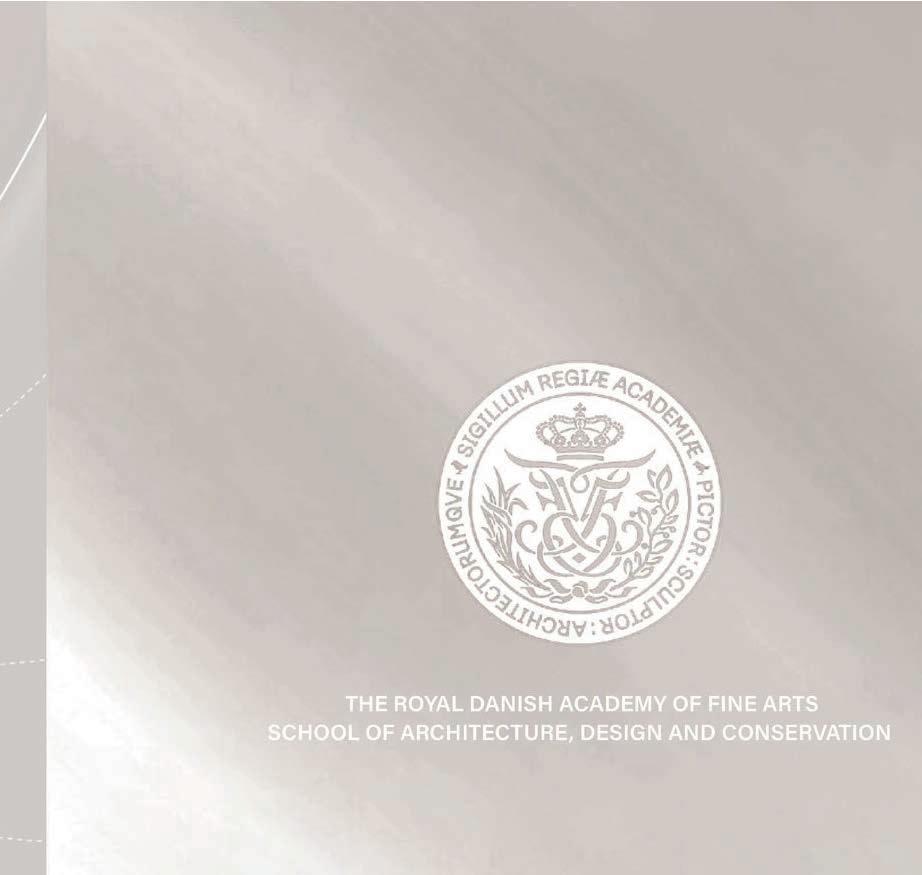
In Northern Ireland, the majority of the Catholic and Protestant spend the first eighteen years of their lives alienated fro one another. They grow up in environments pre-determined for them, this means parents deliberately deciding on their respec�ve sectarian schools before they are born. All the while being nurtured in a community where their neighbors, friends, teachers and rela�ves are cut from the same cloth, binded to their cultural thinking, loyal to their unwavering prac�ces and most exclusively, separated from the other denomina�onal group. In addi�on to their pre-exis�ng geographical division, this has further led the the children to unaddressed misunderstandings and prolonged prejudices of the opposite side accompanied with uncomfortable overwhelming encounters, once they finally interact with each other later on in their adult life.
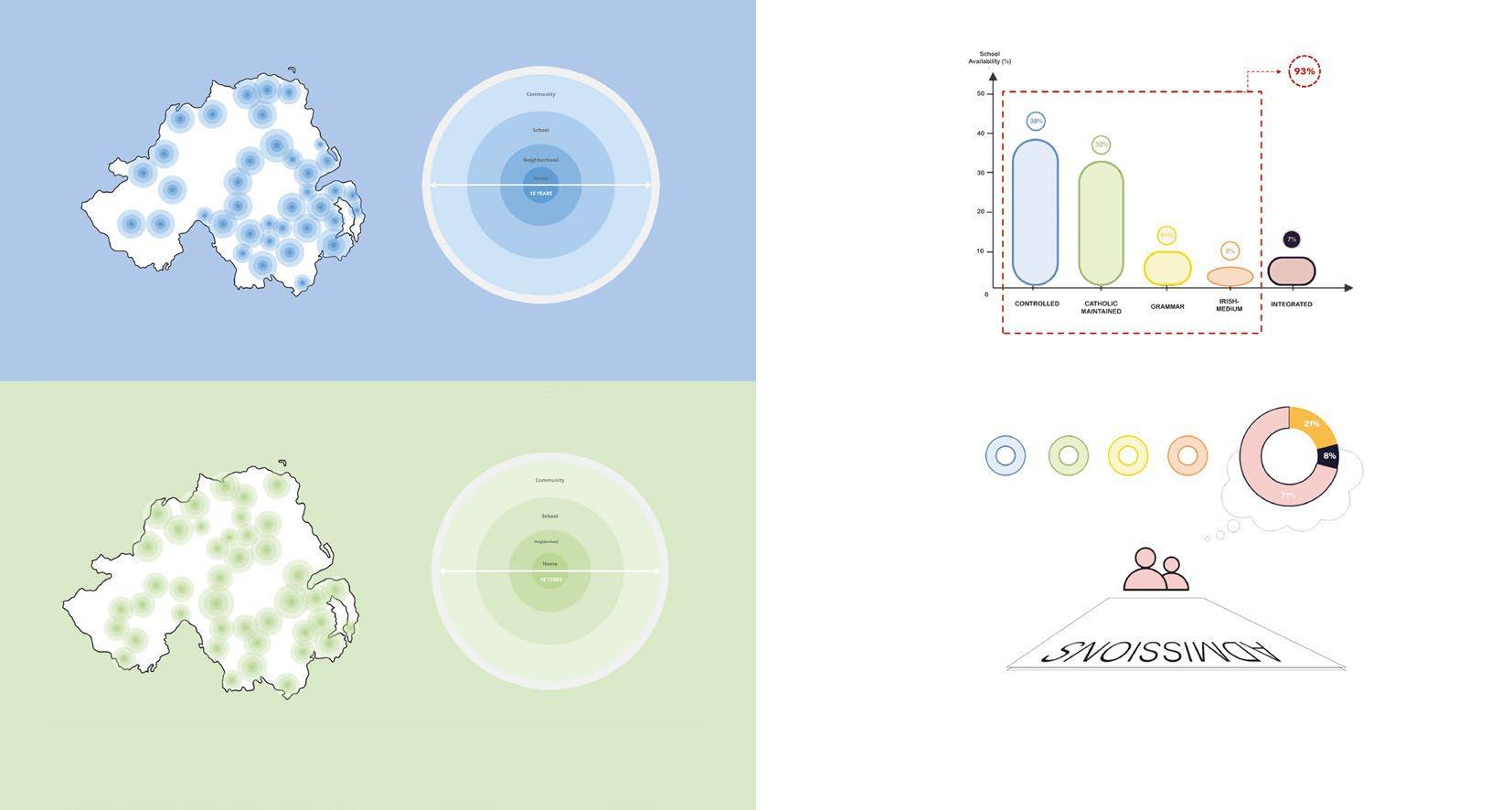
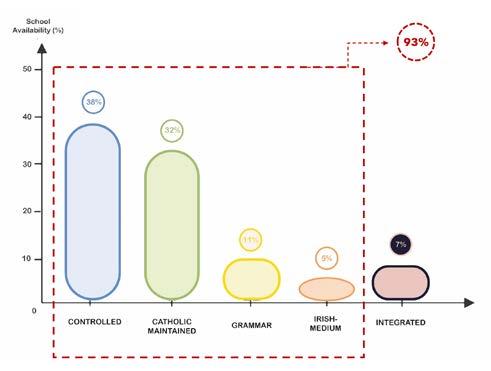
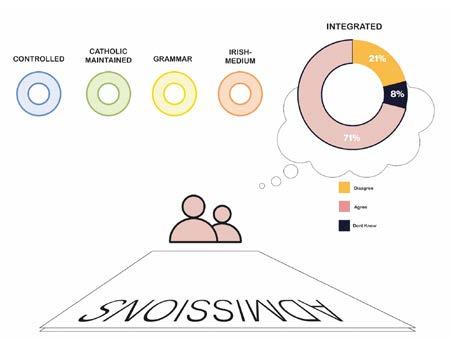
There are five different types of educa�onal administra�ve structures, fice op�ons to choose from. Except that the teo prevailing models, the controlled and maintained schools, have robbed the parents' liberty of choice. As of the parents' requests for integrated schools have only been accommodated by seven percent of integrated schools na�onally, where they are annually met with oversubscrip�on. In turn, this obligates parents to enrol their children in either a catholic or protestant school, inadvertantly feeding into this thriving segregated cycle. This is quintessen�al in depic�ng the difference between having too many op�ons to choose from and thinking that they have a choice.
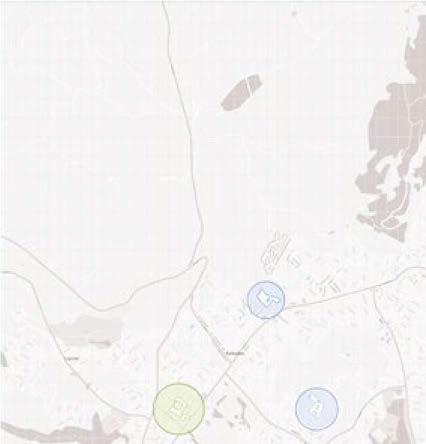
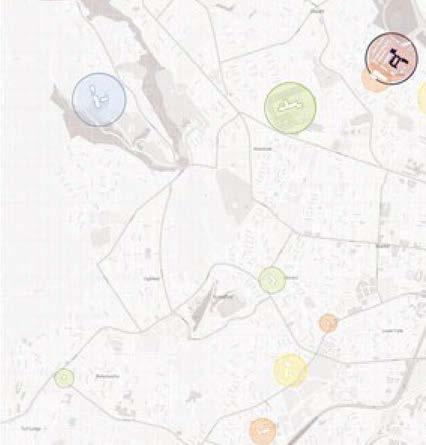
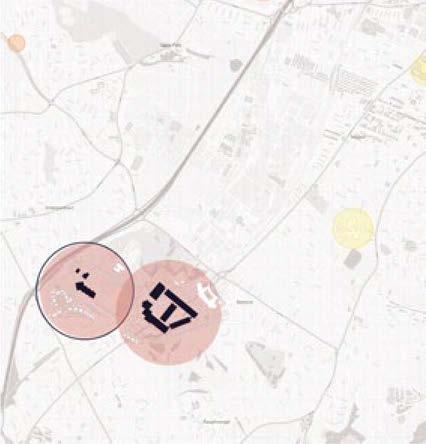
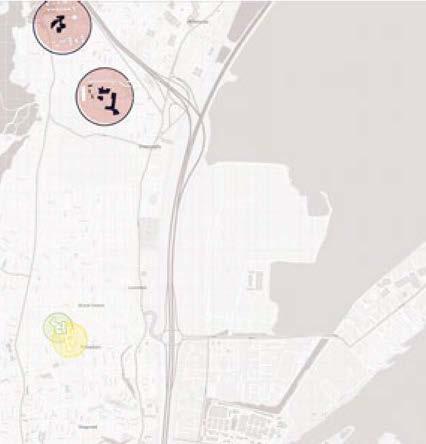
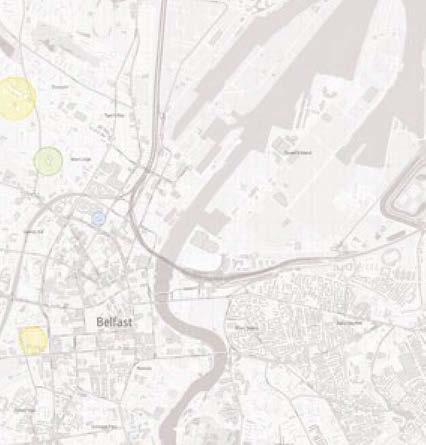
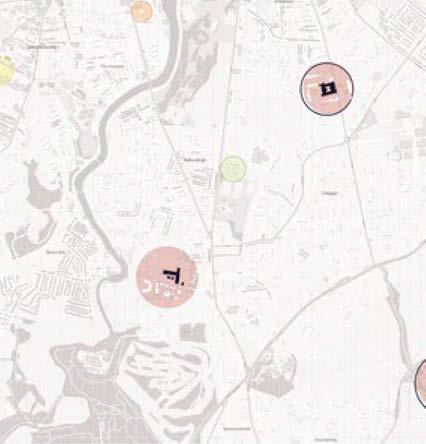

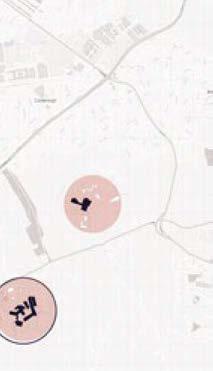

Hazelwood Integrated College
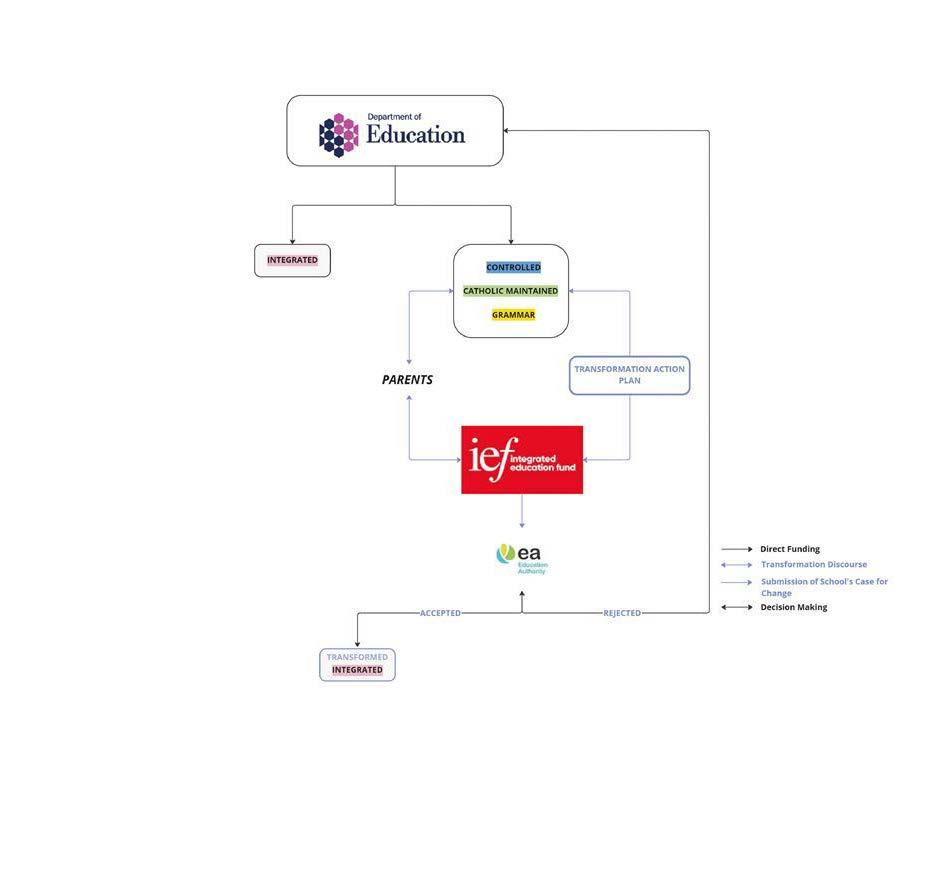

Transformed Cli�onville Integrated Primary school
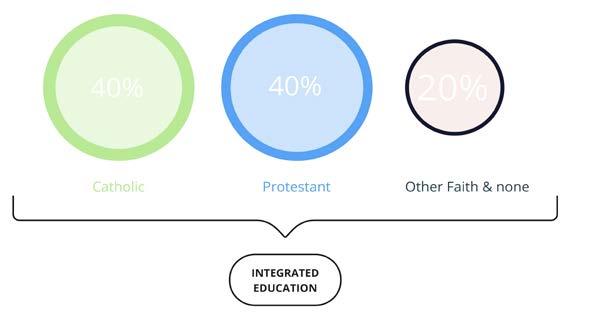
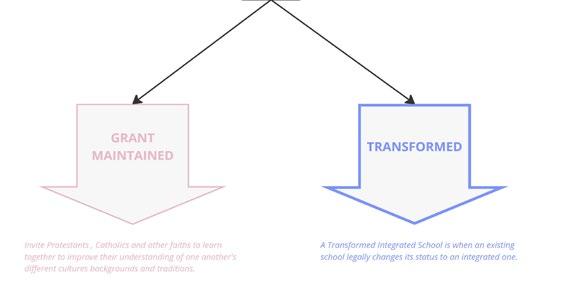
To be�er understand the great demand for integrated educa�on, the above diagram applies the propor�onate formula for inclusivity and togetherness in Northern Ireland. It is an educa�onal sector that brings together students primarily from Catholic and Protestant backgrounds, and welcoming children from other faiths and none under one roof, by accep�ng their cultural differences and empowering communal rela�ons for a be�er shared society. It also cons�tutes two different kinds of integrated educa�on. One that is grant maintained and the other transformed.
Lagan College

In parallel to inves�ga�ng the segregated educa�onal administra�ons and its counter models for co-existence, a trip to Belfast was impera�ve to understand how the integrated schools in par�cular were prac�cing their ethos of acceptance and what occupied spaces that clearly iden�fy with the no�ons of integra�on. From the seven schools I have visited, I found myself le� with the most insigh�u conversa�ons from the three schools denoted on the map, with the respec�ve headmasters in the following order from top to bo�om: Mr. Bill Fletcher, Mrs. Aine Leslie, and Mrs.Amanda McName. They navigated me around their schools, where I had the opportunity to observe and document their unique spaces, which have led me to analyze later and categorize some of the common spaces they share.
Transformed Cli onville Integrated Primary School
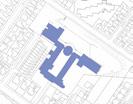
Hazelwood Integrated College

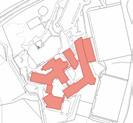
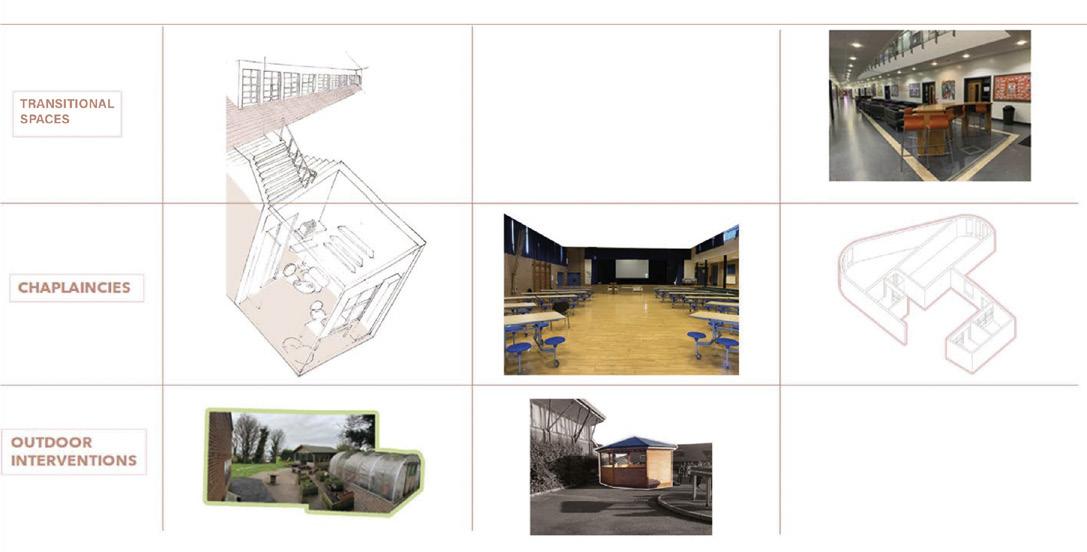
To succinctly organize and analyze my observations, I discovered that creating a matrix diagram was the moststraightforwardapproach. Thismethodgreatly assisted me in identifying common areas shared among the three schools. Among these shared spaces, the chaplaincy stood out as the most iconoc feature in terms of typology and context. Notably, I found that transitional spaces and outdoor interventions were closely linekd to the core principles of integrated education. In the case of Cliftonville, for instance, the corridor served as a space for quiet reflection and worship, while in Lagan College, the social hub just before the chaplaincy acted as a gateway to explore various forms of social interaction, often requiring privacy for open and sensitive discussions on delicatetopics.
Lagan College



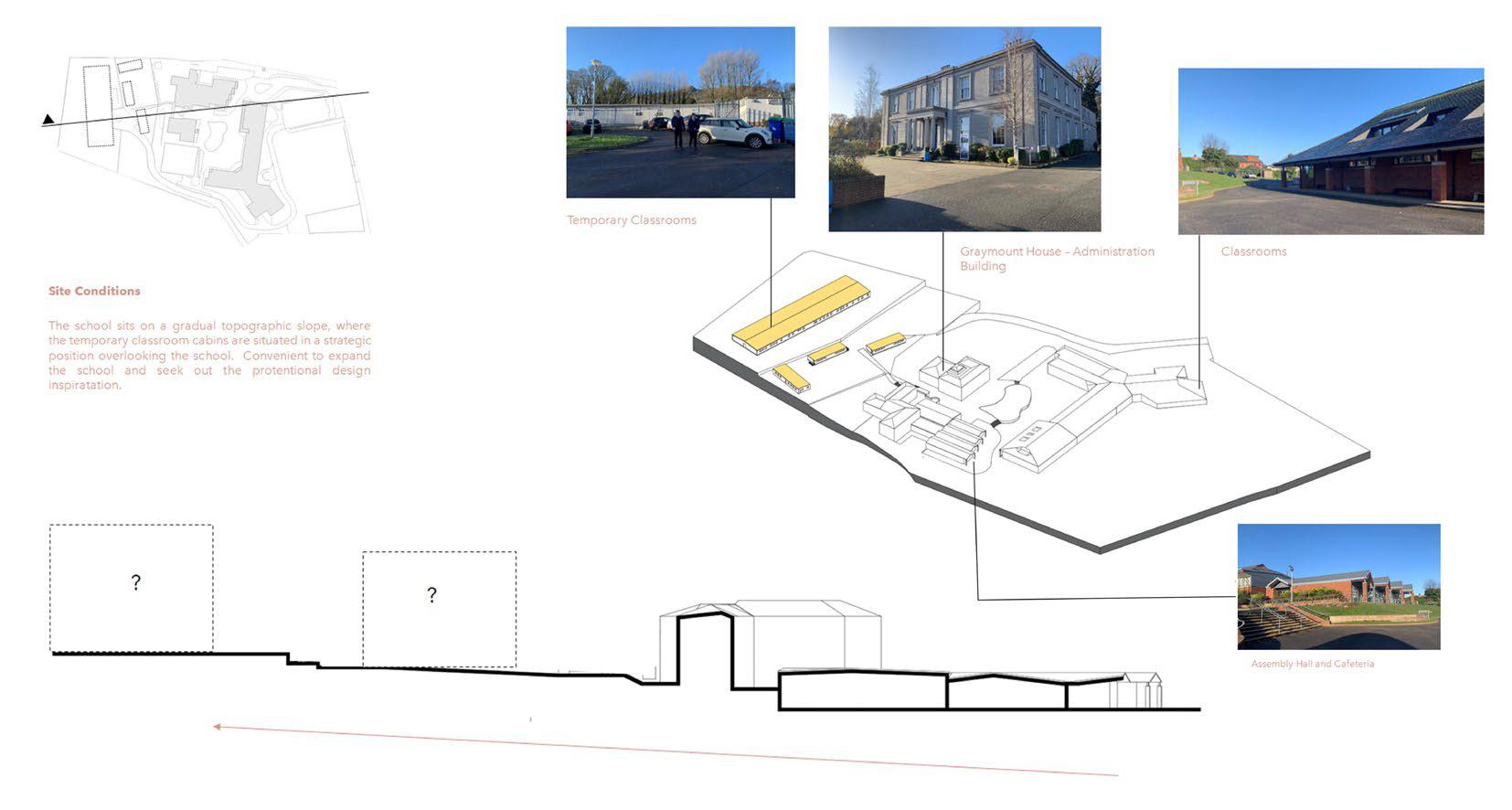
Hazelwood Integrated College requirements and its site conditions:
The integrated secondary school lacks a chaplaincy and is in need of a classroom expansion. As such, based on the principles of the chaplaincies derived from the matrix, I will be designing one that will welcome students of all faiths into a mul�-religious space.
The sec�onal diagram below illustrates where the temporary classrooms are currently located, overlooking the rest of the exis�ng school. Its higher eleva�on from the rest of the site is convenient to place the chaplaincies along with the rest of the classrooms.
Temporary Classrooms
HouseAdministration building Classrooms
Graymount
Assembly hall and Cafeteria
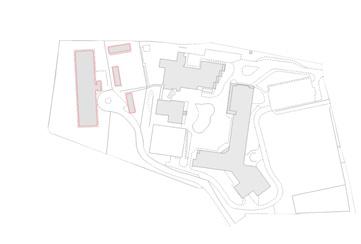
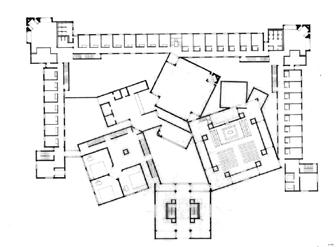
=
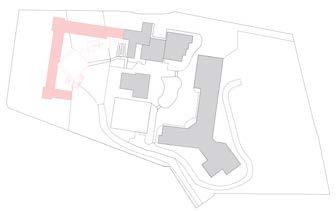
Hazelwood Integrated College with temporary classrooms
Louis Kahn's Dominican Motherhouse
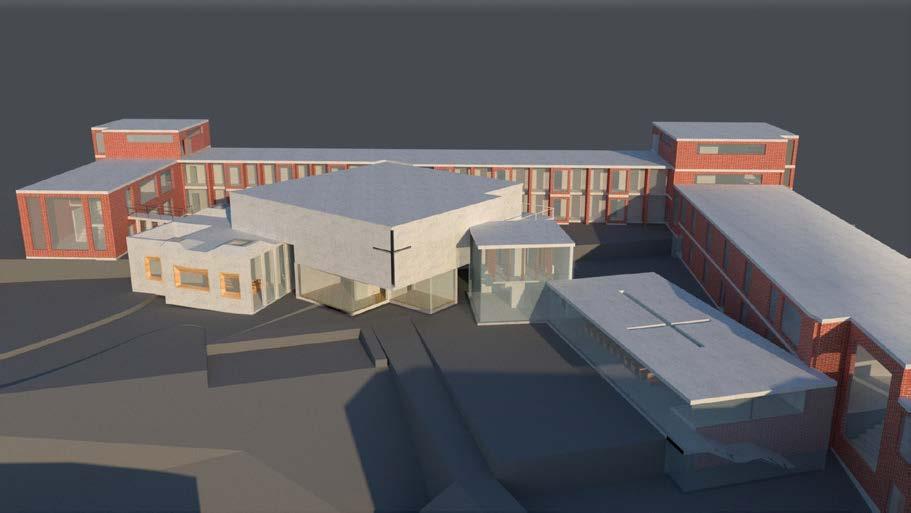
Secular Chapel Library
Hazelwood Integrated College with classroom expansion and the three chaplaincies
Protestant Chapel
Common and private spaces
Catholic Chapel Common Area of exis�ng and new building
The most ideal precedent I have come across that captured inclusive spaces the most in an accidental yet inten�onal way was Louis Kahn's unbuilt project The Dominican Motherhouse. In that respect, by taking his plans and studying them excessively, I found that it holds a strong resemblance to how the hazelwood integrated college will turn out to be by using its exis�ng building and extending its classrooms around the administra�on building. Subsequently, it will form another courtyard for children to play as shown in the above diagram. Furthemore, since a chaplaincy is missing from the school, rather than have a single space for all religious students to prac�ce their faiths, challenging the idea of having three separate ones, each represen�ng the Protestant, Catholic and other faiths respec�vely, will be the new typology for new integrated schools to consider when establishing one. Their disposi�ons will be interconnected at the ends and corners of their geometric forms, mirroring the tensions built in the monastery project of Louis Kahn's.
+
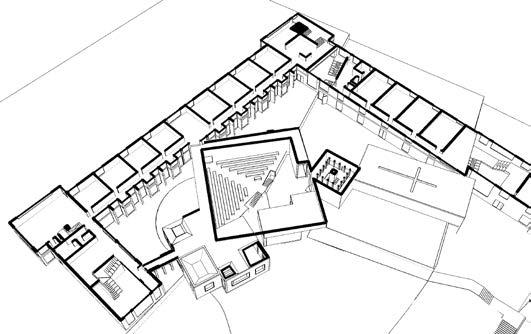
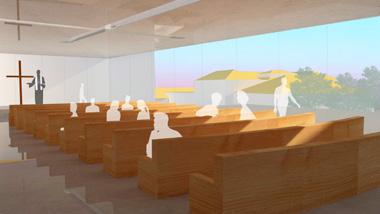
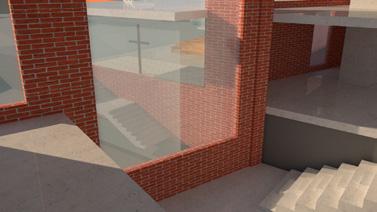
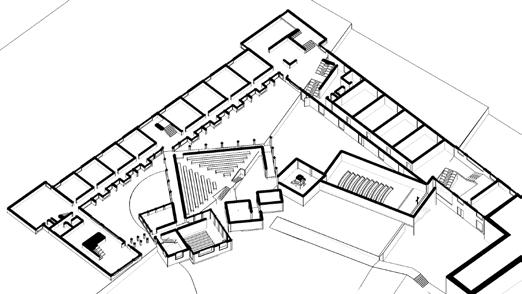
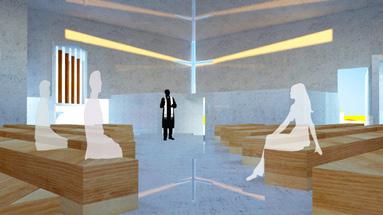
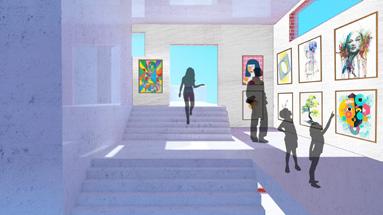
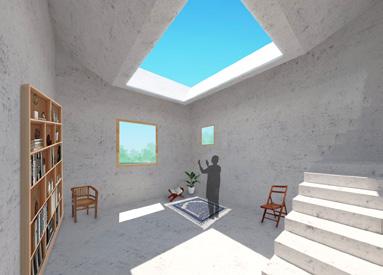
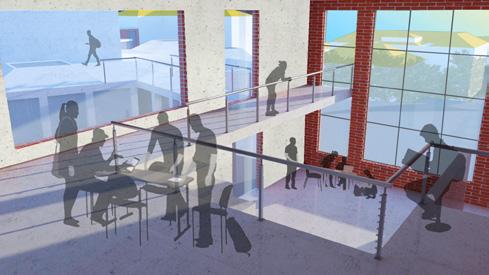
UNDERSTANDING BEIRUT
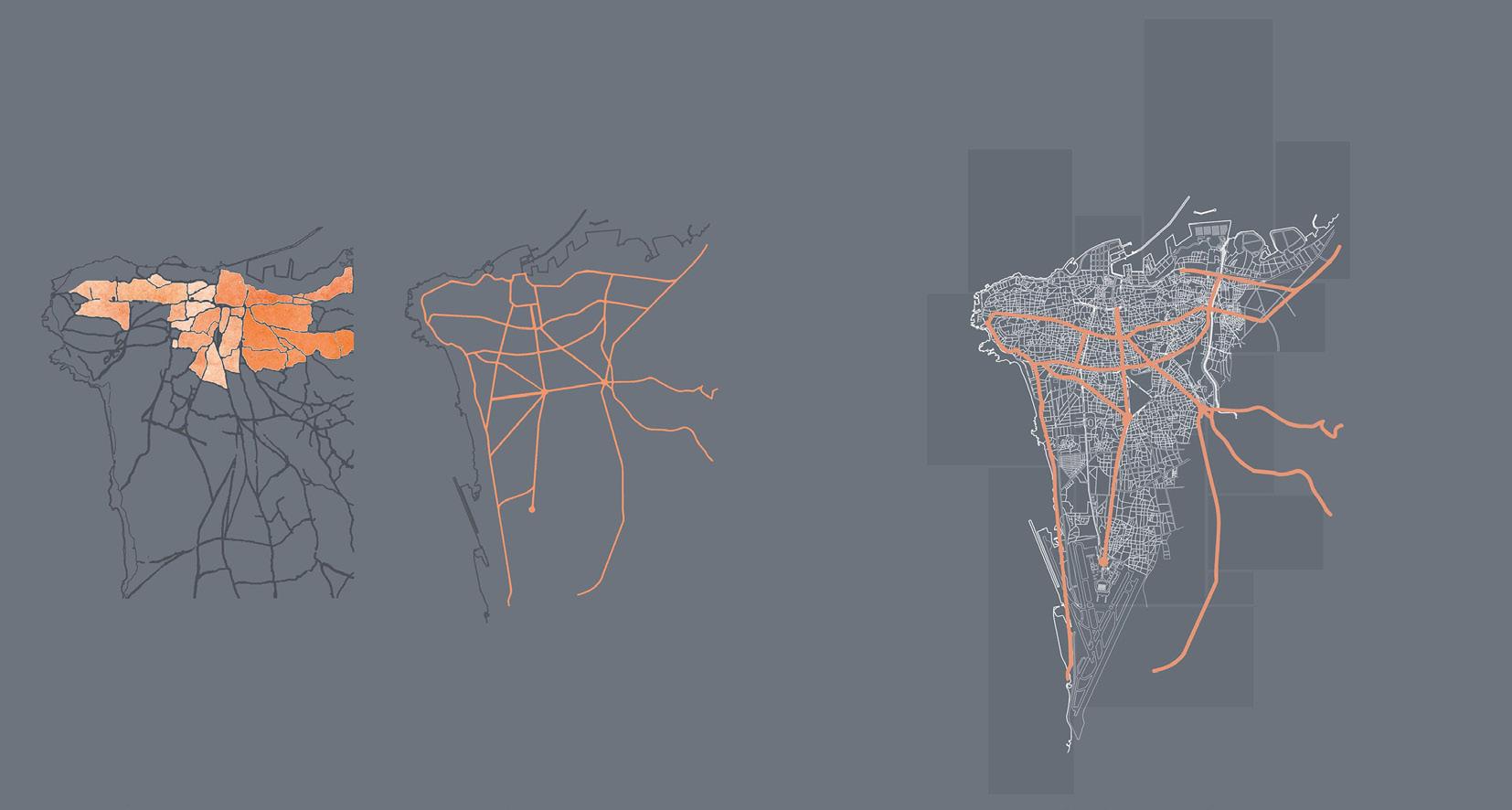
In order to understand the intricate Beirut we know of today, one should trace back its early divisions to its 40’s when Michel Ecochard, a French urban planner, designed a top-down infrastructure to connect the city all together within its fragmented groups and communities. He linked the city core from its northern suburbs to its southern suburbs, as well as bridging the western and eastern portions of it. Nonetheless, the architect sought to expand beyond beirut with two more proposals.
1941 1943
The Great Metropolitan Beirut idea, originated in 1963 from the french architect and unfortunately stayed with him only on paper for his third and final proposal. It inspired him to further expand beyond the city’s limits after generating the major arteries that delineate the city center, but also that outline the country’s coastal highway.
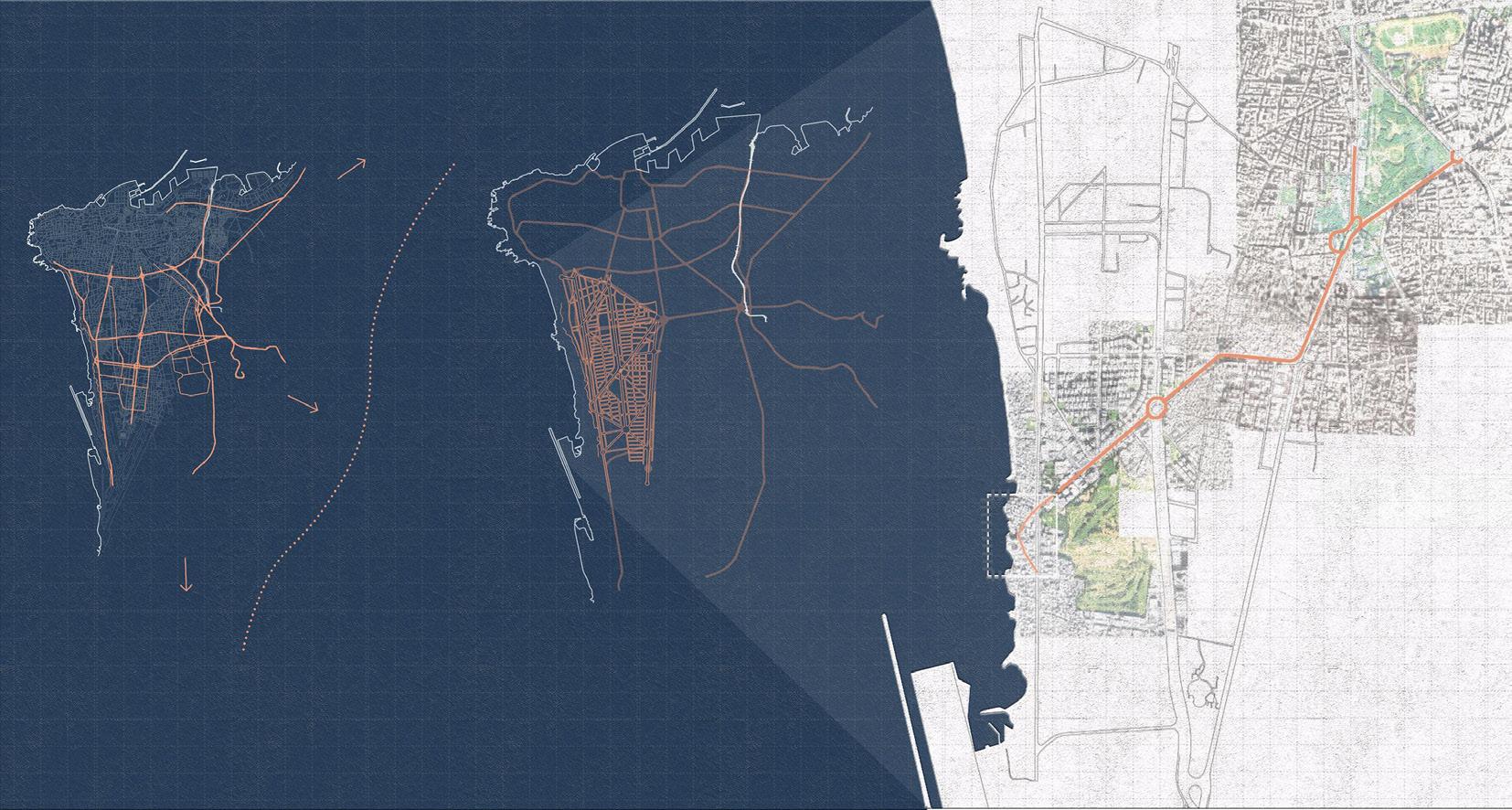
The initial plan was to provide a new place to house the political structures, which happened to be in the sandy dunes of the southern suburbs of Beirut. However at the time of implementation, there was an abundance of informal settlements, which the government was uncooperative in relocating them elsewhere. Since then, the project has been on hold. All that’s left are the remanents of Michel Ecochard’s masterplan. By connecting the remaining the nodes in orange, it has led me to my site; Ouzai.
1963 1943 7
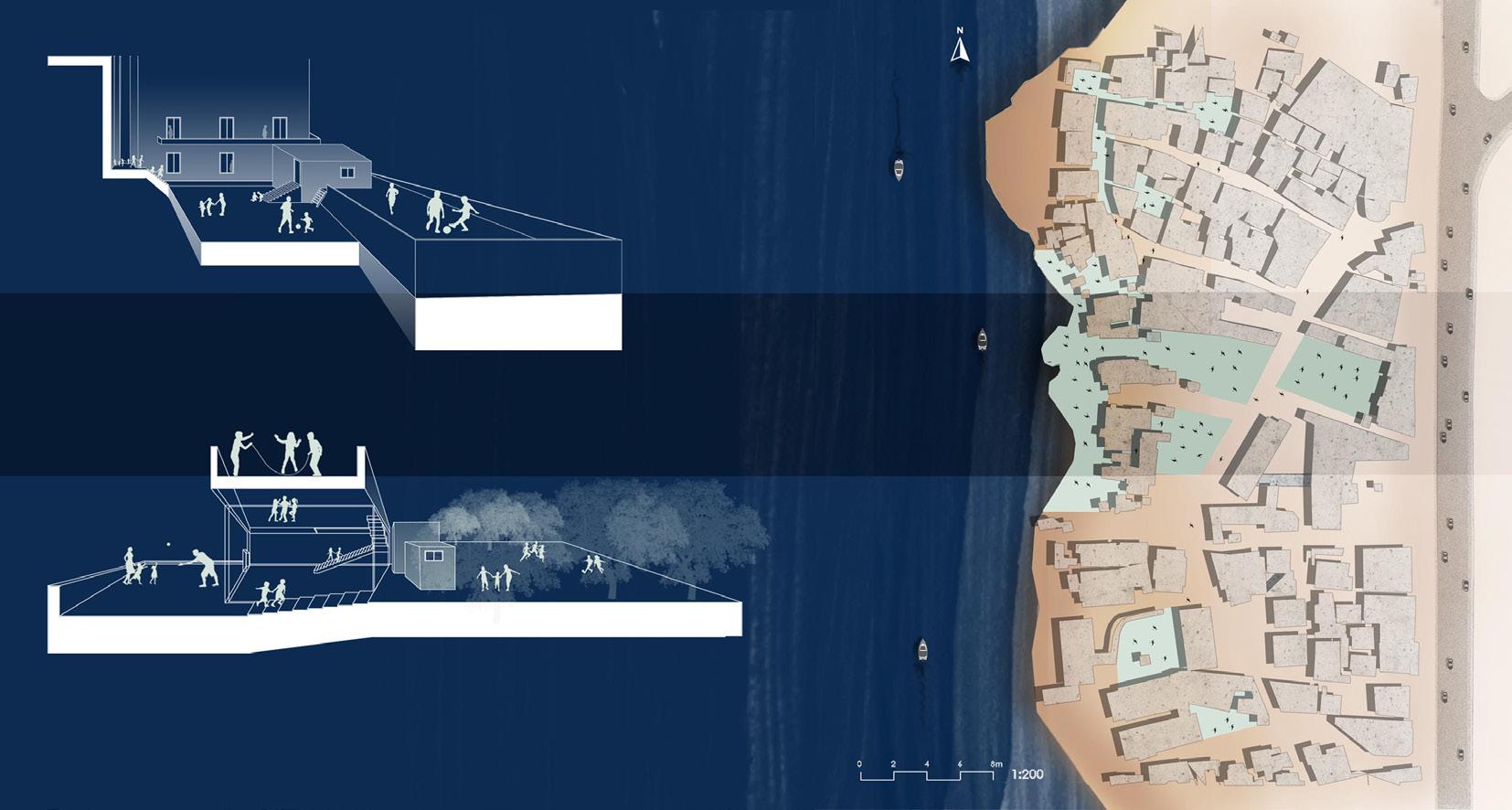
The designated site is packed with irregular roads, but the children who have lived there long enough to know the ins and outs of their neglected area, have managed to explore it everyday in a different lens. The locations of the sea, their school, their friends house have not changed, but the routes they take and the spaces they maneuver in vary greatly to reach them. The above illustrations are examples of them such as; rooftops of some households, in between private courtyards, gated lots, and of course the shore.
8 9
Children Development Center
The children development center will resolve the major problems the children face. For starters, there is an abundance of children ranging from infancy to teenagers, around 1,000, with only one school that can only host up to 250 students maximum. Furthermore, the number of toddlers quite exceed the teenagers and so there are no daycares. Hence, most of the time, some careless parents unfortunately would disown them and some would place them in the nearby orphanage.
The project falls on a gentle slope on the right side of the sea, and on the left side of Ecochard’s pre-existing road, also sandwiched by informal settlements. On top of the slope there are two buildings that host different type of classes.
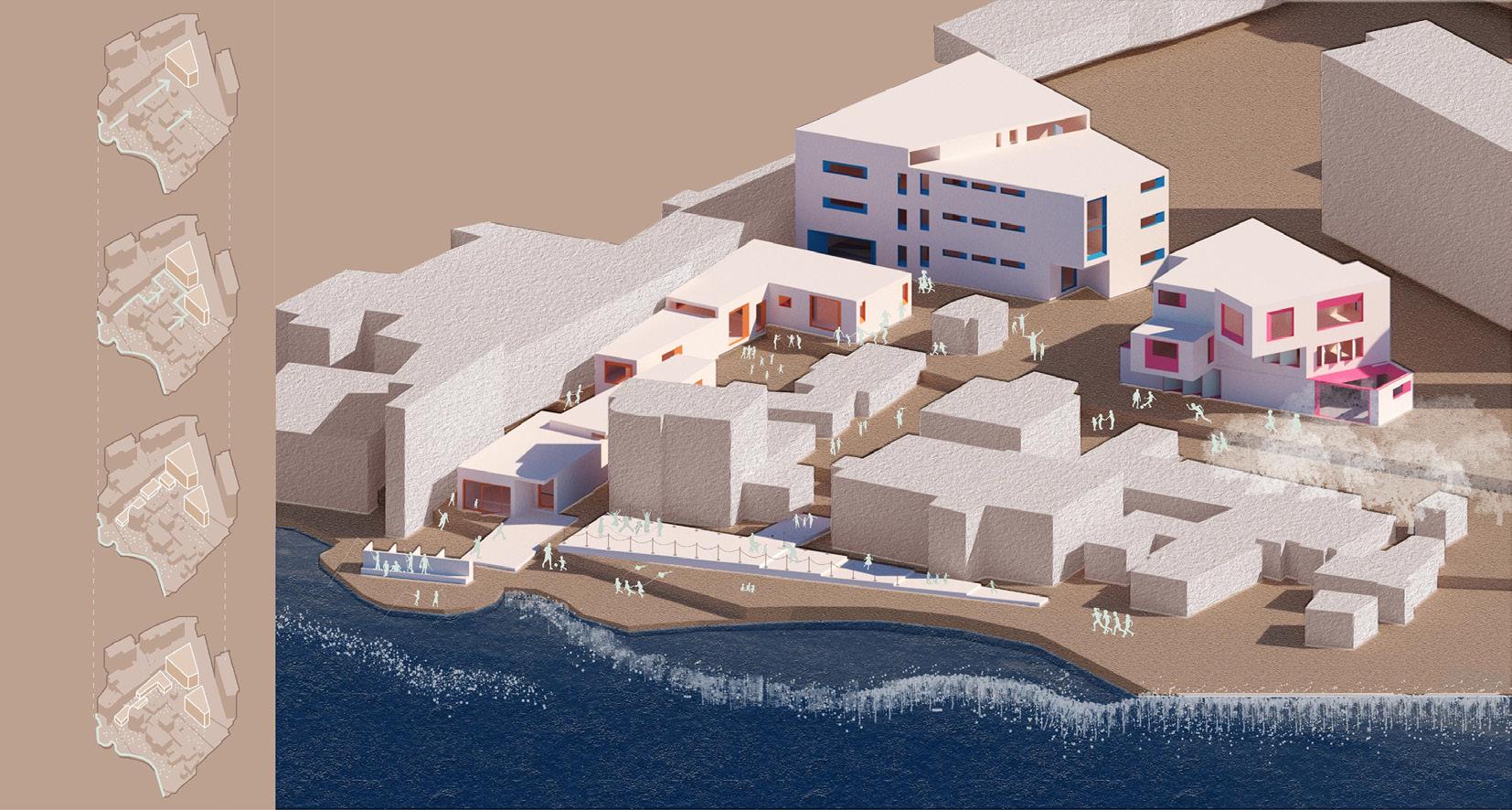
One that has language, literary and science classes with an extensive library. And the other, with art classes and a continuous exhibition on all floors, standing before an open space for children to play. Going down from the literary class building there are two L-shaped kindergarten buildings facing opposite each other, creating narrow paths replicating the existing informal fabric. Furthermore, positioned in a way to allow courtyards fill the space in between for children to explore with a new lens as mentioned earlier. Finally, an expansion of the kindergarten reaches an infrastructure for children to run an exercises fun activities complimenting the overall project.
11
Direct path
Children‘ s path
volumes for children‘ s view
Volumes
defining new playground Adjusted
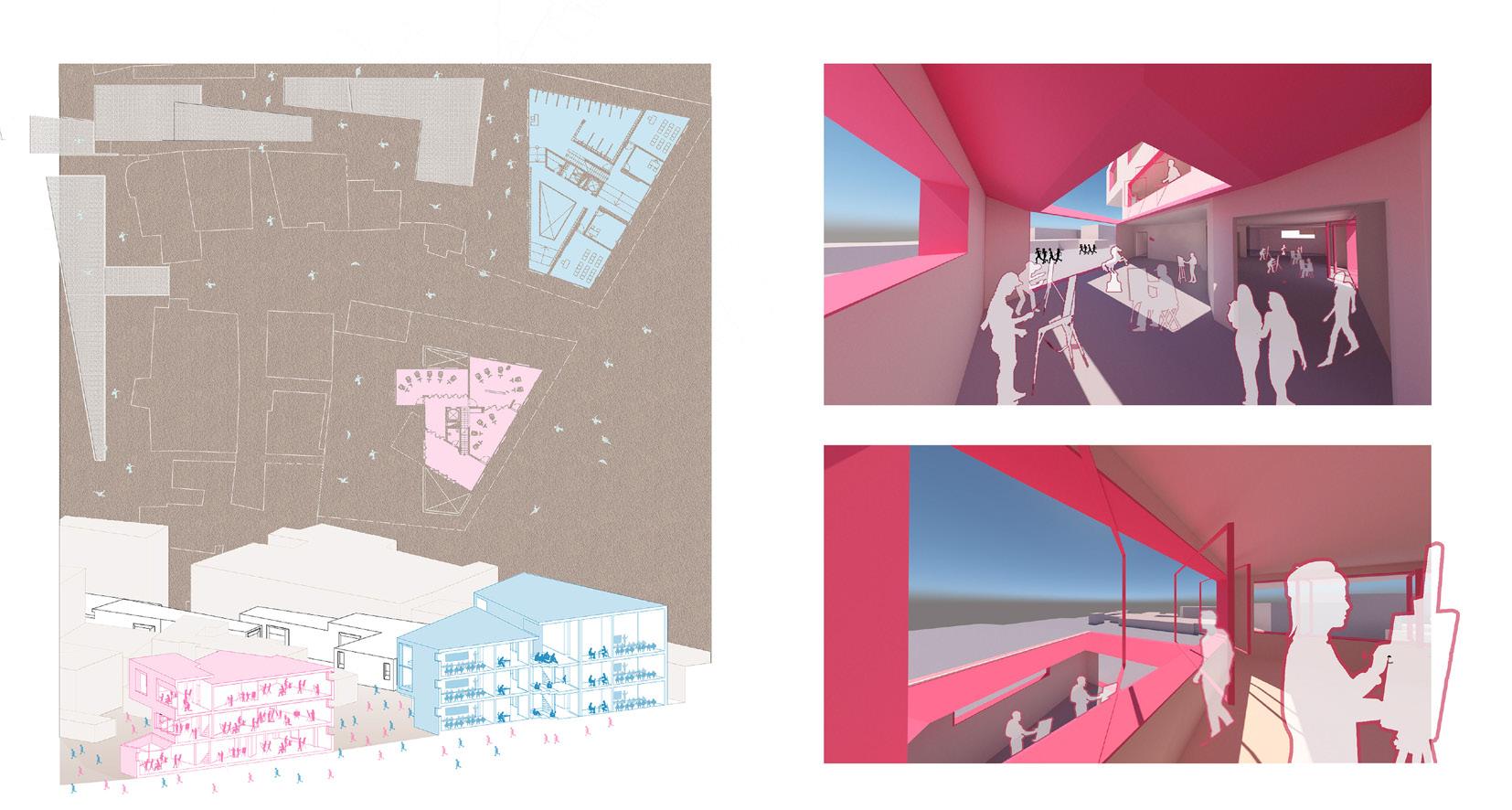
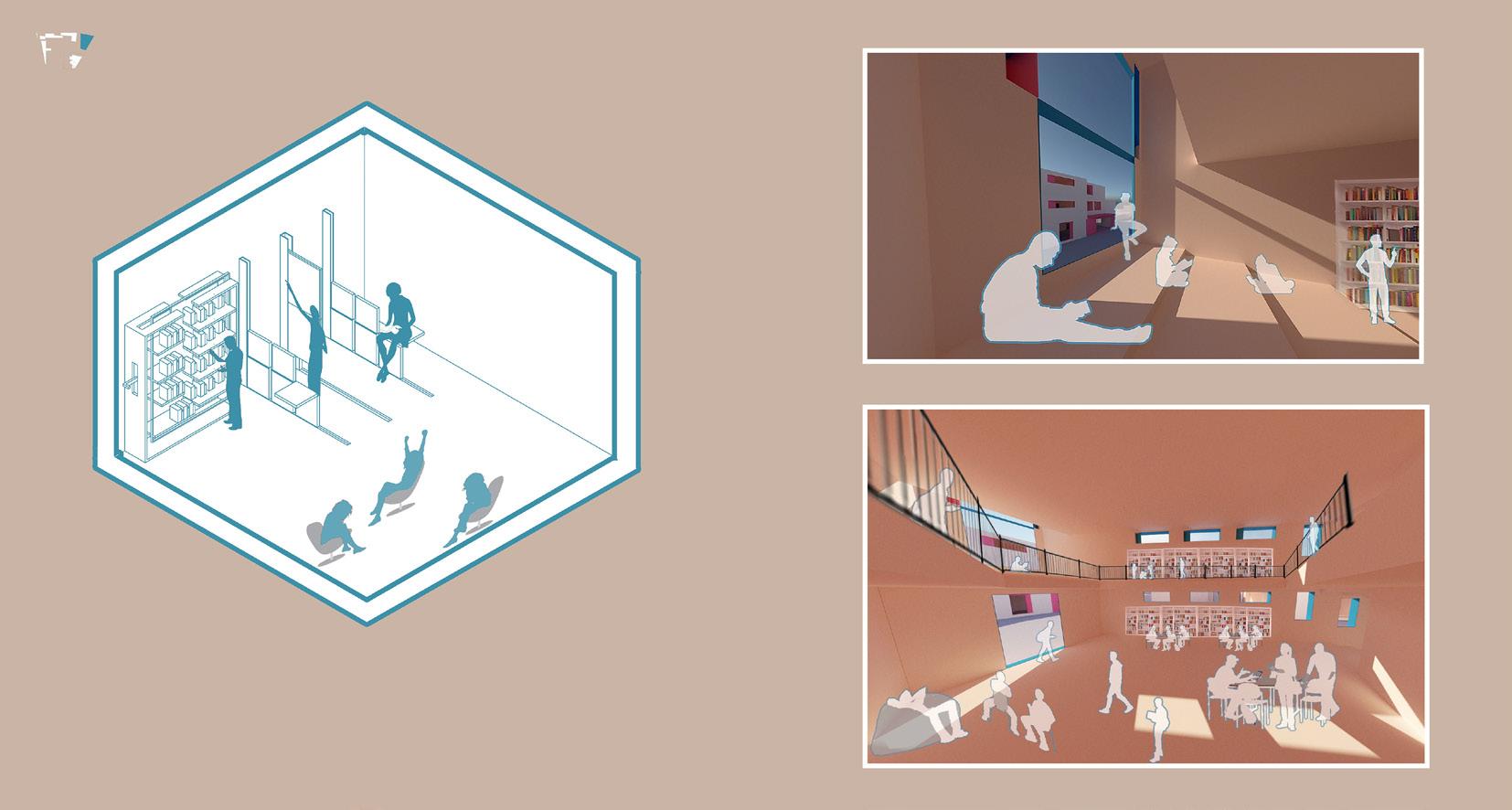
In the blue and introverted literary building, I designed a mechanism for the book shelves, so that it would be more feasible fro the students to pick out a book. But most importantly, how practical the furniture is for them to slide from the wall, be it a chair or a table. When they are tucked away, this will leave more room for multipurpose activities. This spatial configuration is derived from the playing fields children would find at any given opportunity to just have a good time.
15 14
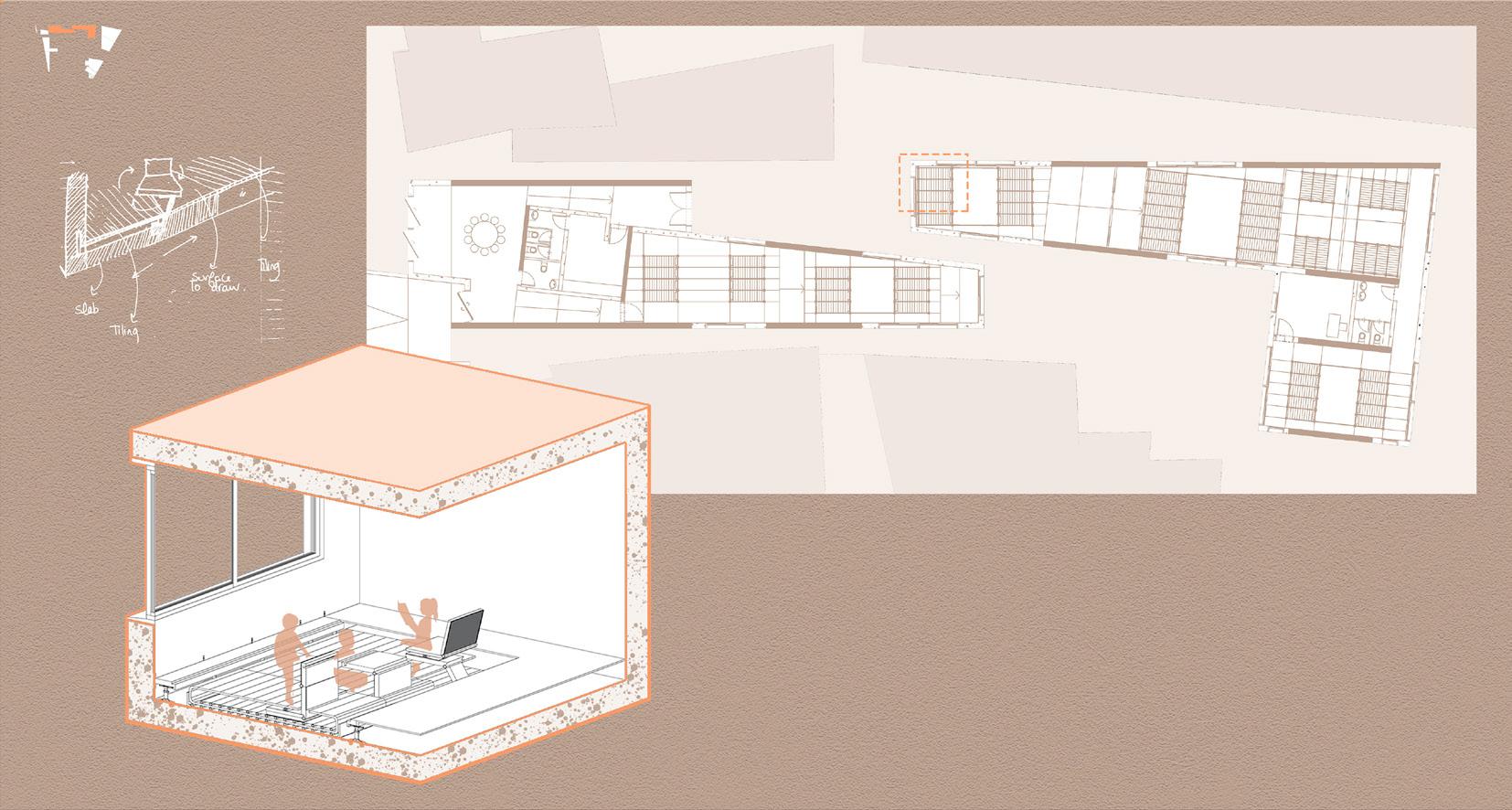
The kindergarten duo buidings are quintessential to the idea of function follows form. They were designed based on the children‘ s outlook on life and thus their freedom of mobility. I kept the sides open for them to run into recess and permeate the streets like they normally do but with different perspective views.
When they‘ re indoors however, I specifically designed their furniture so that it would cater to their spatial needs.
In the detail on the left, I used a raised floor system to embed their mechanical chairs underneath. Where, they can slide them, and then pull them whenever they‘re in session. Furthermore., the chair is versatile in itself; it can be turned into a table, rotated and slid toward the window to read or simply interact with their friends.
Finally,, just like the library, when not in use, the kindergarten can turn into an in door playground for fun activities.
15 14
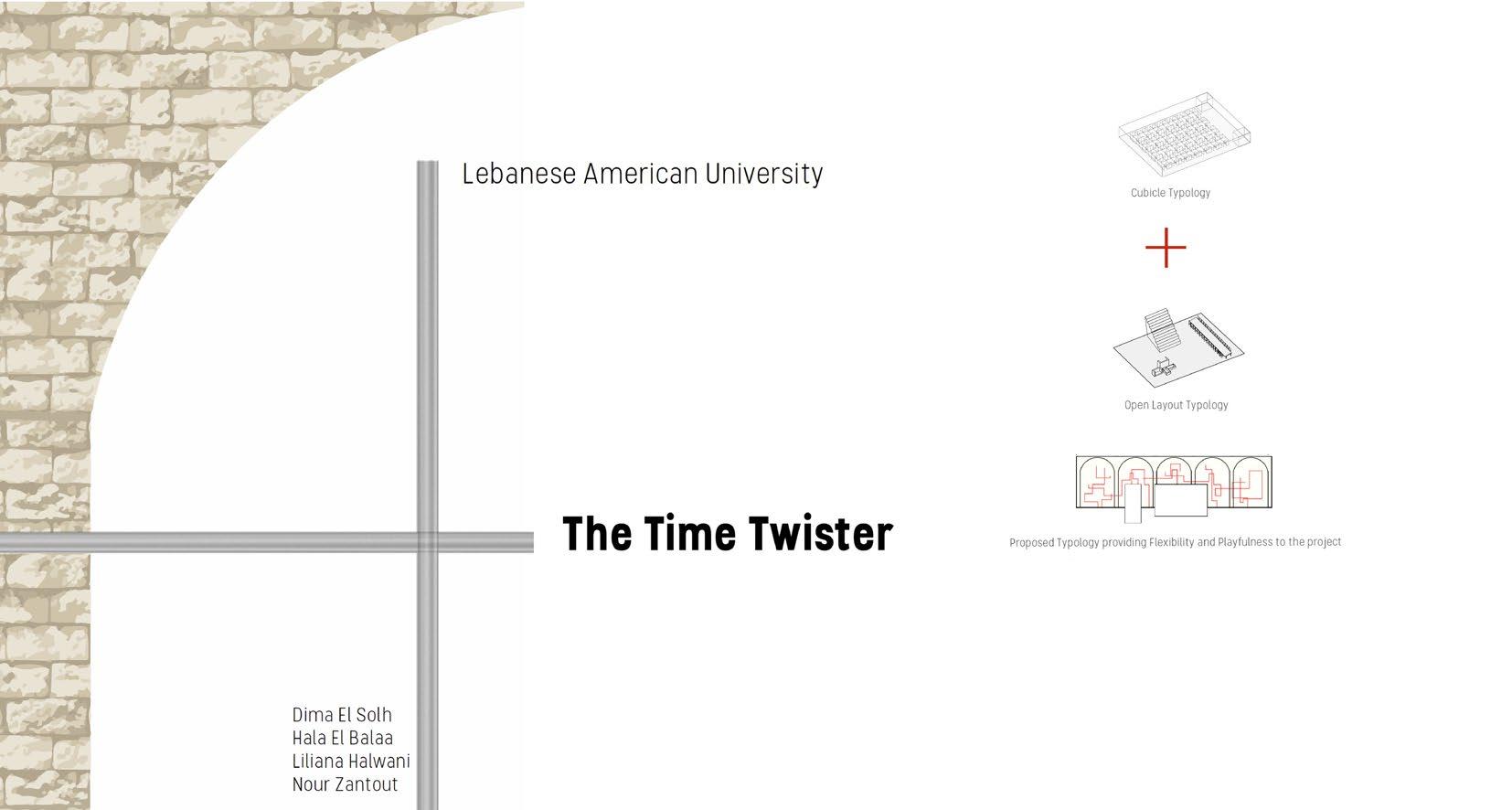
In the spring of 2019, my colleagues and I decided to participate in the Serail offices competition in Beirut, Lebanon. Under the supervision and guidance of our mentor IDEAS, we were expected to respect the prehistoric ottoman structure that encases the old offices and come up with an innovative design approach to re-imagine new ways of working and what kind of typology that would re-define an office in the future.
Following the traditional Typologies of offices, the cubicles are intentionaly designed to provide privacy while the open plan layout is made to enhance networking. We are pro-posing a new typology that combines the open layout and the cubicle typologies which will provide the user the full flexibility to choose according to their preference.
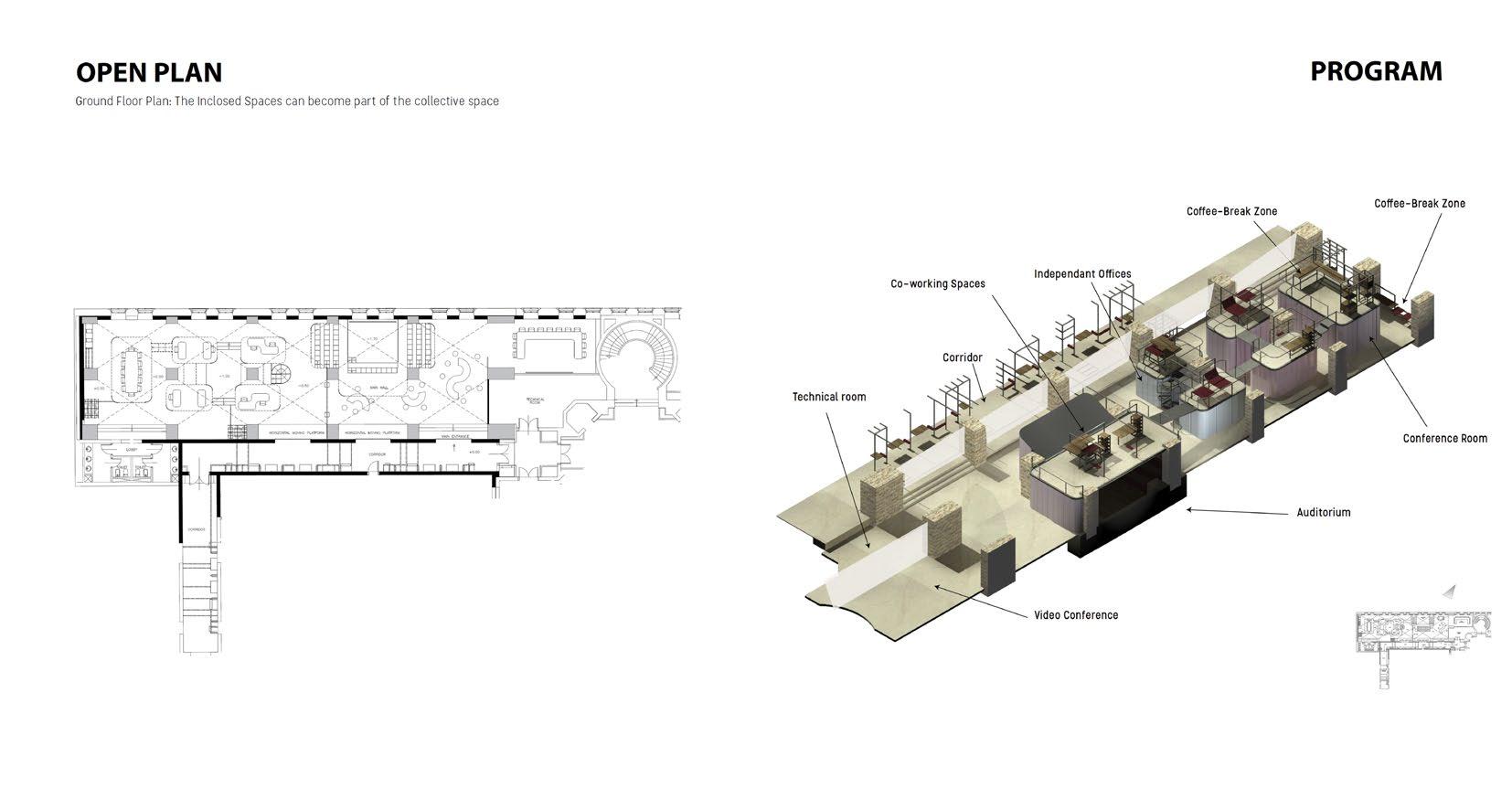
The space is a journey in be-tween times. You are once in the heritage of the ottomans and in a twist of a time you say hello to the future. You enter to place in be-tween spaces that lead you to the galaxy of the future. The hall is transformed into a place where people work, and get stimulated in the twist between the past and the future. The total space is made of a time twister that allows the coming together of the various functions that serve the space. Private func-tions that need an isolation are the travel to the future through tech-nology. The resultant voids are the celebration of collective functions under the historical cross vaults as a connection to the past. The space is conceived as a playful and fluid working environment that supplies the needs of an innovative work-space. The spaces are held through a structural playful frame that holds together the multileveled programs. Thus, the time twister is what clutches the functions to-gether in a similar way to how the key stone holds the arch together.
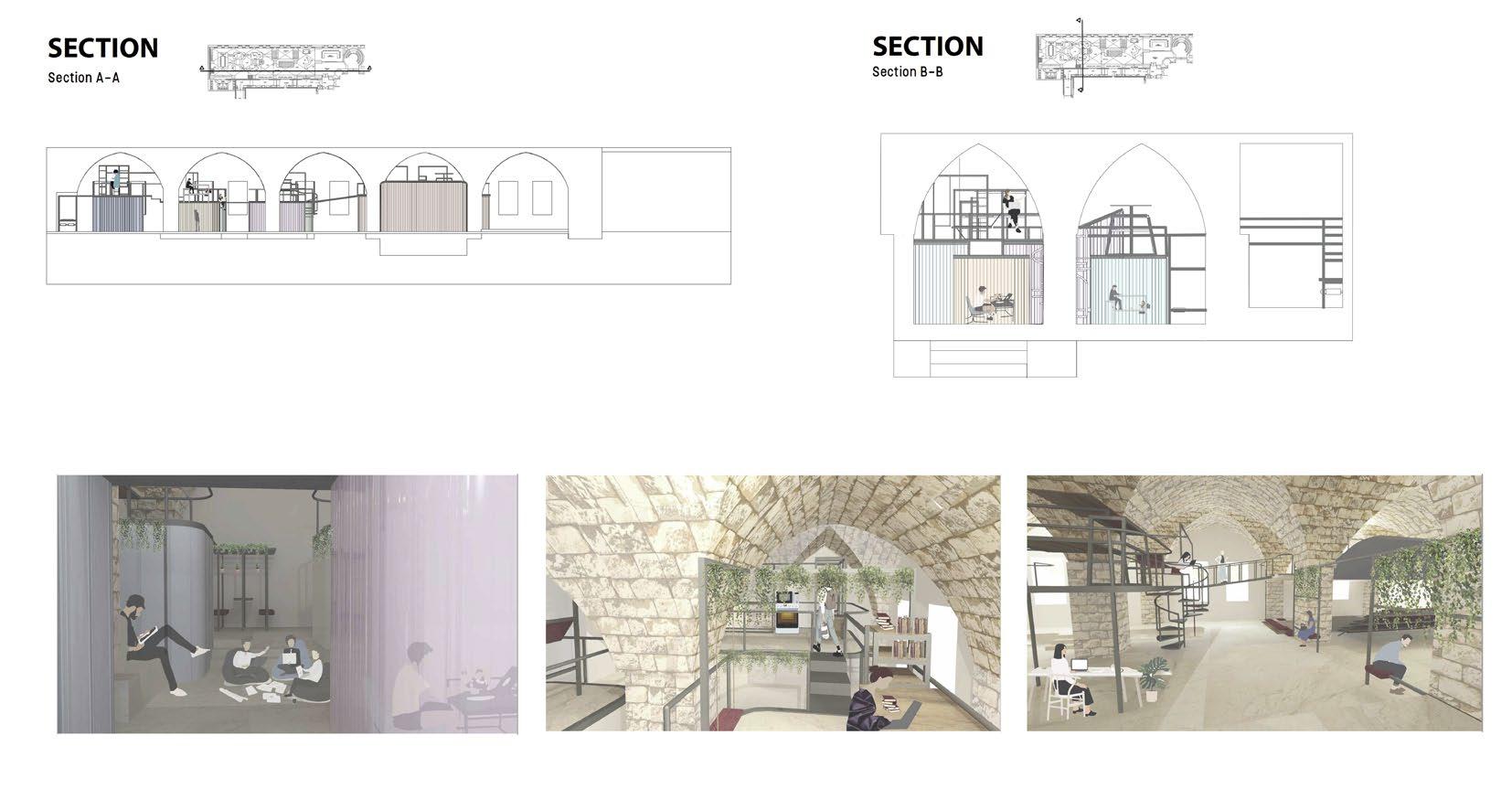 Interior View between Independent offices and auditorium showing closed spaces
Interior View between the Co-working Spaces on top Interior View between the Independent offices
Interior View between Independent offices and auditorium showing closed spaces
Interior View between the Co-working Spaces on top Interior View between the Independent offices

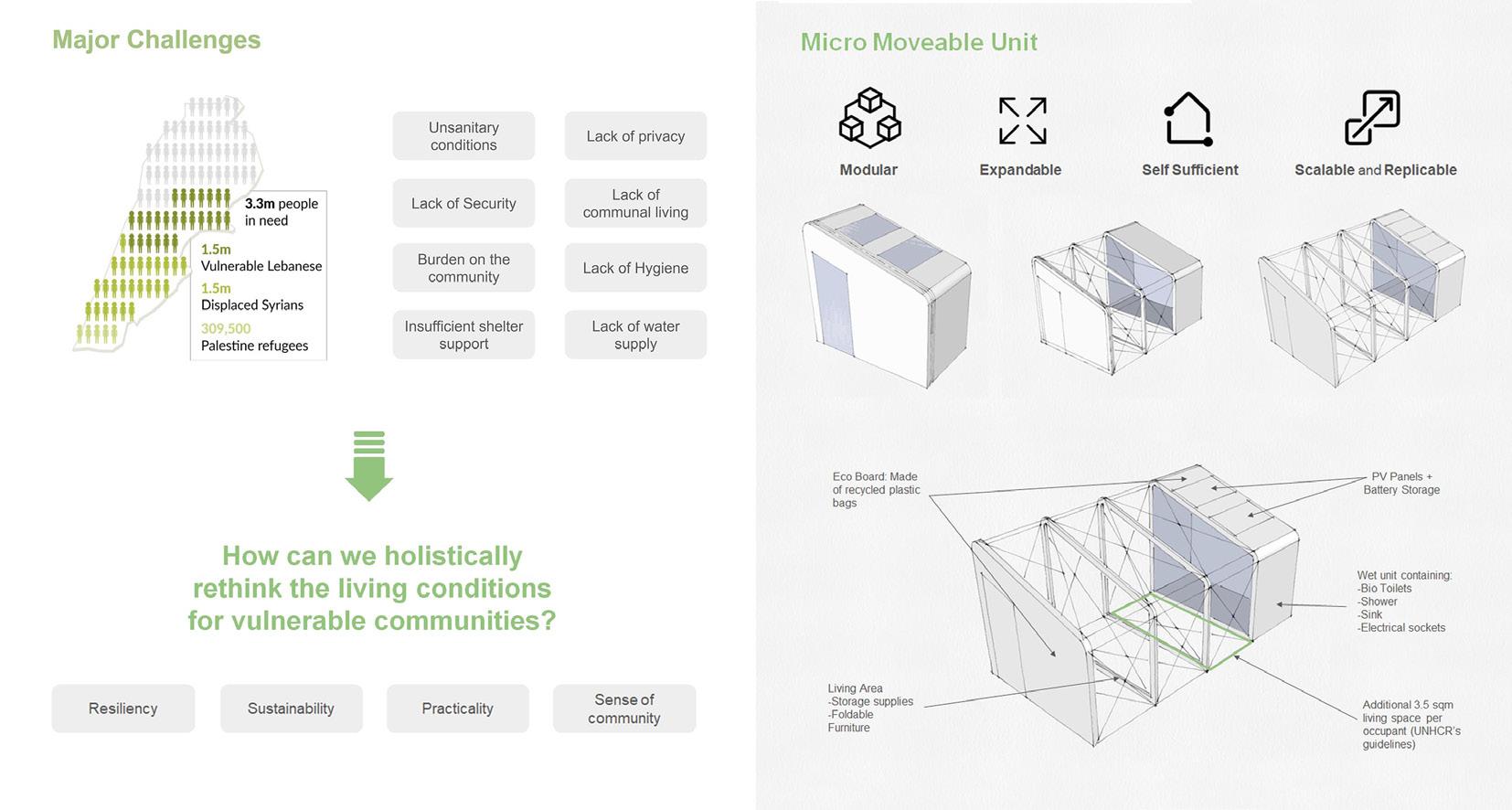
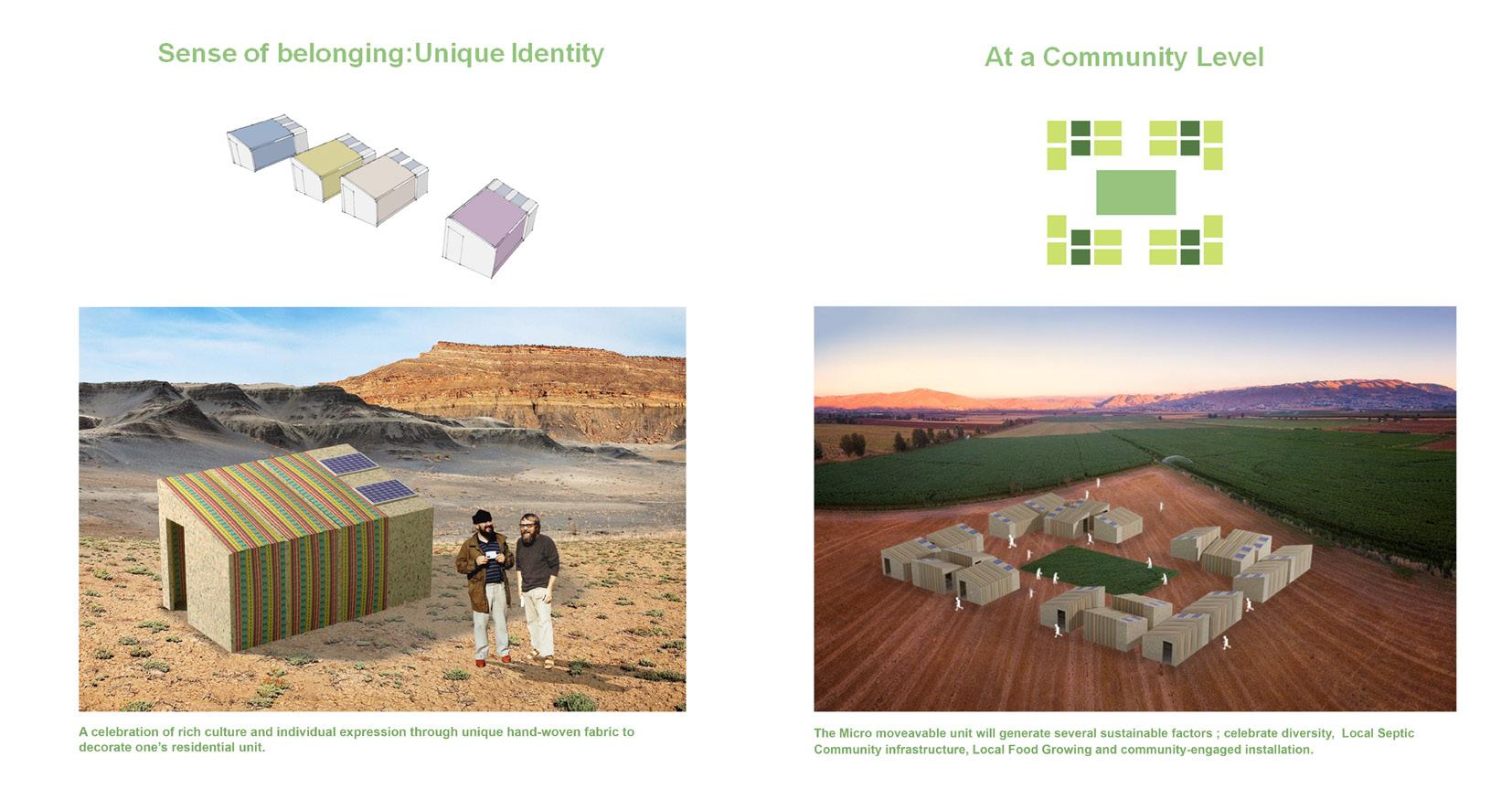

 ARCHITECTURE PORTFOLIO
Dima El Solh
ARCHITECTURE PORTFOLIO
Dima El Solh
















































 Interior View between Independent offices and auditorium showing closed spaces
Interior View between the Co-working Spaces on top Interior View between the Independent offices
Interior View between Independent offices and auditorium showing closed spaces
Interior View between the Co-working Spaces on top Interior View between the Independent offices



