Dima Abou Ebeid
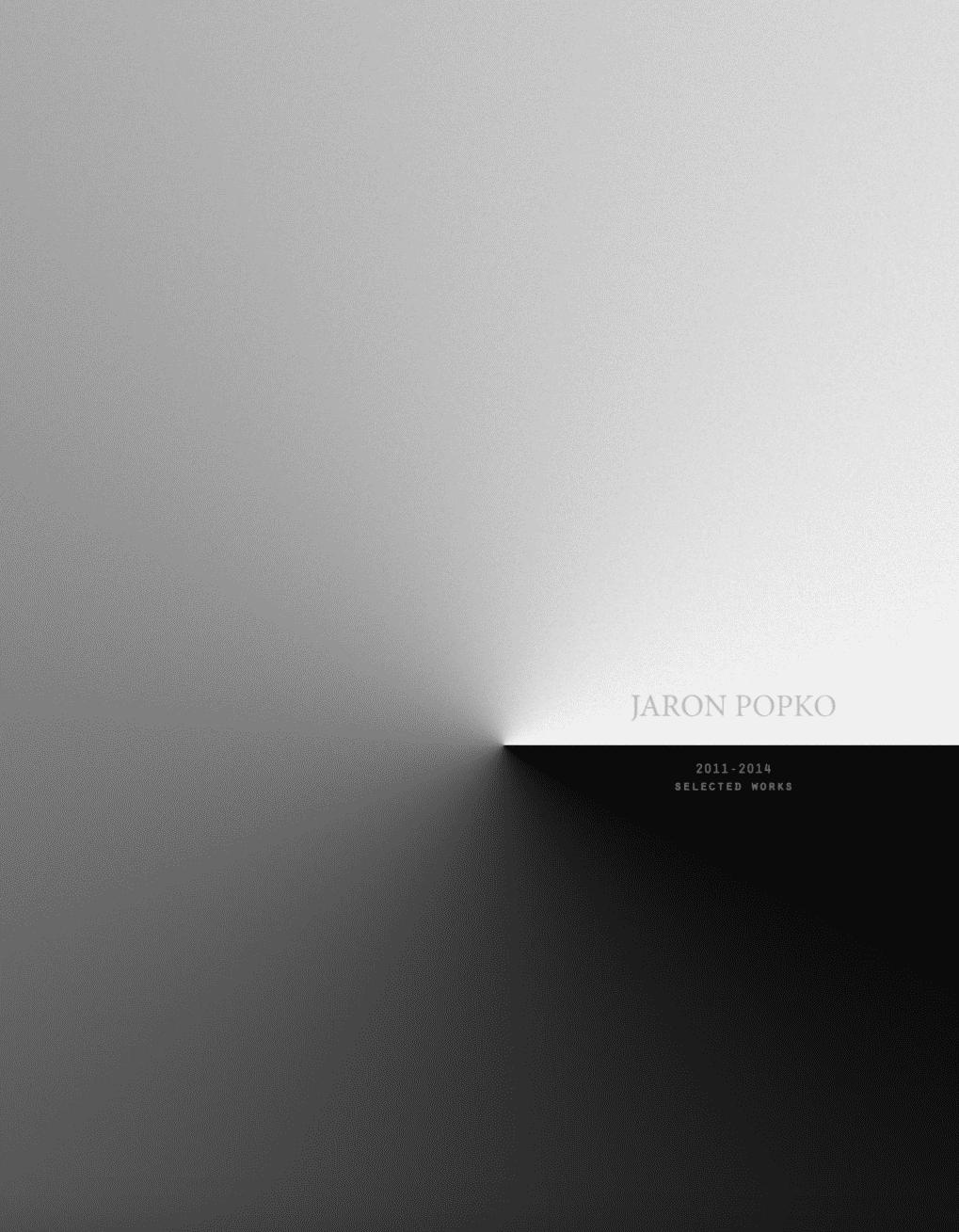 Portfolio
Architecture Engineer
Portfolio
Architecture Engineer

• PANDA PAVILION –Qatar
• LUXURY SERVICE APARTMENTS –Oman
• MIXED-USE MASTERPLAN – Oman
PROJECTS
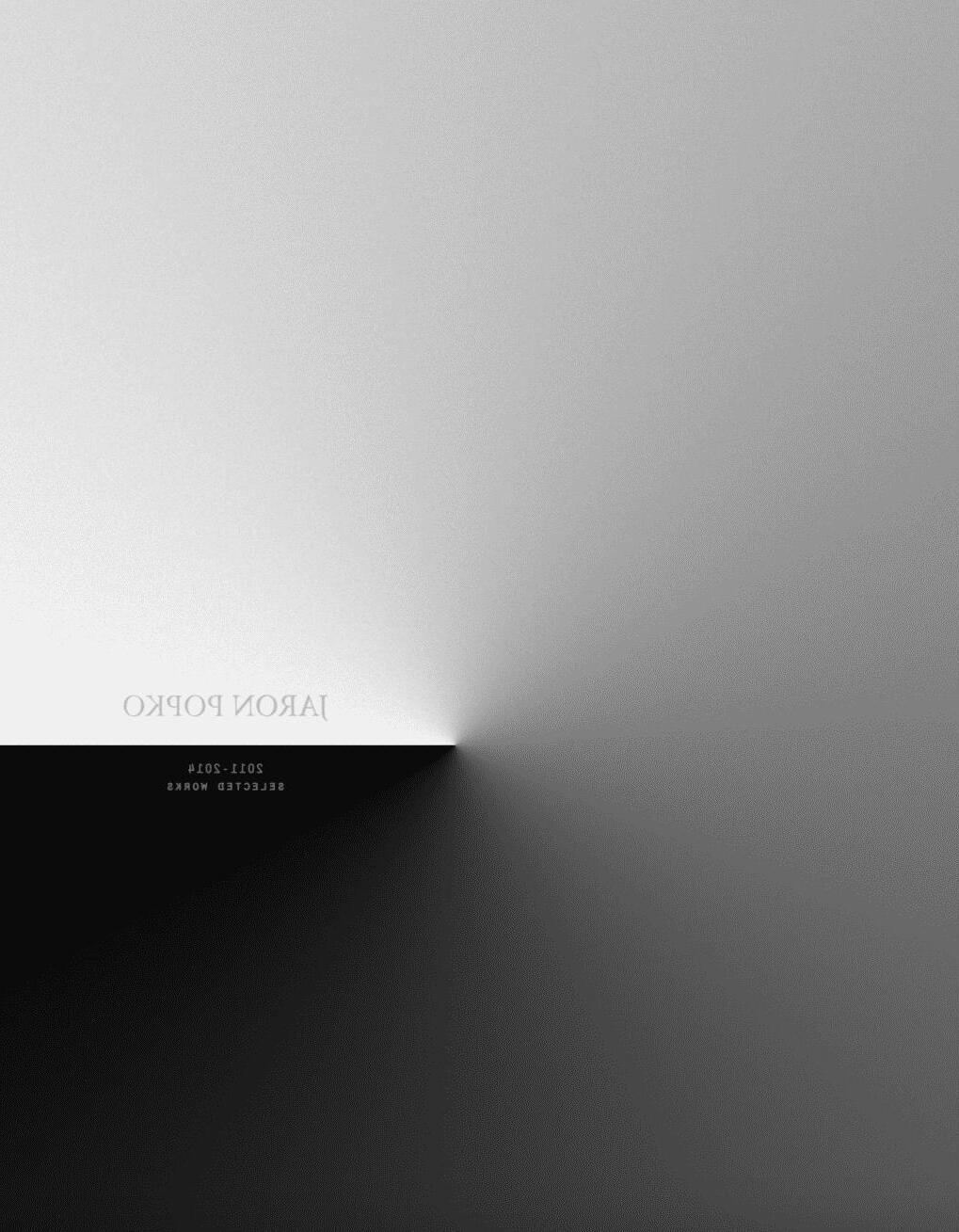
• 360 RESTURANT - Qatar
• DESERT CAMP – Purple Island Qatar
• ECONOMIC SCHOOL – Angola
• MIXED USE BUILDING – Angola
• TOWNHOUSES COMPOUND DESIGN – Dubai
• DESERT FOREST – Rwanda
• Al Jada Central Hub – UAE
Panda Pavilion Qatar

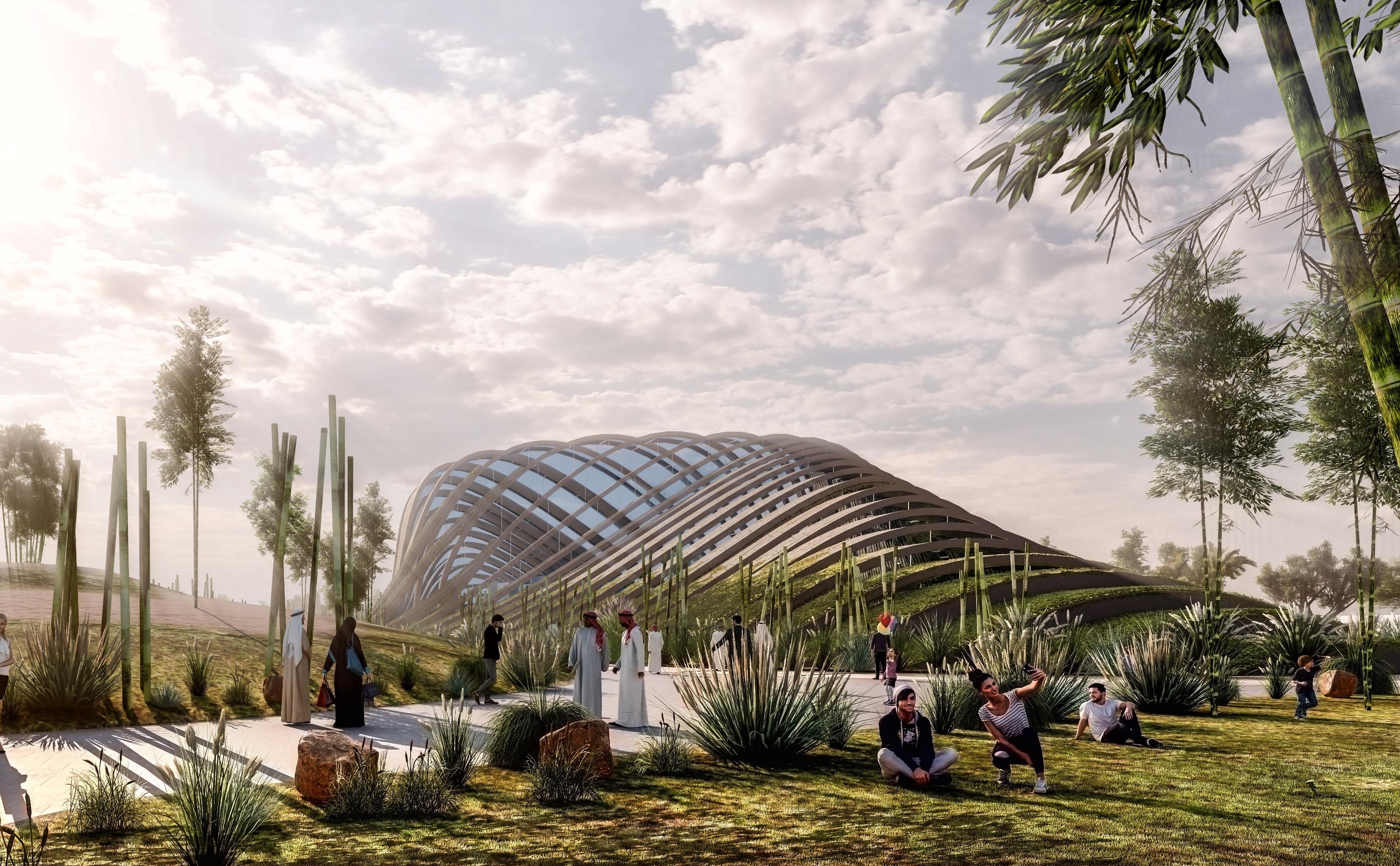
Vision & Concept
• The design concept is based on the idea of home shape building that mimics the feeling of the mountain. As well as for the interior look & feel to have a separate level for the pandas to keep their private nature.
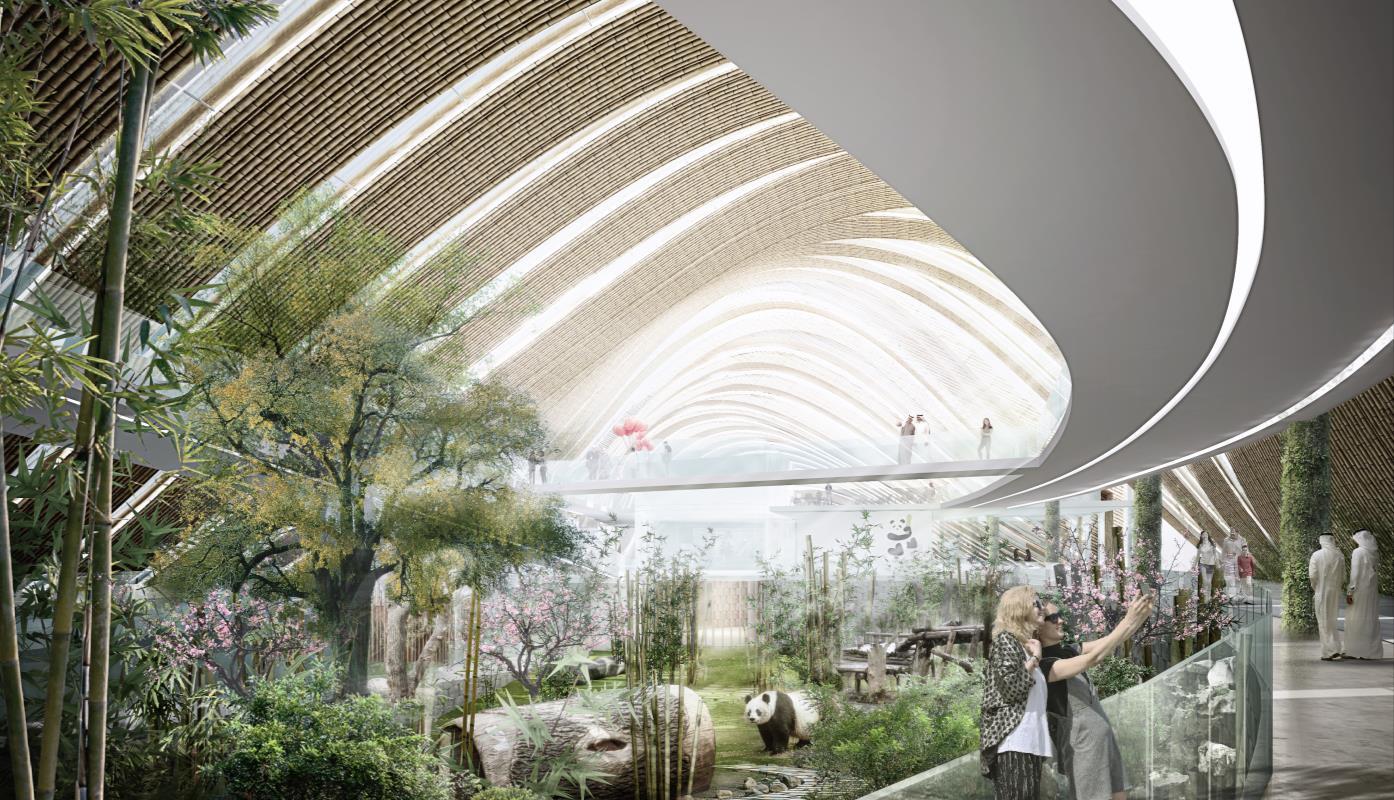
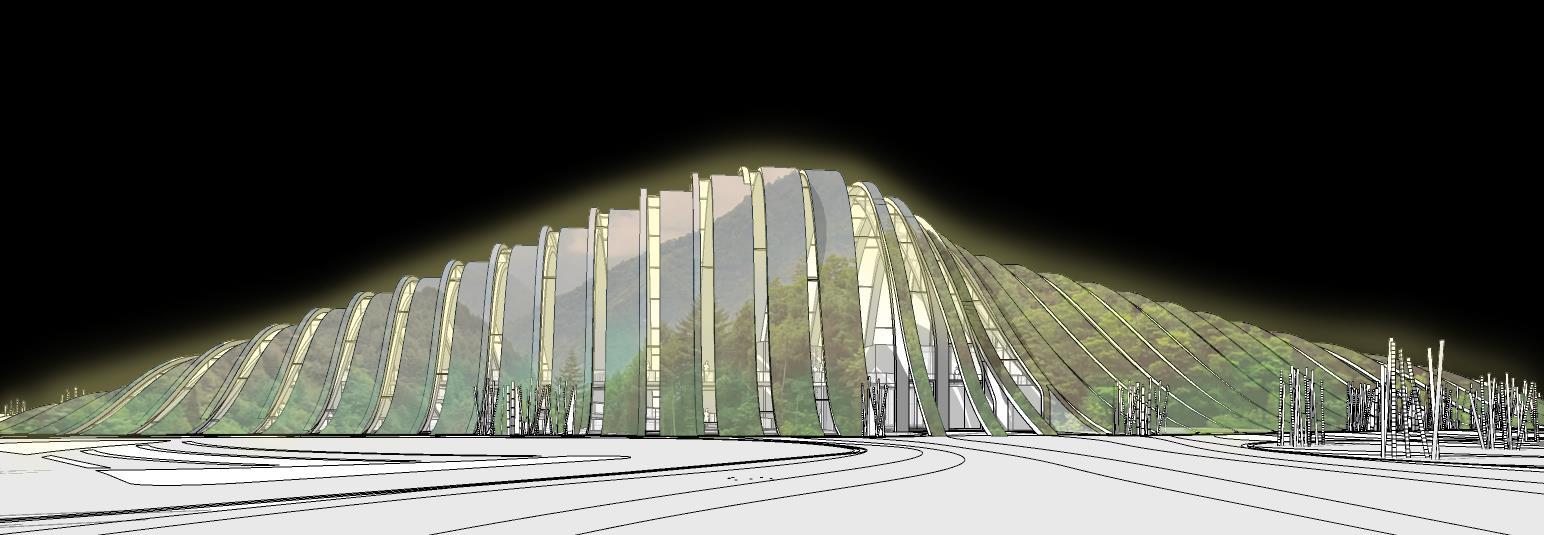
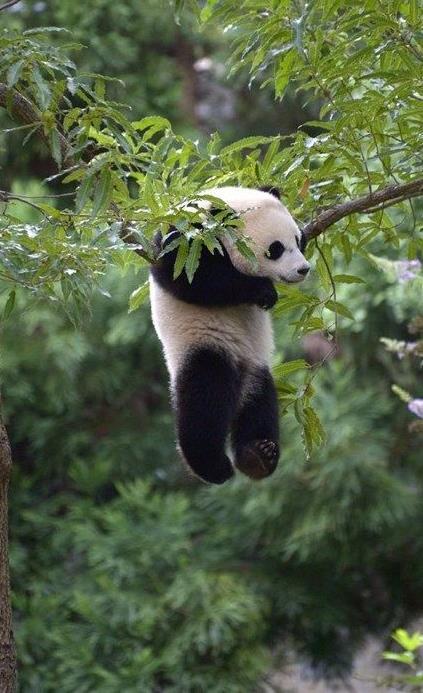
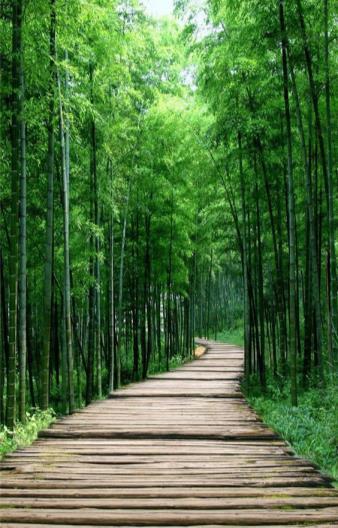
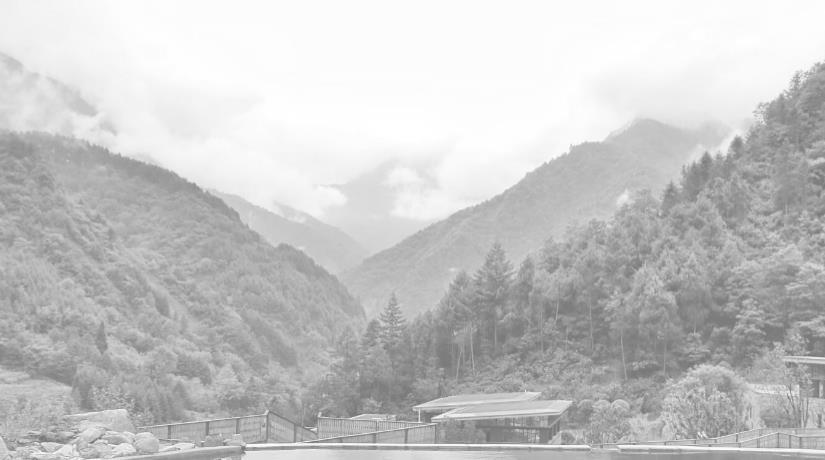
Form
1) basic ellipse mass
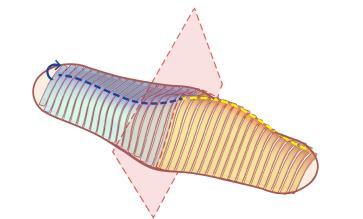
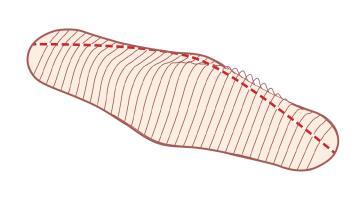
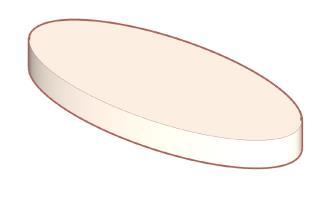
2) Recess parts from the elliptical
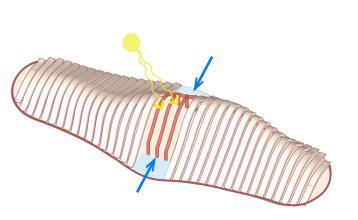
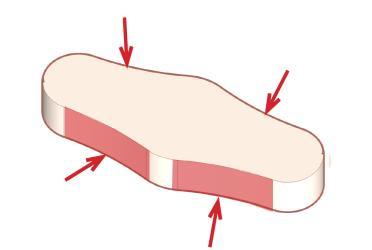
3) Replacing straight roof with curvilinear roof
4) Forces applied to main profile curve
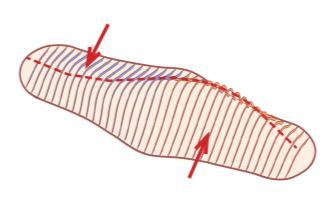
5) For sustainable construction & One side is designed then mirrored
6) The central part has a flipped glass to solid ratio to create the main atrium.
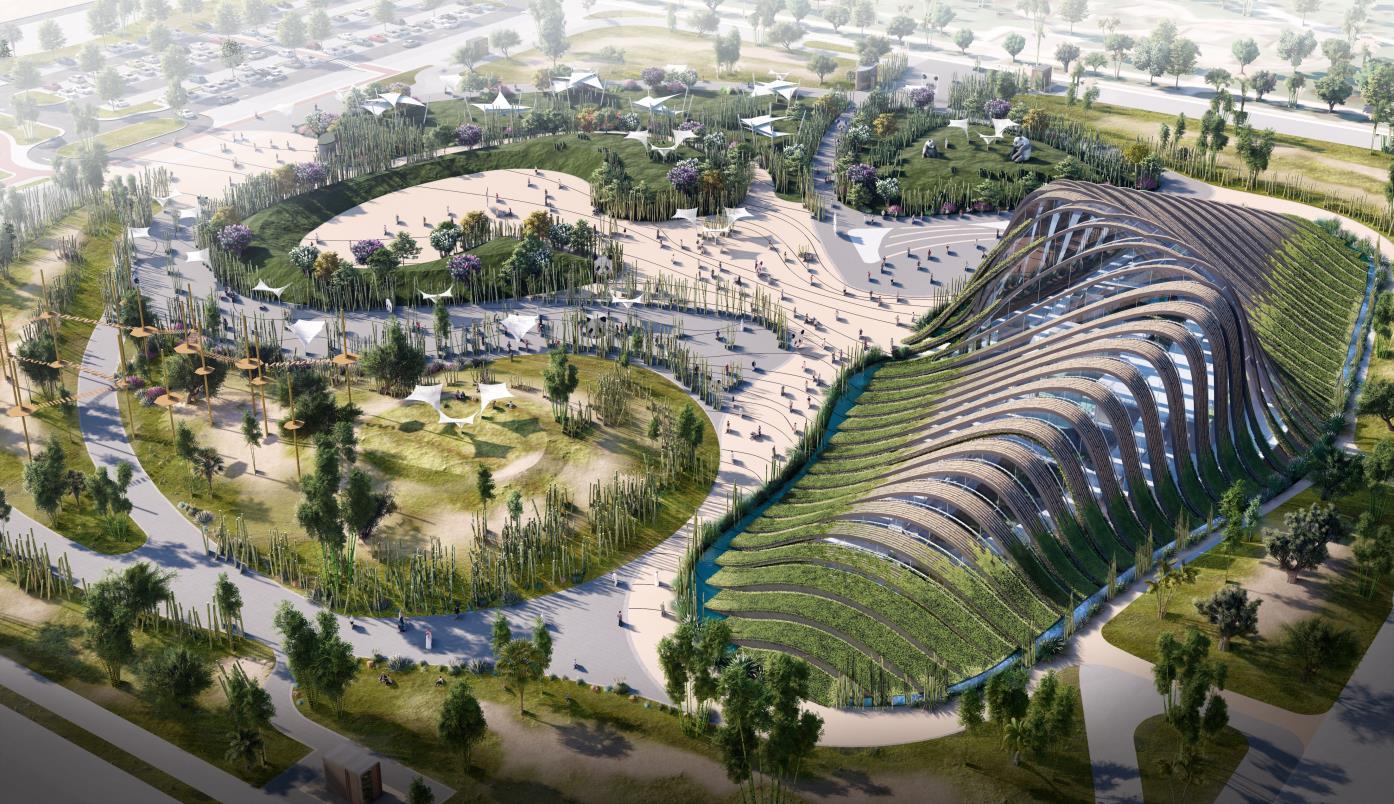
Luxury Service Apartment
Yiti - Oman

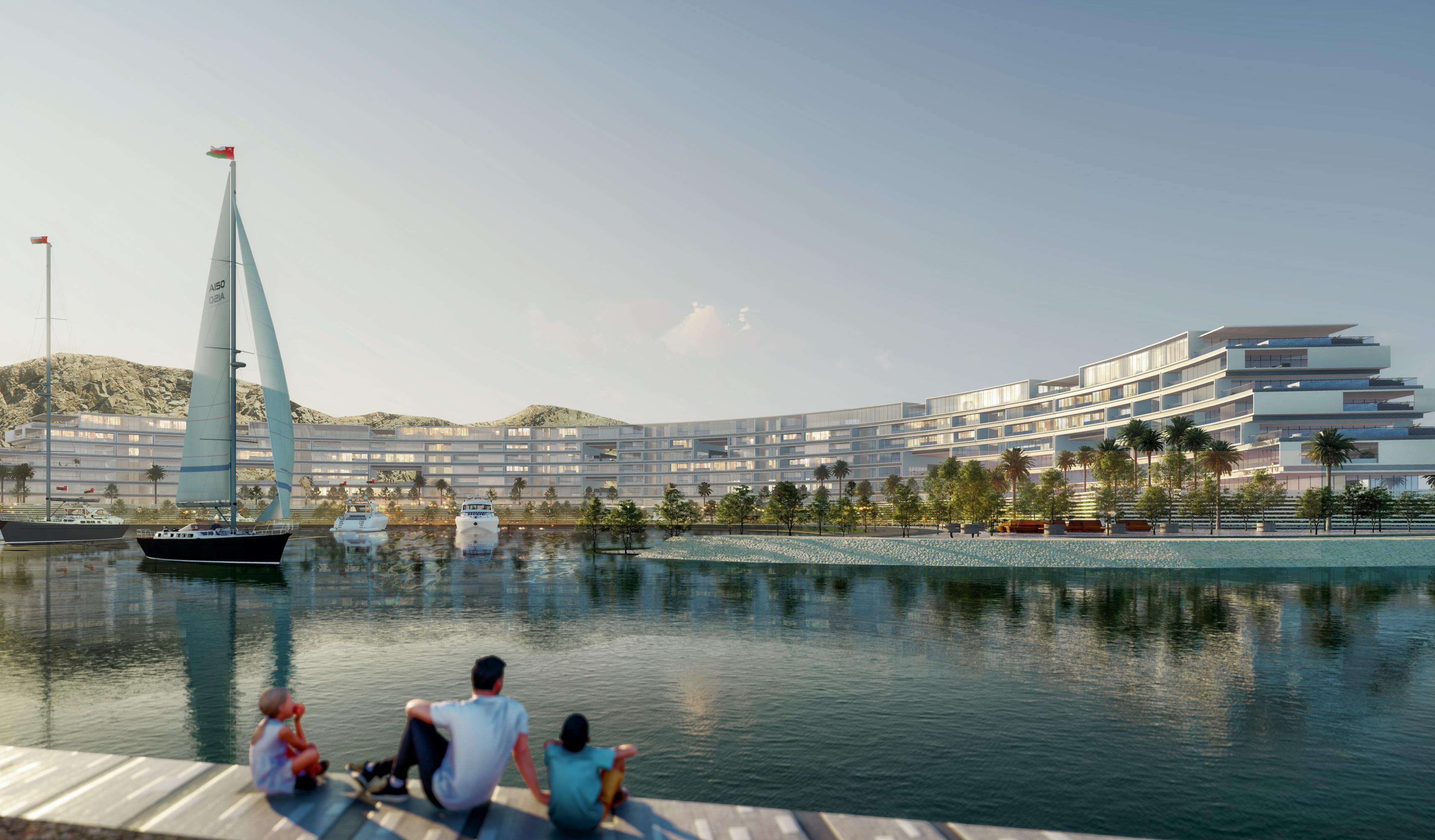
Concept

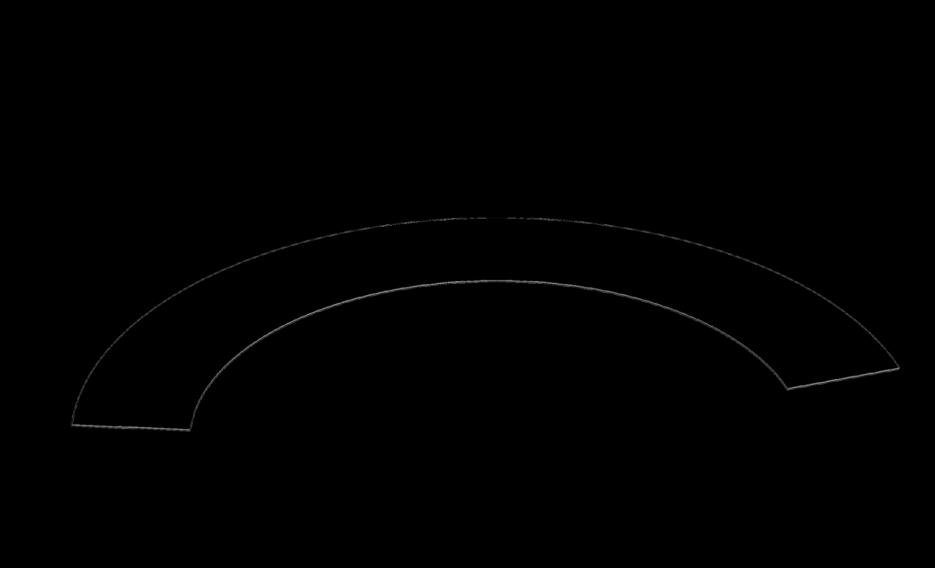

The architectural vision for the marina development has been to create an experience based on location, form and quality.
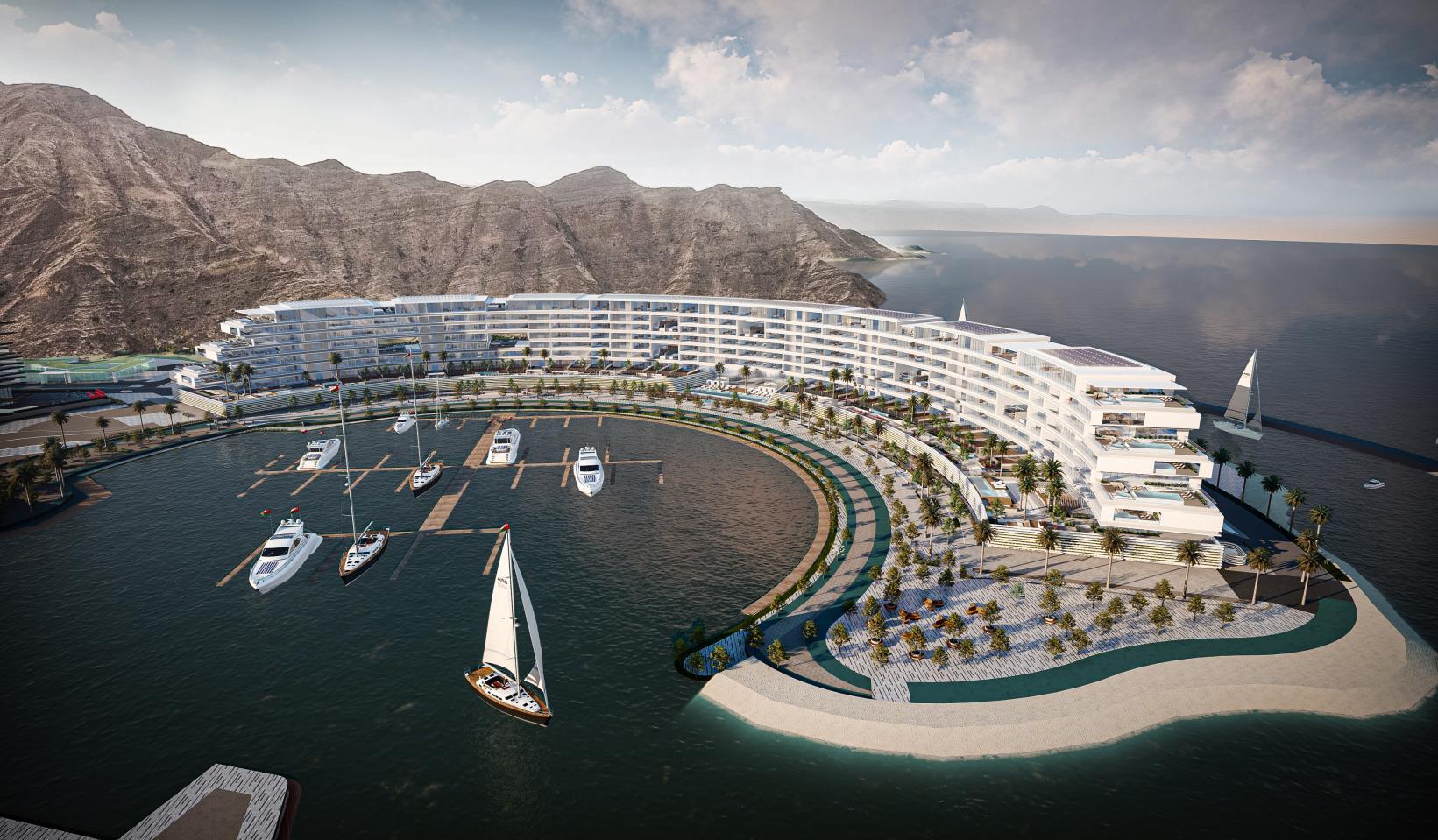
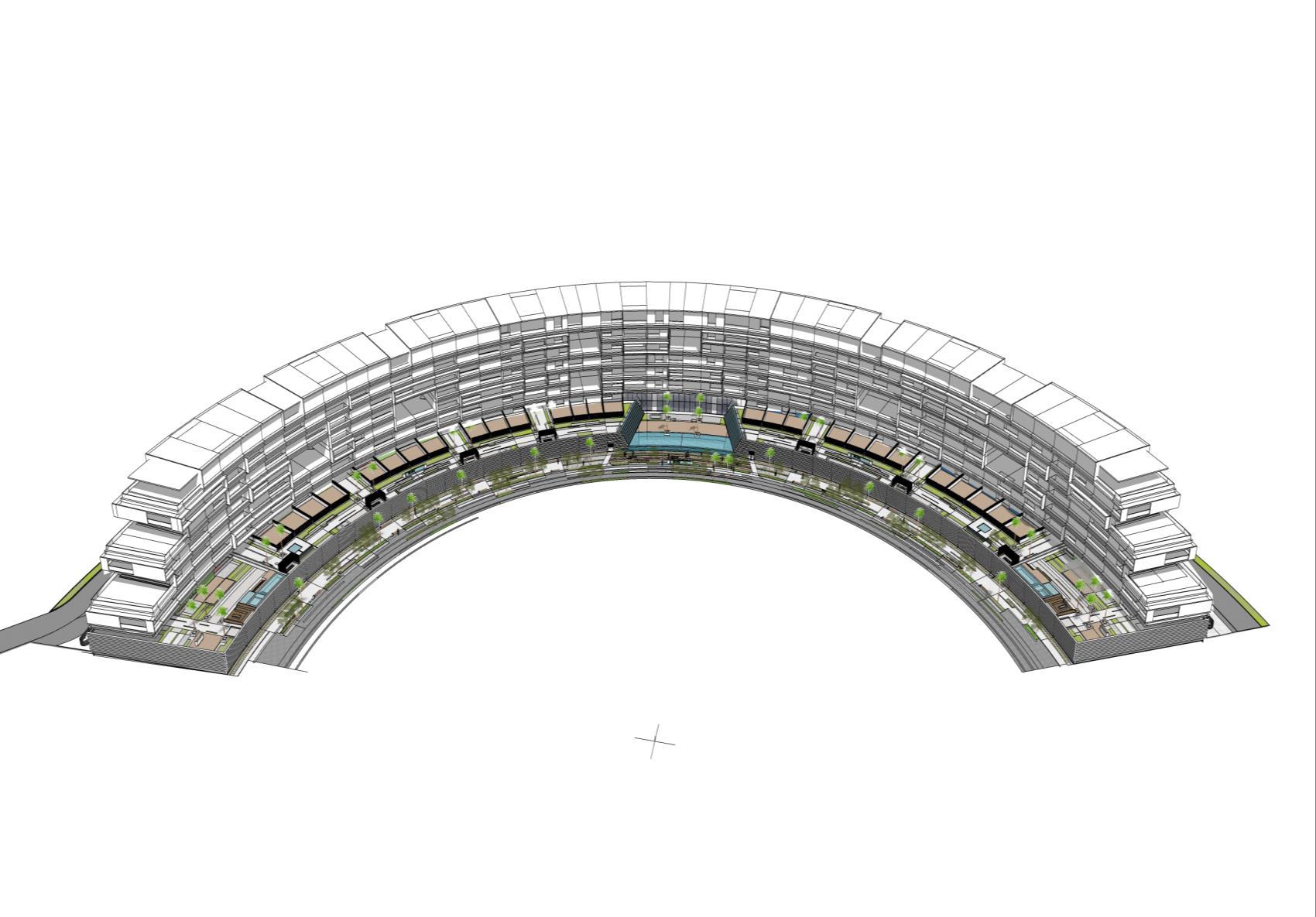
Mountain View
Opening through Building [Visual Connection]
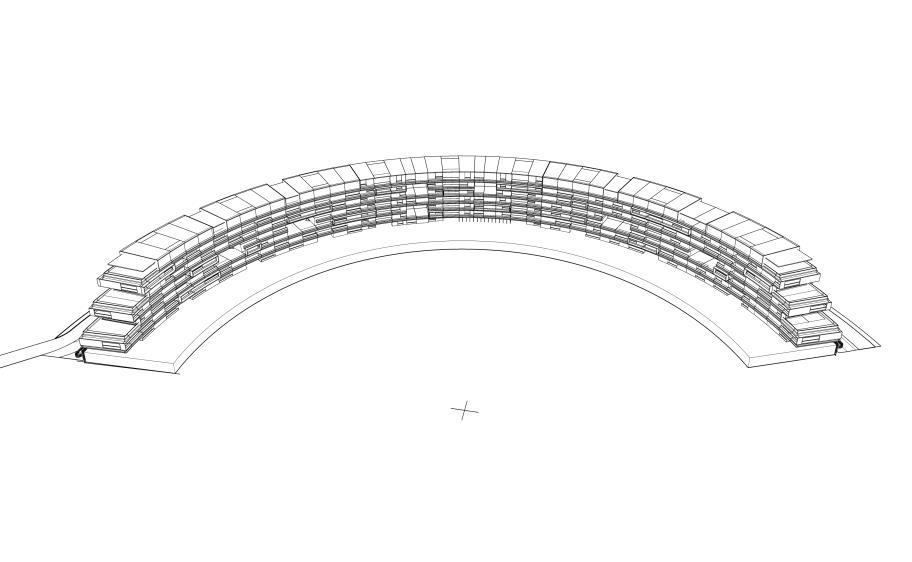
Ocean View
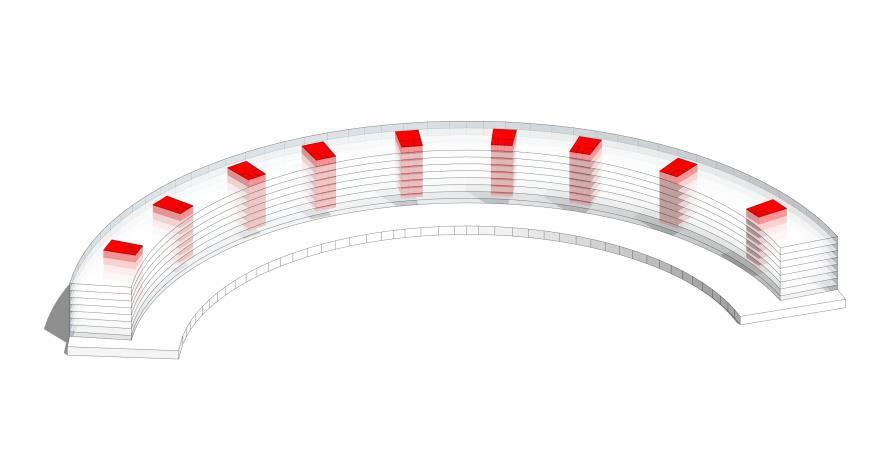 Slipped Framing
Stepped Edges
Stepped Edges
Sky Garden Podium Landscape Sky Garden Sky Garden
Central Swimming Pool Private Terraces Edge unite Terrace
Edge unite Terrace
Marina Promenade
Marina View
Slipped Framing
Stepped Edges
Stepped Edges
Sky Garden Podium Landscape Sky Garden Sky Garden
Central Swimming Pool Private Terraces Edge unite Terrace
Edge unite Terrace
Marina Promenade
Marina View
Façade concept
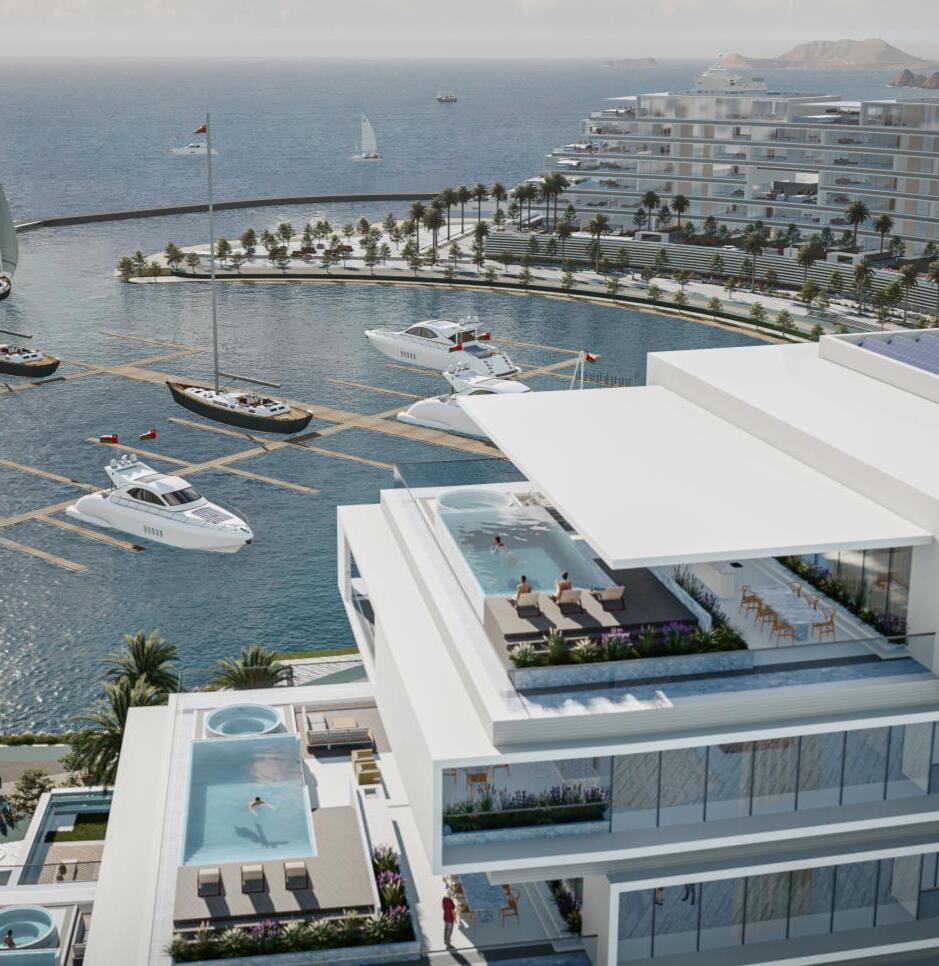
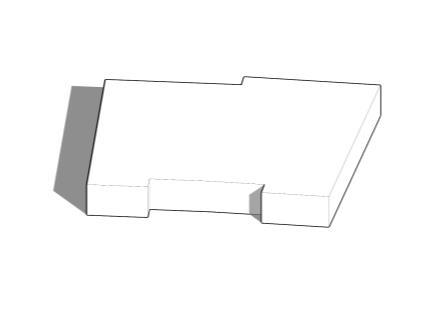
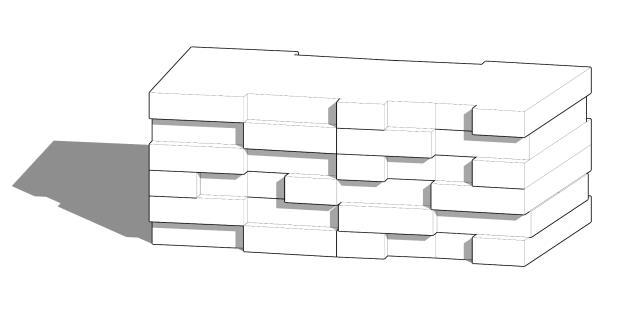
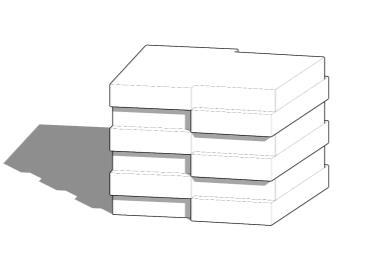
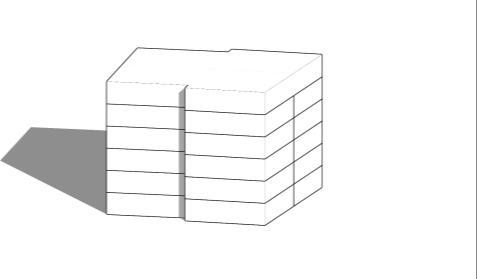
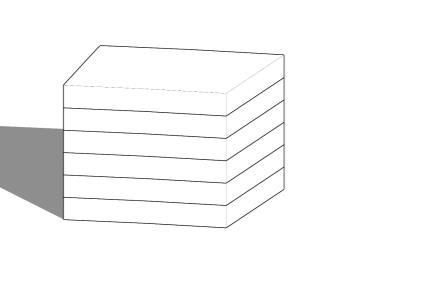
A dynamic and visually interesting façade approach. In order to create visual interest in the building façade, each apartment type has a slight variant to allow a stacked apartment to appear different the apartment above and below in the stack whilst possessing the identical floorplan
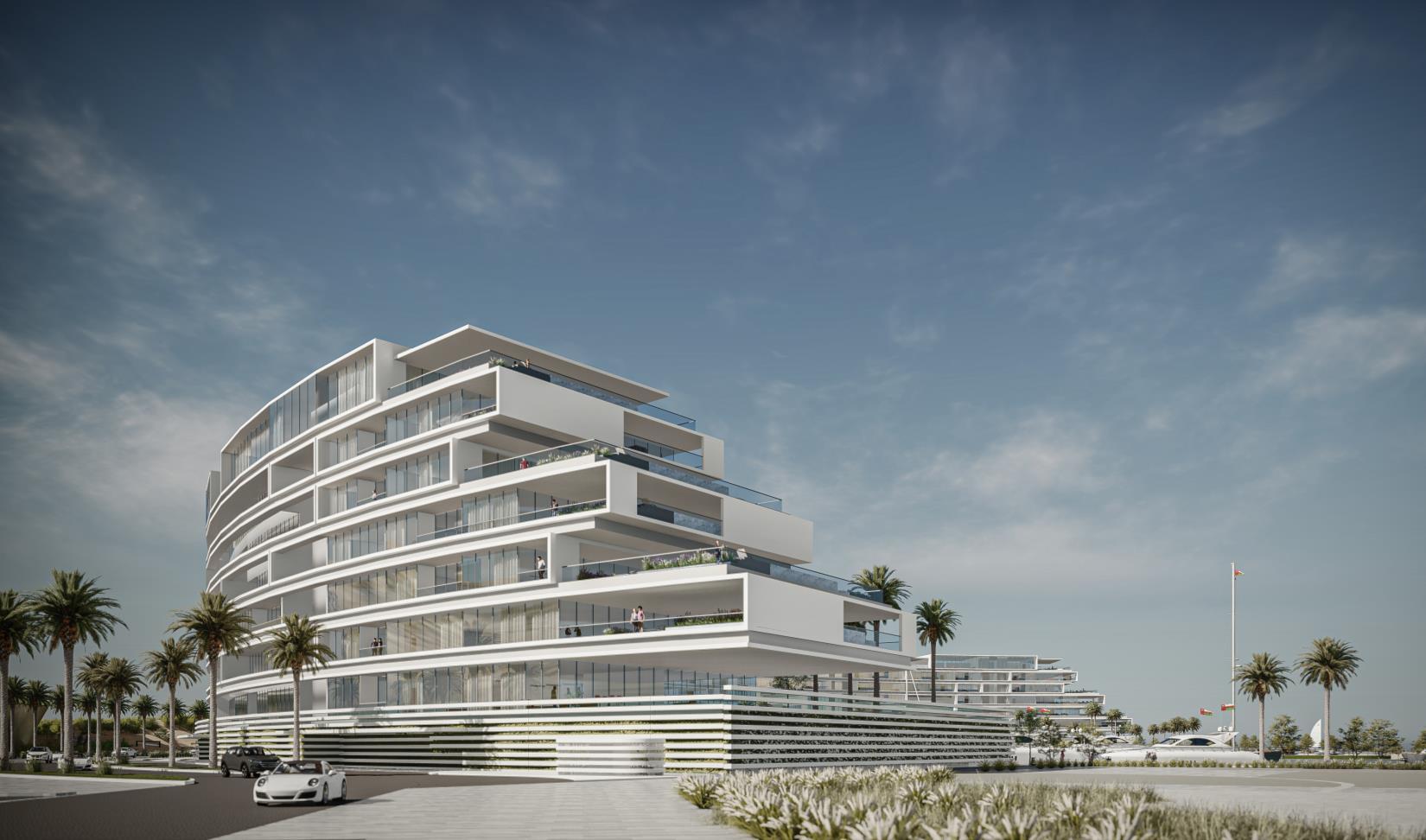
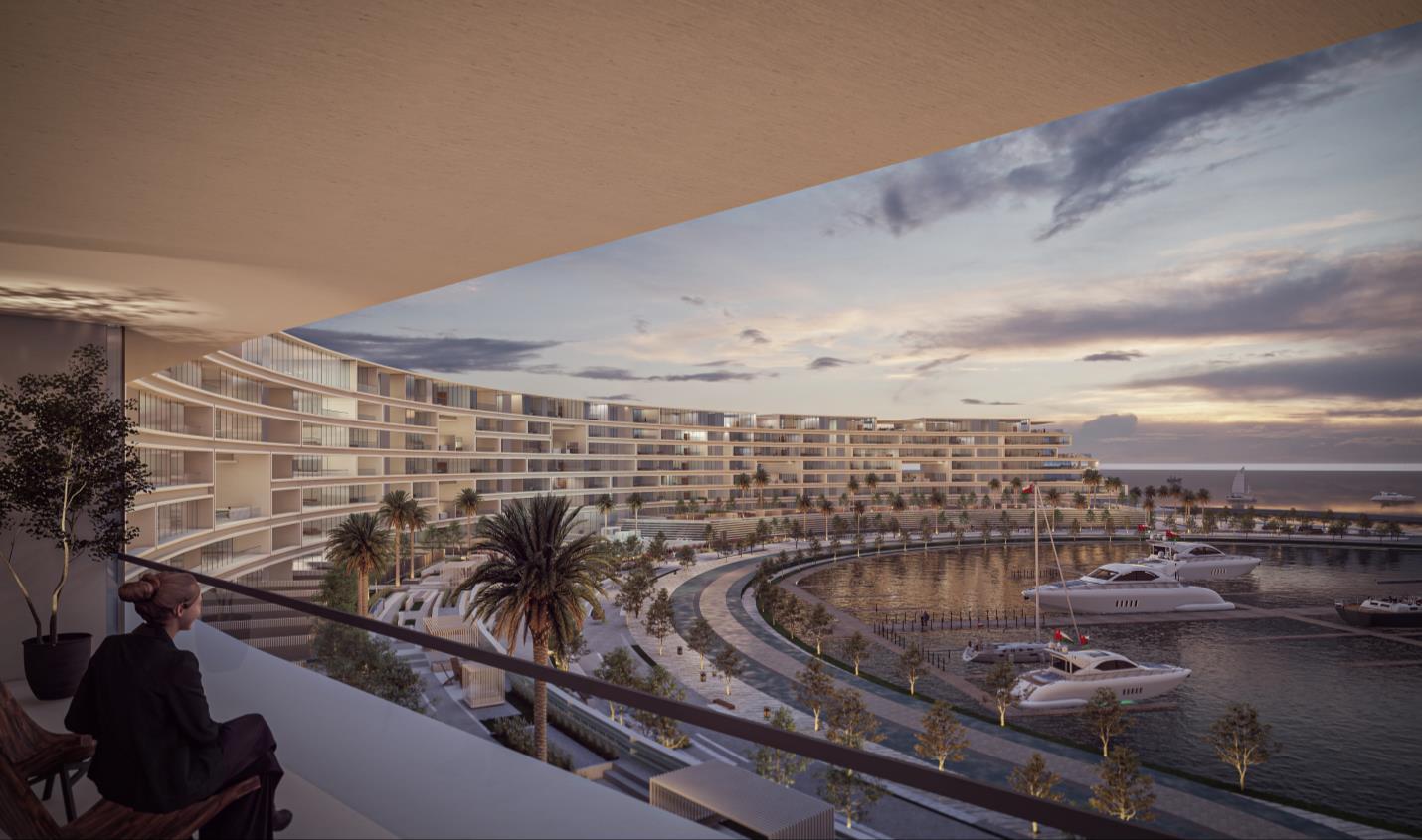
LuxuryServiceApartment–YitiOman
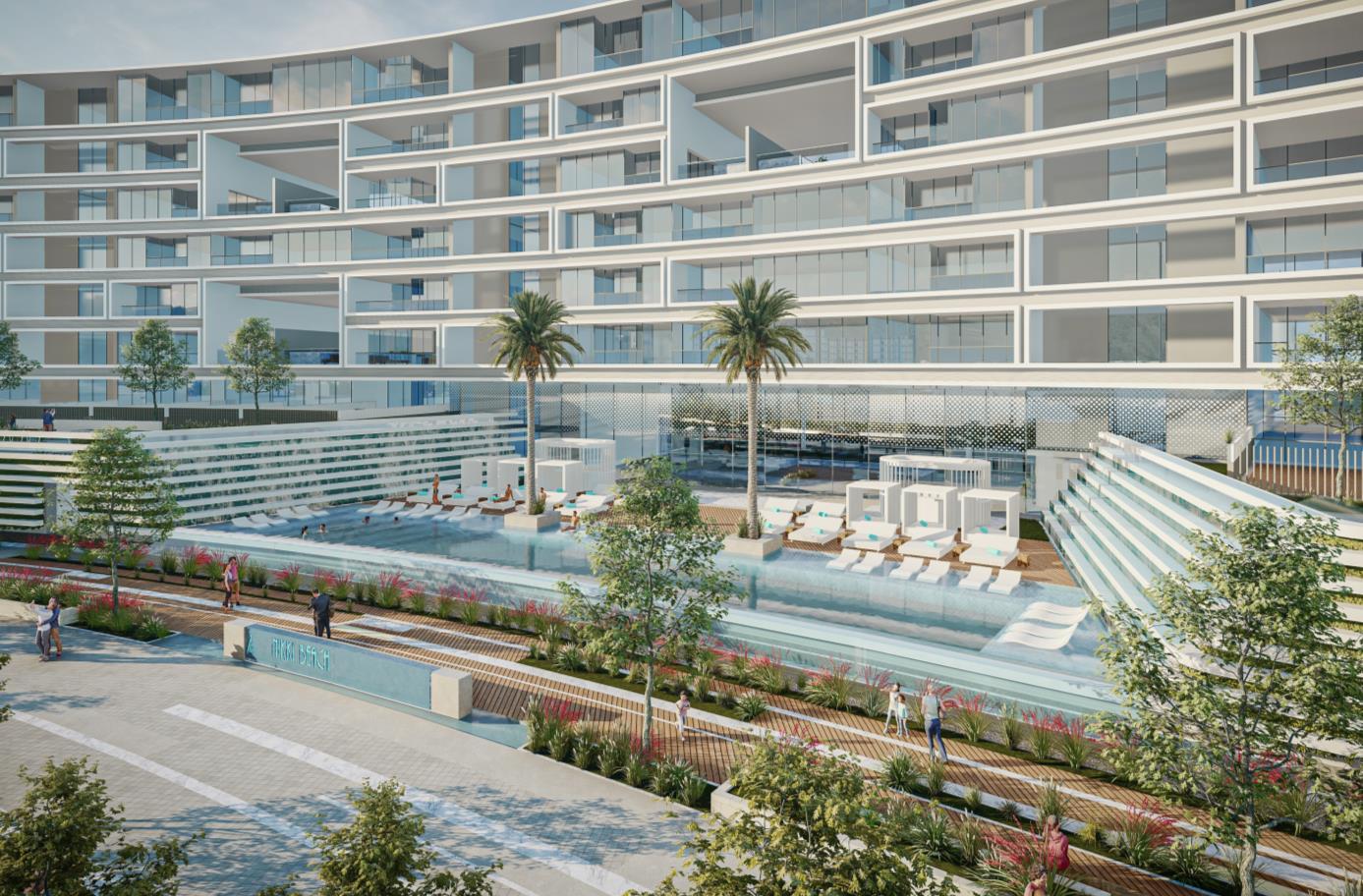
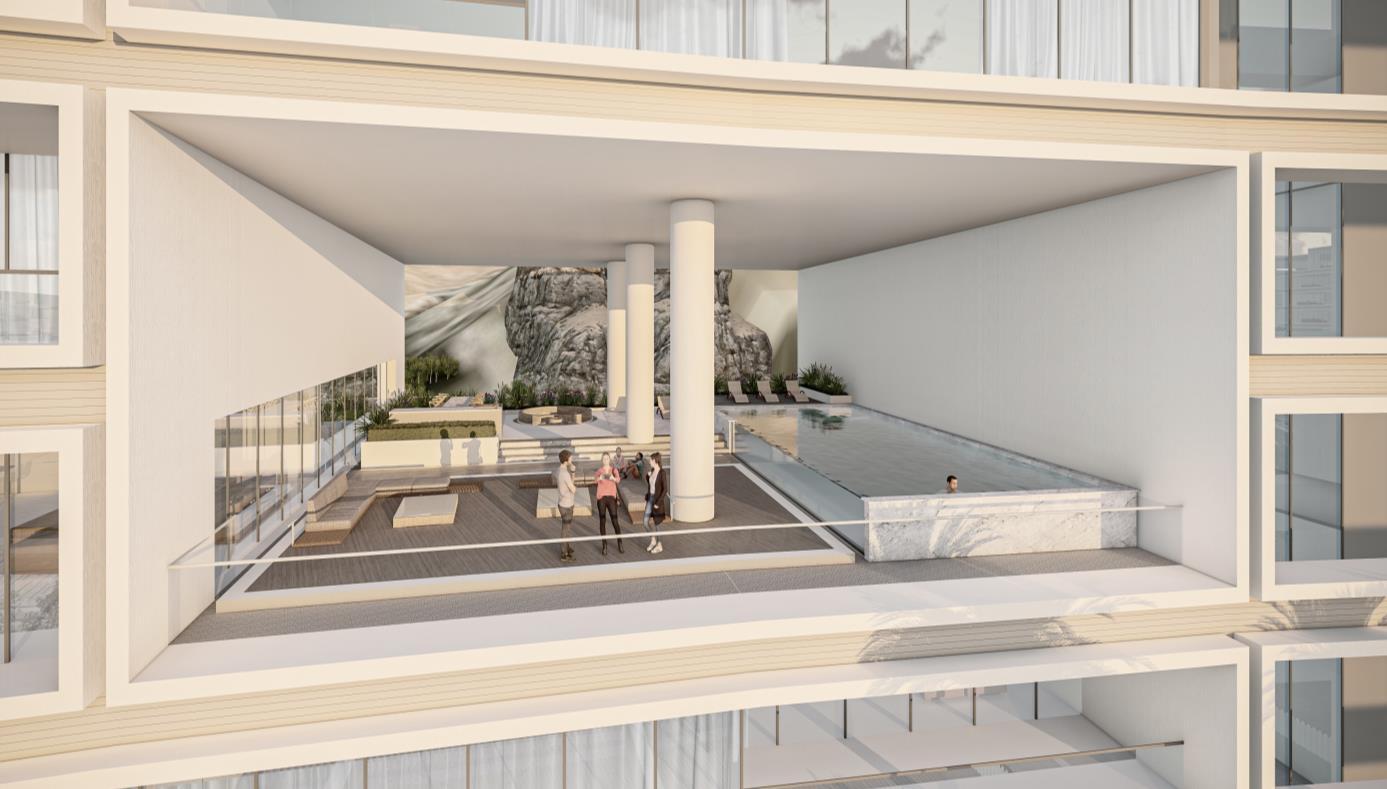
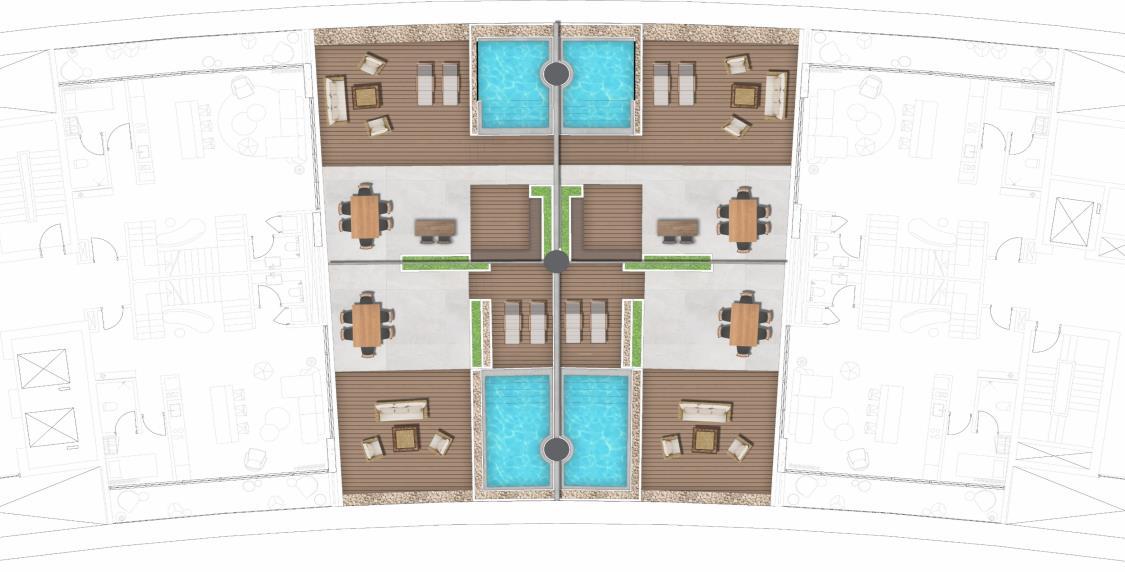
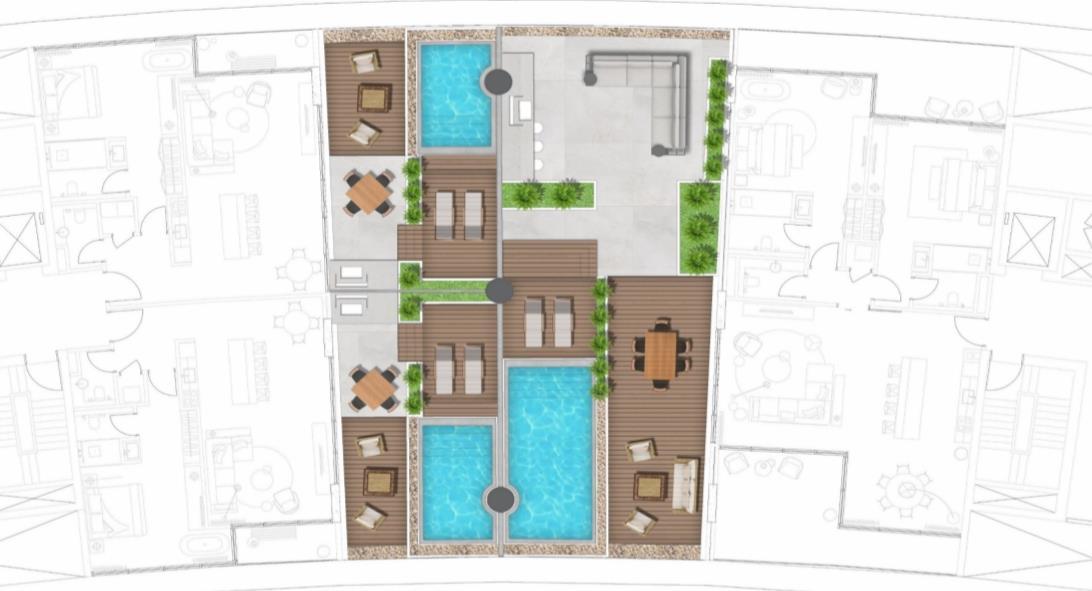
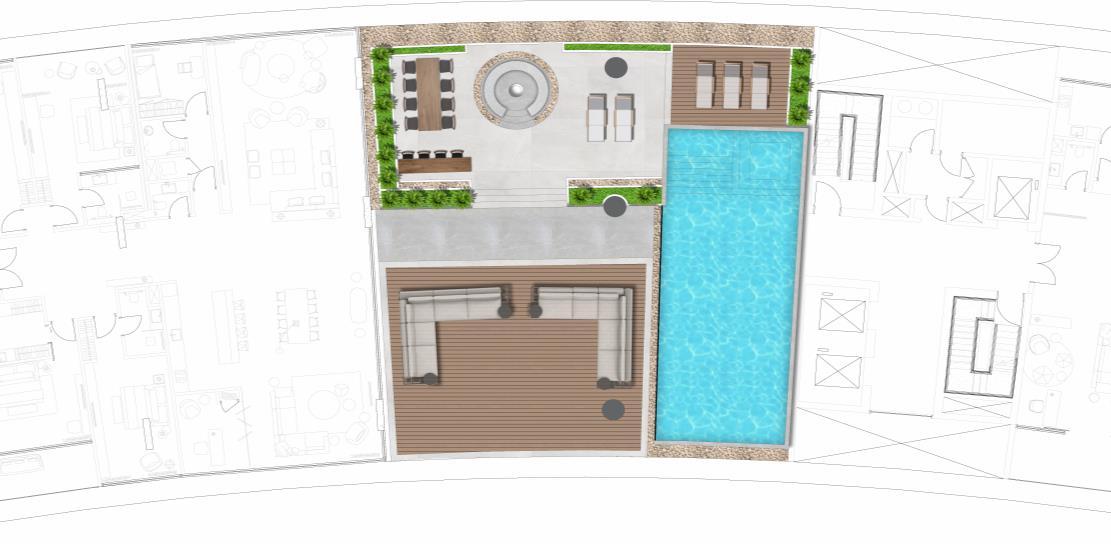 1 Bedroom
1 Bedroom
1 Bedroom
1 Bedroom
P o ol
2 Bedroom
Duplex
Duplex
Duplex
Duplex
Core
Landscape & Sky Gardens
Mixed-Use Master Plan

Muscat-Oman
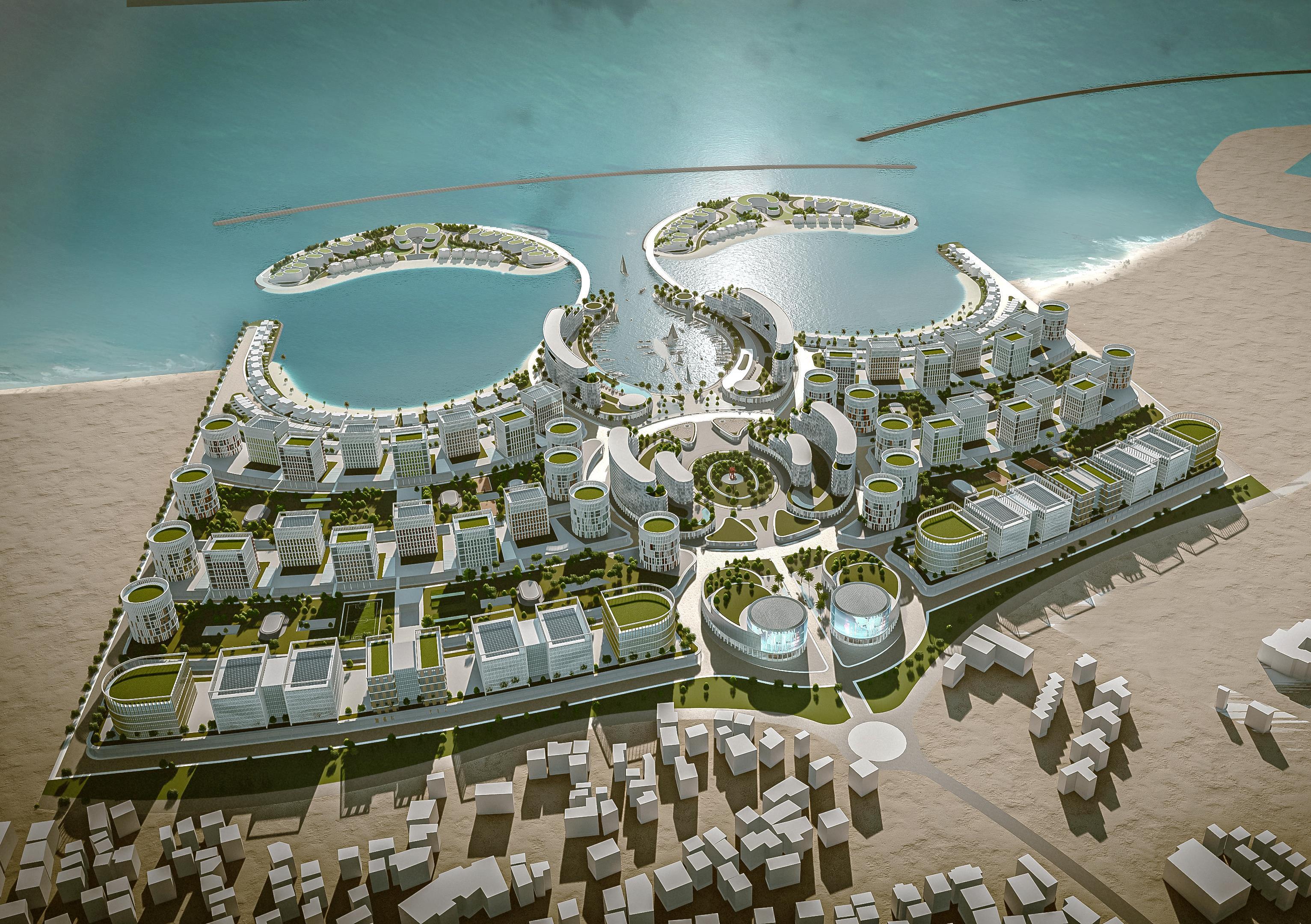
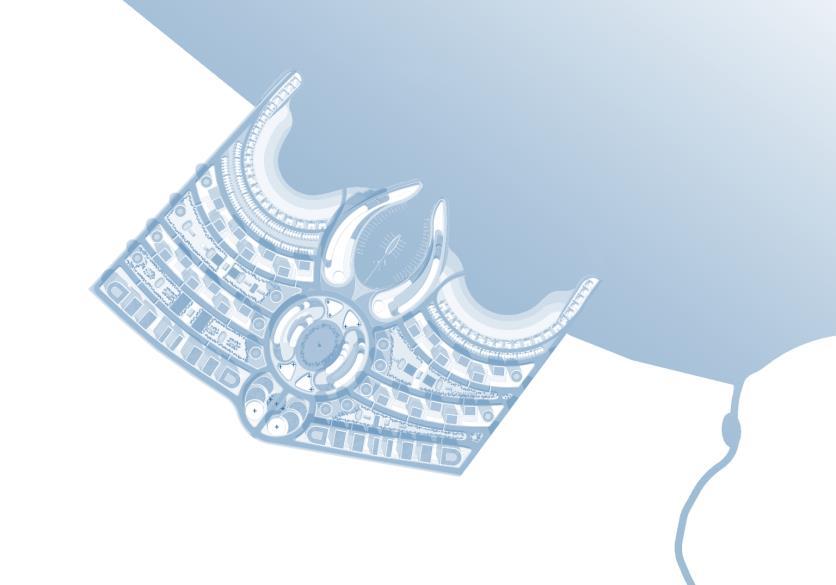
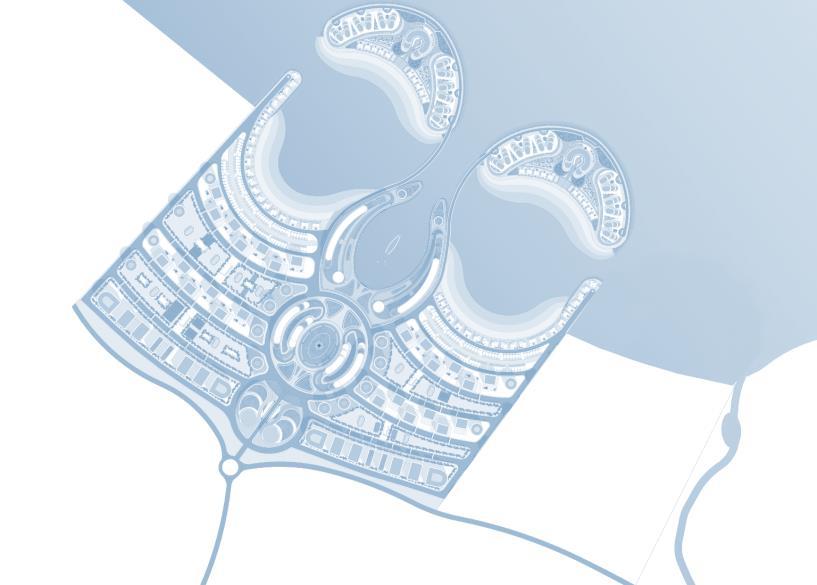
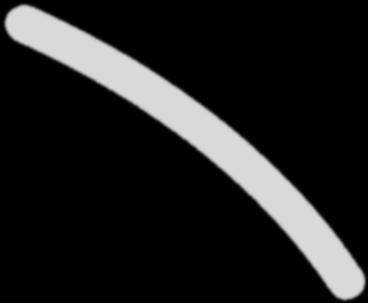
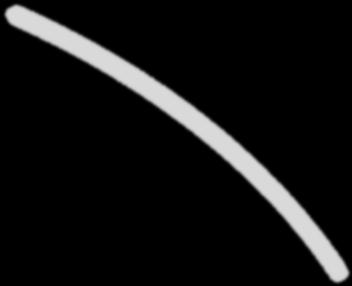



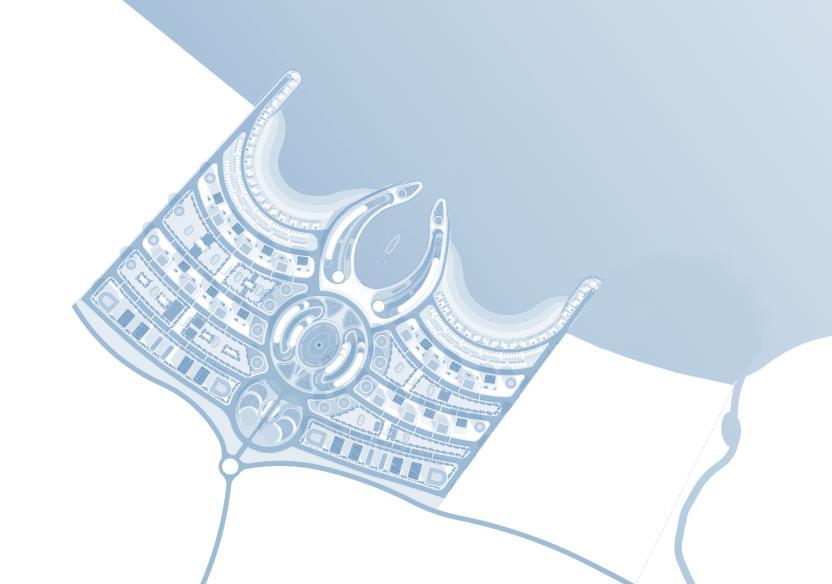



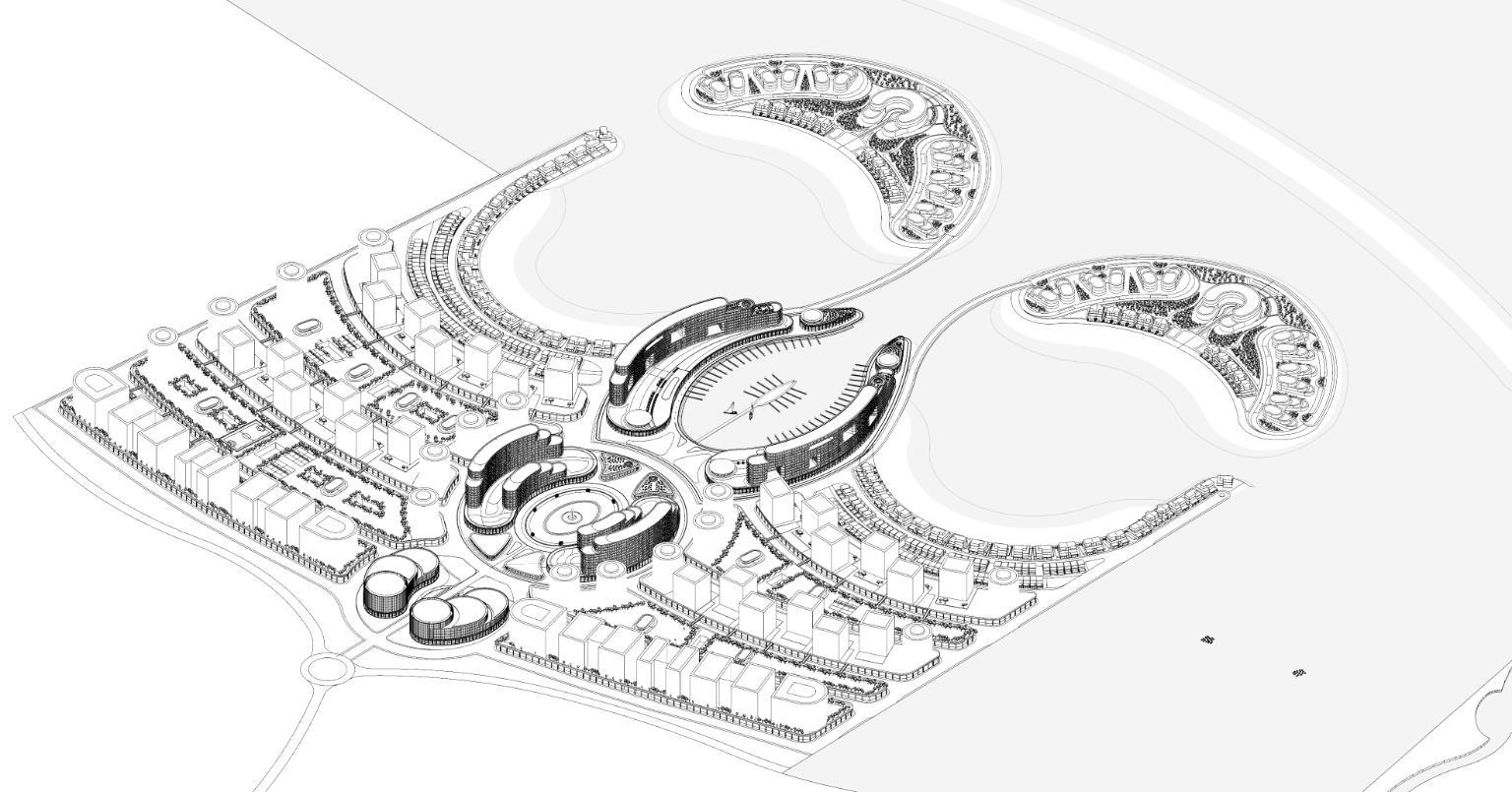
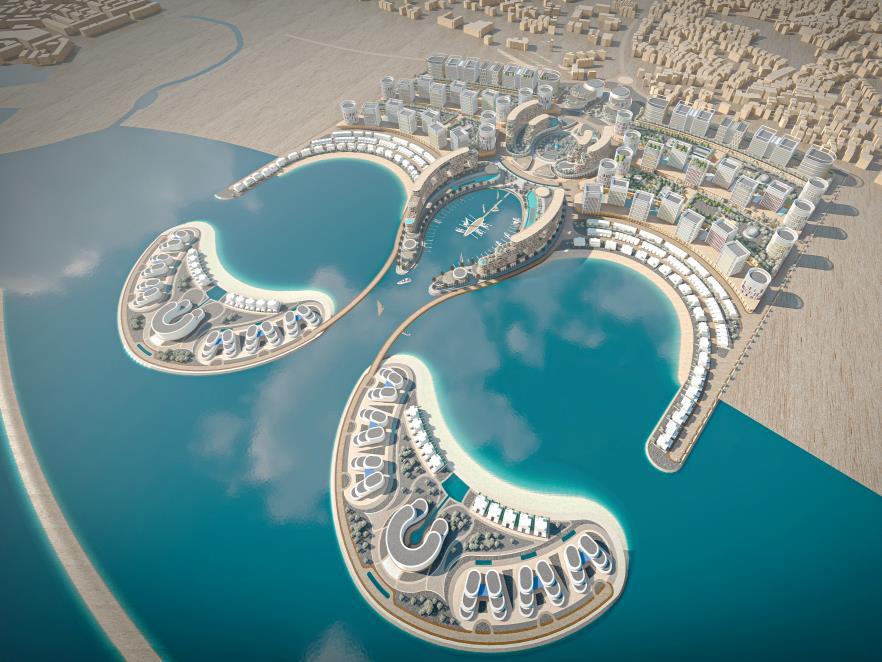
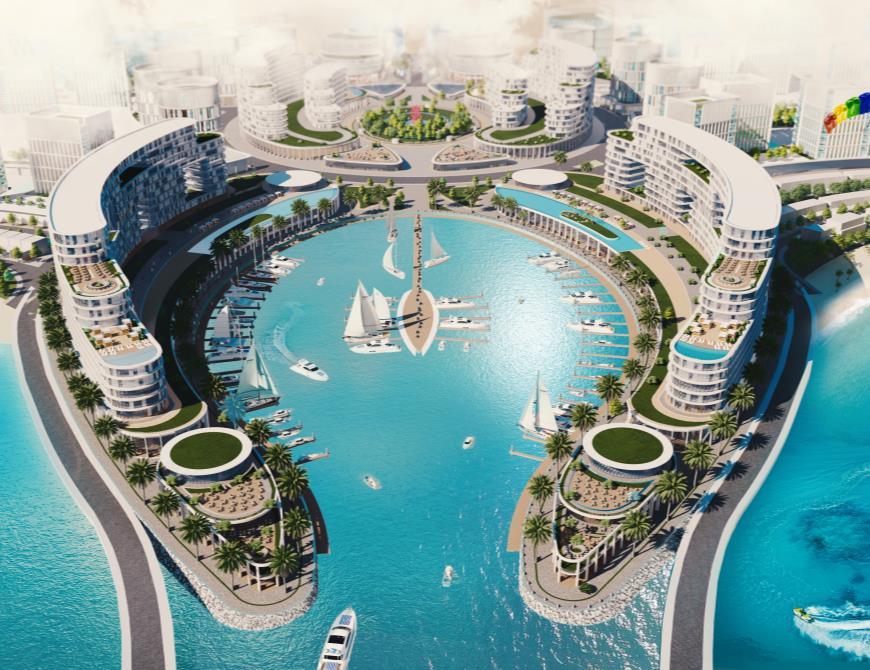
Plot Area 750,000 sqm Increasing water frontage from 1,100 m to 6,540 m Road network Creating a Central Spine that is activated with retail and F&B Entrance Central Park Marina Bay Residential Buildings Retail & Park Office Buldings Villas Hospitality
Office building arrangement
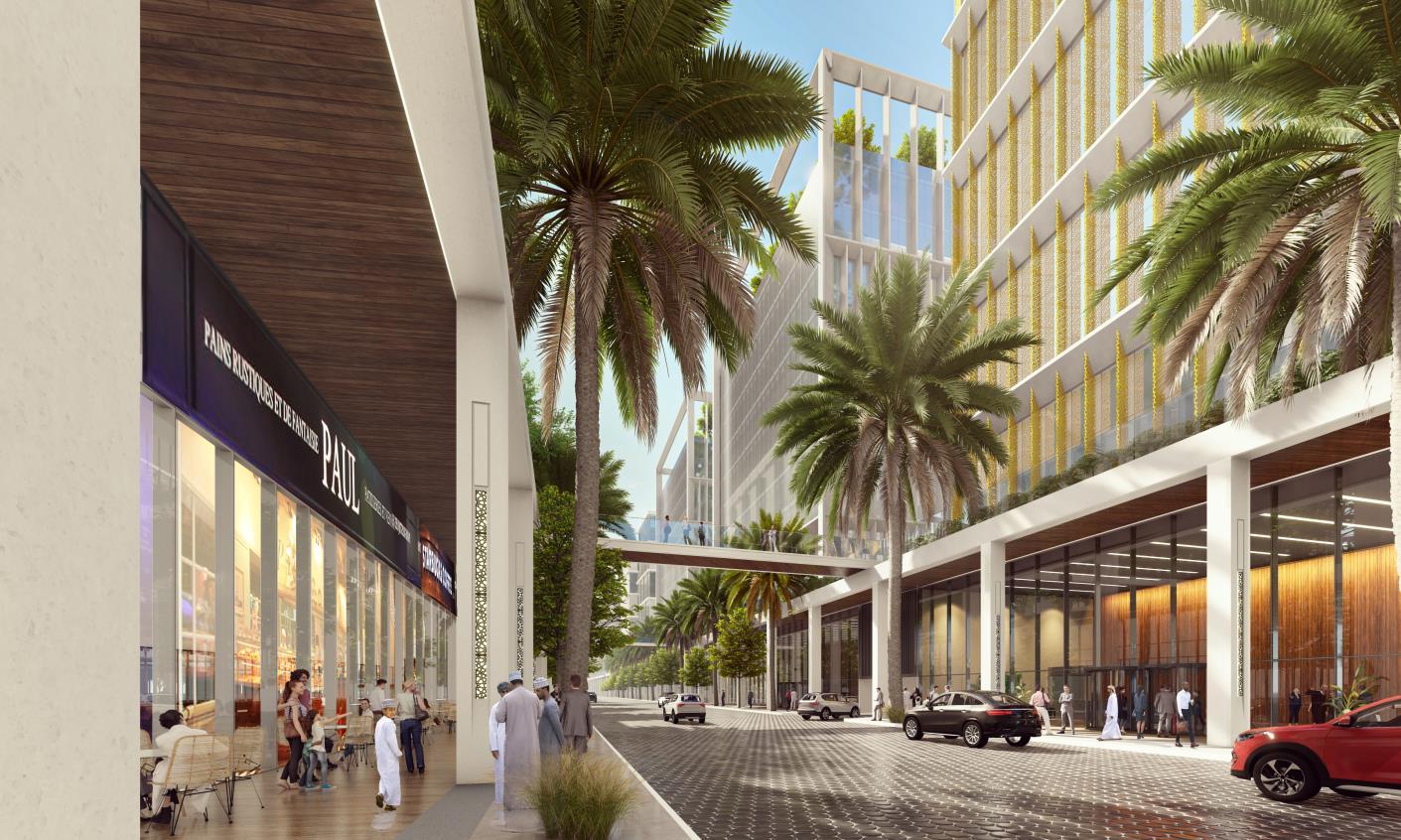
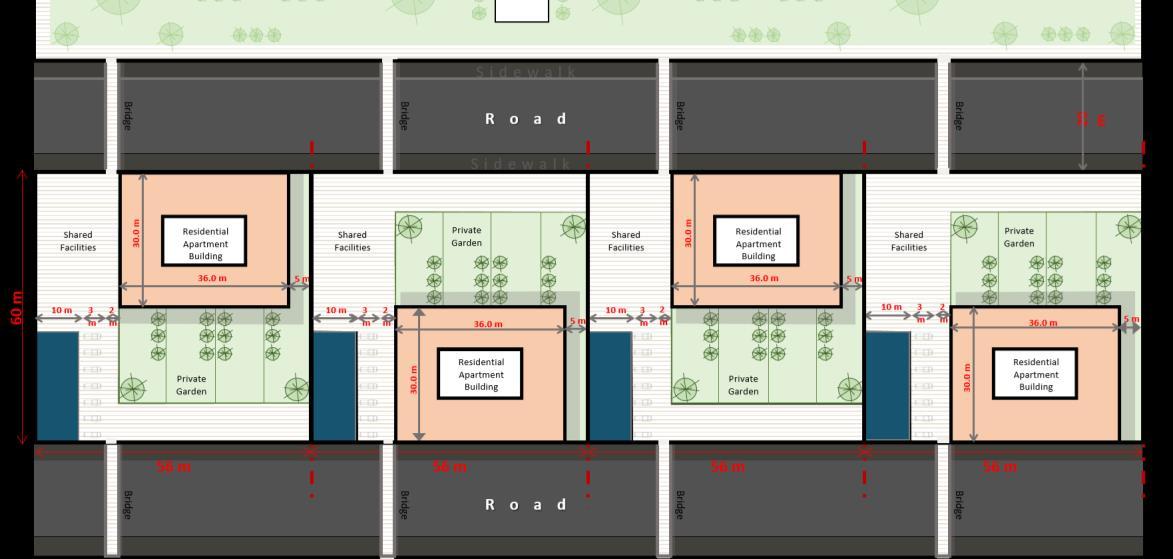
Residential building arrangement
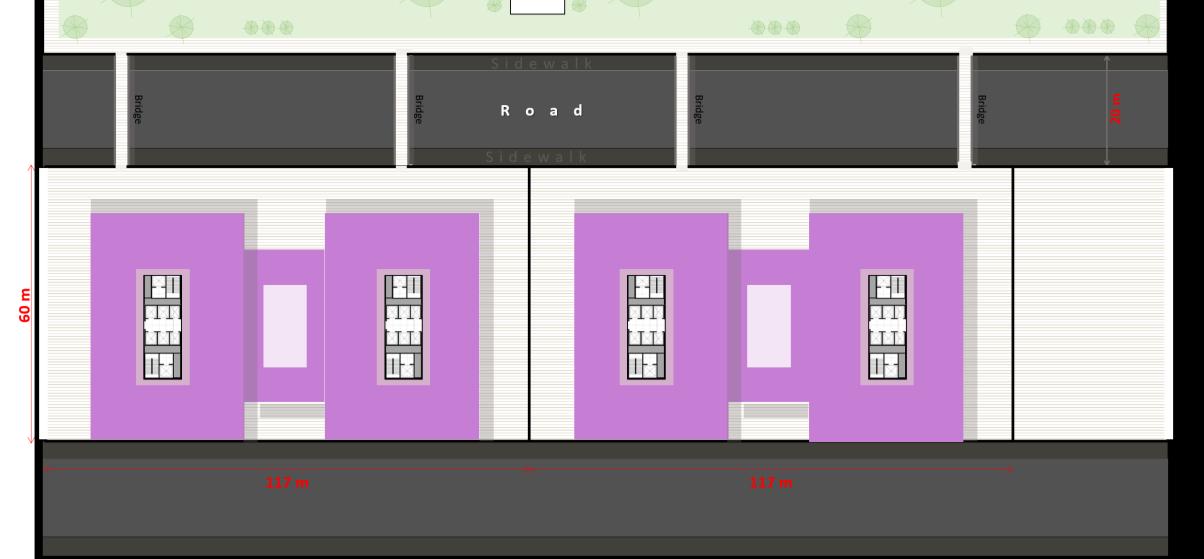
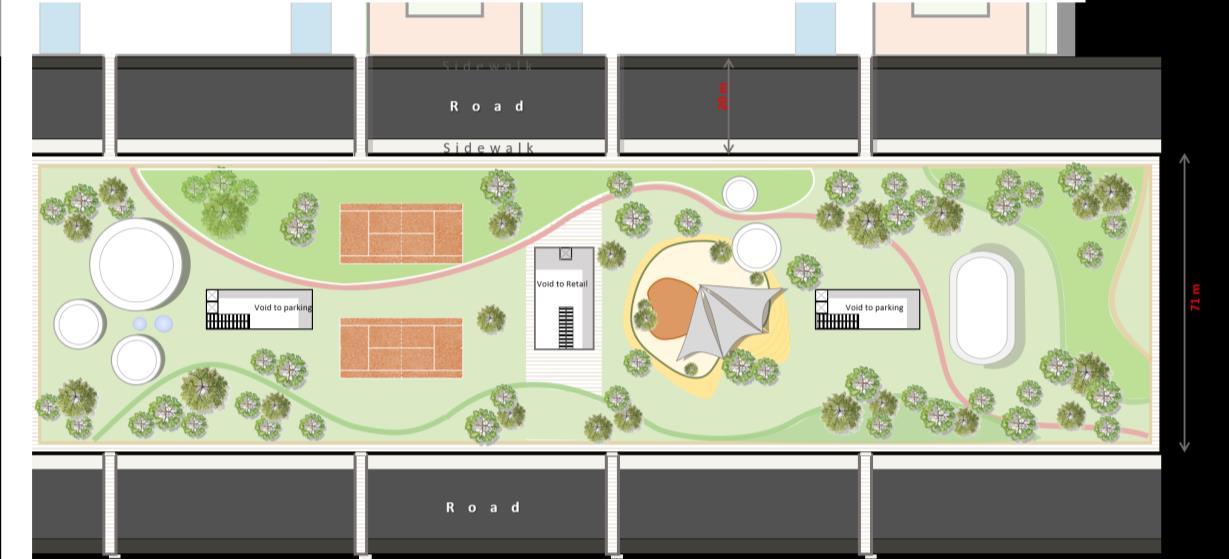
Park & Retail Podium
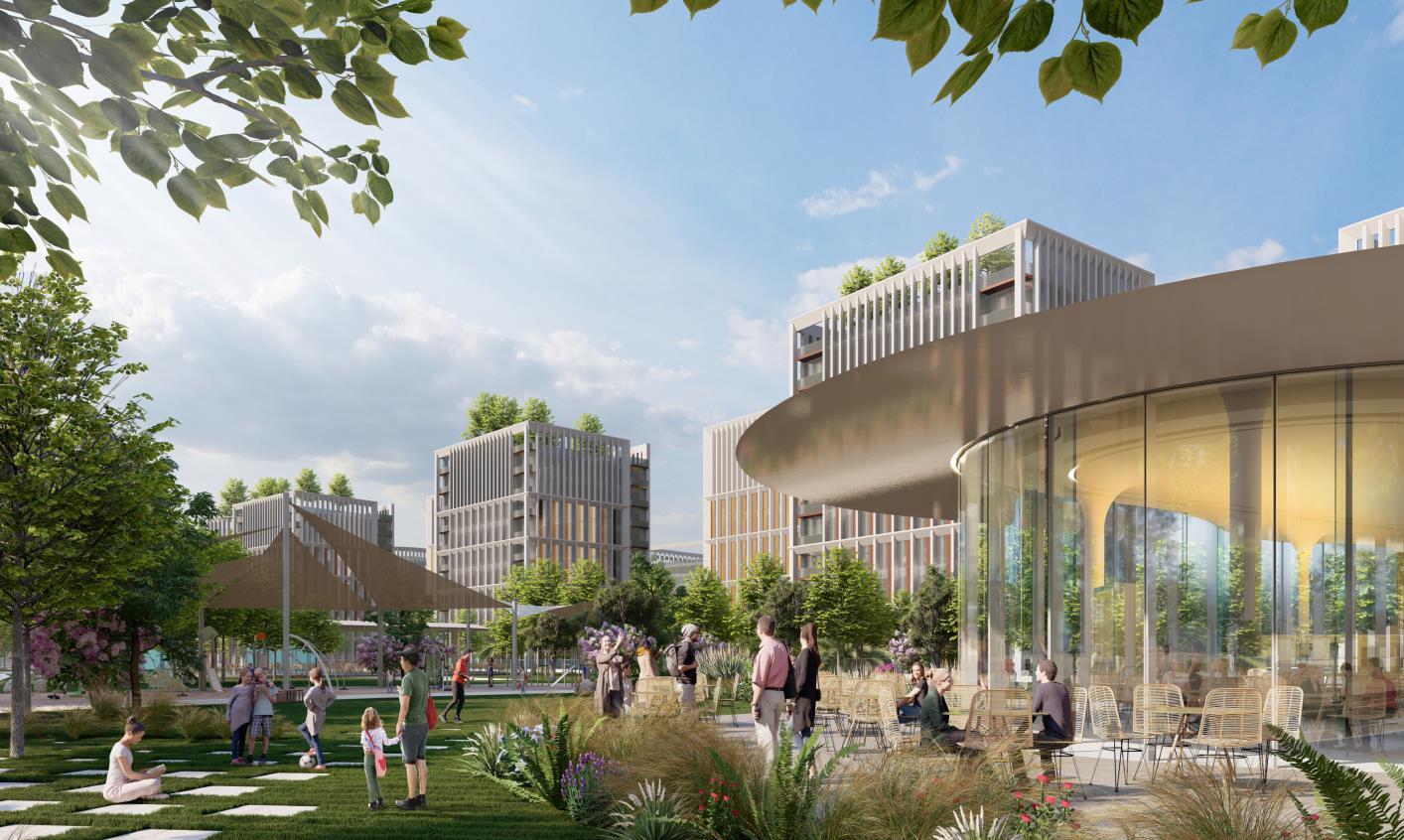
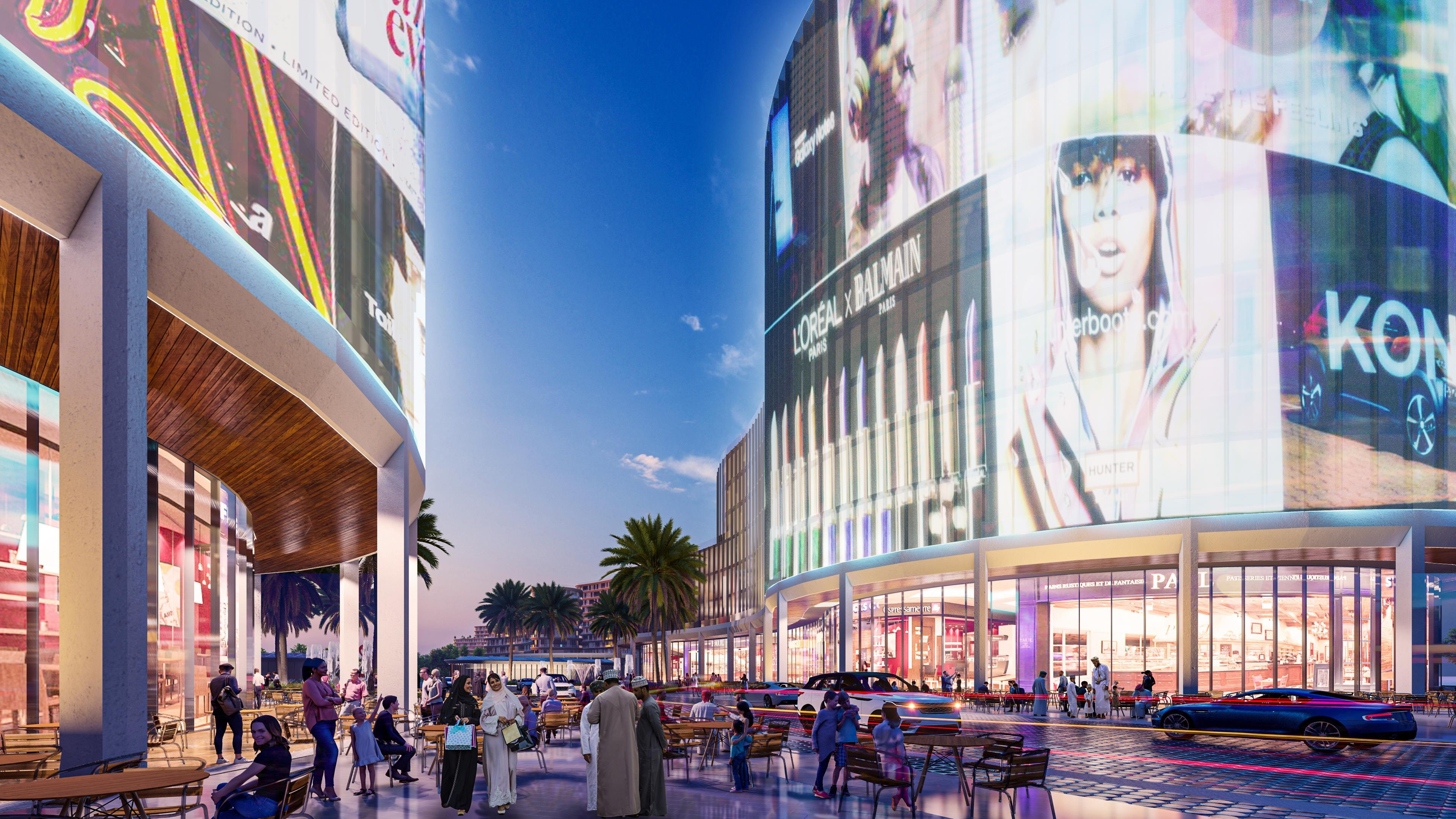
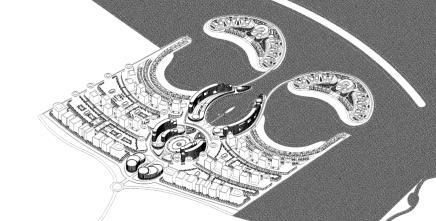
360 Shell Restaurant - Qatar

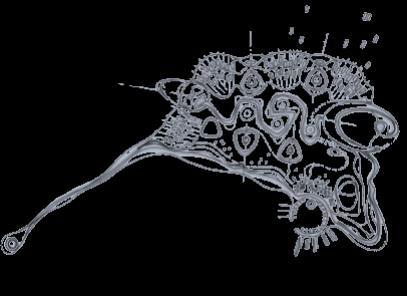
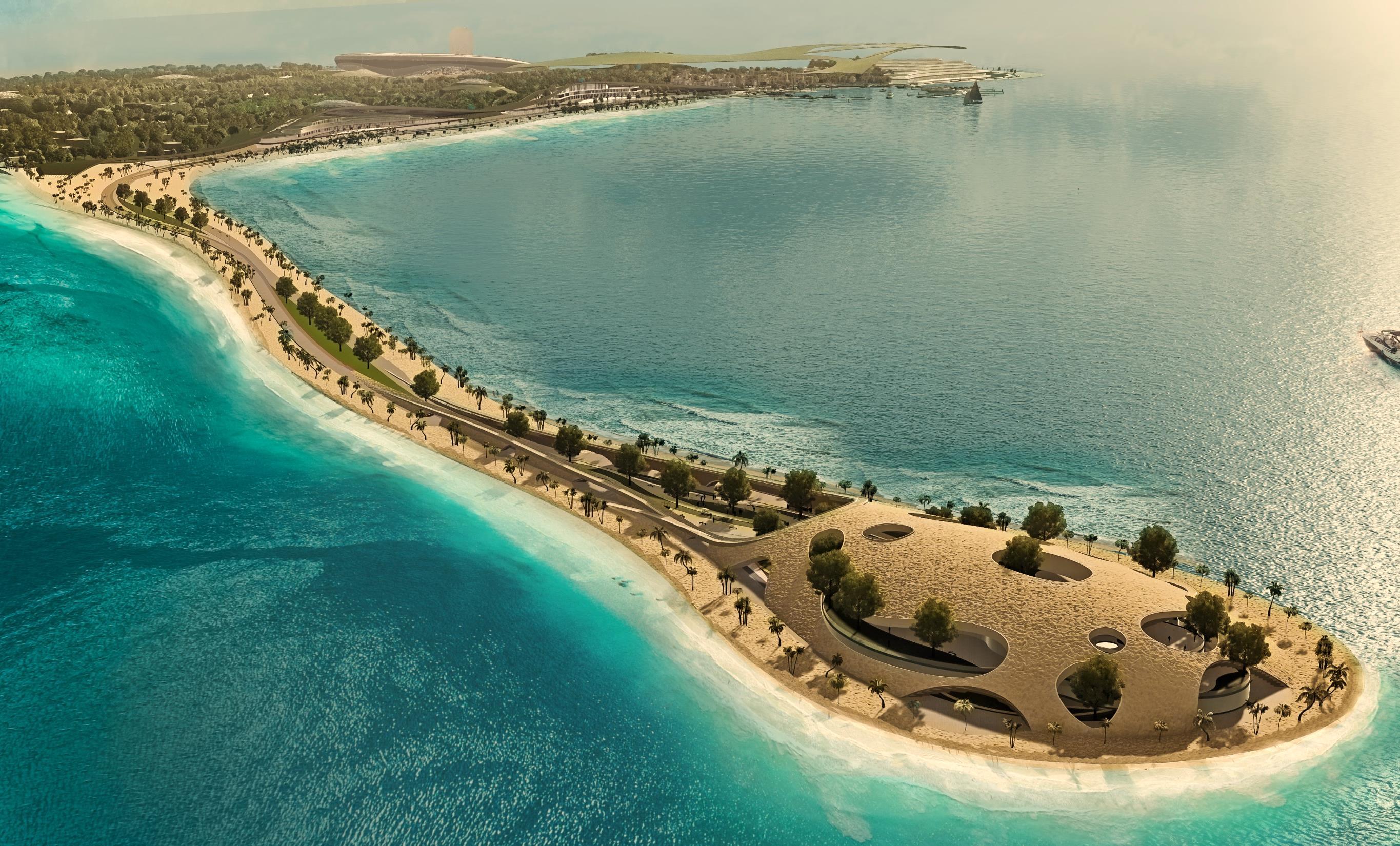
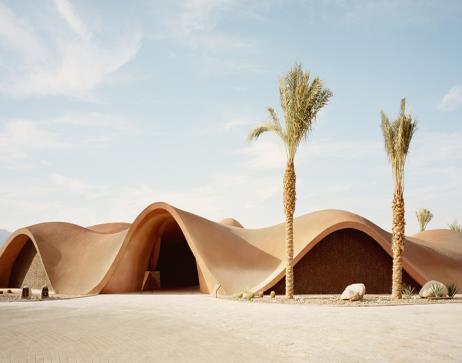
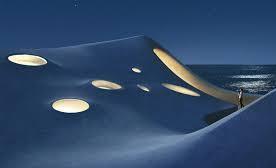
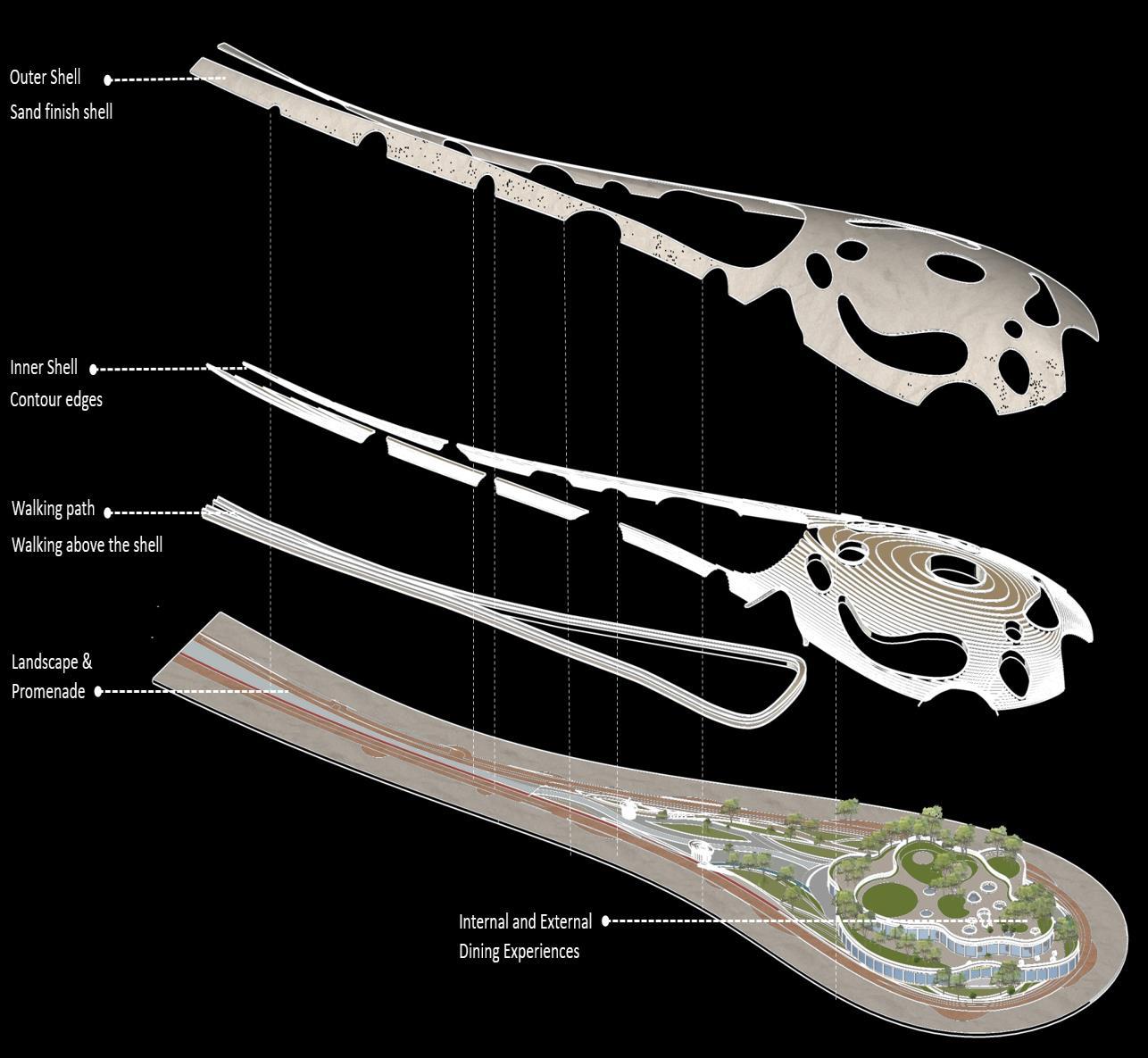


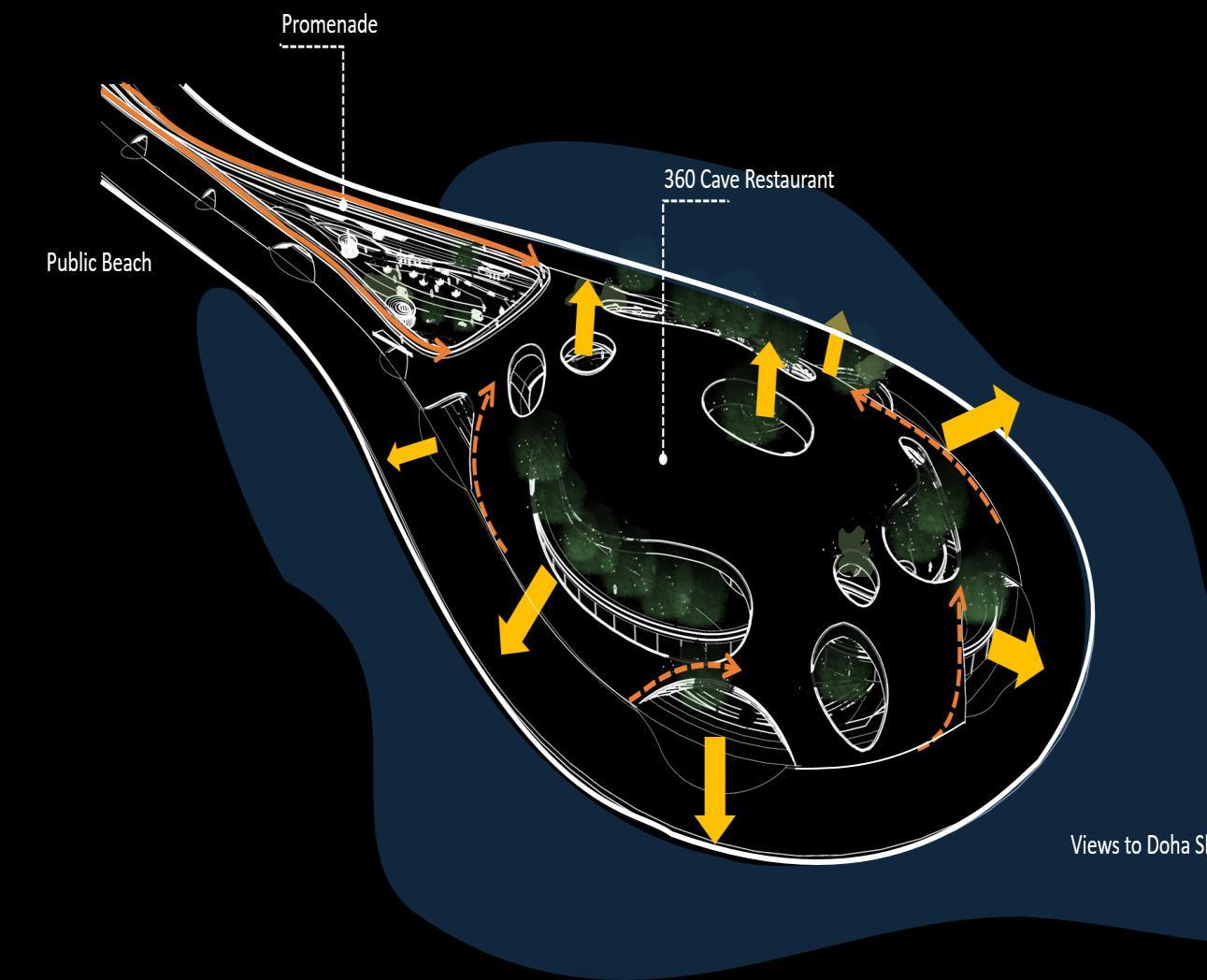
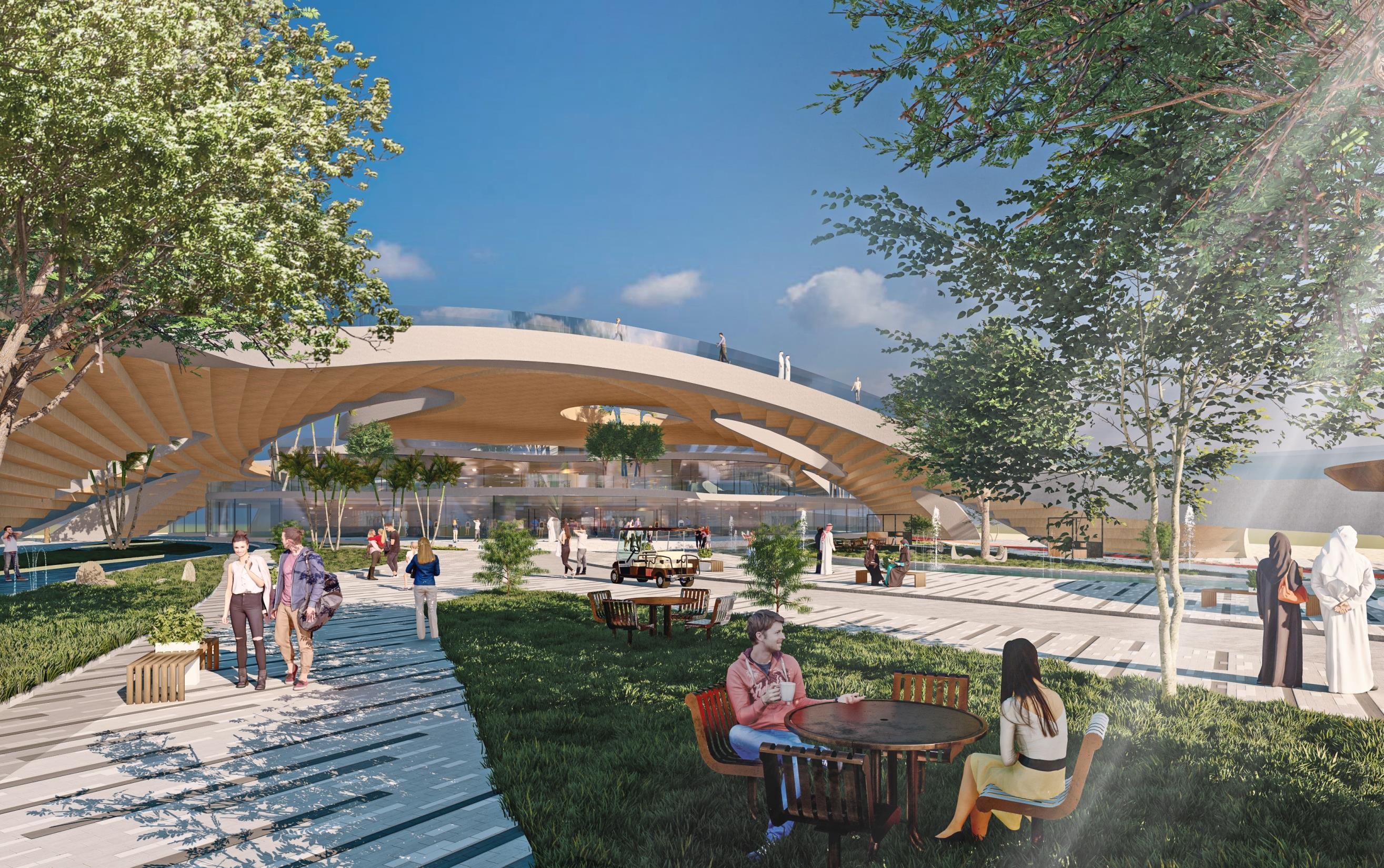
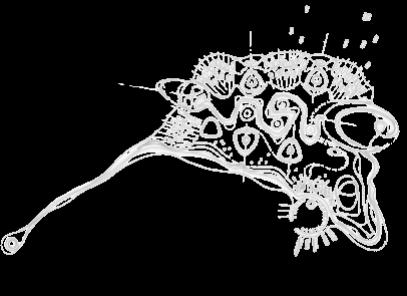
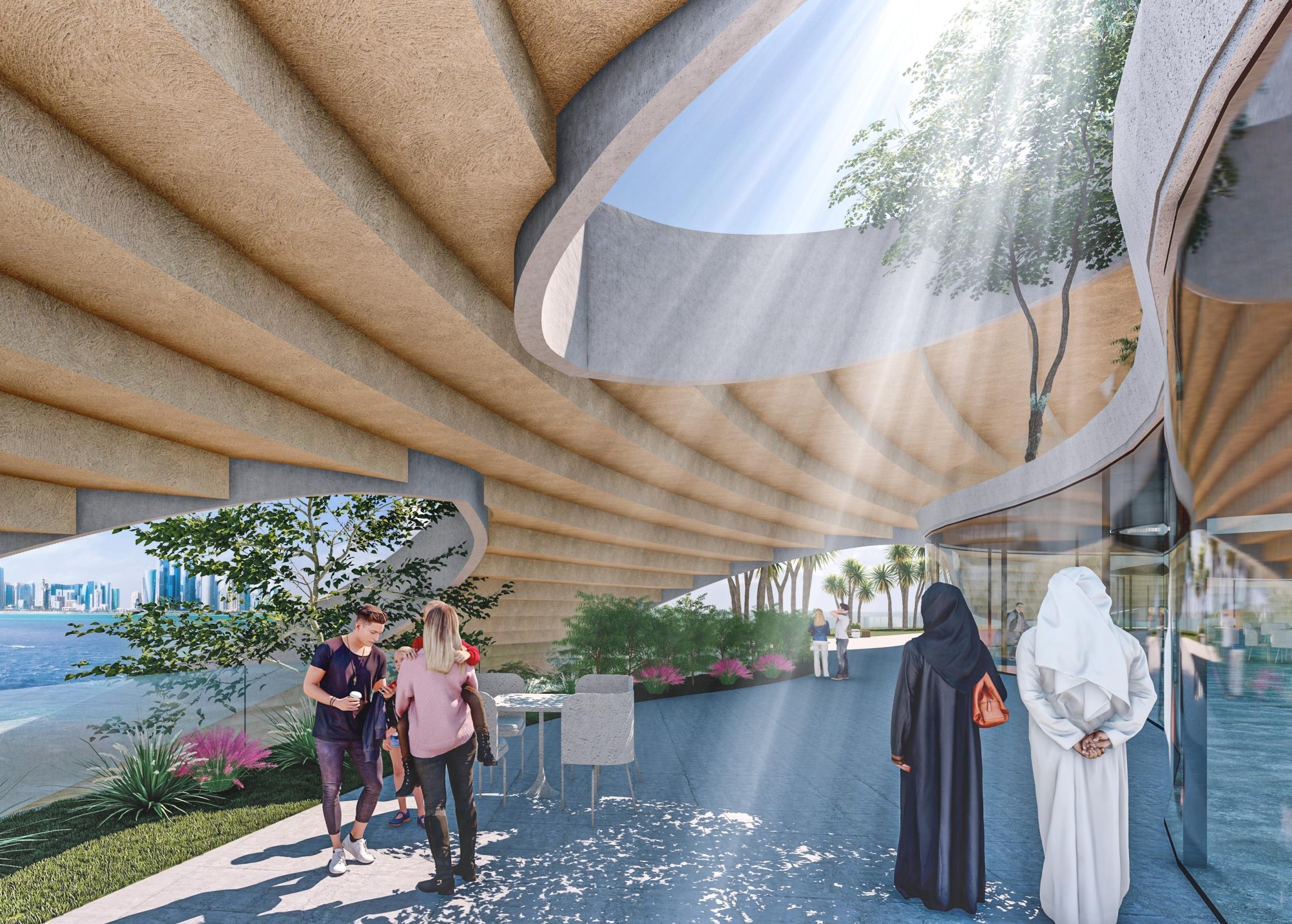
Luxury Desert Camp

Purple Island - Qatar
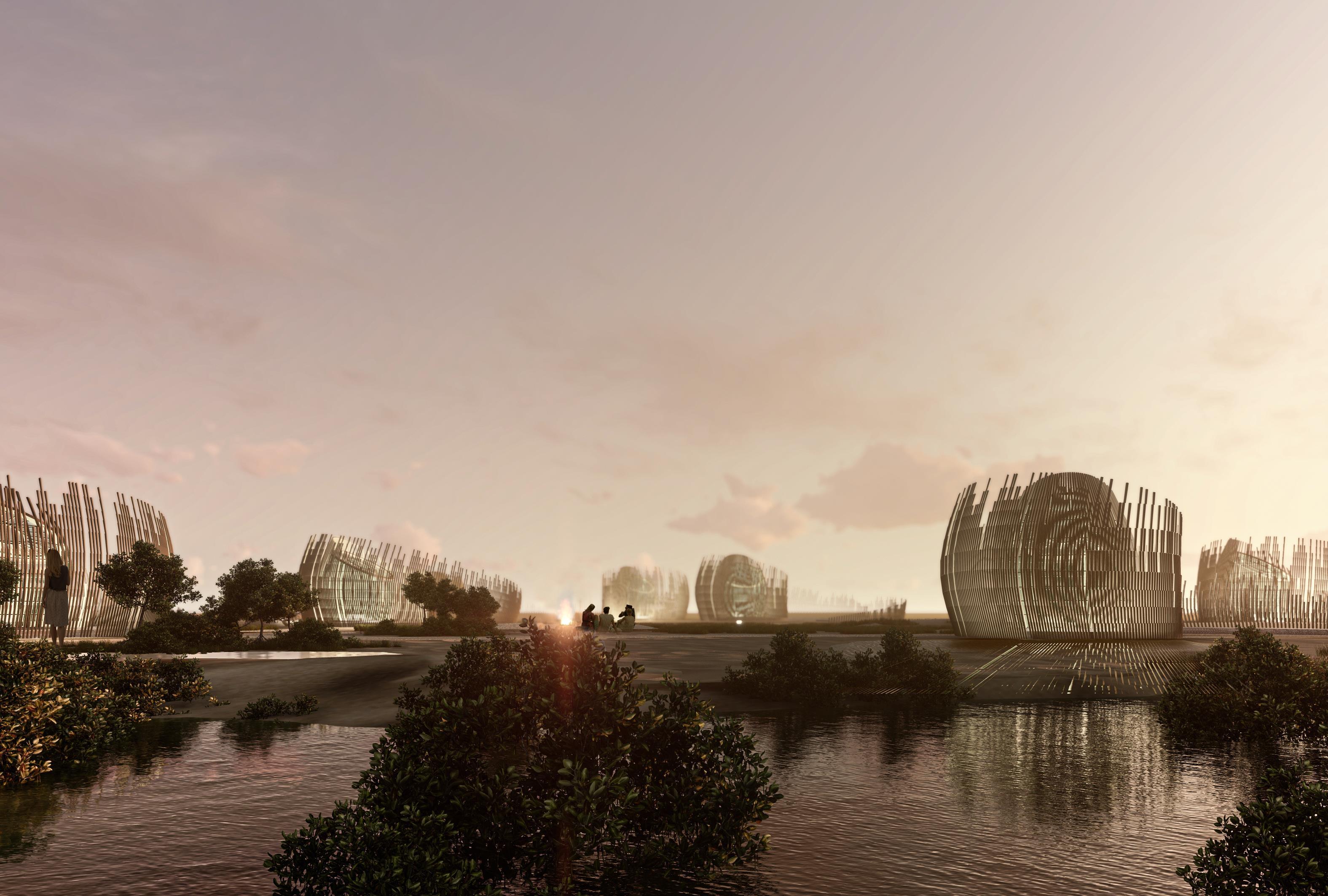
Concept

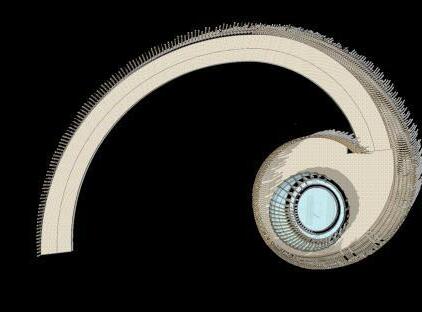

Purple island was a production site for red-purple dye from shellfish during the Kassite Period. Also it’s a habitat for the mangrove trees
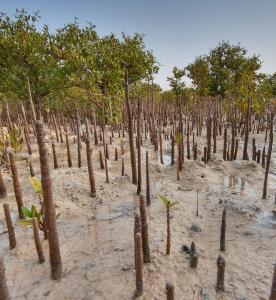
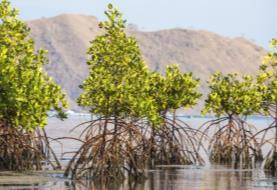
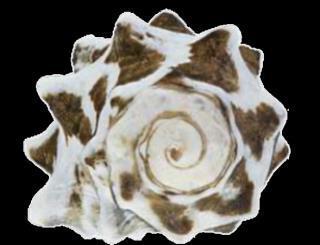
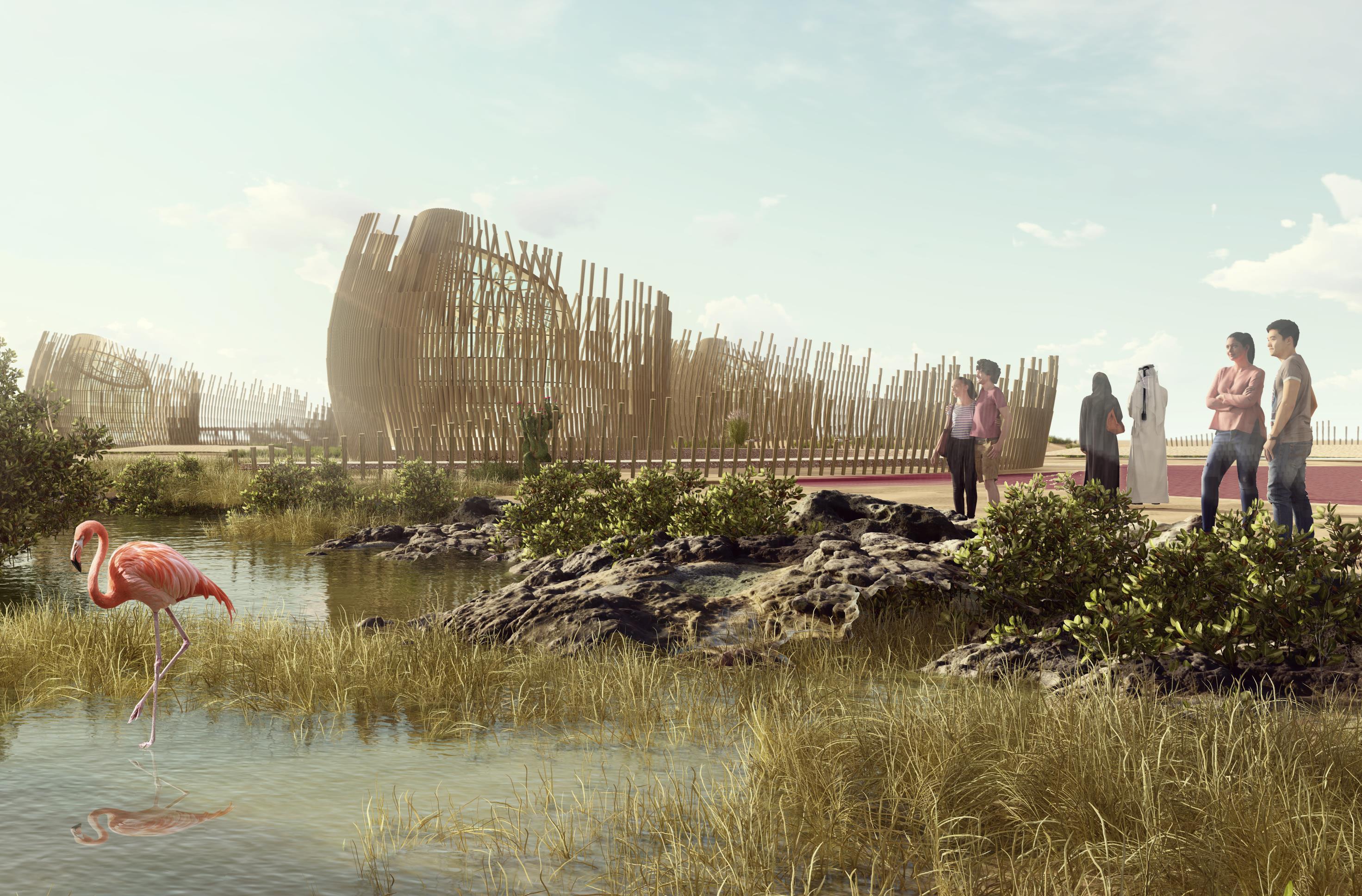
+
Golden Ratio
Sea Snail Thais Savignyi, Mangrove roots
=
Golden Ration Path Unit Mangrove Verticals
School Of Economics Angola

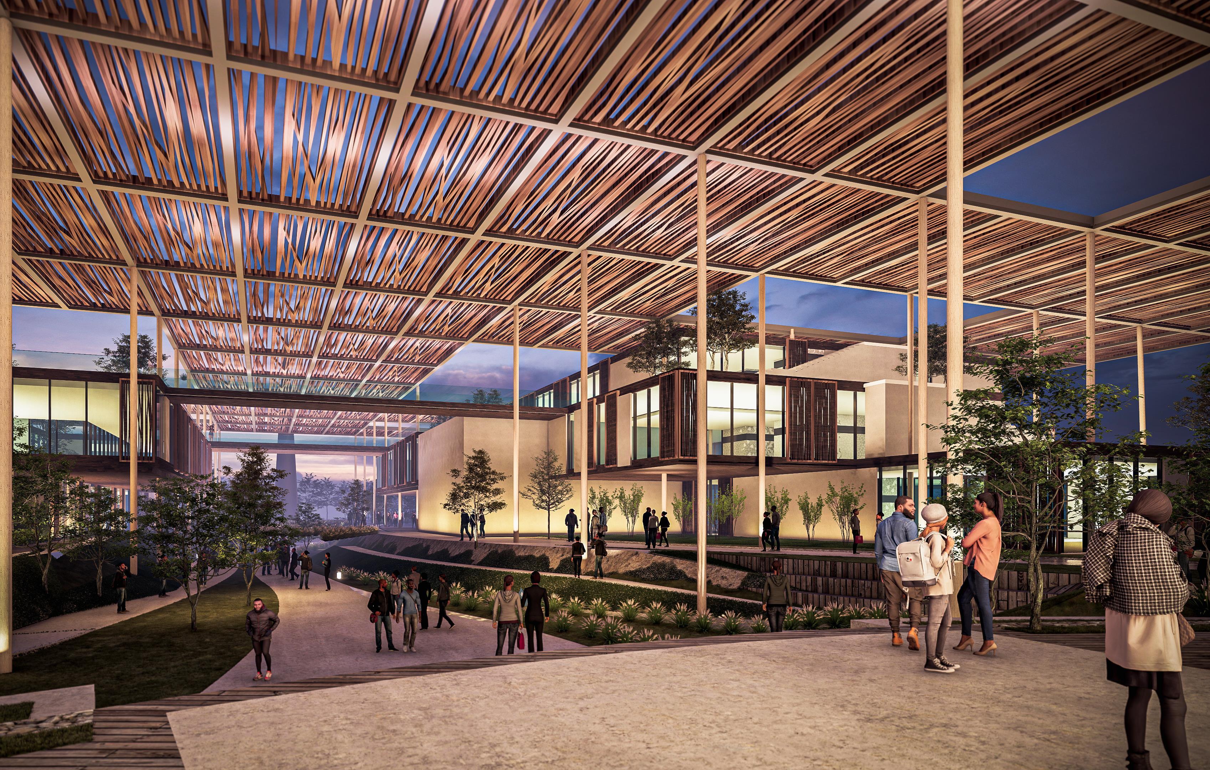
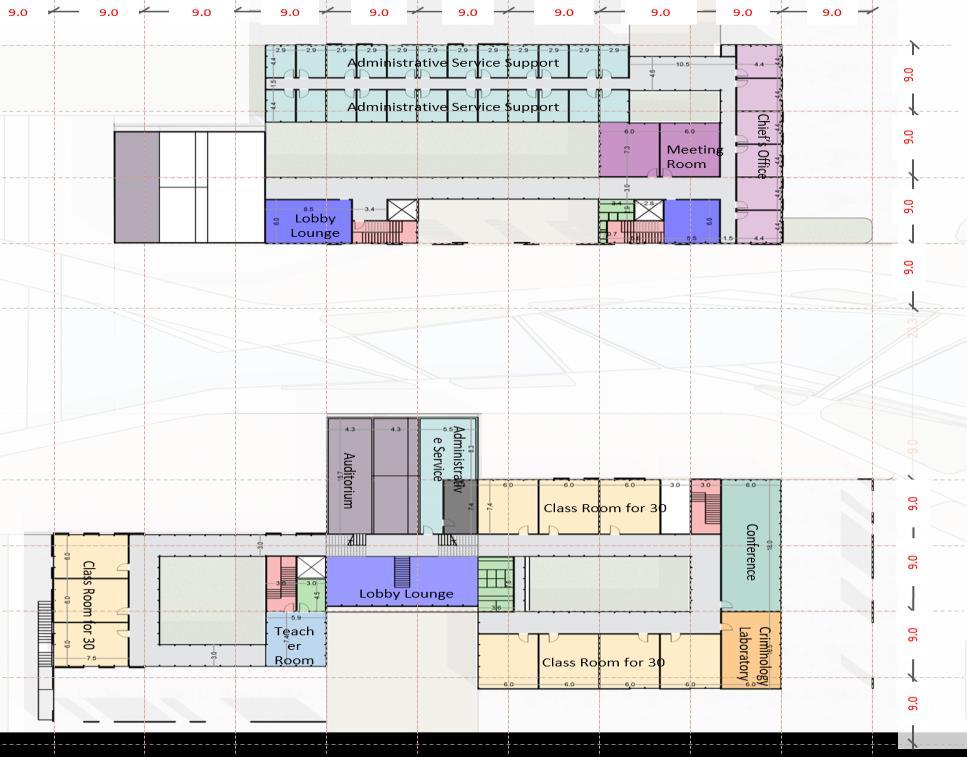
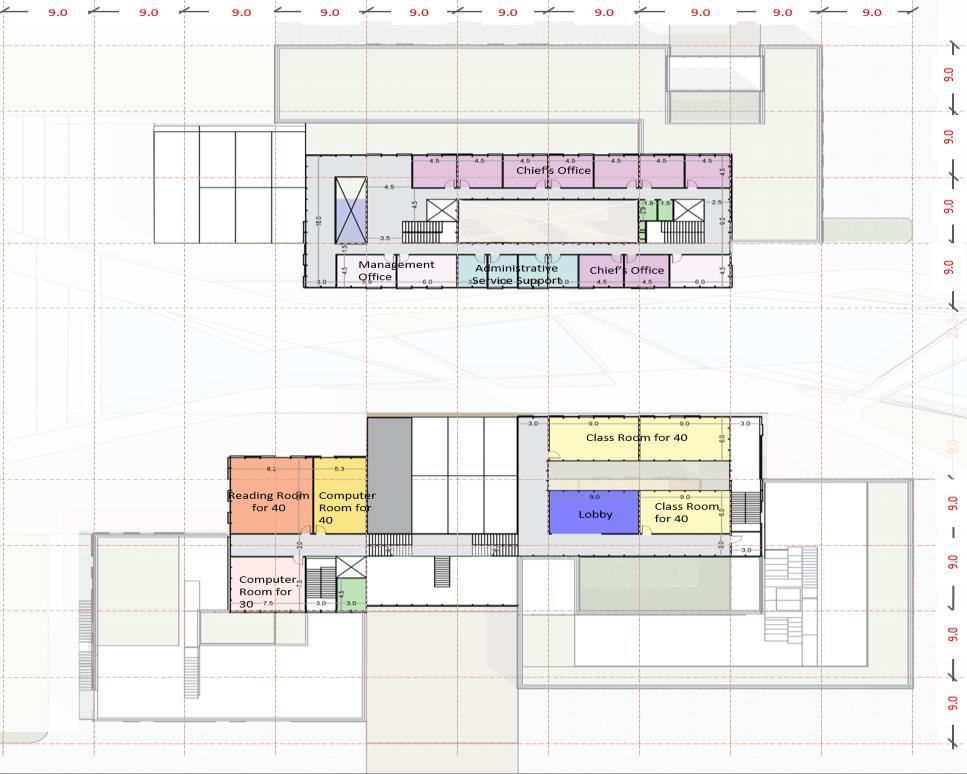
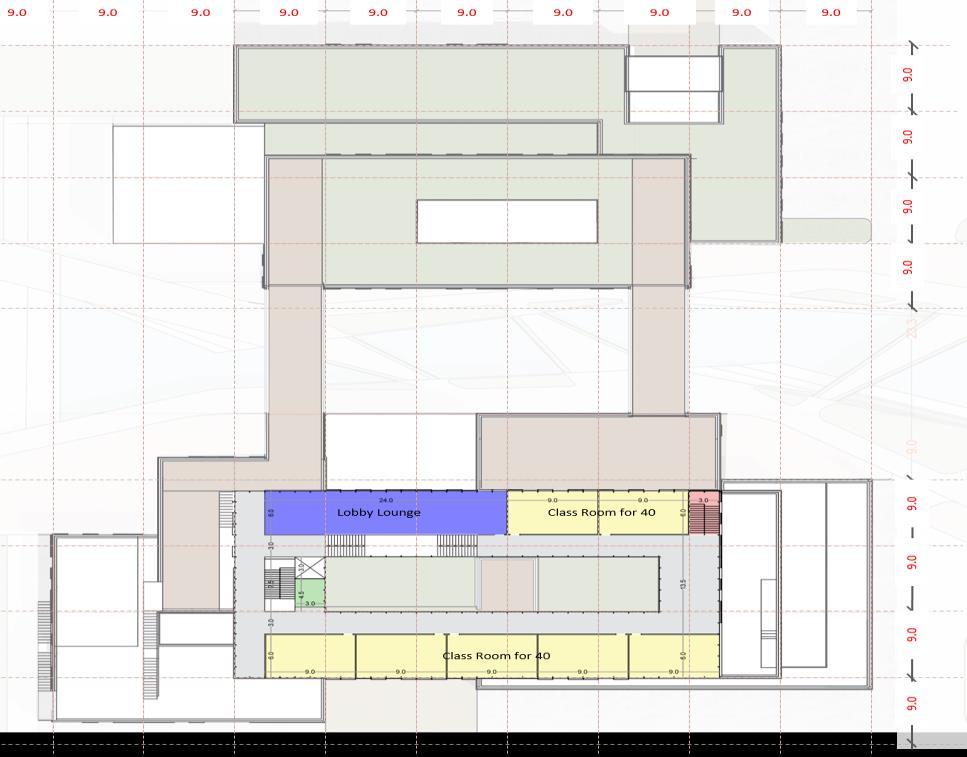
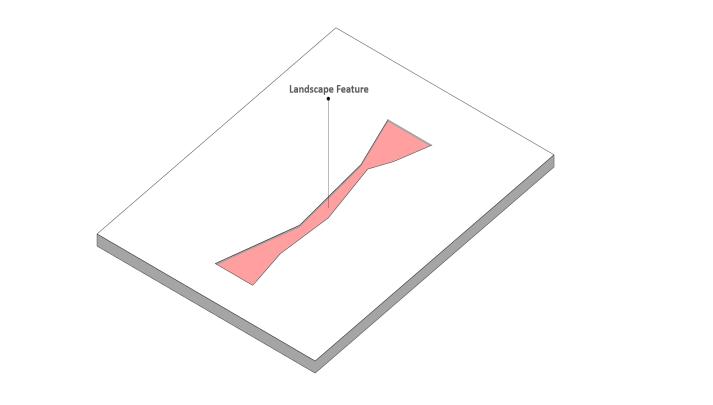
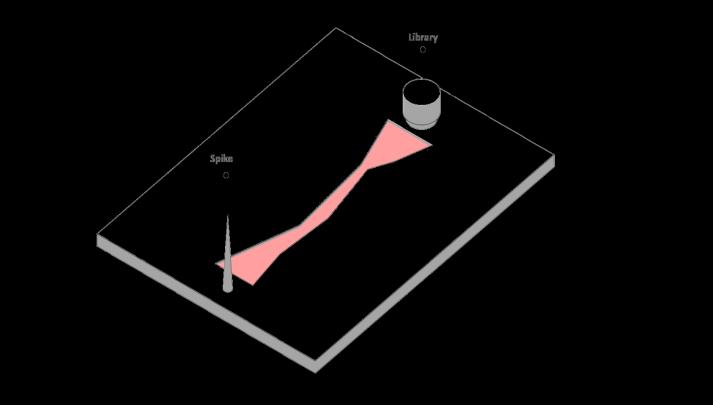
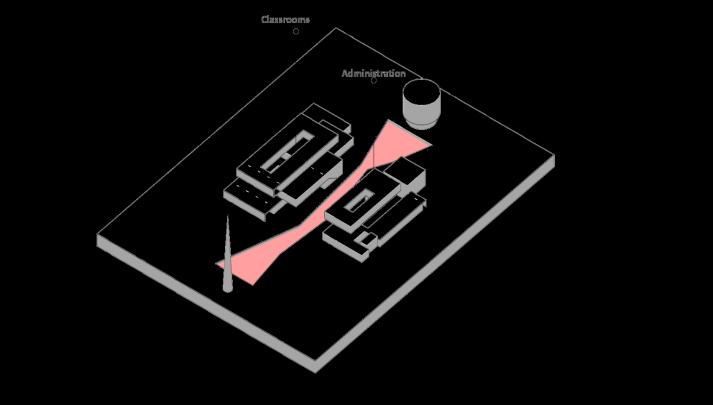
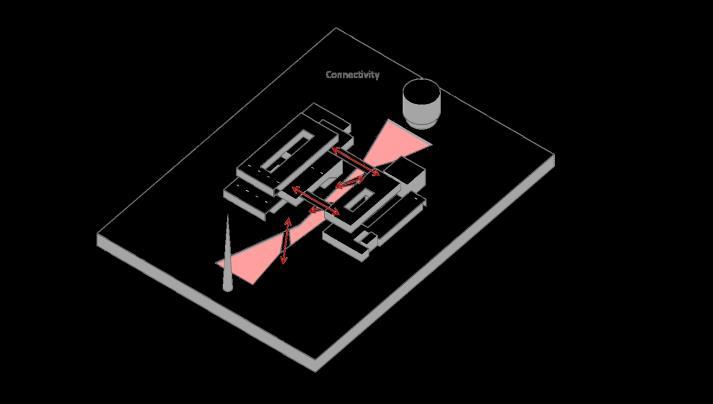
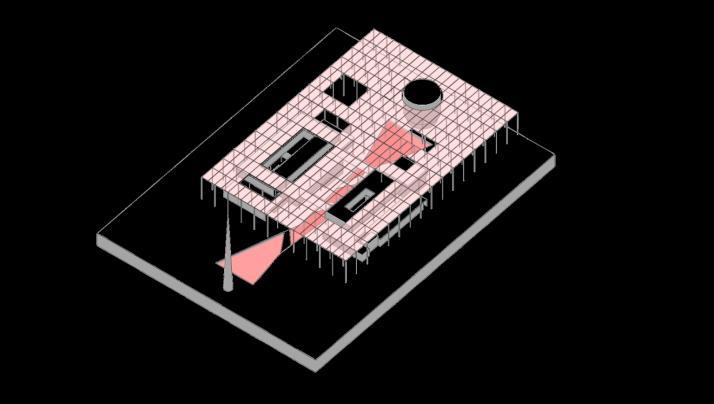
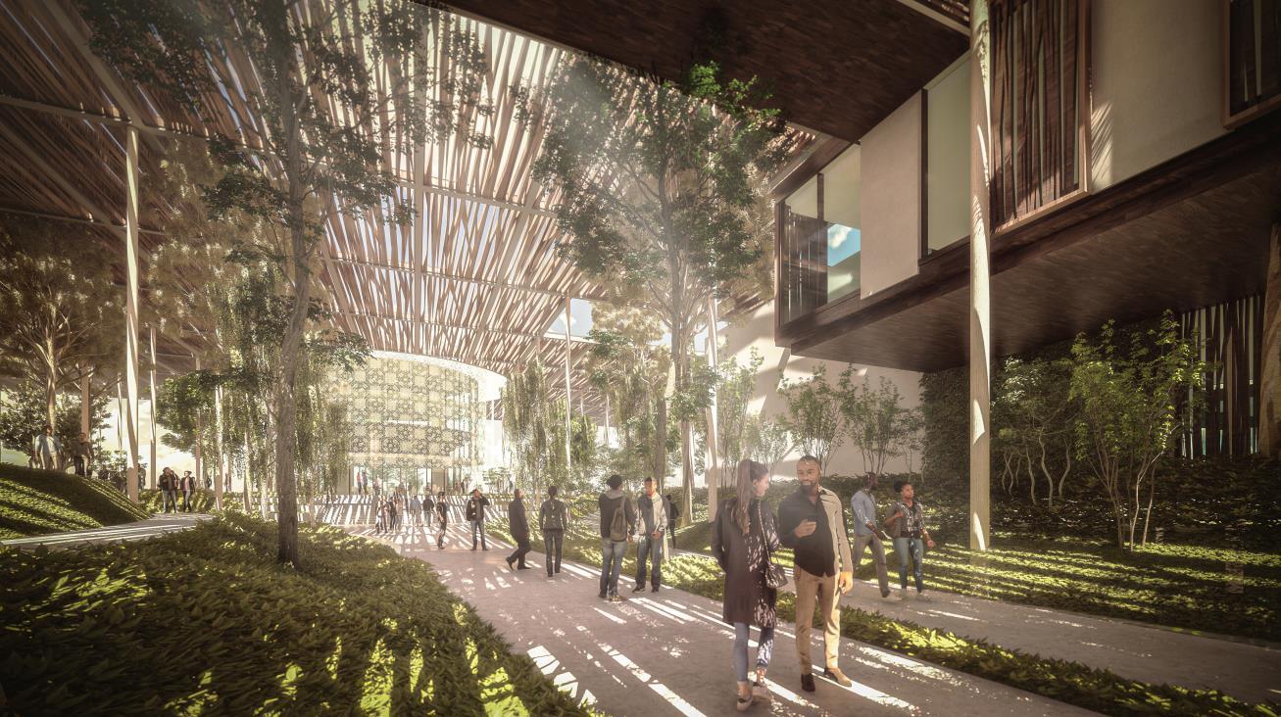
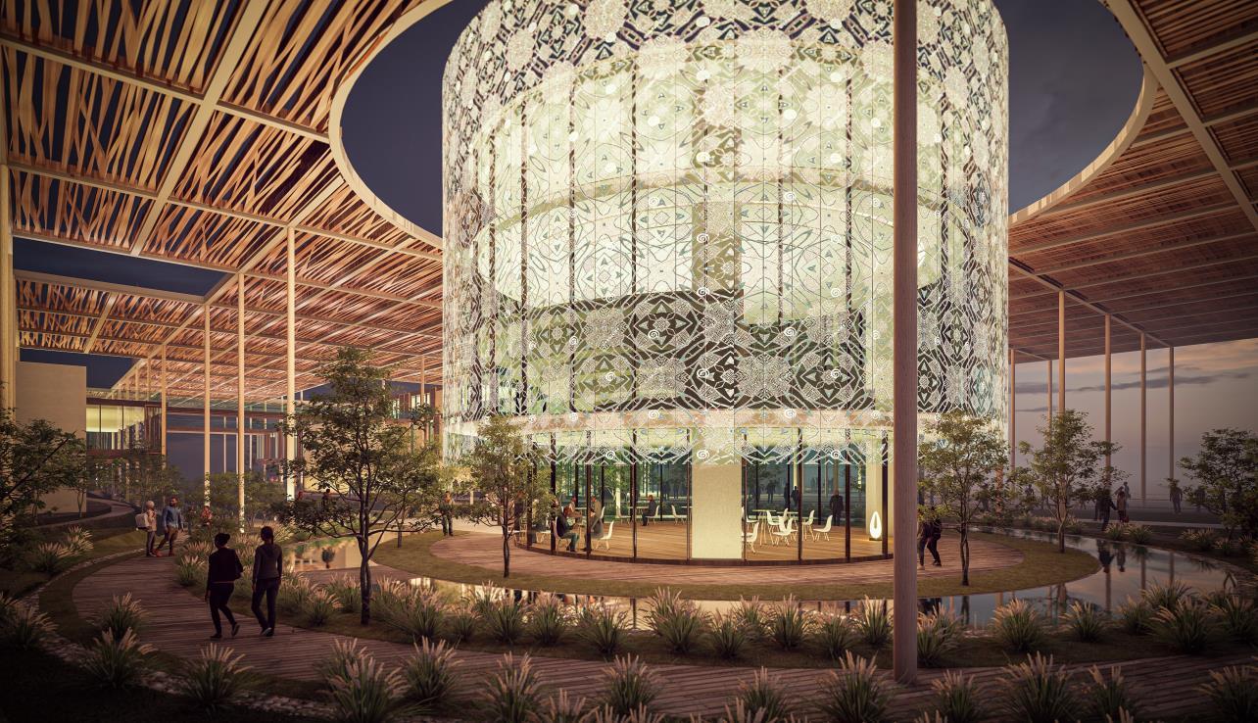
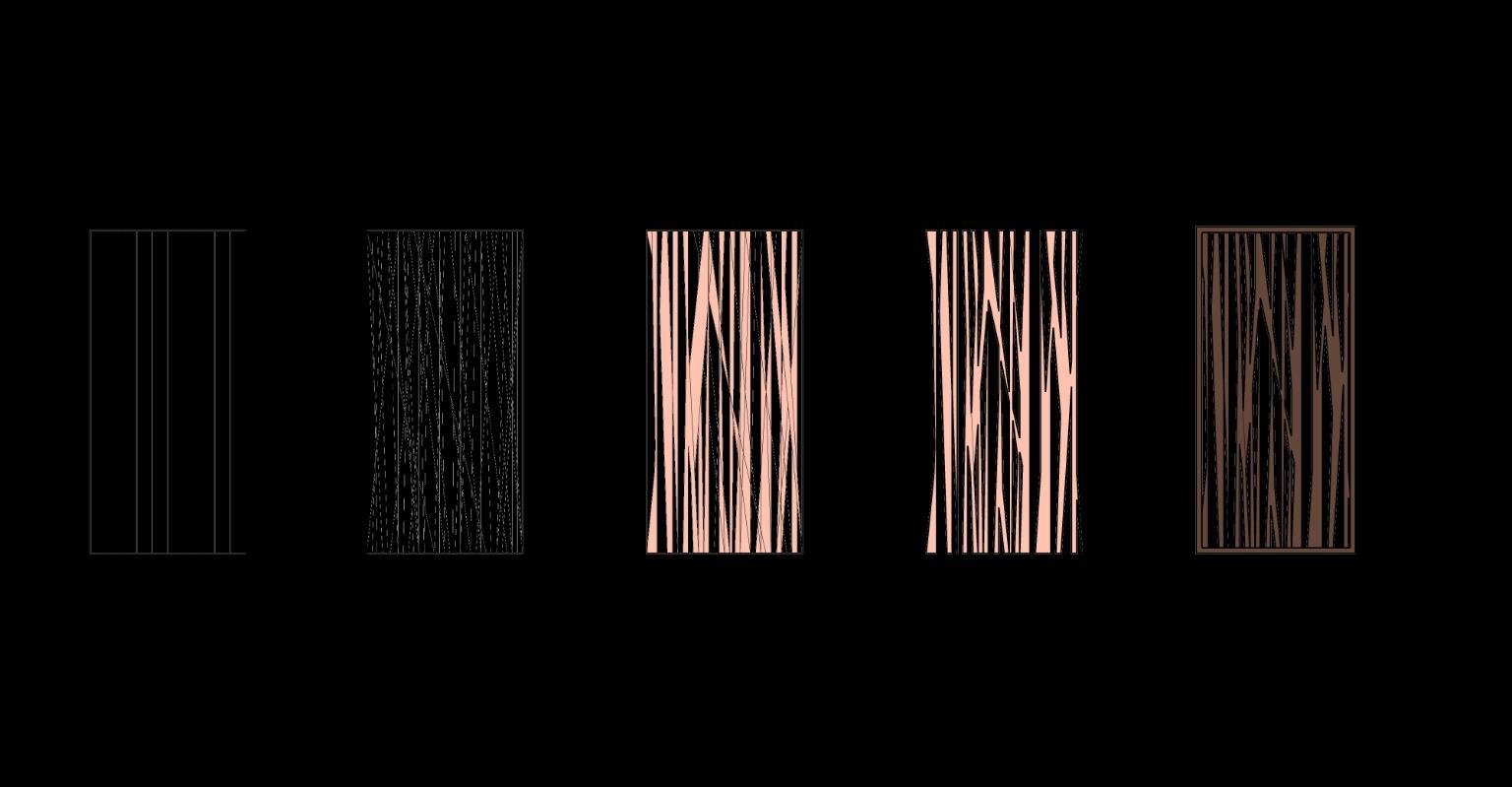
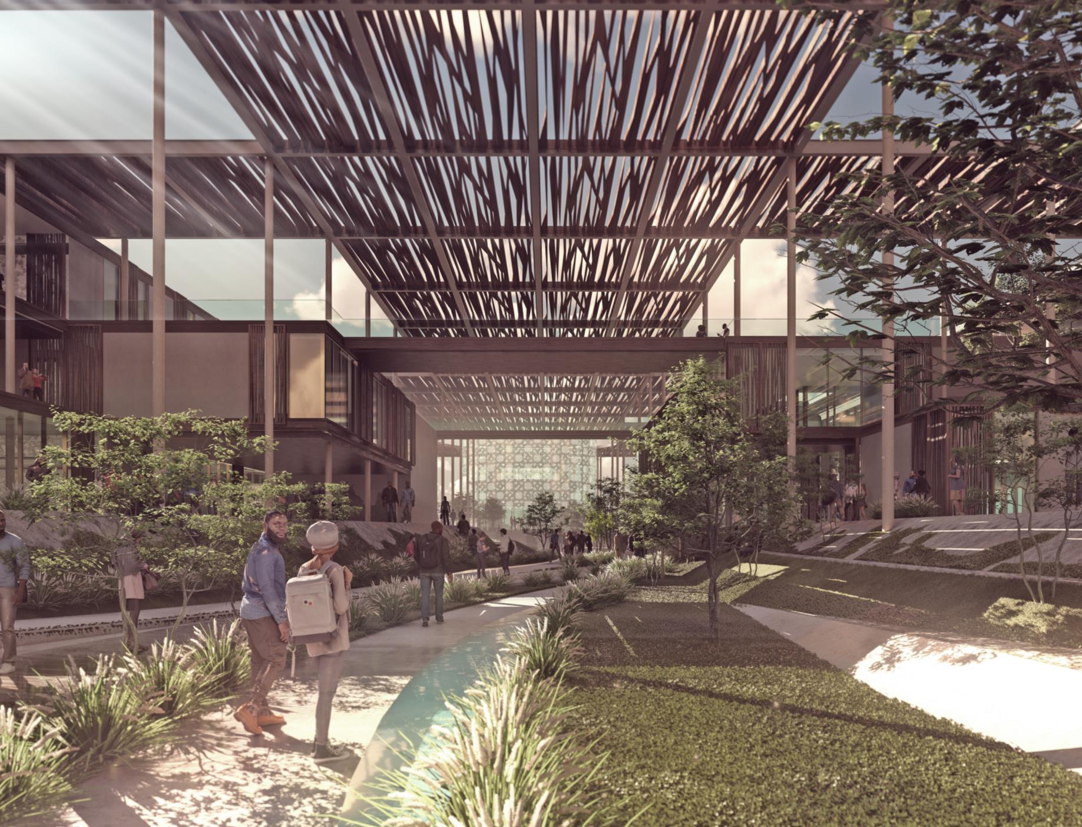
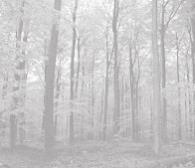
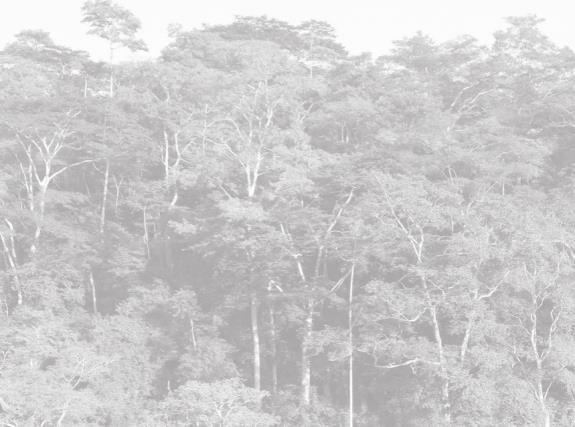
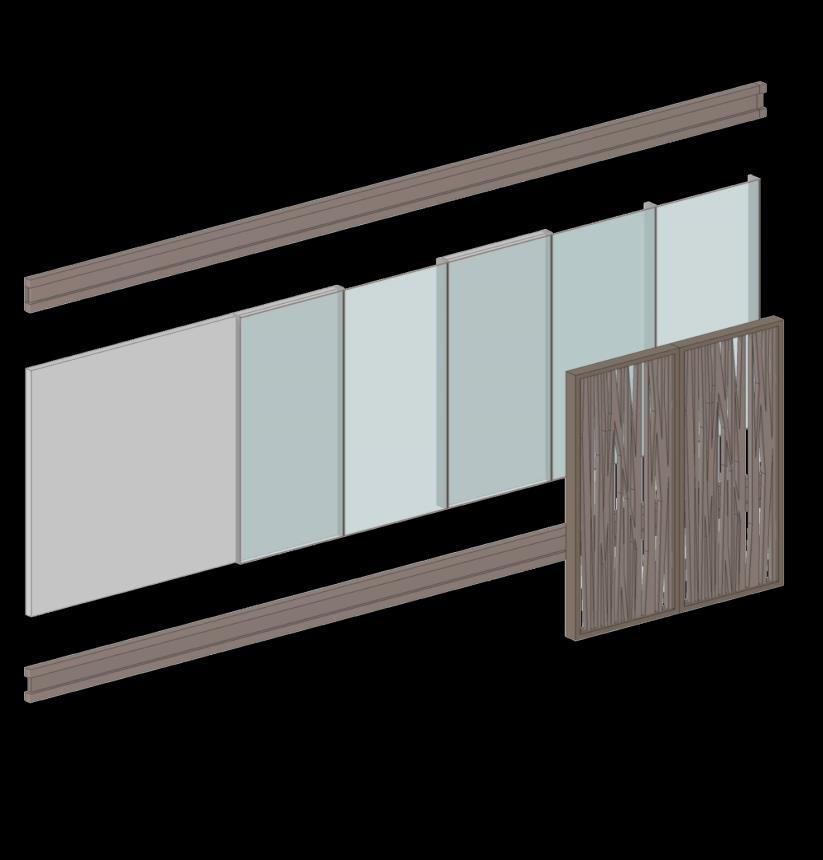
Straight Vertical Slanted lines Fill between lines Create Voids Extrude Trees Trunk Natural Pattern
Solid Panel
Glass Panel
Steel Profile
Perforated Metal Cladding Panel
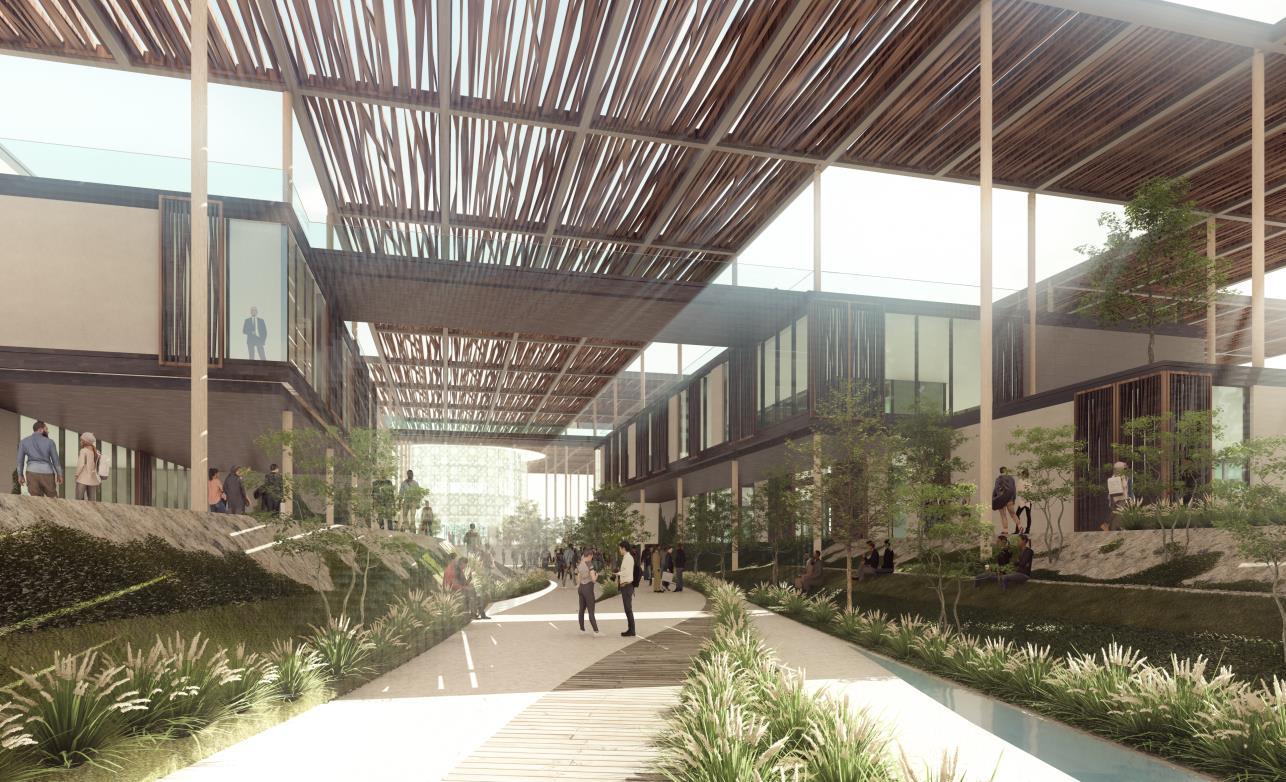
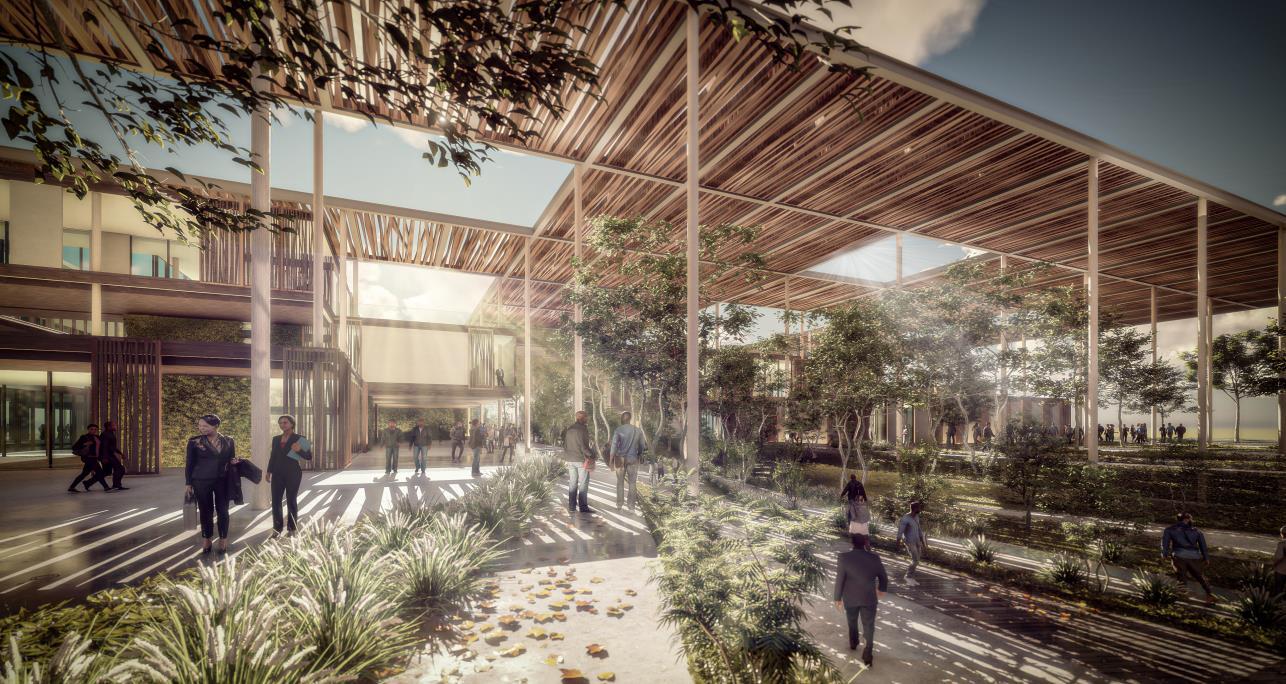
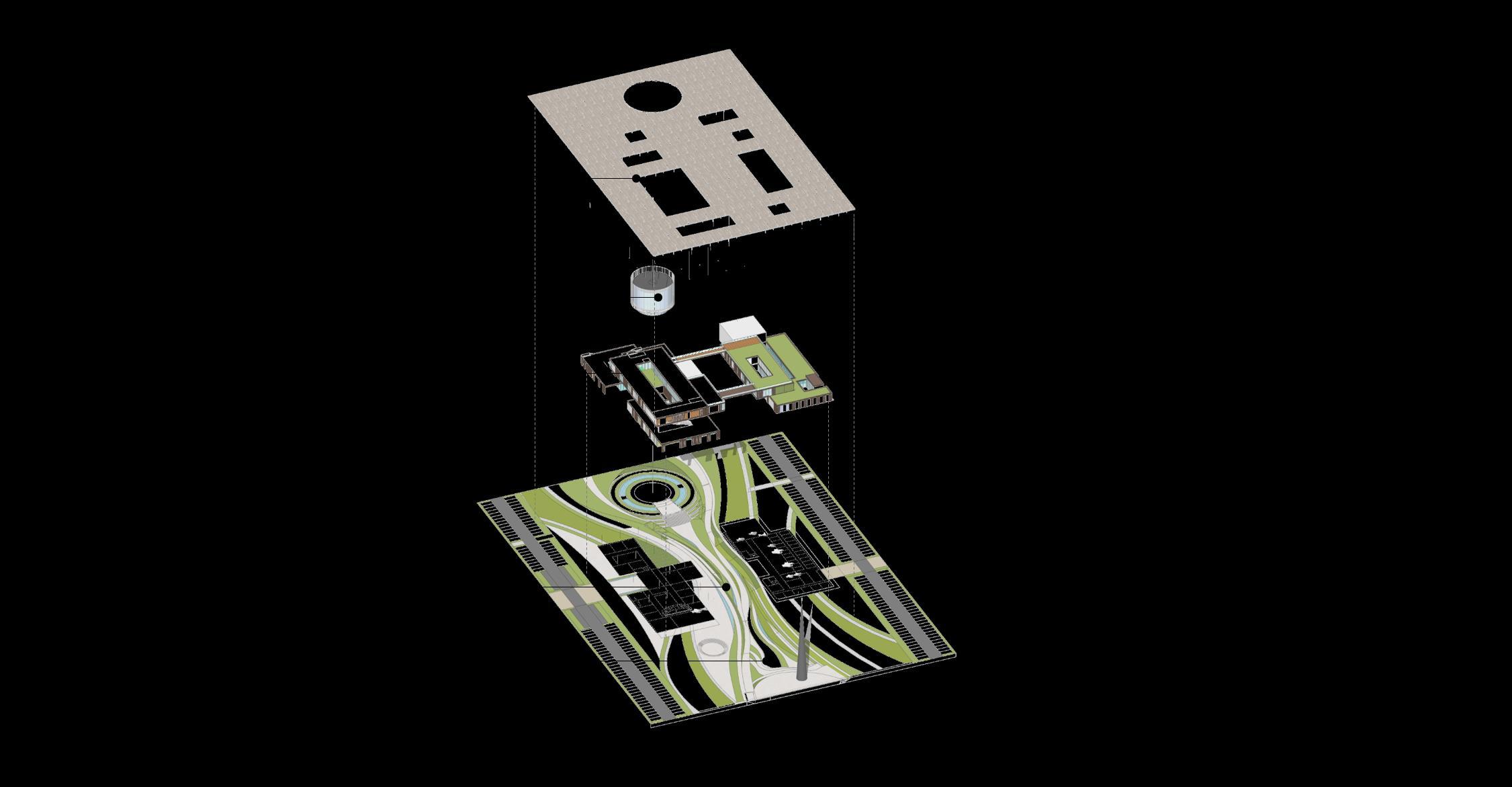
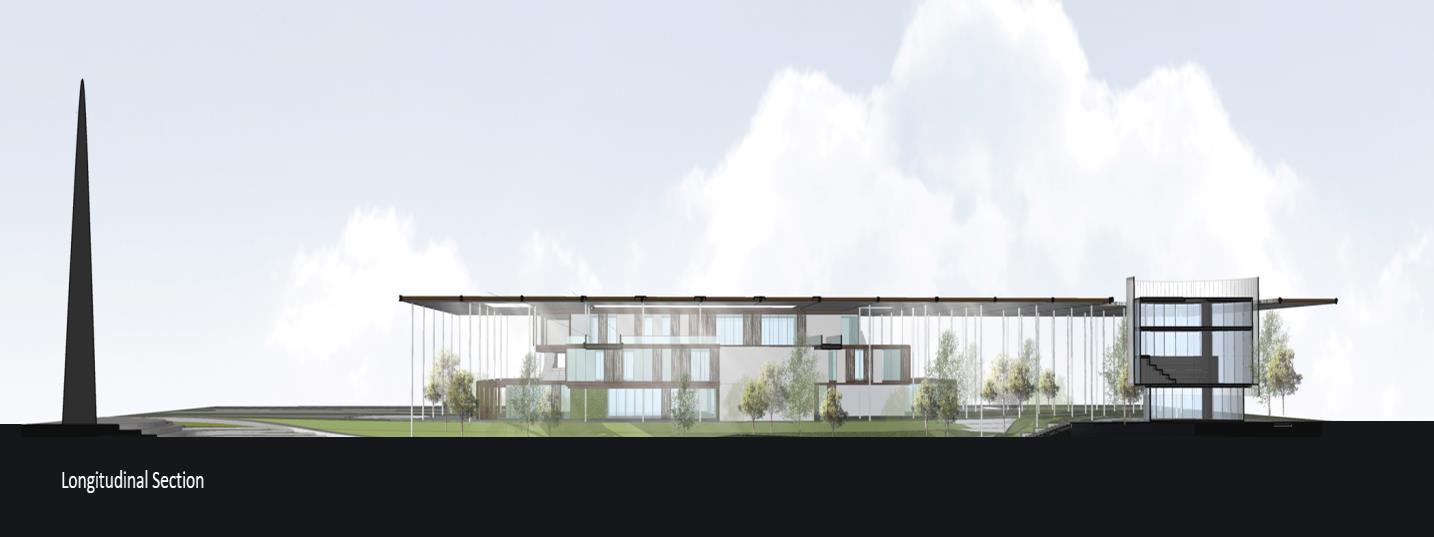
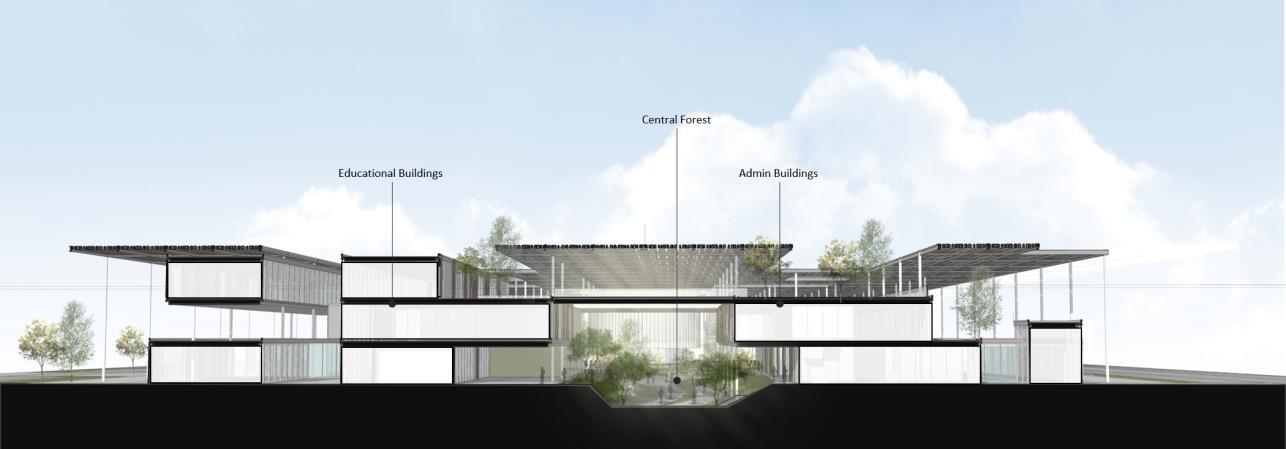
Mixed-Use Building Angola

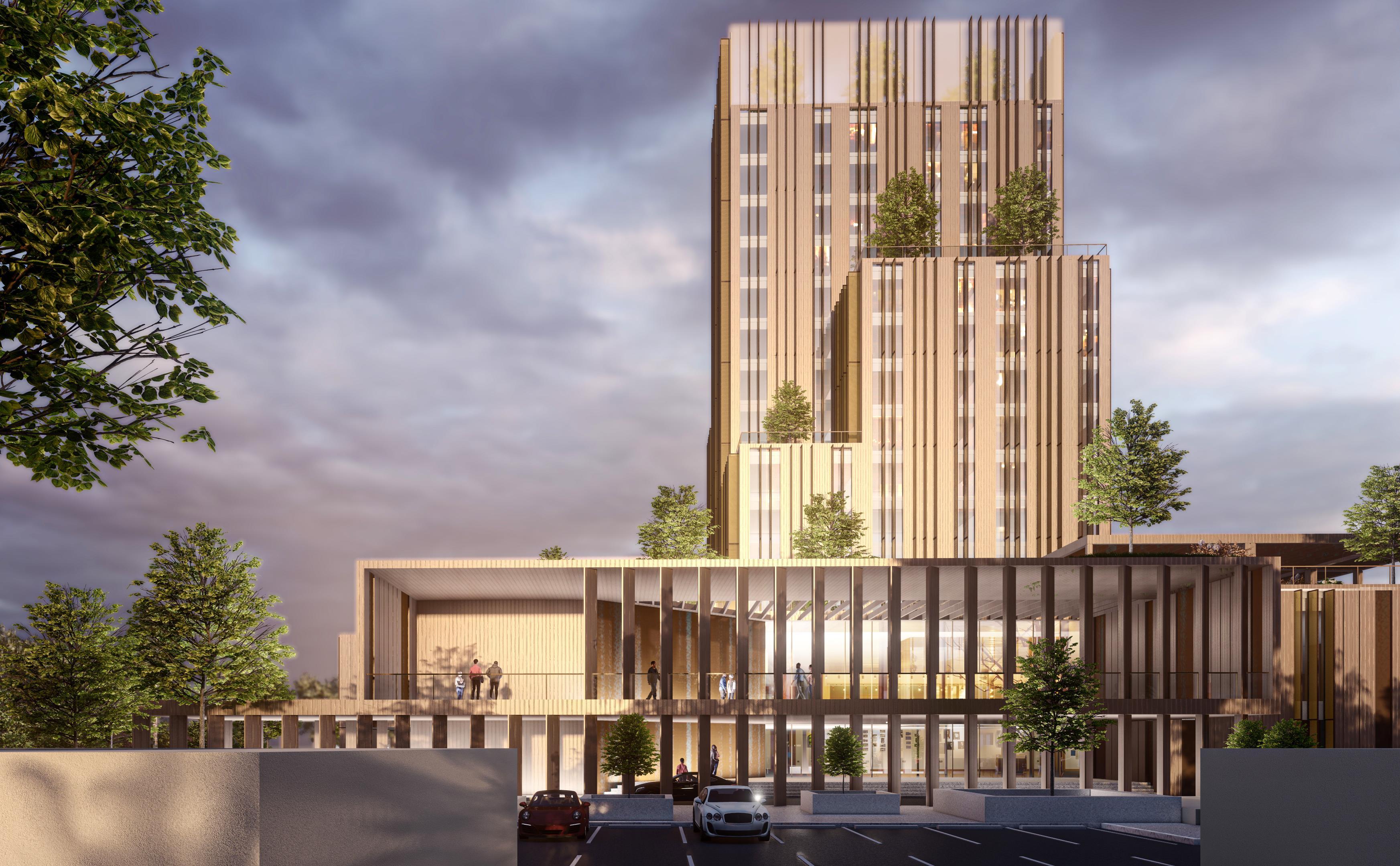
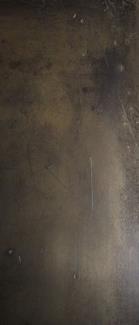
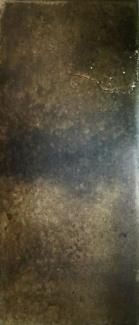
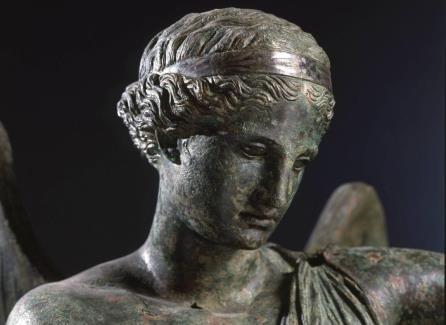
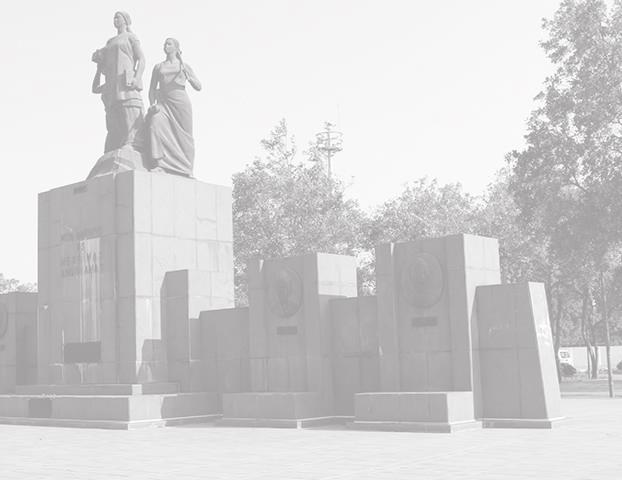
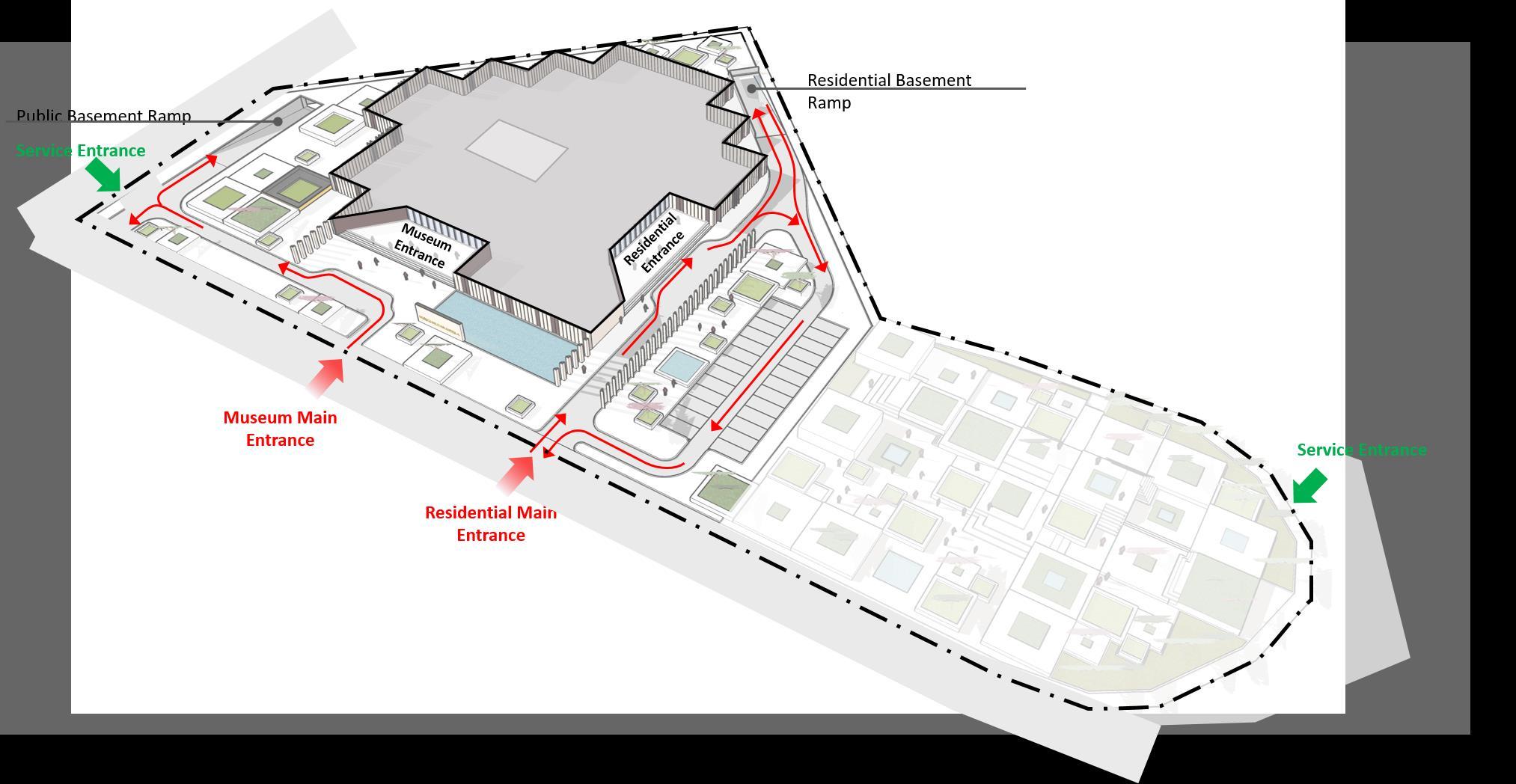
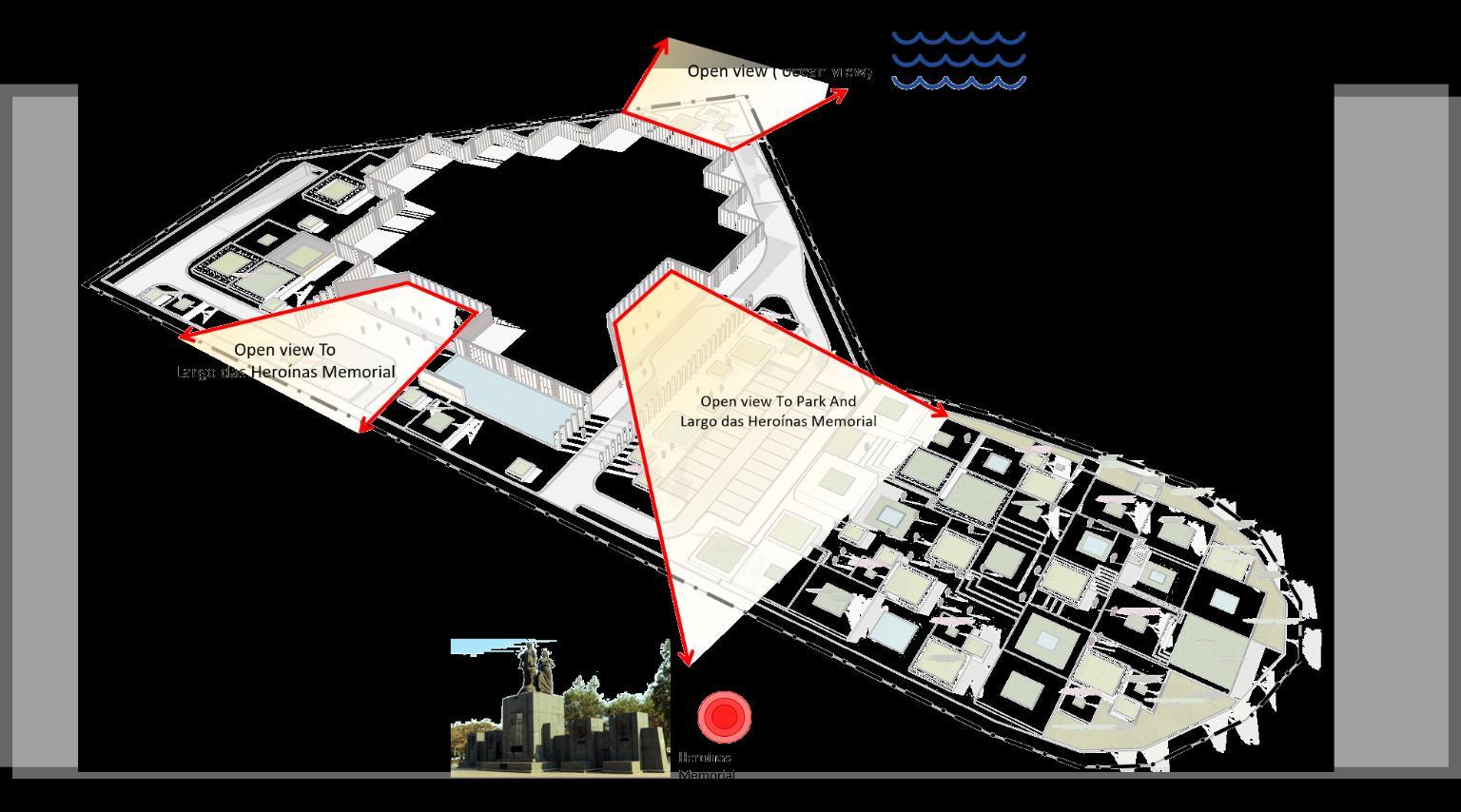
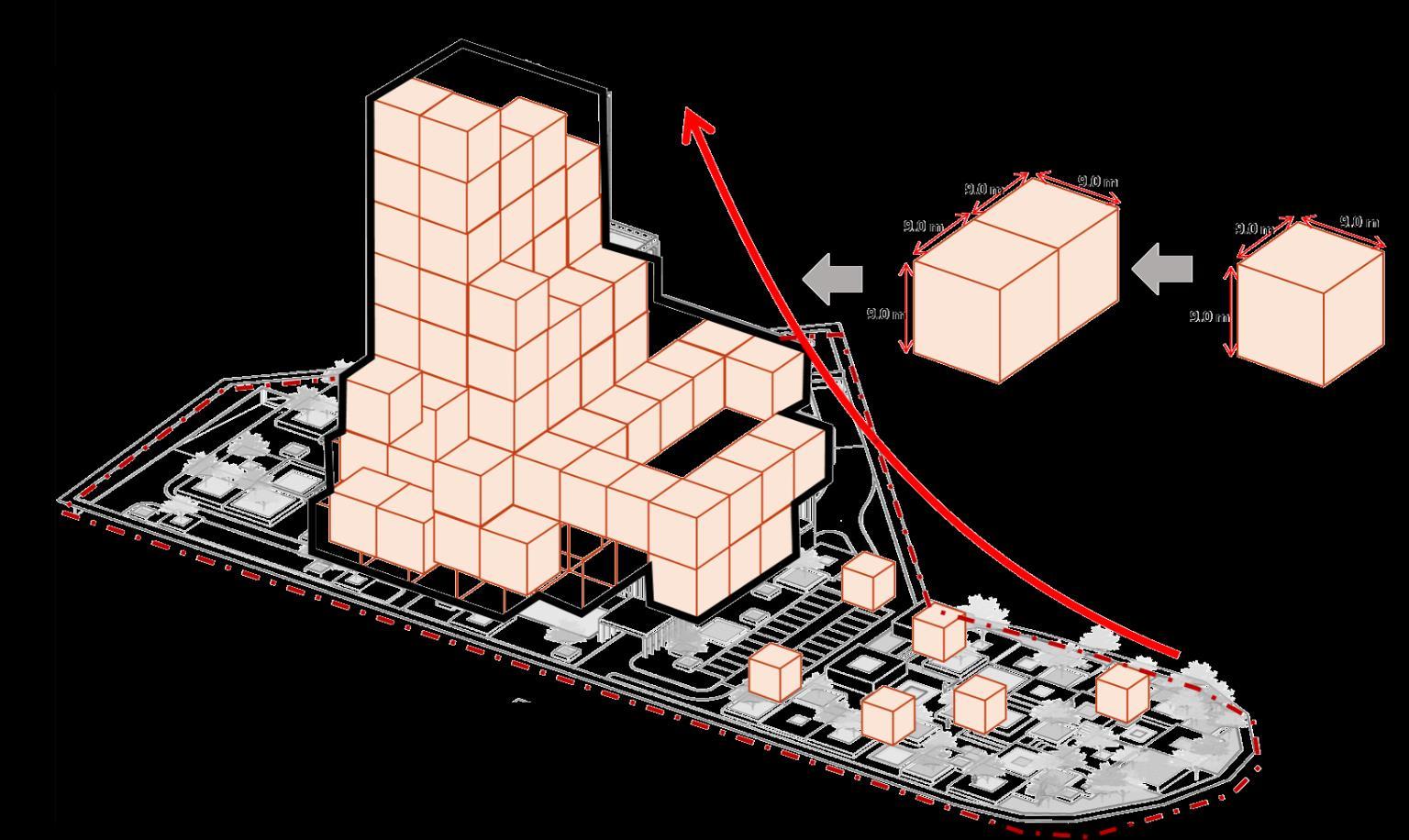 Materiality – The Timeless Nature of Bronze – (Anodized PPC)
Materiality – The Timeless Nature of Bronze – (Anodized PPC)
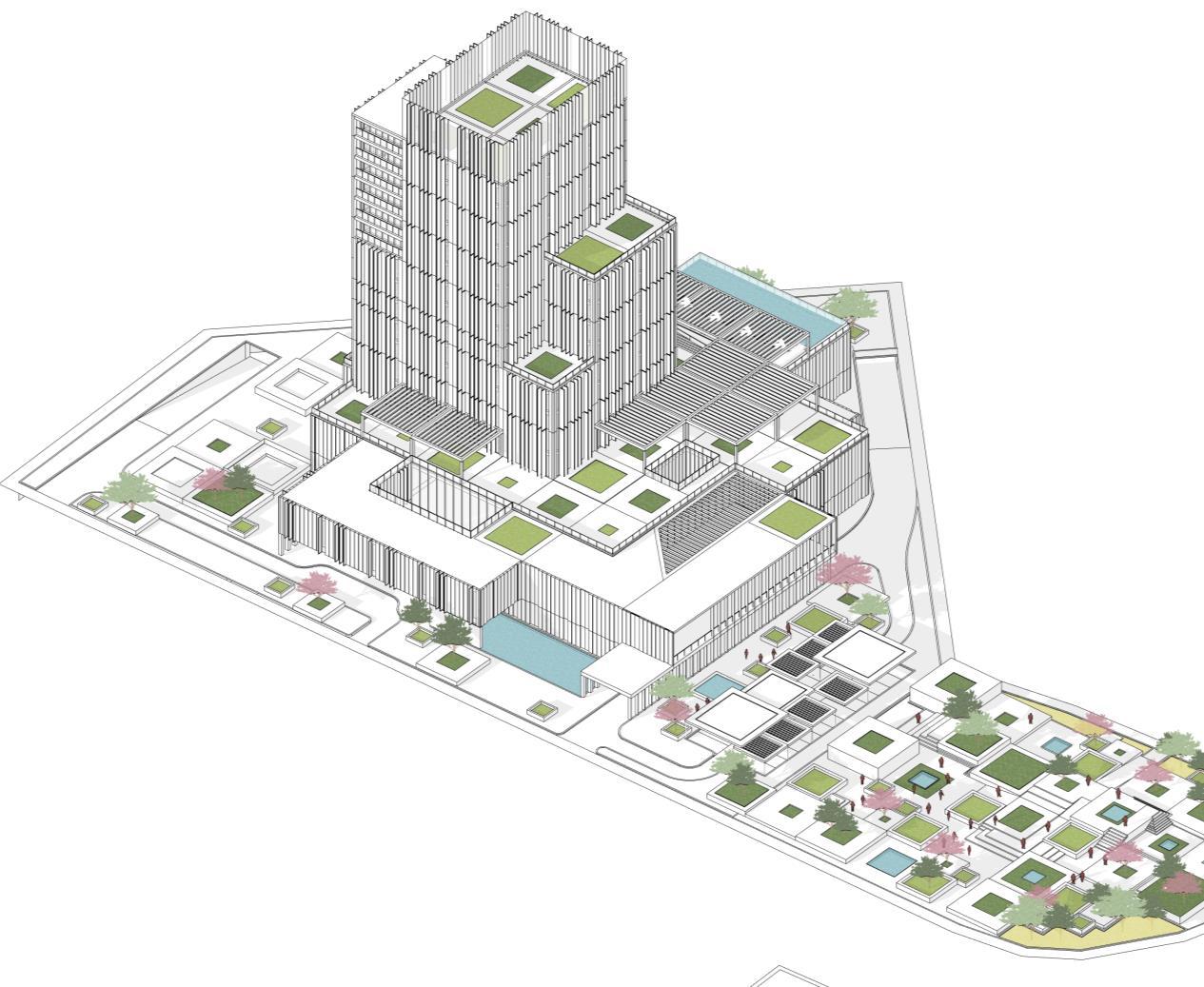
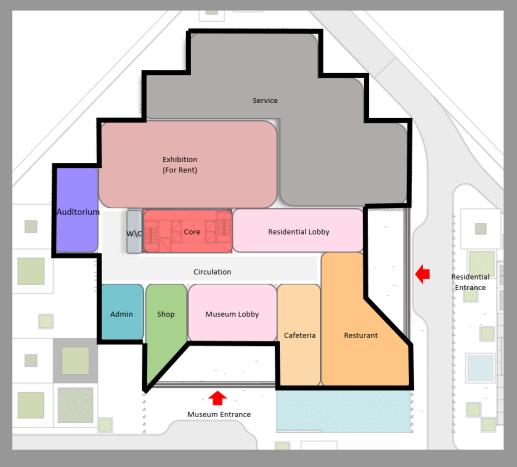
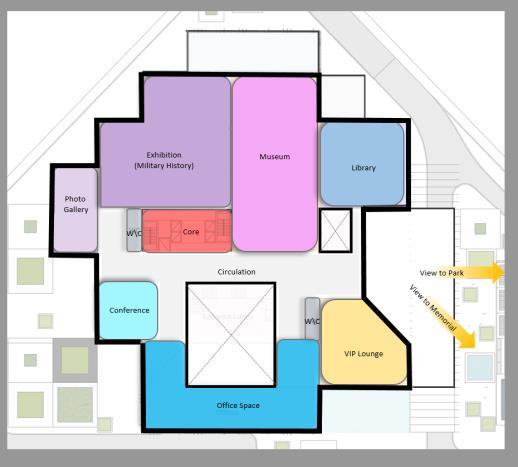
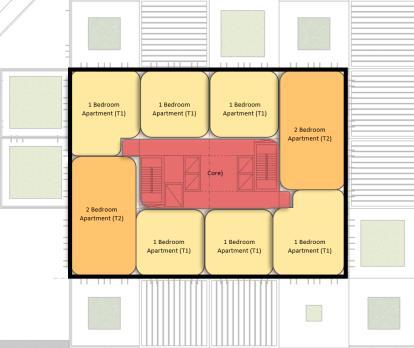
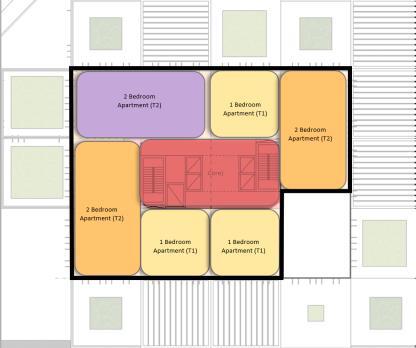
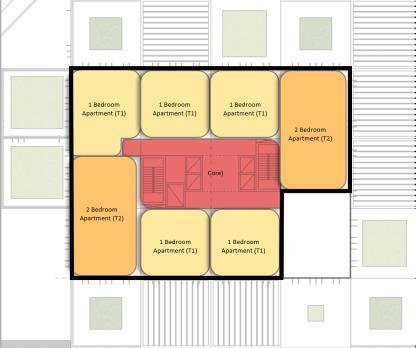
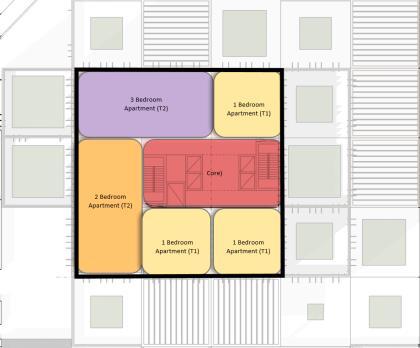
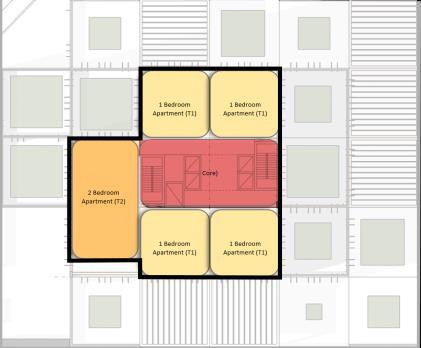
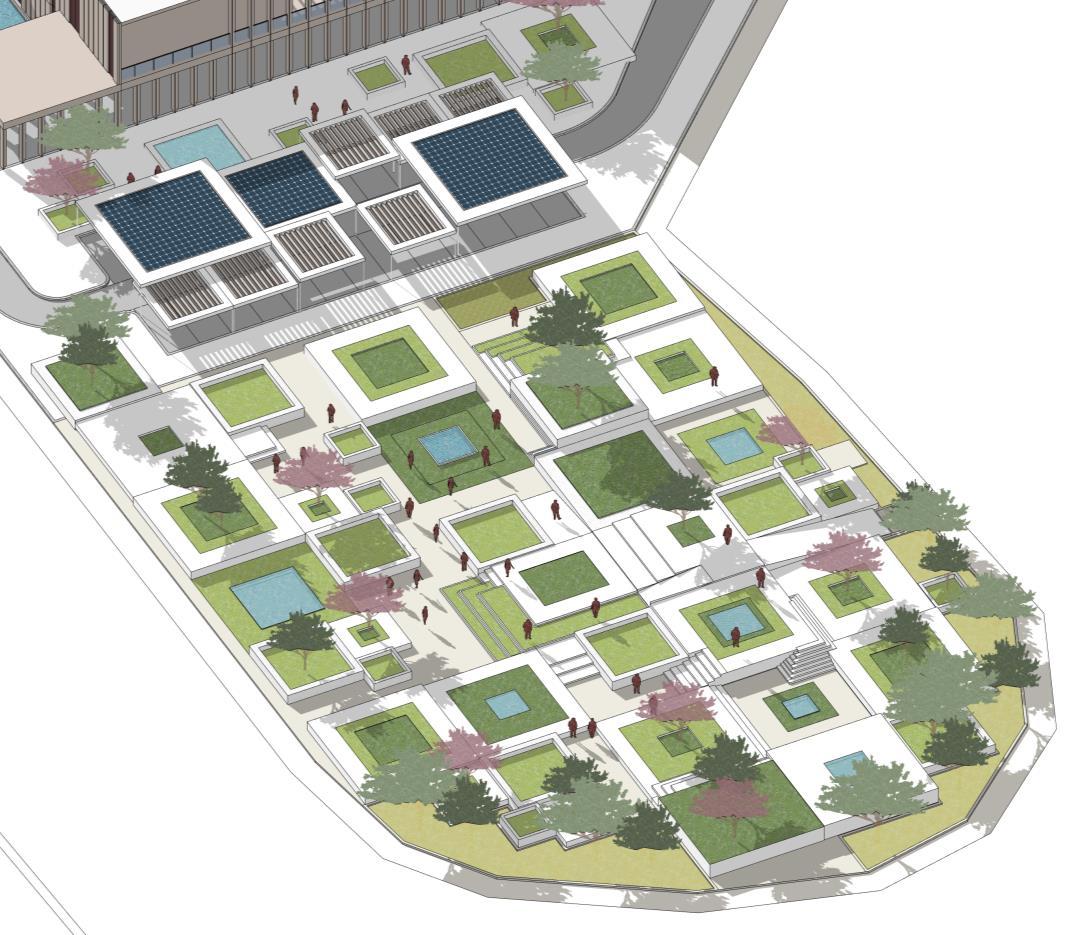
Part 2: Entertainment & Outdoor Leisure Area @ Podium Deck Level Part 3: Apartment Hotel with Typologies T1/T2 at the Tower lower Floors
: Private Apartments with typologies T1/T2/T3 @ Tower upper floors Basement Floor: Parking & Technical Spaces Part 1: Commercial Area & Offices within the Podium Total Area = 7,542 sqm Total Area = 583.5 sqm Total Area = 5,403.6 sqm Total Area = 4,053 sqm Total Area = 7,500 sqm Total Parking # : 170 Parking Garden Landscape Podium Zoning Tower Zoning
Part4
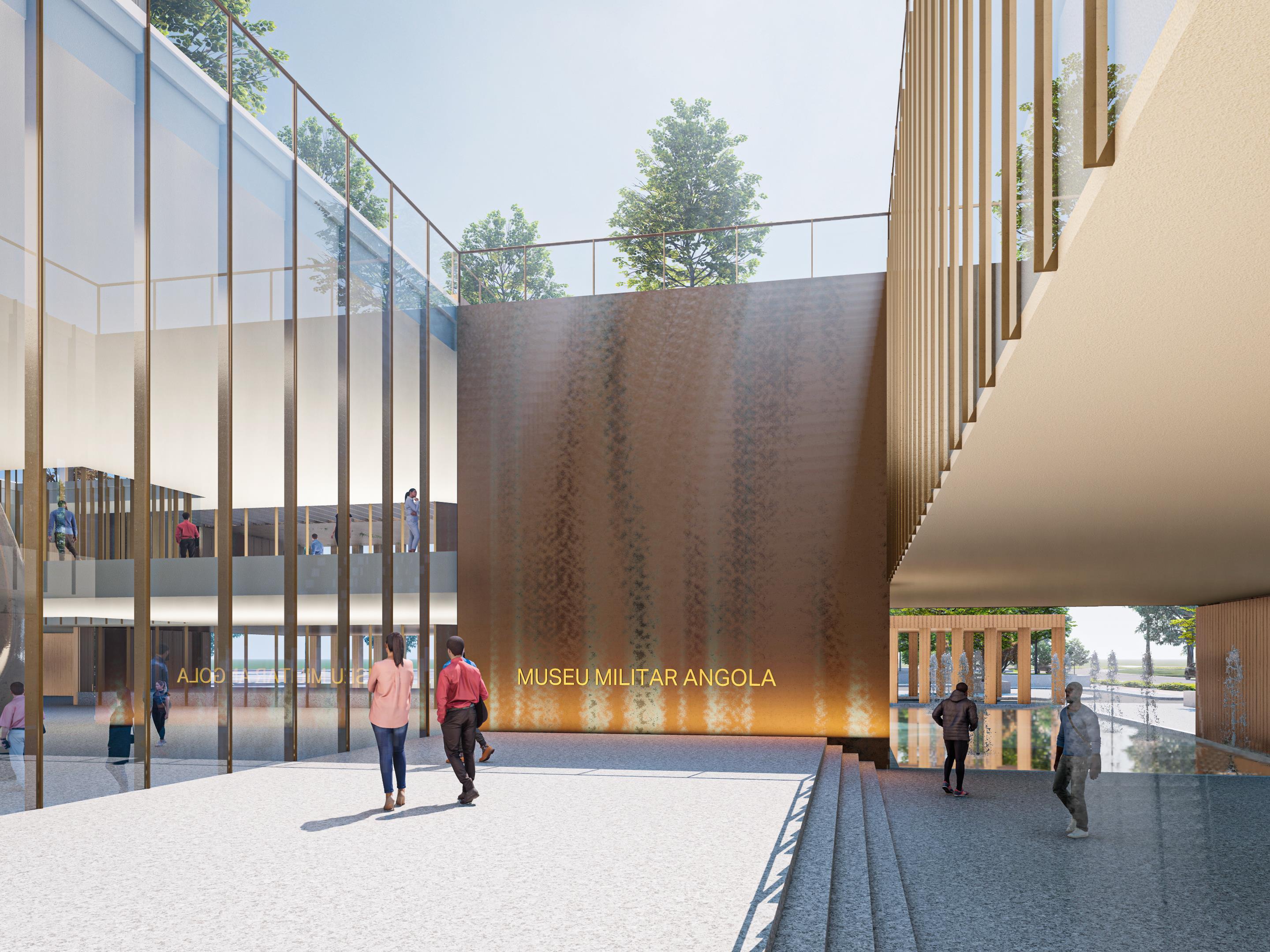
Townhouses Compound Design
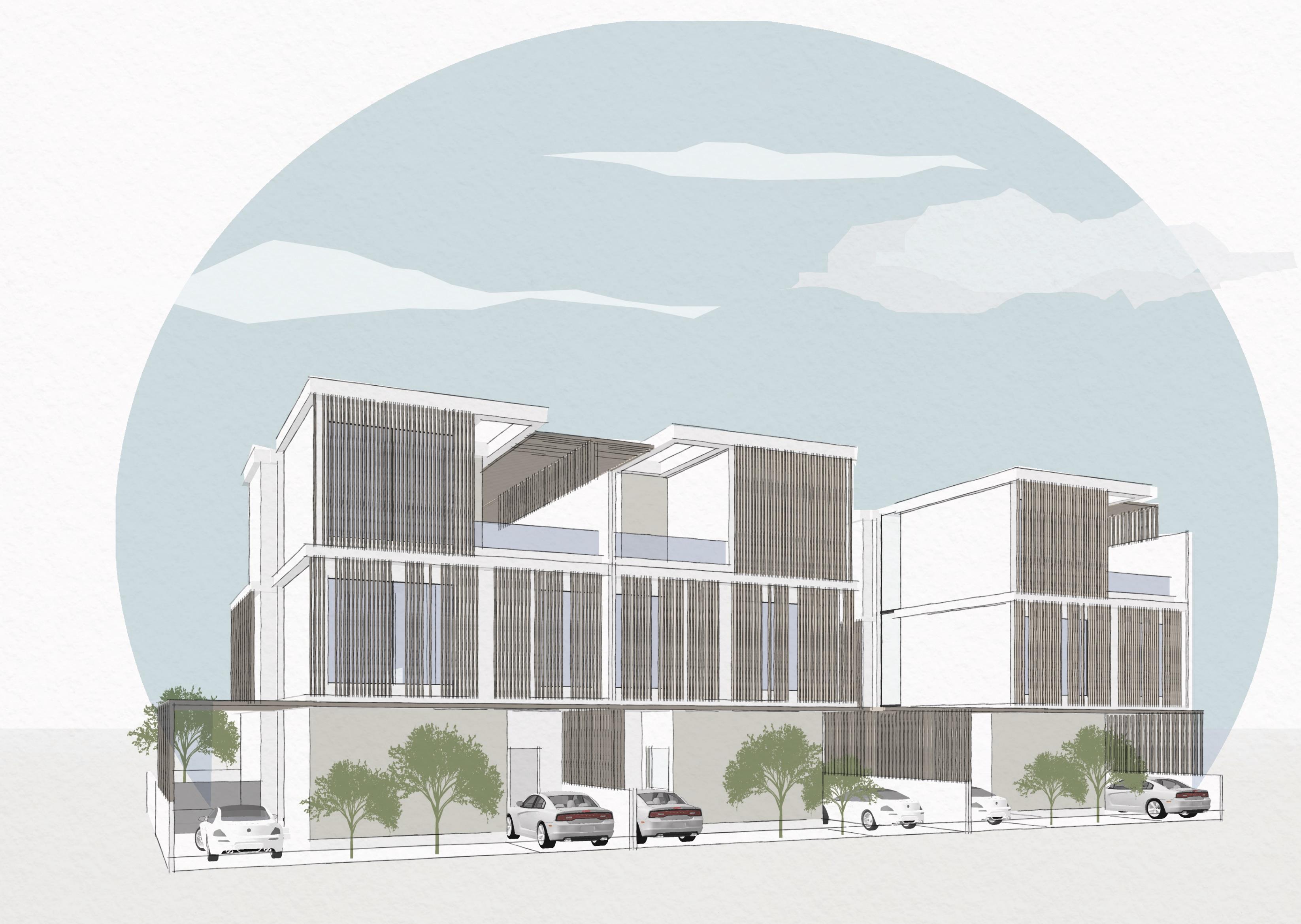
Dubai

The Main Idea
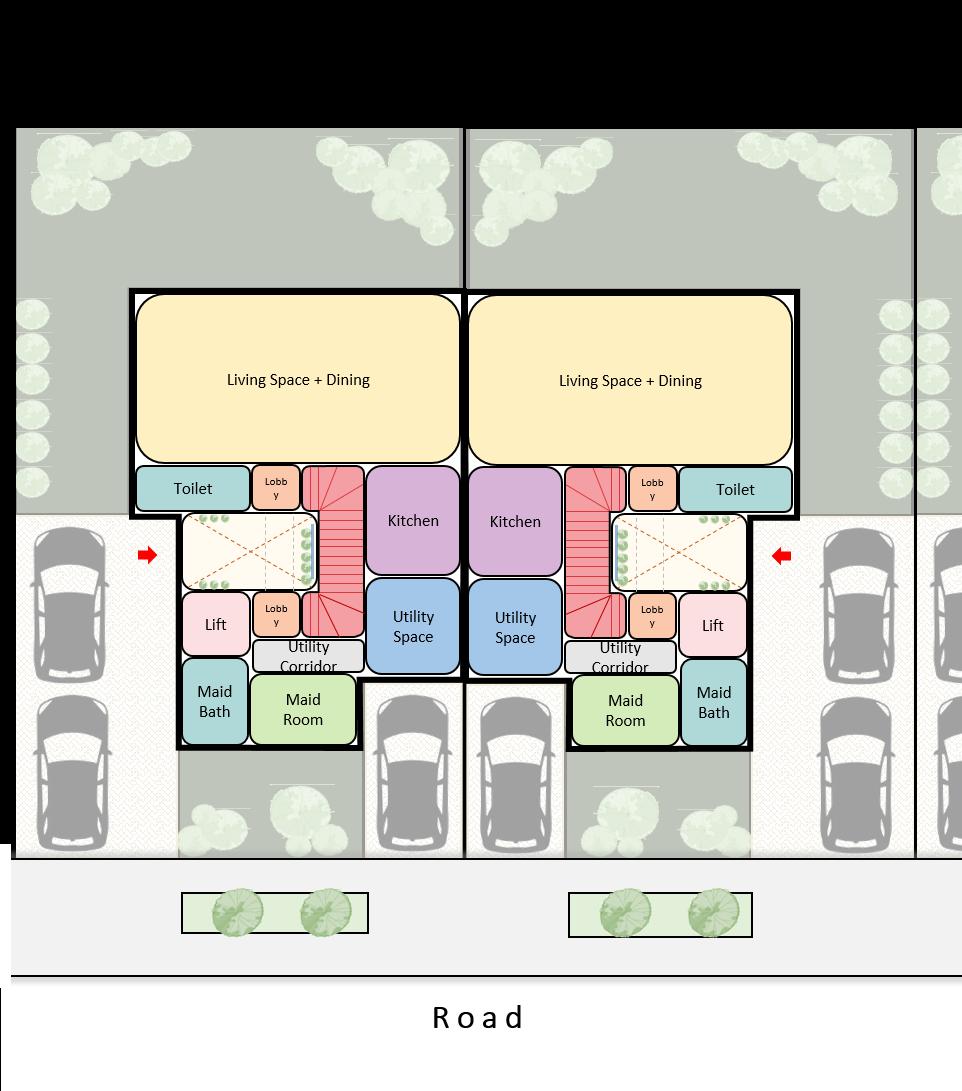
An efficient, economic and unique modular approach delivering semidetached homes with the opportunity of creating distinctive experiences that visually enlarge the spaces of the home and open up views to gardens and pools.
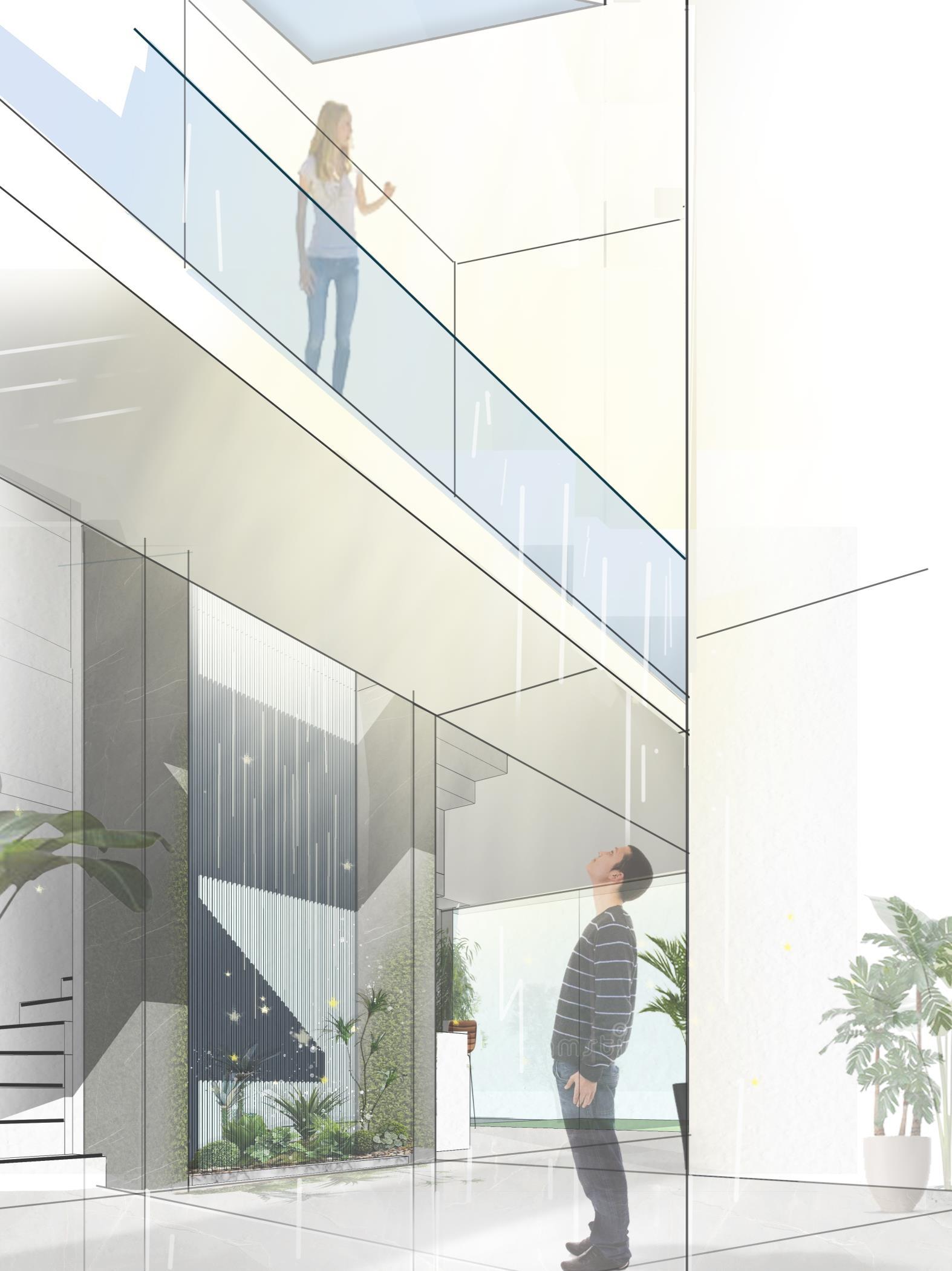
Town House Plans – Modular Ground & First Floor
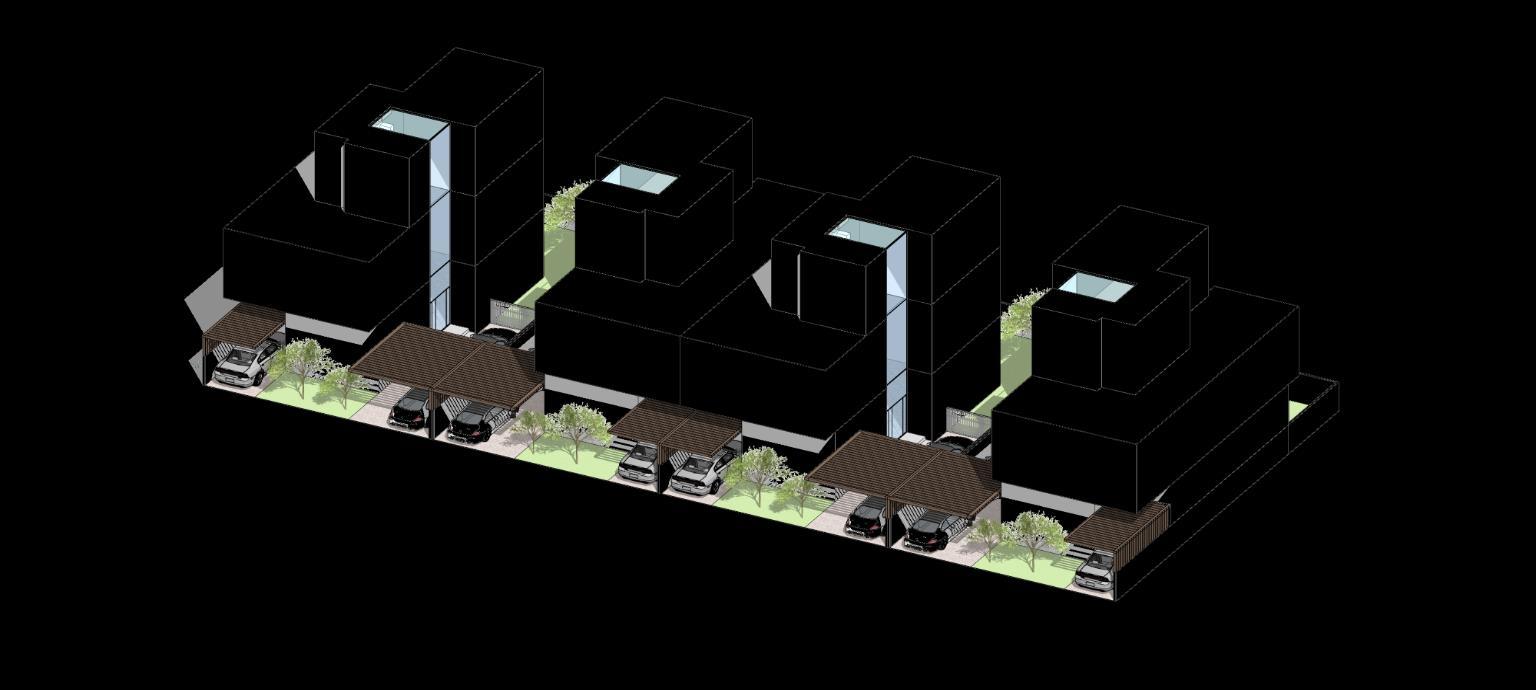
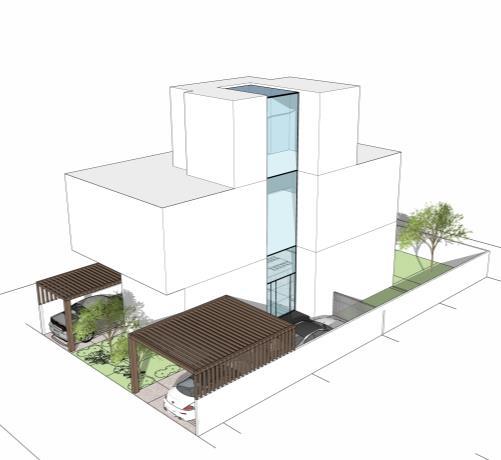
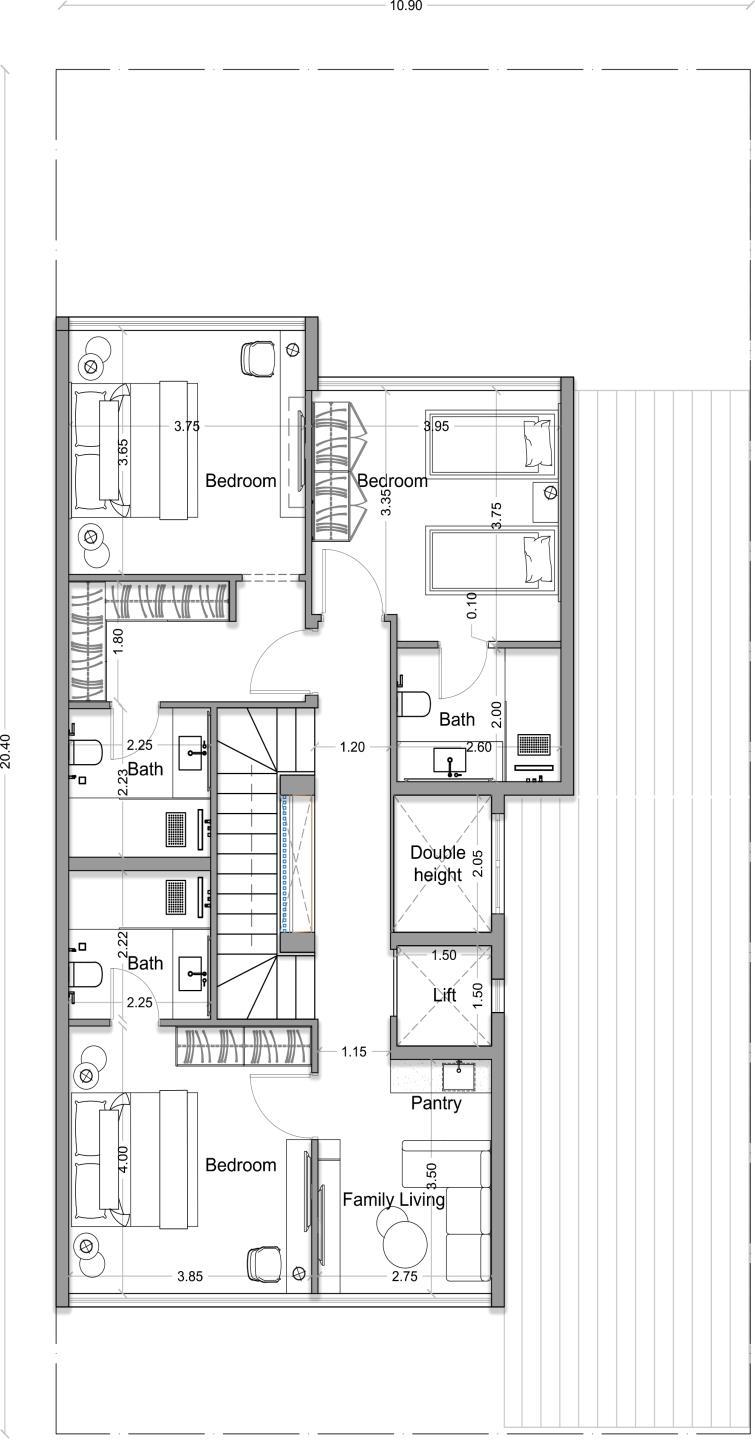
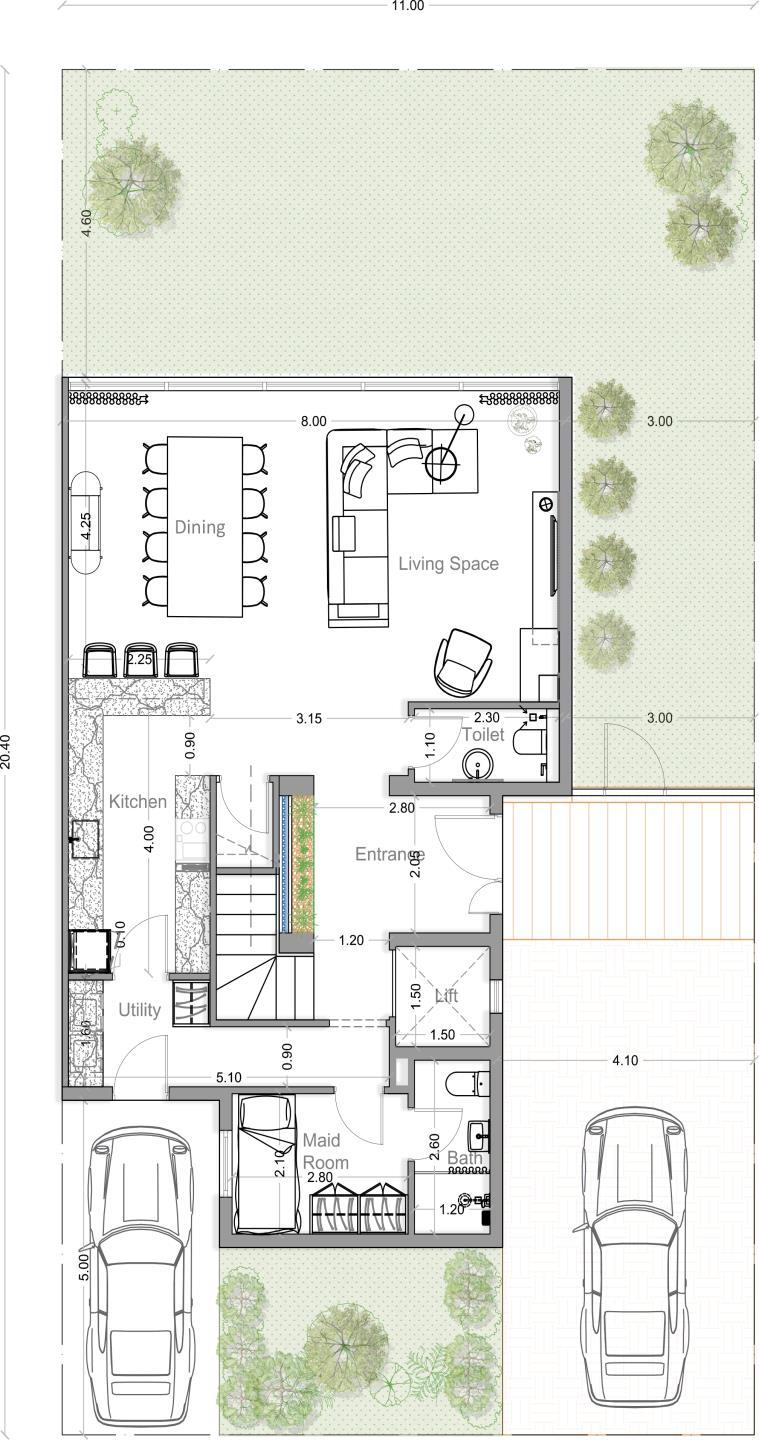
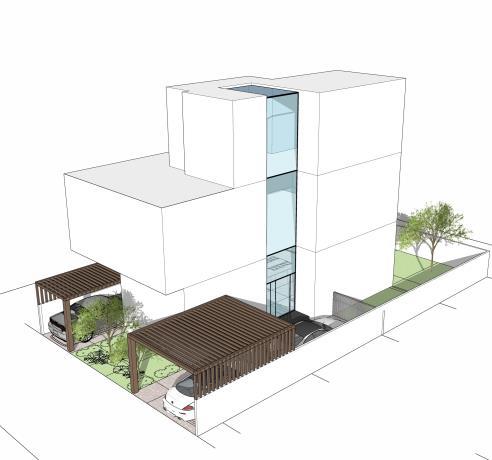
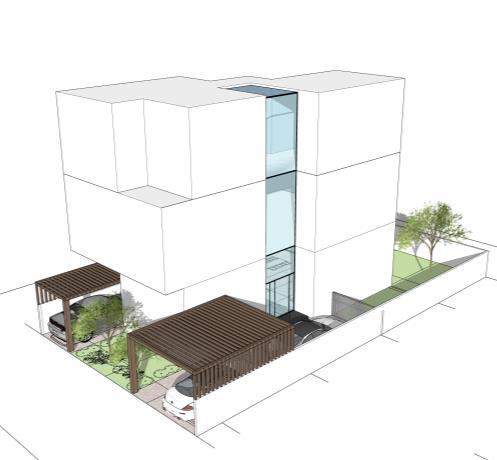 3 Bedroom Townhouse First Floor
3 Bedroom Townhouse Ground Floor
3 Bedroom Townhouse
4 Bedroom Townhouse
5 Bedroom Townhouse
3 Bedroom Townhouse First Floor
3 Bedroom Townhouse Ground Floor
3 Bedroom Townhouse
4 Bedroom Townhouse
5 Bedroom Townhouse
Town House Plans – Expandable Second Floor
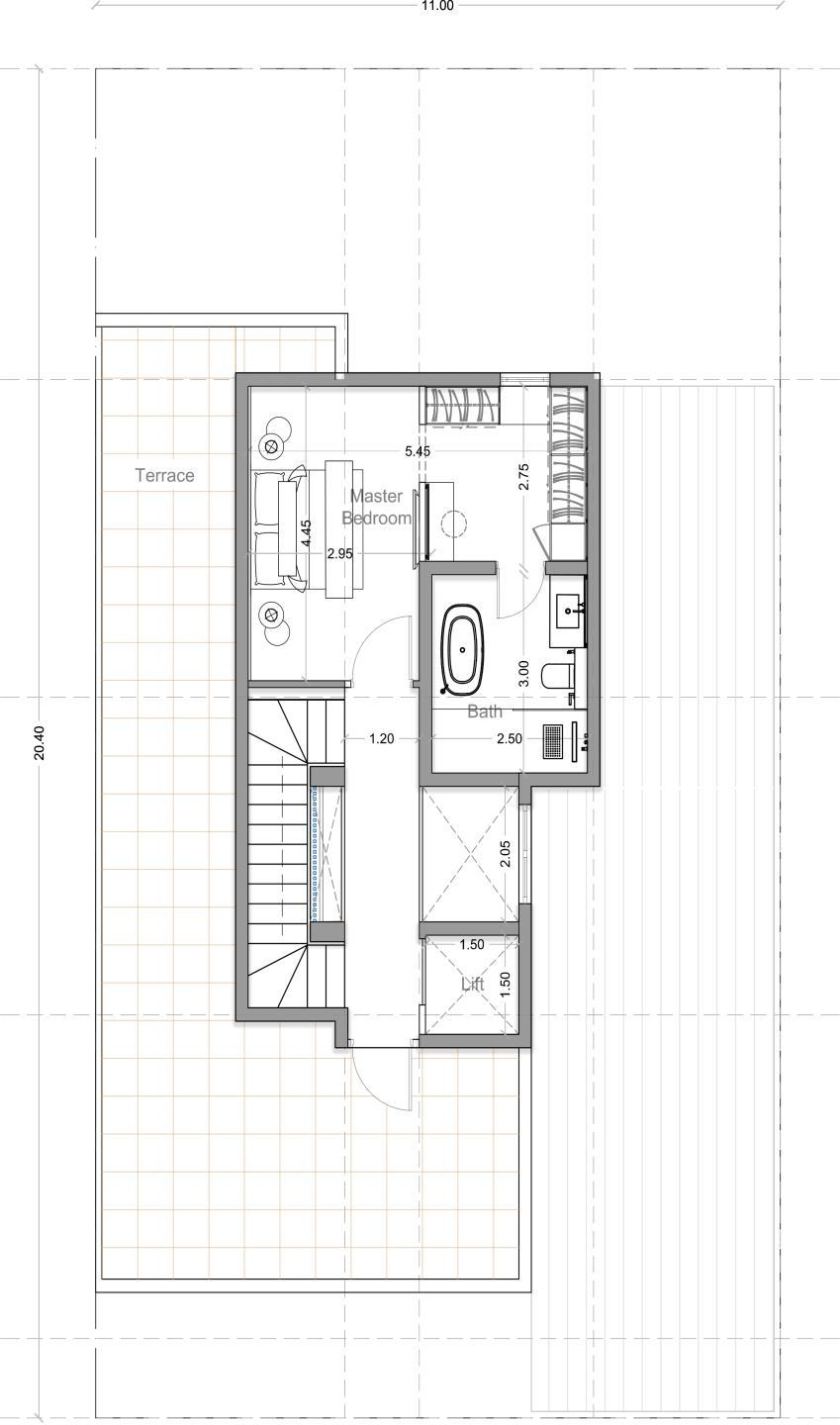
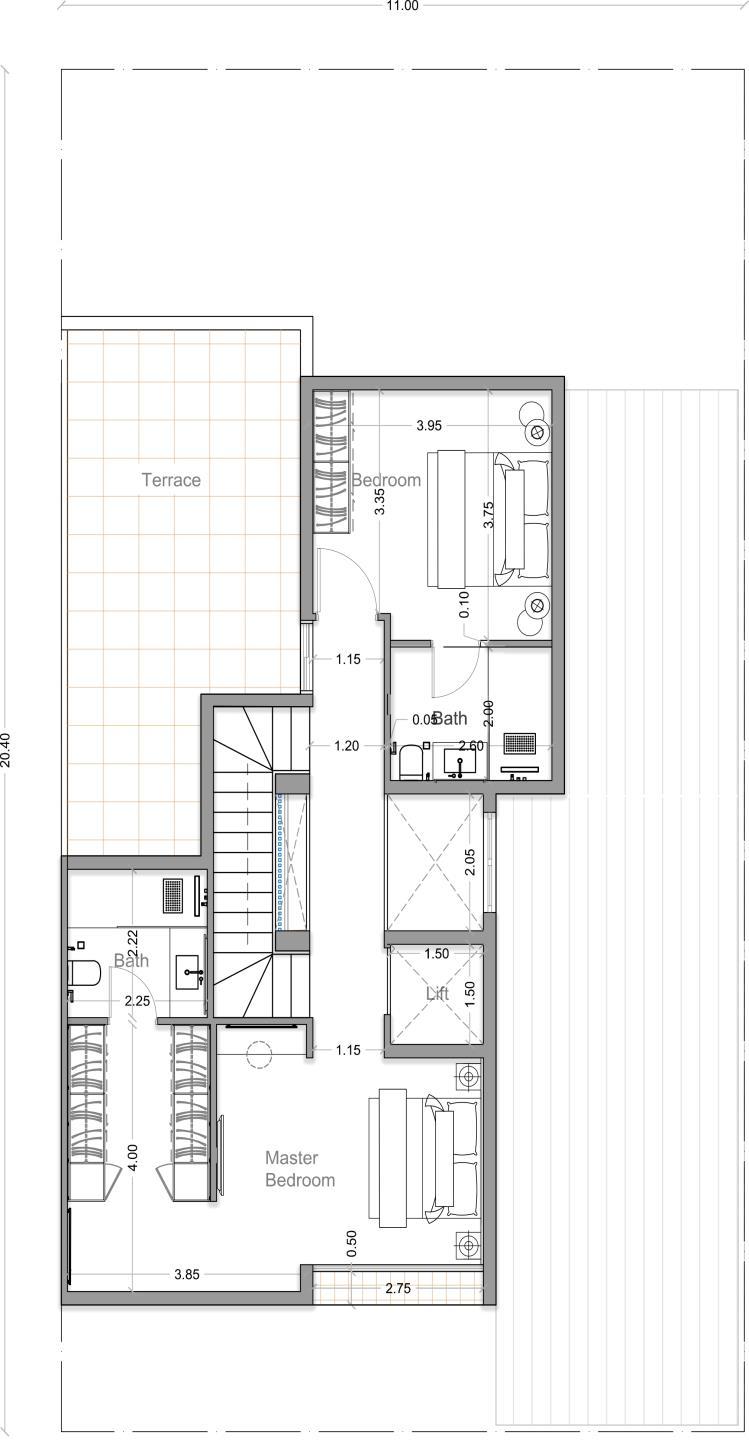
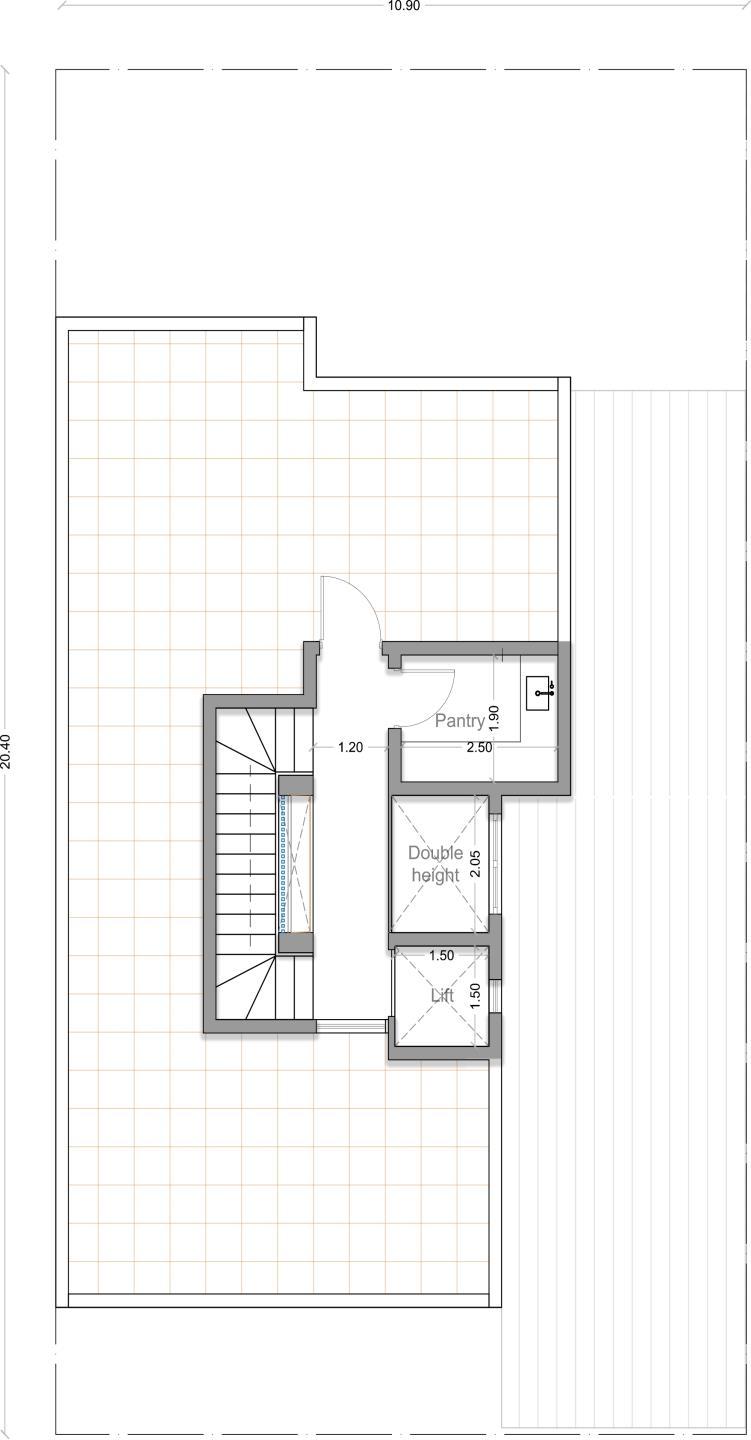
3 Bedroom Townhouse Second Floor 4 Bedroom Townhouse Second Floor 5 Bedroom Townhouse Second Floor
Forest Resort Rwanda

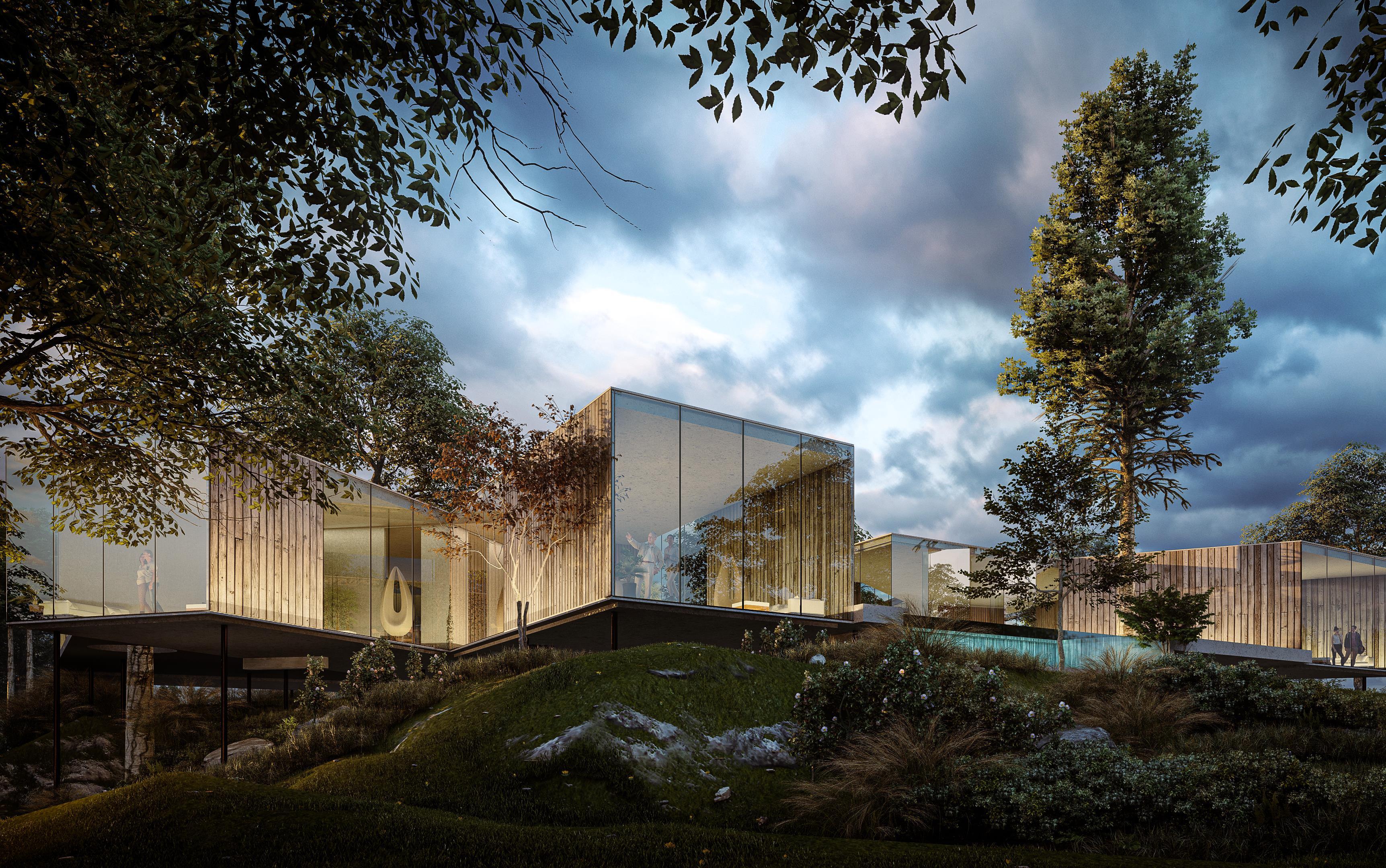
The Main Idea
To preserve the sensitive natural forest site by creating building form meandering around the trees. The affect of nature on the building form
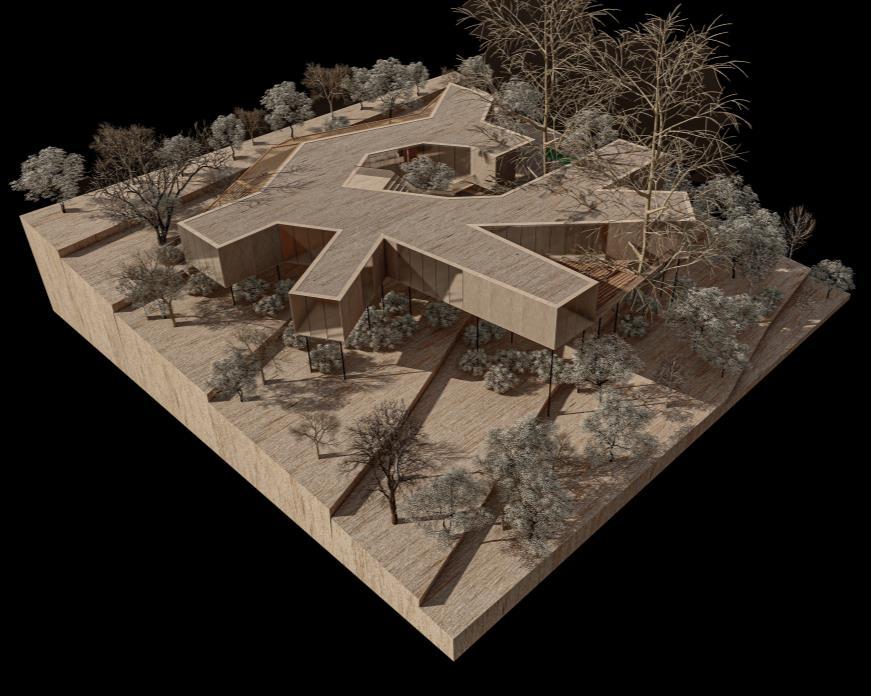
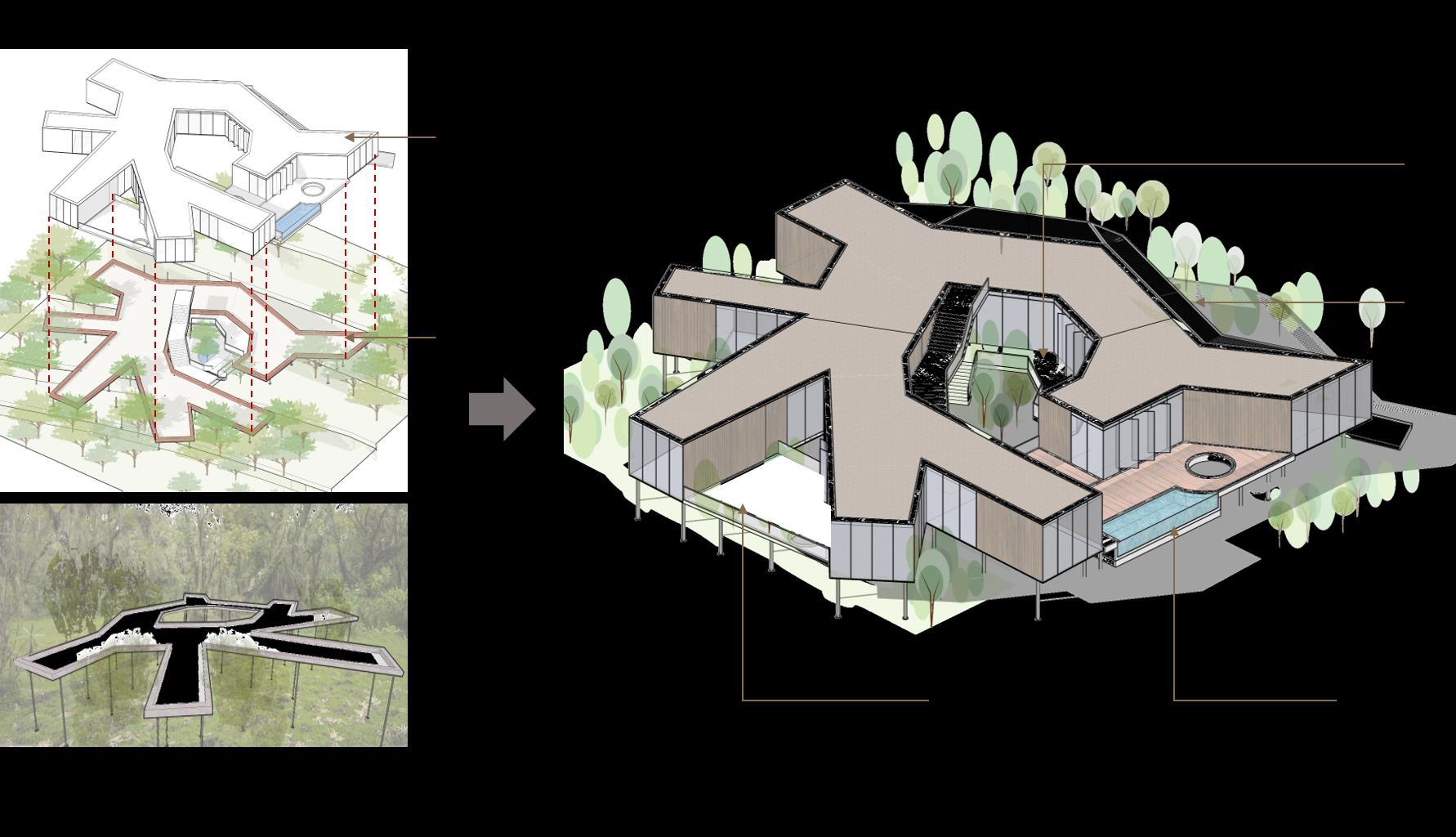
Forest Land [ Sensitive Plot ]
Selected the empty land to build on and avoid Trees cutting
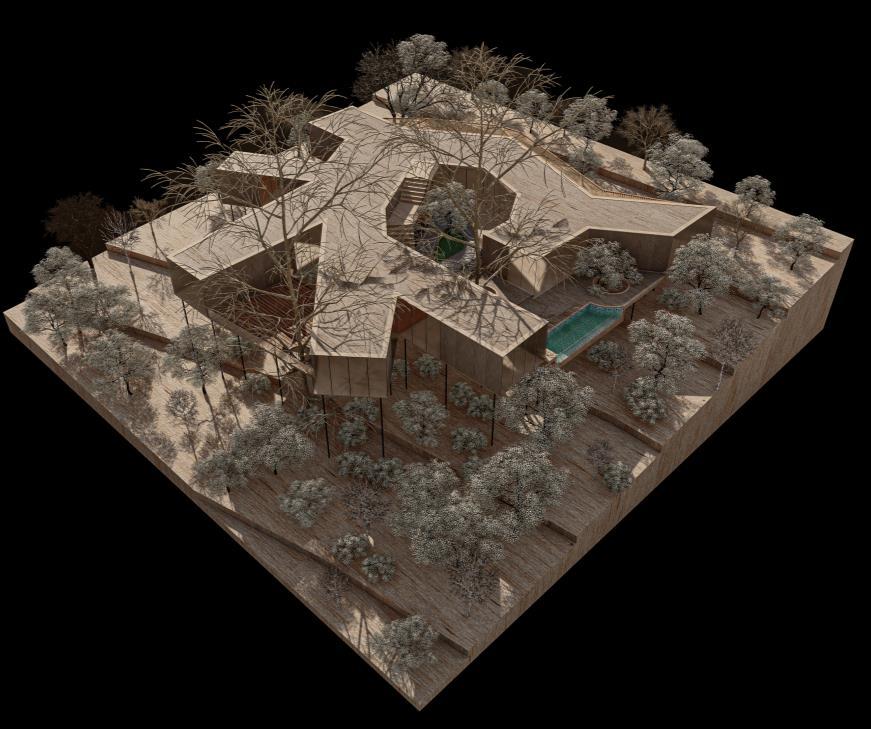
Building mass respects the existing nature

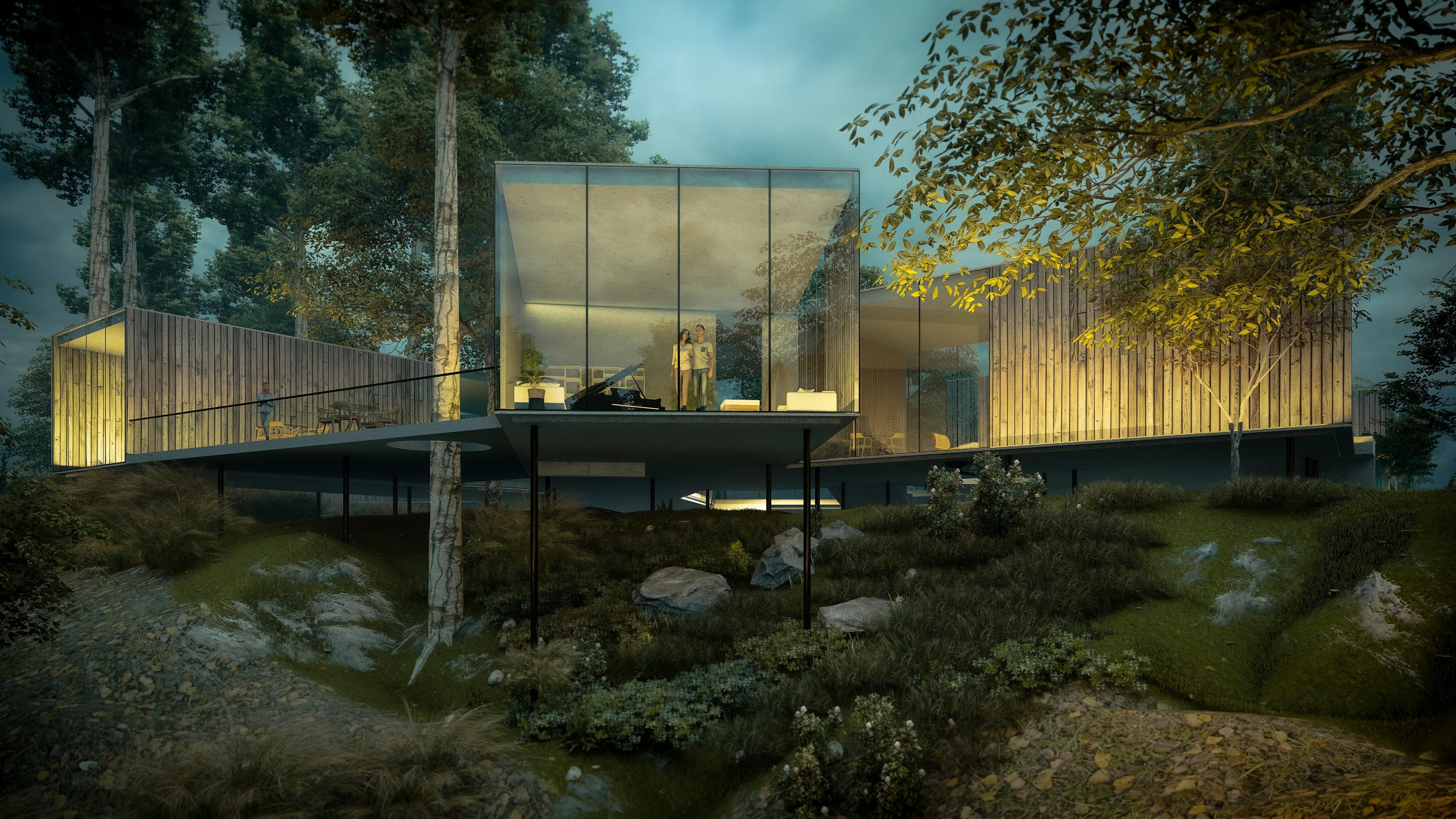
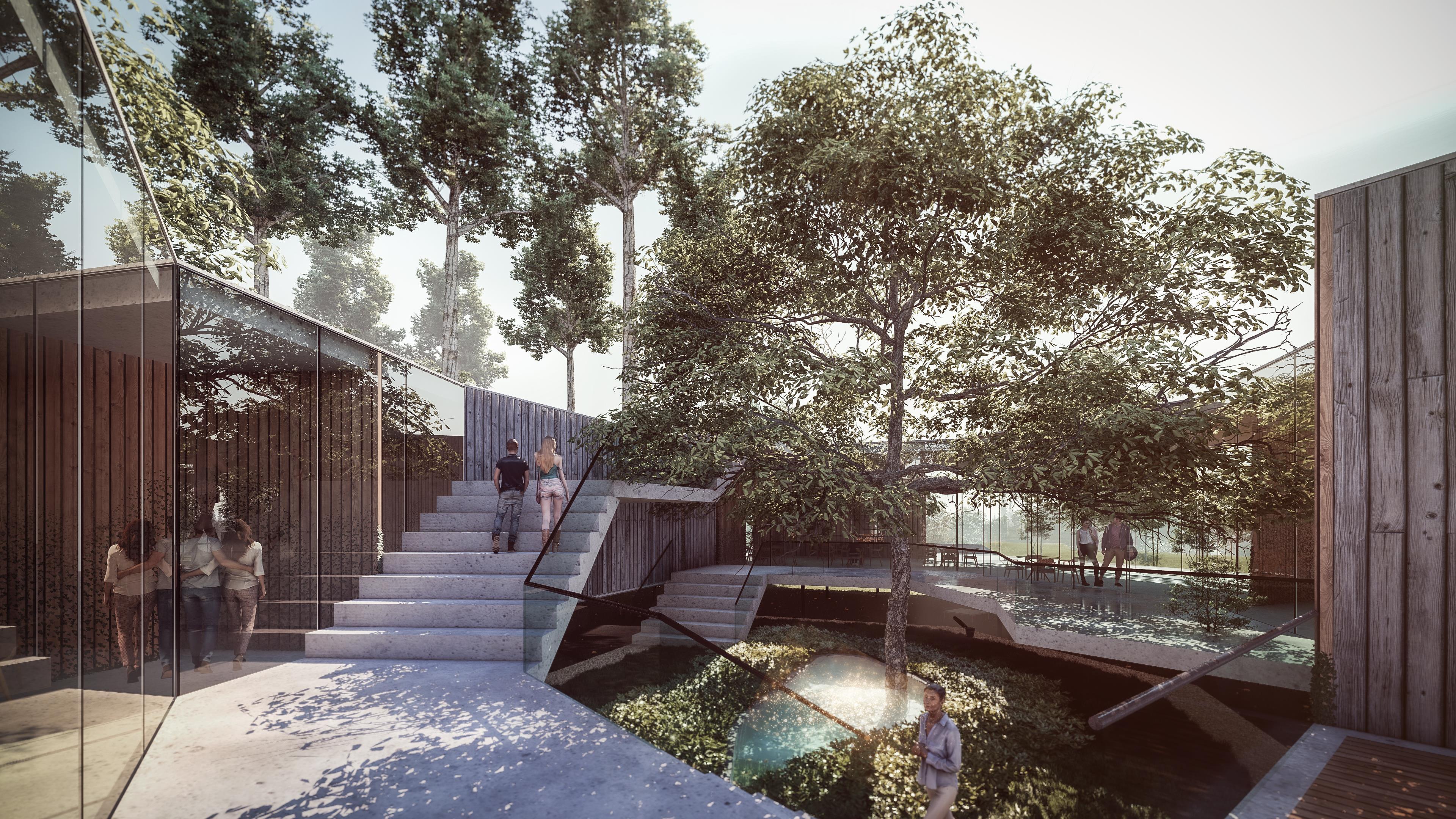
Al Jada Central Hub

UAE - Sharjah
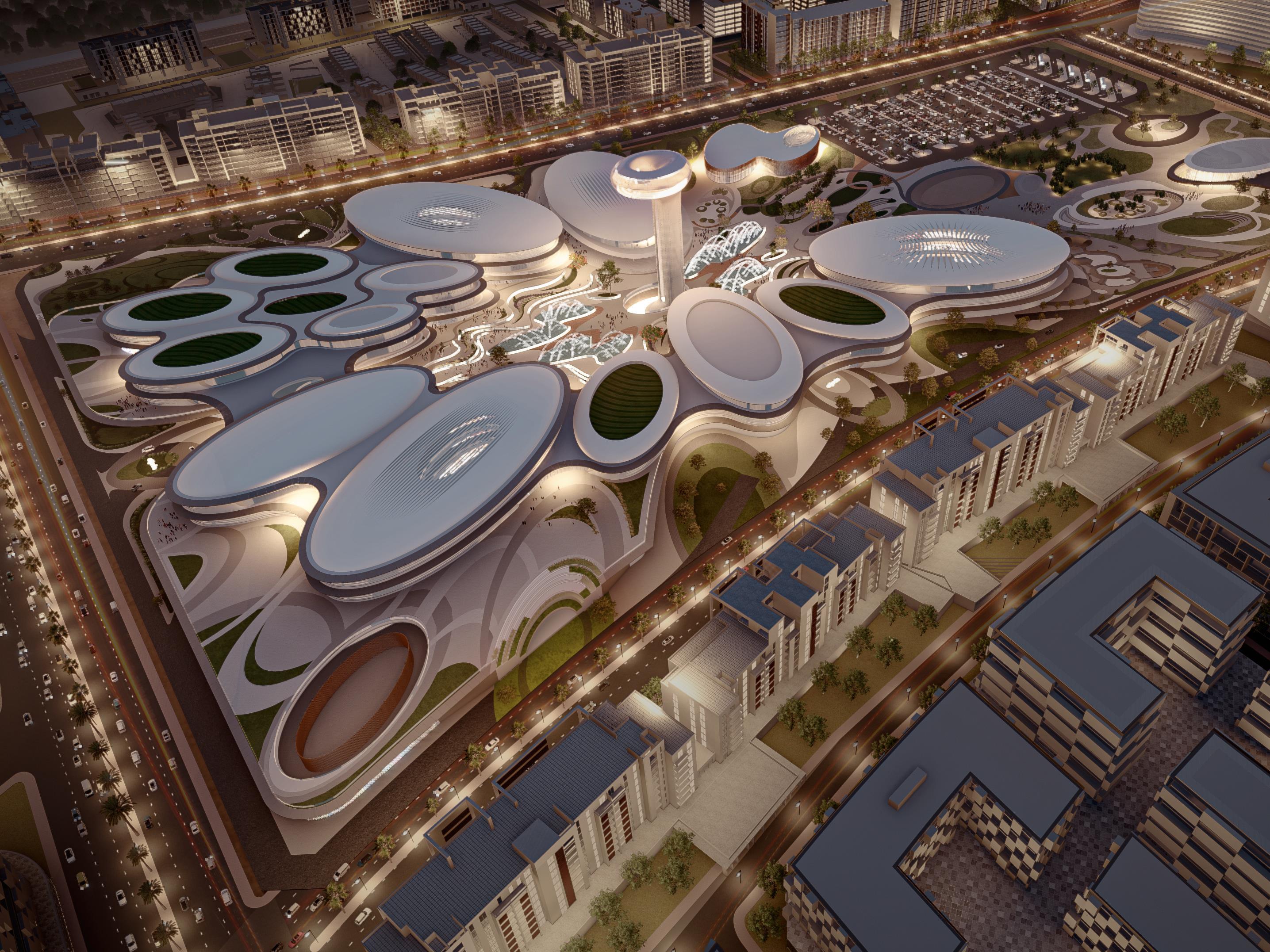
ZHA Design Philosophy
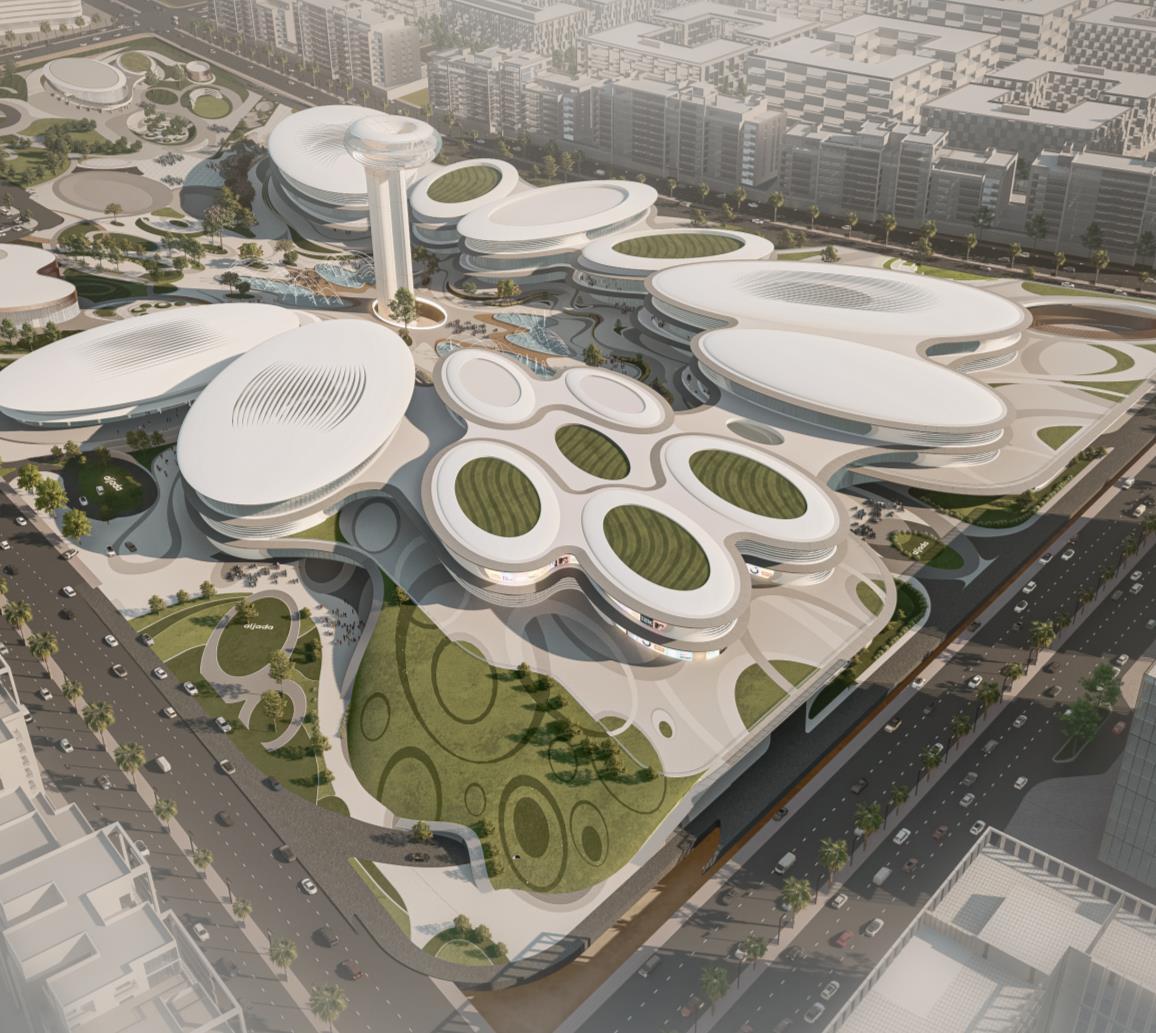
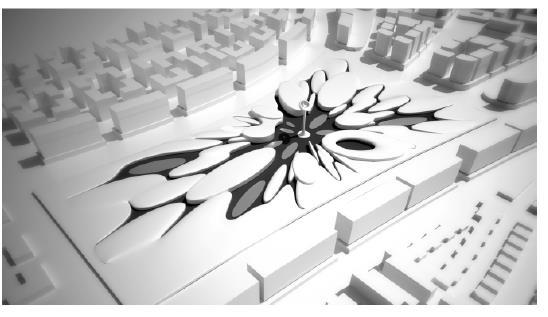


Concept Design Principles
All the Ellipses Oriented toward the Center (tower) and Enhance the modularity in the project panels for construction cost and time efficiency
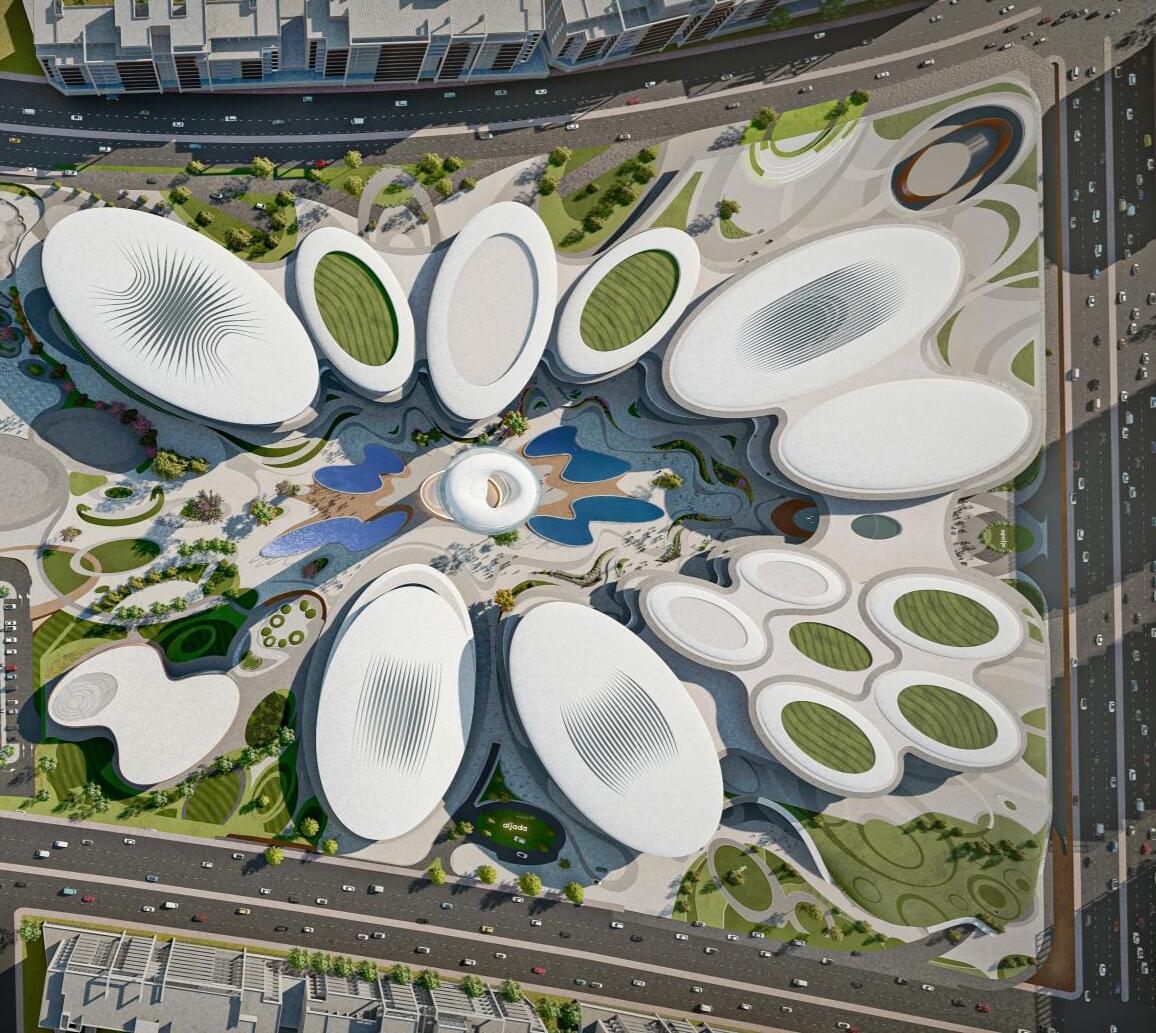
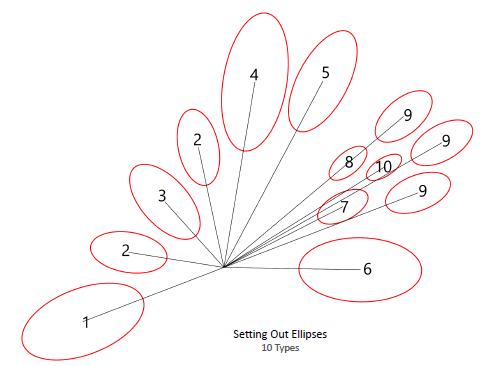
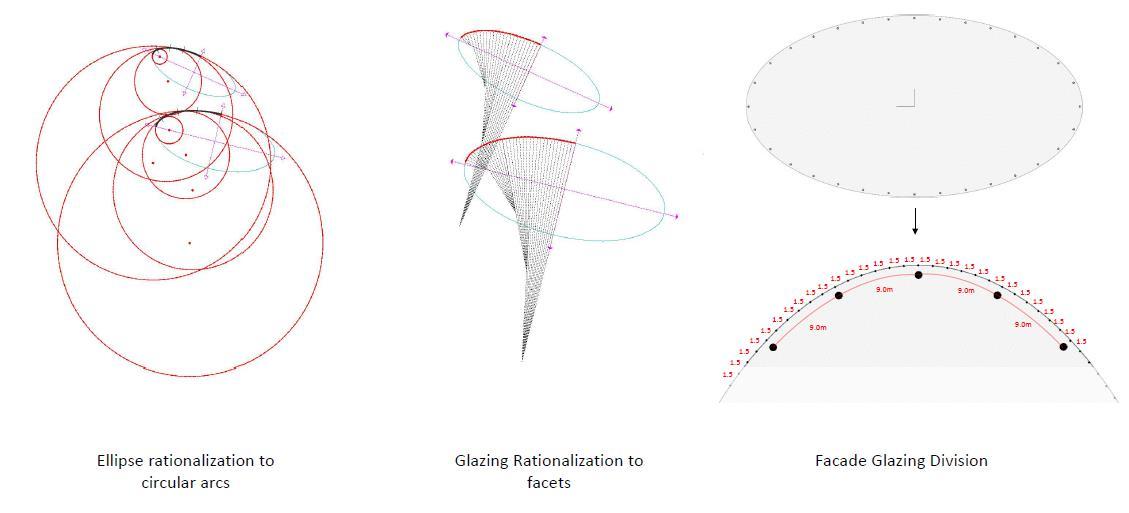

Main Entrance Studies
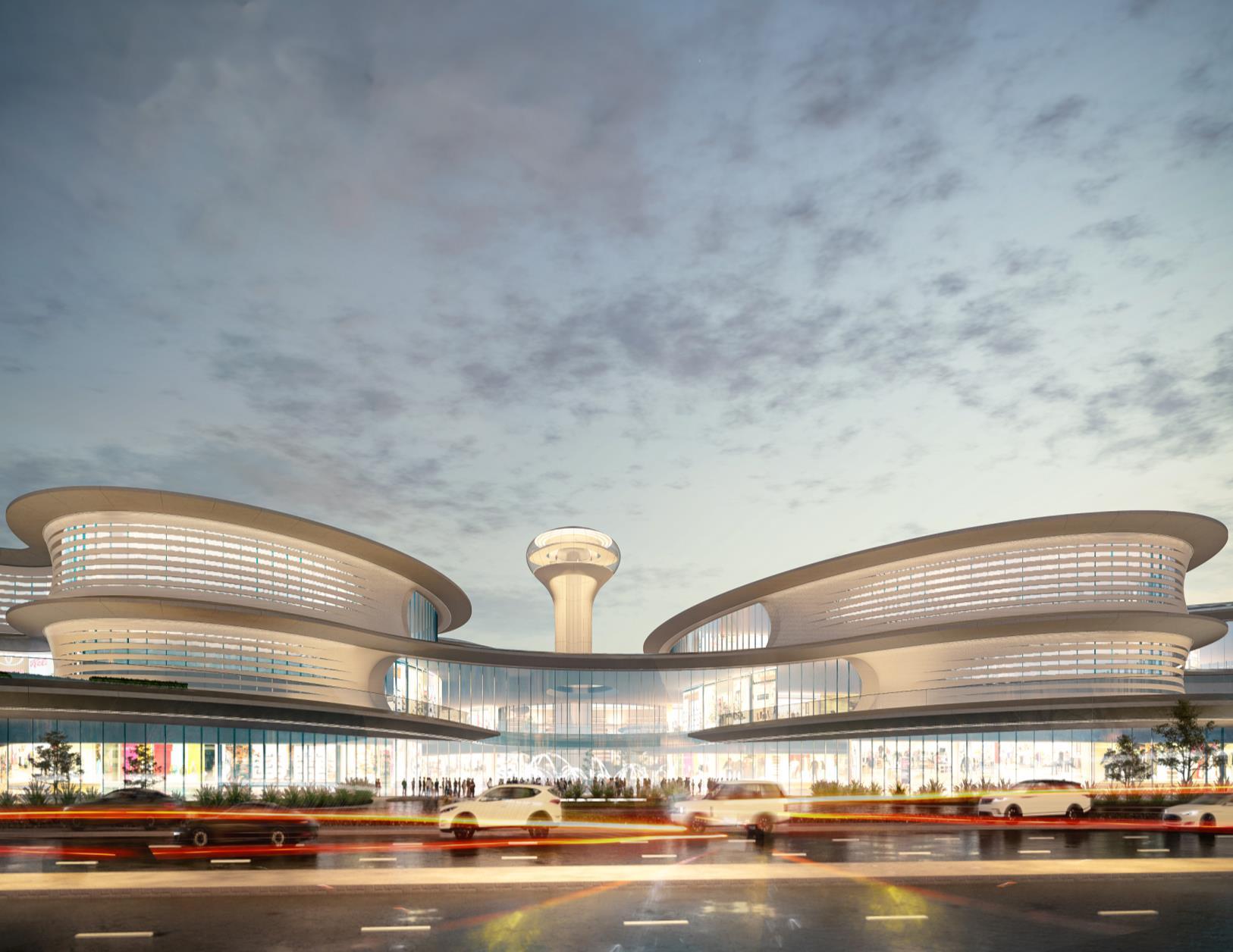
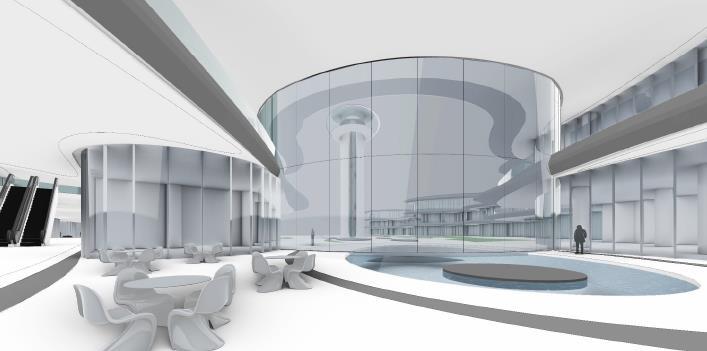
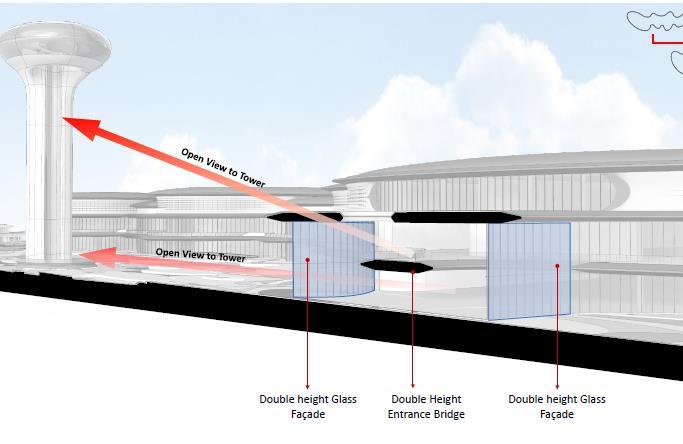
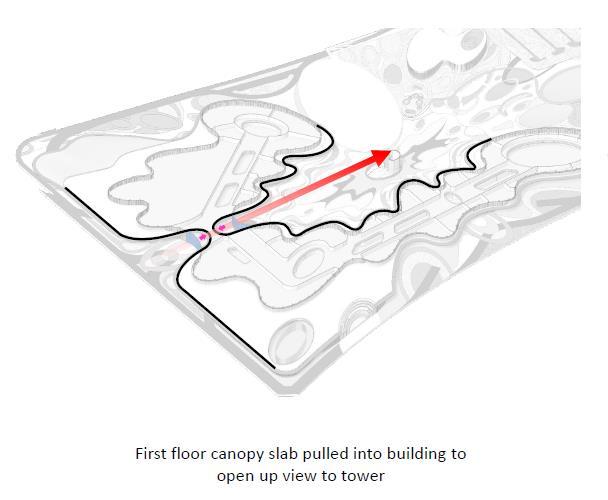
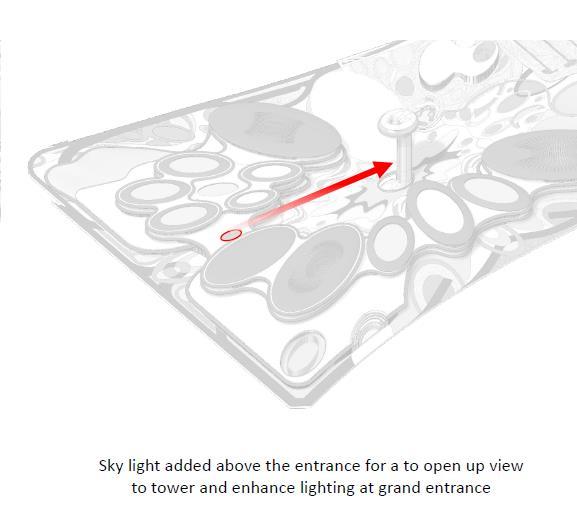
Typical Detail Sections
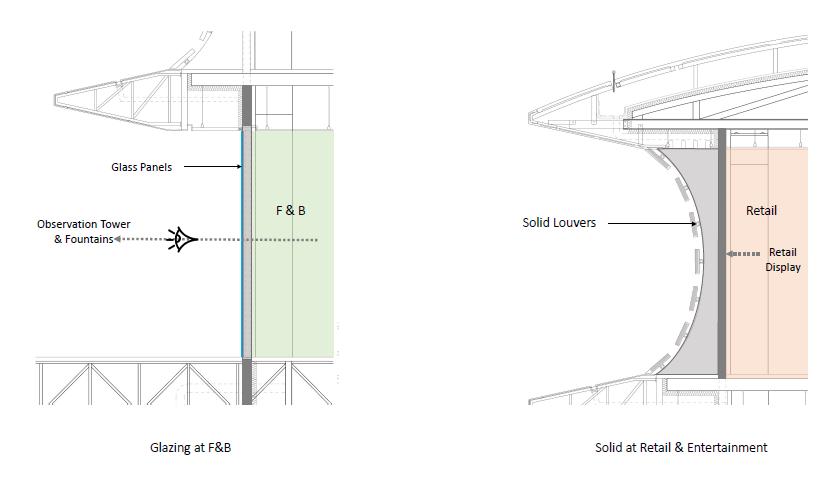
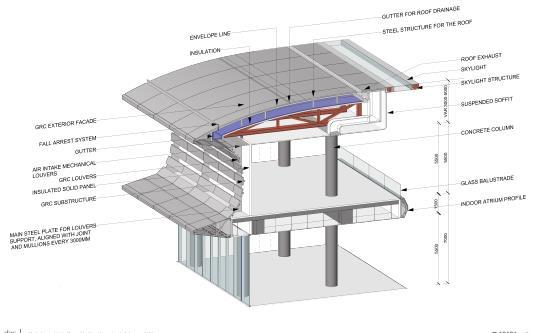
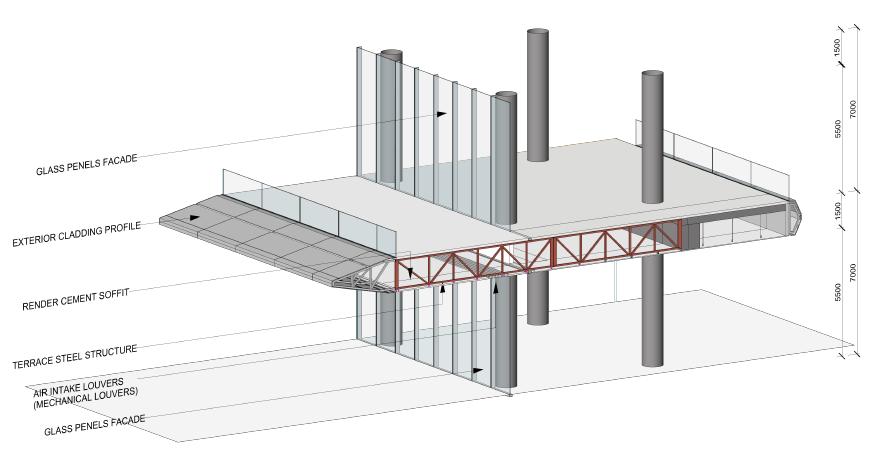
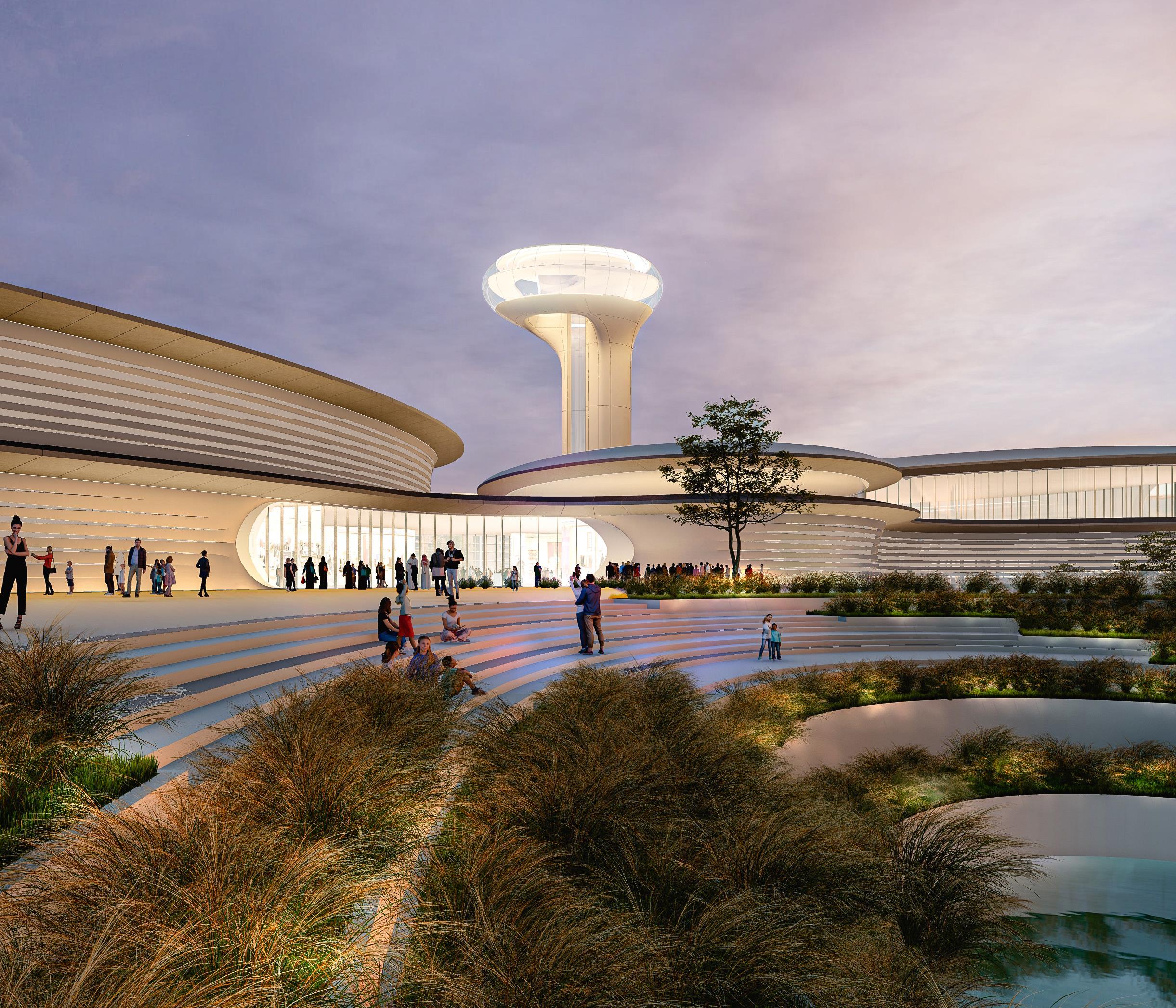
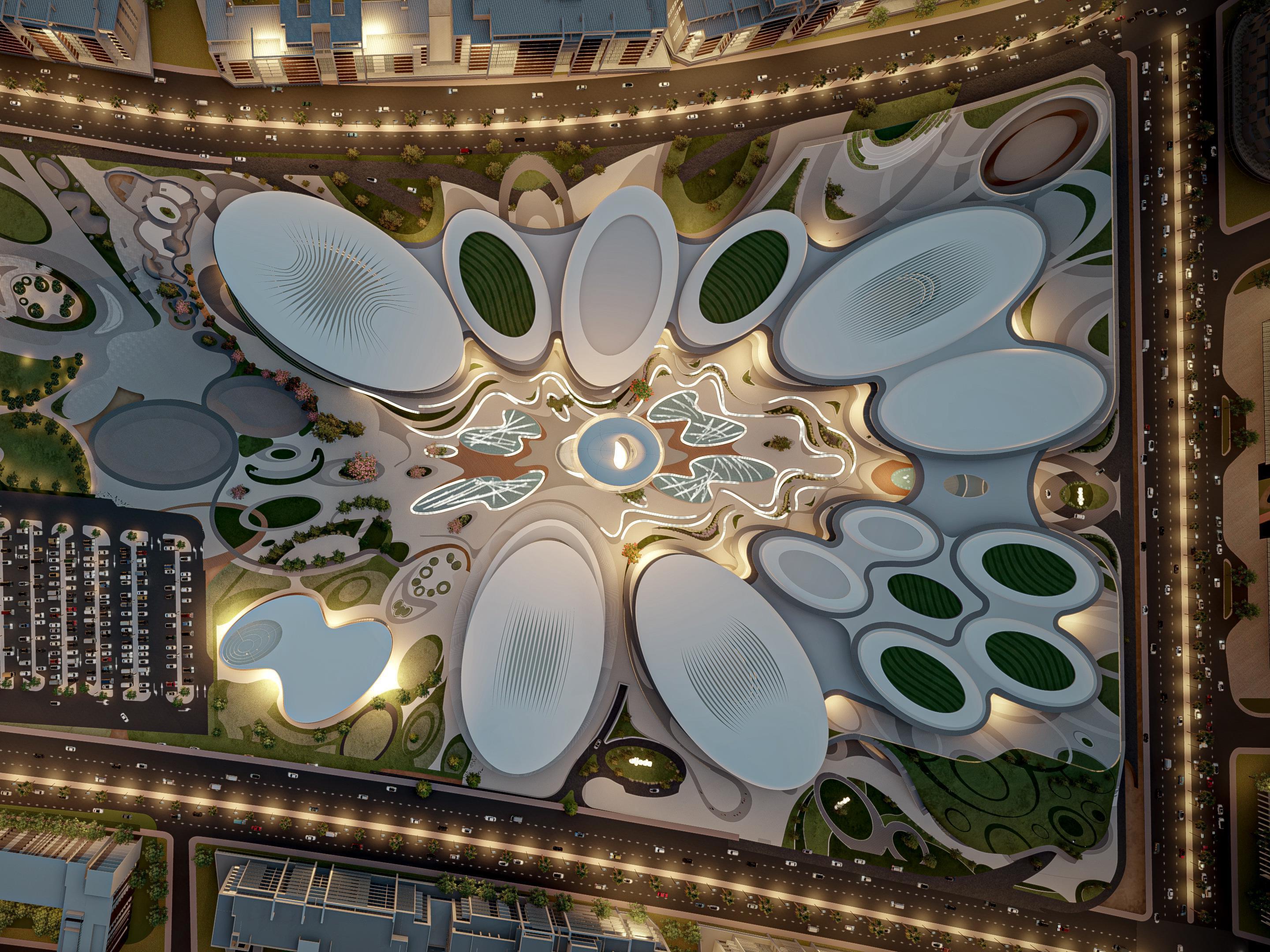
Dima Abou Ebeid
 Portfolio
Architecture Engineer
Portfolio
Architecture Engineer
 Portfolio
Architecture Engineer
Portfolio
Architecture Engineer

























 Slipped Framing
Stepped Edges
Stepped Edges
Sky Garden Podium Landscape Sky Garden Sky Garden
Central Swimming Pool Private Terraces Edge unite Terrace
Edge unite Terrace
Marina Promenade
Marina View
Slipped Framing
Stepped Edges
Stepped Edges
Sky Garden Podium Landscape Sky Garden Sky Garden
Central Swimming Pool Private Terraces Edge unite Terrace
Edge unite Terrace
Marina Promenade
Marina View












 1 Bedroom
1 Bedroom
1 Bedroom
1 Bedroom




































































 Materiality – The Timeless Nature of Bronze – (Anodized PPC)
Materiality – The Timeless Nature of Bronze – (Anodized PPC)



















 3 Bedroom Townhouse First Floor
3 Bedroom Townhouse Ground Floor
3 Bedroom Townhouse
4 Bedroom Townhouse
5 Bedroom Townhouse
3 Bedroom Townhouse First Floor
3 Bedroom Townhouse Ground Floor
3 Bedroom Townhouse
4 Bedroom Townhouse
5 Bedroom Townhouse






























