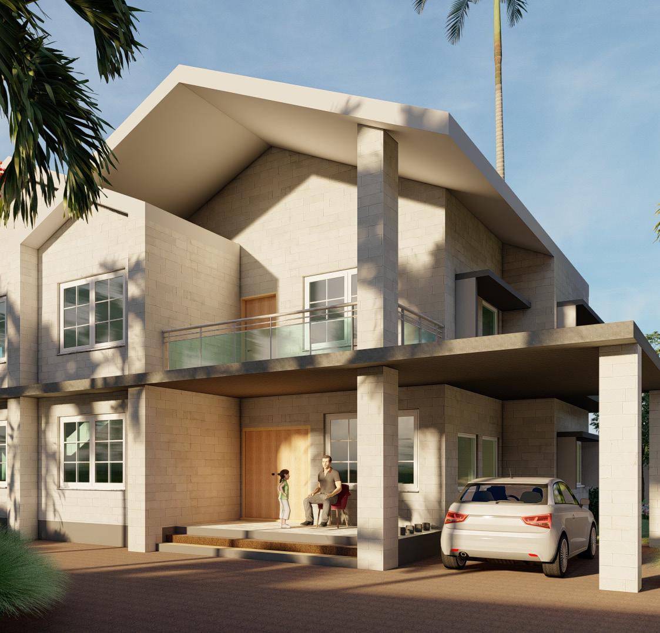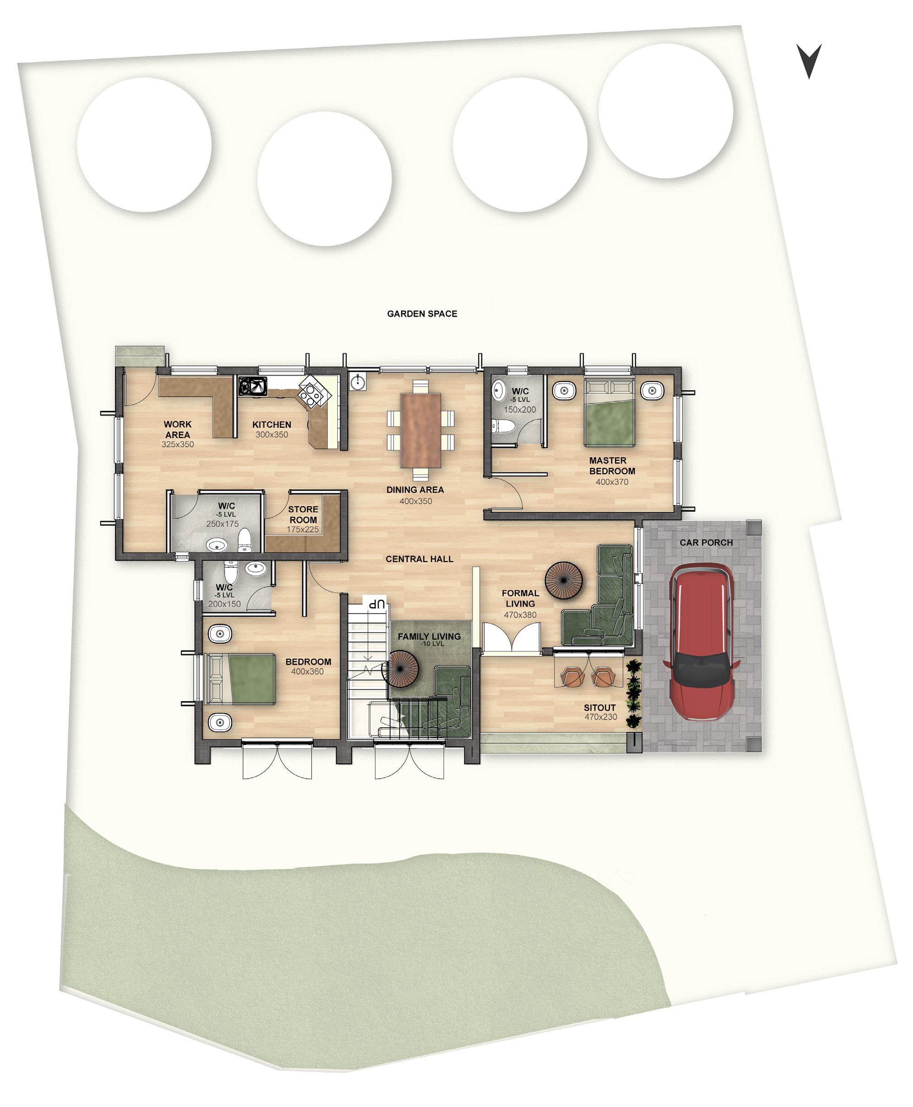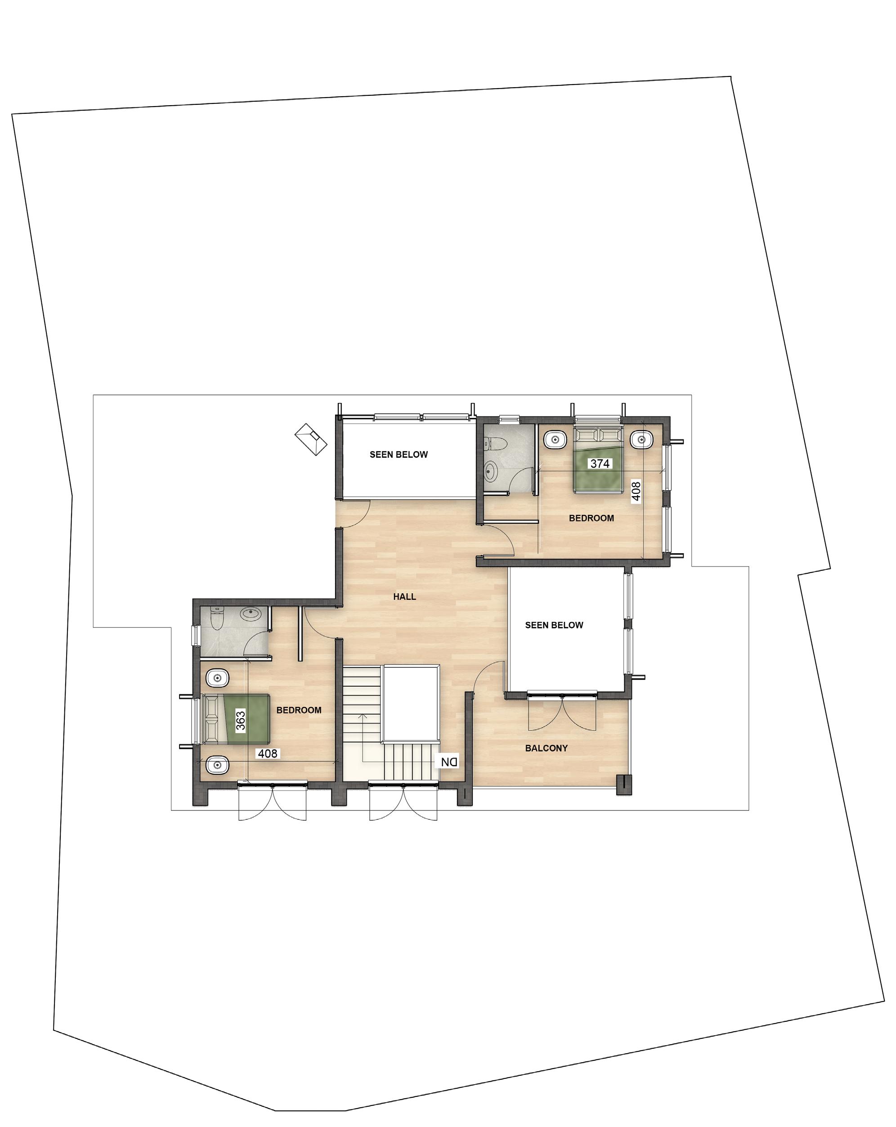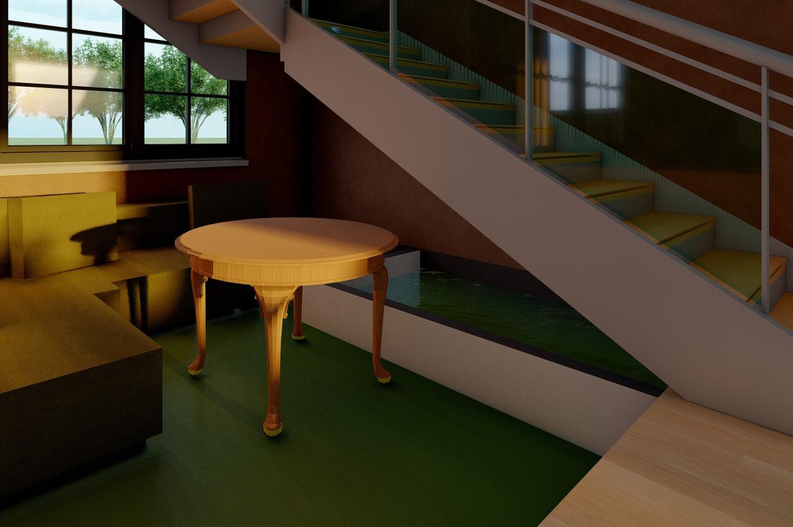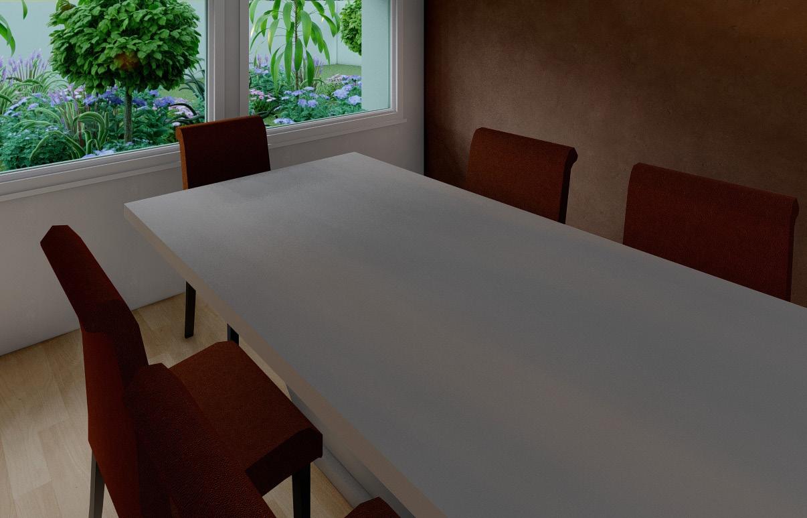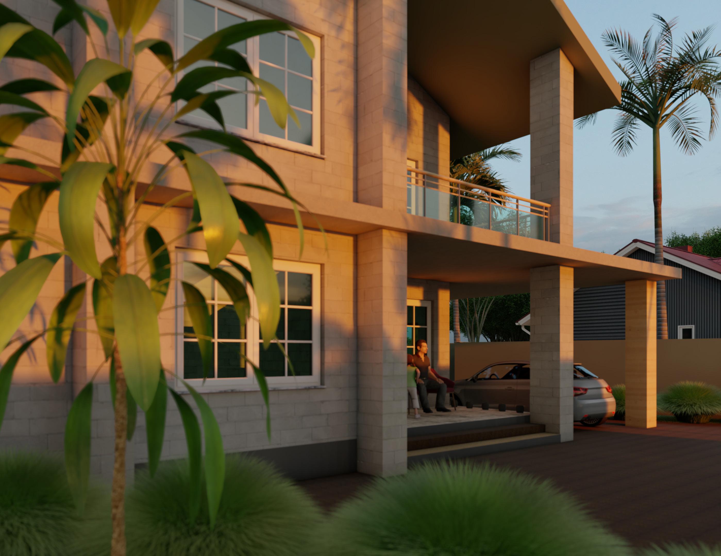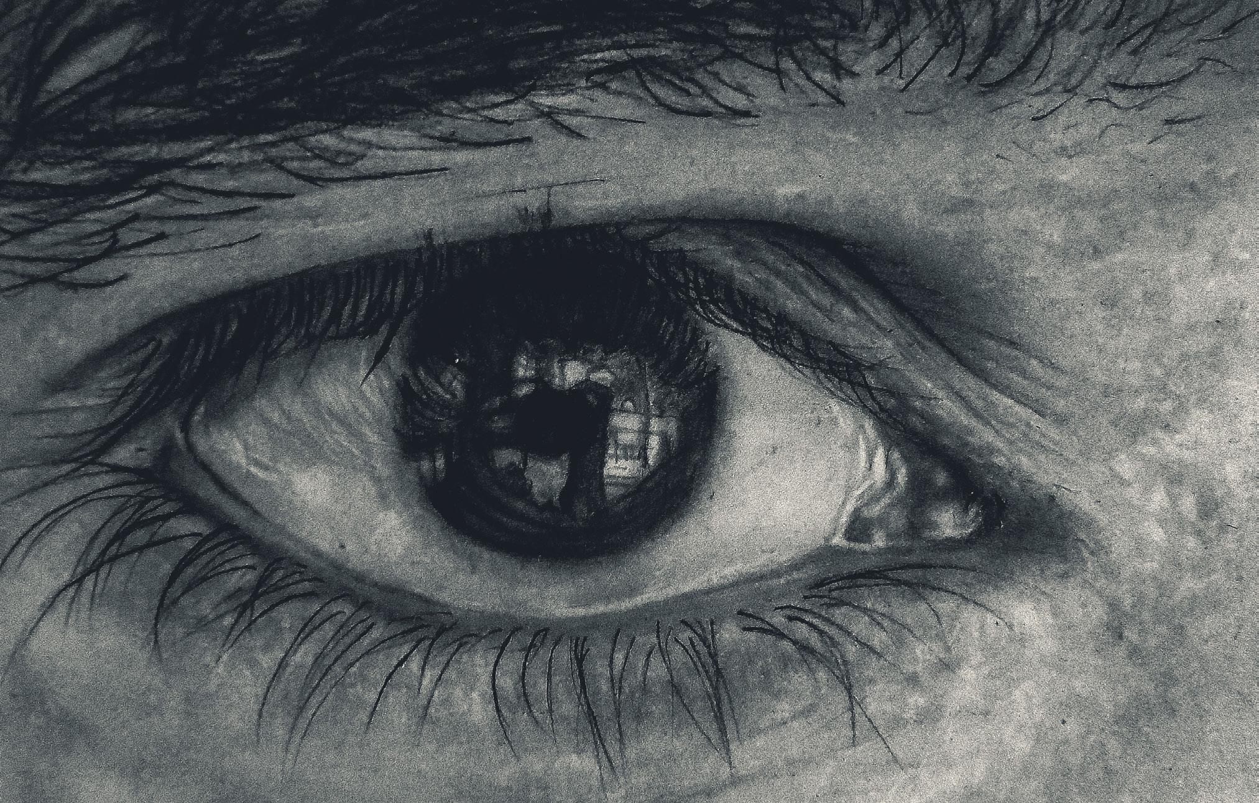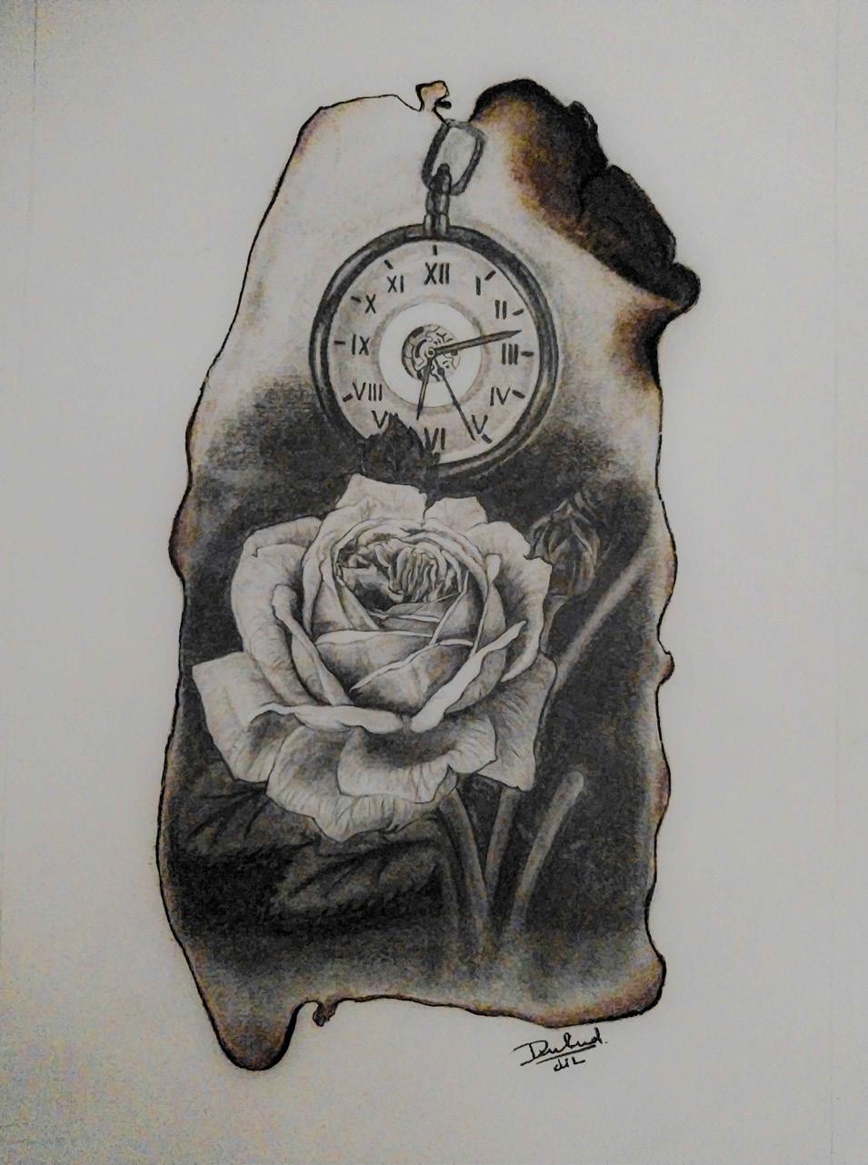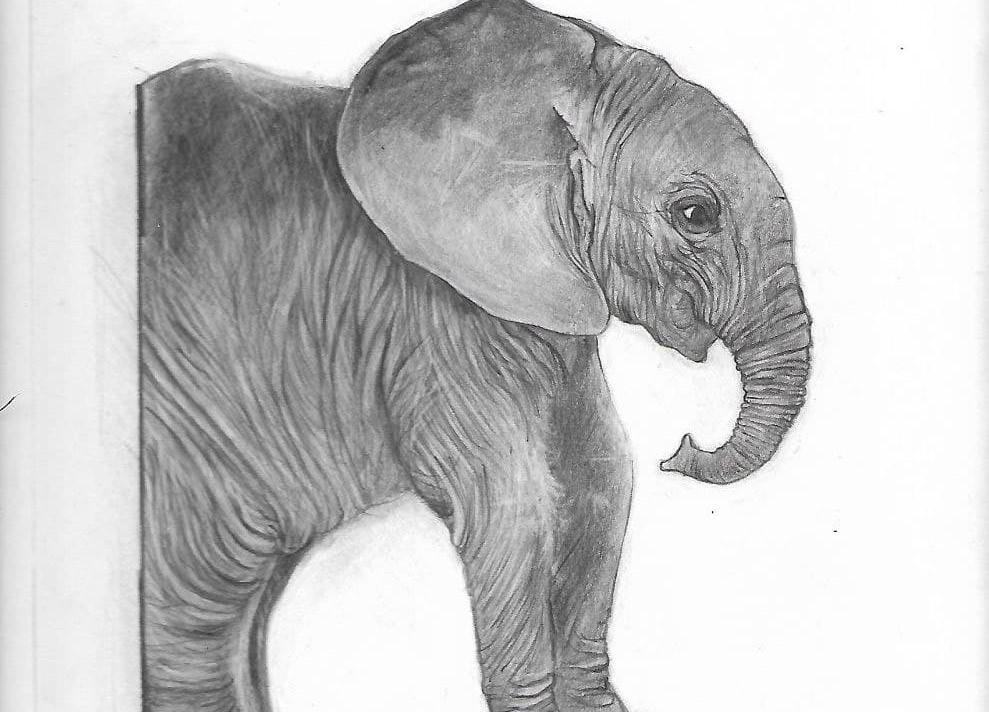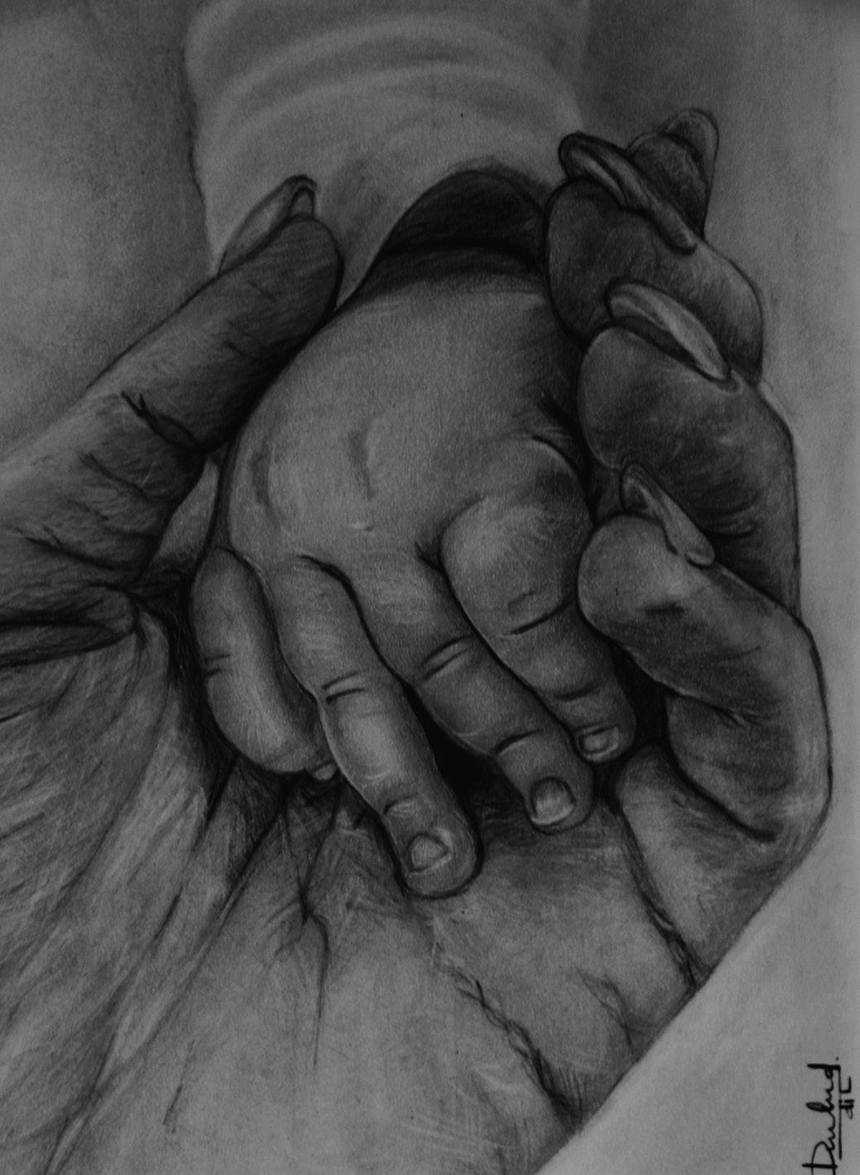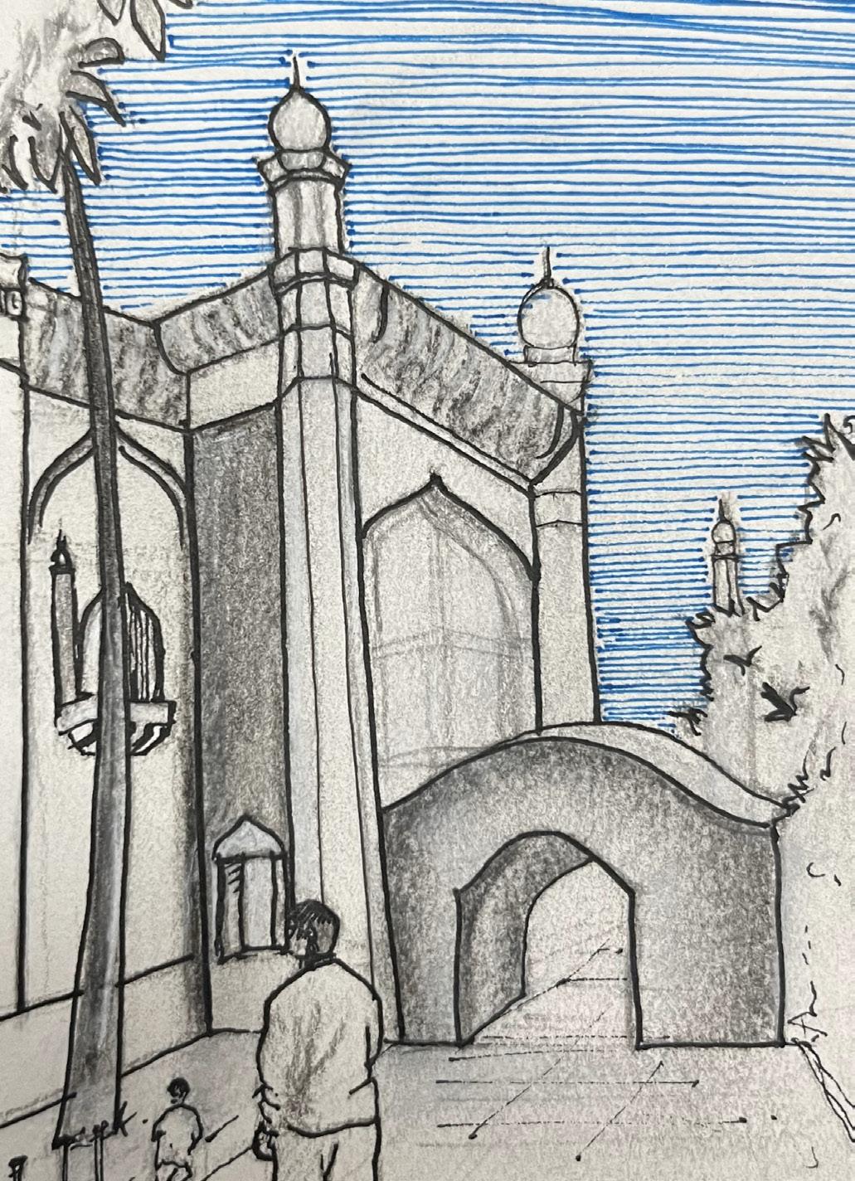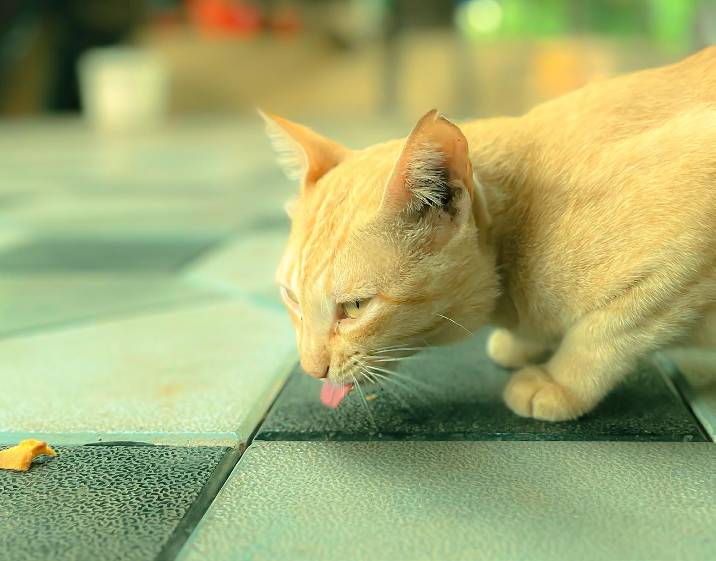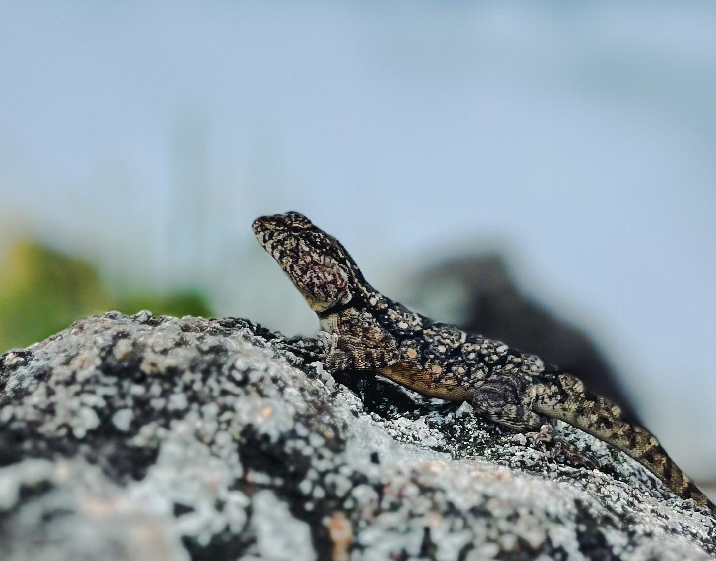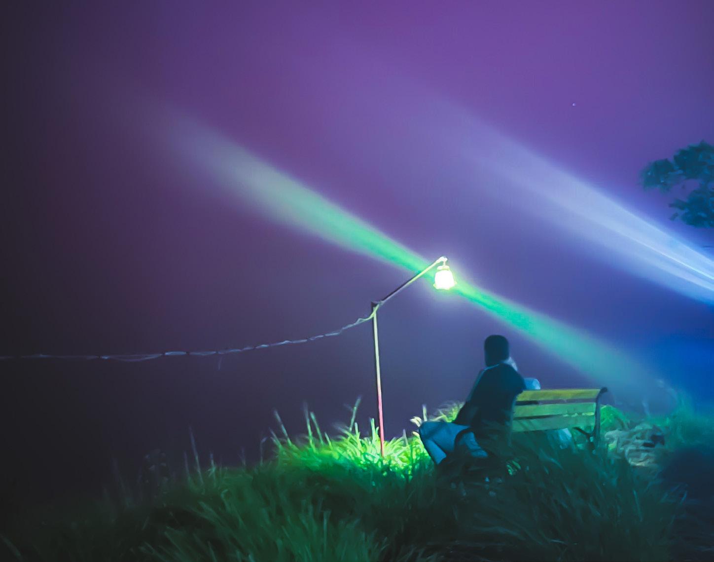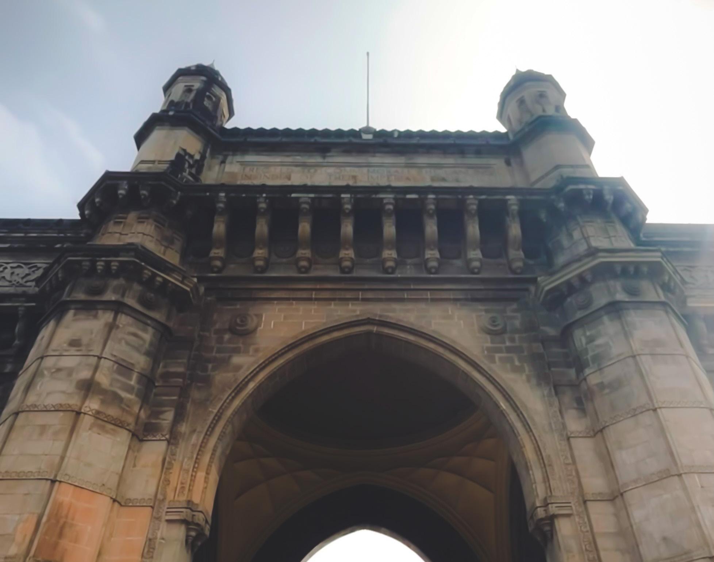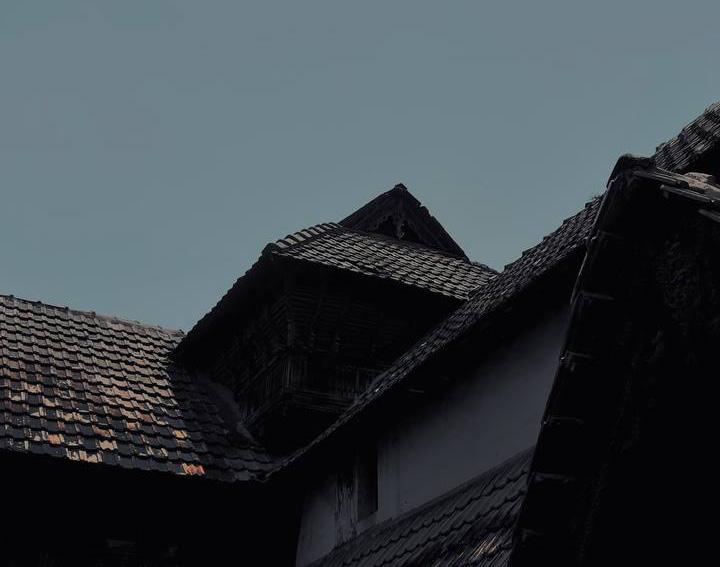COLLEGE OF ENGINEERING TRIVANDRUM



Personal Statement:
My passion for architecture was ignited by my love for sketching and my travel experiences. I have always dreamed of transforming my 2D sketches into 3D reality. My journey as a student architect has been exciting and fulfilling so far, and I am eager to continue honing my skills and knowledge. I am excited to bring my creativity, dedication, and expertise to my future projects.

Mobile: 9562007587
Email: kadilshad@ymail.com
Adress: Blathur, Kannur, Kerala, India
Name : Dilshad K A

D.O.B : 27/02/2002
Native Place : Kalliad, Kannur, Kerala
Bachelor of Architecture (B.Arch), College of Engineering Trivandrum (CET), Kerala

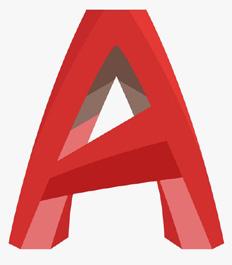
Expected graduation: 2025
12th Grade, Kerala State Board of Higher Secondary Examinations
KPC HSS Pattanur, Kannur, Kerala
Year: 2020
10th Grade, Central Board of Secondary Education (CBSE)
Islahi English Medium School Irikkur, Kannur, Kerala
Year: 2018
- Participated in NASA India Trophies: shortlisted for ANDC top 50 entry
GSEN, LIK (group)
- Workshops attended : Charcoal drawing
Sktechup+Lumion+Photoshop by Lomos Archilabs
Sustainable Architecture by Karwaan
- Volunteered for IDAM-22 workshop, Dhwani 22 (cultural fest at CET)
- Attended various seminars and master classes on architectural topics
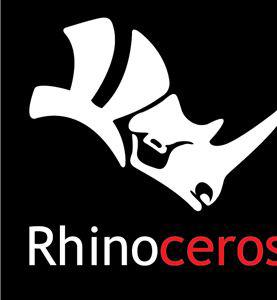

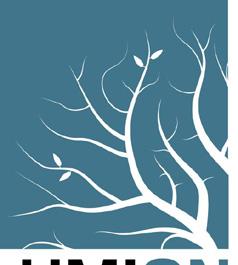
- Good listener and have a lot of patience in hand
SOFTWARE SKILLS

INTEREST
- Sketching
- Film watching
- Photography
- 3d Modeling
- Travelling
LANGUAGE
- Malayalam
- English
- Hindi
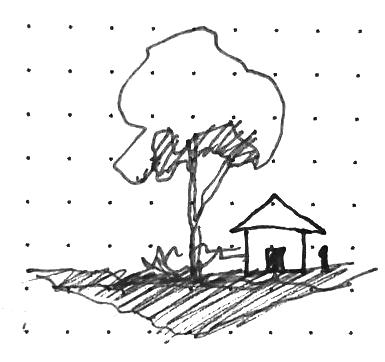
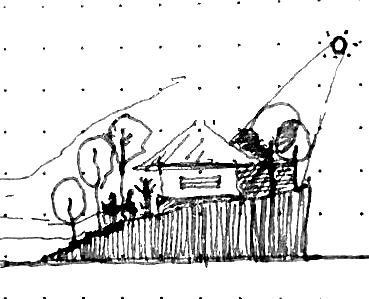
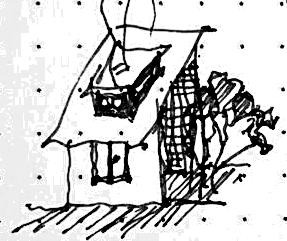
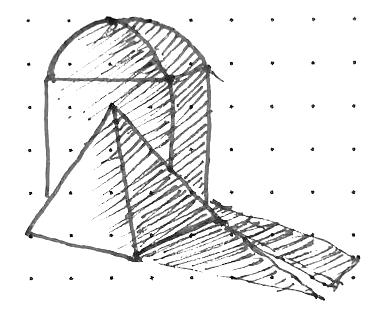 1. MULTIFAITH CENTER
2. PURAKA
3. HARMONY HAVEN
4. HOME
5. OTHER WORKS
1. MULTIFAITH CENTER
2. PURAKA
3. HARMONY HAVEN
4. HOME
5. OTHER WORKS
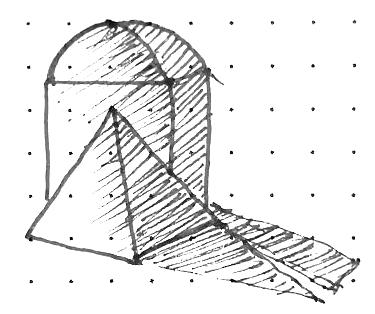
The Multifaith Center is a dynamic semester 2 design project that aims to provide a harmonious space on campus. Integrating religious architectural elements, it offers a serene meditation hall and inclusive areas for students to practice their faith, relax, and foster communication. By prioritizing optimal ventilation, the meditation space promotes uninterrupted yoga and meditation sessions.
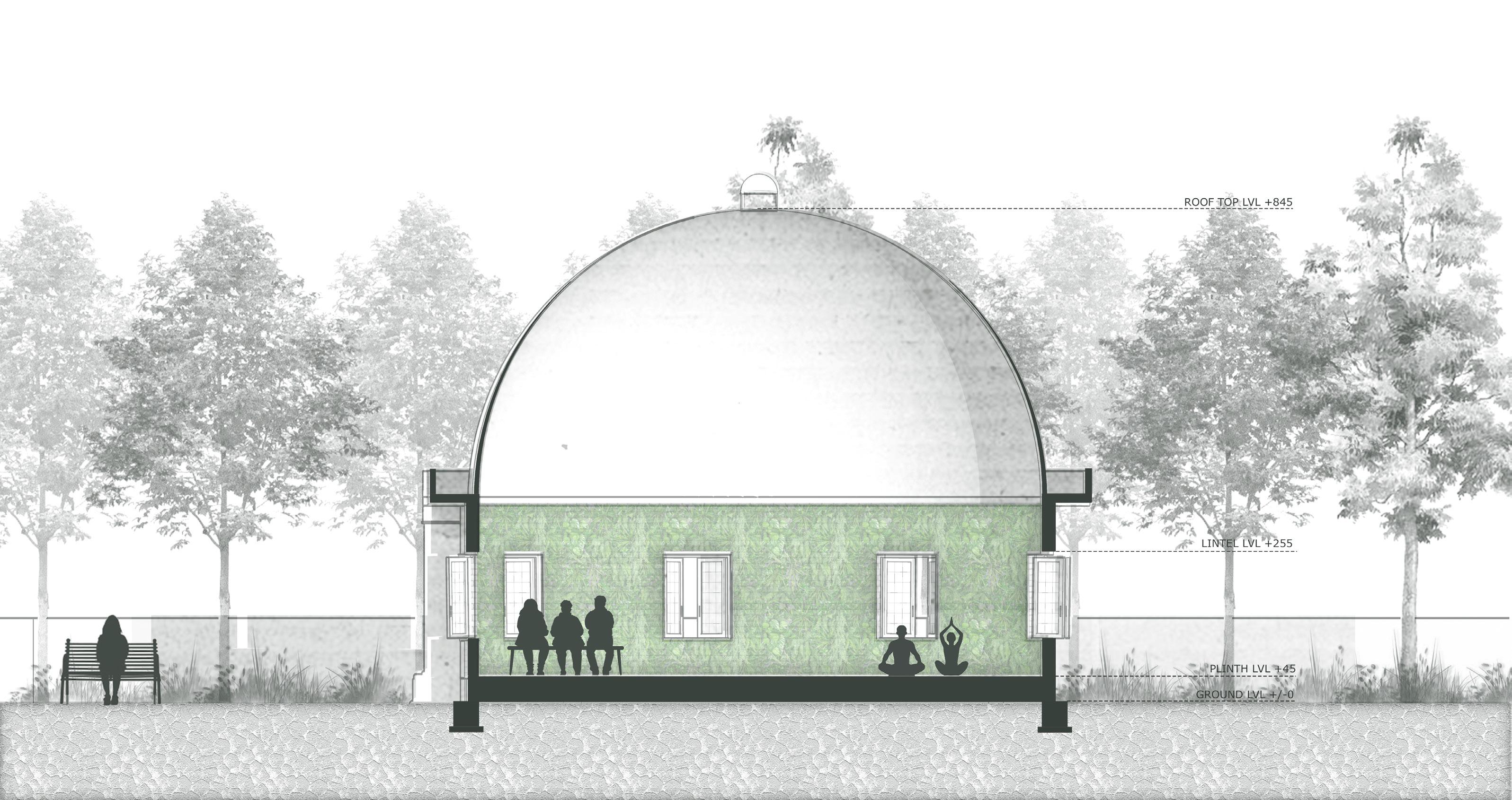
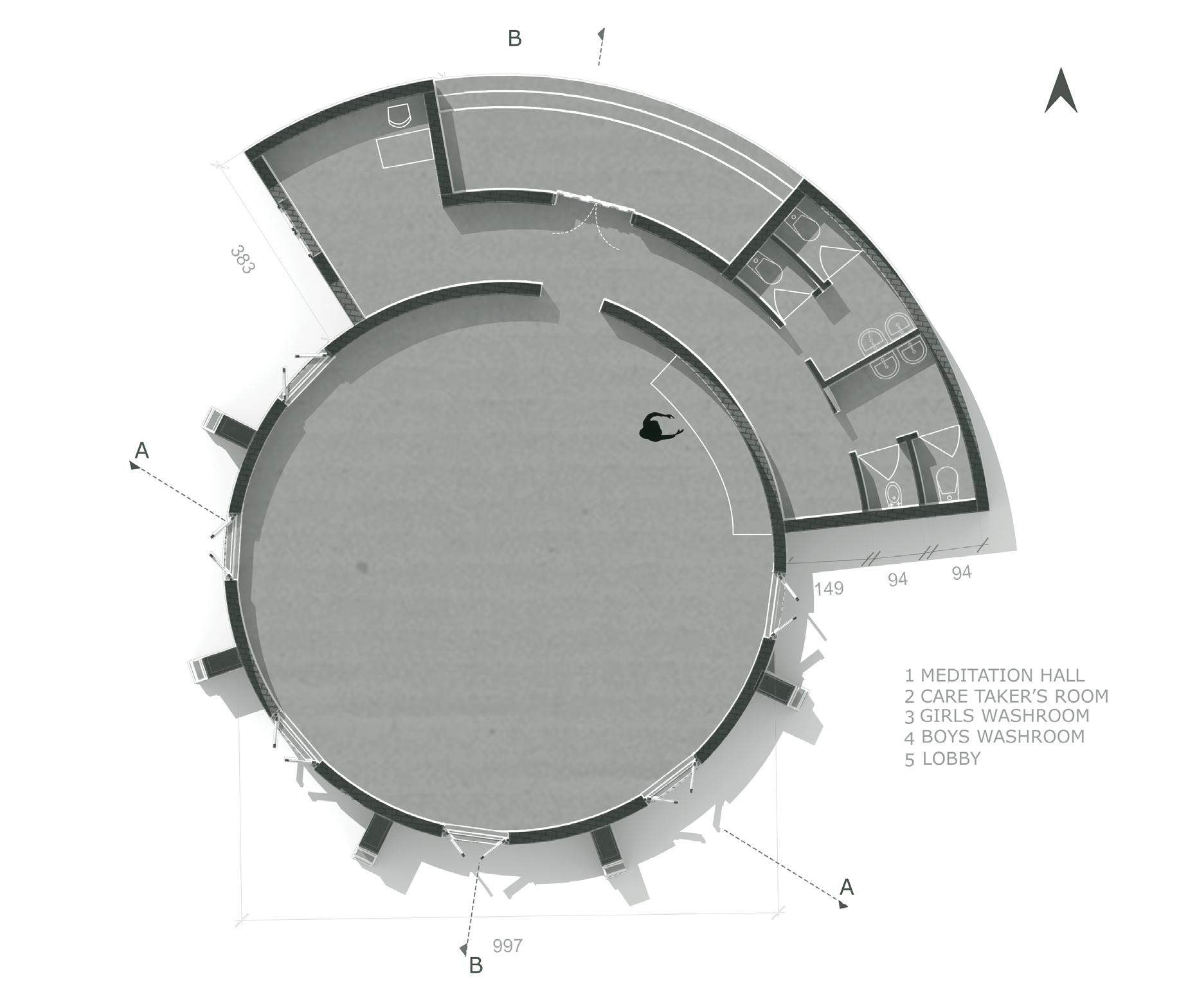
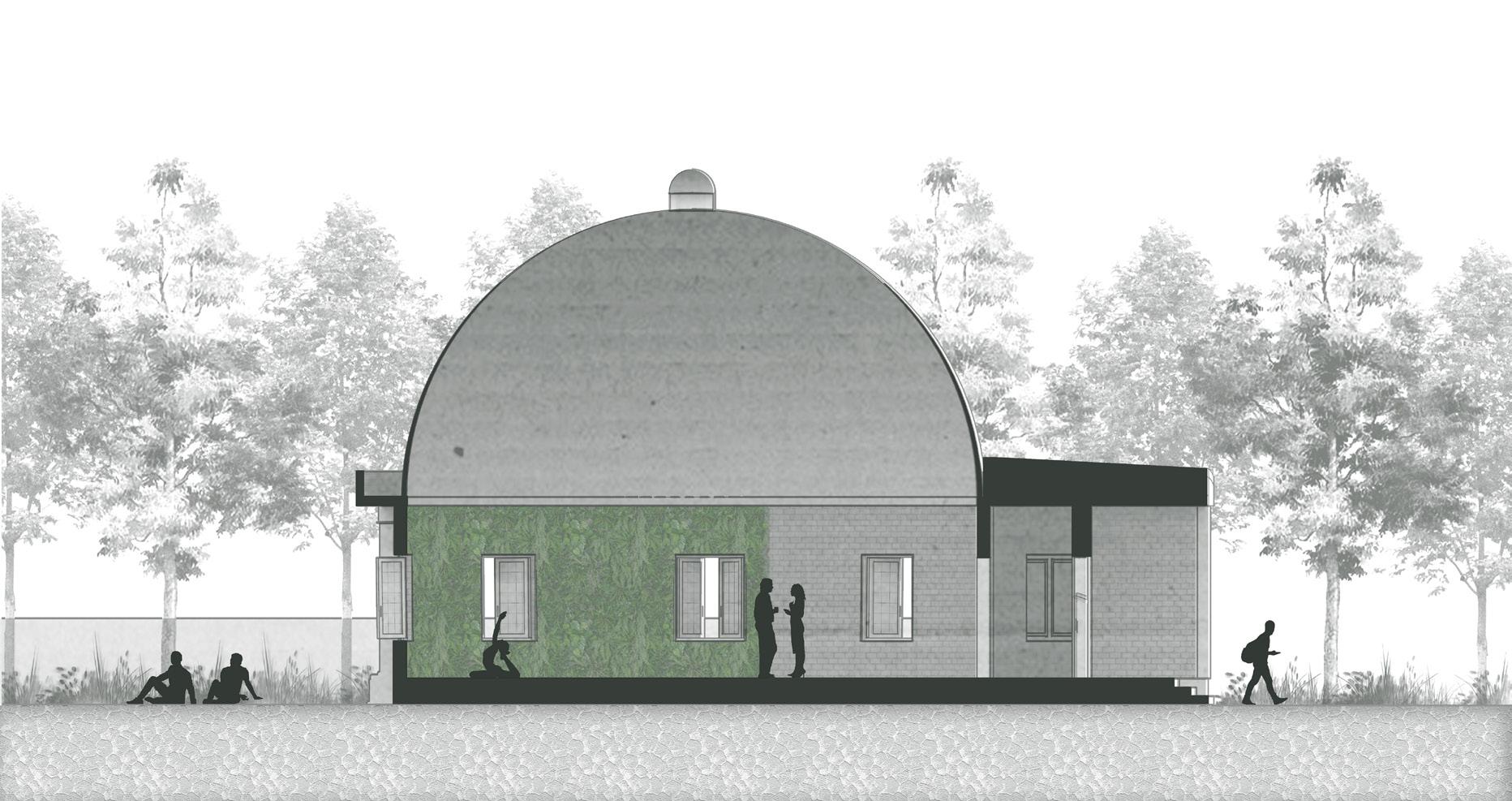
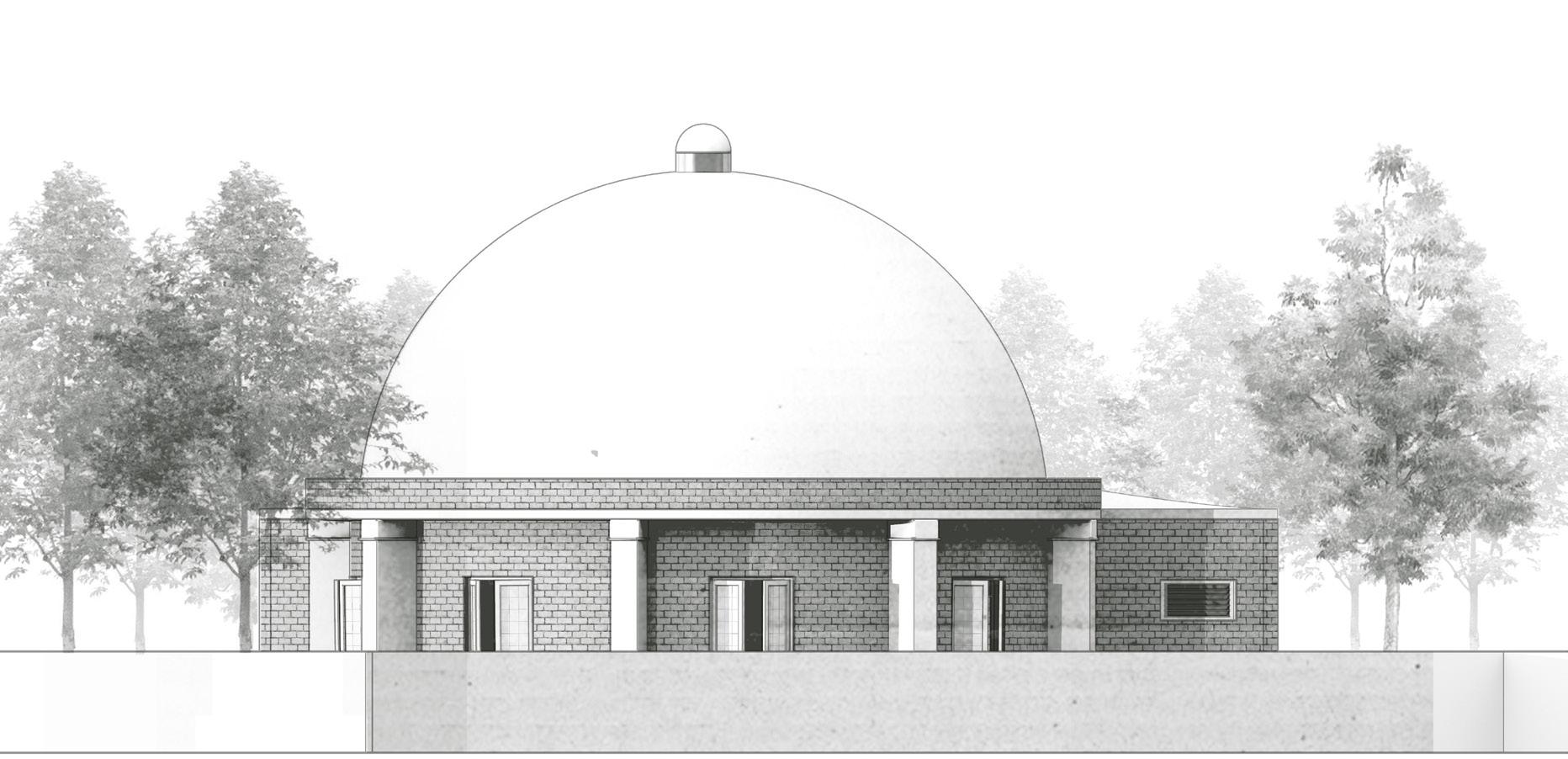
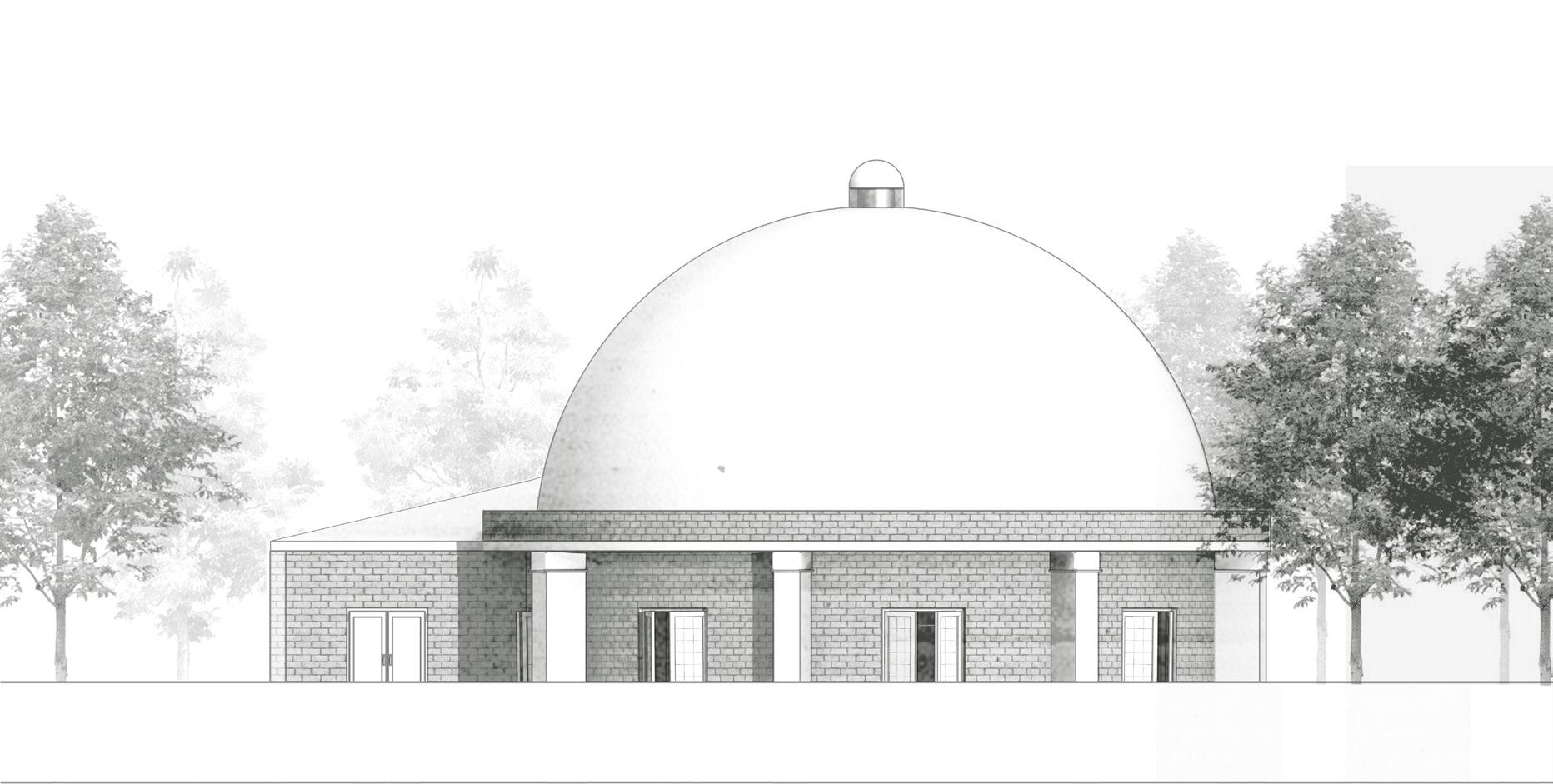
The planned multifaith center project within CET campus in Kerala requires the demolition of two existing buildings. The site’s lush vegetation and tropical climate provide an ideal context for this endeavor. With its proximity to the architecture and civil departments, the center will serve as a professional hub, fostering interfaith collaboration and promoting cultural inclusivity.
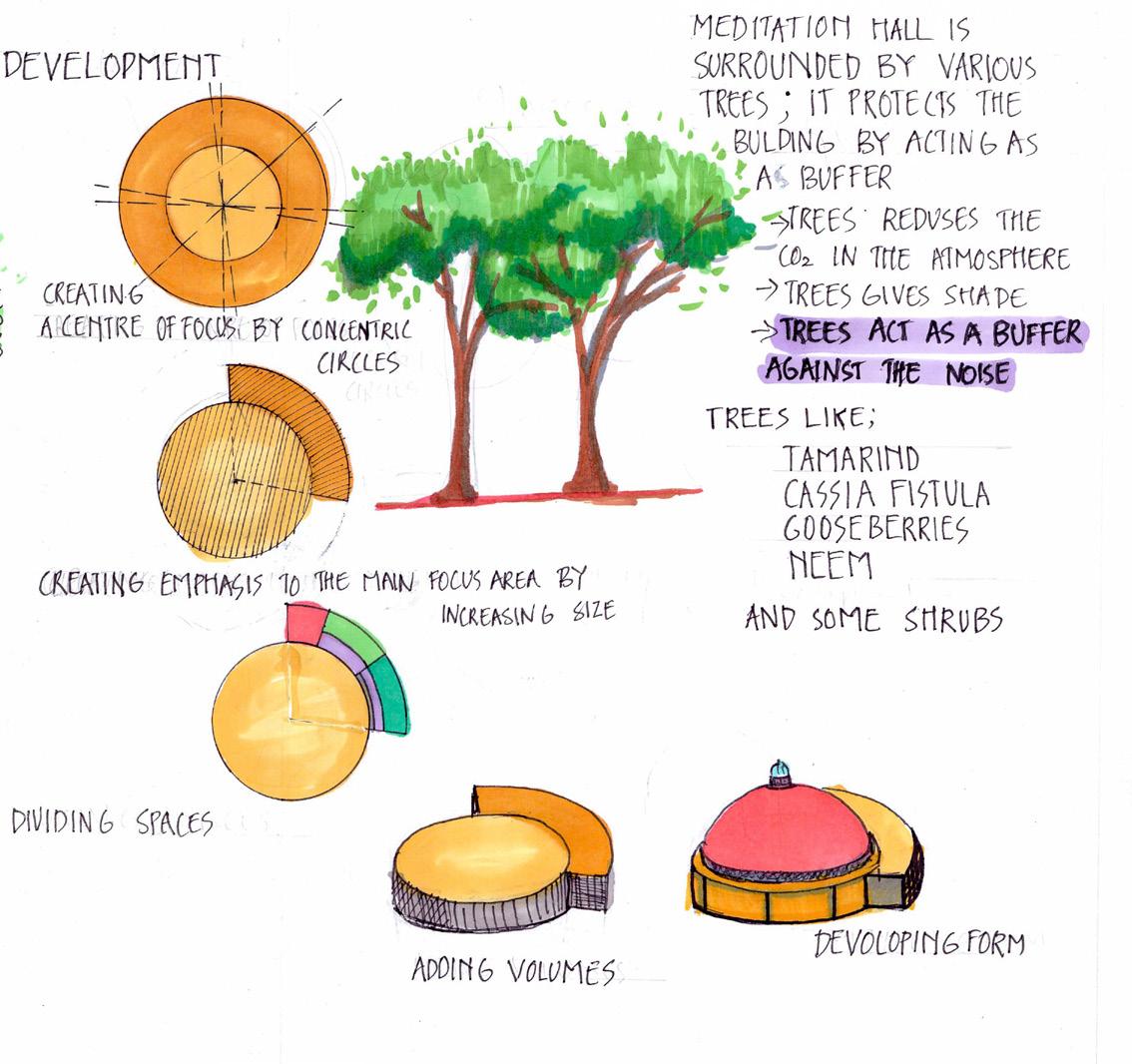
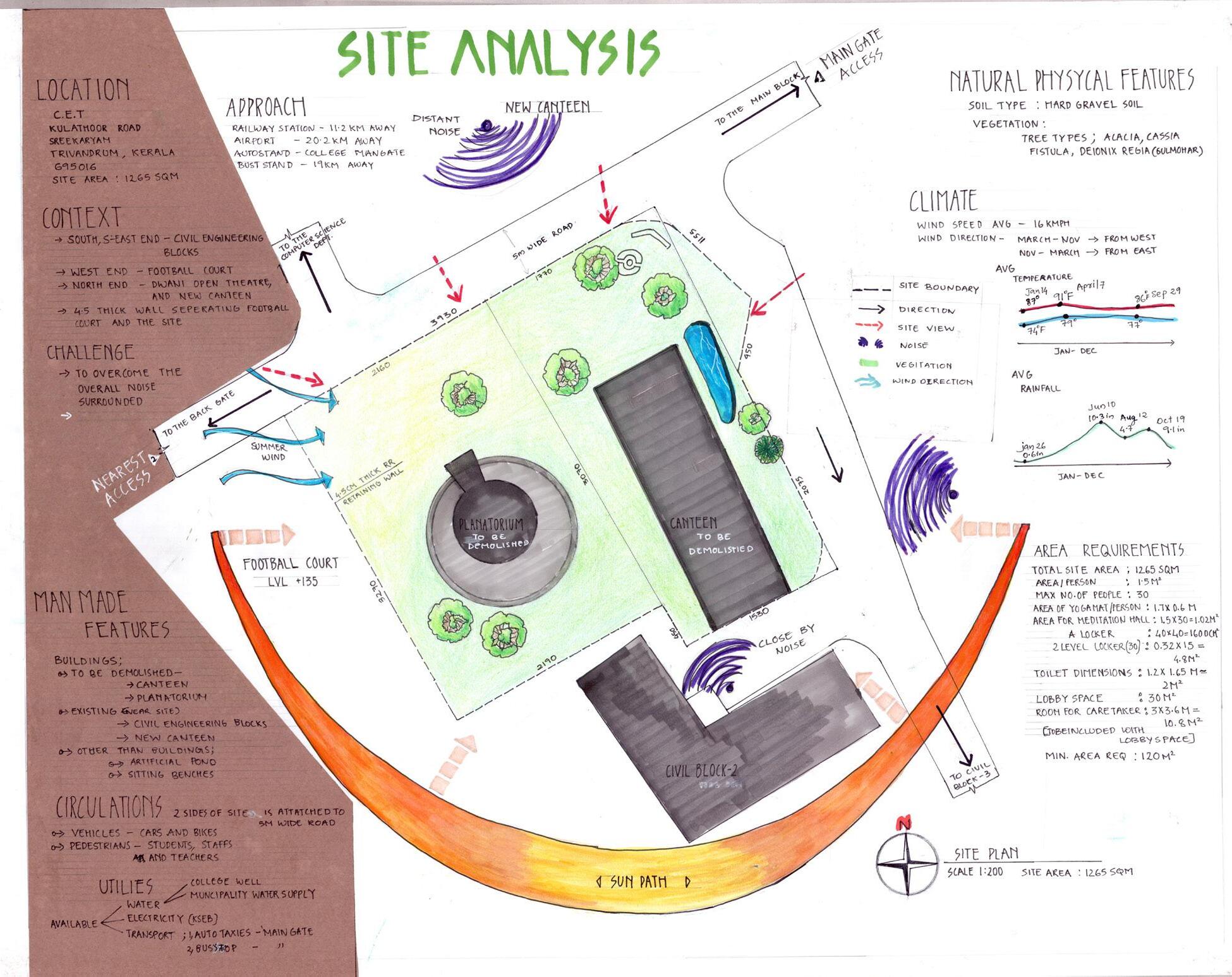
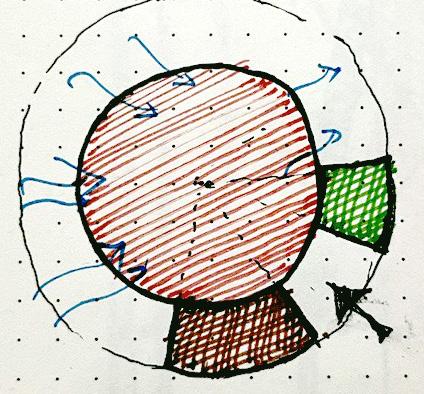
The proposed multifaith center design project at CET campus in Kerala aims to create an inclusive space where individuals can freely practice their beliefs without feeling alienated. Inspired by religious architectural elements, the design incorporates a bio wall within the meditation hall, enhancing the ambiance with its air purifying properties. The concept envisions a cooler and fresher atmosphere, fostering a harmonious environment for spiritual reflection and interfaith dialogue.
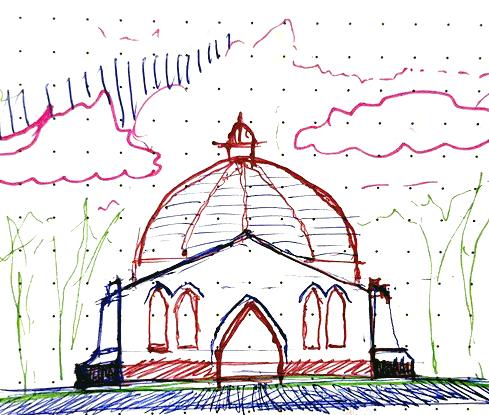
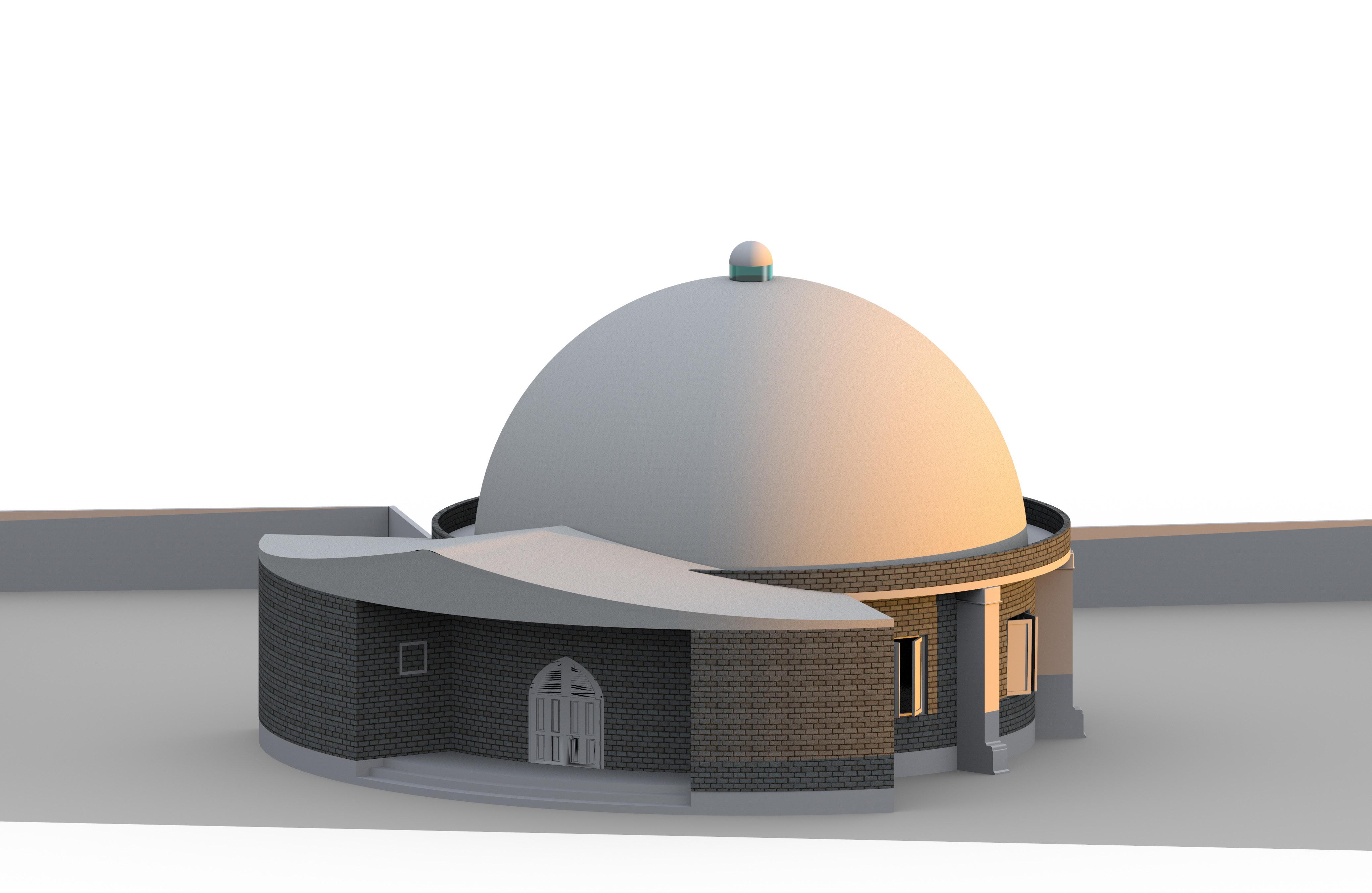
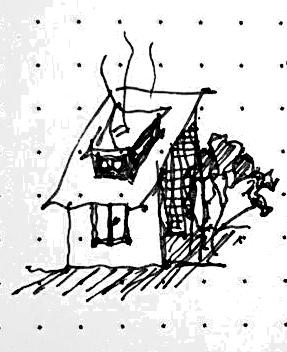

PURAKA Residence, a semester 4 design project, caters to the unique needs of a 6-member family in Trivandrum. Named the “Breathing House,” it embodies a living, energetic space. Designed to accommodate a wheelchair-bound 19-year-old and nurture the musical passion of a 9-year-old girl, it harmoniously embraces the grandparents, gynecologic mother, and businessman father. The house breathes through its innovative ventilation system, promoting a healthy and refreshing environment. With thoughtful spatial planning and inclusive design, PURAKA Residence fosters a vibrant and inclusive family lifestyle.
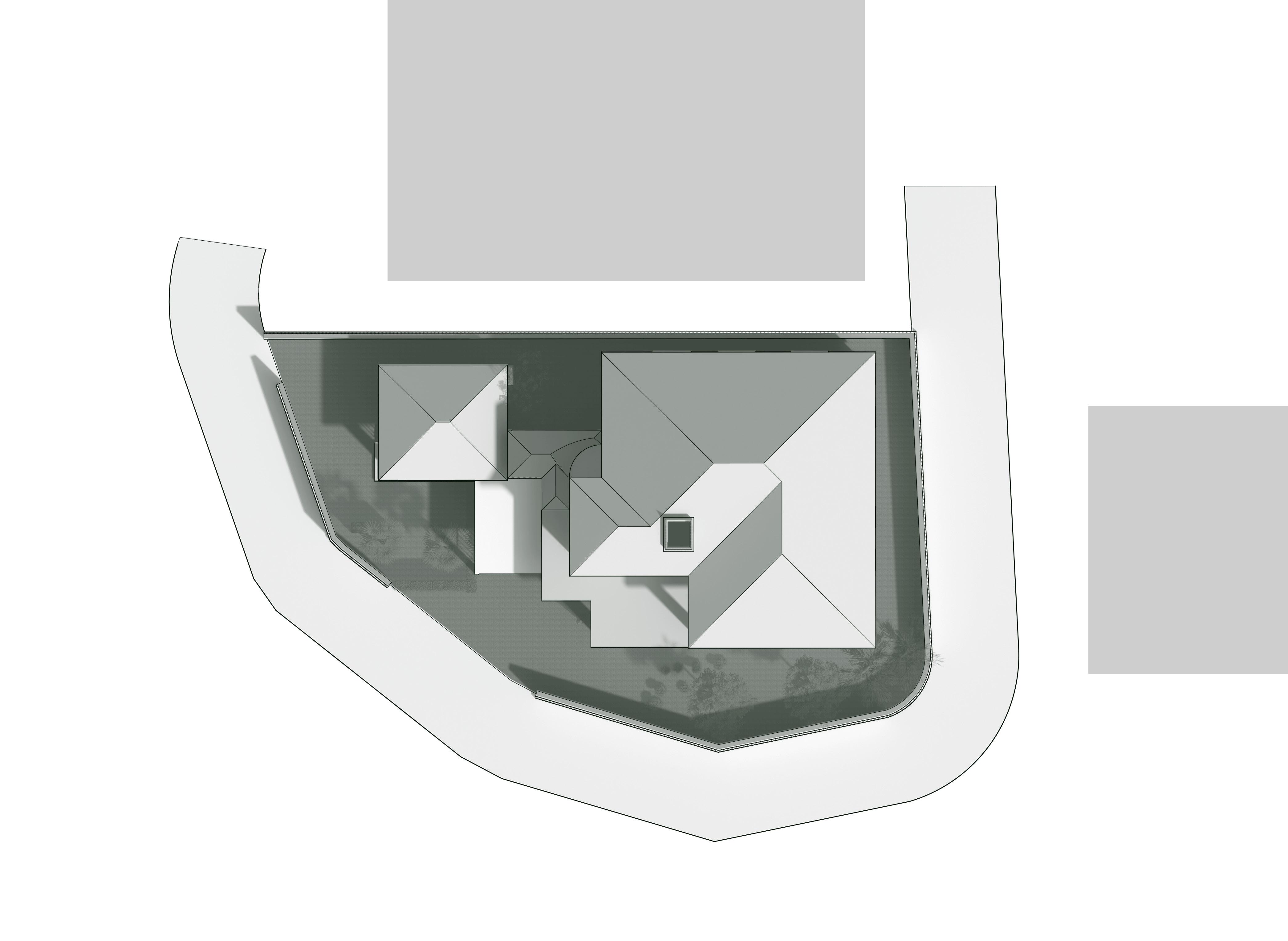
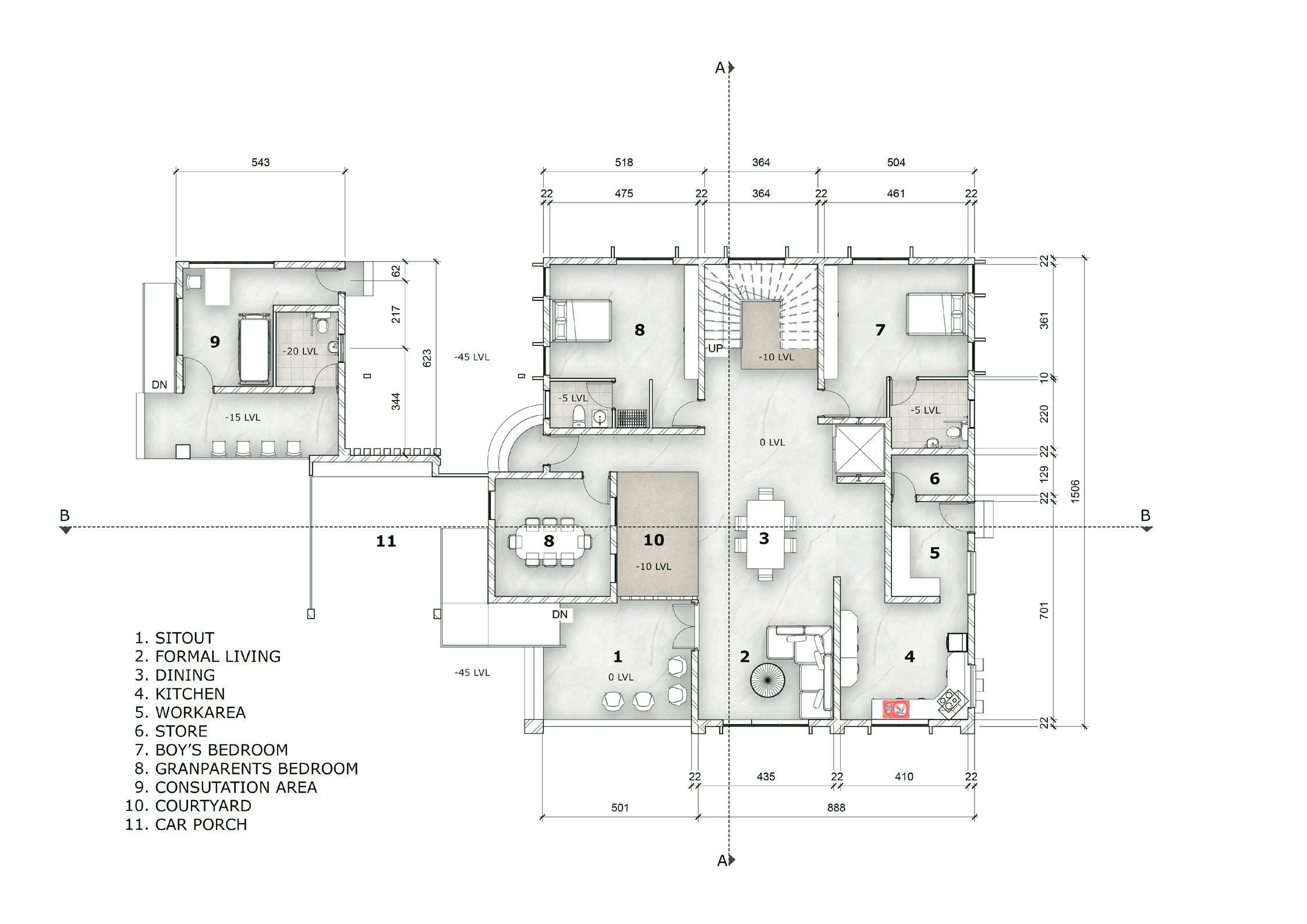
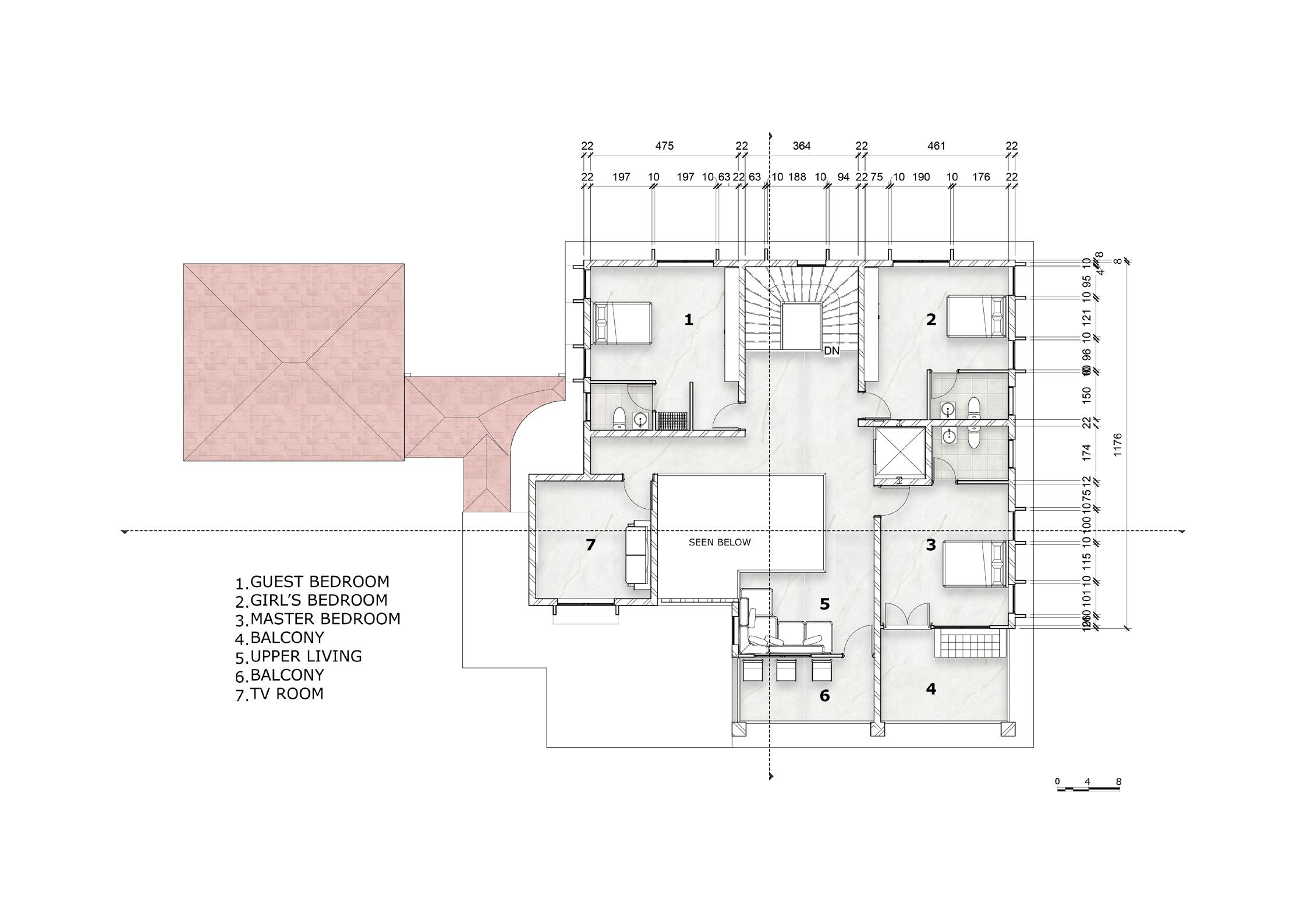

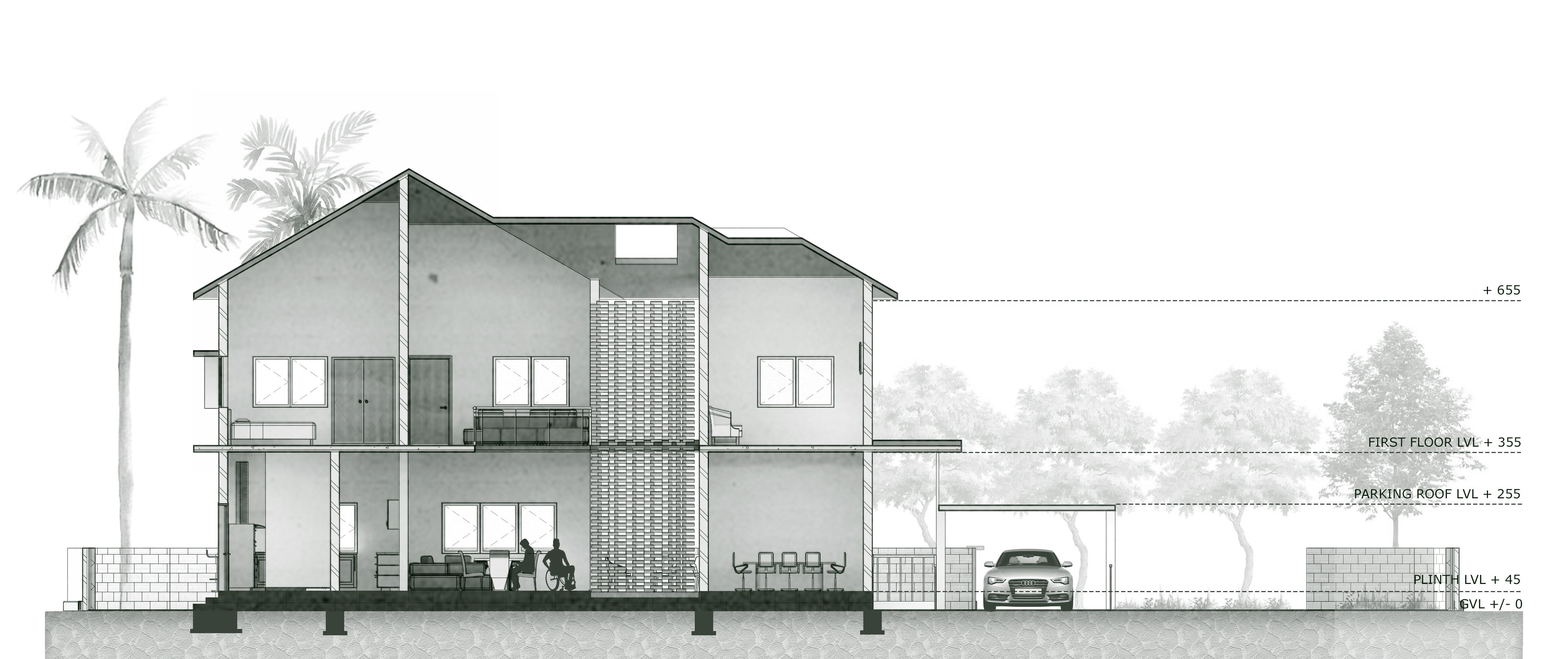
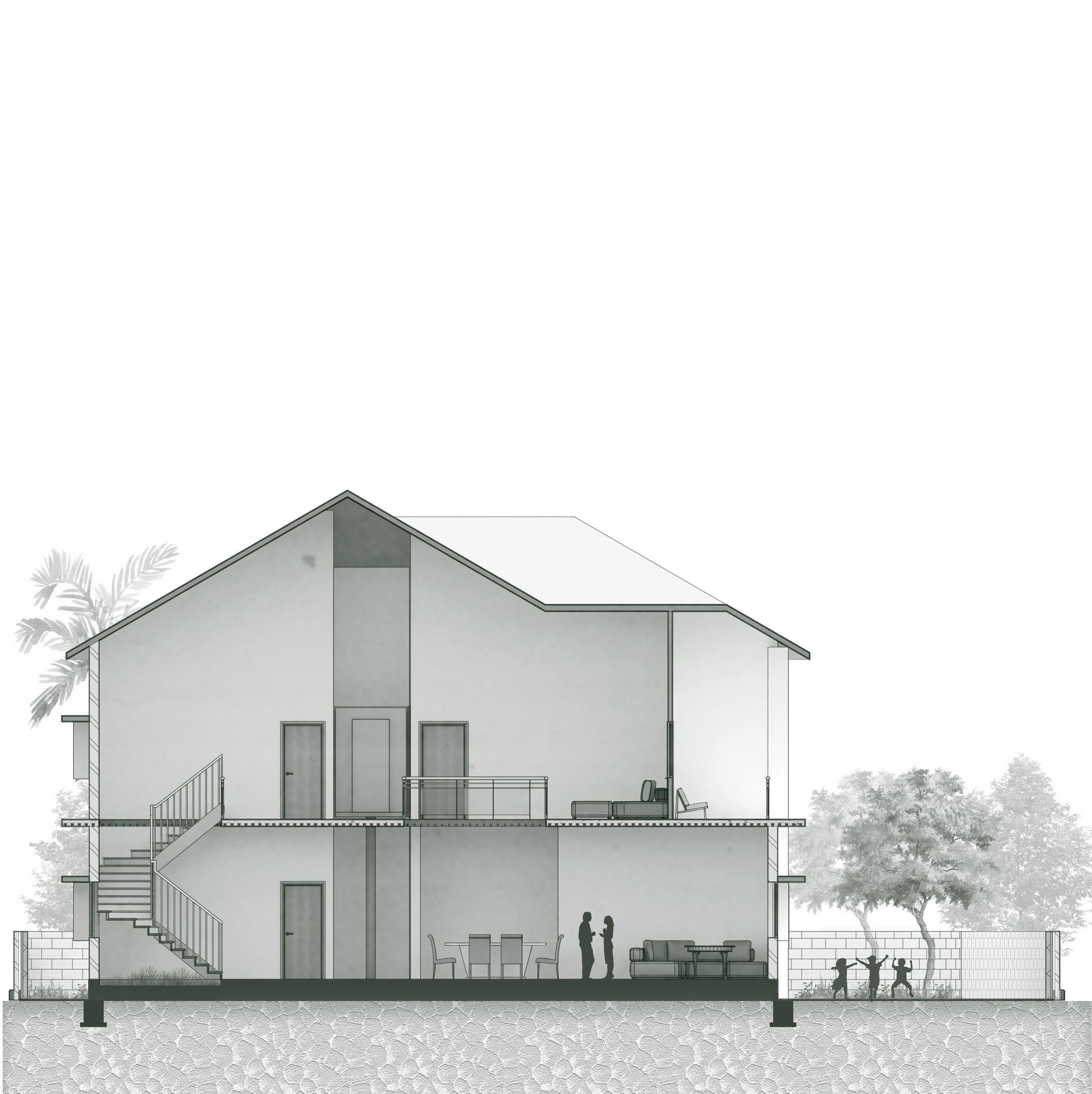
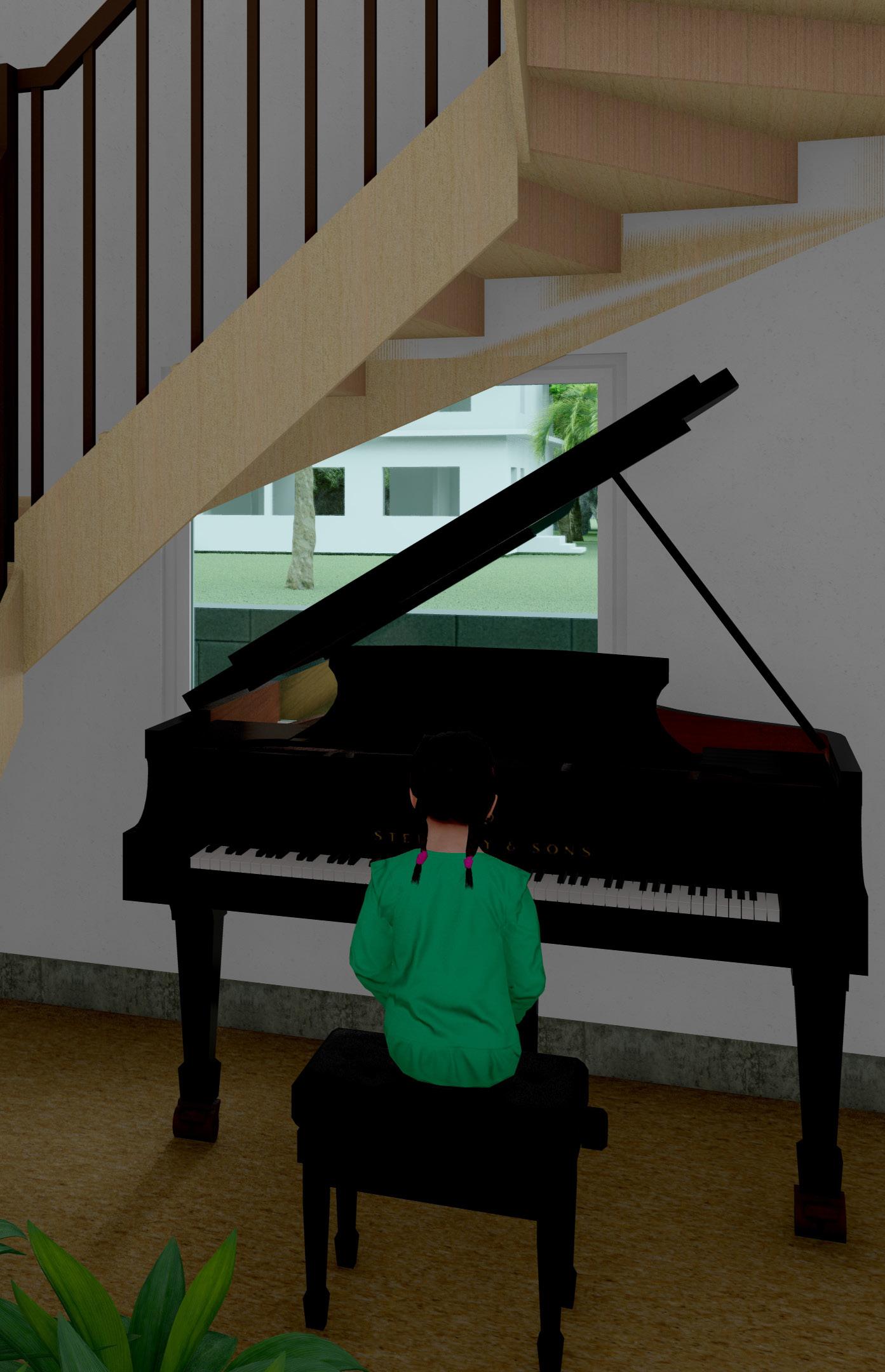
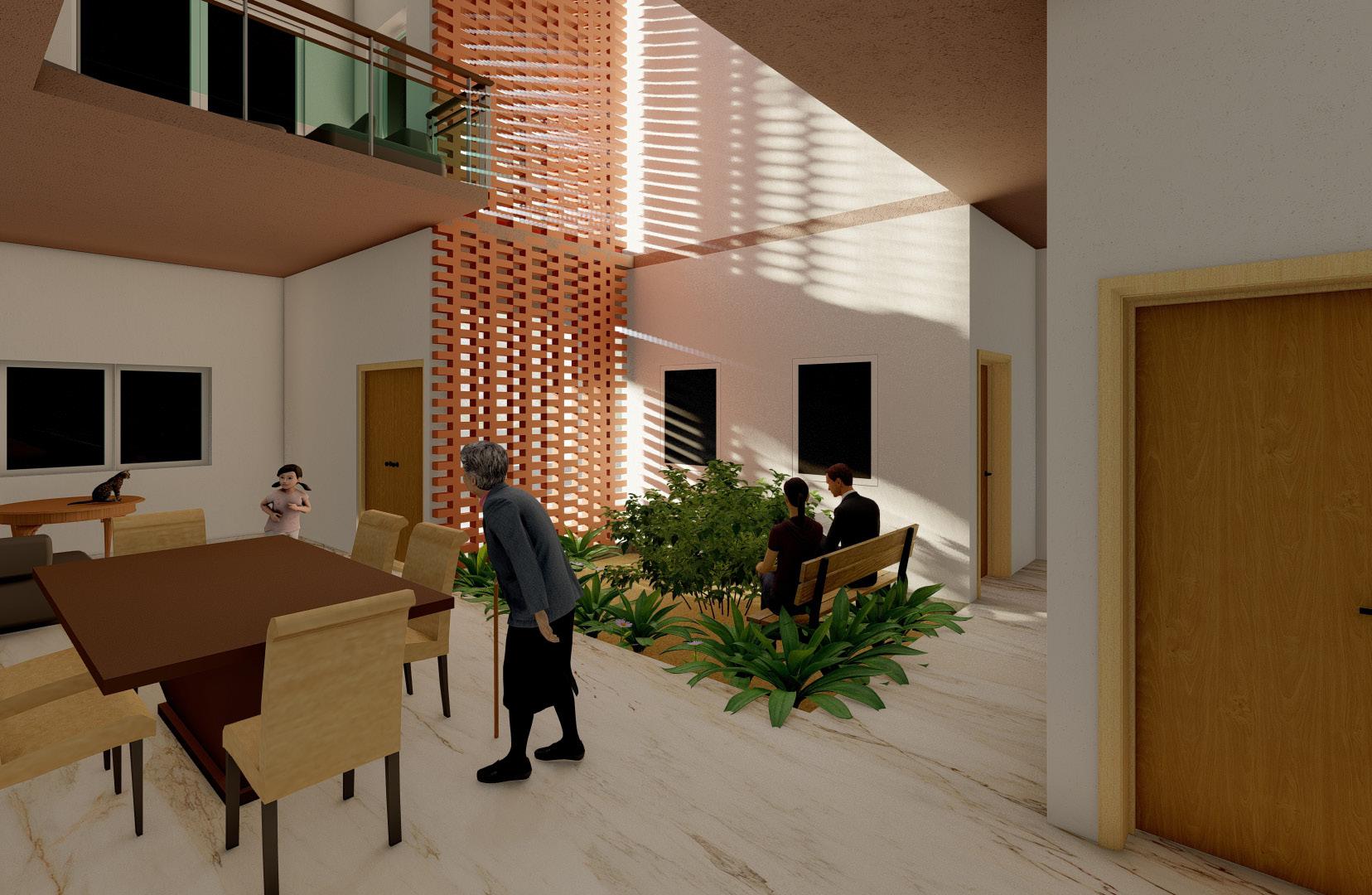
The residential site in Manvila, Trivandrum, features a 6m cliff on its southern side, necessitating attention to privacy concerns regarding views from the cliff to the site. Set in the tropical Kerala climate, this site analysis informs architectural considerations for a contextual residential design project.
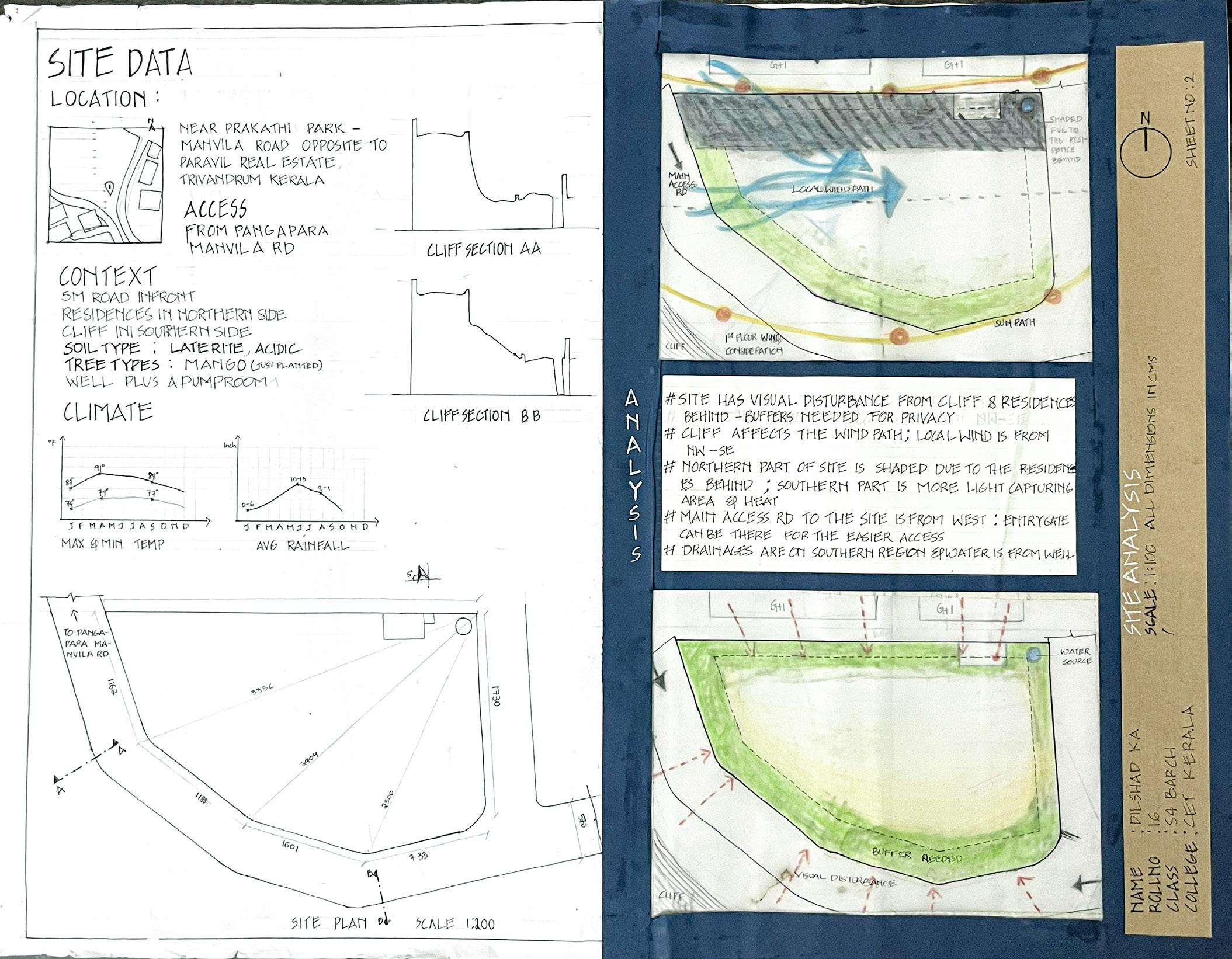
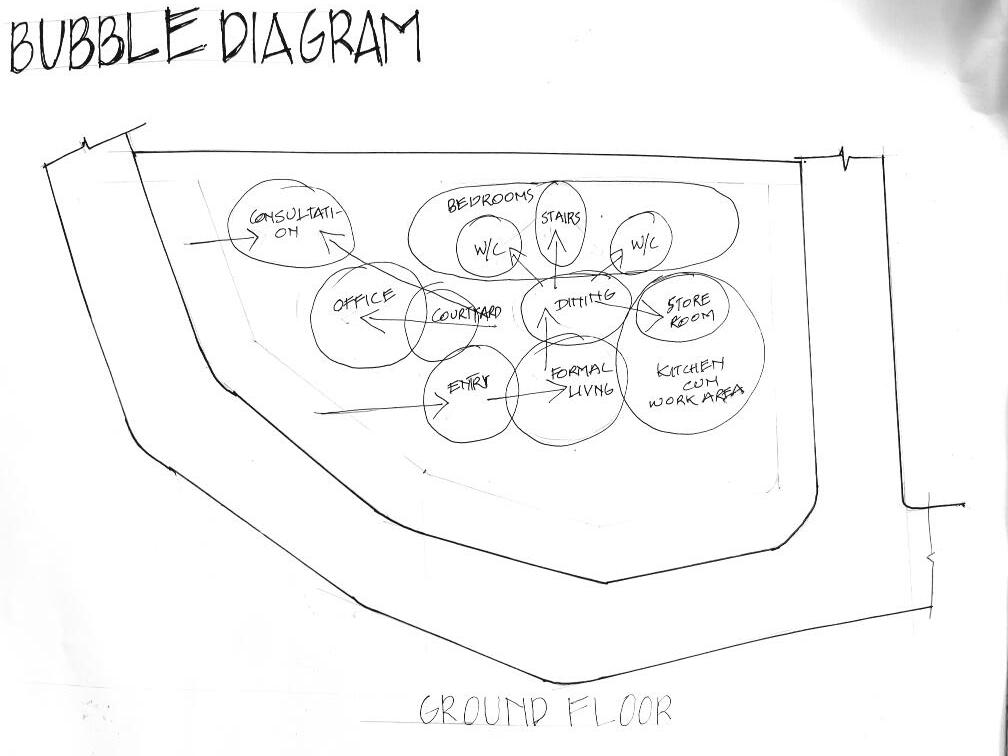
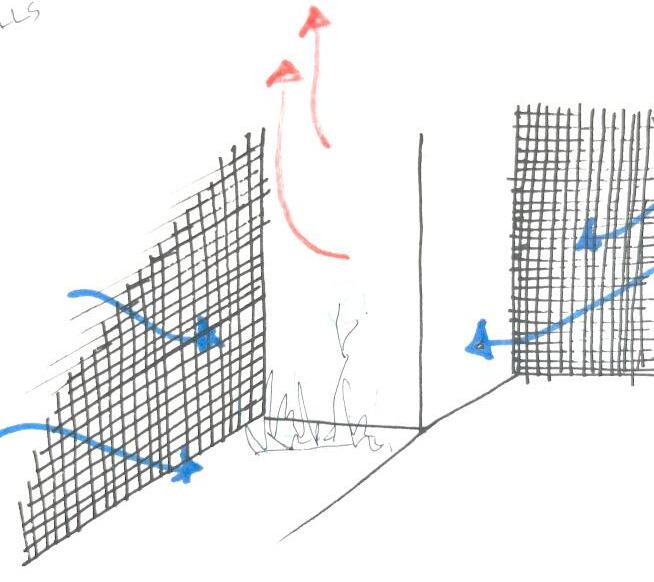
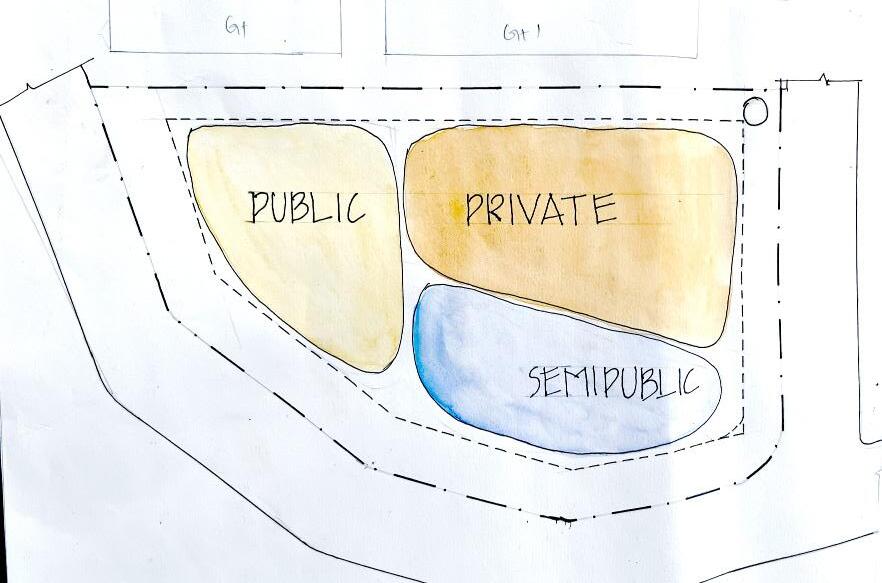
The “Puraka Residence” is a concept aimed at creating a breathing house, characterized by its incorporation of jalli walls and internal courtyards. These design elements promote a living and breathable environment, fostering a cool and relaxed atmosphere. Additionally, the inclusion of a vibrant corner provides an energizing space for personal passions, adding another key attraction to the overall design of the house.
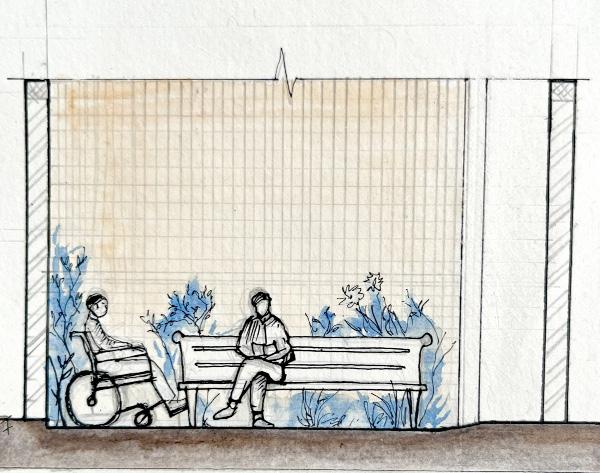
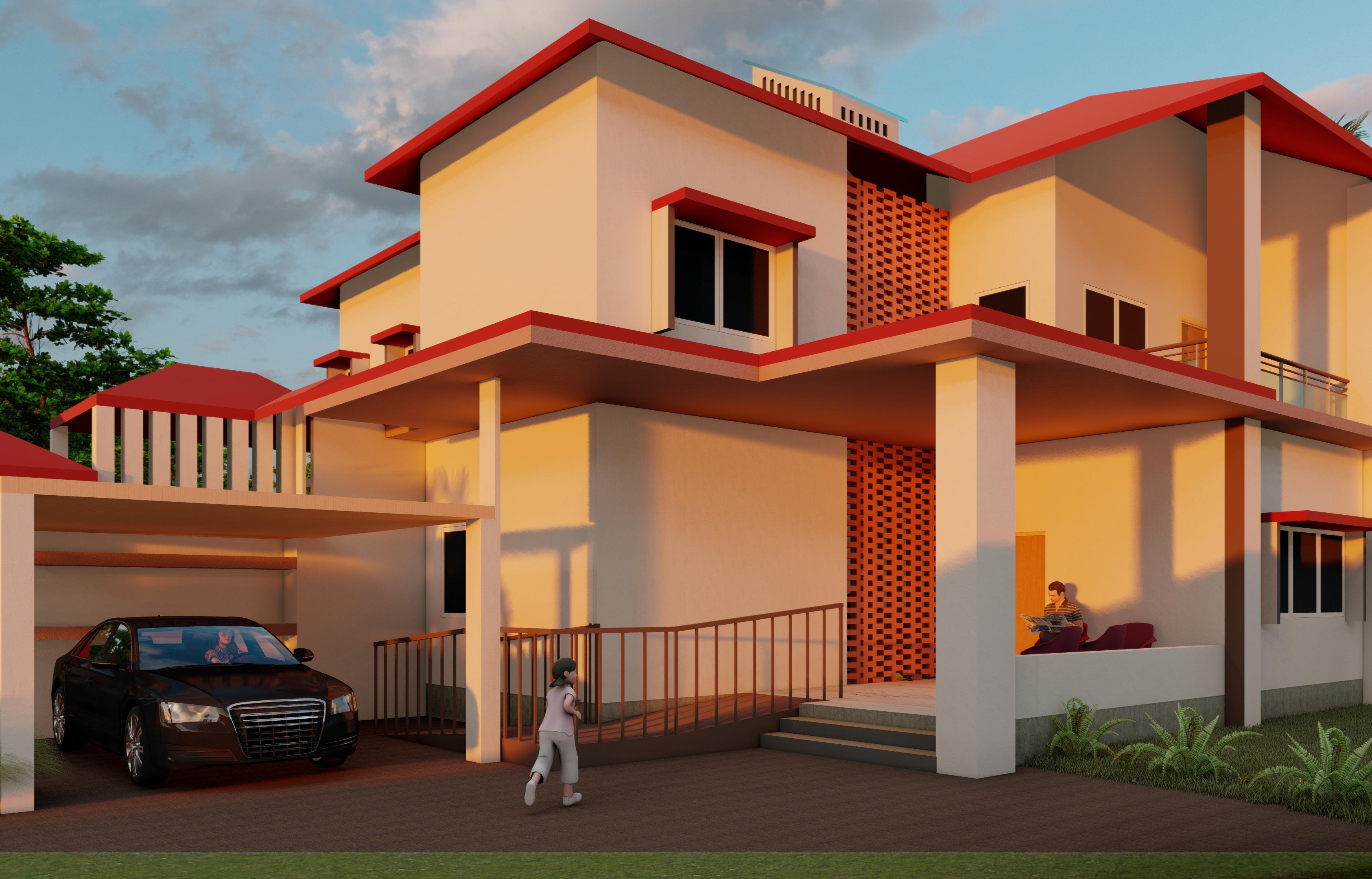
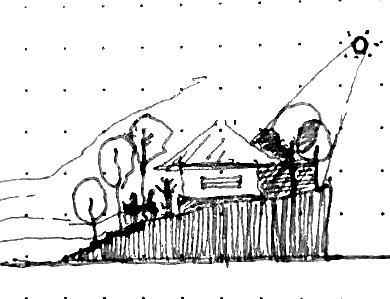
a semester 5 design project, the Design Campus within CET embraces the contours of its site and embodies the essence of friendship. This concept fosters a bond with the ecosystem and cultivates a friendly environment for students and all visitors. At the heart of the campus, two soul spots take center stage: the Courtyard, an interactive space and open-air stage for functions, and the Exhibition Space, showcasing students’ work. With captivating parametric design, Harmony Haven creates an aesthetically beautiful campus that inspires creativity and connection.
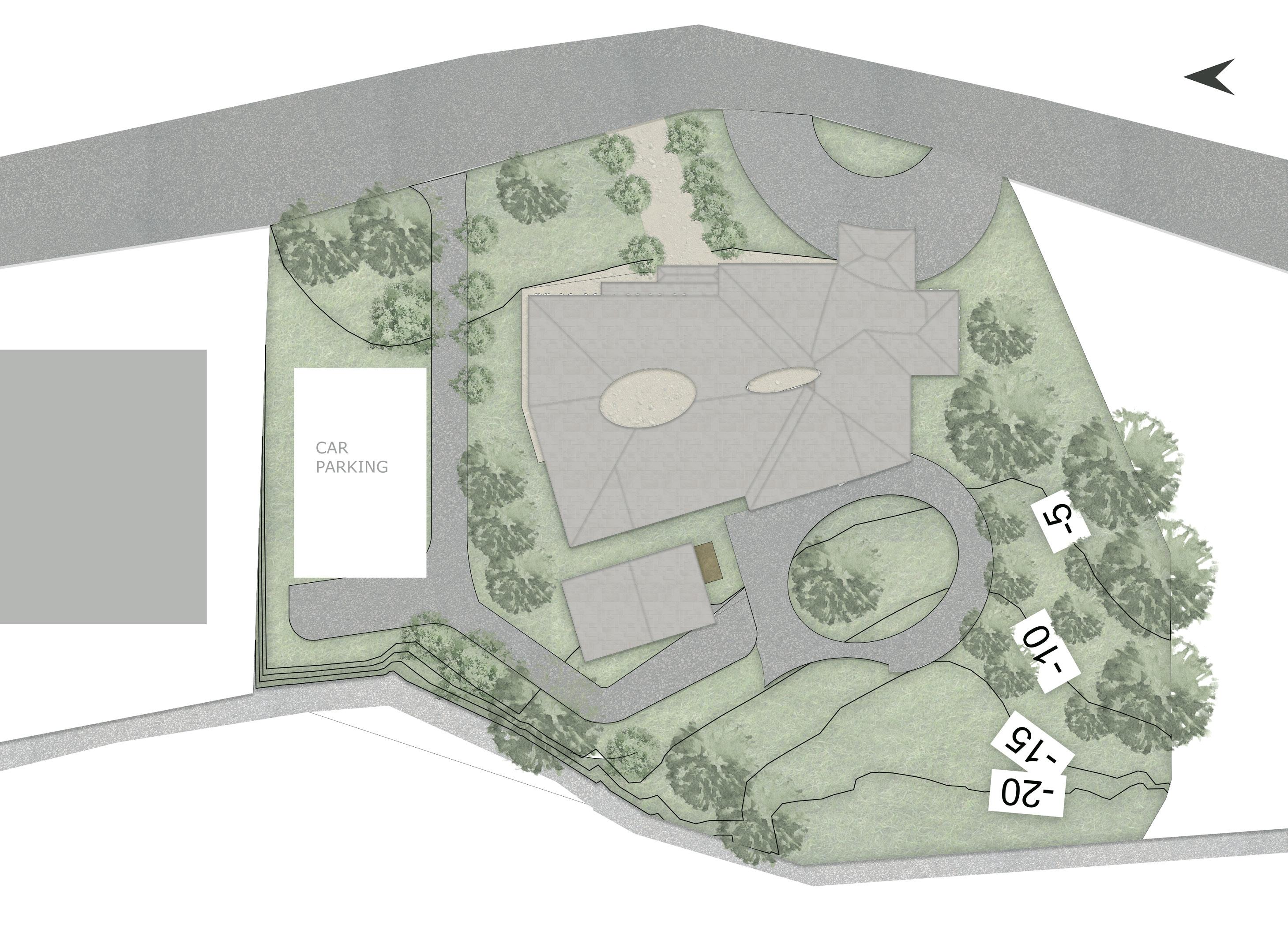
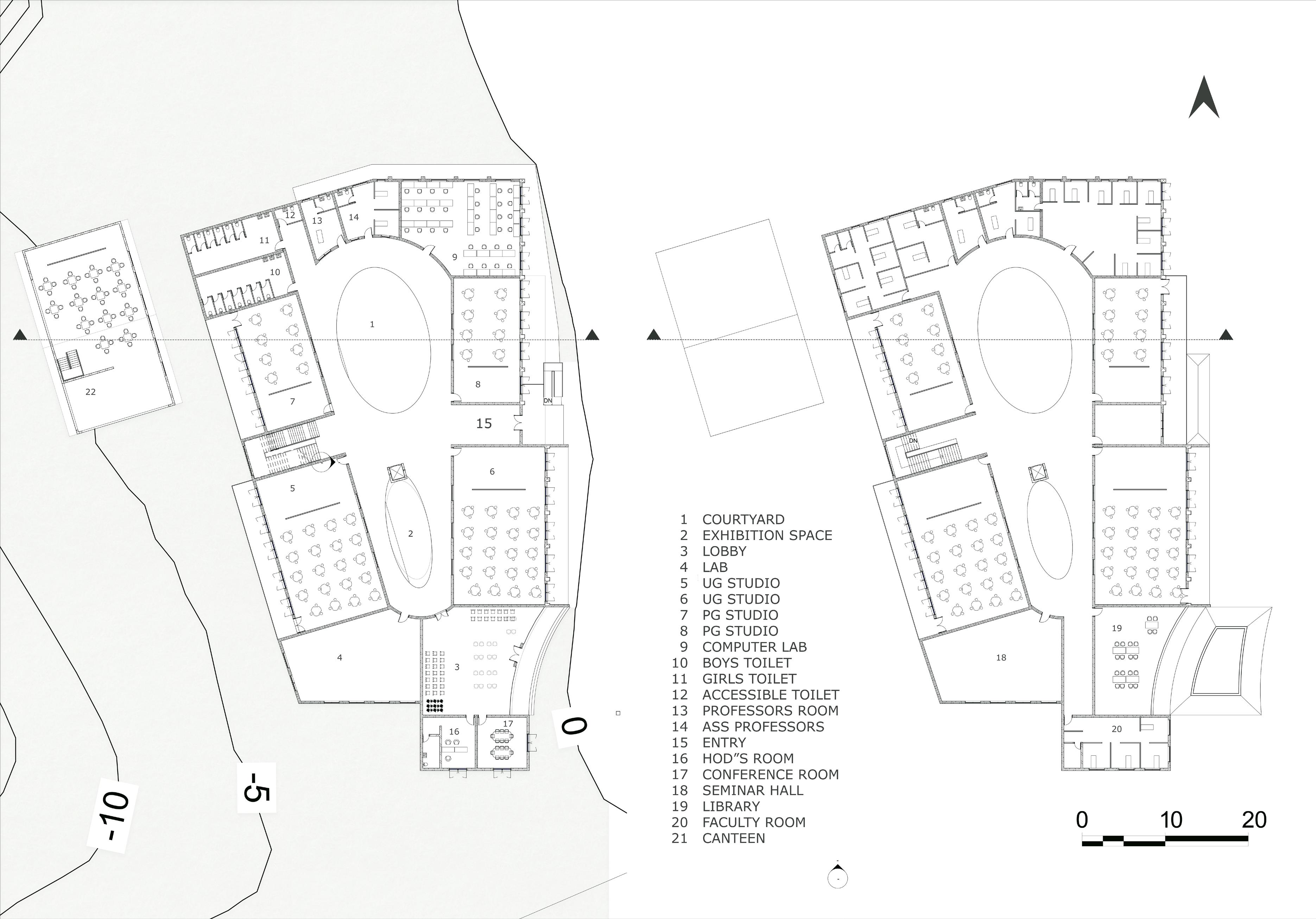
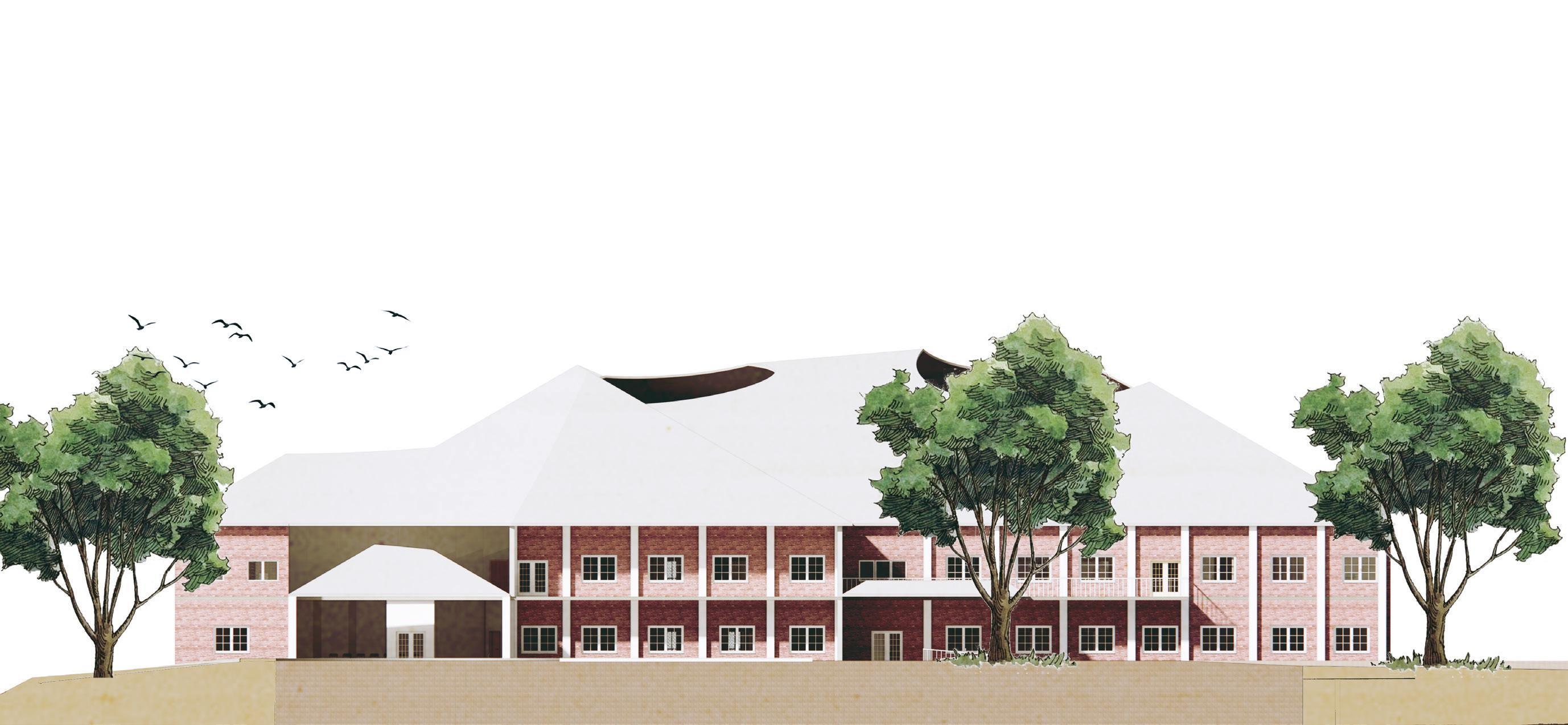
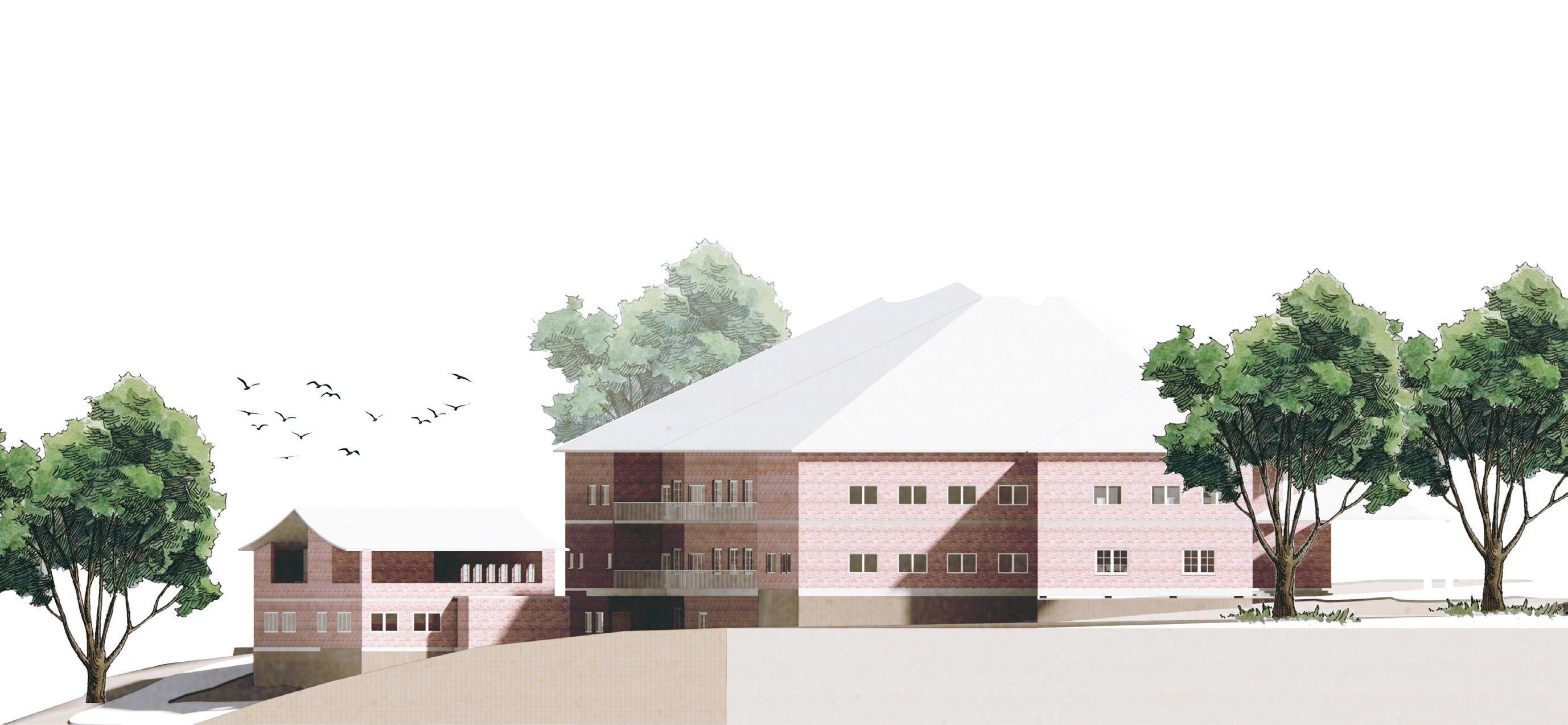
The campus project site, situated near CET campus, is characterized by abundant vegetation and a steep slope towards the west, adjacent to the CET men’s hostel. The analysis of this site, set in the tropical Kerala climate, provides valuable insights for architectural considerations in creating a harmonious and sustainable campus design.






The “Friend Campus” concept aims to create a harmonious relationship between nature, students, and staff. The design includes two soul spaces: an exhibition area to showcase student talents and attract parents, and an internal courtyard as a niche and gathering space. Zoning the campus maximizes vertical interactions among students, fostering a vibrant and engaging learning environment.
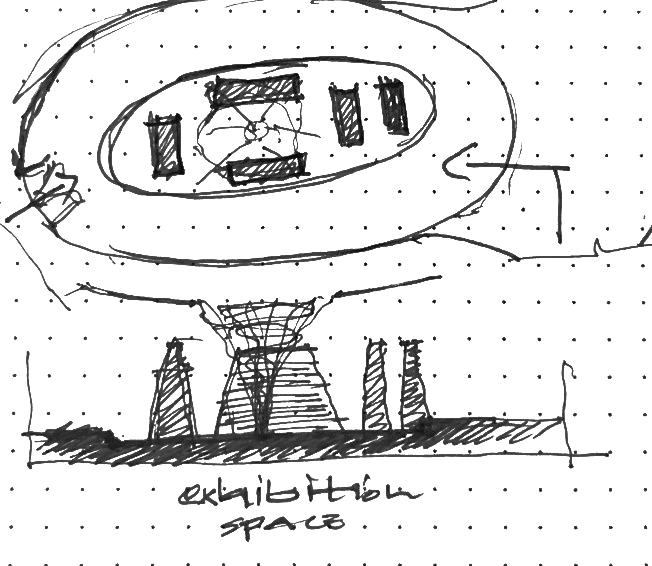
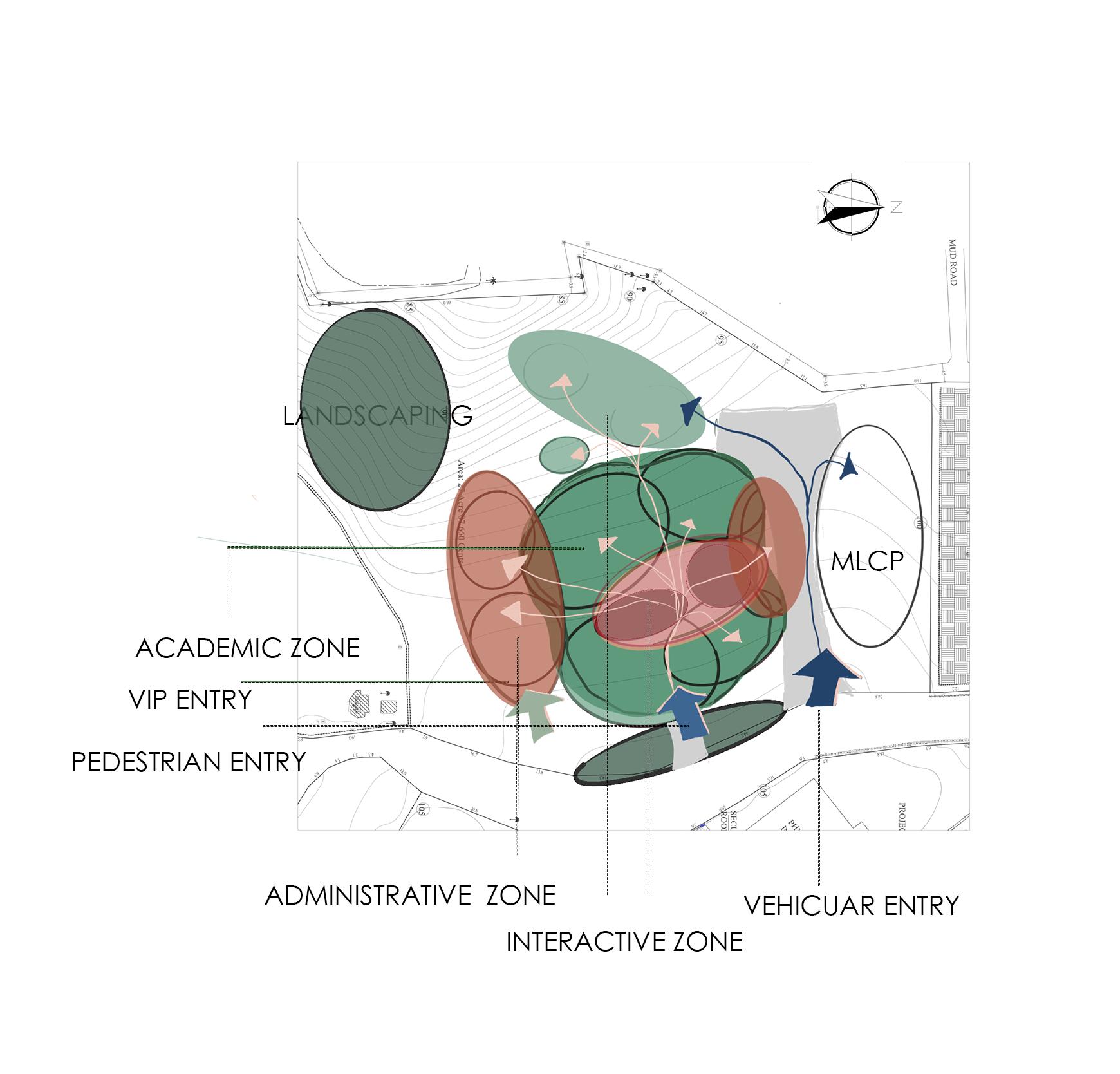
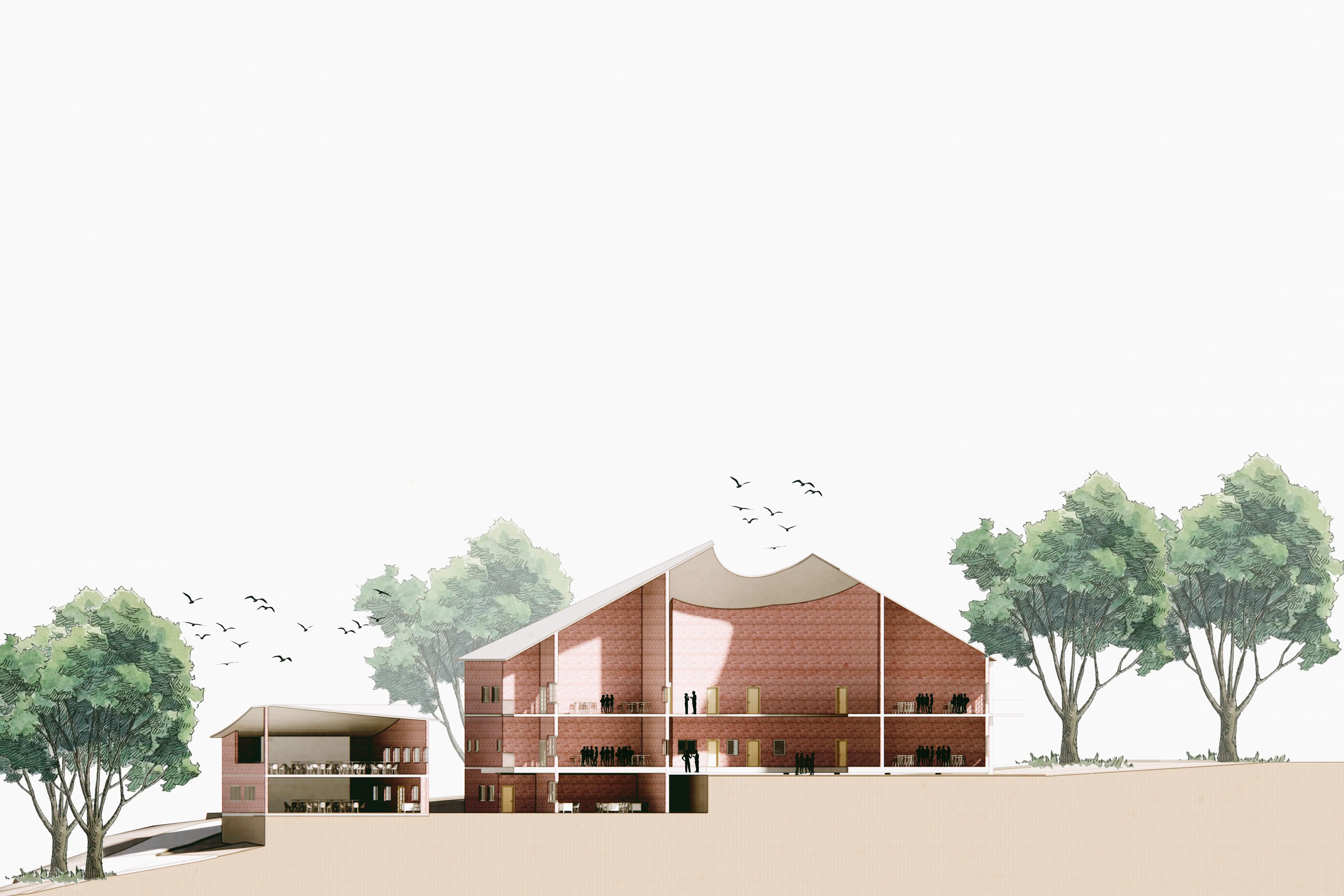

The Tranquil Oasis residence project in Blathur, Kannur, aims to create a refreshing and cool environment in the hot and dry region. By incorporating koi ponds, terracotta roofing, and lush vegetation, the design concept enhances humidity and provides a serene atmosphere. Setbacks of 6m in the front and 7m at the rear preserve existing plantation and privacy, while the integration of nature and architecture offers a sustainable living experience in the laterite stone quarry region.
