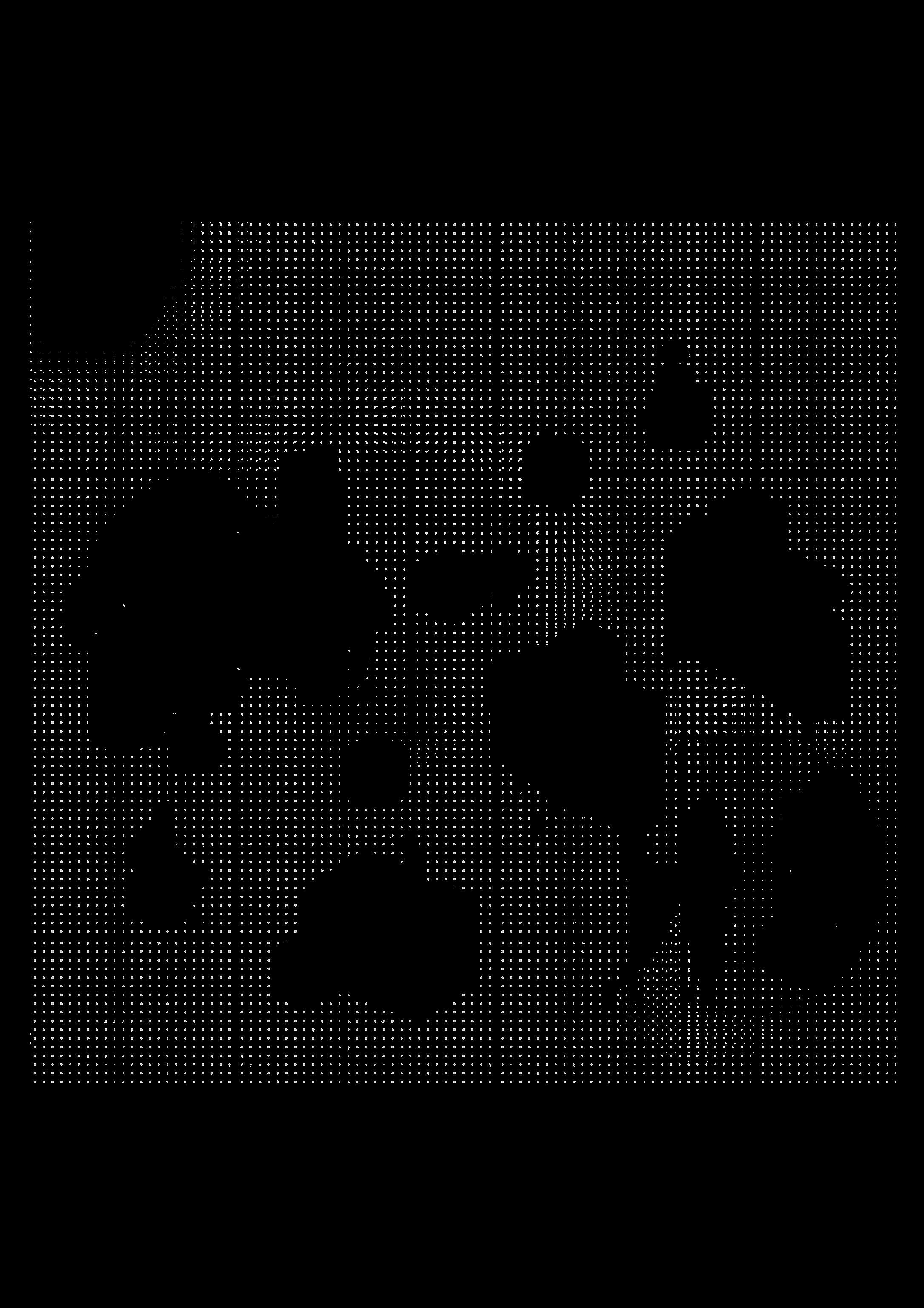
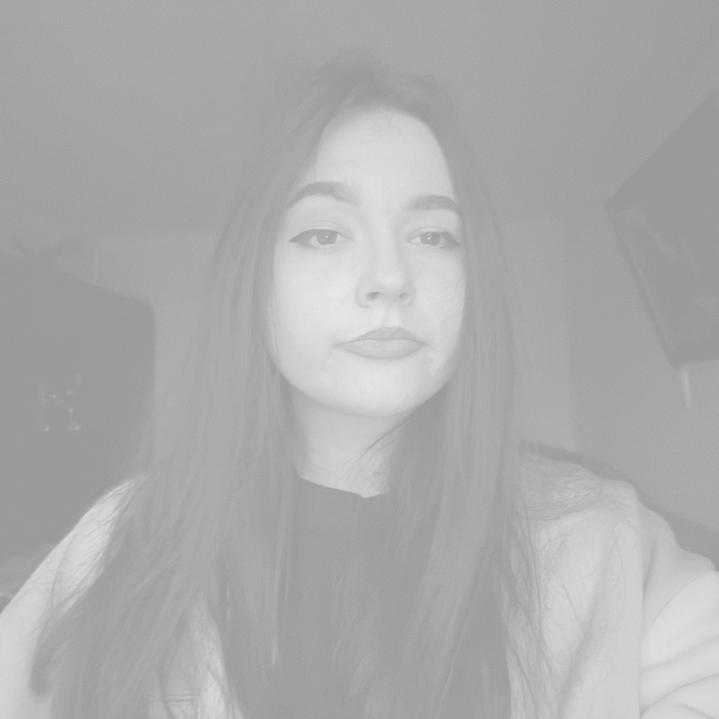
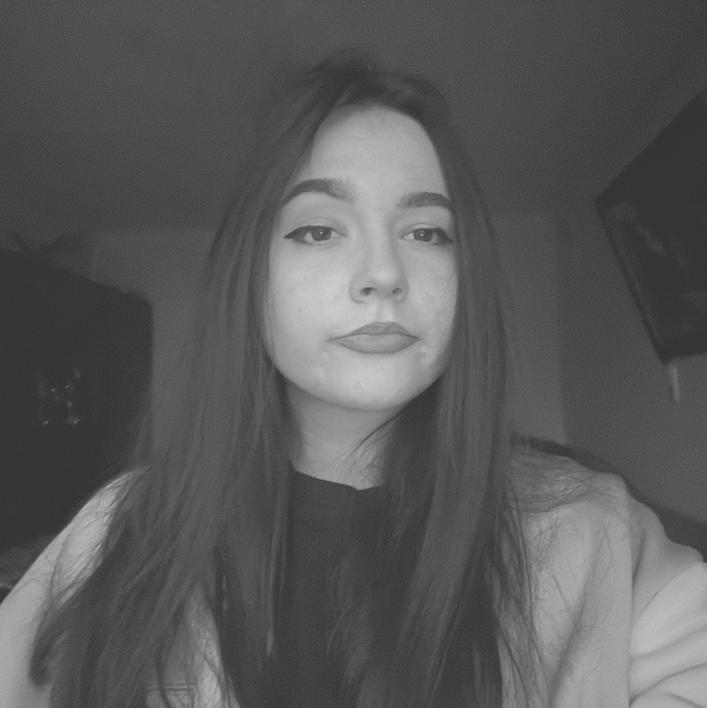




i am a fifth-year architecture student at kyiv national university of construction and architecture. i am passionate about creating spaces that are sensitive to context, focused on the human experience, and able to inspire emotions and enrich everyday life. in my architectural work, i pay special attention to detail and use color as a powerful tool for shaping atmosphere and meaning.
BIRTH
LOCATION
CONTACT LANGUAGE
19/05/2003
kyiv, ukraine
ddilorsss@gmail.com +380 95 573 86 71
behance.net/dilorsss
2020 - 2024
bachelor's degree
kyiv national university of construction and architecture (department of architectural environment design)
2024 - present master's degree
kyiv national university of construction and architecture (department of architectural environment design)
2024
nov 2024
participation in the all-ukrainian XXIX biennale reviewcompetition of diploma works 2023-24 (2nd degree diploma)
oct-dec 2024
designing a new generation office" competition from CCG development. victory in "creative approach and creative solutions" (teamwork)
SOFTWARE
CAD and 3D MODELLING
graphisoft archicad autodesk 3ds Max
sep-nov 2024
steel freedom 2024 (semi-finalist)
creation of a project for a comprehensive school with a preschool in Lviv (teamwork)
3D VISUALISATION
PRESENTATION
chaos v-ray chaos corona chaos enscape adobe photoshop adobe illustrator
effective communication, creative thinking, team collaboration, attention to detail, time management, empathy, sensitivity to color
2023
dec 2023
competition of sketch projects dedicated to the reconstruction of the Kharkiv region at the initiative of the international charitable foundation "Olexandr Feldman Foundation" (team work)
sep-nov 2023
steel freedom 2023 (semi-finalist)
creation of a project for a rehabilitation center for military personnel and war veterans in the city of Zhytomyr (teamwork)
COMPREHENSIVE SCHOOL WITH KINDERGARTEN (contest)
(the 5th year of the faculty of architecture)
stage: team: location: timeline: category: soft:
student architectural contest "steel freedom 2024"
diana aleshchenko, dariia kiriiak
lviv, ukraine
sep 2024 - nov 2024 education
archicad, 3ds max + corona, photoshop, illustartor
the projected site of a secondary school with a kindergarten located in lviv reaches a building level of about 37.4%. given the limited area, the concept involves an innovative combination of the building and the environment, creating the feeling that the school naturally “flows” through the space around the school. the main goal of the project is to create a space that functions around the clock, becoming a center not only for learning but also for the cultural and social life of the growing generation.
ABOUT THE SITE
lviv region against the background of ukraine
location on the background of
the projected site has a building coverage of 37.4%. due to limited space, the concept integrates the building with its surroundings, allowing the school to “flow” naturally through the environment.
classroom blocks are oriented south dining and sports blocks are integrated access, allowing extended use SPATIAL ORGANIZATION
to ensure ample natural light. integrated into the school with separate use beyond school hours.
the shared-use facilities operate independently, accessible to both students and the wider community outside school hours. a separate entrance and necessary amenities are provided.
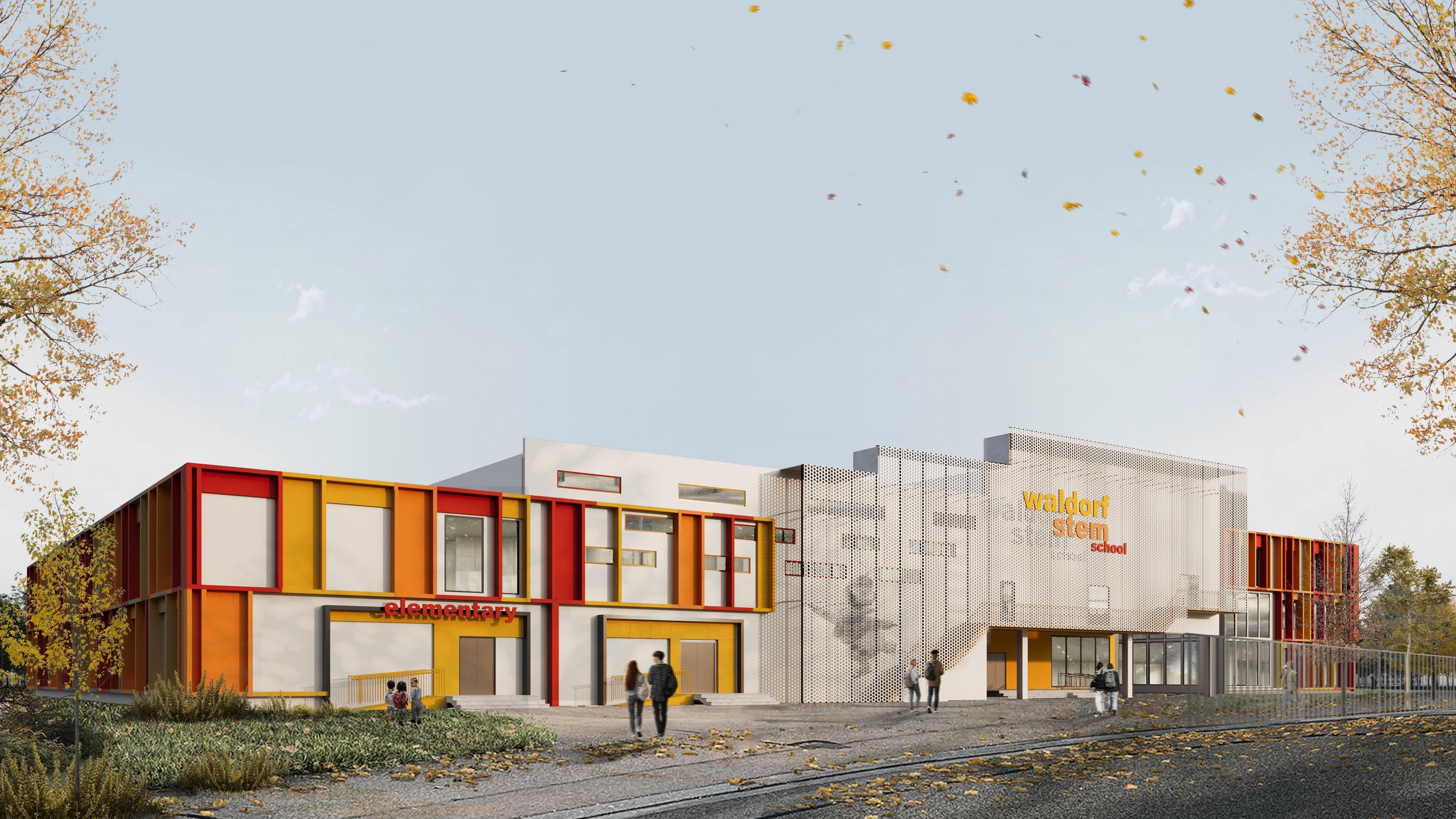

primary school classes
primary school classes
sports field on the roof
sports field on the roof
assembly hall
assembly hall primary school classes
primary school classes
sports hall
computer science class manufactory
manufactory
computer science class
middle and high school classes
middle and high school classes
administrative zone
administrative zone
recreation area
recreation area
robotics manufactory
robotics manufactory
middle and high school classes
middle and high school classes
laboratory
manufactory
laboratory manufactory
recreation area
recreation area
middle and high school classes
middle and high school classes
library with stairs
library with stairs
EXPLOSION SCHEME: KINDERGARTEN
the nursery's bedroom
the nursery's bedroom
the nursery's playroom
the nursery's playroom
universal hall
universal hall
the nursery's playroom
the nursery's bedroom
the nursery's bedroom
the nursery's playroom
pantry
pantry
medical area
medical area
the nursery's playroom
the nursery's bedroom
the nursery's bedroom
the nursery's playroom
FIRST FLOOR: KINDERGARTEN
SECOND FLOOR: KINDERGARTEN
the kindergarten space is decorated in soft colours with natural materials and modern furniture, which stimulates the imagination and creative development of children. large windows provide natural light, and well-thought-out zoning creates a harmonious atmosphere for learning and play.
FIRST FLOOR: KINDERGARTEN
FIRST FLOOR: KINDERGARTEN
SECOND FLOOR: KINDERGARTEN
FLOOR: KINDERGARTEN
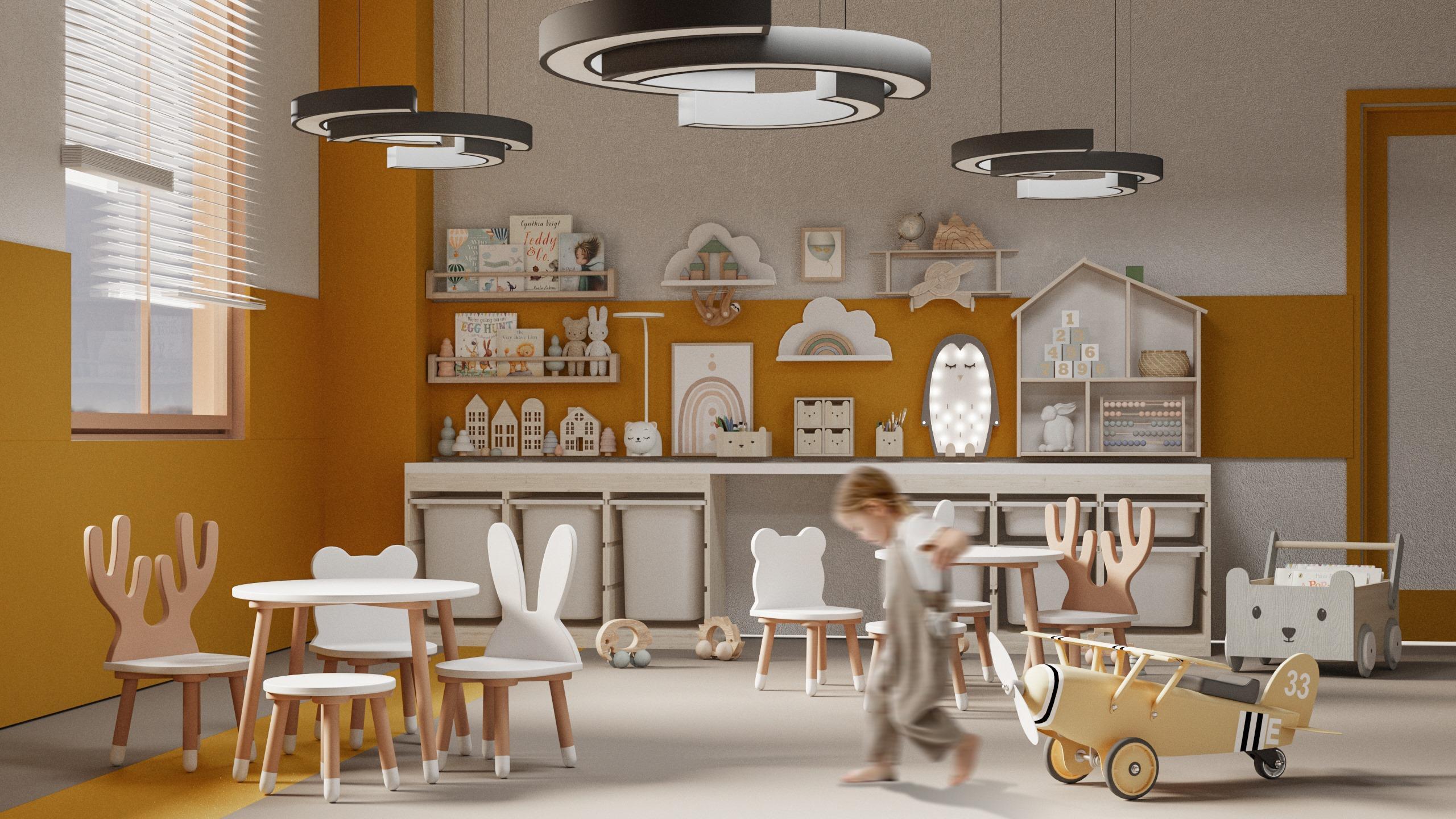

stage:
location: timeline: category: soft: concept (the 5th year of the faculty of architecture)
kyiv, ukraine feb 2025 - may 2025 urban planning archicad, photoshop, illustartor
the main idea is to create an innovative research center focused on studying memory, emotions, and neurotechnologies. the concept transforms an artistic image into scientific infrastructure: from the cinematic world of «Eternal Sunshine of the Spotless Mind» (2004) to a new interpretation of Enternal Sunshine as a metaphor for closed research territory of the human brain. technopark develops technologies to support mental health, process traumatic experiences, explore possibilities of restoring, modifying, and creating memories, and improve neurotherapy and cognitive rehabilitation methods.
ABOUT THE SITE
Kyiv region against the background of ukraine
location on the background of Kyiv museum
metro station housing

CENTER FOR EMOTIONAL MEMORY RESEARCH

NEUROINTERFACE LABORATORY


DIGITAL MEMORIES LIBRARY AND ARCHIVE SHOPPING AND ENTERTAINMENT
CENTER, CINEMA

HOTEL COMPLEX FOR SCIENTISTS AND GUESTS

NEUROMEMORIUM EVENT HALL WITH PHARMACY

LABORATORY FOR RECOVERY AND ERASING MEMORY

CENTER FOR PSYCHOTHERAPY AND MEDICAL RESEARCH

TECHNOPARK ADMINISTRATION

COMPOSITION FOR BIOTECHNOLOGICAL MATERIALS

BICYCLE PATH

PROJECTED ROAD

FUNCTIONAL ROAD

PROJECTED TECHNOPARK

pedestrian communication scheme of the technopark forms a network of paths resembling the abstract shape of a brain, emphasizing the space’s conceptual connection with neuroscience
the transport scheme of the technology park is a closed road along site boundaries, integrated into urban infrastructure to ensure access and logistics without disturbing internal space.
timeline:
soft:
2023-25
archicad + photoshop
3ds max + vray + photoshop
3ds max + corona + photoshop







