4
portfolio / 2 0 2
(1) host a laboratory for einstein telescope
(3)
embedded architecture
(2)
metrosky the future of urban air mobility
(4) inout from the fragment to the landscape of learning
(5) halzeimer gardens
women’s house
(6)

4
portfolio / 2 0 2
(1) host a laboratory for einstein telescope
(3)
embedded architecture
(2)
metrosky the future of urban air mobility
(4) inout from the fragment to the landscape of learning
(5) halzeimer gardens
women’s house
(6)
Sardinian inhabitant has historically had a visceral relationship with the underground world. Believed to be the abode of demons and divinities, the underground has long been perceived as a place of mystery and death, where the ‘threshold’ between the surface world and the underground world, which in this territory almost coincide, represents a sacred point venerated by the community. A story, this one, told on the border between below and above. The promiscuity between the soil and the subsoil means that the boundary is thin and feeble: it is crossed daily; the darkness of the depths is not frightening but is a safe harbour that preserves secrets, food, customs. And once again this territory, as if it were a treasure chest, is called upon to preserve a new object: the ET, which fits into this ‘underground’ extremely rich in deposits, stories and traditions. The rugged Sardinian hinterland, part of the historical Nuoro region, identifies the portion of land considered by the international scientific community to be among the most suitable in Europe to host an extraordinary scientific instrument of the highest level: the Einstein Telescope; the third-generation telescope capable of capturing gravitational waves from the most remote universe. And now, almost by chance, man, in Sardinia, is going back to work in the earth, where until half a century ago, miners were digging and exploiting the accessible material resources, cutting deep into the earth’s soil. Man will continue to cross the threshold of the surface, retracing that ritual descent into darkness. Descent and ascent that turn out to be relegated to a small portion of the chosen ones: the men of science. Within the cultural complexity proper to the Sardinian territory, composed of a dense stratification of customs and traditions proper to this island, the arrival of ET represents the addition of a new layer that fits within the stratigraphic history of Sardinia, between layers of soil belonging to geological eras of a remote past. The arrival and insertion of the ET within this impervious landscape represents a fact, a starting point that triggers a design discussion that places at the centre of the discourse the possible relationship between the buildings necessary for the scientific machine, the host landscape and the local community. Scientists are in fact the new colonisers of a territory with a millenary history, capable of intervening in the stratigraphy in material as well as cultural and social terms. Is the coexistence of this historical complexity possible? Can ET represent a compatible organ with a host body such as Sardinia? Or will it be rejected as it has been placed within its system?
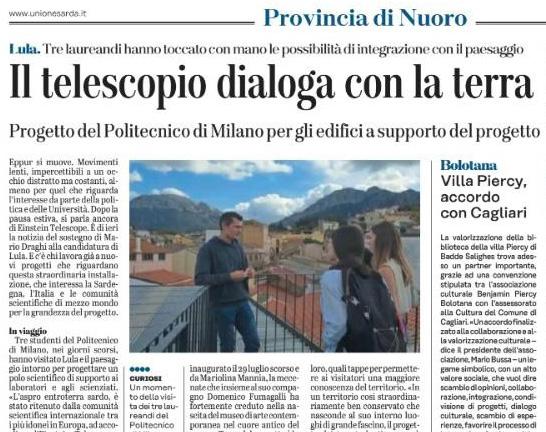
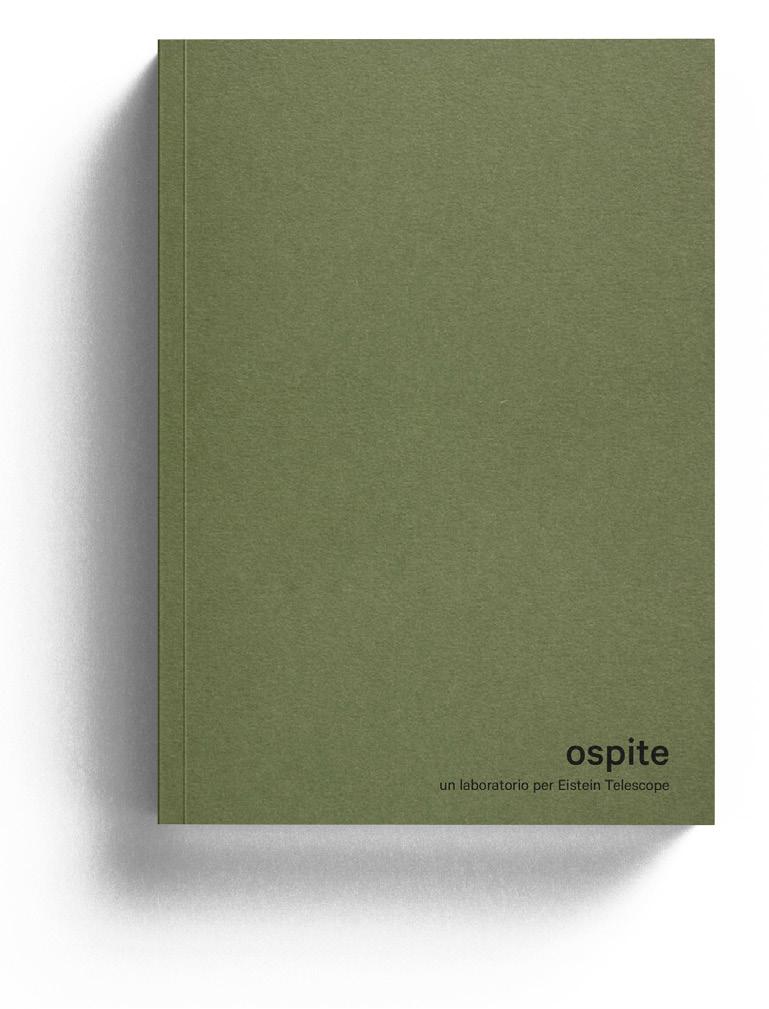
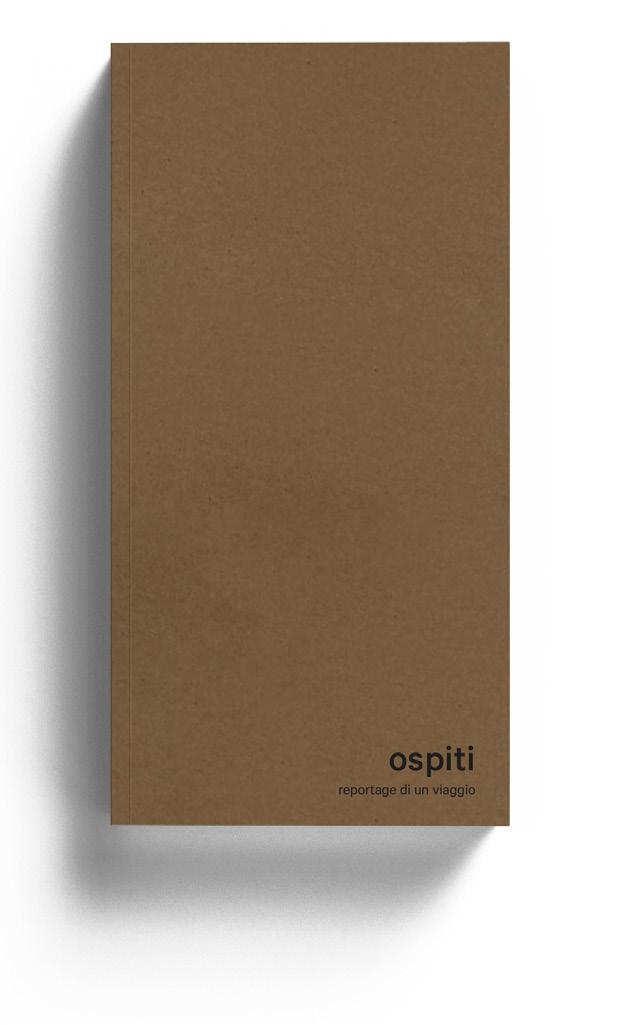
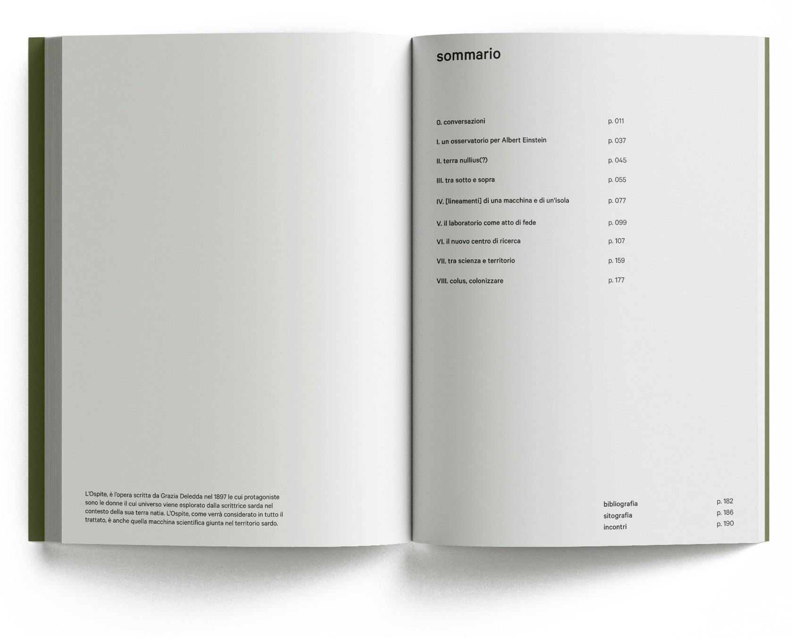
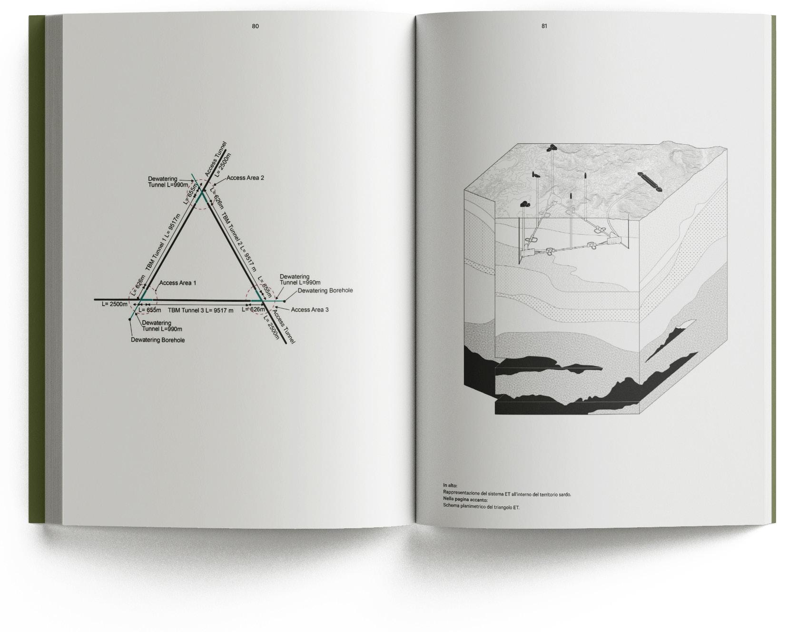
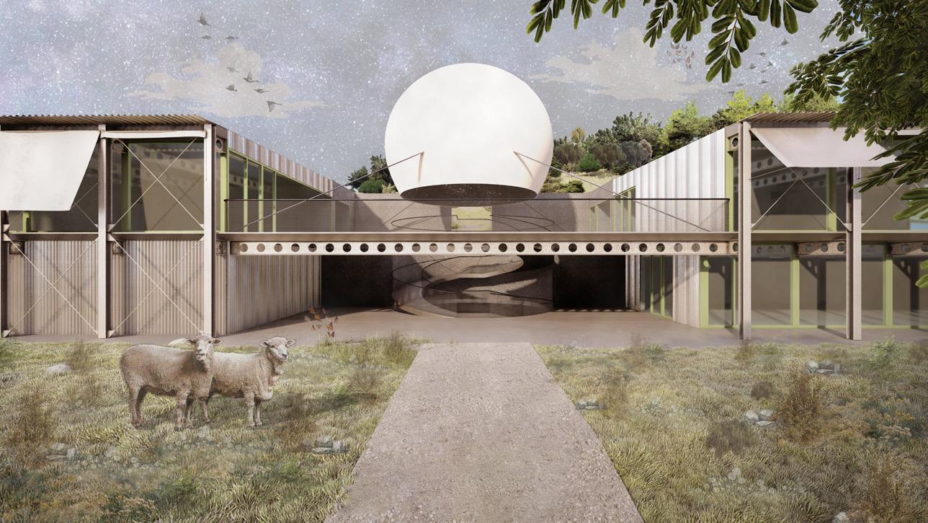
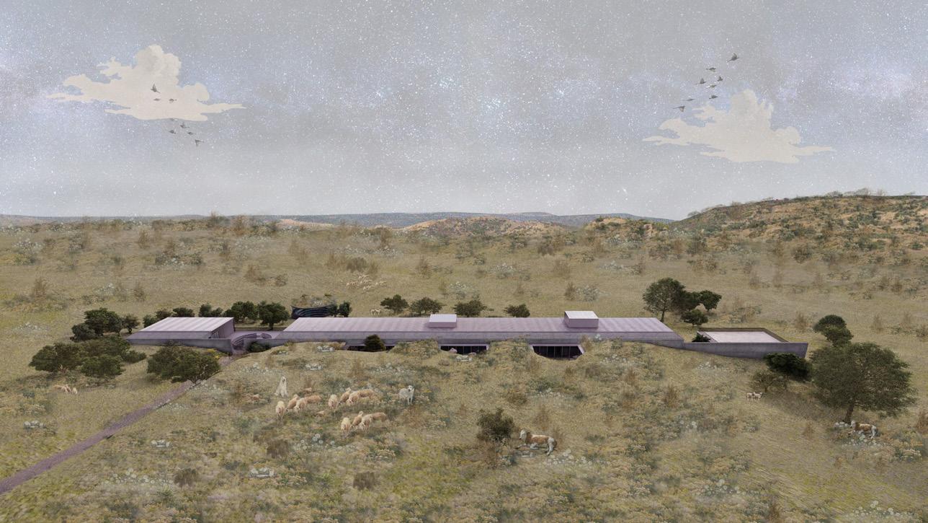
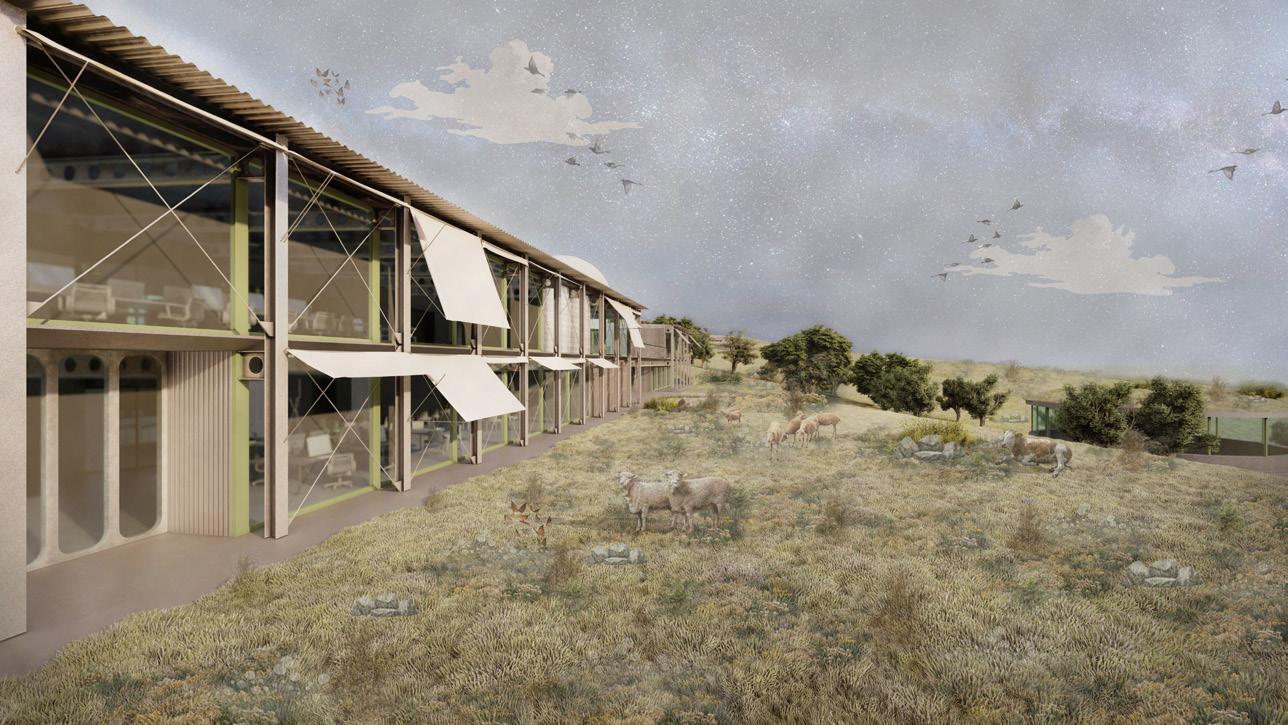
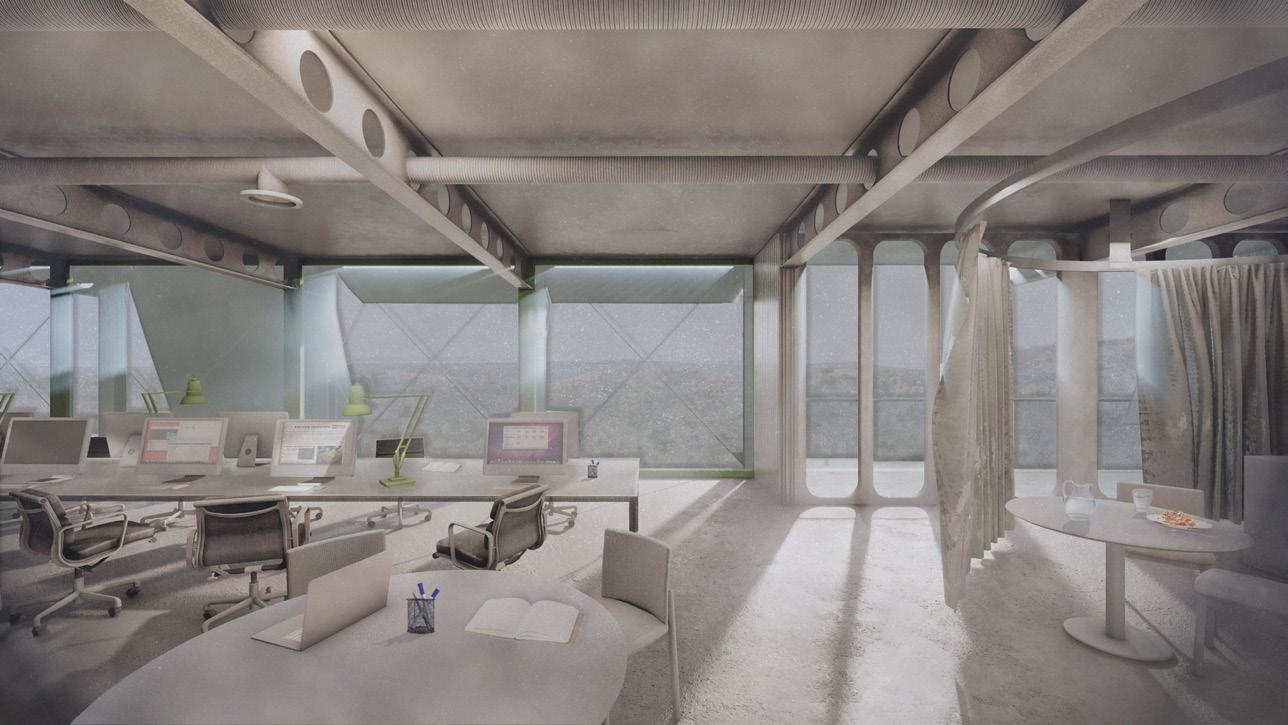
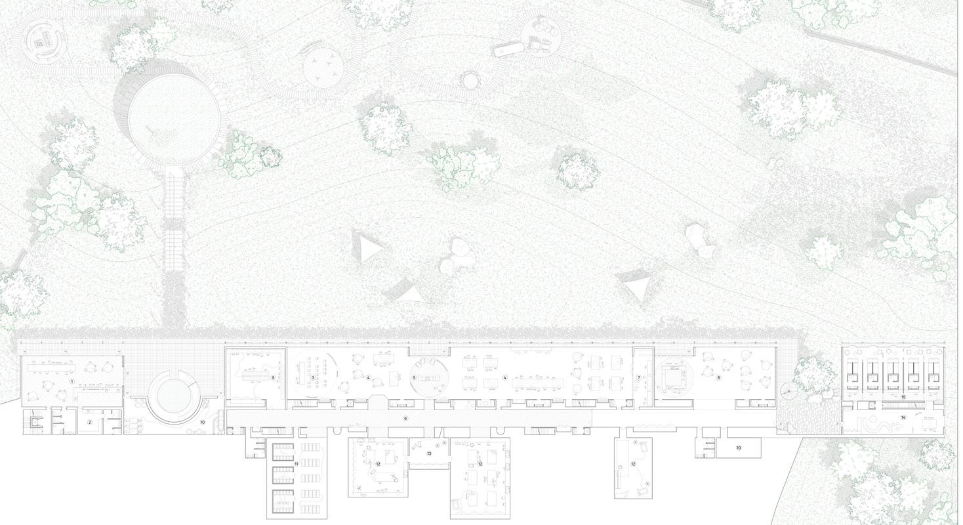
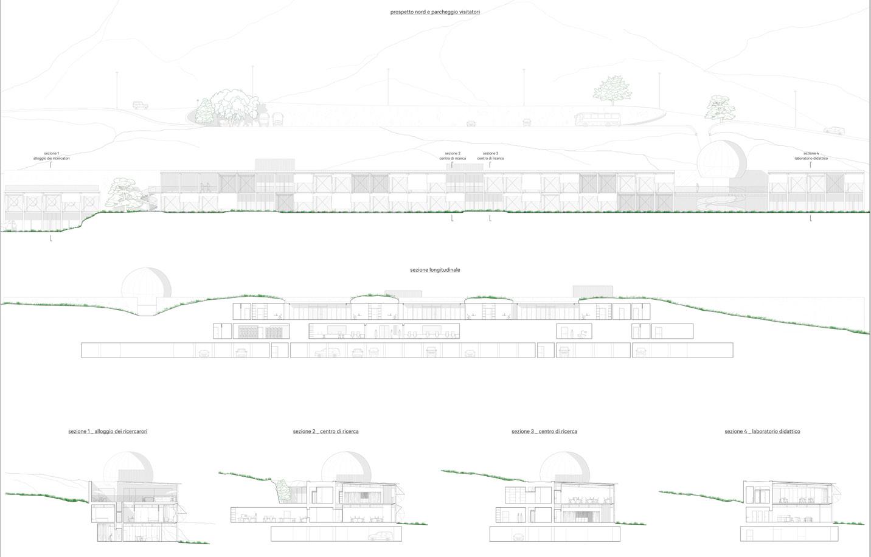
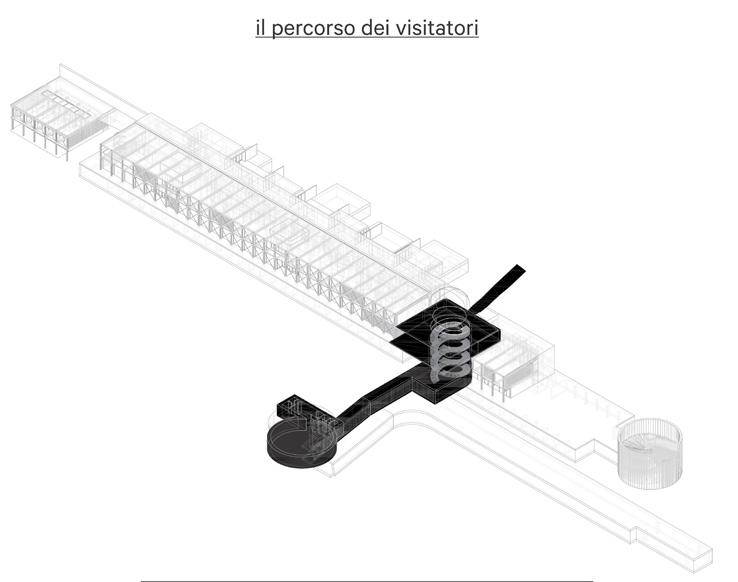
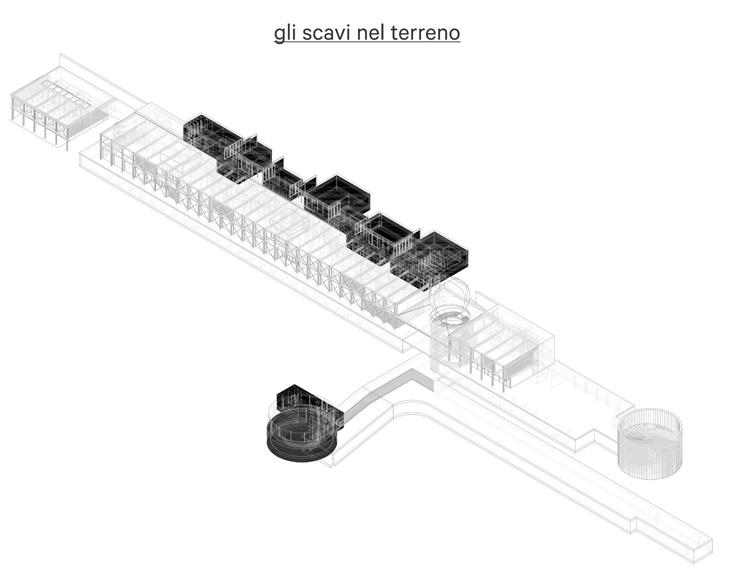
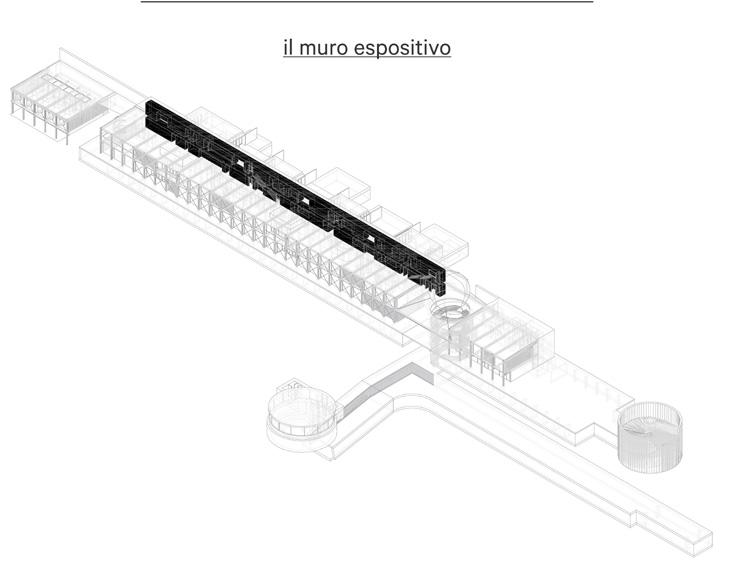
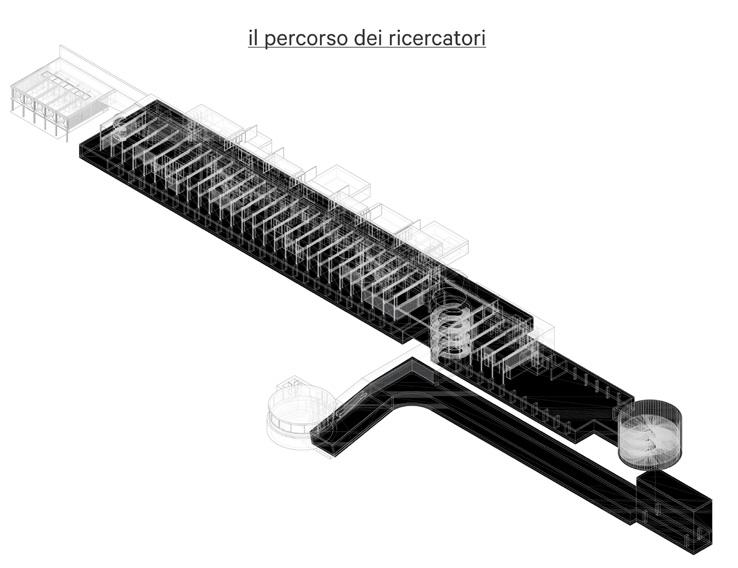
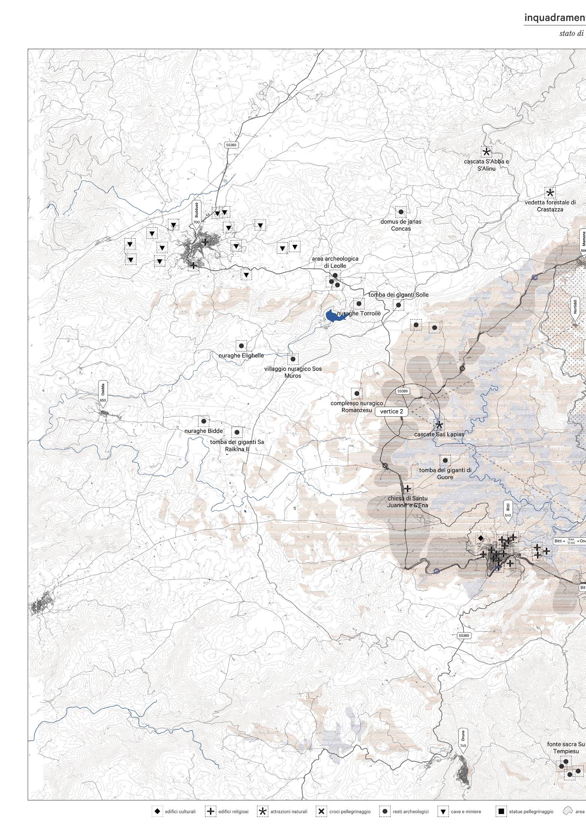
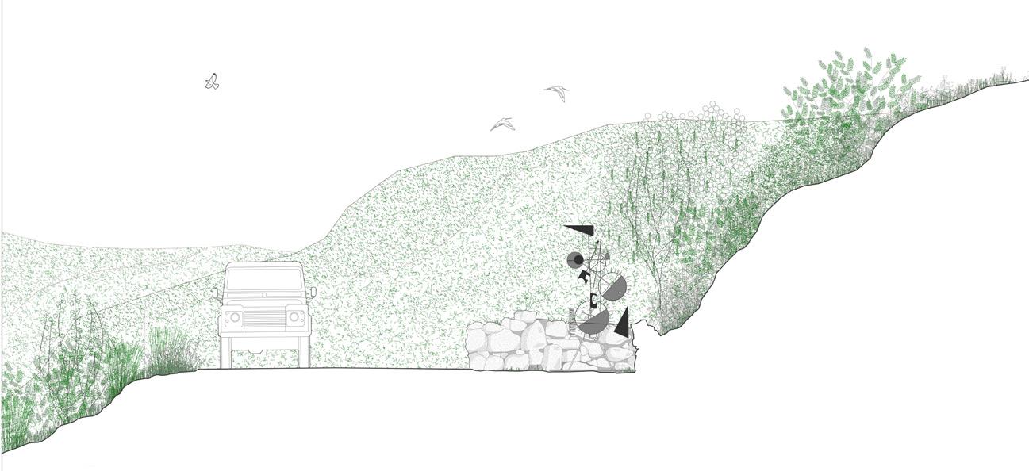
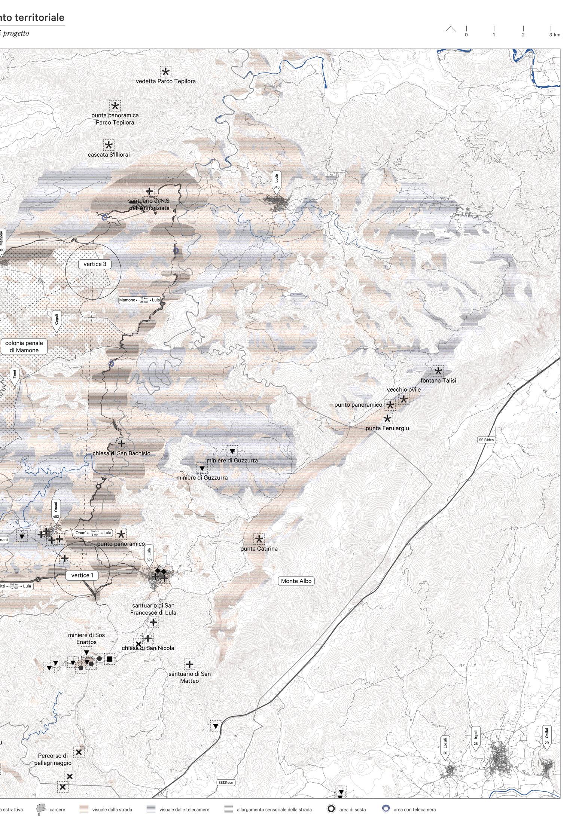
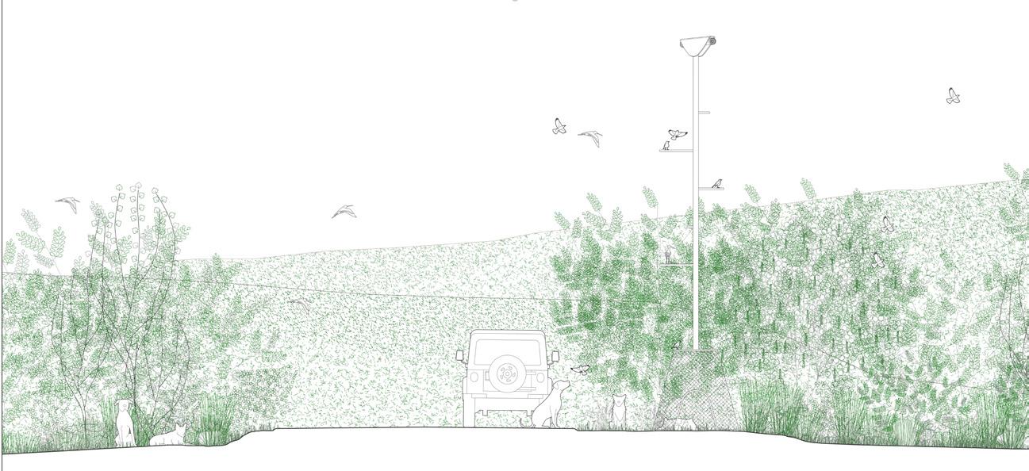
On the Nesodden peninsula, south of Oslo in the fjord, the city has expanded to house more people coming from remote parts of the country. This expansion happened at the expense of nature, which has been destroyed from excavation to create flat surfaces to deforestation. The project aims to develope buildings that create new ways of relating with nature and terrrain. The two buildings are connected through their purpose, house and shelter artists and nature. The first, an inhabitated fence for native plants for bees that are disappearing from Norway, is a house for artists. This building investigate the relationship with terrain that becomes the floor itself, creating an interior landscape that changes inside creating new way of living spaces, also thanks to different openings that let light come in differently during the year. The second on is a shelter primarily for animals but also finds a place for human in its core. The floating volume has a stair that adapts to the slope and create a platform to observe light following the tradition of impressionist painters in the city of Holmsbu of living outside of the city to study different qualities of light. Both of the shapes are elaborated thanks to grasshopper and modeled in Rhino and generated through the analysis of the terrain and geographical analysis of climate, light, flora and fauna.
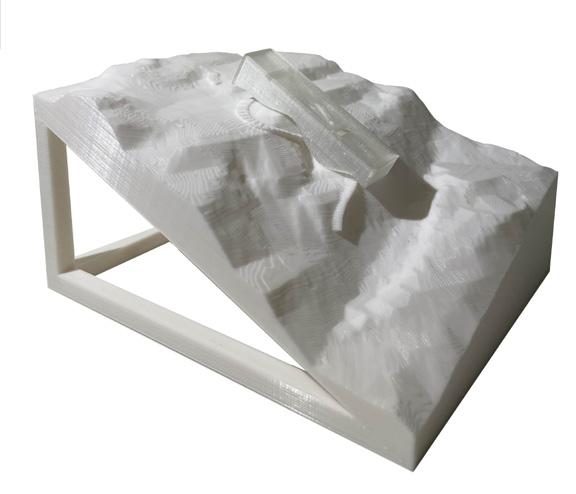
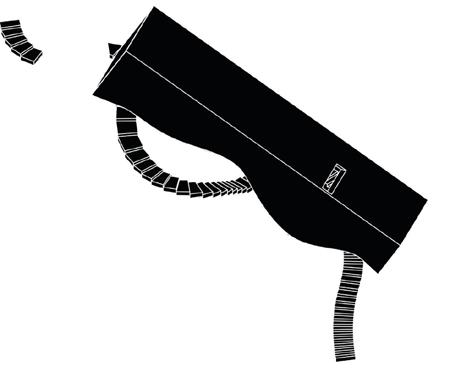
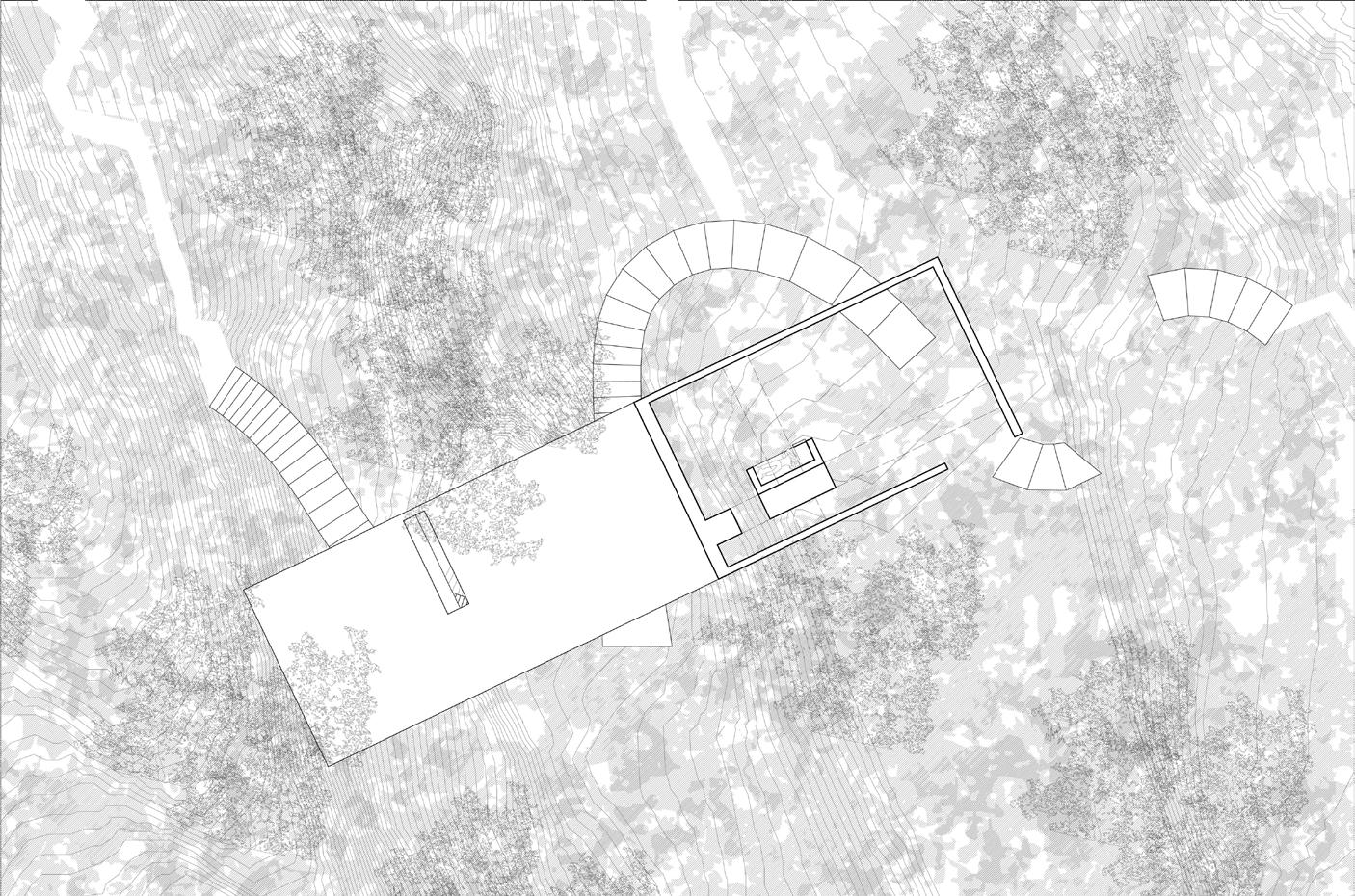
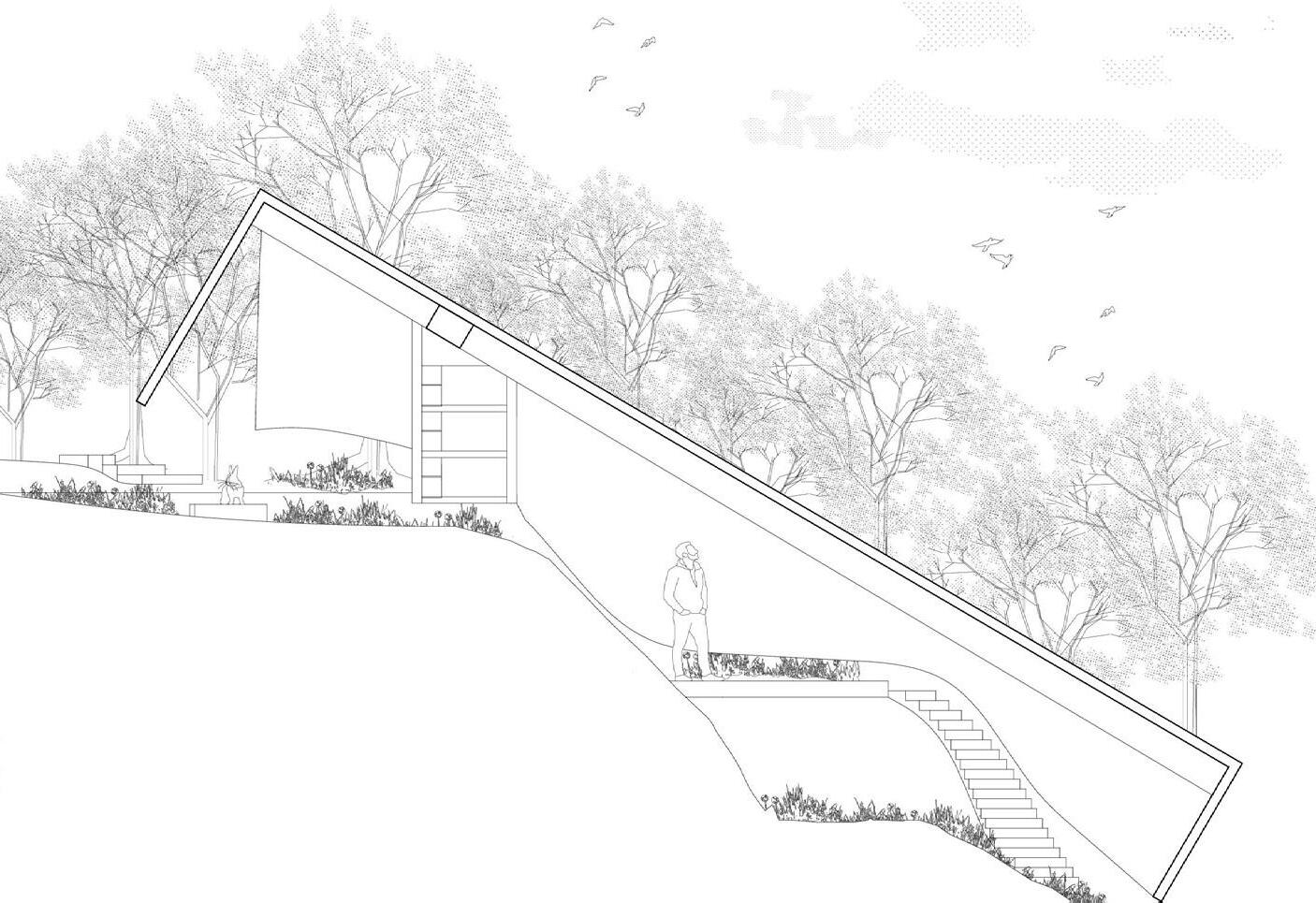
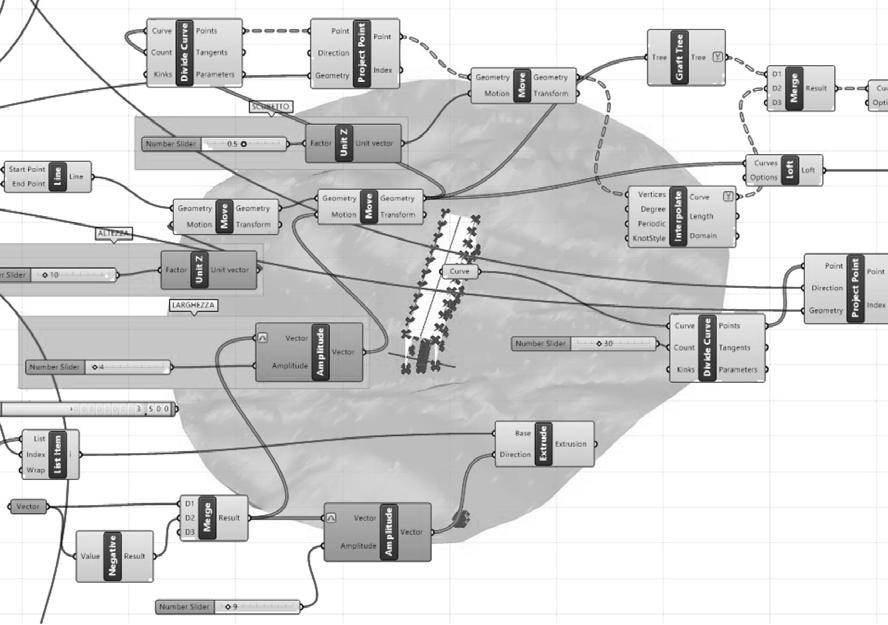
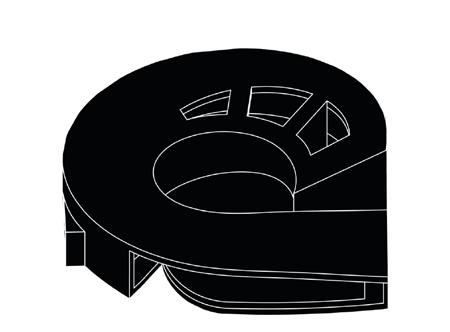
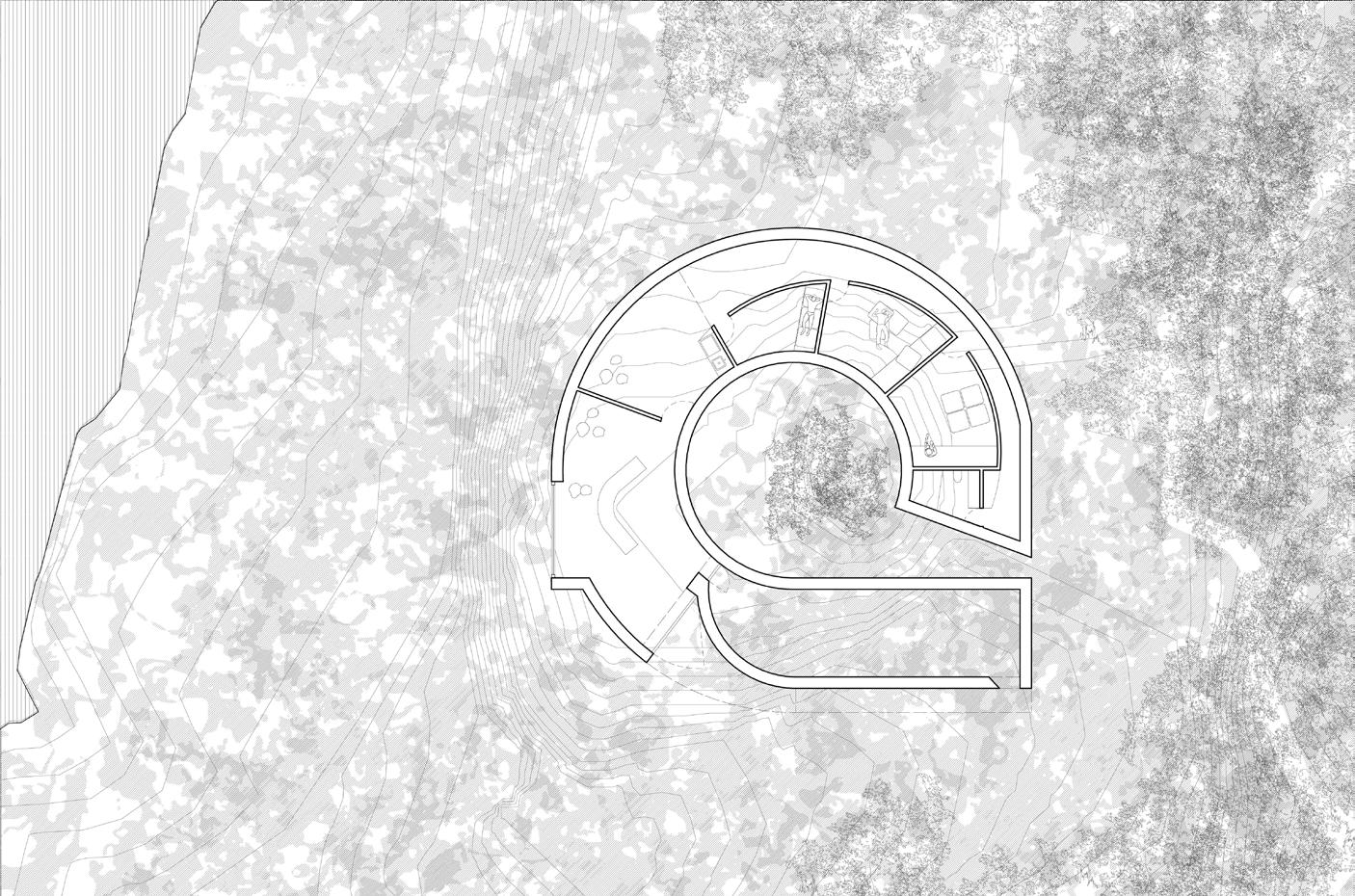
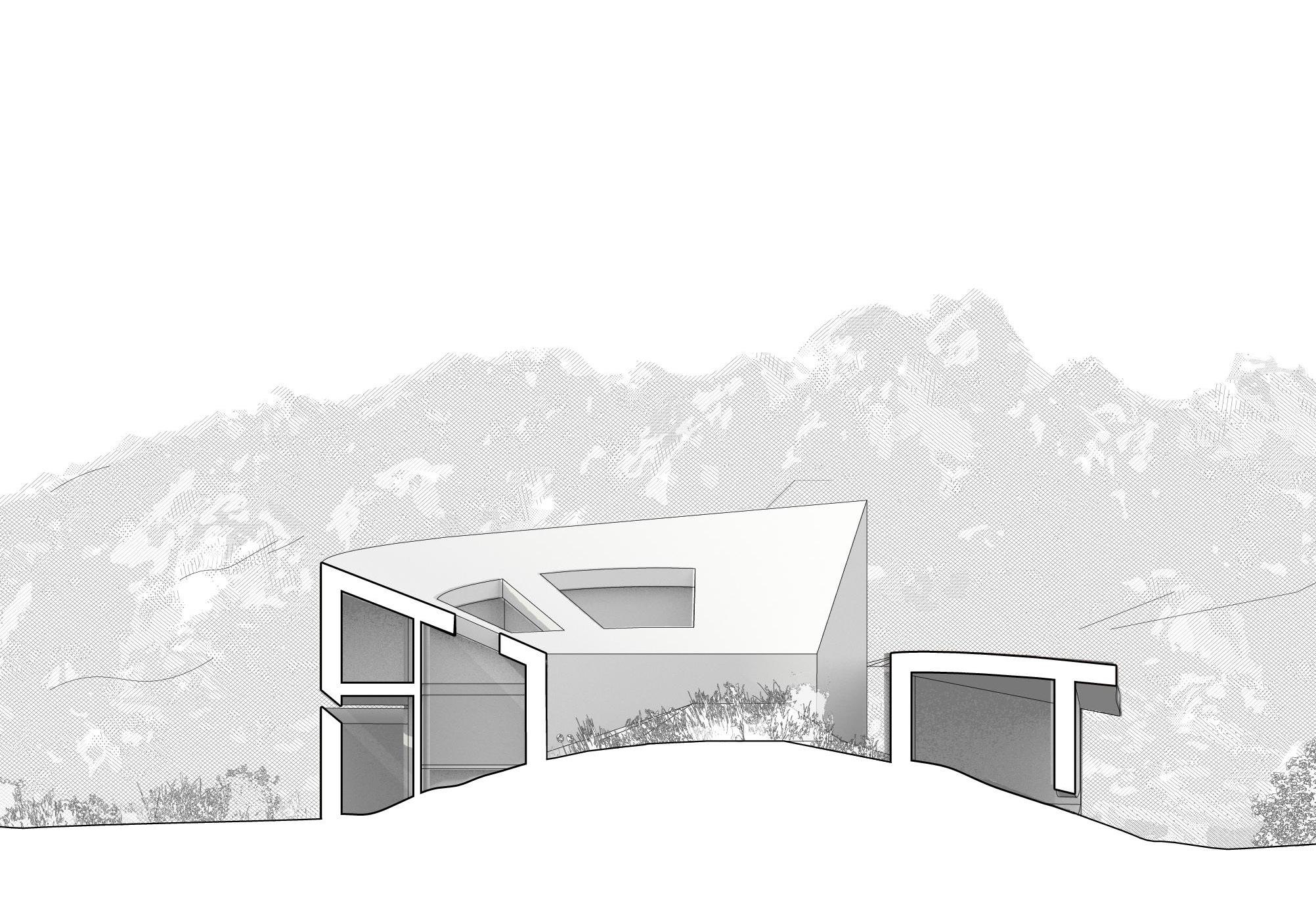
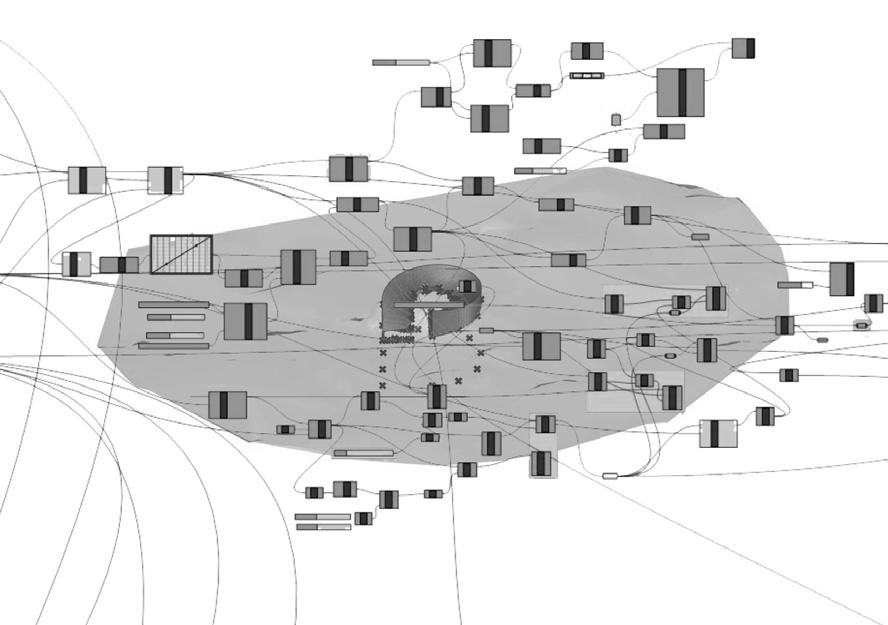
In a context in which cities are rapidly evolving, it is clear how challenging the design of urban mobility is and how new and smart solutions can play a major role in modeling the future means of transportation.
As the roads in urban areas become more congested, it is getting harder to commute at the ground level. Furthermore, with the increased urbanization and expansion of cities, the time to travel across significant key locations is no longer negligible: railway-based means of transport, such as the subway, often offer a good solution, however, they are specifically limited to the line they were initially designed for. Last, but not least, towns and countryside regions around large cities have shown an uprising interest to communicate with the latter to forge both economic and social relationships: what is generally missing is an efficient and adaptable means of transportation.
The solution to these issues is perhaps waiting in the sky, right above our heads!
The overall aim of the Metrosky project is to exploit recent advancements in the aerospace industry’s technology, precisely the new class of aircraft known as eVTOL, to design a fully sustainable Urban Air Mobility system around this new means of transport and test it in the framework of the Metropolitan City of Turin and Milan: the creation of unseen routes, that connect neuralgic points of the city center and its surroundings, coupled with the traditional transportation system, will strongly enhance the quality of the urban mobility in a complementary and non-disruptive way.
More precisely, the role of the project is to conduct a feasibility study and outline the combination of such a groundbreaking mobility system with pre-existing transportation solutions and the city’s urban and social fabric. Metrosky’s proposal deals both with the intangible, such as the design of the service and the stakeholder management and with the tangible aspects, such as the architectural and urbanistic development of the vertiport, the hub where take-off and landing operations of eVTOLs will take place.
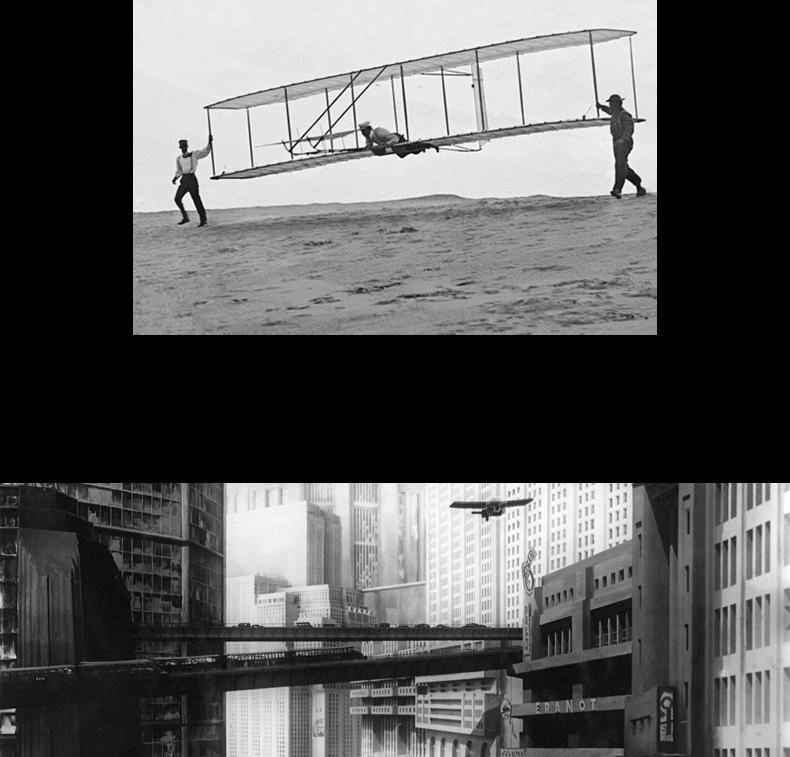

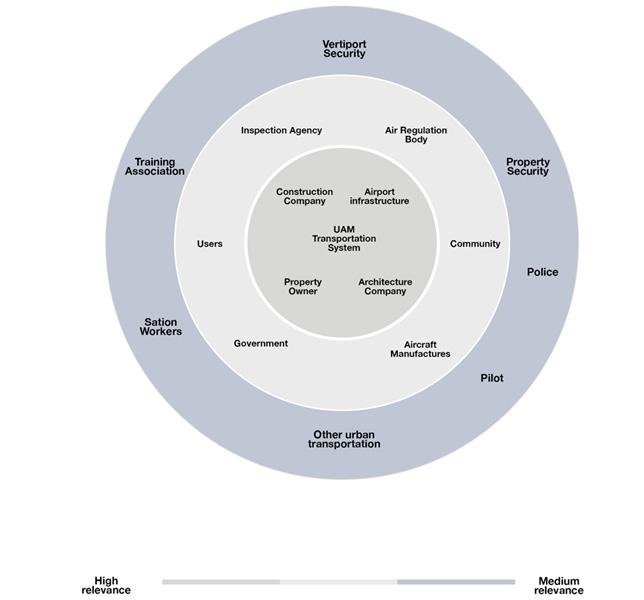
stakeholder map
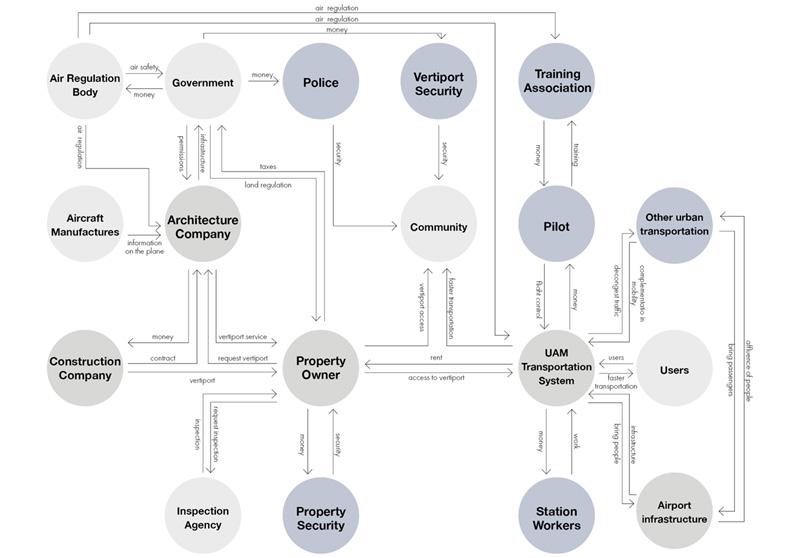
stakeholder interaction
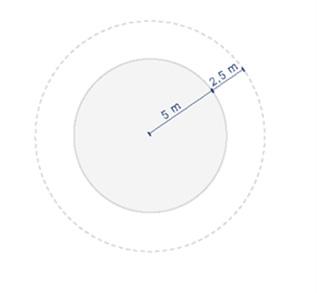
platform diagram
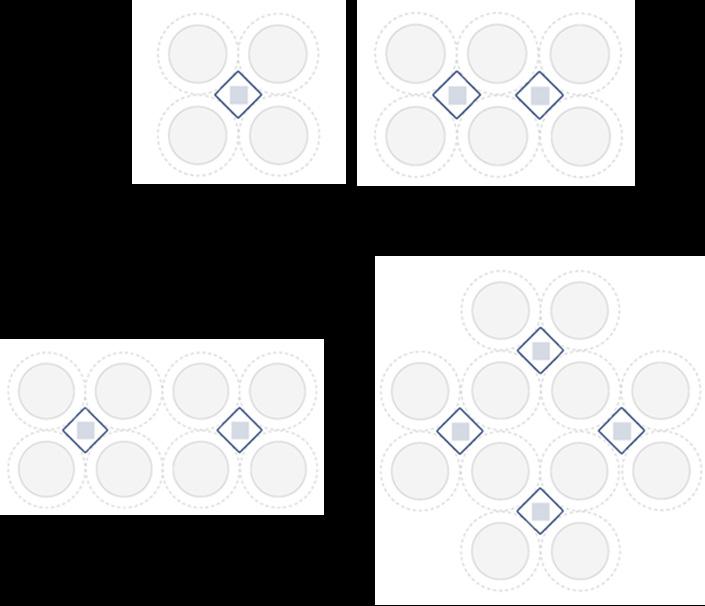
Possible landing area configurations
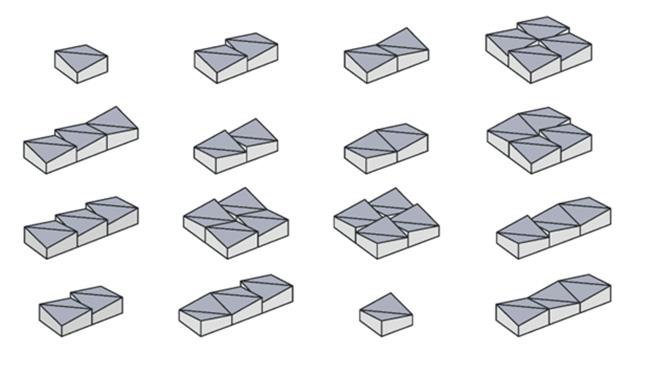
Possible
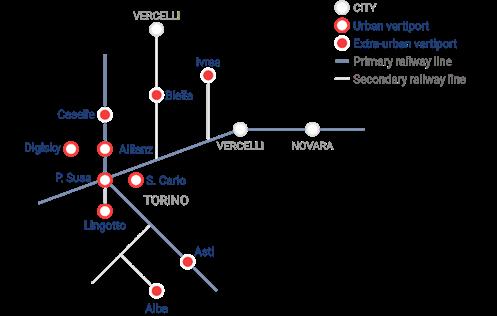
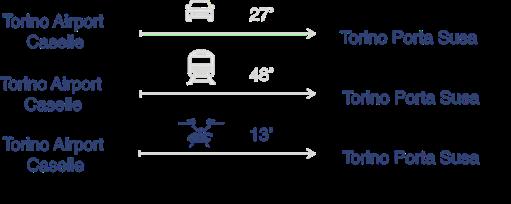
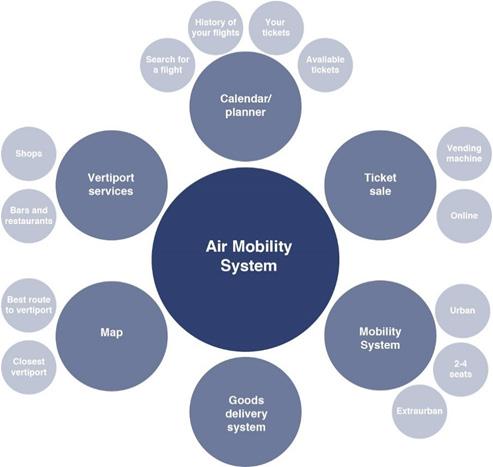
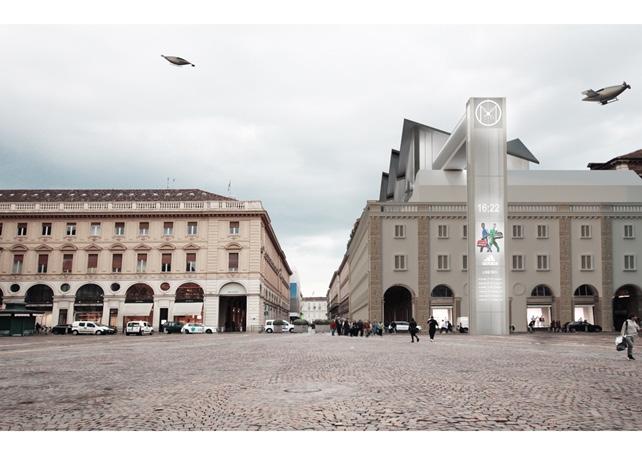
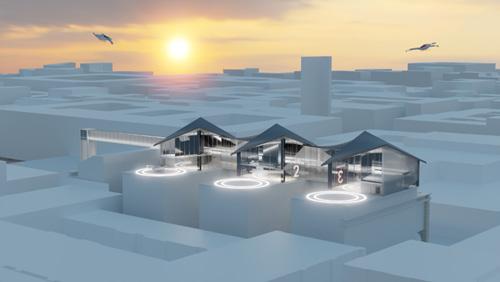
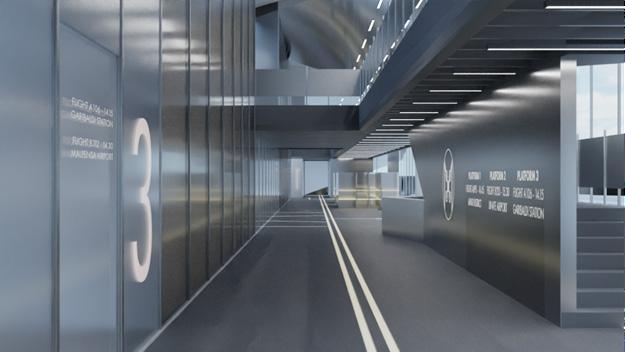
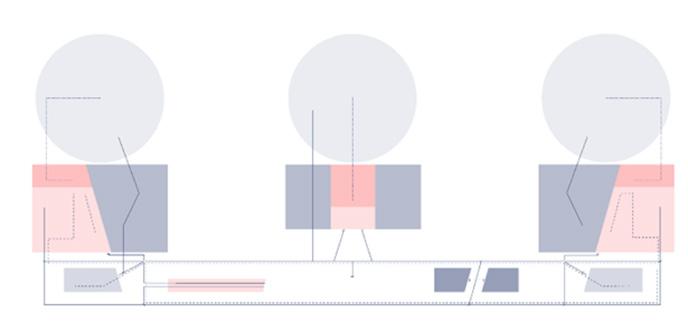
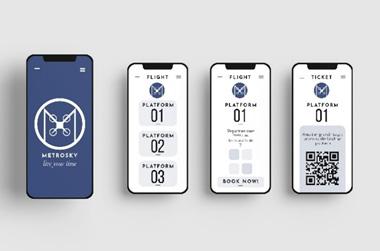
The INOUT project fits into a dynamic and constantly change which is Città Studi and the metropolitan city of Milan. In fact, as argued by Pierfrancesco Maran, alderman for Urban Planning, Green and Agriculture, the aim is to accompany the Milanese capital toward 2030 by improving its environmental conditions, quality of life and green supply.
This path is shaped through a connected, inclusive and resilient within which schools, understood as places of learning and education, must find its specific identity.
What will schools look like in 2030? What about in 2050? What will be the future scenario in which we will have to live, learn and teach?
The goal is to find an answer that relates the school to the city, architecture with the urban context. To do this, the project pursues four strategies: uniting the fragmented nature of the neighborhood by returning portions of the urban areas to nature; transforming residual land areas into active spaces; educate inhabitants to live consciously in the open air; stimulate the growth of children in contact with the outdoor environment, both plant and animal, even in conditions unfavorable to him.
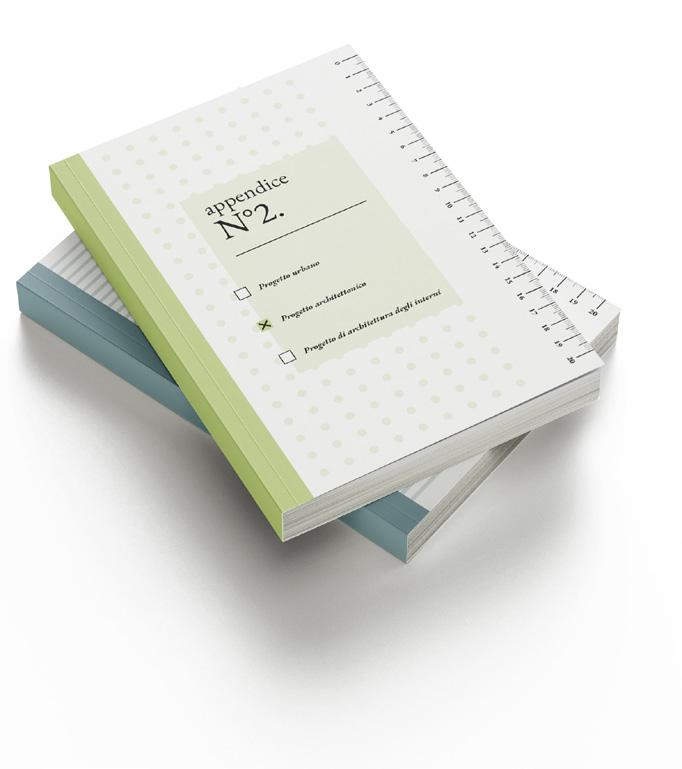

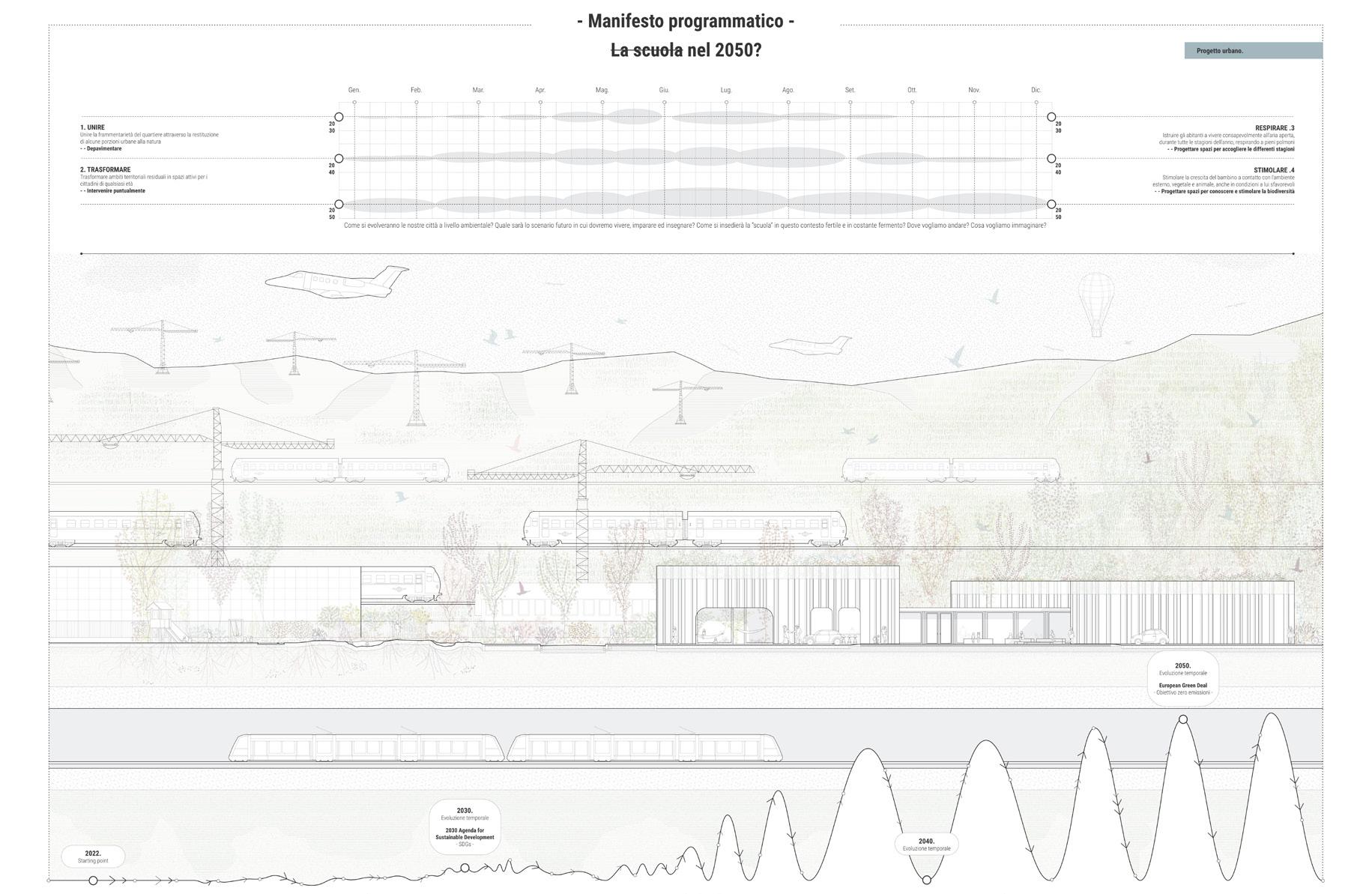
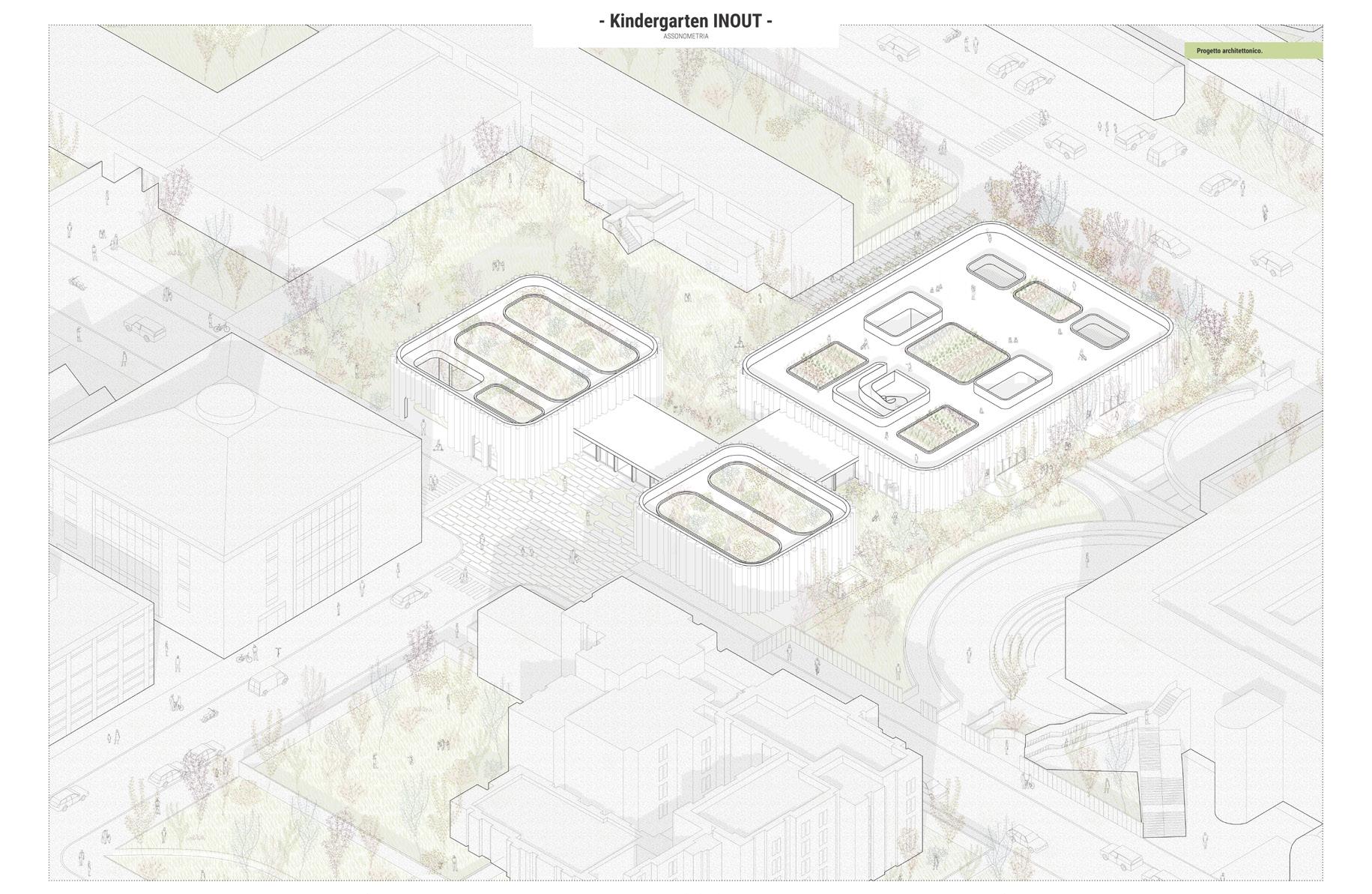
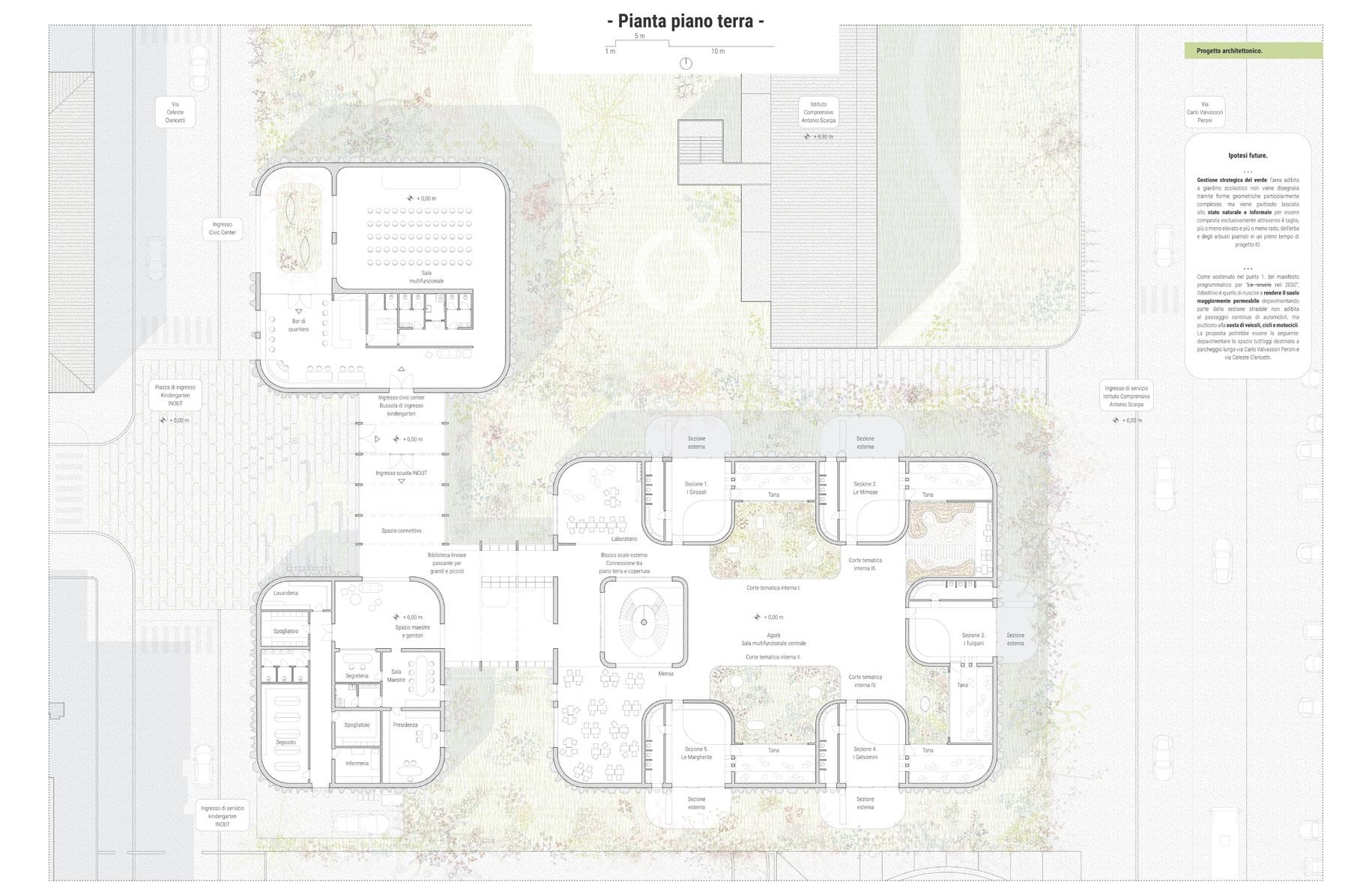
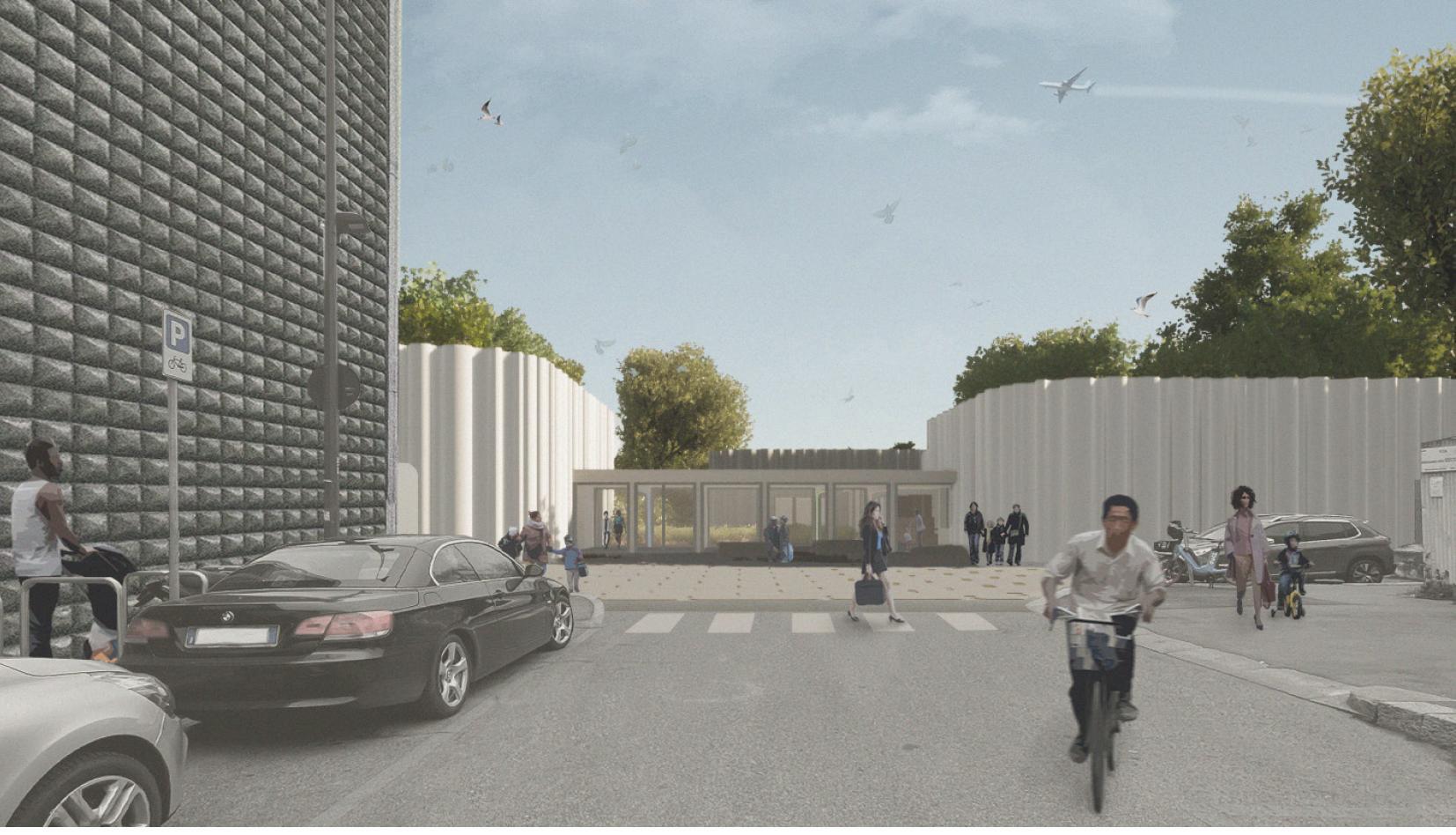
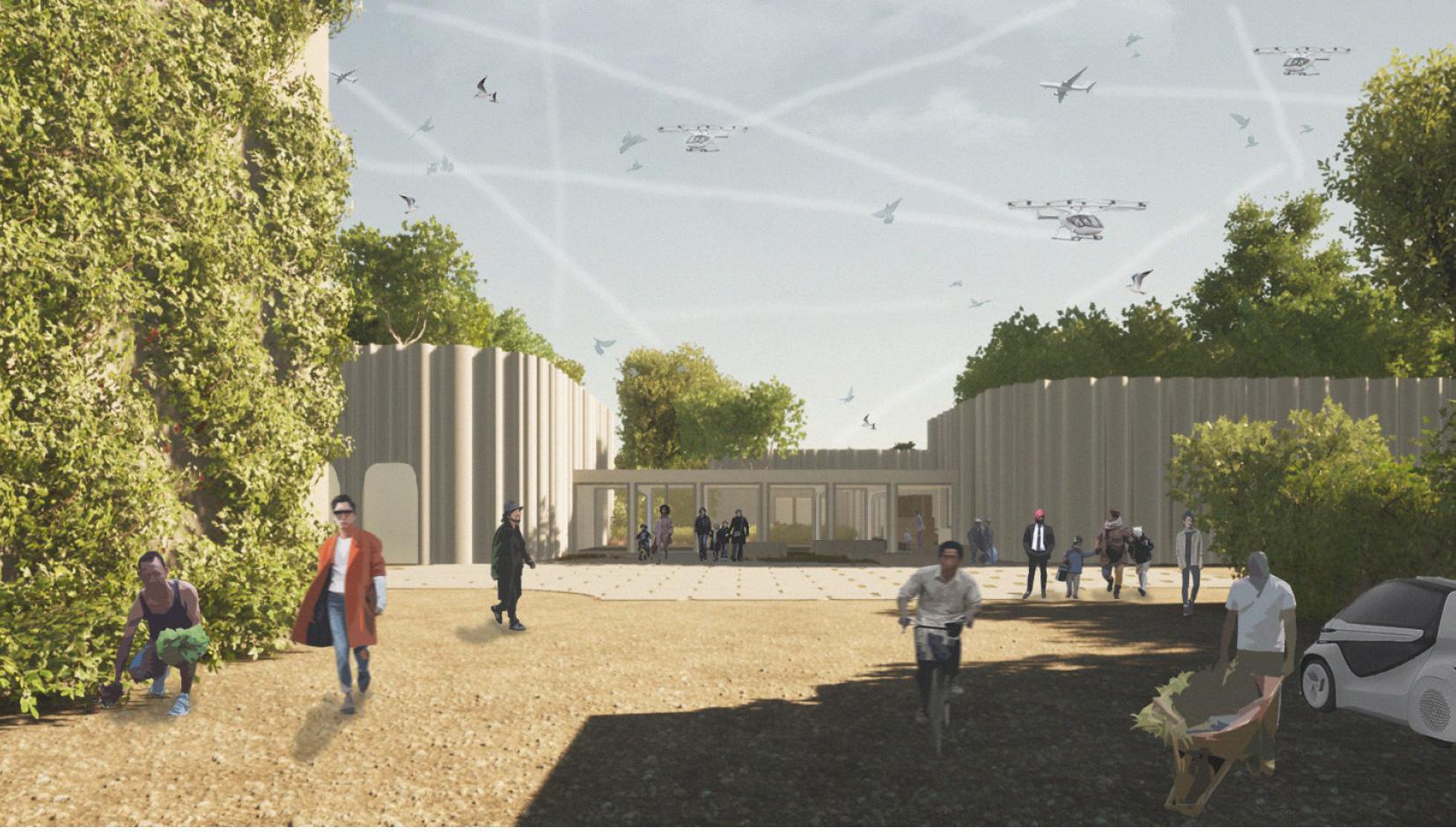
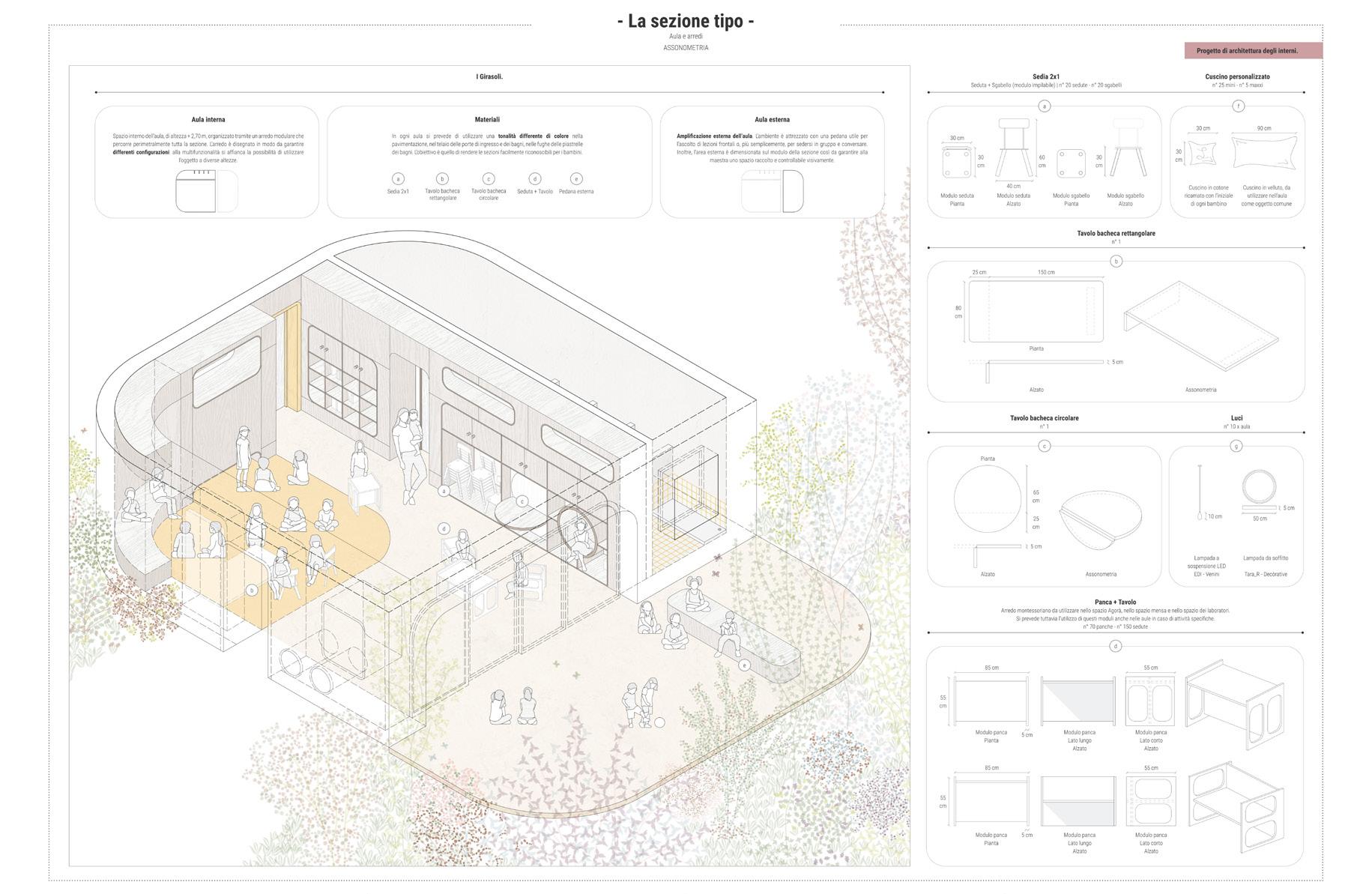
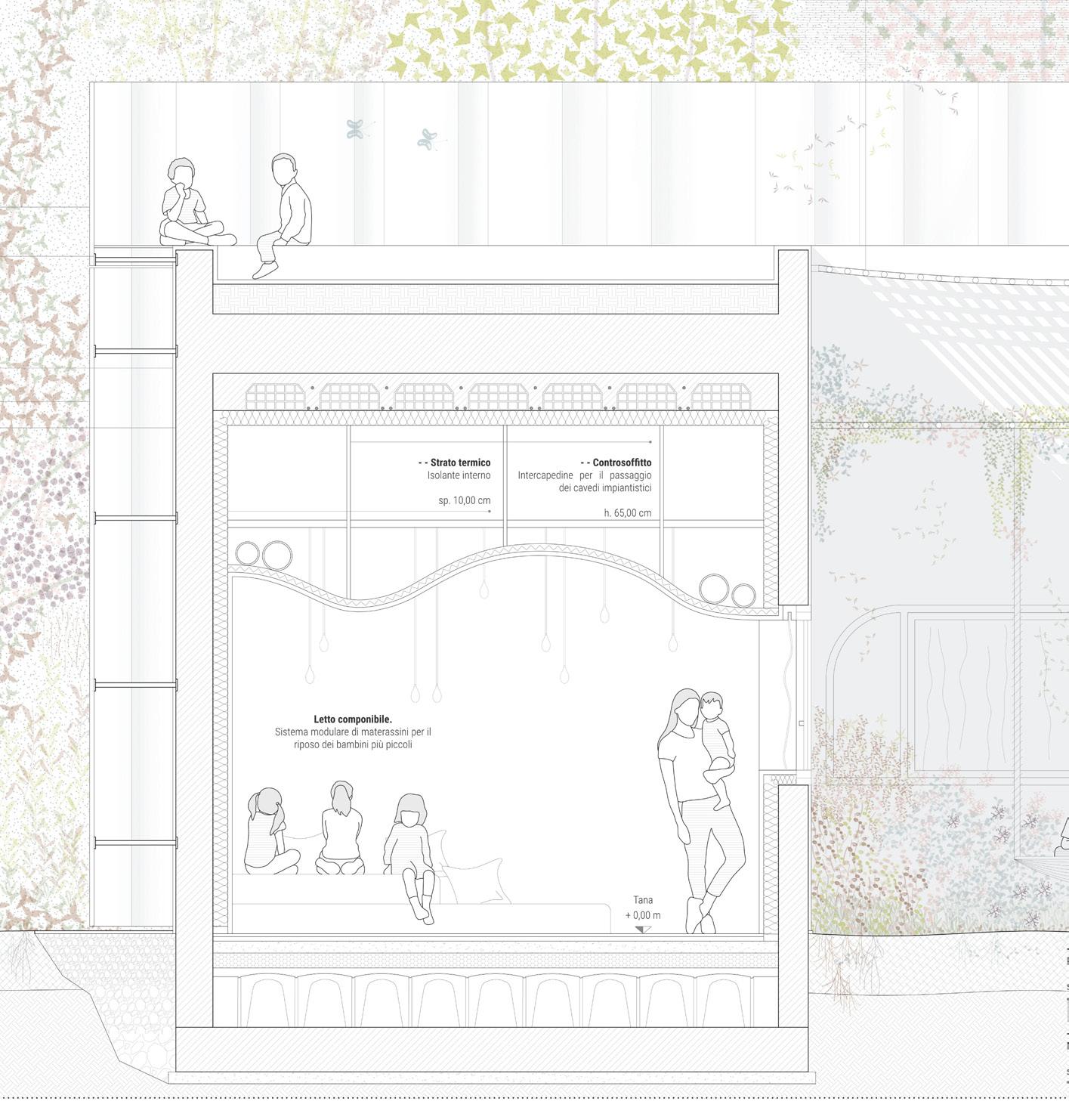
Public thing.
The museum, public.
The ruins, public.
The land, public good.
Then the structure that will preserve the ruins that have arisen in Acconia, land of olive trees, will be public. For public use. Serving the community. Nurtured by the citizens.
Thus, the project envisions a roof that rests its pillars on the shadow furrowed in the ground of the ancient baths. Everything below it will be identified as a covered plaza.
The plaza will provide for main and secondary flows, provide for gathering areas, attractive spaces and exchange spaces. And yes, because what is public is shared, and the thermal baths return to being a democratic space serving the community.
The ruins are alive and full of life. The ruins offer new spaces and new points of view. The ruins once again become part of the life of Acconia.
The ground on which these ruins stand is prosperous. In this ground there is water. We foresee that this life can expand, in the present. Water and vegetation. Close and away. We can almost walk on it, but not quite. We do not tread on what has been but we read it, we almost touch it.
All we have may be taken from us, however. A glass. A glass can separate us from all that we have ever had at our disposal. One barrier can create as much astonishment as clamor.
Move down to the ruins. Let us truly make them our own. Let us admire the life that can proliferate, again and again. Then let us dialogue in these spaces.
Get lost in them. But the square is under one roof. We find each other again. The idea is as simple as it is intricate in spirit.
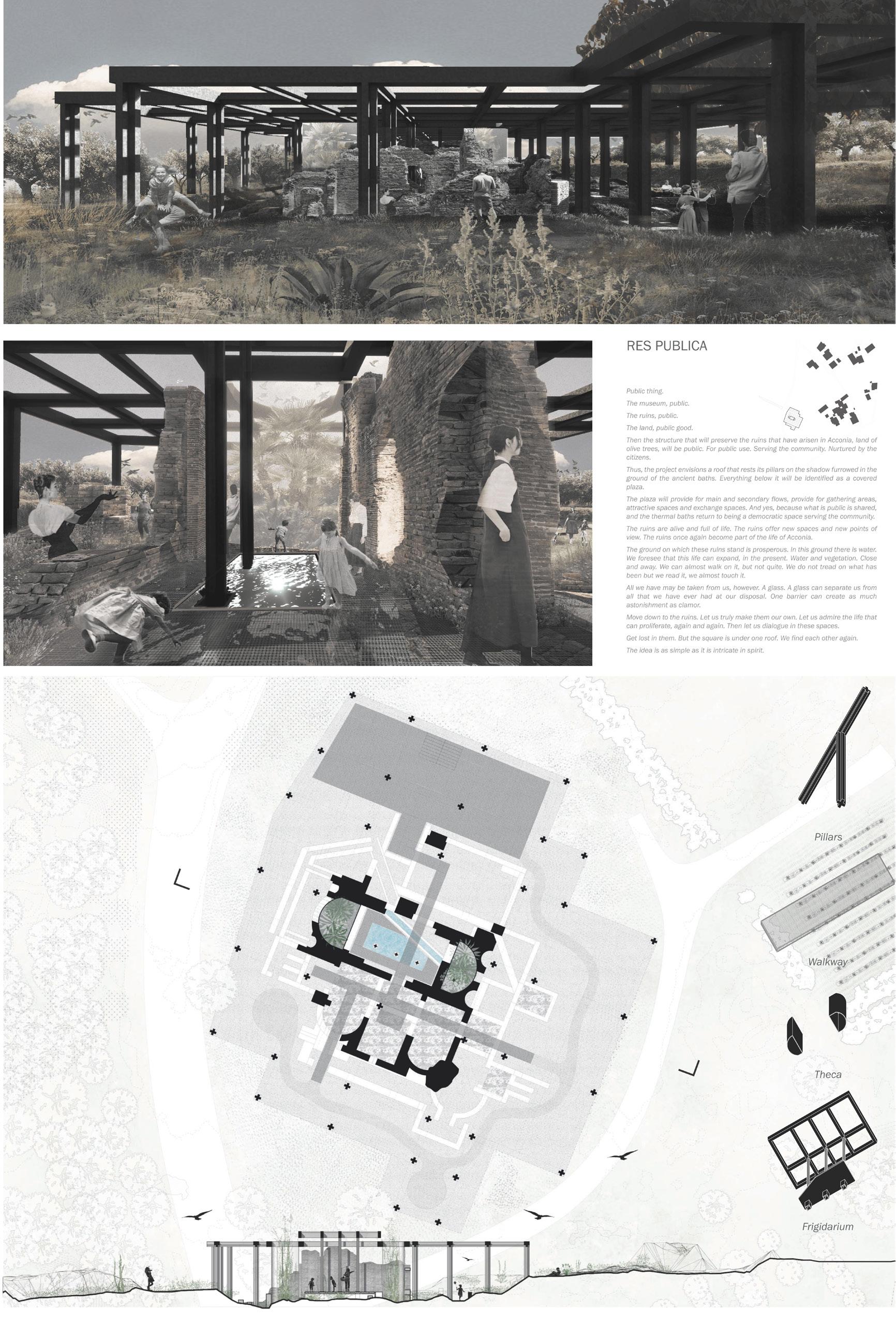
The project aims to reconnect the city and the history of the building where the garden serves as a filter, a place of being and knowledge. A beating heart and identity, full of activities, accessible to all. A large city garden with a fluid and spontaneous character where history, culture and leisure time are combined.
The first level of the composition comes from the identification of the city's centuriation system through historical maps. Cardo and decumanus are repurposed as the main travel axes. The hedge system also rests on the centuriation grid. They create labyrinthine perspectives and views typical of the traditional Italian garden. The septa are used as exhibition backdrops, to bring the museum works out of the palace to the citizens.
The second level is characterized by softer forms: the secondary path is composed of circles that intertwine with each other, to allow users to be able to lose themselves in the park in an endless path. These are all on the same level to ensure complete accessibility to the garden and the palace.
The green lawn, on the other hand, is characterized by depressions and knolls that can naturally demarcate the space and suggest playful functions.
Water recalls the presence of the nearby Po' River and through a drainage system is collected in a basin so that it can be used to irrigate the garden.
The vegetation hosts the food forest reminiscent of the Hortus Conclusus in a contemporary key supported by colorful hedges that encourage pollination and native deciduous trees that give oases of shade.
Last but not least is the story: the existing walls and facades remain unchanged and enhanced by the juxtaposition of minimal interventions. A children's playground made of thin tubes schematically recalls the now lost stable building, the water tank becomes a trace of it, the small steel and polycarbonate greenhouse traces another lost building.
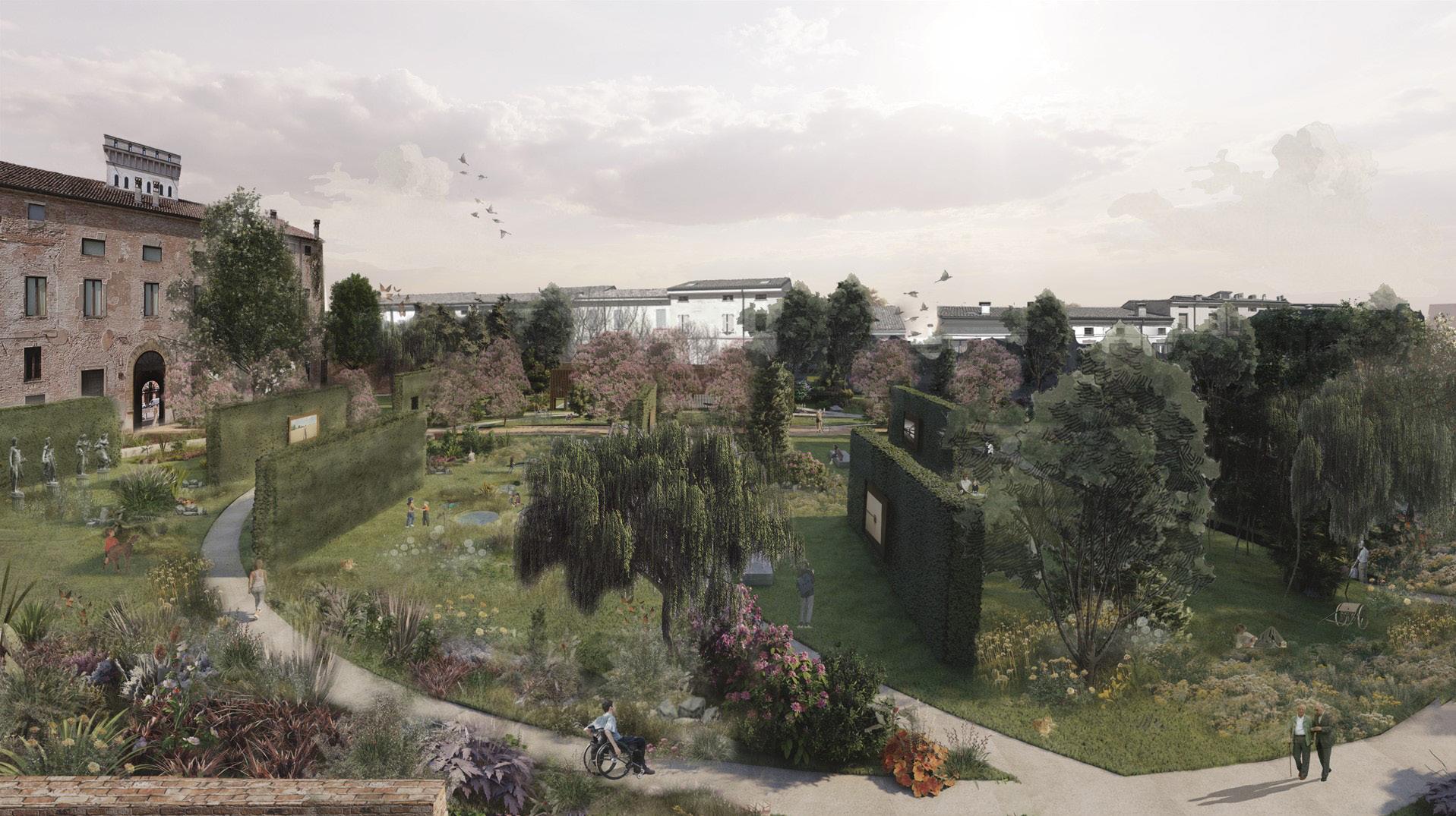
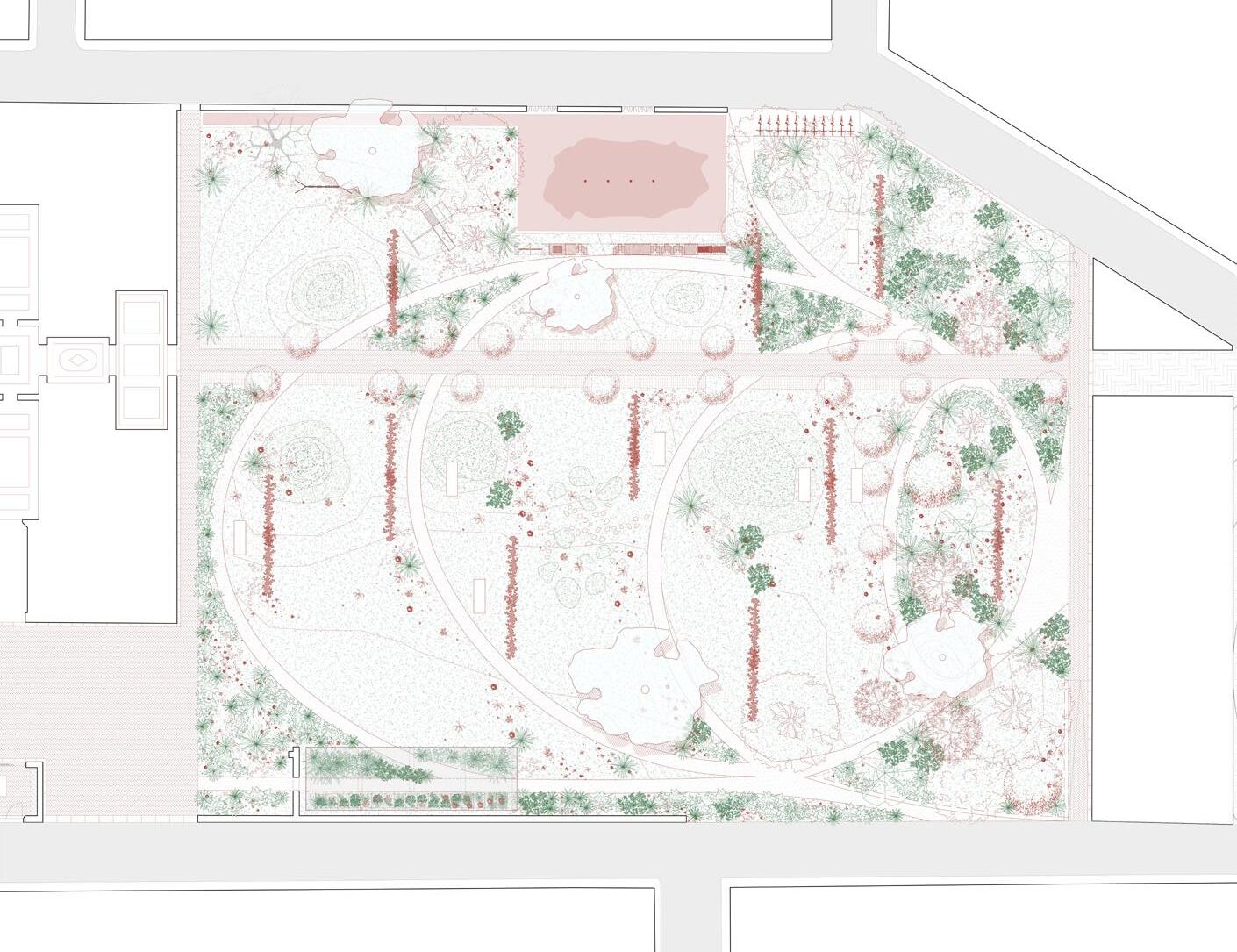


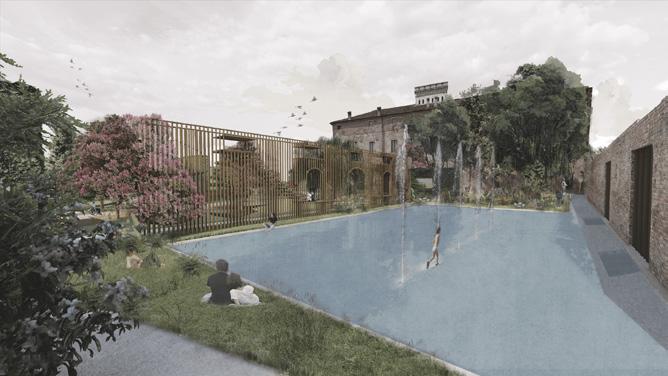
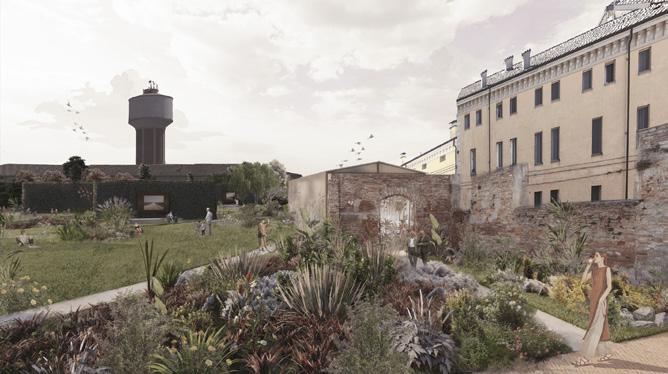
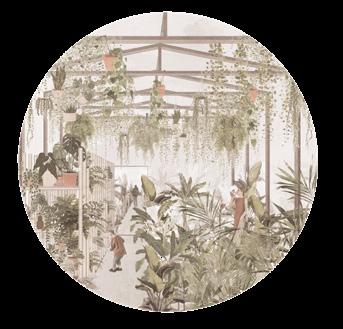
Our idea of ”Women’s house” is that of a peaceful and safe space: a place where women can find themselves to study, work, discuss, train or simply, spend time together, with each other or with their children. Hence the name “NIO FAR” which in the Wolof language means “we are together”, so we share everything: ideas, experiences, fears, advice. It is also a home, a space where associations and the various components of society can meet to dialogue on the issues of equality and human rights, guaranteeing the female community the involvement and emancipation in favor of social, economic and political development of the territory.
The project was born from the attempt to ensure that women can “feel at home”: a large bamboo pavilion of 200 square meters, surmounted by a sheet metal roof and surrounded by a fence of colored fabrics. A clearly visible building within the village, an engaging, inclusive and at the same time introverted, somewhat hidden, intimate meeting point.
After passing the fabric fence, you find yourself in the courtyard of the well, a collective space at the service of the pavilion. The empty space surrounding the pavilion is a small oasis of about 1200 square meters, shaded by baobab trees, where you can cultivate, rest, organize outdoor events, and let the children play. The well is an important presence: having the possibility to collect water means being able to live better, to cultivate, to cook. The water collection device is the pavilion itself: the four sheet metal pitches of the roof tilted inwards lead the water into a tank located in the center of the internal courtyard. The water is then led from the impluvium to the external well, so that it does not stagnate for a long time. Moreover, at the bottom of both the well and the water basin, there are gravel and coal in order to drain the water
The internal courtyard is the fulcrum of the building from a compositional and functional point of view. All environments develop around it. Furthermore, it is characterized by the presence of a pool of water, an element that in this land more than ever means “life”. The impluvium is bordered by a brick seat: we like to imagine this courtyard as a collective place. The roof is interrupted at the basin, and the well of light gives it an almost sacred character.
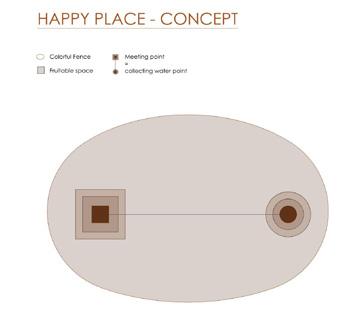
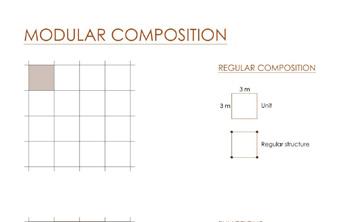
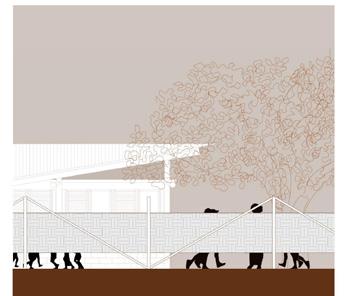
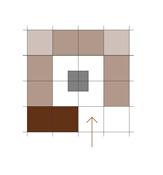
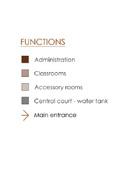
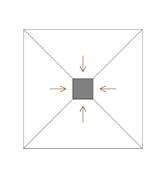
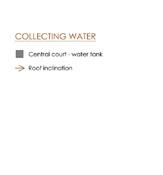
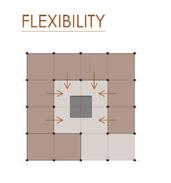
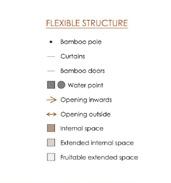
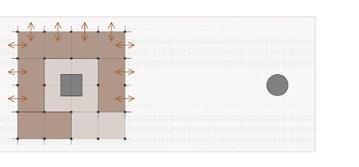
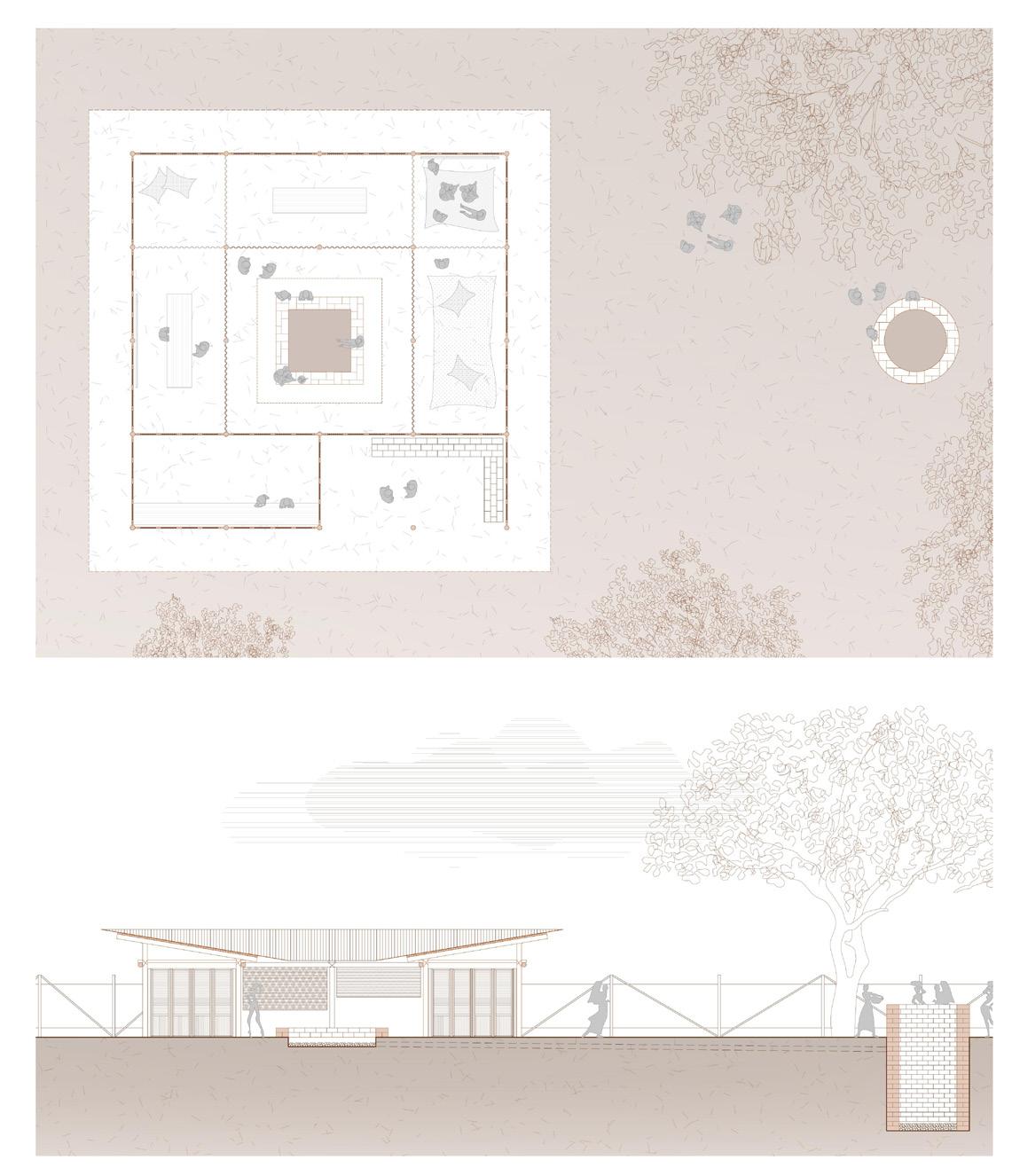
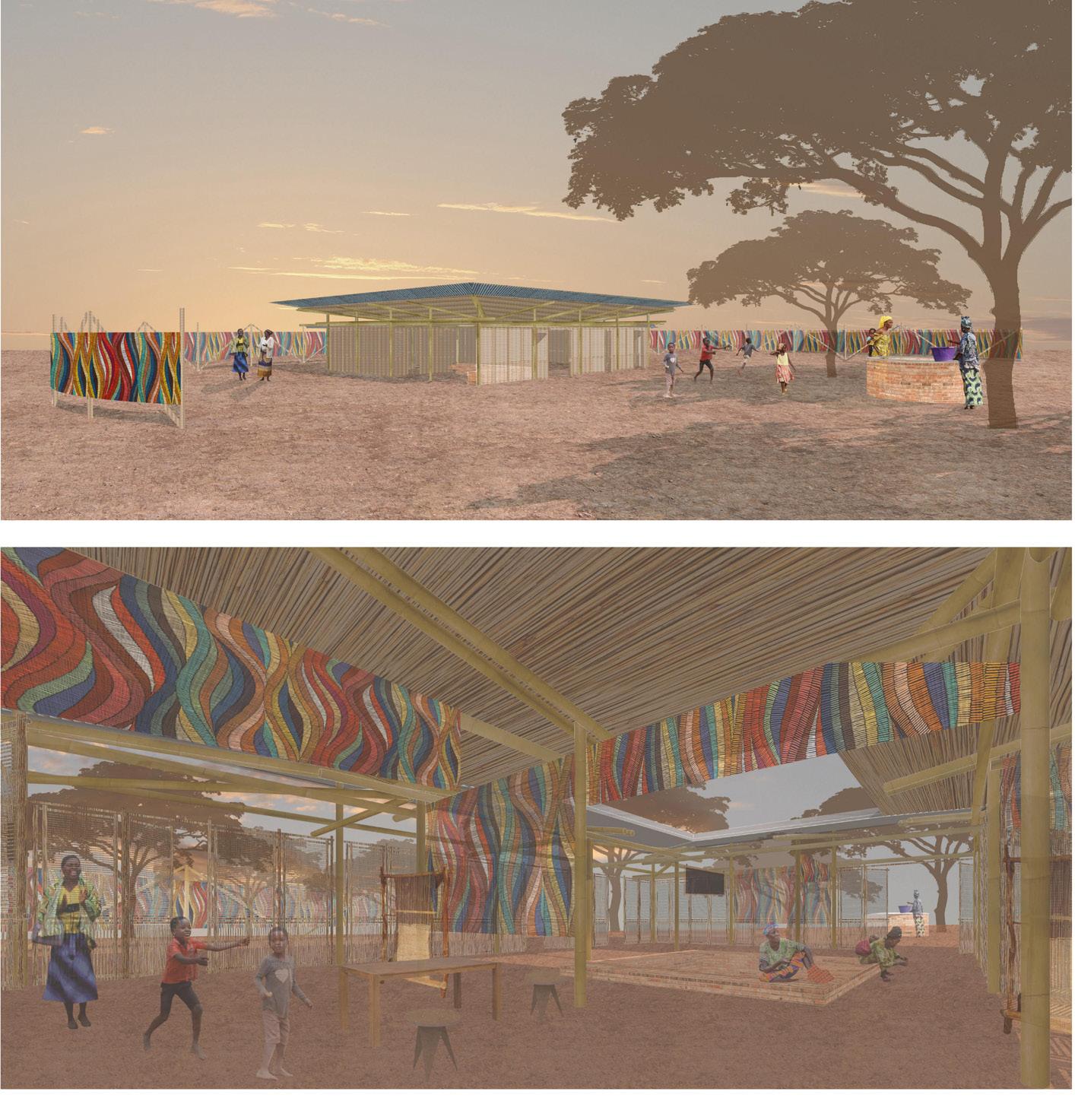
dilettacasolari@icloud.com
dilettacasolari9@gmail.com
2