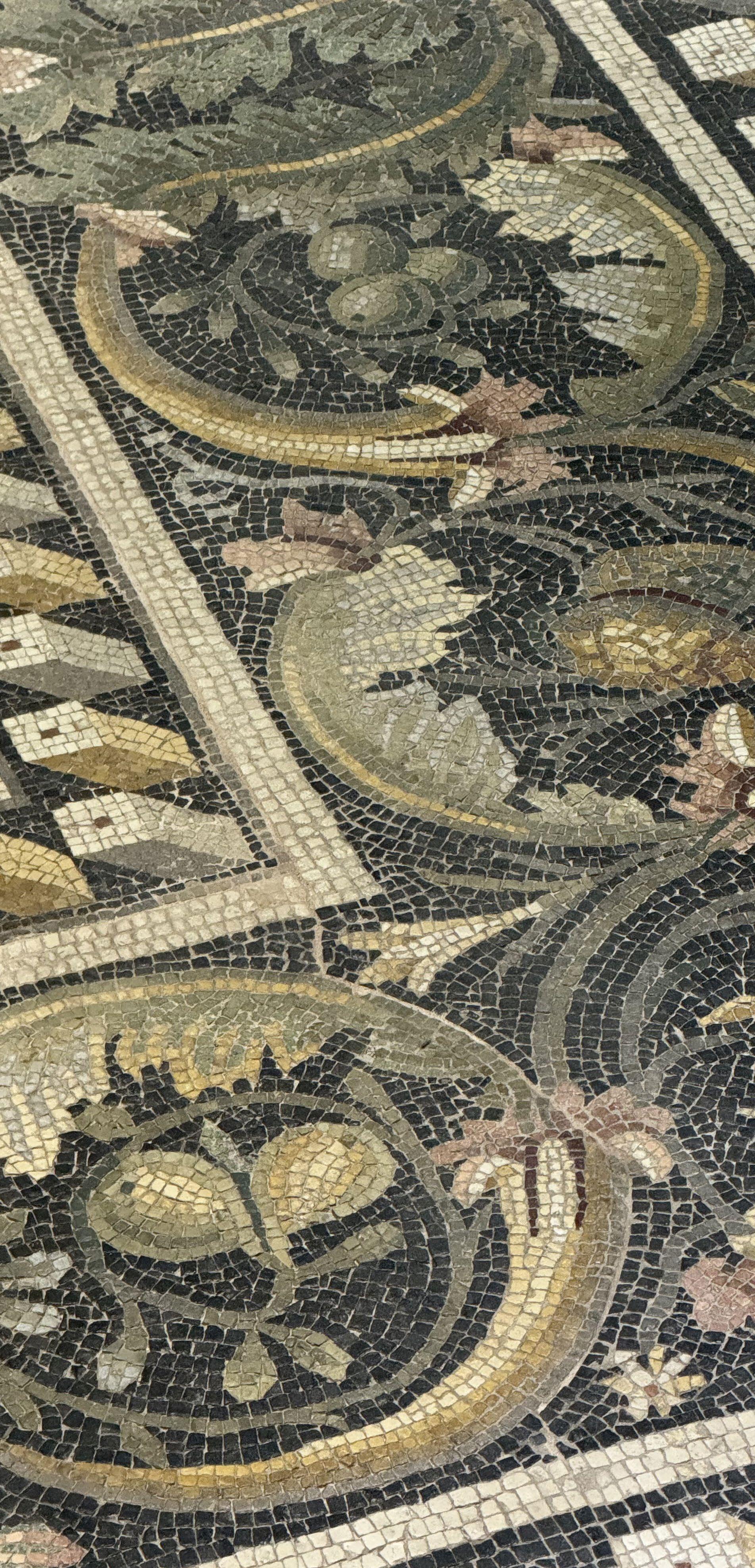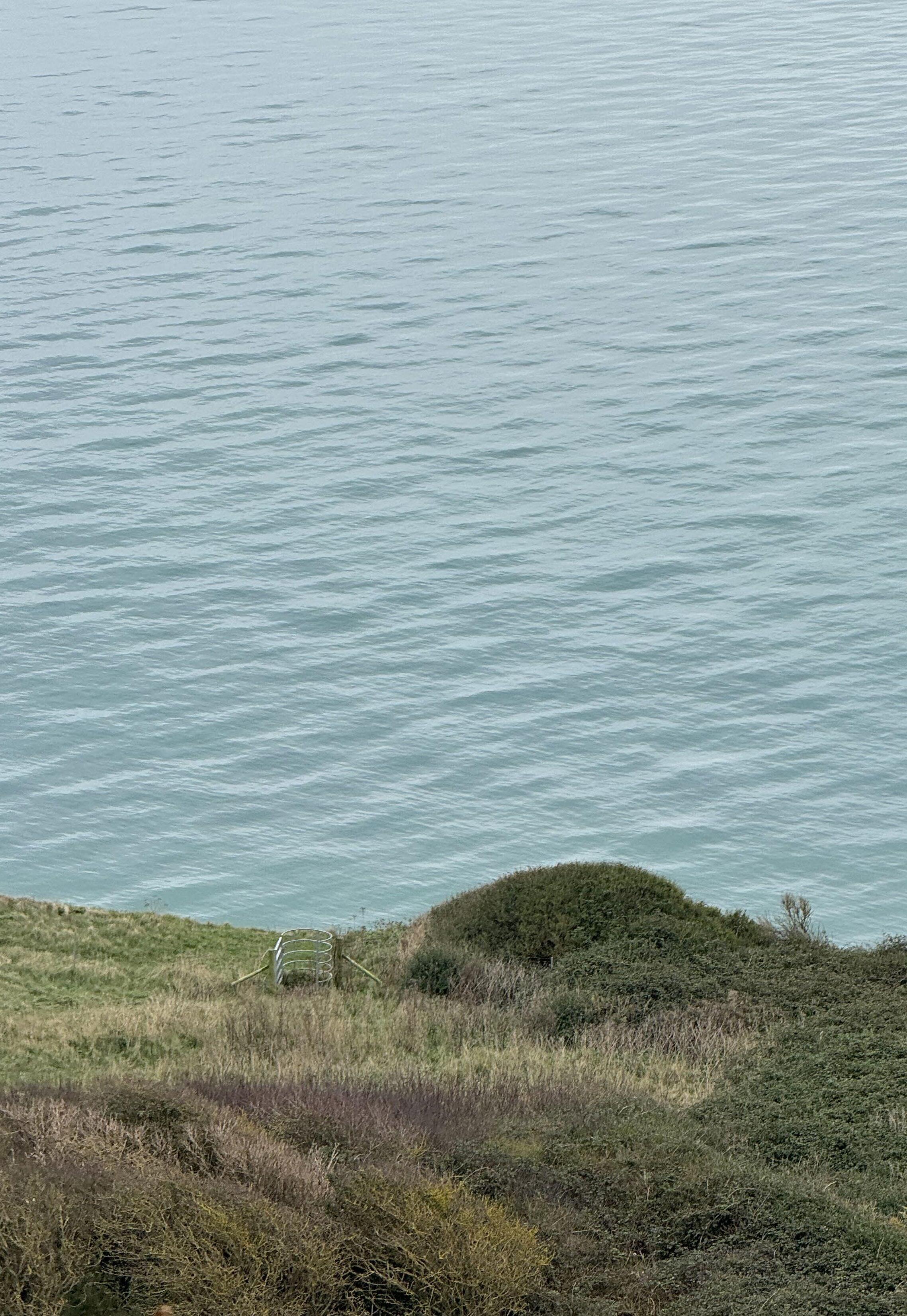
I
want to teach with purpose, build with intention, and create work that doesn’t just occupy space — but transforms lives.


1.1


I
want to teach with purpose, build with intention, and create work that doesn’t just occupy space — but transforms lives.


1.1
Located within Kent. This commercial building is a locally family run fish and chips. This project consisted of having a full refurbishment of the upstairs dwelling on top of the commercial property, as well as creating a new access point to the flat above.
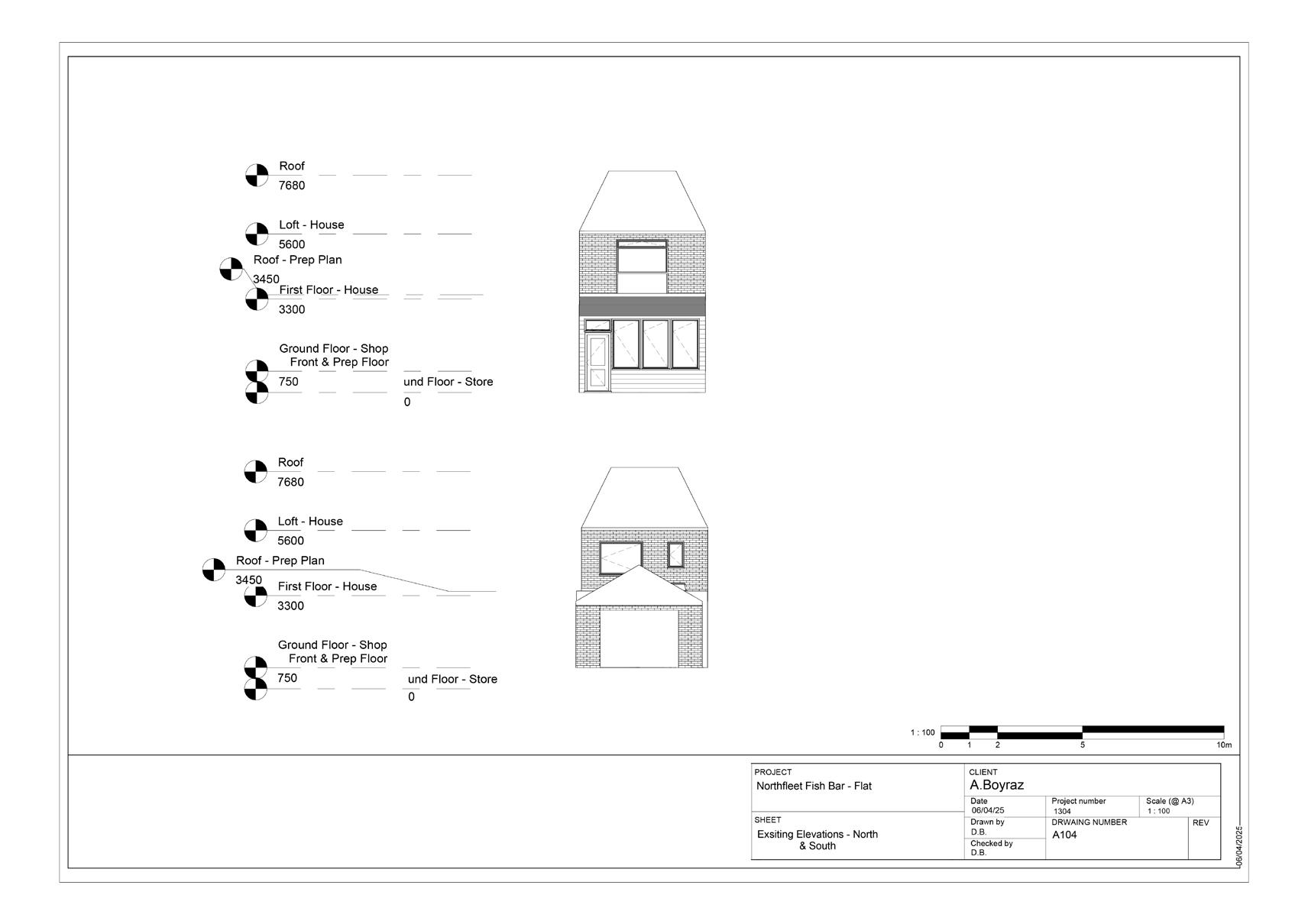

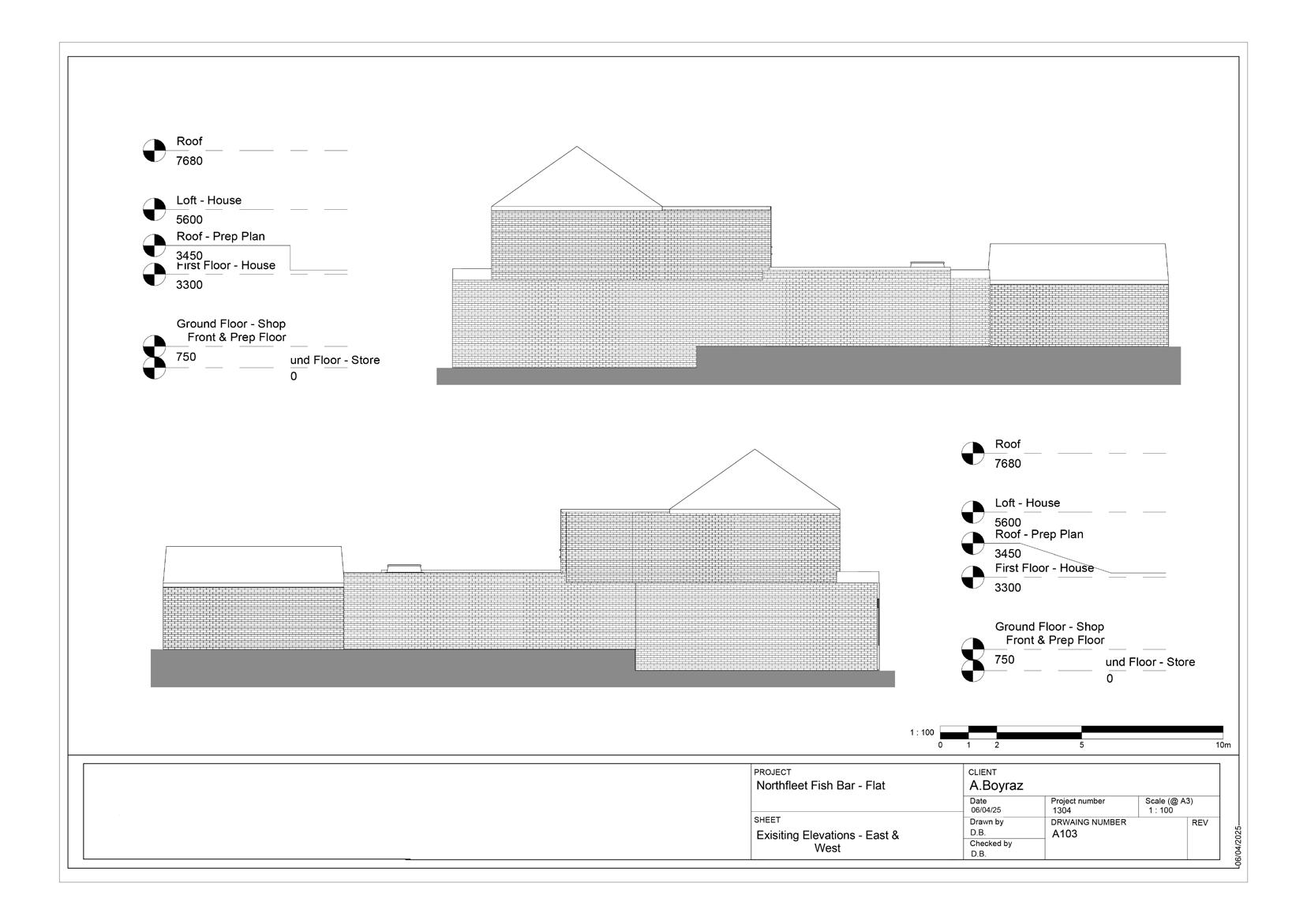
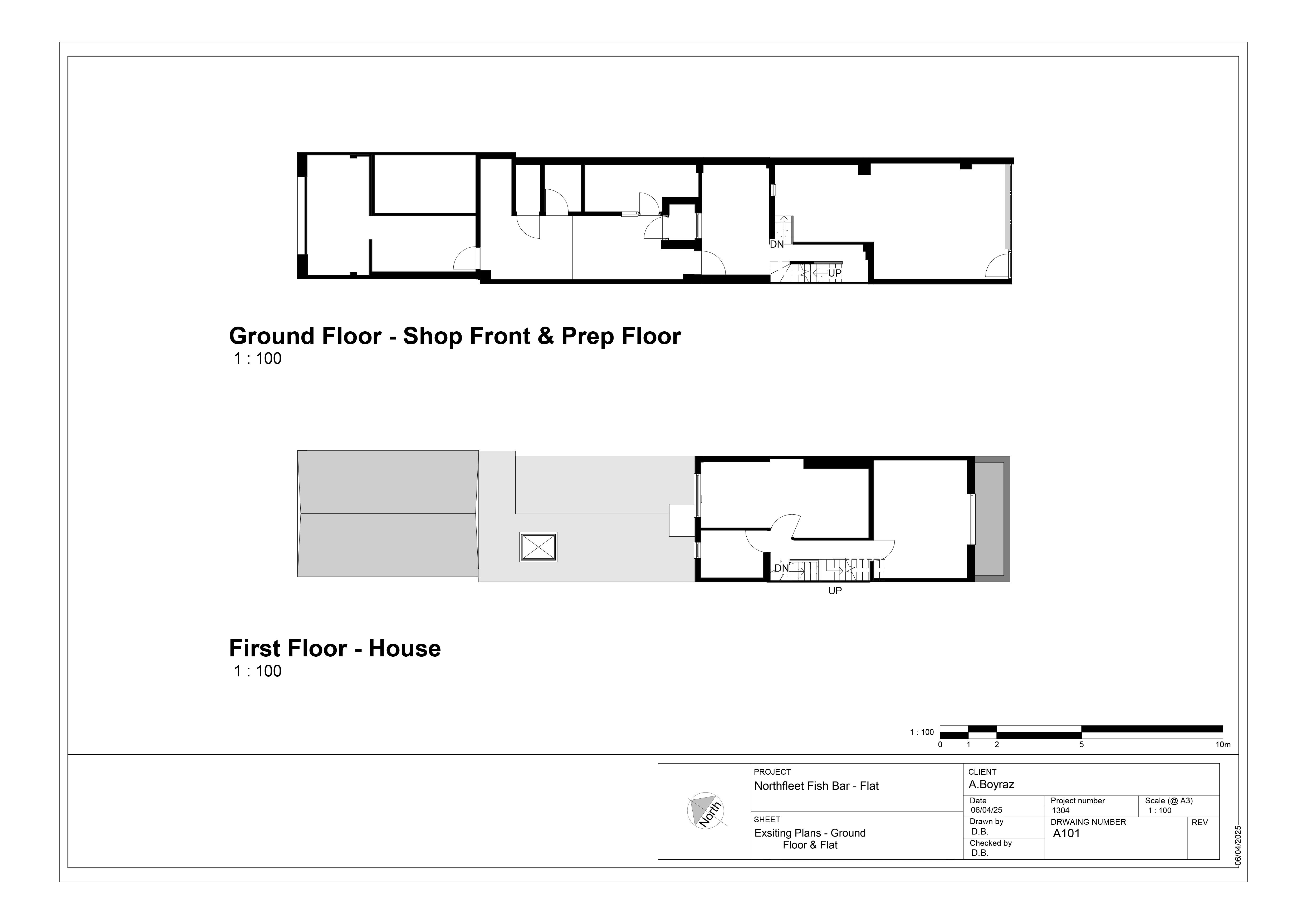
Technical Drawings: Plans + Elevation used_Revit + Photoshop
1.1.2 Proposed Drawings - Preparation for Planning Permission
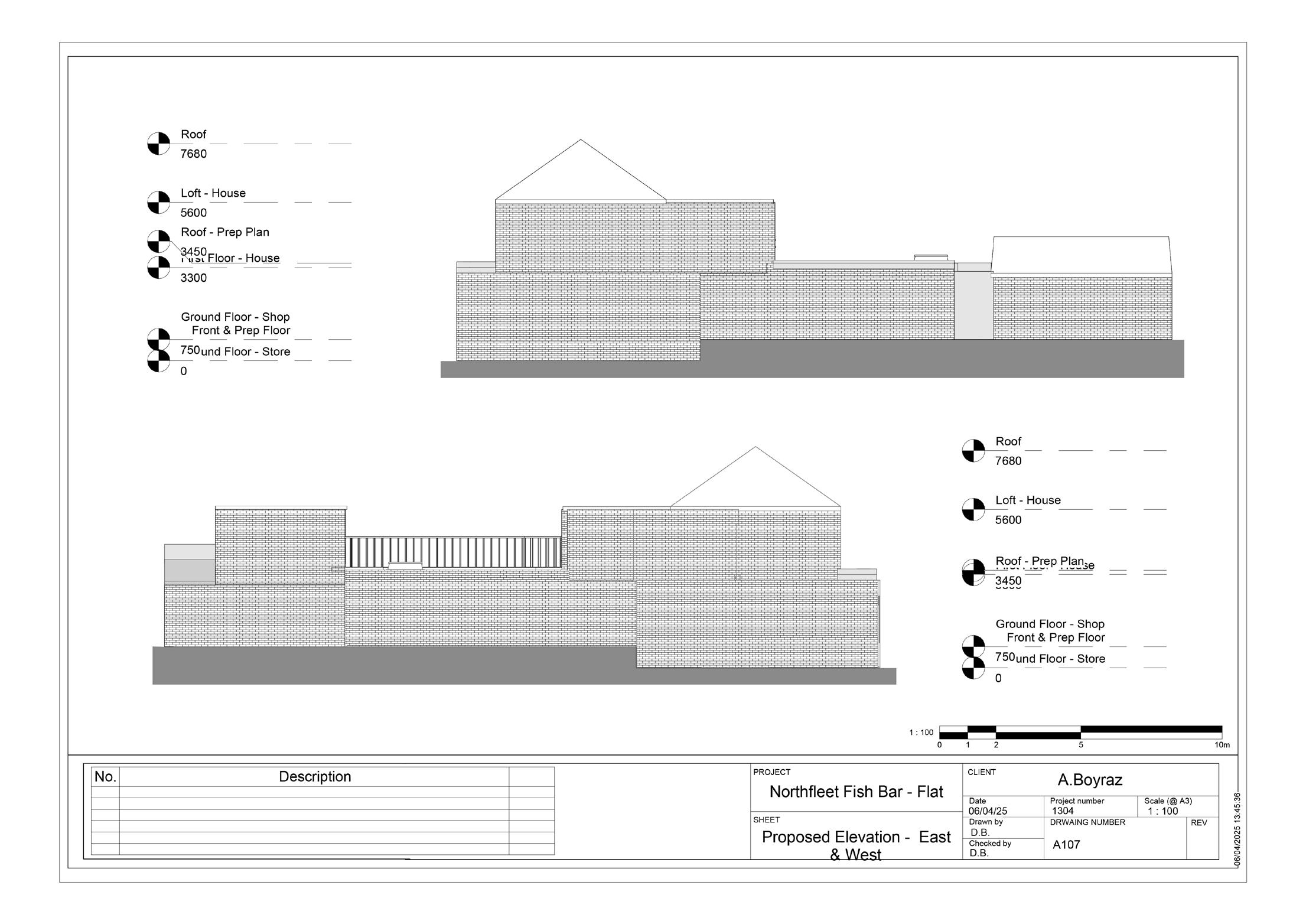

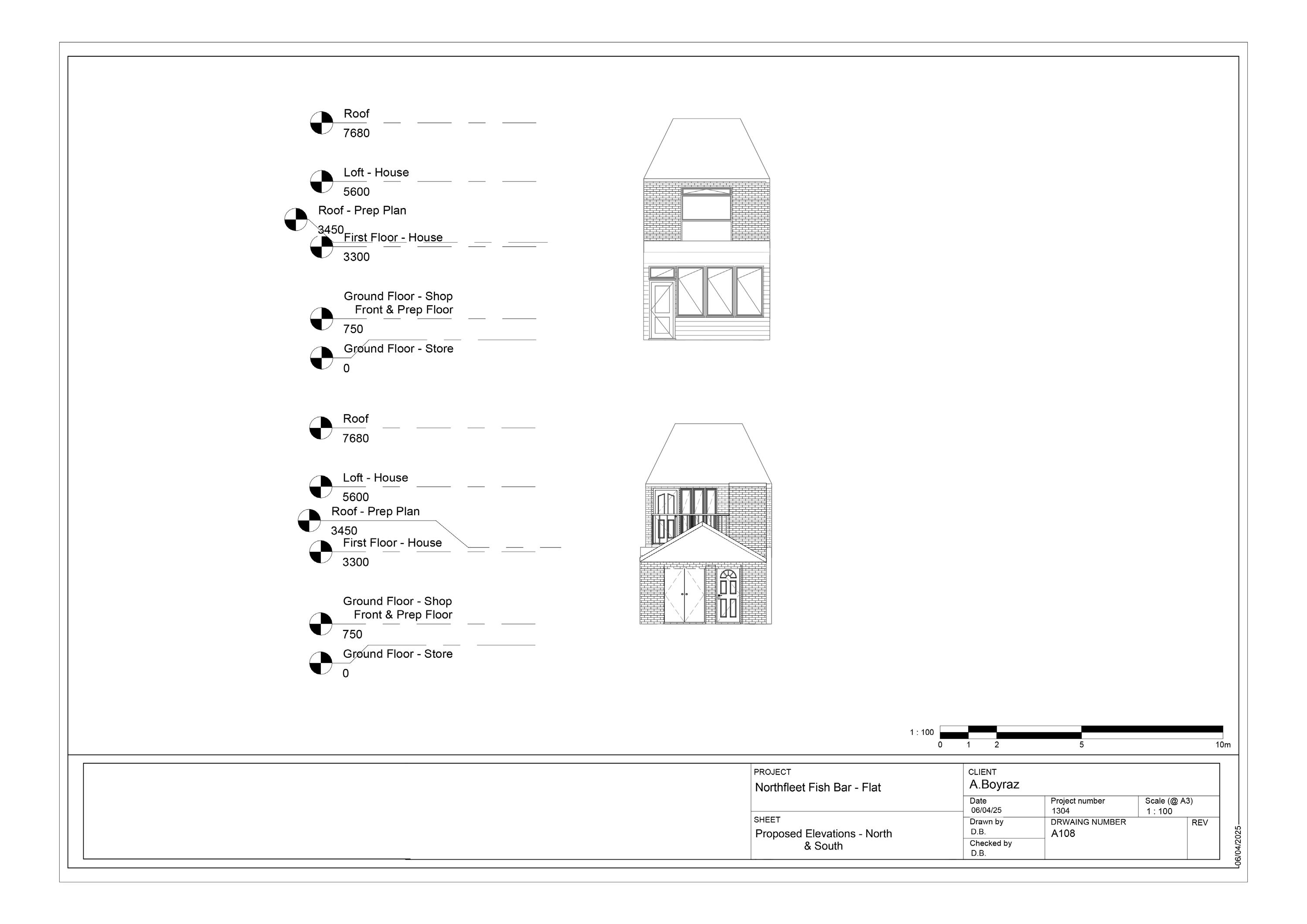

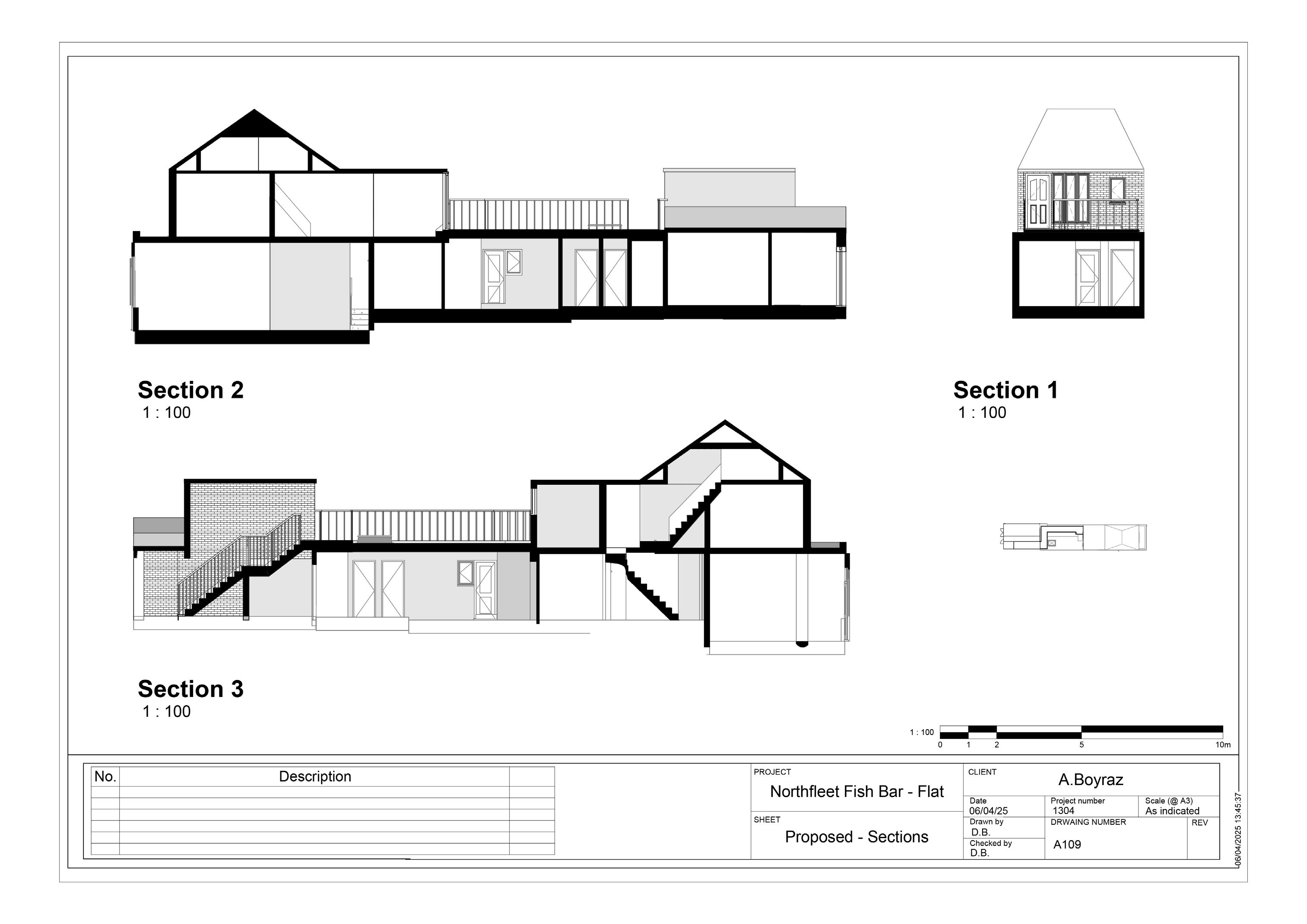

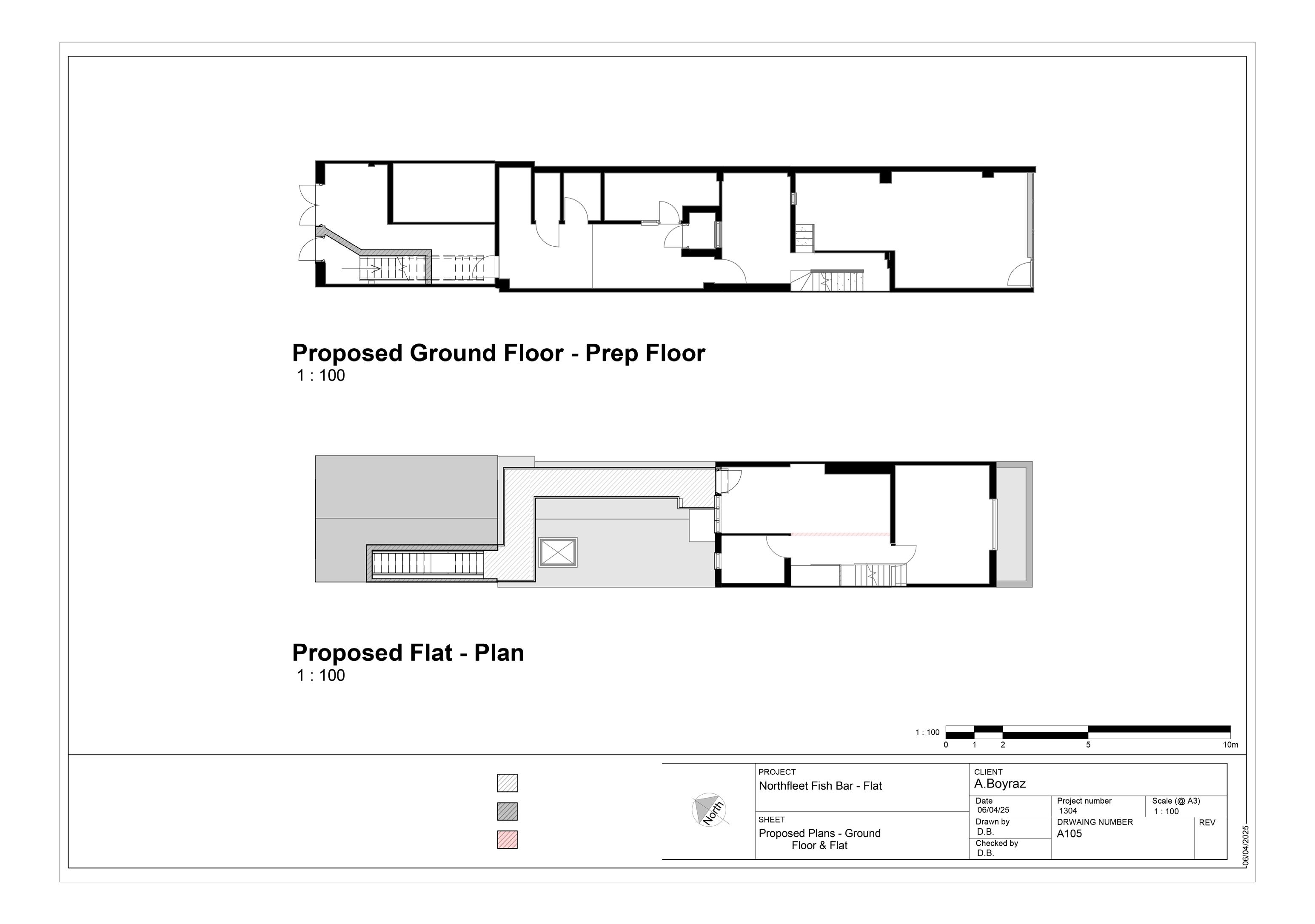



Located within Kent. Two projects were conducted within this Property, both, including internal refurbishments, with a new staircase and extension of the kitchen. Drawing title: Existing Front Elevation Site: 4C Station Road, Longfield, Kent, DA3 7QD
51.39852° N, 0.30015° E _Longfield, Kent Elevations used_AutoCAD
Part 1 Architectural Assistant at Bourne after University.
My responsibilities included site surveying, managing social media platforms, preparing various schedules and client documentation during project stages 4-5. I was actively involved throughout my time, including updating the company brochure featuring past and current projects.
I contributed to projects of varying scale—from large redevelopments to small extensions, gave me valuable insight into the dayto-day operations and a strong understanding of management processes.
A highlight was working closely on a full refurbishment of a listed residential building in Epping, from stages 4 to 6. This project offered significant team collaboration experience and a high level of responsibility.
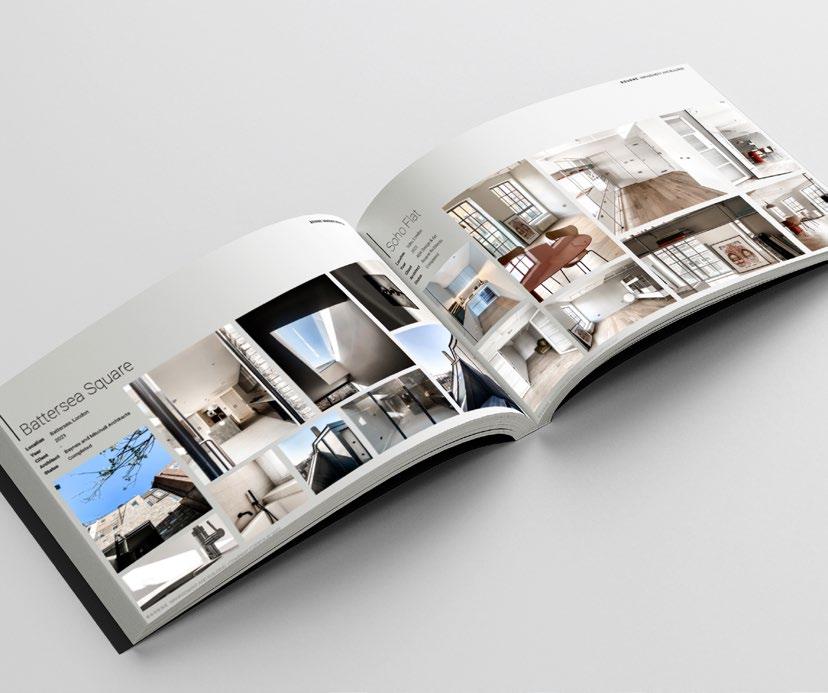
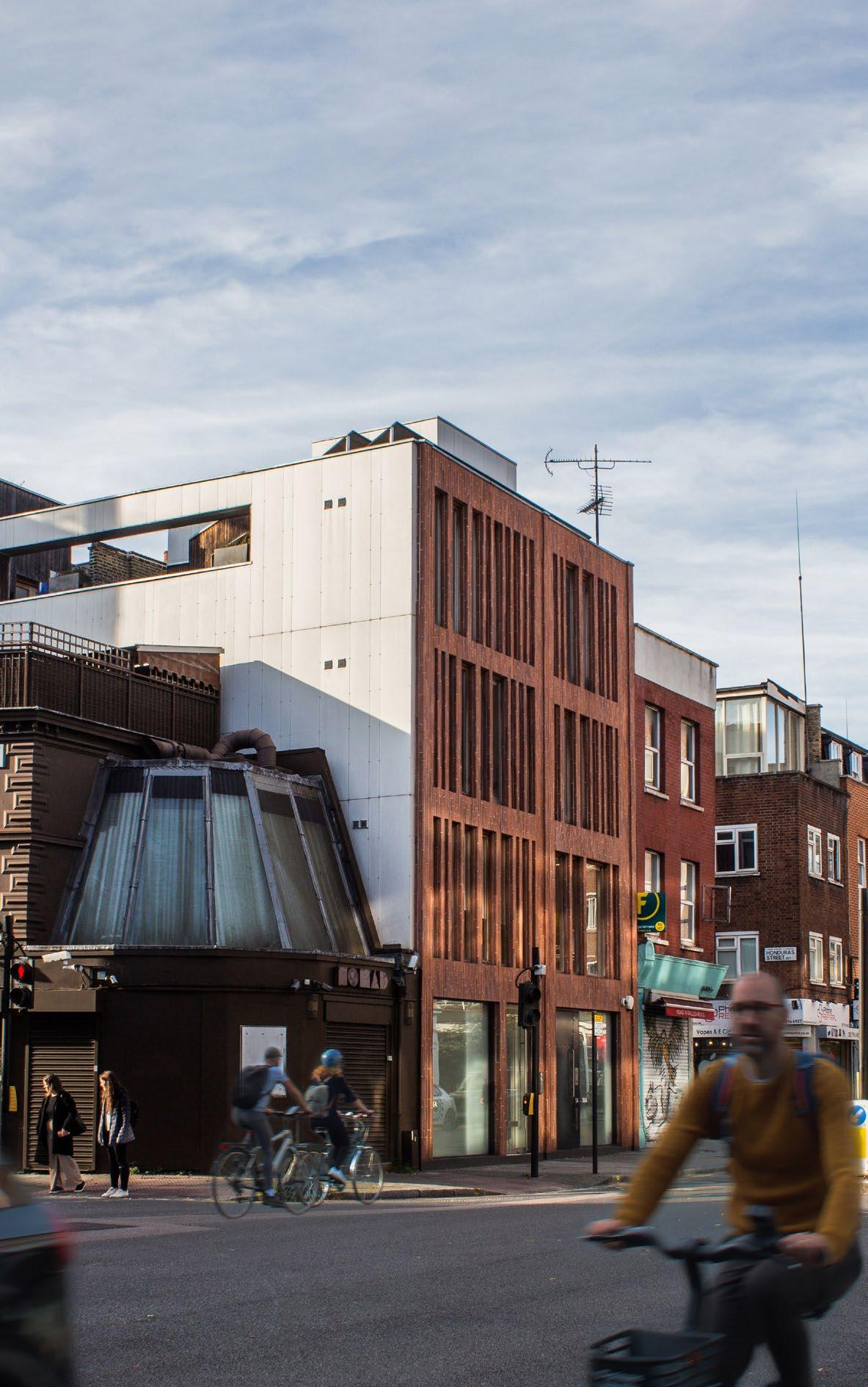
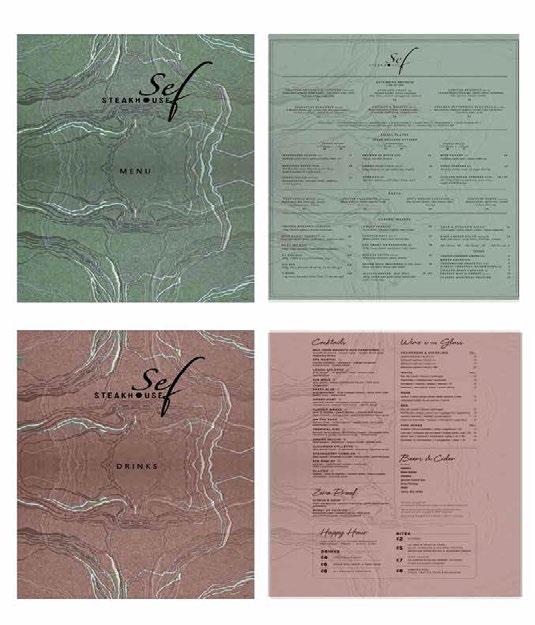
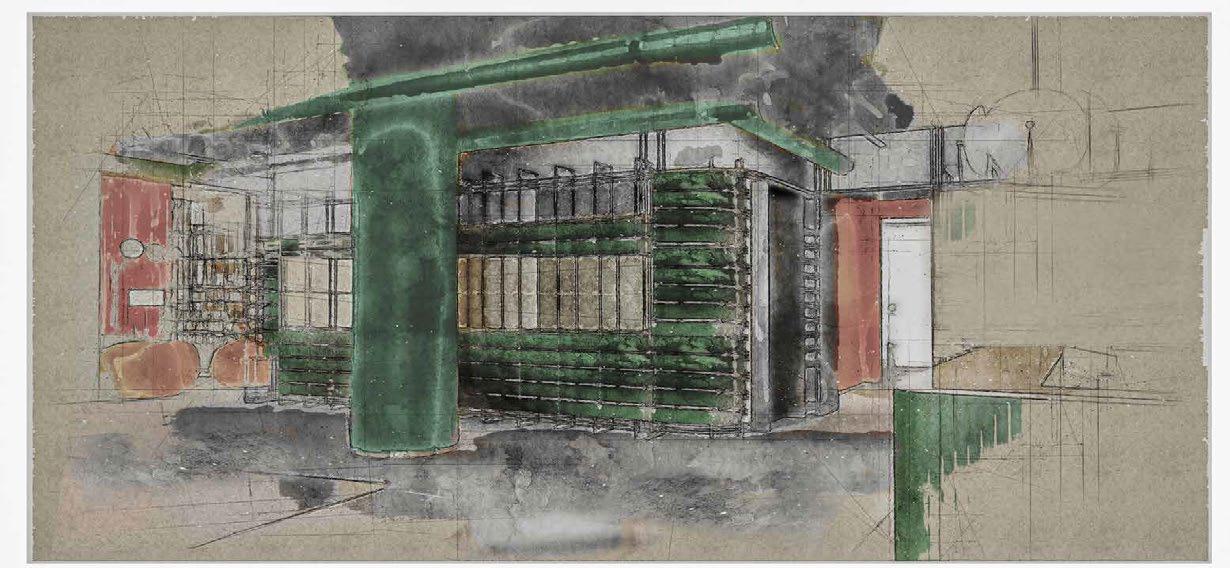
The bridge built the land of the rich and the water of the free.
A community hub for all house boaters, located at the heart of the Hertford Union canal.
Waterside Sanctuary, London is a pioneering project designed to connect houseboat and land-based communities. It provides essential services—like mail delivery, laundry, and temporary housing during boat repairs—while offering workshops to support self-sufficiency.
With a strong focus on sustainability, the Sanctuary uses passive design, renewable energy, rainwater harvesting, and food waste systems to achieve a net-zero carbon footprint.
More than just a facility, it’s a shared space that fosters collaboration, cultural exchange, and social integration—bridging two communities through smart, inclusive design.

51.53296° N, 0.03988° E _Chinsenhale, London
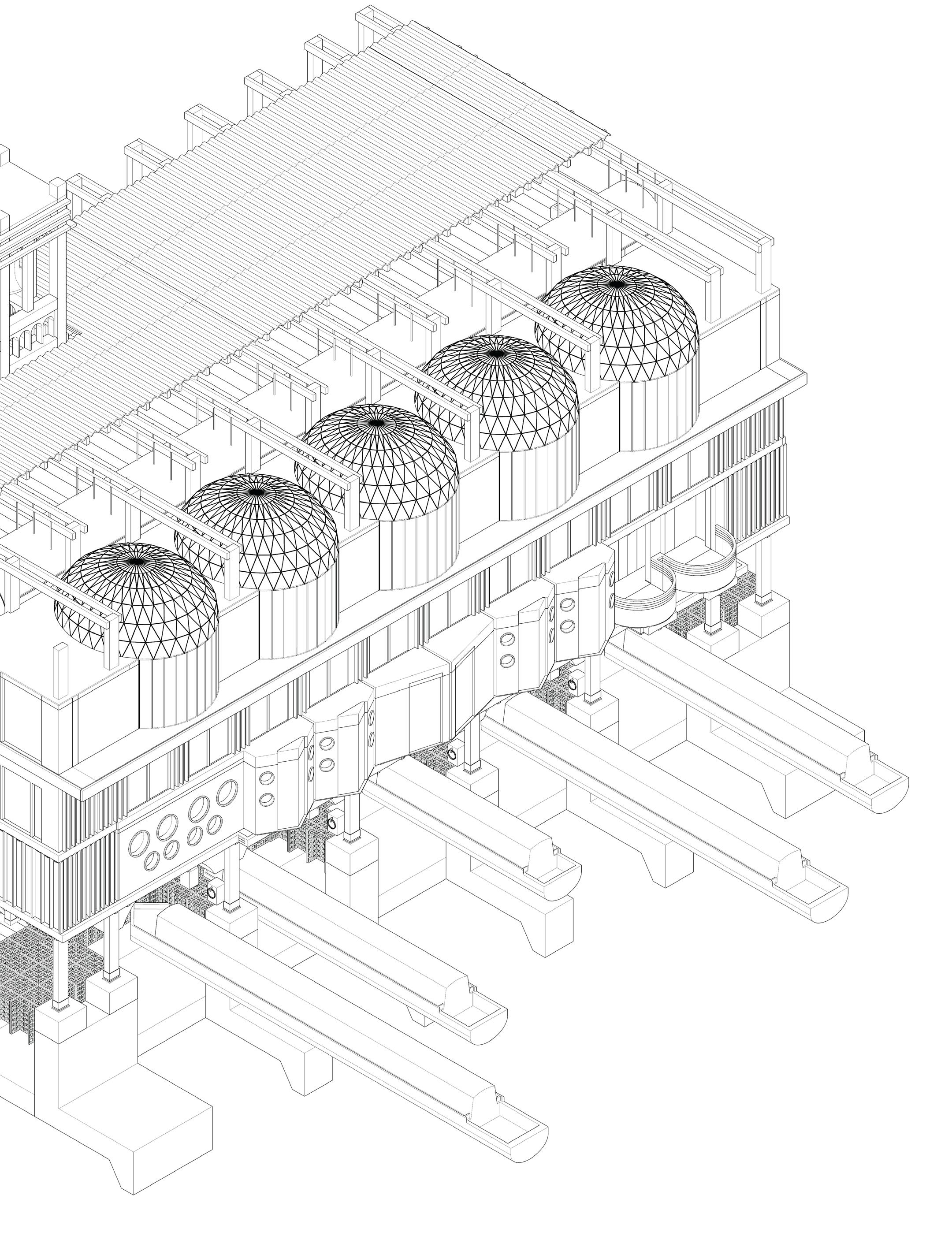
Two-point Perspective Hidden Lines used_Rhino
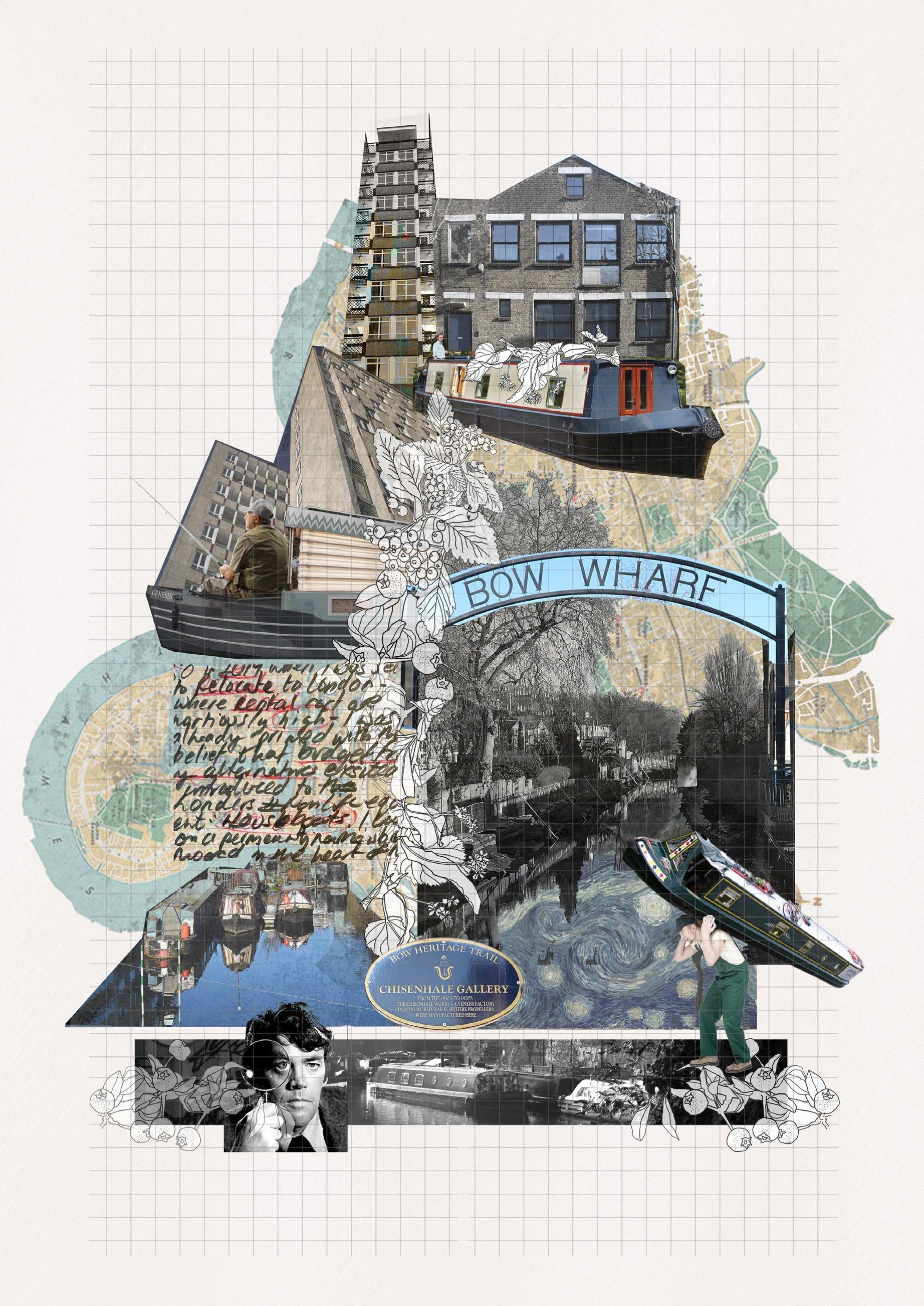
Two-point Perspective Hidden Lines used_Rhino 7
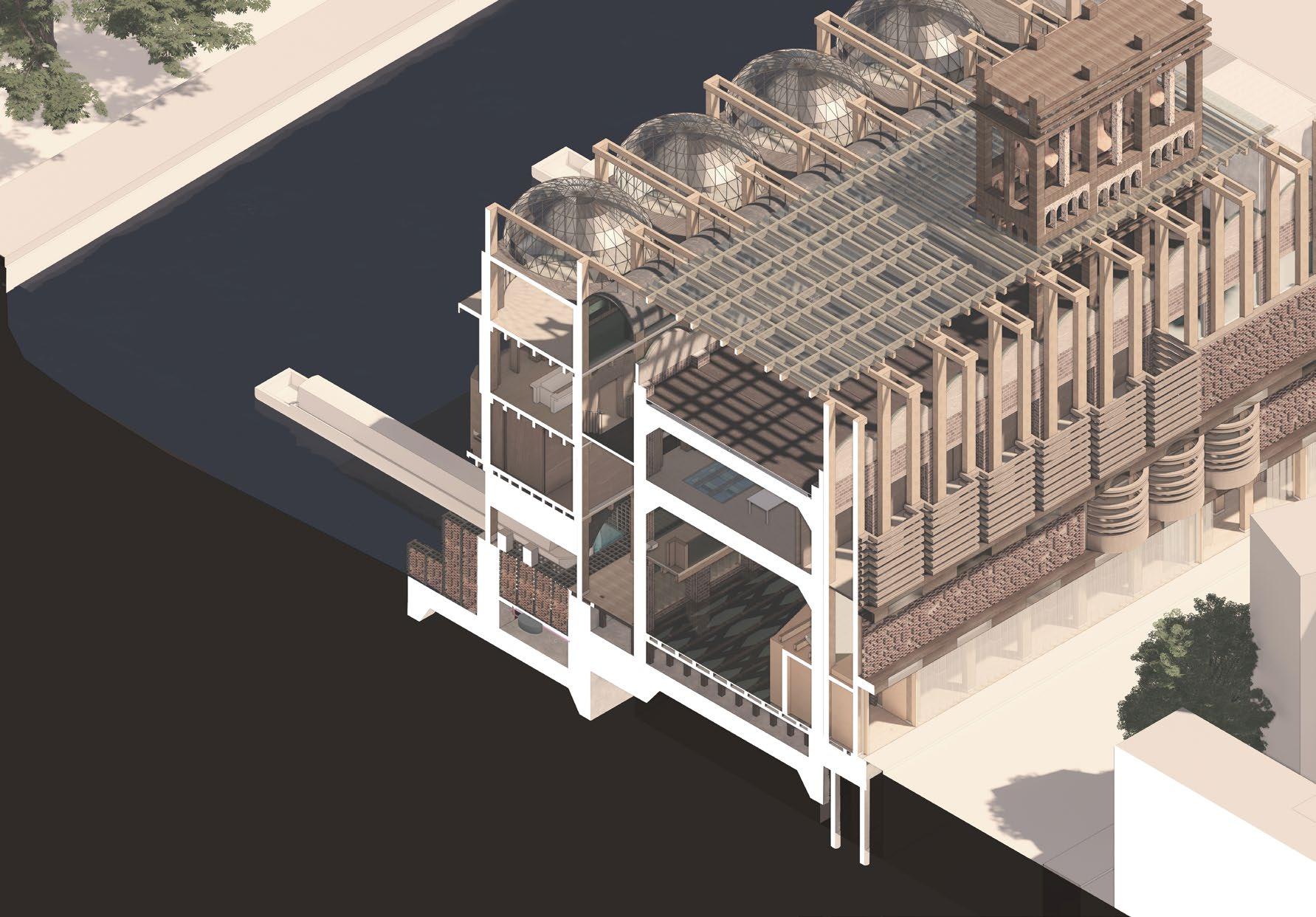
Sections - Material Study used_Rhino 7, Enscape + Photoshop
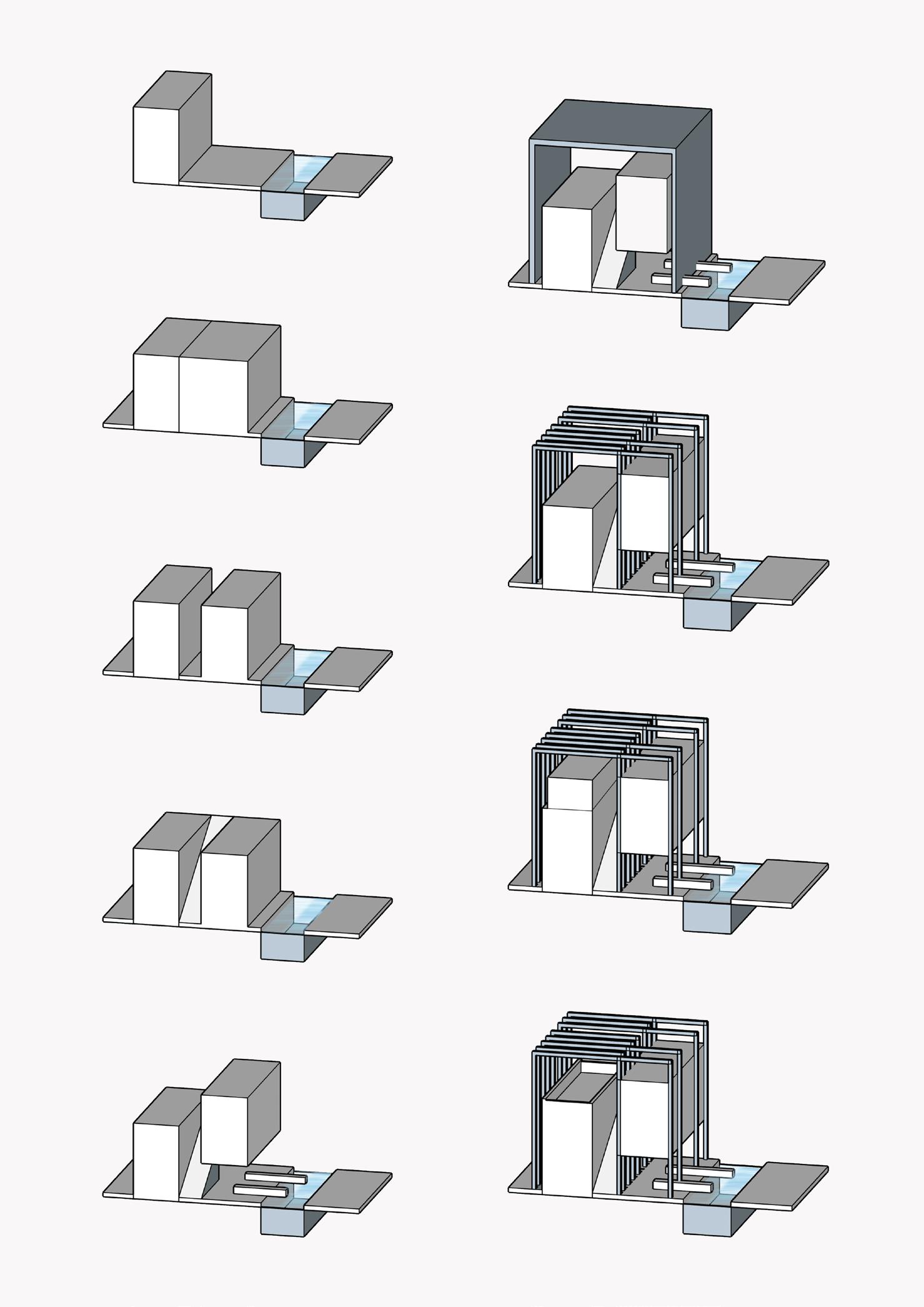
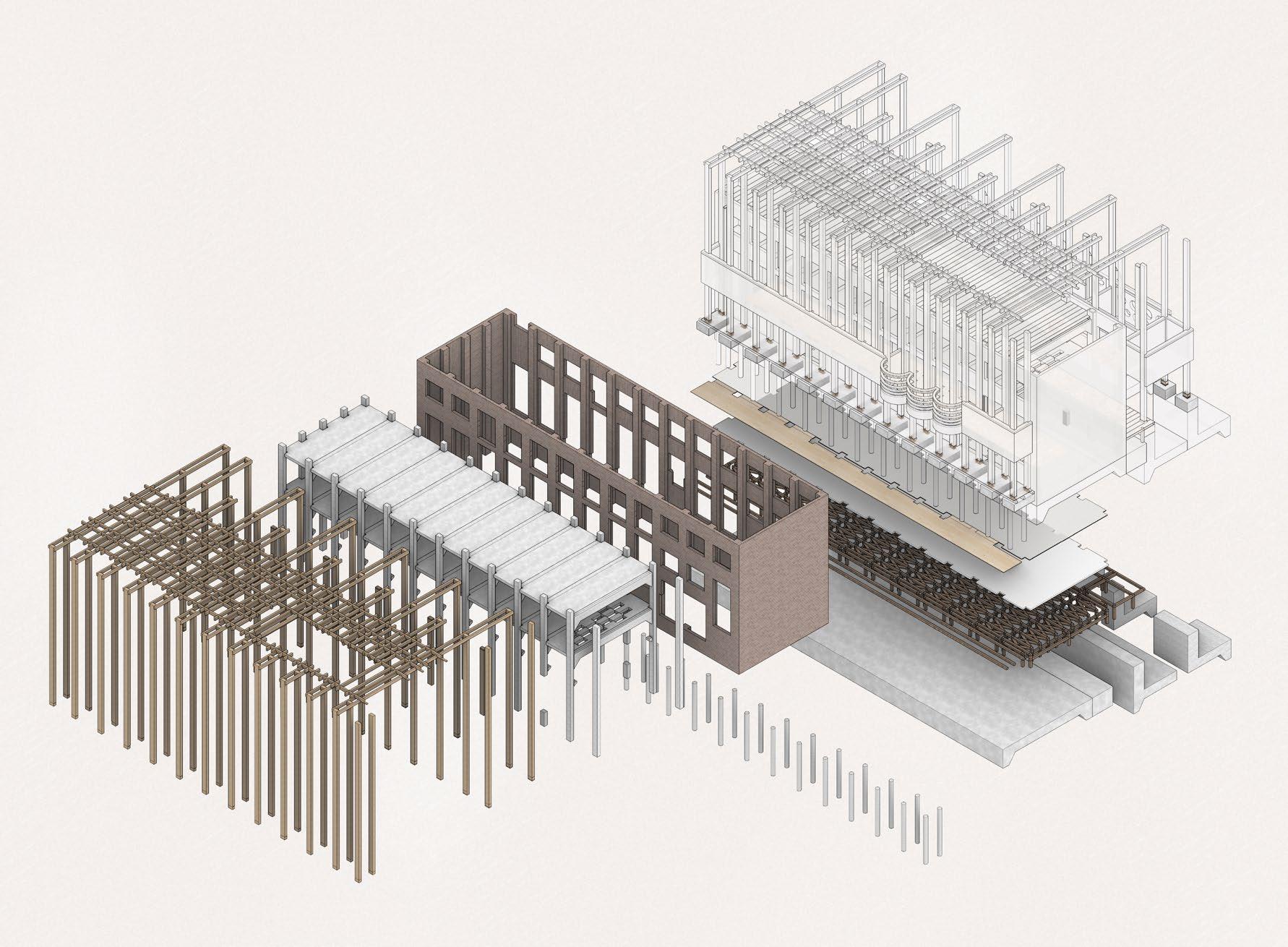
Axonometric - Structural Study used_Rhino 7, Enscape + Photoshop
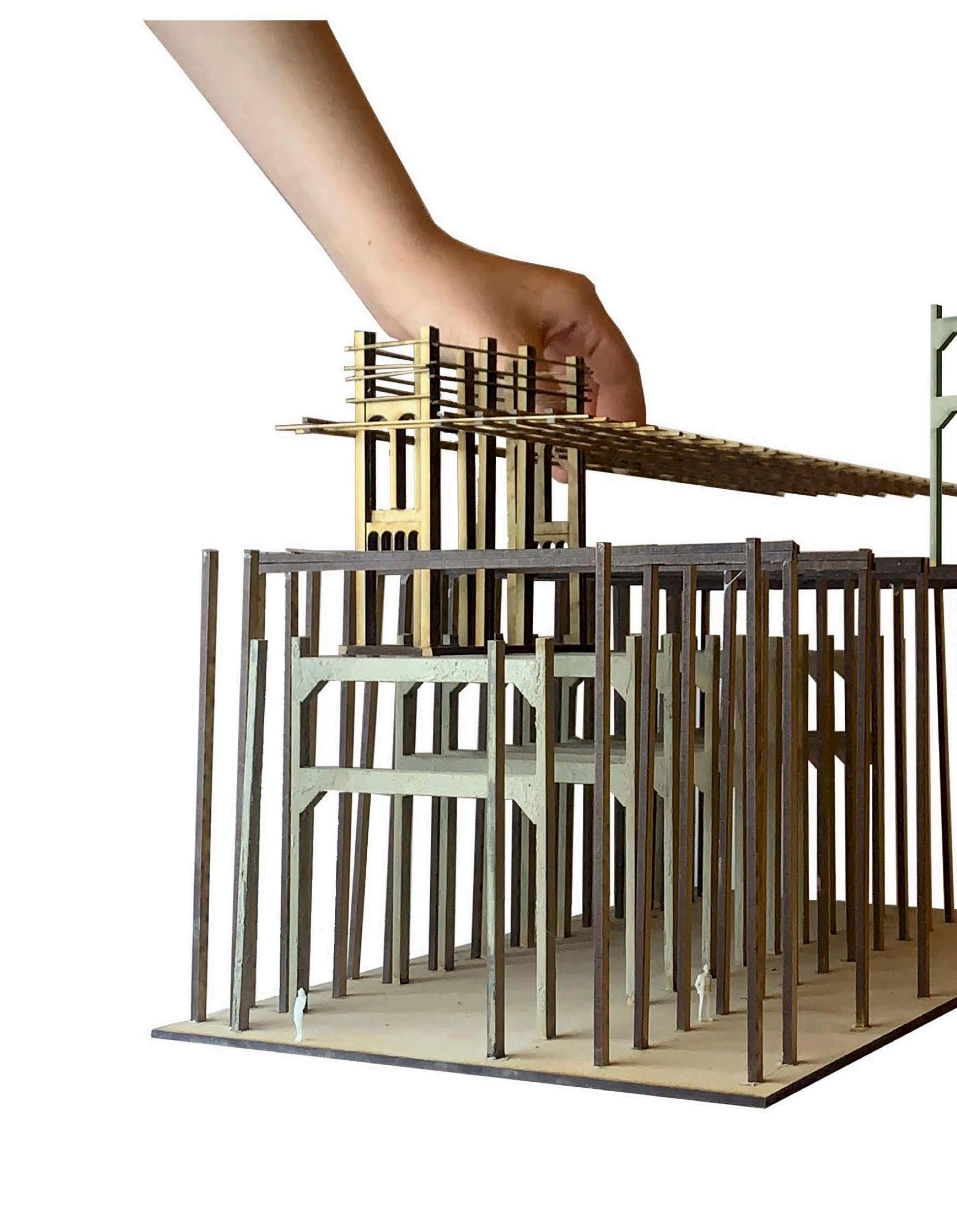
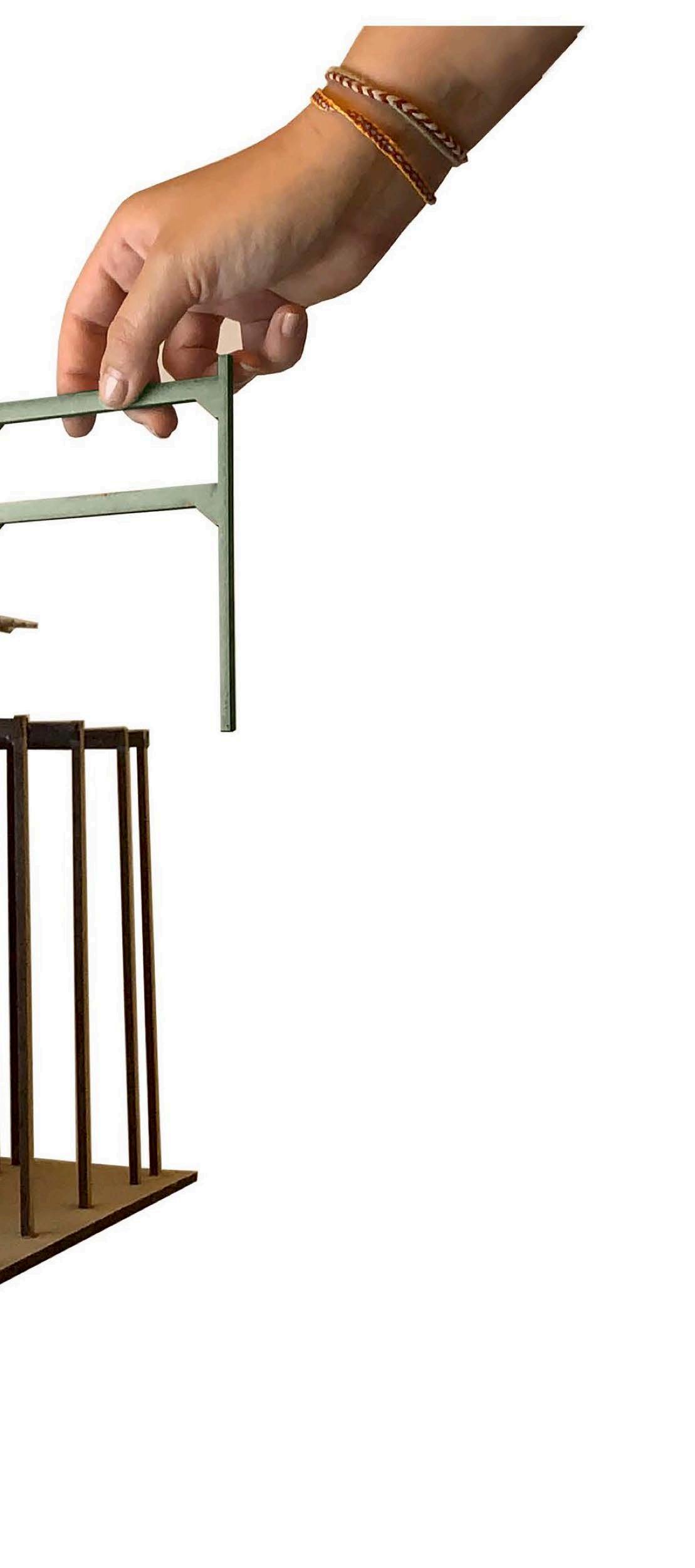
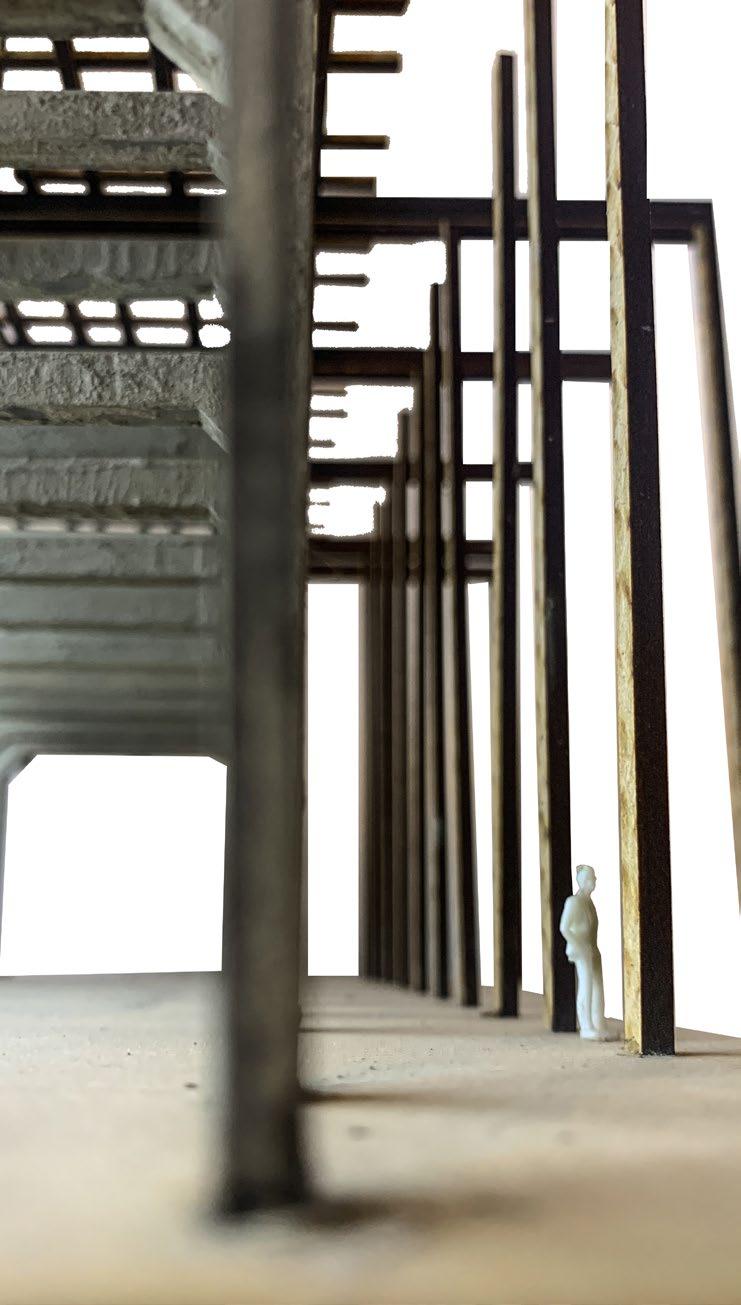
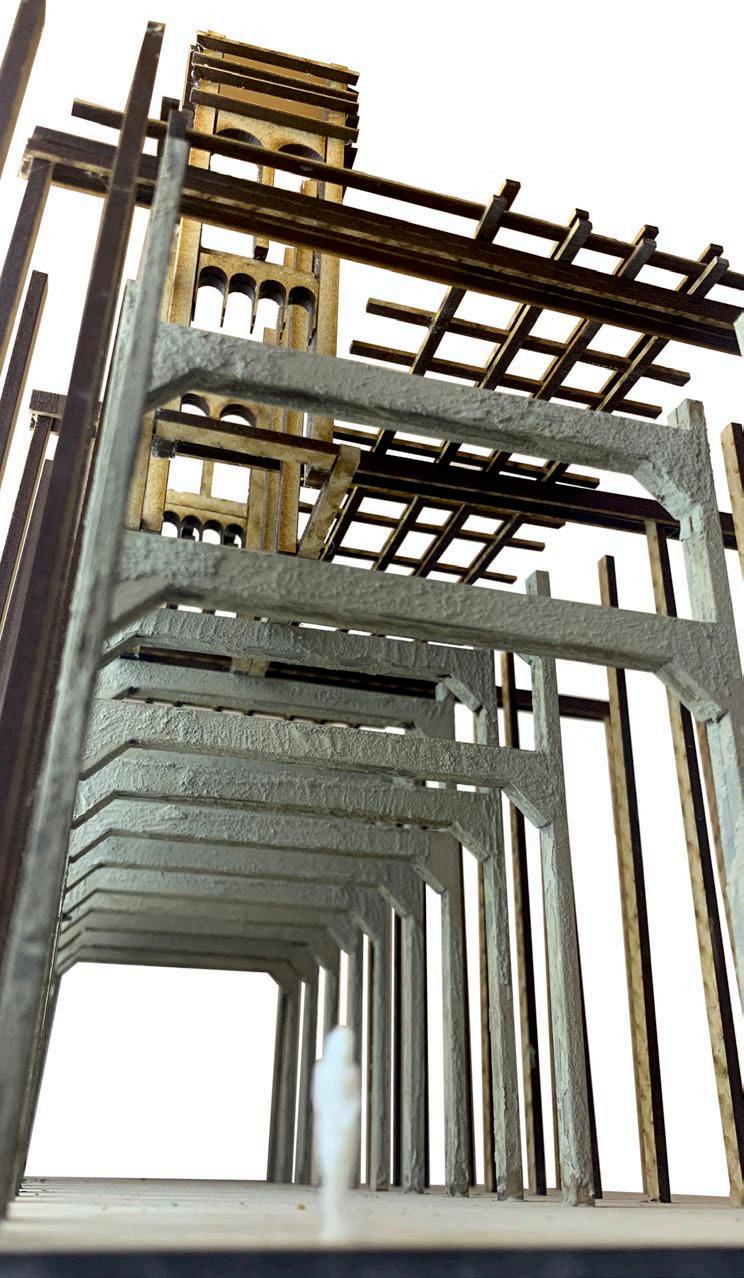
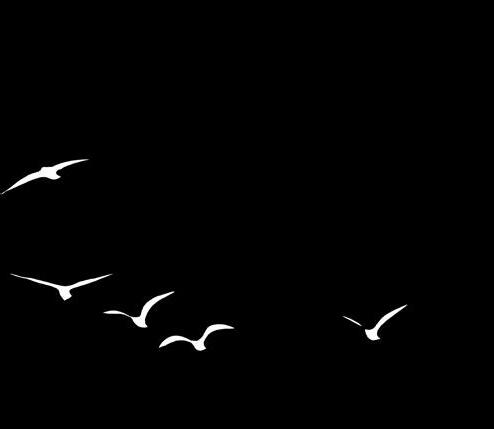
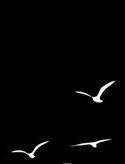
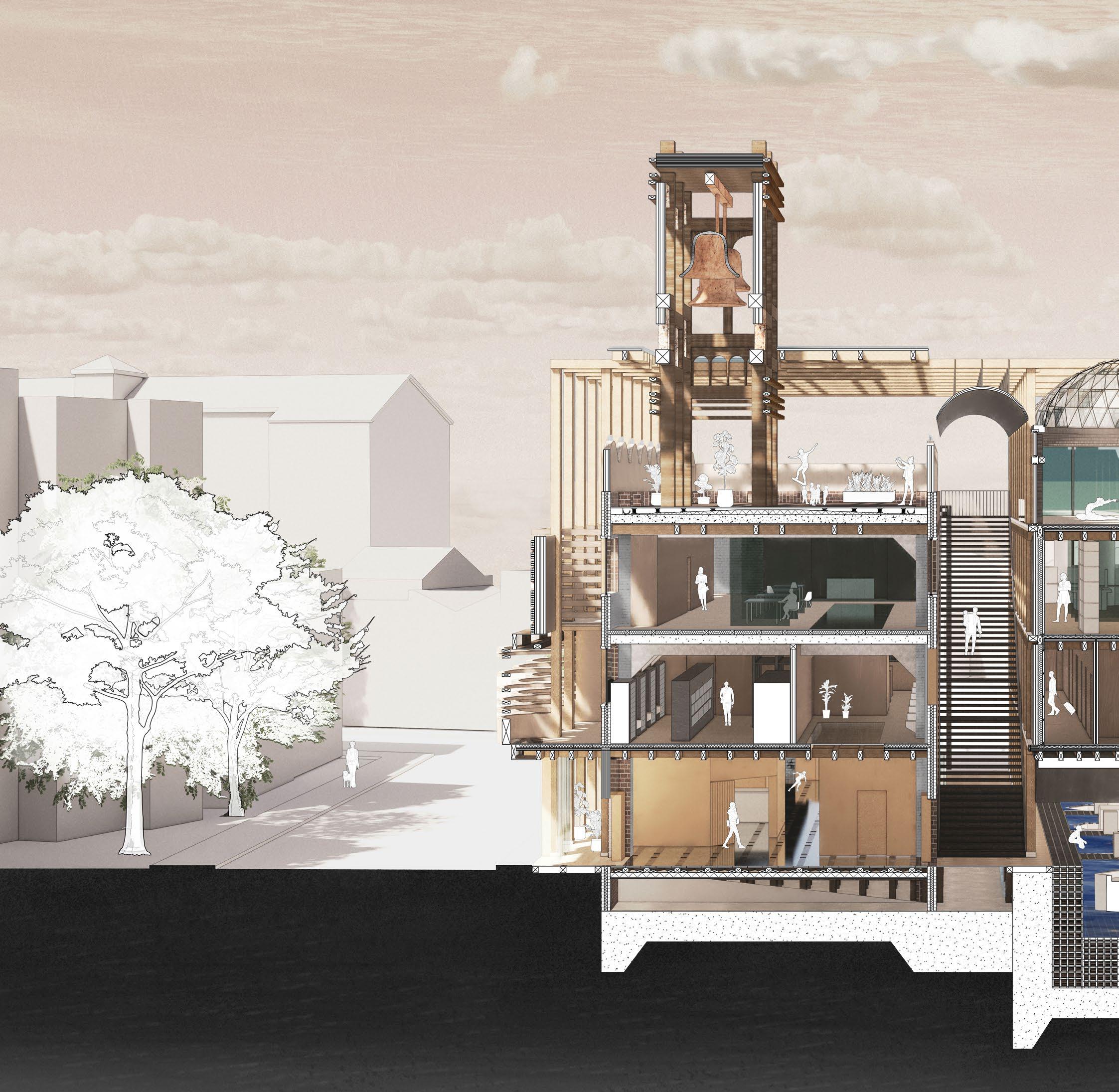
Drawing - Section used_Rhino 7, Enscape, AutoCAD + Photoshop
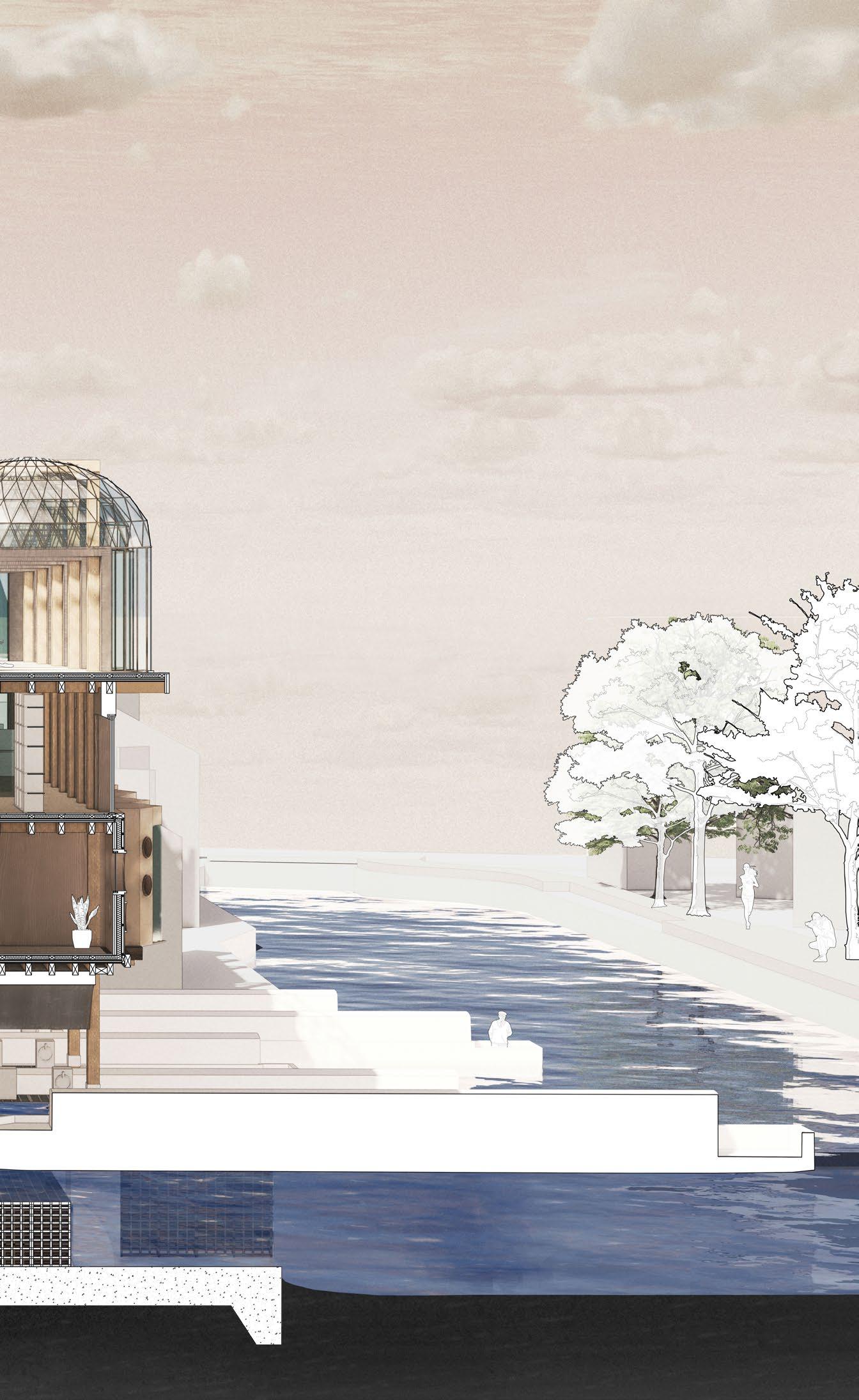
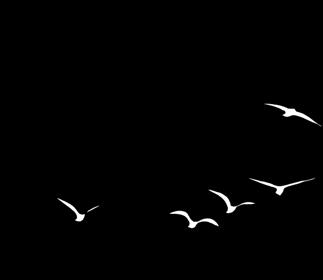
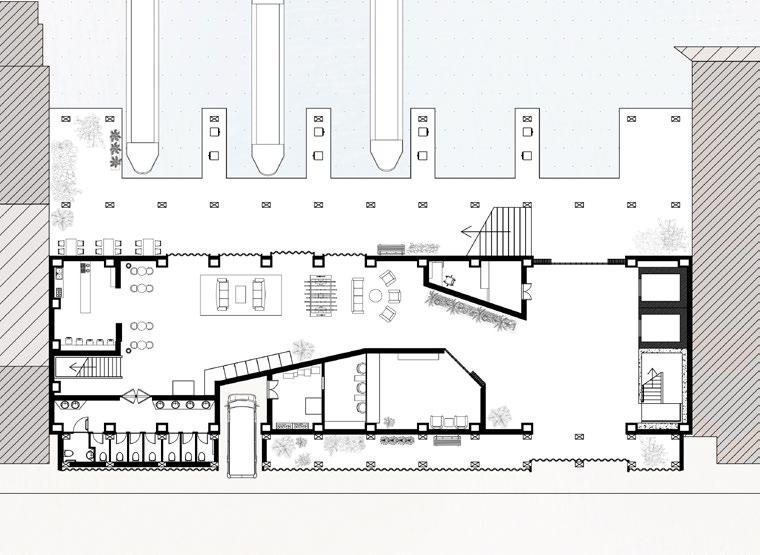
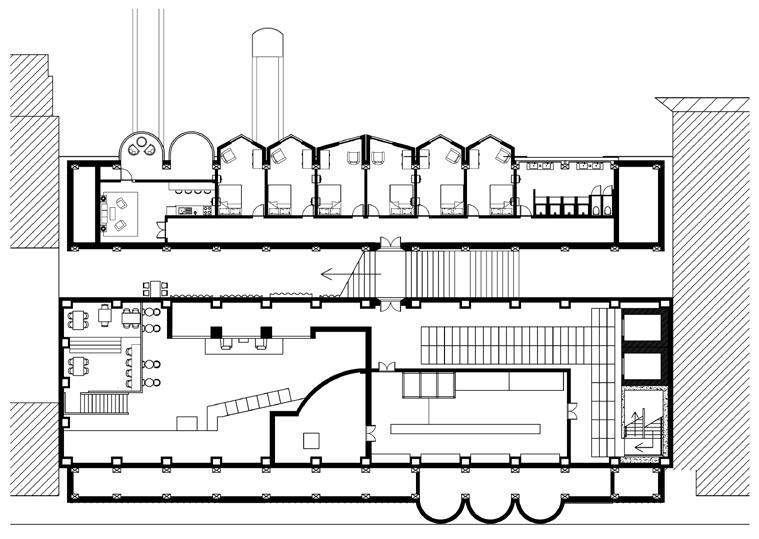
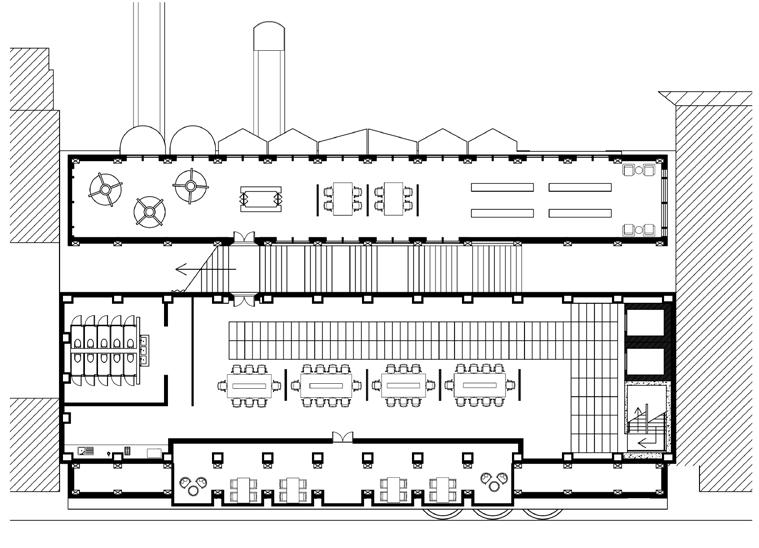
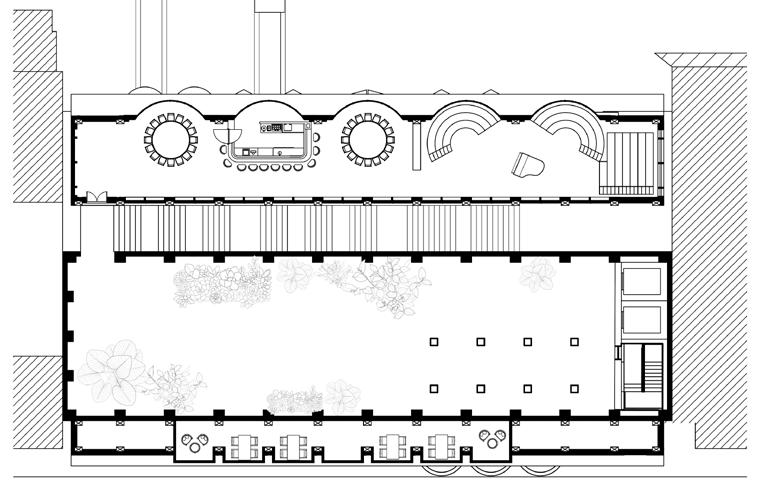
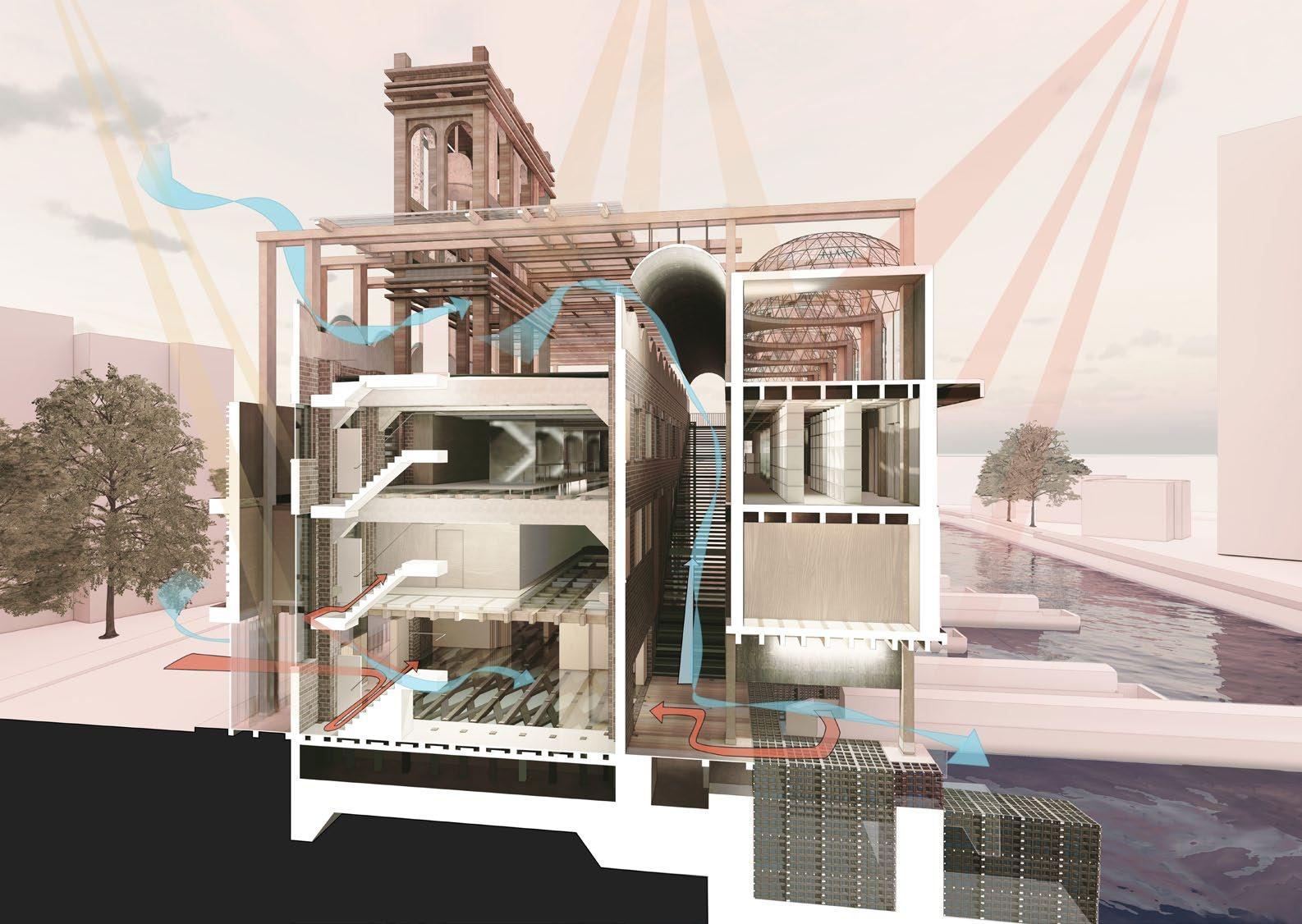
Perspective Section - Environmental Studies + Access used_Rhino 7, Enscape + Photoshop
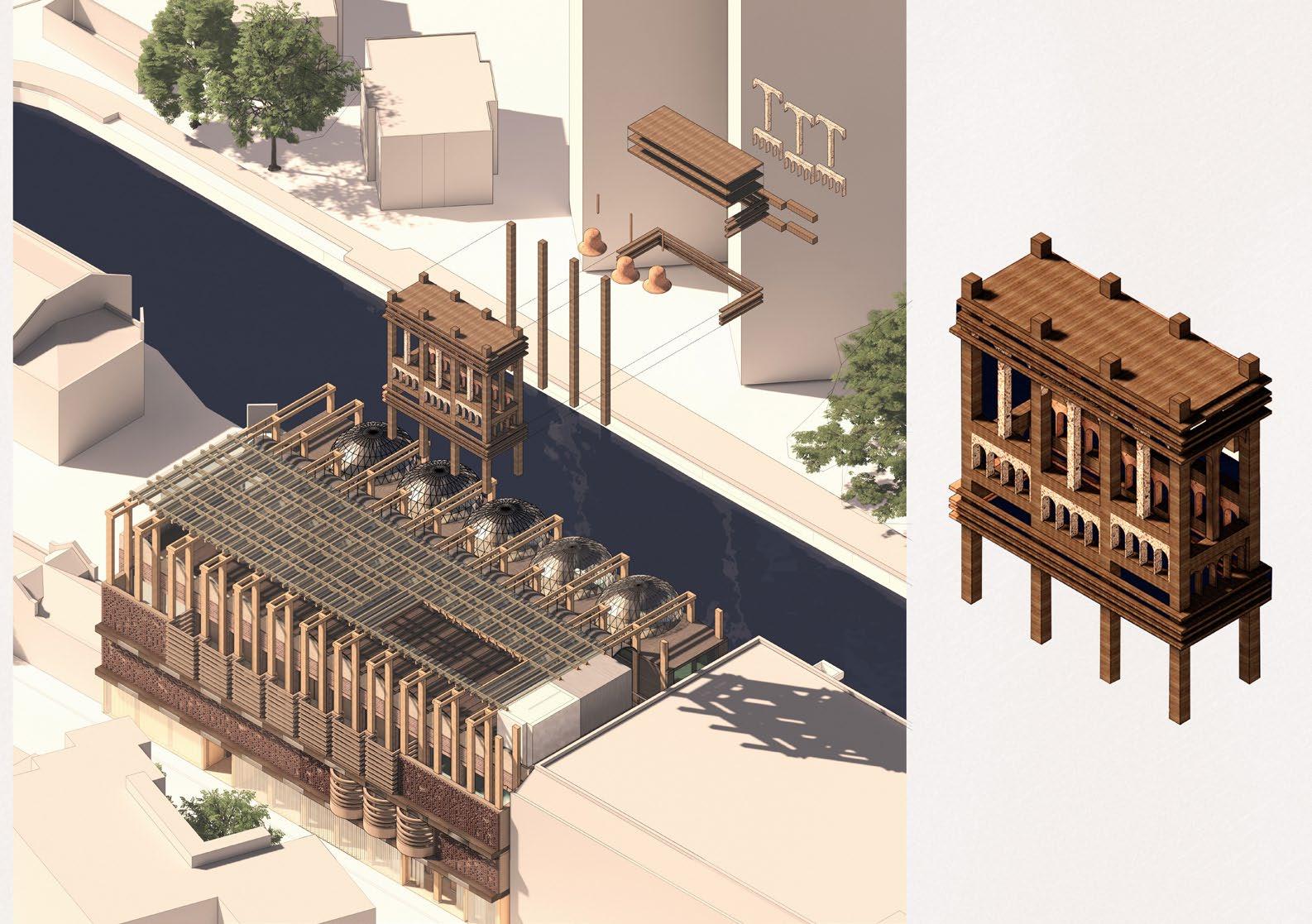
Two Point Perspective - Material Study: The Bell Tower used_Rhino 7, Enscape + Photoshop
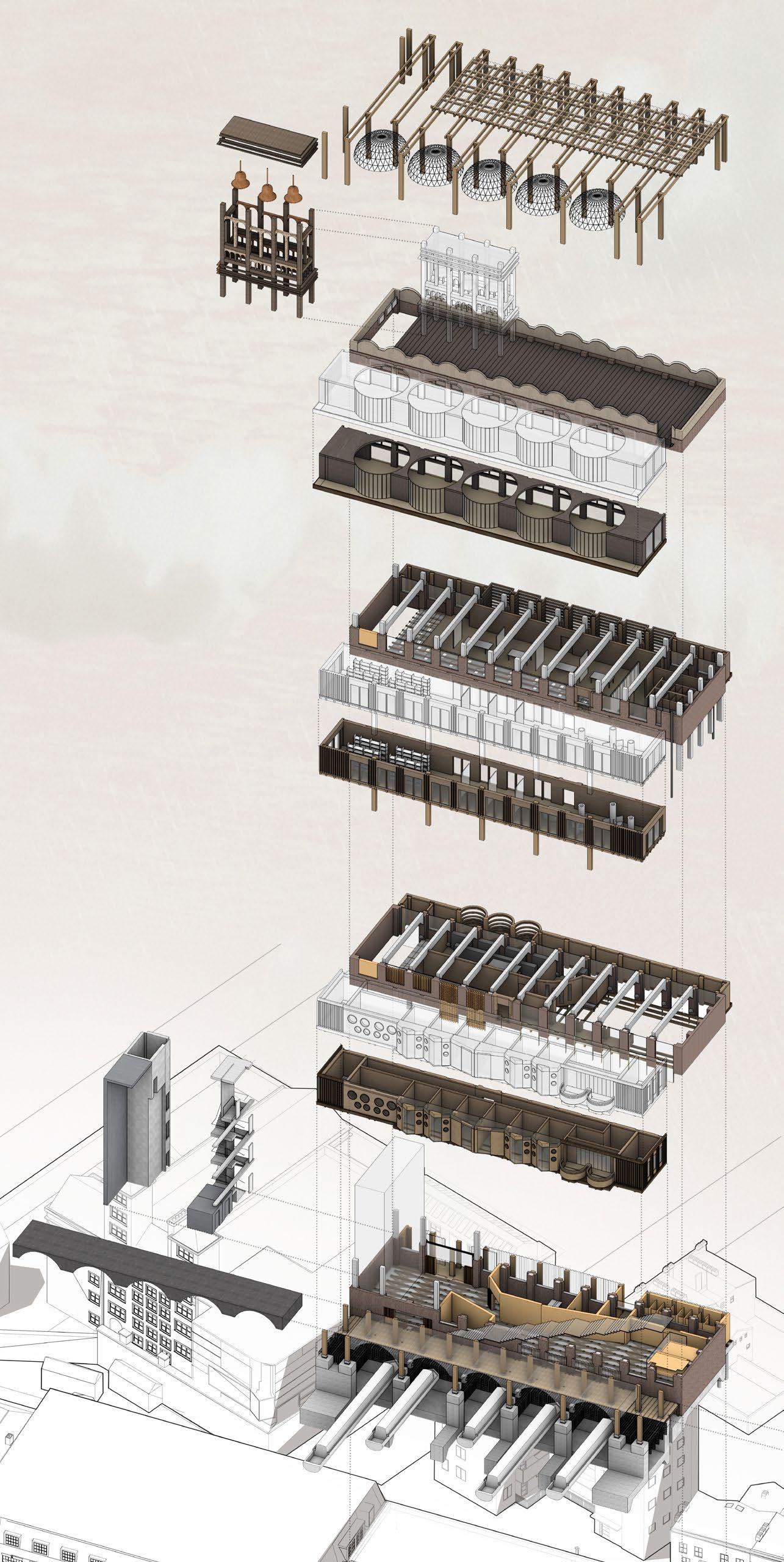
Axonometric - Close Up used_Rhino7, Enscape and Photoshop
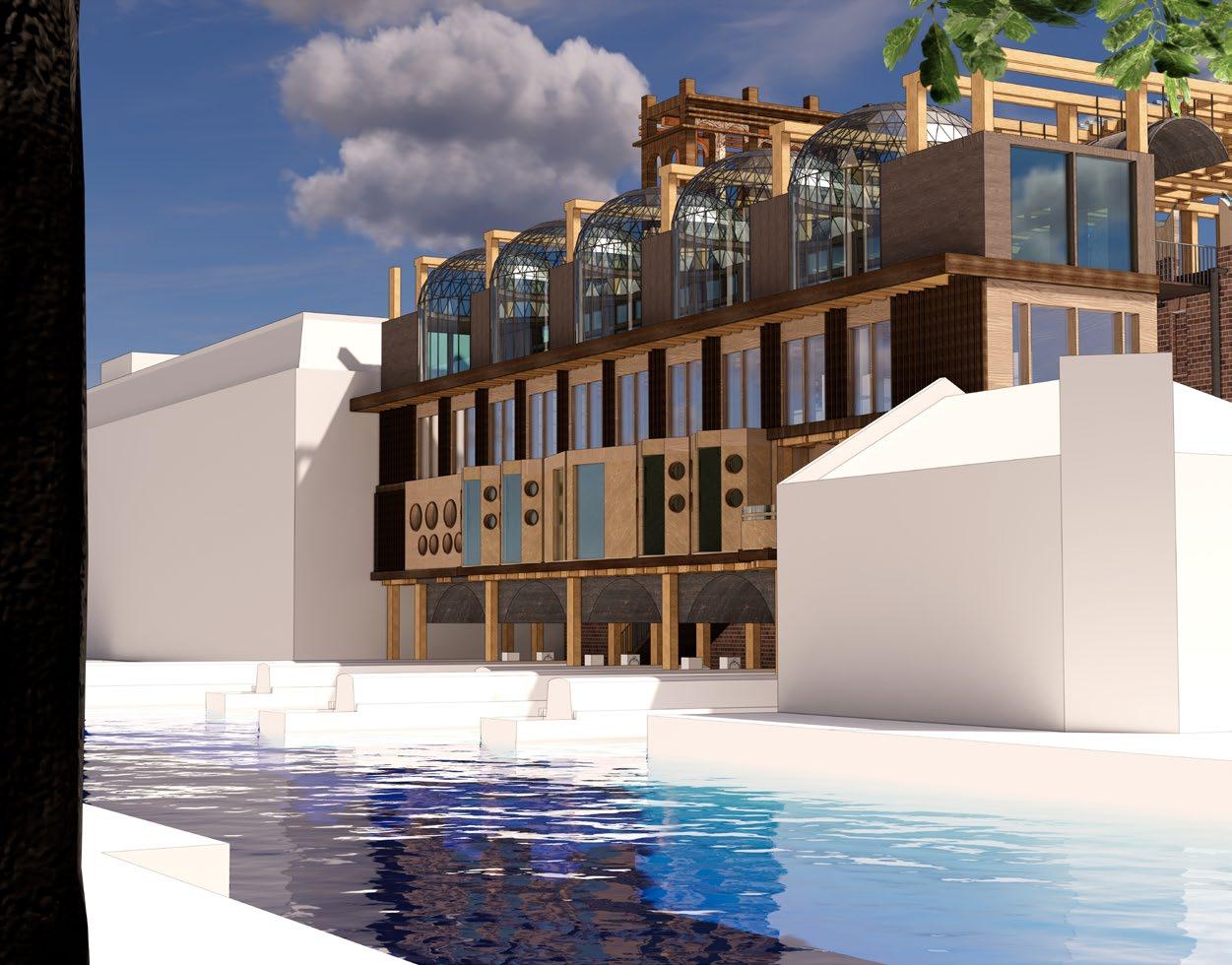
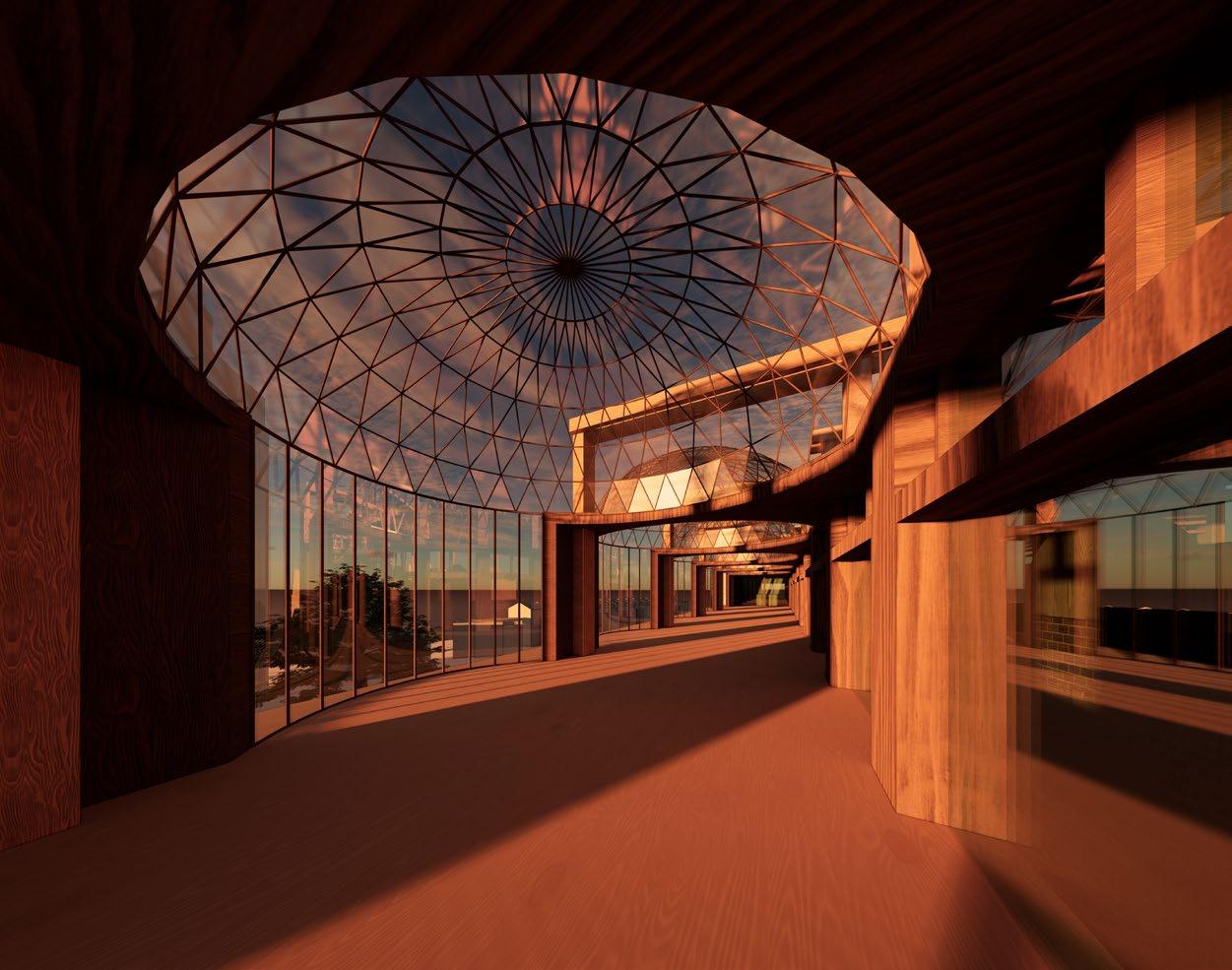
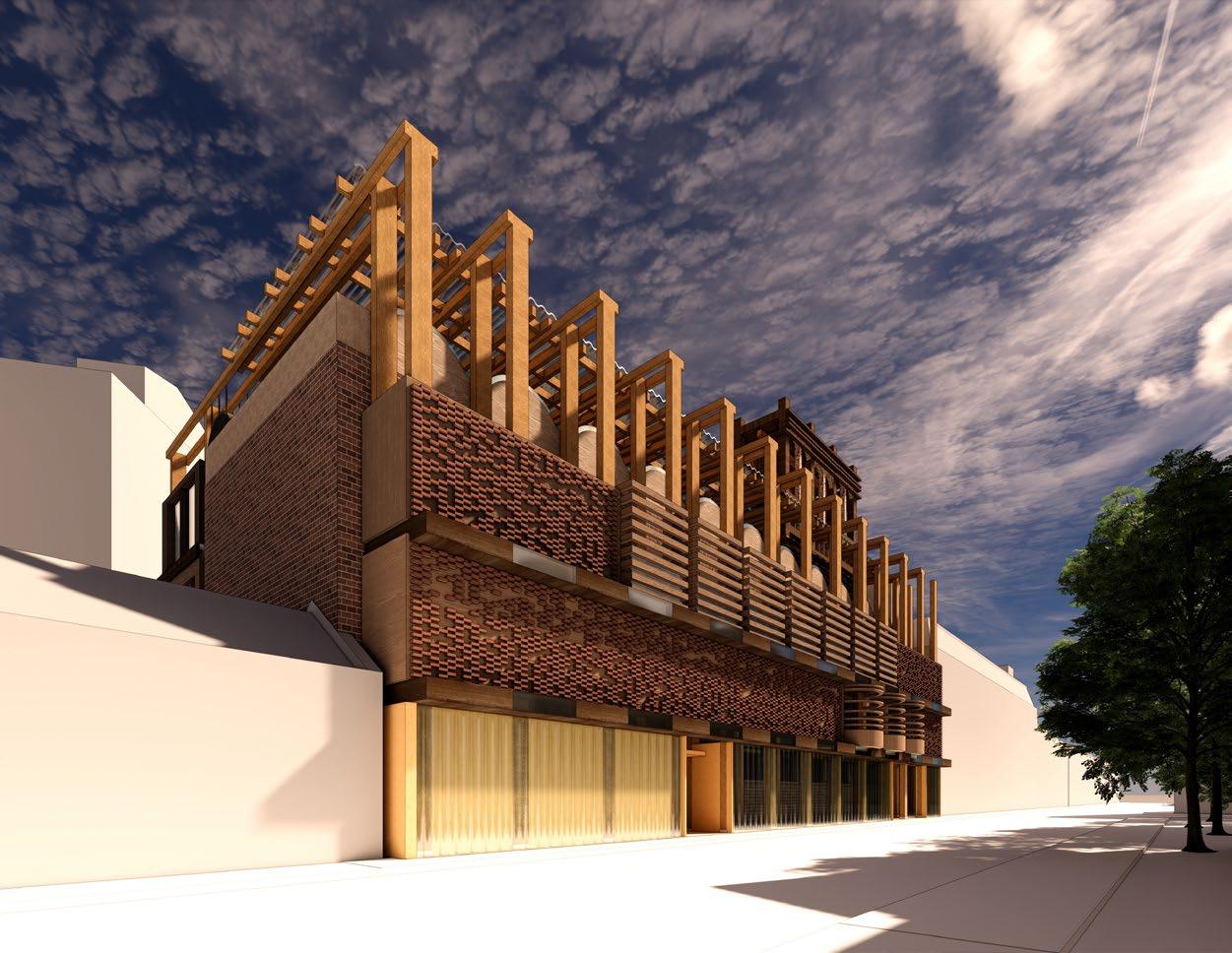
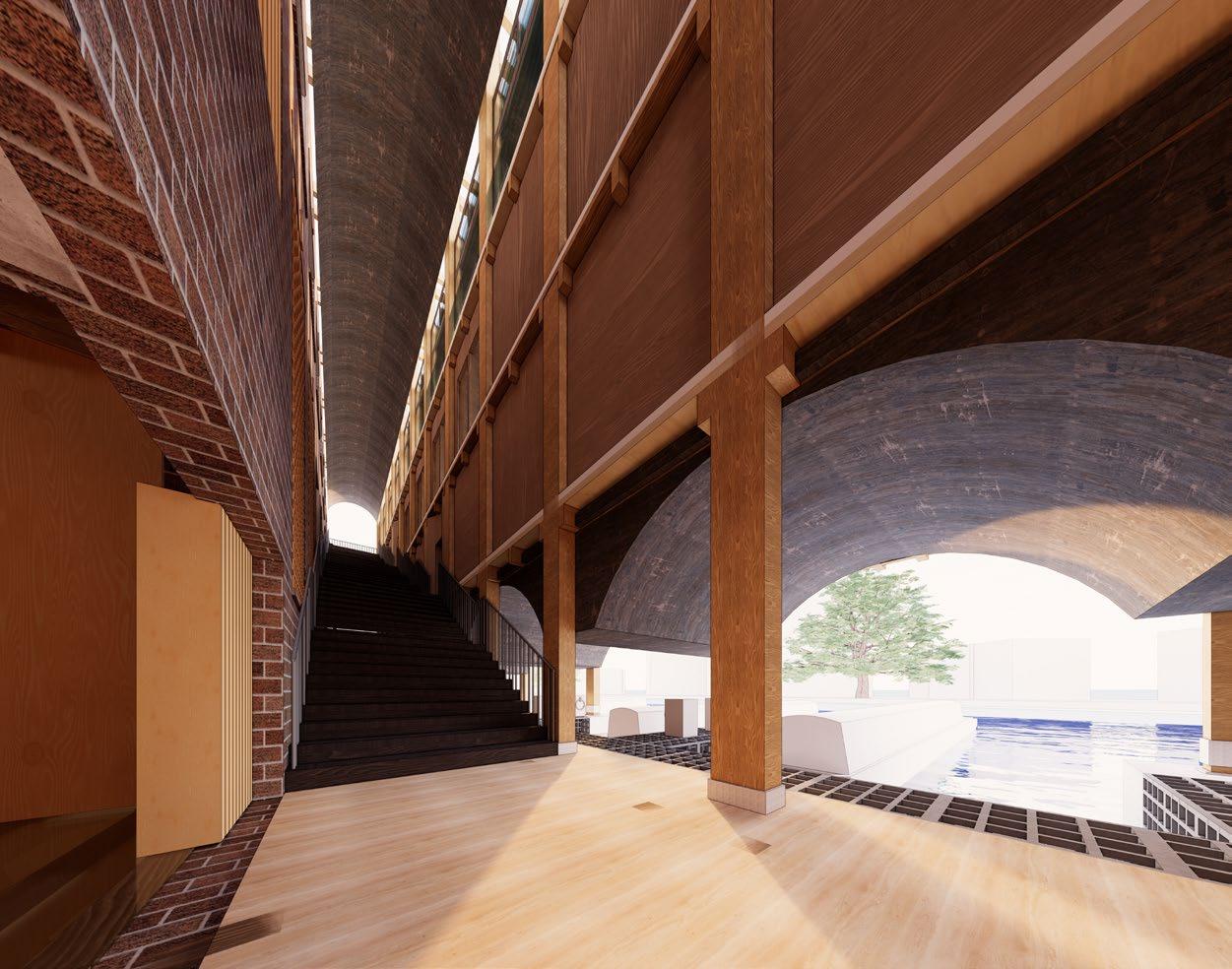
Perspective Views used_Rhino 7, Enscape + Photoshop
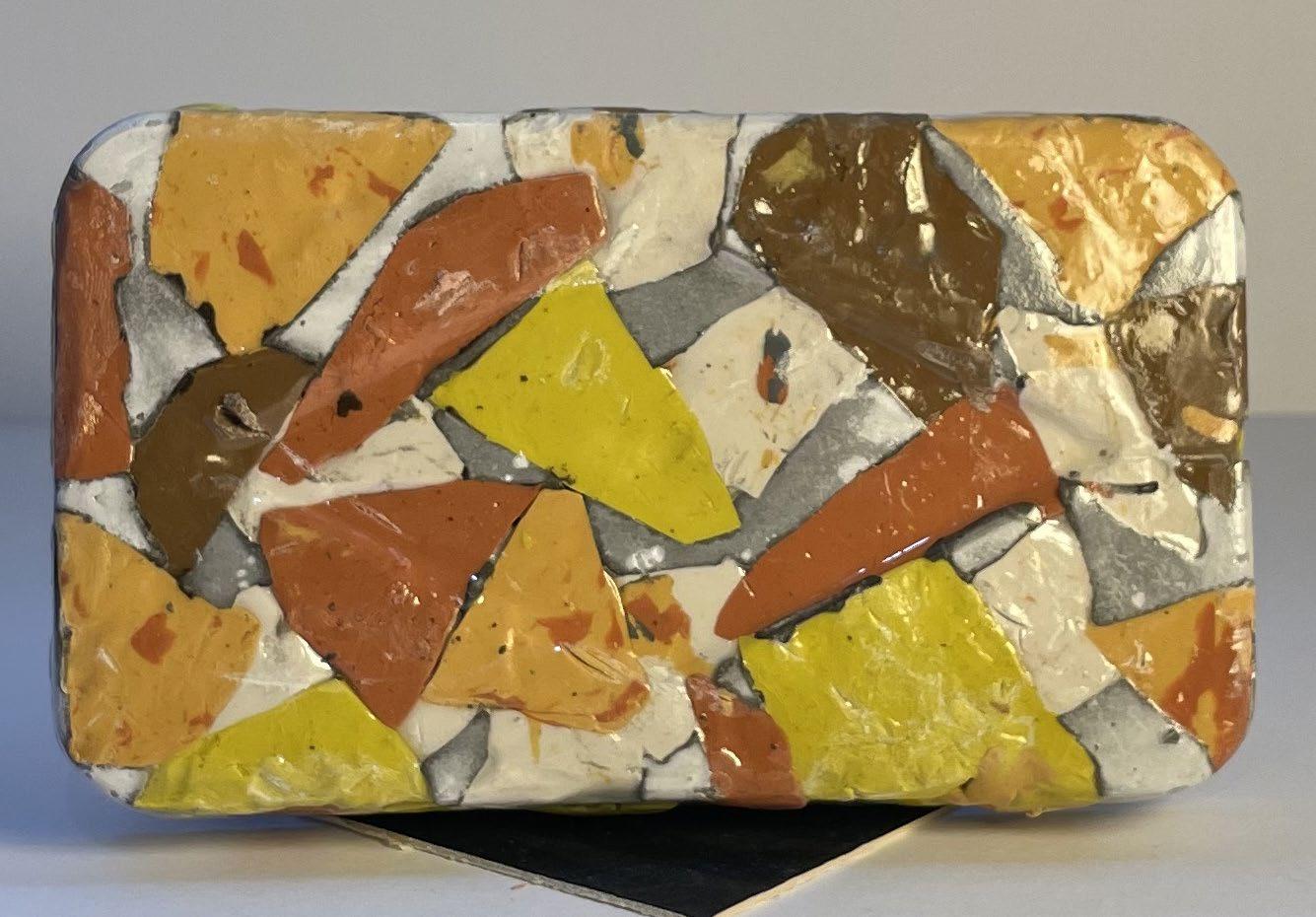
Tucked into the historic Zig Zag Path of Lower Leas Coastal Park, this off-grid studio is designed for a retired potter devoted to reusing clay and re-purposing broken ceramics. Drawing from the area’s 1920s heritage and the Pulhamite cliff face, the design blends seamlessly into the landscape.
The studio runs on propane for kiln firing and collects rainwater for clay preparation and cleaning. Terrazzo panels made from site-found ceramic fragments highlight the potter’s craft and reflect a strong commitment to reuse and environmental care.
Balancing functionality, sustainability, and historical context, the studio is both a personal creative haven and a quiet celebration of material circularity and place-based design.
Material Study - Terrazzo Experiment used_Tile, Clay + Cement
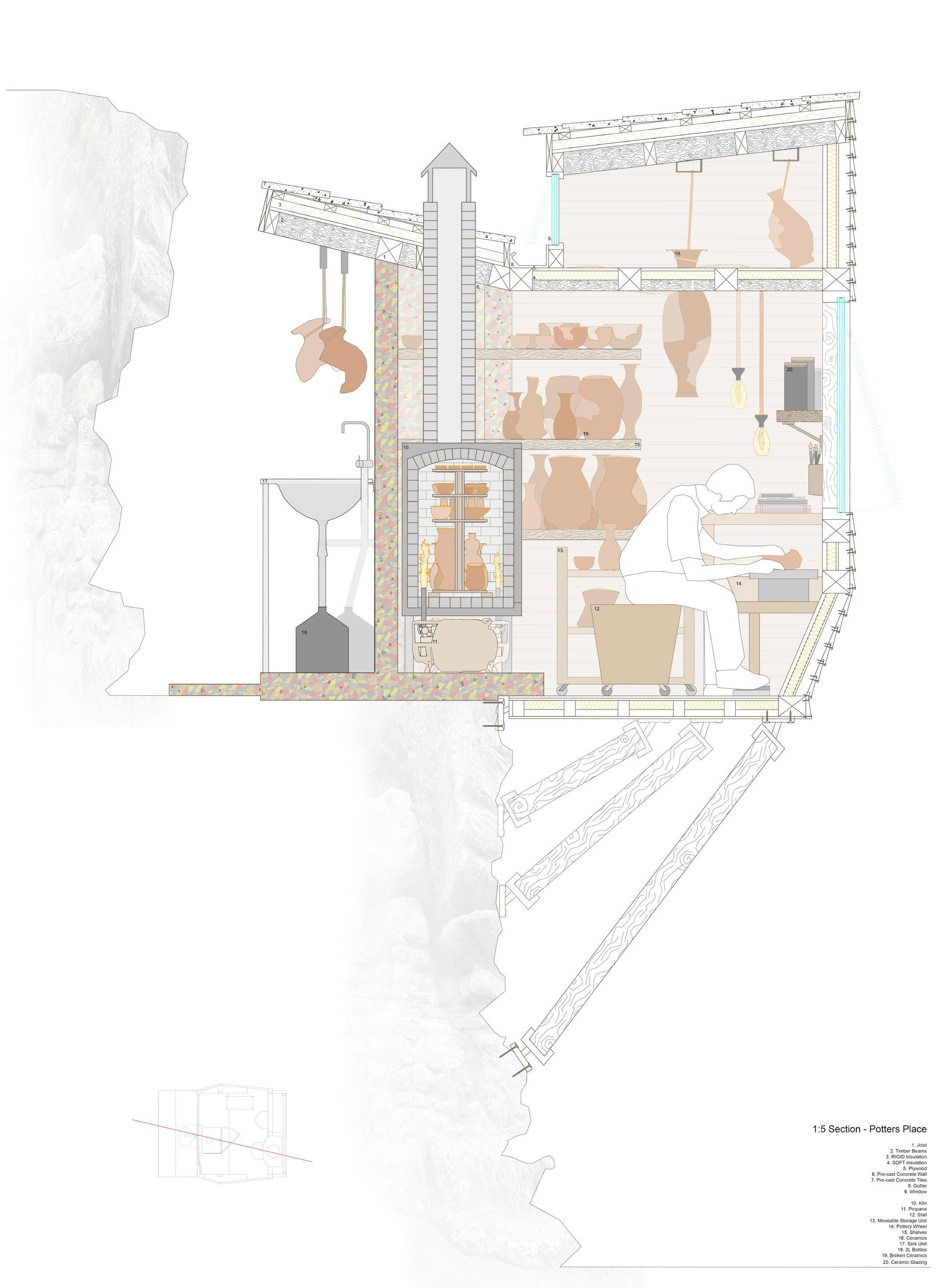
51.07533° N, 1.17189° E _ZigZag Pathway, Folkstone
Drawings - Section used_AutoCAD + Photoshop
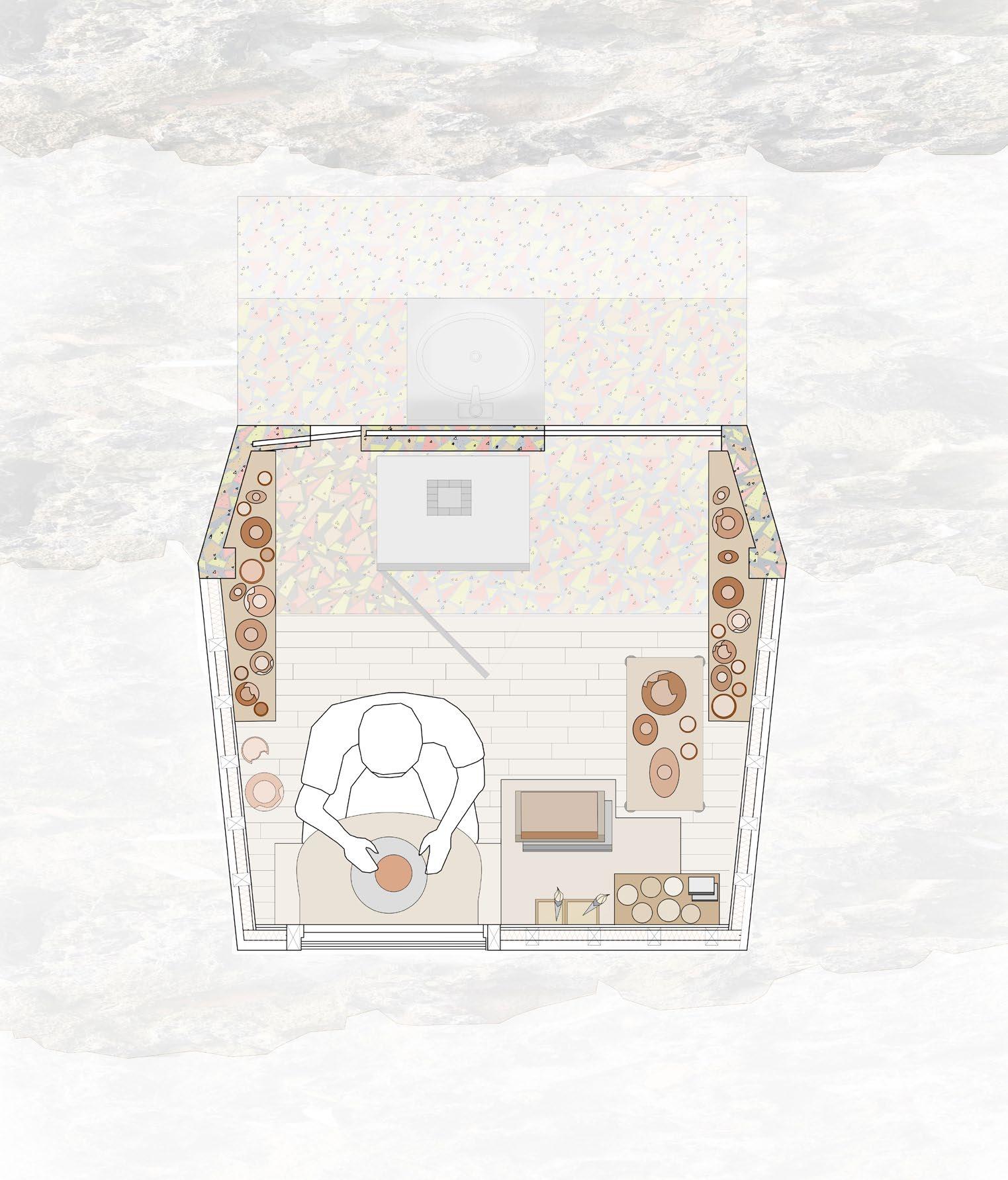
Drawings - Plan used_AutoCAD + Photoshop
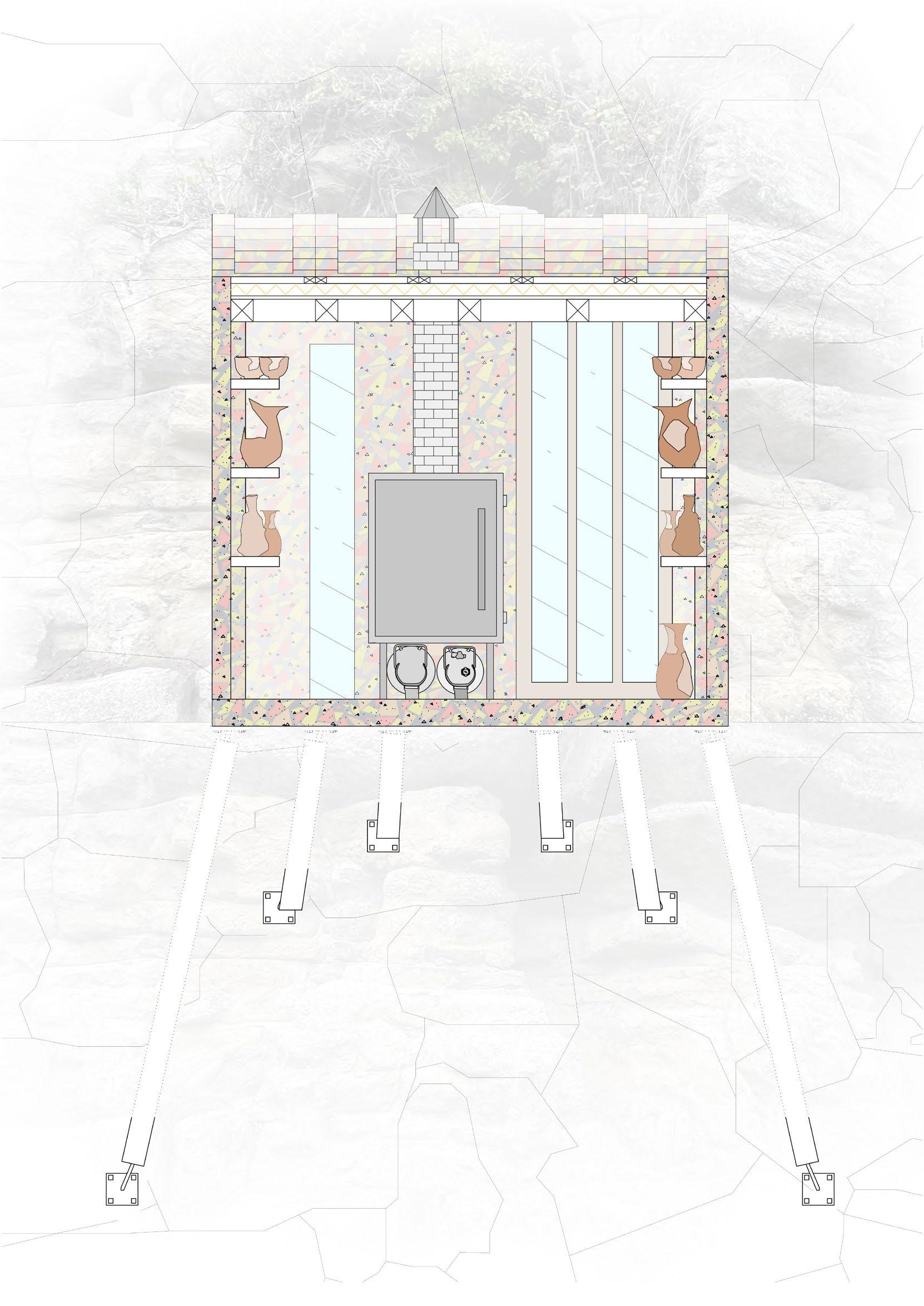
Drawings - Section used_AutoCAD + Photoshop
DIDI is my handmade fashion brand inspired by friendship, playfulness, and sustainable style. The name comes from a nickname given to me by friends — it’s personal, fun, and full of heart.
I started DIDI with crocheted bandanna made from 100% cotton and recycled materials, all crafted by hand in London. My goal is to bring joy, colour, and a little edge to slow fashion — blending nostalgic techniques with a fresh, modern vibe.
DIDI is growing into a full expression of style, expanding into clothing, jewellery, and accessories — all made with care, creativity, and soul.
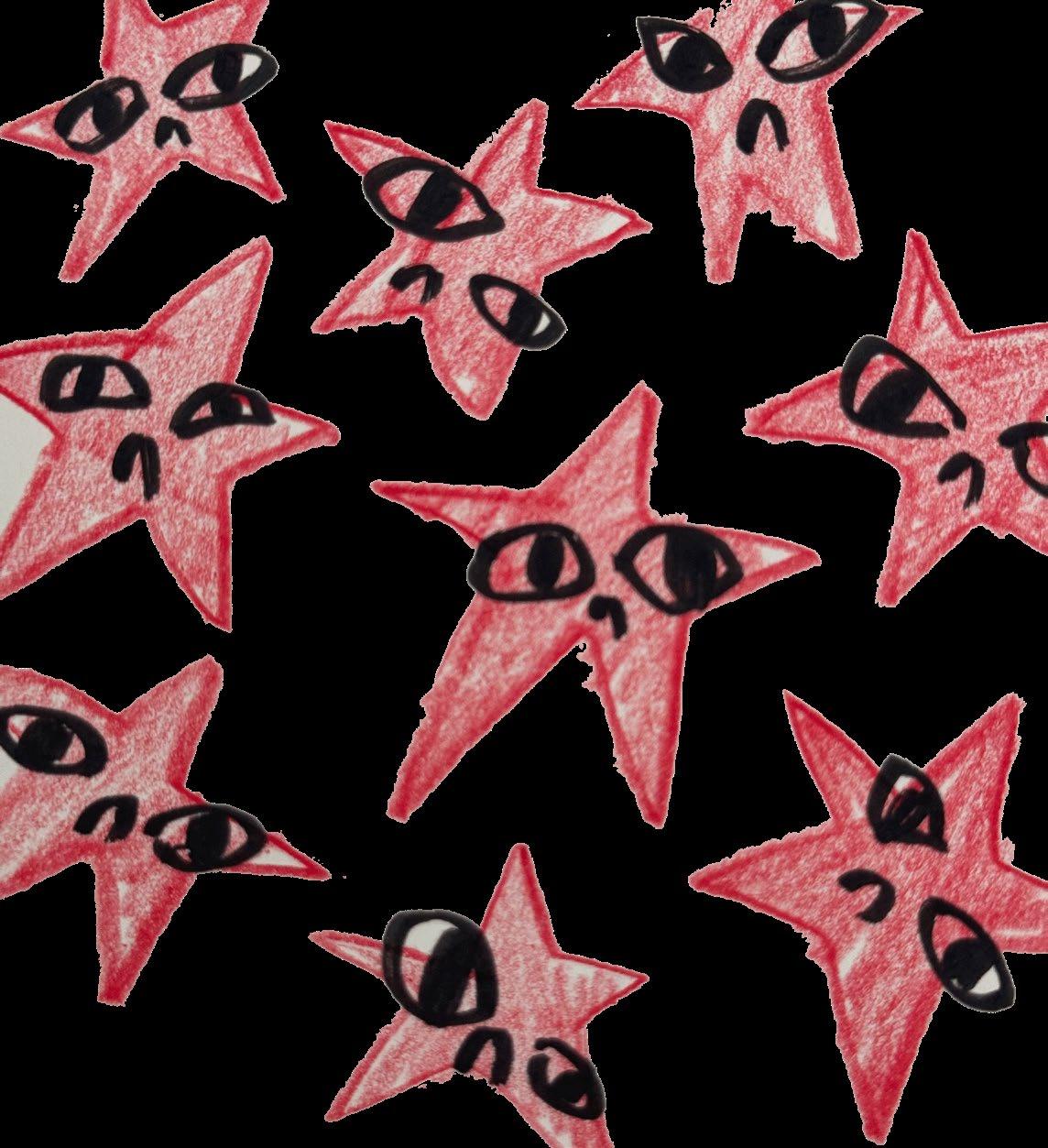
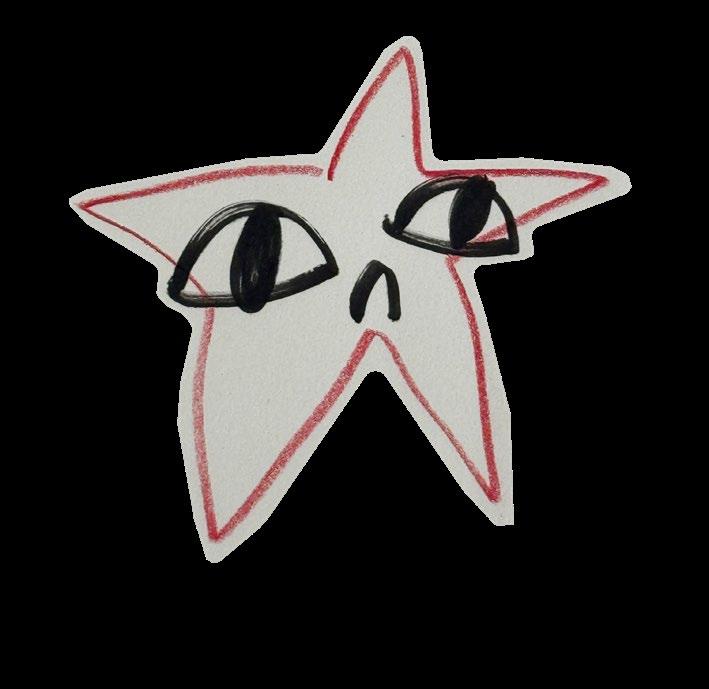
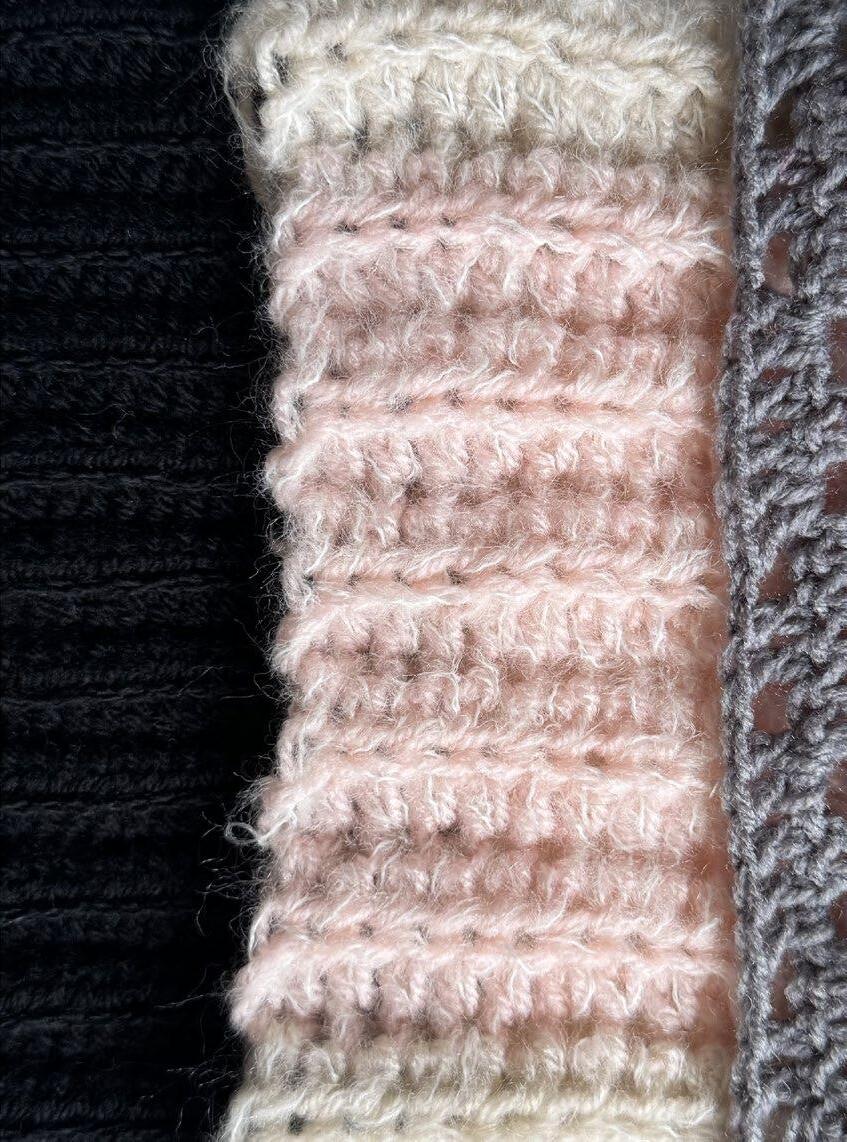
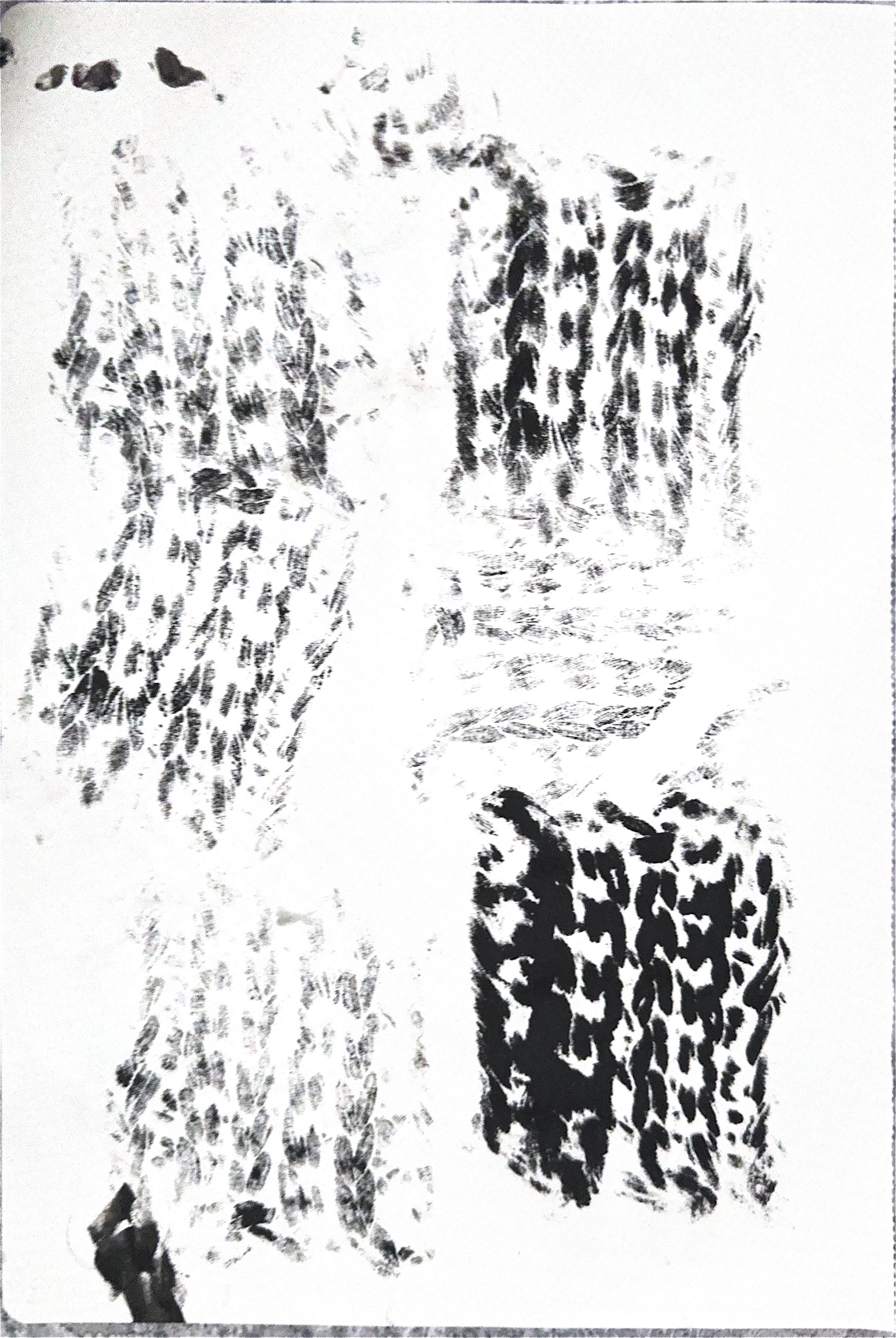
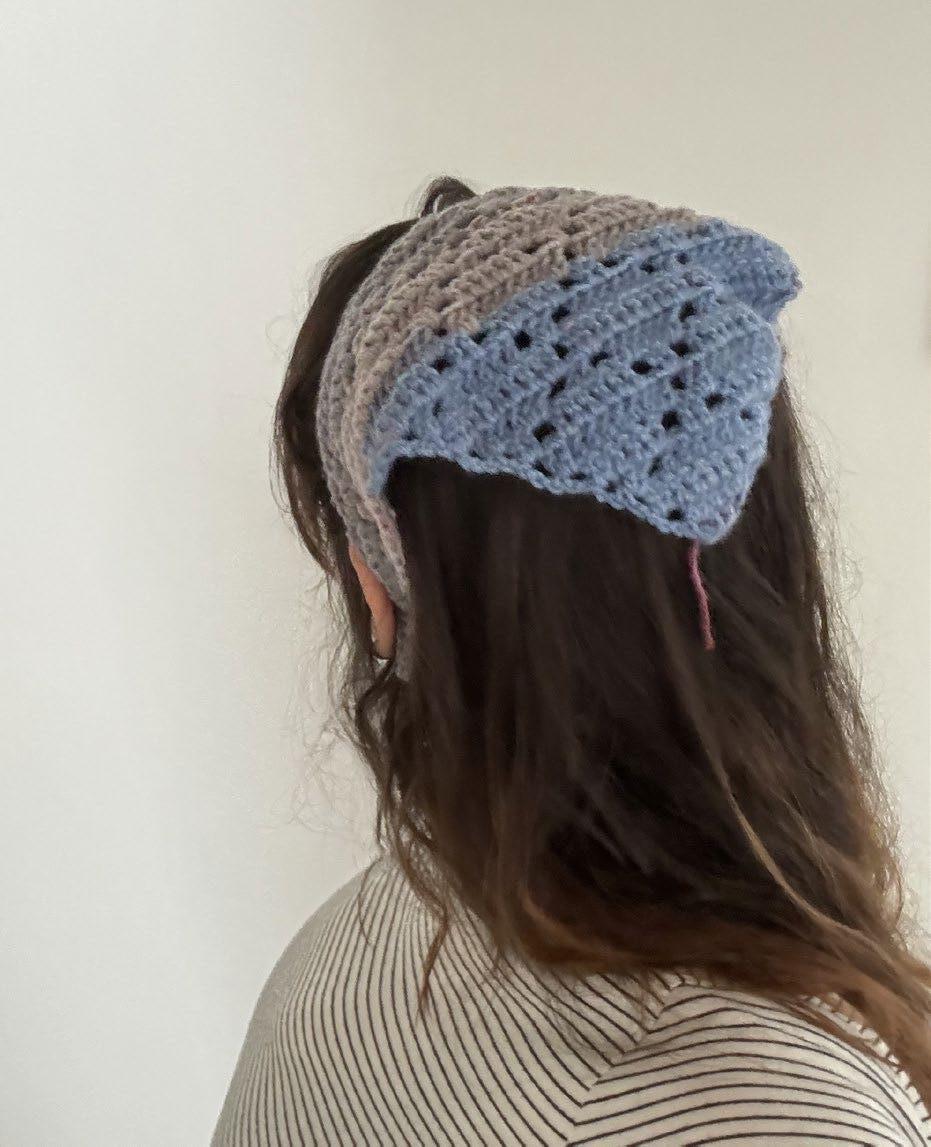
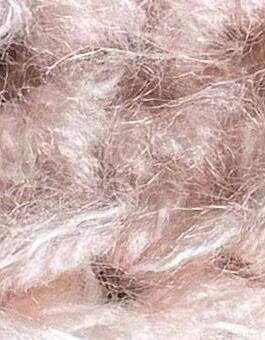
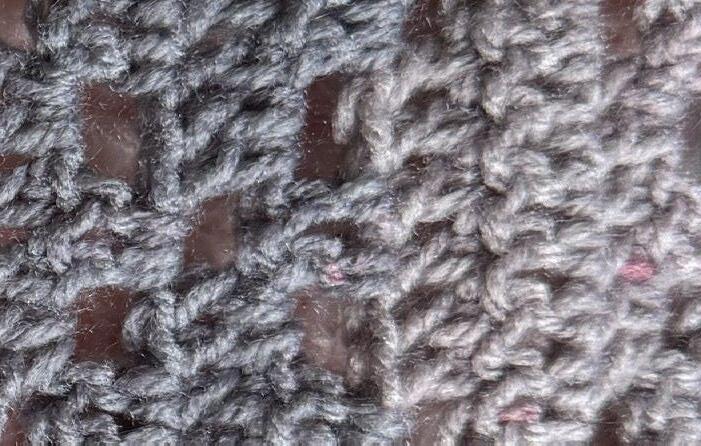
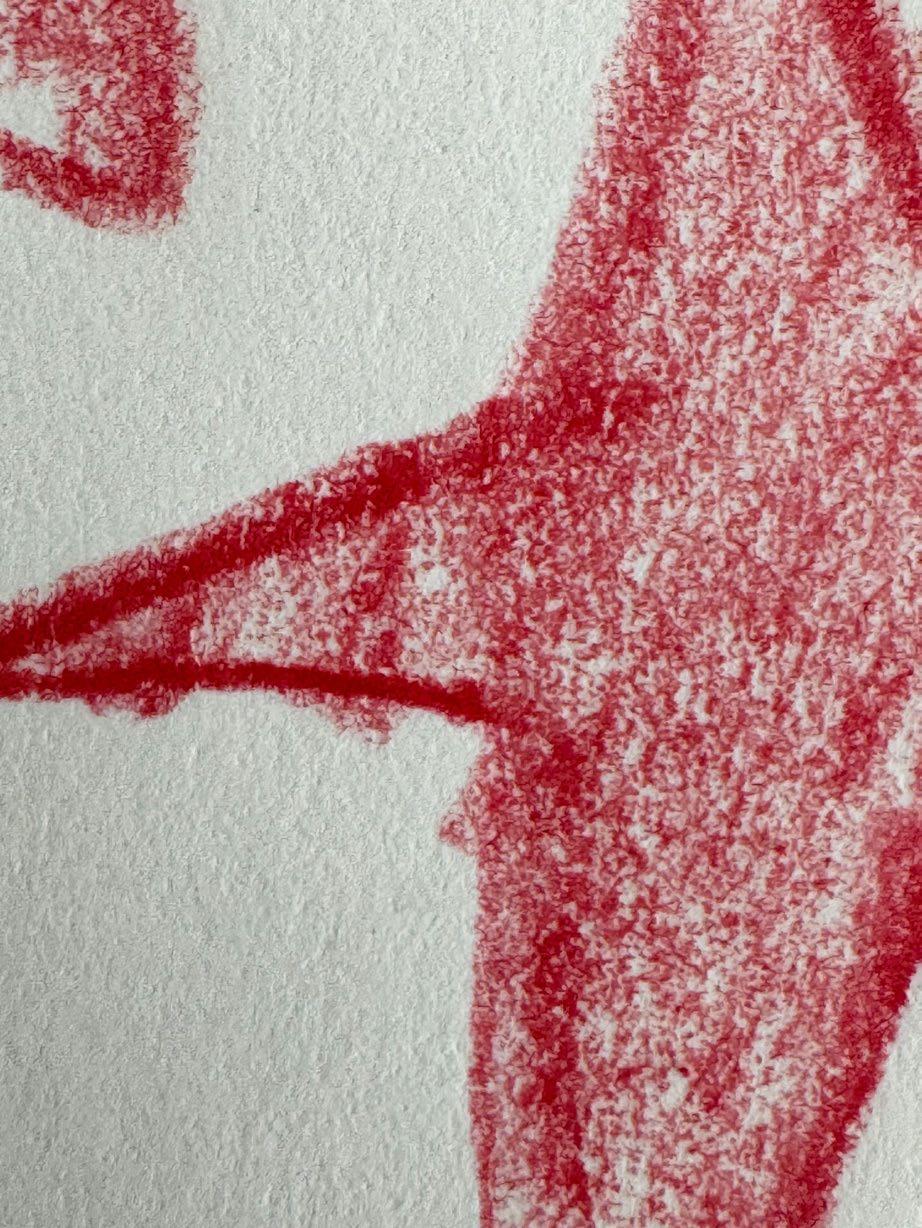
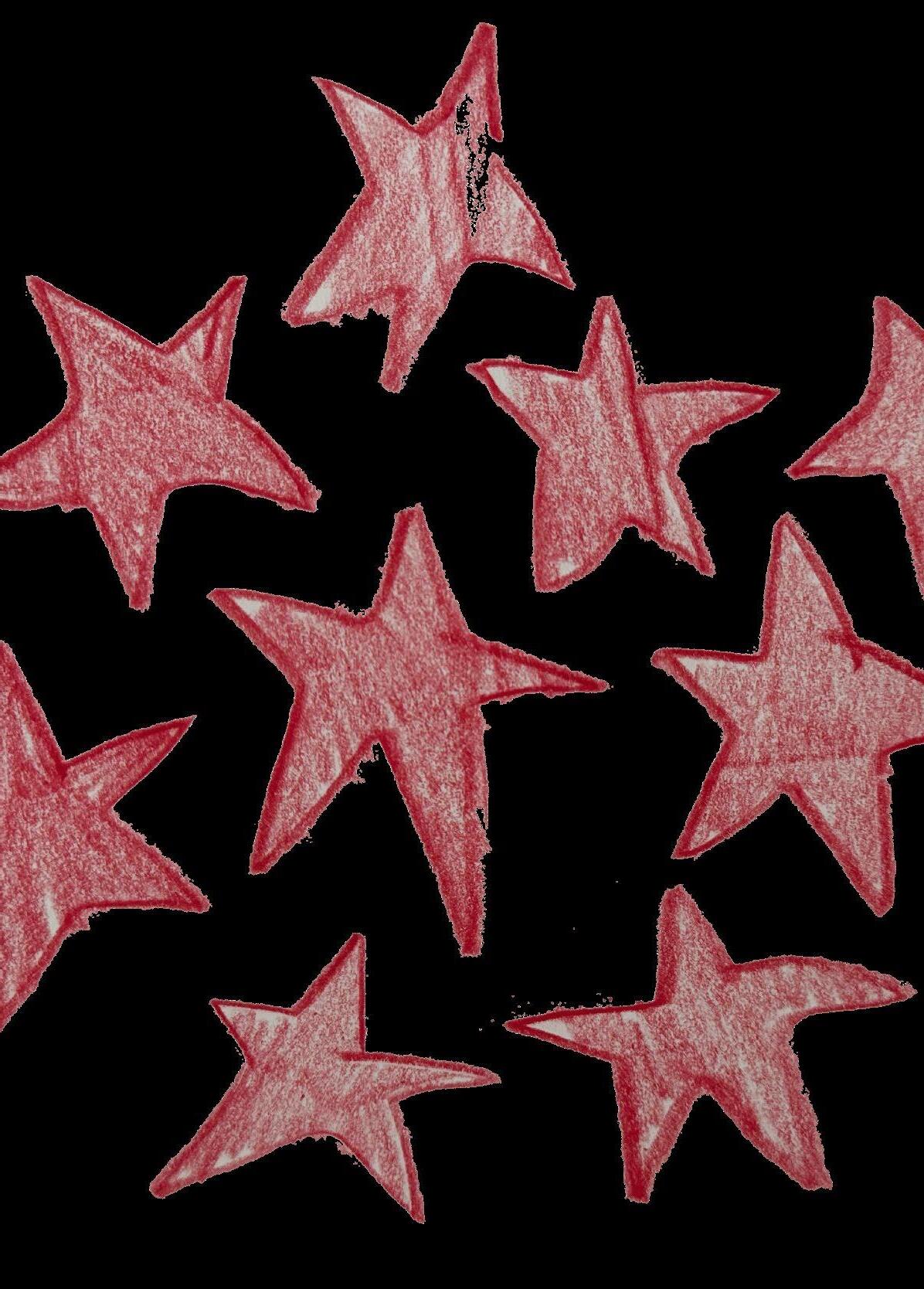

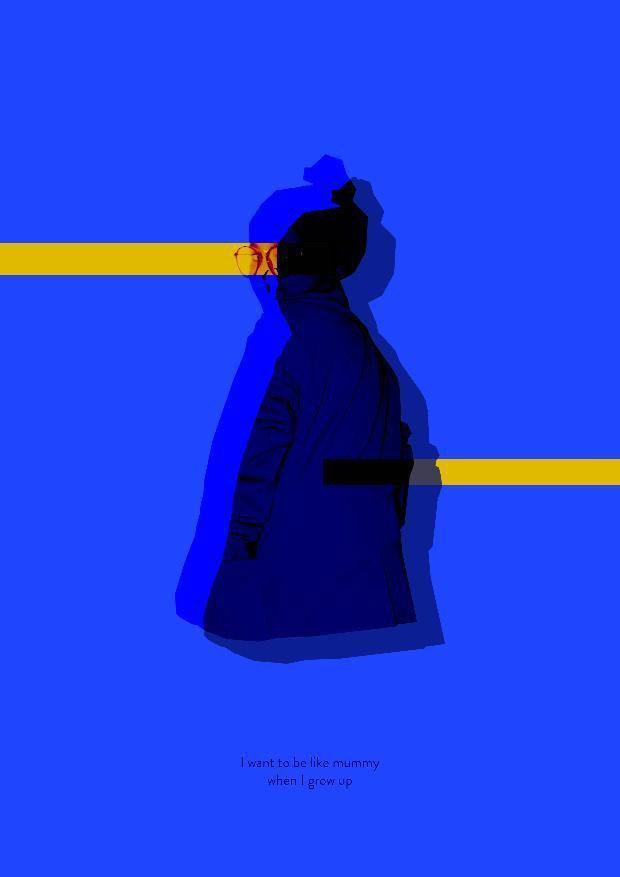

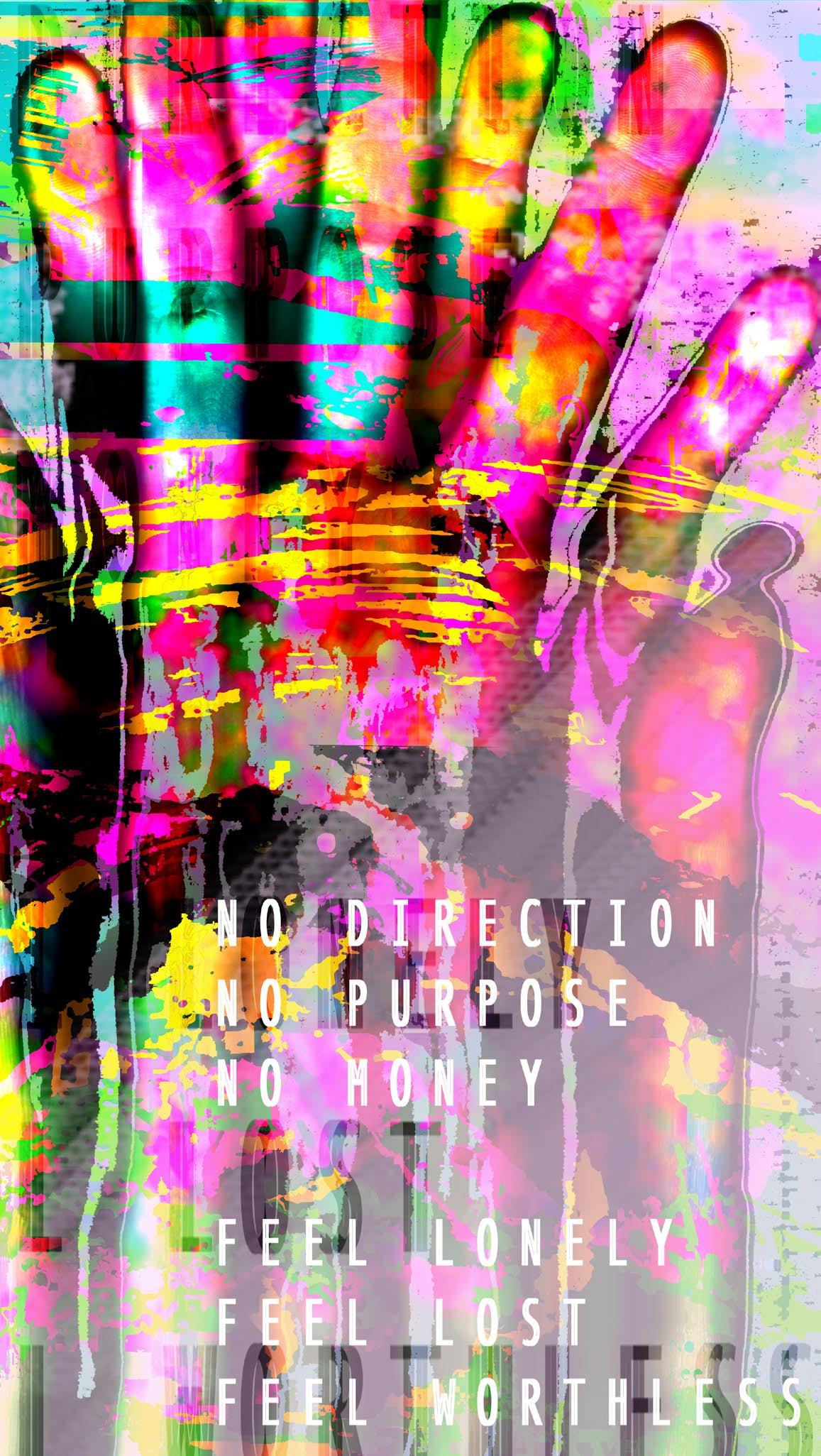
This platform was created as a catalyst for multi-institutional, multidisciplinary collaboration, bringing together creative students from across the UK to produce meaningful artwork during a difficult and uncertain time.
The aim was to offer visibility, networking opportunities, and a fresh, collective approach to artmaking—especially in the face of global challenges.
On the left is my collaborative final piece from the first project, Blue, developed during the pandemic. The theme served as a source of inspiration and connection, celebrating the influential women in our lives—particularly mothers, the first female figures we encounter and often model future relationships on.
On the right is the second project, Sensory, focused on the sense of touch. This sense, essential to how we navigate and understand the world, became the core of our artistic exploration. It speaks to the fundamental human need for physical connection and tactile interaction—something especially heightened during a time of isolation.
