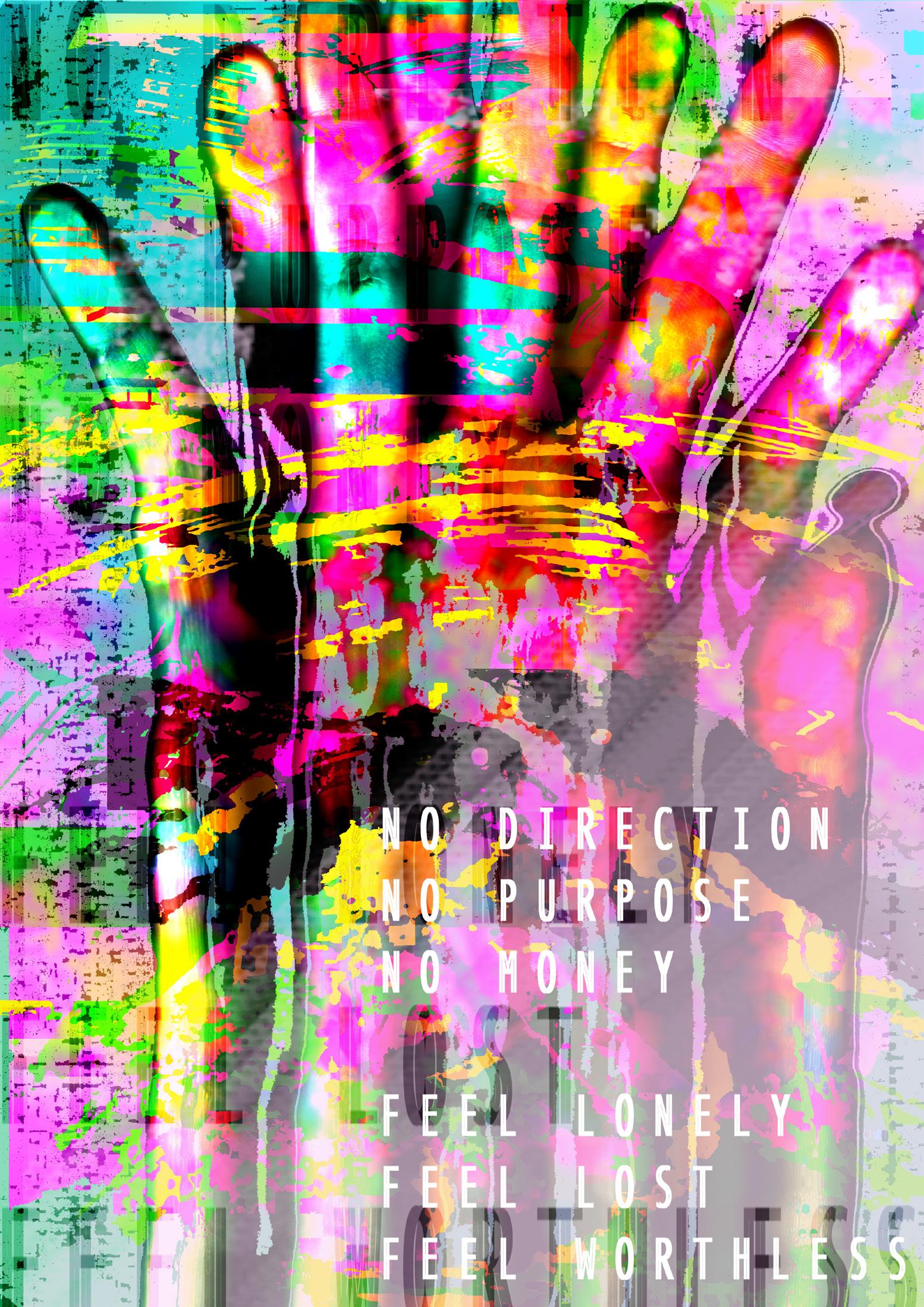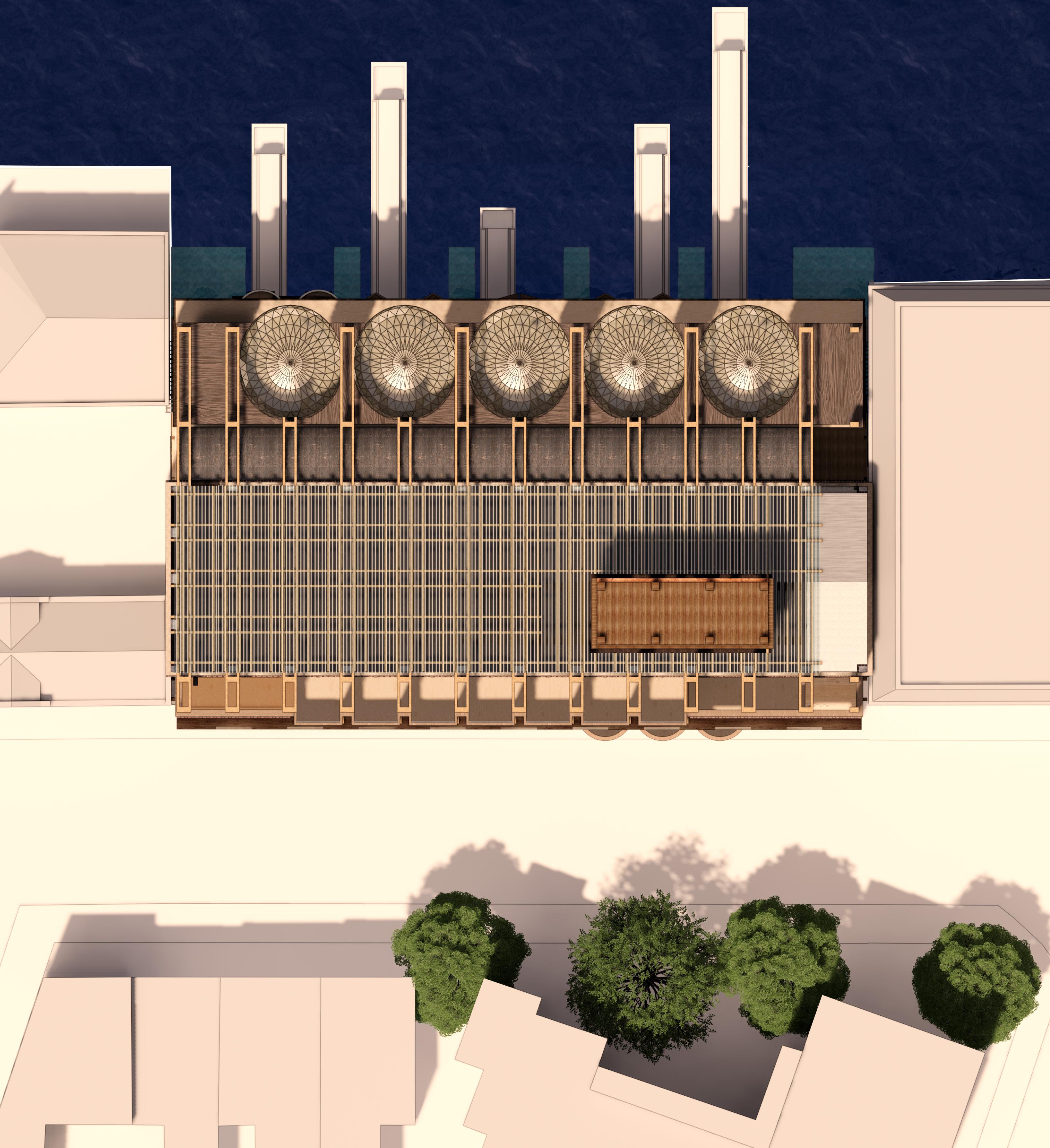
academic | professional | personal
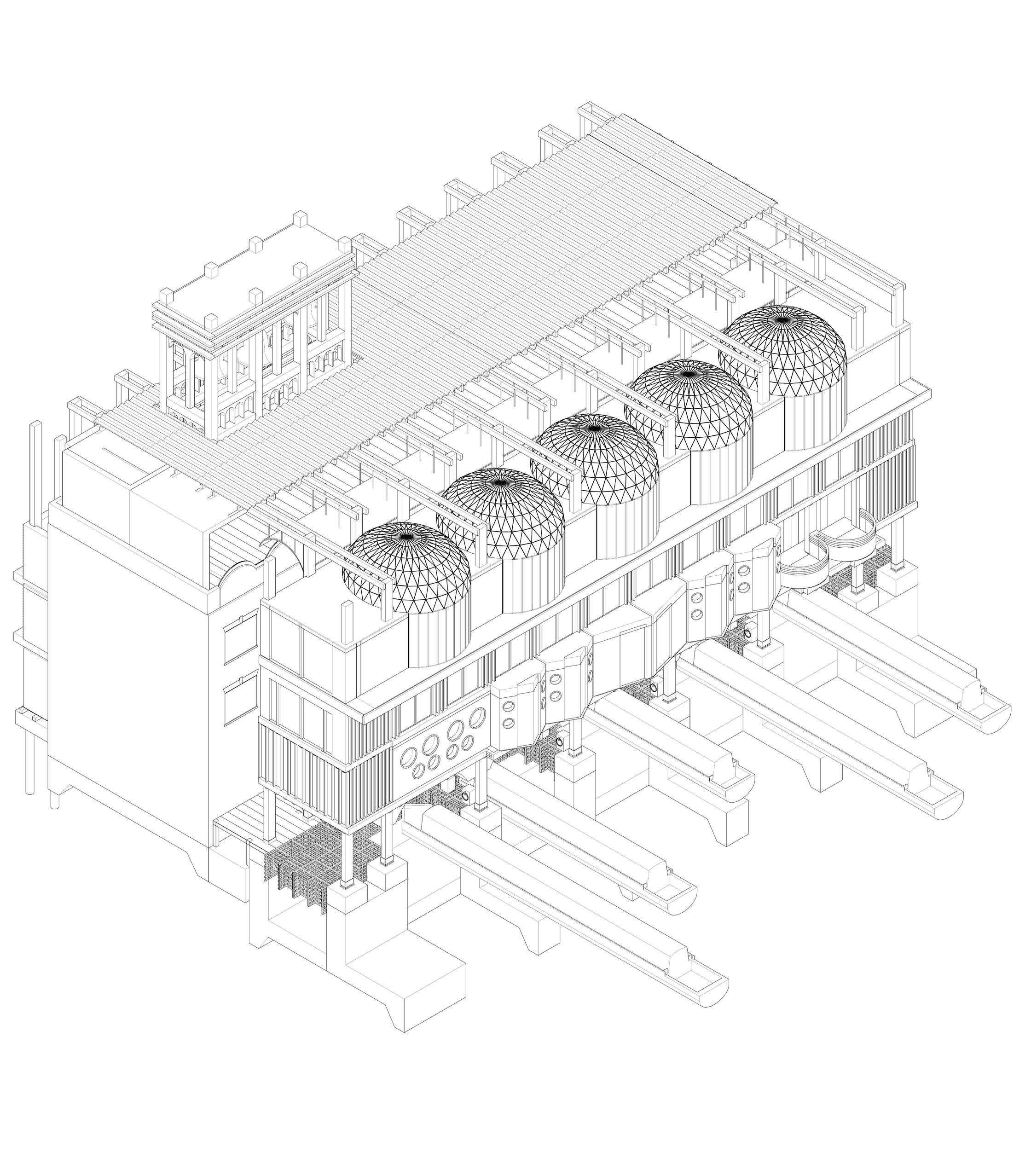
academic : the waterside sanctuary the solitary potter
professional :
longfield planning
bourne architect
personal : the x collab 4 - 19 20 - 23 24 - 27 28 - 29 30 - 31


academic | professional | personal

academic : the waterside sanctuary the solitary potter
professional :
longfield planning
bourne architect
personal : the x collab 4 - 19 20 - 23 24 - 27 28 - 29 30 - 31
64-84 Chisenhale Road
London
E3 5QZ
The Waterside Sanctuary in London is an innovative architectural concept that seeks to bridge the gap between the house boating and land-based communities by developing relationships and offering essential help and amenities. This one-of-a-kind organisation attempts to meet the special requirements of people who live on houseboats while simultaneously striving for a net-zero carbon impact.
The centre is meticulously designed to address the specific needs of houseboat residents, offering essential support and facilities while striving for a net-zero carbon footprint. Its primary objective is to create a welcoming environment conducive to interaction and collaboration between houseboaters and landbased residents. Symbolically and physically, it acts as a bridge between these communities, fostering cultural exchanges, social activities, and resource-sharing initiatives.
Recognising the disparities in amenities between houseboaters and land-based residents, the centre is equipped with specialised facilities such as dedicated mail and package delivery services, laundry facilities, and temporary accommodations during boat maintenance. Additionally, it provides access to workshops and training programmes aimed at enhancing skills and promoting self-sufficiency within the houseboating community.
Central to the Waterside Sanctuary’s mission is its commitment to sustainability. The architectural design integrates various strategies to minimise energy consumption and maximise renewable energy generation. Passive design principles, optimal orientation, and natural ventilation reduce the need for artificial heating and cooling. Furthermore, the centre incorporates rainwater harvesting systems, an anaerobic digestion system, and efficient food waste management practices to minimise its environmental impact.
In conclusion, the Waterside Sanctuary is not only a visionary architectural project but also a catalyst for social integration, empowerment, and sustainable living. By providing essential support and facilities, fostering connections, and striving for a net-zero carbon footprint, it sets a precedent for inclusive and environmentally conscious community development.
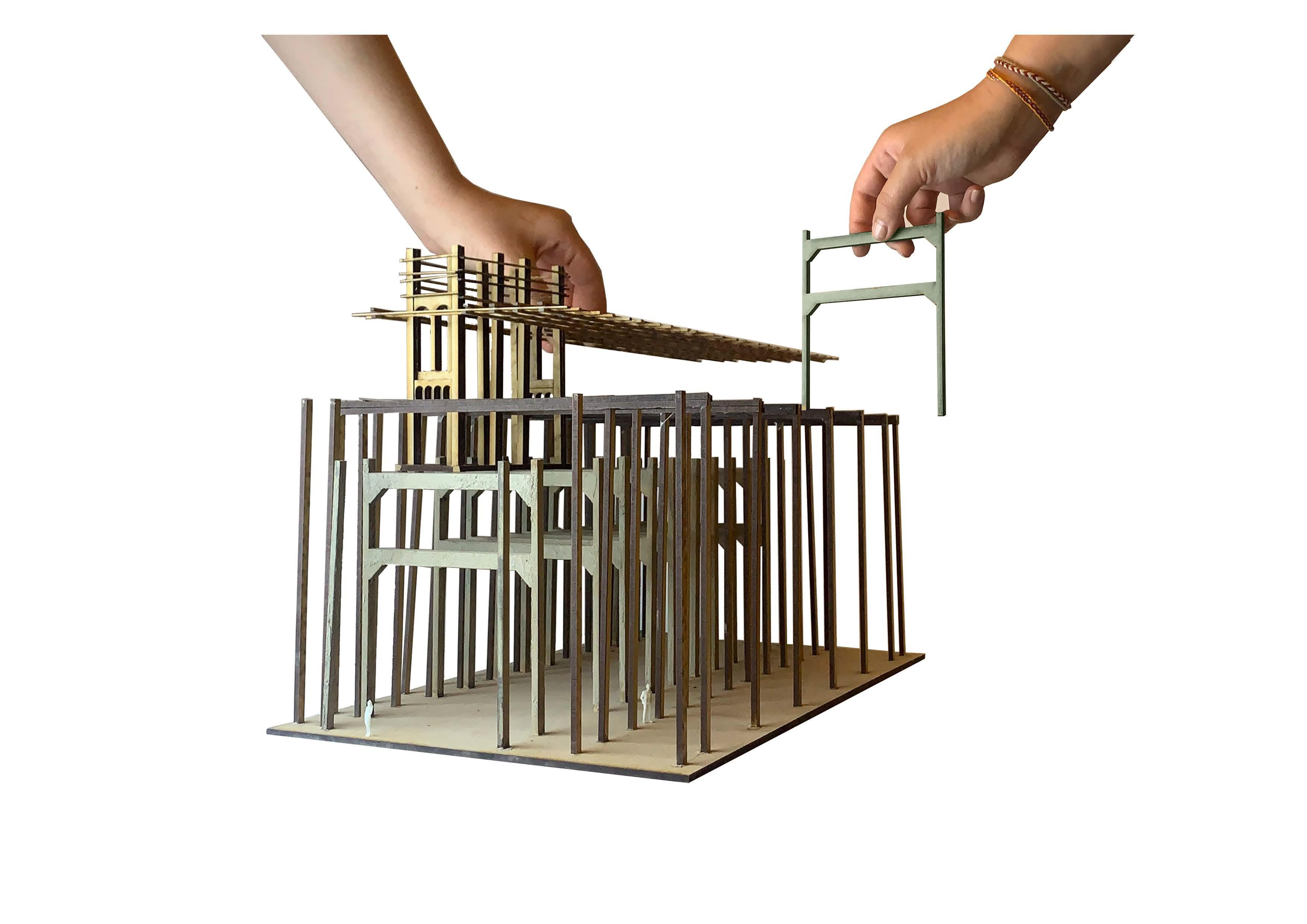
_1:50 structural model
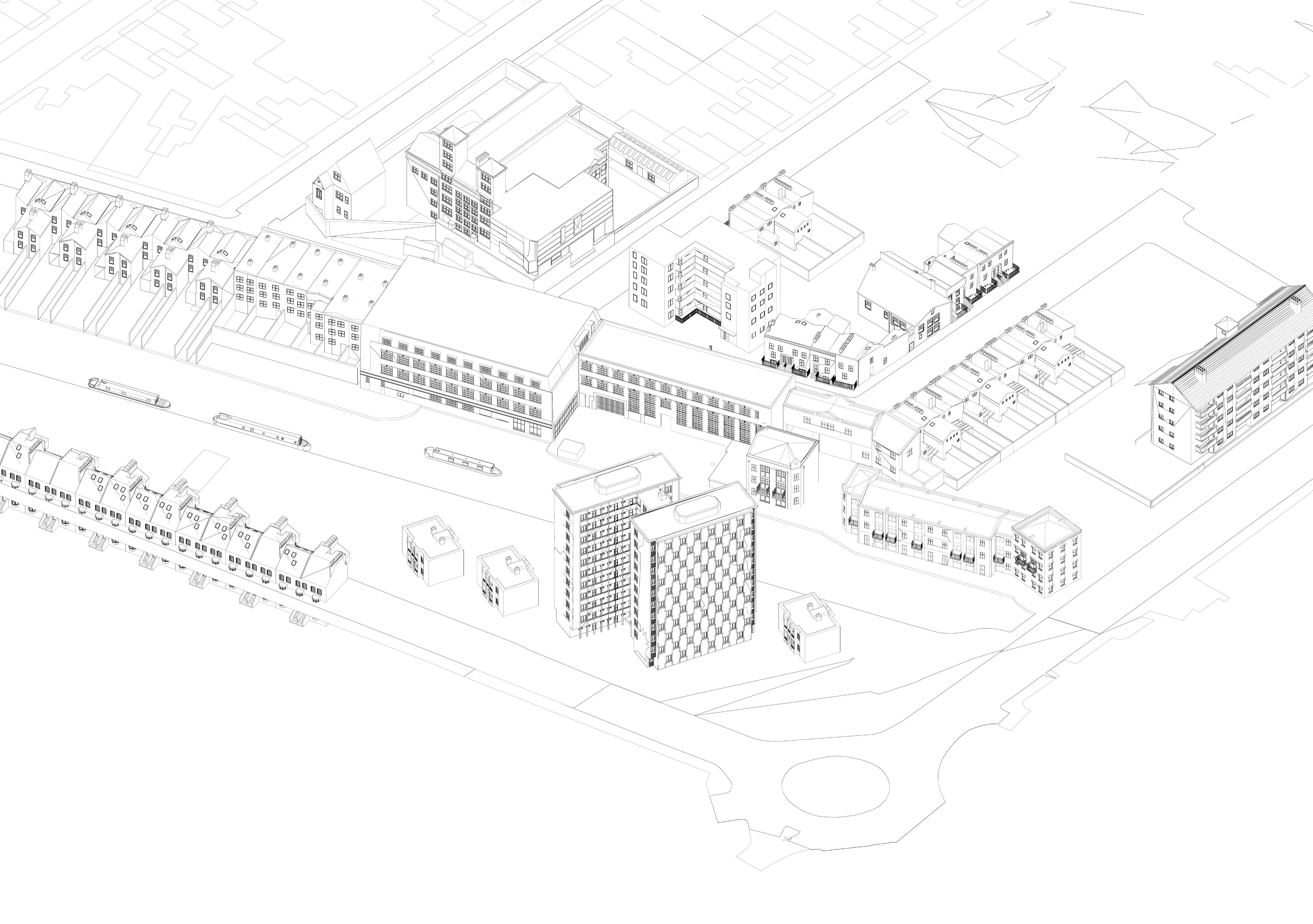
_site analysis: 3D site model (rhino
7).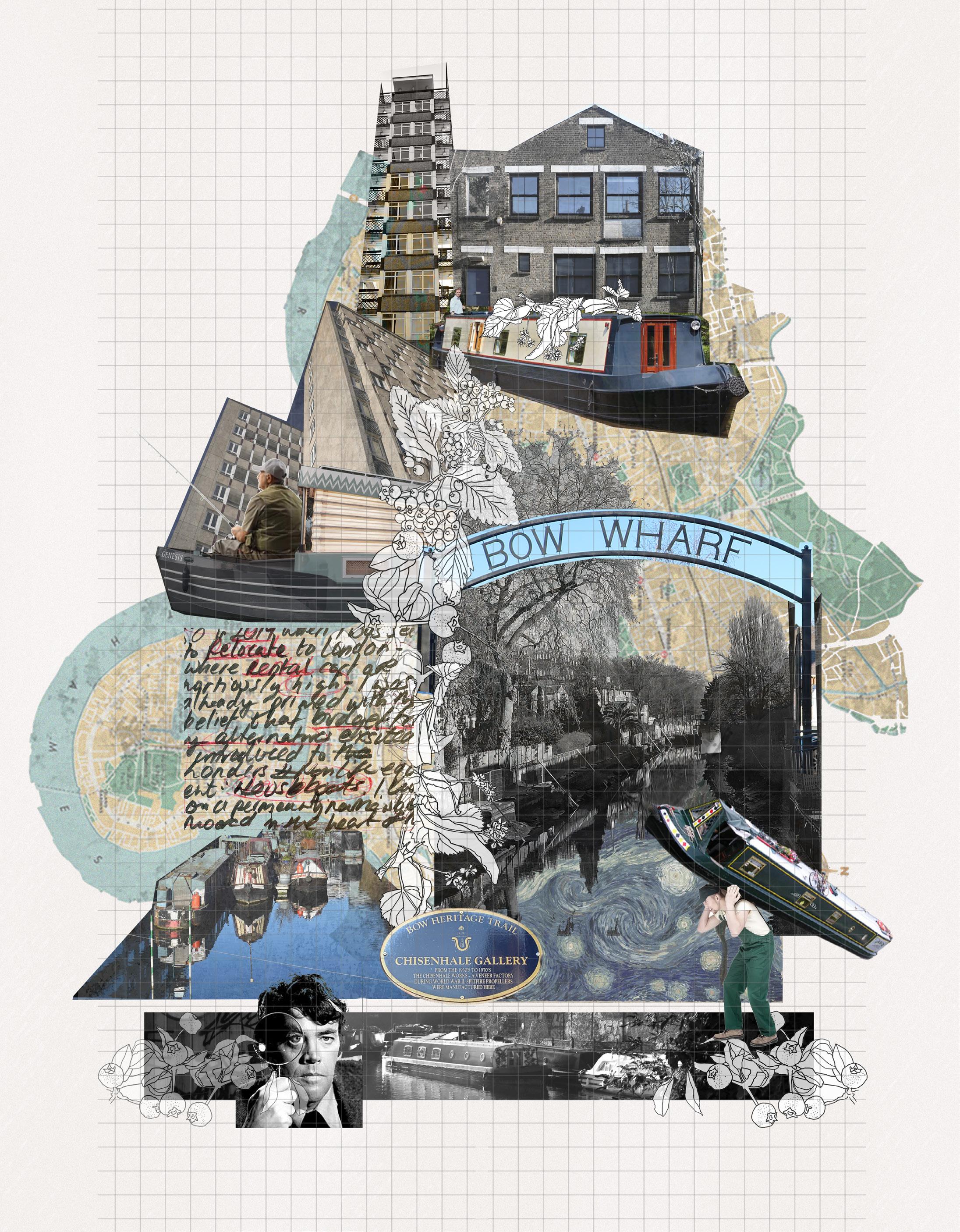
_site analysis: site photos, terrain analysis, mapping and site model (rhino 7 + abode photoshop + abobe indesign).
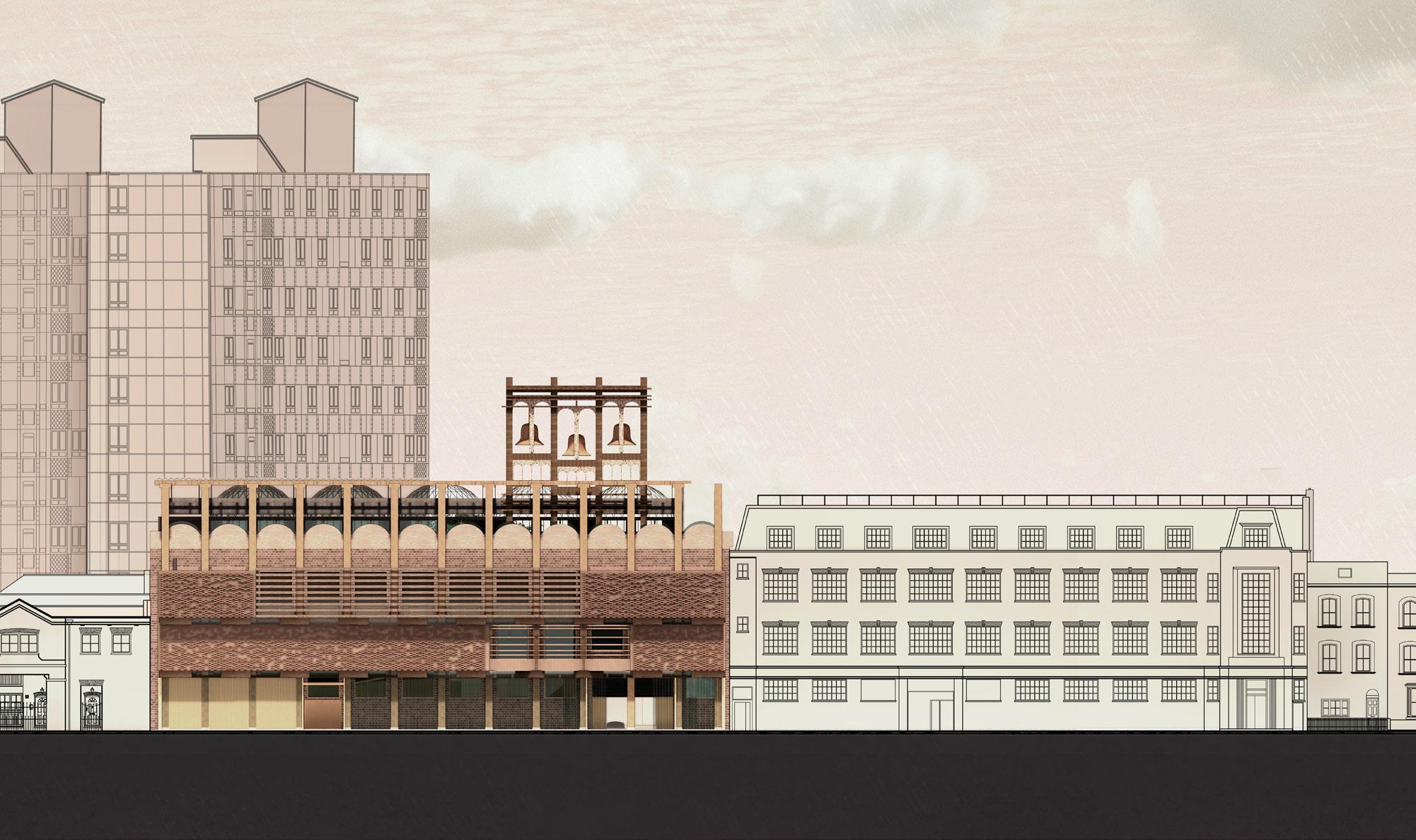
_A2 1:200 rear elevation (autocad + rhino 7 + enscape + adobe photoshop).
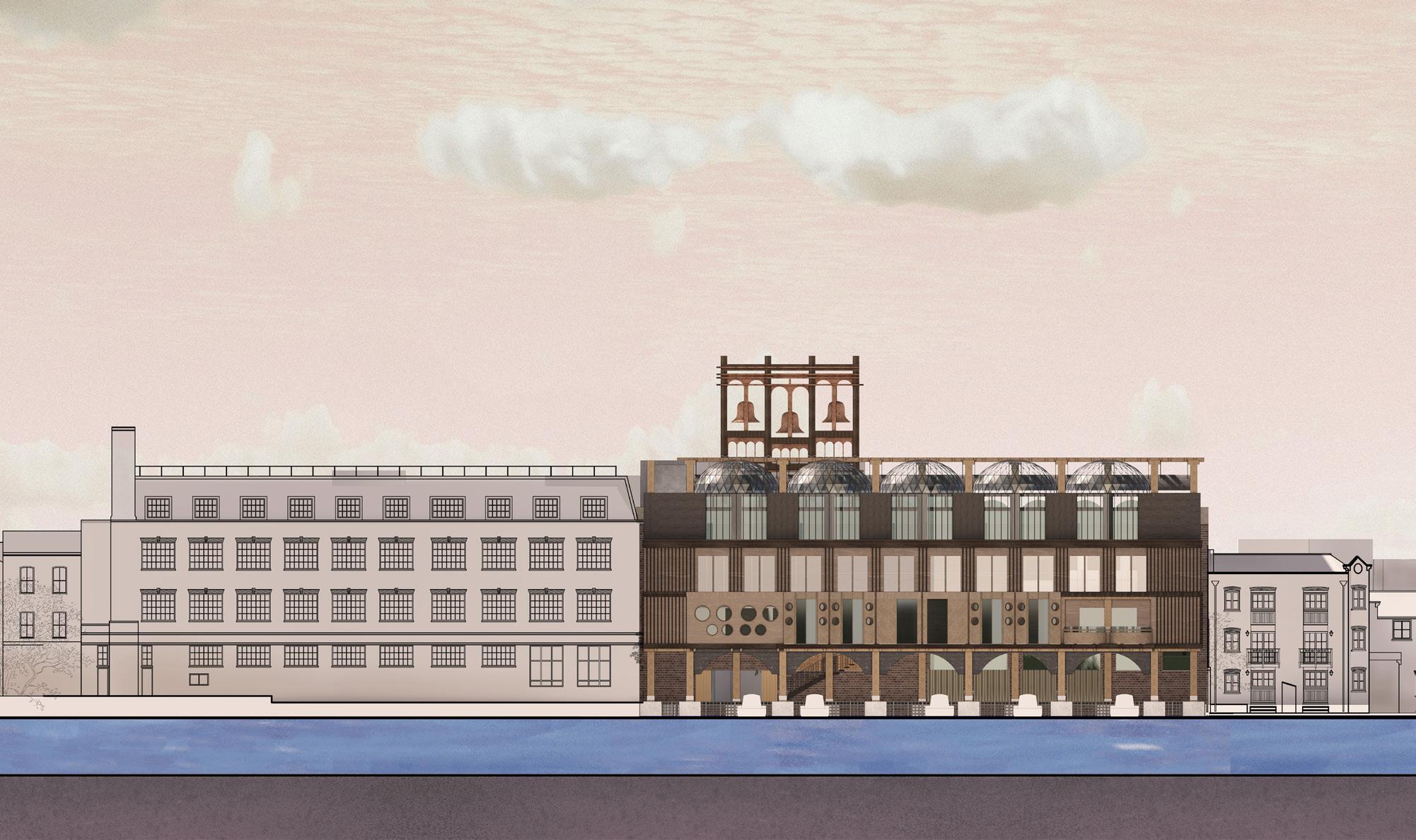
_A2 1:200 front elevation (autocad + rhino 7 + enscape + adobe photoshop).
_A1 1:200 axonometric section (rhino 7 + enscape + adobe photoshop).
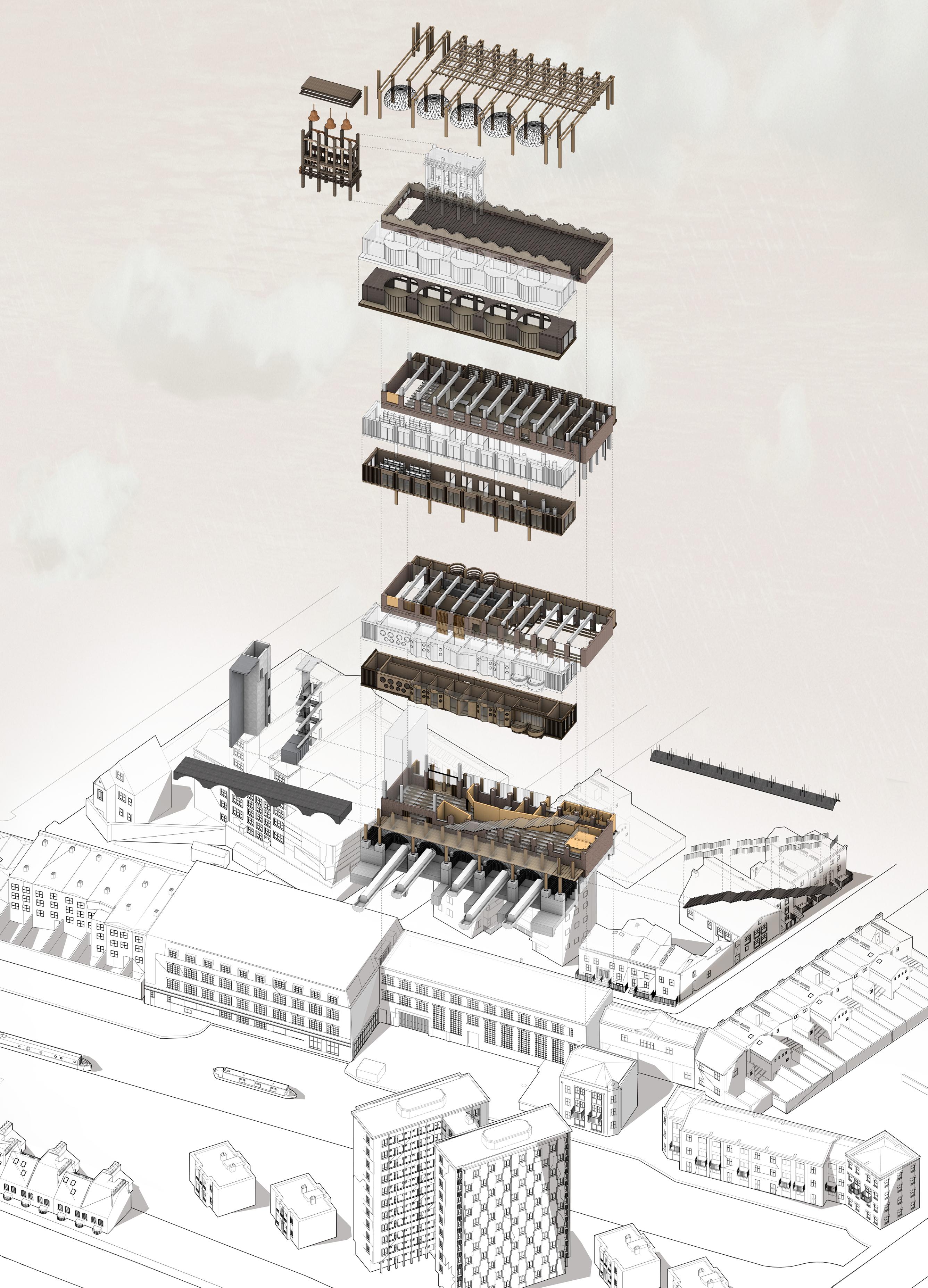
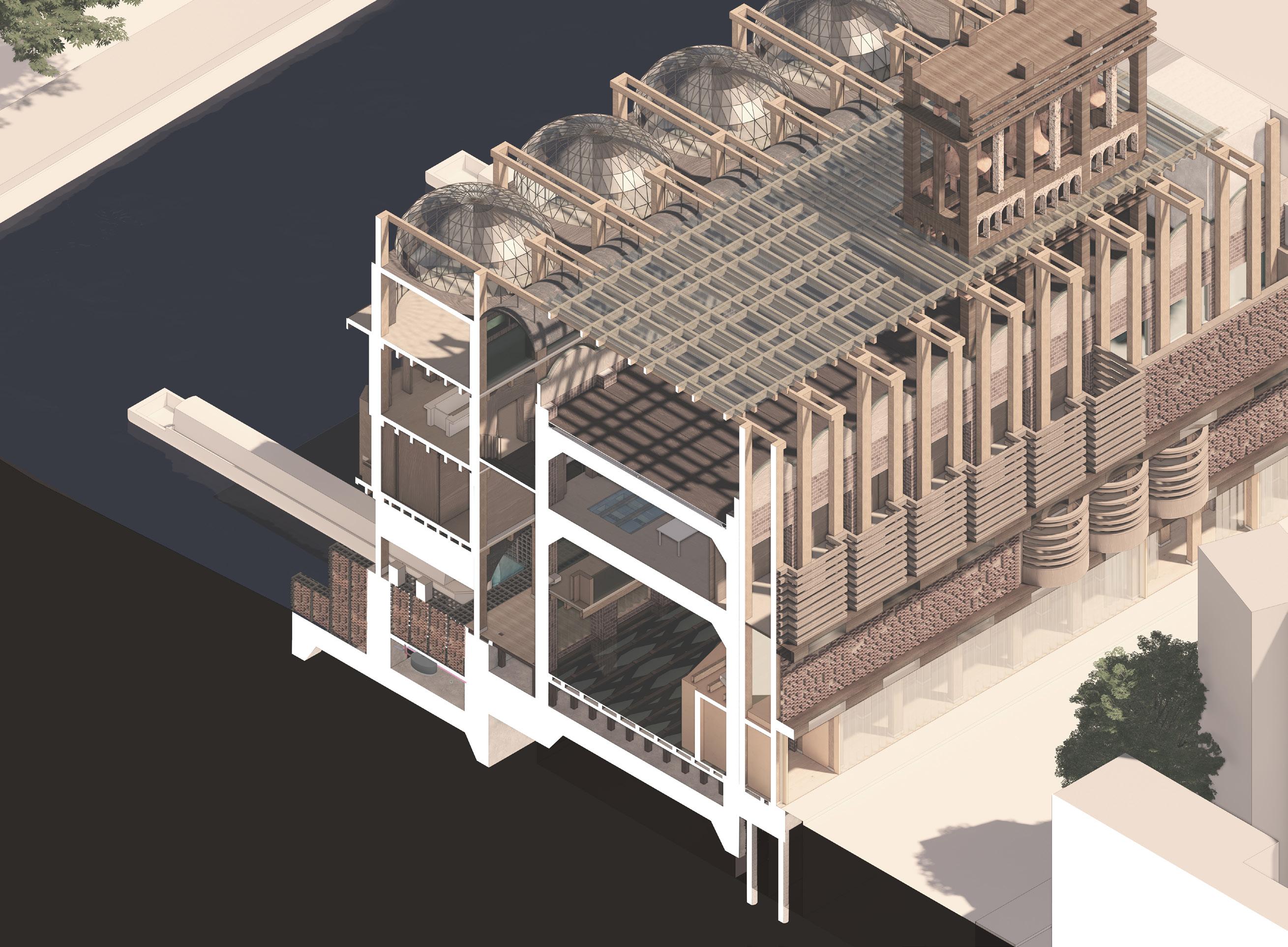
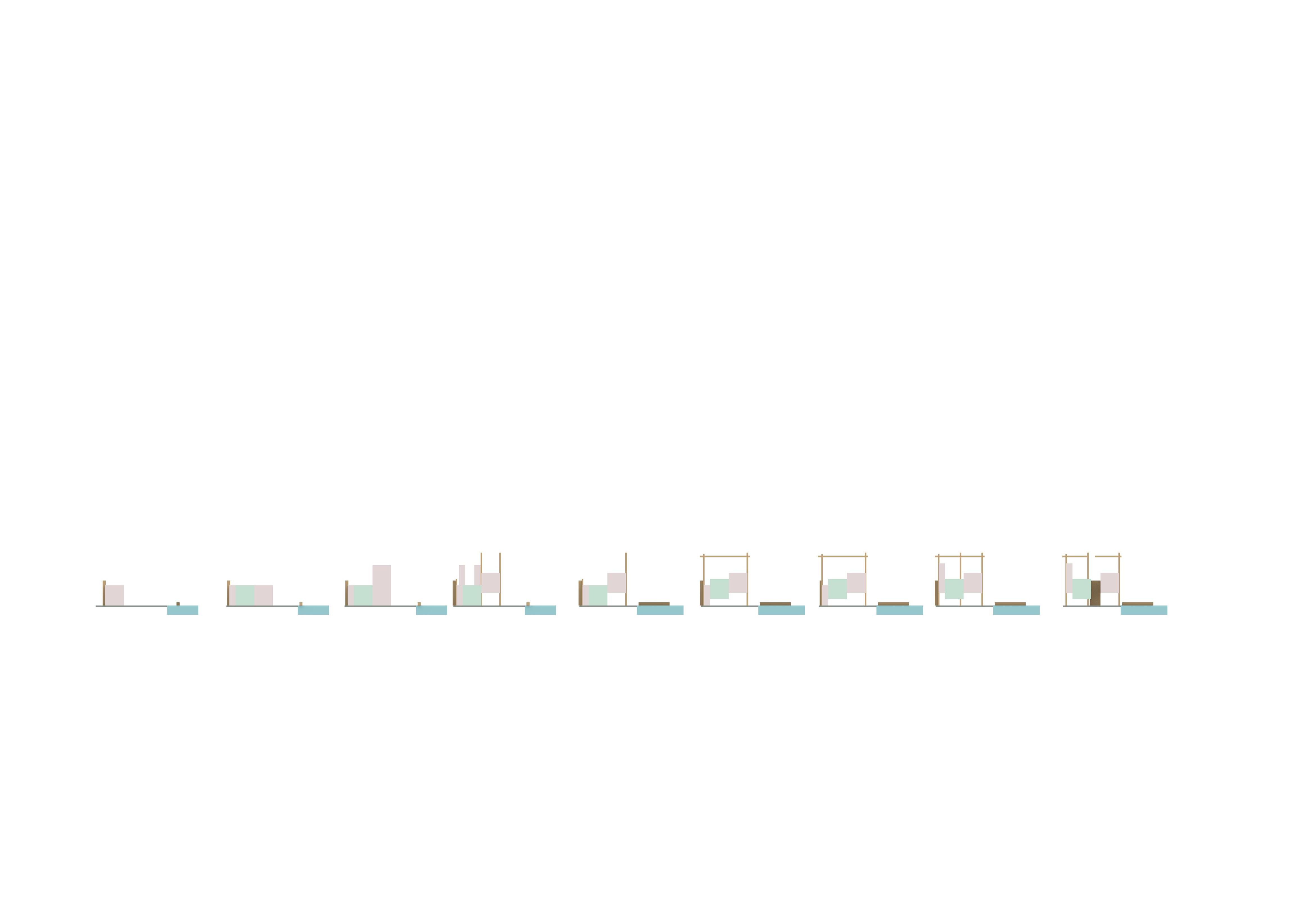
_isometric section 3d model (rhino 7 + enscape +adobe photoshop).
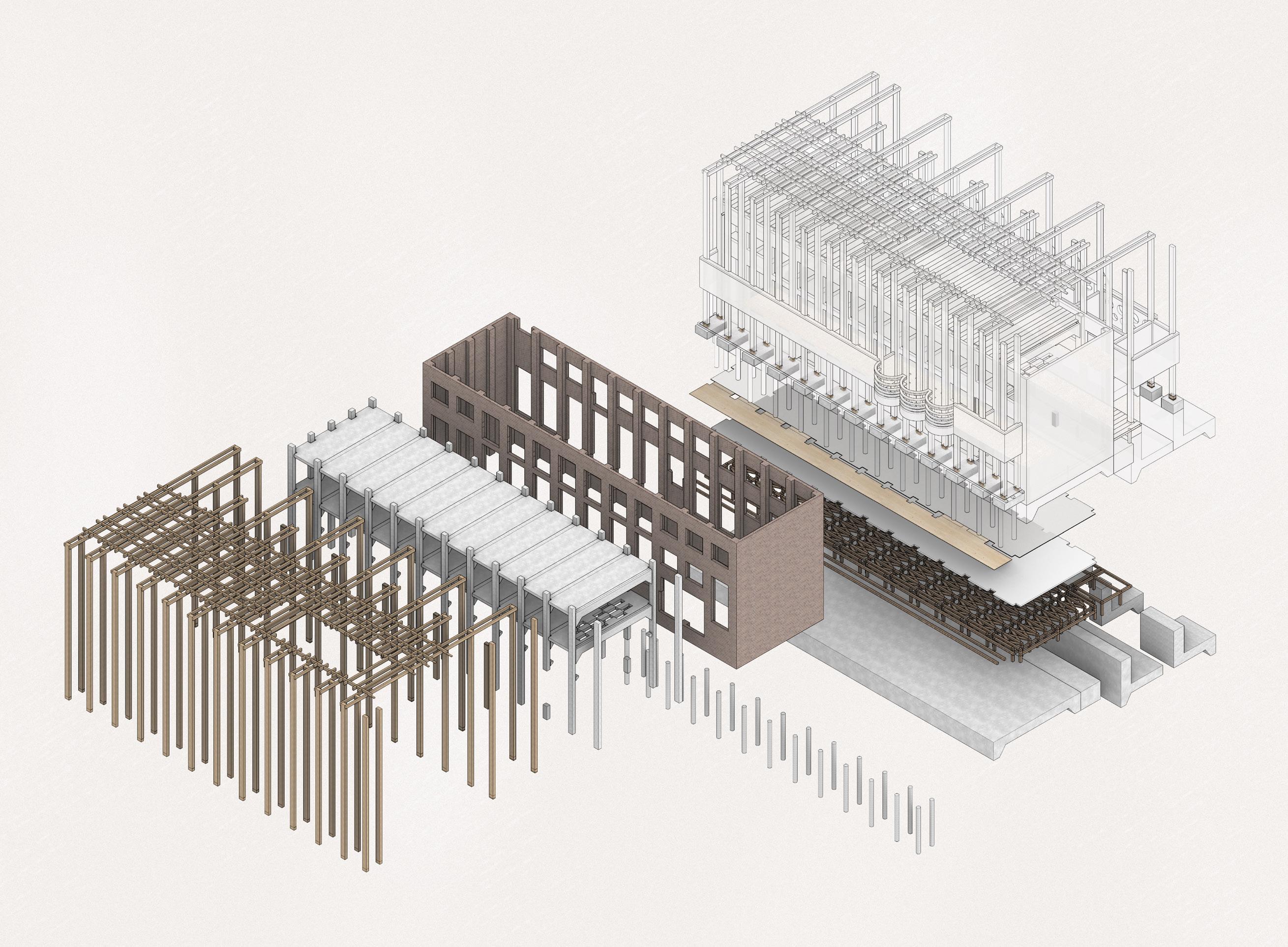

_structural axonometric 3d model (rhino 7 + enscape + adobe photoshop).
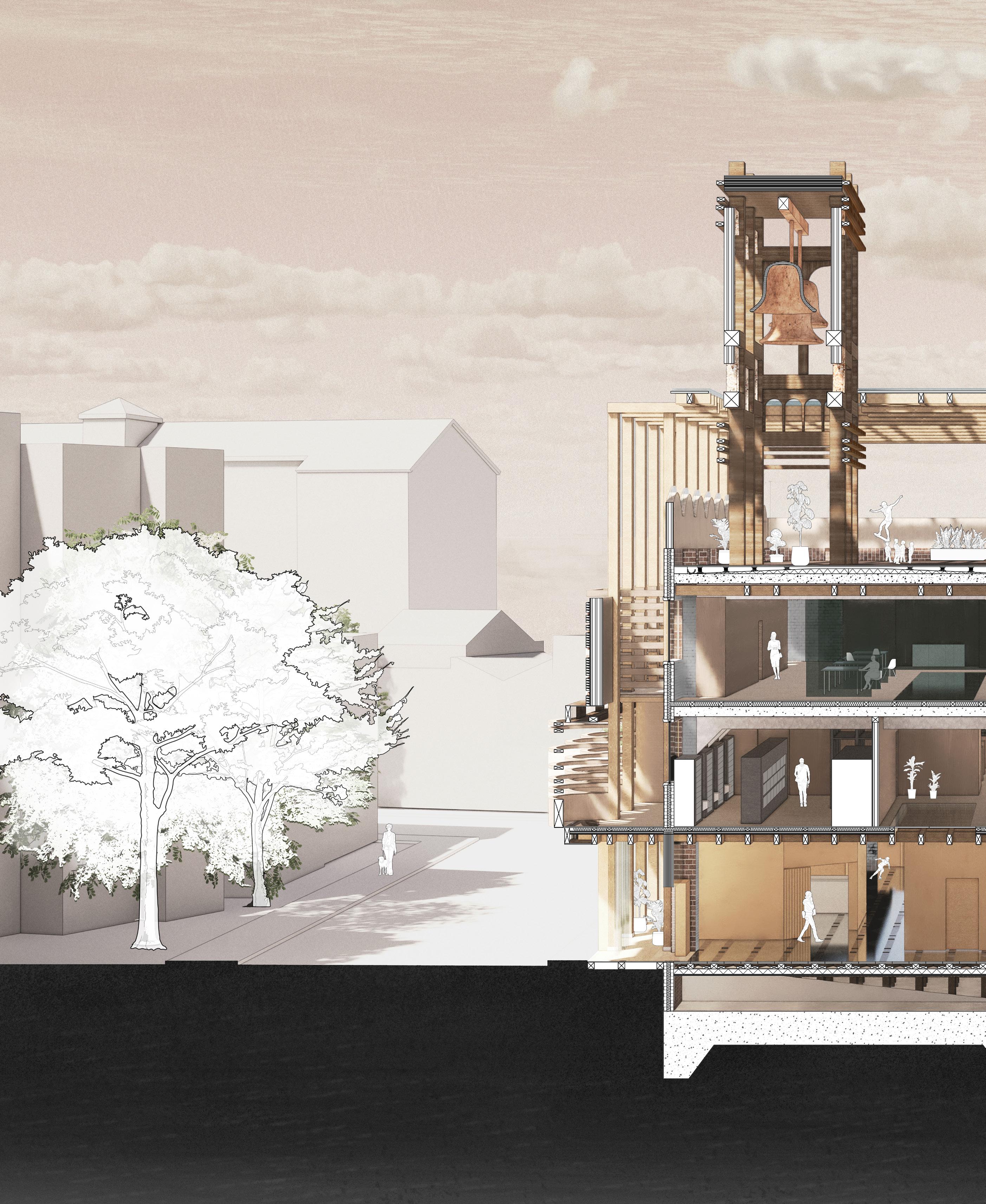
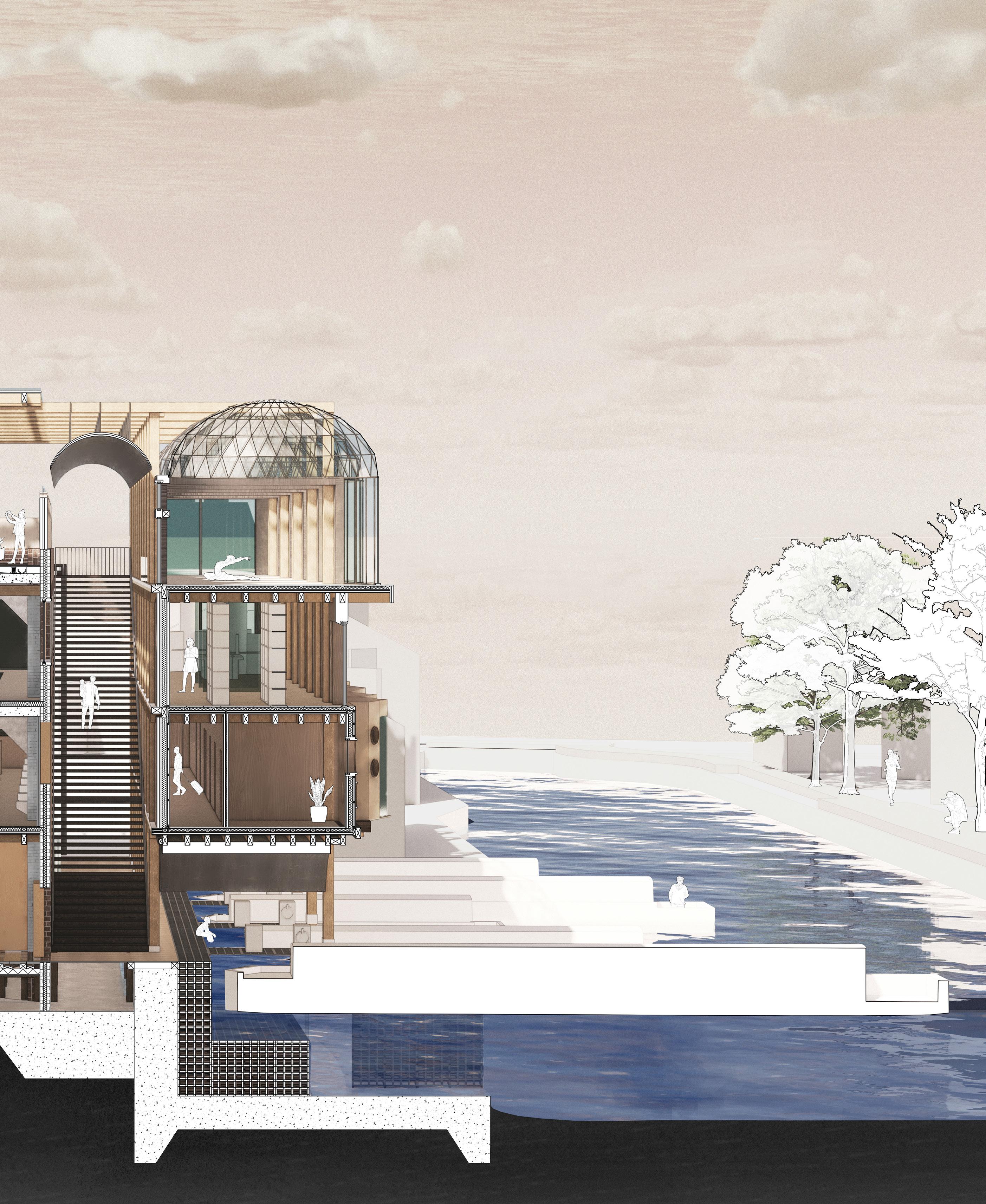
_A1 1:200 axonometric section (rhino 7 + enscape + adobe photoshop).
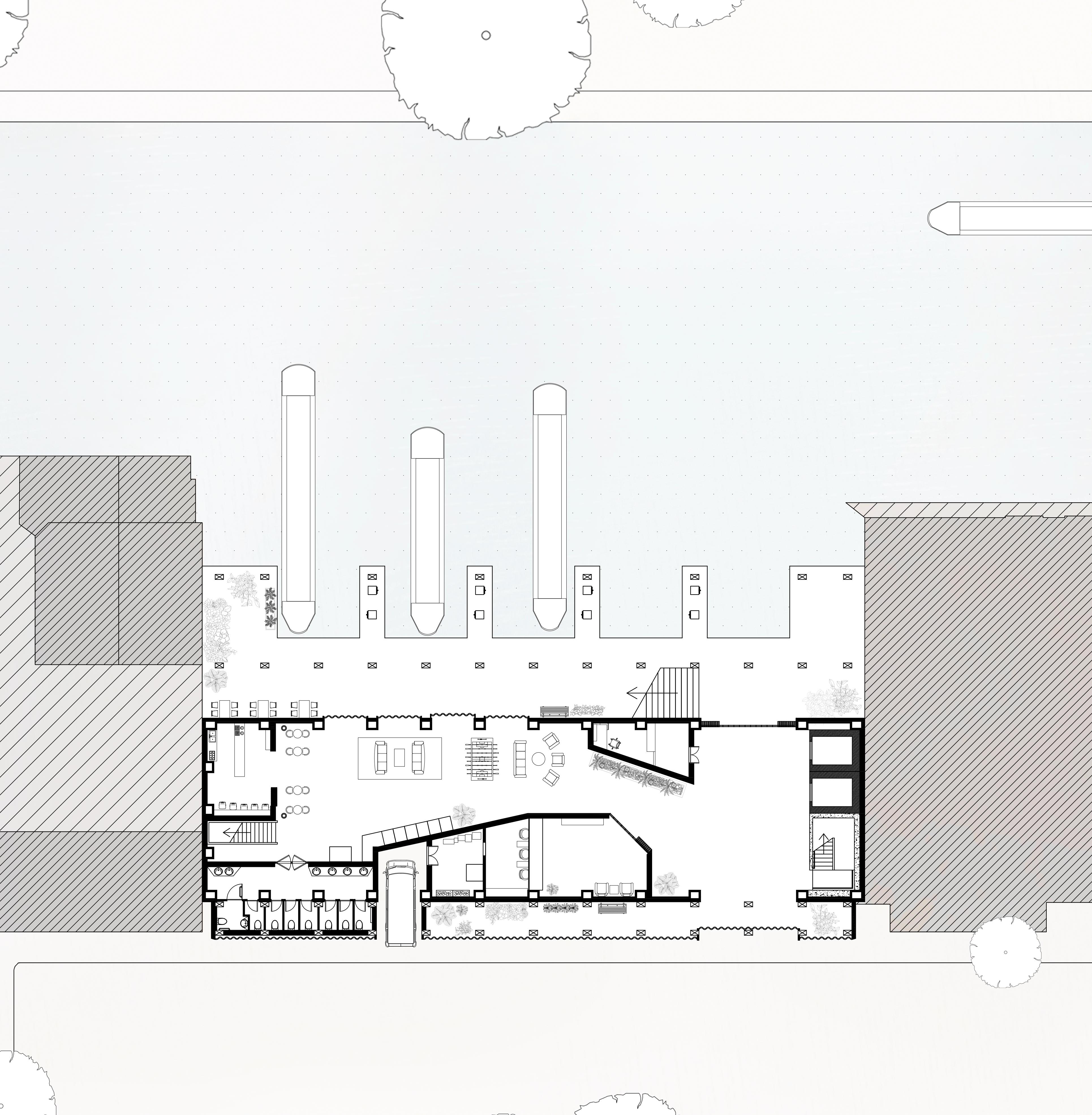
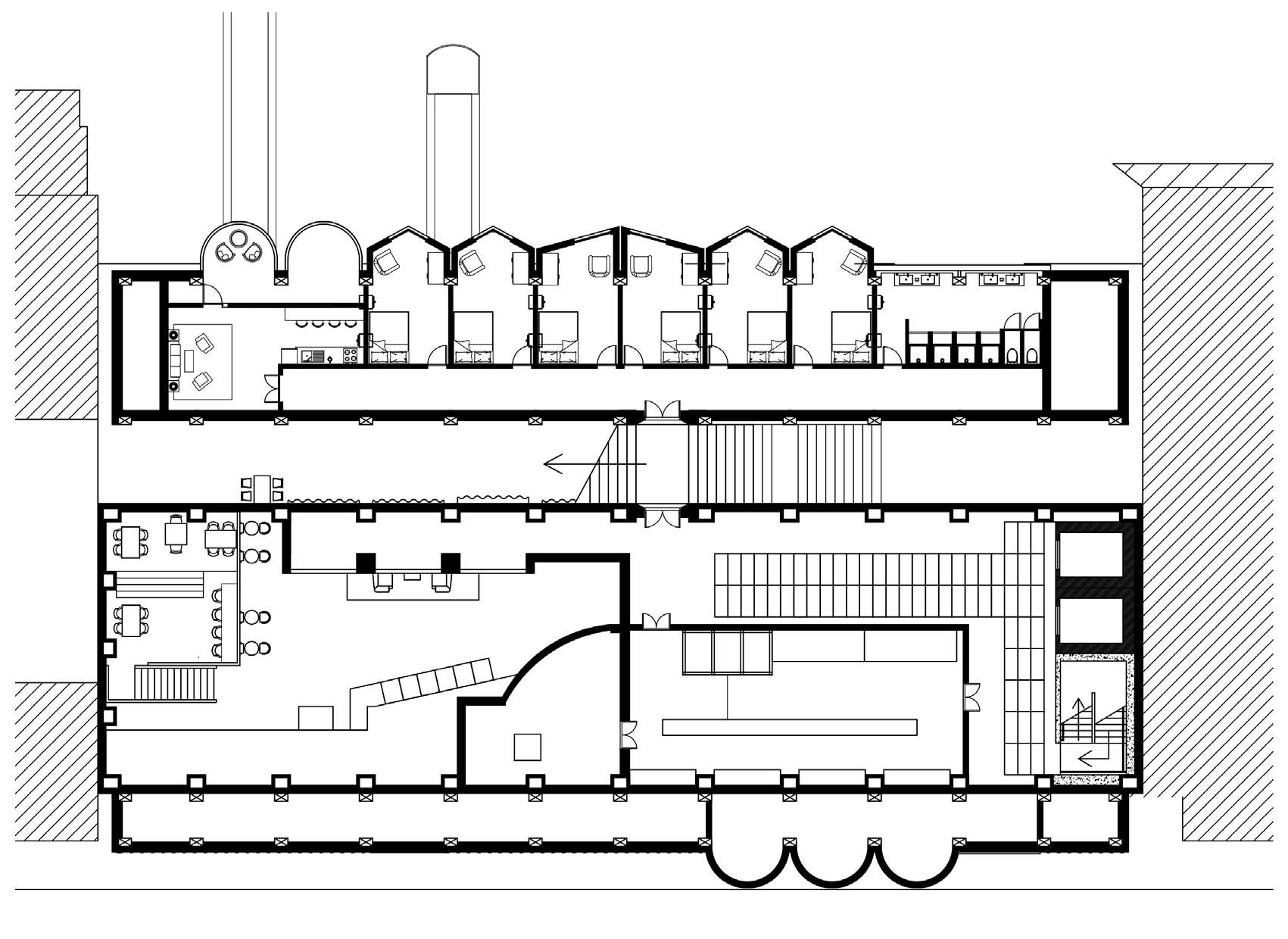
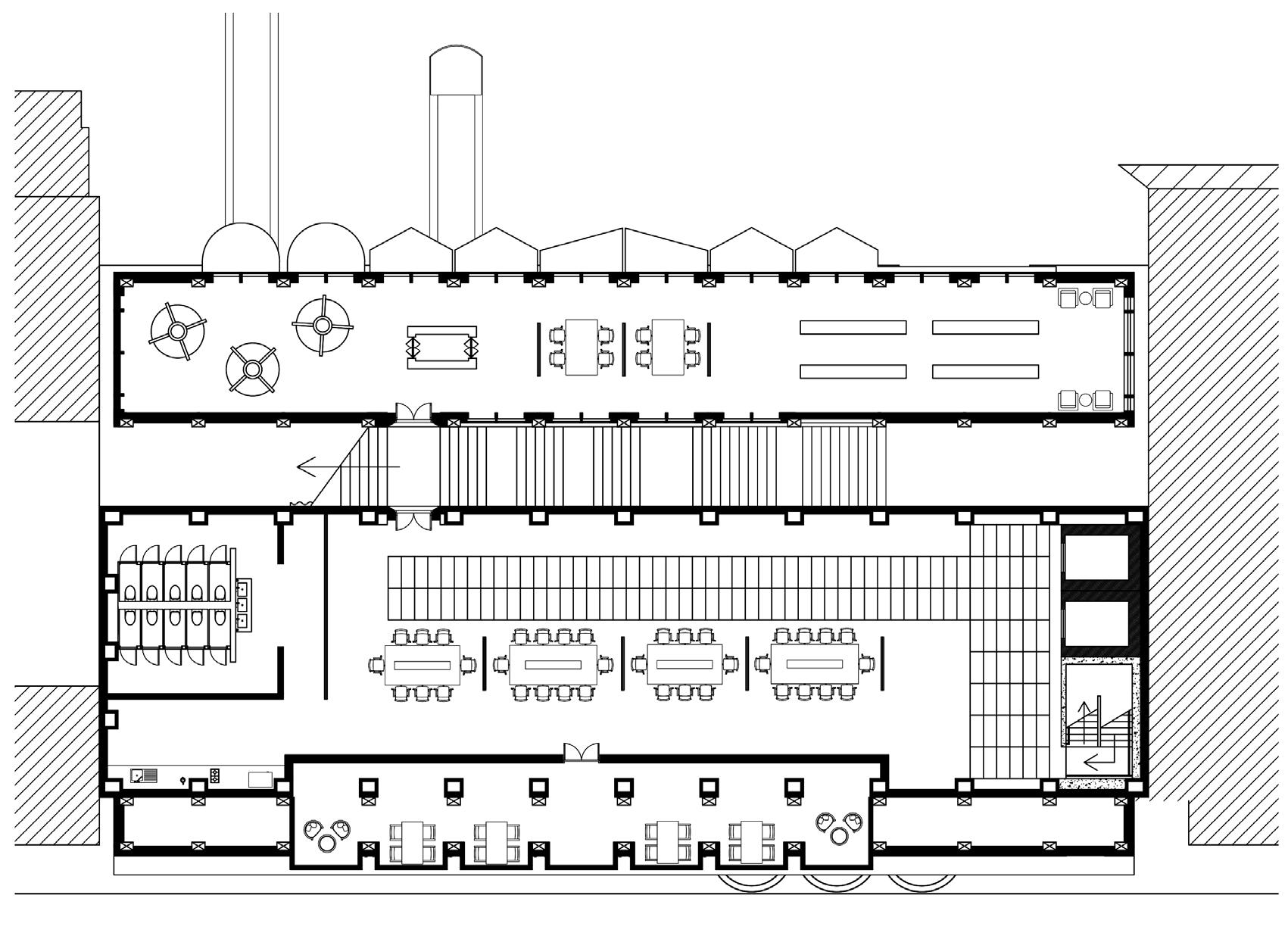
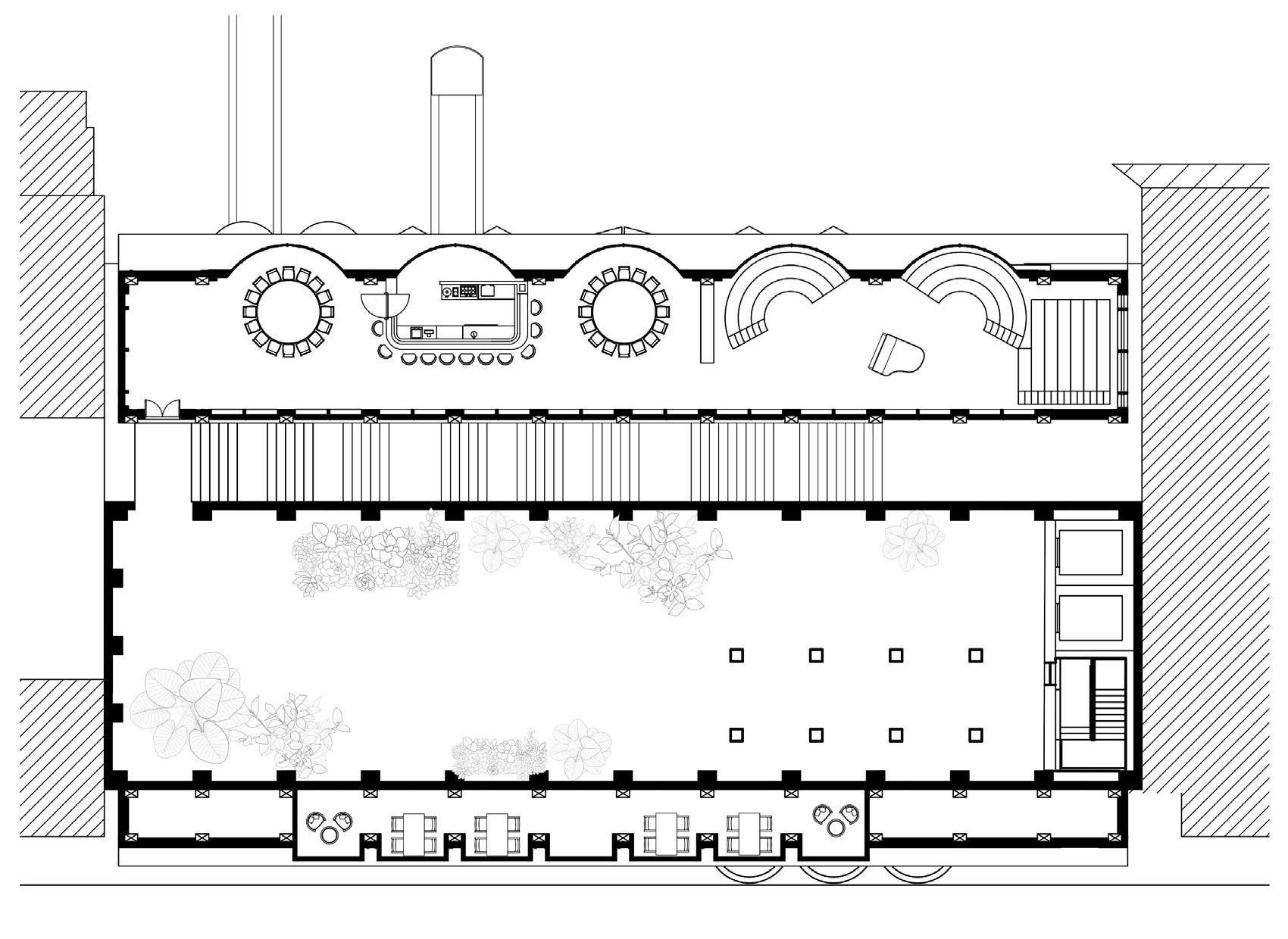
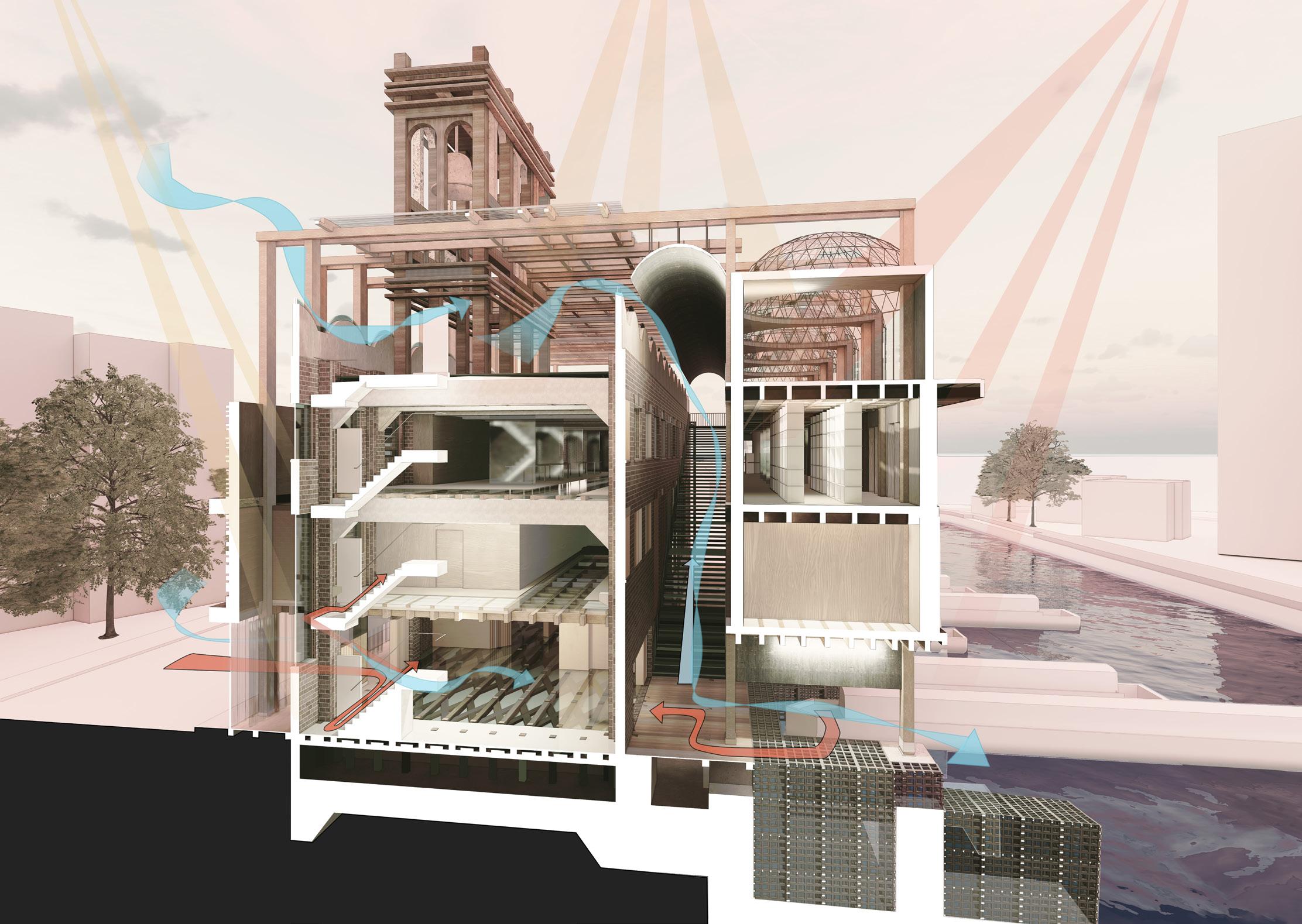
environmental study, natural ventilation and access (rhino 7 + enscape + adobe photoshop).
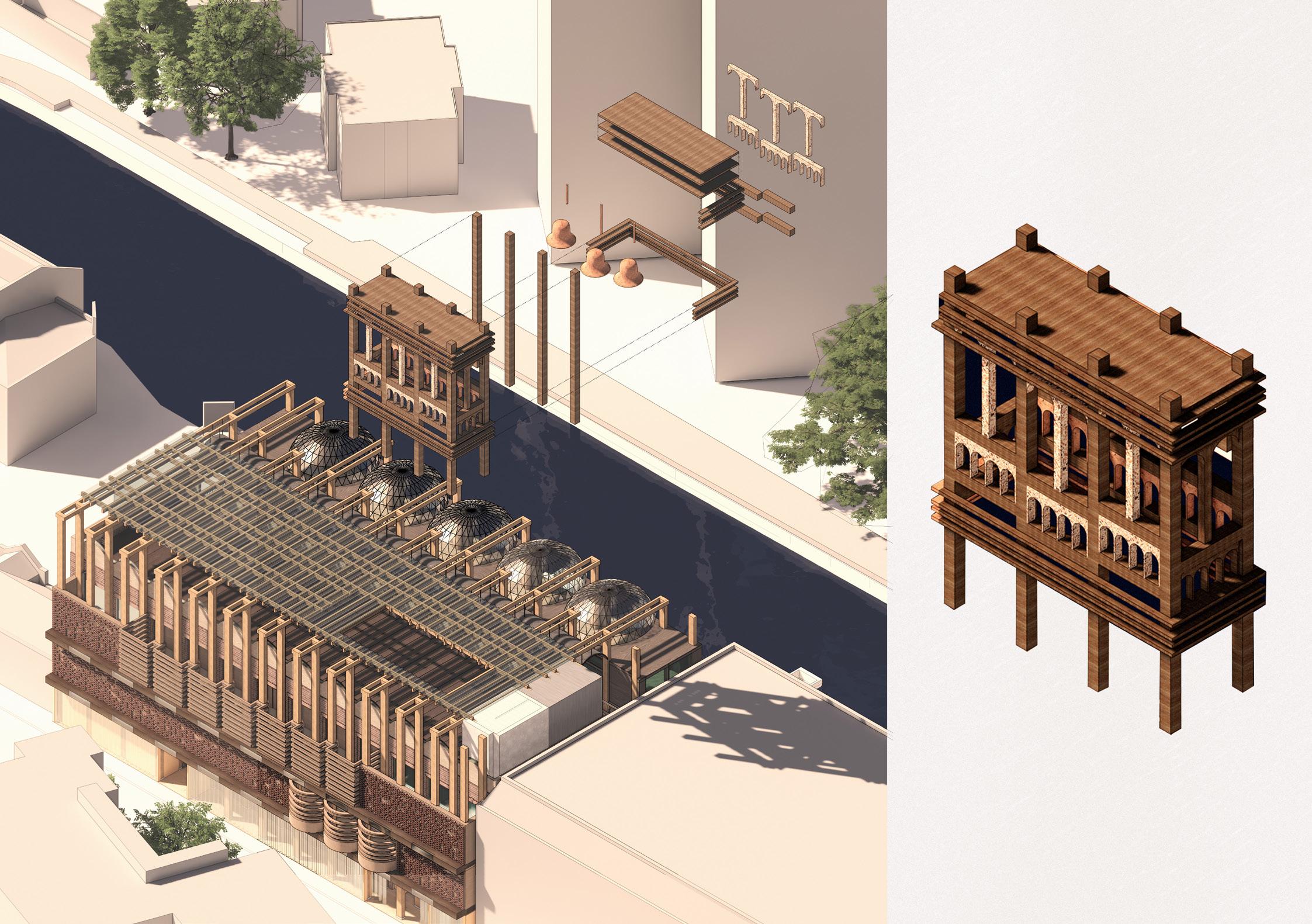
_material and construction study of the bell tower (rhino 7 + enscape + adobe photoshop).
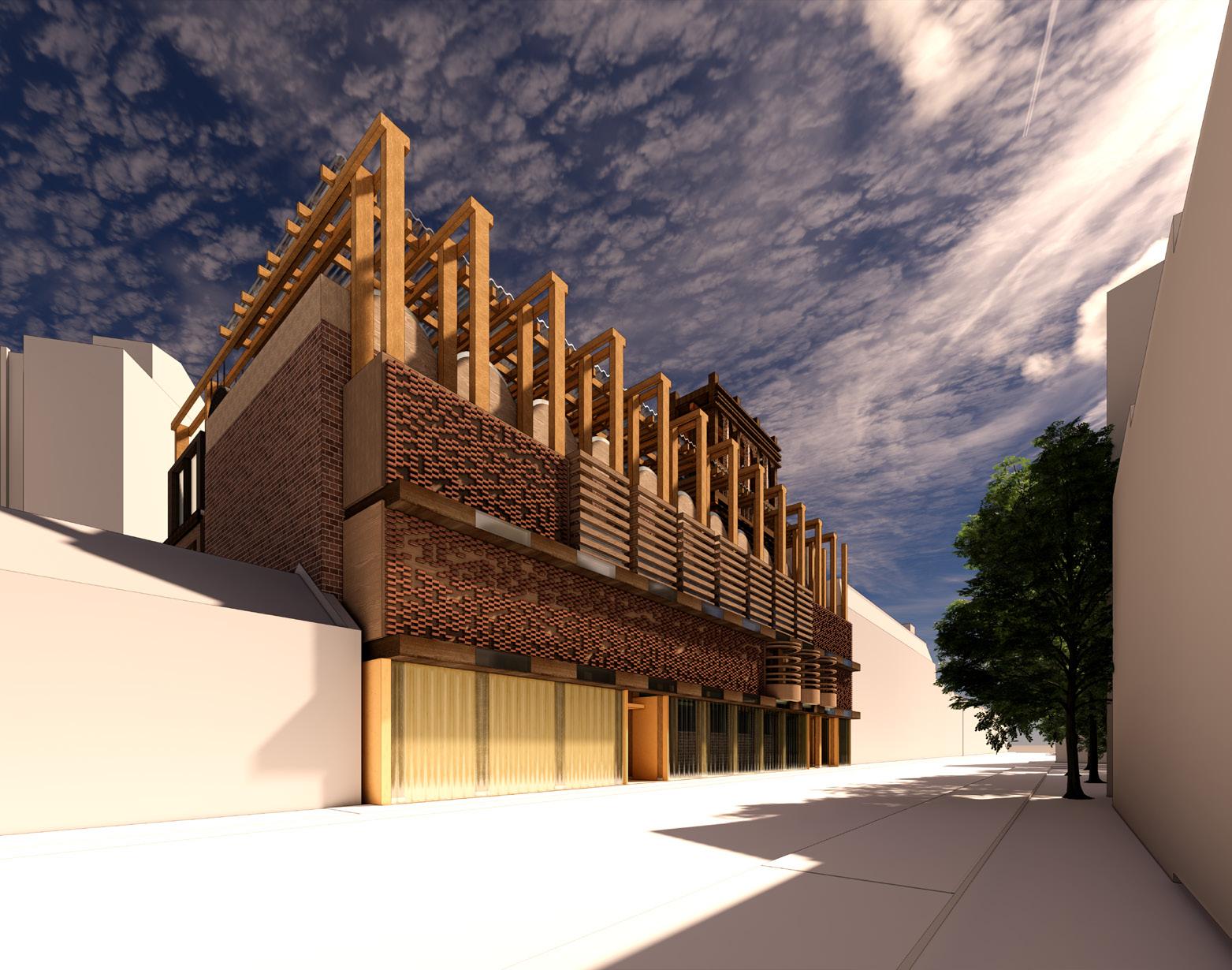
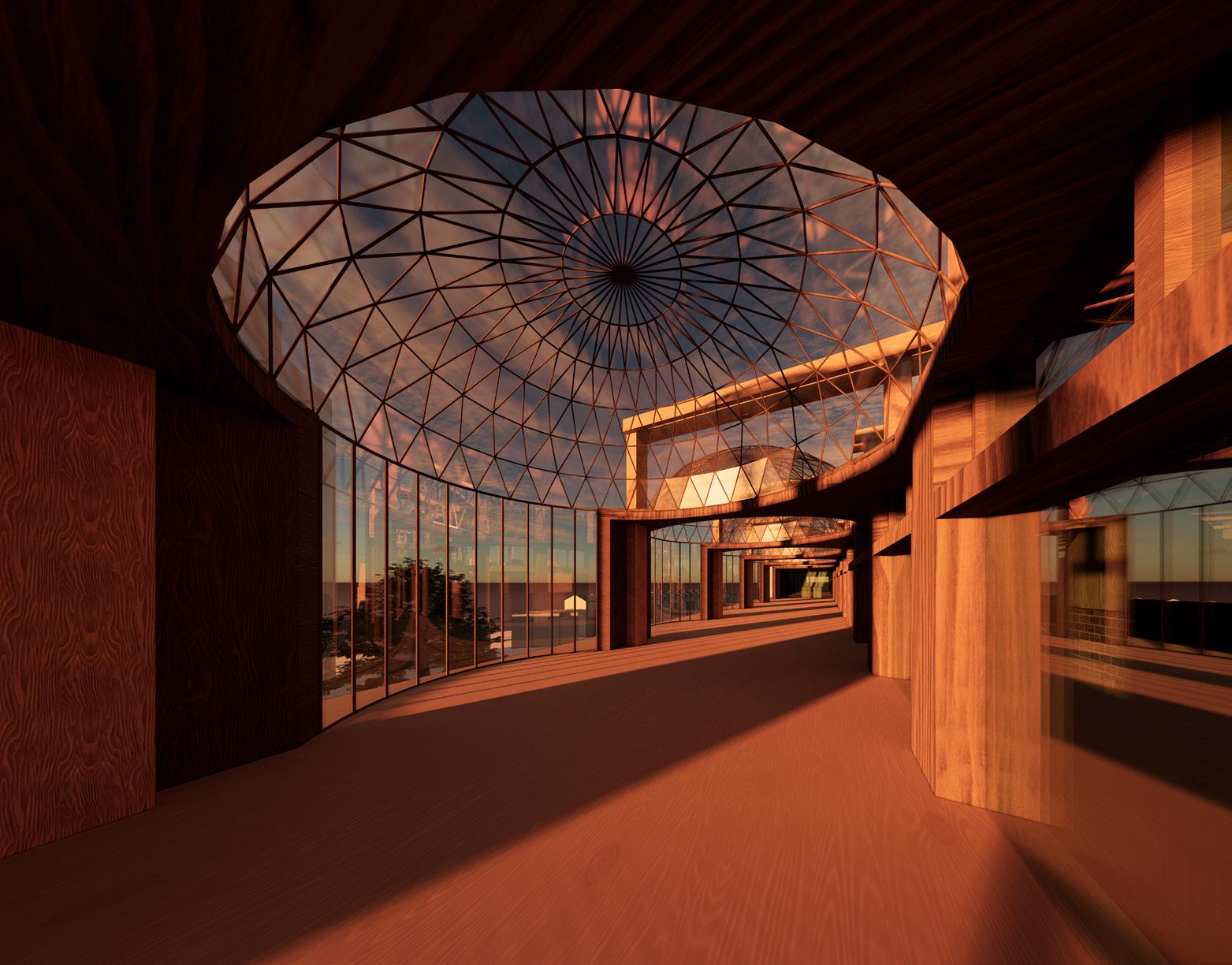
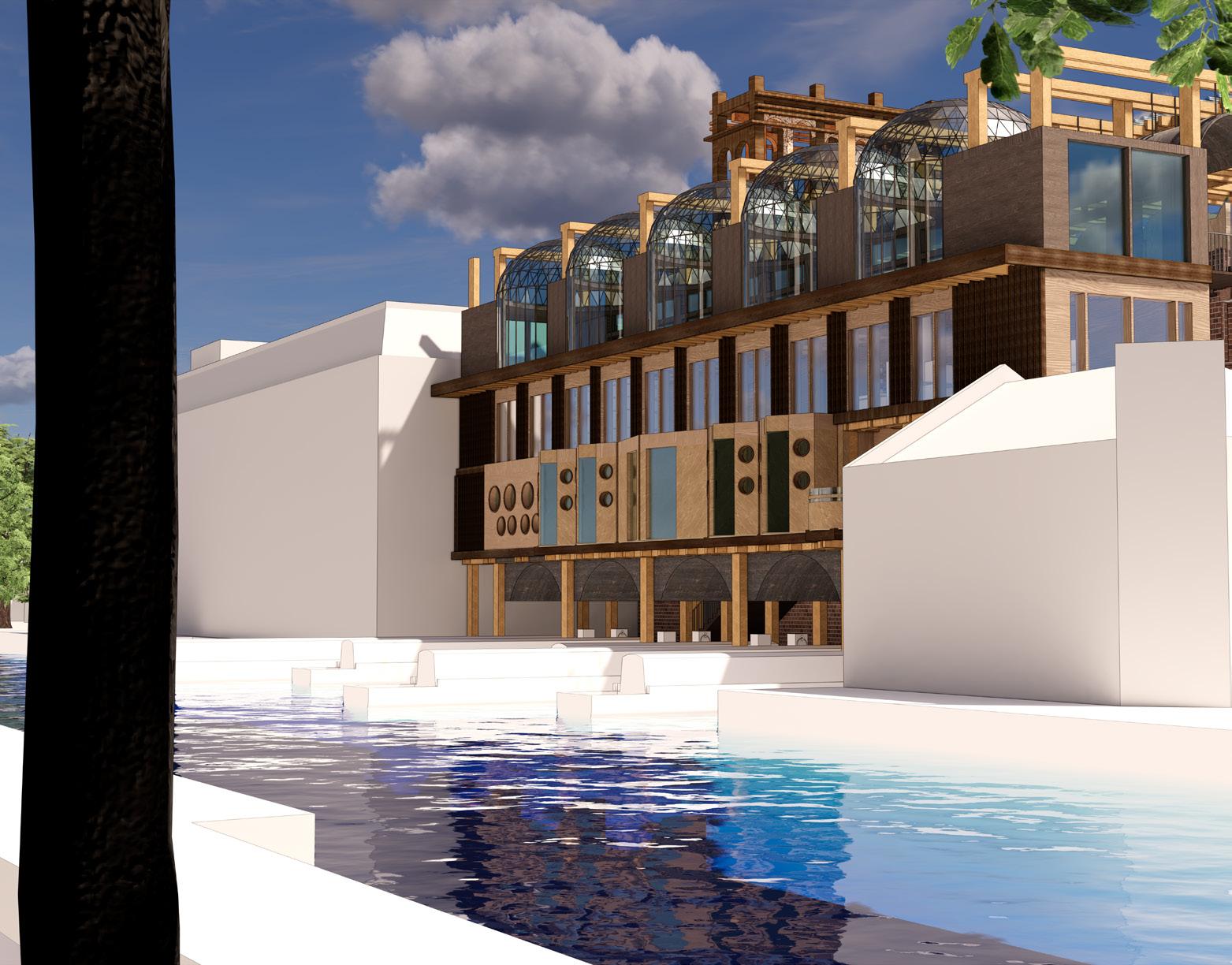
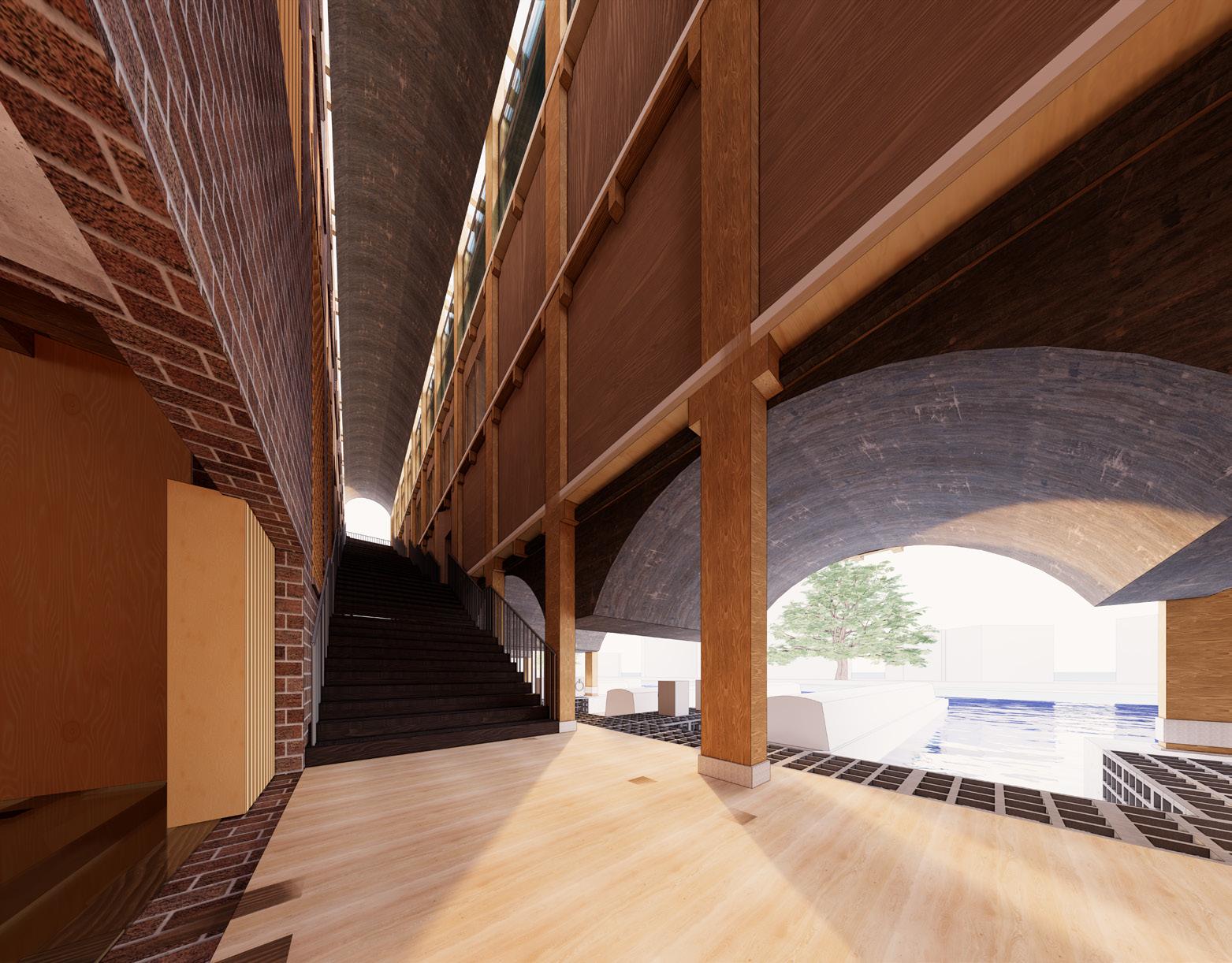
_internal and external renders of model (rhino 7 + enscape).
portrayal of isolation through ceramics
The Leas Folkestone CT20 2XL
The proposed micro pottery studio is tailored for an elderly retired potter who holds a deep affinity for reusing clay and re-purposing broken pottery into new art forms.
Positioned within the historical Zig Zag Path of Lower Leas Coastal Park, its design not only harmonises with the environment but also pays homage to the rich heritage of the location. Drawing inspiration from the path’s historical significance, which dates back to the early 1920s, the studio’s design incorporates elements that echo the area’s past. The cliff face, primarily composed of “paulhamite,” a material crafted by Mr. J. R. Pulham, adds to the unique character of the site. Pulham and Co. London, known for their expertise in constructing caves and grottos, utilised a distinctive cement mixture bound with waste rubble, leaving a lasting imprint on the landscape.
Designed with a deep commitment to sustainability, the studio operates off-grid, utilising propane gas to power the kiln and incorporating a rainwater collection system for both clay preparation and an outdoor sink.
Furthermore, sustainability is woven into every aspect of the studio’s design. The main concrete structure, connecting the building to the pathway, is adorned with terrazzo panels crafted from ceramic remnants collected from the site, adding a touch of heritage and eco-consciousness to the architecture. This integration of recycled materials not only enhances the studio’s aesthetic appeal but also underscores its commitment to environmental stewardship.
In essence, the micro pottery studio not only provides a functional and inspiring space for the potter’s creative endeavours but also serves as a beacon of sustainable design, harmonising with the history and natural beauty of the Zig Zag Path in the Lower Leas Coastal Park of Folkestone.
_A1 1:5 section drawing (autocad + abode photoshop).
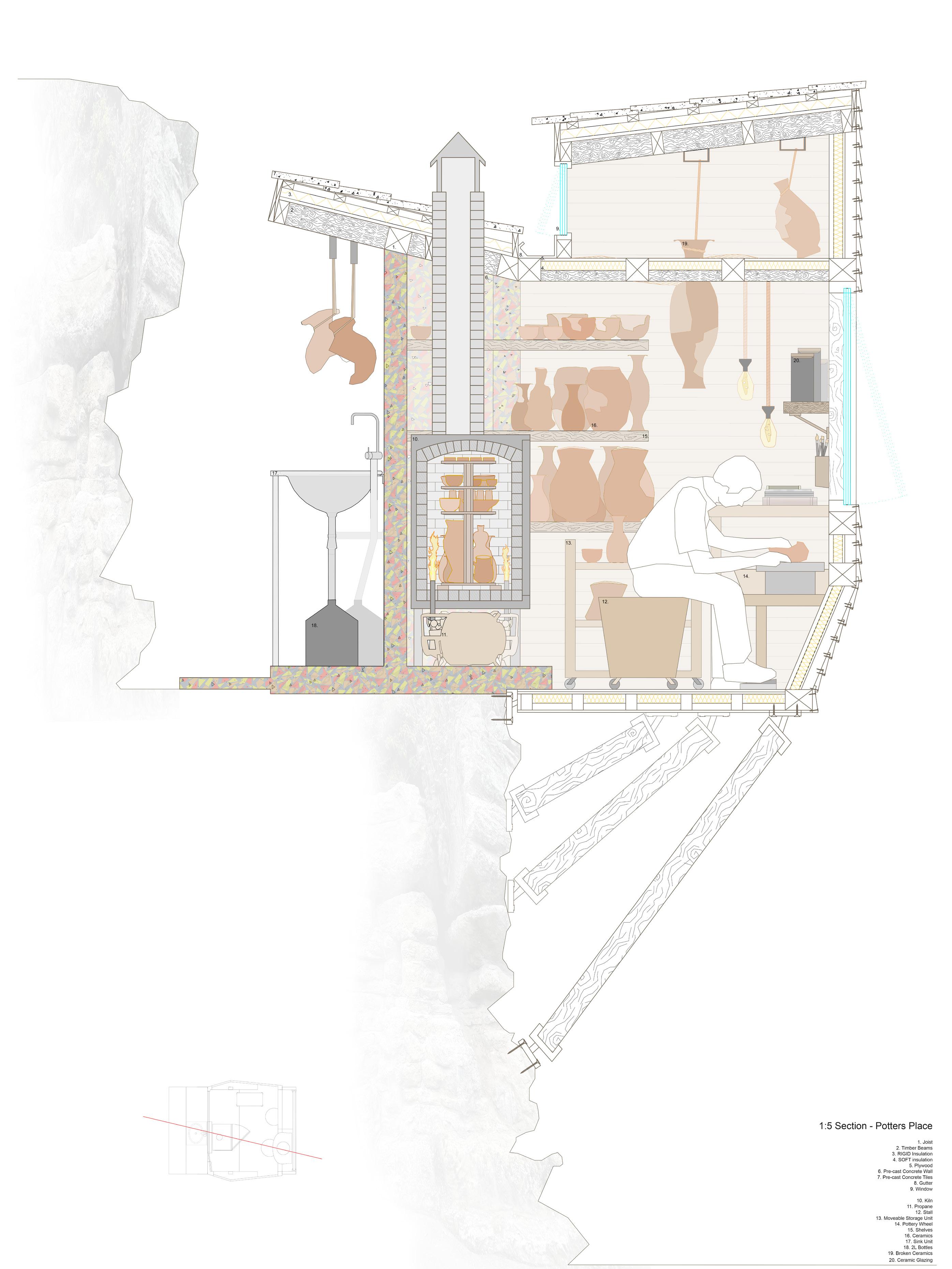
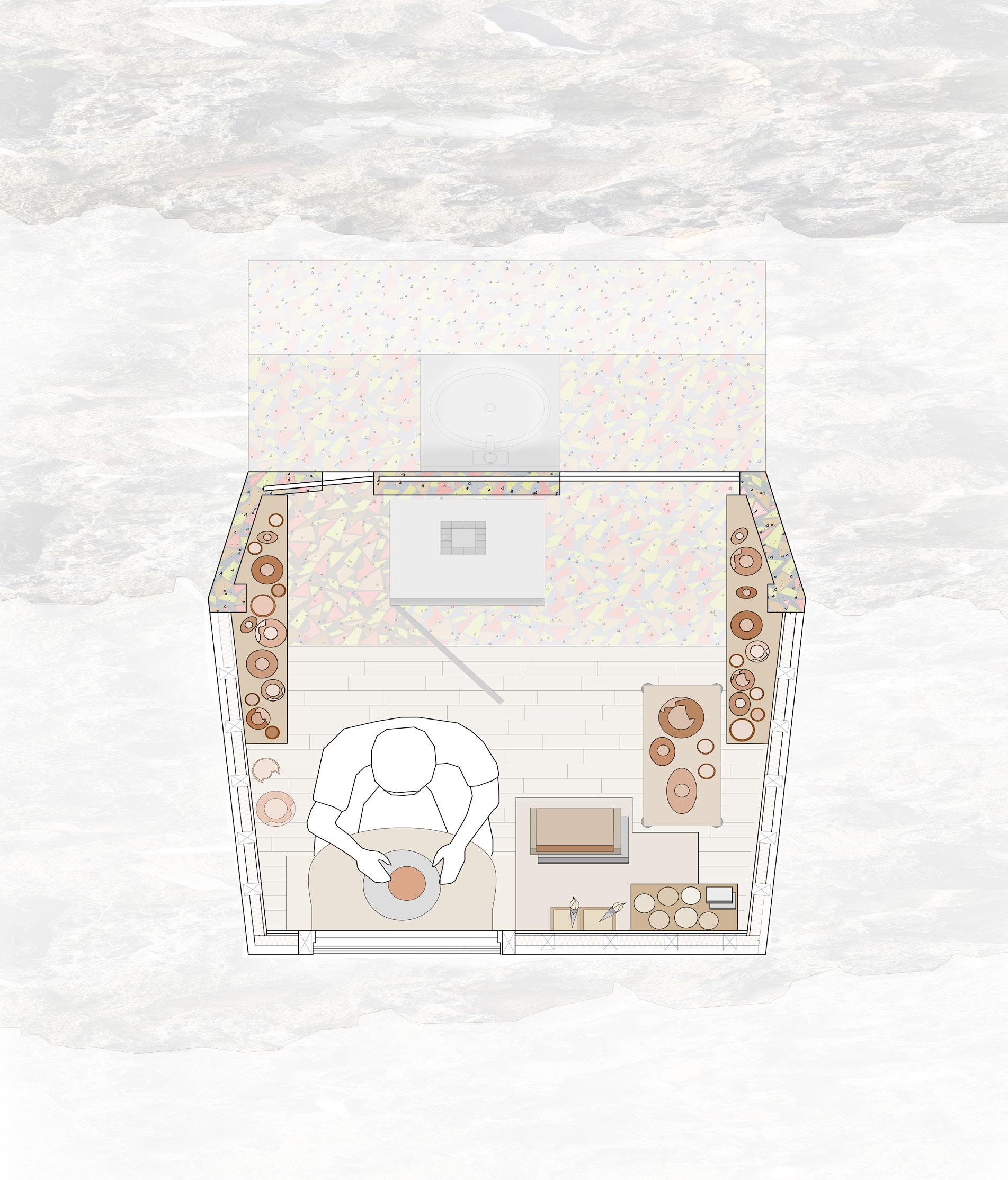
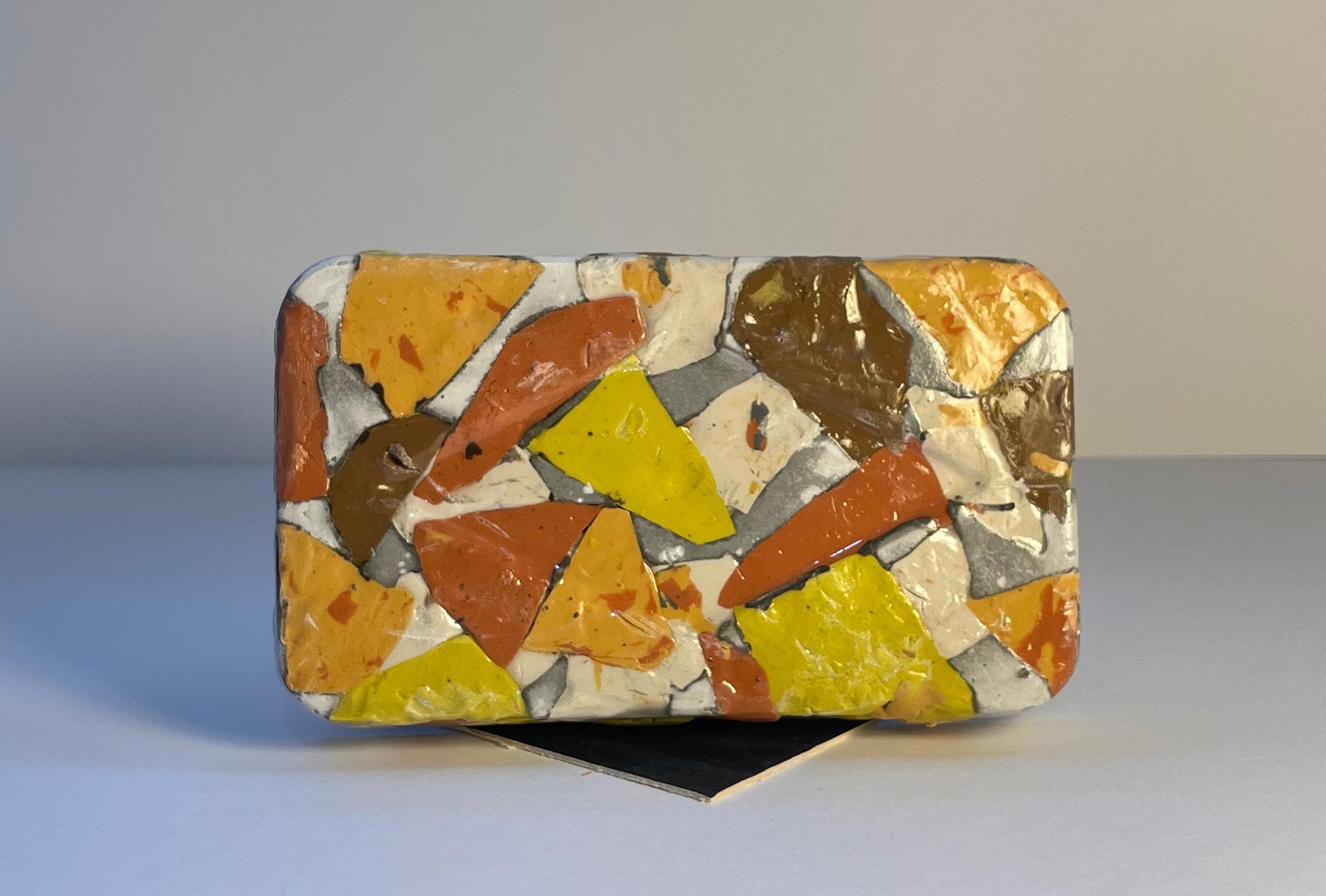
_material study model (terrazzo study, made with cement, clay and tiles).
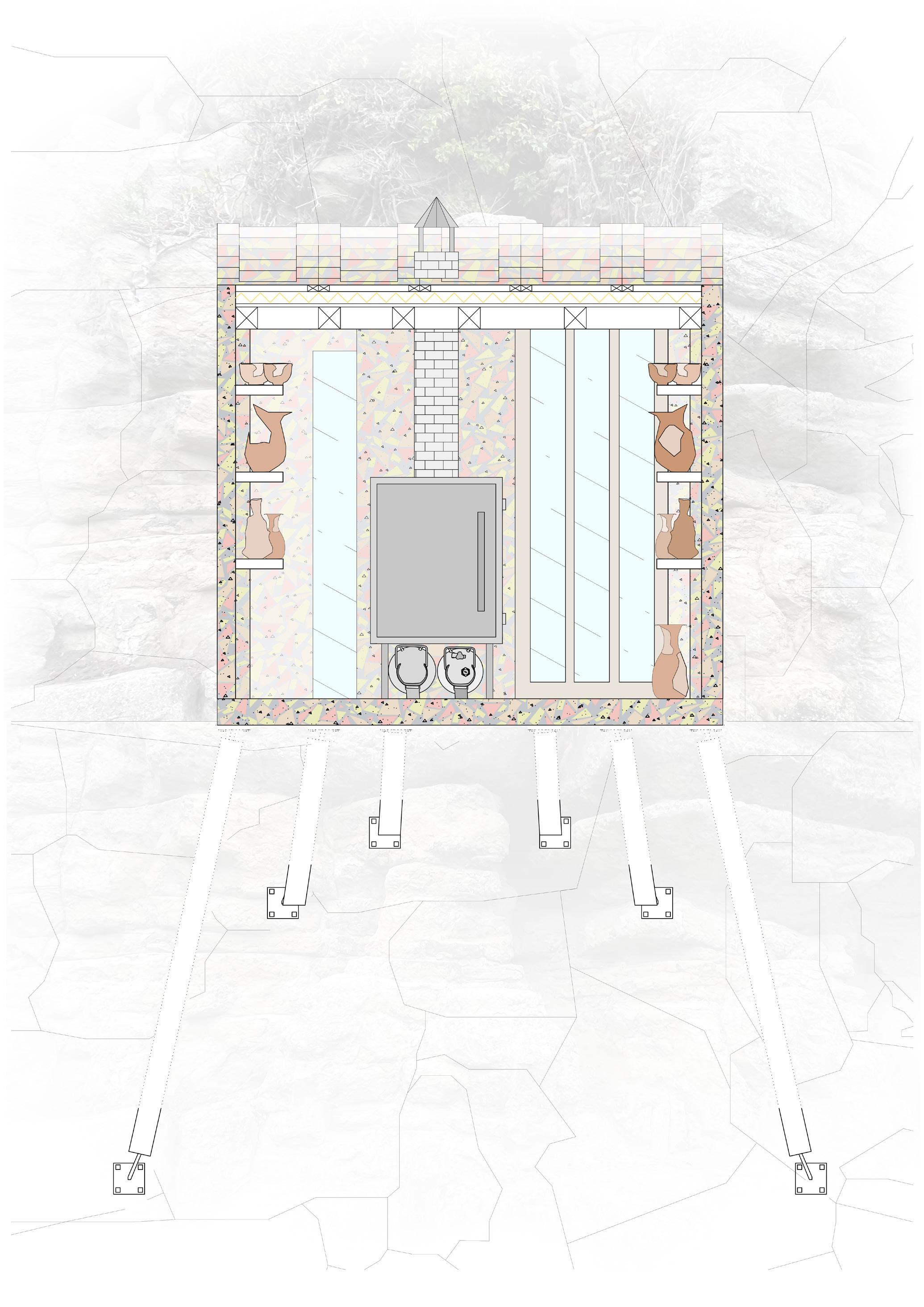
_A2 1:10 section drawing (autocad + abode photoshop).
_A2 1:10 plan (autocad + abode photoshop).
The aim of this project was to obtain planning permission for the development of a modern commercial building with a proposed internal staircase that will provide convenient access to the first floor while effectively separating the first floor studio apartment from the commercial space.
Location:
The project is located in the town of Longfield, Kent. The site is strategically situated in a bustling commercial area, offering excellent visibility and accessibility to potential clients and customers.
I created comprehensive planning permission drawings that adhere to local building regulations and guidelines. The drawings will encompass detailed floor plans, elevations, cross-sections, and a small model of the proposed works to further support the proposed design.
Overall:
I successfully was able to conduct RIBA plan of work stages 0-4 and now await response from building control to start stage 5 and complete this project.
Drawing title: Existing Front Elevation Site: 4A Station Road, Longfield, Kent, DA3 7QD
Drawn By: D.B.
Drawing title: Proposed Staircase Section Site:
4A Station Road, Longfield, Kent, DA3 7QD
Drawn By: D.B.
Date: 21/07/2023
Scale: 1:100 @A4
Drg No: 21.5
Drawing title: 3D MODEL
4A Station Road, Longfield, Kent, DA3 7QD
Drawn By: D.B.
Date: 21/07/2023
Drg No: 21.001 Scale: not to scale
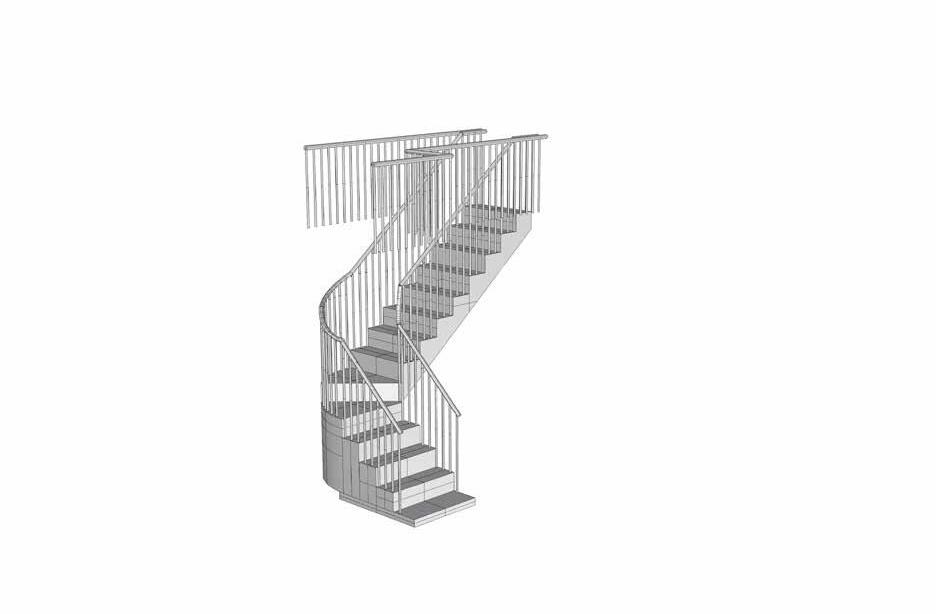
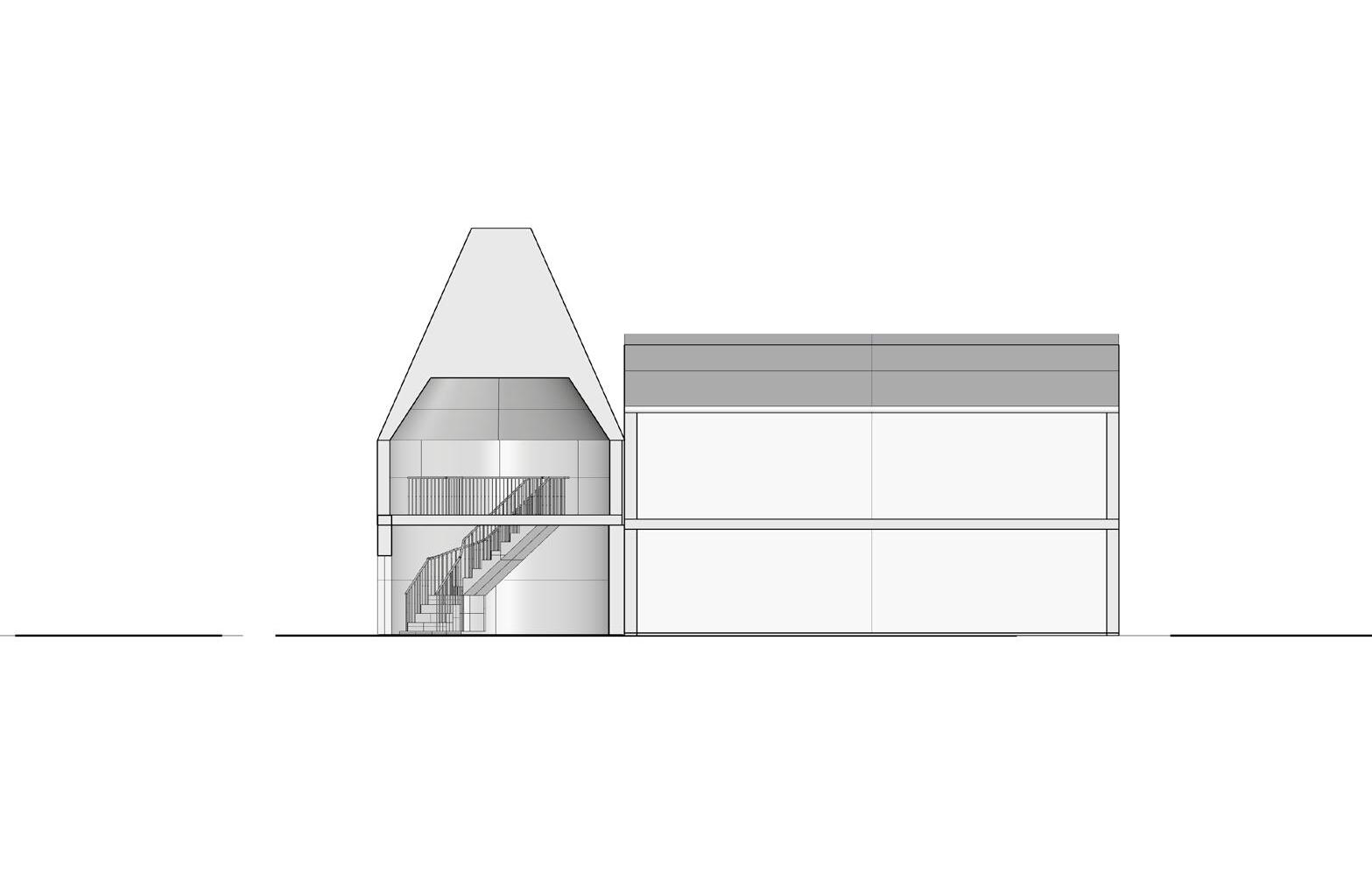
My position as an Architectural Assistant primarily consisted of site surveying, shadowing the managing architect, maintaining the social media platforms (including Instagram, LinkedIn, Facebook, and website), and completing varying schedules and documentation for clients during stages 4-5. I was continuously active during my time at the practice where I complete an updated company brochure with all past and present projects.
I’ve had the opportunity to work on projects ranging in size from large redevelopments to small extensions. Working in a smaller practice has given me first hand insight with the everyday activities of an architect’s office and a better grasp of management processes.
One of the few projects I worked closely between stages 4-6 on a full refurbishment on a listed residential building project located in Epping. This has also allowed me to experience working in a team in an environment where I had a high degree of responsibility.
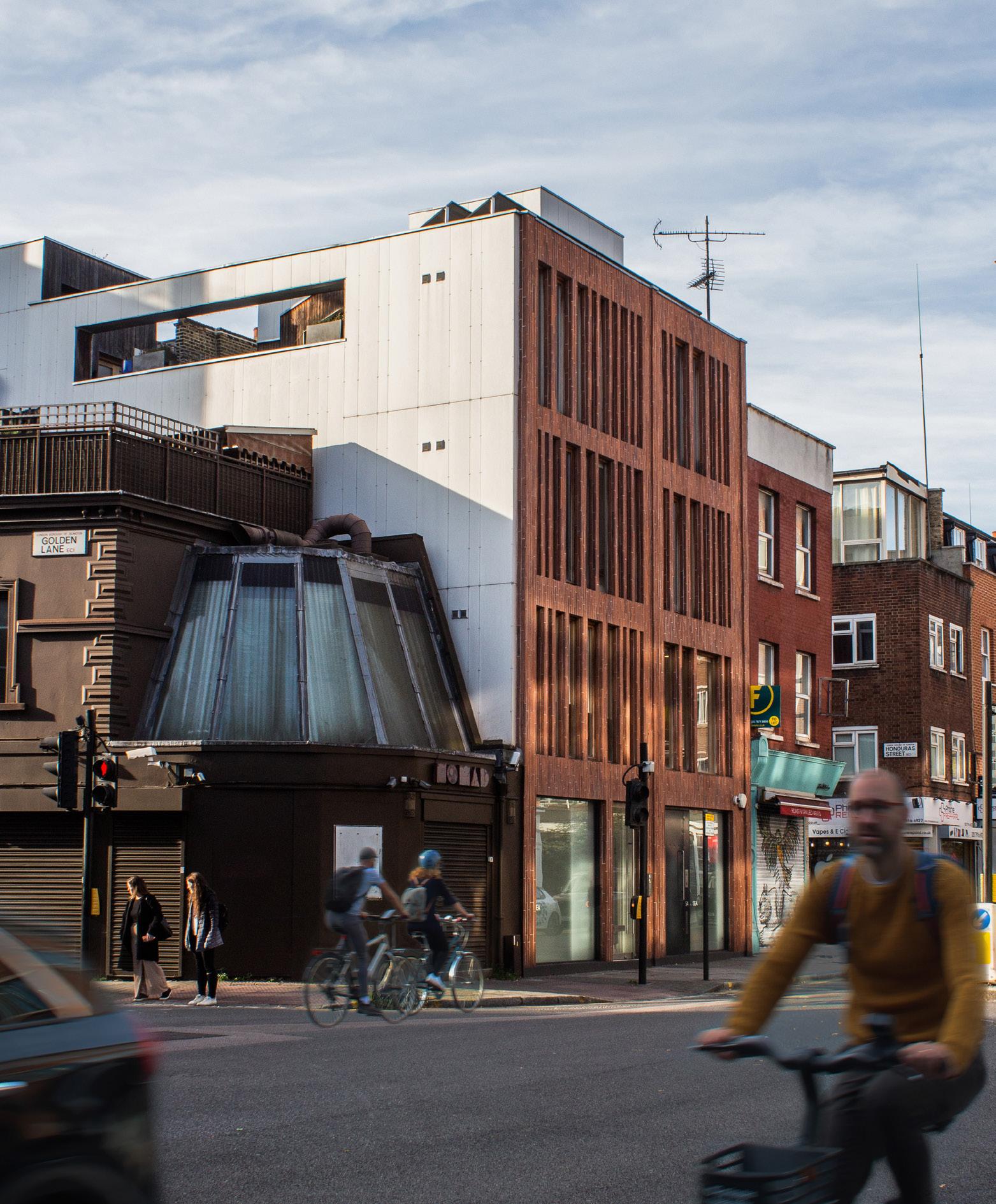
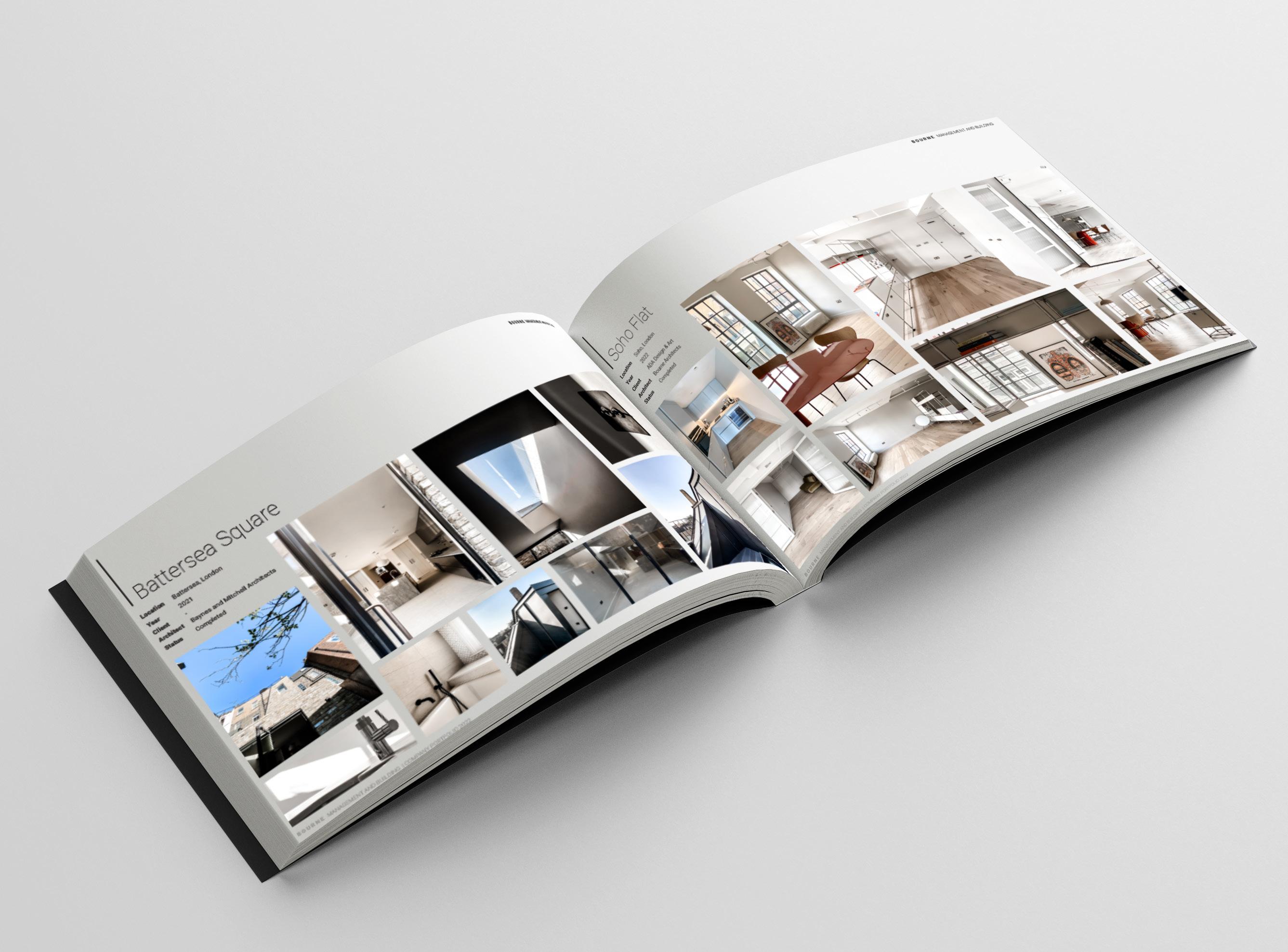
_updated company portfolio.
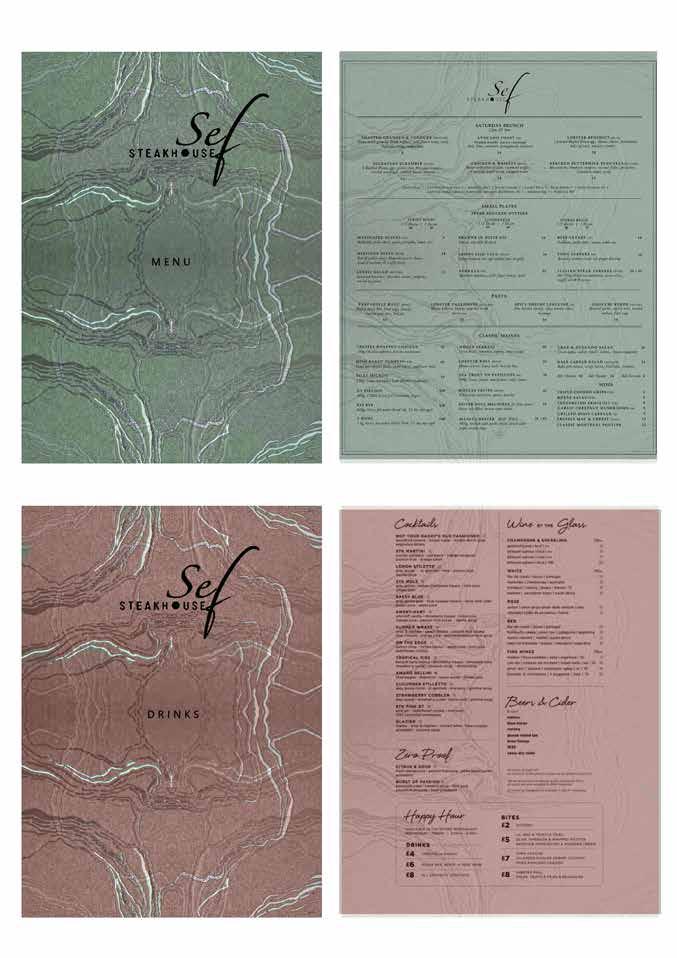
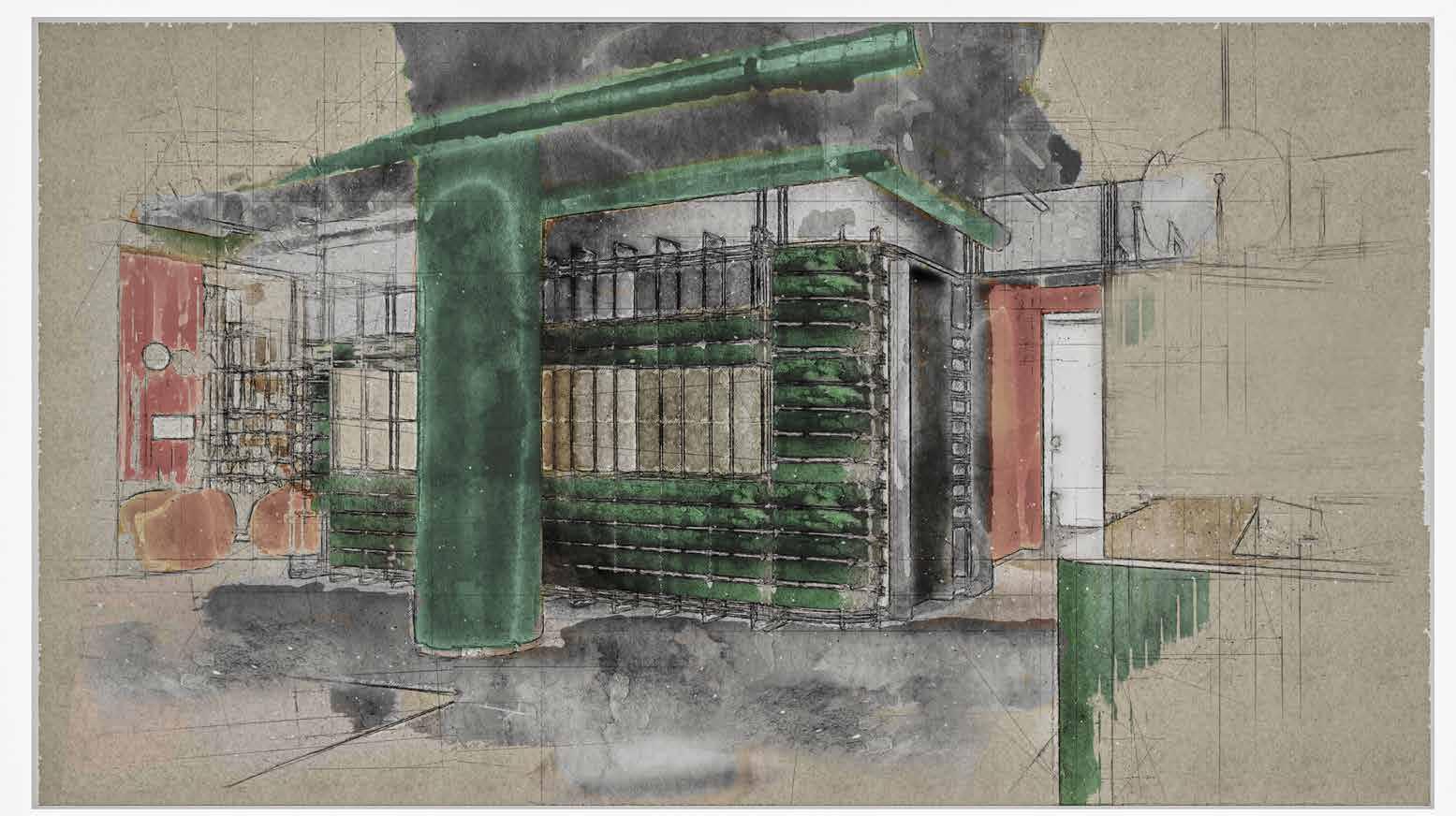
_mood board for commercial project (stage 0-1), restaurant refurbishment.
_updated photograph of a completed project for website.
https://www.thexcollab.com/
This platform was created to serve as a catalyst for the formation of multi-institutional, multidisciplinary cooperation.
The idea from the start was to bring together creative students from institutions around the UK in order to make artwork in this present depressing situation.
The goal was to give visibility, networking opportunities, and a different way of approaching the creation of artwork.
On the left was me collaborative final product for the first project Blue. The project was during a tough global period, the pandemic and pictured a theme that could inspire all.
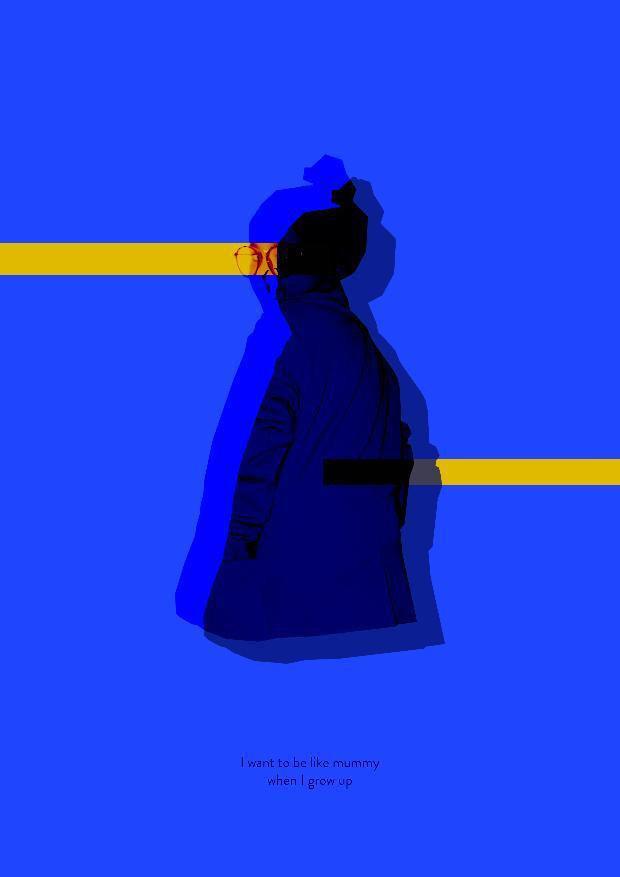
This piece represents the inspirational women in all our lives, the mothers who are the first female figure in our lives and the figure we use as a template for future relationships.
On the right is the second project of the x collab, theme: Sensory. This theme was heavy inspired by the sense of touch. I believe the sense of touch is one of the most important sense we have as humans. This sensory element enables for environmental exploration and identification, as well as initiating locomotion or planned hand movement.
