Fusingarchitectureasacatalystforreviving theculturalvaluesofassam
DIKSHADEY
DelhiTechnicalCampusGr.Noida,deydiksha99@gmailcom
Abstract-Thispaperexploresthediversecultural tapestryofAssamanditsroleinfosteringasenseof belongingandconnectingindividualswithnatureand society.Itintendstoinferattributesofbygone Assamtypehousesandfindwaystointegratethemin contemporaryprevalentconstructiontechniques.By comprehensivelyanalyzingAssam'sculturalheritage, thepaperemphasizestheongoingneedtonurtureand protectculturaldiversity.Ithighlightsthesignificance ofculturalexchange,dialogue,andmutualrespectin thisendeavor.Recognizingtheintricaterelationship betweenculture,society,andtheenvironment,the studypromotesaprofoundappreciationforAssam's uniqueheritagewhilepavingthewayforsustainable developmentandharmoniouscoexistenceinaworld thatisconstantlyevolving
Keywords-culturaltapestry,Assamtypehouses,cultural heritage,sustainabledevelopment,contemporary construction
BACKGROUND
Theworldweliveinisawork-in-progressthatcallsfor continuingimprovementandadaptationtoshiftingsocial demandsOurexpectationsfortheplaceswelivechange associetydoesHumansandtheenvironmentcomeinto contactthroughcultureWestrengthenourrootsinboth natureandsocietyandbuildasenseofidentityand belongingthroughculture
Assamisoftenreferredtoas"theShangrilaof North-EasternIndia"duetoitsspectacularnaturalbeauty, diversefloraandfauna,hillylandscapes,teagardens, plains,rivers,forests,andvalleysAssamhasarich culturalhistorythatisdiverseanddistinctiveThestateis aculturalmeltingpot,housingnumerousindigenous peoplewithuniquecustoms,traditions,andlanguages Assam,alsoknownastheAhom,isthelargestandmost accessibleamongthenortheasternstates,whichare collectivelyknownasthesevensisters(Arunachal Pradesh,Mizoram,Tripura,Nagaland,Meghalaya, Manipur,andAssam)Assamoffersbreathtakingscenery, friendlylocals,deliciouscuisine,arichartisticheritage, andreveredreligioussites
Tosafeguardtheculturalimportanceofaregion,it becomesessentialtocreateaspacedesignedtofacilitate
thedisseminationofvariousformsofartistic, philosophical,educational,andculturalexpressions
NEEDFORTHESTUDY
Helpsinpromotingunderstandingandappreciation ofdiversecultures,traditions&architecture
Encouragescreativityandartisticexpression
Providesaccesstoculturalresourcesand information
Preservesandpromotinglocalhistoryandheritage
Fostersinterculturaldialogueandexchange
Promotessocialinclusionanddiversity
Facilitatesculturaltourismandeconomic development
AIM
Tocomprehendtheimportanceandrelevanceof architectureinpromotionandpreservationofvarious aspectsofculture,includingart,music,dance,theatre, literature,history,andtraditionsforthepeopleofAssam
OBJECTIVE
ToidentifytheculturalheritageofAssam
ToidentifythearchitecturalstyleofAssam.
Tostudydifferentsustainablematerialusedin buildingconstruction
Tostudytheinclusiveanditinerantspacesthat allowthefullenjoymentoftheentirecommunityin itsculturalandartisticdevelopment
SCOPE
Itwillhelpinpromotingthemutualunderstanding amongstthepeopleofAssamandwillalsohelpin relatingeachoneofthemwiththeirculture
Blendingtraditionalarchitecturalelementswith moderndesignprinciplesenablesthecreationof structuresthatnotonlyfulfillfunctionalpurposes butalsoembodyandadvocateforthedeepcultural heritageofAssam
LIMITATIONS
ThestudywillbeconfinedtotheregionofAssam
Focusesmoreonthelivinghabitsandcultureof Assamratherthanthefoodhabitsandclothing
emphasizesmoreonthearchitecturalcontextof Assam
Theconclusionofthisresearchisbasedon self-generatedanalysis
HYPOTHESIS
Itishypothesizedthattherewillbenotableoutcomes includingheightenedculturalawareness,enhanced communityengagement,andsustainabledevelopment.
INTRODUCTIONONASSAM
Assamislocatedinthecentralplainsofnortheastern India.ThegeographyofAssamisshapedlikea horizontalY,characterizedbyplainsandrivervalleys Thestateiscomprisedofthreeprimaryphysicalregions: theBrahmaputraRivervalleyinthenorth,theBarak Rivervalleyinthesouth(alsoknownastheupperSurma River),andthemountainousregionlocatedbetween Meghalaya,Nagaland,andManipurinthesouth-central partofthestate[1]
CLIMATE
Assamwitnessesadiverserangeofaveragetemperatures throughouttheyearInAugust,thetemperatureisupto (approximately36degreesCelsius),whileinJanuary, theycandropto(around7degreesCelsius)Thecool seasonspansfromOctobertoFebruaryandismarkedby foggyconditionsandlightrainfallAlthoughtheremay beoccasionalrainfromMarchtoMay,thesouthwest monsoon,whicharrivesinJuneandlastsuntilSeptember, bringsthemajorityoftheprecipitationThismonsoon oftenleadstowidespreadandseverefloodinginthe region.[1]
DEMOGRAPHICS
HISTORY
AssamwasformerlyapartofKamarupa,astatethathad itscapitalinPragjyotishapura,whichisknownas GuwahatiinpresenttimesPriortothe13thcentury, Assamwasundertheruleofvariousdynasties,including thePala,Koch,Kachari,andChutiyaThisperiodwas characterizedbyongoingconflictsamongtherulers. FollowingthepartitionandindependenceofIndiain 1947,theSylhetdistrict,exceptfortheKarimganj subdivision,wasallocatedtoPakistan,eventually becomingpartofBangladesh.In1950,Assambecamea stateandjoinedtheIndianunionHowever,intheearly 1960stoearly1970s,Assamexperiencedterritorialloss asnewstatesemergedwithinitsborders.[1]
CULTURALSIGNIFICANCE
BIHU-Thisfestivaliscelebratedthreetimes annually:RongaliorBohagBihuinApril,Kongali orKatiBihuinOctober,andBhogaliorMaghBihu inJanuary.Bihuismarkedbyvibranttraditional dances,melodiousmusic,andjoyousfeasts,forming anintegralpartofthefestivities
WEAVING-Thecraftofsilkweavingholds significantculturalsignificanceinAssamesesociety andhasbeenanintegralpartoftheirheritagefor manycenturies.Itstandsoutasaprominenthubfor manufacturingexquisitesilktextiles,showcasingthe exceptionalskillsofnumerousindigenous communitiesengagedintheartofsilkweaving
HANDICRAFTS-Itis-renownedforitsdiverse handicrafts,encompassingthecreationofbamboo andcaneproducts,pottery,andtraditionaljewelry. Thesecraftsholddeepculturalrootsandhavebeen integraltothestate'sheritageforcenturies
MUSICANDDANCE-thestatehasarichtradition ofmusicanddance,withvariousformsof traditionaldancelikeBihu,Bagurumba,andJhumur. Thestatealsohasauniquemusicalinstrument,the Pepa,whichisatypeofhornmadefrombuffalo horn
FOLKTALESANDLITERATURE-Assamhasa richliterarytradition,withfolktalesandancient textsdatingbacktothe8thcentury.Thestateis knownforitsfamouswriterslikeBirendraKumar Bhattacharya,JyotiPrasadAgarwala,andHiren Bhattacharya[2]
VERNACULARARCHITECTURE
Vernaculararchitecturepertainstothedistinctive architecturalstylesandconstructionmethodsthathave evolvedorganicallyinresponsetothelocalclimate,
FusingArchitectureasacatalystforrevivingthecultural valuesofAssam
availablematerials,andculturalcustoms.Itembodiesthe indigenousbuildingtraditionsandtheaccumulated wisdomofaspecificregionorcommunityVernacular architecture,themostbasicandpracticalapproachto meetinghumanneeds,appearstohavebeenoverlooked incontemporaryarchitecture.Nonetheless,withthe recentsurgeinenergycosts,therehasbeenasensible shiftinthistrendArchitectsarenowembracing regionalismandincorporatingculturalbuildingtraditions, recognizingthatthesestructureshavedemonstrated remarkableenergyefficiencyandoverallsustainability.
VERNACULARARCHITECTUREOFASSAM
Herearesomecharacteristicsofvernaculararchitecturein Assam:
Naamghar,whichserveasafocalpointforvarious familyandcommunitygatheringsThecourtyardis typicallyencompassedbyroomsandverandasand oftenfeaturesreligioussymbols
WoodCarvingsandOrnaments:Elaborate designsandmotifsarecarvedintowoodenbeams, pillars,doors,andwindows,showcasingtheartistic skillsandcraftsmanshipoflocalartisans
Satras:Satrasarereligiousinstitutionsclosely linkedtotheVaishnavitecultureofAssamThese architecturalcomplexesfunctionashubsfor religiousandculturalaffairsTheyarecharacterized byuniquestructuresadornedwithslopingroofs, intricatewoodwork,andembellishments,all contributingtotheirdistinctiveappearance[3]
CONSTRUCTIONPROCESS
Source-https://tinyurlcom/5e5us5c6
BambooandThatch:Bamboo,knownforitsrapid growthandflexibility,isabundantlyfoundinthe regionandservesasaprimarymaterialfor constructingwalls,roofs,andfloorsThatchedroofs, madefromgrass,straw,orpalmleaves,are prevalentinruralareasandofferinsulationand protectionagainsttheelements
StiltedHouses:Stiltedhouses,knownasChang GharsorChangGhor,areacharacteristicfeatureof Assam'svernaculararchitecture.Thesehousesare raisedonwoodenstiltsorbamboopillarstoprotect againstfloodsandpestsTheelevateddesignalso allowsforventilationandcreatesspaceforlivestock orstorageunderneaththehouse

SlopingRoofs:Assamesehousestypicallyhave slopingroofsthathelpshedrainwatereffectively Theroofsareusuallycoveredwiththatch, corrugatedmetalsheets,ortiles,dependingonthe availabilityofmaterialsThesteepslopeprevents waterloggingandhelpswithstandheavyrainfall, whichiscommonintheregion
EarthConstruction:Thecombinationofmud,clay, andorganicmaterialslikestrawisusedtocreate walls.Theseearthenwallsofferexcellentthermal insulation,ensuringcoolinteriorsduringthe summerandwarmthduringthewintermonths
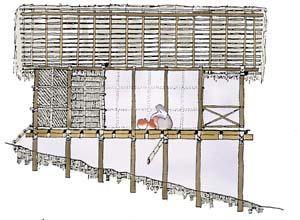
OpenCourtyards:NumeroustraditionalAssamese housesshowcaseopencourtyards,referredtoas
SiteSelection:Whenselectingalocationfora house,carefulconsiderationisgiventovarious factors,includingtheavailabilityofwater, accessibility,andnaturalfeaturessuchasslopesand drainage.
Foundation:Typically,stoneorbrickfootingsare laidtoprovidestability.
FrameConstruction:Theframeofthehouseis typicallybuiltusingbambooorwoodenpoles, whicharearrangedinaverticalandhorizontal mannertoformaskeletalstructure
Stilthousesection
Source-https://imagesappgoogl/fjXPTrQQYDbUH4nu7
WallConstruction:Thewallsareconstructedusing bambooorwoodenframesfilledwithmaterialslike mud,clay,orwovenbamboomats.Thematerials arepackedtightlytoformthewallstructure
Roofing:Theroofisconstructedwithbambooor woodenbeamsplacedhorizontallyacrossthetopof thewallsThatchingmaterialslikegrass,straw,or
palmleavesarethenlayeredontopofthebeams. Thethatchprovidesinsulationandprotectionfrom theelements
Flooring:Theflooristypicallymadeofcompacted earth,whichisleveledandsmoothened
FinishingTouches:Oncethebasicstructureis complete,additionalfinishingtouchesareadded Thisincludestheinstallationofdoors,windows,and decorativeelements.Woodcarvingsandornate designsmaybeincorporatedintothedoor-frames, windowshutters,andotherarchitecturalfeatures[3]
TRIBES&THEIRHOUSINGTYPOLOGY
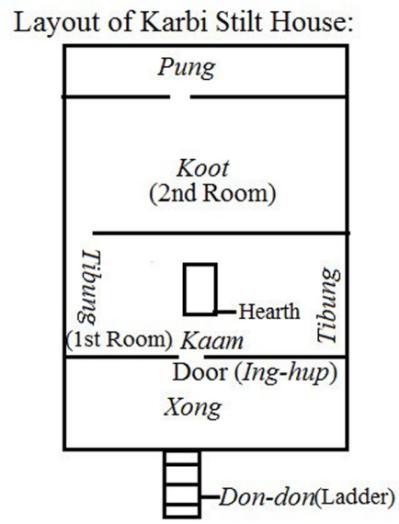
DiversetribeslikeBodo,Kachari,Karbi,Miri,Mishimi, Rabha,etcco-existinAssam;mosttribeshavetheirown languagesthoughAssameseistheprincipallanguageof thestate
BODOTRIBE-TheBodopeople,whospeakthe Tibetan-Burmanlanguage,primarilyresidein Assam'sBrahmaputraValleyTheypossessa vibrantculturedistinguishedbytheirdistinctive traditions,beliefs,andpracticesthatsetthemapart fromothercommunities.Theirtraditional architecturalstyleshowcasestheuniquenessoftheir culture,utilizinglocallyavailablematerialssuchas cane,bamboo,andwoodThisdesignreflectstheir harmoniouscoexistencewiththeenvironmentand exemplifiestheirinventiveandenvironmentally consciousapproachtobuildinghomes.
layersofshatteredandwholebamboogridsto ensurestabilityAccesstotheplatformisthrougha singleentrypoint,typicallyreachedbyabamboo ladder,andtheareaisenclosedonallfoursidesbya bamboolatticefence.
KARBIANGLO-TheKarbitribespredominantly inhabittheKarbiAnglongdistrictofAssam, althoughsomecanalsobefoundinotherdistricts suchasNorthCocharHills,Nagaon,Golaghat, Kamrup,Jorhat,Sonitpur,andLakhimpurThe traditionalKarbihomesareconstructedusingthatch, bamboo,andwoodastheprimarymaterials.The dwellingspaceiselevatedseveralfeetabovethe groundonabambooplatform,whichissupported bypostsortreetrunksThiselevatedstructure allowsdomesticanimalstofreelyroambeneathit. Theflooroftheplatformisstrengthenedbymultiple
THEMISING-TheMisingcommunity,formerly knownasMiris,isanIndo-Mongoloidethnicgroup andthesecond-largestethnicgroupinAssam.A typicalMisinghamletiscomposedof50-60stilted dwellings,featuringthatchedortinroofssupported bybambooframesandbambooflooring.These hamletsareoftenlocatedalongthebanksofrivers TheprimarysourcesofincomefortheMising peoplearefarming,fishing,andweaving.
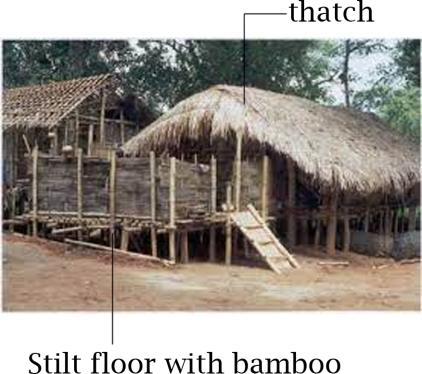
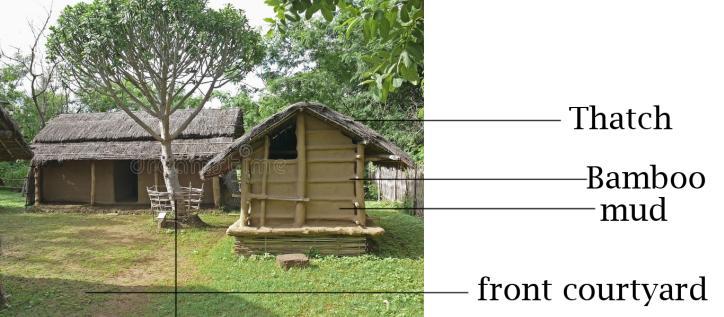
SONOWALKACHARIS-Thehomesteads commonlyhaveabamboofencesurroundingthe premises,andarangeoffunctionaldwellingsis arrangedaroundacentralcourtyardOneremarkable featureofthesehomesteadsistheconstructionof separatefacilitiesdedicatedtohabitation,livestock, ducks,poultry,andotheranimalsEachanimalis givenitsdesignatedspacewithinthesedivisions, ensuringprotectionandsegregationfromother animalsTheyalsoconstructsthegranaryonthe easternsideofthecourtyard.Theirbuilding practicesprioritizeenvironmentalfriendlinesand sustainabilitybyutilizinglocallyavailablematerials suchasbamboo,wood,andmud.Eachstructureis allocateditsspecificspacewhilemaintaininga connectiontothecentralcourtyard,asdesigned[4]

Source-https://tly/t3A7w
THEDEORI-TheDeoricommunity,livingalong theBrahmaputrariver,constructshousesonwooden andbamboostiltsfacingtheriverTraditionalDeori housesarecharacterizedbytheirelongatedand straightdesign,elevatedonstilts.IntheDeori culture,theterm"jakhala"referstoafamilyor household,andthenumberofladdersinahamlet correspondstothenumberofhouseholdspresent. Besidesthemainresidence,atypicalDeorihome includesadditionalstructuressuchasagranaryand acowshed.Interestingly,theDeoripeopledonot enclosetheirhomegroundswithfencesasthey believeitwouldbedisrespectfultotheirdeities Theyalsoemphasizehavingstraightboundariesfor theirfarmlandAnyviolationofthisprinciple, knownas"Hemeju,"isconsideredasignificant transgression.[4]
practicestandsoutduetoitsspecificchoiceofmaterials, constructiontechniques,andaestheticelements
1)IKRAHOUSE-Ikrahouses,alsoknownas "ikra-style"houses,aresimpleone-storystructures madeofbrickorstone,featuringwallsthatextendup to1meterabovetheplinth.Theconstructionmethod usedforthesehouses,knownastheIkramethod, incorporatesmudorclayforthewalls,often supplementedwiththeuseofreedsinAssamese homesIkrahousesaredesignedwithapropersystem ofbambooorwoodenbeam-columns,ensuring structuralstabilityandmeetingearthquakesafety requirementsTheroofofanikrahousetypically consistsofGI(galvanizediron)sheets,whichare supportedbywoodorbambootrusses.Thesetrusses alsoprovidelateralconnectivitybetweentheparallel walls,enhancingtheoverallstabilityofthestructure
2)MUDHOUSE-Mudisacompositeofwater mixedwithvaryingproportionsofsoil,silt,andclay Inthecontextoftraditionalbuildings,thetypicalplan dimensionsofsuchstructuresoftenrangefrom5to10 metersinlengthand3to5metersinwidthThese buildingstypicallyconsistof1to2storeysTheroofing andflooringsystemsofthesestructuresusuallyspan around3to4metersRoughlyspeaking,theratioof thelengthtowidthofthehousecanbeexpressedas 3:2or2:1.Additionally,thetypicalstoreyheightin thesebuildingsfallswithintherangeof1.6to2.5 meters
3)CHANGHOUSE-Inthenortheasternregionof India,tribesresidinginhillyareaswithdense vegetation,forests,andalongriverbankscommonly adoptthistypeofhousing.Onesuchcommunityisthe MisingtribeinAssam,wheretheirtraditionalhouses arebuiltonstiltsThesehouses,alongwiththeflight of5-7stairsleadingtothem,holdreligiousandsocial significanceembeddedinthebeliefsandpracticesof thecommunityThestiltedhousesaretypically spacioushallsaccommodatinglargejointfamilies, withacentralkitchenservingasafocalpoint
HousingTypologyofDeori
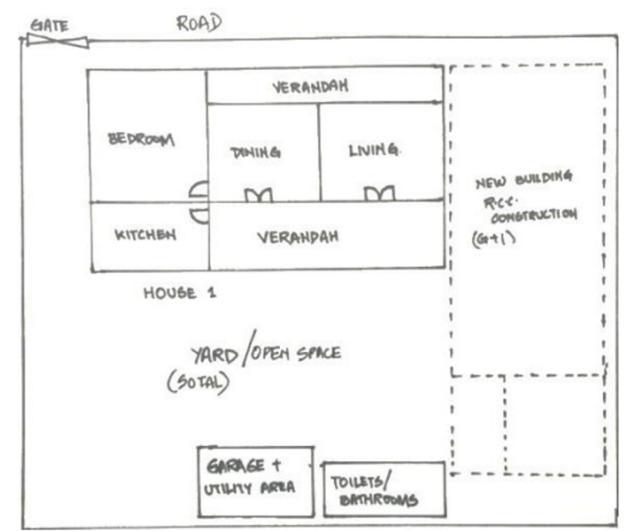
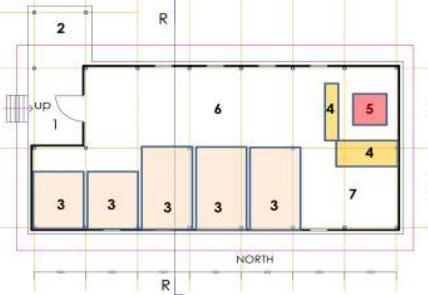
Source--https://tinyurlcom/bp75z5ra
TYPESOFTRADITIONALHOUSINGTYPOLOGY
Assam-typehousingisaprevalentformoftraditional housingintheregion,knownforitsdistinctive architecturalstylethatembodiesthecultural,climatic, andgeographicalinfluencesofthearea.Thishousing
4)BAMBOOHOUSE-Thebambooandplinthare securelyattachedtothebrickwallThewallsinthis systemareconstructedusingbamboostrips,whichare thenplasteredwithmudTowithstandtheheavy monsoonrains,thehousesaredesignedwithspecific detailsTheroofofthesehousesistypicallymadefrom locallyavailablegrass,providingadurablecovering thatcanlastupto10yearsbeforerequiring replacement
MATERIALSUSEDFORCONSTRUCTION
Bamboo:Itsstrength,lightweightnature,andlocal availabilitymakeitsuitableforstructuralelements suchascolumns,beams,andwallsBambooisalso usedforroofing,flooring,andwallpanels.Theuse
ofbambooinconstructionpromotessustainability andshowcaseslocalcraftsmanship
Wood:Assam'sdenseforestsofferarangeofwood speciessuitableforconstructionResponsibly sourcedwoodfromlocalforestscanbeusedfor framing,flooring,doors,windows,anddecorative elements
MudandClay:Mudandclayaretraditionaland eco-friendlyconstructionmaterialsinAssamAdobe, rammedearth,andmudbricksaremadeby combiningmud,clay,andorganicmaterials.These materialspossessexcellentthermalinsulation properties,helpingmaintaincomfortableindoor temperatures
Stone:Assamisknownforitsabundantreservesof varioustypesofstonesLocalquarriesprovide sandstoneandgranite,commonlyusedfor foundations,walls,andflooring.Stonebuildings offerdurabilityandanaturalaestheticappeal
Thatch:Thatchedroofingusinggrass,straw,or palmleavesisasustainableoptioninAssamThatch providesinsulation,keepinginteriorscoolin summersandwarminwinters.Itisparticularly prevalentinruralareasandtraditional-style buildings
JuteandCane:Jutefibersandcaneareemployed intheconstructionofwallpanels,screens,partitions, andfurniture.
Ferrocement:Ferrocementisacost-effectiveand eco-friendlycompositematerialcomprisingathin layerofcementmortarreinforcedwithwireorsteel meshItfindsapplicationsinroofing,watertanks, andotherstructuralelements.
CASESTUDY1-MAHABAHUBRAHMAPUTRA RIVERHERITAGECENTER,GUWAHATI
magnificentBrahmaputraRiver,hasbeenestablishedon ahilltopencompassingtheDeputyCommissioner's bungalowandthesurroundinggrounds,overseenbythe GuwahatiMetropolitanDevelopmentAuthority.The campusisdesignedexclusivelyforpedestriansand featurestree-linedpathwaysItincludesanArtGarden,a 170-year-oldHeritageBungalow,anopen-air Amphitheatre,amodernglass-frontedcafebuilding,and theRiversideGarden[5]
TheBrahmaputraRiverHeritageCentreinAssamisa uniqueandsignificantinitiativeaimedatpreservingand showcasingtheculturalandecologicalheritage associatedwiththeBrahmaputraRiverandits surroundingregions.Itservesasaplatformtoeducate visitorsaboutthehistoricalsignificance,biodiversity,and thecommunitiesreliantontheriverTheRiverside Gardenshowcasesopengrassareassurroundedbytrees, adornedwithartinstallations,speciallydesignedspaces foractivities,andviewingdecksthatofferpanoramic viewsoftheriver.Theentirelandscapeisthoughtfully designedtocreateasereneandtranquilambianceItraises awarenessabouttheproblemsfacedbytheriversuchas pollution,ecologicalimbalance,environmentalthreats etc
Bypromotingsustainablepractices,thecenterworks towardsprotectingtheriveranditsdiversebiodiversity Engagementwithlocalcommunitiesandstakeholdersisa keyaspectofthecenter'swork.Itensuresthattheir perspectivesandvoicesareheard,andtheircultural heritageandlivelihoodsaresafeguardedandpromoted
CASESTUDY2-THENGALMANORHOTEL, JORHAT
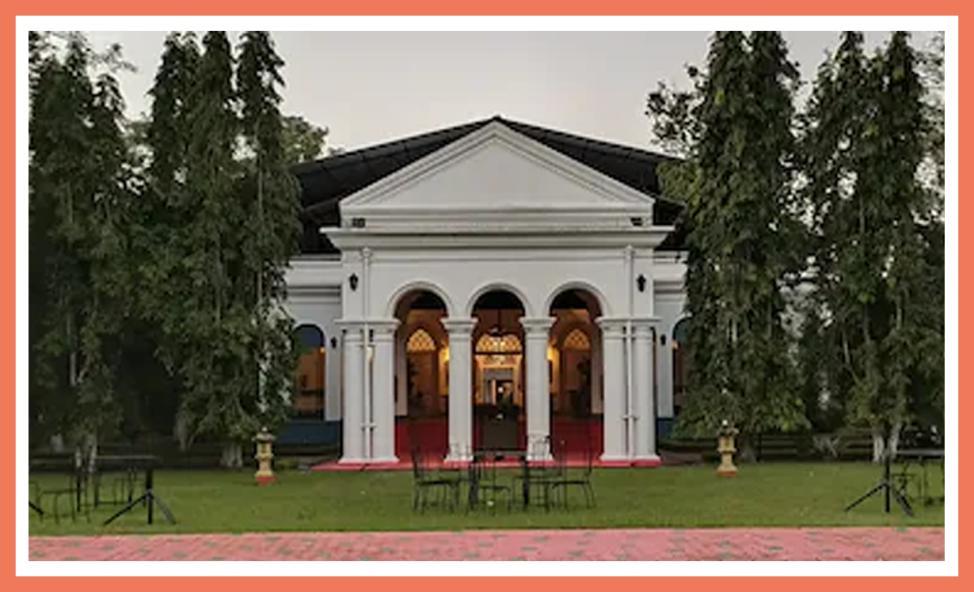
Architect-SmitaMakhijaandZiaHussain
Location-OldDCBungalow,PanBazaar,Guwahati, Assam781001
Established-2021
TheMahabahuBrahmaputraRiverHeritageCentre, dedicatedtocelebratingtheessenceandheritageofthe
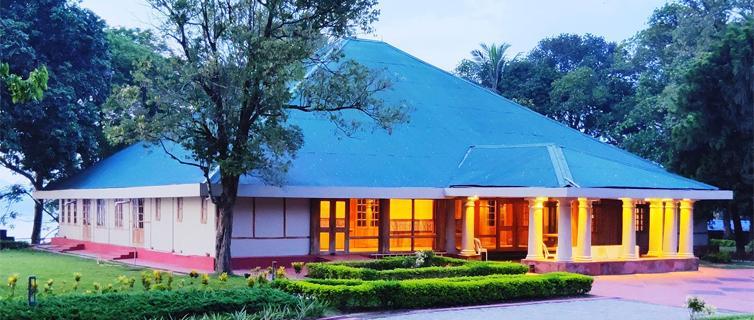
ThengalHousewasconstructedinthetime1929byRai BahadurSivaPrasadBarooahThisstructuresuffered seriousearthquakedamagein1943,challengingthe temporaryabandonmentofthehomewhilerepairswere beingmadeFamilymovedintothishousewhenitwas repaired,andtheycontinuedtodosountil1950,whenthe NorthEastendureditsmostsignificantearthquake[6][7]
FusingArchitectureasacatalystforrevivingthecultural valuesofAssam
Intheearly2000s,theBarooahfamilydecidedtoconvert ThengalManorintoaheritagehotelinordertopreserve itshistoryandshareitwithothersTheproperty underwentextensiverenovationstotransformitintoa hotelwhilemaintainingitsoriginalarchitectureand characterToensurecomfortableandsustainableliving conditionsfortheguestsandstaff,thehoteladopteda climateresponsivedesignapproachthattakesinto accountthelocalclimate,geography,andcultureIt incorporatedpassivecoolingtechniques,Rainwater harvesting,useoflowlevelfixtures,strategiclandscpaing etc
CULTUREINFLUENCEDESIGN
SivaPrasadBarooahstartedthefirstAssamese newspaper,DainikBatori,fromthisverybungalowand providedavoicetotheAssamesefreedomfighters. Clearly,thisbungalowhadalotofhistoryunfoldingon itspremises
CULTURALEVENTS-ThengalManorhosts culturaleventsandactivities,suchastraditional danceperformances,Marriages,workshopson Assamesecuisine,andtoursofnearbyteagardens
NAMGHARS-Namgharsplayasignificantrolein facilitatingeducational,political,cultural,and developmentalactivitieswithintheircommunities, allofwhicharecarriedoutthroughdemocratic processes
GUESTROOM-ThengalManorhaspreservedthe architectureandinteriordecoroftheoriginal mansion,providingvisitorswithaglimpseofthe luxuriouslifestyleoftheAhomdynasty
CASESTUDY3-IKRAHOUSE,GUWAHATI
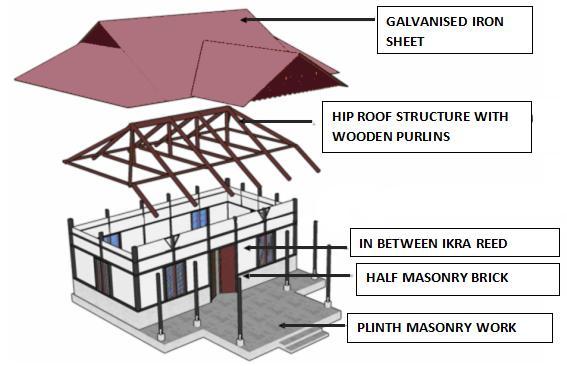

Ikrahousesaredesignedwitharobustframeworkof woodenbeamsorbamboocolumnsThisconstruction techniqueensuresthestructuralintegrityofthehouses, particularlyduringearthquakes,meetingthenecessary safetystandards.Typically,IkrahousesinGuwahatiand otherregionsarecharacterizedbytheirsimplicityand single-storydesign,featuringbrickorstonewallsthat extenduptoonemeterabovetheplinth
Namghar
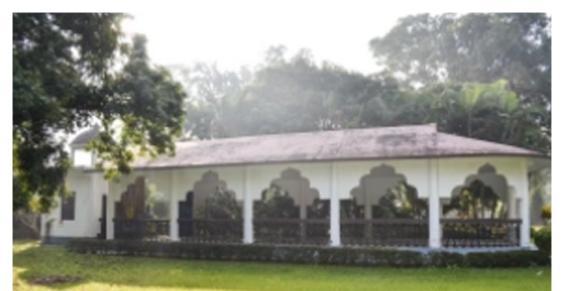
Source-https://t.ly/d0Yg
CORRIDORS-Thewallinstallationinthecorridor depictshistoricallegacies&storieslinkedtothe familythroughrareoldphotographs[6]
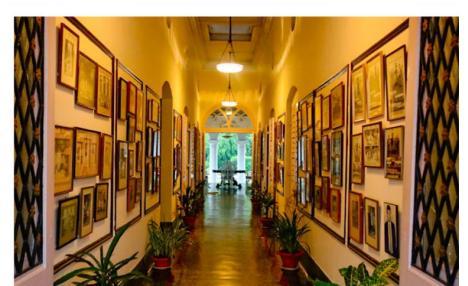
Ikrahouse
Source-https://tinyurlcom/bdwf584
BUILDINGTYPE-
Thebuildingisofoneortwostoriedhouse
Buildingissymetricalonbothside
1stfloorisconnectedwithatimberstaircase
Openspacesinfront(chotal)andbackside(bari)of thehouse
ROOF
Rooflayoutisverycritical
Itisinvariouslevelandmulti-cornered
Buttheangleofinclinationissame
Roofisofcorrugatedironsheet
BUILDINGFORM
Corridors
Source-https://tly/D5VF
Sustainablemateriallikelimeplastering,rattancane furniture,bamboo,claytiles,woodetcwereusedin theconstructionofthishotel
BuildingFormandComponents
Source-https://tinyurl.com/55zae6pw
The"Ikra"housingstyle,forinstance,holdsimmense valueandantiquityintheregion,makingitasubject worthyofexaminationandappreciationThesedwellings havehadaprofoundinfluenceonthedesignoftraditional housingintheareaThroughtheirdesignelementsthat respondtothelocalcontextandexhibitremarkable aestheticqualities,"Ikra"housesemergeasexemplary instancesofarchitecturalinnovation,meetingthedefined criteria[8]
Thisstudyprovidesacompleteanalysisandevaluationof sustainabilityaspectsbyhighlightingthesignificanceand theneedtotakeactiontoprotectthisimportanthousing style.
CONCLUSION
TheintegrationofarchitecturalstylesinAssamhasthe potentialtorevitalizetheculturalvaluesoftheregion Withitsdiversetraditionsandrichculturalheritage, Assamhasexperiencednotabletransformationsovertime BycombiningtraditionalAssamesearchitectural elementswithcontemporarydesignprinciples,thefusion ofarchitectureplaysavitalroleinreconnectingthe presentgenerationwiththeirculturalheritage
Theincorporationofculturalvaluesintofused architecturecanhaveseveralpositiveimpactsFirstly,it aidsinthepreservationandconservationoftraditional architecturalstylesandtechniques,whichareoftenatrisk ofbeingforgottenorovershadowedbycontemporary influences.Secondly,fusedarchitectureservesasa symbolofidentityandasourceofinspirationforthe peopleofAssamItfostersasenseofbelongingandpride intheirdistinctiveculturalheritage,encouragingactive involvementinitspreservationandpromotionBy integratingfeatureslikemuseums,exhibitionspaces,and culturalcentersintoarchitecturaldesigns,wecan establishplatformstoshowcaseAssam'sart,music,dance, literature,andhistoryThesespacescanserveasvibrant hubsforculturalactivities,festivals,andworkshops, instillingasenseofprideandbelongingamongthelocal communitywhilealsoeducatingvisitorsaboutthe region'sabundantculturalheritage
Studyinglocalvernaculararchitectureoffersinsightsinto developinganapproachtogreenbuildingdesign.Indian traditionalarchitecturehaslongbeenrecognizedfor seamlesslyintegratingenergyefficiencyand sustainabilityAsaresult,Indianvernaculararchitecture
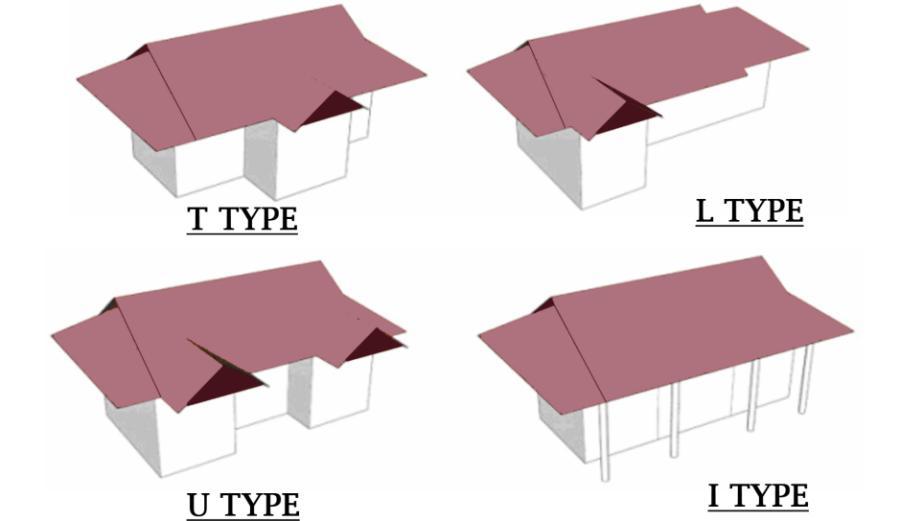
standsasoneofthemostcaptivatingarchitecturalstyles worldwideTheuseofreadilyavailablematerialsand skilledcraftsmanshipinvernaculararchitecture contributestoitssustainability.Therefore,embracingthe vernacularstyleofarchitectureiscrucialforbuildinga sustainablefuture
REFERENCELINK
[1]Wikipediacontributors(2003)AssamWikipedia Retrievedfromhttps://enwikipediaorg/wiki/Assam
[2]travelworldplanet.(2023,January7).AssamPeople andCulture-TribesofAssamRetrievedfrom https://wwwtravelworldplanetcom/assam-people-culture -tribes/
[3]VERNACULARARCHITECTURE-ASSAMNORTHEASTINDIA.(n.d.).Retrievedfrom https://wwwslidesharenet/AleenBharati/vernacular-archi tecture-assam-north-east-india-238806491
[4]Barman,A,Roy,M,Dasgupta,A,Scholar,R,& Professor,A(2020)VernaculararchitectureofMajuli, Assam-meaning,modelandmetaphorinintegratingthe environmental,socio-economicandculturalrealms(Vol. 8,Issue7)wwwijcrtorgDas,N,Pal,S,SaponBora,S, &Walling,O(2014)StudyofTraditionalHousesin Assam1(4),53–58
http://www.krishisanskriti.org/jceet.htm
[5]Karmakar,R(2021,October3)British-erabungalow turnsBrahmaputraheritagecentre.Retrievedfrom https://wwwthehinducom/news/national/other-states/brit ish-era-bungalow-turns-brahmaputra-heritage-centre/artic le36804757ece
[6]Devi,P(2021)ThengalManor:TheFinestHeritage BungalowinAssamMyTravelDiaryRetrieved fromhttps://www.traveldiaryparnashree.com/2017/07/the ngal-manor-finest-heritage-bungalow-assamhtml
[7]TourMyIndia(nd)WelcomHeritageThengal ManorJorhat-3StarLuxuryHotelinAssamRetrieved from https://www.tourmyindia.com/hotelsinindia/welcomherita ge-thengal-manor-jorhathtml
[8]Wikipediacontributors.(2023).HemendraPrasad BarooahWikipediaRetrievedfrom https://enwikipediaorg/wiki/HemendraPrasadBarooah
