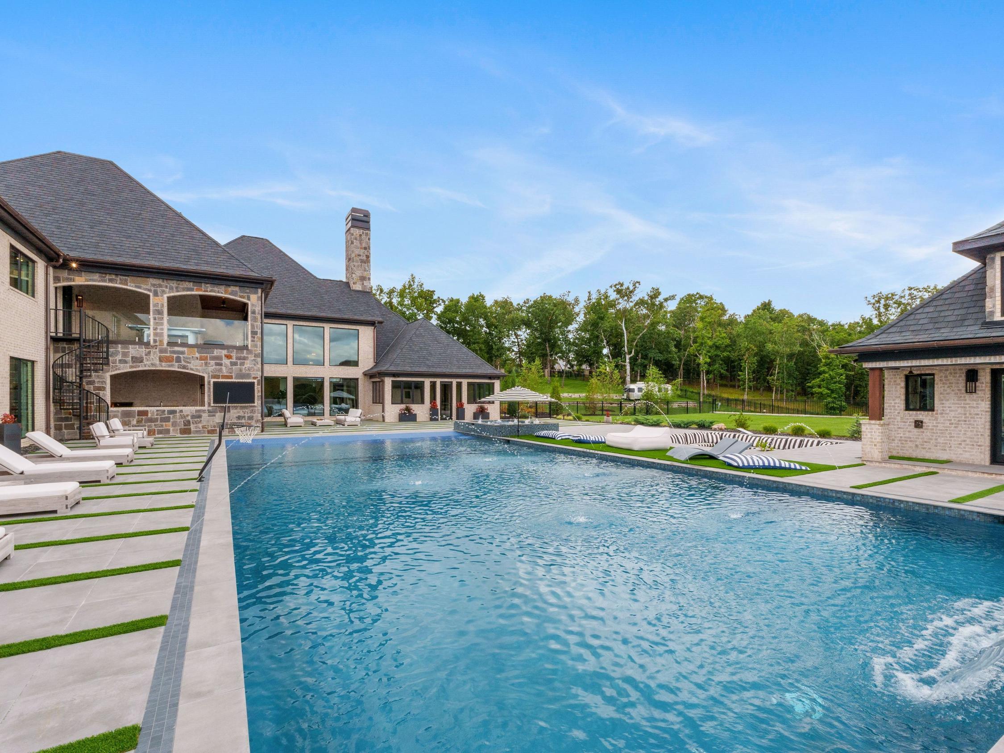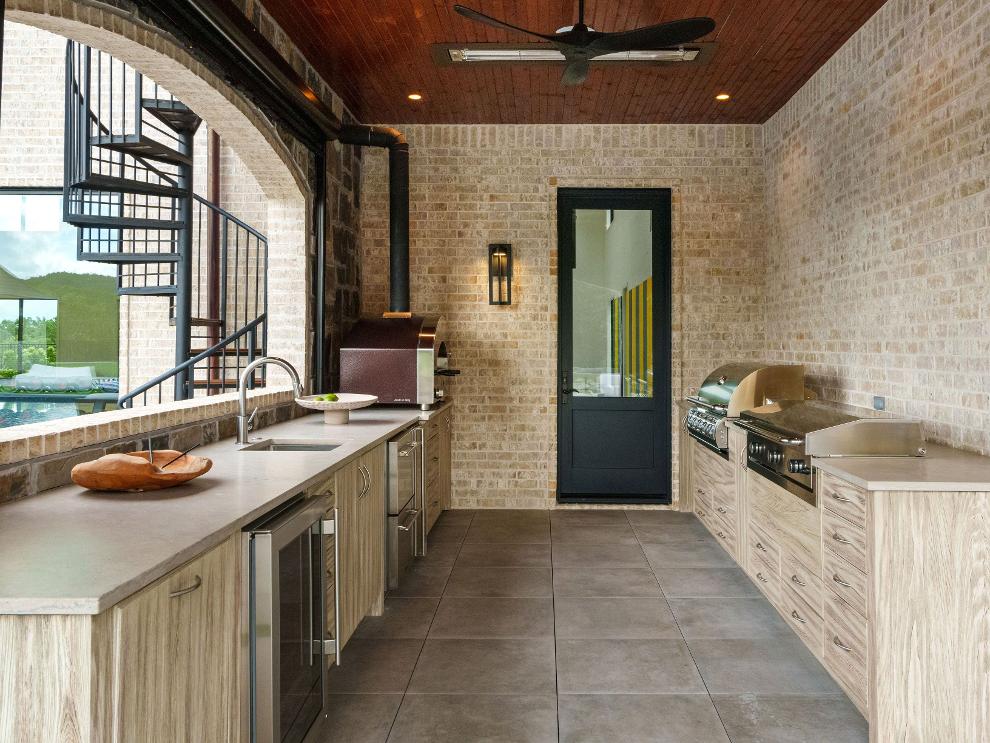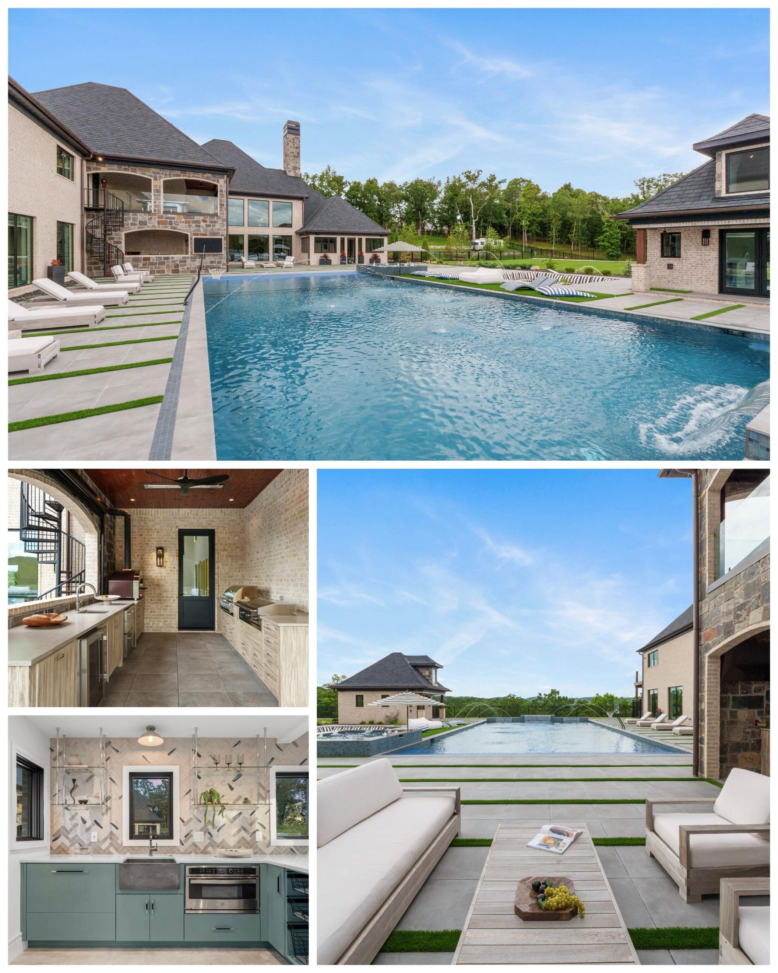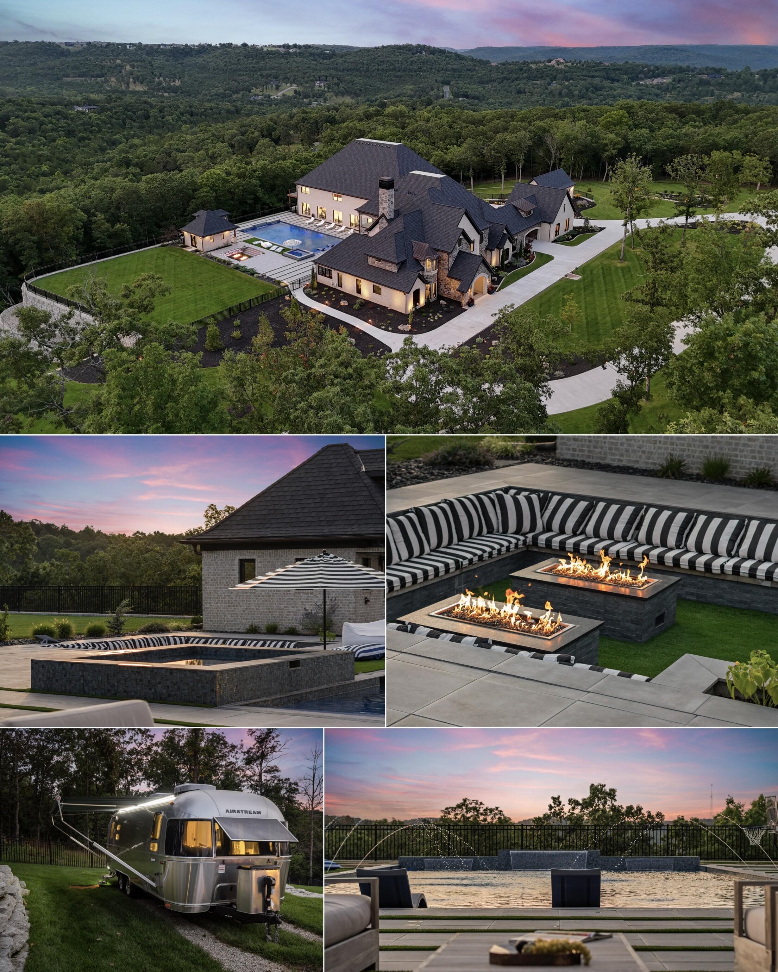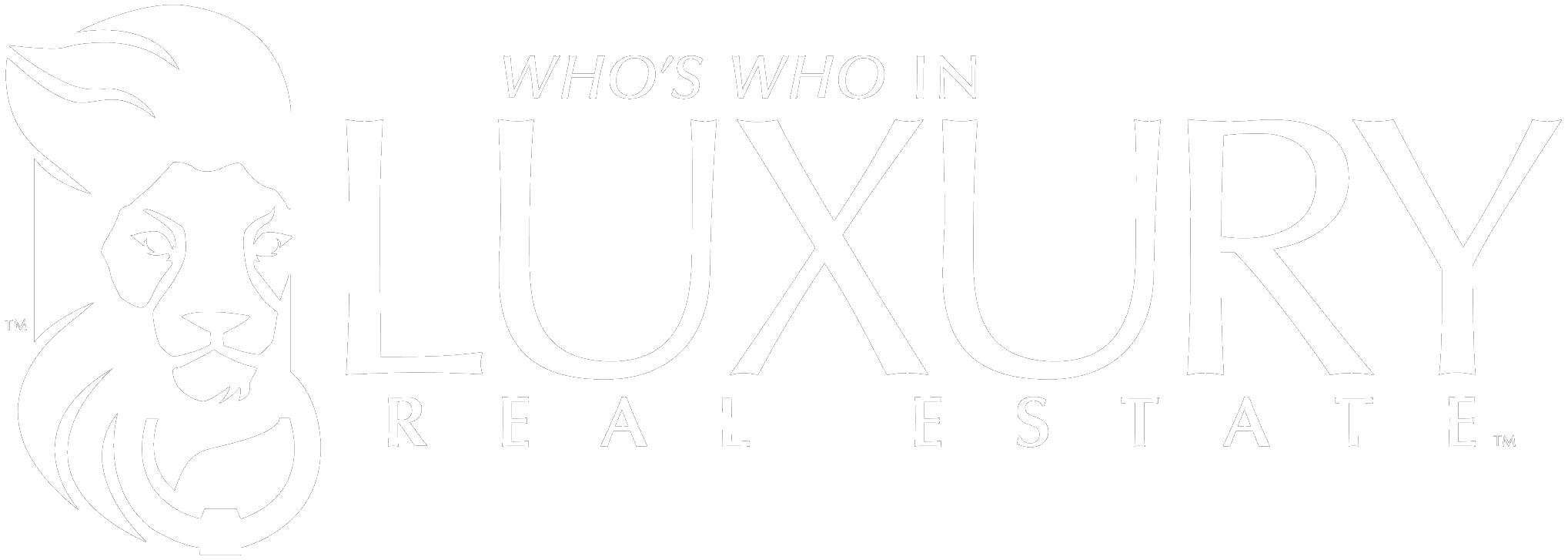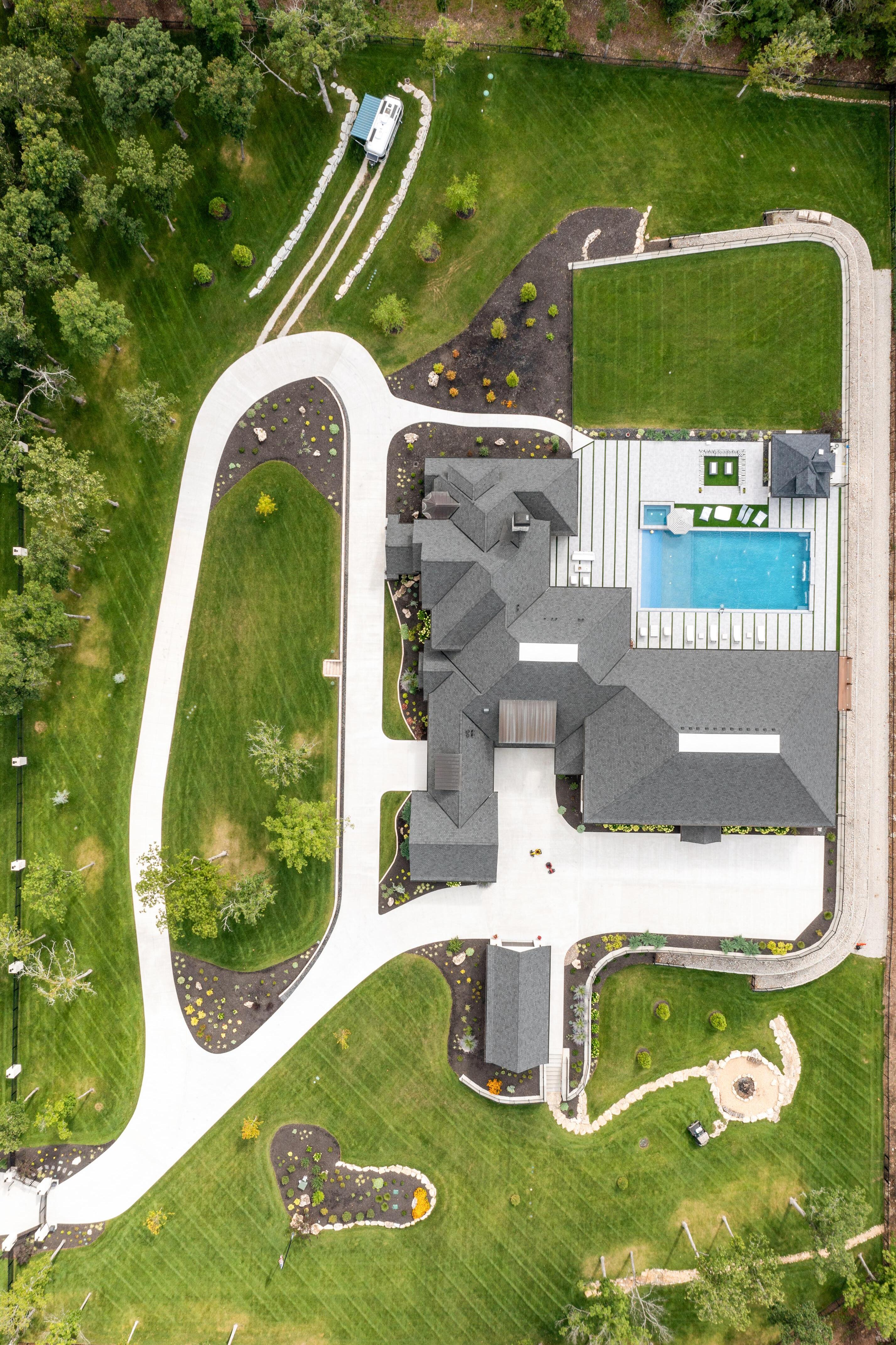
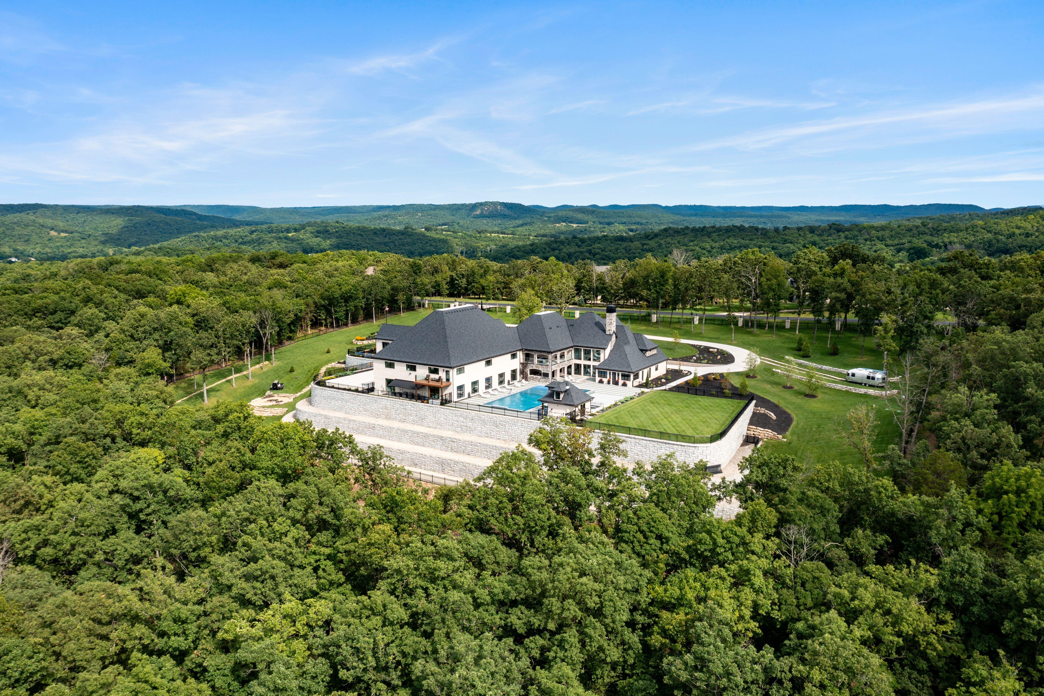





- 10 7 Acres with Perimeter Fencing, Motorized Gates, & Surveillance
- Building Square Foot Estimates:
- 7,920 Main Residence
- 5,702 Sports/ Entertainment Complex
- 1,000 SFPool House with Loft
- 1,751Heated & Cooled Garages
- 1,417 Covered & Heated Porches
- 17,790 Total Finished Sq Feet
- Built in 2023
- Main Residence: 7,920 SF:
5 Bedrooms,5 Full & 2 Half Bathrooms Property Lighting
- RV Accommodations
- Campfire Lounge
- Sports/ Entertainment Complex, 5,702 SF:
- 85?x50?Basketball/ Pickle & Volleyball Court
- Professional NBA rated goals with scoreboards
- Fitness Area with Rubber Flooring
- Designed for Versatility: 10+ Vehicle Capacity
- Shelter Room
- Two Terraces
- Pool Complex:
- 70?x30?Beach-Entry Pool with Fountains
- 12-Person Spa
- Pool House with Kitchen,Bathroom, and Sleeping Loft
- Sunken Firepit Lounge with Built-in Seating & Two Gas Firepits
- Outdoor Kitchen:
- Motorized Screens
- Heat Lamps
- Alfa Pizza Oven
- Sunfire Grill
- La Griddle
- True Wine Refrigerator
- True Beverage Drawers
- Ice Maker
- Sink
- Garages: Heated/ Cooled
- Two-Bay Attached Garage
- Two-Bay Detached Garage,Porte-Cochère & Washing Area
- Two-Tandem Detached Garage with Upper Level Recreation Room
- Covered and Open Terraces
- Concrete Driveways,Walkways & Go-Kart Cart Paths
- Whole House Integrated Automation with Control4 Managed by Federal Protection
- Security and Keyless Entry
- Lighting, Audio,Video
- Built-In Speakers Throughout
- Attached Flat Screens (9)
- CAT (at all desks) and Control4 Wiring,Commercial Wi-Fi
- Starlink internet commercial rated with Verizon back-up service
- Security
- Motorized Gated Entry
- Extensive Exterior Surveillance Cameras (28)
- Door & Window Sensors
- Magnetic Locking Systems on Some Exterior and Interior doors
- 6 Lennox,31Tons HVAC Sets,Electric AC,Propane Gas Furnaces
- Generator for First Floor
- Four Tankless Instant Hot Water Heaters
- Propane Furnace for Pool
- Reverse Osmosis System,Culligan Water
- Water Filtration System, Culligan Water
- 800-Amp Electrical Service
- Sprinkler System
- 50- Year Asphalt Shingled, Replaced 2025
- Copper Downspouts, Gutters and Accents
- Central Vacuum
- Five Bedrooms
- Five Full & Two Half Bathrooms,One Pet Wash
- Two Fireplaces: Wood Burning in Great Room,Gas in Primary Suite
- Varying Ceiling Elevations 10?to 26?
- Beamed & Vaulted Rooms
- Expansive Windows
(continued)
- Ornamental Iron Railings & Accents Throughout
- Sweeping Staircase
- Built-In Cabinetry Throughout
- Reclaimed Hardwood Flooring and Ceiling Accents Throughout
- Some Motorized Blinds, First Floor & Garages
- Automated Toto Toilets
- 8?Interior Doors Throughout
- Main Floor Primary & Julior Suites
- Main Floor Laundry
- Double Islands with Double Workstation Sinks
- Breakfast Bar
- Breakfast Room with Banquette
- Stamped Copper Pendant Lighting
- Wolf 6-Burner Gas Range, Griddle & Double Oven
- Wolf Commercial Hood
- Wolf Microwave
- Thermador Esspresso Maker
- SubZero Refrigerator/ Freezer
- SubZero Zoned Wine Refrigeration
- SubZero Ice Maker
- Fischer/ Paykel Beverage Drawer
- 2 Bosch Dishwashers
- Customized Cabinets include Mixing Cabinet, Cutting Board Drawers,Dividers, and More
- Walk-in Pantry
- Stone Counters
MAIN FLOOR PRIMARY RETREAT
- Coiffered Ceiling
- Gas Fireplace
- Glass-Enclosed Sun Room with Swing Chair, Cold Plunge Tub & Pool Access
- Double Walk-In Closets with Stone Islands and Safes
- Soaking Tub & Separate Walk-in Shower
- In-Mirror Television,Séura
- Motorized Blinds
MAIN FLOOR JUNIOR SUITE
- Hardwood Flooring
- Private Bathroom
- Walk-In Closet
- Built-in Shelving
- Hidden Gable Access
- Hardwood & Carpet Flooring
- Theatre with Projector, Surround Sound & Constellation
Lighting Schemes
- Kitchen with True Refrigerator, Beverage Drawers & Kegerator
- Arcade/ Game Room with Hidden Gable Access
- Den with Sports Complex Access
- Bedroom Suite #3
- Walk-In Shower, Double Vanity Bathroom
- Walk-in Closet
- 4 Built-in Bunk Bends
- Hidden Gable Access
- Bedroom Suite #4
- Walk-In Shower, Single Vanity Bathroom
- Walk-In Closet
- Bedroom Suite #5
- Built-In Desk
- Built-In Window Room
- Customized Walk-In Closet
- Double Sink Vanity Bathroom:
- Jetted Soaking Tub
- Walk-In Shower
- Annual HOA: $500
- Fee Includes Street & Common Ground Maintenance, Snow Removal of Common Areas
- Two Propane Tanks
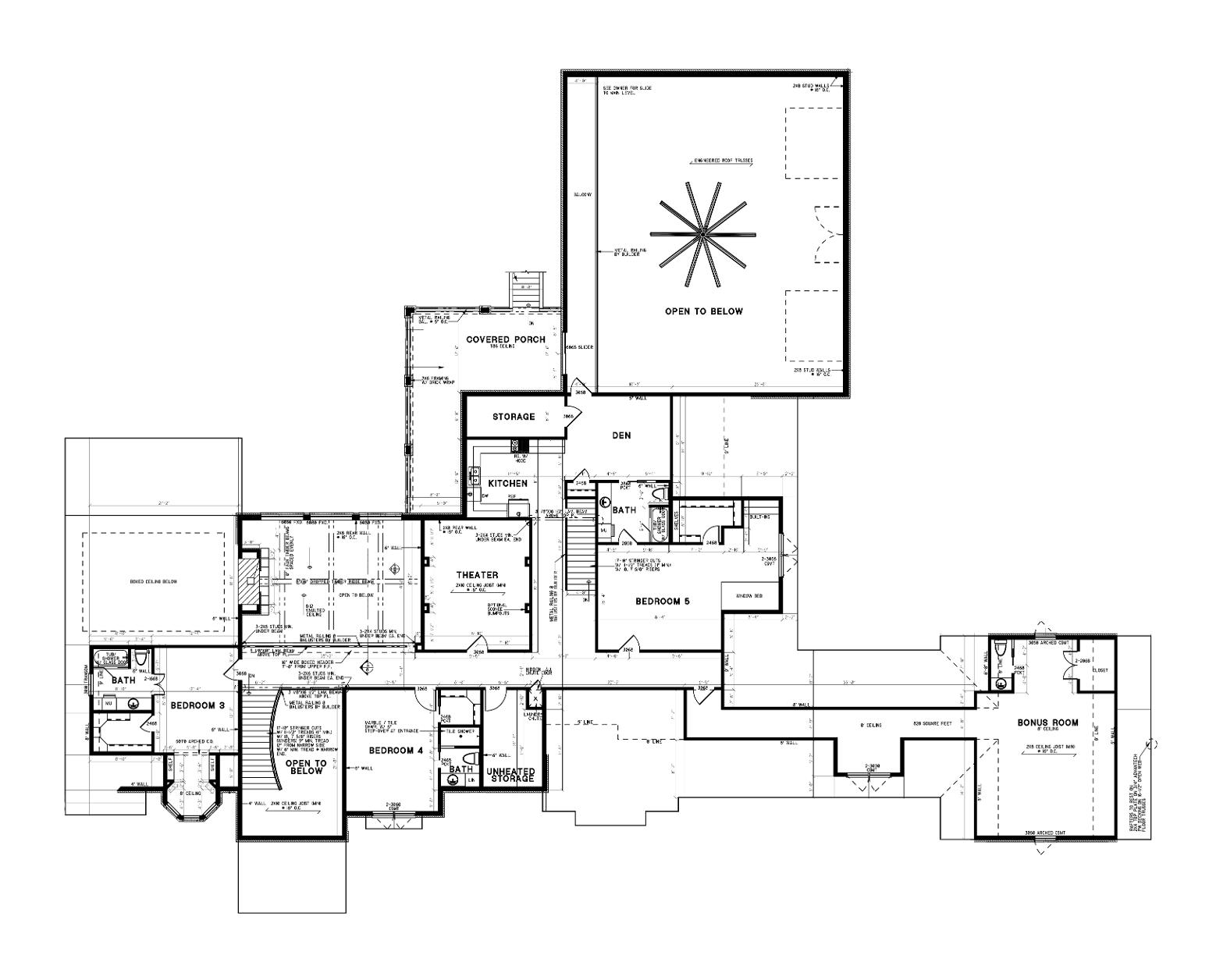
SECOND FLOOR
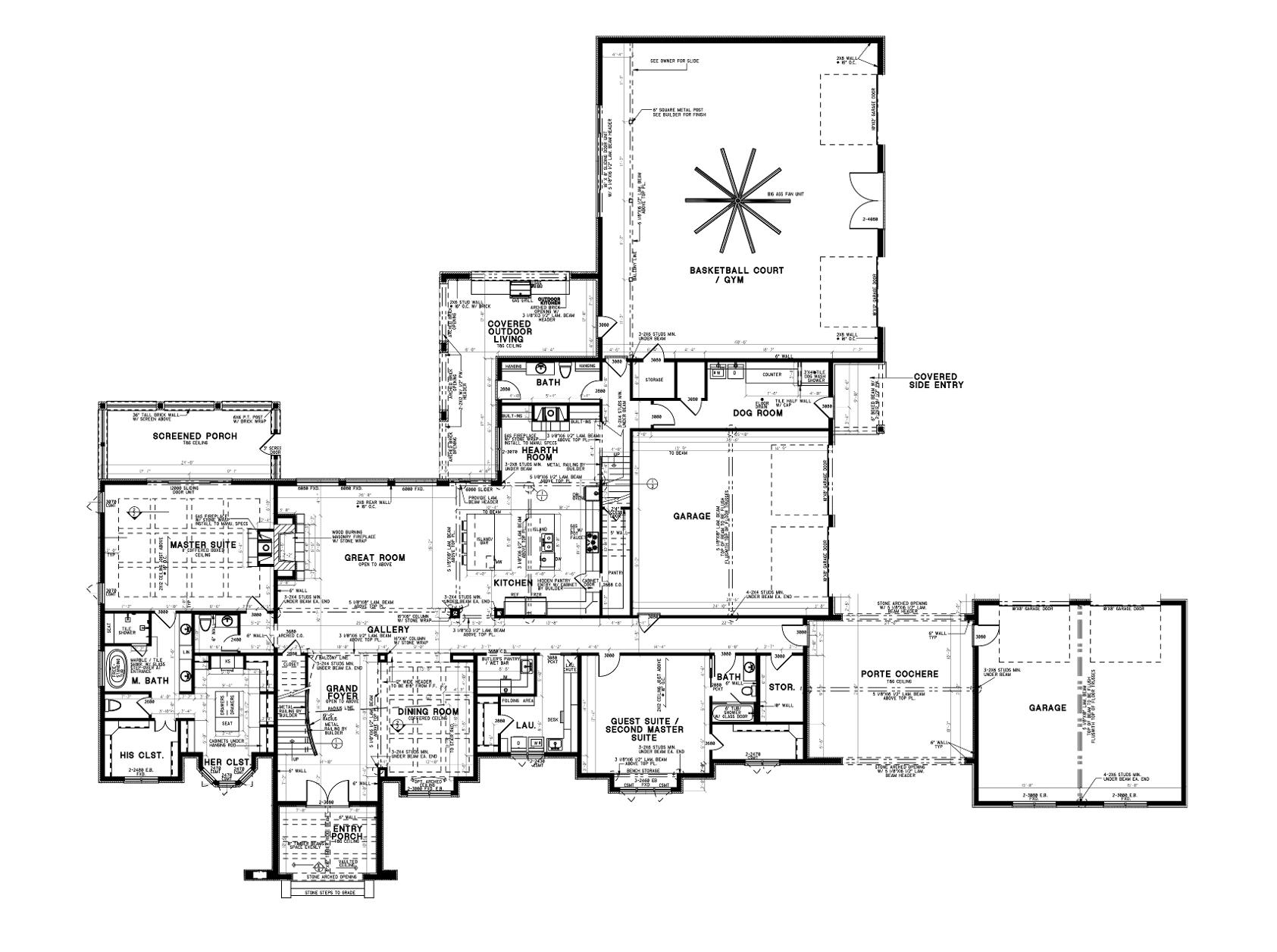
MAIN LEVEL
5 BEDS | 5 FULL 2 HALF BATHS | 17,790 TOTAL FINISHED SQ. FT.
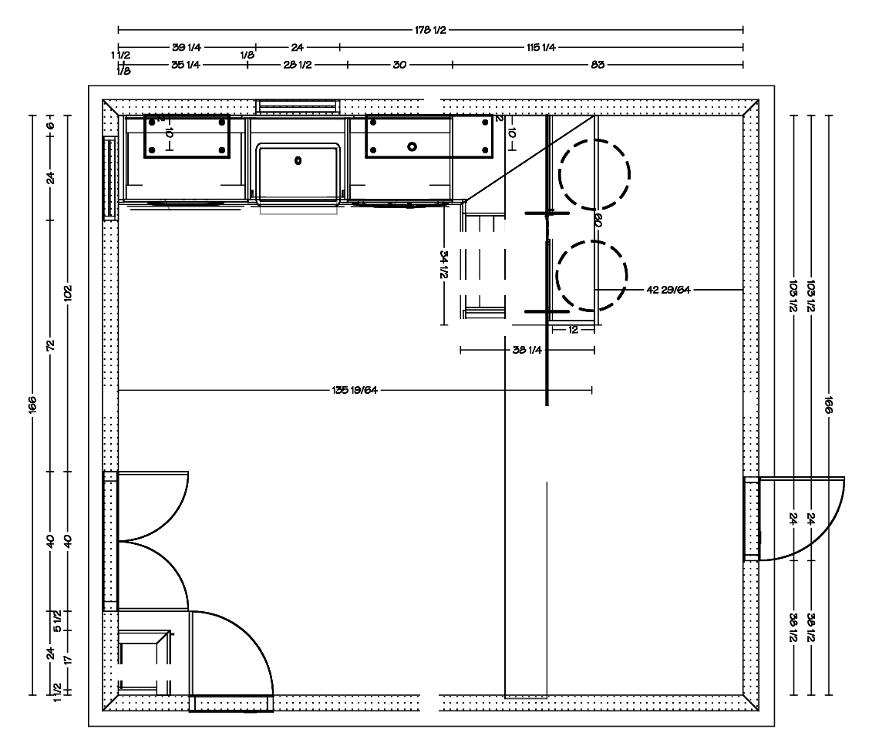
HOUSE KITCHEN
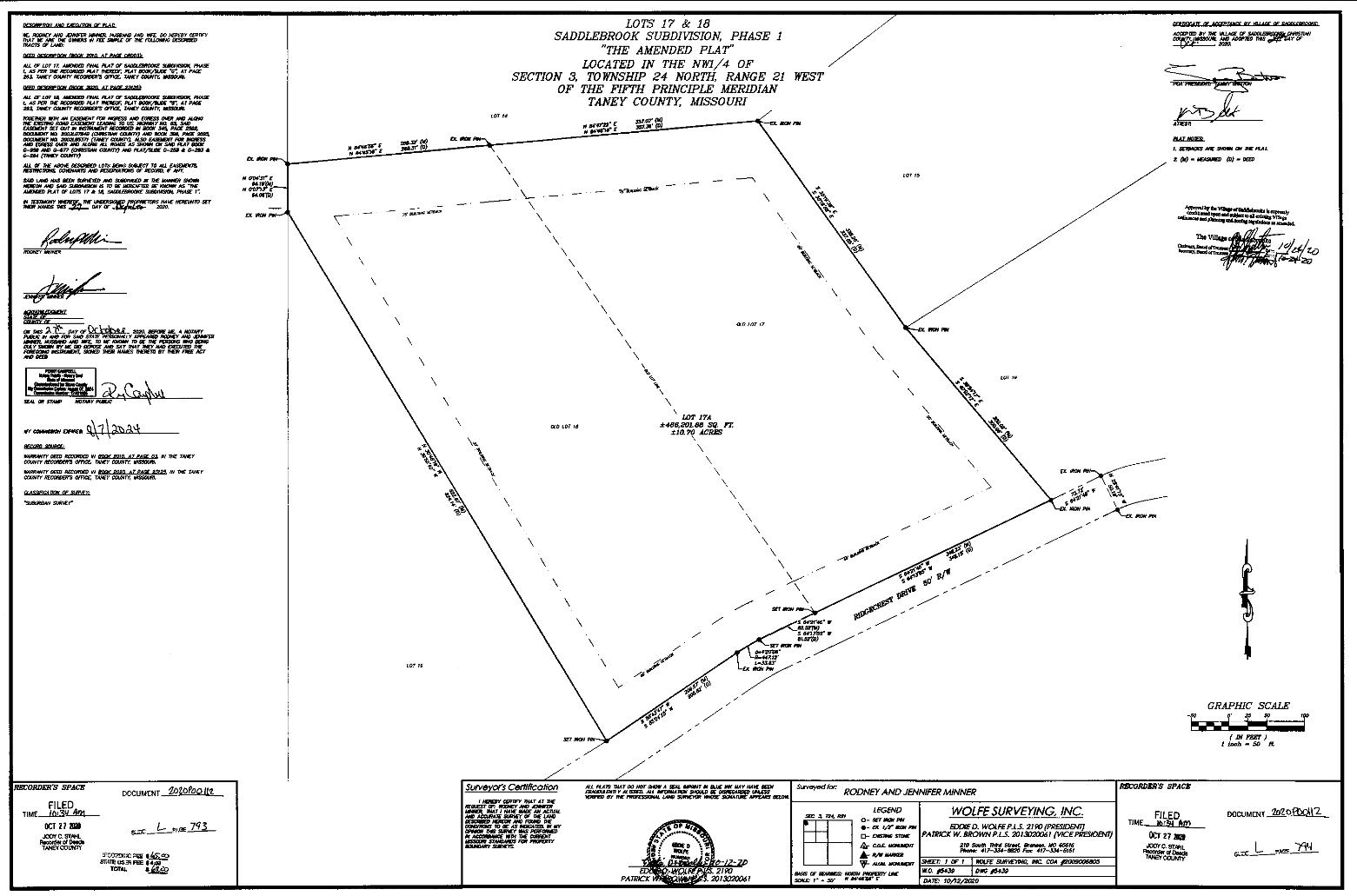
SURVEY
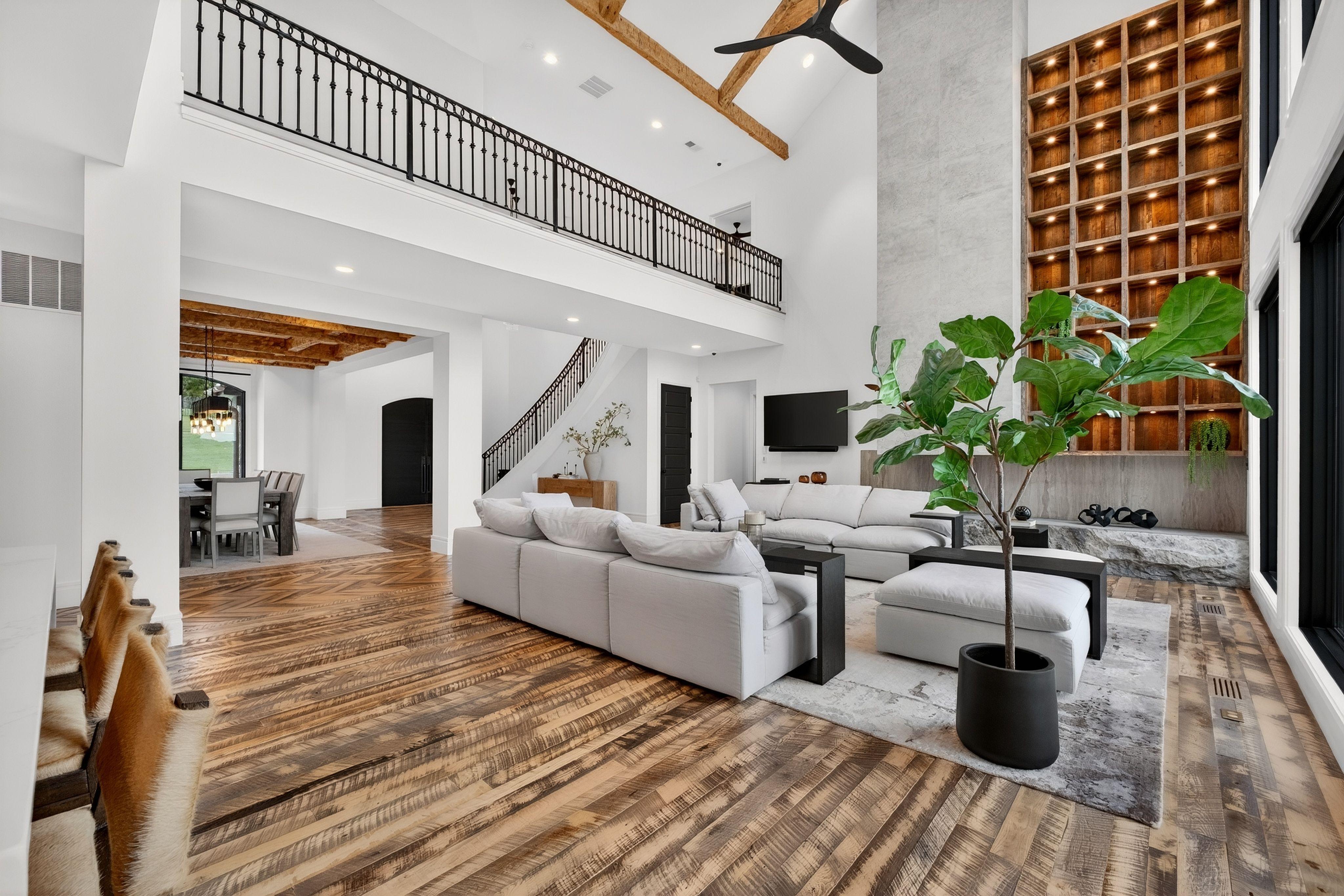
Perched atop the Ozark Mountains, this remarkable 10+ acre estate was thoughtfully designed and constructed in 2023 to the highest standards The property showcases a main residence, a sports and entertainment complex, a pool house and three garages/outbuildings,providing an extraordinary blend of luxury,scale and recreation P r i v a t e R e t r e a t ? PAGE05 ?


The 7,920 square-foot main residence is the heart of the estate, with soaring ceilings ranging from 10 to 26 feet, rich reclaimed wood accents,and ornamental iron details throughout Floor-to-ceiling windows capture panoramic views while natural materials and designer finishes create a warm, refined atmosphere Enjoy effortless flow between grand living areas, formal and casual dining, and a chef?s kitchen that rivals any culinary studio Every corner of the home features thoughtful customizations? from built-in cabinetry to 8-foot solid doors,motorized blinds,and integrated sound systems
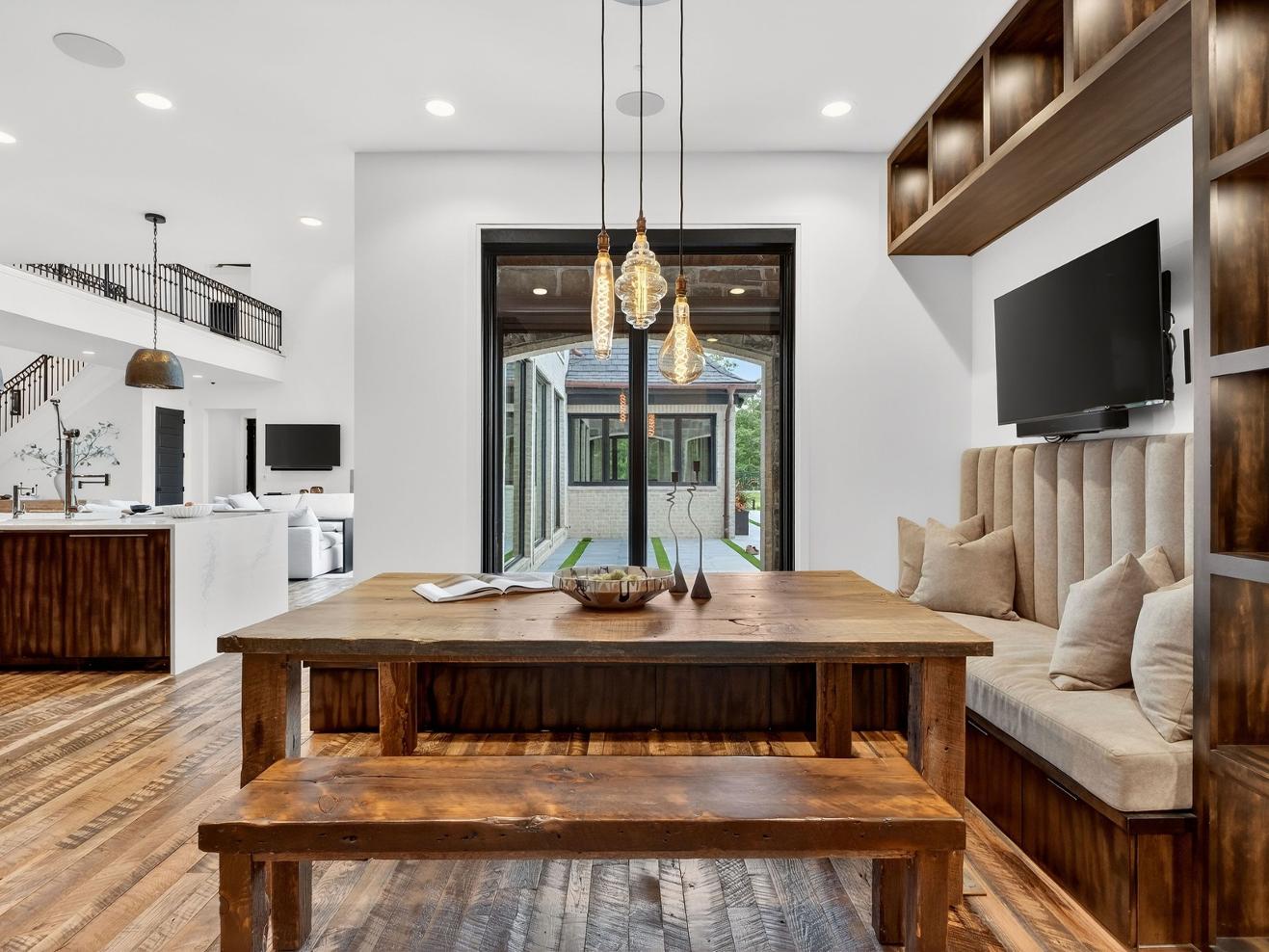

The main-level primary suite is a personal retreat, complete with a gas fireplace, glass-enclosed porch and two custom walk-in closets with stone-topped islands and safes A spa-worthy ensuite features a soaking therapy tub, in-mirror TV, and motorized blinds for added comfort

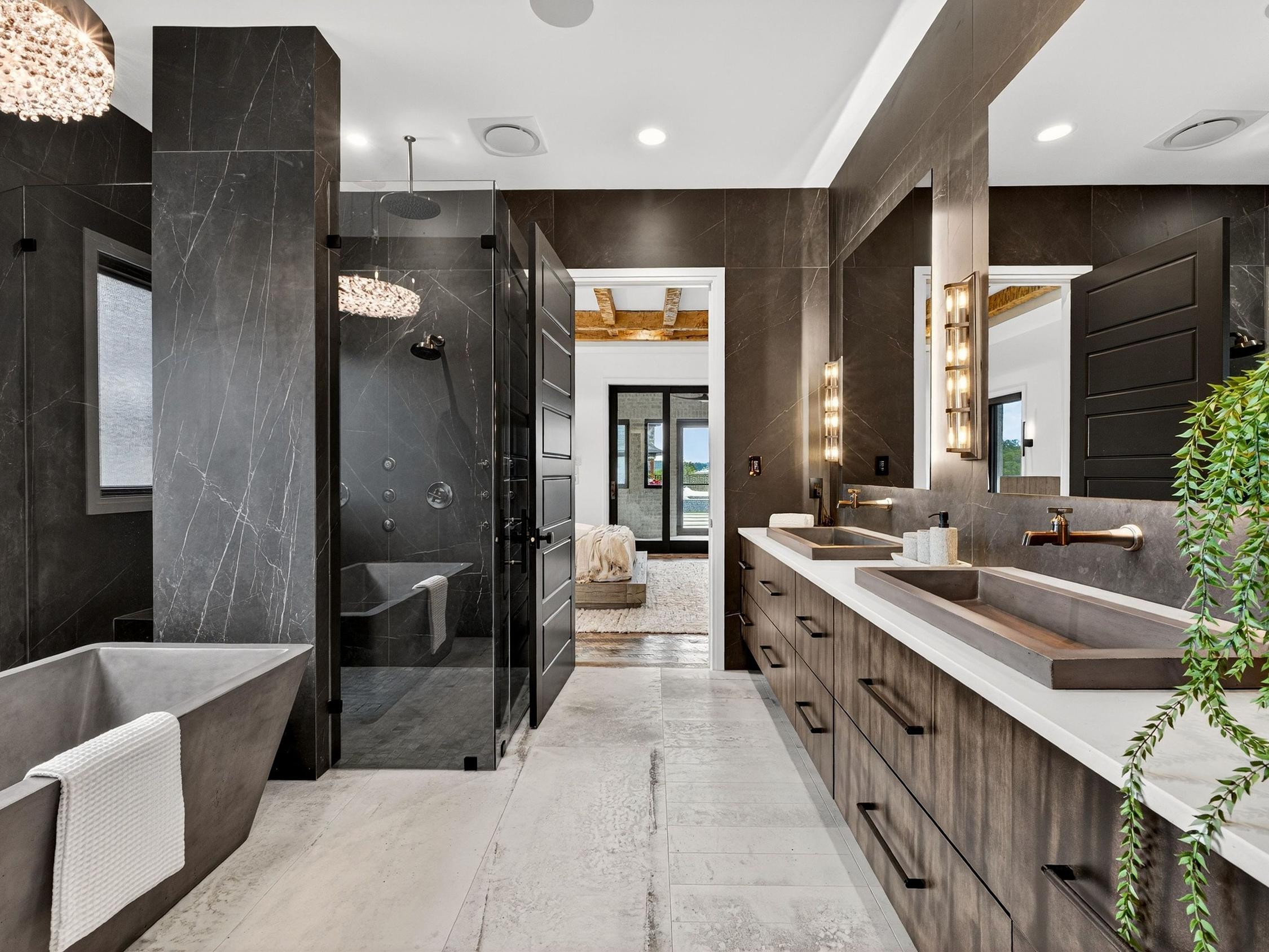
The state-of-the-art sports complex features a professional NBA-rated court, hoops and scoreboard with volleyball and pickle court accommodations as well The massive space was intentionally designed for flexibility? ideal for conversion into a luxury motor showroom, event venue, studio, or even a guest house Additionally, the second floor hosts a den, three guest suites, a private theatre,an arcade,and a kitchenette
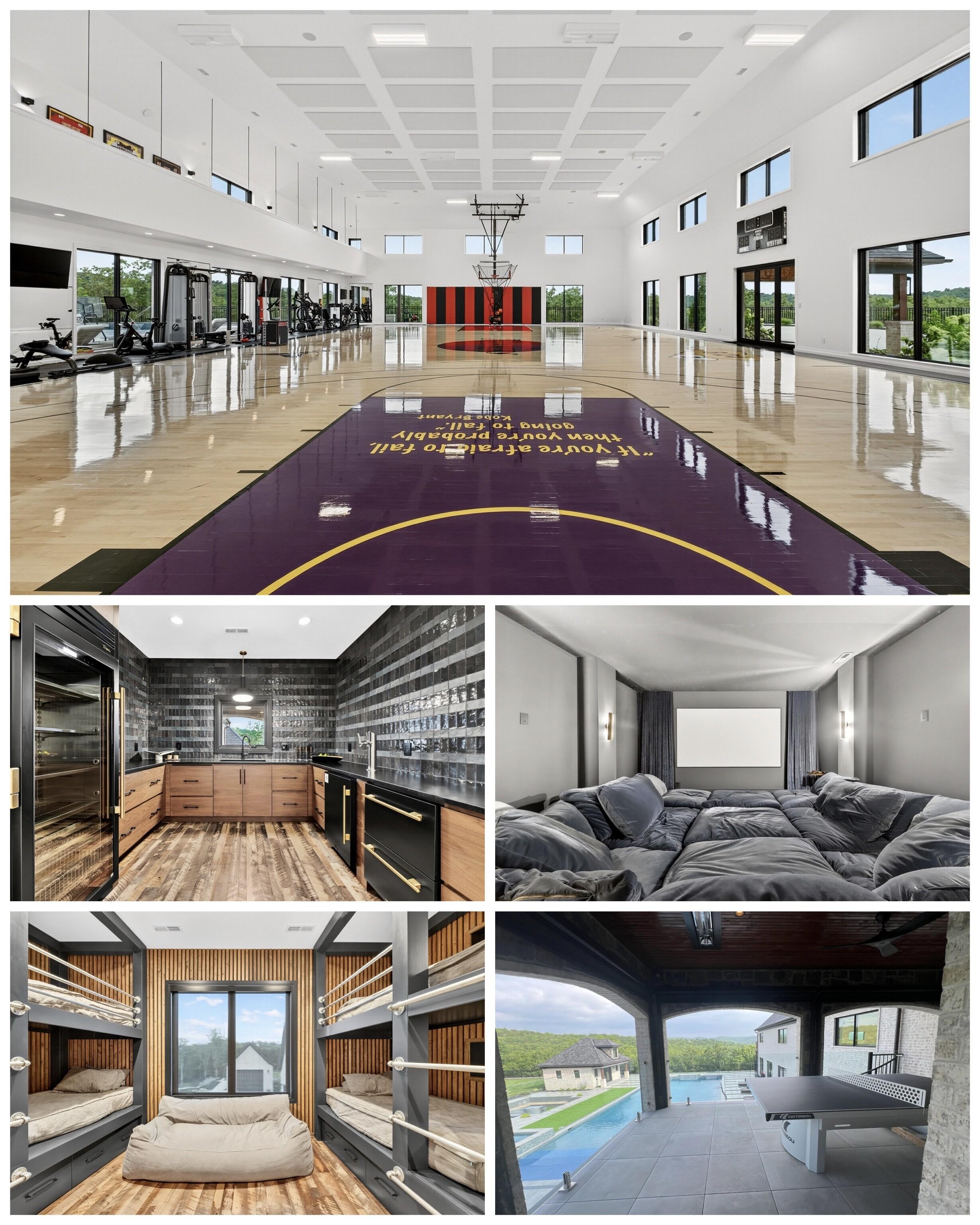
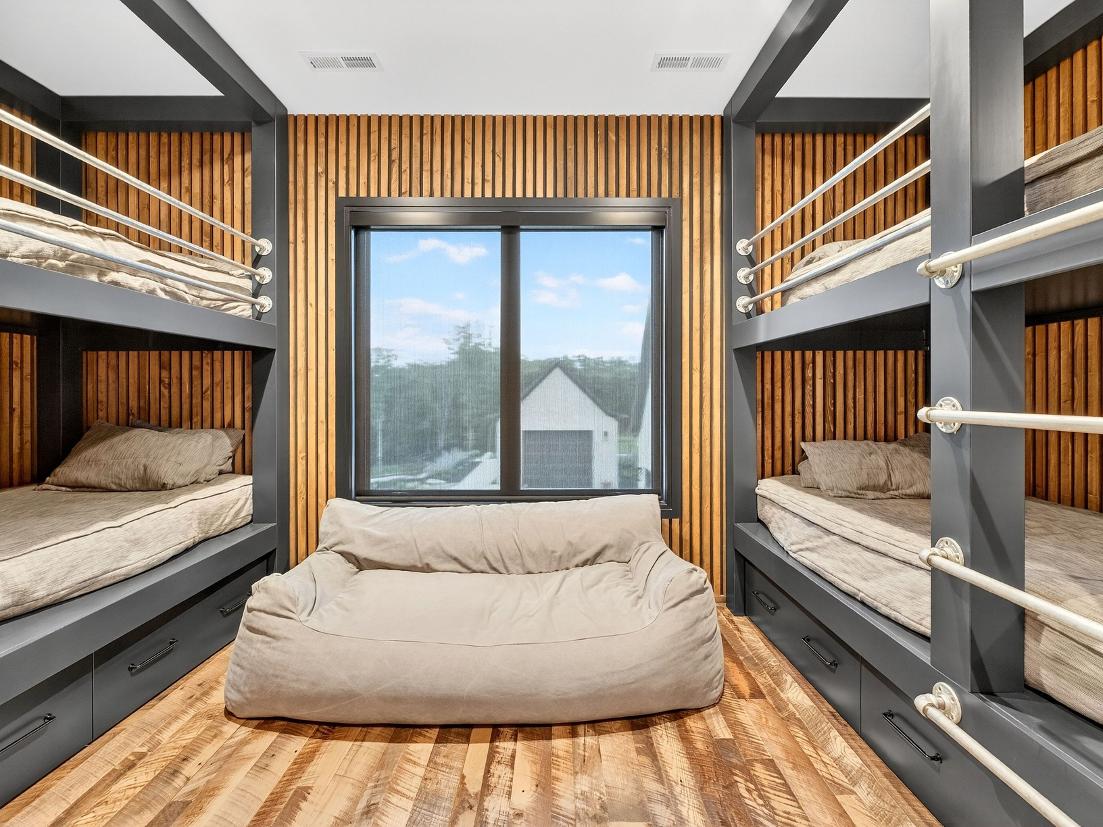
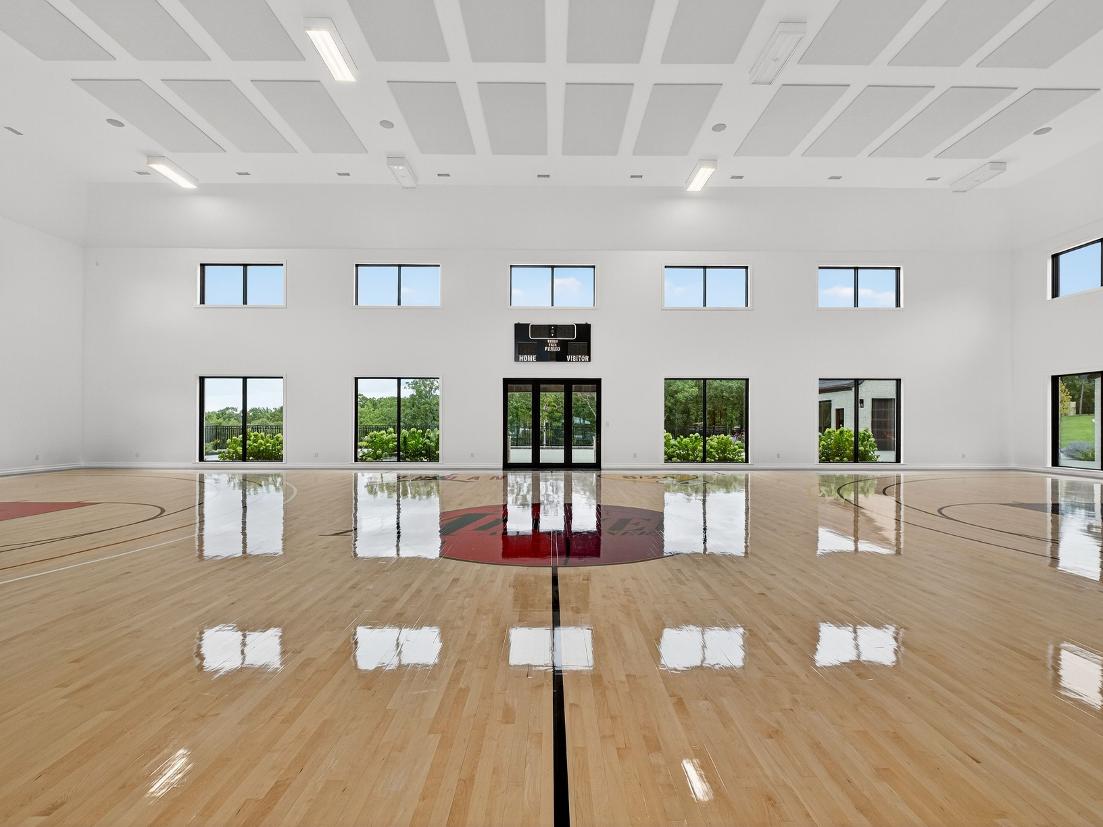
Step into the pool complex? a sun-soaked oasis with a 70-foot beach-entry pool, 12-person spa,sunken firepit lounge,and a pool house with a kitchen, bath, and lofted sleeping quarters The adjacent outdoor kitchen is equipped for the finest entertaining: a pizza oven, Sunfire grill, beverage drawers,wine fridge, and more Behind the scenes,smart technology powers every experience: Control4 Smart System,a backup generator,6 HVAC systems,and full surveillance ensure seamless comfort and security
