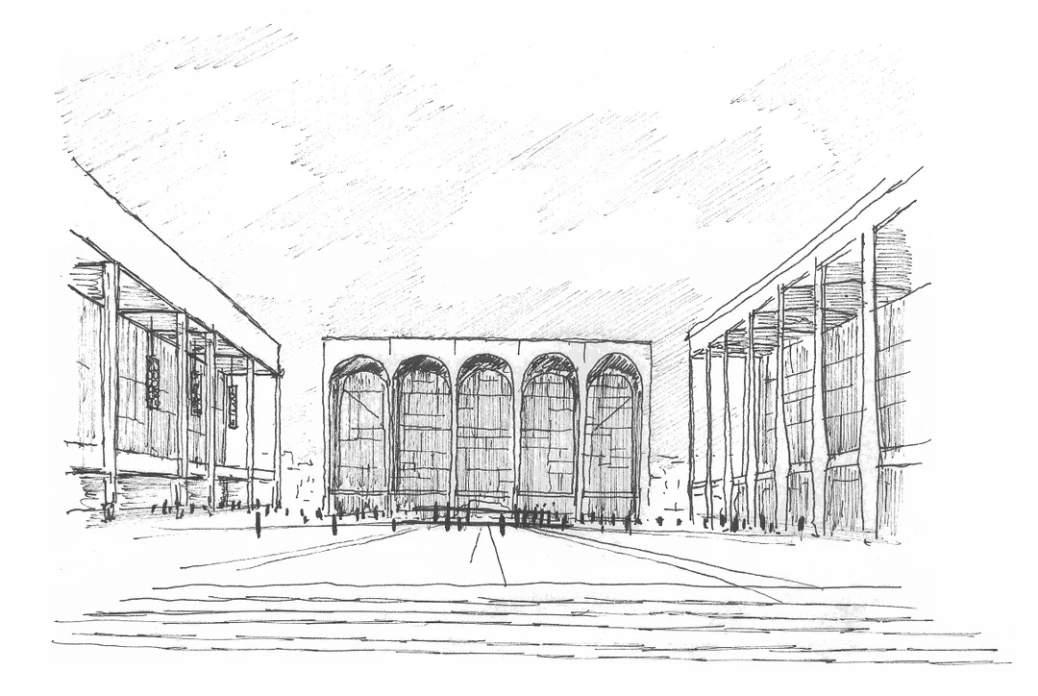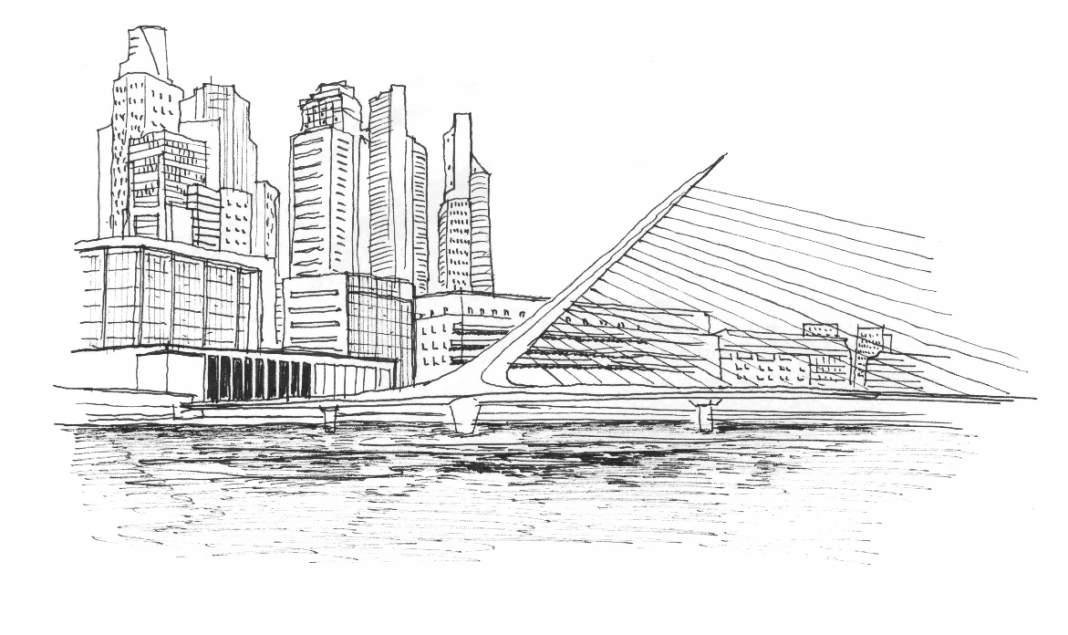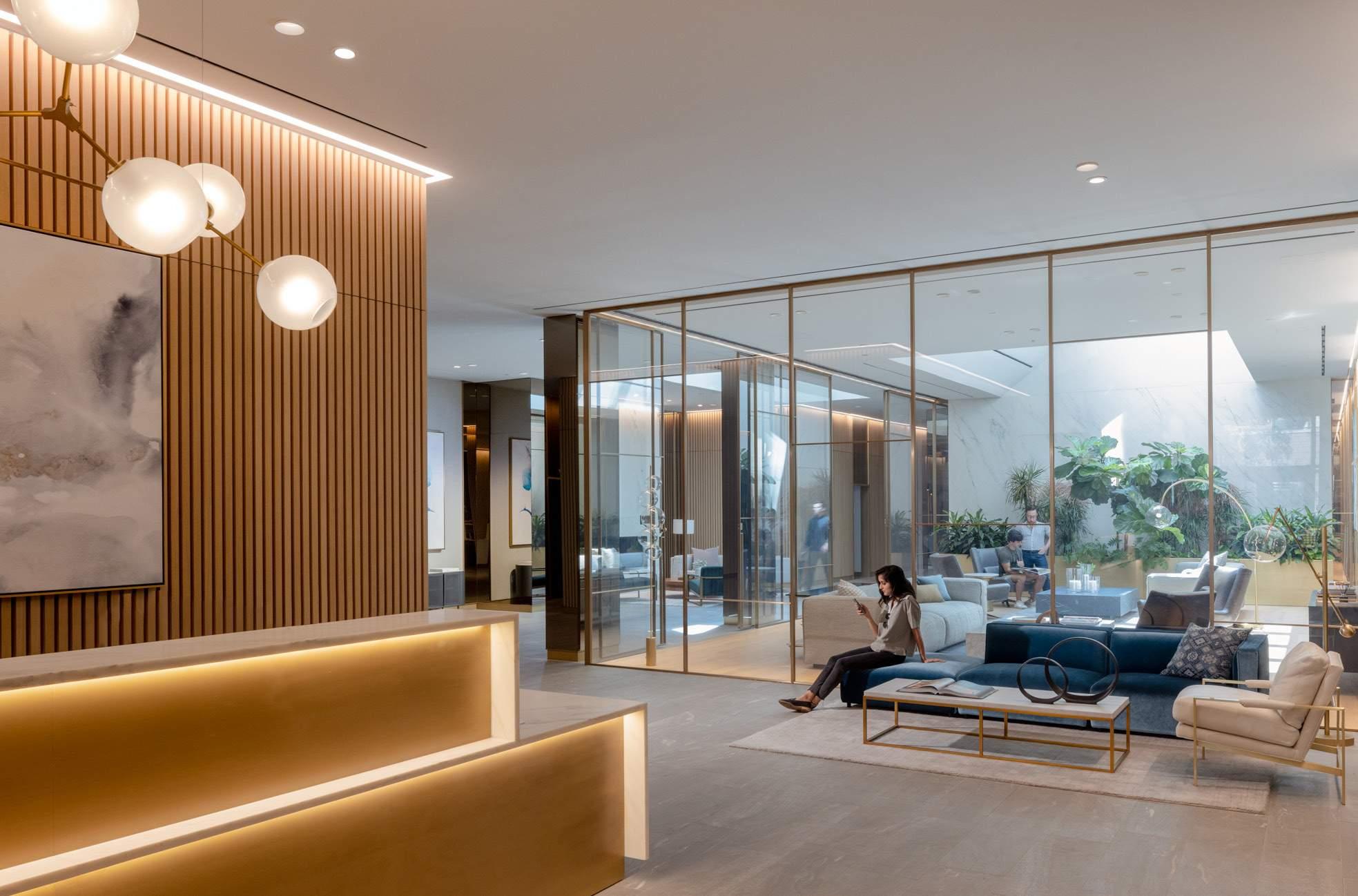

Diego Varas Covarrubias
WELL AP, LEED Green Associate
Interior Architectural Designer
diego.varas@gmail.com
+1 (917) 244 1757
LinkedIn: Diego Varas Covarrubias
PROFILE
Professional with solid technical, interpersonal and cultural skills, contributing to any work team with the ability to both quickly learn and use technical applications to create intelligent, functional and balanced spaces.
Responsible, commited, efficient and highly organized, capable to easily adapt and work under preassure in multiple activities and projects.
EDUCATION
K-12 Eduction:
Inmaculado Corazon, Lima - Peru
Andasol Elementary School - LA, CA - USA
Colegio del Verbo Divino, Santiago - Chile
Bachelor's Degree in Architecture:
Universidad del Desarrollo / 2008-2010
Universidad Pontitifica Catolica de Chile / 2010 - 2014
CERTIFICATIONS
LEED Green Associate
WEEL AP
OTHER SKILLS
Hand sketching
Photography
DIGITAL SKILLS
Autodesk Revit
Autodesk AutoCAD
Rhinoceros
SketchUp
Enscape
VRAY
Adobe Creative Suite
PROFESSIONAL EXPERIENCE
Marvel - Sep 2016 – Present / NYC, NY - USA
Associate, Interior Architectural Designer
Initiated as junior designer, and promoted to intermediate, senior and Associate. Currently performing as PM and interiors lead roles. Responsabilities include: oversee and manage teams and more junior staff through alll phases of the design process (from conceptual design to construction administration); client, consultant, contractor and other stakeholders coordination to ensure seamless project deliveries; preparation and preparation of construction documents; develop cohesive interior design concepts, and present them to clients to ensure alignment with their vision and objectives; involvement in business development efforts related to RFPs, RFQs, new project client interviews; participation in the creation of the office's sustainability plan.
dash design - Mar 2015 – Aug 2016 / NYC, NY USA
Junior Architectural Designer
As a junior interior architectural designer I was tasked to assist more senior staff, providing them with neccessary support through all the design process. Responsabilities include: construction drawings preparation; 3D visualizations production; presentation preparation; interior finishes and materials specifications research; construction administration including site surveys and visits.
Sambiasi & Varas AA - Mar 2014 – Mar 2016 / Chile
Architectural Designer
Partnership where we remodeled a restaurant in Santiago, Chile. Responsabilities included developing interior design concept; construction documentation; coordination with contractor and client for budgetary purposes.
ArchDaily - Sep 2013 – Mar 2015 / Santiago, Chile
Editor / Product Manager
Worked as an architectural products manager for different accounts. Responsbilities include: account managing; product data organization editing; advertisement campaign supervision.
Archi-Tectonics - Dec 2012 – Mar 2013 / NYC, NY - USA
Intern Architect
As a junior interior architectural designer I was tasked to assist more senior staff, providing them with neccessary support through all the design process. Responsabilities include: construction drawings preparation; 3D visualizations production; presentation preparation; interior finishes and materials specifications research; construction administration including site surveys and visits.
MC Studio - Mar 2013 - Dec 2013 / Santiago, Chile
Intern Architect
SELECTED PROJECTS
Multi-family Residential Plank Road
Bloom on Forty Fifth
The Paxton 1998 2nd Avenue
Clinton Townhouses
Harvard Housing
126 Lafayette Hospitality
Marriott Fort Lauderdale
Le Meridien Dania Beach
Hotel 57
The Corner Office Theater Squared
Fire Island Hotel & Restaurant
Commercial
Citizens Wine
America Media Offices
2440 Fulton
The Knickerbocker Club
Educational KIPP School
Linden Middle School
Saint Ann's School

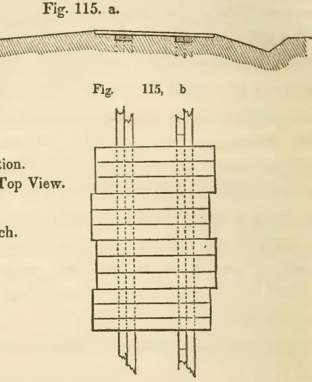







The toll house that originally stood in the site used to collect payments to use the railroad "plank roads," where wood planks were laid to provide cleaner passage. The interiors of "Plank Road" are inspired by this industrial and manufacturing context creating a “makerspace” design, filled with character and personality through the use of raw materials such as concrete and metals, and layered with natural elements like reclaimed wood and greenery, creating an industrial yet refined palette.






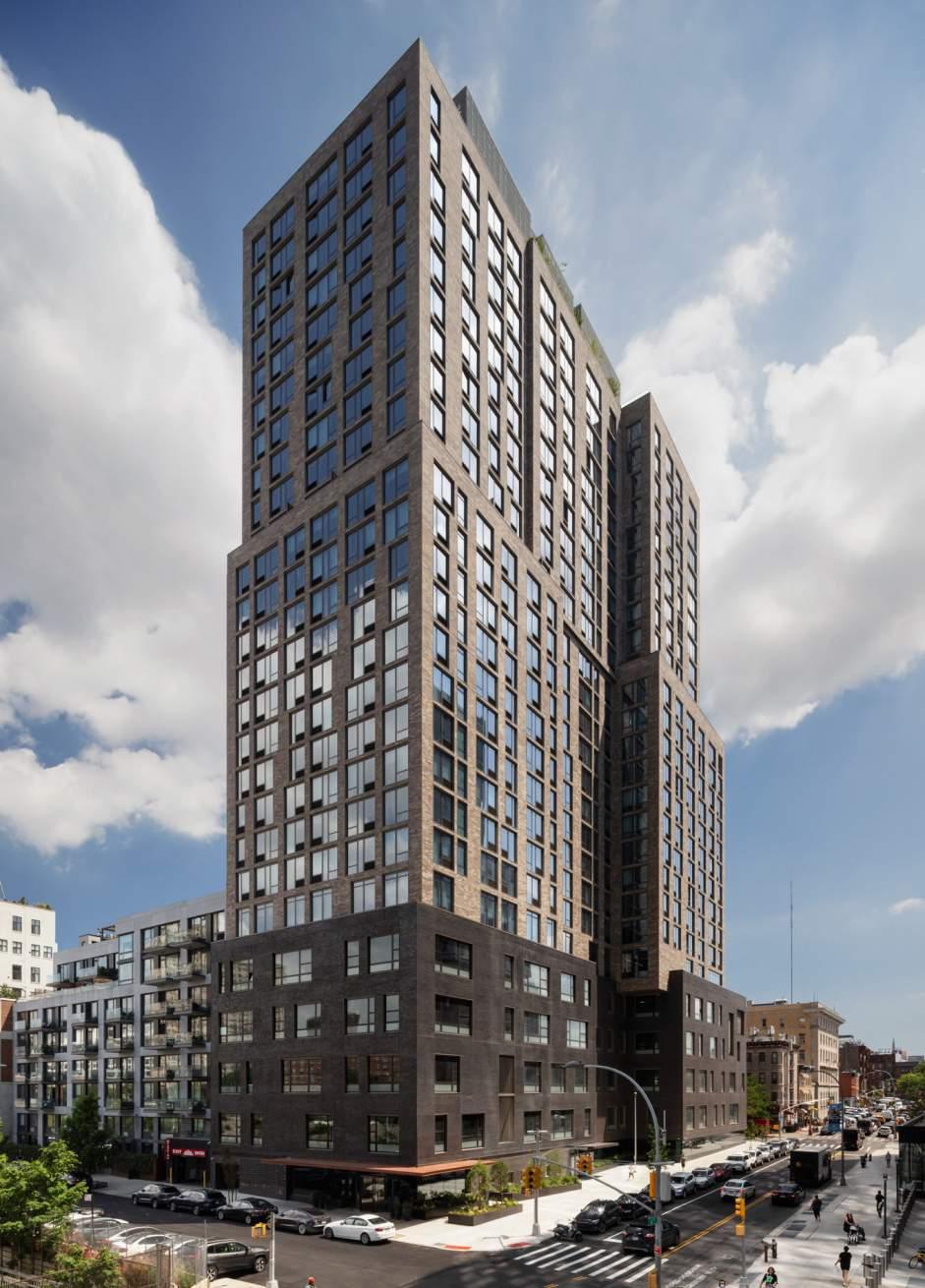
26-story 313-unit market-rate and affordable rental site set atop a 616-seat NYC public school in the Prospect Heights neighborhood. The site was near the original Jamaica Bay Road, where there was a toll touse, where they collected payments to use the "plank roads," where wood planks were laid to provide cleaner passage.

Plank Road, New York, NY

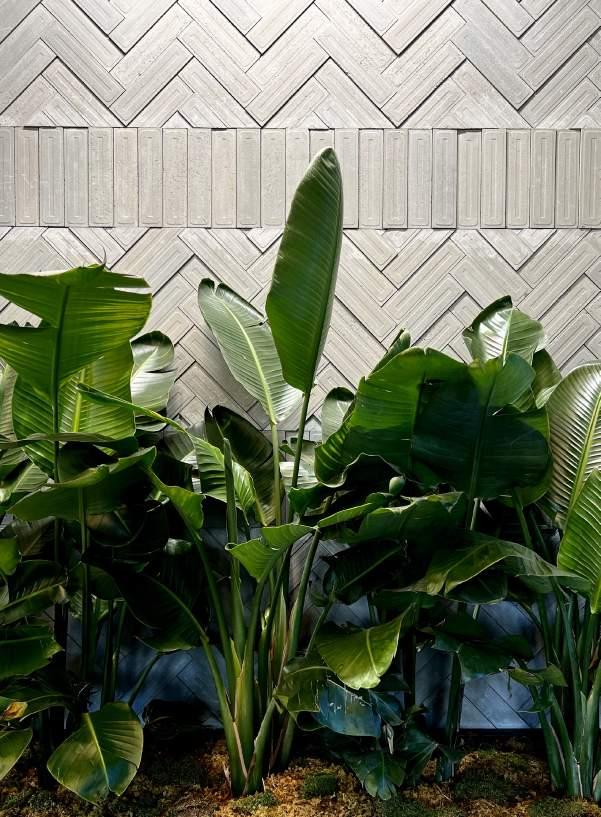
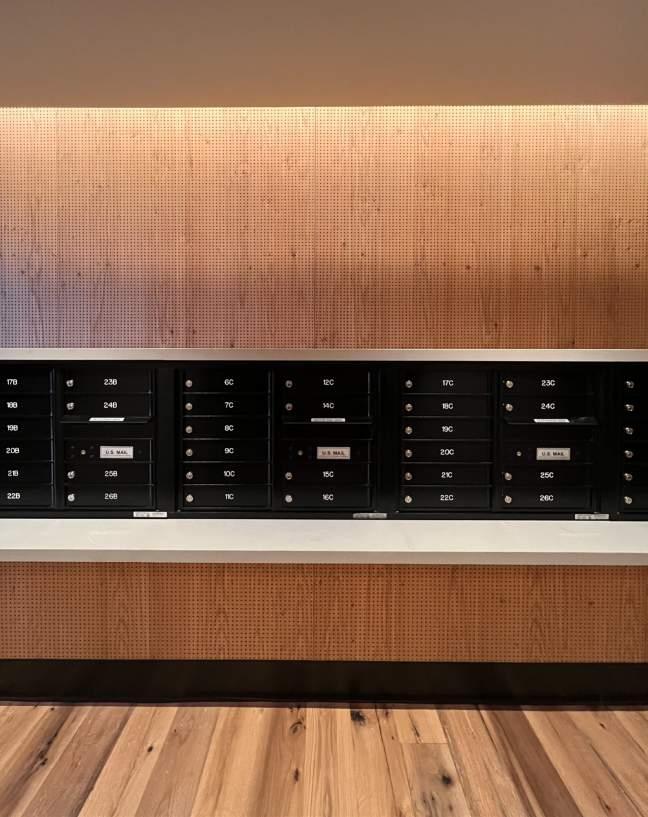

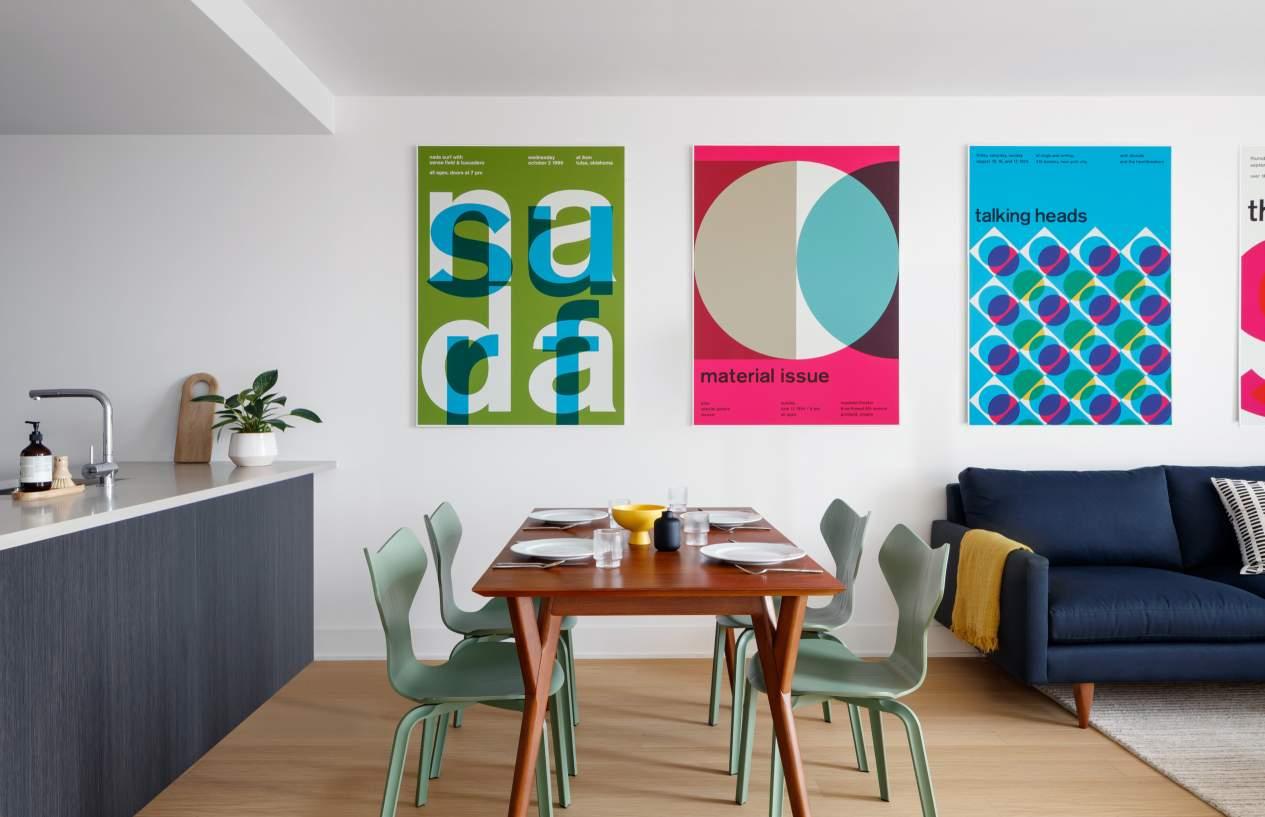
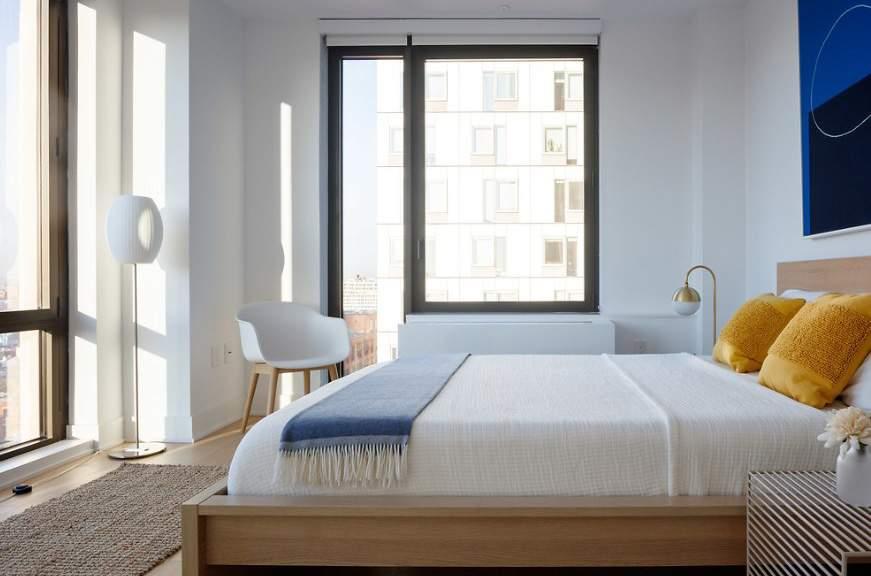

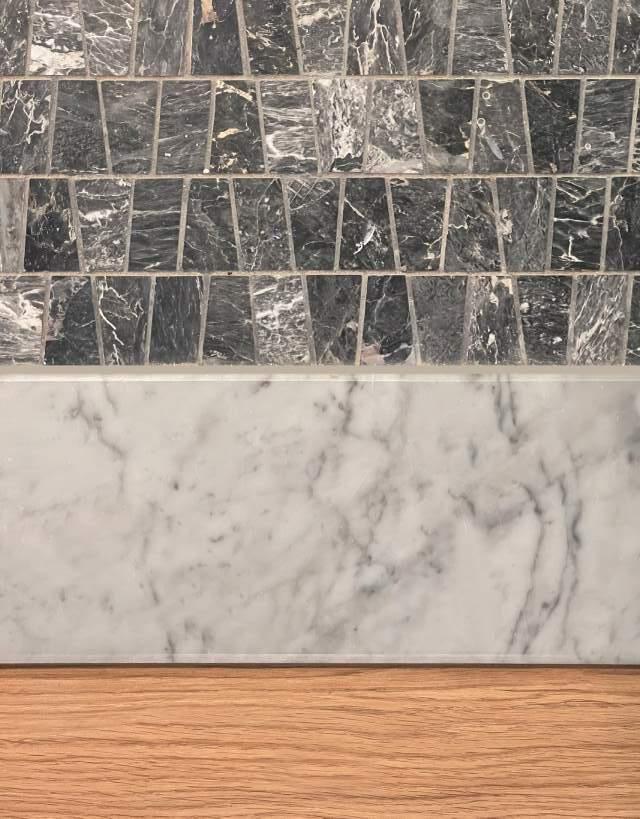


INTERIOR DETAIL
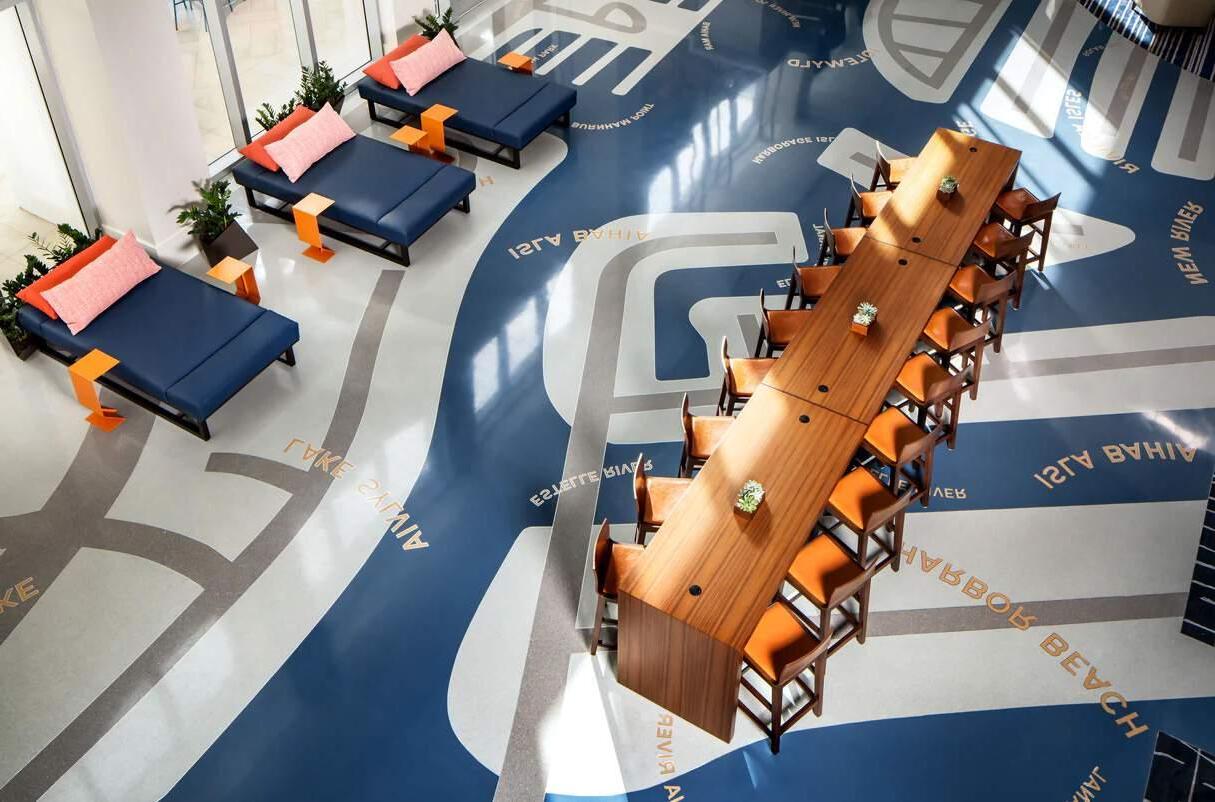
Le Meridien Dania Beach
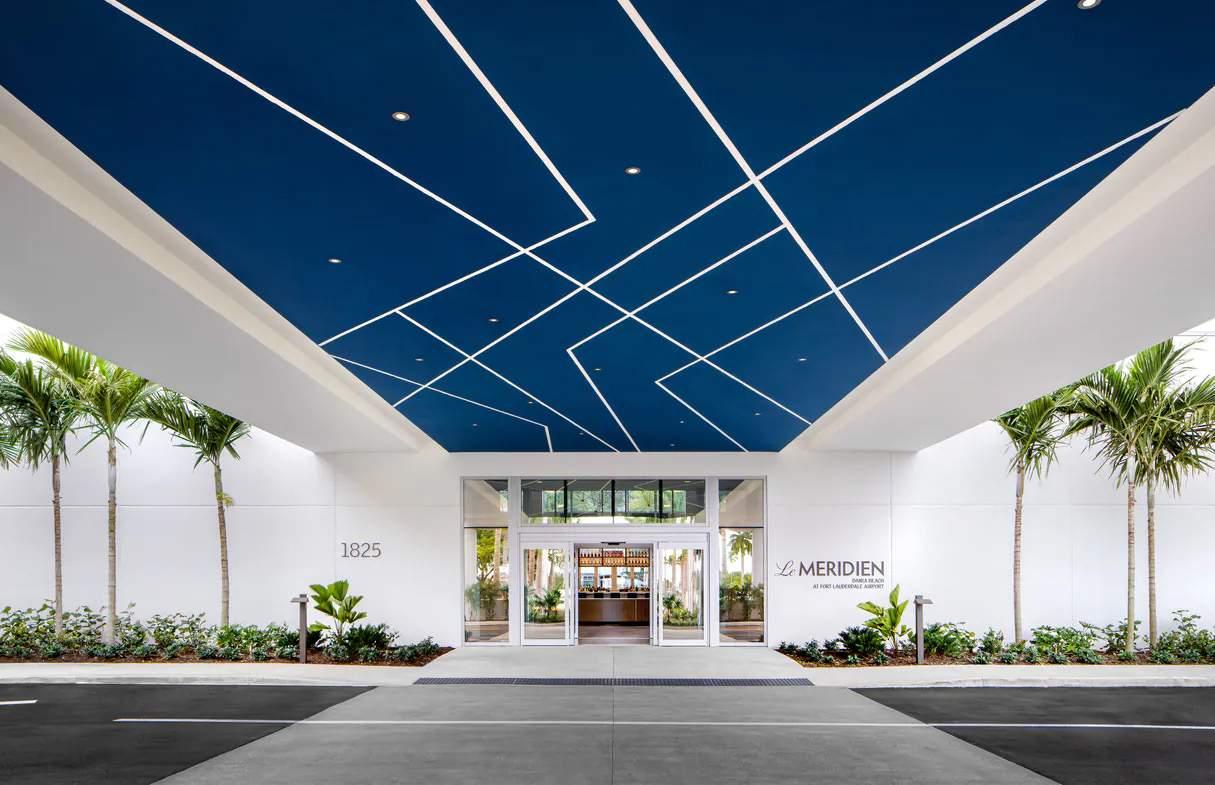




Le Meridien Dania Beach, FL


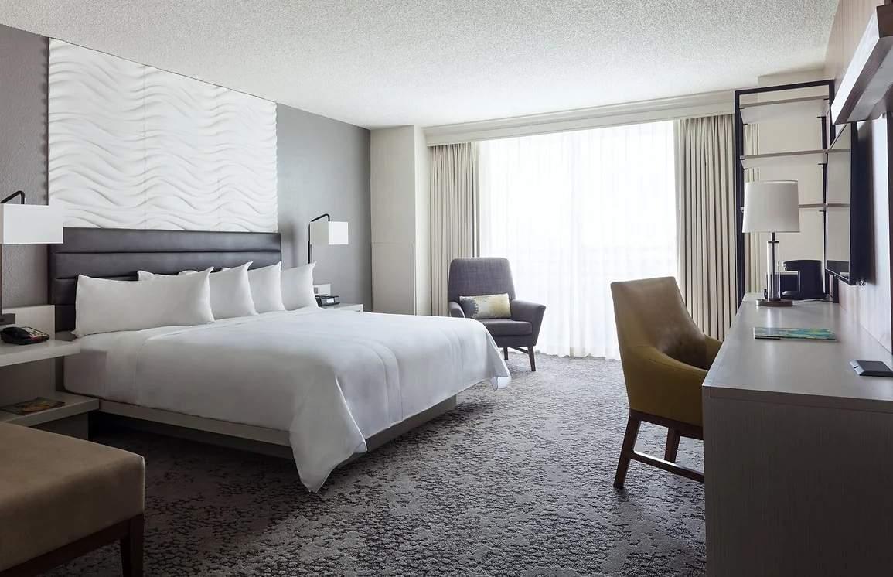
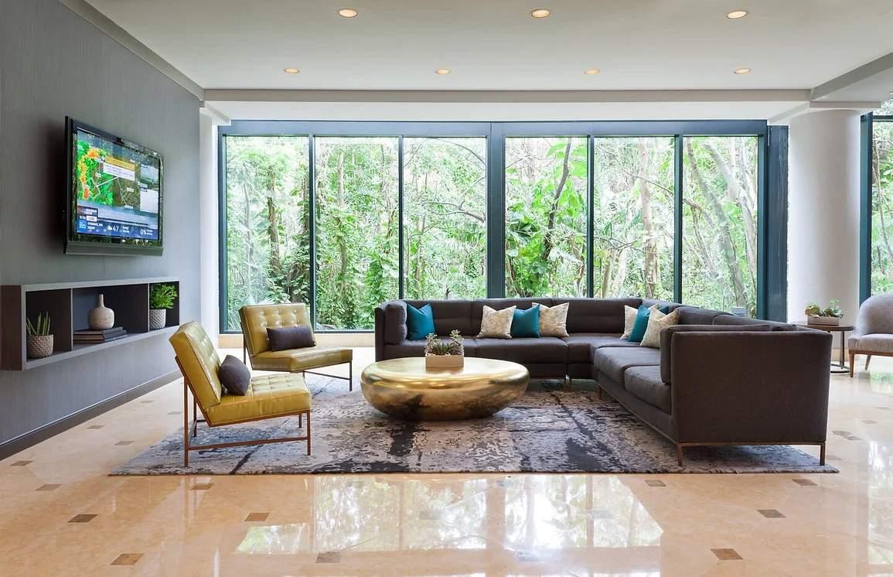
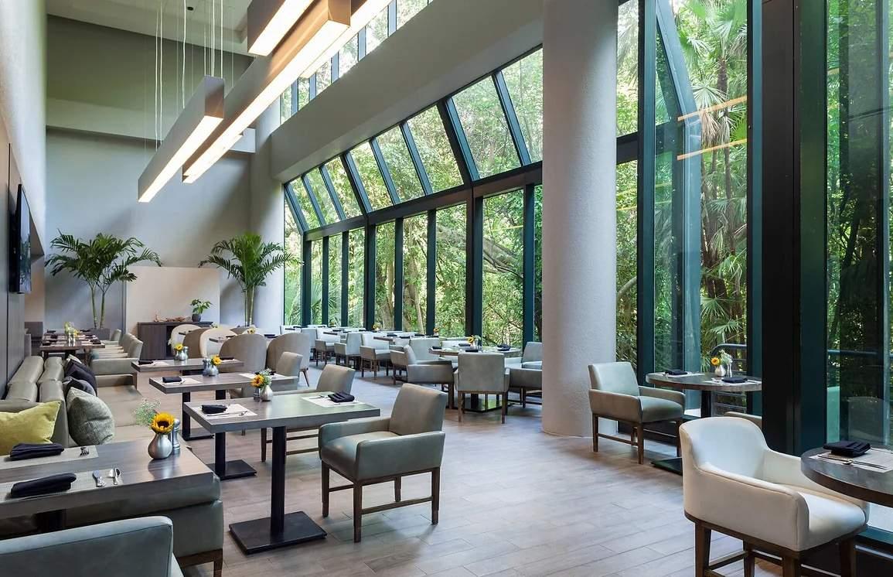




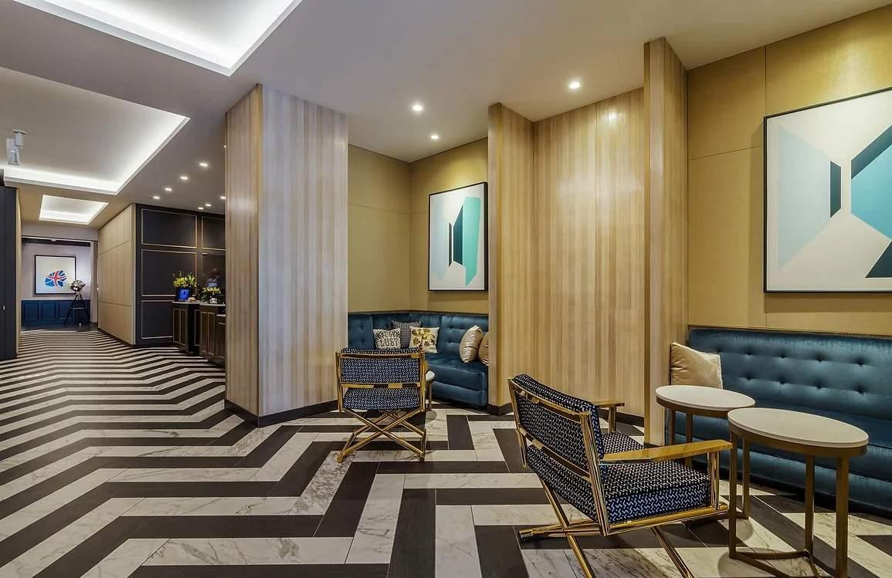




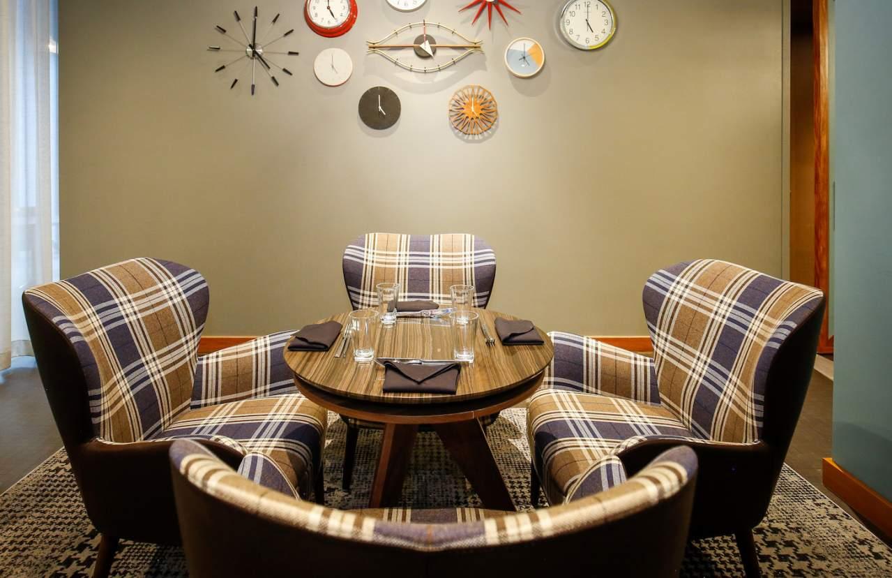




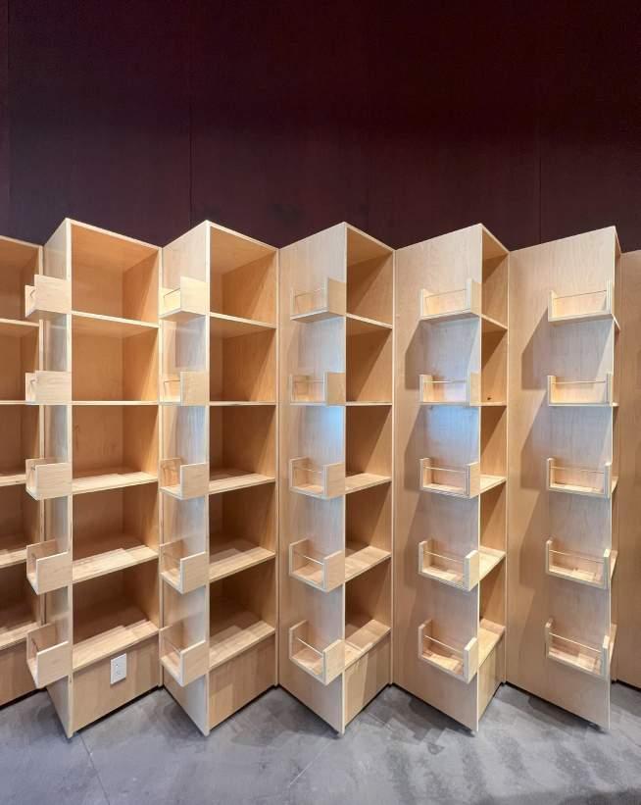
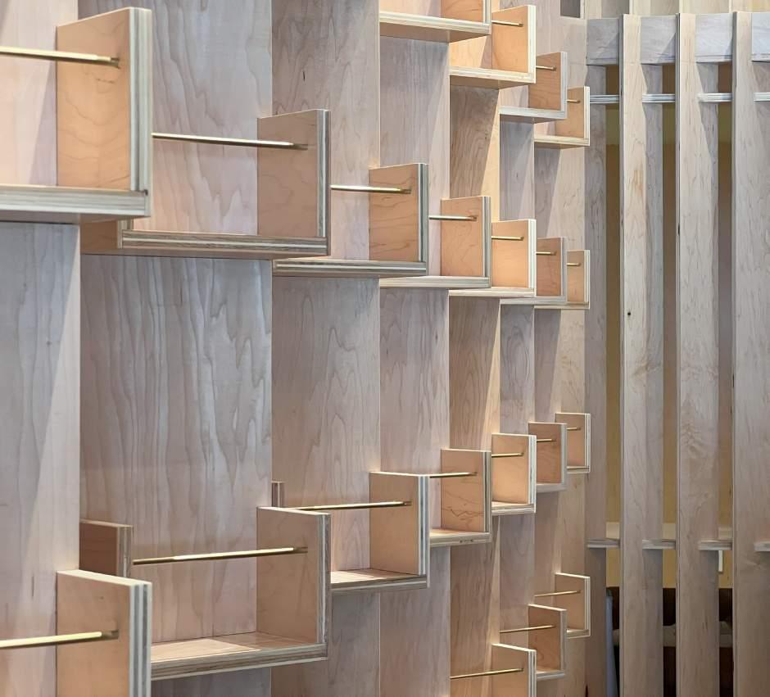


Bloom on Forty Fifth Marvel

Bloom on Forty Fitfth, located in Hell’s Kitchen, between east 44th and 45th streets, is a ground-up building made up of 92 market-rate condo units with retail areas at and below grade. Marvel was tasked with creating an urban oasis that could function as a metaphor of Central Park within the grid of Manhattan. For this reason, the site has a courtyard on the second floor and several residential amenity spaces, including common and private roof terraces. Its exterior features an articulated precast façade and a structurally glazed curtain wall.
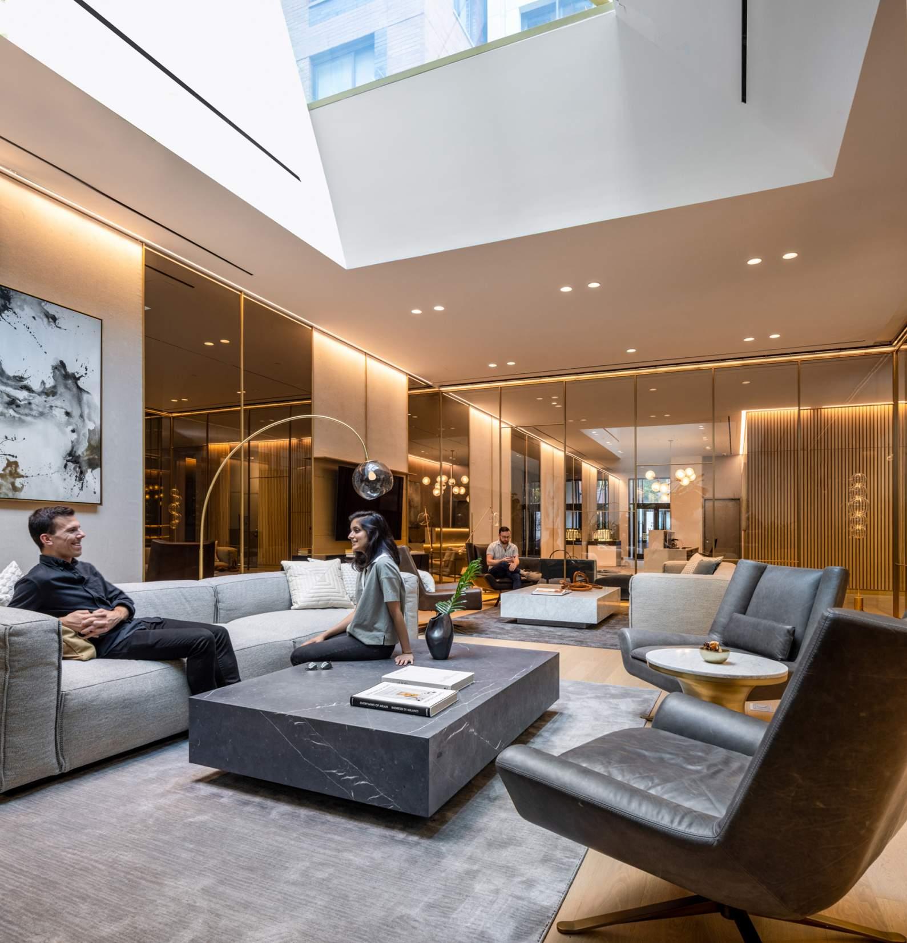
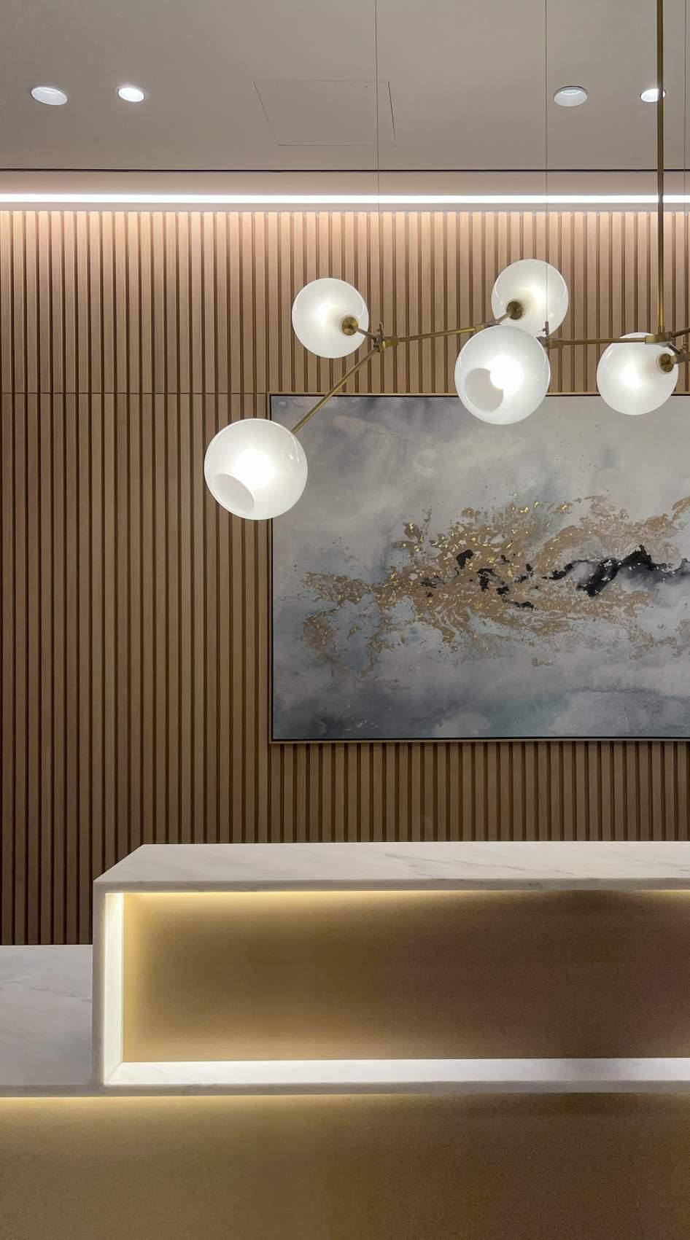

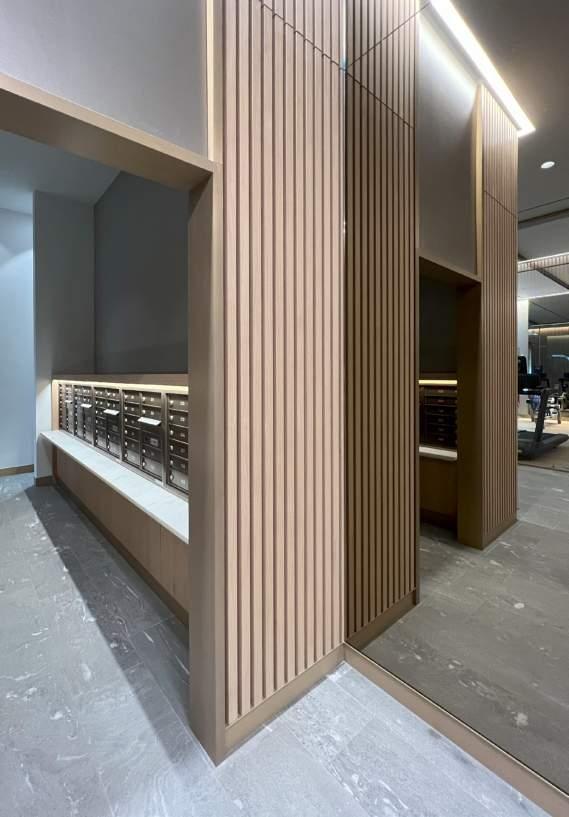


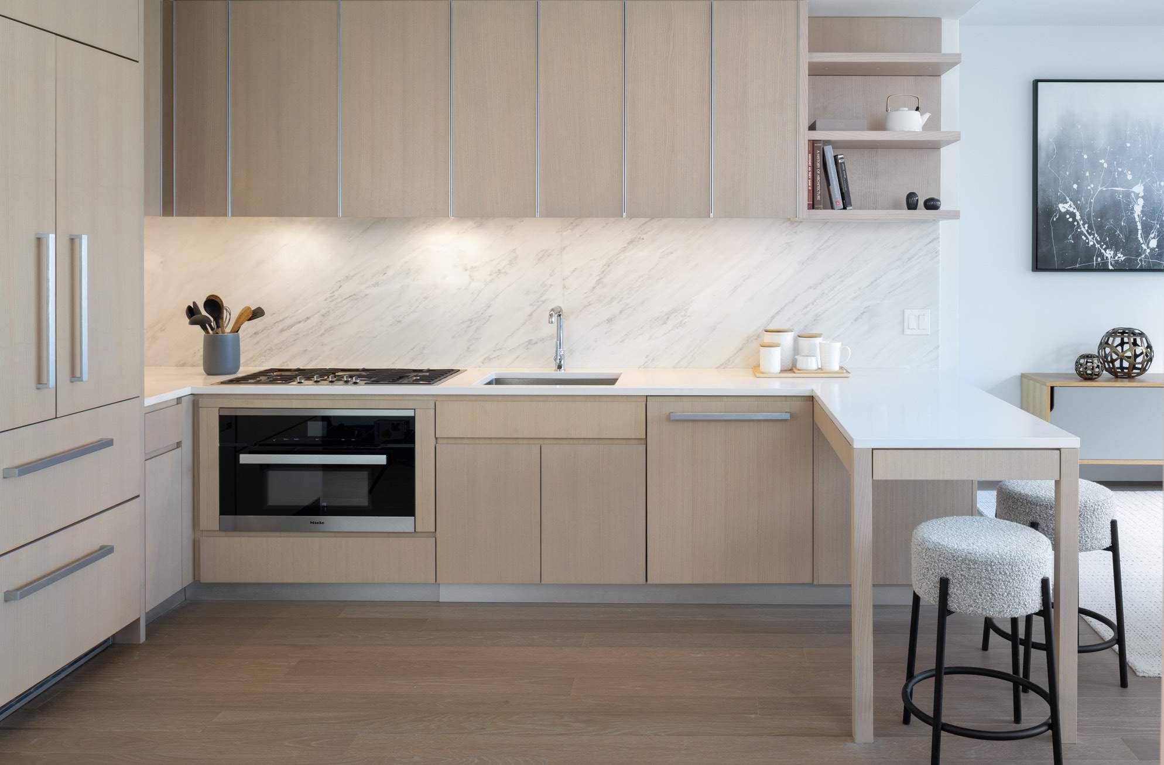





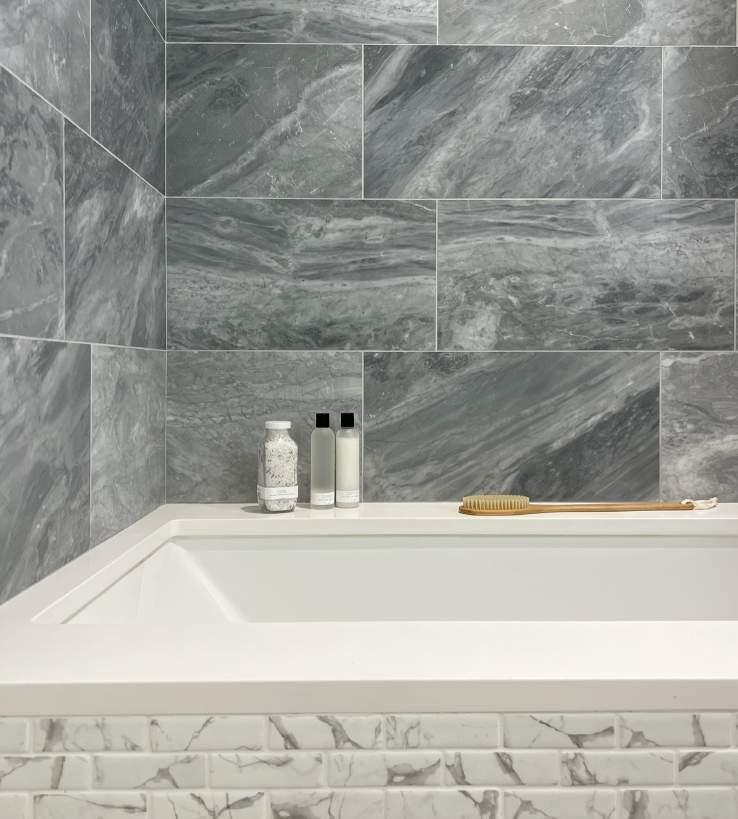
The Paxton Marvel
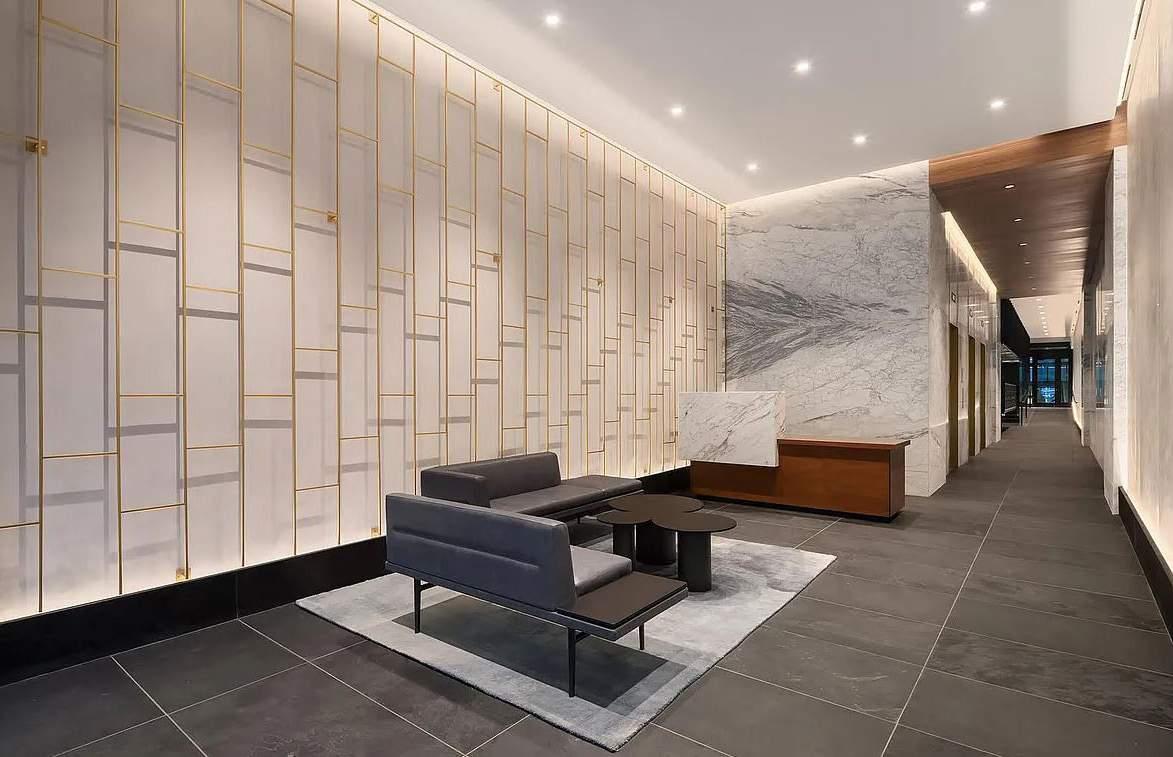
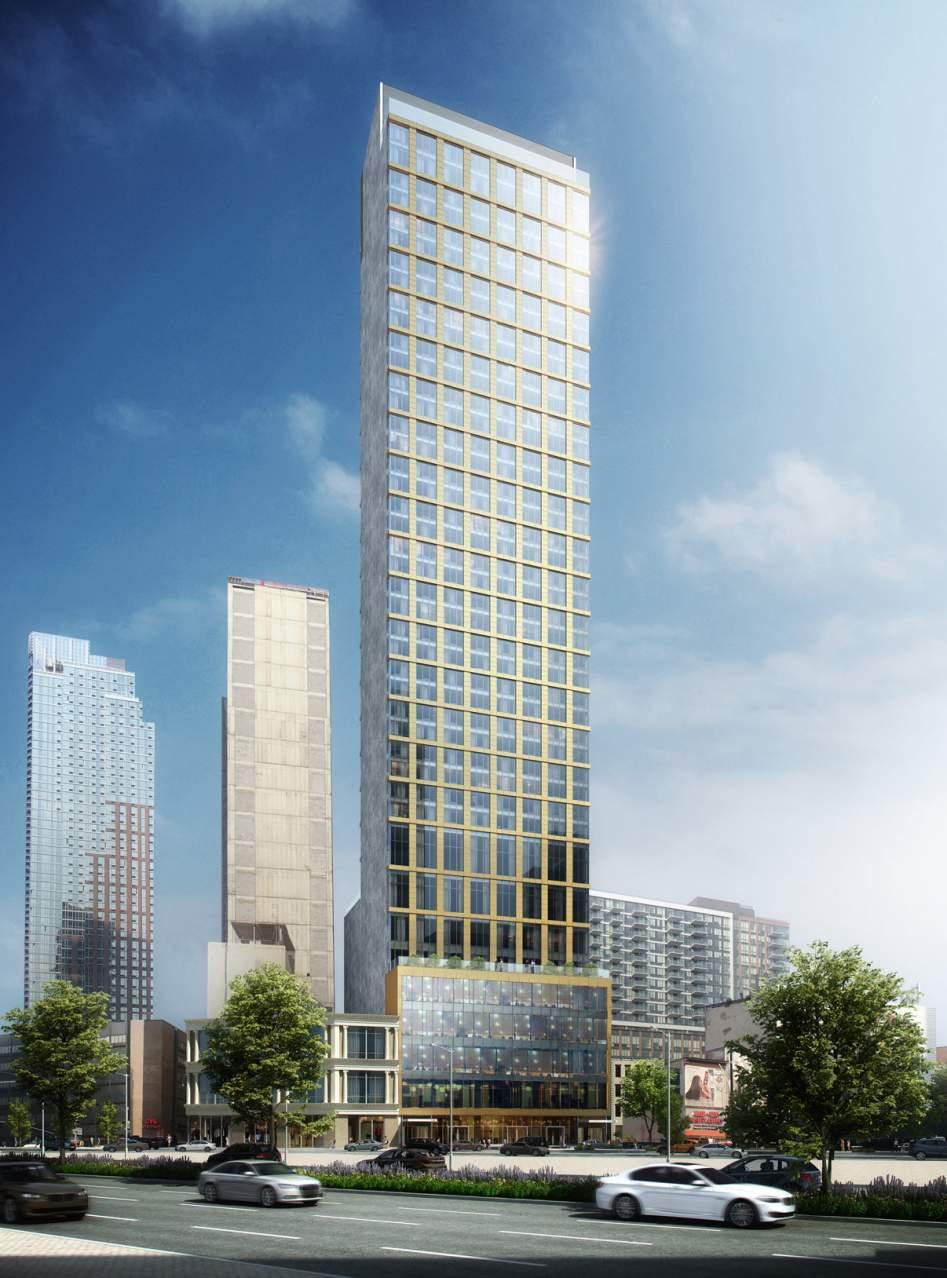
540 Fulton is a new 386,000 square foot commercial building near the corner of Flatbush Avenue, facing the active Fulton Street Mall retail corridor in Brooklyn. The lower levels of the building are designed for retail spaces at the cellar, ground level and second floor. The upper floors are office space occupied by a single tenant.
The building’s base occupies the full lot area and contains 20’ floor-to-floor heights. Architecturally, the setback mass of the tower is divided into two groupings of six floors and between them the office spaces access outdoor terraces at the 4th floor and the 12th floor.

The Paxton, New York, NY


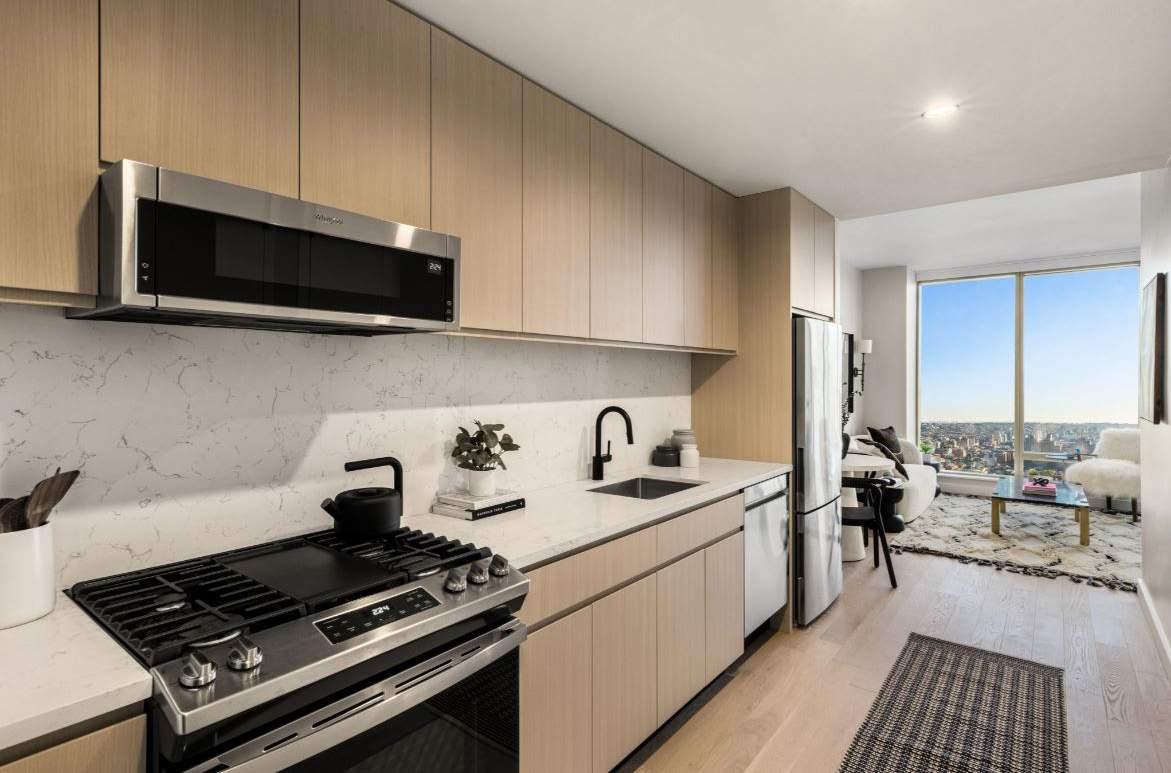
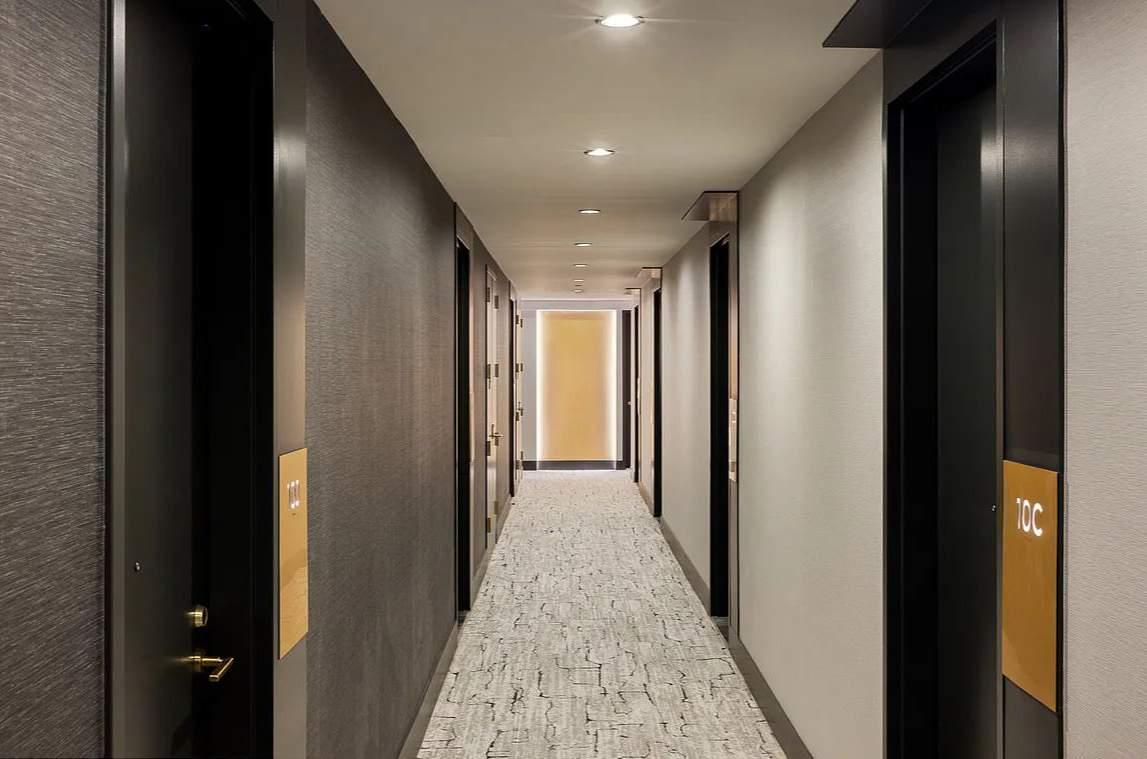

The Paxton, New York, NY

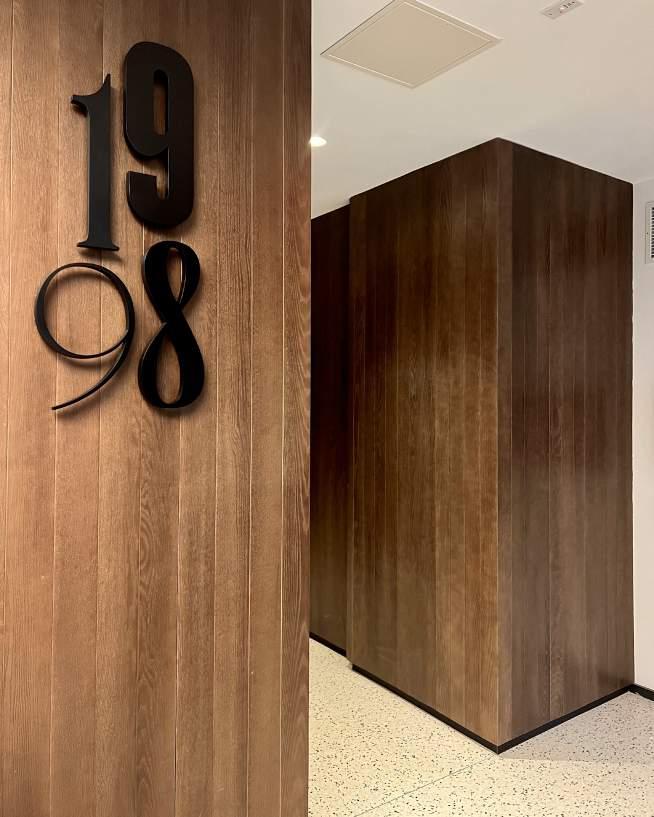

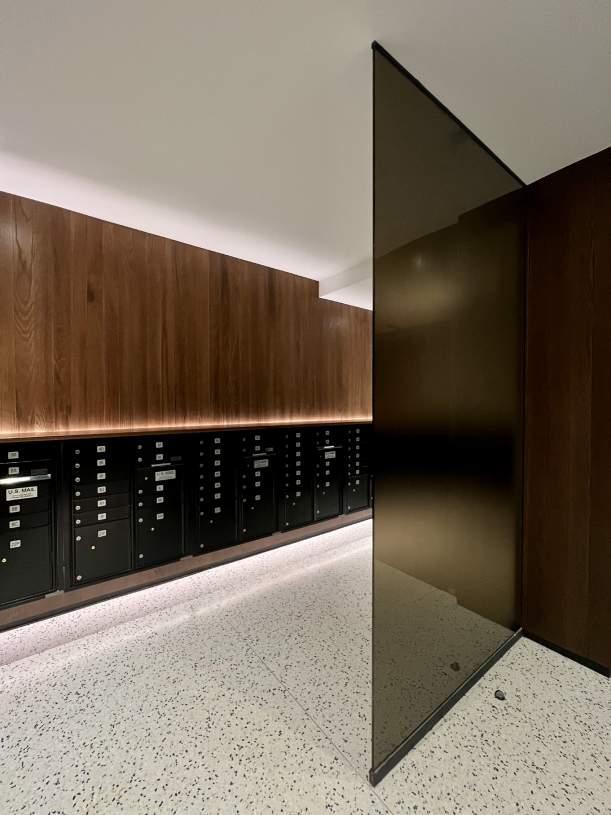

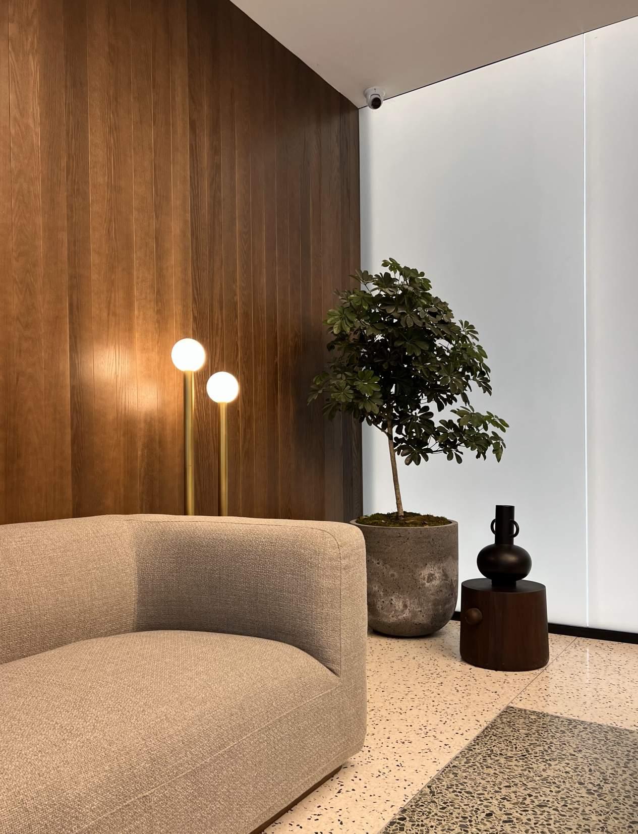


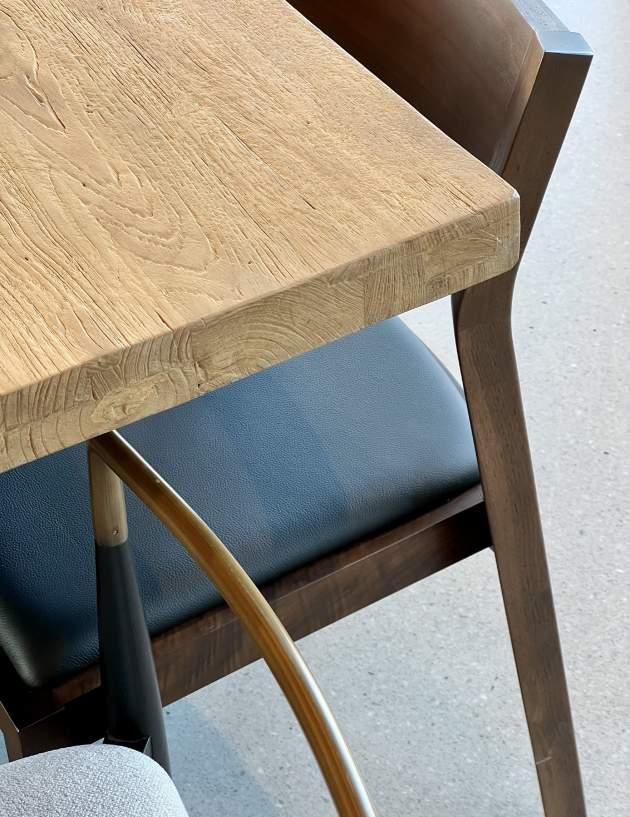
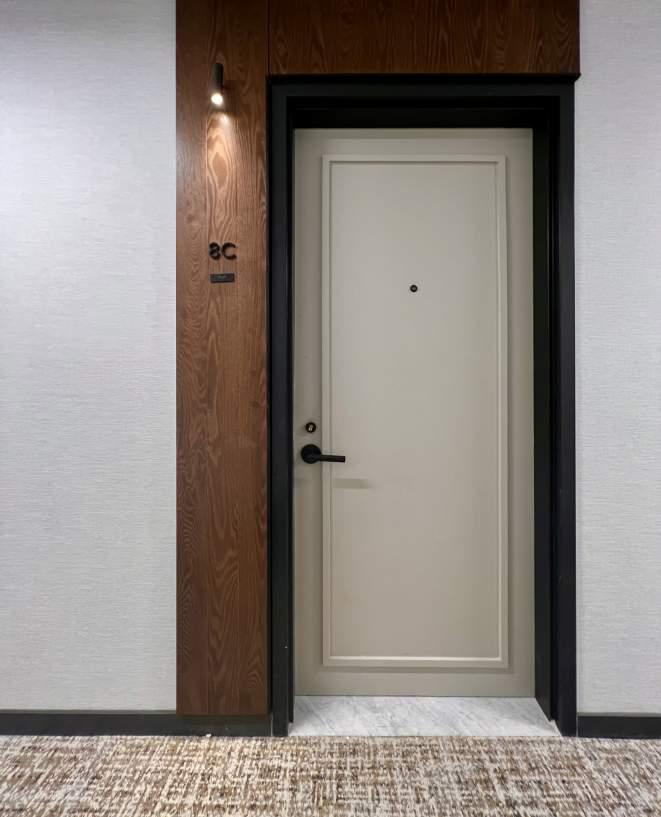
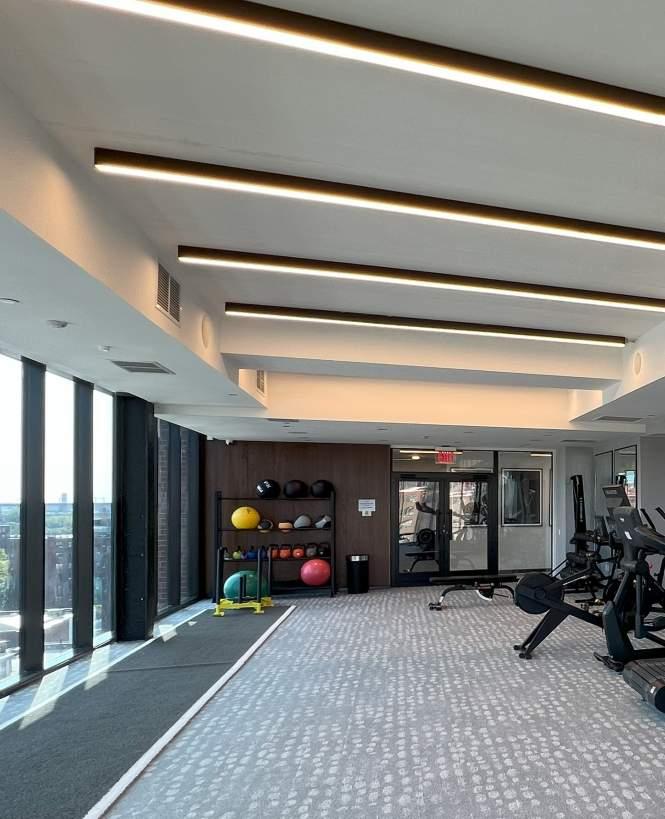

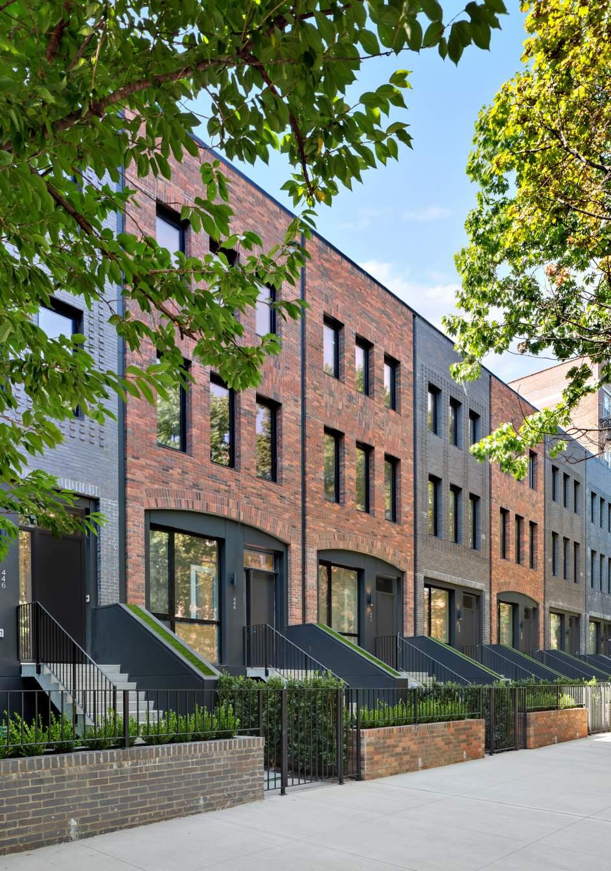




The Clinton Townhouses are a collection of 7 singlefamily townhouses in historical Clinton Hill, Brooklyn.
Clinton Townhouses, New York, NY
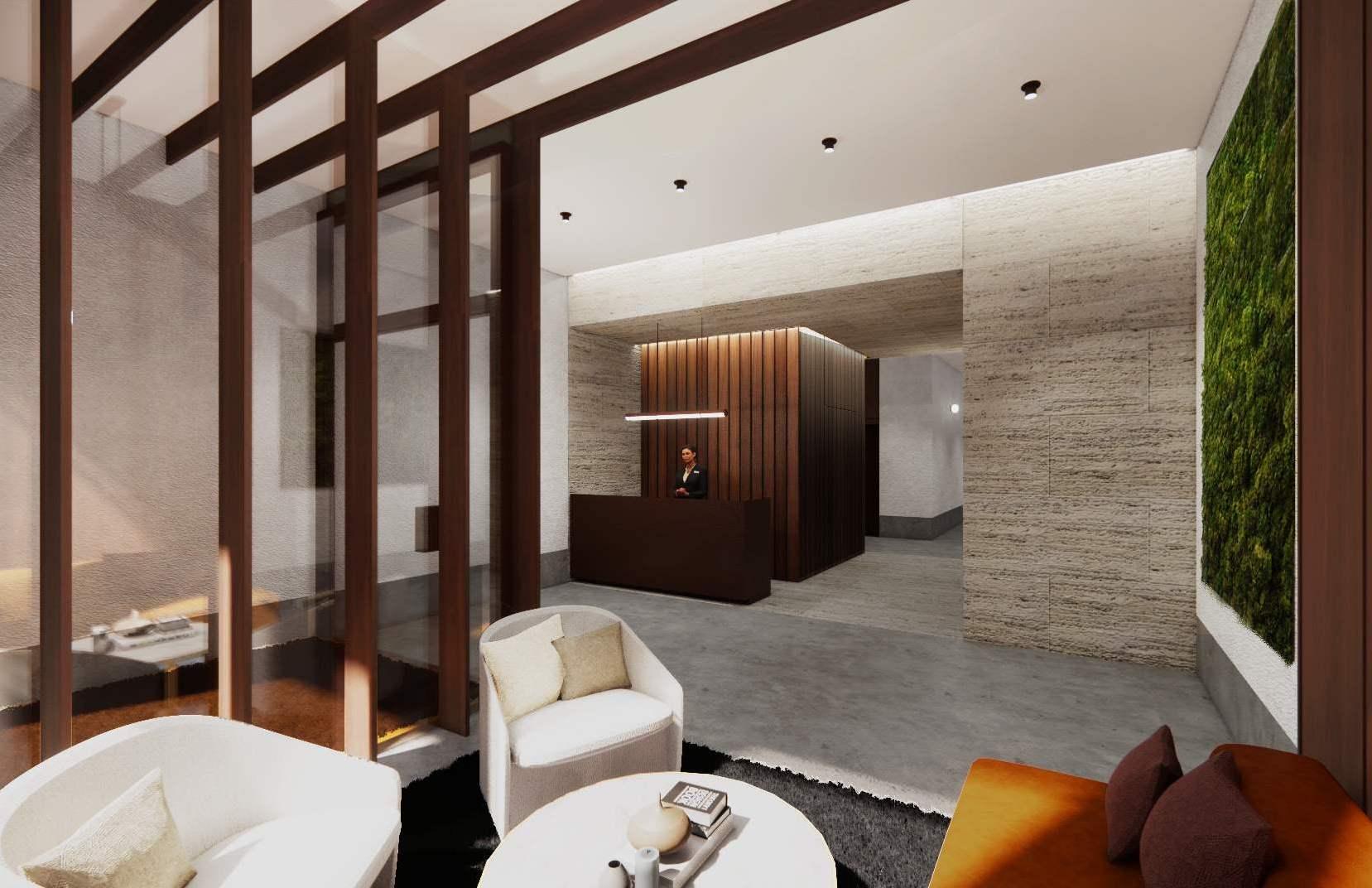
Manhattan was once "A New World", full with lush vegetation and water all around
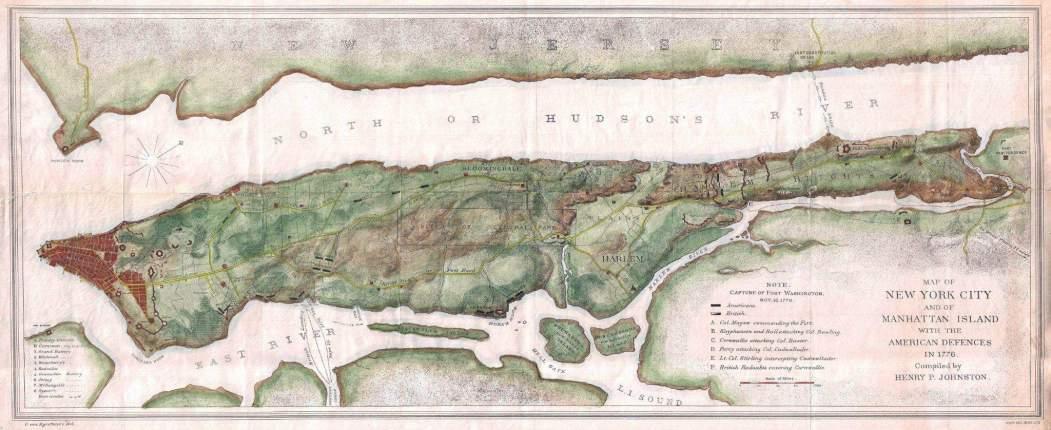
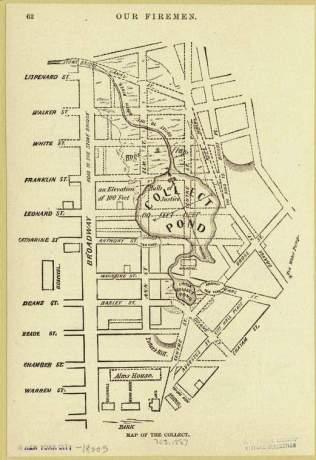
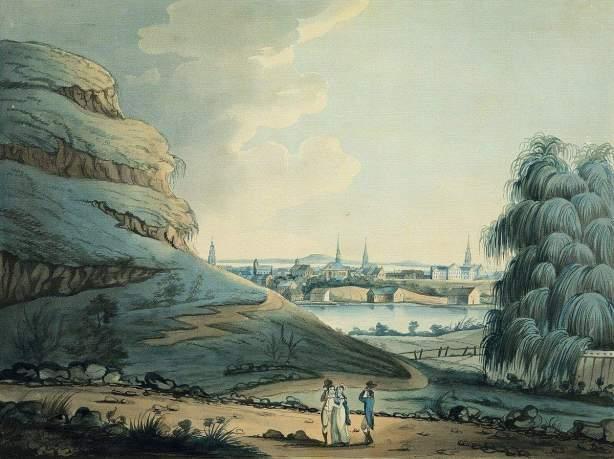
Nature remnants existed in lower Manhattan and served as escapes from the city life

The city kept growing in every direction, until it became an urban and dense field



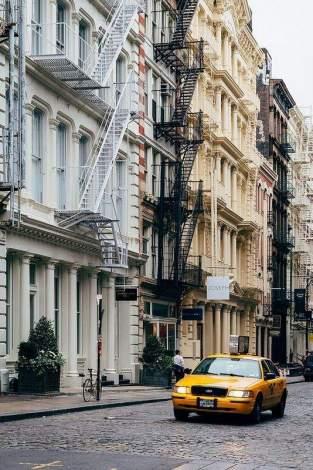
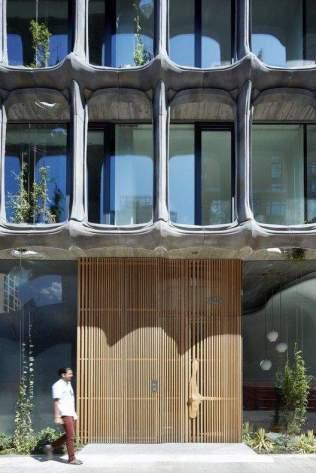






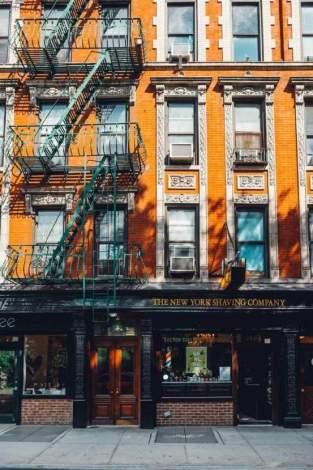


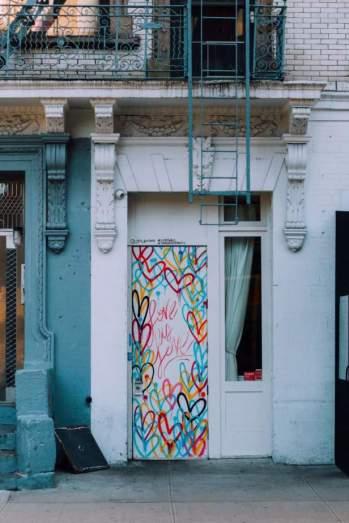

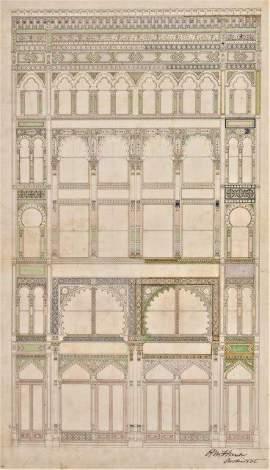

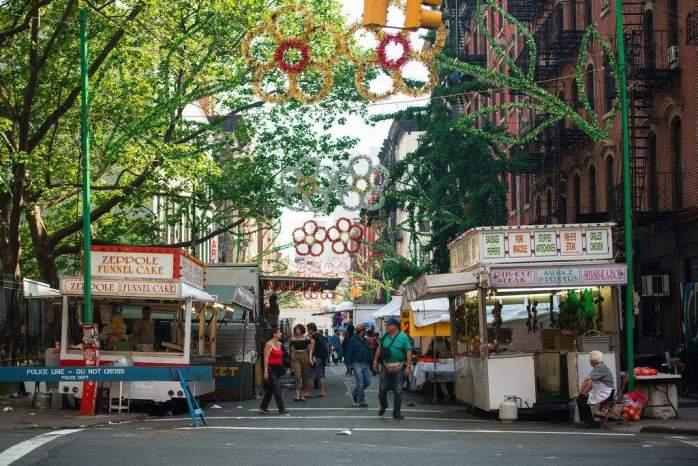
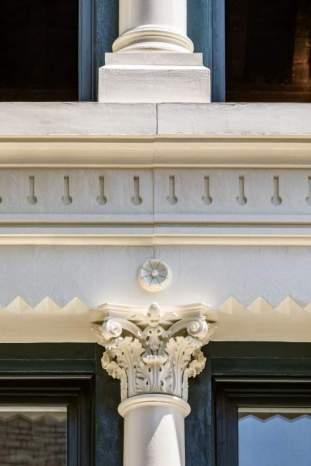

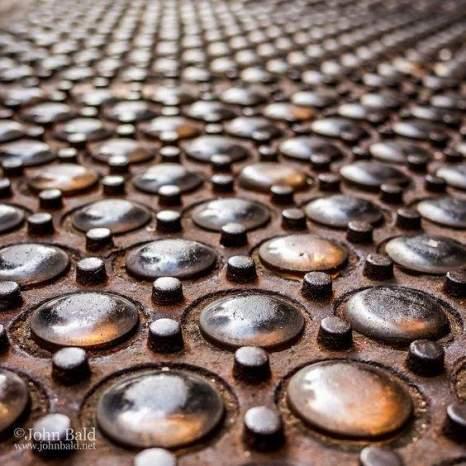
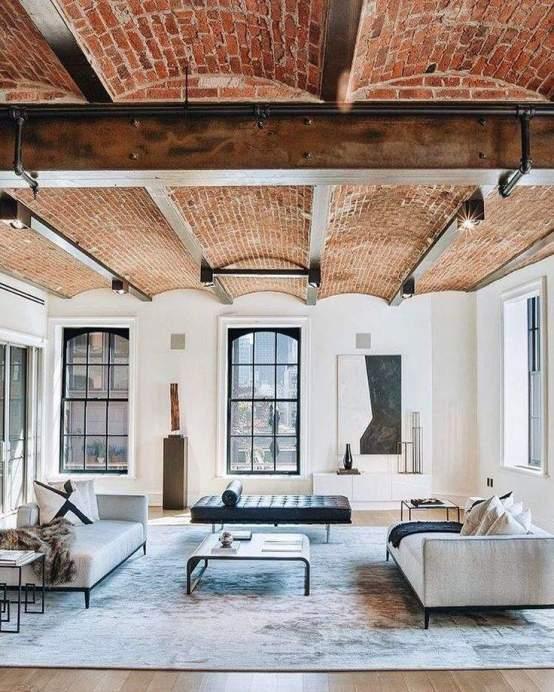
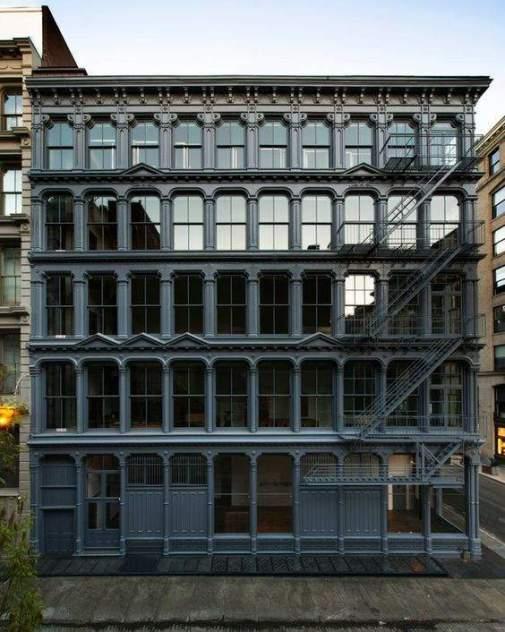
NoLiTa
Artists Lofty Canvas Dynamic
SoHo
In the know Creative Colorful
NoLiTa
Detailed Rhythm Crafted
Cast Iron Architecture
Concept: Retreat Loft Experience
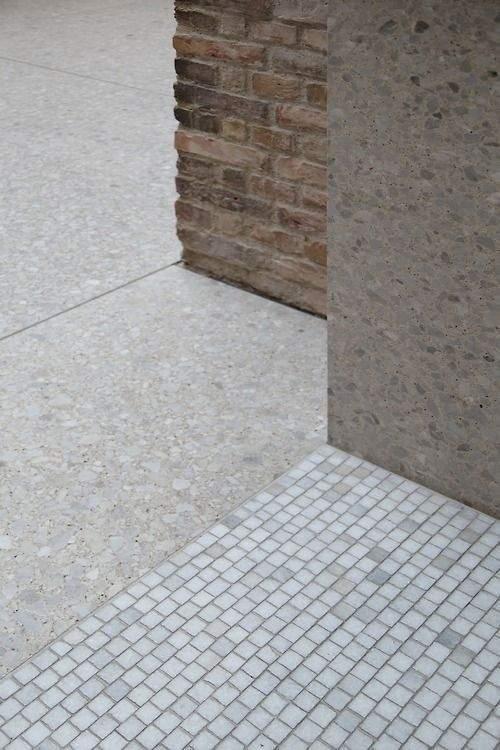
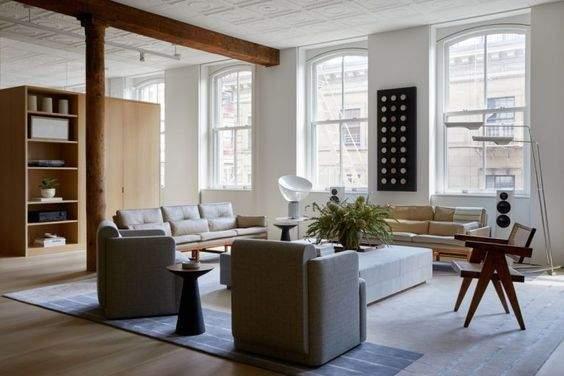

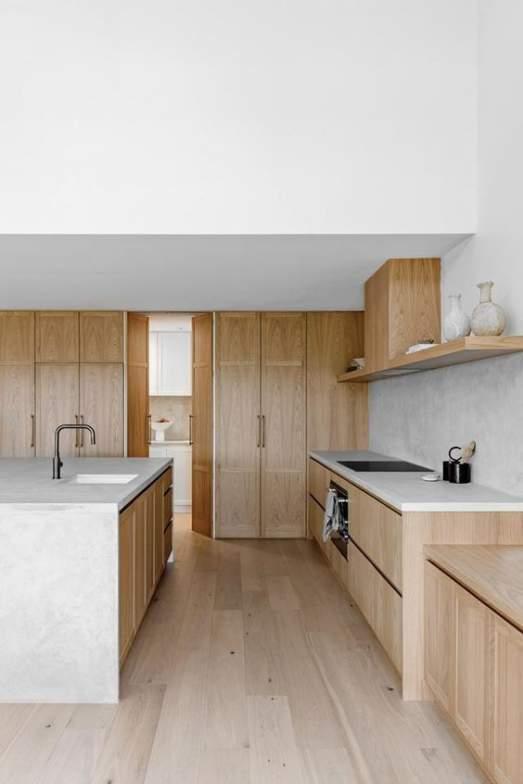
In the 1800’s, New York City was made up of lush vegetation fed by a large network of waterways, creating small pockets of landscape for new yorkers to escape from the industrious buzzing city. The interiors of 126 Lafayette seek to be a retreat from the busy city life of SoHo and Nolita, creating a calm environment where users can unwind, create and disconnect. The interior materials are natural and with character, hinting to the crafted industrial history of the neighborhood.
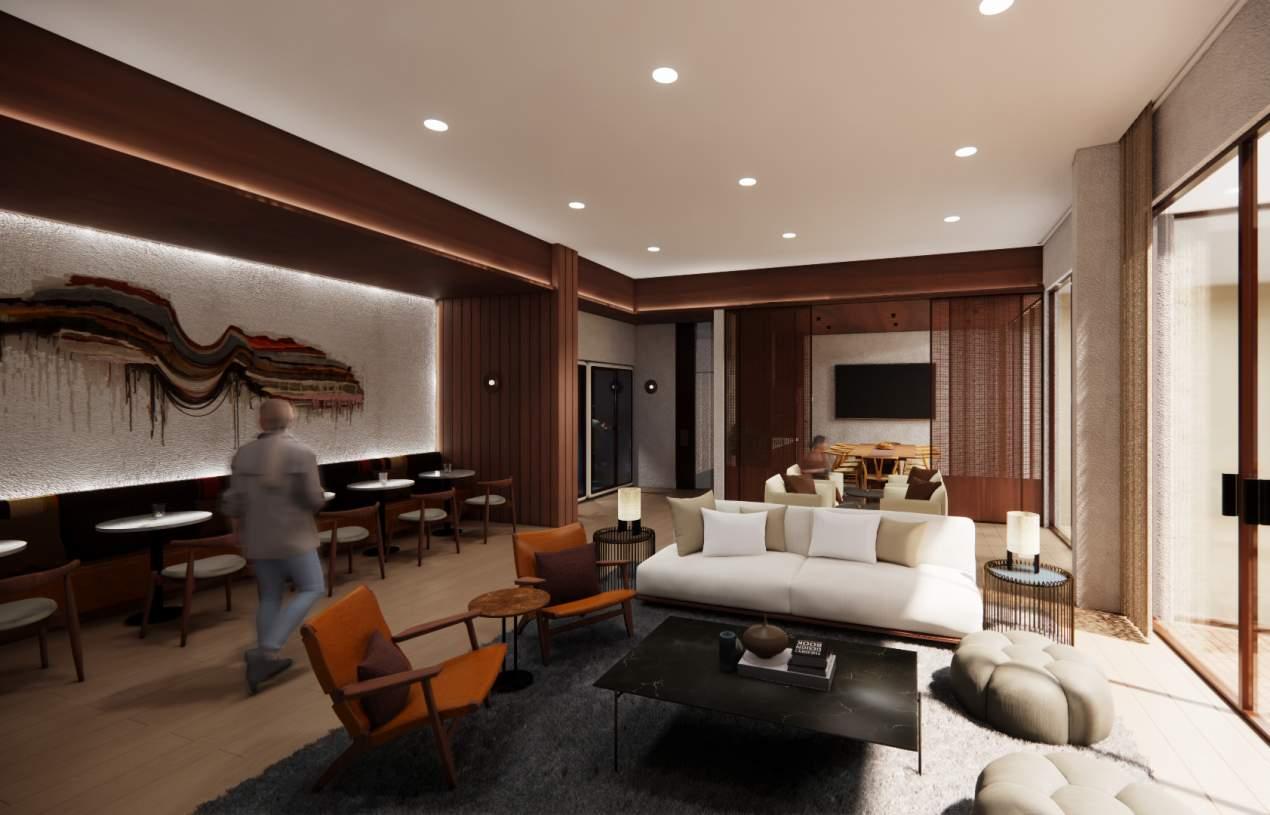



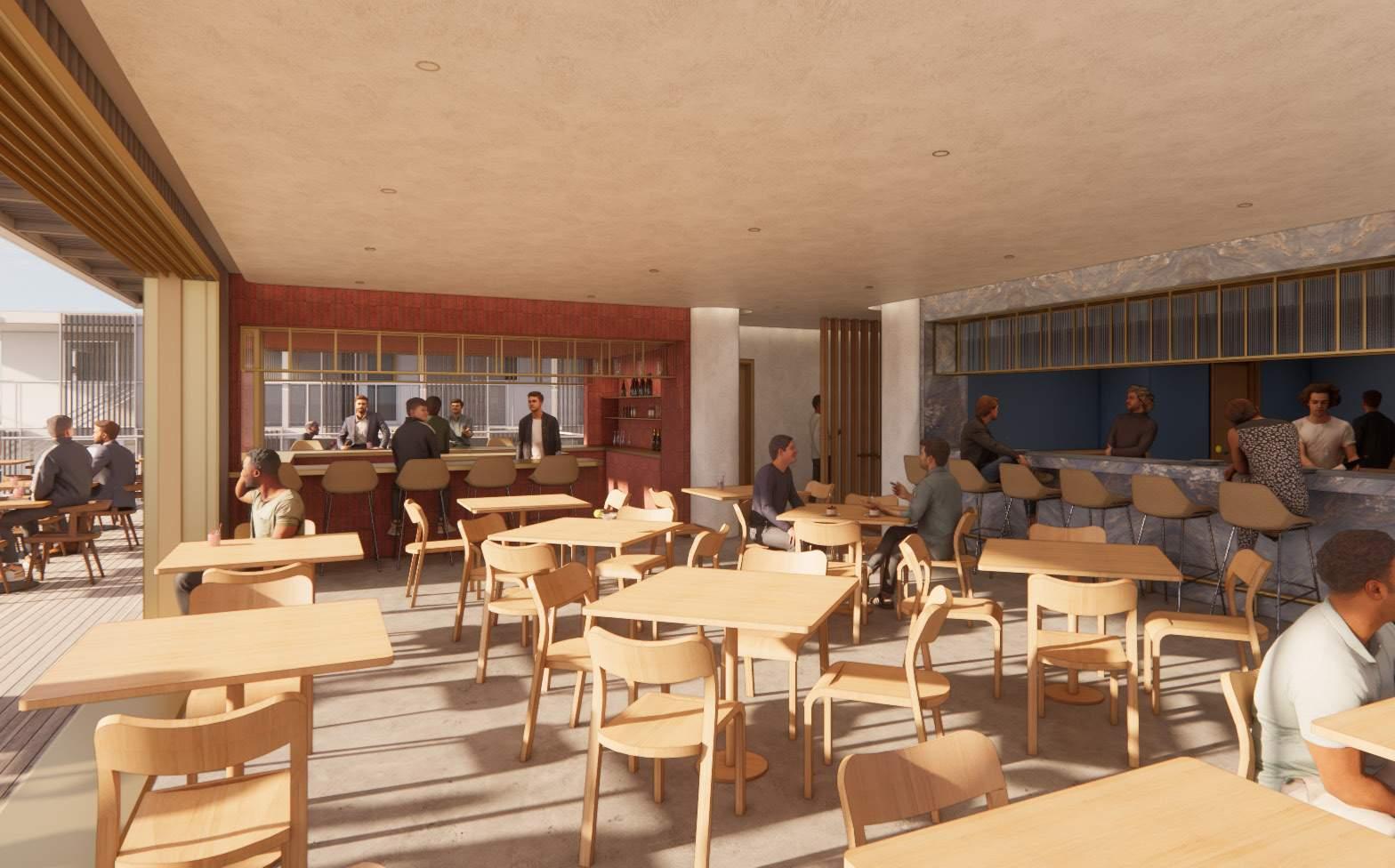
Fire Island Hotel & Restaurant






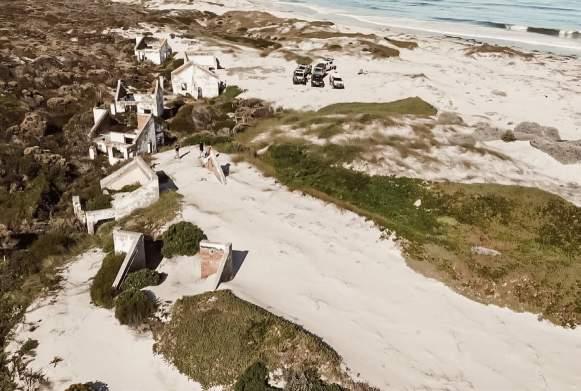

FIRE ISLAND IS AN ESCAPE AND A CHANCE TO DISCONNECT... THE JOURNEY ON THE FERRY ACROSS THE WATER TRANSPORTS YOU TO AN OASIS WHERE YOU LOSE YOURSELF AMONG THE DUNES, THE BEACH AND ENDLESS WOODEN TRAILS...

Lost in the woods...






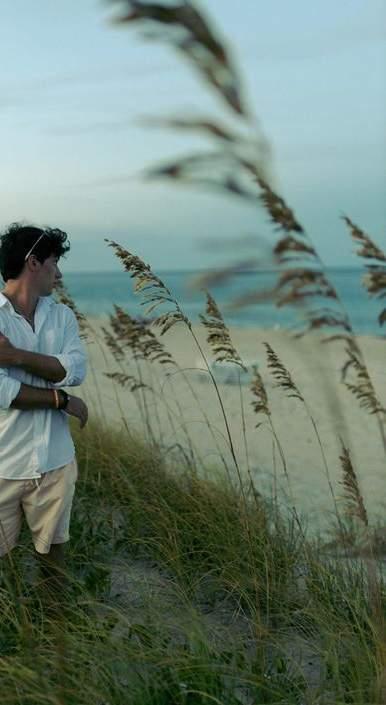
... and being seen







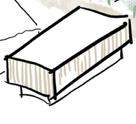
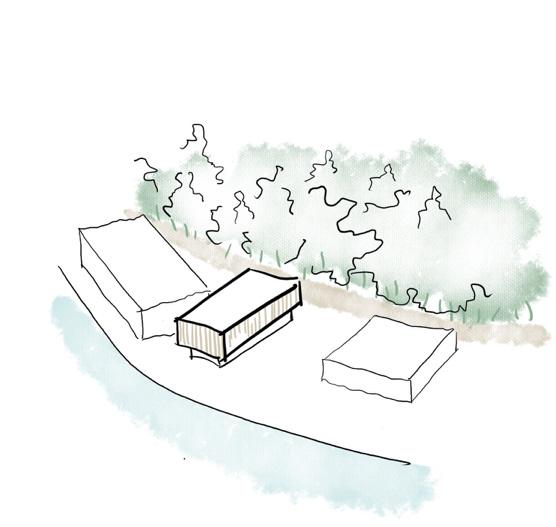
Hotel as Connector & Beacon
The Hotel seeks to bridge the natural and urban worlds, creating a space where guests can both find peace and connect to nature and the surroundings, but also come out to be seen.
The convergence of these two worlds and the openness to the public space and the boardwalk, will create a unique experience, making the hotel, the hub of Fire Island Pines.



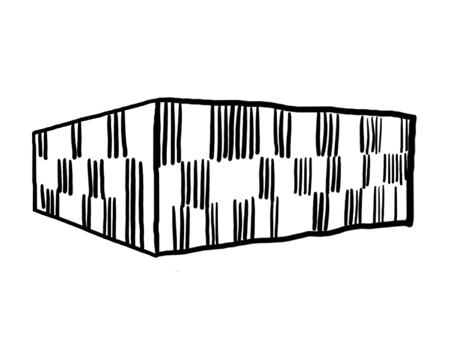
Slatted wood elements echo the natural surroundings, allowing a pink branded stucco to filter through while creating sheltered balconies.
Canteen & Pool
Blue Whale
Hotel
Retaurant
Hotel
From screens to frames

Typical Floor


The framing in the exterior is also present in the interiors, and helps transition from a public scale to a more intimate scale. Each guestroom presents itself as a singular frame with an interior program that is contained through architectural and furniture gestures.
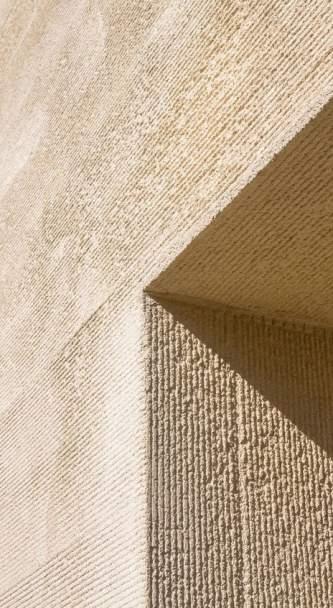

hotel materials





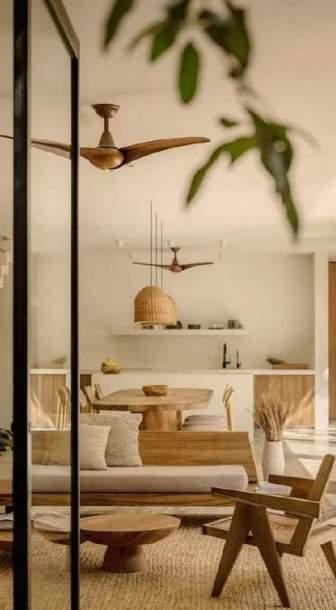


Lost in the woods...
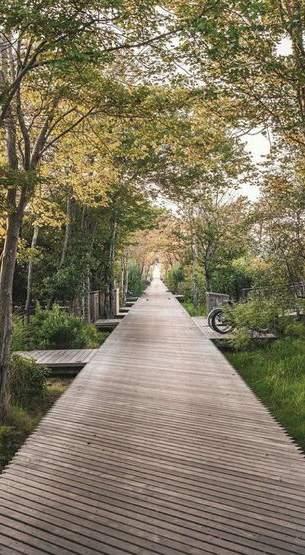







restaurant

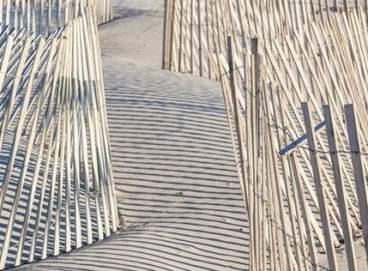
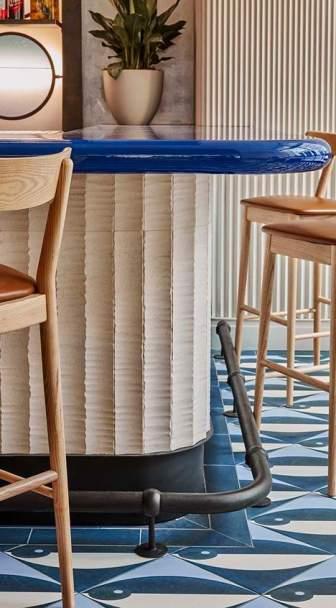







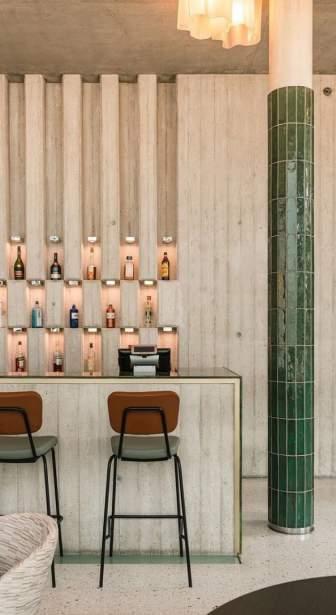
Tryst Hotel Fire Island Pines


“The new restaurant building is an object that has drifted into the marina from the sandunes”... The canvas is the architecture, quiet and made out of organic materials, and the program is presented as “found objects”, each with a distinct material using details inspired by the nautical history of the building , creating a warm and tranquil space
Tryst Hotel Fire Island Pines














... and being seen
... and being seen
Architecture & Details


















2nd fl

1st fl






