ARCHITECTURE PORTFOLIO 2024
CURRICULUM & SKILLS
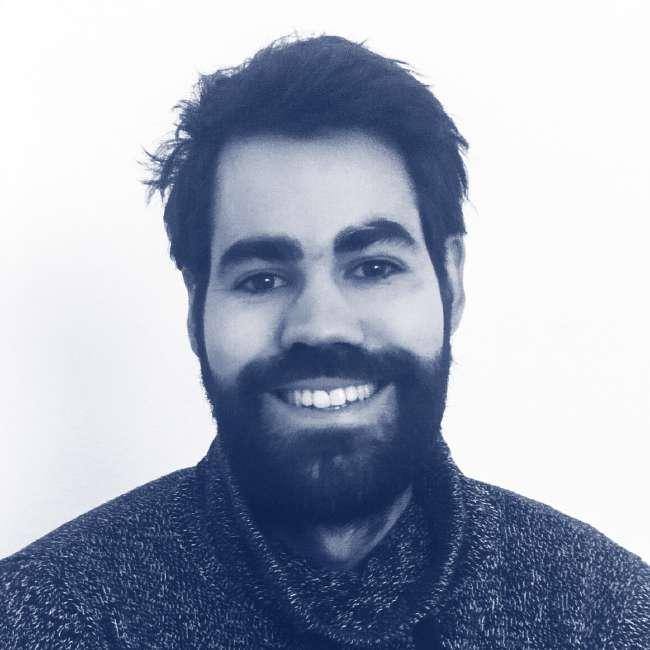
EXPERIENCE
2023 - PRESENT BIM ARCHITECT
RSO ARCHITECTURE
Braga, Portugal
2022 ARCHITECT
A2G ARQUITECTOS
Burgos, Spain


2023 - PRESENT BIM ARCHITECT
RSO ARCHITECTURE
Braga, Portugal
2022 ARCHITECT
A2G ARQUITECTOS
Burgos, Spain
ARCHITECT




diegopesin@gmail.com
+34 637135910
Curriculum Vitae | https://issuu.com/diegop1014/docs/curriculum_vitae
Linkedin | http://www.linkedin.com/in/diego-perez-ausin-336658137/
Conceiving architecture not as a profession but as a passion is what pushes me to keep up learning about it, while I carry on developing myself as an enviroment-conscious architect. This means I want to continue acquiring sustainable architecture knowledge, as it is meant to be the present and future way of architecture. I define myself as an outgoing hard-working person, what turns me into an efficient and flexible work teammate with an enthusiastic possitive thinking.
TASKS Revit Modeling
Constructive Detailing Design
Technical Drawing Set
Labelling & Annotation
TASKS Conceptual & Schematic Design Projects
Detailed Design Projects
Refurbishment & Interior Design
3D Modeling & Rendering
Urban Design Projects
Documents for Project Presentation
Energy Efficiency Evaluation
2021 DEGREE IN ARCHITECTURE
EQF LEVEL 7 - MASTER’S DEGREE EQUIVALENCE
University of Valladolid, Spain
2016 / 2017 ERASMUS YEAR
Gdansk University of Technology, Poland
FINAL DEGREE PROJECT
Located in the border between the city and the countryside, Valladolid, Spain settled in a natural balcony in front of Pisuerga river, it’ is made up of a main building, market and guard apartments
Almeida, Portugal
Valladolid, Spain
GDANSK
Gdansk, Poland
Group of solid volumes whose inside is a hectic mix of two different houses, with a shared orchard at the back
Newly-designed multifunctional building, surrounded by the Science Museum and helping with river area consolidation
A brand new office building is integrated within the university
Partner | Jaime Argudin Fraile surroundings, while creating a new access to the university
Burgos, Spain
Burgos, Spain
RESTAURANT ENTRANCE
Vip box spaces built on the corner stands, made up of a public resting area, a private box and outdoor seats
New medium size building whose main structure is already built, designed based on sustainable building guidelines
A permeable volume helps to organise both dining-rooms, Burgos, Spain creating a friendlier space and access to the toilets
STUDIO FLAT
The refurbished studio is organised around a wooden core
Burgos, Spain that creates a well lit continuous space
Burgos, Spain
Newly-designed house in a residential area whose main core pattern is kept, fulfilling town planning regulations
IDEA CONFIGURATION SCHEMES
AXONOMETRIC SITE PLAN
MAIN BUILDING SOUTH ELEVATION
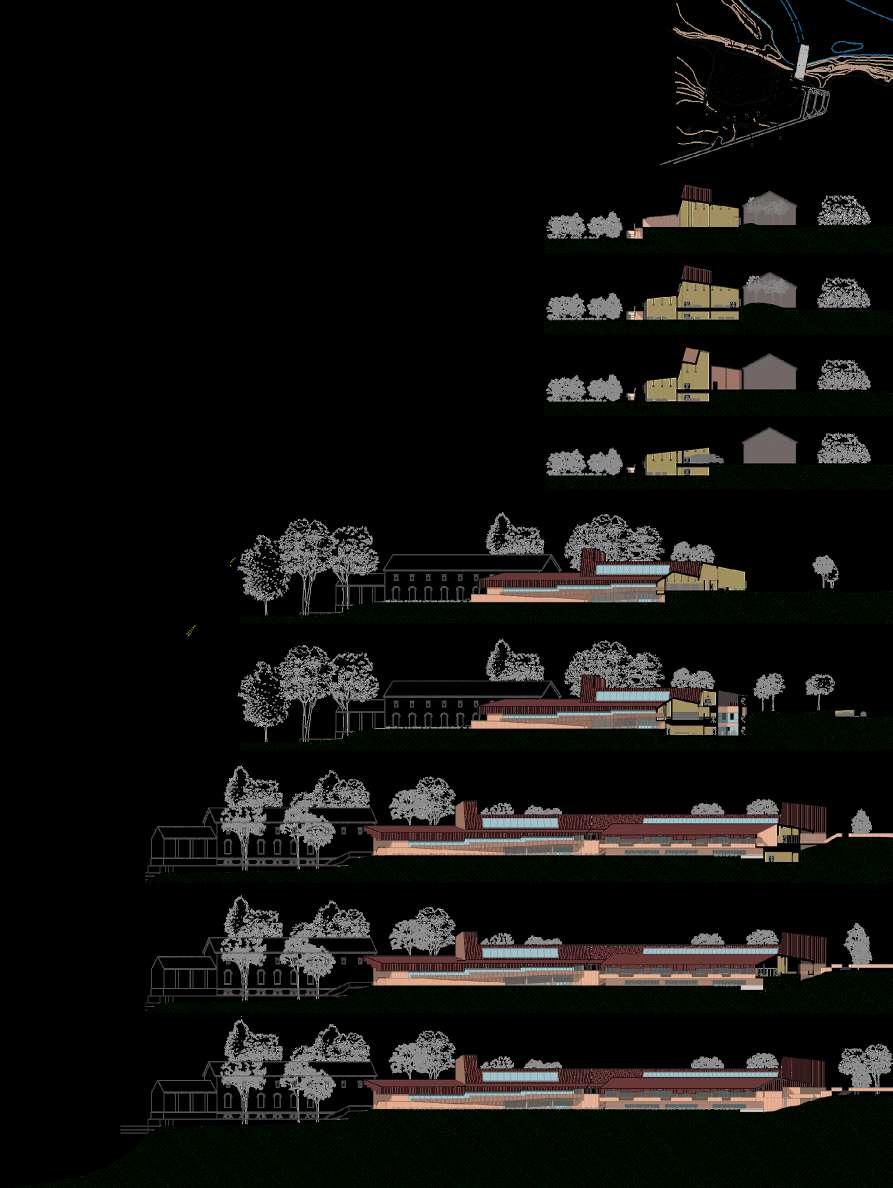
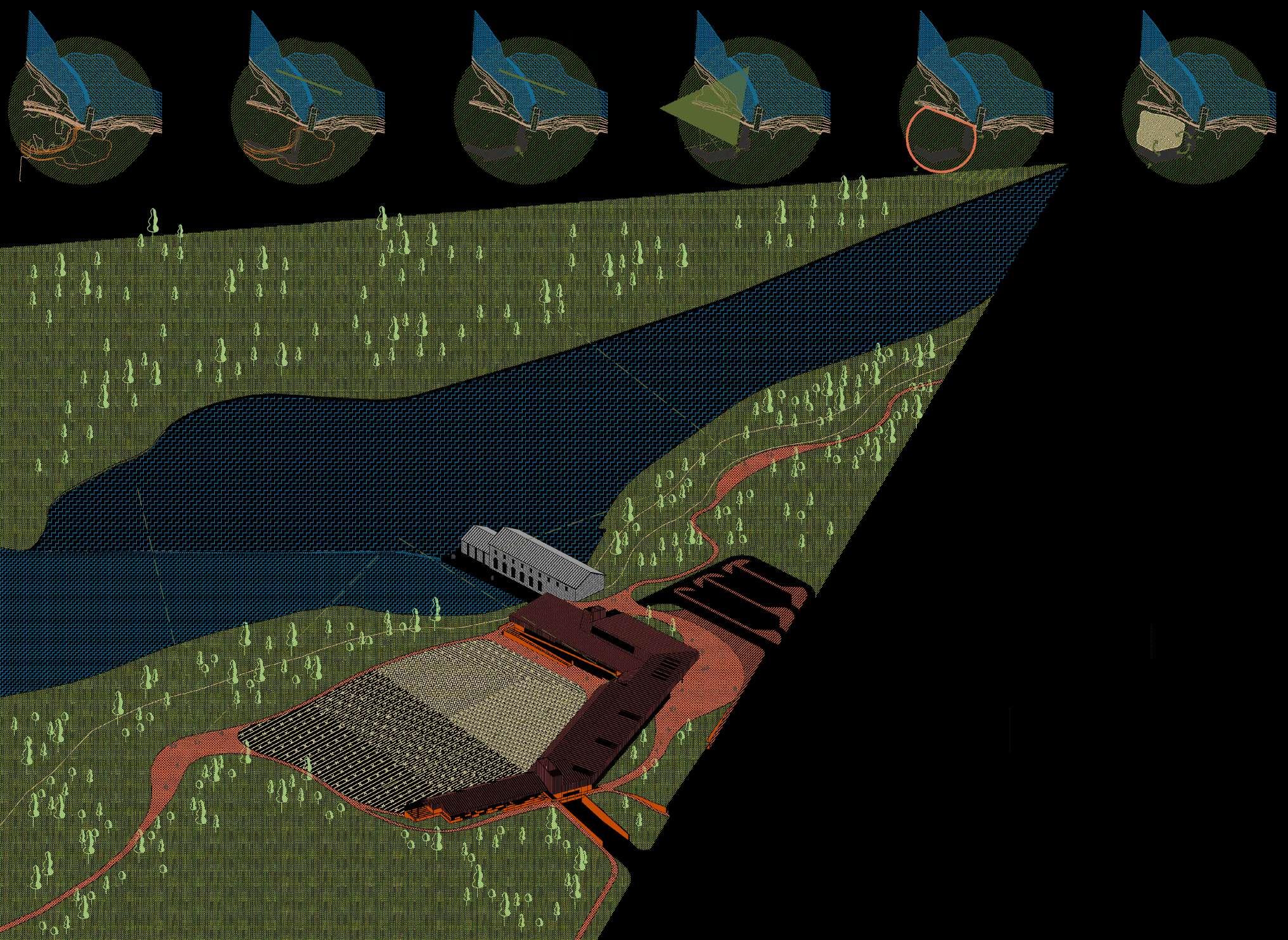


TRANSVERSAL SECTION SEQUENCE


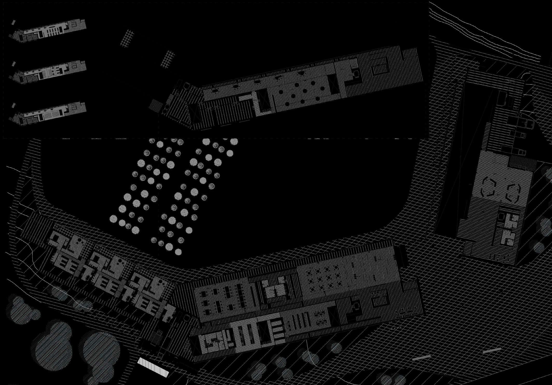
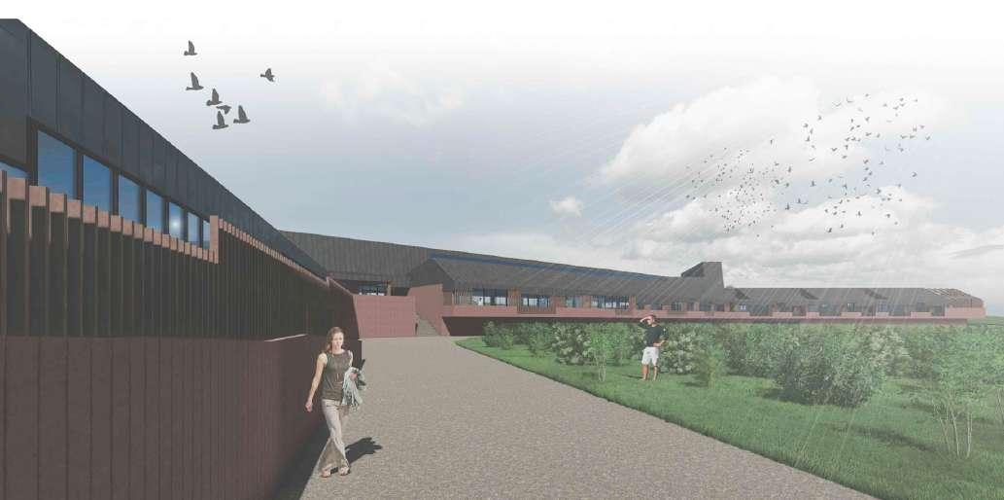
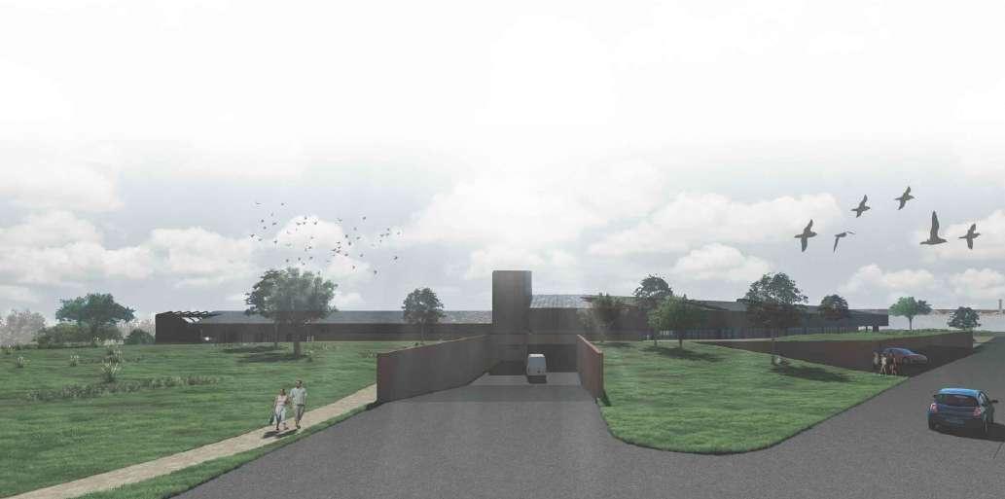
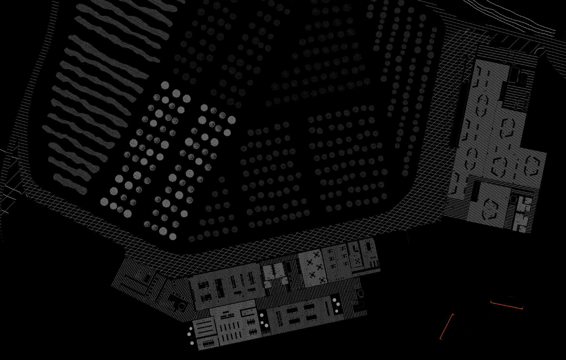

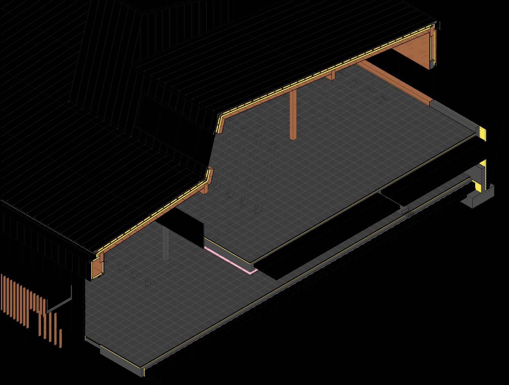
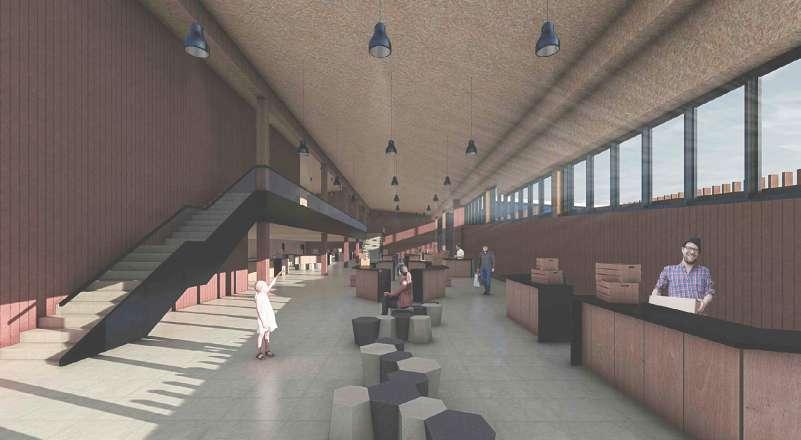
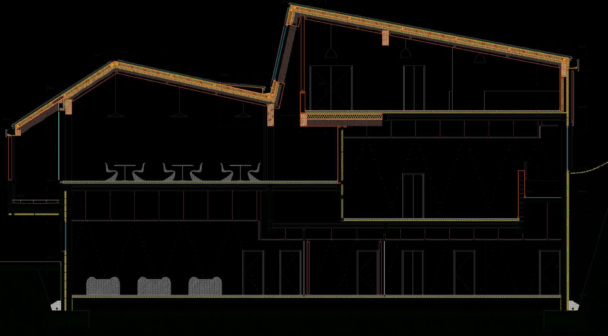
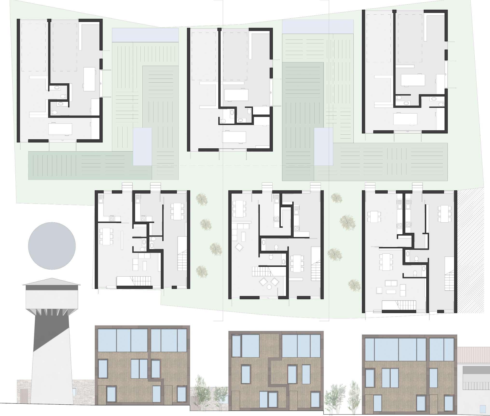

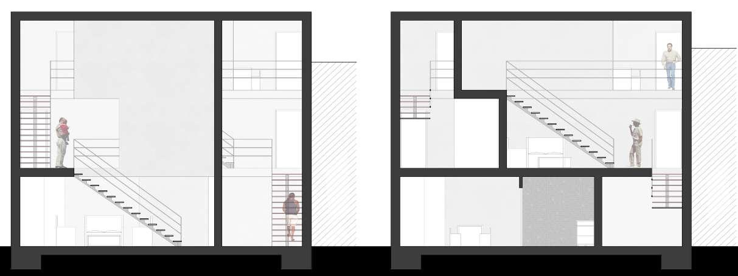

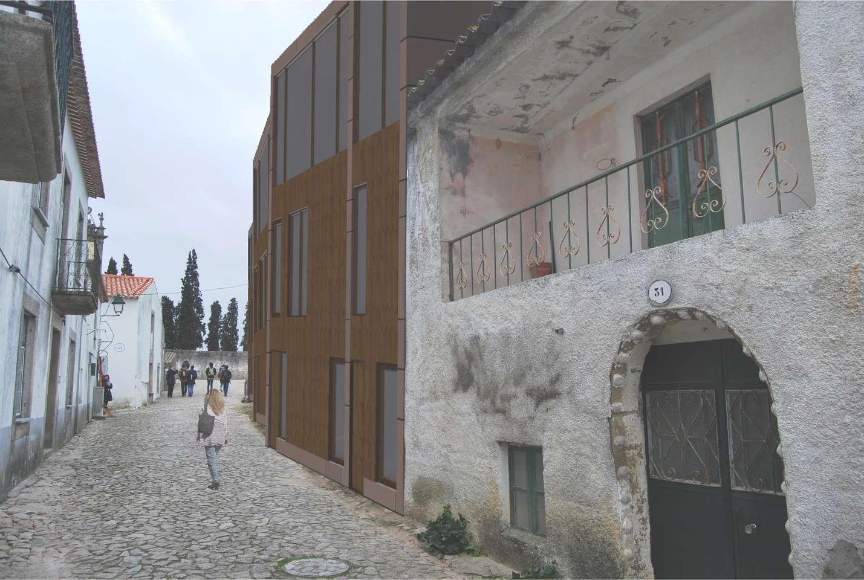
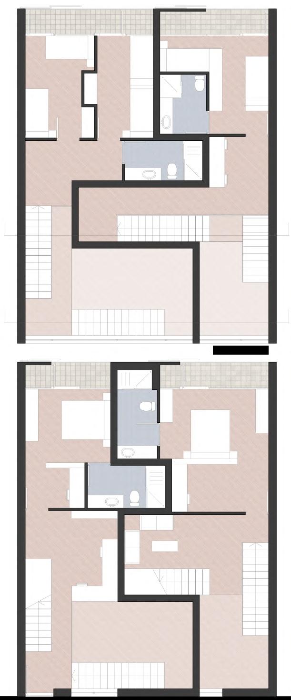
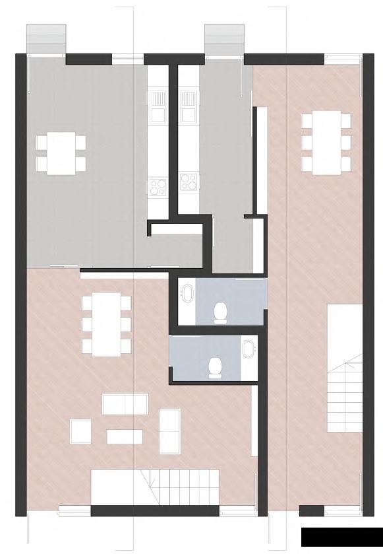
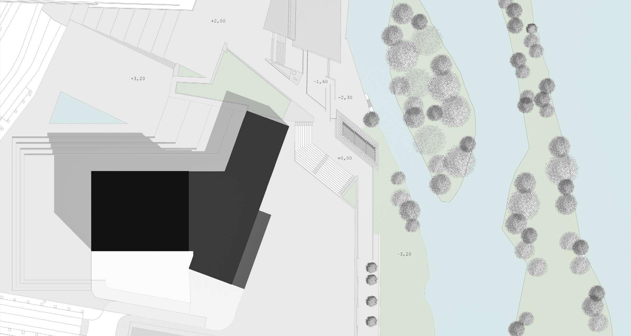



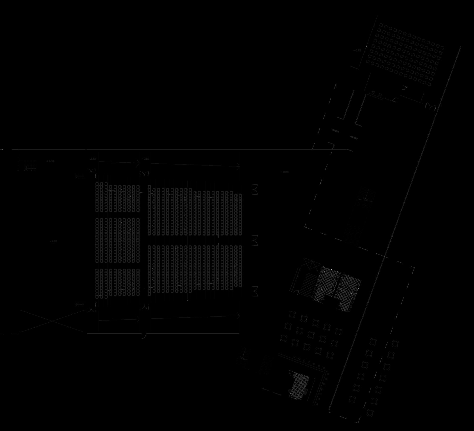
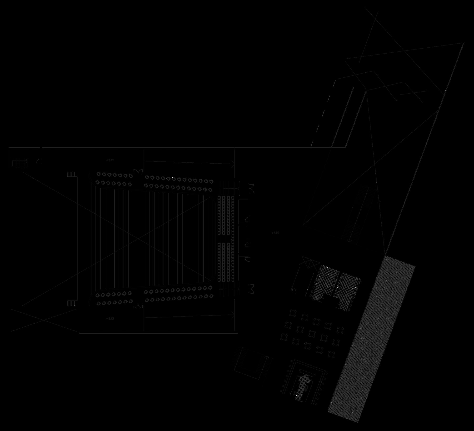

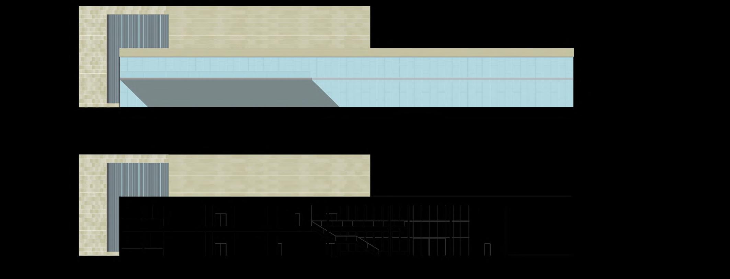
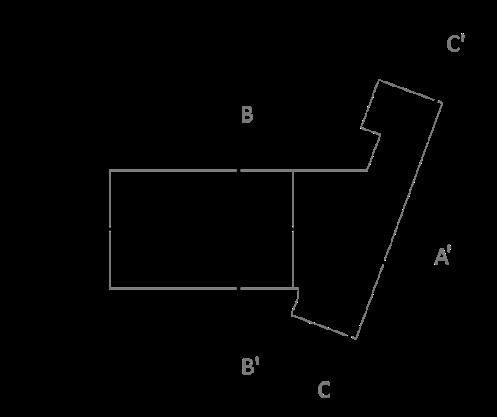
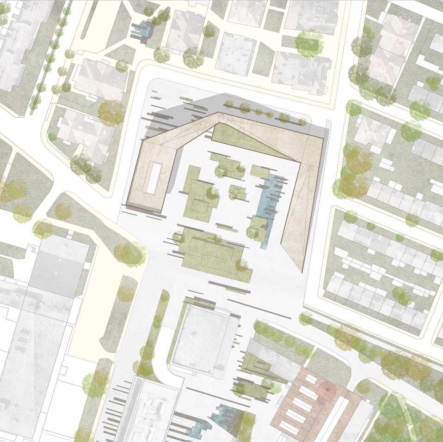
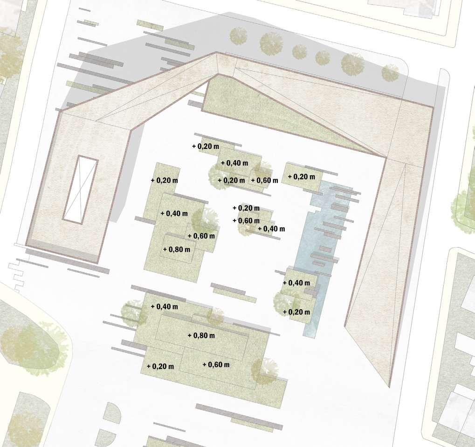
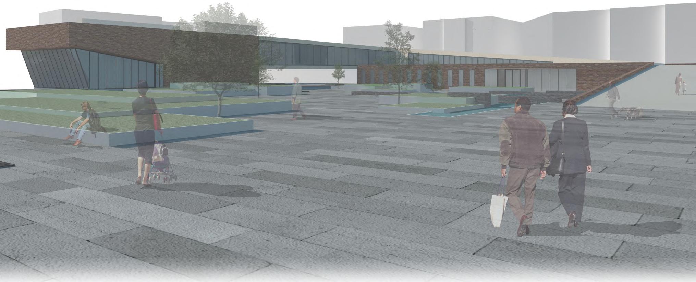

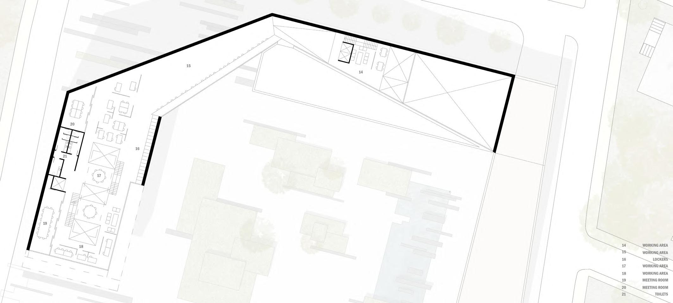
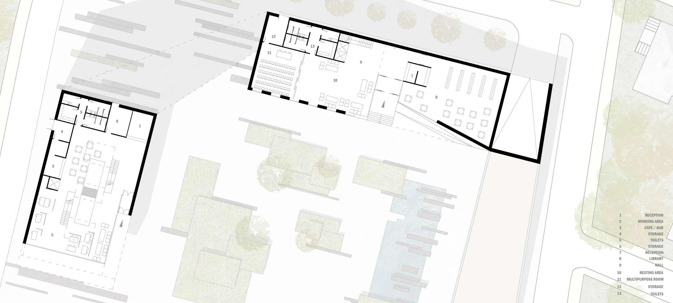


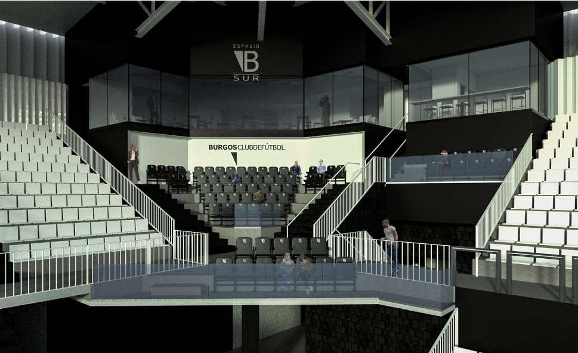
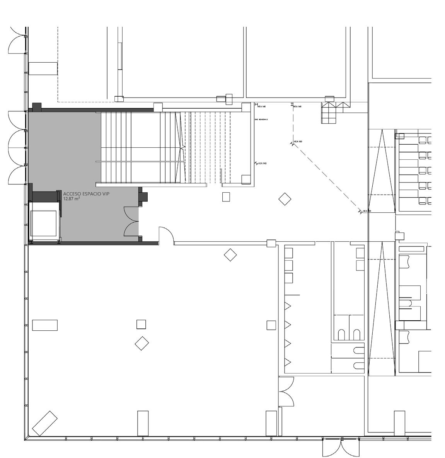
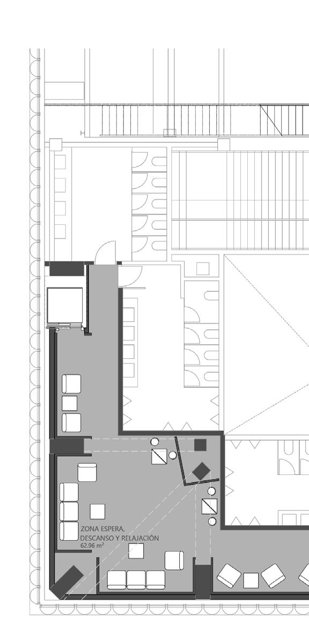
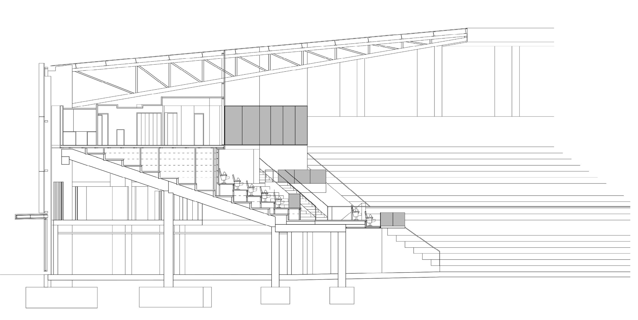
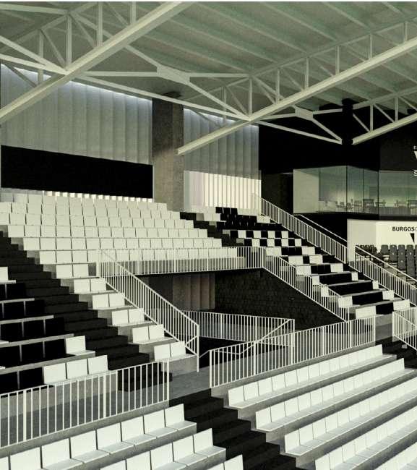
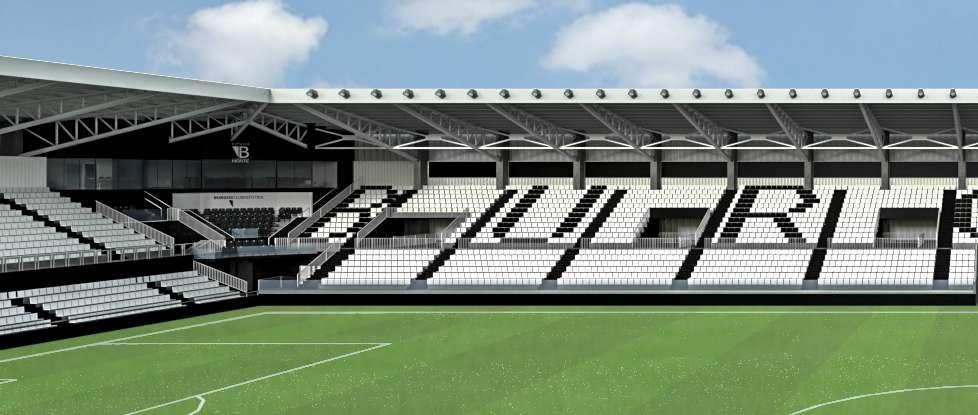
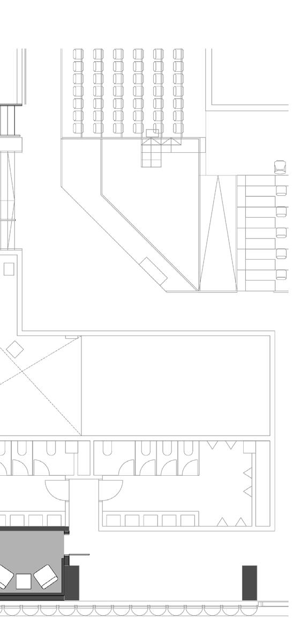
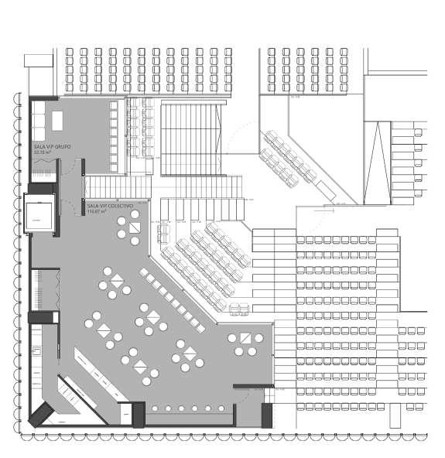
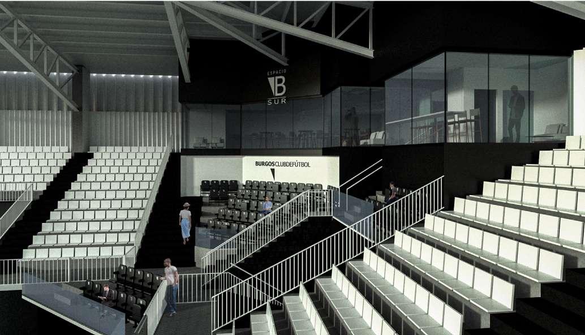
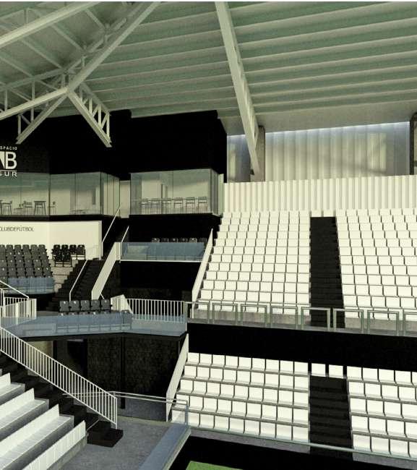
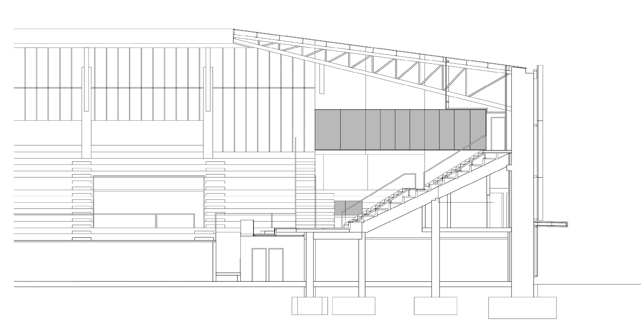
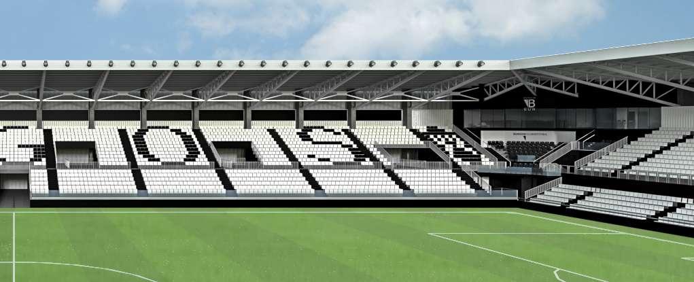


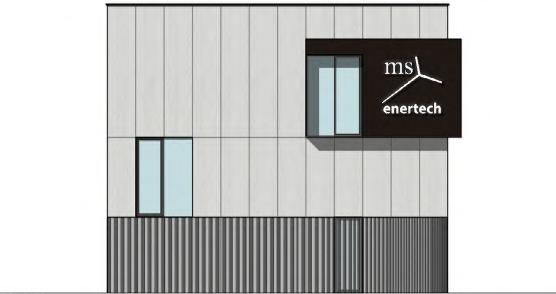

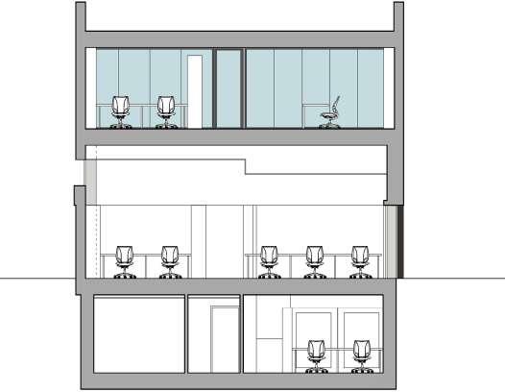


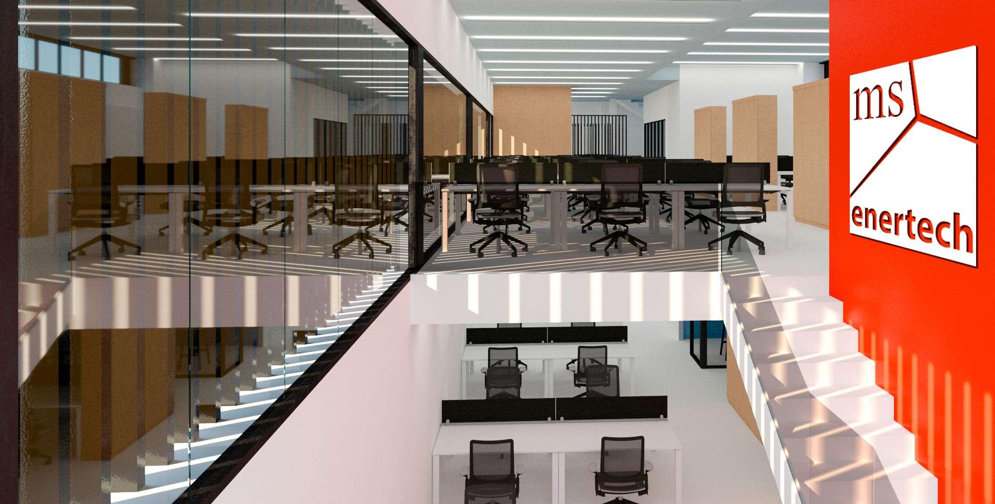


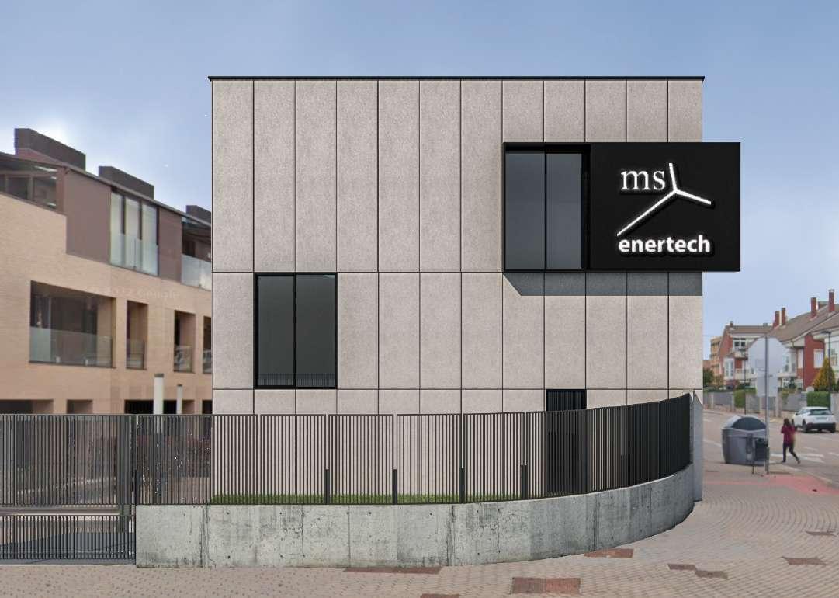

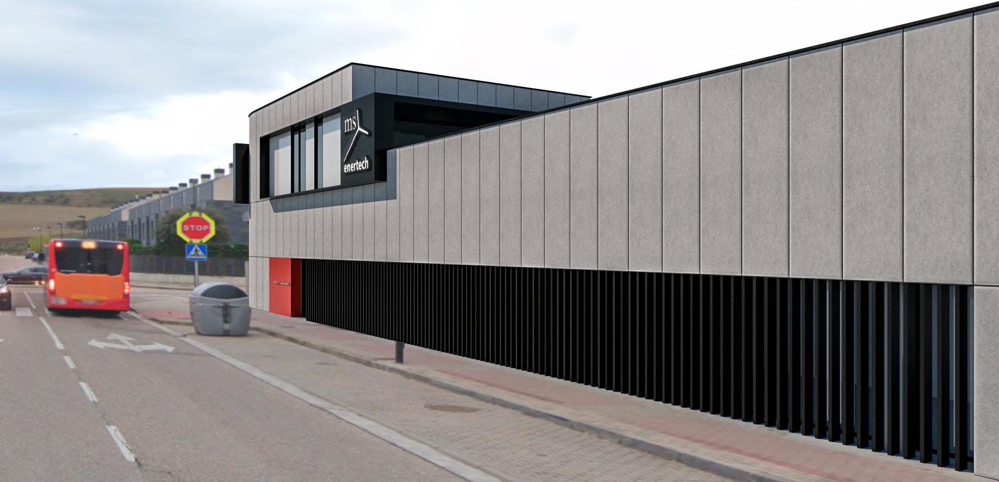
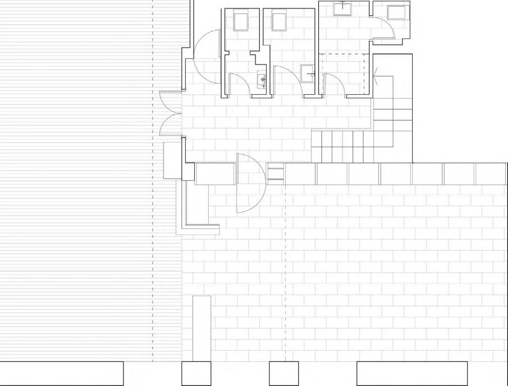
CURRENT STATUS
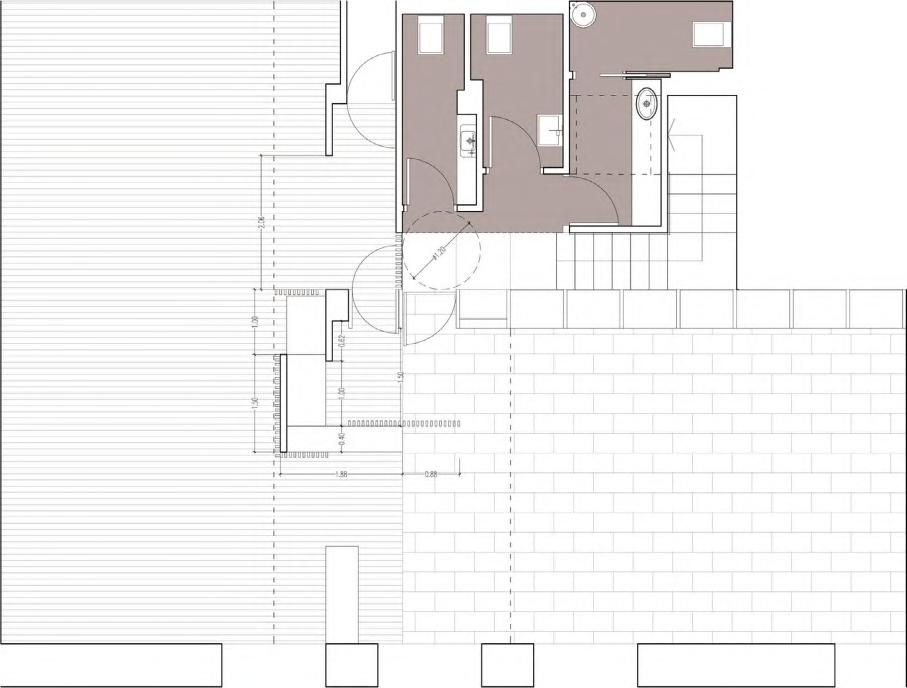
REFURBISHED STATUS
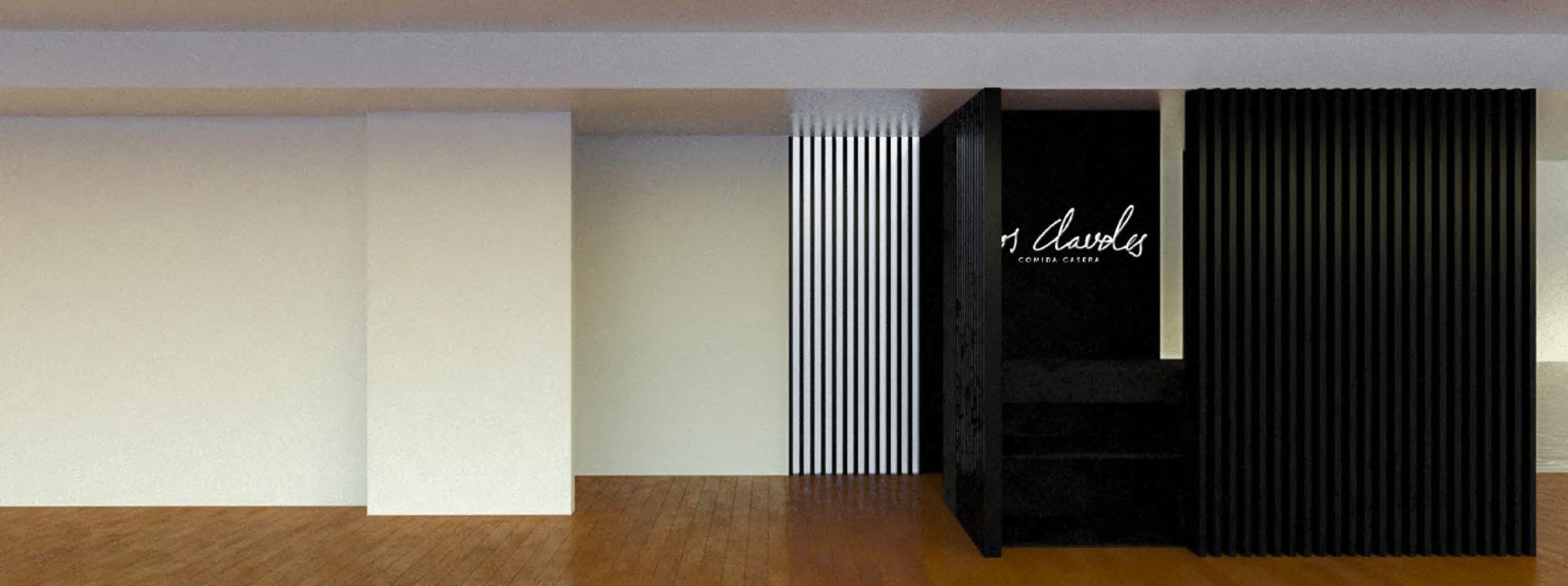
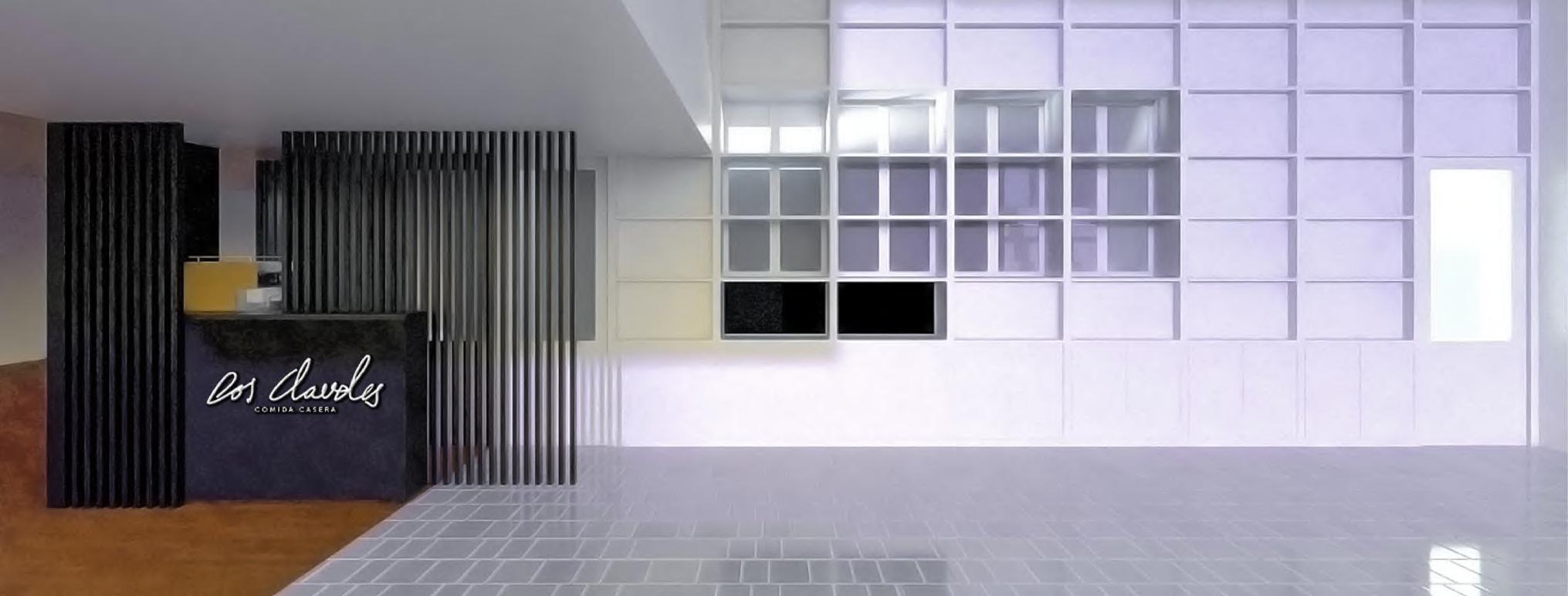
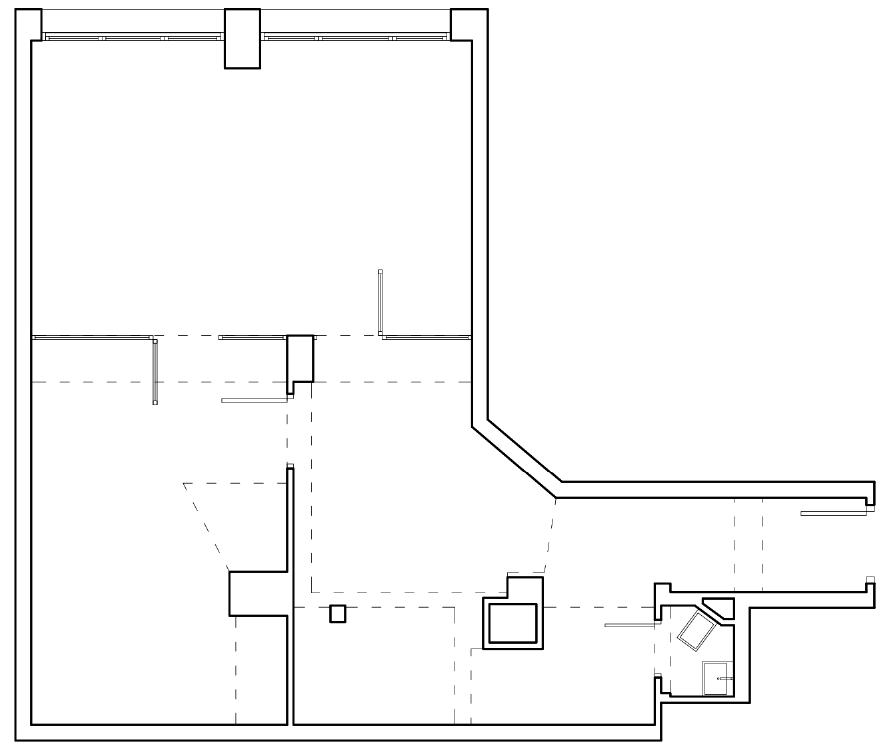
CURRENT STATUS

LONGITUDINAL SECTIONS
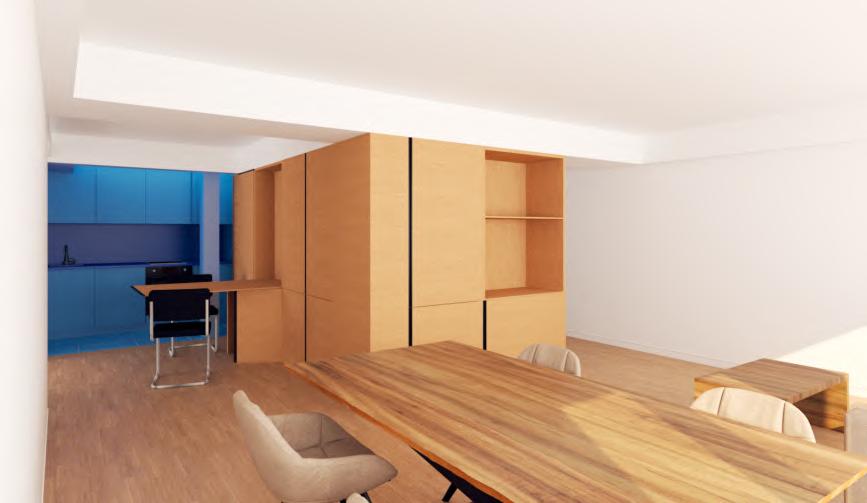
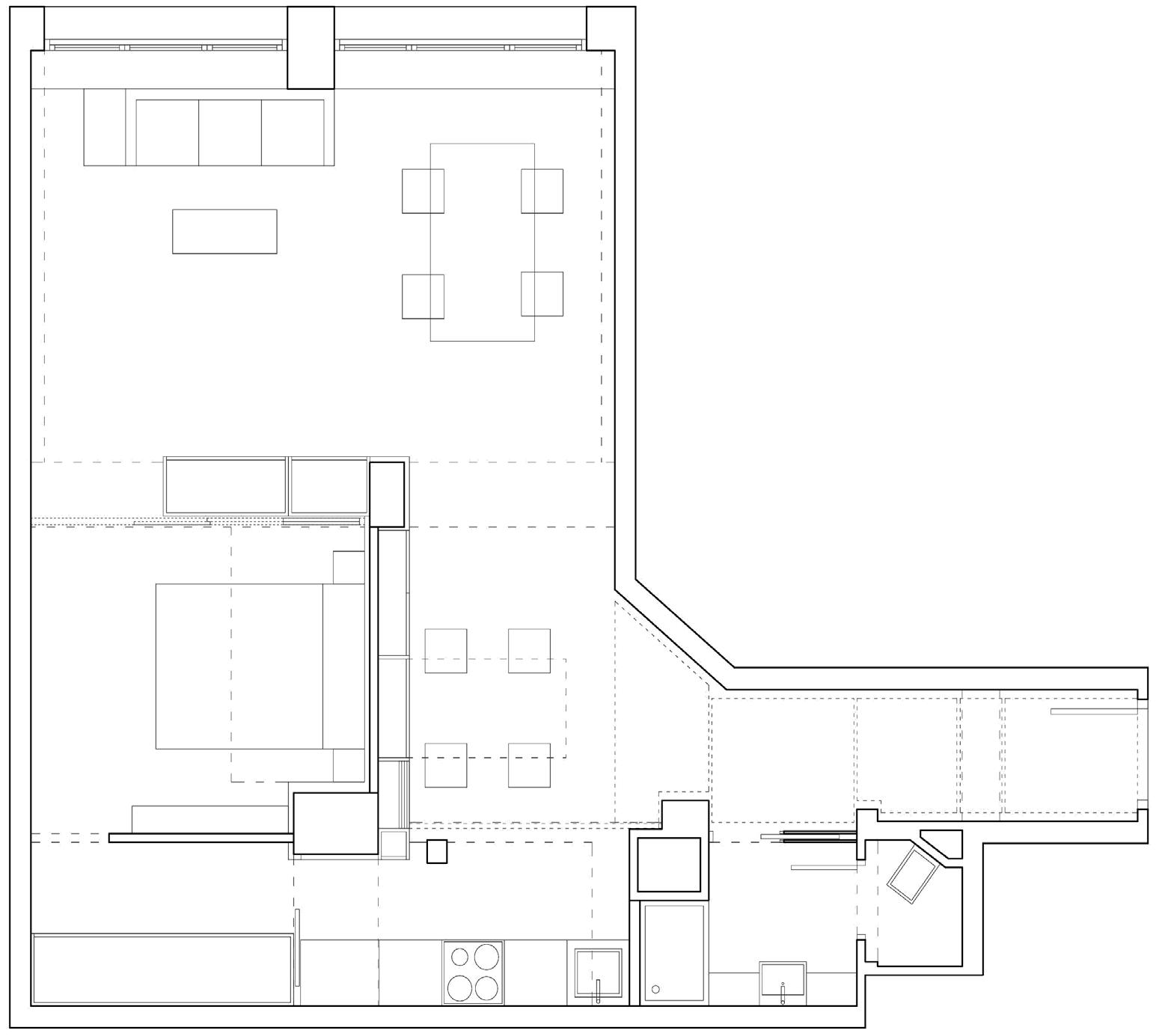
REFURBISHED STATUS

TRANSVERSE SECTIONS
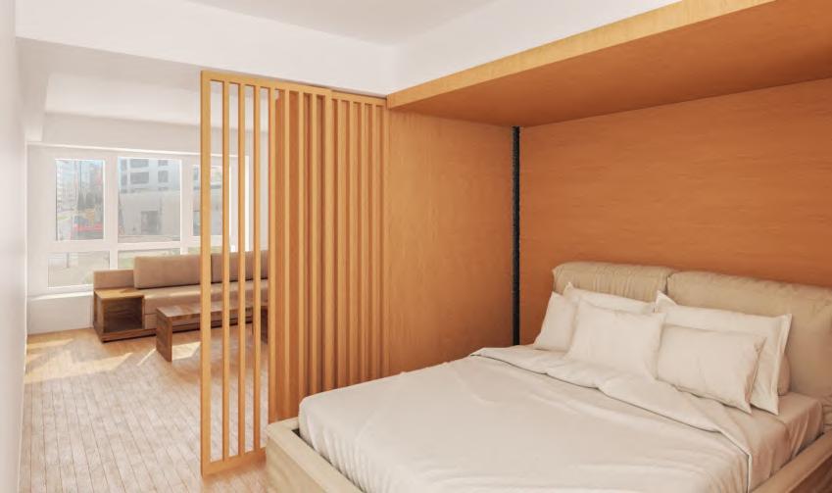
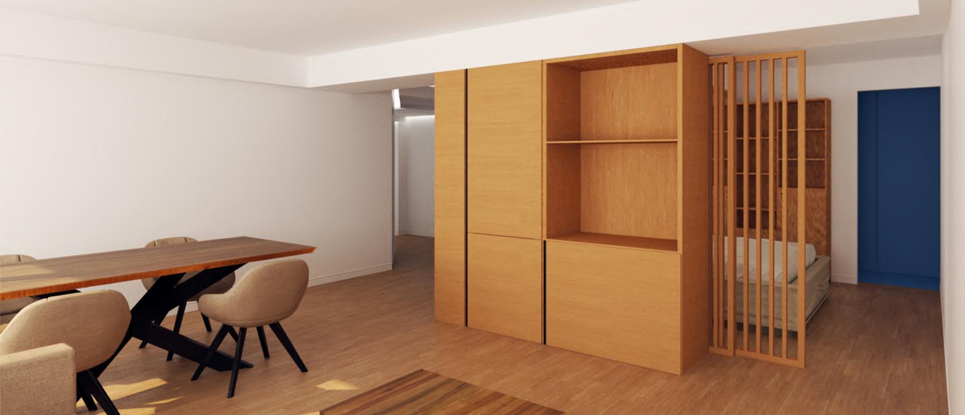
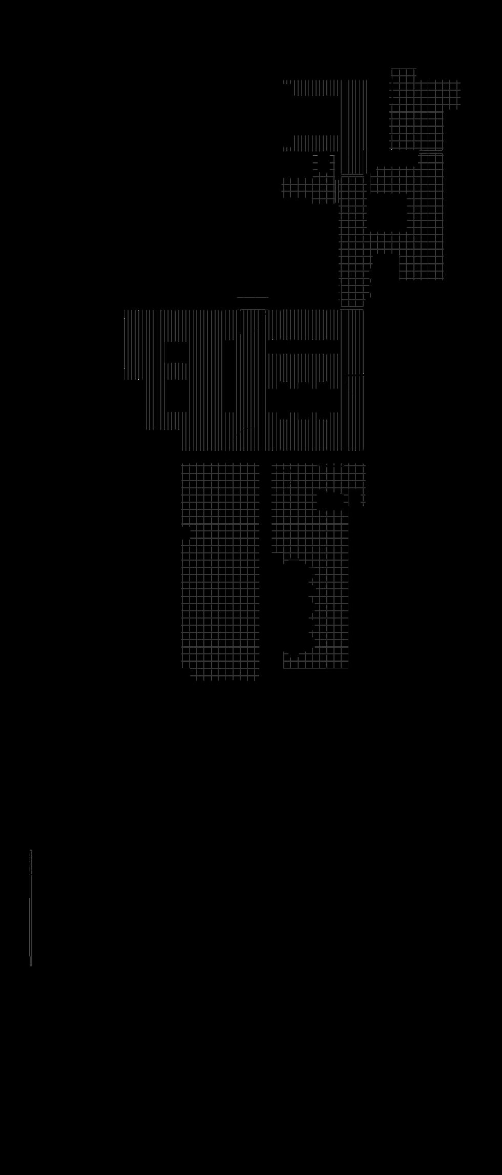
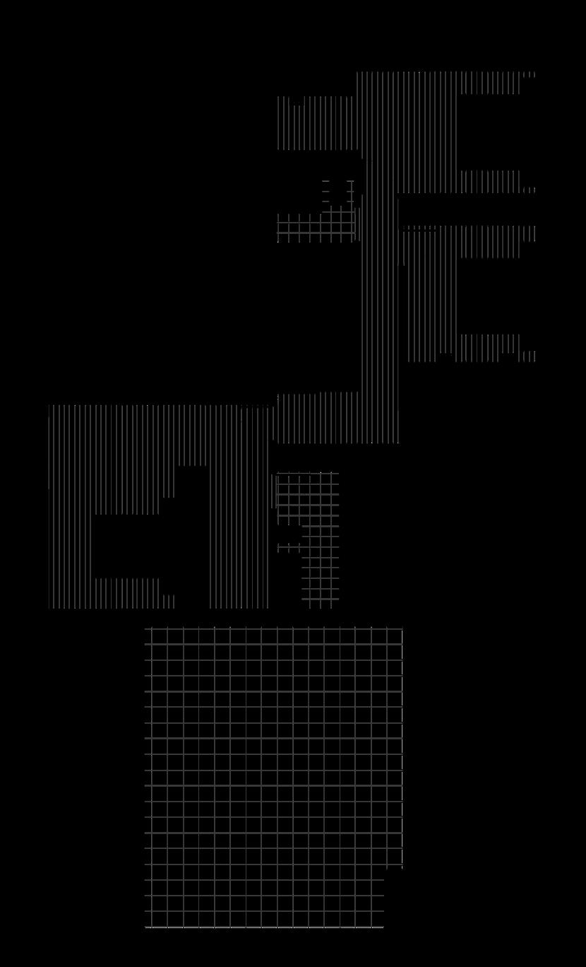
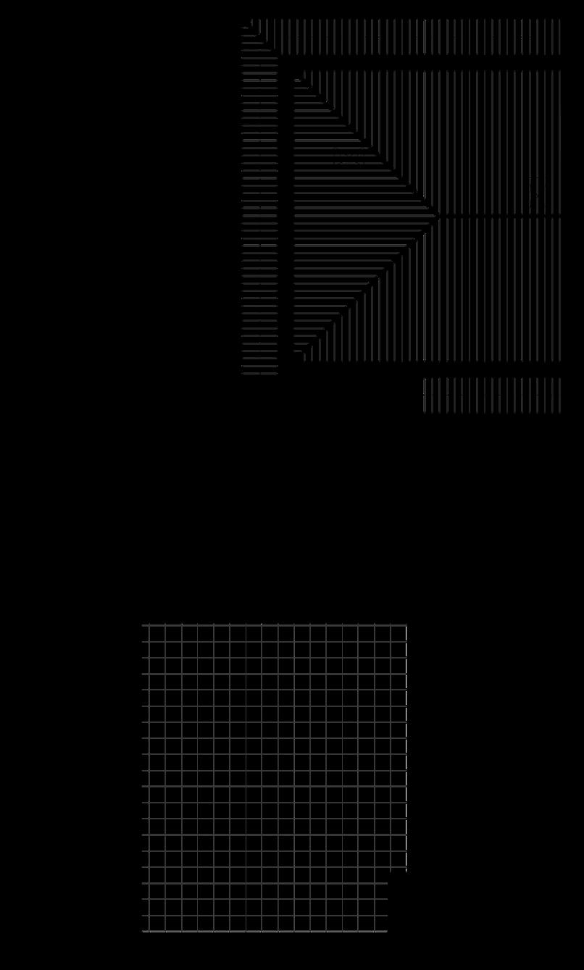
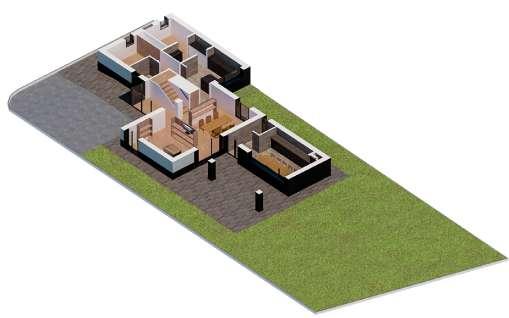
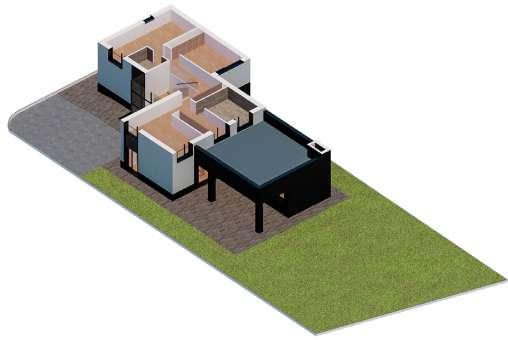


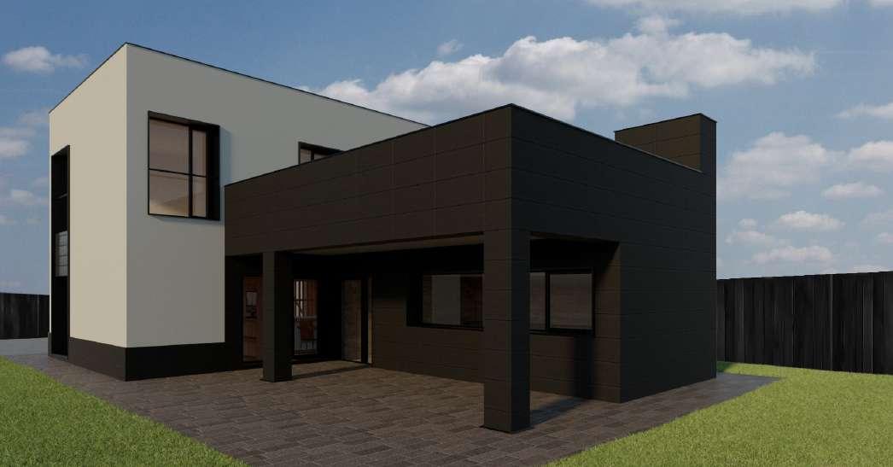
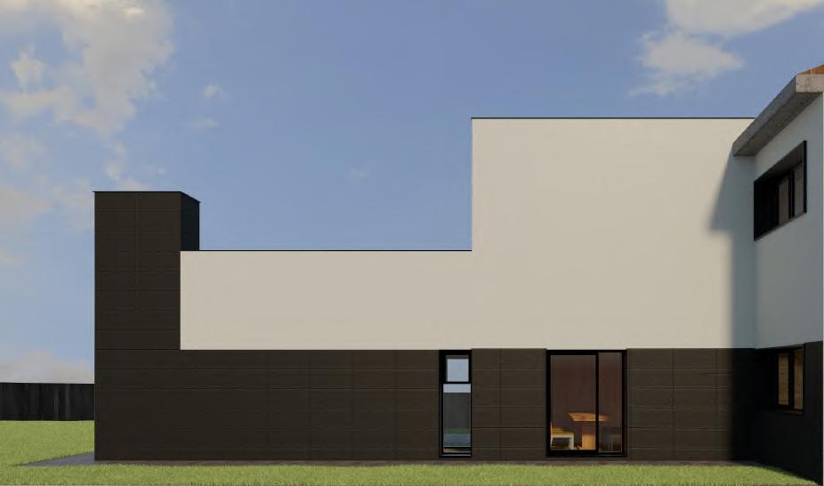
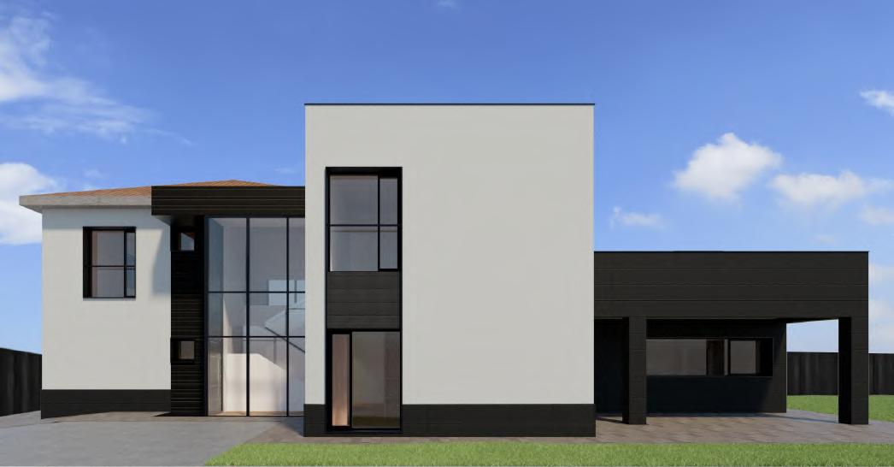
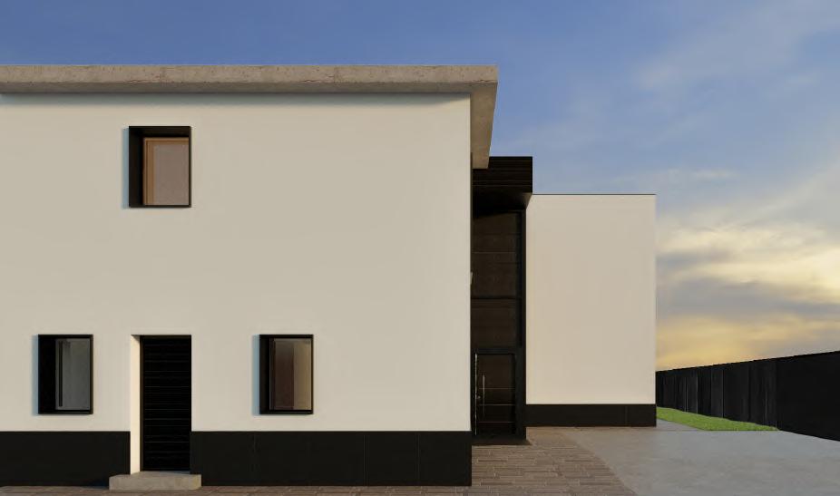
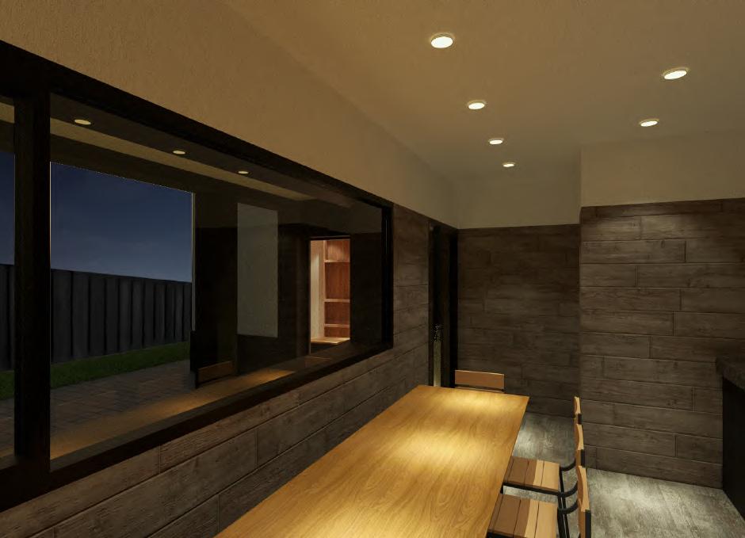
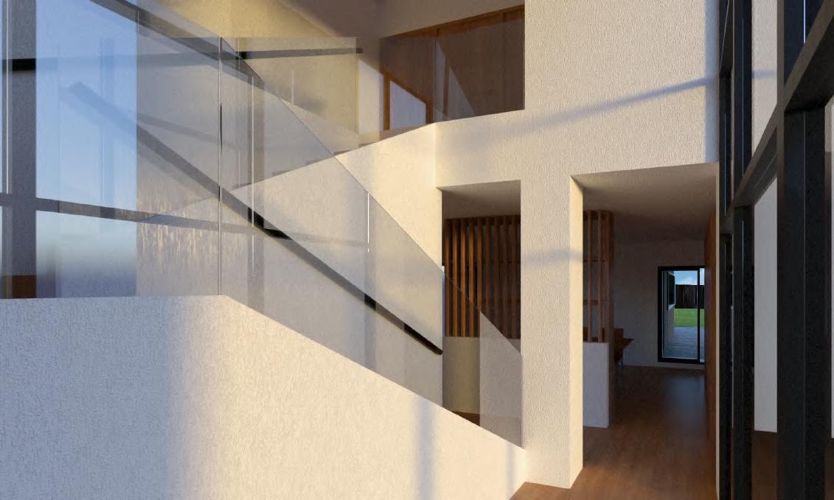



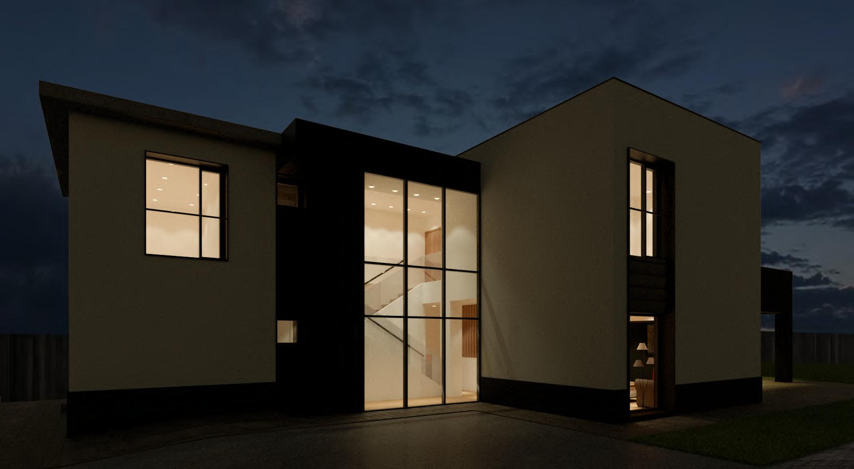
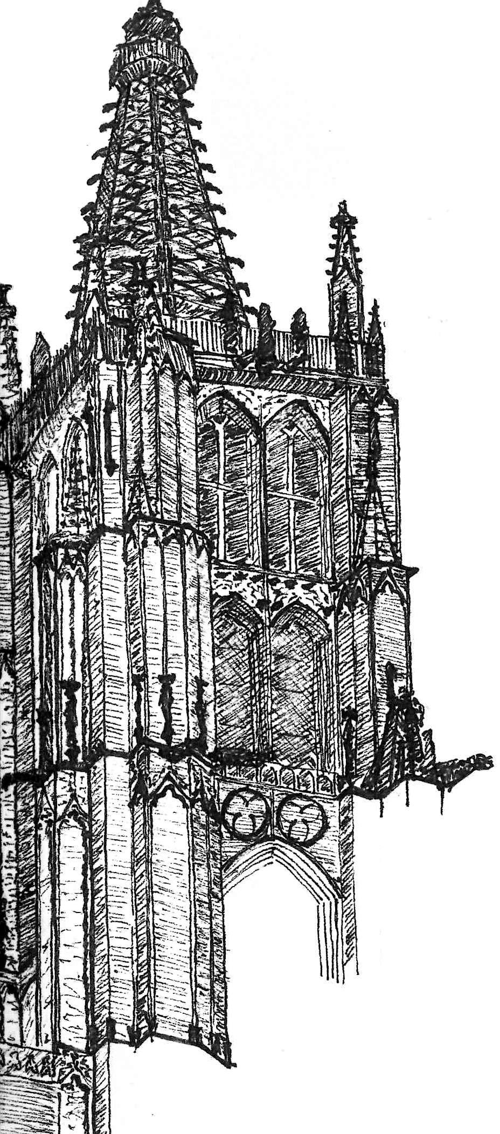
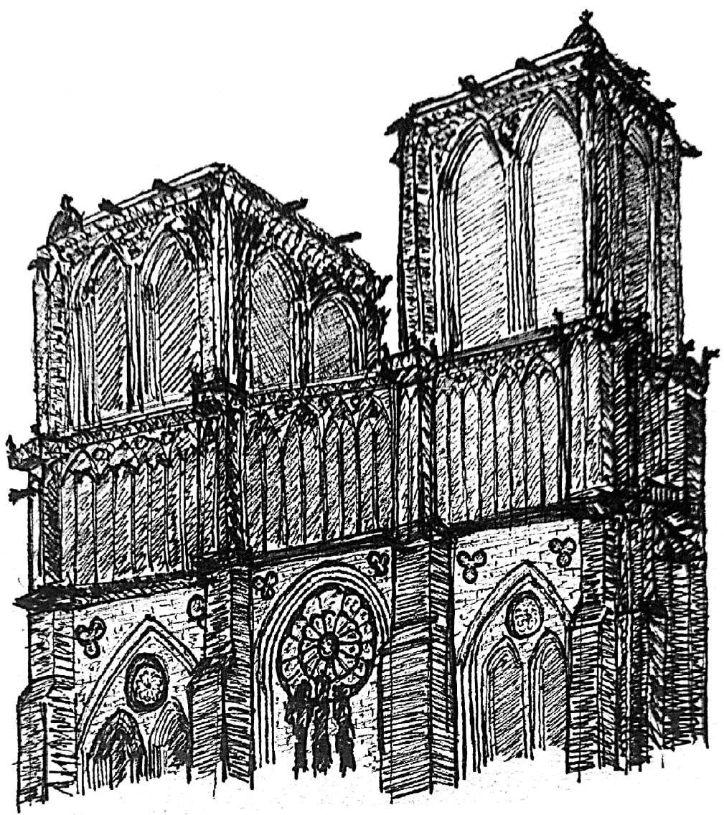
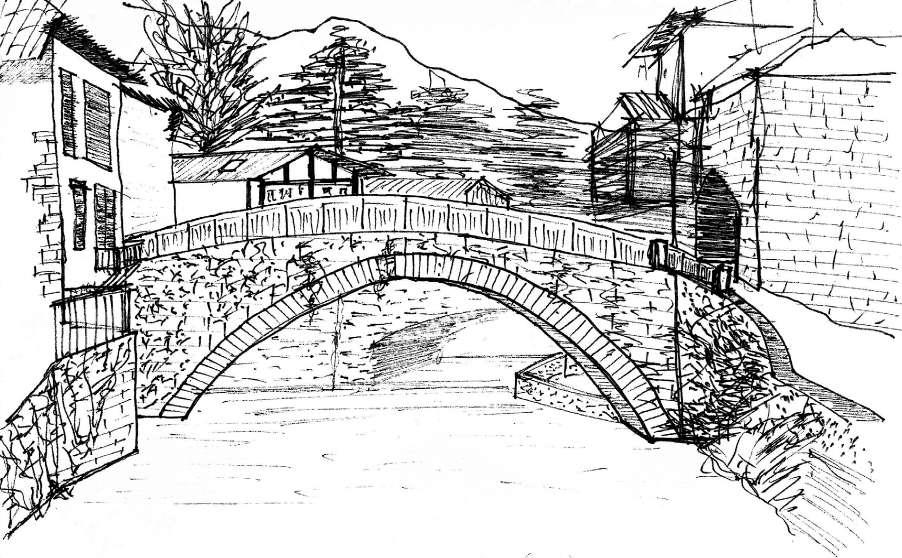
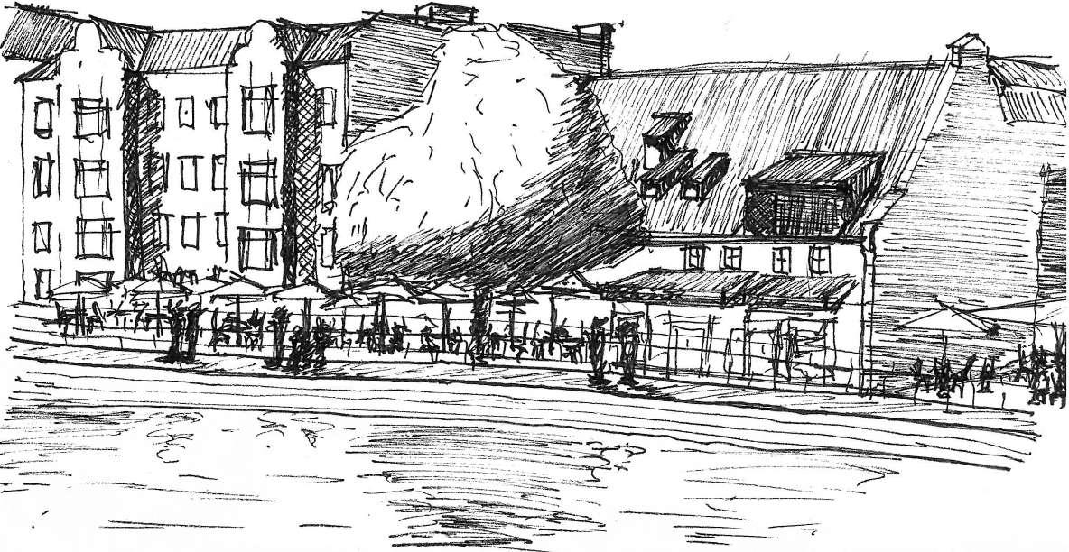
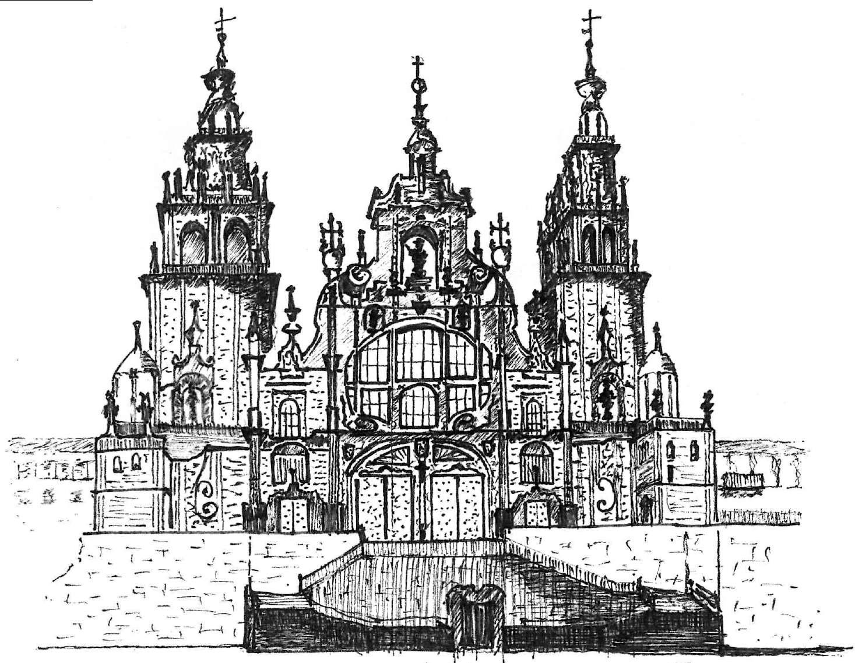
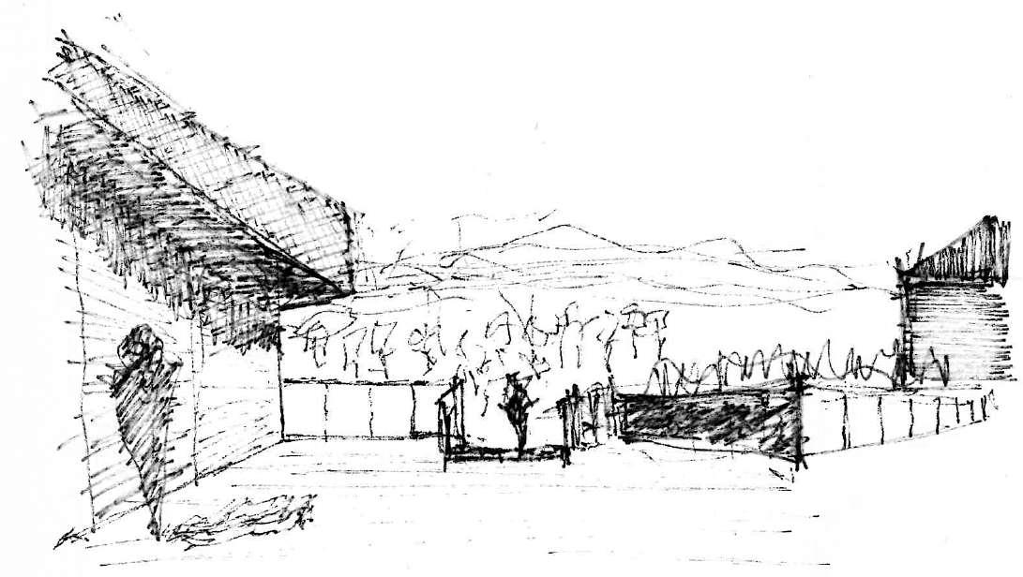
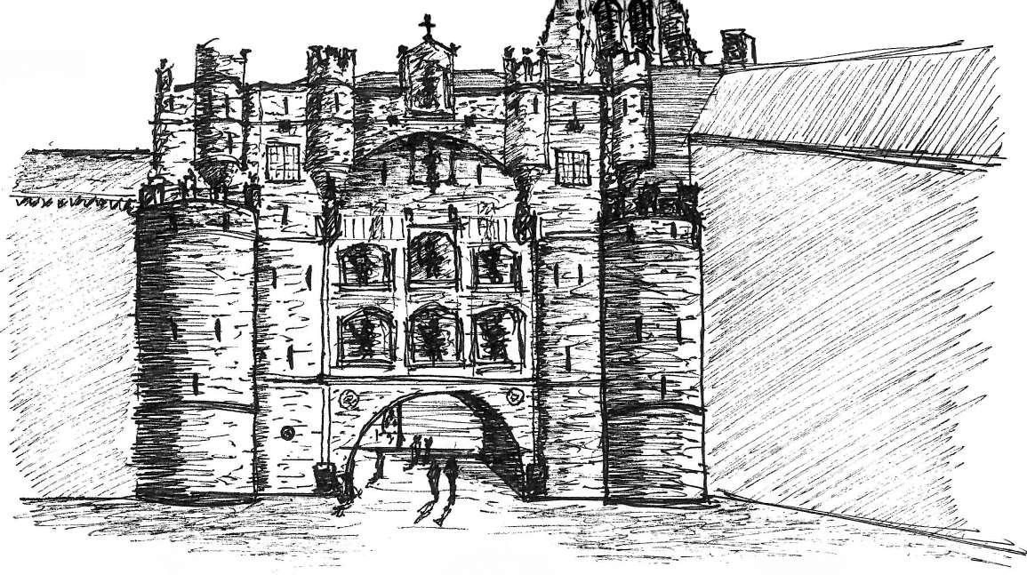
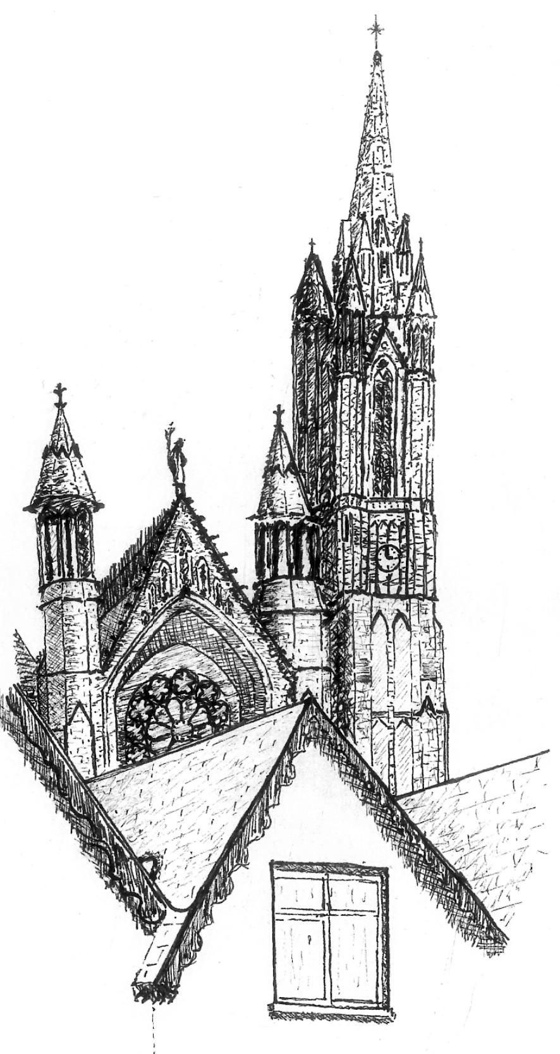


 DIEGO PEREZ AUSIN
DIEGO PEREZ AUSIN