ARCHITECTURE PORTFOLIO
. P . B


. P . B

Architect 11 / November / 1999
Toluca, State of Mexico
Mexico
Committed, responsible, problem solver and loyal to my principles.
For me, Architecture has the aim to improve human life quality, solving the needs and problems through on our own practice and experience, achieving the best design spaces according to its context and resources,as well as always respecting the environment.

diegopebe.011@gmail.com +52 5581572330

Monterrey Institute of Technology and Higher Education Campus Toluca | Sede Metepec Metepec, State of Mexico
2015 - 2018
Bachelor of Architecture | Monterrey Institute of Technology and Higher Education
Monterrey, Mexico
2018 - 2024
Proactive
Teamwork
Decision making
Problem solving
Responsible
Initiative
Autocad
3d Max
Revit
Sketchup
Rhino
Twinmotion
Enscape
Lumion
Illustrator
Photoshop
Indesign
Premiere Pro
Office
MEspinosa
Architecture & Urbanism
San Pedro Garza García, Nuevo León
Mexico
OAX Architects
Monterrey, Nuevo León
Mexico
OAB FERRATER
Barcelona, Catalonia
Spain
URBAN STUDIO
San Pedro Garza García, Nuevo León
Mexico
Nomination | Proyecta Awards | 2021
Project: BARRIO ANTIGUO 1120
Adobe Photoshop Profesional Photoshop Certification
Special Group of Design ITESM
Monterrey | 2023 1st place
Finalist | Inspireli Awards 9th Annual | 2024
Project: THE PYRAMID
Category: ARCHITECTURE
Spanish (native language)
English BULATS | Cambridge certification
French Basic A1






Projects 1 Residential Housing | 2020
Location: Barrio Antiguo, Monterrey
Nuevo León, Mexico
Nomination | Proyecta Awards | 2021

The project rises as an intervention of a historic house in Barrio Antiguo, downtown Monterrey.
The project consists of two main volumes articulated and delimited by two courtyards that allow natural ventilation and natural lighting. The first volume preserves the history and memory of the building by respecting the preexisting structure to give new uses to the spaces.
Meanwhile, the second volume (located at the deepest zone of the plot) rethinks its structure, intervening it to build private spaces.
Barrio Antiguo 1120 is a residential house project that merges the colonial architecture of the site, preserving part of its original structure, while engaging it with the modern architecture of the new structure, maintaining a harmony between the past and the present, a subtle contrast but adapting to its context, providing identity and belonging.
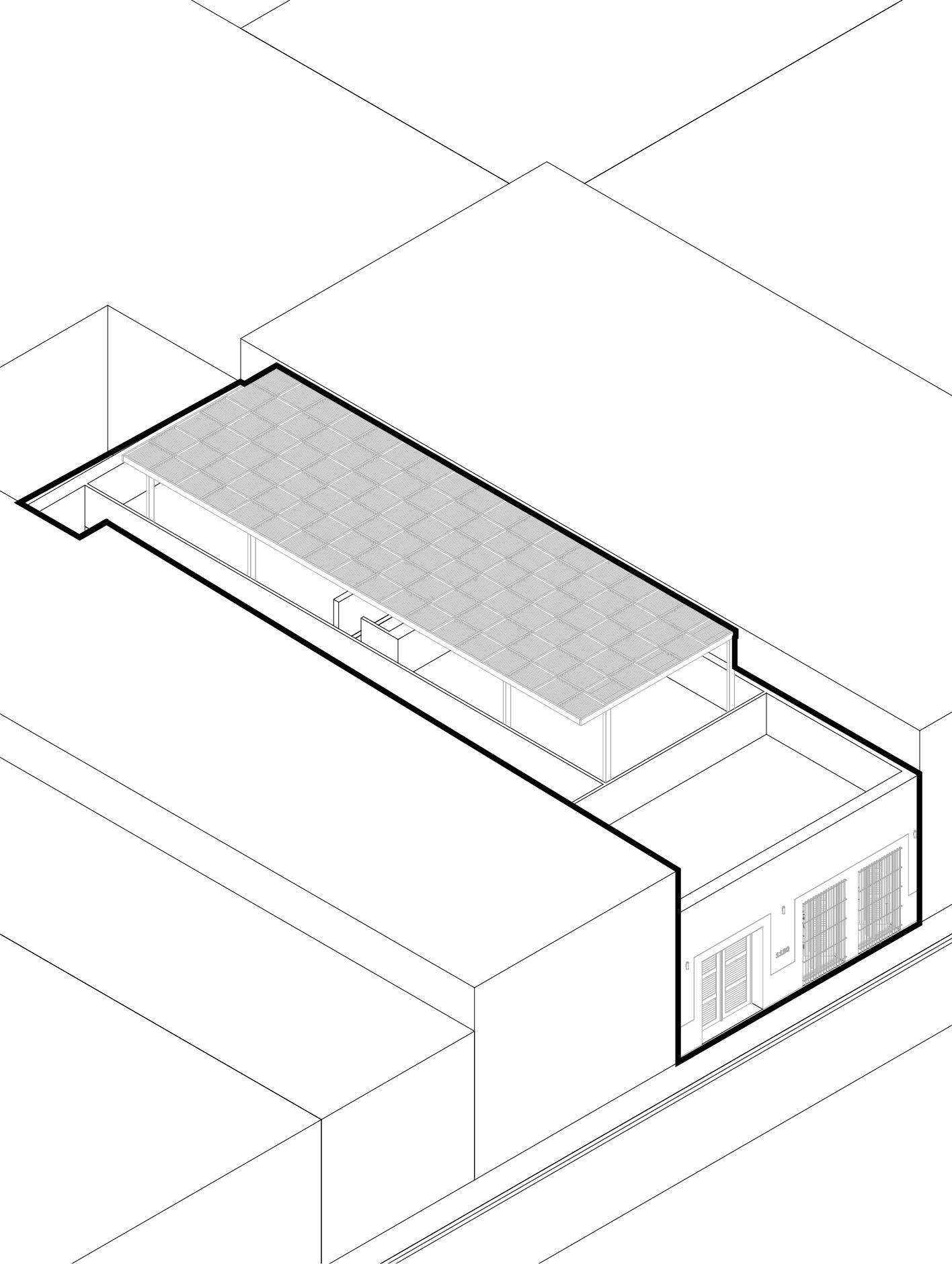
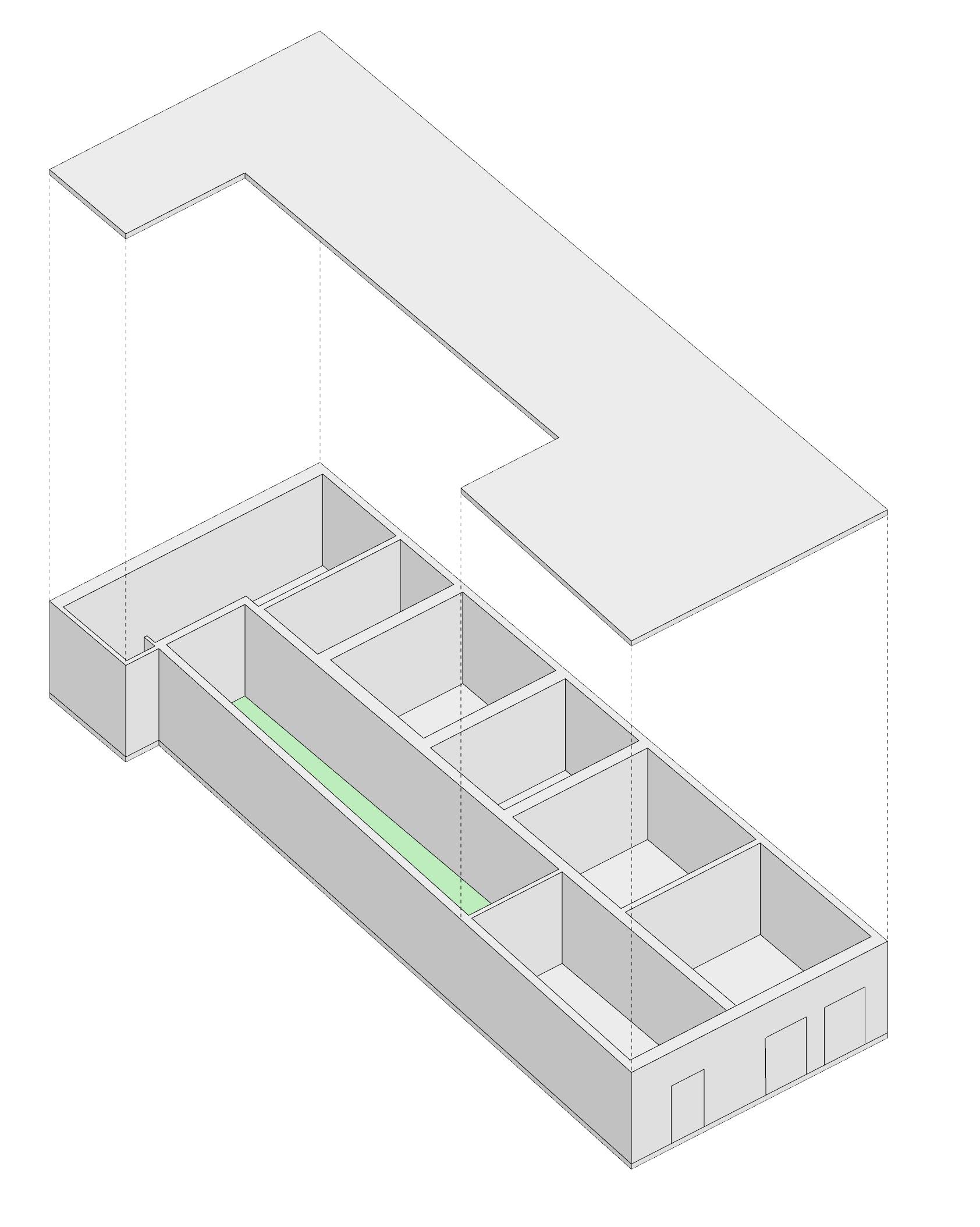

On ground floor the first volume was adapted to the preexisting structure, serving as public/ social spaces and services. The main access is provided through a lobby/commercial store, connected to the living room with views to the public street. From there, the user can freely move to an equipped kitchen or walk around a fully preserved preexisting courtyard, which is connected to a covered dining/terrace area.
This way leads to the second volume, where the private areas are located. The master bedroom is connected to a study room, walk-in closet, and a bathroom that is naturally ventilated and illuminated through a second private courtyard.
On the roof, two terraces are found. One serving as a social space, providing partial views of the city downtown and the moutains at the southwest. Meanwhile, the other terrace serves as private one, where the user can engage recreational activities or contemplation.




LEGEND
1. LOBBY | STORE | DINING ROOM
2. LIVING ROOM
3. KITCHEN
4. STORAGE & LAUNDRY
5. DINING ROOM | TERRACE
6. BATHROOM
7. COURTYARD
8. POOL
9. GUEST ROOM
10. MASTER BEDROOM
11. STUDY ROOM
12. WALK-IN CLOSET
13. MASTER BATHROOM
14. MACHINE ROOM
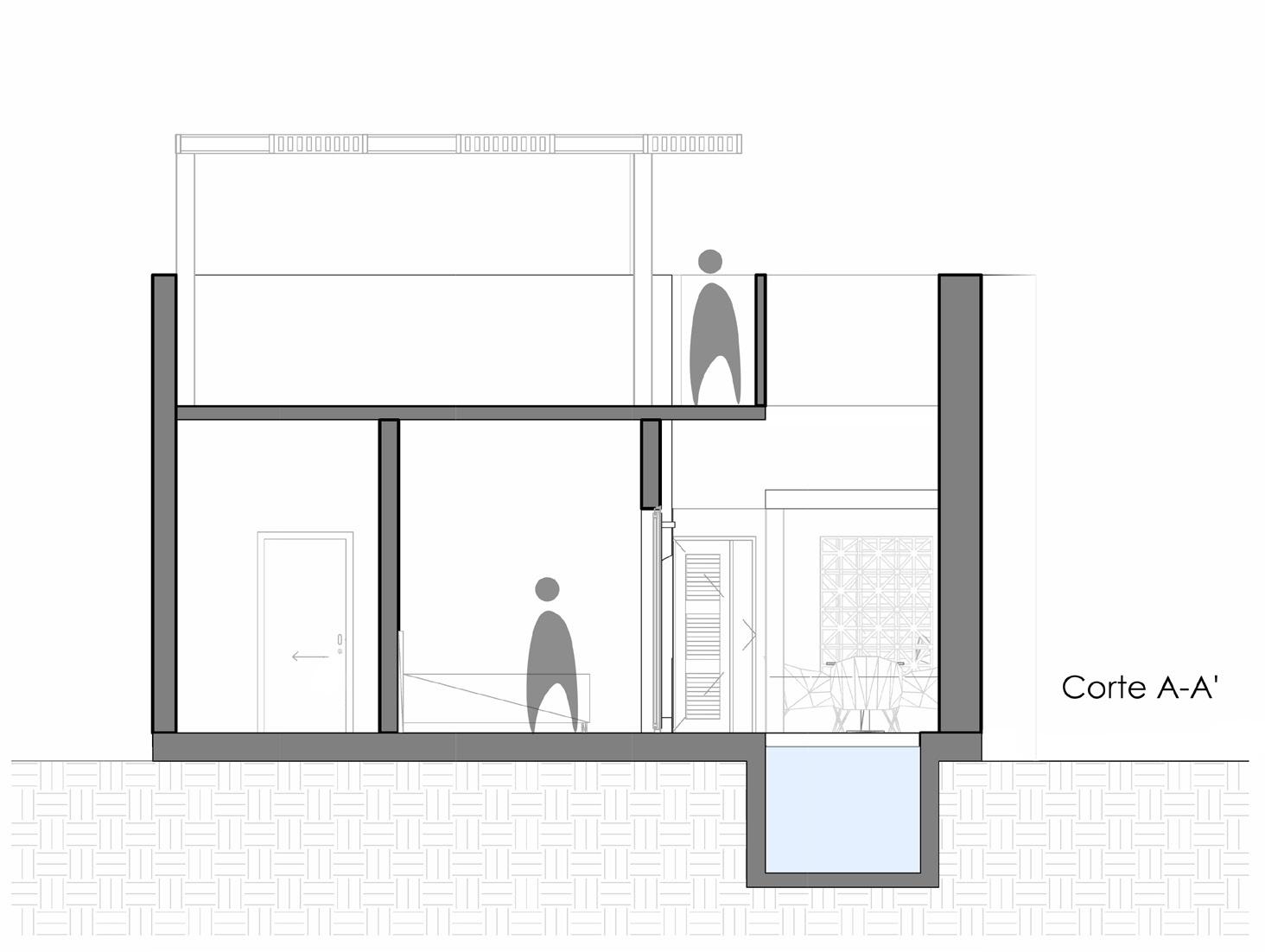
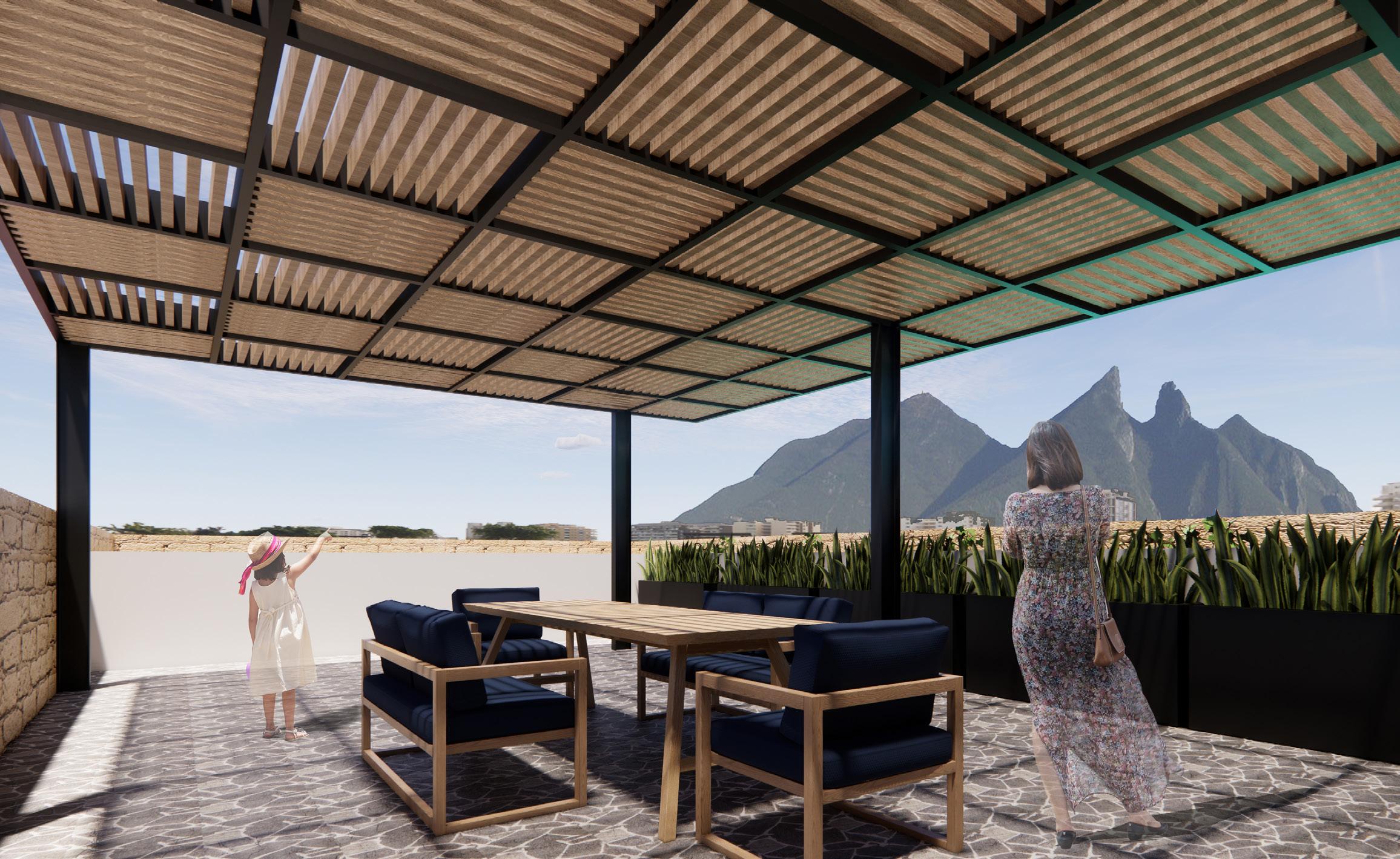





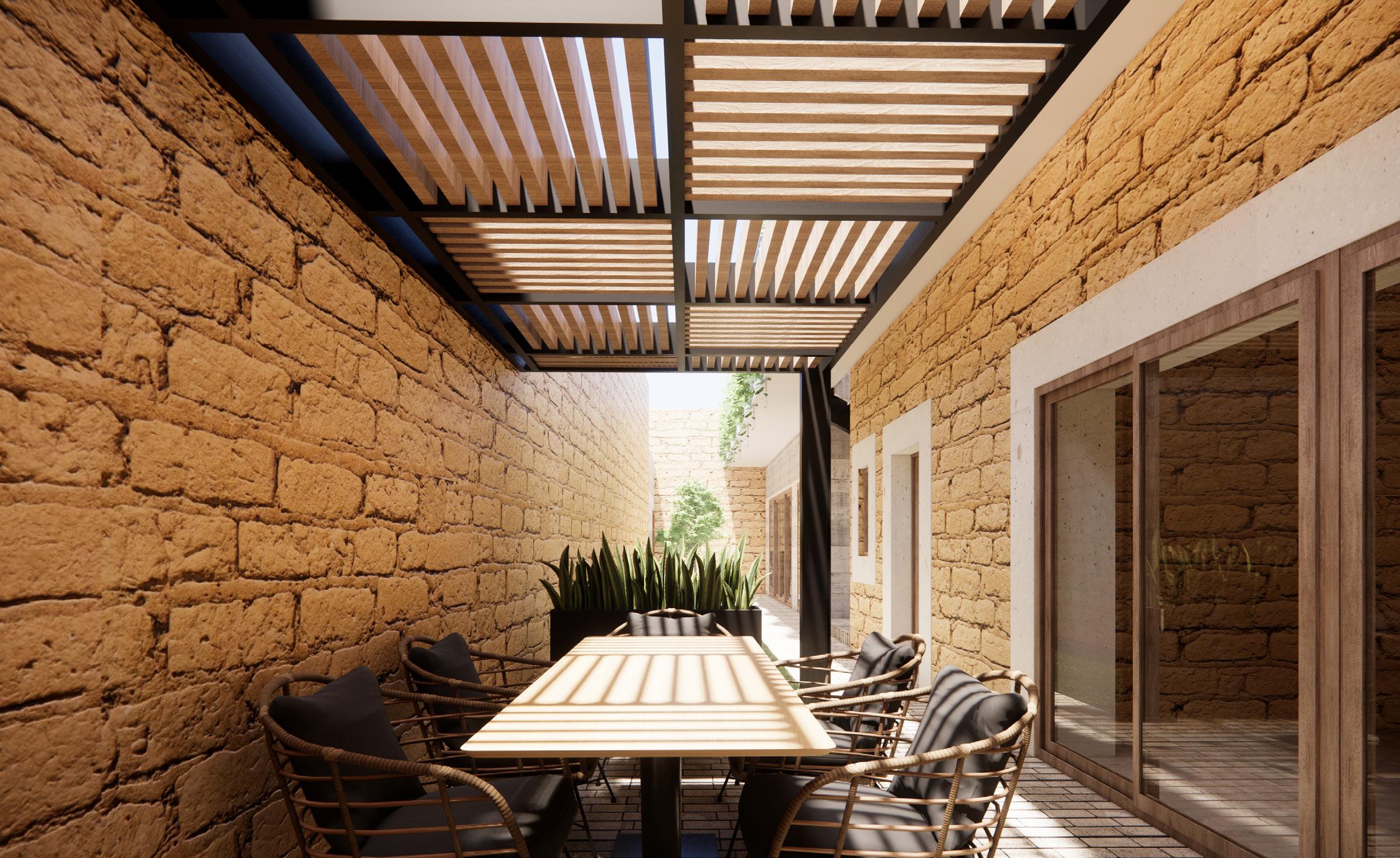
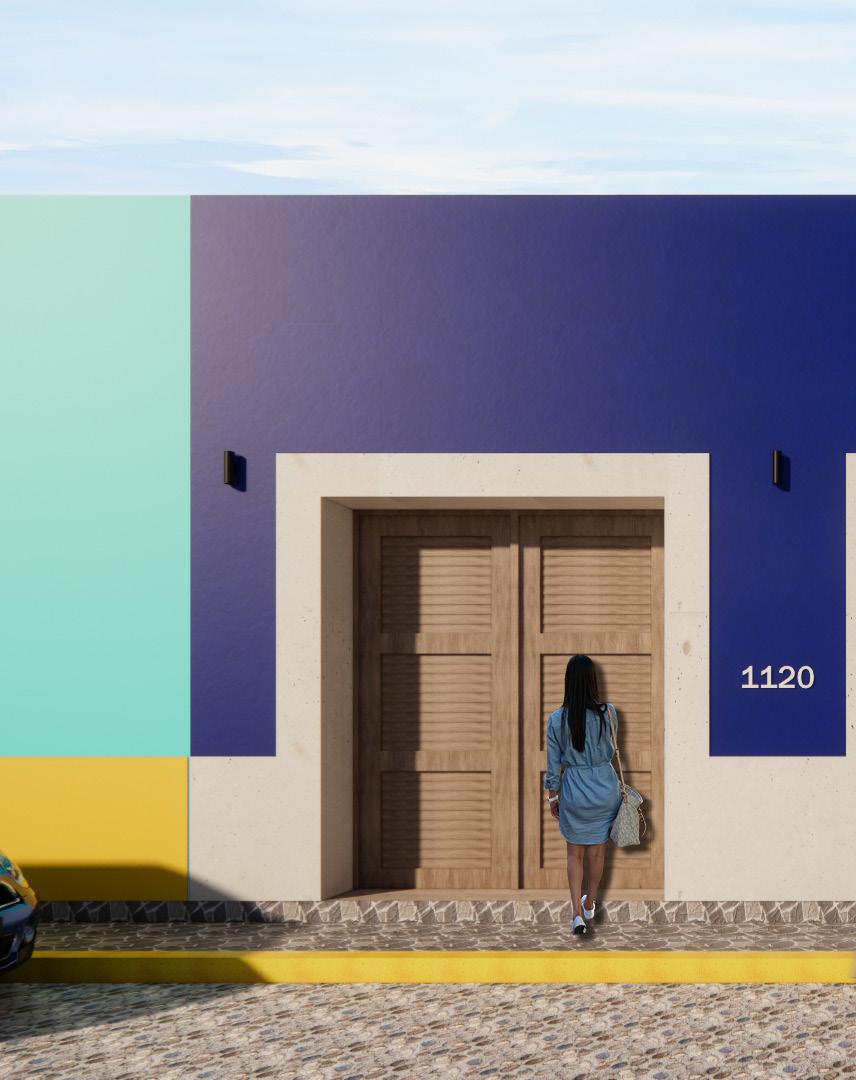

Projects III: Educational or recreational buildings | 2021
Location: Villa Talea de Castro, Oaxaca de Juárez
Mexico
Due to the scarcity of infrastructure and education in Villa Talea de Castro community, the project was conceived to provide a better life quality for the population of the town.
Topography was used as main axis of design process Thus, the project adapts to it and integrates with its context.
The complex proposes to be a new space where the community can carry out both educational and community activities.
The project aims to be sustainable, achieving thermal comfort in the spaces by using local materials (wood, adobe, clay, and stone), while also achieving self-sufficiency by incorporating gardens where coffee, the main source of income of the region, can be grown.
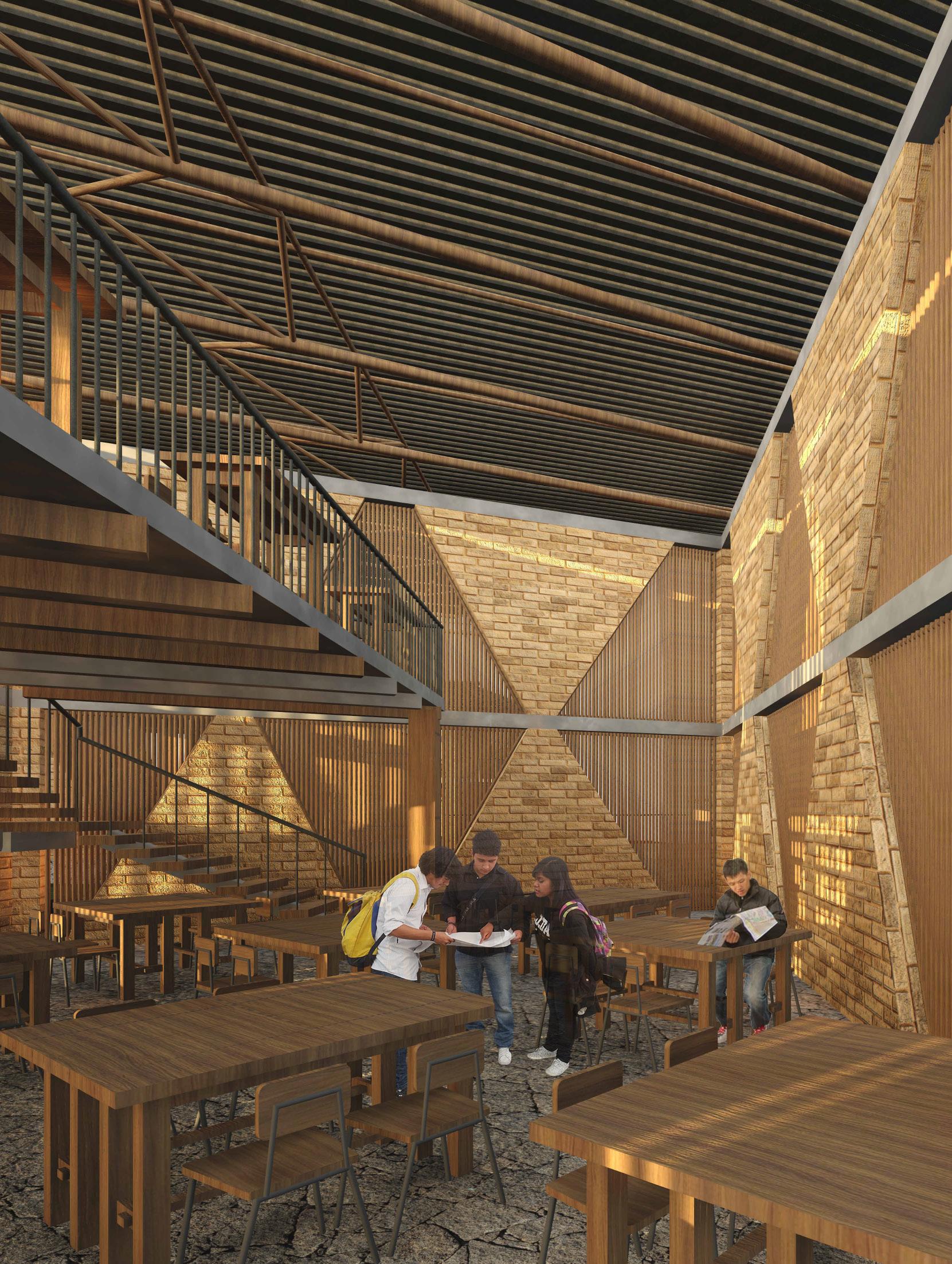



Site footprint Level curves
This configuration seeks to create a contrast with the existing buildings, becoming the complex a new landmark in the site.
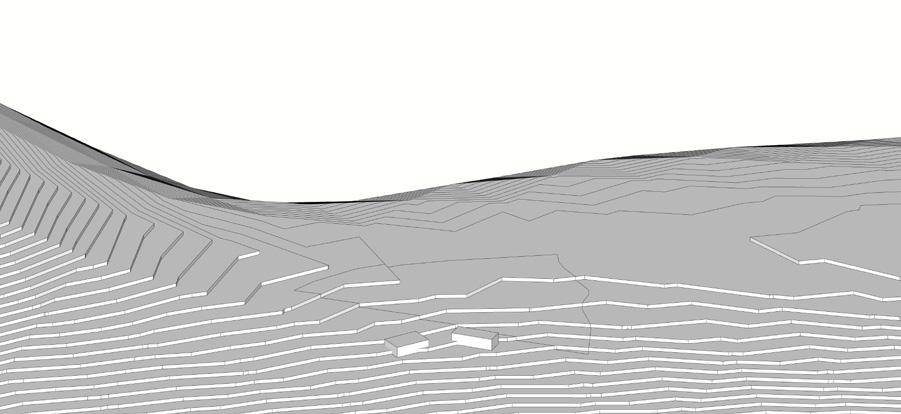
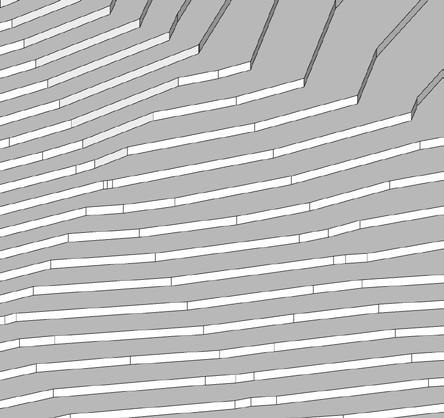



LEGEND



LIBRARY





First, the site footprint was recorded and within it, level curves were detected. Then, these through their own vertex. This process created a 2D & 3D grid.
Footprints with the largest areas were selected to host the architectural program. As result, converted into independent irregular volumes to provide cross ventilation and natural lightning.
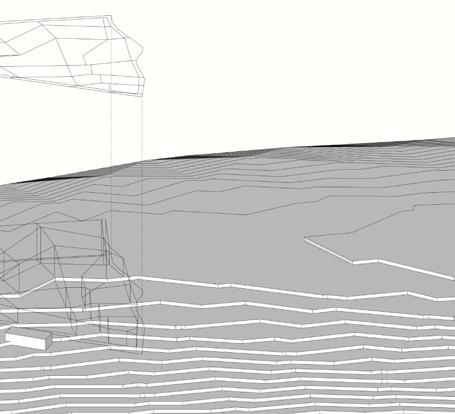
3D grid
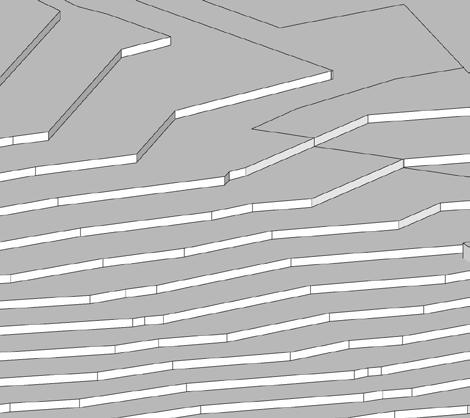
Topography geometry
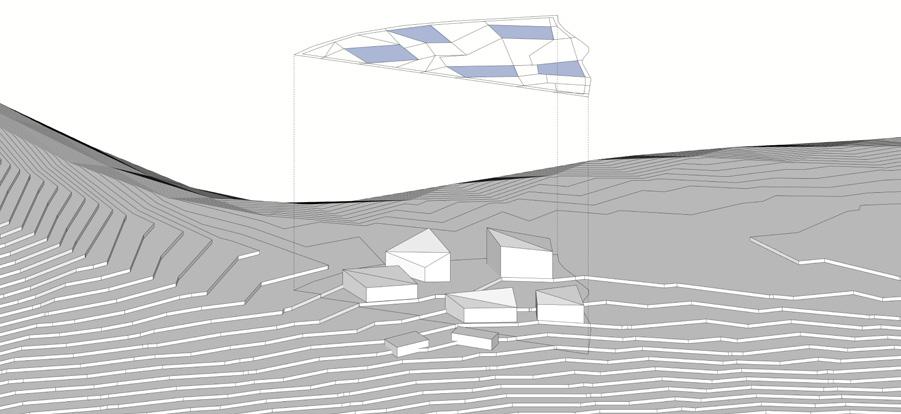
Volumes selection
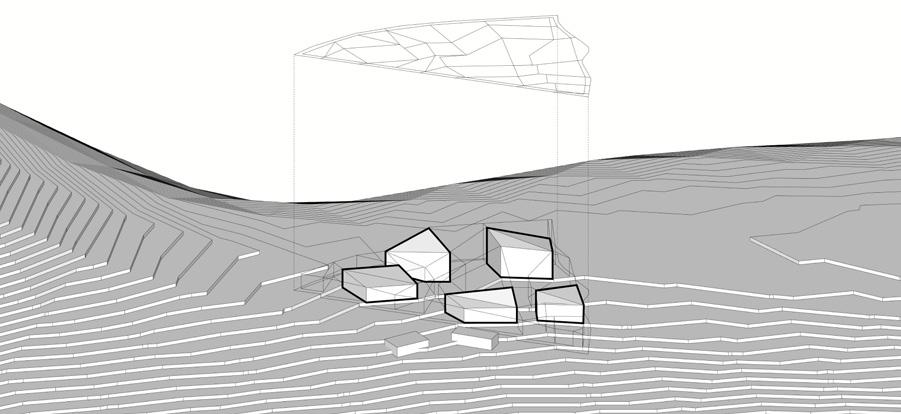
Final geometry

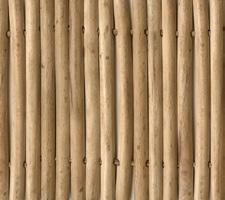

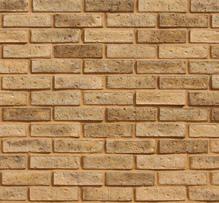

Identified pattern
Use of local materials



these lines were connected result, selected footprints were lightning.




ADOBE WALLS
BAMBOO | WOOD SCREENS
LOCAL STONE BASEMENT

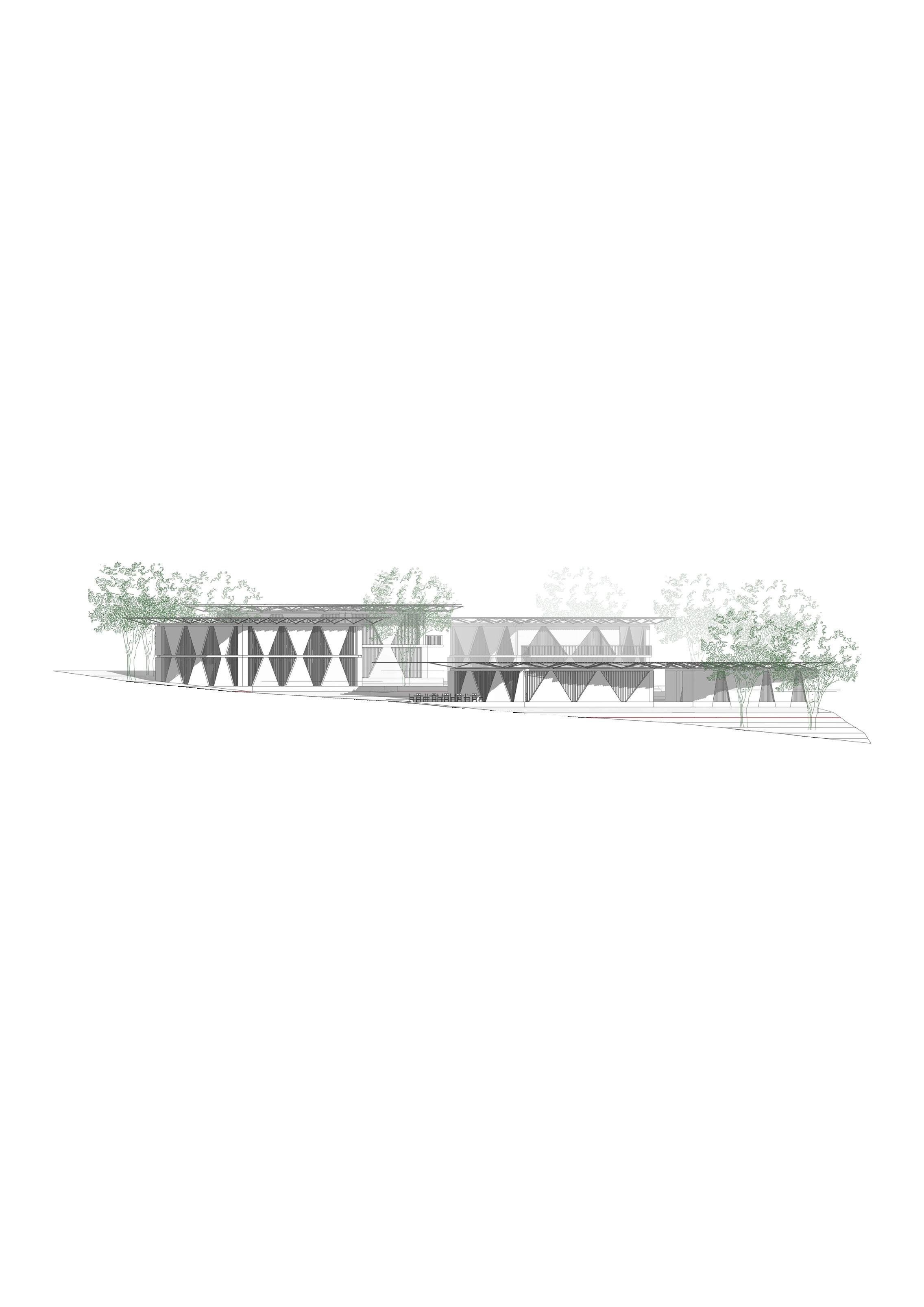
ESC 1:300
Simbología
1. Patio central 2. Vestíbulo
3. Aula
4. Sala de maestros
5. Oficina director
6. Sala Multiusos
7. Biblioteca
8. Jardín
9. Huerto
1. CENTRAL COURTYARD | PUBLIC SQUARE
2. ENTRY | LOBBY
3. CLASSROOM
4. TEACHER’S ROOM
5. PRINCIPAL OFFICE
6. MULTIPURPOSE ROOM
7. LIBRARY
8. GARDEN


ESC 1:300
Simbología
1. Patio central 2. Recepción
3. Consultorio
4. Cuarto
5. Servicios
6. Cocina
7. Comedor/Terraza
8. Jardín
LEGEND
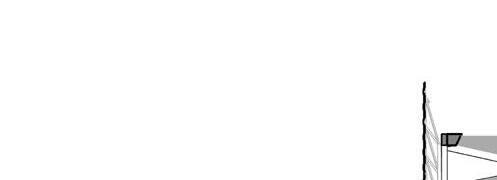
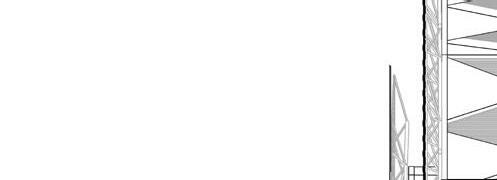
1. CENTRAL COURTYARD | PUBLIC SPACE
2. RECEPTION

3. CONSULTING | EXAMINATION | OPERATORY ROOM
4. RESTROOM
5. SERVICES
6. KITCHEN

7. PUBLIC DINING ROOM | TERRACE 8. GARDEN
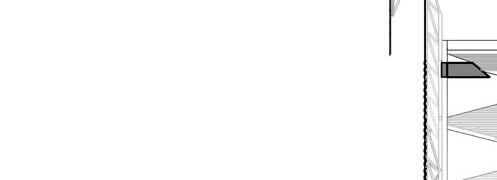
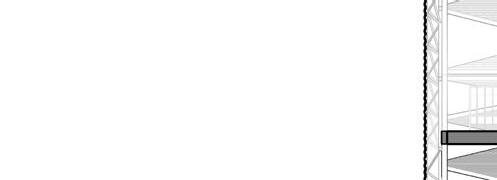



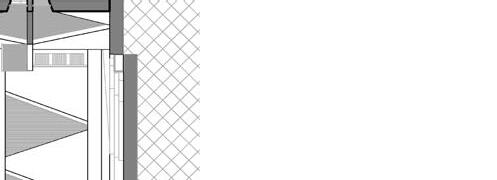
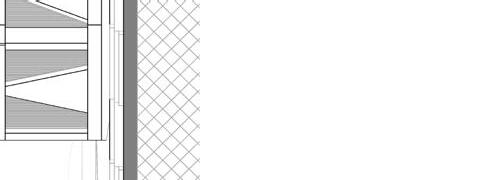

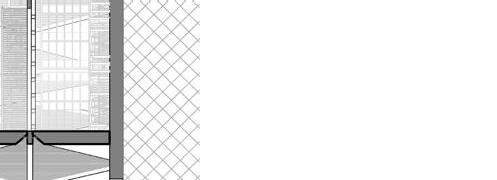



Integrative Projects I | 2022
Collaboration with Jimena Blando, Alexandra Castillo & Arantxa Alfaro
Location: Ciudad Valles, San Luis Potosí
Mexico
Competition | Inspireli Awards | 2023

The project consists on a children’s home designed for 96 children of several ages, with the aim of dignifying their living conditions while they await adoption and/or relocation.
The complex is divided into three large staggered volumes, creating courtyards and dynamic spaces. The first volume, (located at the front) contains public and administrative areas, while the second and third one host private spaces serving as “modular houses” (same module design).
Between the first and second volume, a public square and outdoor sitting rooms (that serve as terraces) are found, which are designed for the children and anyone who visit them, thus respecting the users privacy.
The second and third volume are distributed into four sections (by age and gender) and each one is divided in four houses. Each modular house has a shared services core and vertically staggered slabs creating mid-levels, which provide safety and privacy while allowing cross ventilation and thermal comfort. Bedrooms are located in upper levels while the study and playroom can be found on ground floor, being the last space mentioned a connection of one house to the others.
The roofs, built as barrel vaults, collect rainwater and provide shadow and sun protection through overhangs in summer, while in winter, they allow the entry of light and warmth.
Each modular house is horizontally staggered, creating an arc effect and dynamism. This design generates the courtyard, a great open recreational space (like a big pixel) where several activities can take place.
Although the caregivers module shares the same design, the equipment differs only on ground floor, in which the users can make use of a kitchenette and laundry room to accomplish daily activities.
The project proposes to be built by phases, using local materials which represents a sustainable economy that can be scalable and executed according to the requirements.



Site footprint Main volumes
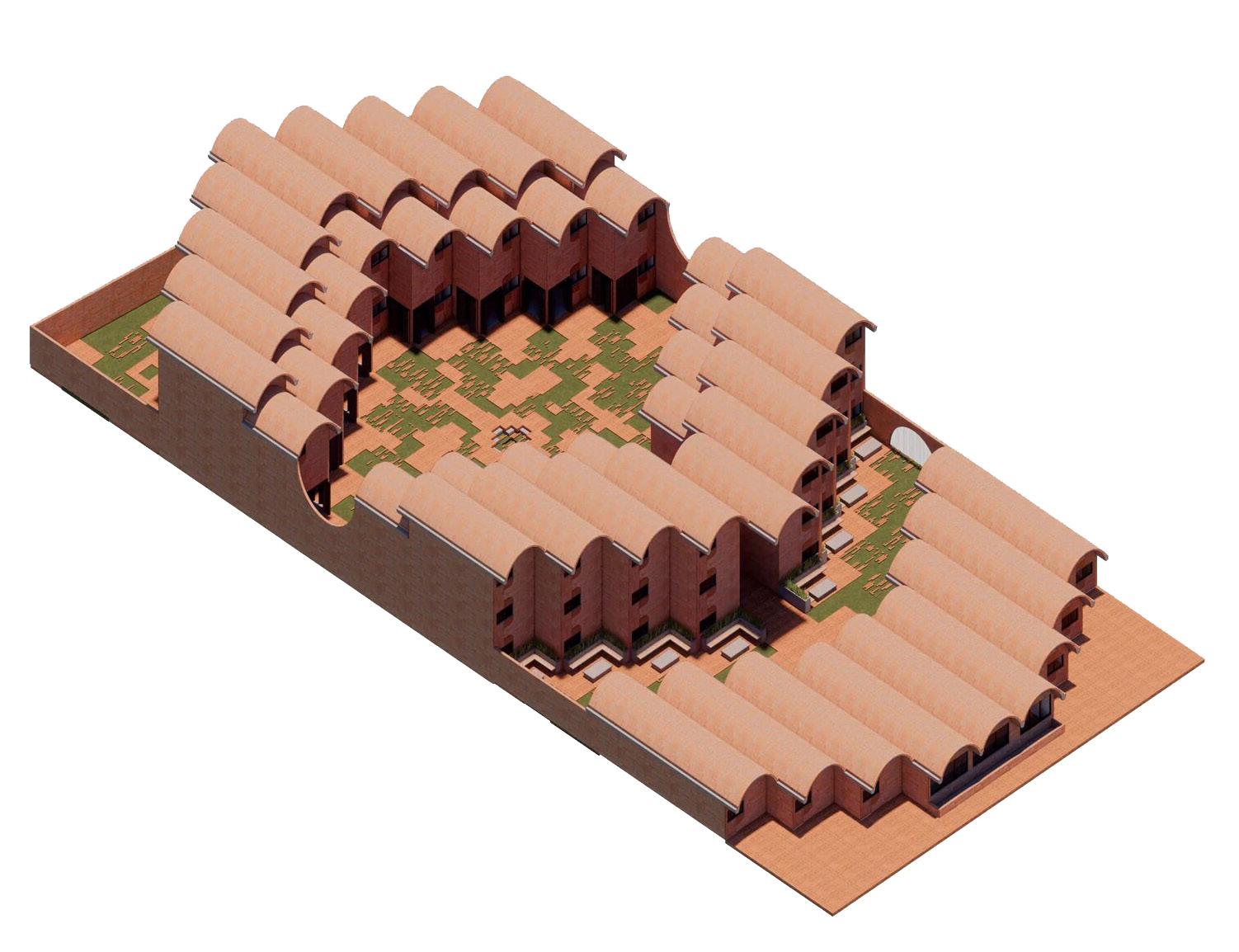



Modular division Staggered volumes creating dynamism and courtyards
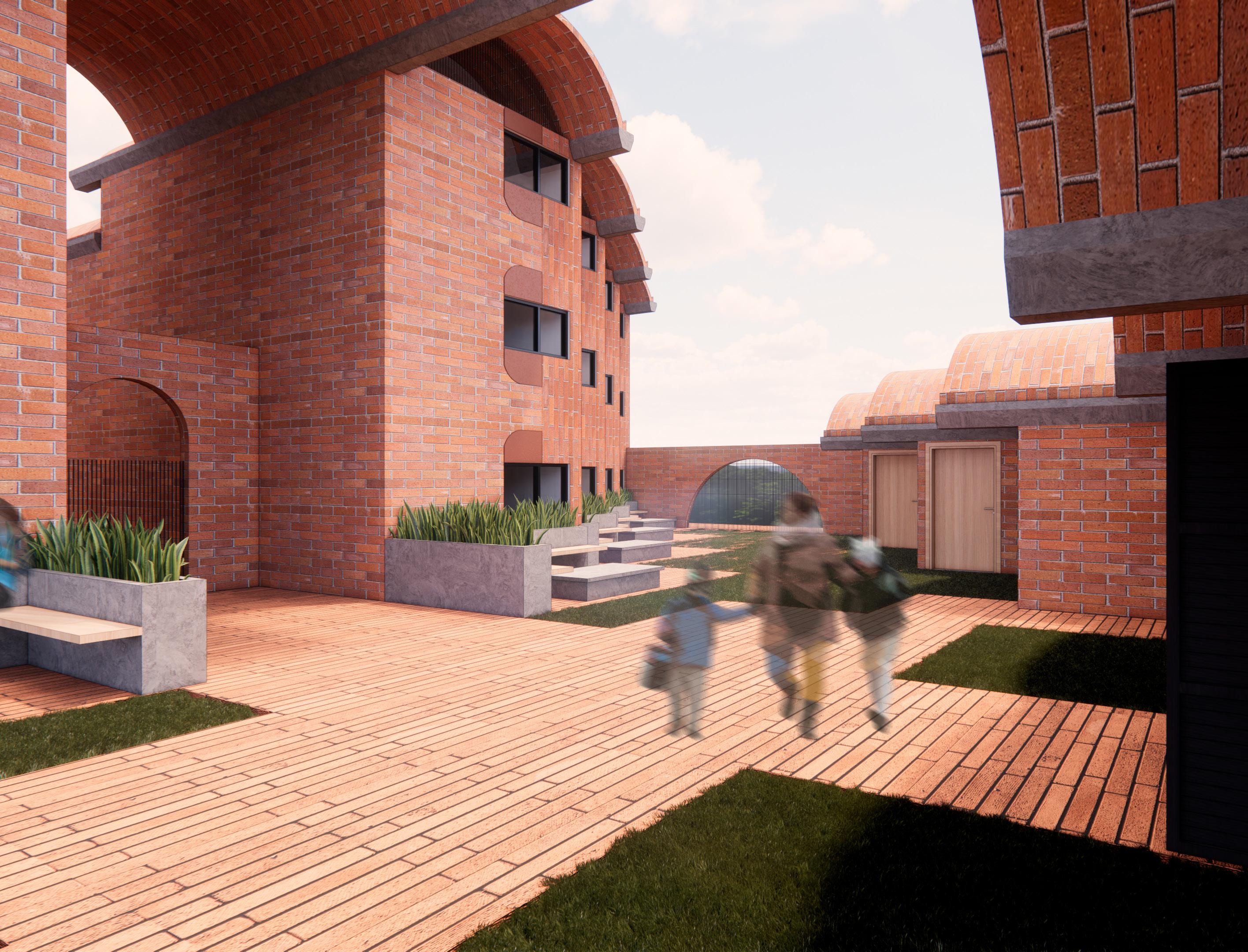


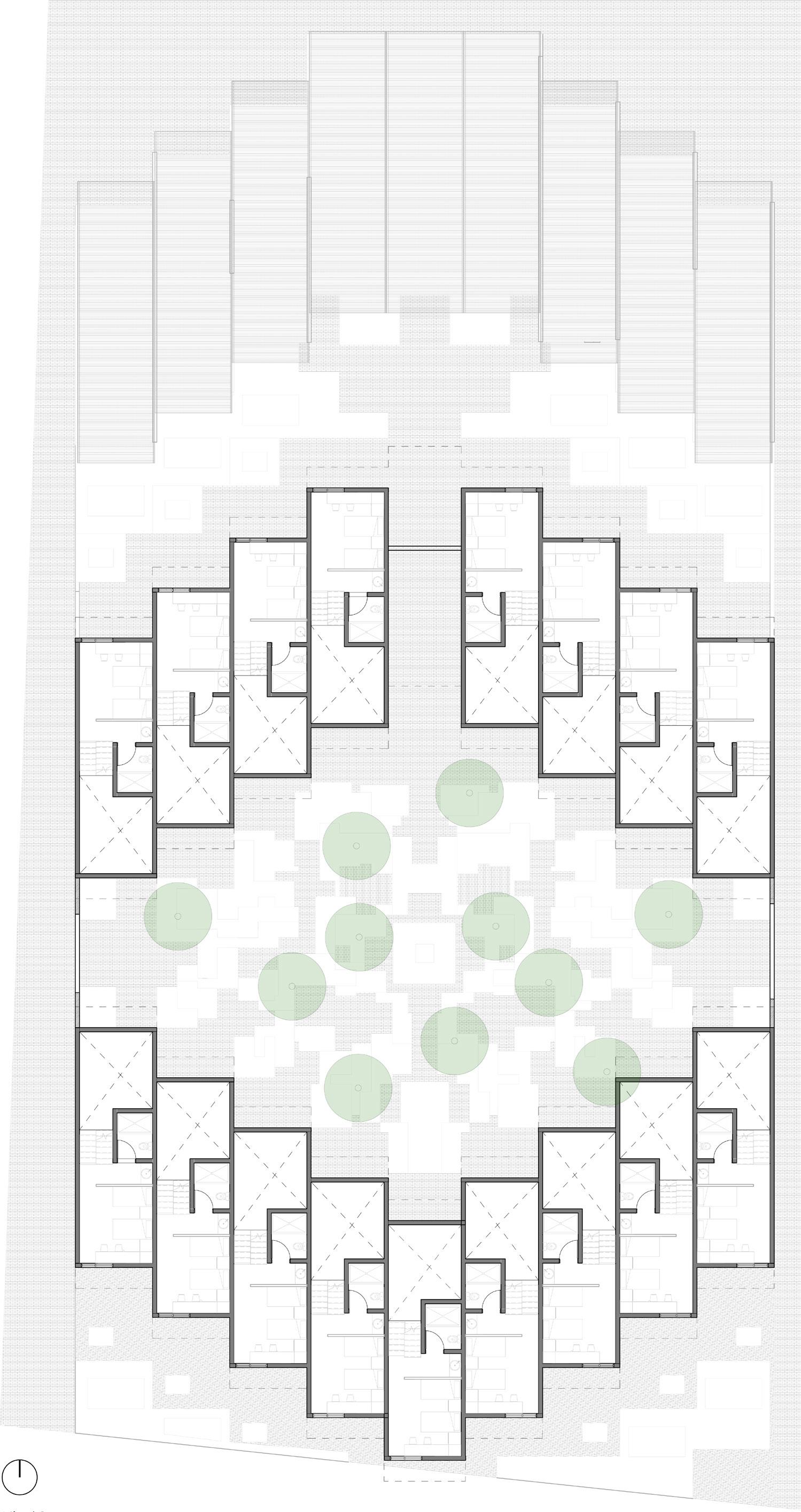


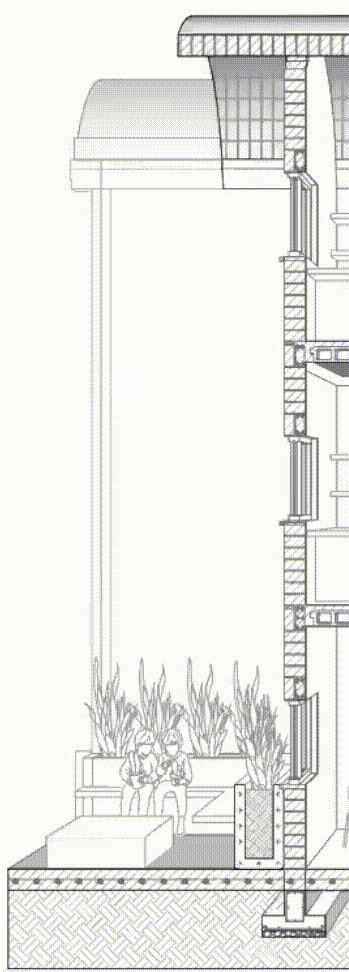

ANIMATED





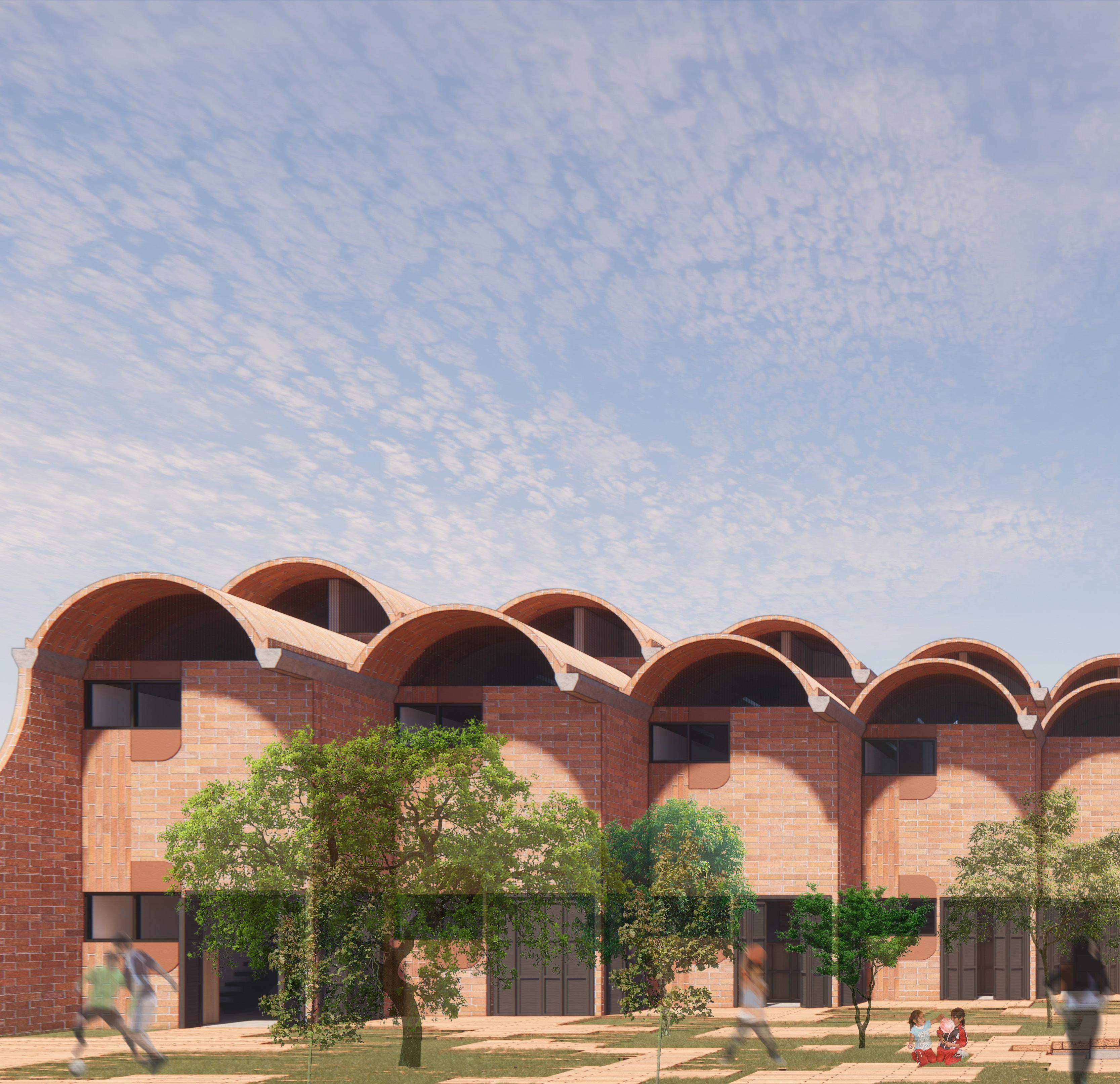

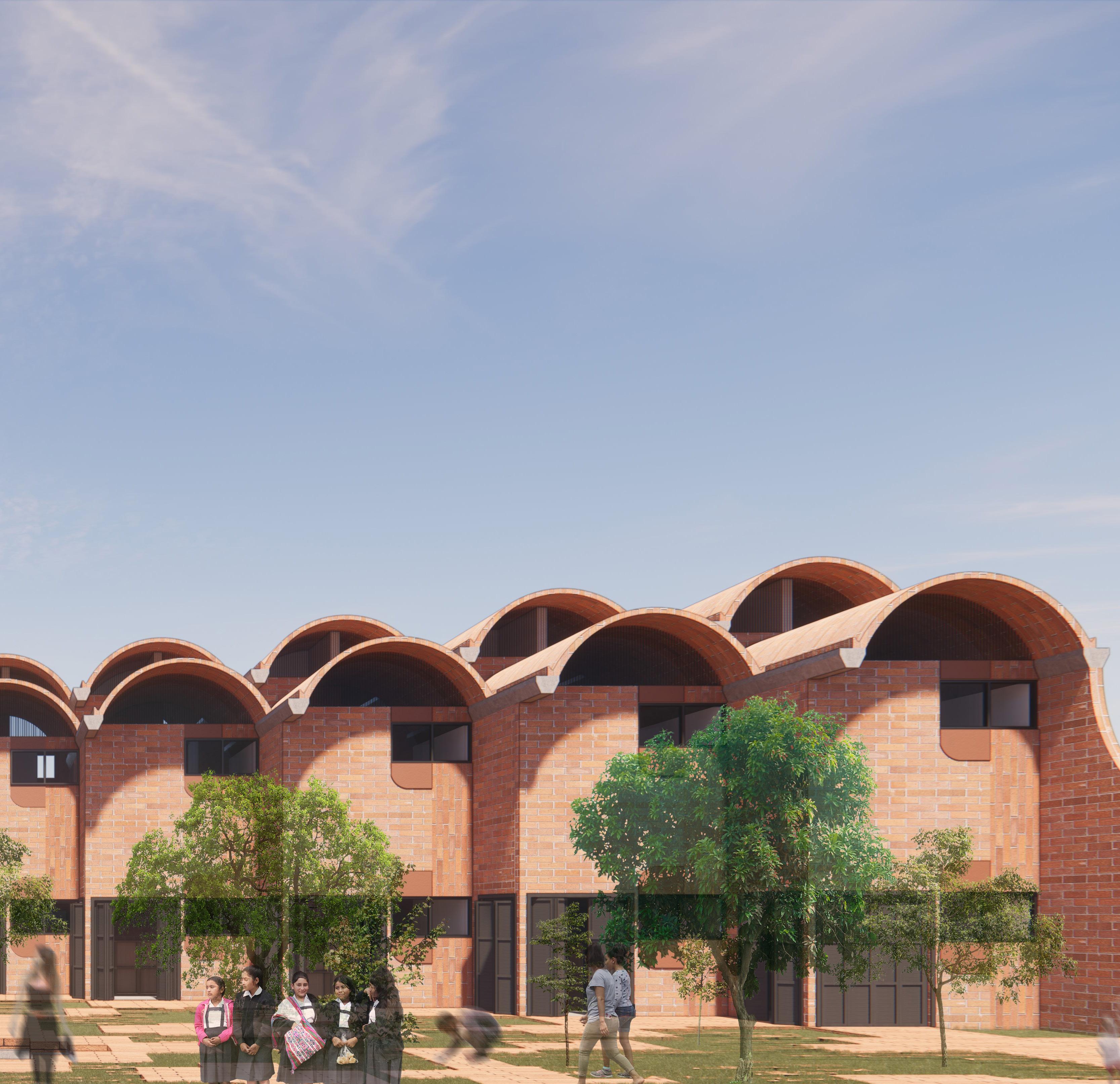
Independent Project | 2022
Type: Commercial
Location: Metepec, State of Mexico
Mexico
Status: Accepted
Proposal for a fast food franchise, located in one of the most significant shopping centres in the city of Toluca.
In response to the client needs and according with the shopping centre regulations, the design respects the existing structure as well as the materials used for the counter. The yellow drywall as a contrasting element, which, combining it with the vinyl design and warm light, creates a sense of hunger among diners and provides identity to the store.
In addition, the artificial foliage brings life to the space, attracting the attention of the public. The kitchen presents a horseshoe layout, adapting to the existing utility connections, and is divided into three areas: a preparation or hot area (ovens, stoves), a cold area (for milkshake preparation and refrigeration), and a washing area (located at the entrance of the space).
Stainlees steel furniture is proposed due to its low maintenance, easy cleaning, and efficient food preparation. Besides, neutral lighting enhances visibility while cooking and improving the food colour perception.

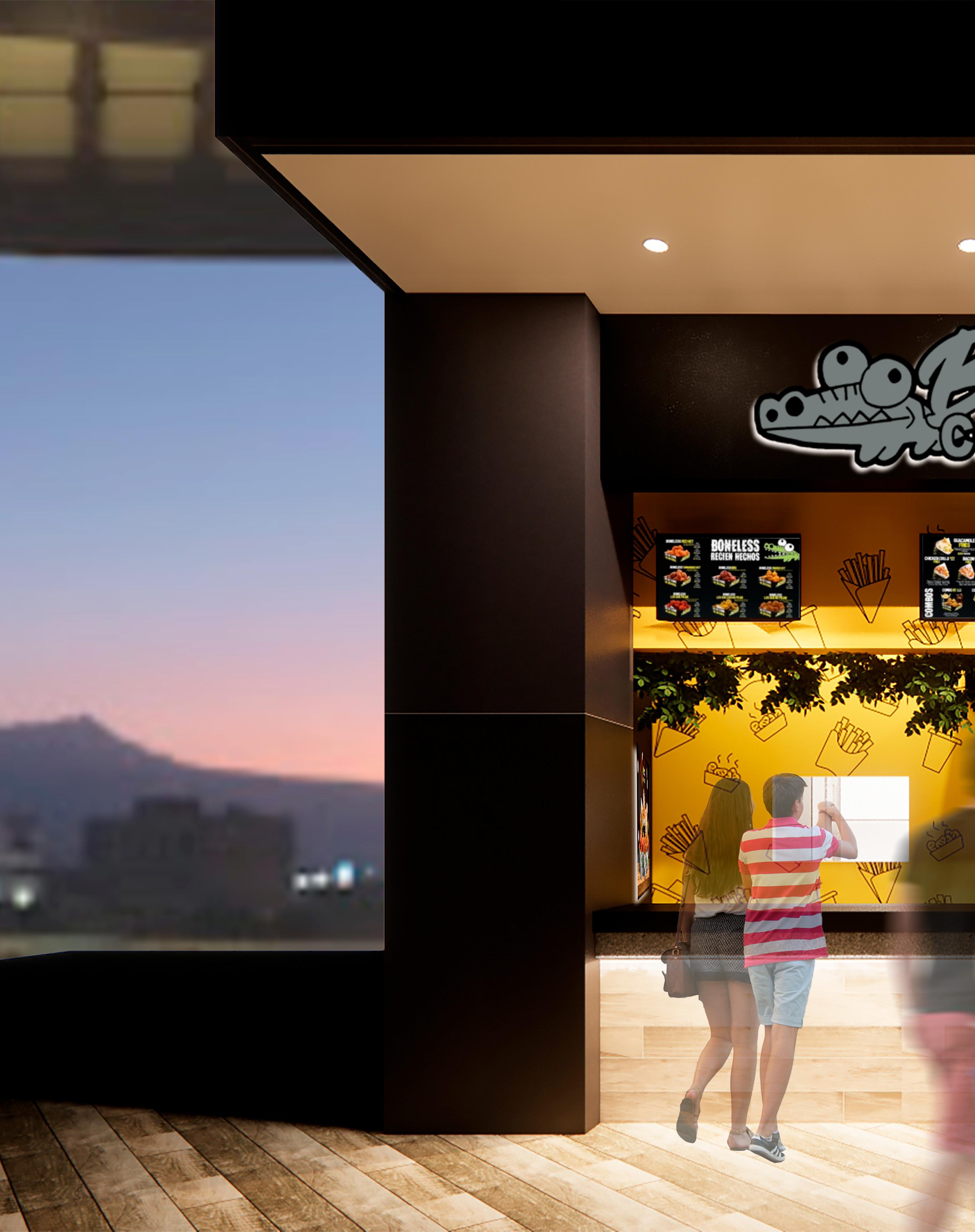
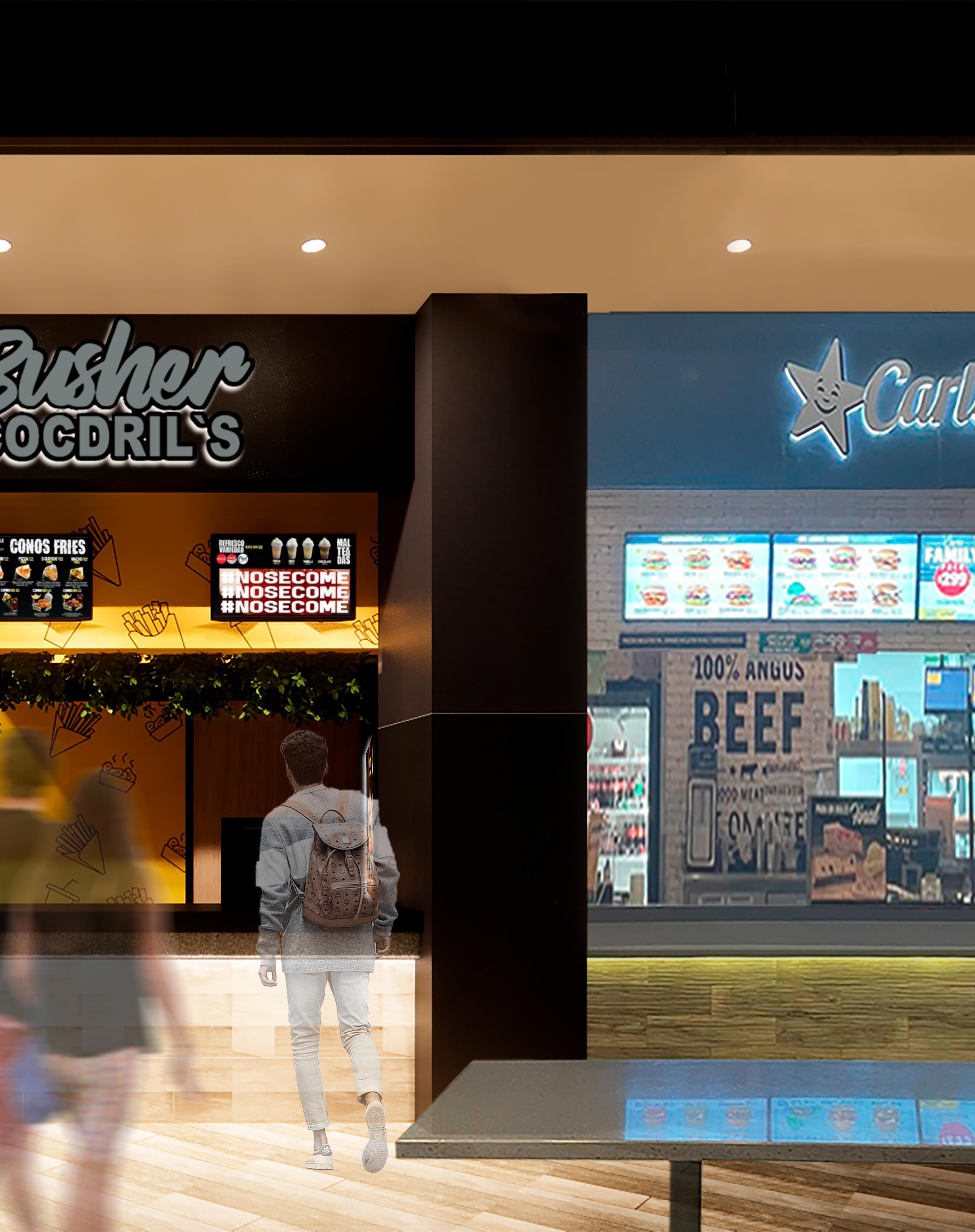
Integrative Projects II | 2023
Collaboration with Luz Lizárraga & Mauricio Alemán
Location: Cuernavaca, Morelos Mexico
Finalist | Inspireli Awards | 2024
Category: ARCHITECTURE

The project arises as a proposal for Airbnb type rest apartments, providing an opportunity to escape from the city for a few days.
One premise of design was avoiding towers to create an horizontal project, allowing the land to be used effectively while focusing the main views towards the existing landscape at the southwest.
Based on the site topography, volumes are staggered, (same module typology and mirrored) creating terraces on each one. Additionally, these volumes are offset both vertically and horizontally, which extended exposed concrete walls not only provide shade among volumes, but also privacy to each social area as well as cantilevered pergolas act as sun protection.
The geometry and materiality of the modules create a reminiscent volumetric effect of slopes, referencing and evoking the ancient Mexican pyramids.
An introspective façade at street level offers privacy to the complex, merging it with its context and hiding the surprise that awaits the user.



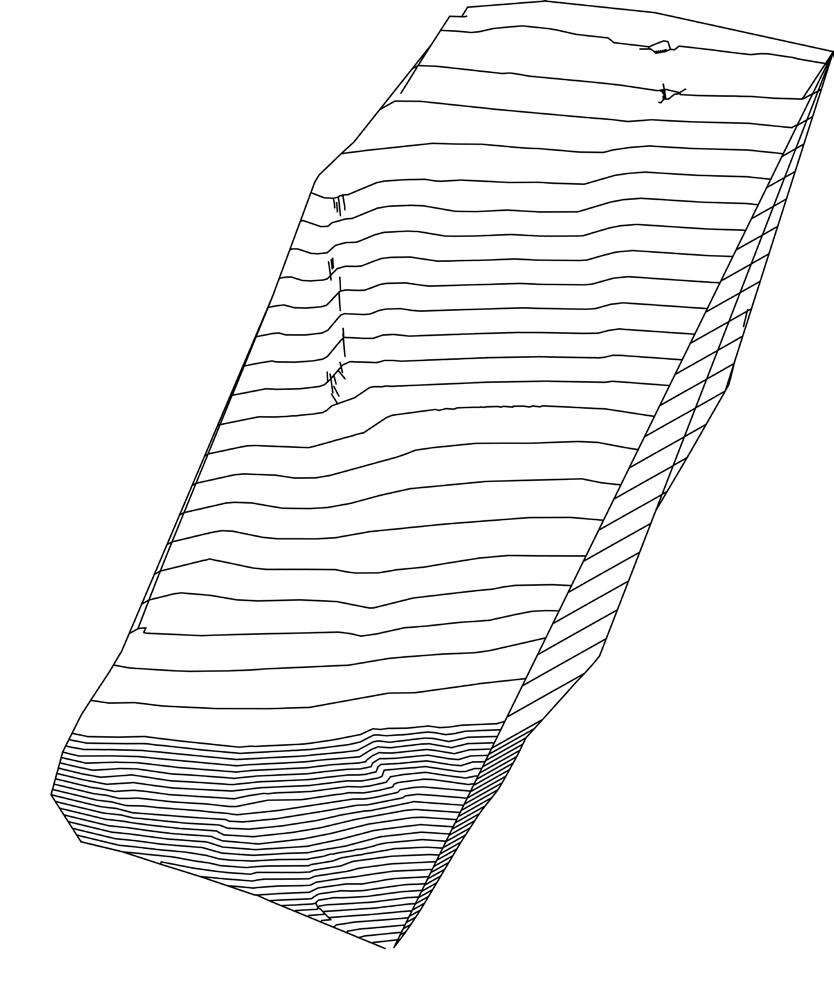
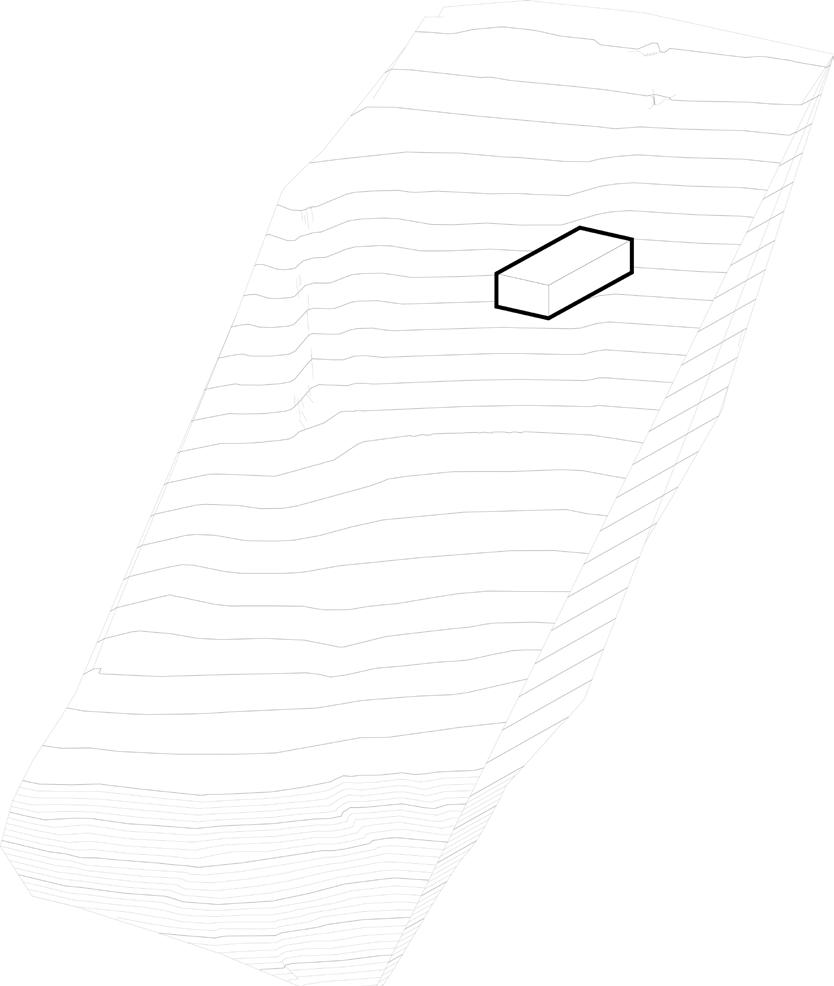
Site topography Module ( 6 x 21 m )






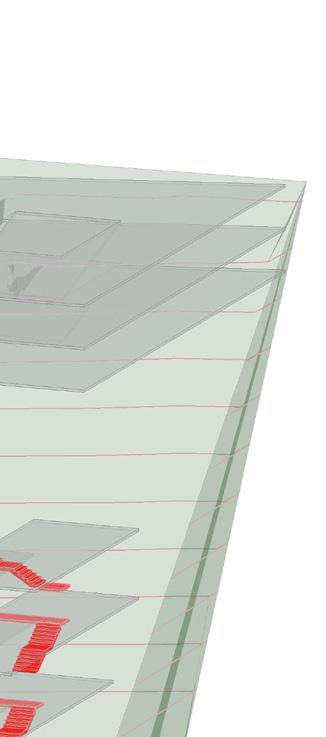

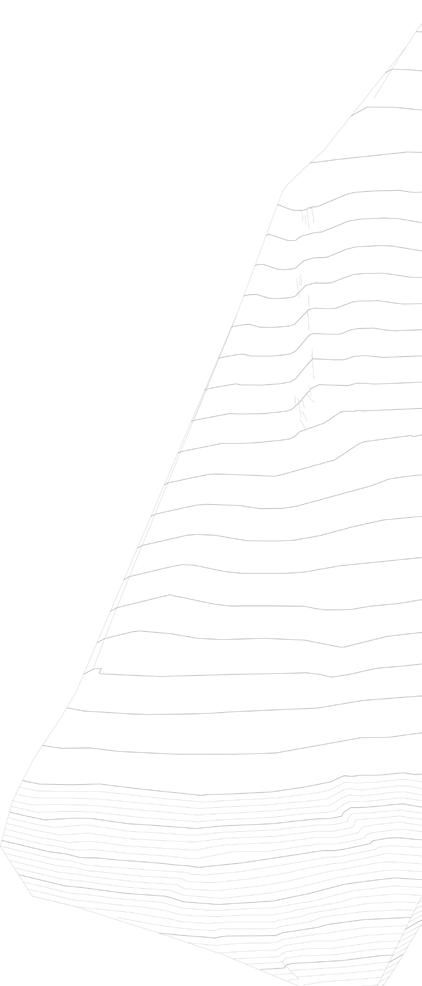

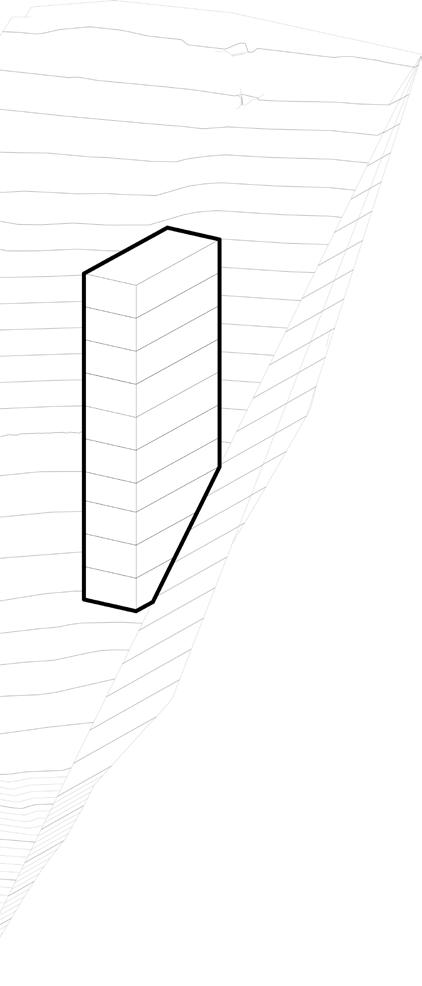

Staggering based on topography and terraces generation

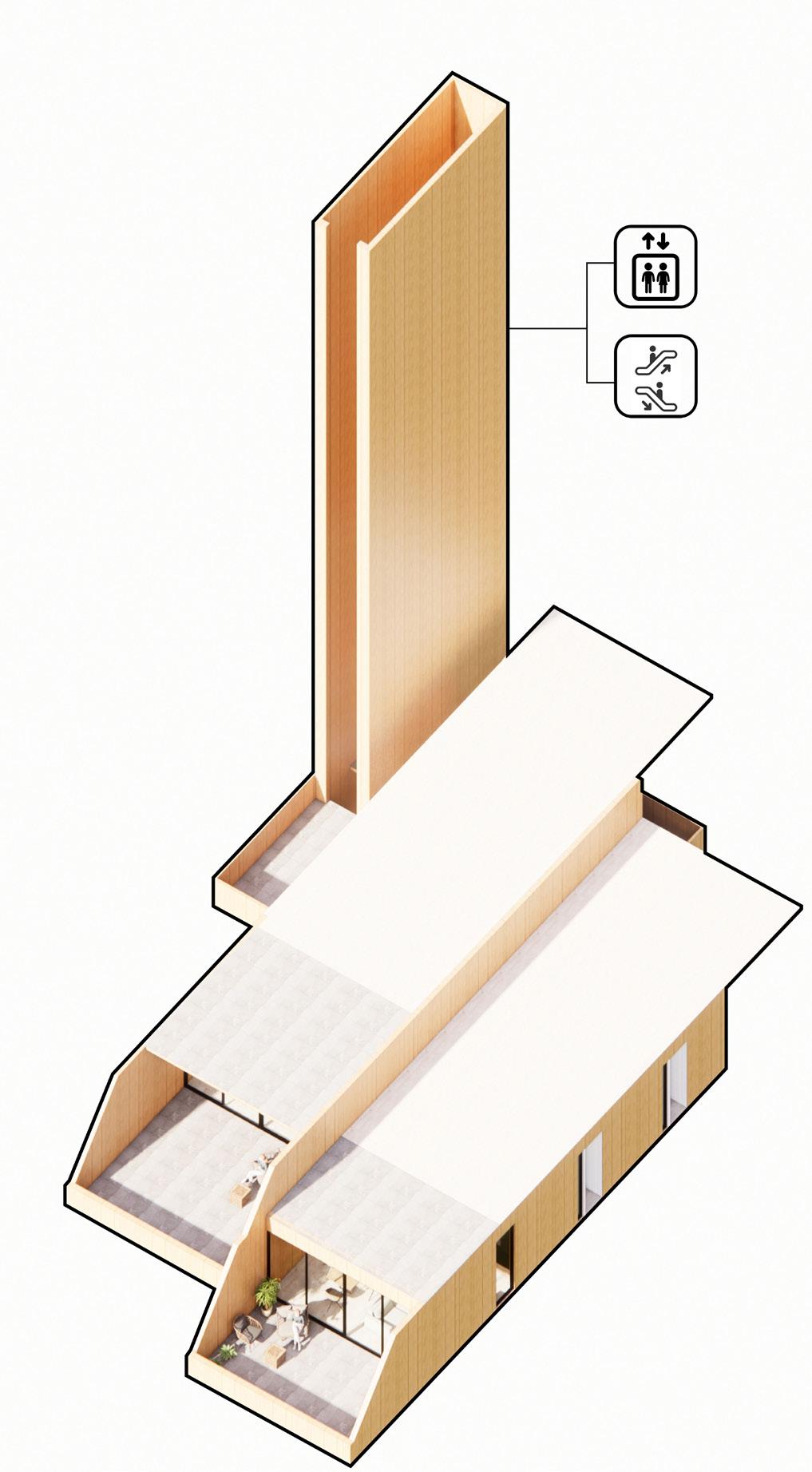

Horizontal and vertical offset above site







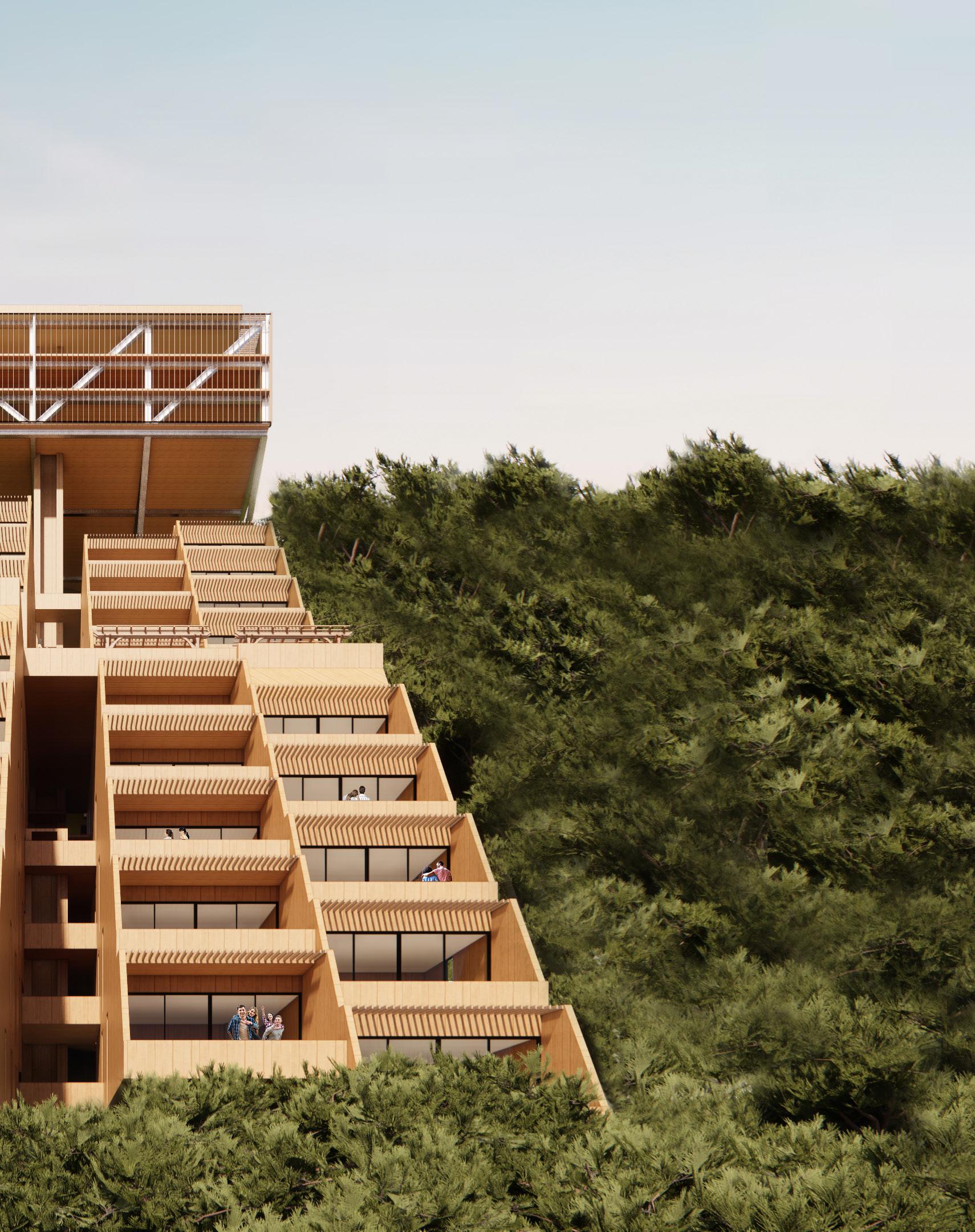

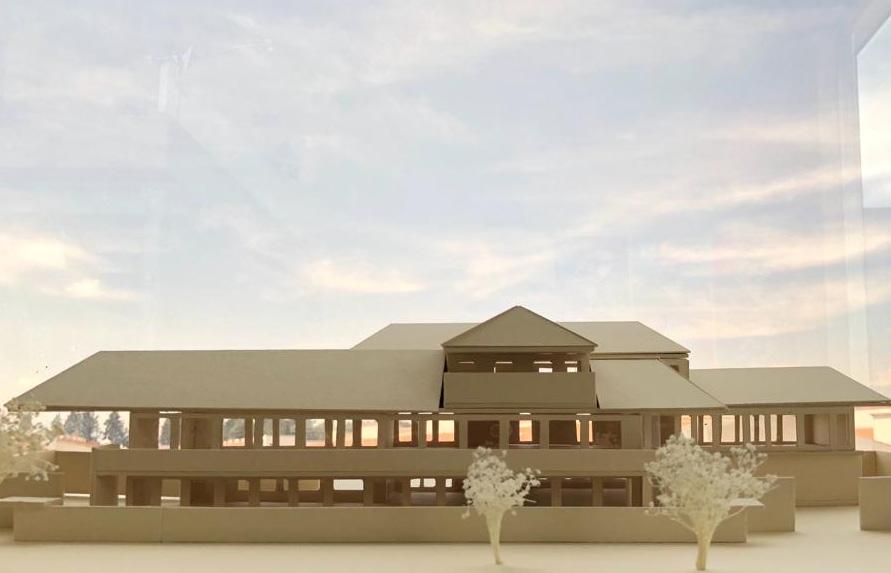

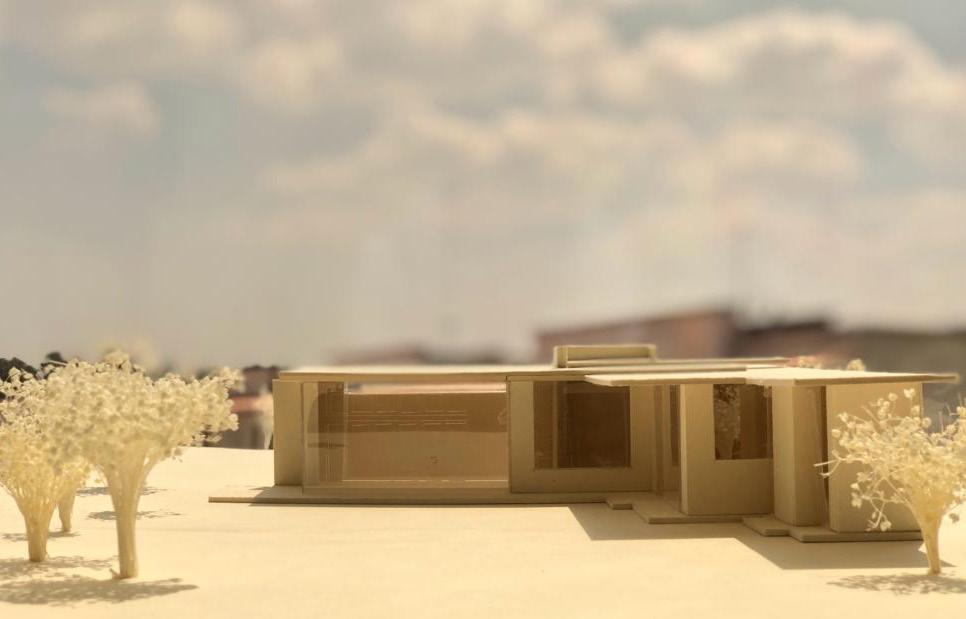
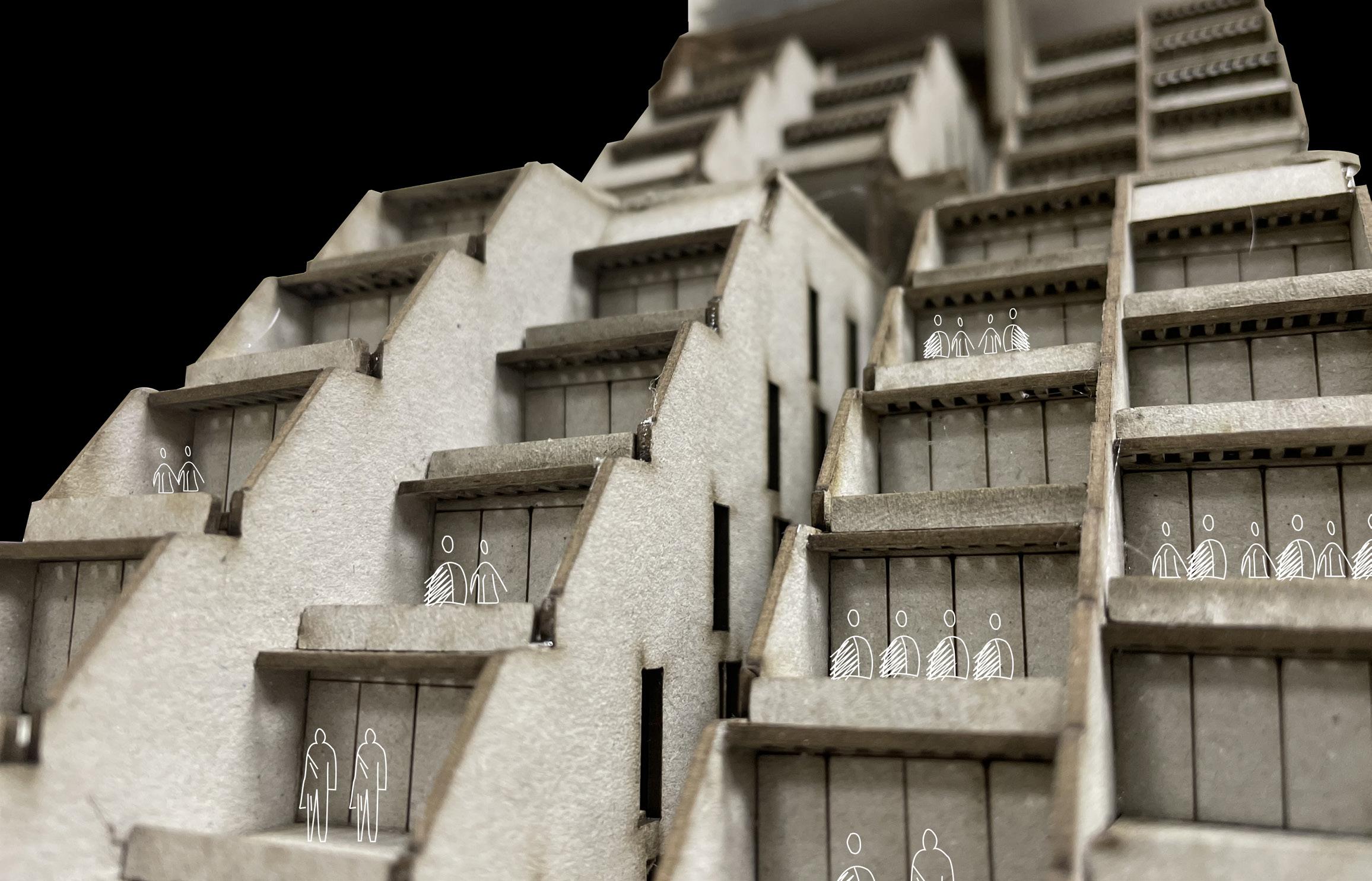
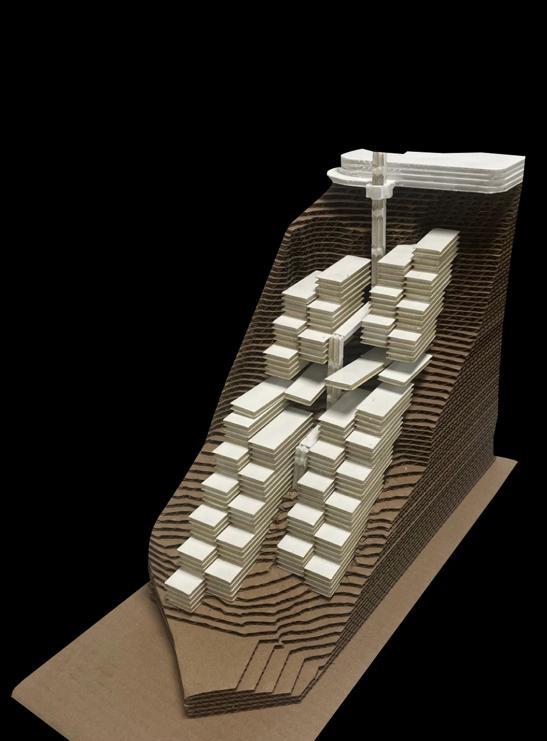
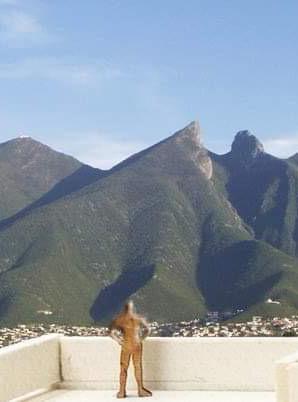





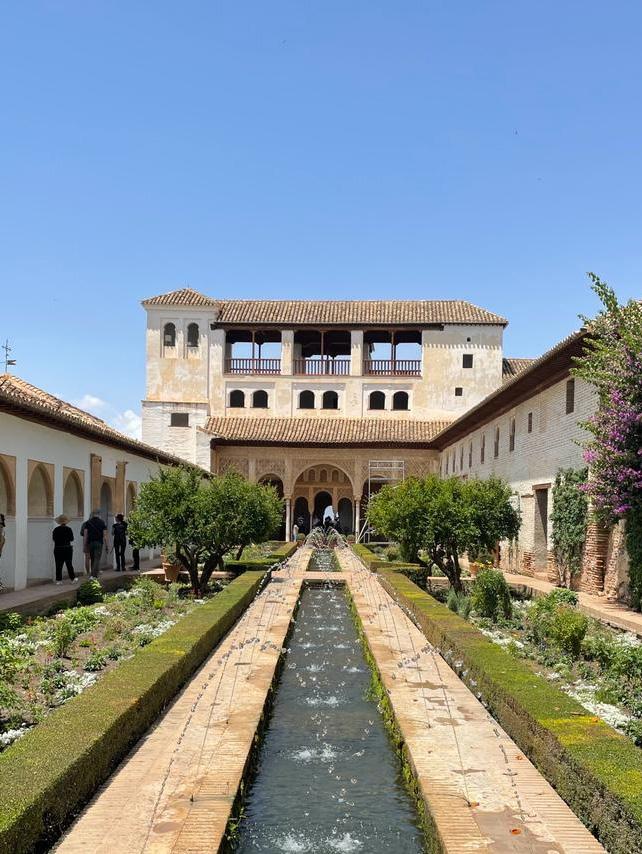
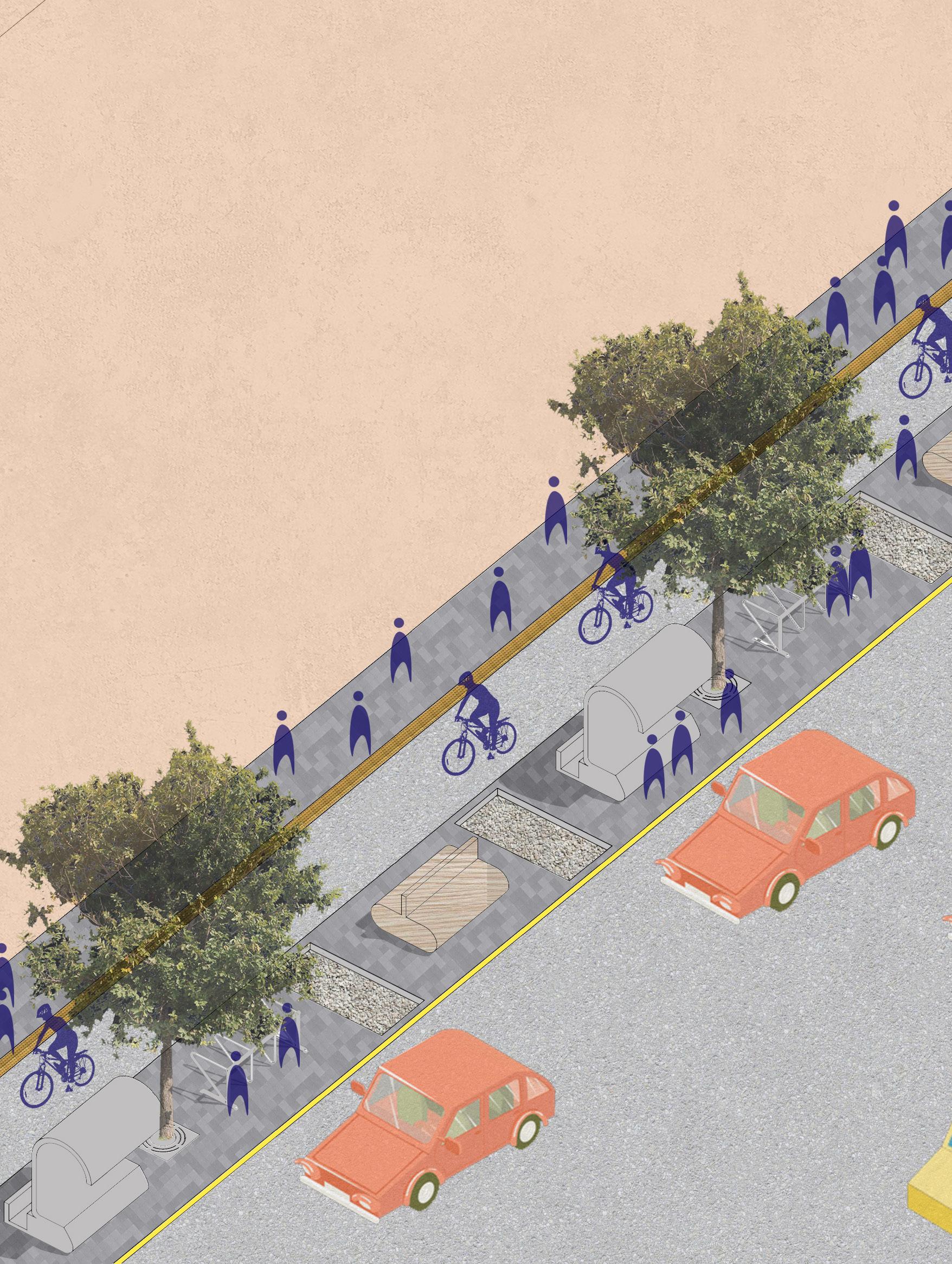
Urban design metodologies | 2023
Collaboration with Verónica Parra, Isabela Cavazos & Guillermo González
Location: Downtown Monterrey, Nuevo León
Mexico CITY FOR HUMANS
- Local vegetation improving air quality, weather and providing shadow for extreme temperatures
- Sidewalks extention and cycle lane addition
- Vehicular lanes reduction
-Urban furniture ( bus stops, port bikes and sitting booths
- Rain gardens ( low maintenance )
- Sustainable movility
- Inclusive sidewalks, podotactile surfaces
- City for everyone
D . P . B