


Nestled within the coveted gated community of Riverchase Estates along the scenic Catawba River, this stunning single-level residence offers refined living in a serene, wooded setting. Main living spaces seamlessly flow into the open-concept dining and living areas designed for effortless entertaining. The gourmet kitchen showcases a sprawling island, double ovens, and generous cabinetry. The luxurious primary suite features a spa-inspired bath and expansive walk-in closet. Secondary bedrooms and office offer the perfect opportunity for today’s modern buyer with flexible spaces. A true highlight is the covered deck with a stone fireplace, offering a tranquil retreat surrounded by nature. Residents enjoy exclusive access to resort-style amenities including a 6-acre Lakeside Park, pool, clubhouse, state-of-the-art fitness center, and miles of hiking trails with over 500 acres of protected natural preserve.

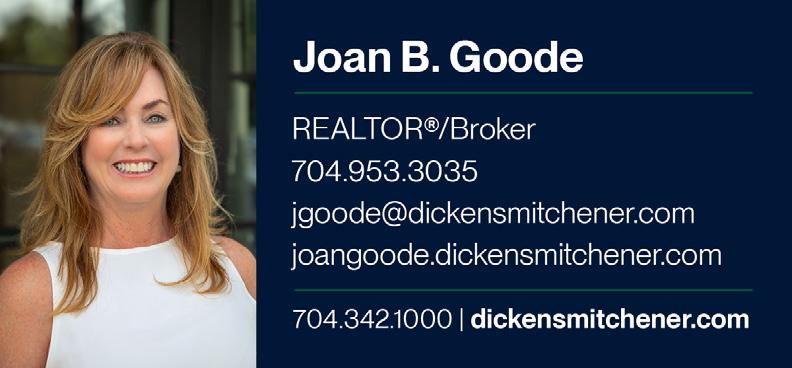

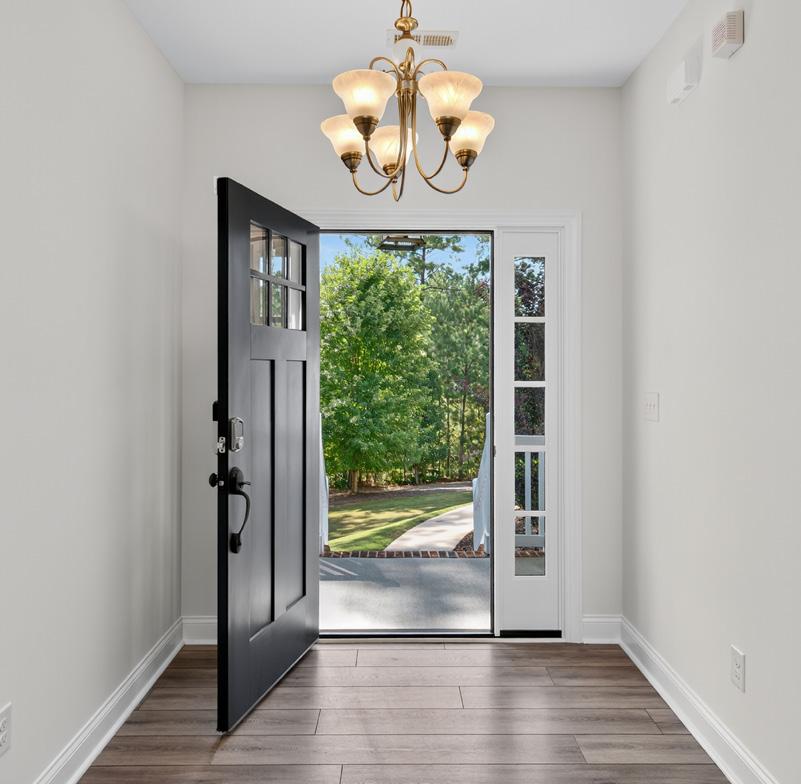
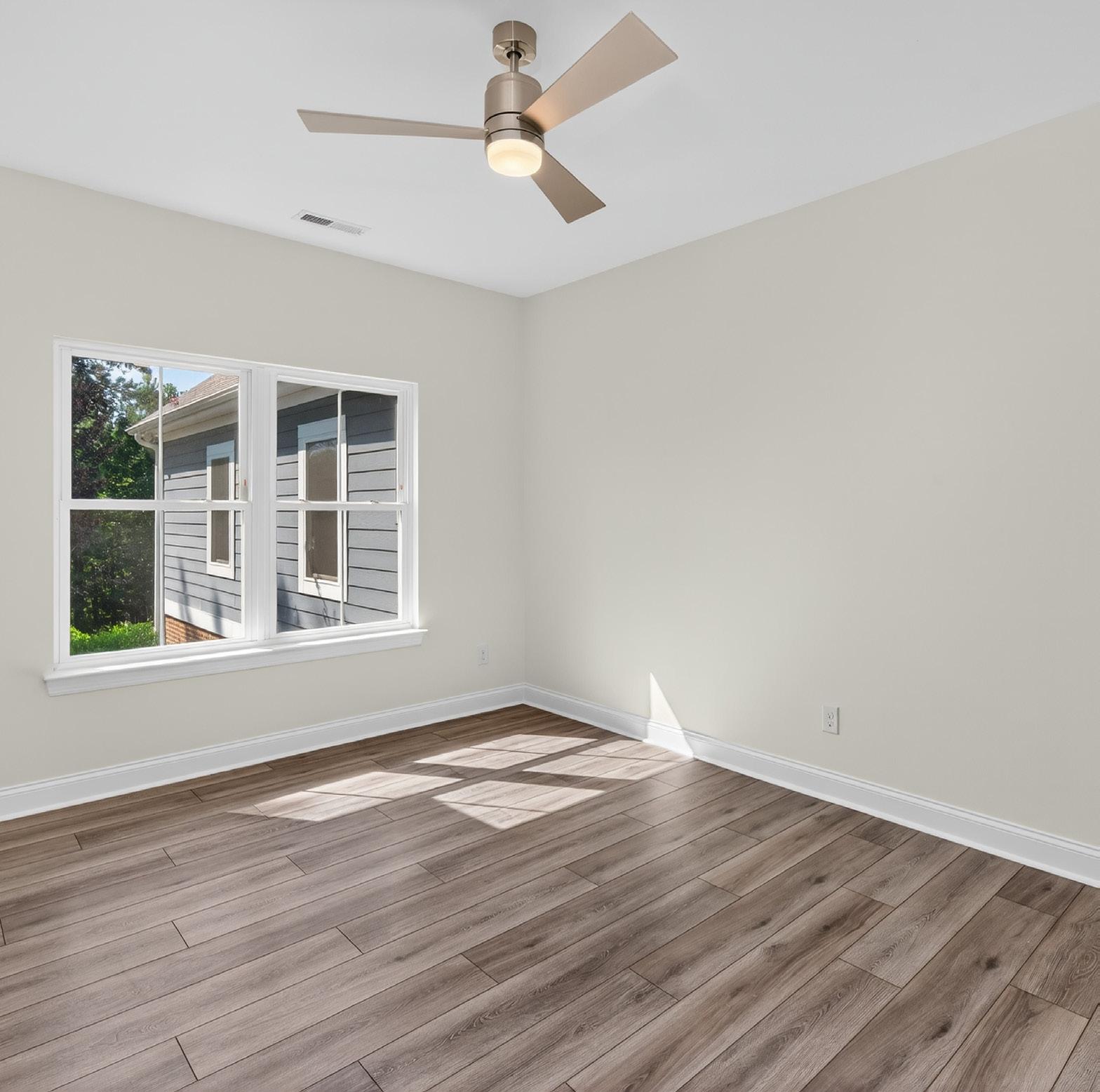




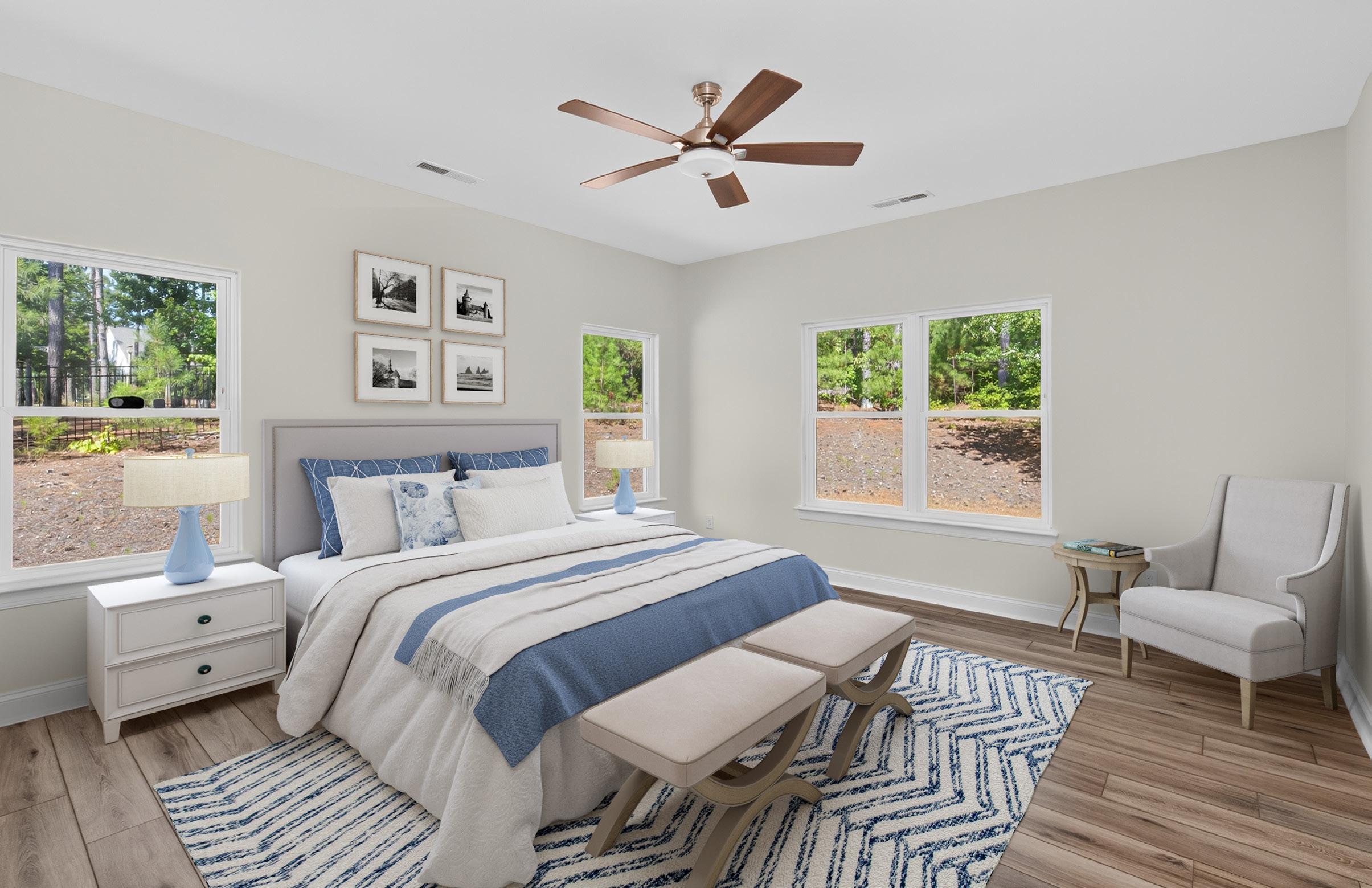



Whole House Generac Generator
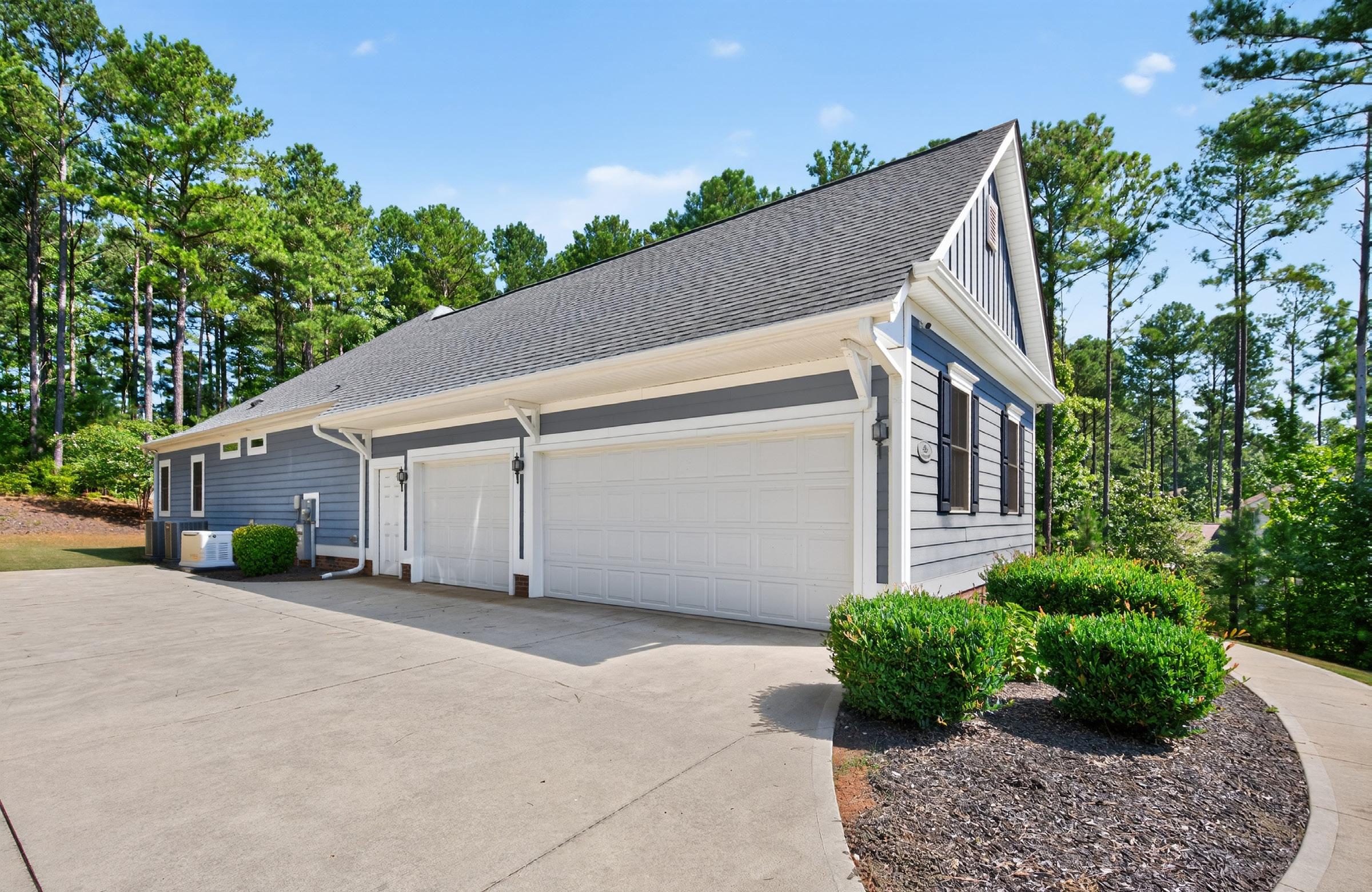

4156PersimmonRoad,Lancaster,SouthCarolina29720-0112
4156 Persimmon Road, Lancaster, South Carolina 29720-0112
MLS#: 4283912
Category: Residential County: Lancaster
Status: ACT City Tax Pd To: Lancaster Tax Val: $515,300
Subdivision: Riverchase Complex:
Zoning Spec: LDR
Parcel ID: 0030L-0C-016.00
Legal Desc: Lot 48 4156 Persimmon Rd
Apprx Acres: 0.81
Lot Desc: Private, Wooded
Zoning: LDR
Deed Ref: 1367-193
Apx Lot Dim:
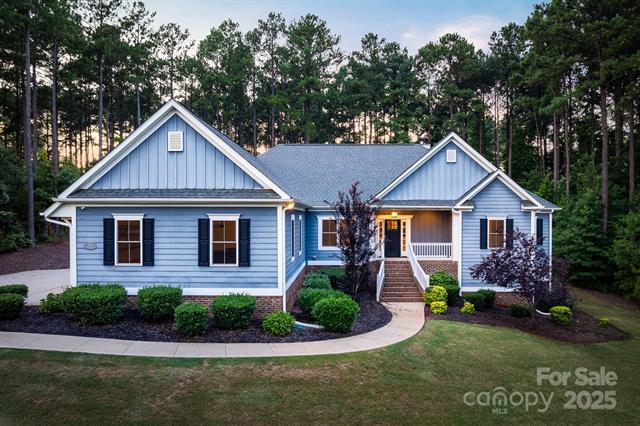
Additional Information
Assumable: No
Spcl Cond: None
General Information School Information Type: Single Family Elem: Erwin Style: Transitional Middle: South Middle Levels Abv Grd: 1 Story High: Lancaster Const Type: Site Built SubType:
Ownership: Seller owned for at least one year
Rd Respons: Publicly Maintained Road Room Information
Main Prim BR Kitchen DiningArea
Bedroom Bedroom Bedroom
Parking Information
Main Lvl Garage: Yes Garage: Yes # Gar Sp: 3
Covered Sp: Open Prk Sp: No # Assg Sp:
Driveway: Concrete
Prkng Desc:
Parking Features: Driveway, Garage Attached, Garage Faces Side Features
Lot Description: Private, Wooded
Windows:
Fixtures Exclsn: No
Carport: No # Carport Spc:
Laundry: Laundry Room
Basement Dtls: No Foundation: Crawl Space Fireplaces: Yes/Living Room, Wood Burning Accessibility:
Construct Type: Site Built
Exterior Cover: Brick Partial, Hardboard Siding Road Frontage: Road Surface: Paved Patio/Porch: Covered, Deck, Front Porch
Appliances: Dishwasher, Disposal, Double Oven, Gas Range, Microwave
Interior Feat: Attic Stairs Pulldown, Built-in Features, Drop Zone, Kitchen Island, Open Floorplan, Walk-In Closet(s), Walk-In Pantry
Floors: Tile, Vinyl Plank
Comm Feat: Fitness Center, Gated Community, Outdoor Pool, Playground, Tennis Court(s), Walking Trails Utilities
Sewer: Septic Installed Water: County Water
Heat: Forced Air, Natural Gas
Subject to HOA: Required
Spc Assess Cnfrm: No
Cool: Central Air
Association Information
Subj to CCRs: Yes HOA Subj Dues: Mandatory
Remarks Information
Public Rmrks: Nestled within the coveted gated community of Riverchase Estates along the scenic Catawba River, this stunning single-level residence offers refined living in a serene, wooded setting. Main living spaces seamlessly flow into the open-concept dining and living areas designed for effortless entertaining. The gourmet kitchen showcases a sprawling island, double ovens, and generous cabinetry. The luxurious primary suite features a spa-inspired bath and expansive walk-in closet. Secondary bedrooms and office offer the perfect opportunity for today's modern buyer with flexible spaces. A true highlight is the covered deck with a stone fireplace, offering a tranquil retreat surrounded by nature. Residents enjoy exclusive access to resortstyle amenities including a 6-acre Lakeside Park, pool, clubhouse, state-of-the-art fitness center, and miles of hiking trails with over 500 acres of protected natural preserve.
Directions:
DOM: CDOM:
Listing Information
Slr Contr:
UC Dt: DDP-End Dt: LTC:
HEATEDLIVINGSPACE
1stFLOOR-2743
TOTALHEATED-2743
GARAGE-765(unheated)
COVEREDDECK-271(unheated)
DININGSPACE 9'-10"X14'-0" PRIMARY BEDROOM 15'-6"X14'-6"
KITCHEN 18'-8"X14'-0"
CLOSET W/D PANTRY OFFICE 14'-4"X11'-4"
COVEREDDECK 22'-8"X12'-0"
LIVINGROOM 22'-8"X17'-10"

BEDROOM4 14'-6"X12'-4"
BEDROOM3 10'-10"X12'-2"
BEDROOM2 11'-4"X12'-4"
3CARGARAGE (unheated) 33'-10"X21'-2"
