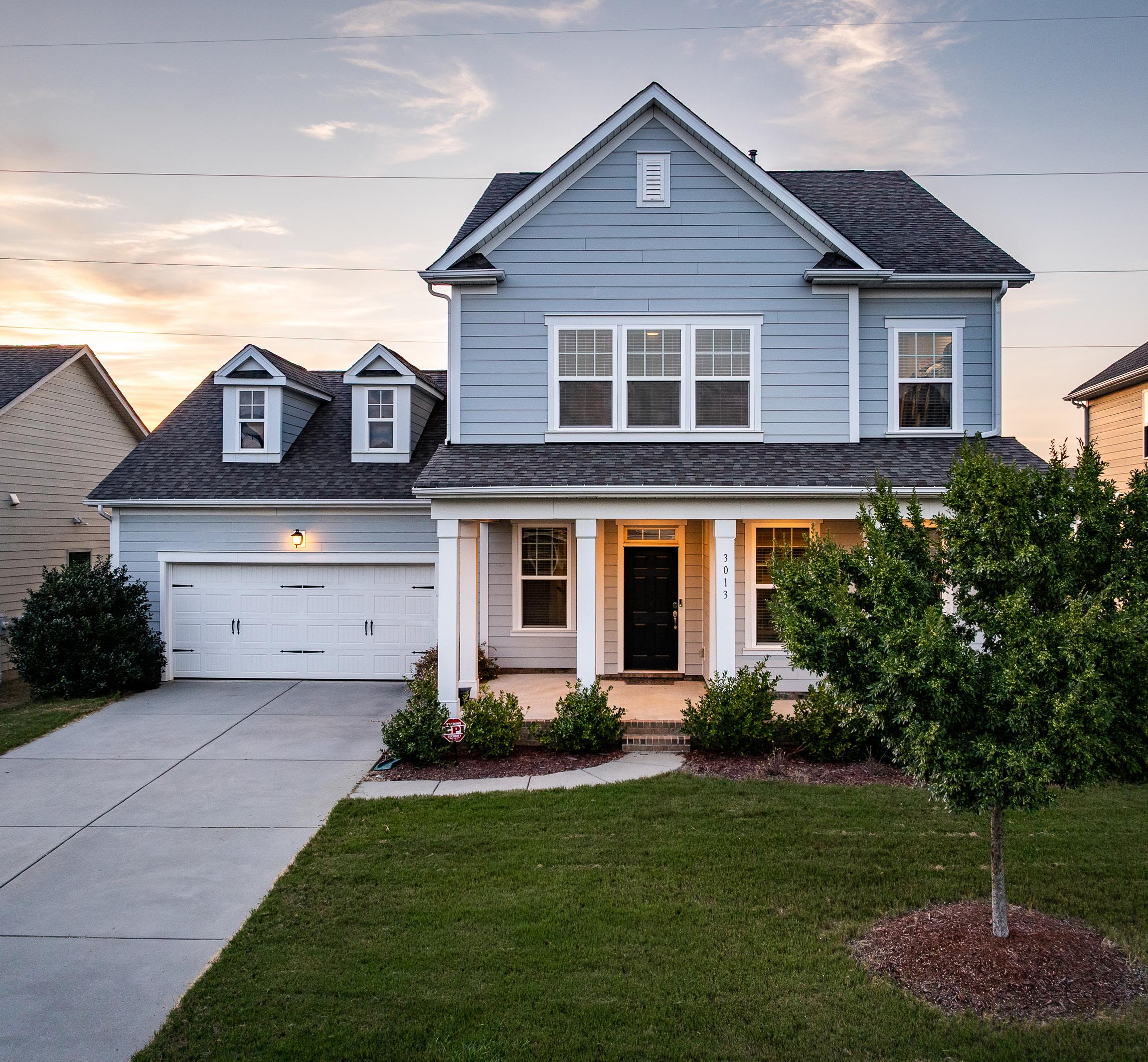

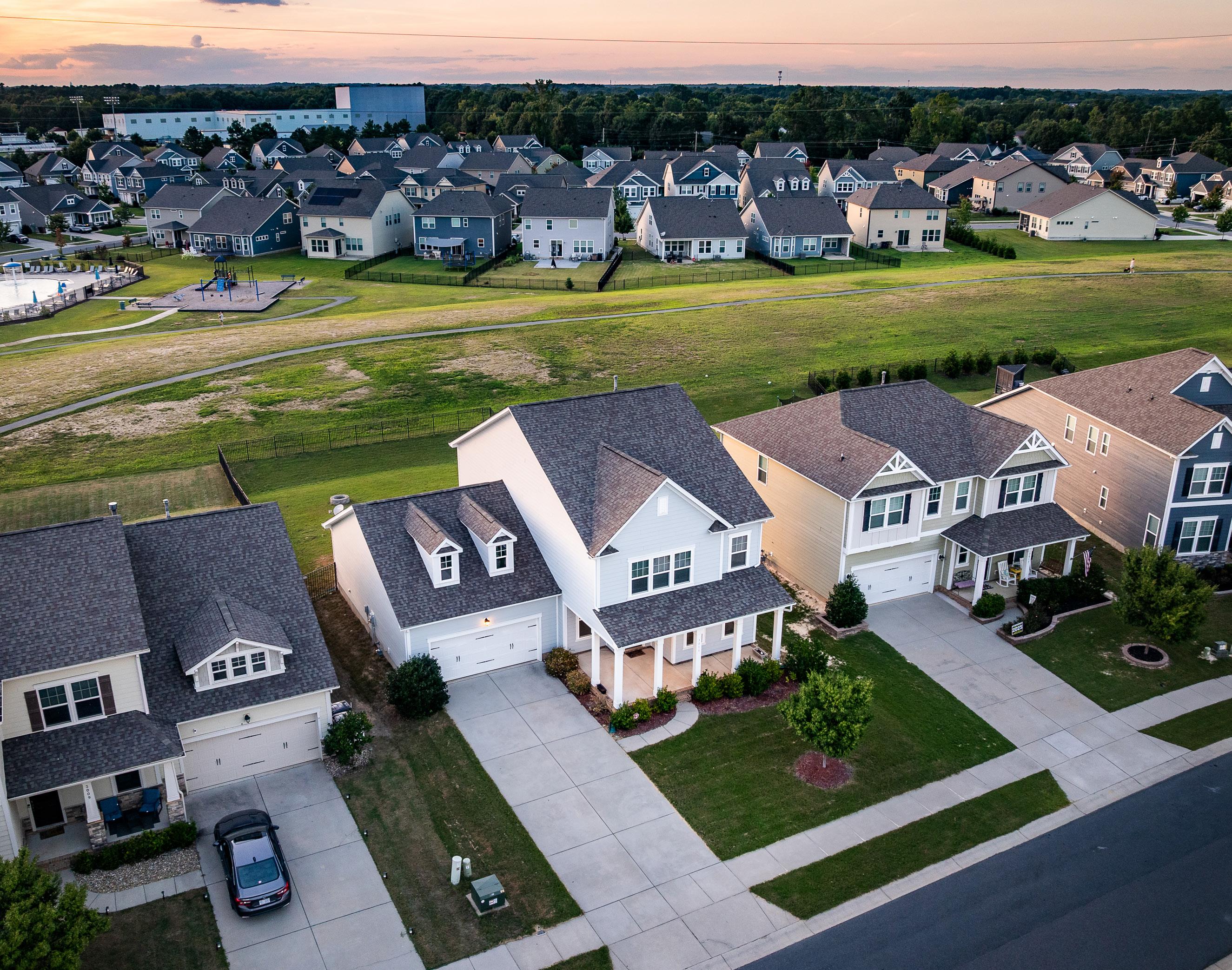
2,688 Sq
Beautifully refreshed and move-in ready, this Union Grove home blends quality craftsmanship with everyday comfort. Fresh paint and new carpet set a welcoming tone, while the open floor plan connects the kitchen, dining, and living areas—perfect for gathering or relaxing. The kitchen shines with granite countertops, stainless gas appliances, and a spacious walk-in pantry. A dedicated office provides the ideal work-from-home retreat. Upstairs, the serene primary suite offers a spa-like bath and generous walk-in closet. Step outside to a large, level backyard made for play or outdoor entertaining. Enjoy community life with sidewalks, walking trails, a scenic pond, playground, and inviting pool.

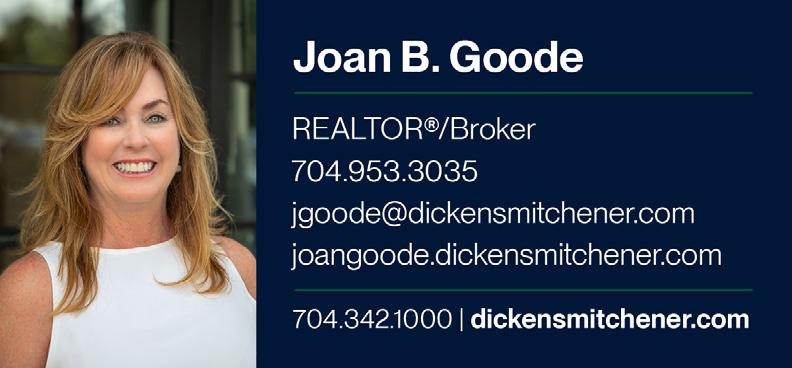

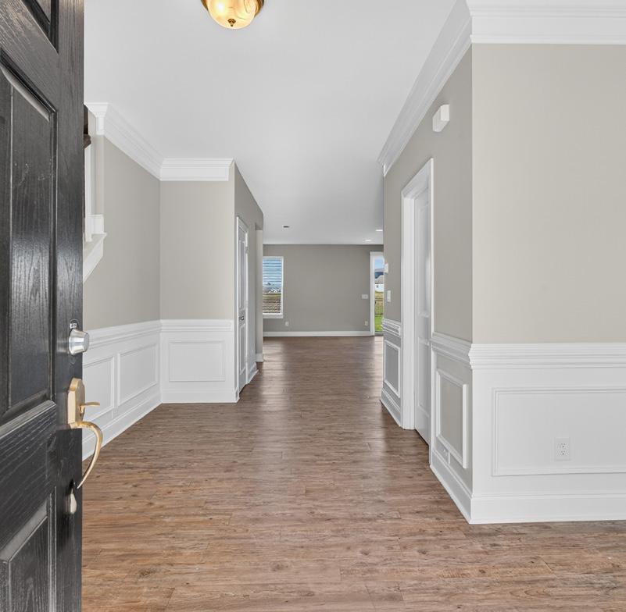

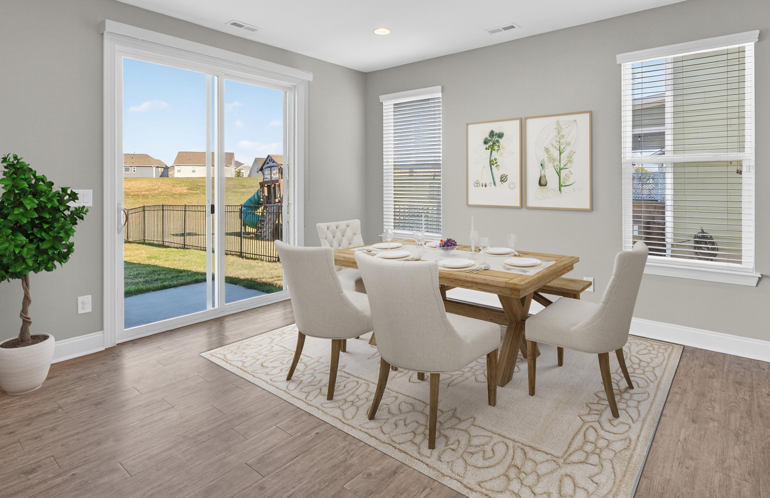

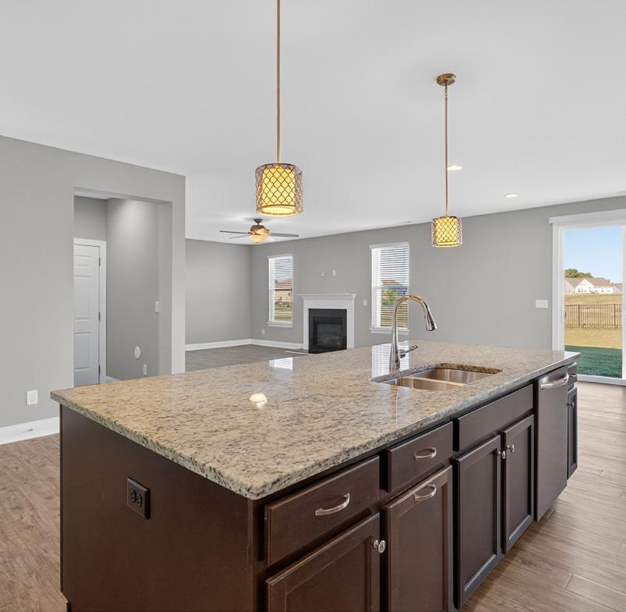
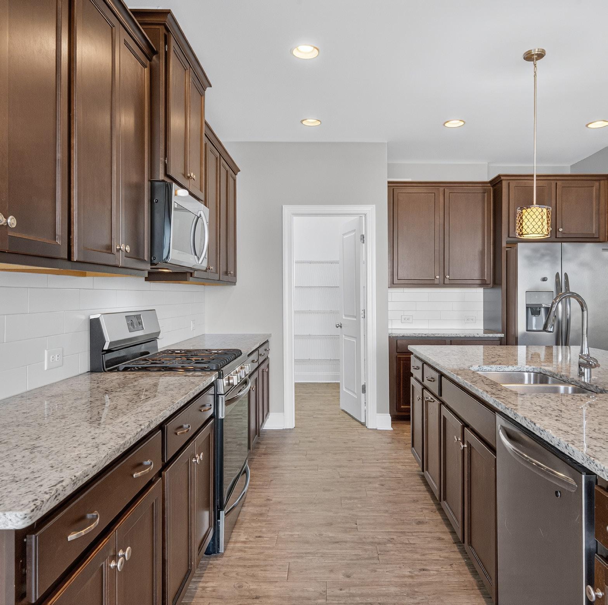
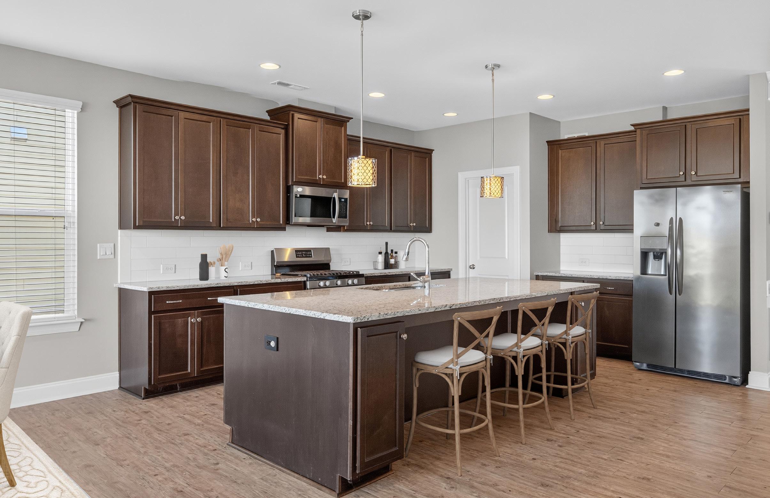
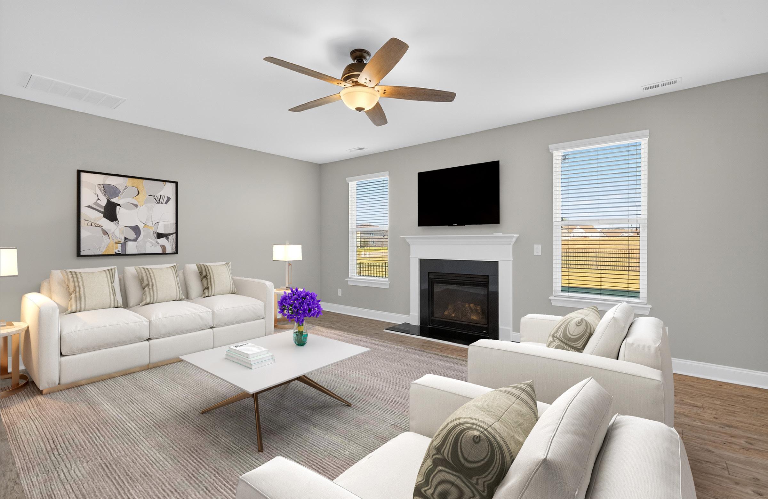
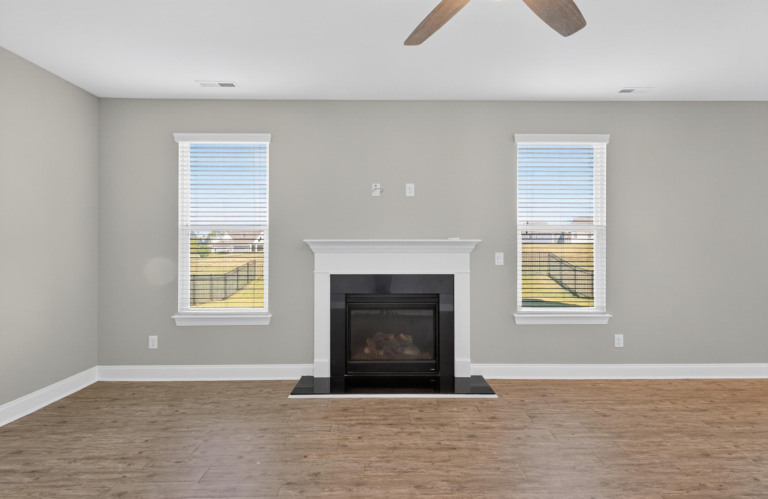

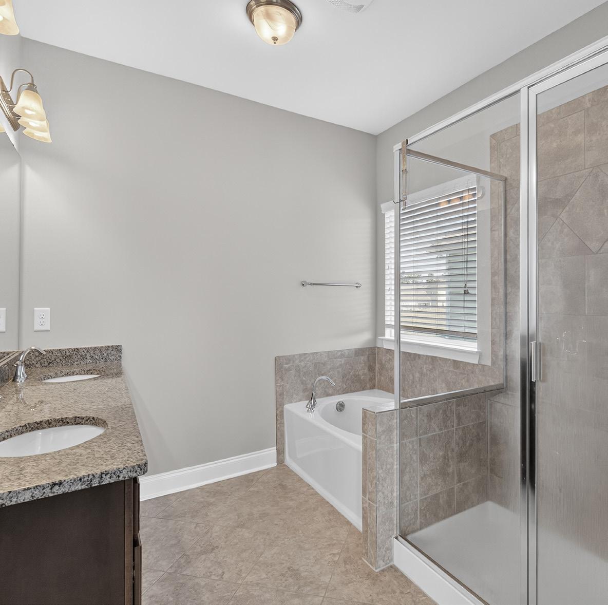

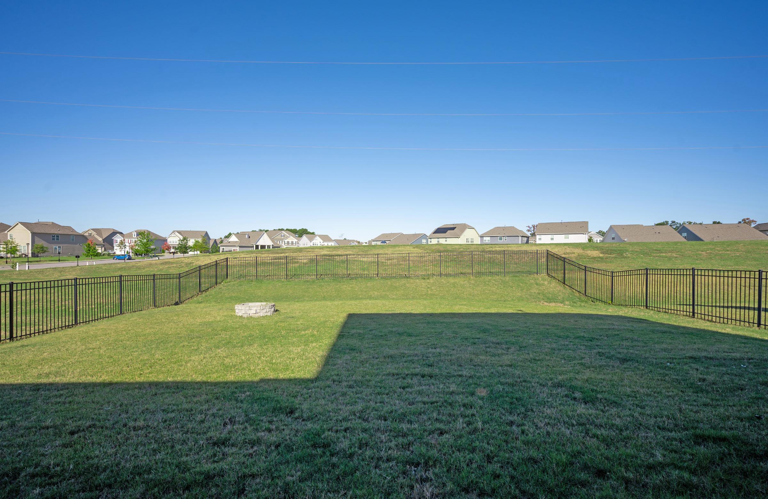

3013DoughtonLane,IndianTrail,NorthCarolina28079-0200
3013 Doughton Lane, Indian Trail, North Carolina 28079-0200
MLS#: 4313693 Category: Residential County: UnionNC
Status: ACT City Tax Pd To: Tax Val: $512,100
Subdivision: Union Grove Complex:
Zoning Spec: AP4
Parcel ID: 07-066-847
Zoning: AP4
Deed Ref: 7078-368
Legal Desc: #150 UNION GROVE PH1 MAP3 OPCN656-657
Apprx Acres:
Lot Desc: Level
Apx Lot Dim:

Additional Information
Assumable: No
Spcl Cond: None
General Information School Information Type: Single Family Elem: Unspecified Style: Traditional Middle: Unspecified
Levels Abv Grd: 2 Story High: Unspecified
Const Type: Site Built
Ownership: Seller owned for at least one year
Rd Respons: Publicly Maintained Road Room Information
Main Living Rm Breakfast Kitchen Dining Rm
Upper Prim BR Bedroom Bedroom Bedroom
Parking Information
Main Lvl Garage: Yes Garage: Yes # Gar Sp: 2
Covered Sp: Open Prk Sp: No # Assg Sp:
Driveway:
Parking Features: Driveway, Garage Attached
Lot Description: Level
Fixtures Exclsn: No
Foundation: Slab
Prkng Desc:
Features
Carport: No # Carport Spc:
Basement Dtls: No
Fireplaces: Yes/Gas Log(s)
Fencing: Back Yard 2nd Living Qtr:
Accessibility:
Construct Type: Site Built
Exterior Cover: Fiber Cement, Hardboard Siding Road Frontage: Road Surface: Patio/Porch: Patio
Roof: Architectural Shingle
Other Structure:
Appliances: Disposal, Energy Star® Dishwasher, Energy Star® Light Fixtures, Gas Cooktop, Microwave, Oven
Interior Feat: Attic Stairs Pulldown, Kitchen Island, Open Floorplan
Floors: Carpet, Vinyl
Exterior Feat: Fire pit
Comm Feat: Outdoor Pool, Playground, Pond, Sidewalks, Walking Trails Association Information
Subject to HOA: Required
HOA Mangemnt:
Subj to CCRs: Yes
HOA Subj Dues: Mandatory
HOA Phone: Assoc Fee: $435/Semi-Annually
Remarks Information
Public Rmrks: Beautifully refreshed and move-in ready, this Union Grove home blends quality craftsmanship with everyday comfort. Fresh paint and new carpet set a welcoming tone, while the open floor plan connects the kitchen, dining, and living areas—perfect for gathering or relaxing. The kitchen shines with granite countertops, stainless gas appliances, and a spacious walk-in pantry. A dedicated office provides the ideal work-fromhome retreat. Upstairs, the serene primary suite offers a spa-like bath and generous walk-in closet. Step outside to a large, level backyard made for play or outdoor entertaining. Enjoy community life with sidewalks, walking trails, a scenic pond, playground, and inviting pool.
Directions:
Listing Information
DOM: CDOM: Slr Contr:
UC Dt: DDP-End Dt: LTC:
Listed By: Dickens Mitchener & Associates Inc (2708) Contact: Jgoode@DickensMitchener.com ©2025 Canopy MLS. All rights reserved. Information herein deemed reliable but not guaranteed. Generated on 10/17/2025 3:37:25 PM
PRIMARYBEDROOM 18'-4"X13'-0"
2ndFLOOR
STORAGE AREA 12'-0"X16'-0"
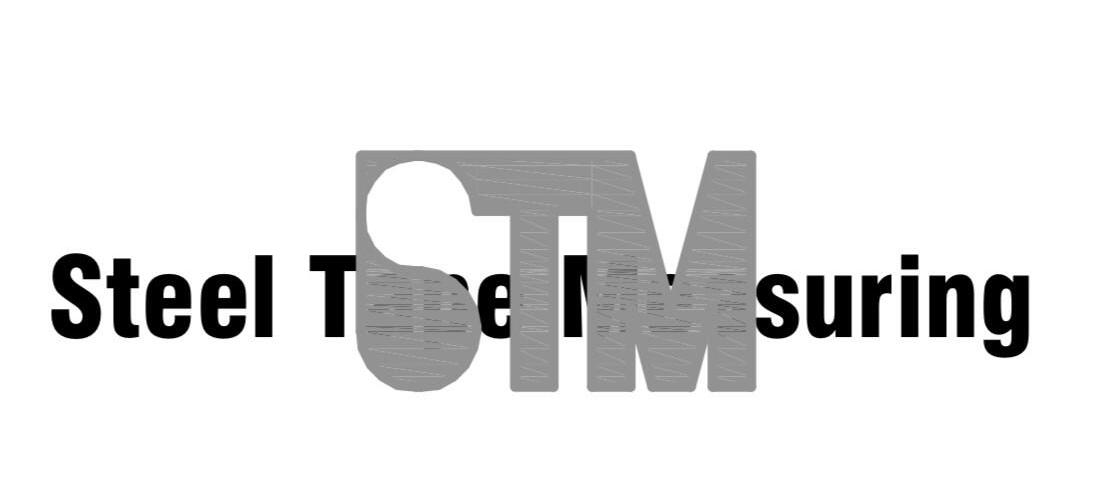
HEATEDLIVINGSPACE
1stFLOOR-1365
2ndFLOOR-1323
TOTALHEATED-2688
GARAGE-683(unheated)
PATIO-100(unheated)
LIVINGROOM 16'-0"X22'-8"
2CARGARAGE (unheated) 21'-8"X20'-8" PATIO 10'-0"X10'-0"
BREAKFAST SPACE 14'-2"X13'-0" KITCHEN 15'-4"X13'-0"
1stFLOOR
DININGROOM 13'-0"X13'-0"
