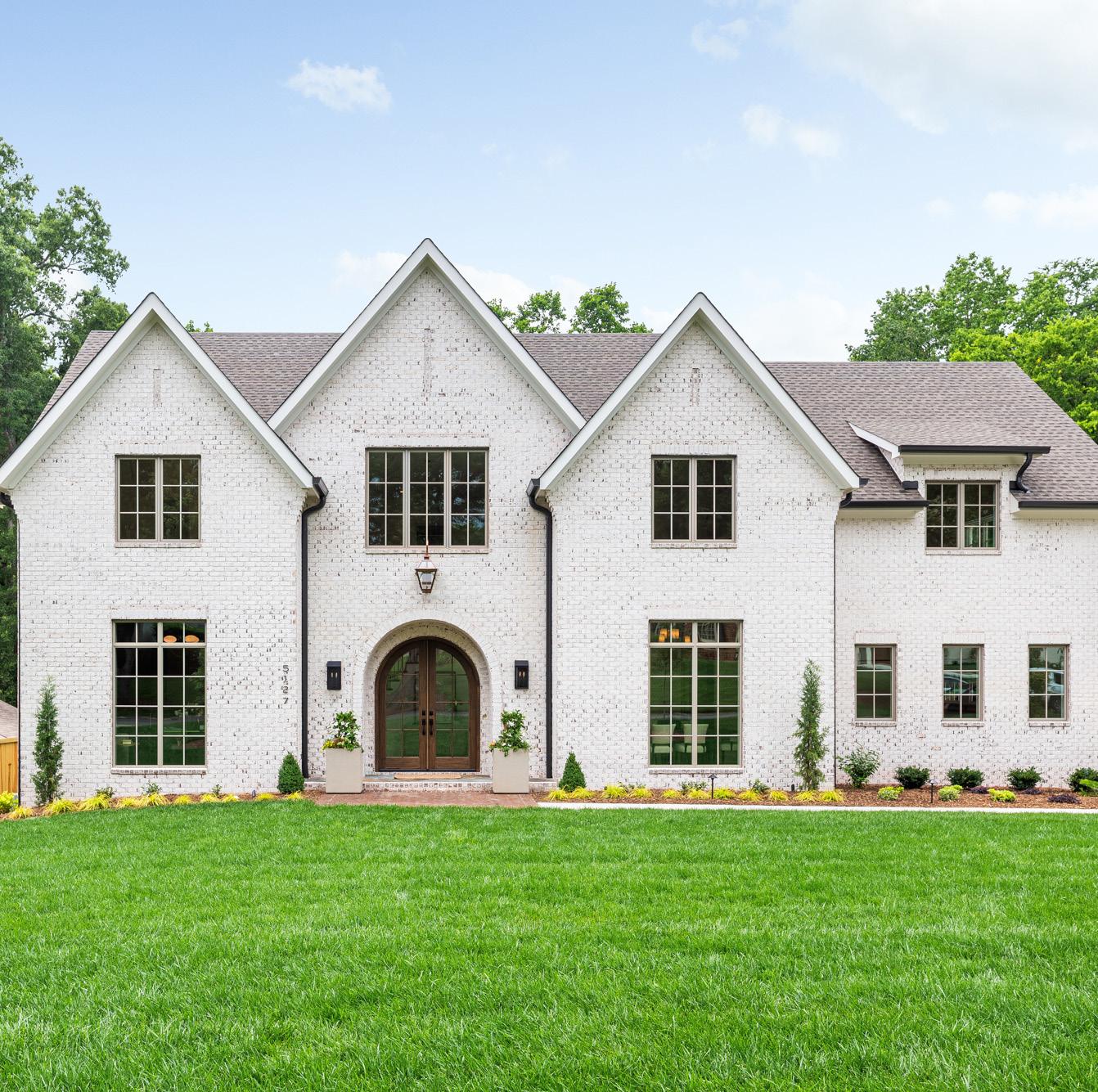
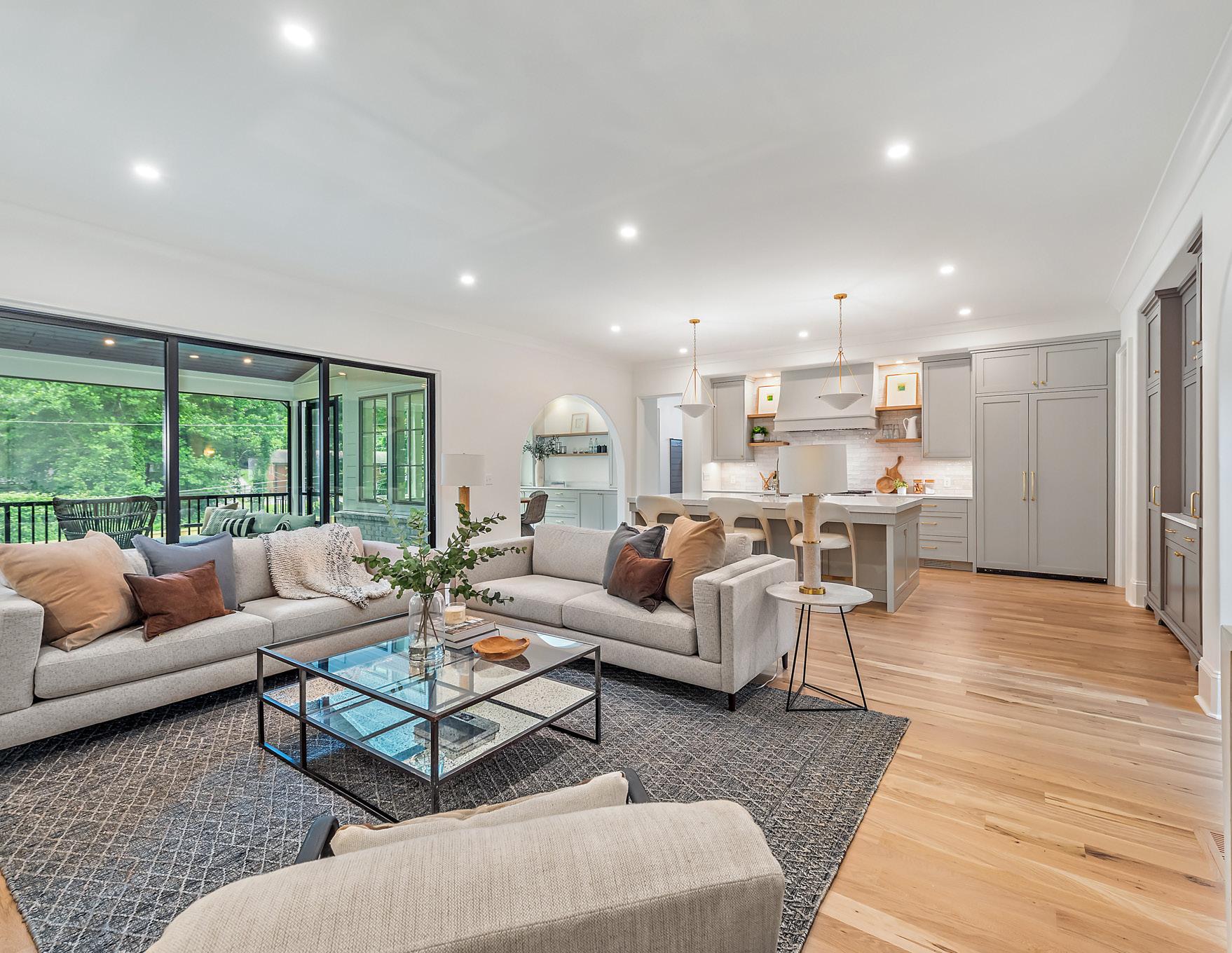
Start making memories in this stunning new construction home built by THR Design Build in hot Lansdowne! Luxury custom finishes greet you as you step inside the beautiful arched double doors into this entertainer’s dream home: custom curved staircase, Chef’s kitchen with 48’ Wolf range w/ custom hood, 48” JennAir frig, and large custom island. Features a Pantry with additional storage, microwave, and 2nd dishwasher and a Butler’s Pantry with wine frig and even more cabinetry. Open the sliding glass doors as you relax by the fire in the Great Room or enjoy the fresh air with indoor/outdoor living from the back porch overlooking the beautiful back yard! Main level Primary suite is full of light with a luxurious spa bathroom and custom closet with w/d hookups. Formal dining room, study, breakfast room, and mud round out the main level. Upstairs you will find 4 add’l bedrooms, laundry, and generous bonus room. Beautiful white oak hardwoods in most of this ENERGY STAR home. Welcome home!


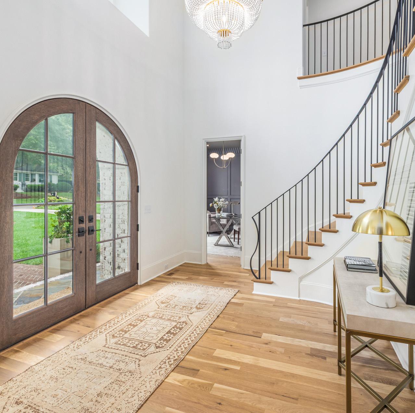
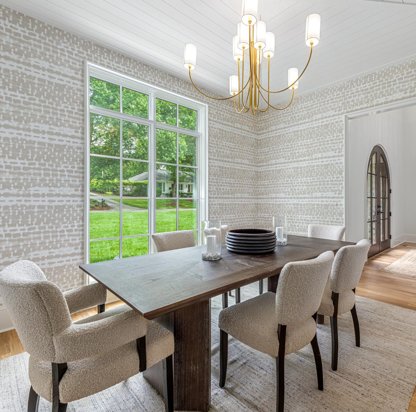
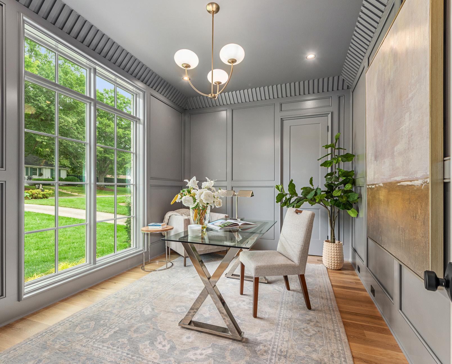
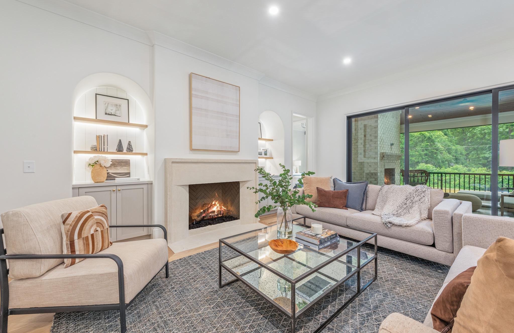
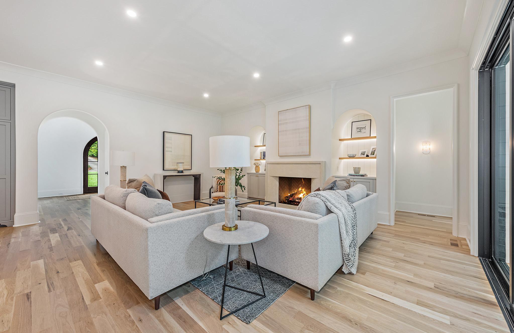
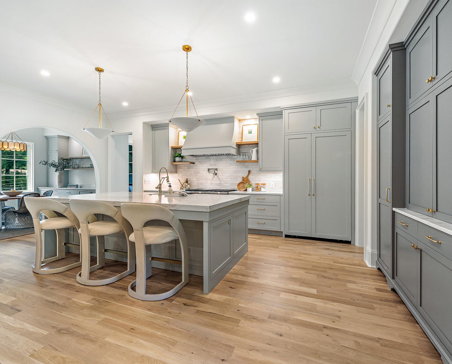
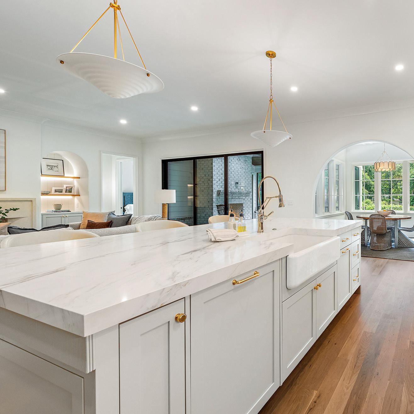
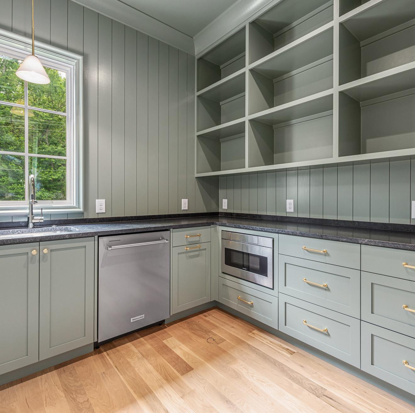
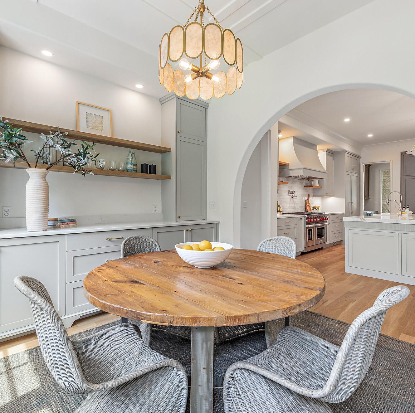
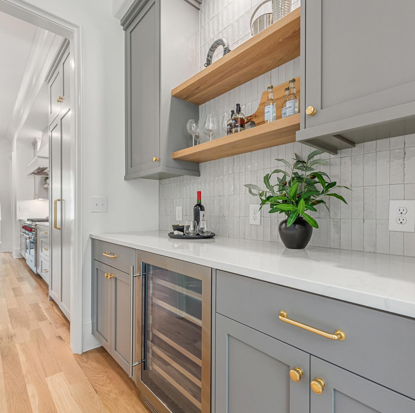
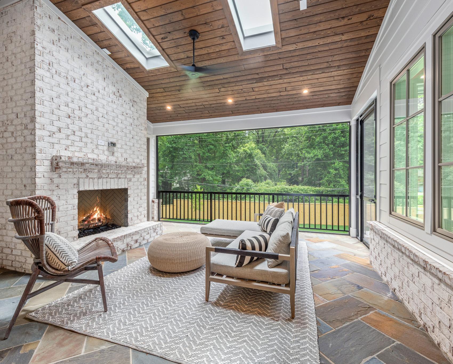
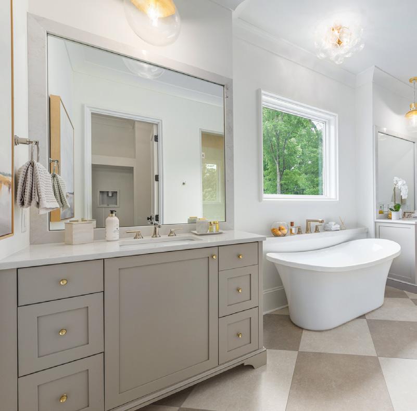
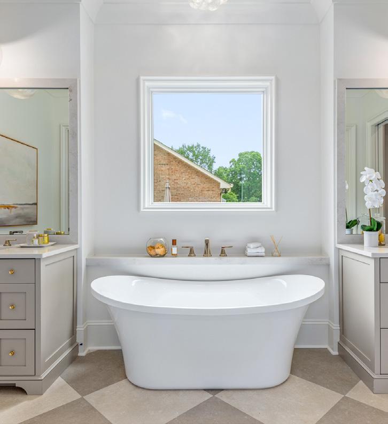
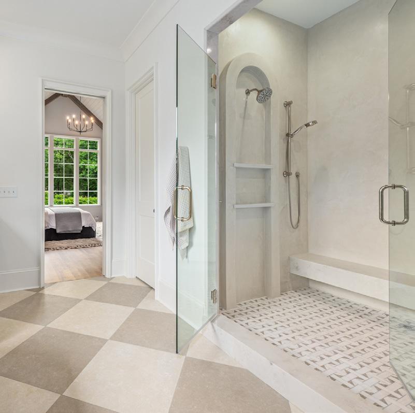
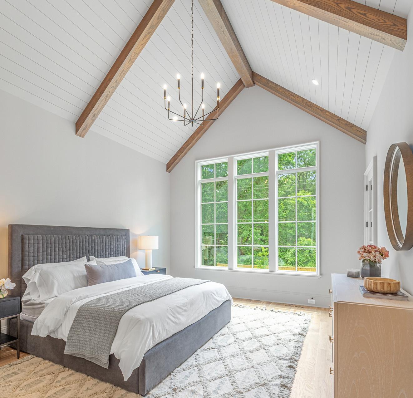
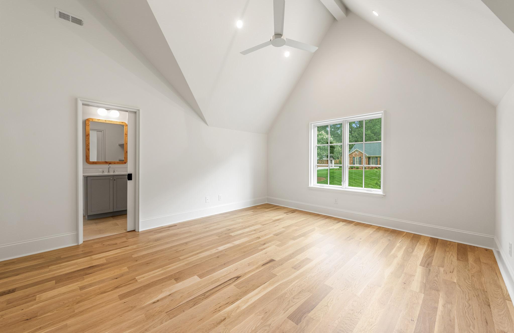
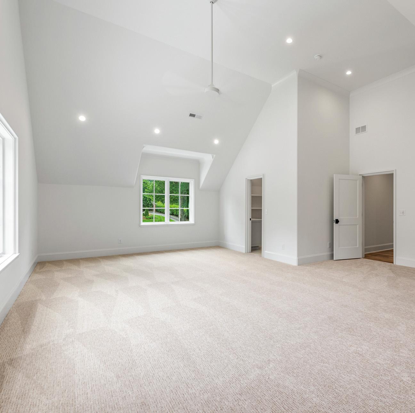
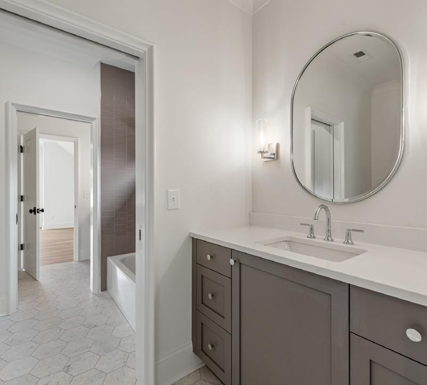
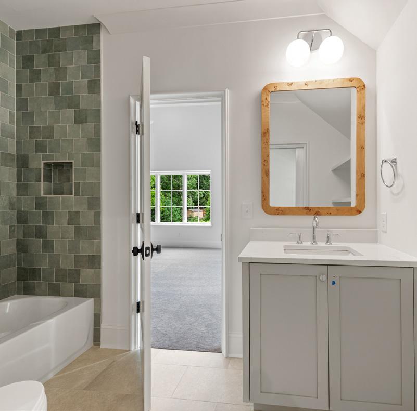
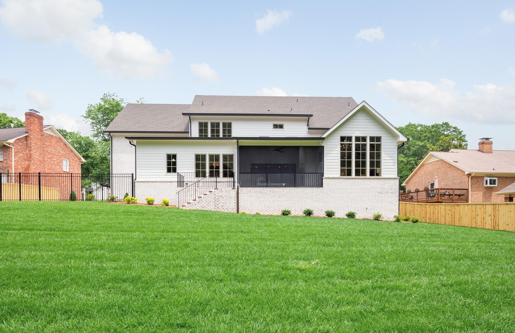
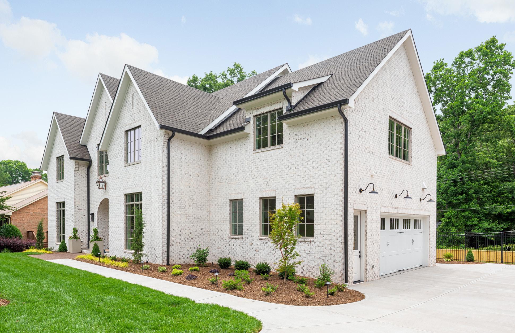
5127LansingDrive,Charlotte,NorthCarolina28270
5127 Lansing Drive, Charlotte, North Carolina 28270
MLS#: 4264788 Category: Residential County: Mecklenburg
Status: ACT City Tax Pd To: Charlotte Tax Val: $675,000
Subdivision: Lansdowne Complex:
Zoning Spec: N1-A
Zoning:
Parcel ID: 187-142-23 Deed Ref: 38960-17
Legal Desc: L34 B9 M12-99
Apprx Acres: 0.41
Apx Lot Dim: 95x174x122x165
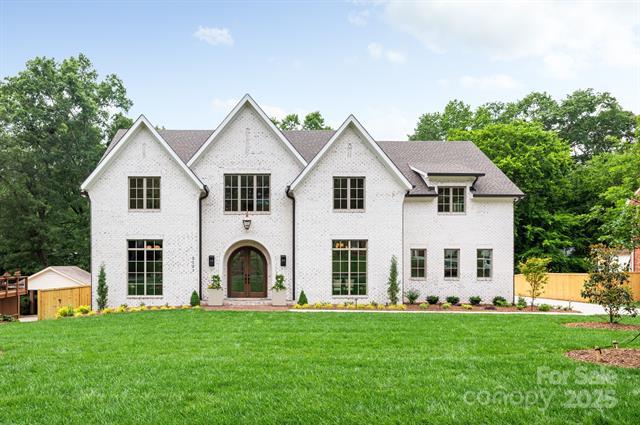
Additional Information
Prop Fin: Cash, Conventional
Assumable: No
Spcl Cond: None
Rd Respons: Publicly Maintained Road
General Information
School Information Type: Single Family Elem: Lansdowne Style: Transitional Middle: McClintock Levels Abv Grd: 2 Story High: East Mecklenburg Const Type: Site Built SubType: Building Information
Ownership: Seller owned for less than one year
Room Information
Main Prim BR Bath Full Kitchen Bath Half Dining Rm Breakfast Great Rm Mud Study
Upper Bedroom Bedroom Bedroom
Bath Full Bath Full Bonus Rm Laundry
Parking Information
Main Lvl Garage: Yes Garage: Yes # Gar Sp: 2
Covered Sp: Open Prk Sp: No # Assg Sp: Driveway: Concrete Prkng Desc:
Parking Features: Driveway, Garage Attached, Garage Faces Side Features
View:
Windows:
Fixtures Exclsn: No
Foundation: Crawl Space
Carport: No # Carport Spc:
Doors: Sliding Doors
Laundry: Laundry Room, Main Level, Multiple Locations, Upper Level
Basement Dtls: No
Fireplaces: Yes/Gas, Great Room, Porch
Fencing: Back Yard, Fenced 2nd Living Qtr:
Accessibility:
Exterior Cover: Brick Partial, Fiber Cement
Construct Type: Site Built
Road Frontage: Road Surface: Paved
Patio/Porch: Front Porch, Porch, Rear Porch, Screened Roof: Architectural Shingle
Other Structure:
Appliances: Dishwasher, Disposal, Exhaust Hood, Gas Range, Microwave, Refrigerator, Tankless Water Heater, Wine Refrigerator
Interior Feat: Attic Stairs Pulldown, Built-in Features, Drop Zone, Entrance Foyer, Kitchen Island, Open Floorplan, Pantry, Storage, Walk-In Closet(s), Walk-In Pantry
Floors: Carpet, Tile, Wood
Exterior Feat: In-Ground Irrigation
Green Energy Information
Sustainability: Advanced Framing, Engineered Wood Products, Low VOC Coatings, Spray Foam Insulation
Verification Type: Energy Star Certified Homes
Sewer: City Sewer
Utilities
Metric: Rating: Year:
Water: City Water
Heat: ENERGY STAR Qualified Equipment, Heat Pump Cool: Ceiling Fan(s), ENERGY STAR Qualified Equipment, Heat Pump
Subject to HOA: None
Association Information
Subj to CCRs: Yes
Remarks Information
HOA Subj Dues:
Public Rmrks: Start making memories in this stunning new construction home built by THR Design Build in hot Lansdowne! Luxury custom finishes greet you as you step inside the beautiful arched double doors into this entertainer's dream home: custom curved staircase, Chef's kitchen with 48' Wolf range w/ custom hood, 48" JennAir frig, and large custom island. Features a Pantry with additional storage, microwave, and 2nd dishwasher and a Butler's Pantry with wine frig and even more cabinetry. Open the sliding glass doors as you relax by the fire in the Great Room or enjoy the fresh air with indoor/outdoor living from the back porch overlooking the
beautiful back yard! Main level Primary suite is full of light with a luxurious spa bathroom and custom closet with w/d hookups. Formal dining room, study, breakfast room, and mud round out the main level. Upstairs you will find 4 add'l bedrooms, laundry, and generous bonus room. Beautiful white oak hardwoods in most of this ENERGY STAR home. Welcome home!
Directions: Head South on Providence Rd. Take a left on Lansdowne Rd., then right on Newhall and then left on Lansing. 5127 Lansing will be on your left.
Listing Information
DOM: CDOM: Slr Contr: UC Dt: DDP-End Dt: LTC: ©2025 Canopy MLS. All rights reserved. Information herein deemed reliable but not guaranteed. Generated on 06/02/2025 9:34:59 AM
