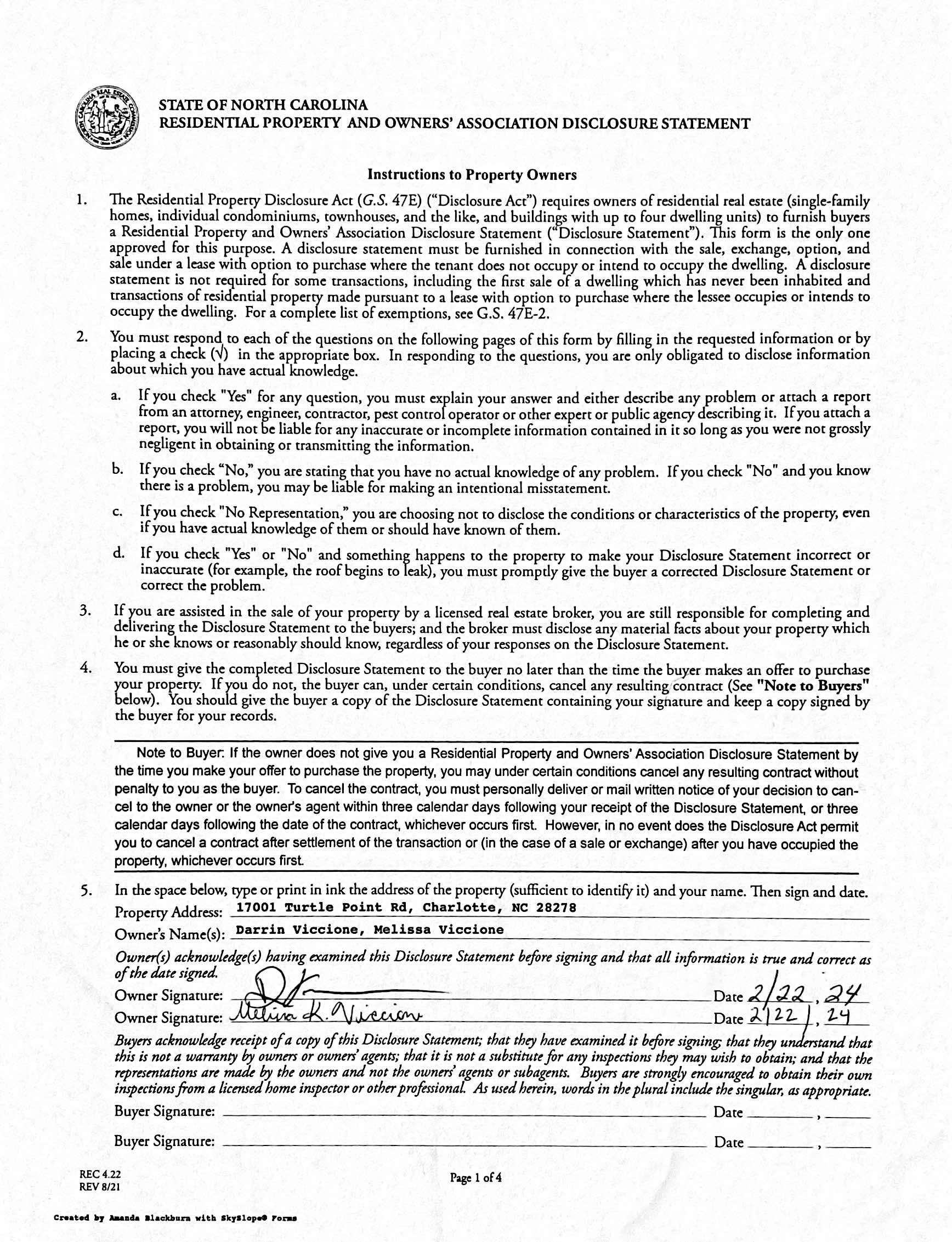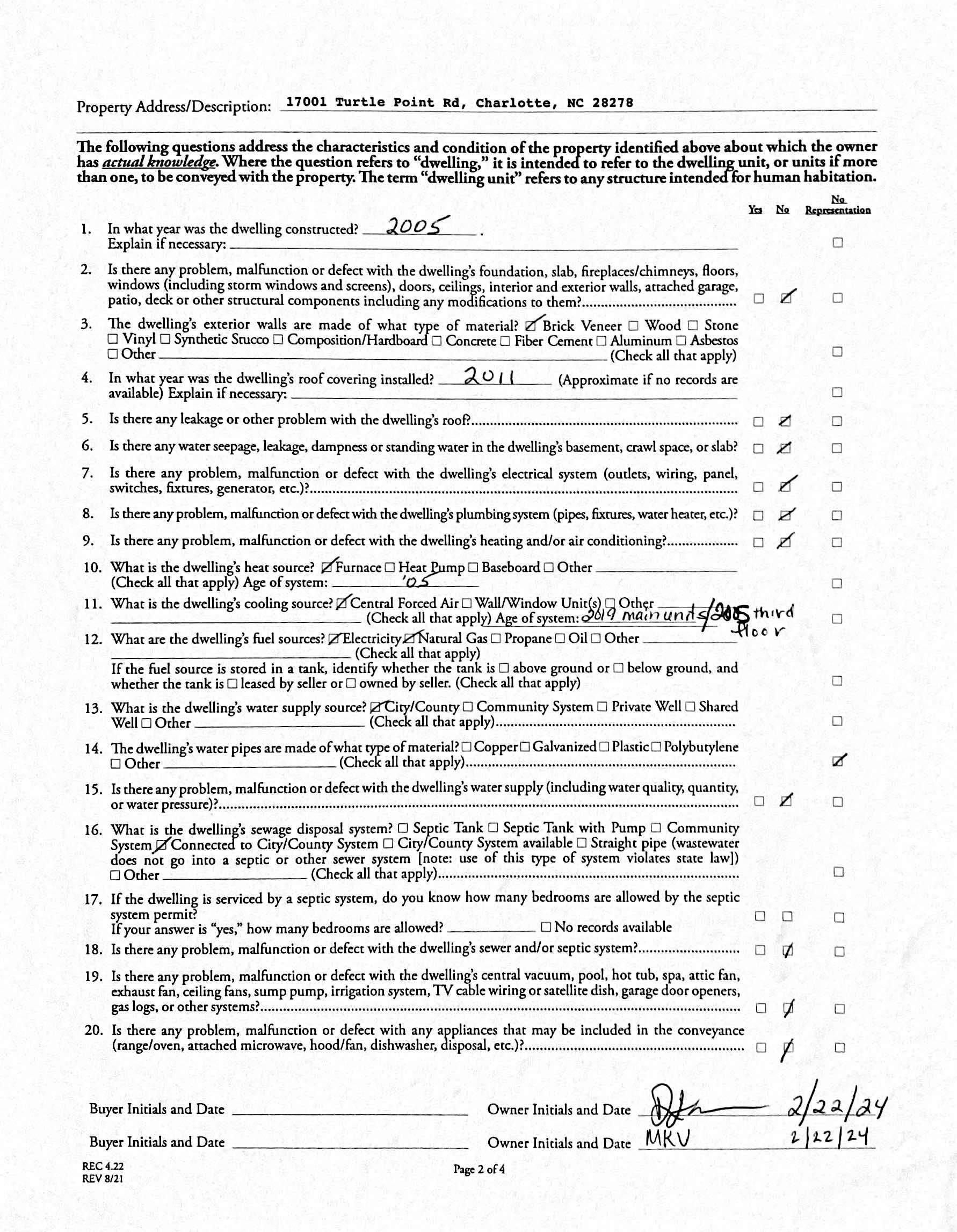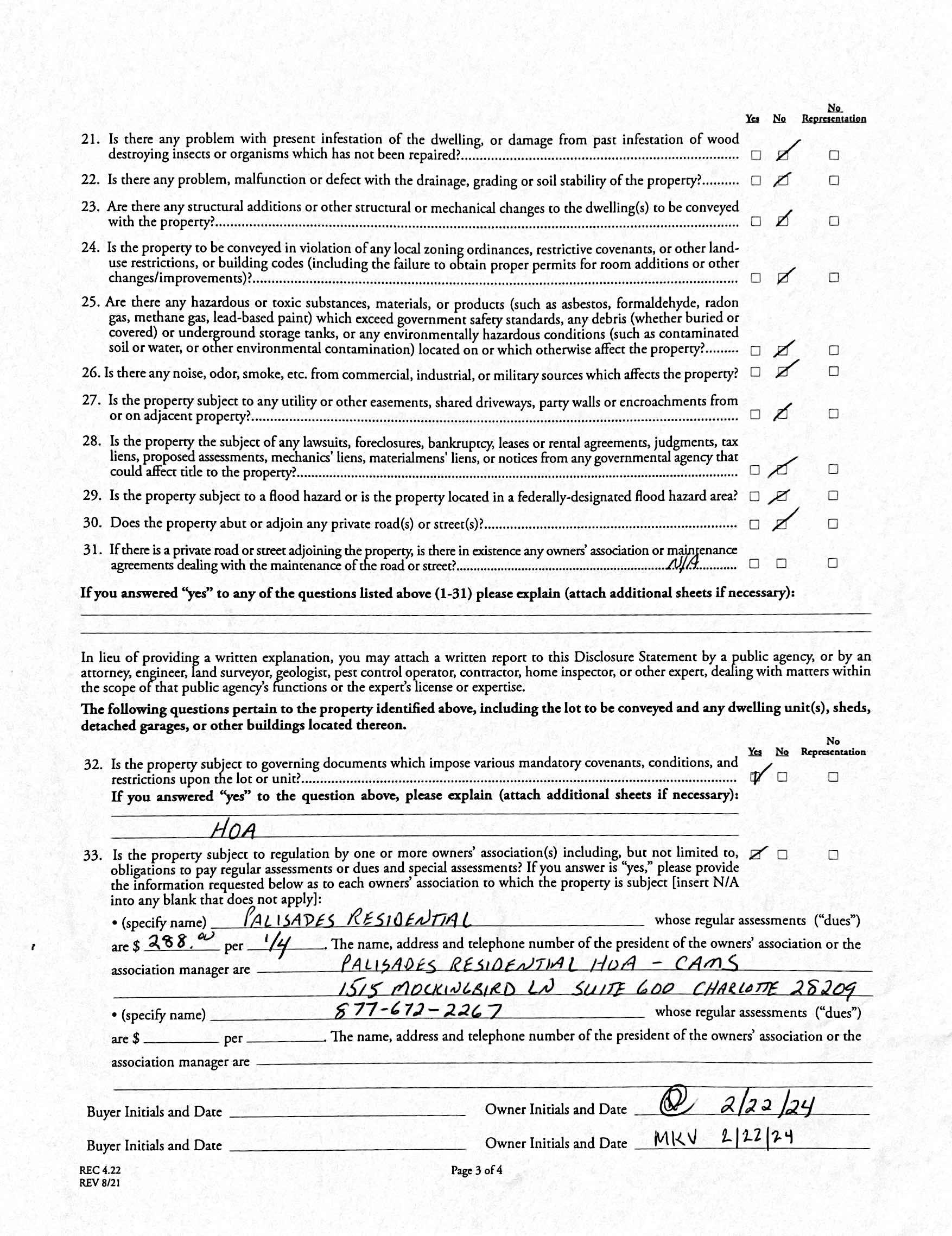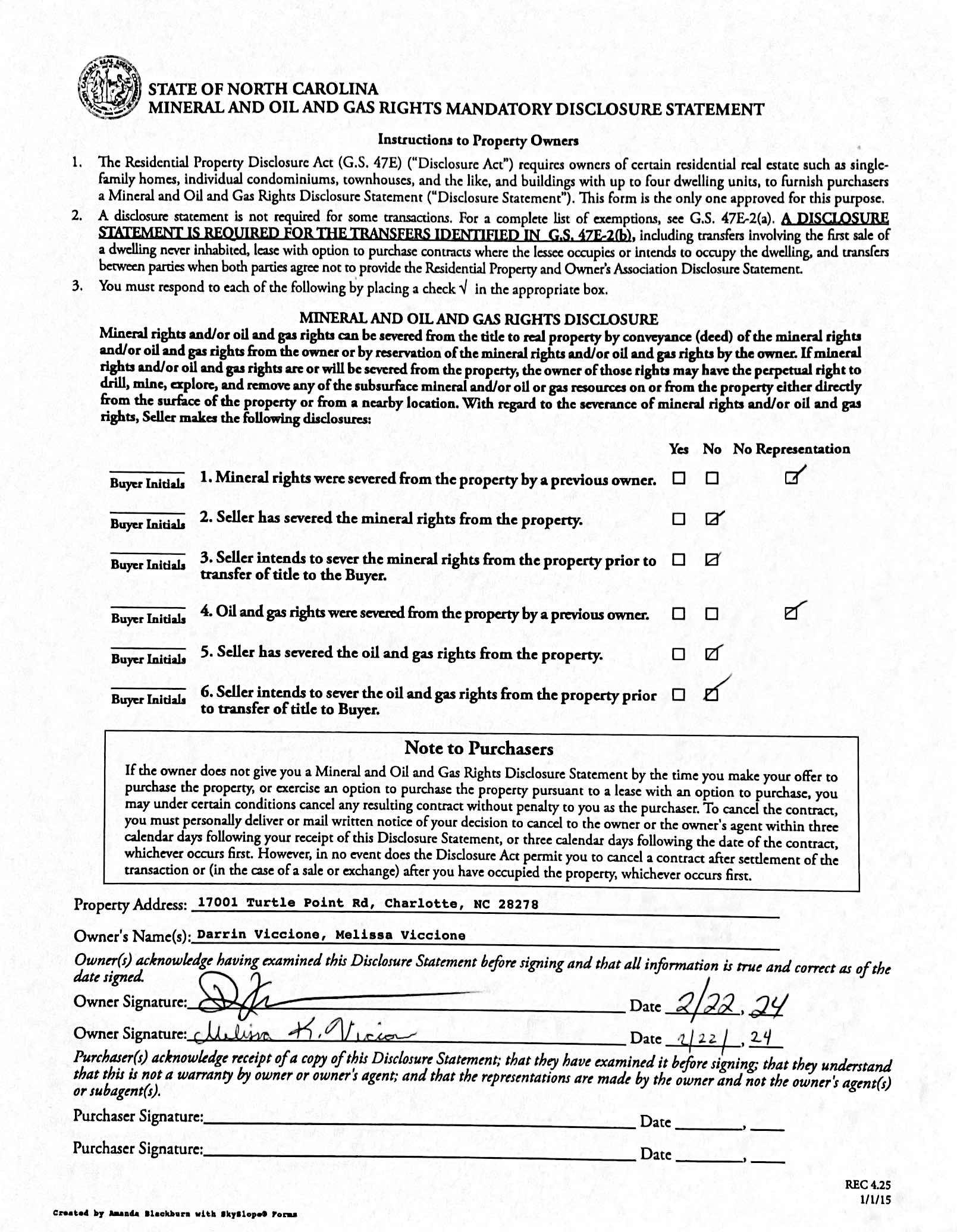




FEATURES
The Palisades
$995,000
5 Bedrooms
5.1 Bathrooms
5,159 Sq Ft
MLS# 4114164
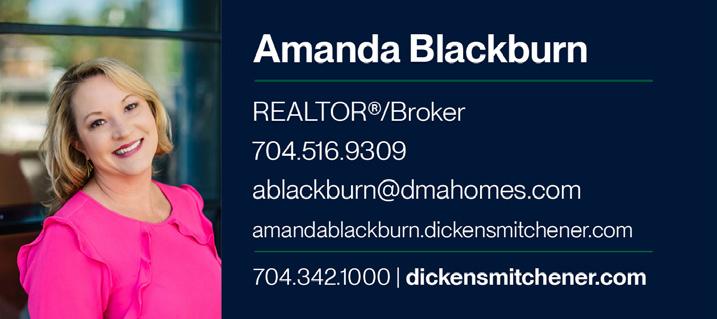
This formal model home in the Palisades is located just steps away from the second tee on the Jack Nicklaus designed golf course. Walkable to all the neighborhood’s amenities! Enjoy coffee or a libation on the extended rear deck w/views of the fairway.Brazilian wood flooring invites you into this luxurious home filled w/light from floor to ceiling windows in the sunroom & great room.The spacious kitchen w/granite counter tops,large island,double wall oven & espresso cabinetry connects to the formal dining room graced with tray ceiling & abundant crown molding.The first floor also boasts a private office with French doors,living room,breakfast area &bedroom suite perfect for guests.Upstairs the primary suite impresses w/double tray ceilings,walk-in closet & tremondous bath w/ double vanities, garden tub & separate shower.The second floor also houses 2 additional bedrooms with 2 full baths, laundry & extended bonus room. The third floor has a bonus room,bedroom & full bath.3 car garage & storage!
Visit dickensmitchener.com for more information 2330 Randolph Road | Charlotte, NC 28207 | 704.342.1000


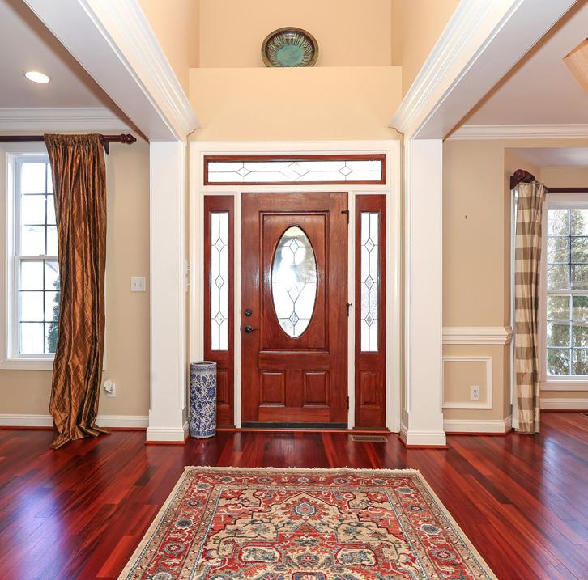
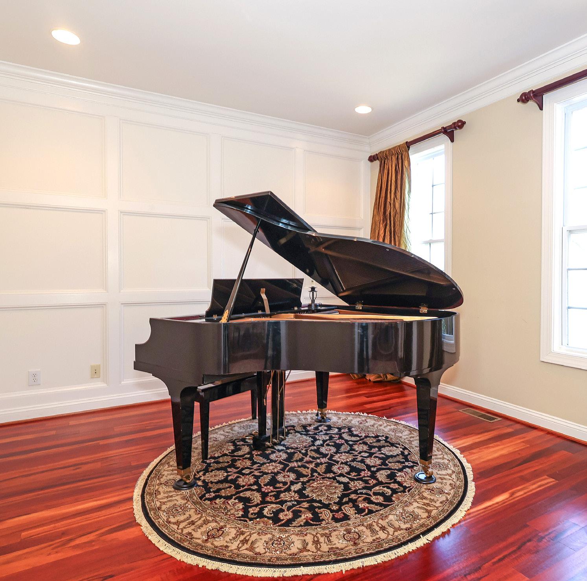


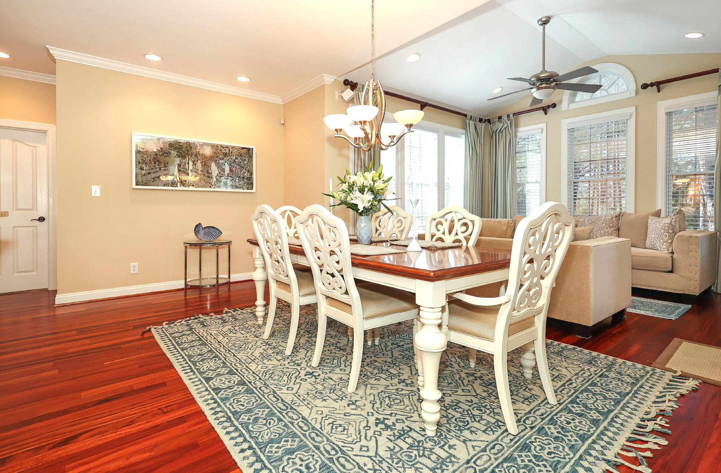
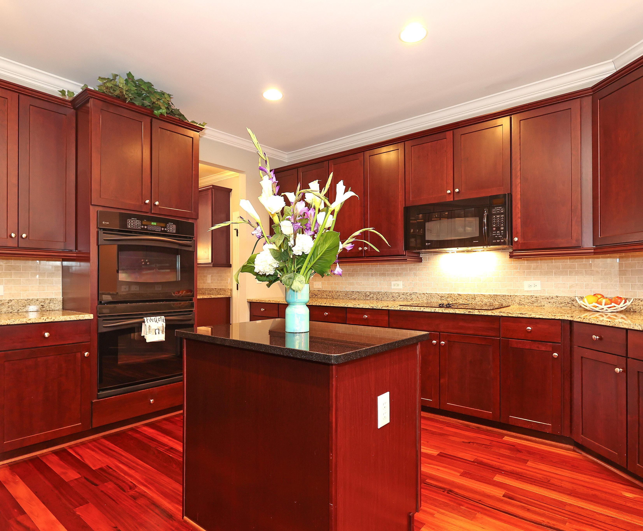

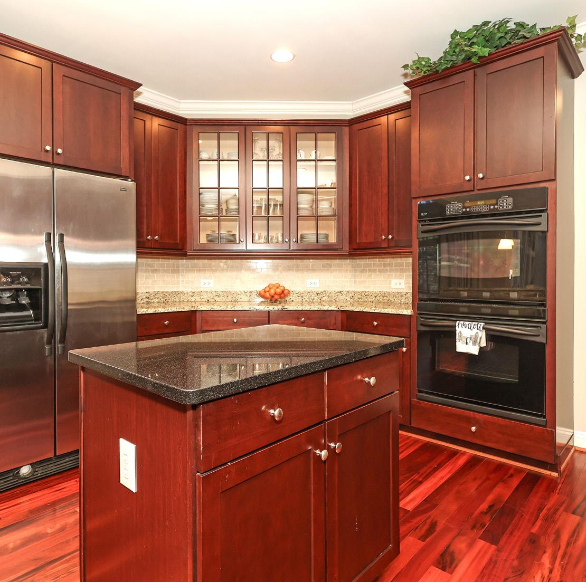


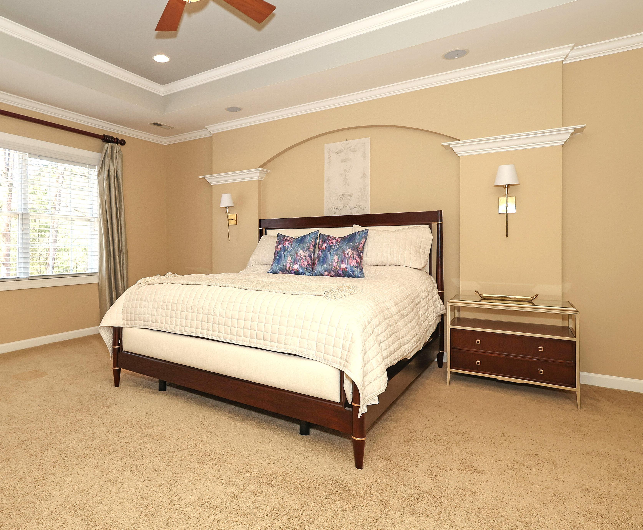
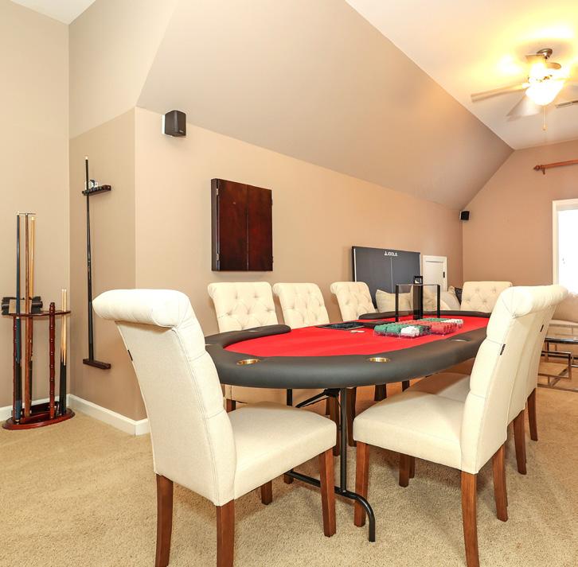
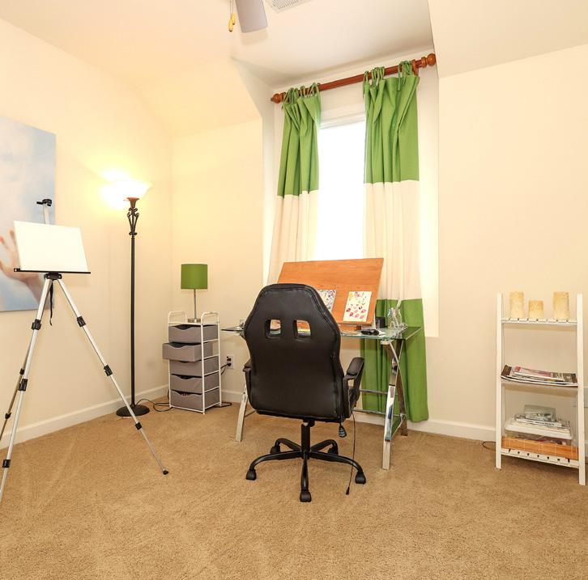

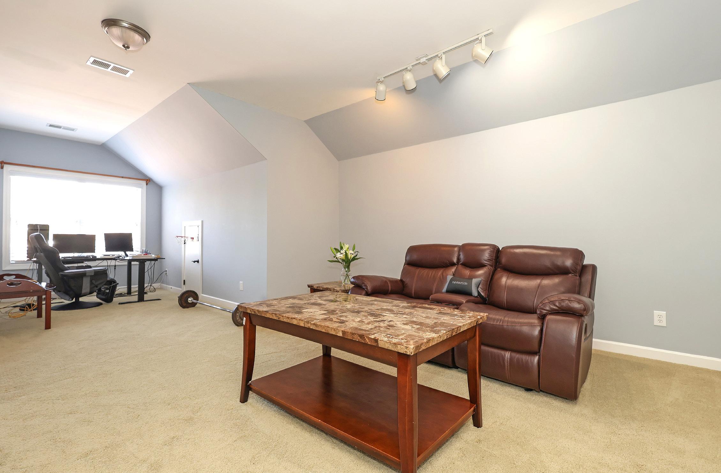


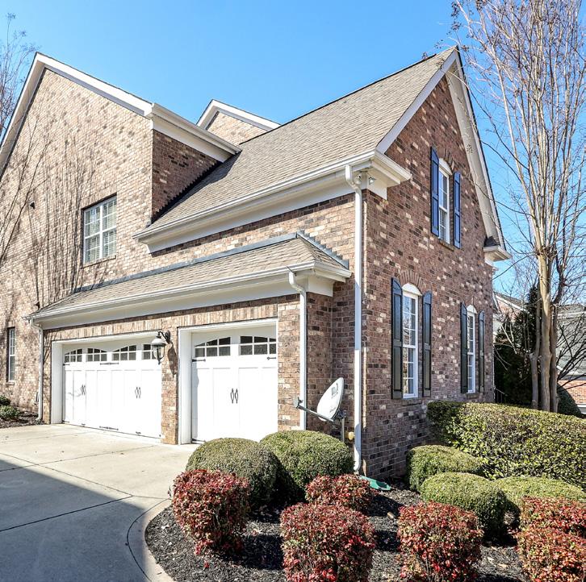
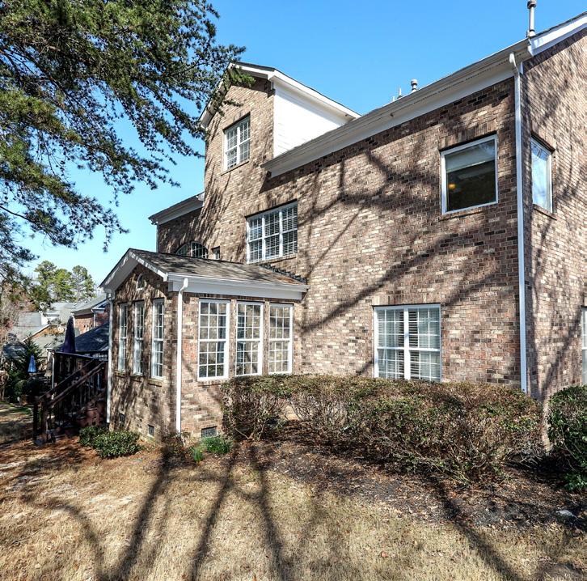
• Two main air conditioning units replaced in July 2019
• Floor to ceiling windows in two-story sunroom and great room
• First floor window tinting in all rooms except bedroom and office
• Great room and office boast built in shelving
• Solid Brazilian wood flooring professionally refinished
• Custom curtain/panels throughout the home to convey
• Formal dining room with tray ceiling and crown molding
• Formal living room with board and batten accents
• Second floor extended bonus room
• Third floor bonus and bedroom with full bath
• Located on second hole of the Jack Nicklaus golf course
• Lots of storage throughout
• 3 car side load garage
• Landscape lighting in front of home
• Irrigation system
• Extended deck with upgraded railings and lattice
• Professional stone walls with landscaping
• Just steps from the rear deck to second hole on the Jack Nicklaus-designed golf course
• Walkable by trail or street to Palisades Country Club and neighborhood amenities
• Access to outdoor community pool, playground, pickle ball courts, game courts, walking trails and more
• Opportunity to join The Palisades Country Club complete with a Tim Wilkison signature designed tennis complex with clay and grass courts, Olympic sized pool, Jack Nicklaus designed golf course, “Technogym” fitness center and New England inspired clubhouse with full amenities.
• Access to many community features: outdoor pool, club house, playground, walking trails, pickle ball courts and game courts
17001 Turtle Point Road, Charlotte, North Carolina 28278
MLS#: 4114164 Category: Residential County: Mecklenburg
Status: ACT City Tax Pd To: No City Taxes Paid Tax Val: $863,500
Subdivision: The Palisades
Zoning Spec: MX3
Parcel ID: 217-163-13
Legal Desc: L49 B6 M42-523
Apprx Acres: 0.31
Lot Desc: On Golf Course, Private, Views
Complex:
Zoning:
Deed Ref: 37543/156
Apx Lot Dim:
General Information

Additional Information
Prop Fin: Cash, Conventional
List Price: $995,000
School Information
Type: Single Family Elem: Palisades Park Style: Transitional Middle: Southwest
Type: Site Built
Assumable: No Ownership: Seller owned for at least one year
Spcl Cond: None
Rd Respons: Publicly Maintained Road
Room Information
Main Bedroom Bath Full Bath Half Kitchen Living Rm
Dining Rm Great Rm Office Sunroom Breakfast
Upper Prim BR
Bath Full Bedroom Laundry Bonus Rm
Third Bedroom Bath Full Bonus Rm
Parking Information
Main Lvl Garage: Yes Garage: Yes # Gar Sp: 3 Carport: No # Carport Spc:
Covered Sp: Open Prk Sp: No # Assg Sp:
Driveway: Concrete Prkng Desc:
Parking Features: Garage Attached
Lot Description: On Golf Course, Private, Views
View: Golf Course
Windows:
Fixtures Exclsn: No
Foundation: Crawl Space
Features
Doors: French Doors
Laundry: Electric Dryer Hookup, Laundry Room, Upper Level
Basement Dtls: No
Fireplaces: Yes/Gas Log(s), Great Room
Accessibility: Construct Type: Site Built
Exterior Cover: Brick Full Road Frontage:
Road Surface: Paved Patio/Porch: Deck
Roof: Architectural Shingle
Other Structure:
Appliances: Dishwasher, Disposal, Double Oven, Exhaust Hood, Gas Cooktop, Gas Water Heater, Microwave, Refrigerator, Washer/Dryer Included
Interior Feat: Attic Other, Built-in Features, Cable Prewire, Kitchen Island, Pantry, Storage, Tray Ceiling(s), Walk-In Closet(s)
Floors: Carpet, Prefinished Wood, Tile
Comm Feat: Club House, Fitness Center, Game Court, Golf Course, Picnic Area, Playground, Recreation Area, Sidewalks, Street Lights, Tennis Court(s), Walking Trails
Utilities
Sewer: City Sewer Water: City Water
Heat: Forced Air, Natural Gas, Zoned Cool: Ceiling Fan(s), Central Air, Zoned
Subject to HOA: Required
HOA Mangemnt: CAMS Managment
Prop Spc Assess: No
Spc Assess Cnfrm: No
Association Information
Subj to CCRs: Yes
HOA Subj Dues: Mandatory
HOA Phone: Assoc Fee: $288.18/Quarterly
Remarks Information
Public Rmrks: This formal model home in the Palisades is located just steps away from the second tee on the Jack Nicklaus designed golf course. Walkable to all the neighborhood's amenities! Enjoy morning coffee or an evening libation on the extended rear deck w/views of the fairway. Brazilian wood flooring invites you into this luxurious home filled w/light from floor to ceiling windows in the sunroom & great room.The spacious kitchen complete w/ granite counter tops, large island, double wall oven & espresso cabinetry connects to the formal dining room graced w/ tray ceiling & abundant crown molding.The first floor also boasts a private office,living room, breakfast area & bedroom suite perfect for guests.Upstairs features, 2 bedrooms, 2 full
Directions:
baths,laundry room & extended bonus room.The primary suite impresses w/double tray ceilings,walk-in closet & tremondous bath w/ double vanities, garden tub & separate shower. The third floor has a bonus room, bedroom & full bath. 3 car garage and storage!
Listing Information
DOM: CDOM: Slr Contr:
UC Dt: DDP-End Dt: LTC:
©2024 Canopy MLS. All rights reserved. Information herein deemed reliable but not guaranteed. Generated on 03/01/2024 8:07:45 AM
The listing broker’s offer of compensation is made only to participants of the MLS where the listing is filed.
HEATEDLIVINGSPACE
1stFLOOR-2226
2ndFLOOR-2174
3rdFLOOR-759
TOTALHEATED-5159 garage-737unheated
THREECARGARAGE
