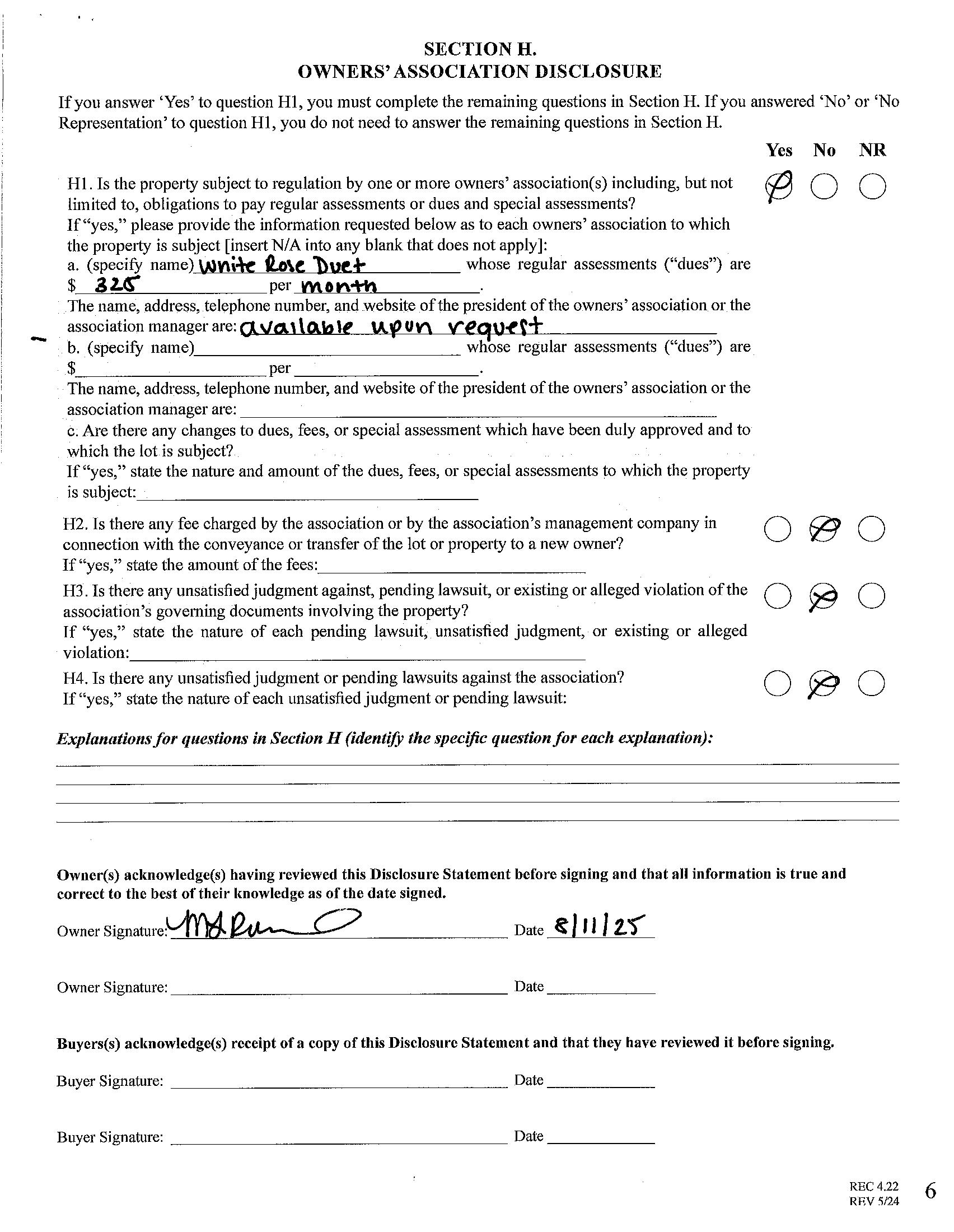
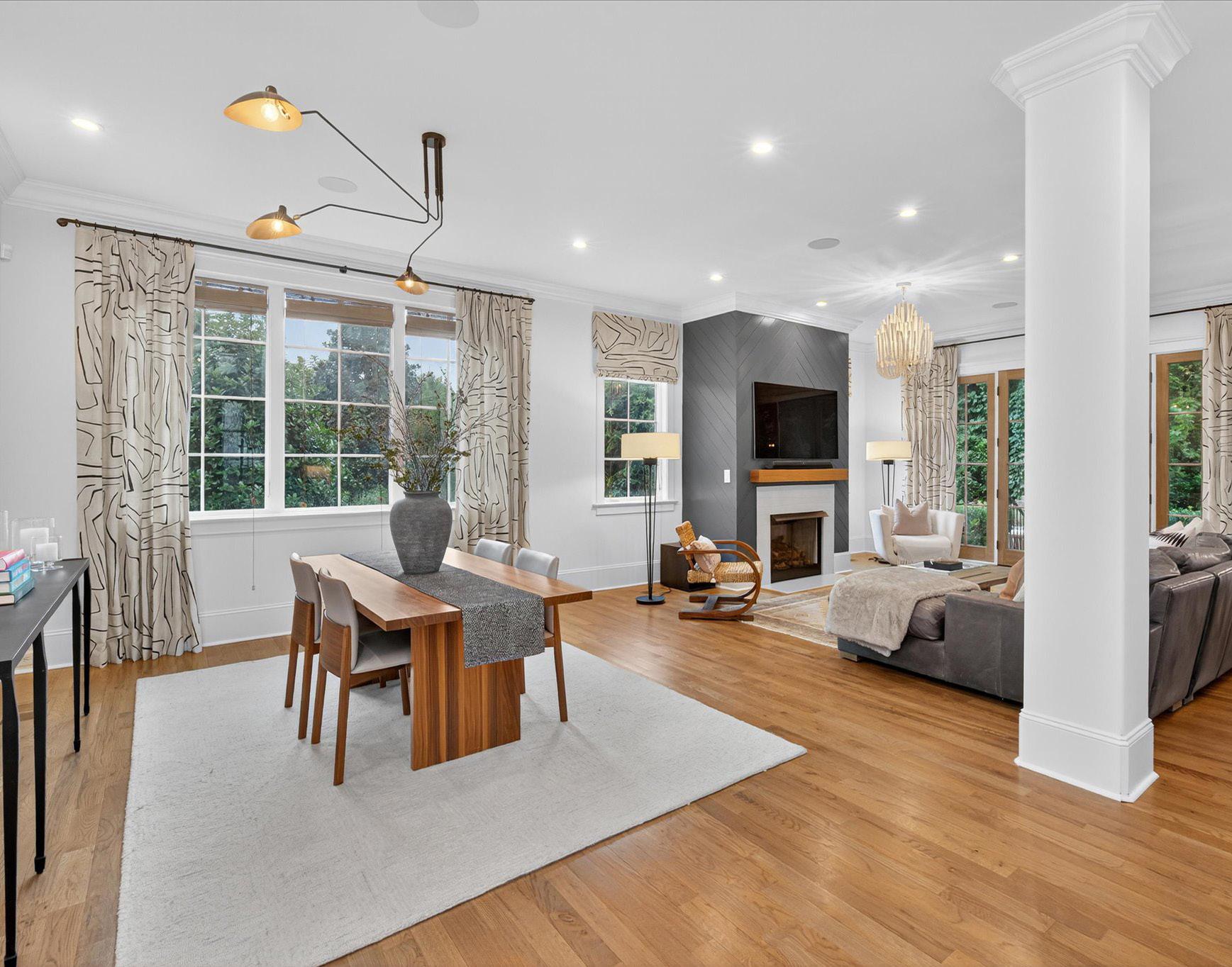
Rose Duet
3 Bedrooms
4 Full Baths
3,075 Sq Ft
MLS# 4290651
Sophisticated living meets prime walkable Dilworth in this 2019 Grandfather Homes masterpiece. Inspired by the English Farmhouse, this white brick duet lives like a single-family home, featuring white oak hardwoods, soaring ceilings, and sunlit open spaces. The chef’s kitchen boasts a quartz-topped island, premium appliances, and seamless flow to the dining area and great room. French doors open to a private patio with a stone fireplace surrounded by lush greenery—perfect for indoor/outdoor entertaining. The main floor guest suite offers a full bath and generous closet. Upstairs, the vaulted primary suite features a spa-like bath, expansive walk-in closet, and a wrap-around balcony overlooking serene green space. A secondary bedroom with ensuite bath and laundry complete the level. The third floor hosts a spacious bonus room with wet bar and full bath. This home blends timeless elegance w/ modern comfort in one of Charlotte’s most coveted locations.

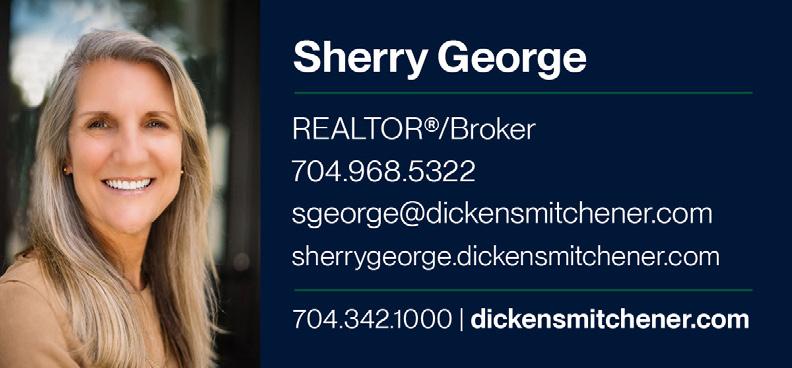






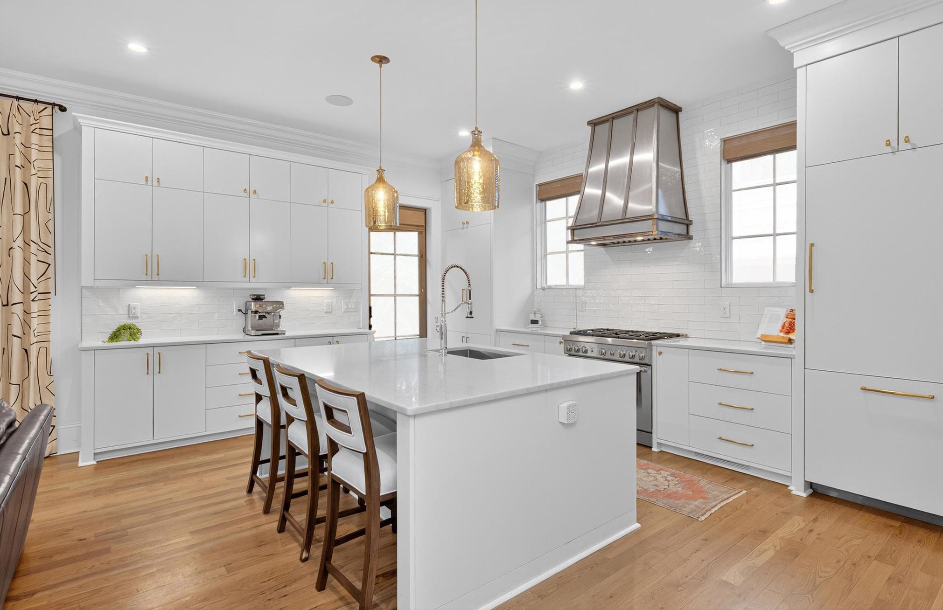
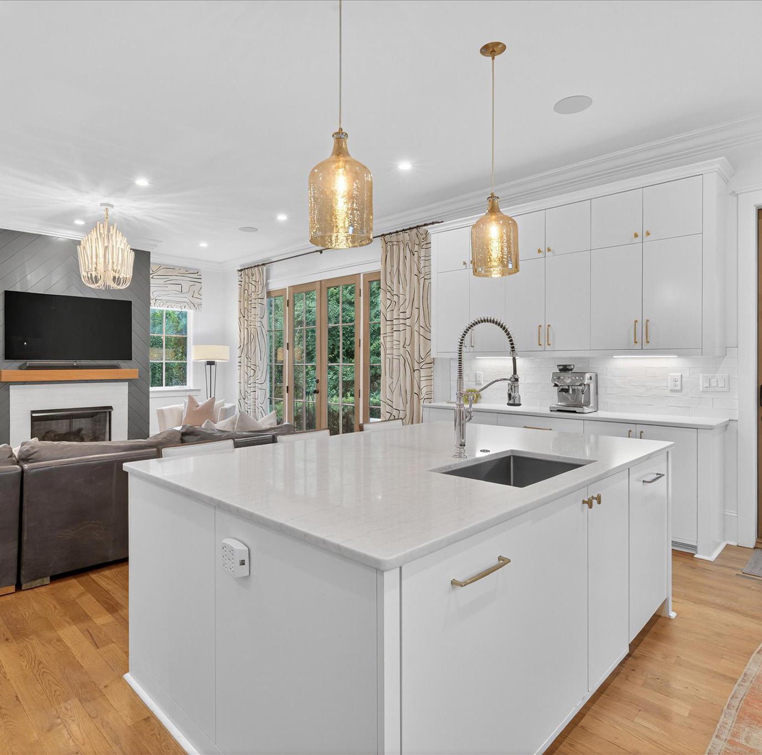




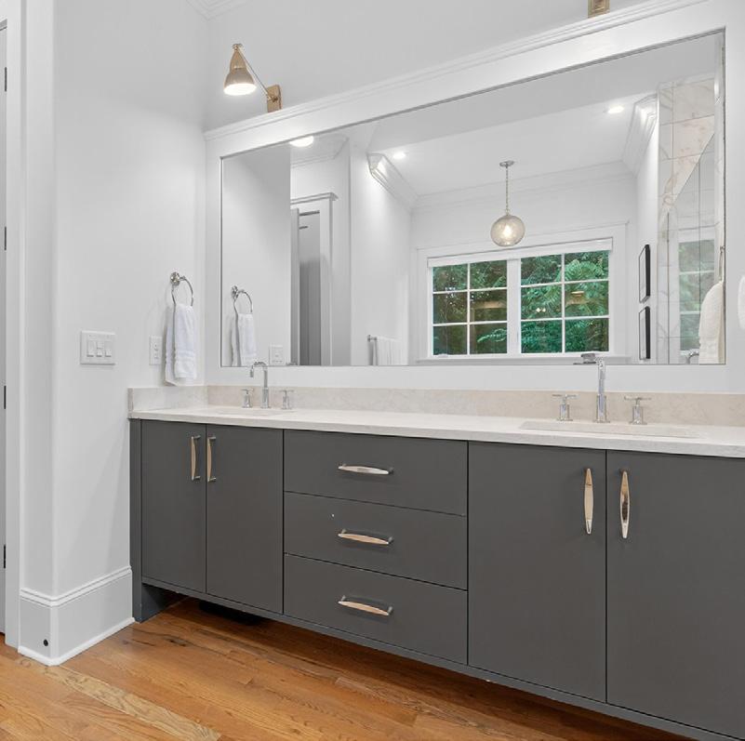



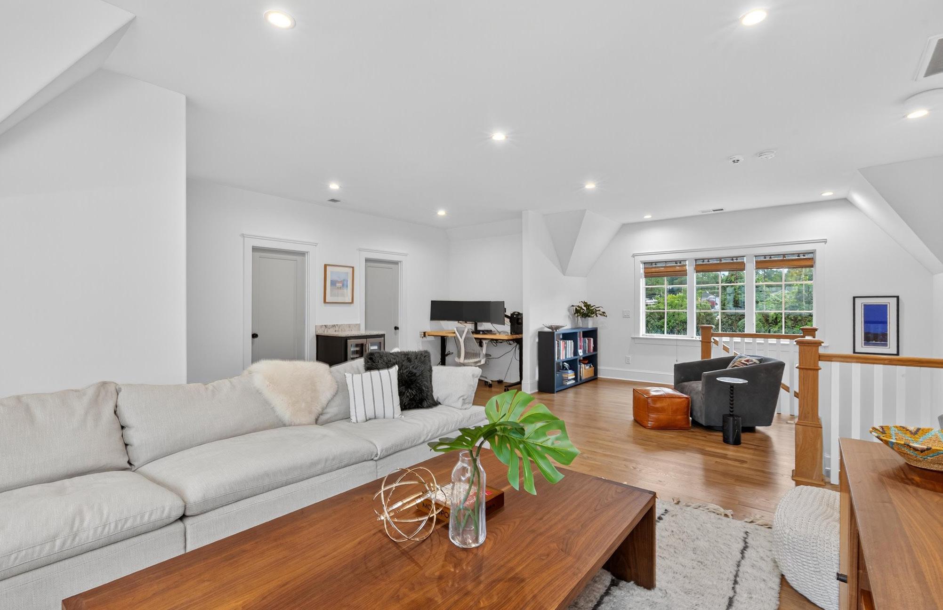

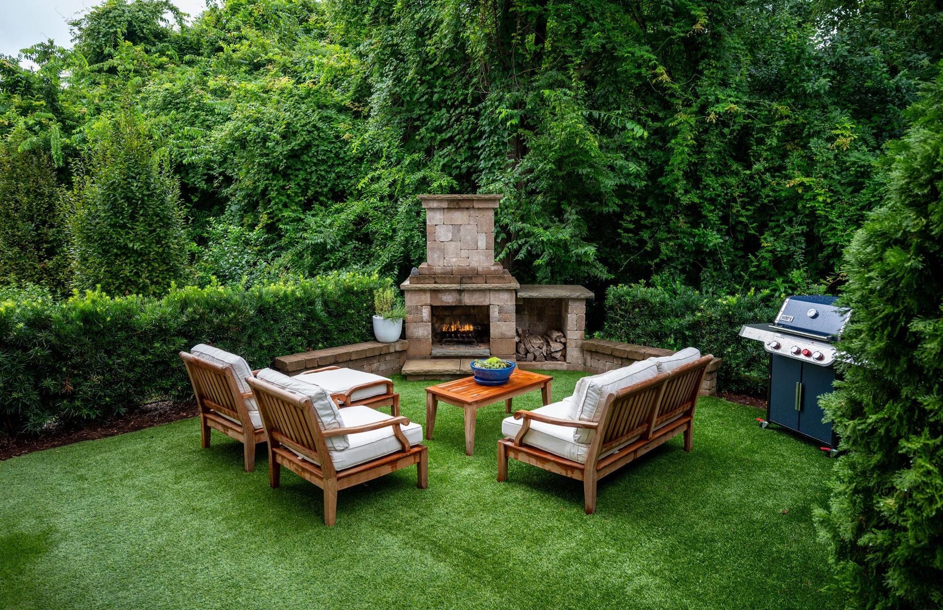
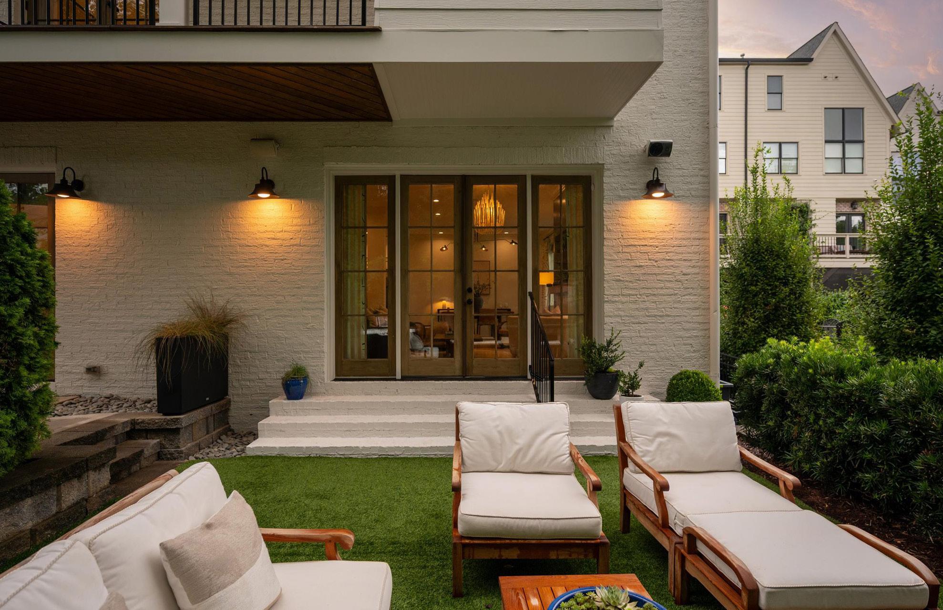
903 McDonald Avenue, Charlotte, North Carolina 28203-5905
MLS#: 4290651 Category: Residential County: Mecklenburg
Status: ACT City Tax Pd To: Charlotte Tax Val: $1,233,725
Subdivision: Dilworth
Zoning Spec: R-22MF
Parcel ID: 121-101-35
Legal Desc: UNIT B U/F 1059-1
Apprx Acres: 0.20
Lot Desc: End Unit, Level, Private
Complex:White Rose Duet
Zoning:
Deed Ref: 38354-235
Apx Lot Dim: 55' x 166' x 52' x 150'

Additional Information
Prop Fin: Cash, Conventional, VA Loan
Assumable: No
Spcl Cond: None
Rd Respons: Publicly Maintained Road
Main DiningArea Great Rm
General Information
School Information Type: Condominium Elem: Dilworth Style: Transitional Middle: Sedgefield
Levels Abv Grd: 3 Story
Myers Park Const Type: Site Built SubType: Building Information
Ownership: Seller owned for at least one year
Room Information
Upper Prim BR Bedroom Bath Full Laundry Third Bonus Rm Bath Full
Parking Information
Main Lvl Garage: No Garage: No # Gar Sp:
Covered Sp: Open Prk Sp: Yes/2 # Assg Sp: 2
Driveway: Concrete
Prkng Desc:
Parking Features: Assigned, Driveway, On Street, Parking Space(s) Features
Lot Description: End Unit, Level, Private
View:
Windows: Insulated Window(s), Window Treatments
Fixtures Exclsn: No
Foundation: Crawl Space
Accessibility:
Carport: No # Carport Spc:
Doors: French Doors
Laundry: Electric Dryer Hookup, Laundry Room, Upper Level
Basement Dtls: No
Fireplaces: Yes/Gas, Gas Log(s), Great Room
Construct Type: Site Built
Exterior Cover: Brick Full, Hardboard Siding Road Frontage: Road Surface: Paved
Patio/Porch: Balcony, Side Porch, Wrap Around Roof: Architectural Shingle
Other Structure:
Inclusions:
Other Equipmnt:Surround Sound Horse Amenities: Security Feat: Carbon Monoxide Detector(s), Security System, Smoke Detector
Utilities: Cable Available, Electricity Connected, Natural Gas, Wired Internet Available Appliances: Convection Oven, Dishwasher, Disposal, Exhaust Fan, Exhaust Hood, Gas Range, Microwave, Oven, Refrigerator, Tankless Water Heater, Washer/Dryer Included, Wine Refrigerator
Interior Feat: Attic Walk-in, Breakfast Bar, Entrance Foyer, Garden Tub, Kitchen Island, Open Floorplan, Pantry, Storage, Walk-In Closet(s), Wet Bar
Floors: Stone, Wood
Exterior Feat: Other - See Remarks
Sewer: City Sewer
Heat: Forced Air, Natural Gas
Restrictions: Architectural Review
Subject to HOA: Required
HOA Mangemnt: White Rose Duet
HOA Email: Available upon request
Prop Spc Assess: No
Spc Assess Cnfrm: No
Utilities
Water: City Water
Cool: Central Air
Association Information
Subj to CCRs: Yes
HOA Phone:
HOA 2 Email:
Condo/Townhouse Information
Land Included: Yes Pets: Unit Floor Level: 1
HOA Subj Dues: Mandatory
Assoc Fee: $325/Monthly
Entry Loc in Bldg: Main
Public Rmrks: Sophisticated living meets prime walkable Dilworth in this 2019 Grandfather Homes masterpiece. Inspired by the English Farmhouse, this white brick duet lives like a single-family home, featuring white oak hardwoods, soaring ceilings, and sunlit open spaces. The chef’s kitchen boasts a quartz-topped island, premium appliances, and seamless flow to the dining area and great room. French doors open to a private patio with a stone fireplace surrounded by lush greenery—perfect for indoor/outdoor entertaining. The main floor guest suite offers a full bath and generous closet. Upstairs, the vaulted primary suite features a spa-like bath, expansive walk-in closet, and a wrap-around balcony overlooking serene green space. A secondary bedroom with ensuite bath and laundry complete the level. The third floor hosts a spacious bonus room with wet bar and full bath. This home blends timeless elegance w/modern comfort in one of Charlotte’s most coveted locations.
Directions:
Listing Information
DOM: CDOM: Slr Contr: UC Dt: DDP-End Dt: LTC: ©2025 Canopy MLS. All rights reserved. Information herein deemed reliable but not guaranteed. Generated on 08/14/2025 2:20:34 PM
Third Floor
Second Floor
First Floor





