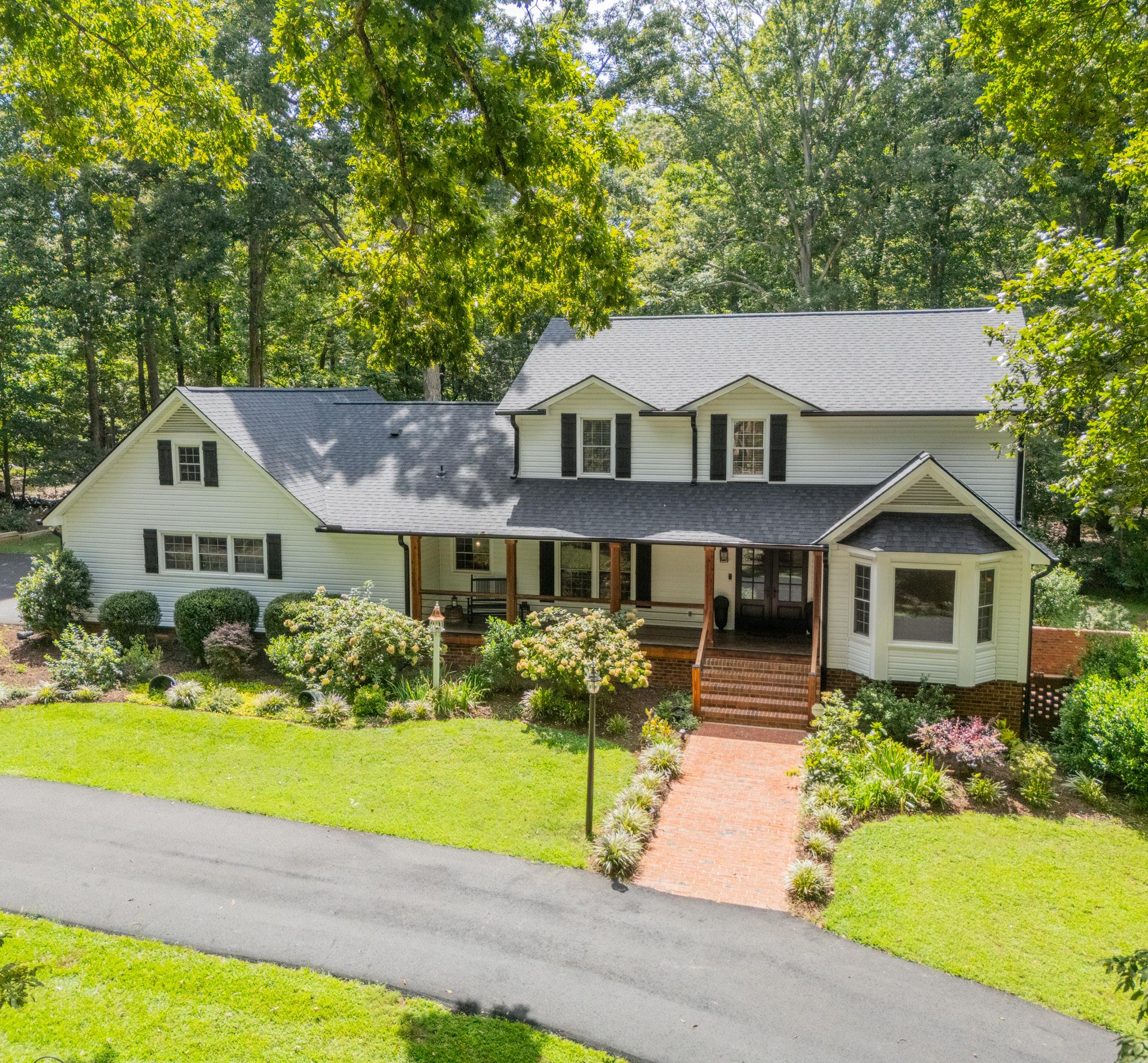

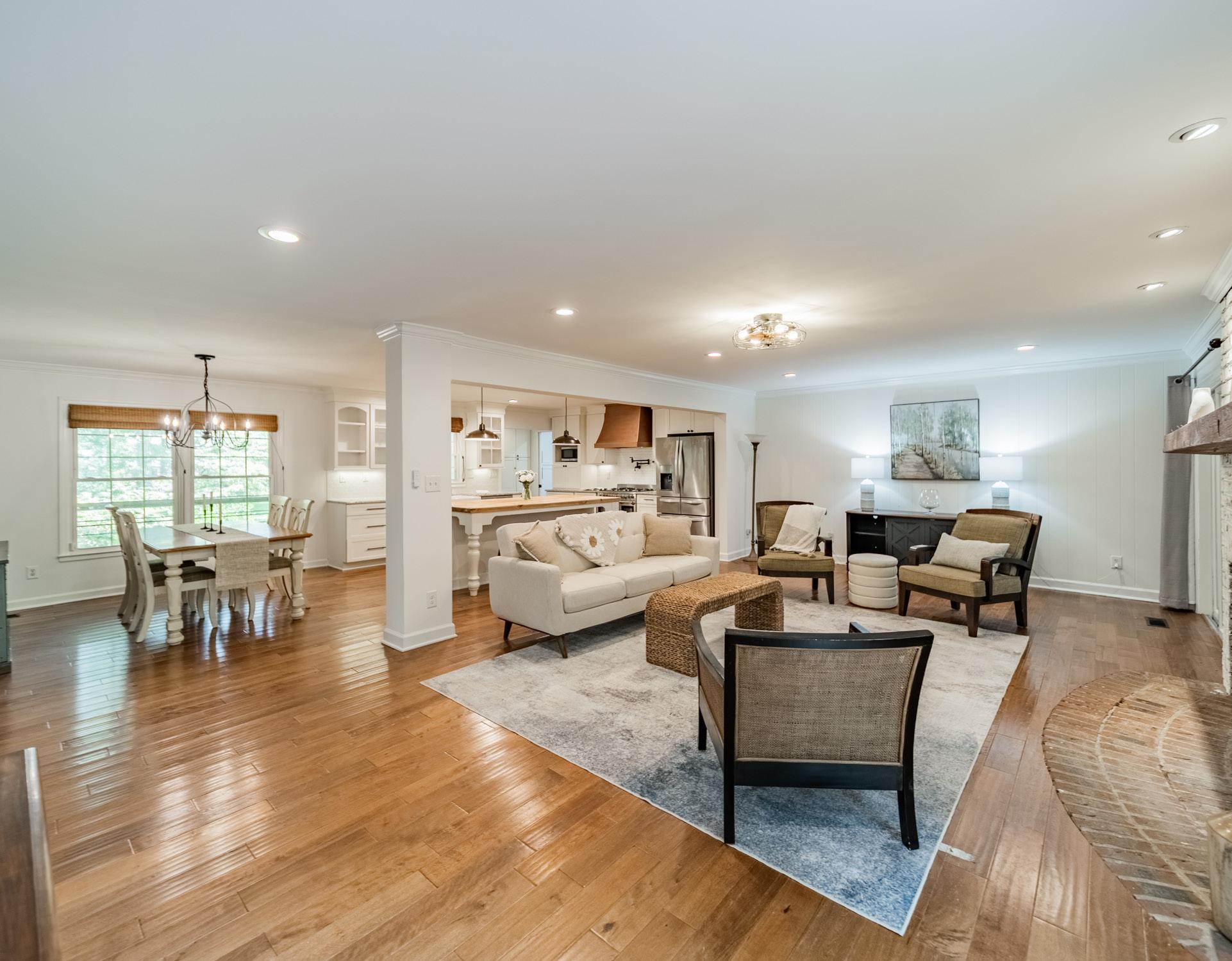
3
1
3,800 Sq
Comfort meets elegance on this dream oasis 2.5 acre estate. Stunning 5 bedroom, 3.5 bath sophisticated farmhouse combines timeless style with contemporary convenience. Classic white facade with wood and black trim accents exude an inviting charm that sets the perfect tone for what lies inside. Gorgeous rocking chair front porch just waiting to be your morning coffee spot! Step inside to discover a spacious and airy open floor plan, ideal for entertaining as well as family gatherings around the magnificent wood island sourced from an old mill. Retreat to the screened porch and large deck with lush hydrangea surround! Large primary bedroom on main and updated bath with soaking tub and separate tiled shower and dual sink vanity. Enjoy the expansive walk-in custom closet fully organized for both wardrobe and accessories. Four generously sized bedrooms upstairs share a double sided pass thru bath complete with two separate sinks and toilets for ease of use! Fully finished daylight walk out basement (with a full bathroom) is a great space for a game room, gym or theater! Detached outbuilding is a wonderful workshop, gym (has a mini split in one half) or would be an excellent pool house or barn! This farmhouse is not just a home, it’s a lifestyle. Tranquil country living just minutes to shops and restaurants. All in the award winning Marvin Ridge school system! The Valhalla Farms neighborhood has a separate pool and tennis club you can join (pickleball on tennis courts)!

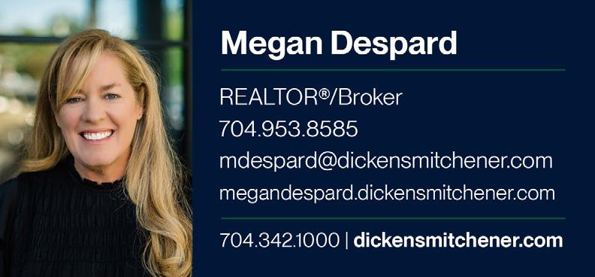
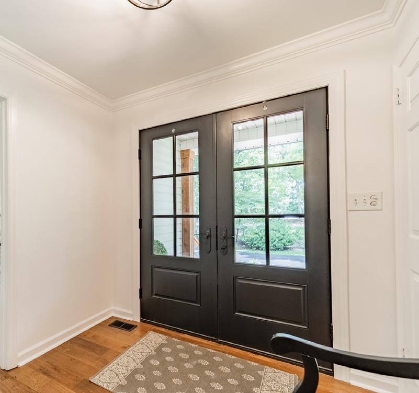
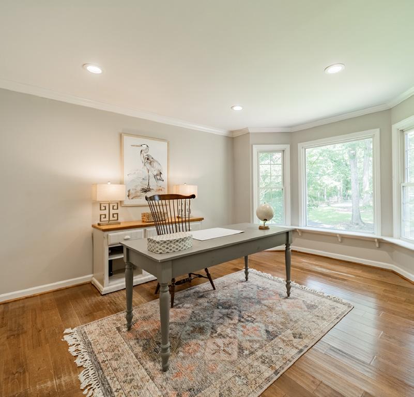
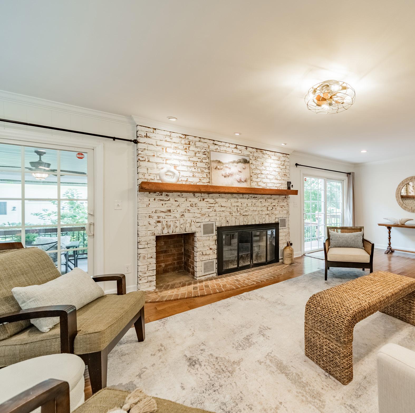
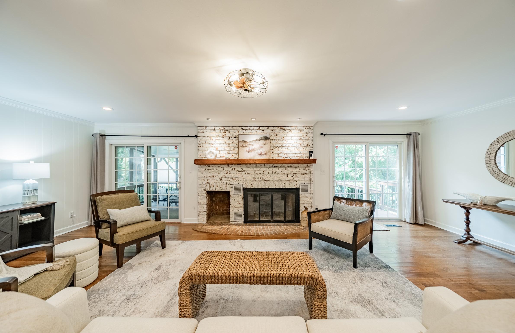
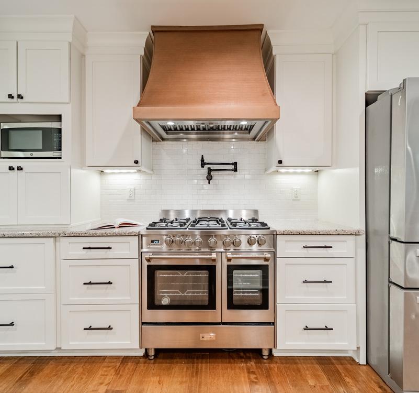
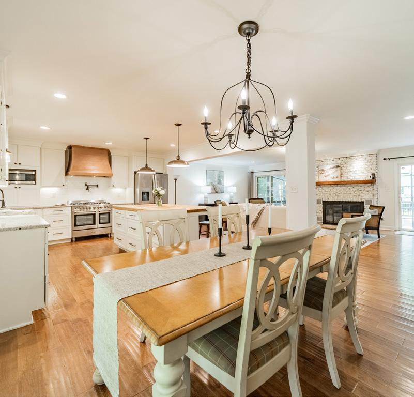

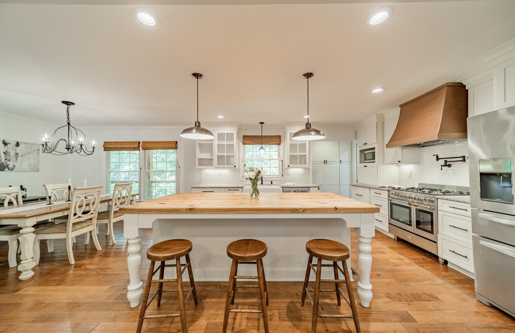
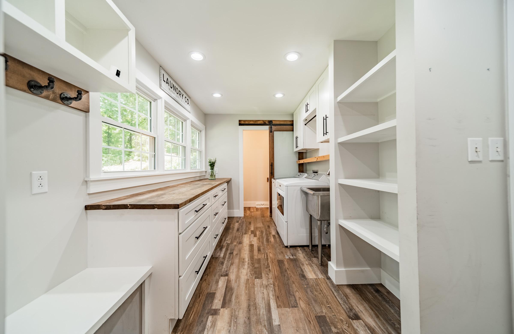
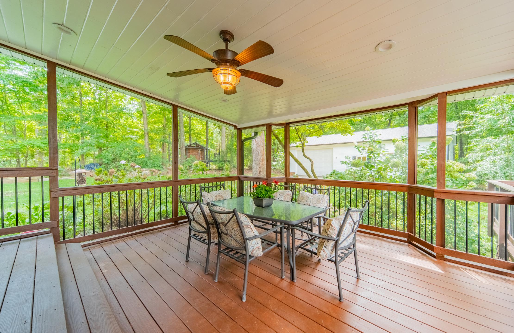
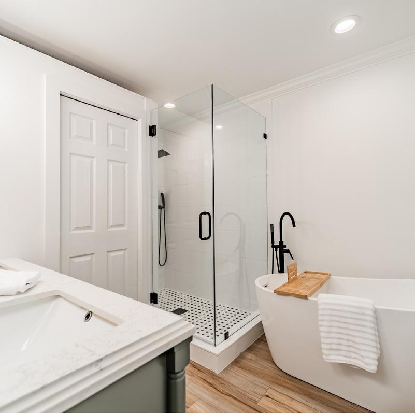
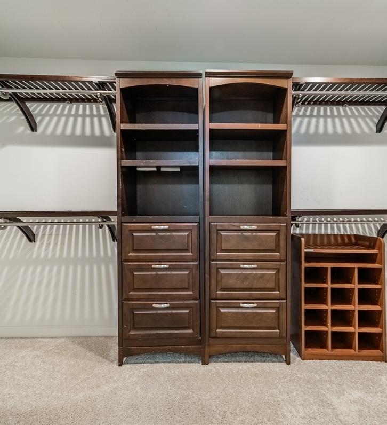
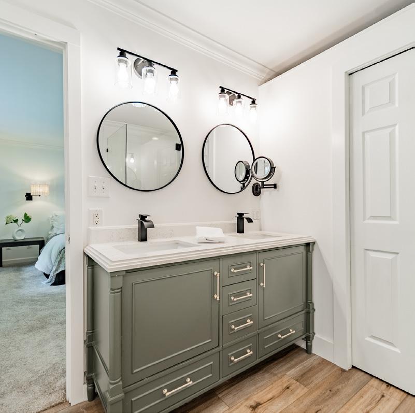
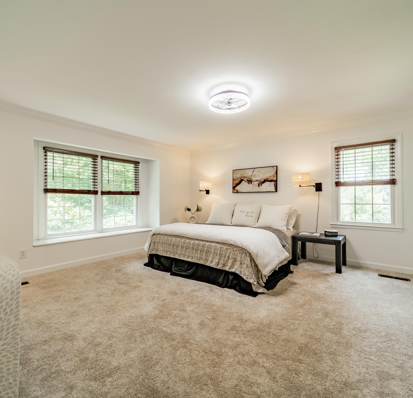
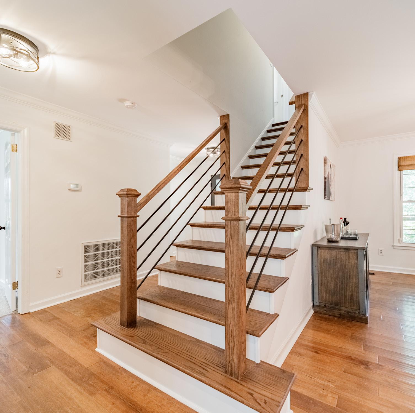
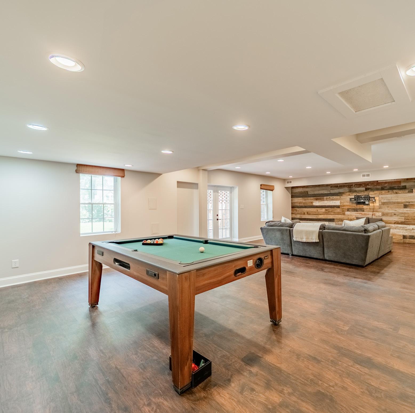
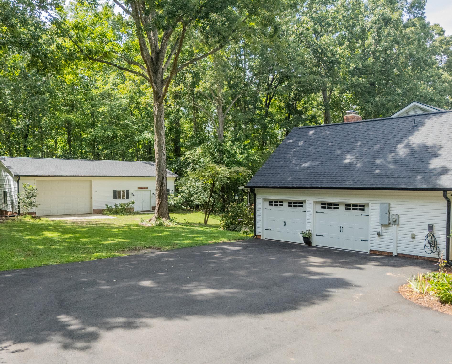
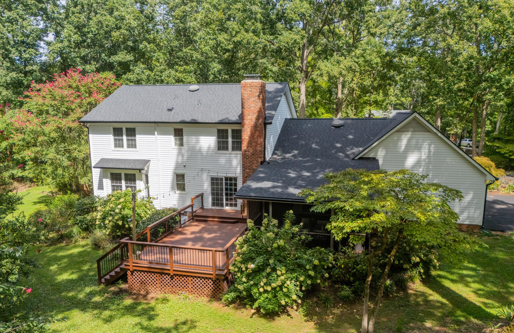
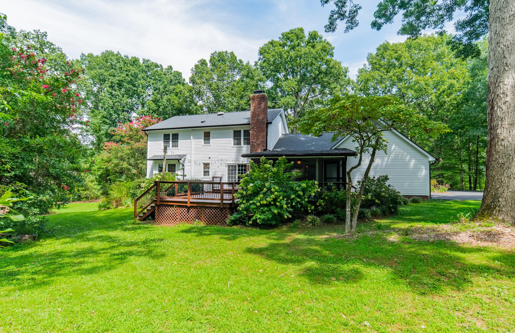
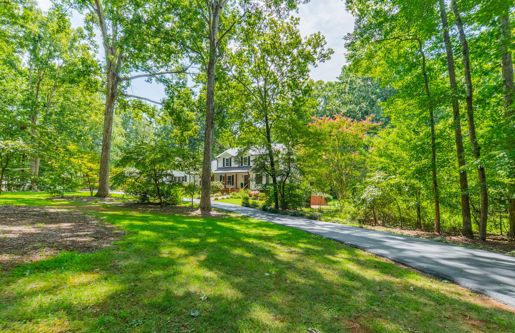
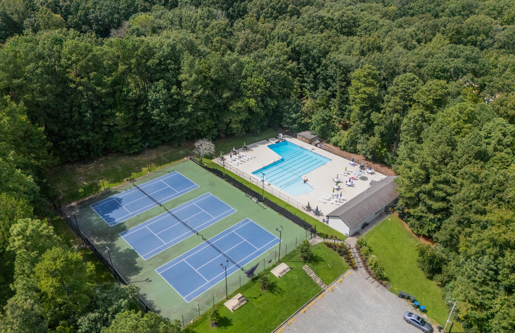
8504VikingDrive,Waxhaw,NorthCarolina28173-8974
8504 Viking Drive, Waxhaw, North Carolina 28173-8974
MLS#: 4295832
Category: Residential County: UnionNC
Status: ACT City Tax Pd To: Waxhaw Tax Val: $968,300
Subdivision: Valhalla Farms Complex:
Zoning Spec: AP2
Parcel ID: 06-189-009
Legal Desc: #3 VALHALLA FARMS PB6 PG101
Apprx Acres: 2.50
Lot Desc: Wooded
Zoning: AP2
Deed Ref: 8822-296
Apx Lot Dim: 84x190x398x212x49x343
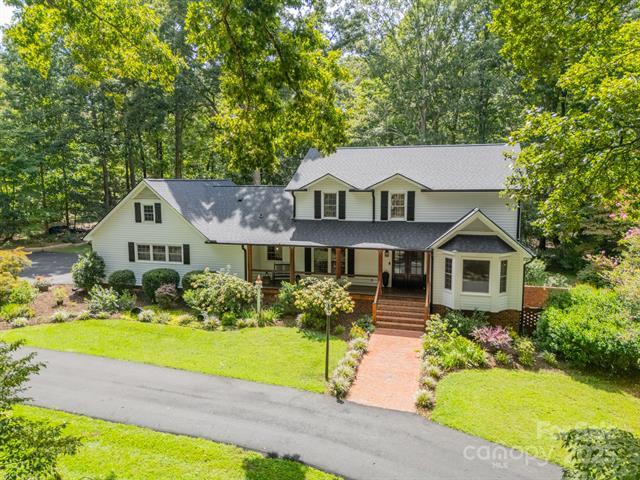
Additional Information
Prop Fin: Cash, Conventional, FHA, VA Loan
Assumable: No
Spcl Cond: Relocation Rd Respons: Publicly Maintained Road
Main Prim BR
General Information
School Information
Type: Single Family Elem: Sandy Ridge Style: Farmhouse Middle: Marvin Ridge
Levels Abv Grd: 2 Story w/Bsmt High: Marvin Ridge
Const Type: Site Built SubType:
Information
Above Grade HLA: 2,878
Additional SqFt: Tot Primary HLA: 3,800 Garage SF: 568
Ownership: Seller owned for at least one year
Room Information
Parking Information
Main Lvl Garage: Yes Garage: Yes # Gar Sp: 2
Covered Sp: Open Prk Sp: No # Assg Sp:
Driveway: Asphalt
Prkng Desc:
Carport: No # Carport Spc:
Parking Features: Circular Driveway, Electric Vehicle Charging Station(s), Garage Attached, Garage Detached, Garage Door Opener, Garage Faces Side, Garage Shop, Keypad Entry Features
Lot Description: Wooded
View:
Windows:
Fixtures Exclsn: No
Foundation: Crawl Space, Slab
Accessibility:
Doors: Pocket Doors, Sliding Doors
Laundry: Electric Dryer Hookup, In Mud Room, In Utility Room, Main Level, Sink
Basement Dtls: Yes/Daylight, Fully Finished, Interior Entry, Storage Space, Sump Pump, WalkOut Access
Fireplaces: Yes/Family Room, Wood Burning
Construct Type: Site Built
Exterior Cover: Vinyl Road Frontage: Road Surface: Paved
Roof: Architectural Shingle
Patio/Porch: Covered, Deck, Front Porch, Rear Porch, Screened
Other Structure: Outbuilding, Tractor Shed, Workshop
Other Equipmnt: Horse Amenities: Horses Allowed
Security Feat: Smoke Detector
Utilities: Electricity Connected, Propane
Inclusions:
Appliances: Dishwasher, Disposal, Dryer, Electric Water Heater, Exhaust Hood, Gas Cooktop, Gas Oven, Microwave, Plumbed For Ice Maker, Refrigerator with Ice Maker, Tankless Water Heater, Washer/Dryer Included Interior Feat: Attic Walk-in, Drop Zone, Entrance Foyer, Kitchen Island, Open Floorplan, Pantry, Storage, Walk-In Closet(s)
Floors: Carpet, Prefinished Wood, Tile
Comm Feat: Outdoor Pool, Tennis Court(s)
Utilities
Sewer: Septic Installed Water: Well Installed Heat: Forced Air, Zoned Cool: Central Air, Ductless/Mini-Split System
Subject to HOA: Optional
Association Information
Subj to CCRs: Yes
Remarks Information
HOA Subj Dues:
Public Rmrks: Comfort meets elegance on this dream oasis 2.5 acre estate. Stunning 5 bedroom, 3.5 bath sophisticated farmhouse combines timeless style with contemporary convenience. Classic white facade with wood and black trim accents exude an inviting charm that sets the perfect tone for what lies inside. Gorgeous rocking chair front porch just waiting to be your morning coffee spot! Step inside to discover a spacious and airy open floor plan, ideal for entertaining as well as family gatherings around the magnificent wood island sourced from an old mill. Retreat to the screened porch and large deck with lush hydrangea surround! Large primary bedroom on main and updated bath with soaking tub, separate tiled shower and dual sink vanity.
Directions:
Enjoy the expansive walk-in custom closet fully organized for both wardrobe and accessories. Four generously sized bedrooms upstairs share a double sided pass thru bath complete with two separate sinks and toilets for ease of use! Fully finished daylight walk out basement (with a full bathroom) is a great space for a game room, gym or theater! Detached outbuilding is a wonderful workshop, gym (has a mini split in one half) or would be an excellent pool house or barn! This farmhouse is not just a home, it's a lifestyle. Tranquil country living just minutes to shops and restaurants. All in the award winning Marvin Ridge school system! The Valhalla Farms neighborhood has a separate pool and tennis club you can join (pickleball on tennis courts)!
DOM: CDOM:
Listing Information
Slr Contr:
UC Dt: DDP-End Dt: LTC:
©2025 Canopy MLS. All rights reserved. Information herein deemed reliable but not guaranteed. Generated on 08/29/2025 9:21:52 AM
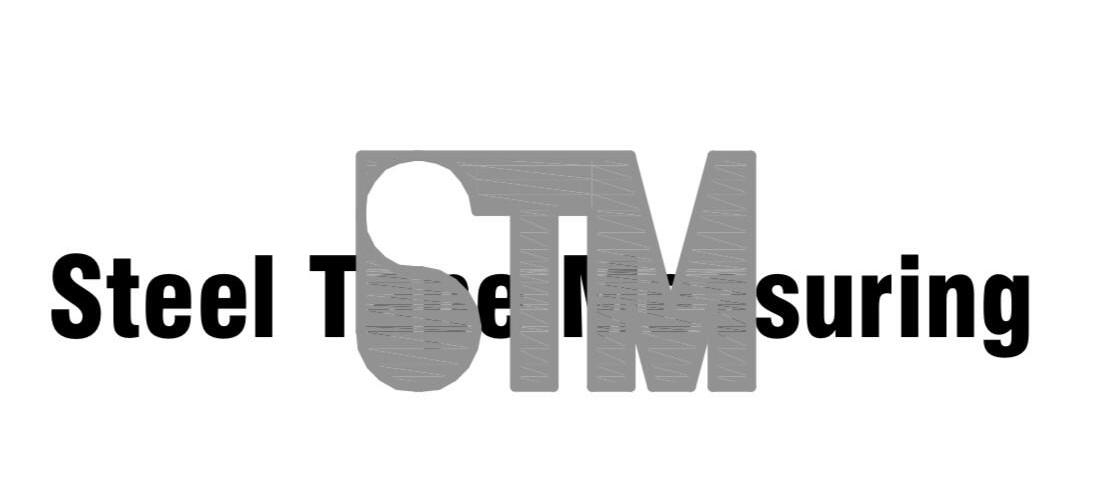
BEDROOM4 15'-0"X12'-2"
BEDROOM2 10'-6"X12'-2"
2ndFLOOR
BEDROOM5 15'-0"X12'-4"
BEDROOM3 13'-0"X13'-6"
2CARGARAGE (unheated) 22'-10"X21'-10"
SCREENEDPORCH 17'-2"X17'-2"
LIVINGROOM 26'-2"X14'-6" KITCHEN 14'-10"X12'-10"DININGSPACE 11'-2"X12'-10"
LAUNDRY ROOM
HEATEDLIVINGSPACE
BASEMENT-922
1stFLOOR-1796
2ndFLOOR-1082
TOTALHEATED-3800
GARAGE-568(unheated)
SCREENEDPORCH-295(unheated)
DECK-400(unheated)
BASEMENTSTORAGE-207(unheated)
STORAGEROOM (finished/unheated) 10'-8"X10'-8"
1stFLOOR
PRIMARY BEDROOM 14'-10"X15'-0"
BONUSROOM 32'-2"X19'-10"
