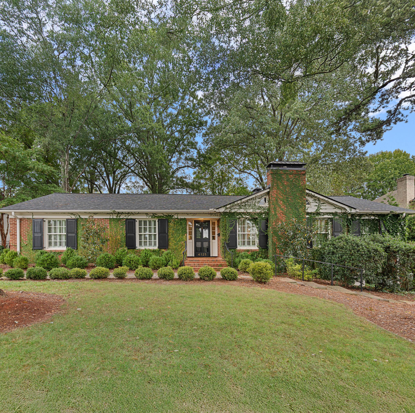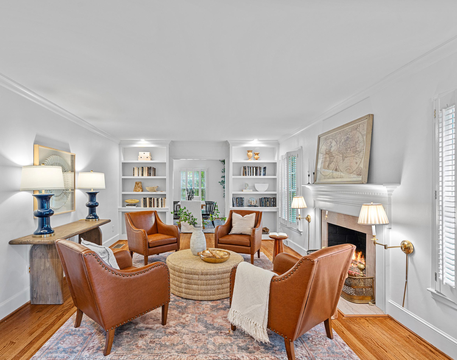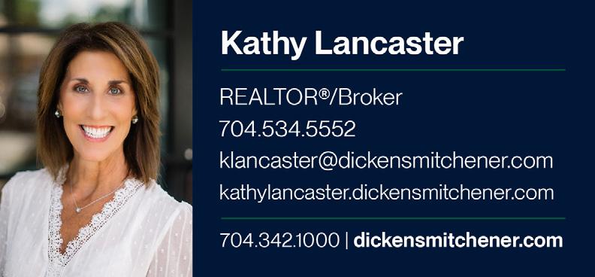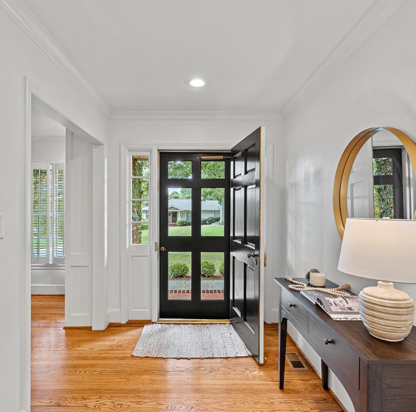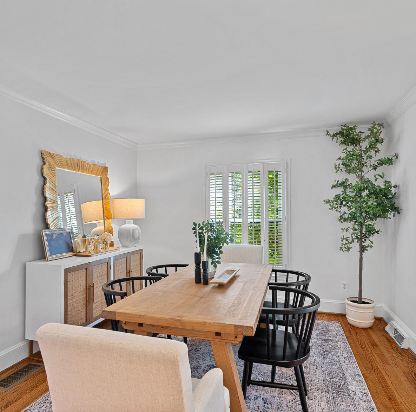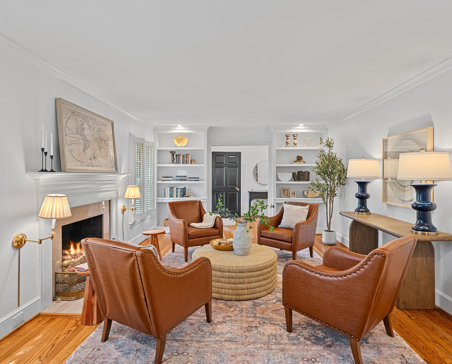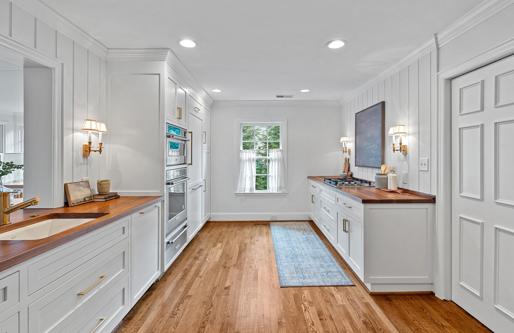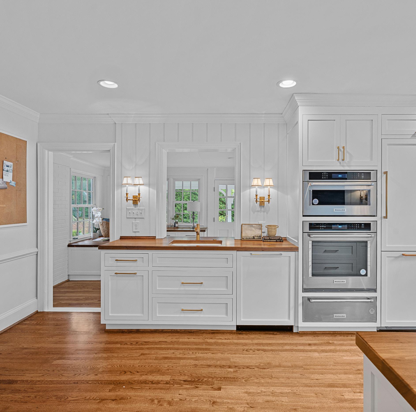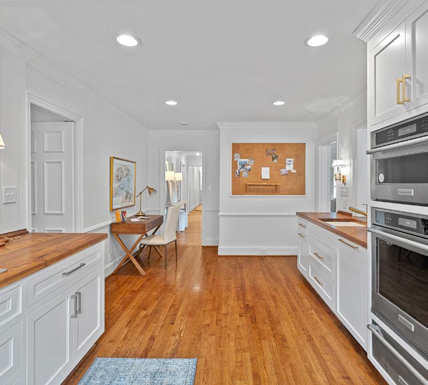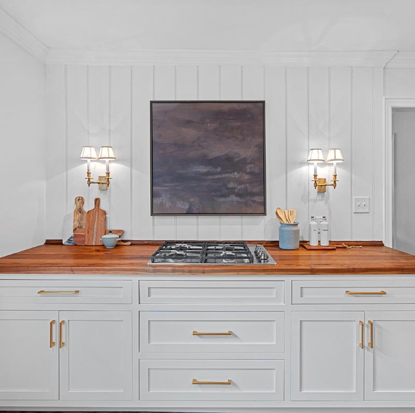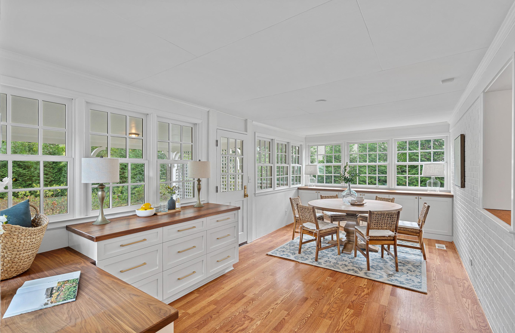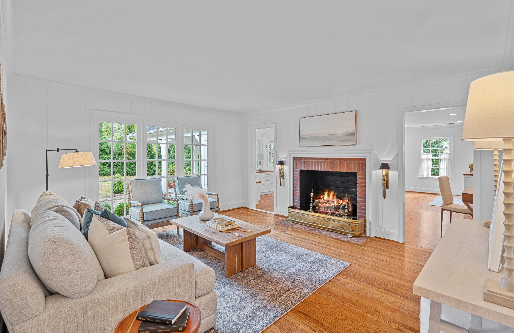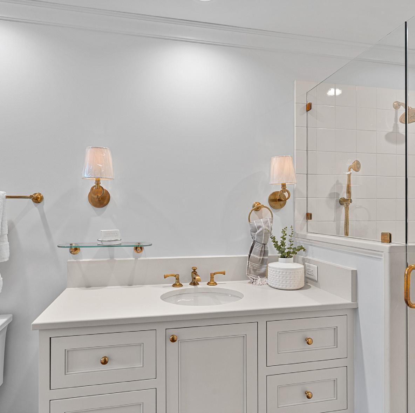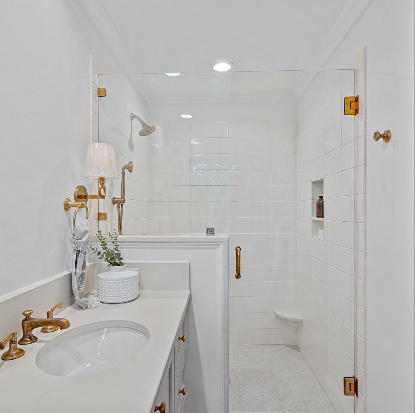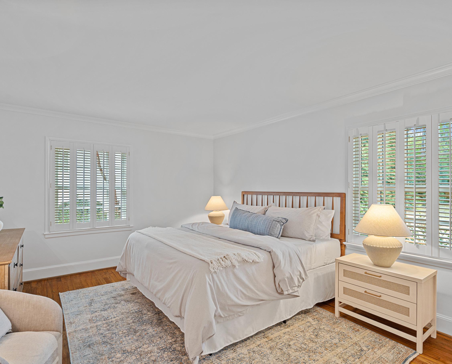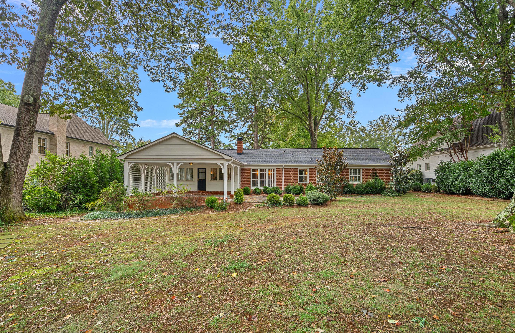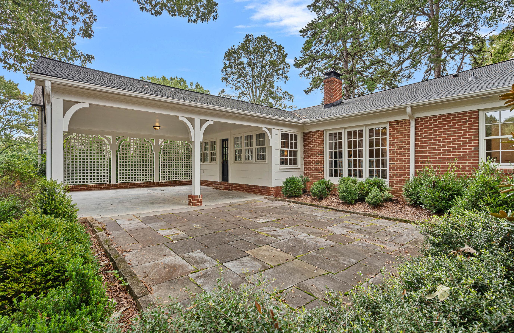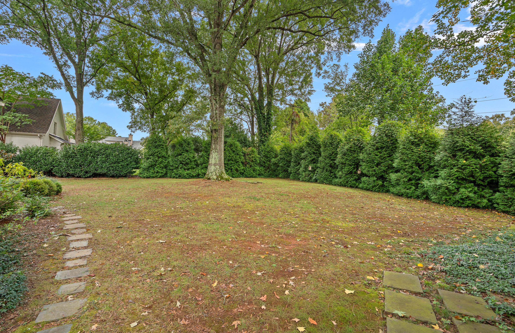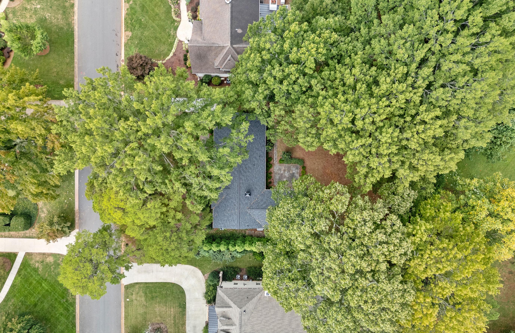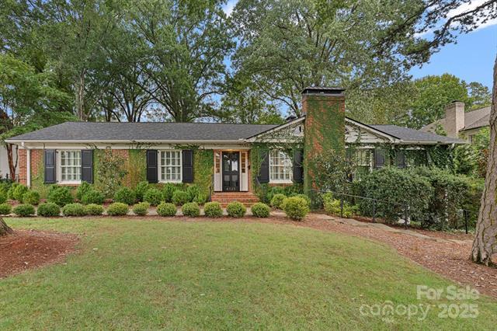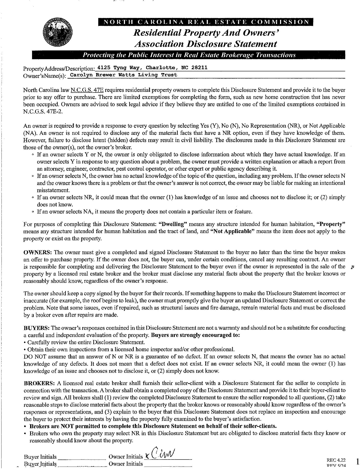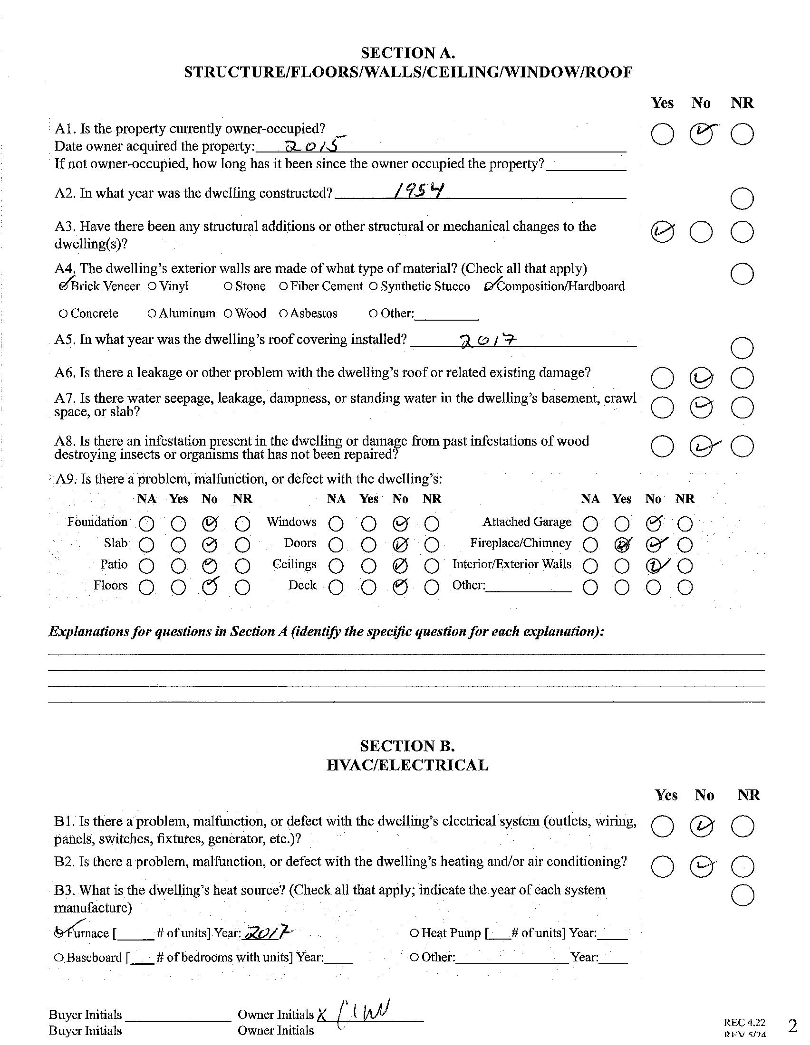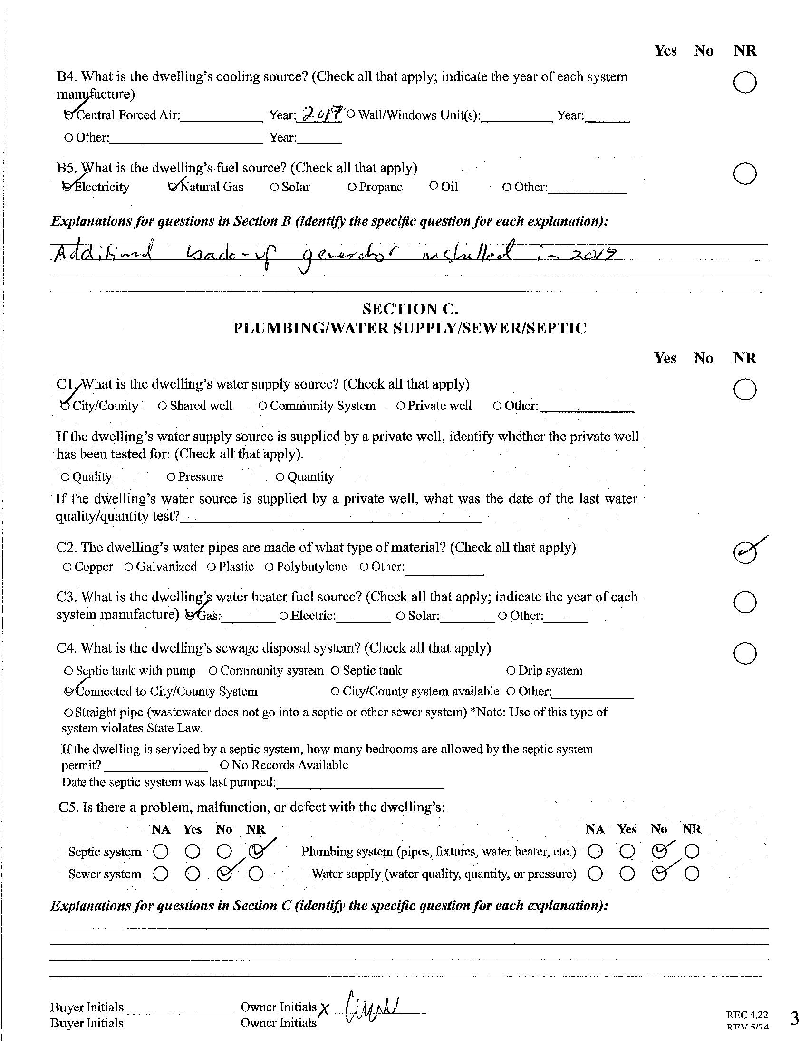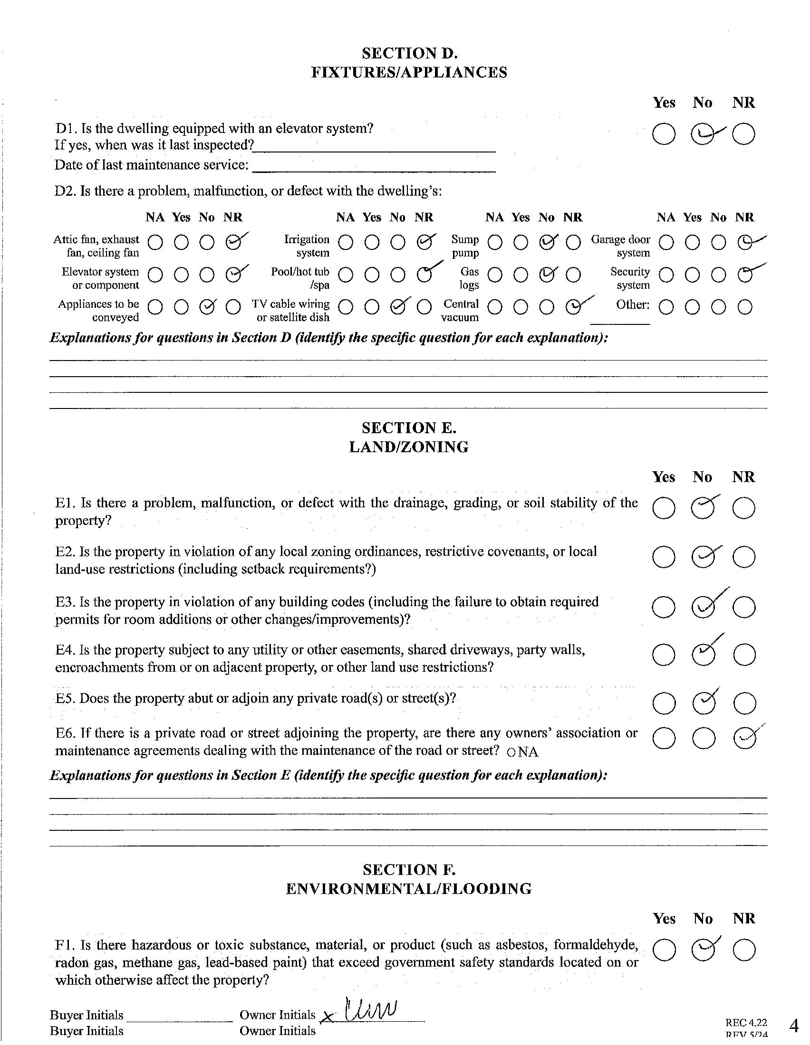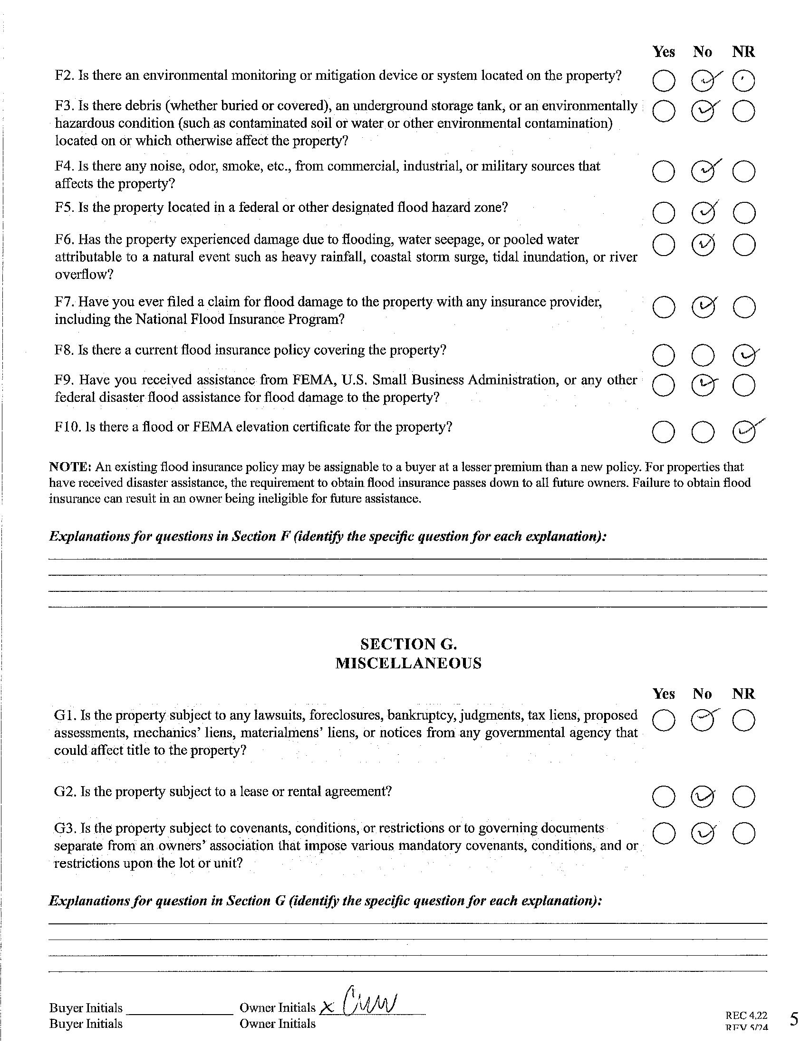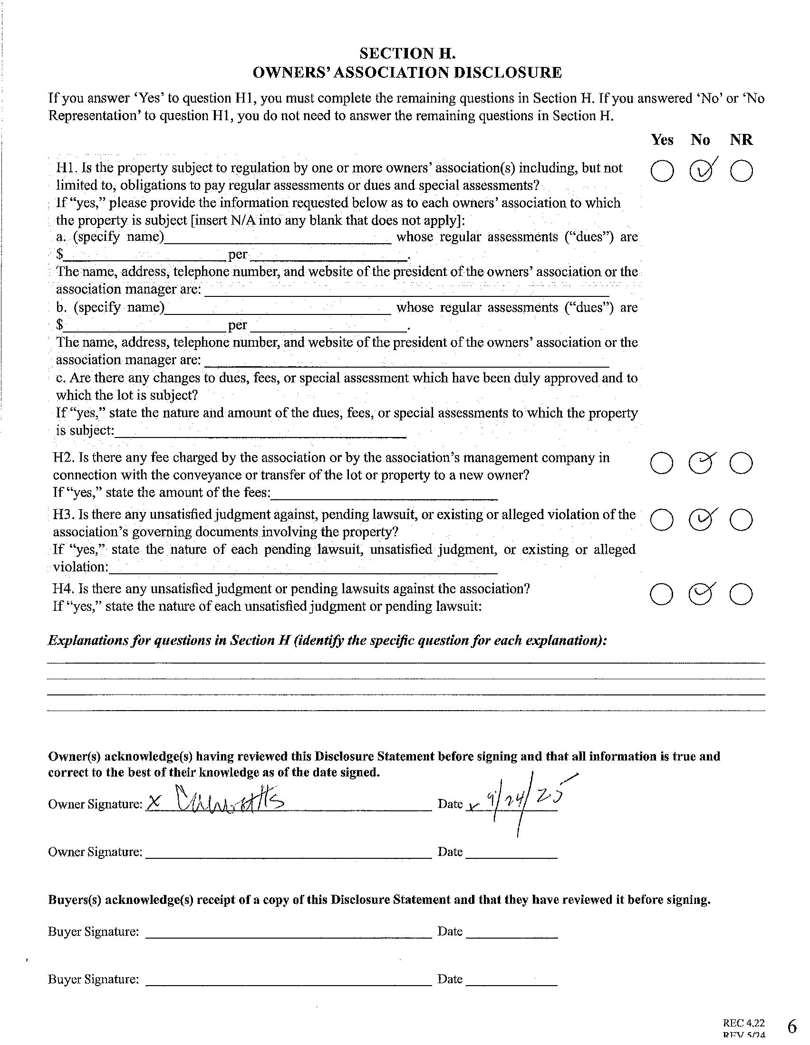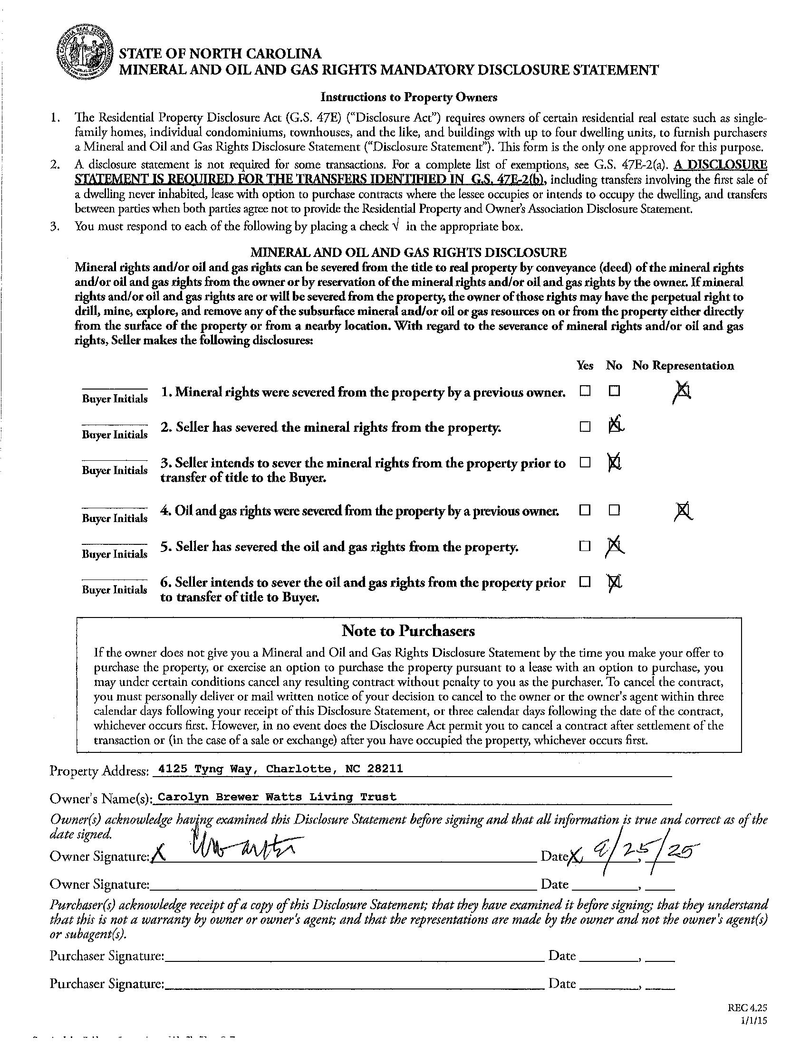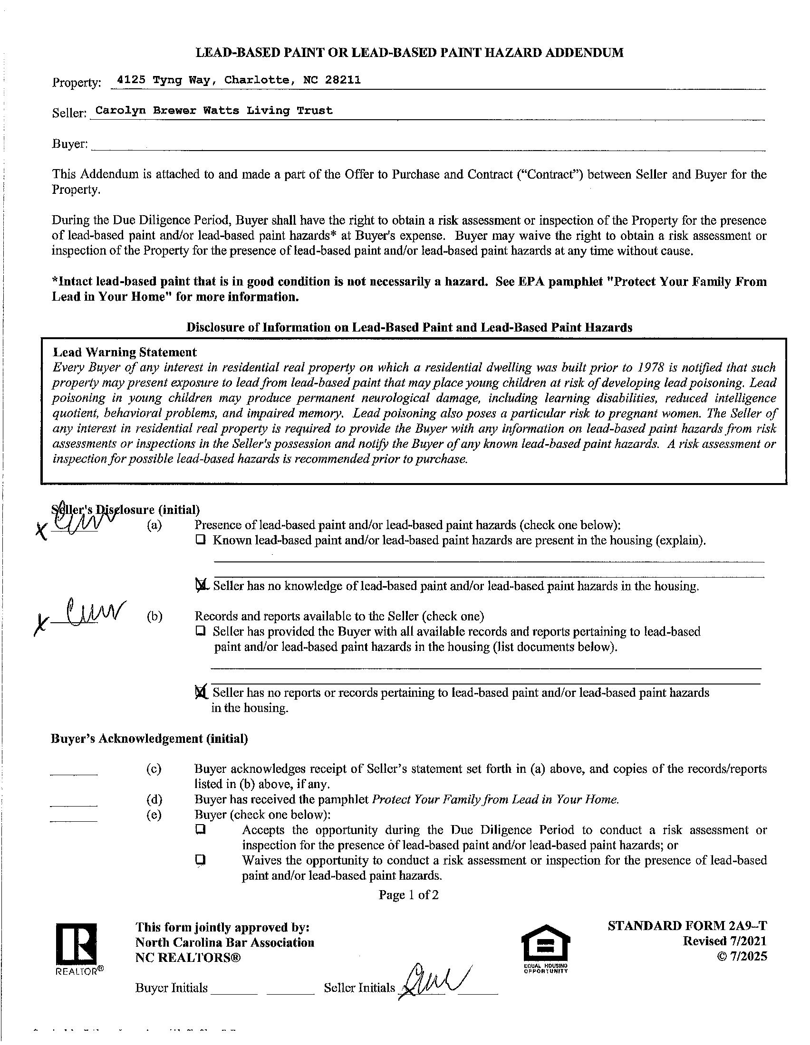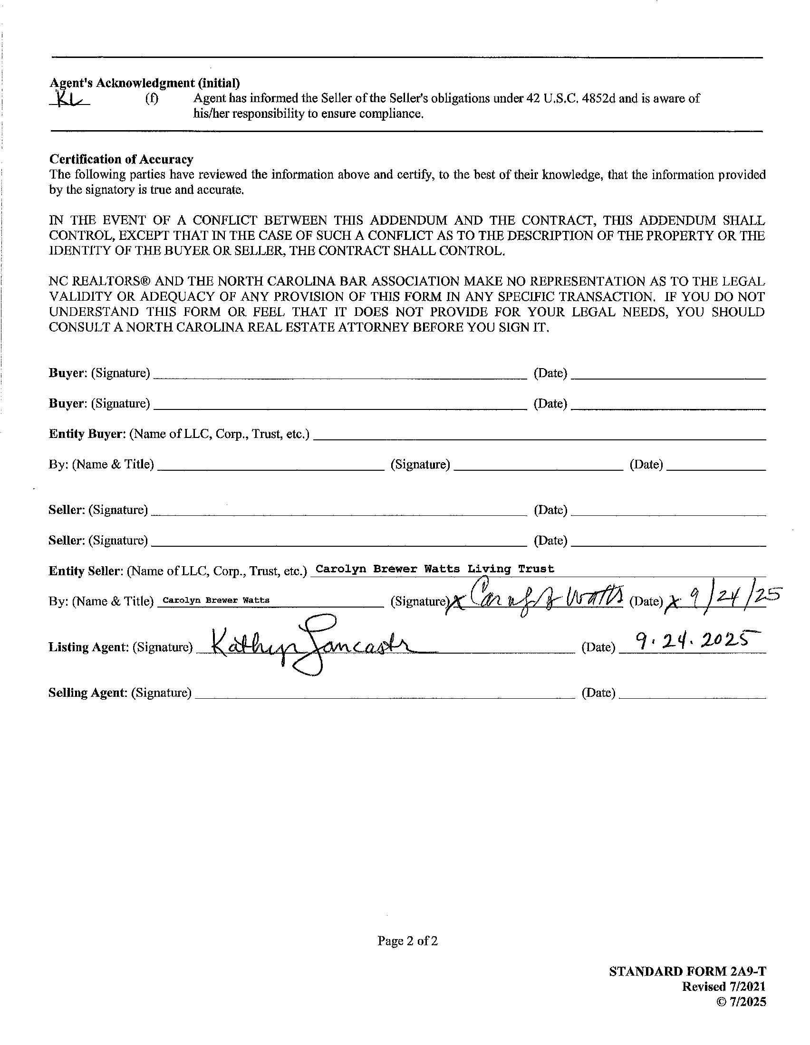Noteworthy Features
•Located in the highly sought-after Old Cotswold neighborhood, this charming full brick home blends classic character with a timeless elegance
•Formerly a 2-car attached carport, the area now serves as a gracious covered rear porch along with a beautiful stone patio – a perfect retreat for outdoor living
• An inviting and private .43 acre back yard ideal for entertaining, gardening or simply unwinding
•Walk-in crawlspace/basement area provides an excellent space for additional storage
•Roof – approximately 2017
•Honeywell gas generator
• Trane furnace and condensing unit
• Gas water heater
• Windows replaced in home
• Replaced front door including door hardware
INTERIOR OF HOME
• Stunning kitchen, primary bath, sunroom, and hall bath all thoughtfully redesigned in 2020 by the renowned architect Don Duffy
• The kitchen is a true highlight boasting custom cabinetry, warm butcher-block counters and KitchenAid appliances including a warming drawer
• Inviting sunroom with additional built-in cabinetry for extra storage and windows that flood the space with natural light
• The spacious primary suite offers a serene retreat with two nicely sized closets complimented by a beautifully appointed en-suite bath featuring an elegant custom vanity and lovely walk-in shower
• The den is a quaint, character-filled retreat with classic paneled walls and an impressive gas fireplace that adds warmth and elevates the room’s timeless appeal - perfect for evenings and/or quiet moments
• The formal living room is enriched with elegant custom built-ins, a gorgeous gas fireplace and soft recessed lighting highlighting the custom millwork
• Nicely sized dining room designed for easy flow between the kitchen and living room, perfect for gatherings and everyday living
• Spacious secondary bedrooms
• Beautifully remodeled hall bathroom featuring a gorgeous vanity and garden tub
• Laundry closet with stackable washer and dryer
• Dimmer switches were added throughout the home, enhancing both comfort and ambiance
• Fireplace flues re-engineered to gas. Fireplaces, chimneys, and flues are being sold AS-IS.
• Ideally situated just minutes from premier shopping, dining, and Uptown
4125TyngWay,Charlotte,NorthCarolina28211-1935
4125 Tyng Way, Charlotte, North Carolina 28211-1935
MLS#: 4307777
Category: Residential County: Mecklenburg
Status: ACT City Tax Pd To: Charlotte Tax Val: $1,123,300
Subdivision: Cotswold
Zoning Spec: N1-A
Parcel ID: 181-121-05
Legal Desc: L12 B12 M6-847
Apprx Acres: 0.43
Lot Desc: Level, Trees
Complex:
Zoning:
Deed Ref: 39810-889
Apx Lot Dim:
General Information
Additional Information
Prop Fin: Cash, Conventional
Assumable: No
Spcl Cond: None
Rd Respons: Publicly Maintained Road
School Information
Type: Single Family Elem: Eastover Style: Ranch, Traditional Middle: Sedgefield
Levels Abv Grd: 1 Story High: Myers Park Const Type: Site Built
SubType:
Building Information
New Const: No Lower:
Prop Compl: Bsmt:
Cons Status: 2LQt: Builder: Model:
Ownership: Seller owned for at least one year
Room Information
Main Prim BR Bath Full Kitchen Dining Rm Bedroom Bedroom Bath Full Sunroom Den Laundry
Parking Information
Main Lvl Garage: No Garage: No # Gar Sp: 0
Covered Sp: Open Prk Sp: No # Assg Sp: Driveway: Concrete Prkng Desc:
Parking Features: Driveway
Lot Description: Level, Trees
Windows:
Fixtures Exclsn: No
Foundation: Basement, Crawl Space
Carport: No # Carport Spc:
Features
Laundry: In Hall, Laundry Closet, Main Level
Basement Dtls: No
Fireplaces: Yes/Den, Gas, Gas Log(s), Living Room
Accessibility: Construct Type: Site Built
Exterior Cover: Brick Full
Road Surface: Paved
Road Frontage:
Patio/Porch: Covered, Patio
Other Equipmnt:Generator Horse Amenities:
Utilities: Natural Gas
Appliances: Dishwasher, Disposal, Electric Oven, Gas Cooktop, Microwave, Refrigerator, Wall Oven, Warming Drawer, Washer/Dryer Included
Interior Feat: Attic Stairs Pulldown, Built-in Features, Entrance Foyer, Garden Tub
Floors: Tile, Wood
Sewer: City Sewer
Heat: Forced Air
Subject to HOA: None
Land Included: Yes Pets:
Utilities
Water: City Water
Cool: Central Air
Association Information
Subj to CCRs: Undiscovered HOA Subj Dues: Voluntary
Condo/Townhouse Information
Unit Floor Level: Entry Loc in Bldg:
Remarks Information
Public Rmrks: Timeless elegance and classic charm define this beautifully updated 1954 ranch nestled in the heart of Old Cotswold neighborhood. Thoughtfully designed for both comfort and style, this 3-bedroom, 2 full-bath home was redesigned by the renowned architect Don Duffy and features a tastefully renovated kitchen with warm butcher block counters, custom cabinetry and elegant fixtures. The charming sunroom offers additional custom cabinetry for extra storage needs and an abundance of windows, flooding the room with natural light. The living room exudes sophistication with custom built-ins accented by soft recessed lighting and a cozy gas fireplace, while a second fireplace in the den adds additional warmth and character. The beautifully updated baths complement the home's enduring style, while the very private, landscaped backyard provides an ideal retreat for outdoor enjoyment. The covered rear porch, formerly a 2-car carport, along with the beautiful stone patio is a wonderful area for outdoor living. Additional highlights include a whole-house gas generator which offers peace of mind and everyday convenience. Perfectly situated near premier dining, shopping, and Uptown Charlotte, this quintessential home blends classic design with timeless modern comforts in a most sought-after neighborhood.
Directions:
x 12'0"
18'2" x 11'2"
12'0" x 11'8"
20'2" x 13'2"
