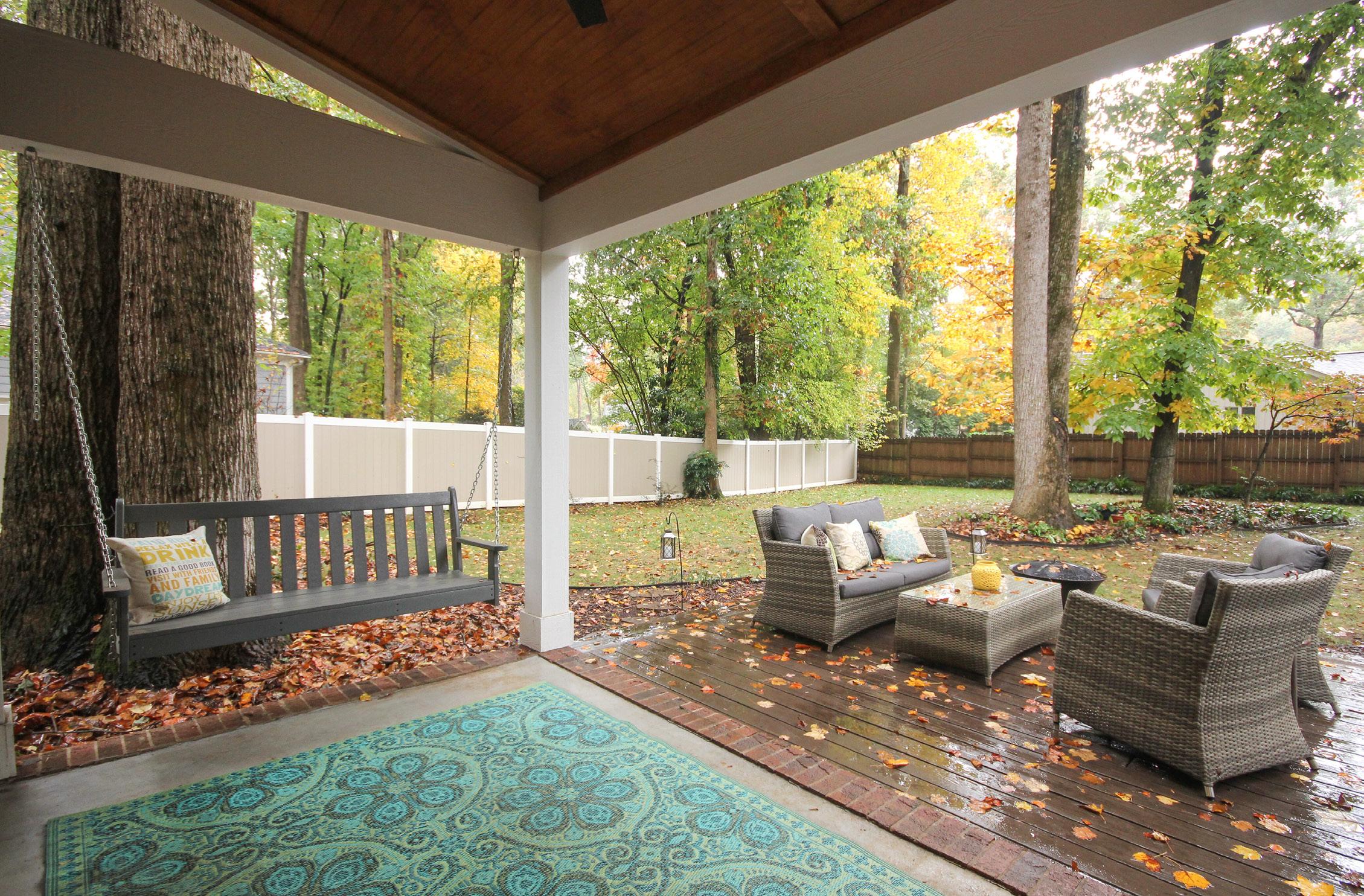

-
Providence Park home with soaring ceilings

Welcome to Cotswold! This section of Providence Park is part of
larger Cotswold community, and is highly desirable due to the

to Cotswold Shopping center. Built in the 80’s, this has a vaulted wood ceiling in the family room and the tall brick fireplace surround that are not found in your typical Cotswold ranch! The design styles you can choose are endless, but we think it has a great mid-century modern vibe - and we love it! The kitchen is
of our favorite things - tons of working space, an island, and it feels spacious and open. Upstairs you will find a loft - use it how you choose but office, playroom, or exercise all come to mind! The
bedroom is large, and features his & hers walk in closets, a double vanity, soaking tub, and a frameless glass shower enclosure. Covered back porch and expansive deck are perfect for enjoying all this huge yard has to offer, and for entertaining. Tons of room to expand in the future. Showings begin Friday 11/4 at 11:30am.















Cross Property Client Full
5000 Talmage Court, Charlotte, NC 28211-4072
MLS#: 3919727 Category: Single Family Parcel ID: 185-055-57
Status: Active City Taxes Paid To: Charlotte County: Mecklenburg
Subdivision: Providence Park Tax Value: $596,900 Zoning: R3 Subdivision: Zoning Desc: Deed Ref: 31055-810

Legal Desc: L19 M19-307 Lot/Unit #:
Approx Acres: 0.41
Approx Lot Dim: 90 x 130 x 130 x 158
Lot Desc: Corner Lot Elevation:
General Information
Recent:
Room Level Beds Baths Room Type
List Price: $799,000
Closed Price:
School Information
Type: 2 Story Elem: Billingsville/Cotswold Style: Middle: Alexander Graham Construction Type: Site Built High: Myers Park
HLA
Non-HLA Sqft Bldg Information
Main: 1,001 Main: 0 Beds: 3
Upper: 1,319 Upper: 0 Baths: 2/1 Third: 0 Third: 0 Year Built: 1981 Lower: 0 Lower: 0 New Const: No
Bsmnt: 0 Bsmt: 0 Prop Compl Date:
Above Grade: 2,320 Construct Status:
Total Primary HLA: 2,320 Total: 0 Builder:
Additional Sqft: Garage Sqft: 609
Additional Information
Prop Fin: Cash, Conventional, VA Assumable: No Ownership: Seller owned for at least one year Special Conditions: None Road Responsibility: Publicly Maintained Road
Room Information
Main 0 0/1 Computer Niche, Dining Room, Entry Hall, Family Room, Kitchen, Laundry, Mud
Upper 3 2/0 Bathroom(s), Bedroom(s), Loft, Primary Bedroom
Features
Lake/Water Amenities: None
Parking: Attached Garage, Garage - 2 Car Main Level Garage: Yes Other Parking: 2 car garage plus driveway that is full width of the garage, plus a circular drive off the side road. Driveway: Concrete Doors/Windows: Laundry: Main, Garage Fixtures Exceptions: No Foundation: Slab Fireplaces: Yes, Family Room, Wood Burning Floors: Prefinished Wood, Tile Equip: Ceiling Fan(s), Central Vacuum, Dishwasher, Dryer, Electric Range, Exhaust Hood, Refrigerator, Washer
Interior Feat: Drop Zone, Garden Tub, Kitchen Island, Open Floorplan, Vaulted Ceiling, Walk-In Closet(s)
Exterior Feat: Fenced Yard
Exterior Covering: Brick Full Porch: Back, Covered, Front Roof: Architectural Shingle Street: Paved
Utilities
Sewer: City Sewer Water: City Water HVAC: Central Air, Heat Pump - AC, Heat Pump - Heat, Multizone A/C, MultiZone Heat Wtr Htr: Electric Association Information
Subject To HOA: Required Subj to CCRs:
HOA Subj Dues: Voluntary HOA Management: Self managed HOA Phone: Assoc Fee: $35/Annually Proposed Spcl Assess: No Confirm Spcl Assess: No Remarks
Public Remarks: Welcome to Cotswold! This section of Providence Park is part of the larger Cotswold community, and is highly desirable due to the proximity to Cotswold Shopping center. Built in the 80's, this has a vaulted wood ceiling in the family room and the tall brick fireplace surround that are not found in your typical Cotswold ranch! The design styles you can choose are endless, but we think it has a great mid-century modern vibe - and we love it! The kitchen is one of our favorite things - tons of working space, an island, and it feels spacious and open. Upstairs you will find a loftuse it how you choose but office, playroom, or exercise all come to mind! The primary bedroom is large, and features his & hers walk in closets, a double vanity, soaking tub, and a frameless glass shower enclosure. Covered back porch and expansive deck are perfect for enjoying all this huge yard has to offer, and for entertaining. Tons of room to expand in the future. Showings begin Friday 11/4 at 1130am.
Directions: Take Randolph away from town. Community is south of Sharon Amity - across from Providence Baptist Church. Turn RIGHT onto Beckham, and Left onto Talmage, Home is on the corner and offers both direct-pull in driveway and a circular driveway off Beckham.
DOM: UC Dt:
Listing Information
CDOM: Closed Dt:
Slr Contr: DDP-End Date: Close Price: LTC:
Canopy MLS.
11/02/2022 9:45:13
BONUSROOM
BEDROOM#3 15'-4"x11'-10"






