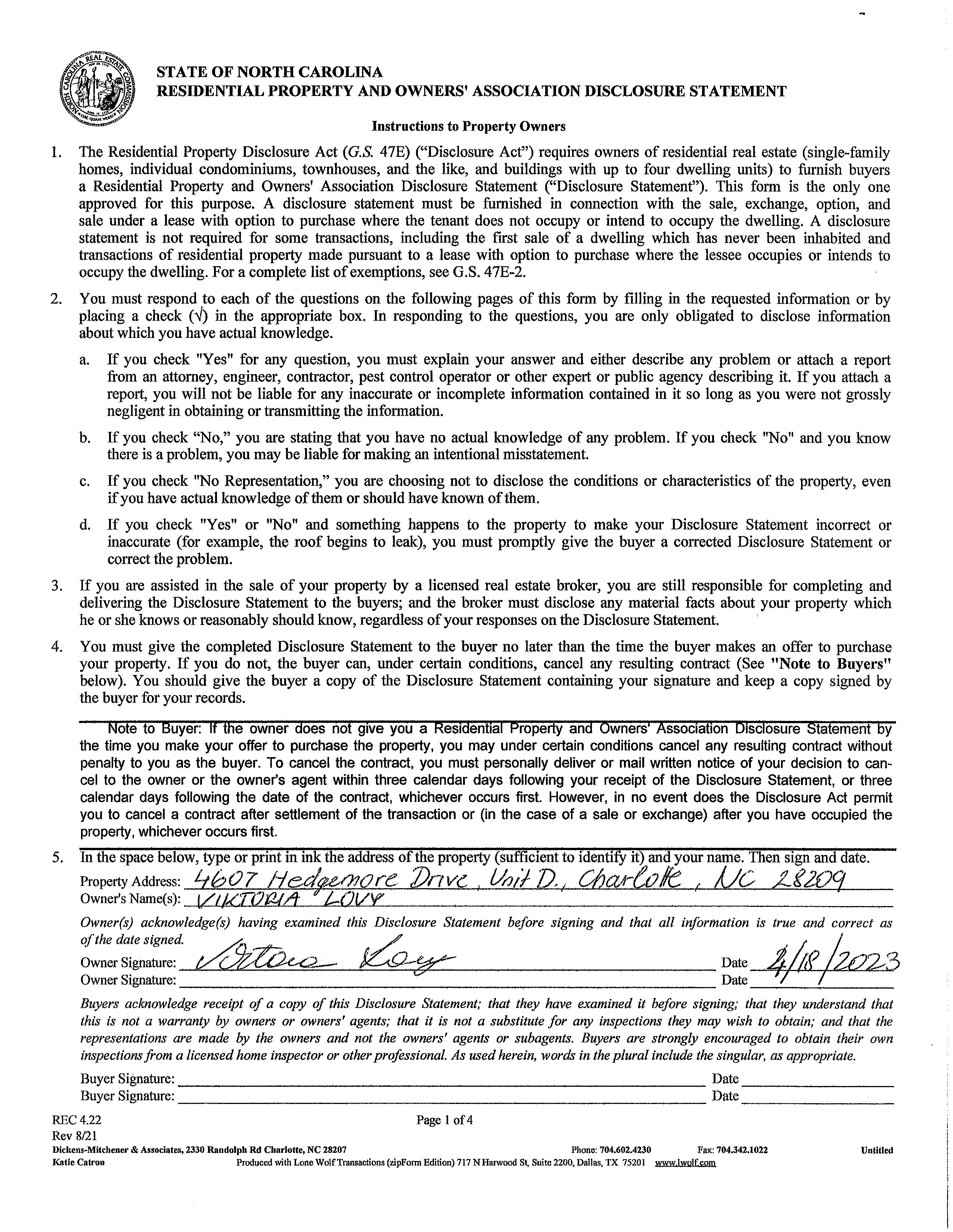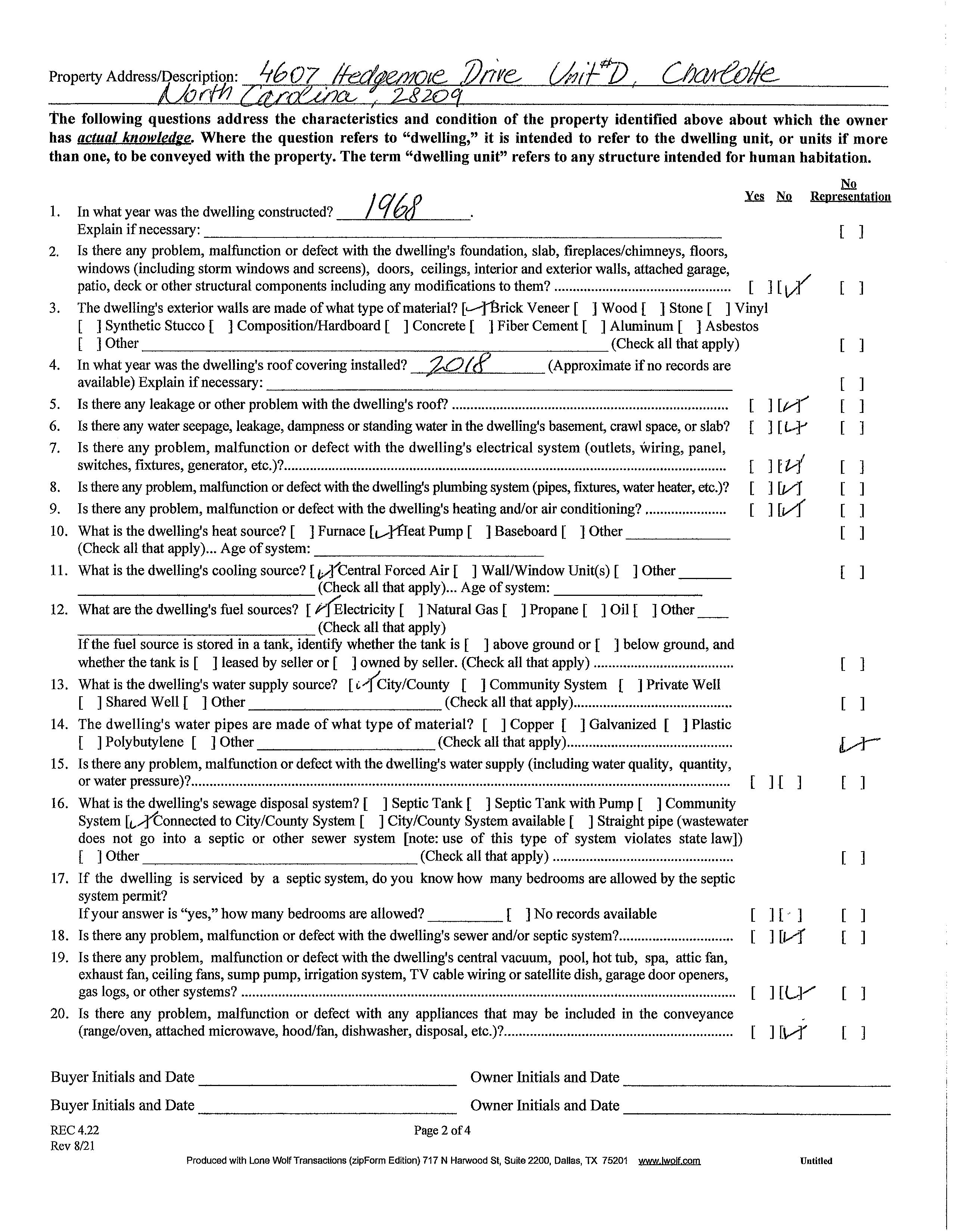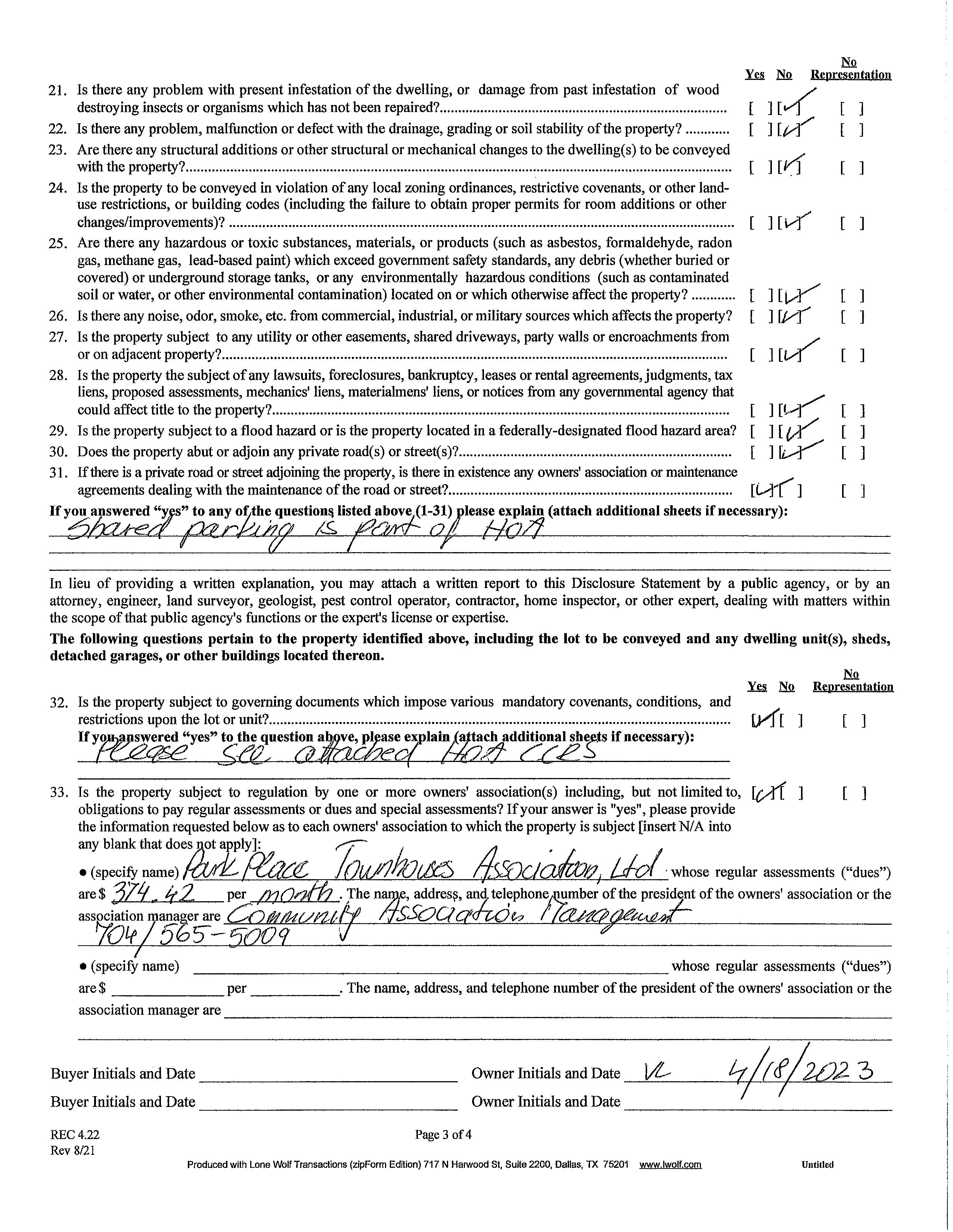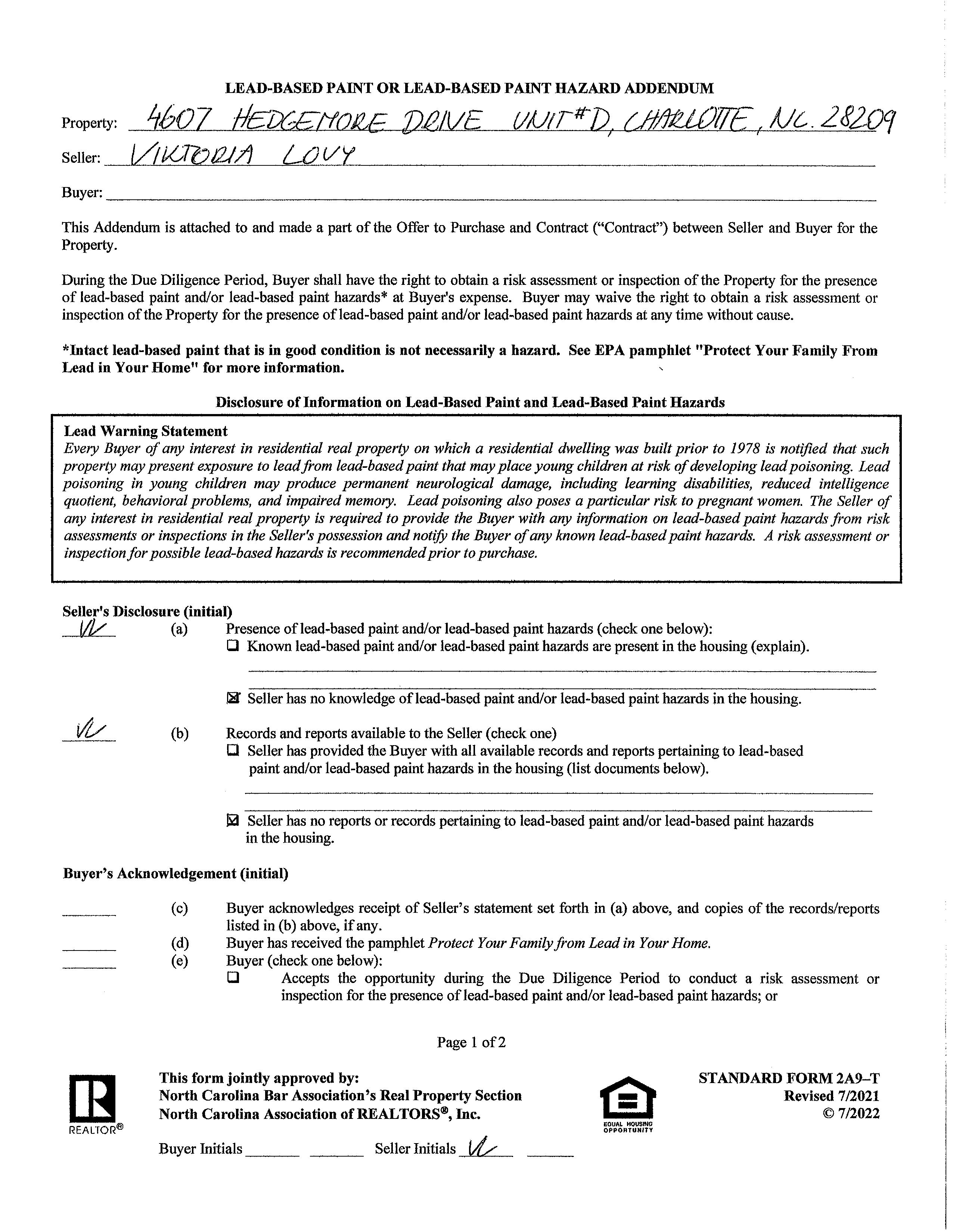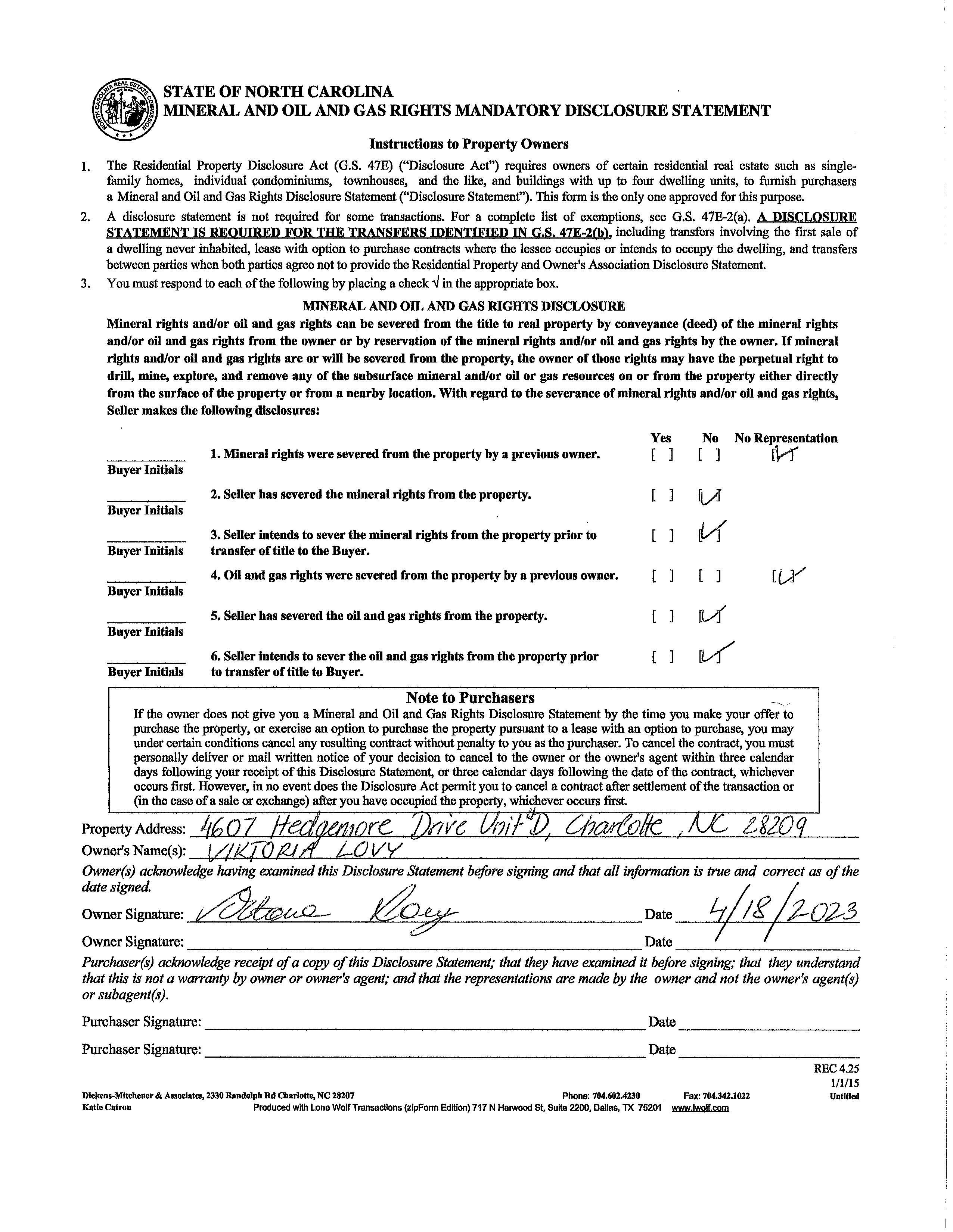4607 Hedgemore Drive Unit #D
CHARLOTTE, NC 28209


CHARLOTTE, NC 28209


just listed -
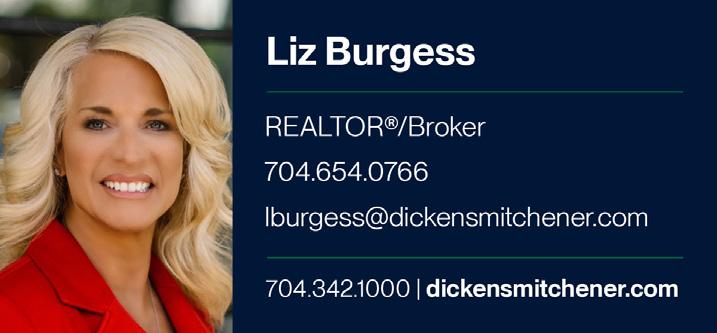

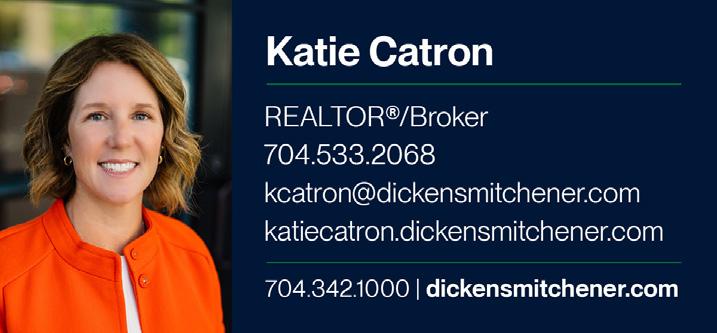
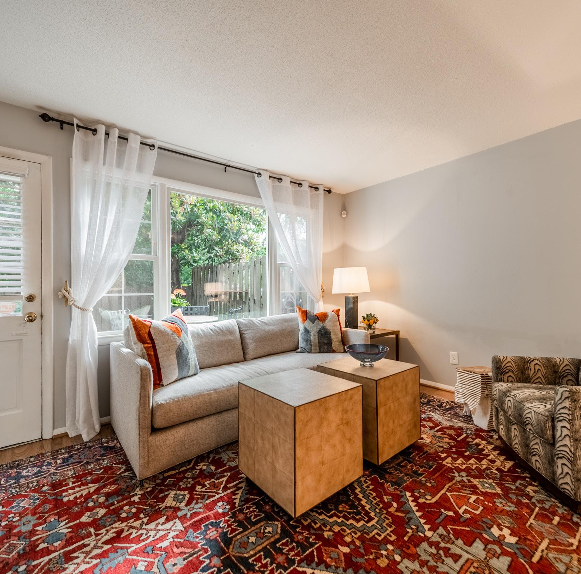

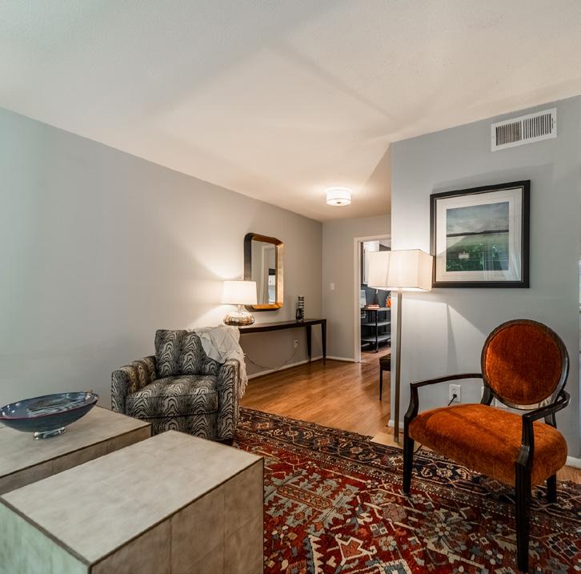
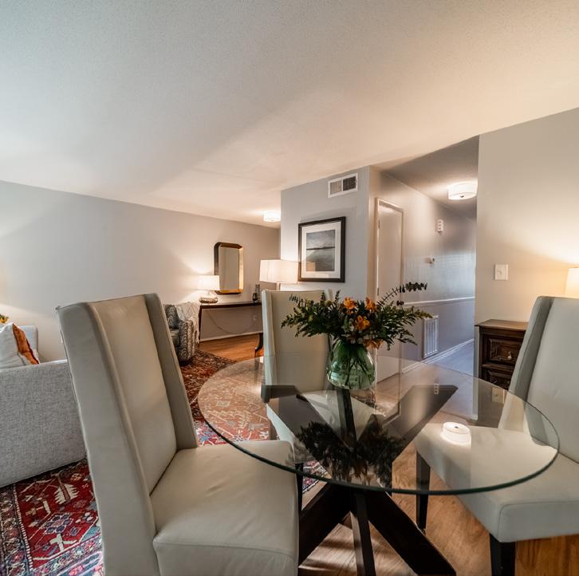
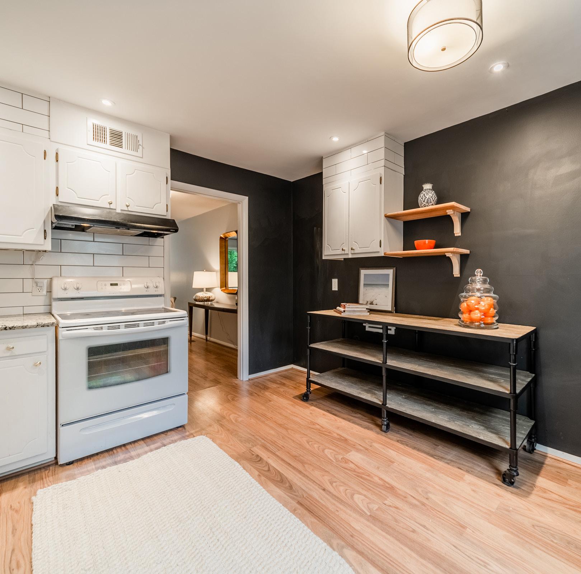


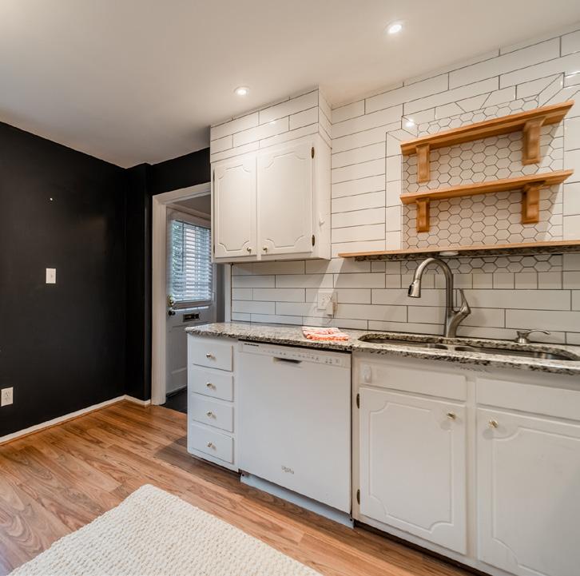

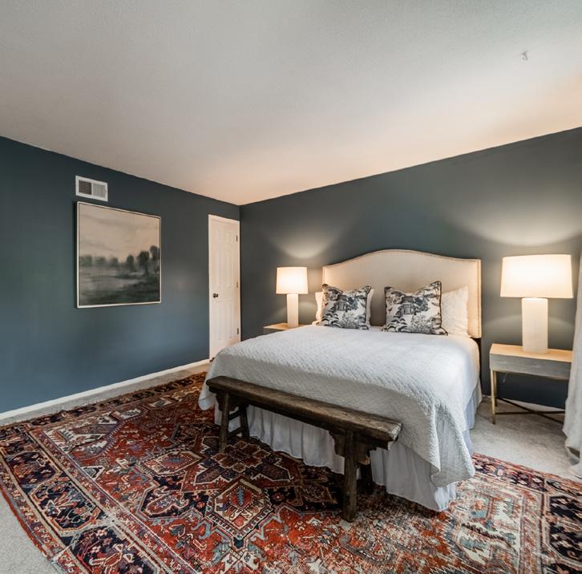

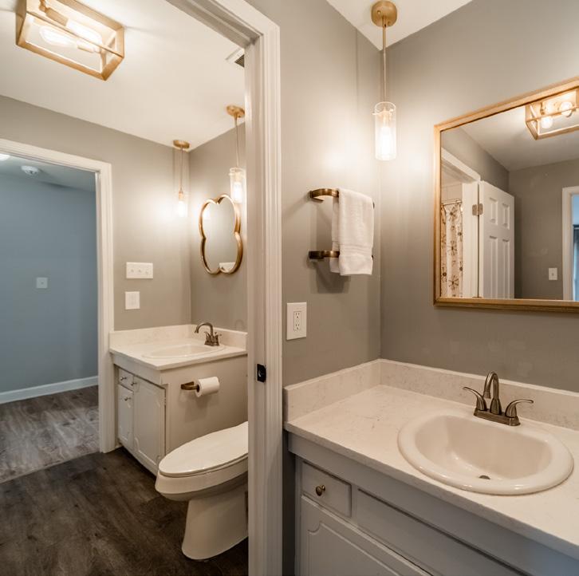
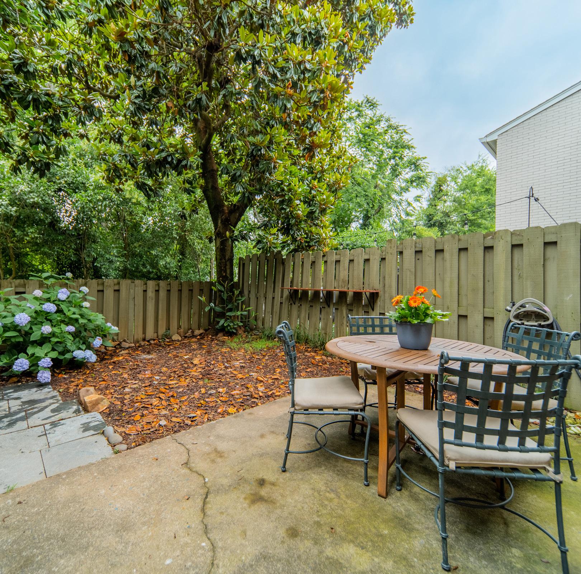

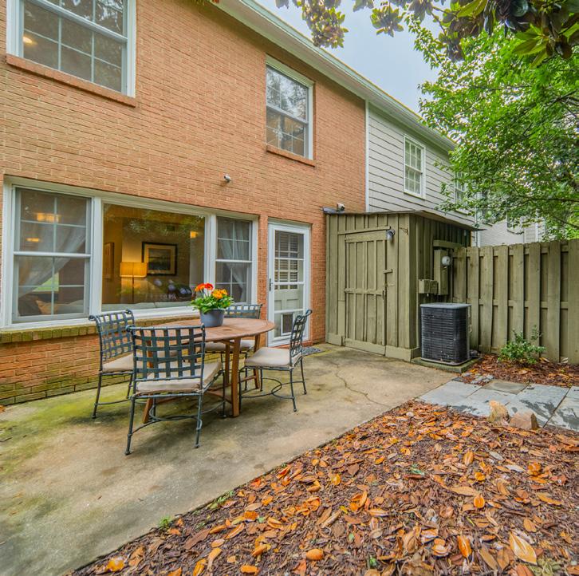

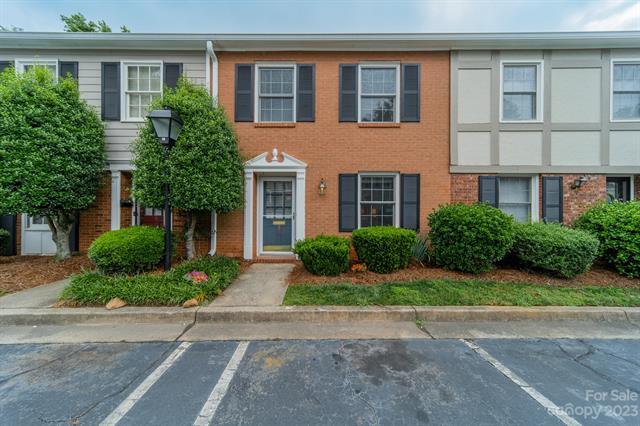
4607 Hedgemore Drive Unit #D, Charlotte, North Carolina 28209 MLS#:
Main Lvl Garage: No Garage: No # Gar Sp: Carport: No # Carport Spc: Covered Sp: Open Prk Sp: Yes/2 # Assg Sp:
Driveway: Asphalt Other Prk: Currently two open parking spaces. Assigned spaces are coming soon.
Parking Features: Other - See Remarks
Features
Windows: Laundry: Electric Dryer Hookup, Washer Hookup, Other - See Remarks
Fixtures Except: No
Foundation: Slab
Basement Dtls: No
Fireplaces: Yes/Living Room
Accessibility: Construct Type: Site Built
Exterior Cover: Brick Full Road Frontage:
Road Surface: Paved
Security Feat: Security System
Patio/Porch: Enclosed, Patio
Inclusions:
Appliances: Dishwasher, Disposal, Electric Oven, Electric Range, Electric Water Heater
Interior Feat: Attic Stairs Pulldown, Cable Prewire, Walk-In Closet(s)
Floors: Carpet, Laminate Wood, Tile
Comm Feat: Outdoor Pool
Utilities
Sewer: City Sewer Water: City Water
Heat: Electric, Forced Air Cool: Central Air
Restrictions: Architectural Review, Subdivision
Association Information
Subject to HOA: Required Subj to CCRs: Yes
HOA Subj Dues: Mandatory
HOA Mangemnt: Community Association Management HOA Phone: 704-565-5009 Assoc Fee: $374.42/Monthly
Prop Spc Assess: No
Spc Assess Cnfrm: No
Condo/Townhouse Information
Land Included: No Pets: Pet Dep: Entry Level: 1
Remarks Information
Public Rmrks: This beautiful, two story condo offers the best of both worlds - tucked away in the quiet Park Place community yet walking distance to Montford Drive and Park Road Shopping Center. The Sugar Creek Greenway is steps away and can take you to Freedom Park, Dilworth, Uptown, and more. Inside, there is a large kitchen with granite countertops that adjoins a dining area and spacious living room. The fireplace provides warmth and ambiance on cold winter nights. In the warmer months, enjoy the large, private patio, which is great for entertaining! Upstairs you'll find two generously sized bedrooms and a new, custom, walkin closet offers plenty of storage with gorgeous barn doors. New roof in 2018.
Directions:
Listing Information
DOM: CDOM: Slr Contr:
Dt: DDP-End Dt: LTC:
1stFLOOR-570
CONDOLIVINGSPACE 2ndFLOOR-581
TOTALHEATED-1151
4607HEDGEMOREunitD
