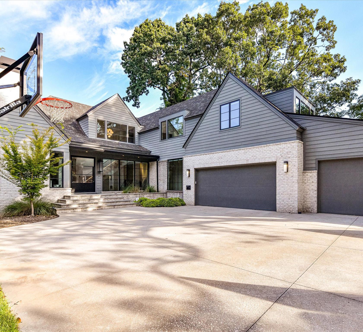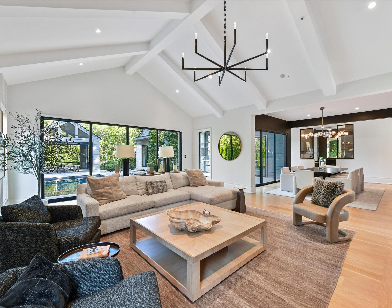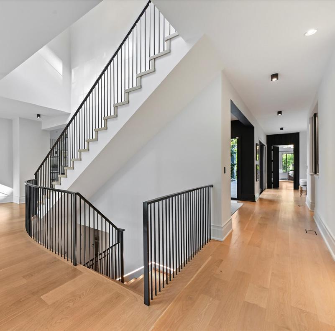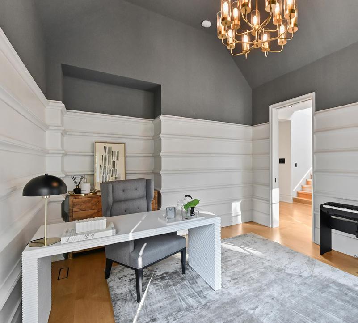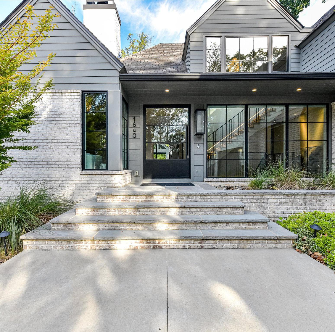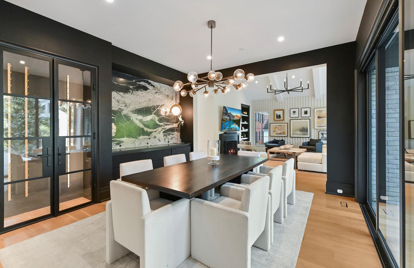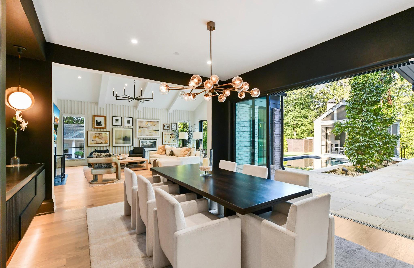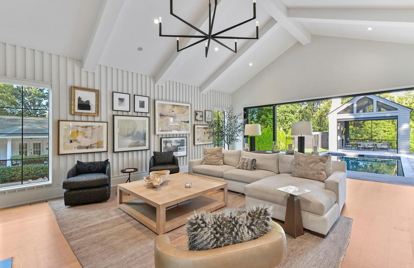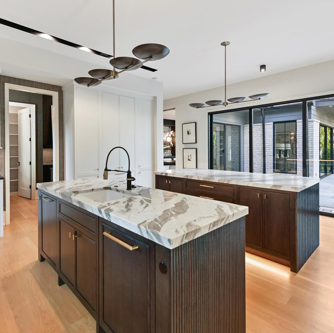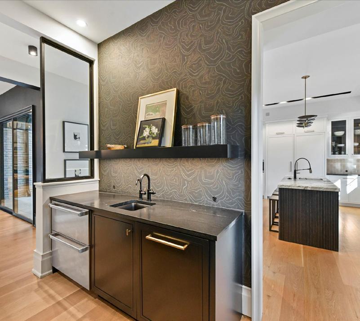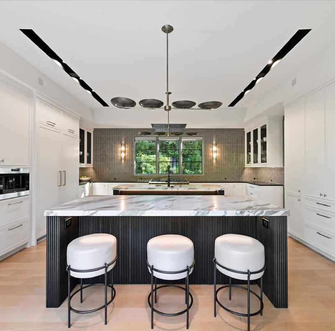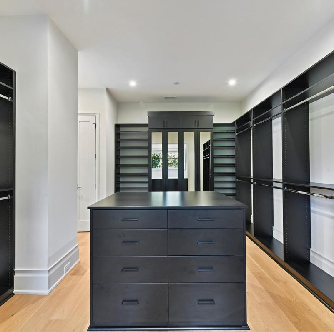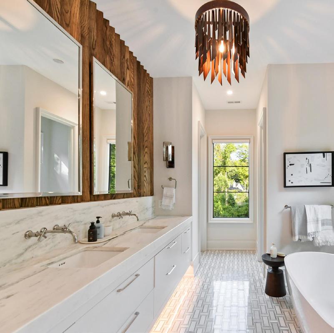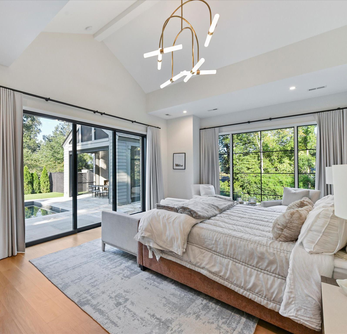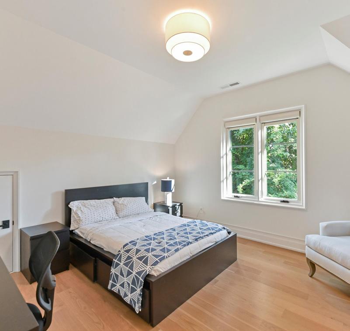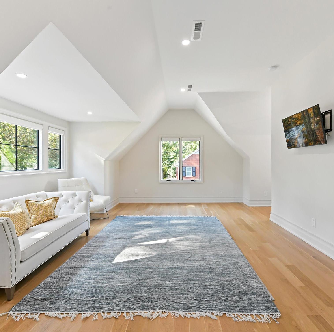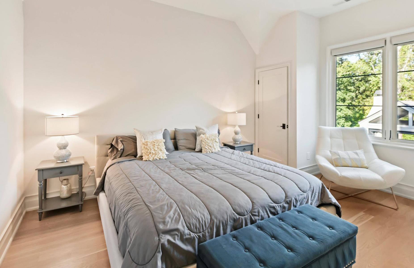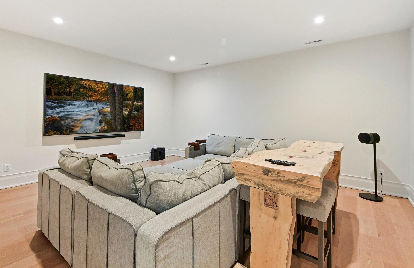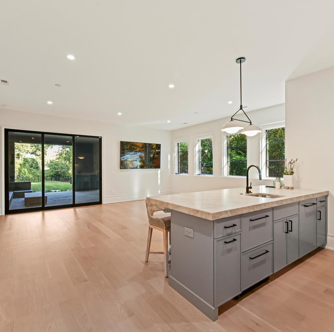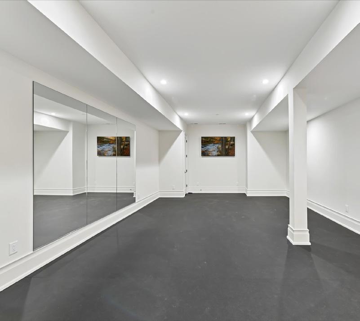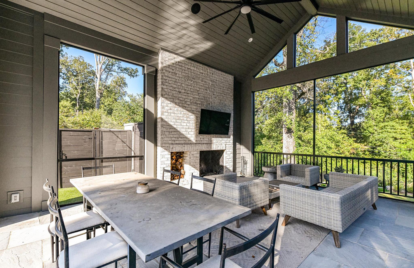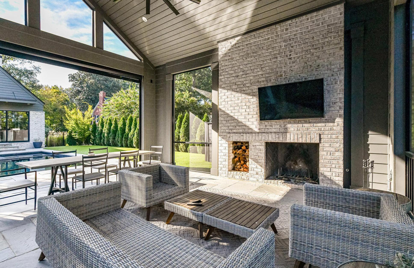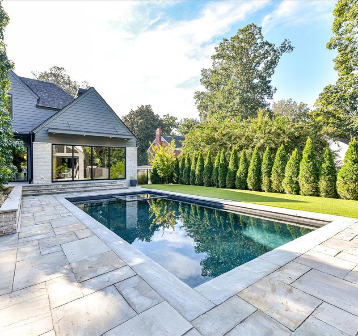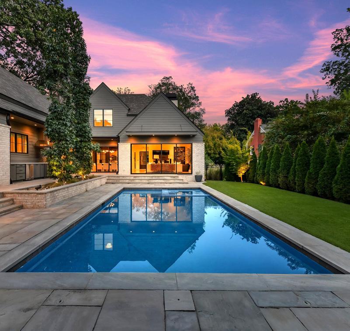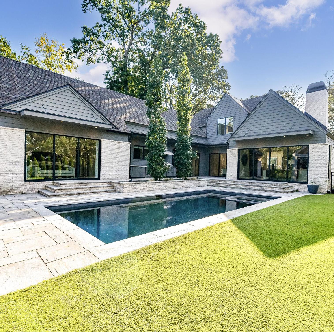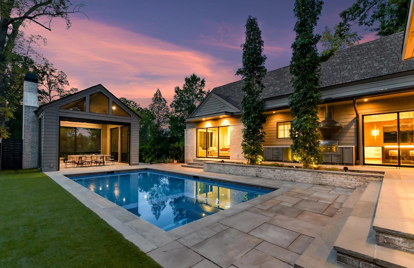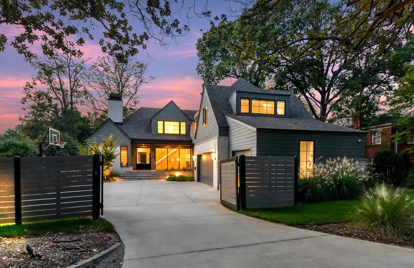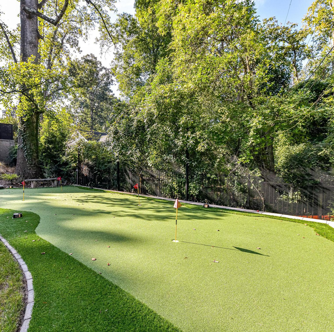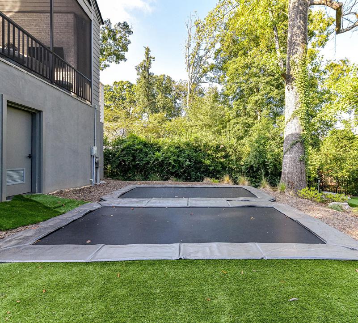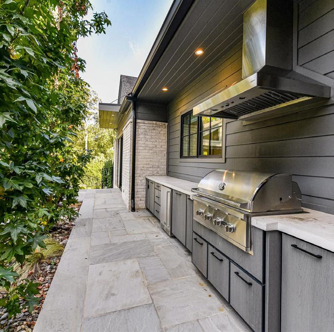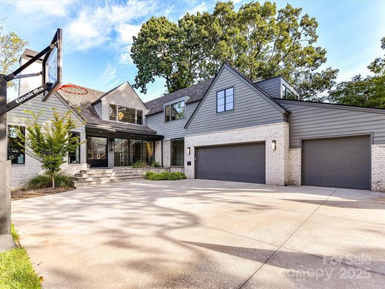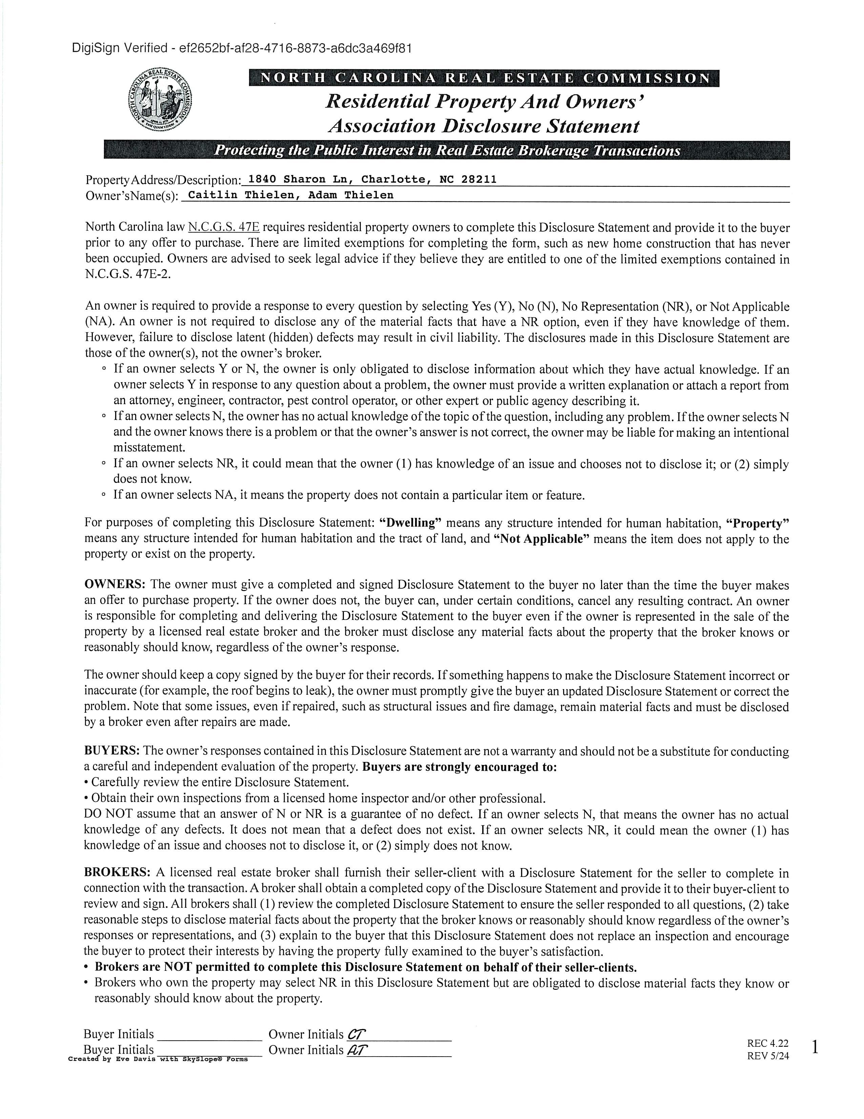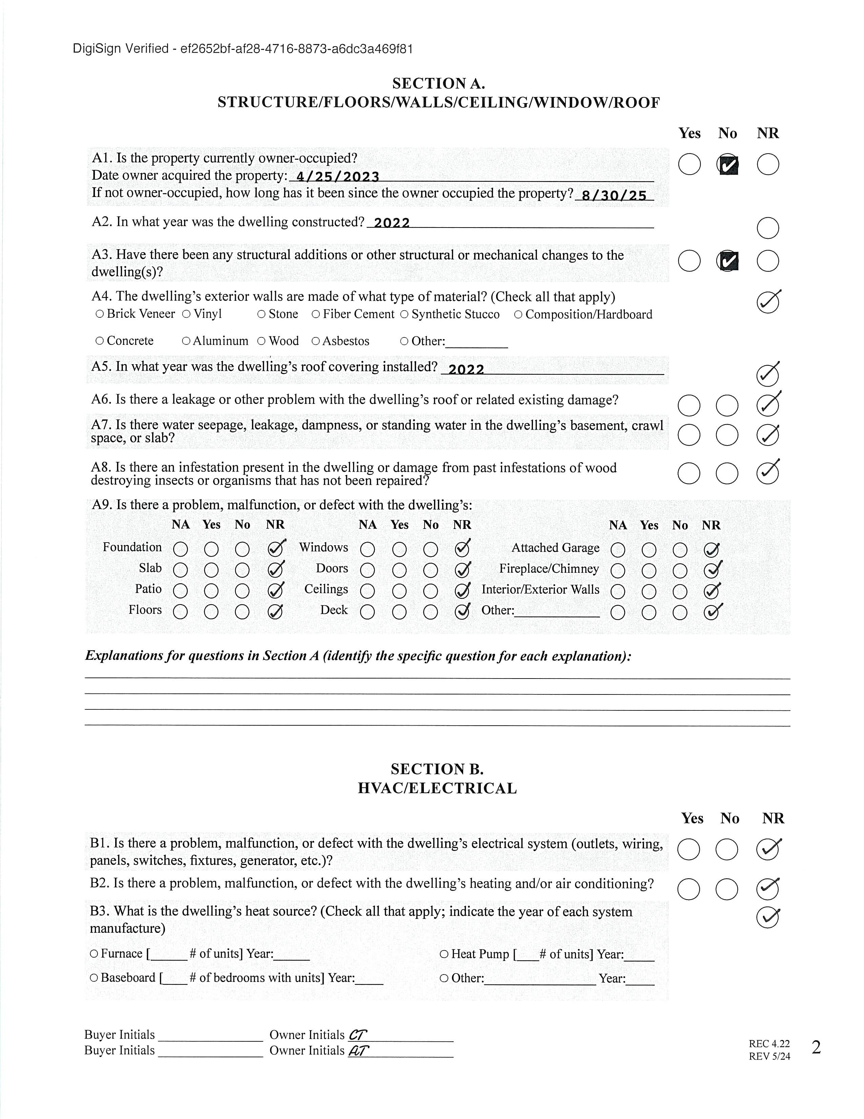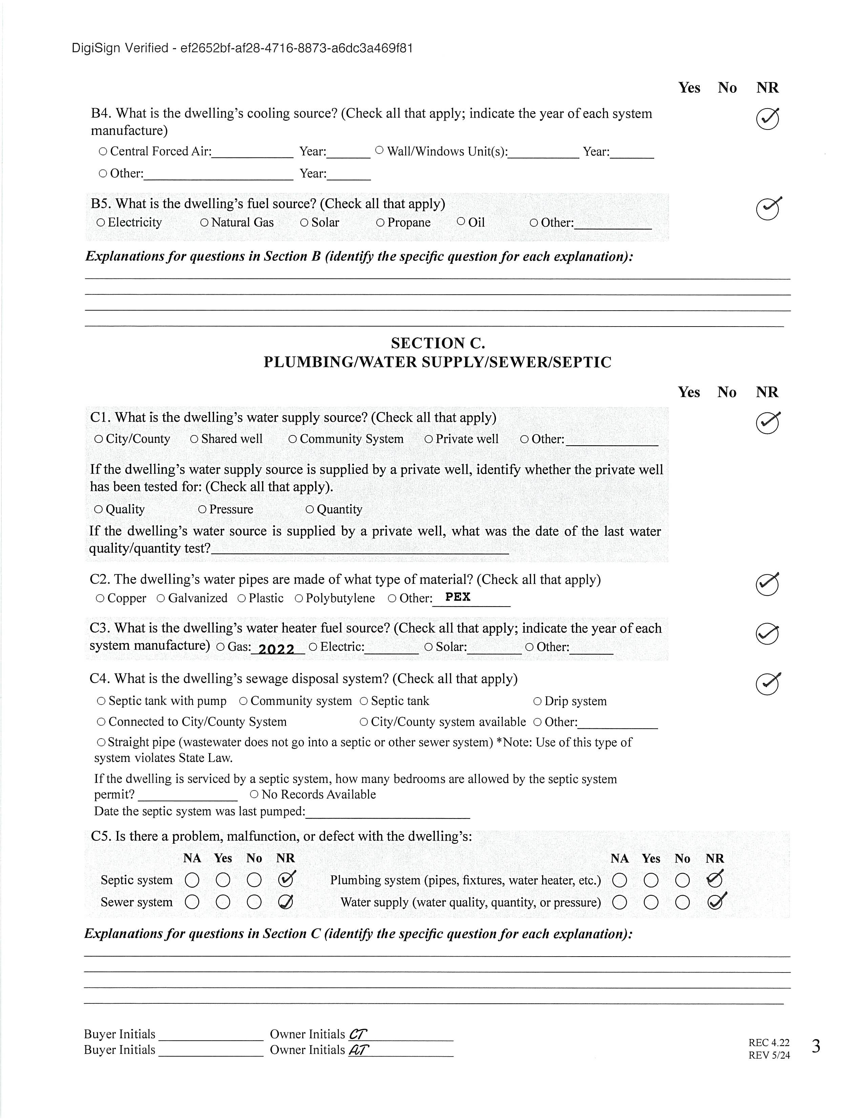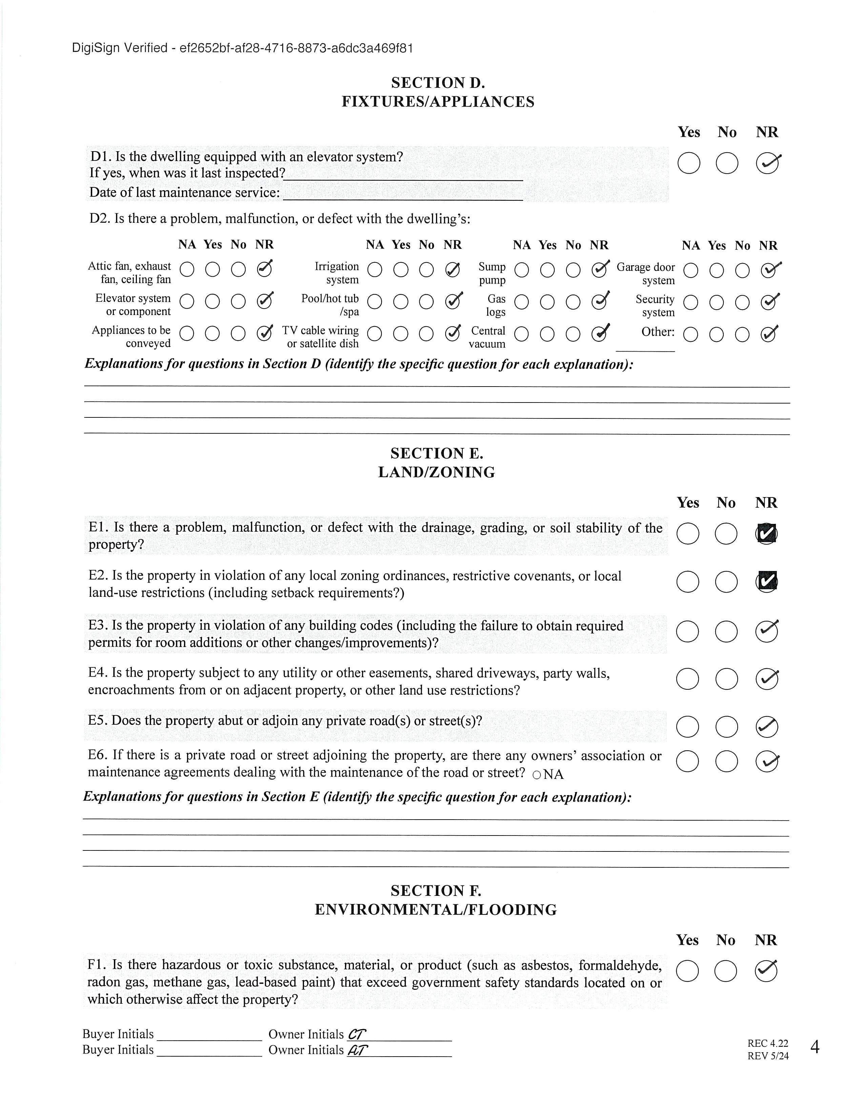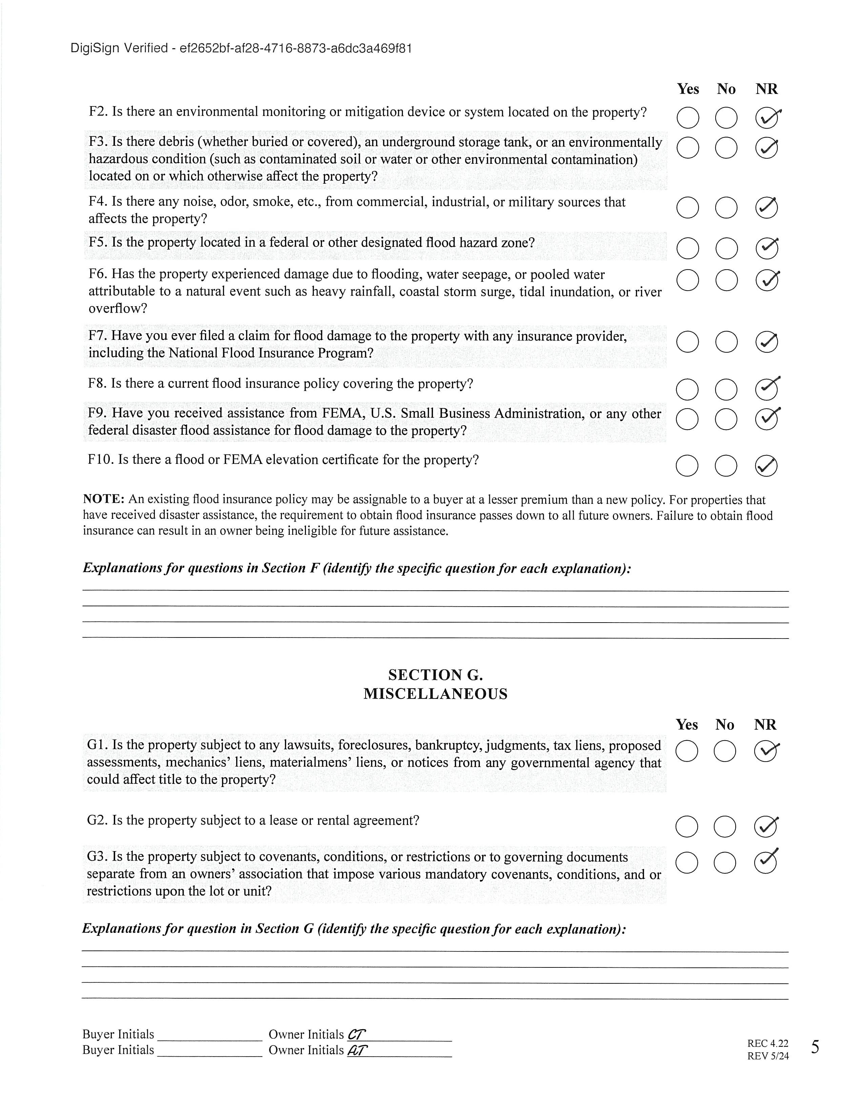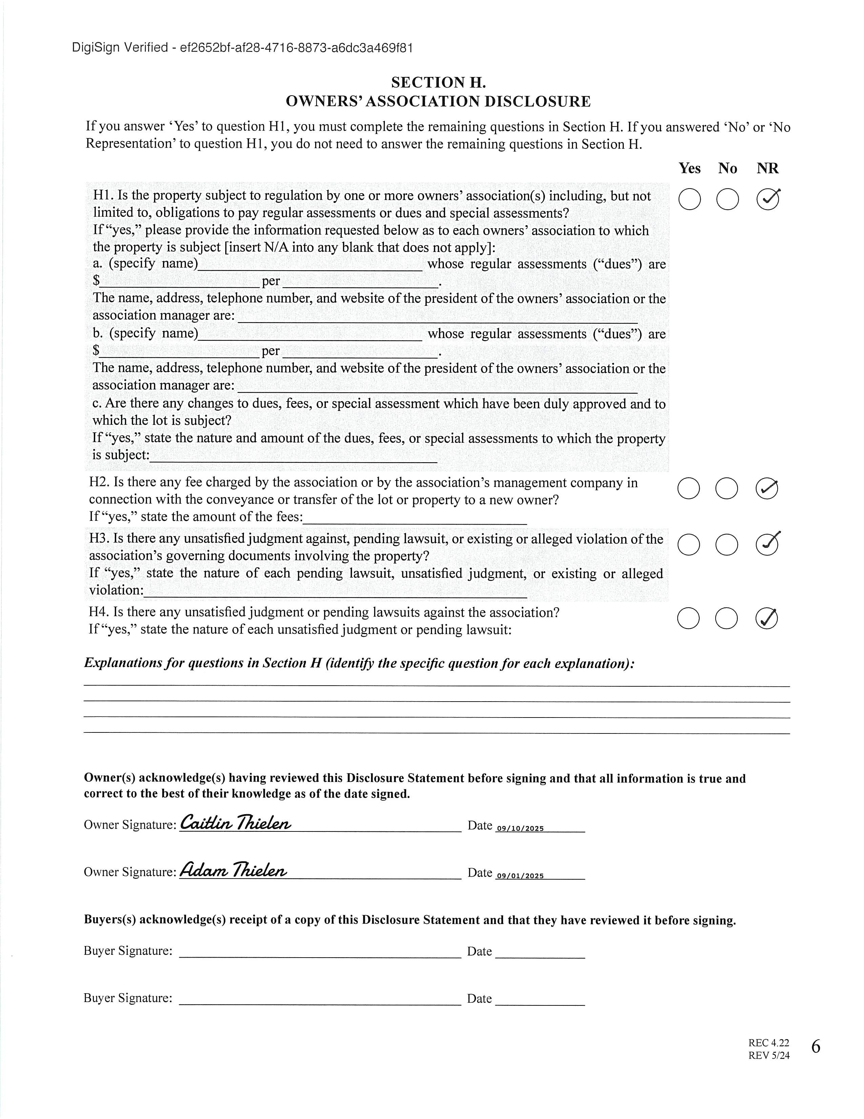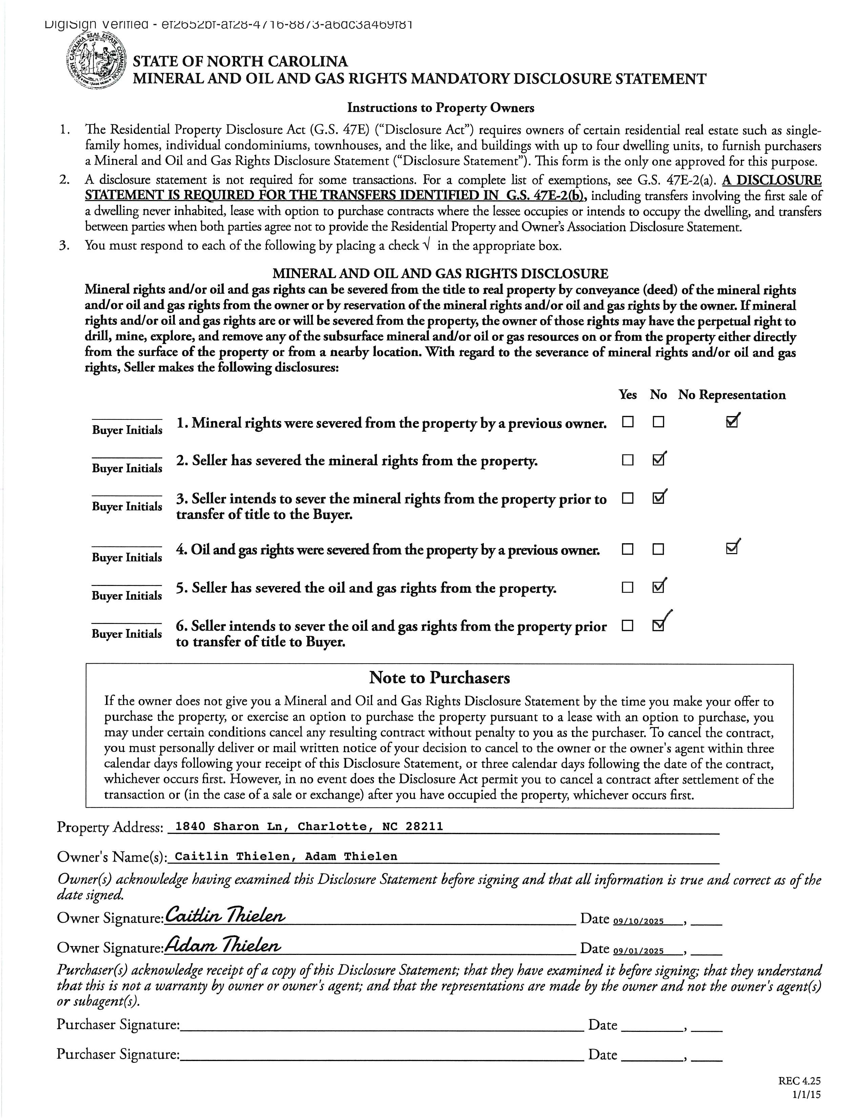Noteworthy Features
EXTERIOR
• Distinctive Architectural Elevation with Brick and James Hardy Siding
• Sierra Pacific Aluminum Clad Windows
• Architectural Shingle
• Custom Steel 5’ Pivot Front Door with Rocky Mountain Hardware Brass Door Handle
• Gas Lantern at Front Entrance
• Saltwater Pool and Hotub- Iphone compatible
• Pool Pavilion with Masonry Fireplace. Gabled Ceiling with Recessed lighting and Fan
• Automated Screen in Pool Pavilion
• Bathroom and Outdoor Shower off the Basement Covered Porch
• Gray Flagstone Hardscape Around Pool, Pool Pavilion, Basement Covered Porch and Stoops.
• Attached 3 car garage. Epoxy Garage Floor with Keyless Entry and Garage Door Wall Mounted Openers
• Professionally Designed Landscape, Includes Irrigation and Drip Lines at Bed areas with Wifi Controls
• Fence- aluminum pool fencing with two gates. Wood Privacy fencing at Pool Equipment Storage Area.
• Turf Putting Green and In-Ground Trampoline
INTERIOR FEATURES
• Pre-Wired for Interactive Savant Smart Home. Owners use Home Technology Solutions. Fully Automated Savant Home (Lighting, Audio, HVAC, and Security).
• Custom Sliding Panel Doors in Living Room, Dining Room, Kitchen, Primary Bedroom, and Basement Walk-Out for true Indoor/Outdoor Living.
• Iron Fabricated Staircase Railing, White Oak treads and risers on Stairs, Plus Custom Stair Lighting
• Temperature Controlled Wine Closet with Custom Steel Doors
• Wood Flooring throughout (Except Baths and Gym)
- 7” White Oak Engineered Hardwood Floors on First Floor and Basement - 5 ¾”White Oak Site Finished on the Second Floor
• Emtek Door Handle with Marble Lever Detail
• Gas- Masonry Wood Burning Fireplace in Living Room with Linear Flames and Black Glass and Custom Fabricated Soapstone Surround
• Trane HVAC System with Dual Humidifiers on the Main Level. Includes Zoned HVAC per Floor
• Programmable thermostats
• High-End Recessed Cans with Extrude Aluminum in Matte Black. LED Recessed Can Lights throughout with Base Outlerts on the First Floor and Paddle Switches throughout.
• Generator- Services the Entire Home
• Tankless Rinnai Gas Water Heater
Noteworthy Features
KITCHEN FEATURES
• Custom 4-Panel Sliding Door
• Custom Inset Cabinents with Soft Close Drawers
• Quartzite Island Countertops, Brazilian Mis Countertops on All Perimeters
BASEMENT FEATURES
• Large Exercise Room with black rubber floors and custom glass
• Bar and Entertainment Area
• Covered Porch with Gray Flagstone
• Outdoor Shower
• Outdoor Half Bath
1840SharonLane,Charlotte,NorthCarolina28211-2720
1840 Sharon Lane, Charlotte, North Carolina 28211-2720
MLS#: 4303103 Category: Residential County: Mecklenburg
Status: ACT City Tax Pd To: Charlotte Tax Val: $2,789,350
Subdivision: Old Foxcroft
Zoning Spec: N1-A
Parcel ID:
Legal Desc: P36 B24 M3-327
Apprx Acres: 0.71
Lot Desc: Level
Zoning:
Apx Lot Dim:
Additional Information
Prop Fin: Cash, Conventional
Assumable: No
General Information
School Information Type: Single Family Elem: Selwyn Style: Traditional Middle: Alexander Graham
Levels Abv Grd: 2 Story w/Bsmt High: Myers Park
Const Type: Site Built SubType: None Building Information
Above Grade HLA: 5,037 Additional SqFt: Tot Primary HLA:
Garage SF: 916
Ownership: Seller owned for at least one year
Spcl Cond: None Rd Respons: Publicly Maintained Road Room Information Main Prim BR
Parking Information
Main Lvl Garage: Yes Garage: Yes # Gar Sp: 3
Covered Sp: Open Prk Sp: No # Assg Sp: Driveway: Concrete Prkng Desc:
Carport: No # Carport Spc:
Parking Features: Circular Driveway, Driveway, Garage Attached, Garage Faces Side Features
Lot Description: Level
Windows:
Fixtures Exclsn: No
Foundation: Basement, Slab
Laundry: Laundry Closet, Laundry Room, Main Level
Basement Dtls: Yes/Fully Finished, Walk-Out Access
Fireplaces: Yes/Gas Log(s), Living Room, Outside, Por Fencing: Fenced
2nd Living Qtr:
Accessibility: Construct Type: Site Built
Exterior Cover: Brick Partial, Fiber Cement Road Frontage: Road Surface: Paved
Patio/Porch: Covered, Patio, Rear Porch, Screened Roof: Architectural Shingle
Other Equipmnt:Generator, Surround Sound
Other Structure:
Horse Amenities: Appliances: Beverage Refrigerator, Dishwasher, Disposal, Exhaust Fan, Freezer, Gas Range, Gas Water Heater, Grilltop, Microwave, Oven, Plumbed For Ice Maker, Refrigerator, Self Cleaning Oven
Interior Feat: Breakfast Bar, Built-in Features, Drop Zone, Entrance Foyer, Garden Tub, Kitchen Island, Open Floorplan, Pantry, Walk-In Closet(s), Walk-In Pantry, Wet Bar
Floors: Marble, Tile, Wood
Exterior Feat: Hot Tub, In-Ground Irrigation, Outdoor Kitchen, Outdoor Shower Utilities
Sewer: City Sewer
Water: City Water
Heat: Forced Air, Heat Pump, Natural Gas, Zoned Cool: Central Air, Zoned Association Information
Subject to HOA: None
Subj to CCRs: Undiscovered HOA Subj Dues:
Remarks Information
Public Rmrks: One of a kind home on a rare .7-acre lot in coveted Old Foxcroft! This 6 bed, 5.2 bath built by Grande Custom Homes combines flawless design with exceptional functionality. An open floor plan and four sets of sliding doors seamlessly connect indoor and outdoor living—perfect for everyday comfort and unforgettable entertaining. Enjoy a stunning pool, pavilion with fireplace, and expansive private yard with putting green and in-ground trampolines. The chef’s kitchen boasts dual quartzite islands, custom cabinetry, and Subzero/Wolf appliances, complemented by a striking wine room with steel doors. The main-level primary suite offers pool views, an incredible custom closet, and a spa-worthy bath. The lower level features a gym,
Directions:
media room, 6th bedroom, bonus room with bar and entertainment area, and generous storage. Upstairs hosts 3 secondary bedrooms plus bonus. A truly remarkable home with every detail carefully considered.
Listing Information
CDOM: DOM: Slr Contr:
UC Dt: DDP-End Dt: LTC:
Listed By: Dickens Mitchener & Associates Inc (2708) Contact: edavis@dickensmitchener.com ©2025 Canopy MLS. All rights reserved. Information herein deemed reliable but not guaranteed. Generated on 09/17/2025 4:10:50 PM
Closet
Closet
