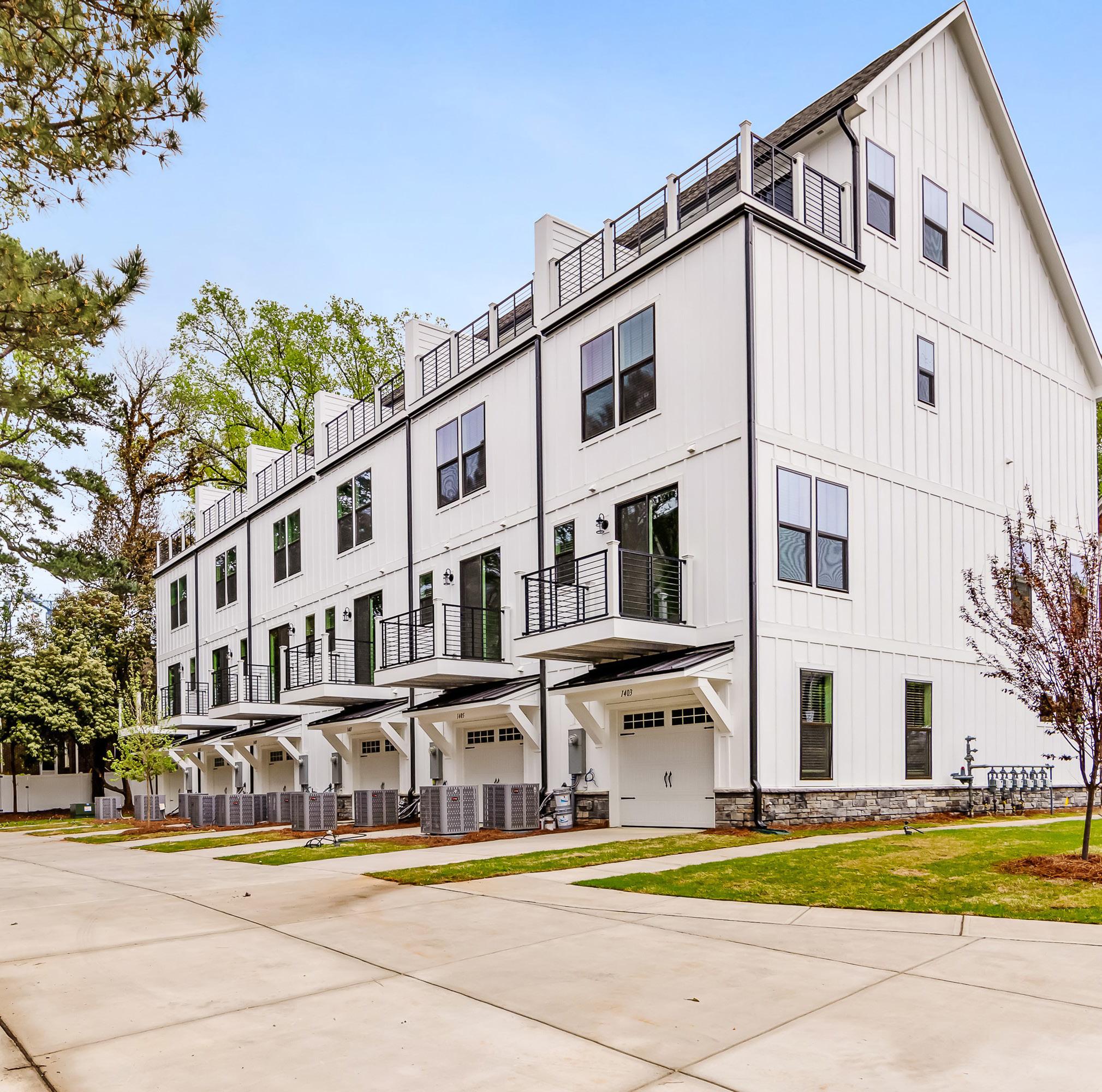
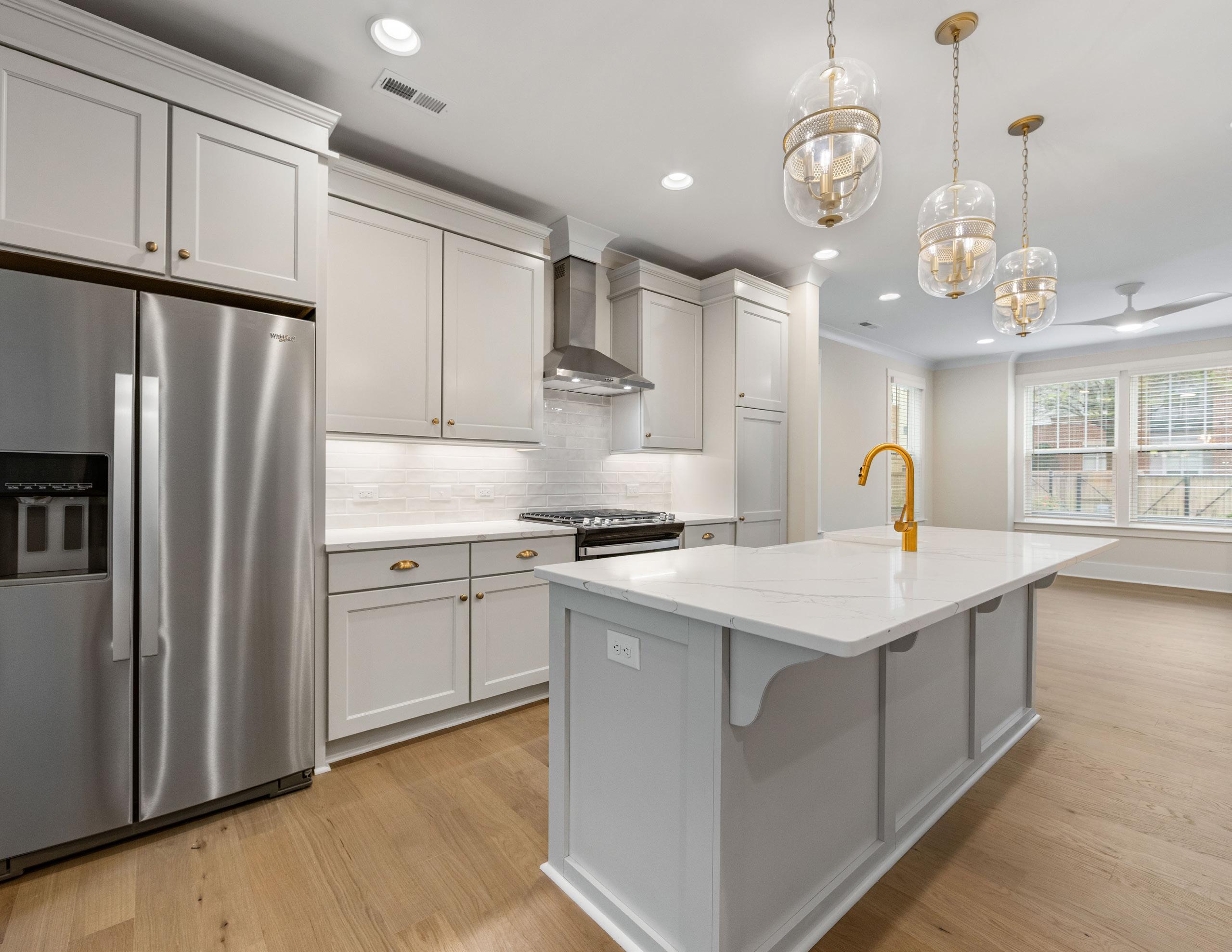
Discover this stunning new townhome community in Dilworth, built by True Homes, featuring breathtaking skyline views from rooftop terraces. Ideally situated within walking distance to East Boulevard’s dining and shopping, the Greenway, two Farmers Markets, and even a convenient path to the hospital! This spacious 4-bedroom, 4.5-bath end unit includes multiple flex spaces perfect for offices, workout rooms, and more. Thoughtful details include solid doors throughout, window blinds already installed, a one-car garage with epoxy flooring, and two outdoor areas—one on the main level and another on the rooftop, both showcasing city views. Additional highlights: quartz countertops, a gas range, refrigerator and washer and dryer (included), a tankless water heater, dual HVAC systems, and low HOA fees!

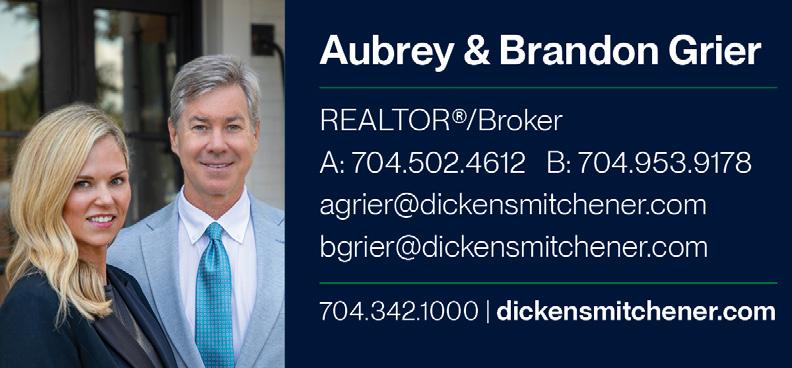
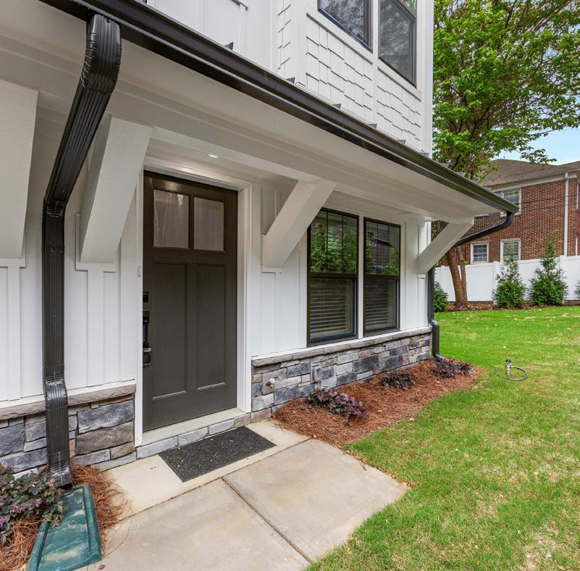
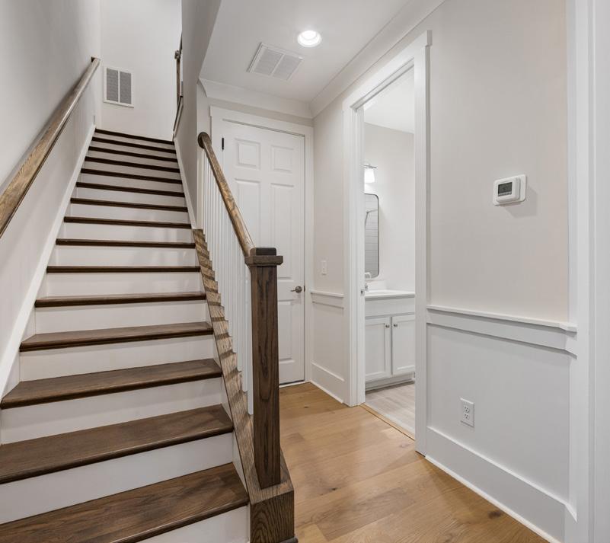

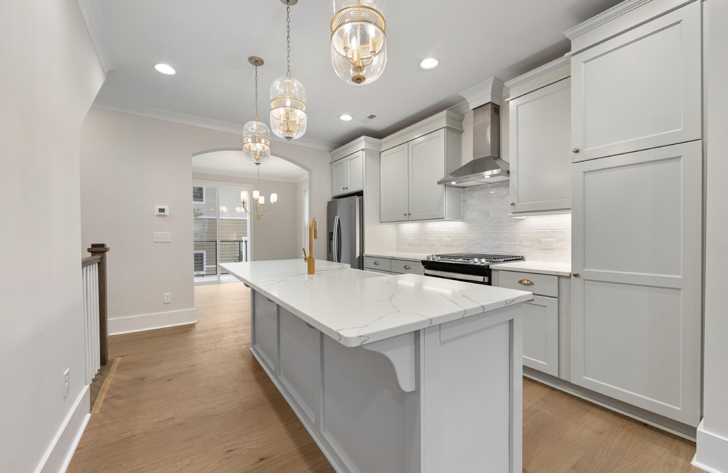
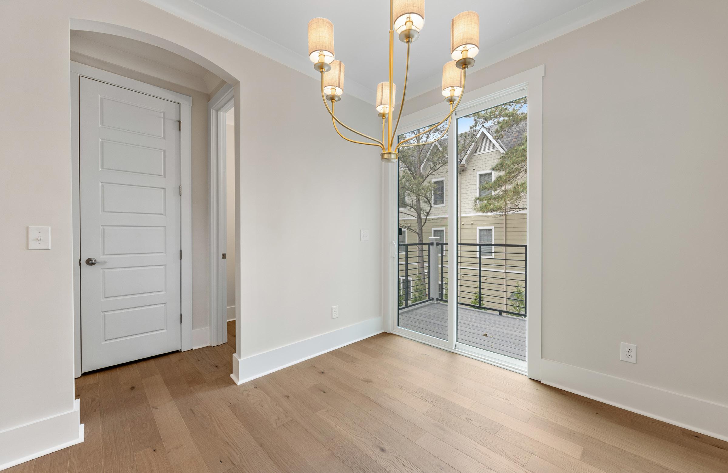
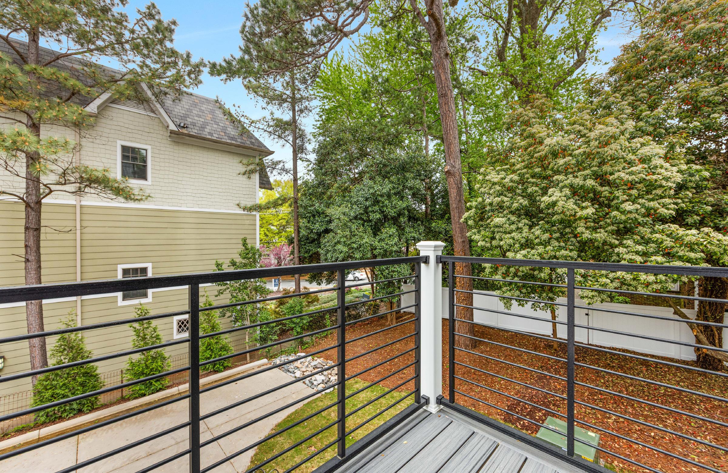

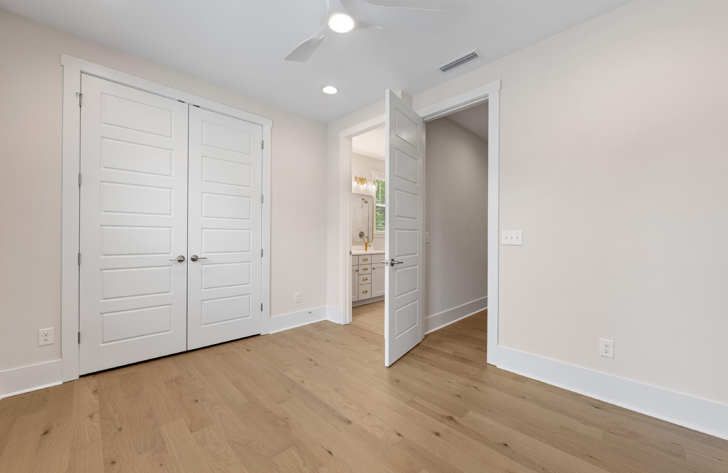
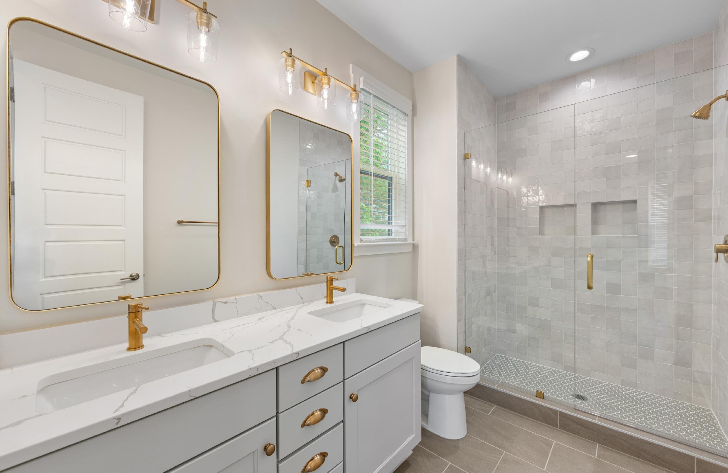
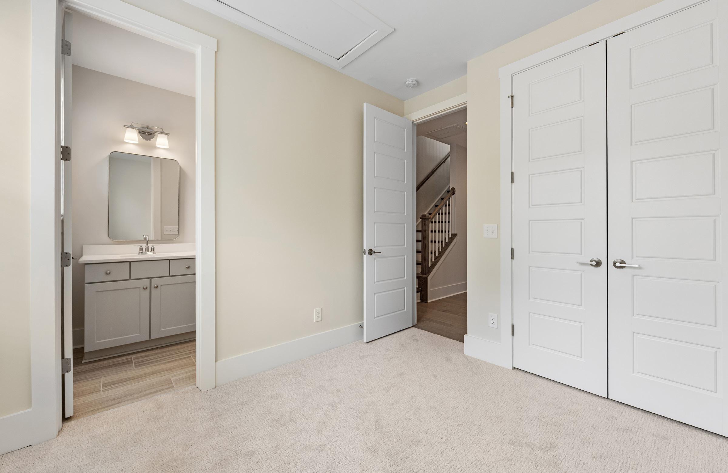
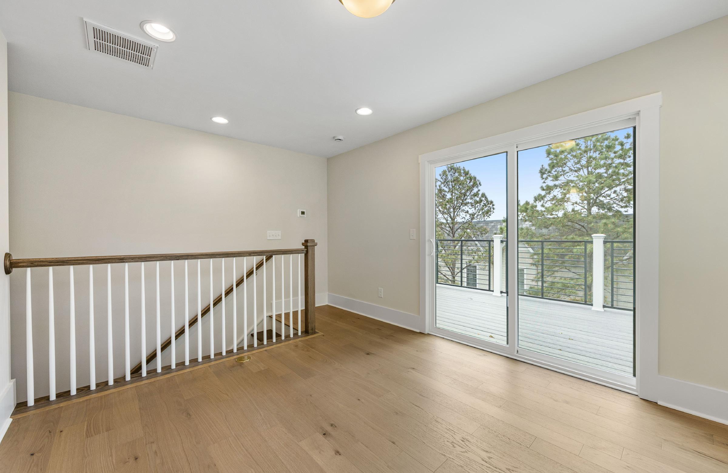

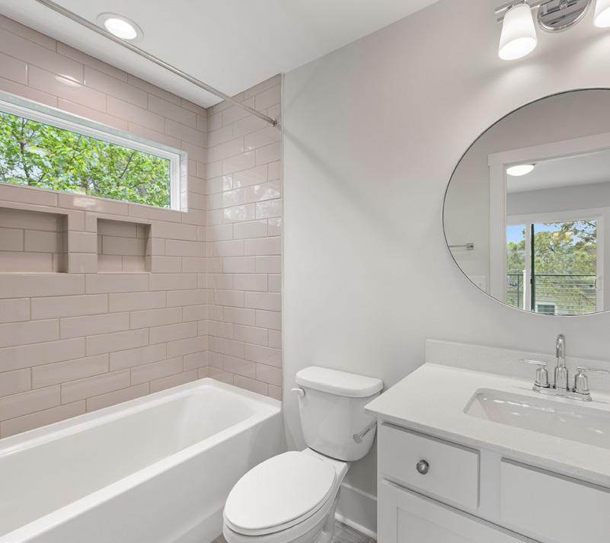

1413 Kenilworth Avenue, Charlotte, North Carolina 28203-5221
MLS#: 4238873 Category: Residential County: Mecklenburg
Status: ACT City Tax Pd To: Charlotte Tax Val: $171,000
Subdivision: Dilworth
Zoning Spec: N2-B
Zoning:
Parcel ID: 123-124-11 Deed Ref:
Legal Desc: L6 M73-60
Apprx Acres: 0.03
Lot Desc: End Unit
Apx Lot Dim:
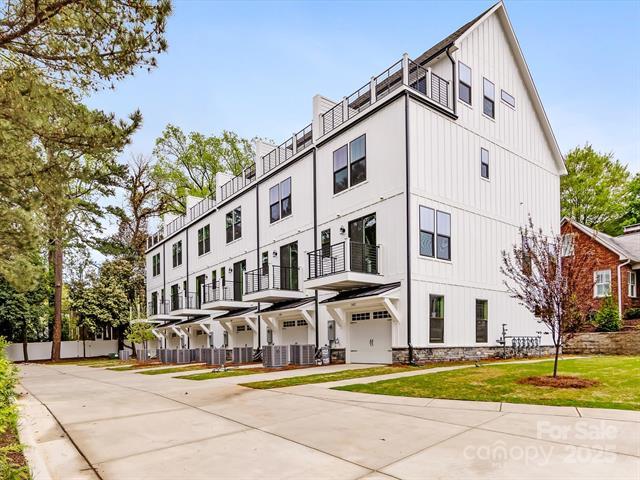
Additional Information
Prop Fin: Cash, Conventional
Assumable: No
Spcl Cond: None
Rd Respons: Privately Maintained Road
General Information
School Information Type: Townhouse Elem: Dilworth Style: Middle: Sedgefield
Levels Abv Grd: 4 Story High: Myers Park Const Type: Site Built SubType: Building Information
Ownership: Seller owned for less than one year
Room Information
Main Kitchen Dining Rm FamilyRm
Upper Prim BR Bedroom Third Flex Space Lower Bedroom
Parking Information
Main Lvl Garage: Yes Garage: Yes # Gar Sp: 1
Covered Sp: Open Prk Sp: No # Assg Sp: Driveway: Concrete Prkng Desc:
Parking Features: Driveway, Garage Attached
Lot Description: End Unit
View: City
Carport: No # Carport Spc:
Features
Doors:
Windows: Laundry: In Hall, Laundry Closet, Upper Level
Fixtures Exclsn: No
Basement Dtls: No Foundation: Slab
Accessibility:
Exterior Cover: Fiber Cement
Road Surface: Concrete
Fireplaces: No
Construct Type: Site Built
Road Frontage:
Patio/Porch: Terrace, Other - See Remarks Roof: Architectural Shingle
Other Structure:
Appliances: Dishwasher, Disposal, Gas Range, Refrigerator, Tankless Water Heater
Interior Feat: Breakfast Bar, Entrance Foyer, Kitchen Island, Split BR Plan, Walk-In Closet(s) Utilities
Sewer: City Sewer
Heat: Heat Pump
Subject to HOA: Required
HOA Mangemnt:
Water: City Water
Cool: Central Air
Association Information
Subj to CCRs: Yes
HOA Subj Dues: Mandatory
HOA Phone: Assoc Fee: $125/Monthly
Condo/Townhouse Information
Land Included: Yes Pets: Yes Unit Floor Level: 1
Remarks Information
Entry Loc in Bldg: Main
Public Rmrks: Discover this stunning new townhome community in Dilworth, built by True Homes, featuring breathtaking skyline views from rooftop terraces. Ideally situated within walking distance to East Boulevard’s dining and shopping, the Greenway, two Farmers Markets, and even a convenient path to the hospital! This spacious 4bedroom, 4.5-bath end unit includes multiple flex spaces perfect for offices, workout rooms, and more. Thoughtful details include solid doors throughout, window blinds already installed, a one-car garage with epoxy flooring, and two outdoor areas—one on the main level and another on the rooftop, both showcasing city views. Additional highlights: quartz countertops, a gas range, refrigerator and washer and dryer (included), a tankless water heater, dual HVAC systems, and low HOA fees! ** furnished pictures are of the model, unit 1409.
1stFLOOR-318 HEATEDLIVINGSPACE
2ndFLOOR-639
3rdFLOOR-639
4thFLOOR-250
TOTALHEATED-1846 garage-314unheated
roofterrace-147sqft
