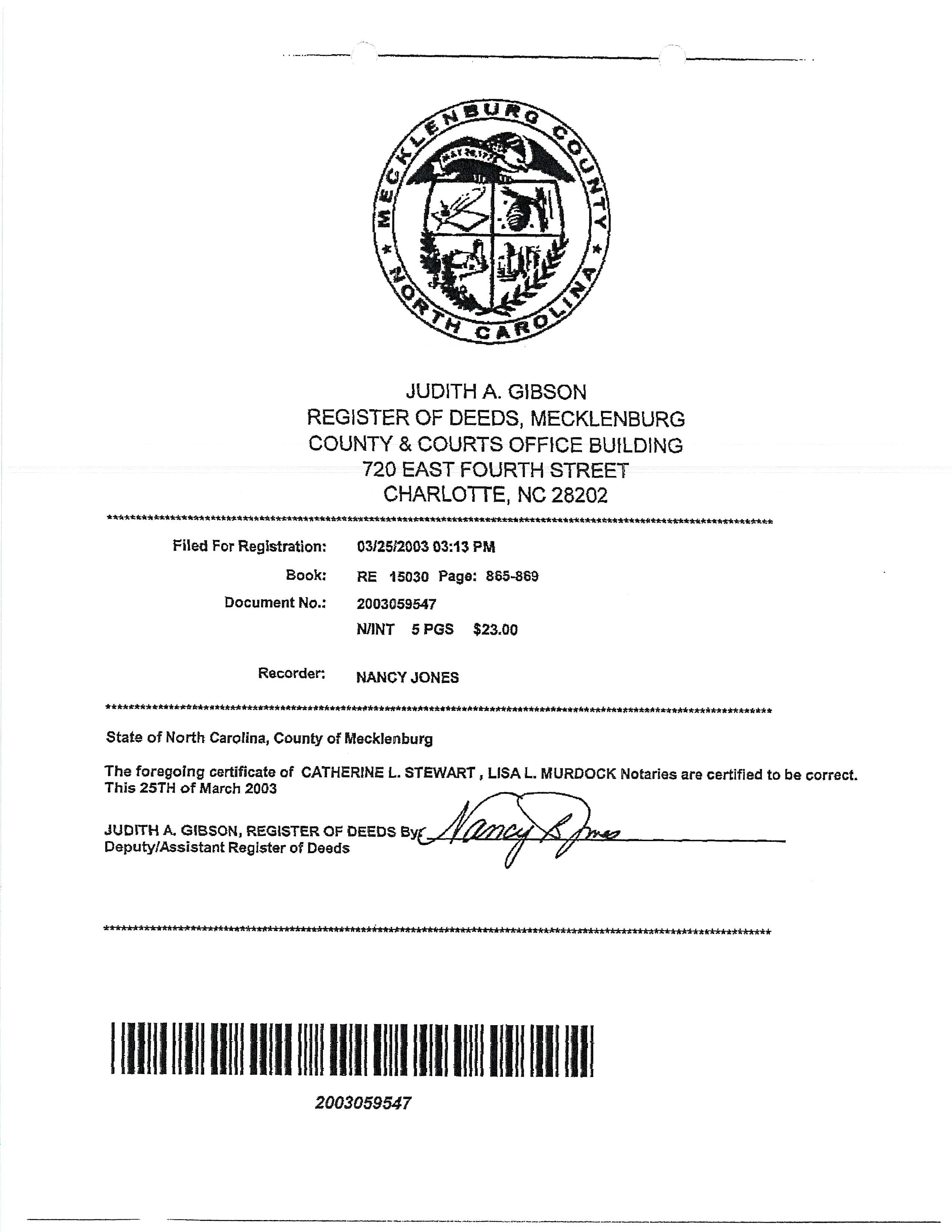

2,027
Beautifully renovated ranch on a spacious lot in Cotswold! Charm and custom upgrades throughout the house. This open-concept floorplan features a formal living room with fireplace, dining room & sunroom off to the side - perfect for an office, exercise room or flex space. The updated kitchen includes marble countertops, stainless steel appliances & a large island with bar seating. The kitchen opens into a den or sitting area with built-in bar. The entire floorplan has great flow for everyday living and entertaining. Great drop zone at back entrance and laundry closet off of the den. The primary suite with spa bathroom offers a peaceful retreat, situated at the back of the house overlooking the beautiful back yard. Two additional bedrooms share an updated second hall bathroom. Incredible outside living - enjoy the covered porch and a separate patio all overlooking the private, flat backyard. Carport parking and driveway provide for easy turnaround. Great outbuilding & storage shed.





















311McalwayRoad,Charlotte,NorthCarolina28211
311 Mcalway Road, Charlotte, North Carolina 28211
MLS#: 4246609 Category: Residential County: Mecklenburg
Status: ACT City Tax Pd To: Charlotte Tax Val: $831,800
Subdivision: Cotswold Complex:
Zoning Spec: R3
Zoning:
Parcel ID: 157-121-18 Deed Ref: 37207/644
Legal Desc: LD BL M1487-489
Apprx Acres: 0.43
Apx Lot Dim:
General Information

Additional Information
Prop Fin: Cash, Conventional
Assumable: No
Spcl Cond: None
School Information
Type: Single Family Elem: Billingsville / Cotsw Style: Ranch Middle: Alexander Graham
Levels Abv Grd: 1 Story High: Myers Park
Const Type: Site Built SubType:
Level
Building Information
Ownership: Seller owned for at least one year
Rd Respons: Publicly Maintained Road Room Information
Main Living Rm Kitchen Dining Rm Sitting Prim BR Bath Full Bath Full Bedroom Bedroom Sunroom
Parking Information
Main Lvl Garage: No Garage: No # Gar Sp: Carport: Yes # Carport Spc: 1
Covered Sp: Open Prk Sp: No # Assg Sp: Driveway: Concrete Prkng Desc:
Parking Features: Carport Attached
Windows:
Fixtures Exclsn: Yes/See remarks
Foundation: Crawl Space
Fencing: Fenced
Accessibility:
Exterior Cover: Brick Full
Features
Laundry: Laundry Closet
Basement Dtls: No
Fireplaces: Yes/Living Room
2nd Living Qtr:
Construct Type: Site Built
Road Frontage: Road Surface: Concrete
Roof: Architectural Shingle
Patio/Porch: Covered, Patio, Rear Porch
Other Structure:
Appliances: Dishwasher, Disposal, Gas Range, Microwave, Oven, Refrigerator
Floors: Tile, Wood
Sewer: City Sewer
Heat: Heat Pump
Utilities
Water: City Water
Cool: Central Air
Association Information
Subject to HOA: None Subj to CCRs: Undiscovered HOA Subj Dues:
Remarks Information
Public Rmrks: Beautifully renovated ranch on a spacious lot in Cotswold! Charm and custom upgrades throughout the house. This open-concept floorplan features a formal living room with fireplace, dining room & sunroom off to the side - perfect for an office, exercise room or flex space. The updated kitchen includes marble countertops, stainless steel appliances & a large island with bar seating. The kitchen opens into a den or sitting area with built-in bar. The entire floorplan has great flow for everyday living and entertaining. Great drop zone at back entrance and laundry closet off of the den. The primary suite with spa bathroom offers a peaceful retreat, situated at the back of the house overlooking the beautiful back yard. Two additional bedrooms share an updated second hall bathroom. Incredible outside living - enjoy the covered porch and a separate patio all overlooking the private, flat backyard. Carport parking and driveway provide for easy turnaround. Great outbuilding & storage shed.
Directions:
DOM: 0 CDOM: 0
Listing Information
Slr Contr:
UC Dt: DDP-End Dt: LTC: ©2025 Canopy MLS. All rights reserved. Information herein deemed reliable but not guaranteed. Generated on 04/14/2025 3:59:23 PM
STUDIO(unheated)
HEATEDLIVINGSPACE
TOTALHEATED-2027
STUDIO 9'-4"x15'-2" CLOSETCLOSET
studio-167unheated
sunroom-136unheated
Allmeaurementsareroundedtonearestinch.Thisfloorplanis intendedformarketingbrochuressowindow/doorplacements, androomdimensionsareforrepresentationonly.
KITCHEN 15'-4"x18'-6"
BEDROOM#3 12'-0"x13'-2" 18'-10"x11'-4" PRIMARYSUITE 11'-0"x11'-10" BREAKFAST (UNHEATED) 9'-8"x12'-4"
BEDROOM#2 15'-8"x11'-2"
DININGROOM 11'-6"x11'-8"
LIVINGROOM 20'-4"x13'-6"
1STFLOOR



















04/07/2025
