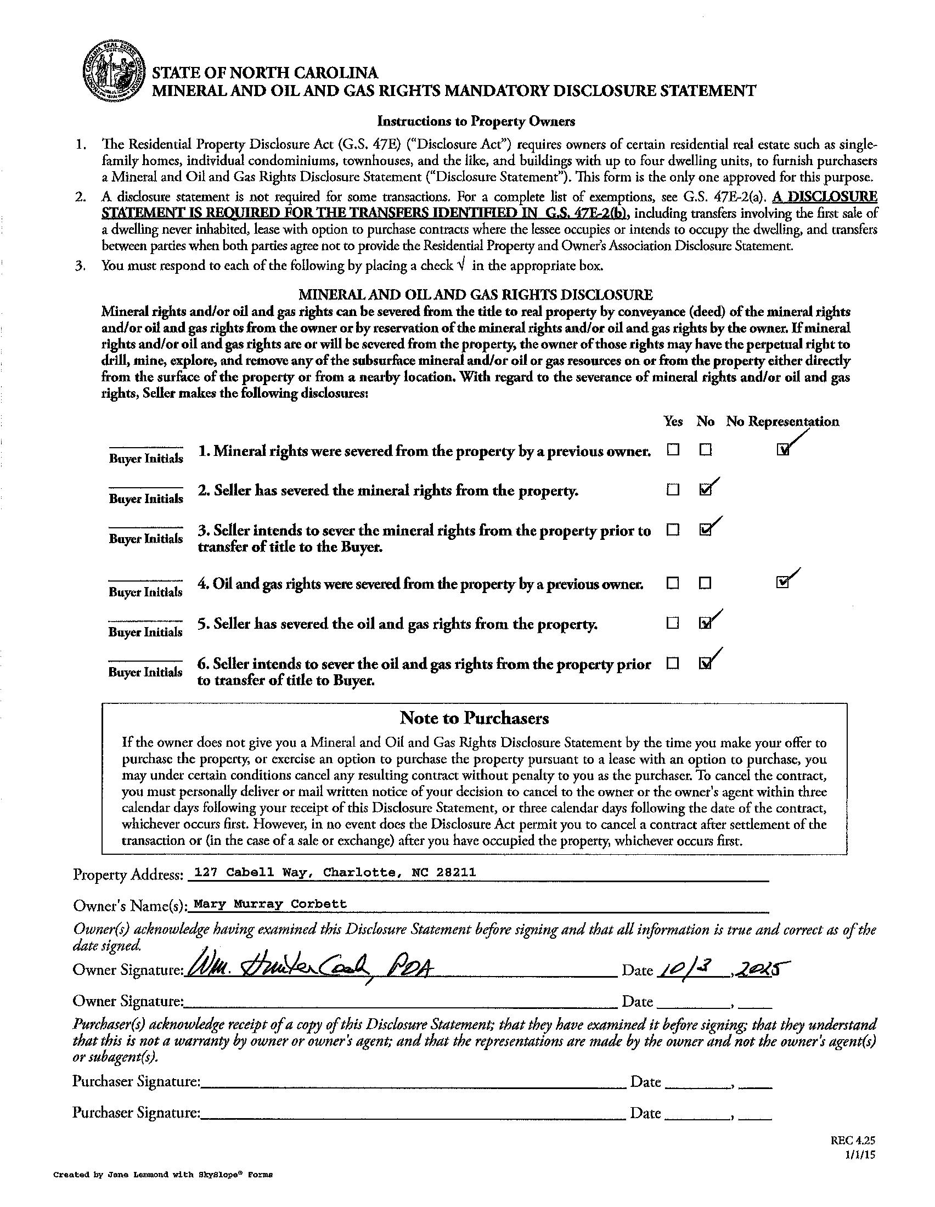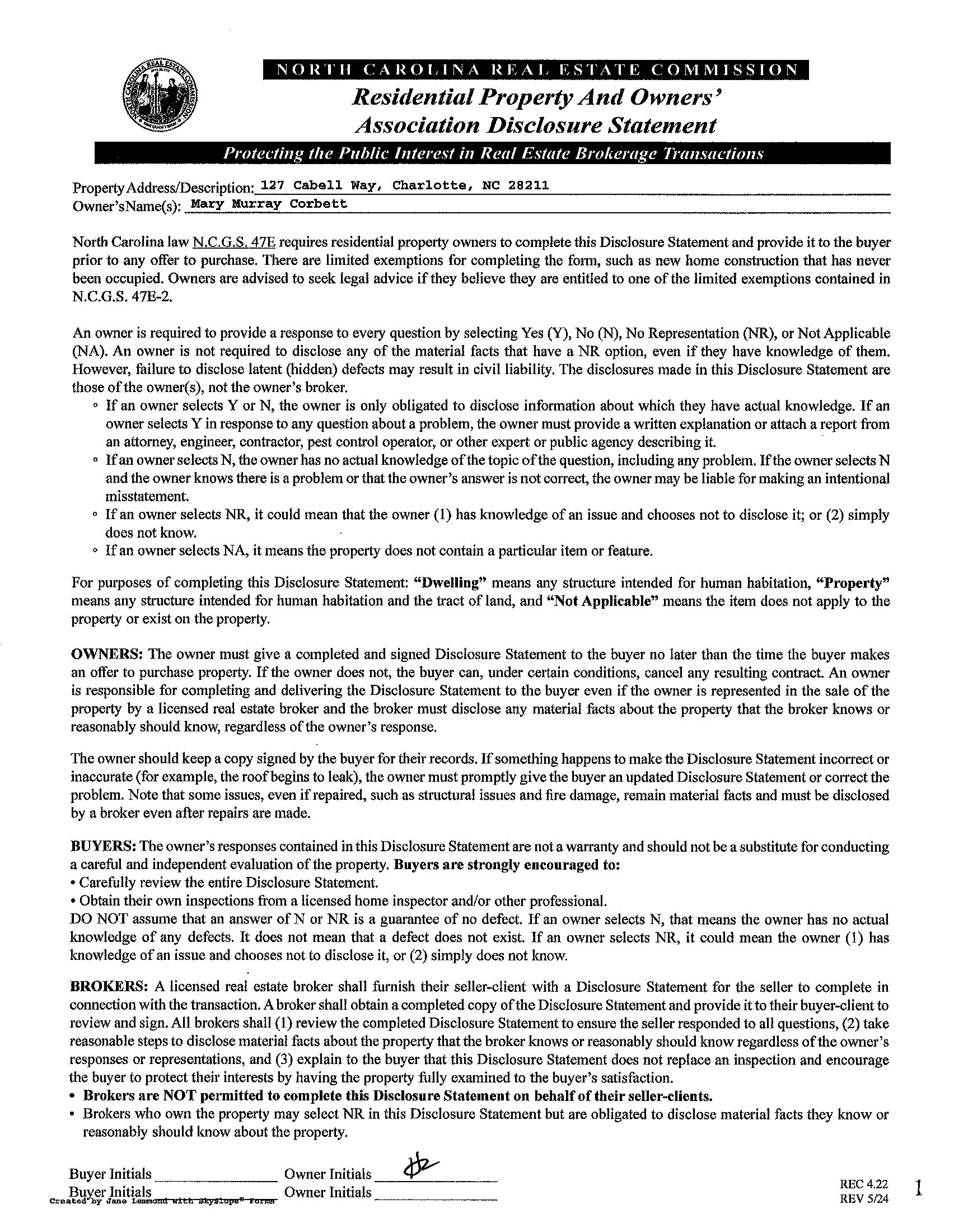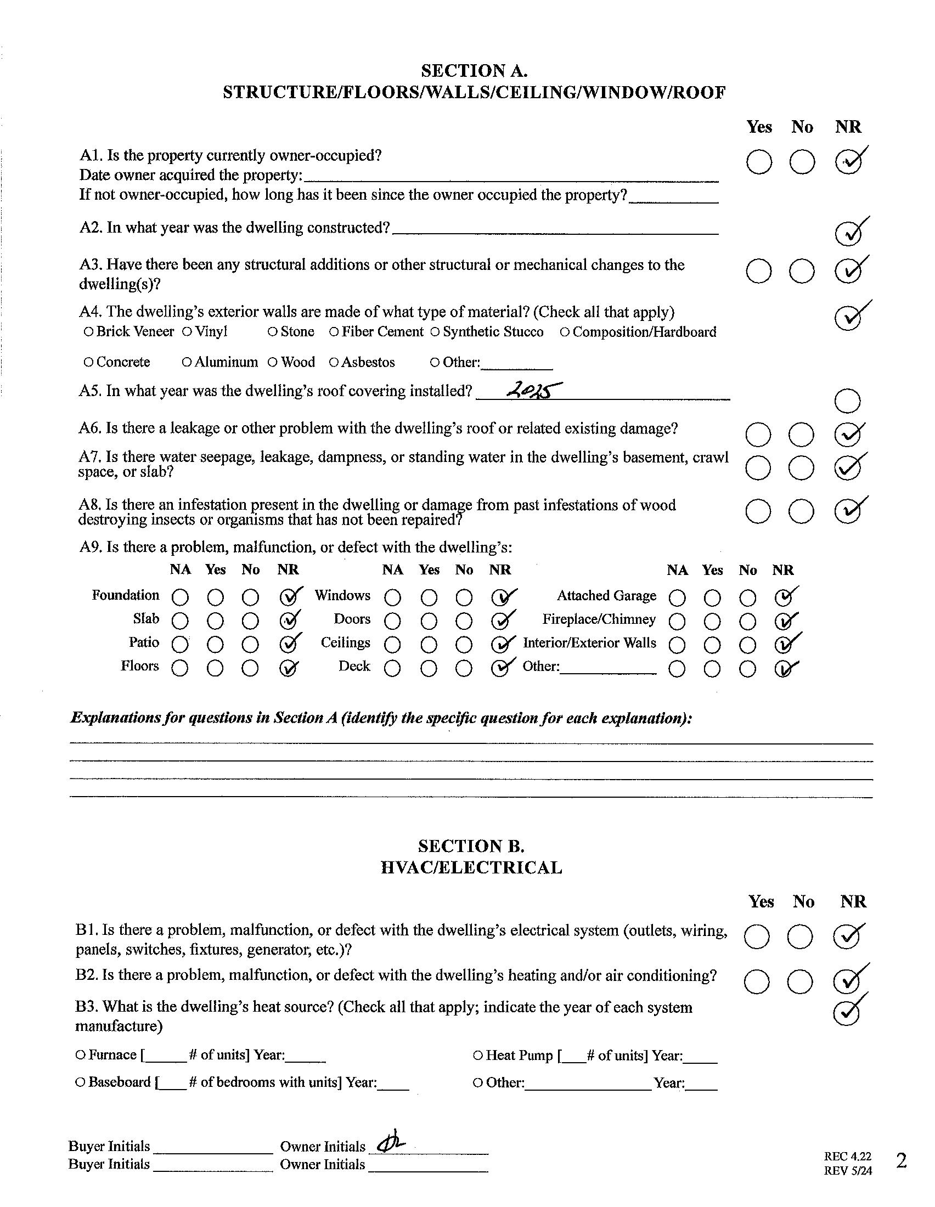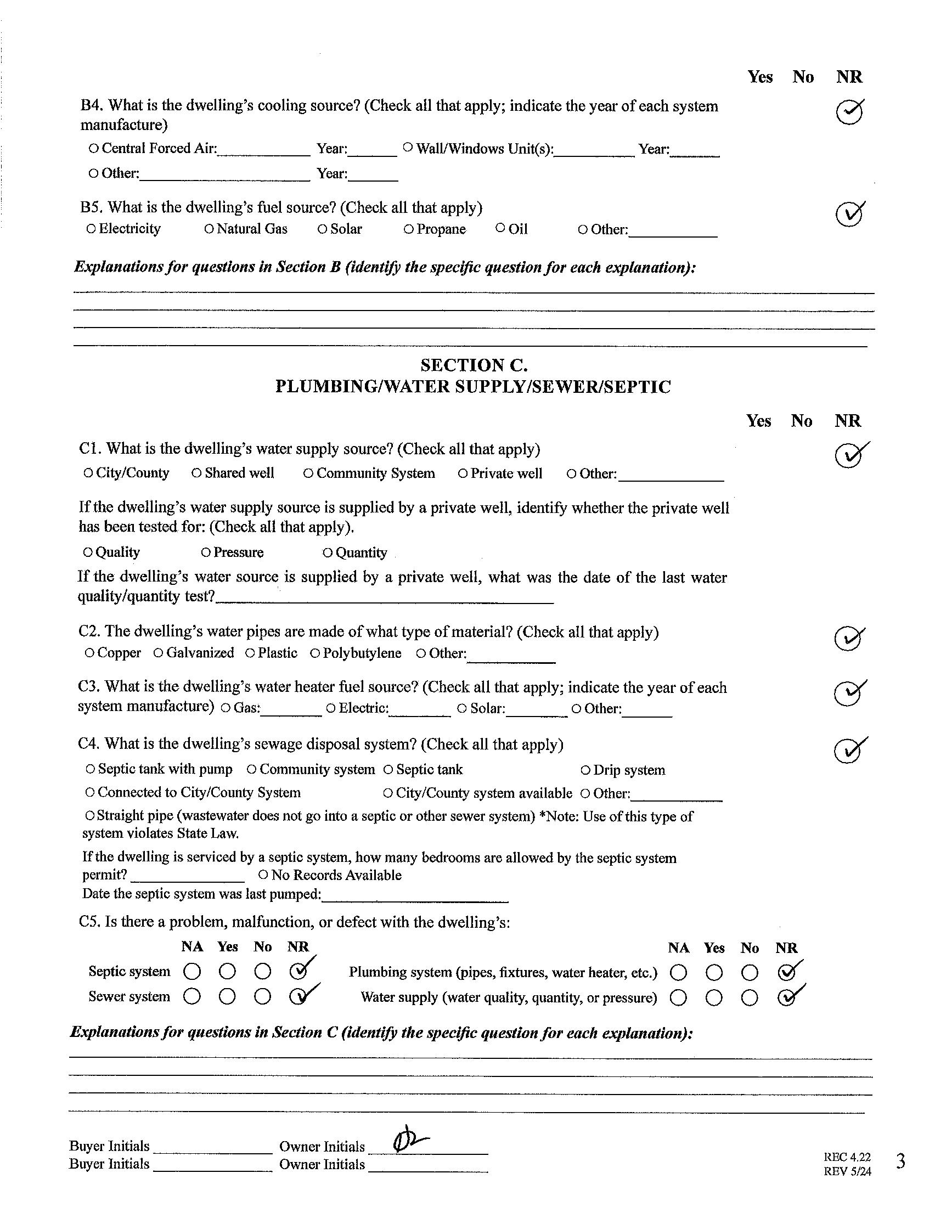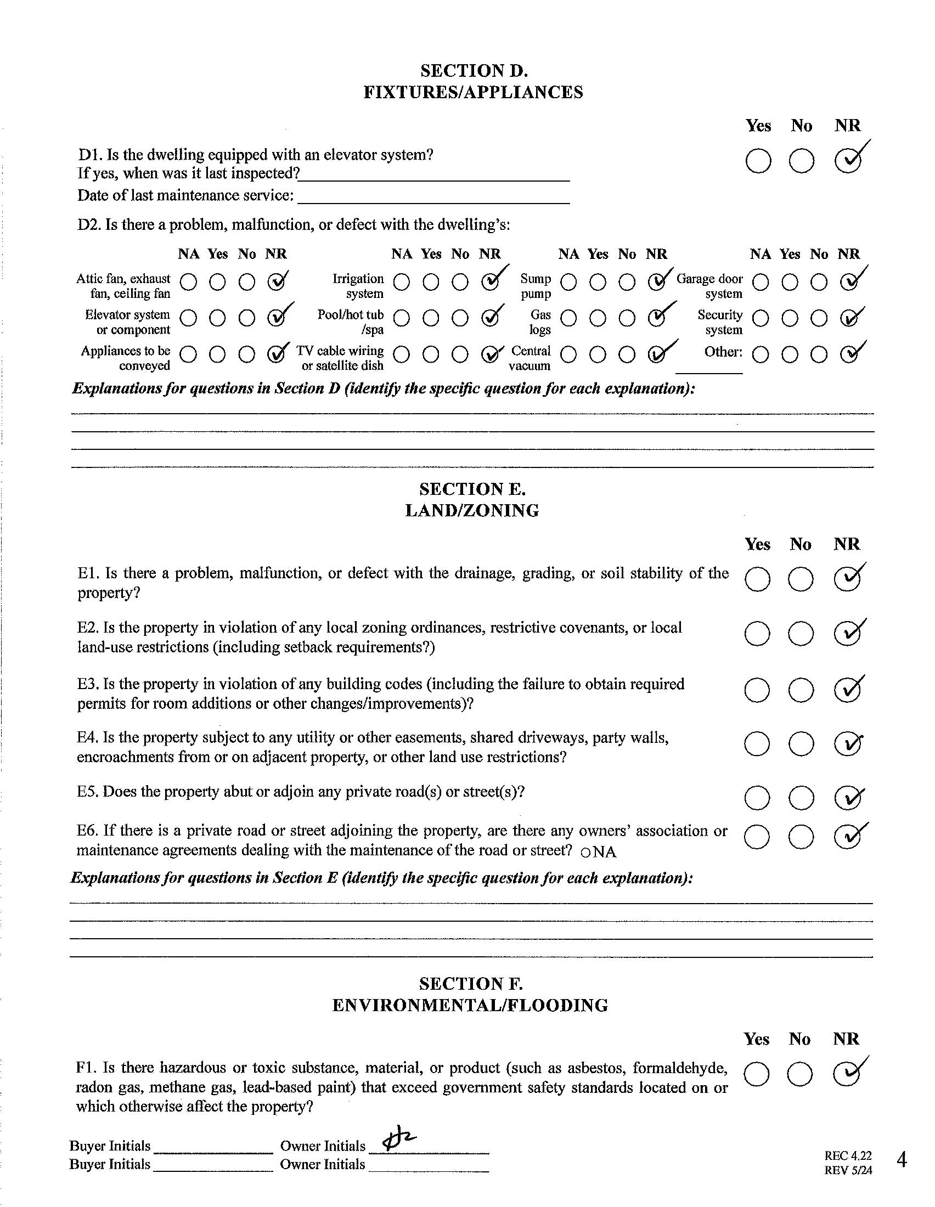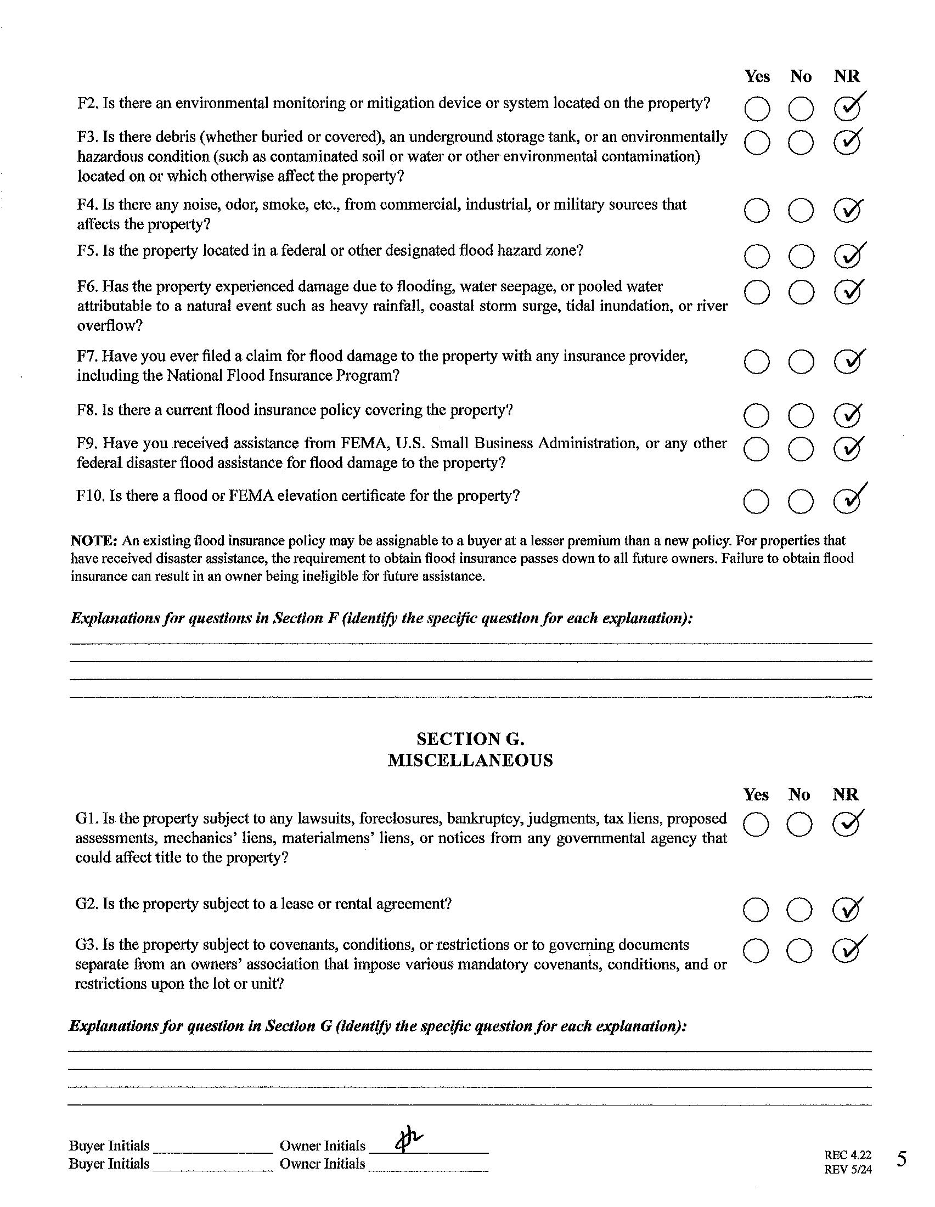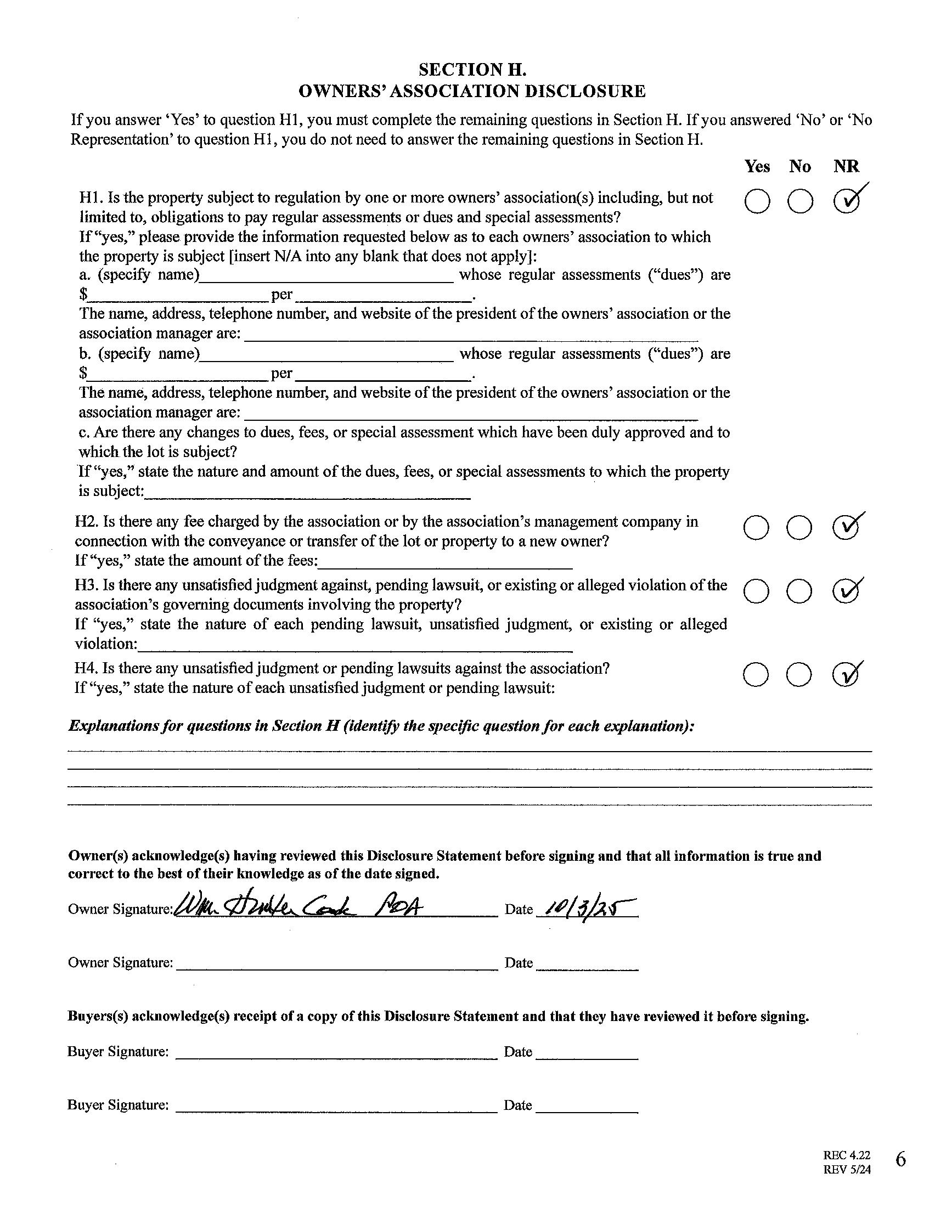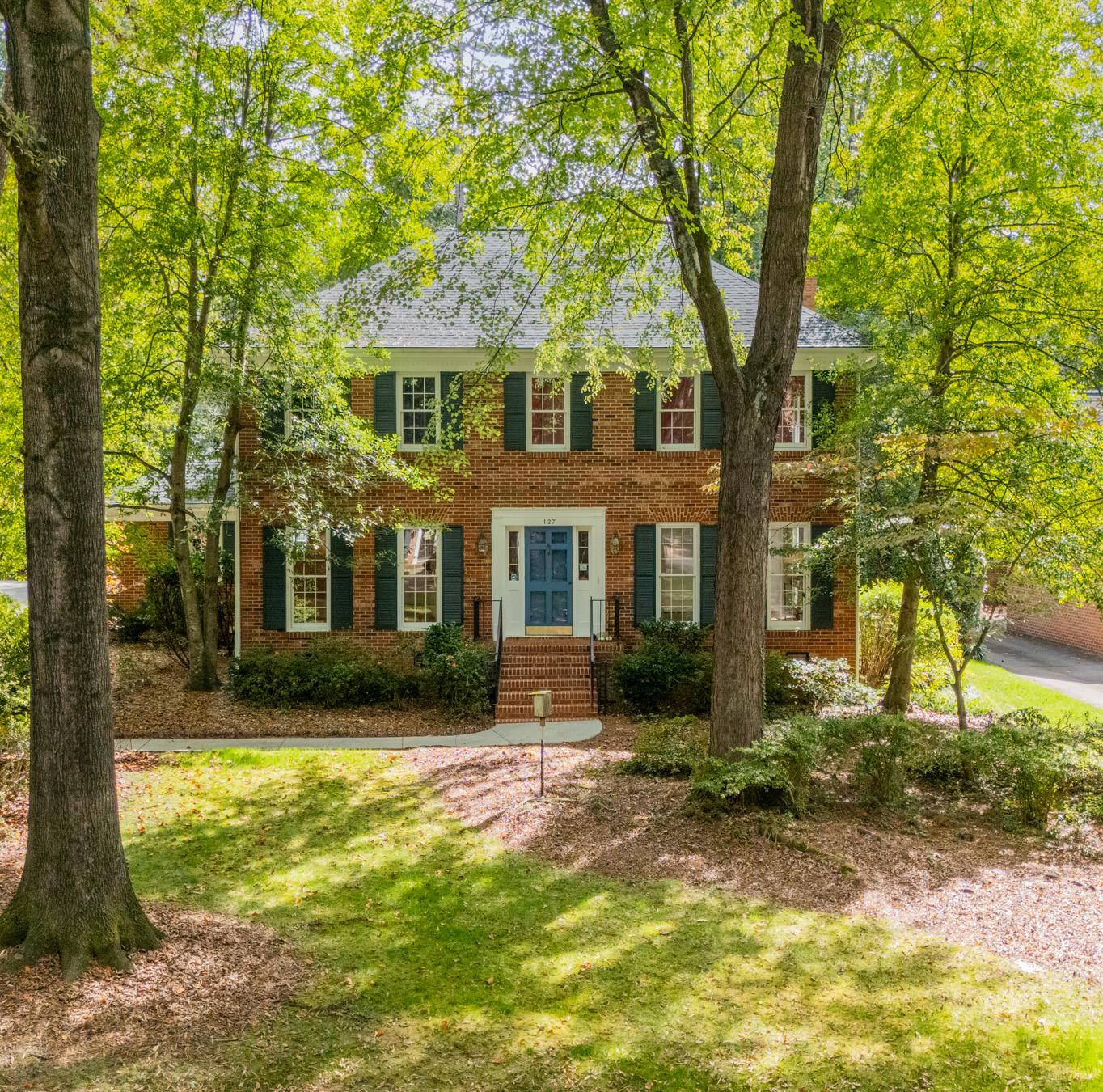
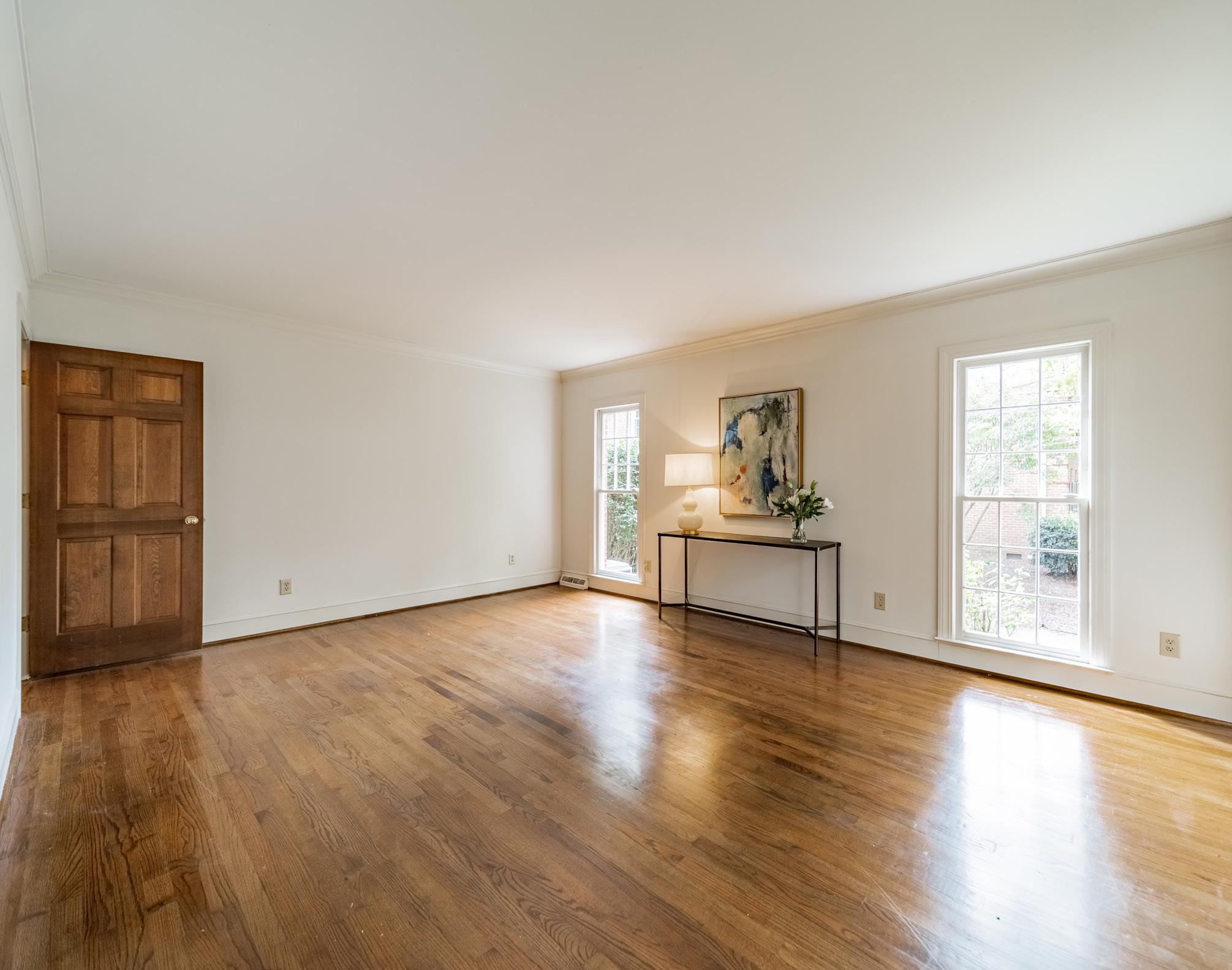
Elegant, full-brick home in sought-after Providence Park. Only two owners have enjoyed this beautifullymaintained residence, set on a lush, flat, wooded lot along a coveted tree-lined street. Clean lines and qualitydetails are evident throughout, with hardwood flooring and abundant natural light. A gracious foyer opens toformal living and dining rooms. The kitchen, complete with island and double ovens, flows into a sunnybreakfast room. The inviting family room features built-ins, glass doors, and a fireplace, all opening to a largescreened porch overlooking the private backyard. Upstairs, you’ll find a generously sized primary suite with awalk in closet and large secondary bedrooms. The flexible floor plan offers welcoming spaces indoors and out—perfect for both everyday living and entertaining. Additional highlights include an oversized side-load two-car garage, a spacious laundry room with room for an extra fridge or drop zone, plus recent updates: newroof and driveway (2025). Just minutes from SouthPark, Uptown, restaurants and shopping. Truly a homethat has been well-loved and cared for. Welcome home!


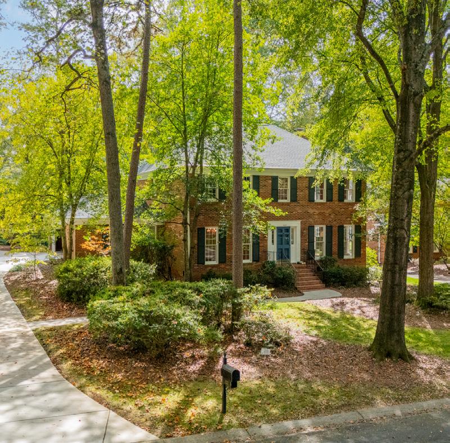
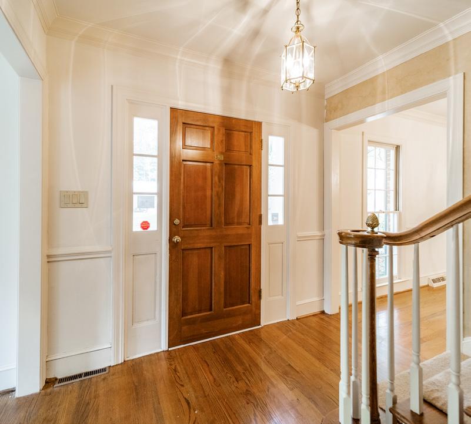
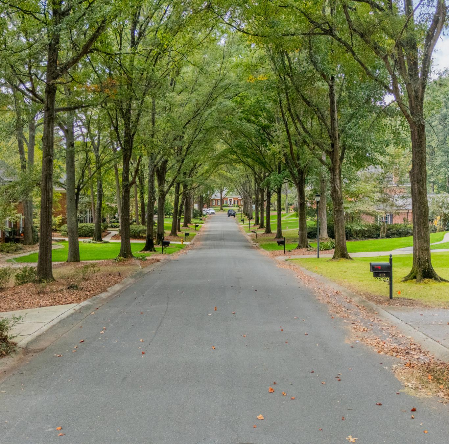
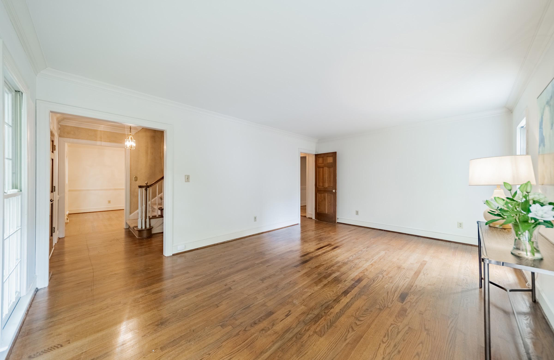
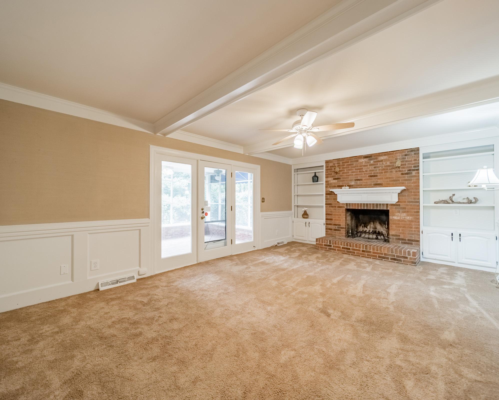
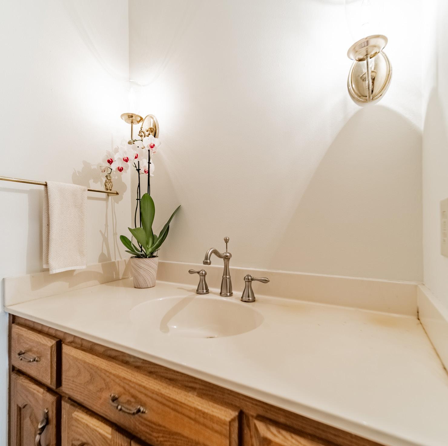
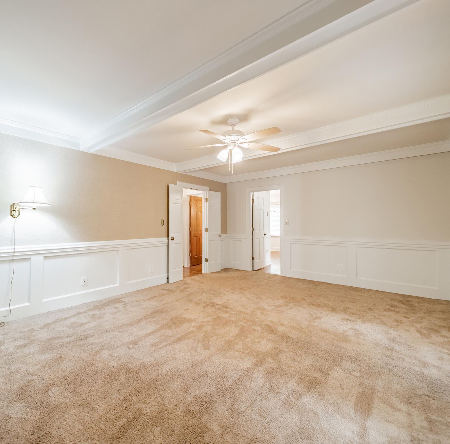
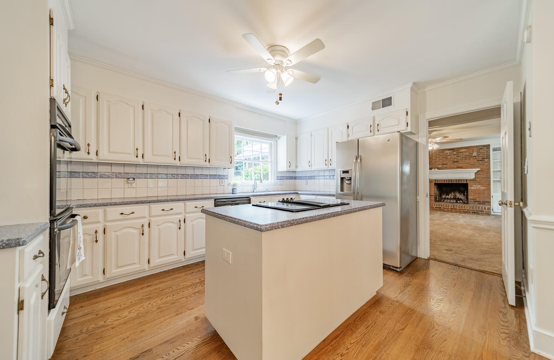
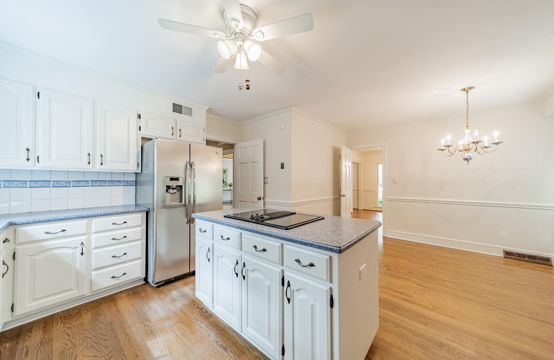

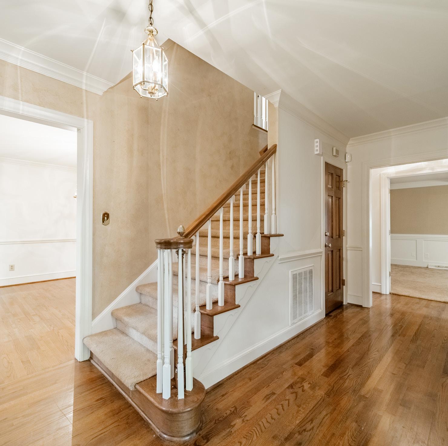
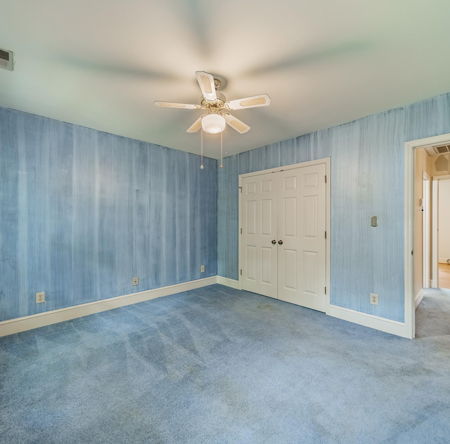
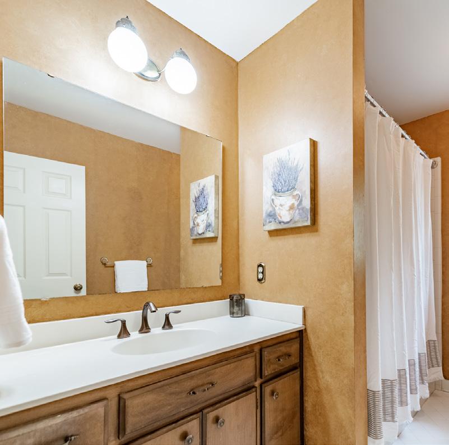
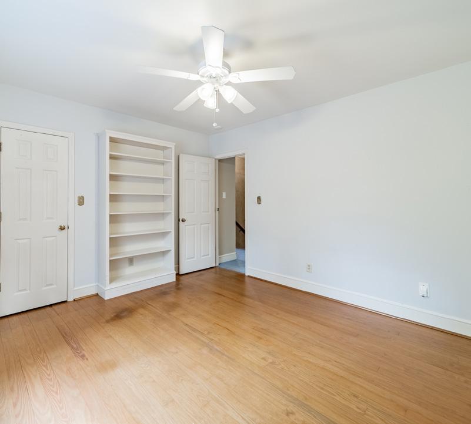
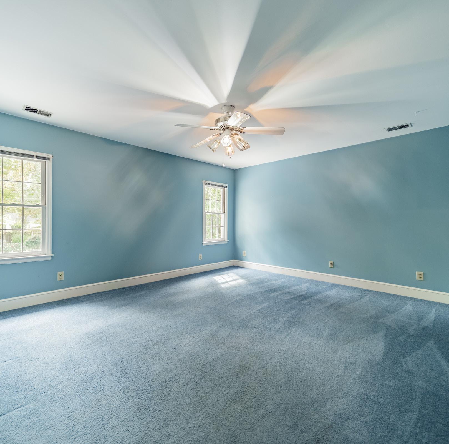
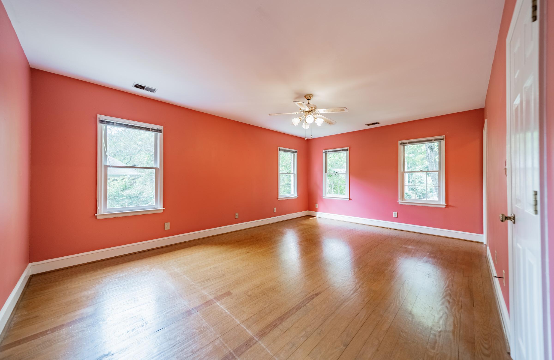
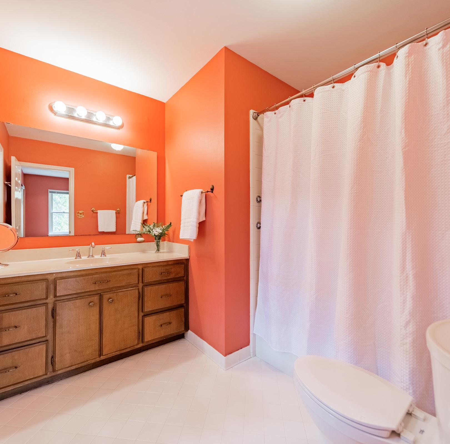
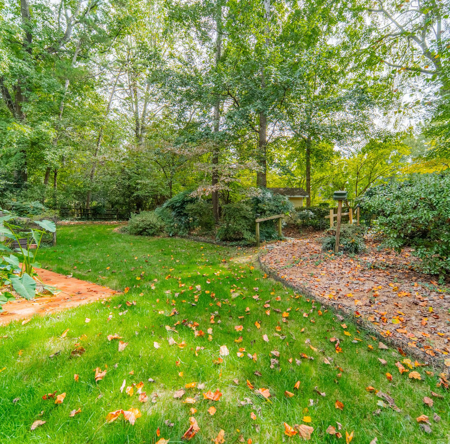
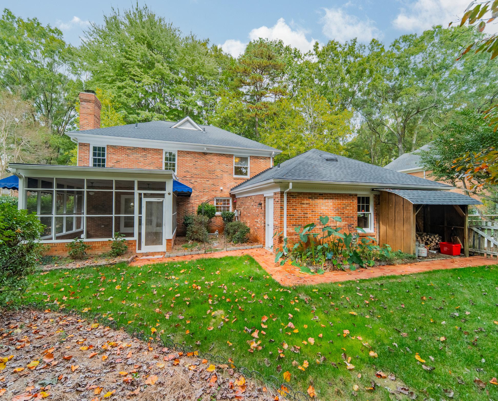
127 Cabell Way, Charlotte, North Carolina 28211-4093
MLS#: 4310637 Category: Residential County: Mecklenburg
Status: ACT City Tax Pd To: Charlotte Tax Val: $902,300
Subdivision: Providence Park
Zoning Spec: N1-A
Zoning:
Parcel ID: 185-055-79 Deed Ref: 5753-826
Legal Desc: L41M19-307 127 CABELL WAY
Apprx Acres: 0.41
Apx Lot Dim:
Lot Desc: Private, Trees General Information School Information Type: Single Family
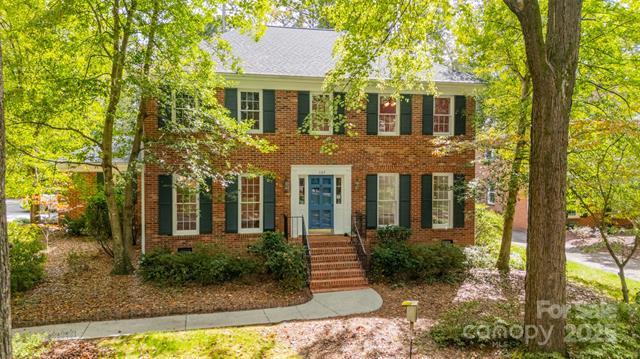
Additional Information
Prop Fin: Cash, Conventional
Assumable: No
Spcl Cond: None
Rd Respons: Publicly Maintained Road
Main Living Rm Dining Rm
Levels Abv Grd: 2 Story
Myers Park Const Type: Site Built SubType:
Ownership: Seller owned for at least one year
Room Information
Breakfast Laundry FamilyRm
Upper Prim BR
Parking Information
Main Lvl Garage: Yes Garage: Yes # Gar Sp: 2
Covered Sp: Open Prk Sp: No # Assg Sp: Driveway: Concrete
Prkng Desc: Parking Features: Driveway, Garage Attached, Garage Faces Side Features
Lot Description: Private, Trees
Windows:
Fixtures Exclsn: No
Carport: No # Carport Spc:
Laundry: Laundry Room
Basement Dtls: No Foundation: Crawl Space
Fencing: Back Yard
Accessibility:
Fireplaces: Yes/Family Room
2nd Living Qtr:
Construct Type: Site Built
Exterior Cover: Brick Full Road Frontage: Road Surface: Paved
Patio/Porch: Screened
Roof: Architectural Shingle
Other Structure: Appliances: Dishwasher, Double Oven, Downdraft Cooktop, Electric Cooktop, Refrigerator
Floors: Carpet, Tile, Vinyl, Wood
Sewer: City Sewer
Heat: Heat Pump
Restrictions: - Undiscovered
Subject to HOA: None
Prop Spc Assess: No
Spc Assess Cnfrm: No
Utilities
Water: City Water
Cool: Central Air
Association Information
Subj to CCRs: Undiscovered HOA Subj Dues: No
Remarks Information
Public Rmrks: Elegant, full-brick home in sought-after Providence Park. Only two owners have enjoyed this beautifully maintained residence, set on a lush, flat, wooded lot along a coveted tree-lined street. Clean lines and quality details are evident throughout, with hardwood flooring and abundant natural light. A gracious foyer opens to formal living and dining rooms. The kitchen, complete with island and double ovens, flows into a sunny breakfast room. The inviting family room features built-ins, glass doors, and a fireplace, all opening to a large screened porch overlooking the private backyard. Upstairs, you’ll find a generously sized primary suite with a walk in closet and large secondary bedrooms. The flexible floor plan offers welcoming spaces indoors and out —perfect for both everyday living and entertaining. Additional highlights include an oversized side-load twocar garage, a spacious laundry room with room for an extra fridge or drop zone, plus recent updates: new roof and driveway (2025). Just minutes from SouthPark, Uptown, restaurants and shopping. Truly a home that has been well-loved and cared for. Welcome home!
Directions: Heading south on Randolph Road from Sharon Amity take a (R) on Cabell Way. Home is down on the left.
