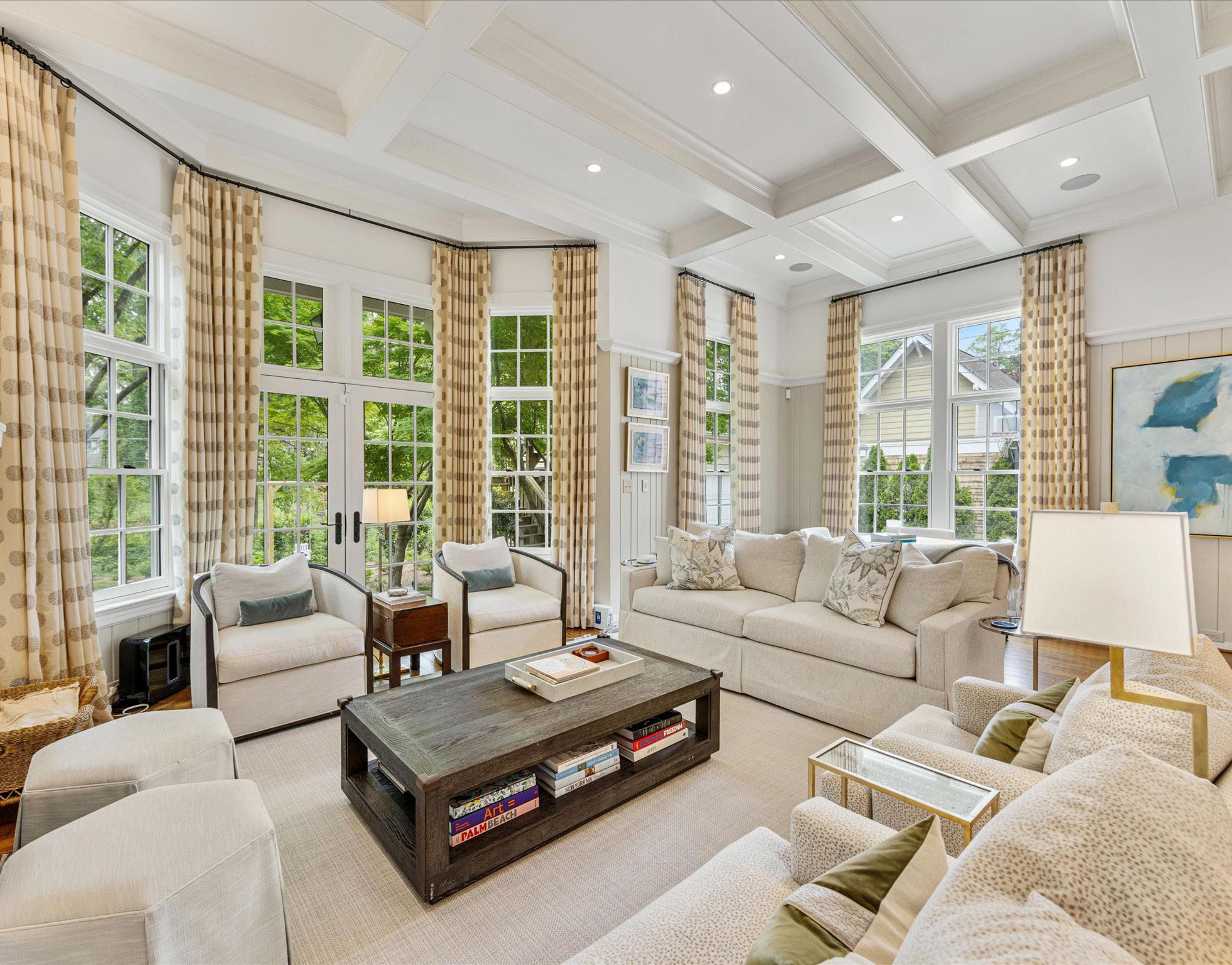
This charming Myers Park home blends timeless character with modern style.The beautiful family room features soaring ceilings and a bright breakfast area that flows seamlessly into the renovated kitchen. French doors open to a brick patio overlooking a newly landscaped private backyard—perfect for relaxing or entertaining.Just off the kitchen,you’ll find a moody lounge and bar, along with a spacious walk-in pantry. The elegant dining room includes a cozy fireplace. Recently updated powder room. Gorgeous primary suite on the main floor.The back entrance leads to a versatile laundry/mudroom complete with a second refrigerator, wall-to-wall cabinetry, laundry sink,washer and dryer, and even a TV viewing area.Upstairs offers three additional bedrooms—one with an en-suite bath, and two sharing a large hall bathroom—as well as a private office, built-in desk nook, cozy loft, and a cedar-lined closet. There’s also a flex bonus space above the 2-car garage,ideal for a gym, studio, or playroom.

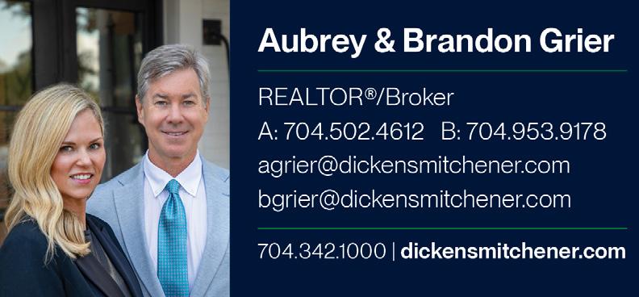
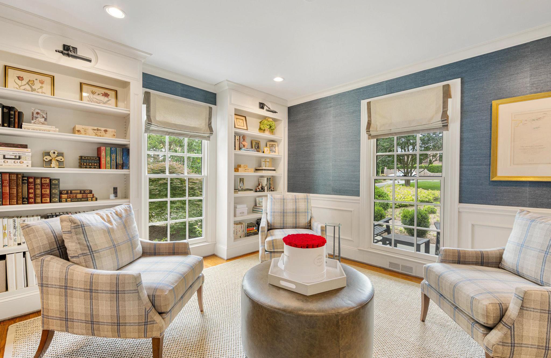
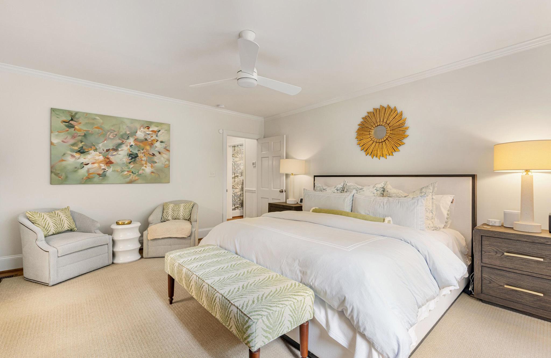
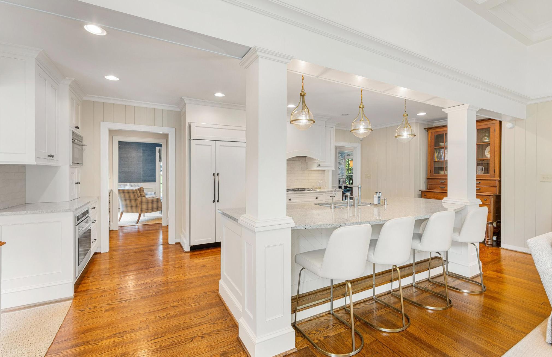
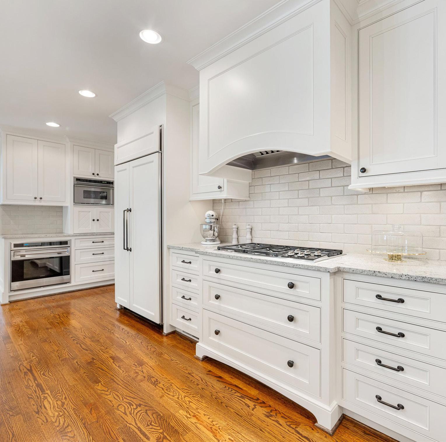
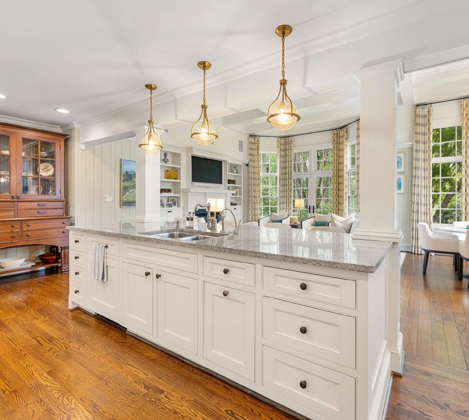
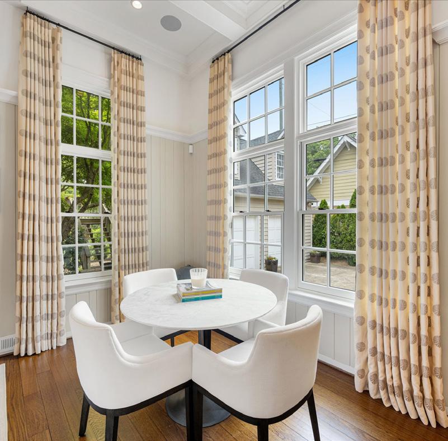
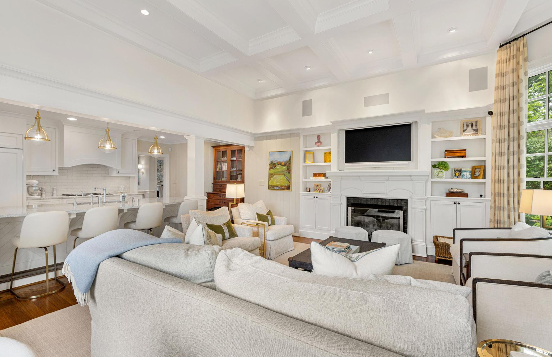
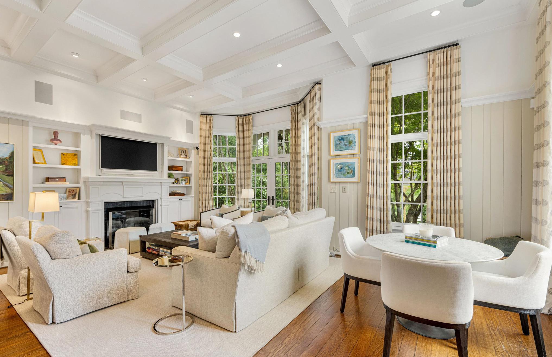
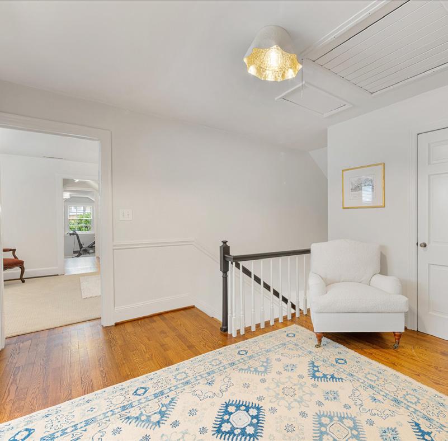
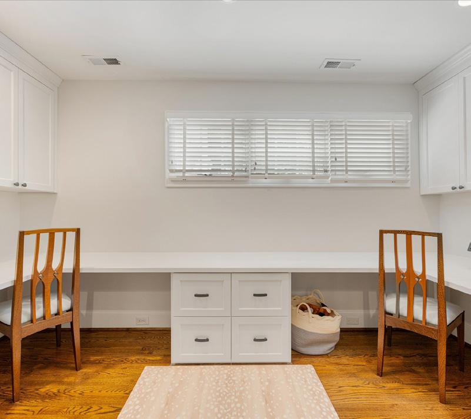
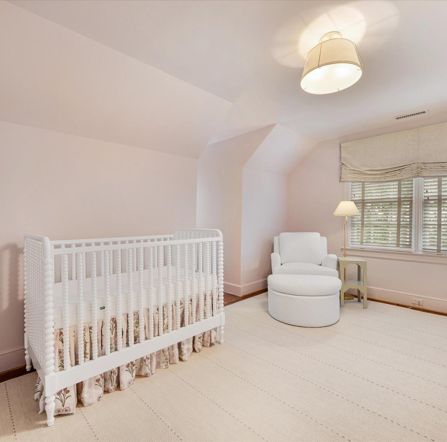
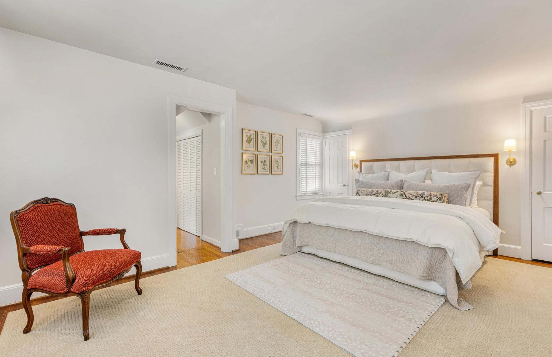
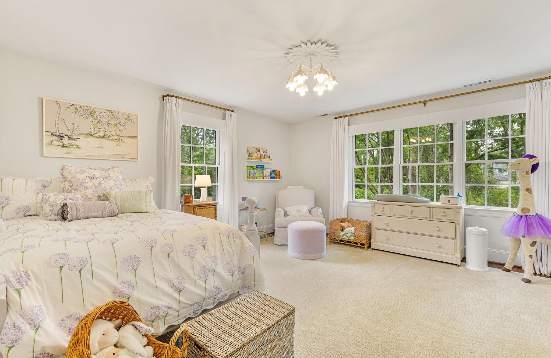
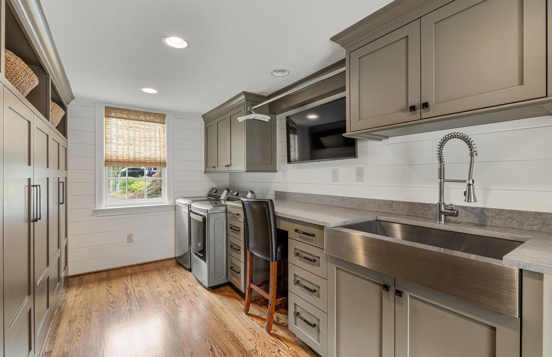
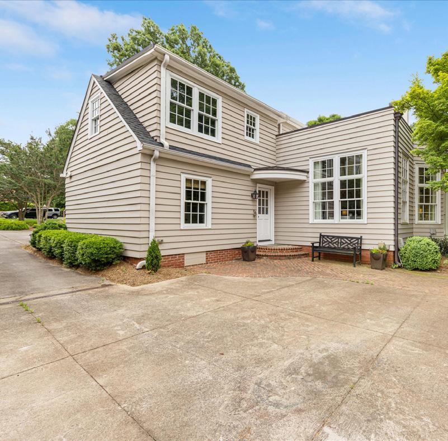
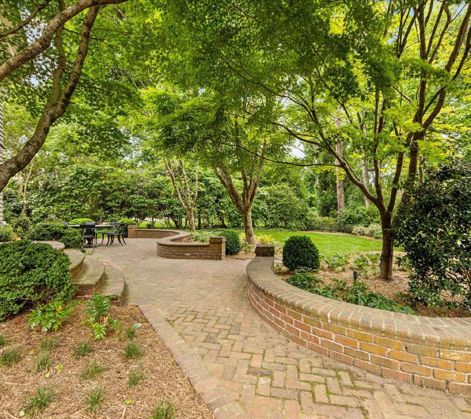
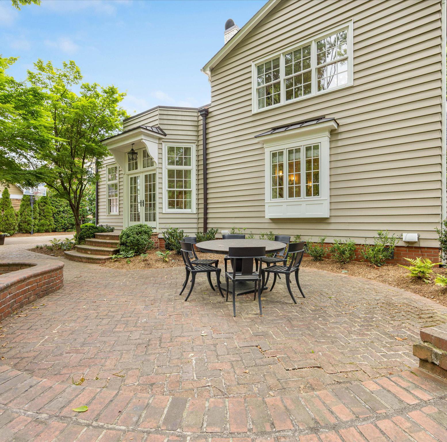
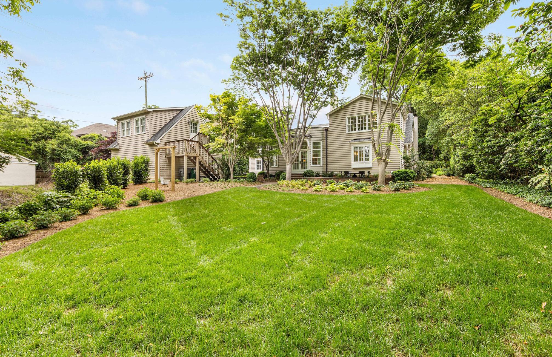
2611 Forest Drive, Charlotte, North Carolina 28211-2111
MLS#: 4254596 Category: Residential County: Mecklenburg
Status: ACT City Tax Pd To: Charlotte Tax Val: $1,558,900
Subdivision: Myers Park Complex:
Zoning Spec: N1-A
Zoning:
Parcel ID: 181-132-51 Deed Ref: 37714-875
Legal Desc: P1 & 2 & 3 B3 M4-273
Apprx Acres: 0.56
Apx Lot Dim: 96x285x184x192
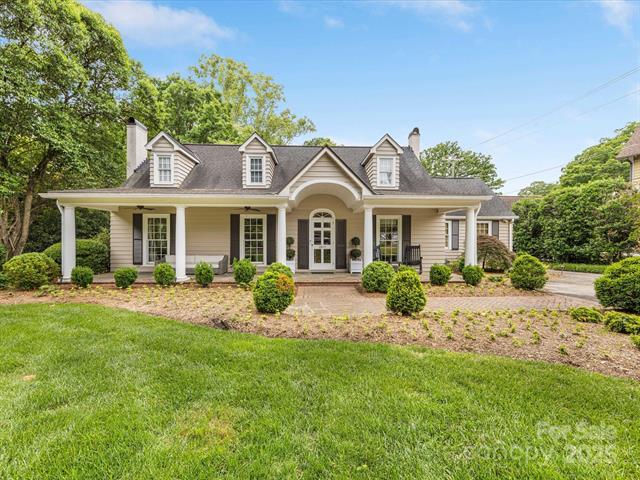
Additional Information
Prop Fin: Cash, Conventional
Assumable: No
Spcl Cond: None
Rd Respons: Publicly Maintained Road
General Information
School Information Type: Single Family Elem: Selwyn Style: Middle: Alexander Graham
Levels Abv Grd: 1.5 Story High: Myers Park
Type: Site Built
Ownership: Seller owned for at least one year
Room Information
Main Living Rm Dining Rm Kitchen FamilyRm Prim BR Bath Full Bath Half Laundry
Upper Bedroom Office Den Bath Full
Parking Information
Main Lvl Garage: Yes Garage: Yes # Gar Sp: 2 Carport: No # Carport Spc:
Covered Sp: Open Prk Sp: No # Assg Sp: Driveway: Concrete Prkng Desc:
Parking Features: Driveway, Garage Detached
Windows:
Features
Fixtures Exclsn: Yes/chandelier in nursery, mirror in powder room
Foundation: Crawl Space
Laundry: Laundry Room, Main Level
Basement Dtls: No
Fireplaces: Yes/Family Room, Gas Fencing:
Accessibility:
2nd Living Qtr: Exterior Not Connected, Upper Level Garage, Other - See Remarks
Construct Type: Site Built
Exterior Cover: Wood Road Frontage: Road Surface: Paved Patio/Porch:
Utilities: Electricity Connected, Natural Gas
Appliances: Dishwasher, Disposal, Double Oven, Electric Water Heater, Gas Cooktop, Gas Water Heater, Microwave, Refrigerator
Interior Feat: Entrance Foyer, Kitchen Island, Walk-In Closet(s)
Sewer: City Sewer
Heat: Hot Water, Natural Gas
Utilities
Water: City Water
Cool: Central Air
Association Information
Subject to HOA: None Subj to CCRs: Undiscovered HOA Subj Dues:
Remarks Information
Public Rmrks: This charming Myers Park home blends timeless character with modern style.The beautiful family room features soaring ceilings and a bright breakfast area that flows seamlessly into the renovated kitchen. French doors open to a brick patio overlooking a newly landscaped private backyard—perfect for relaxing or entertaining.Just off the kitchen,you'll find a moody lounge and bar, along with a spacious walk-in pantry. The elegant dining room includes a cozy fireplace. Recently updated powder room. Gorgeous primary suite on the main floor.The back entrance leads to a versatile laundry/mudroom complete with a second refrigerator, wall-to-wall cabinetry, laundry sink,washer and dryer, and even a TV viewing area.Upstairs offers three additional bedrooms—one with an en-suite bath, and two sharing a large hall bathroom—as well as a private office, built-in desk nook, cozy loft, and a cedar-lined closet. There's also a flex bonus space above the 2-car garage,ideal for a gym, studio, or playroom.
Listing Information
DININGROOM 22'-2"x13'-8"
KITCHEN 23'-8"x10'-10"
BEDROOM#3 14'-8"x15'-8"
PORCH-375sqft OFFICE 13'-4"x5'-6"
14'-2"x12'-0"
2NDFLOOR BONUSROOM 23'-0"x17'-2"
BEDROOM#4 12'-4"x19'-4"
BEDROOM#2 16'-4"x10'-6"
1STFLOOR
HEATEDLIVINGSPACE
1stFLOOR-2440
2ndFLOOR-1580
TOTALHEATED-4020
garage1stfloor-543unheated garage2ndfloor-437unheated
Allmeaurementsareroundedtonearestinch.Thisfloorplanis intendedformarketingbrochuressowindow/doorplacements, androomdimensionsareforrepresentationonly.
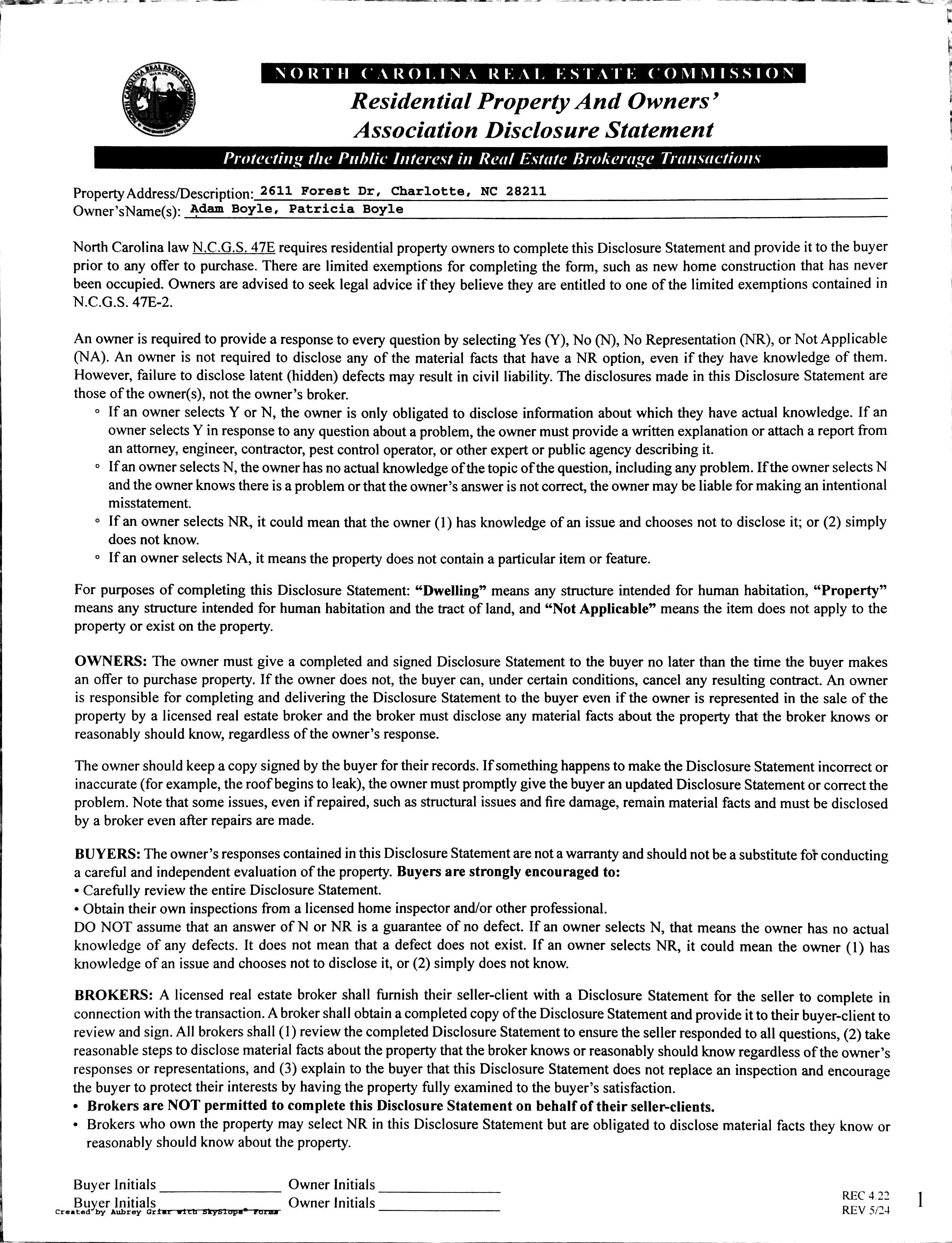
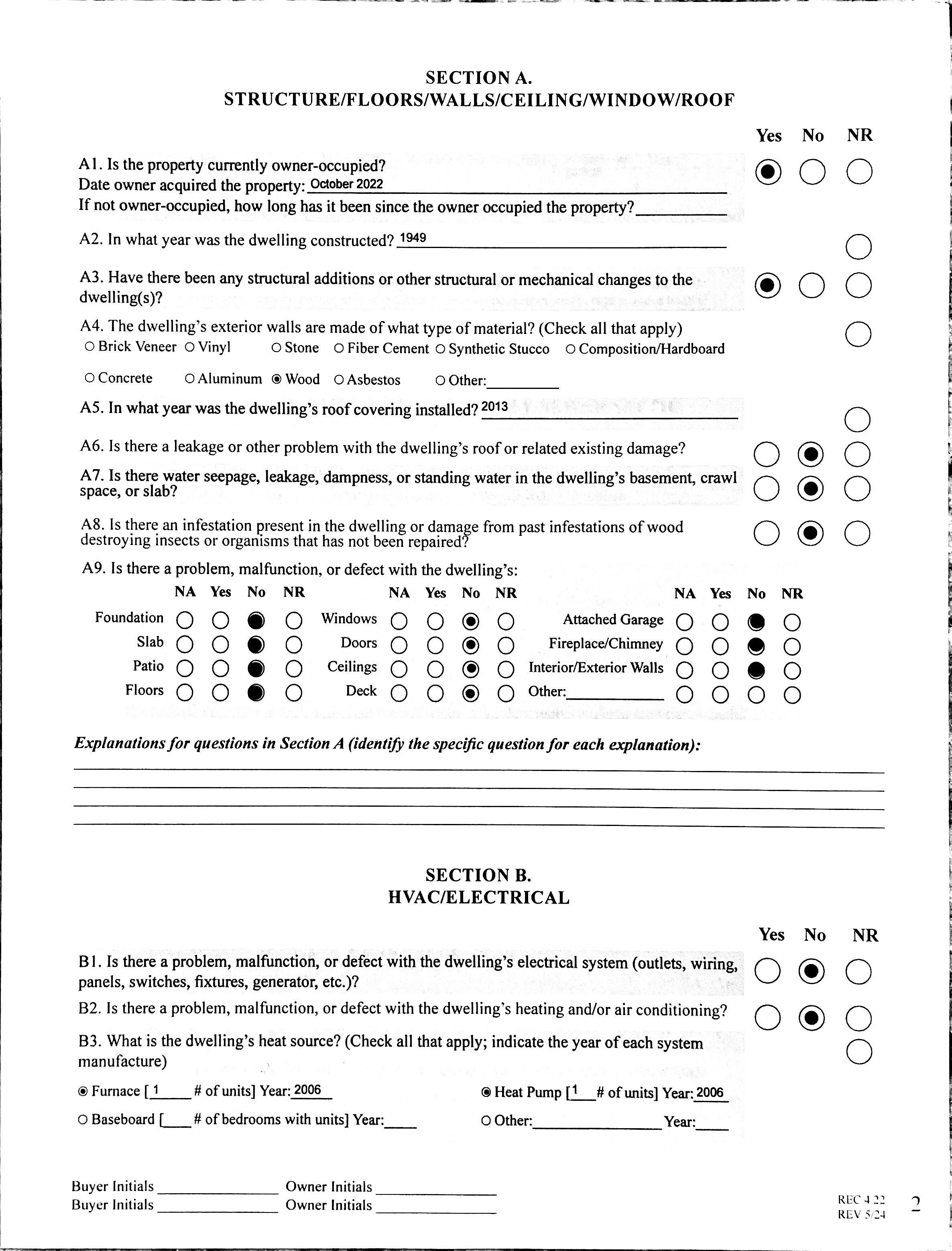
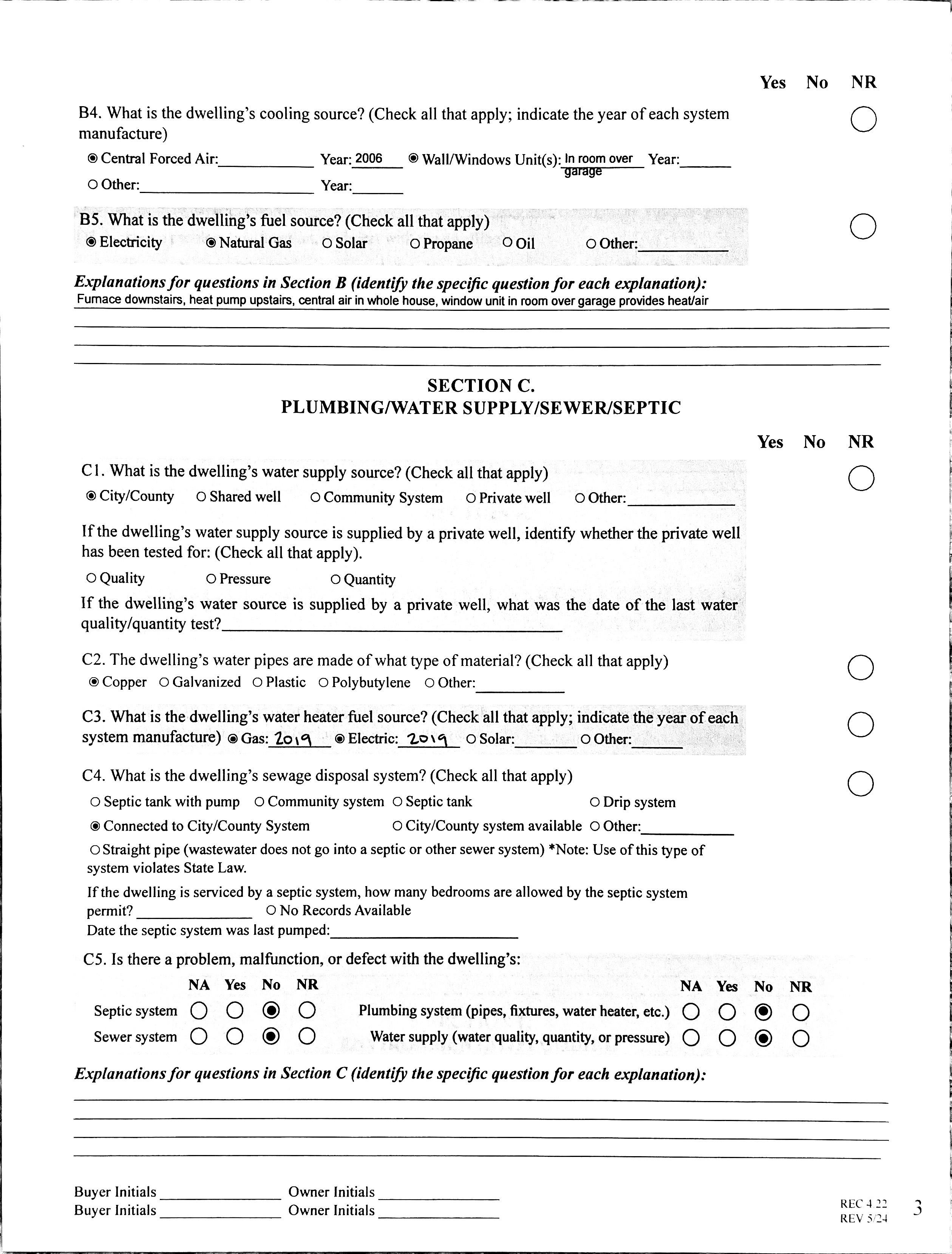
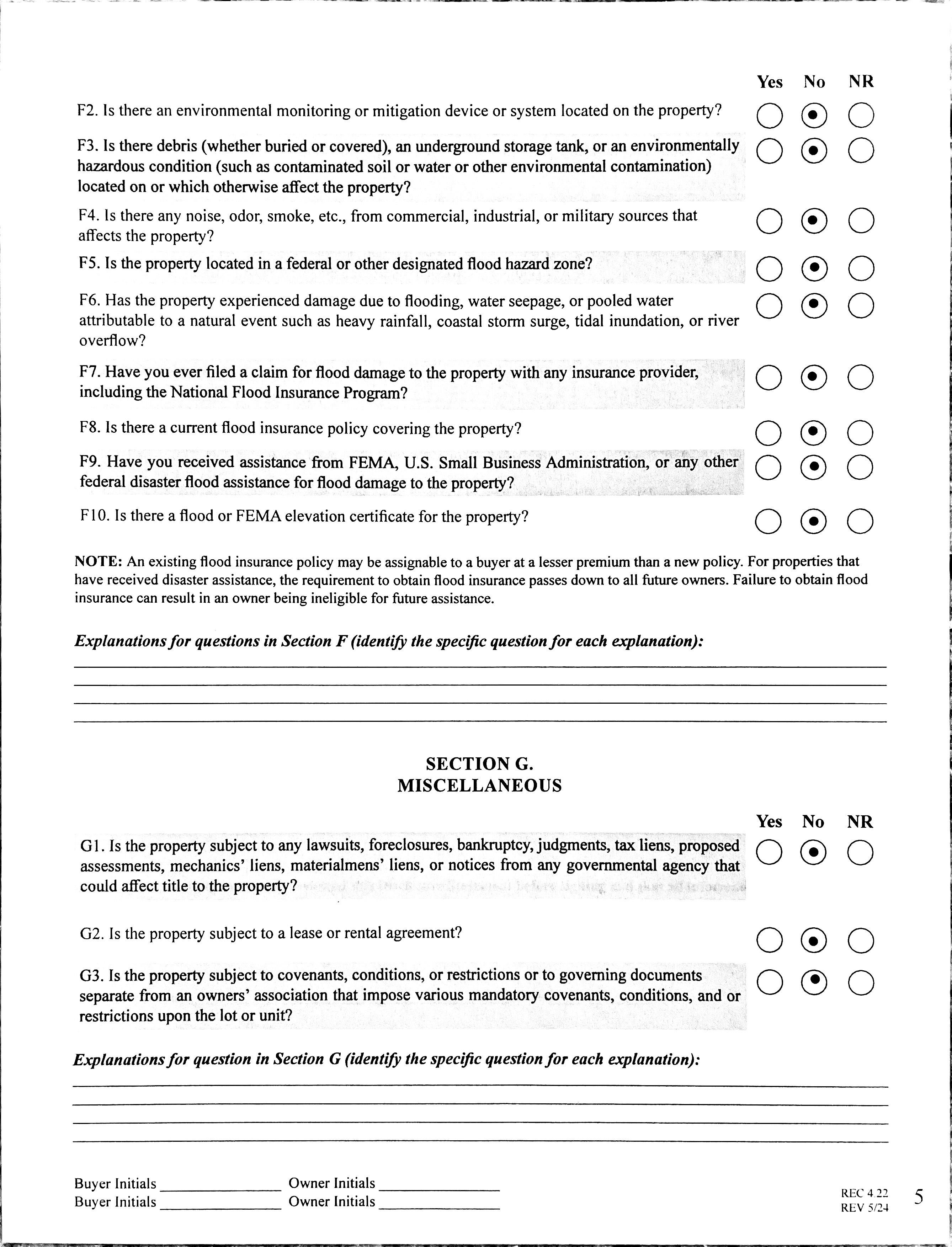
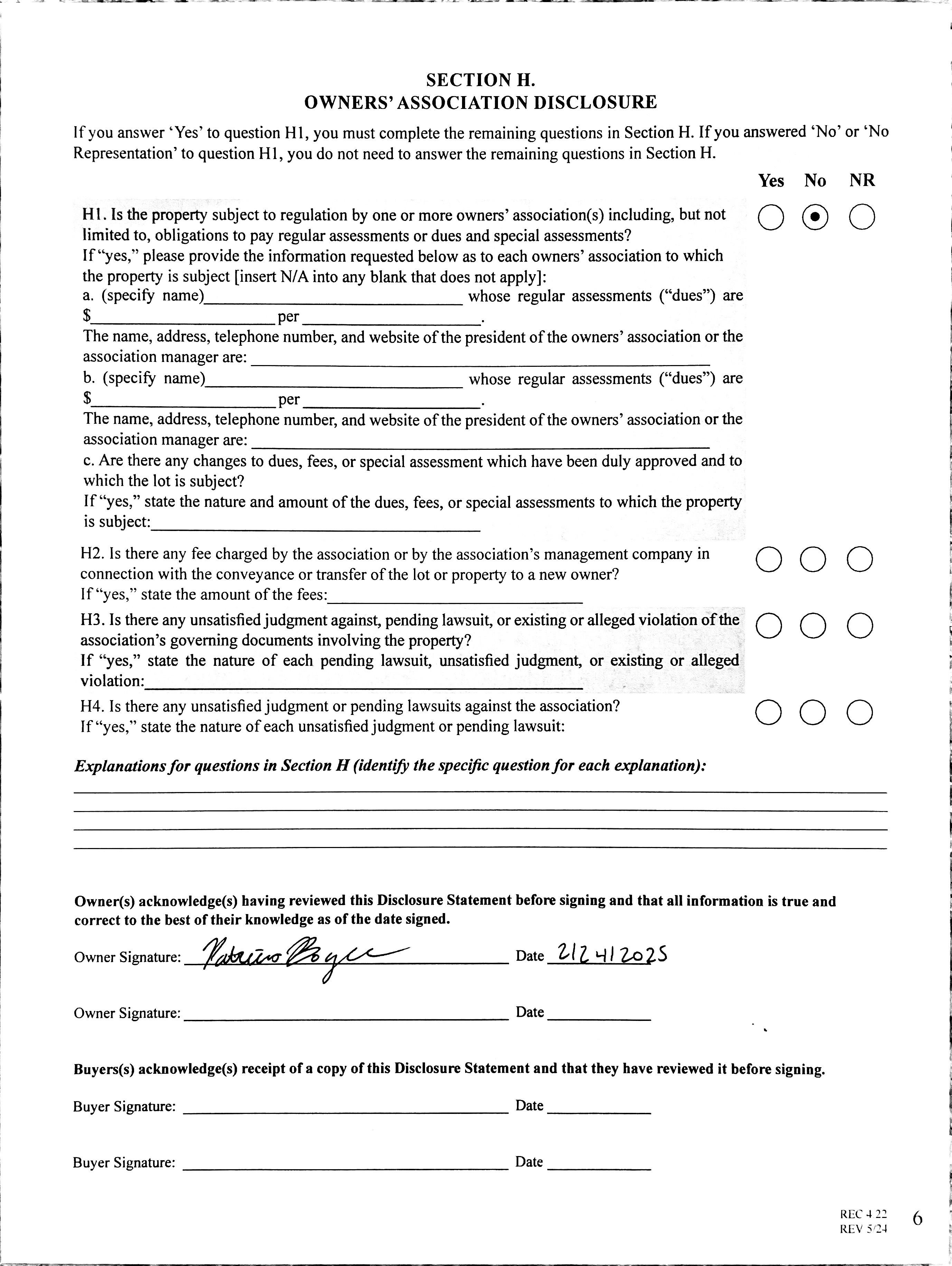
Waives the opportunity to conduct a risk assessment or inspection for the presence of lead-based paint and/or lead-based paint hazards.
Agent's Acknowledgment (initial) (f) Agent has informed the Seller of the Seller's obligations under 42 U.S.C. 4852d and is aware of his/her responsibility to ensure compliance.
Certification of Accuracy
The following parties have reviewed the information above and certify, to the best of their knowledge, that the information provided by the signatory is true and accurate.
IN THE EVENT OF A CONFLICT BETWEEN THIS ADDENDUM AND THE CONTRACT, THIS ADDENDUM SHALL CONTROL, EXCEPT THAT IN THE CASE OF SUCH A CONFLICT AS TO THE DESCRIPTION OF THE PROPERTY OR THE IDENTITY OF THE BUYER OR SELLER, THE CONTRACT SHALL CONTROL
THE NORTH CAROLINA ASSOCIATION OF REALTORS, INC. AND THE NORTH CAROLINA BAR ASSOCIATION MAKE NO REPRESENTATION AS TO THE LEGAL VALIDITY OR ADEQUACY OF ANY PROVISION OF THIS FORM IN ANY SPECIFIC TRANSACTION. IF YOU DO NOT UNDERSTAND THIS FORM OR FEEL THAT IT DOES NOT PROVIDE FOR YOUR LEGAL NEEDS, YOU SHOULD CONSULT A NORTH CAROLINA REAL ESTATE ATTORNEY BEFORE YOU SIGN IT.
Buyer: __________________________________
Entity Buyer:
(Name of LLC/Corporation/Partnership/Trust/etc)
By: ______________________________________________
Name: __________________________ Print Name
Title: _____________________________________________ Date: _______________________ Selling Agent: _____________________________________ Date: _______________________
(Name of LLC/Corporation/Partnership/Trust/etc) By: _______________________________________________
Grier
Listing Agent: ______________________________________ Date: ________________________
03/24/2025
Page 2 of 2
