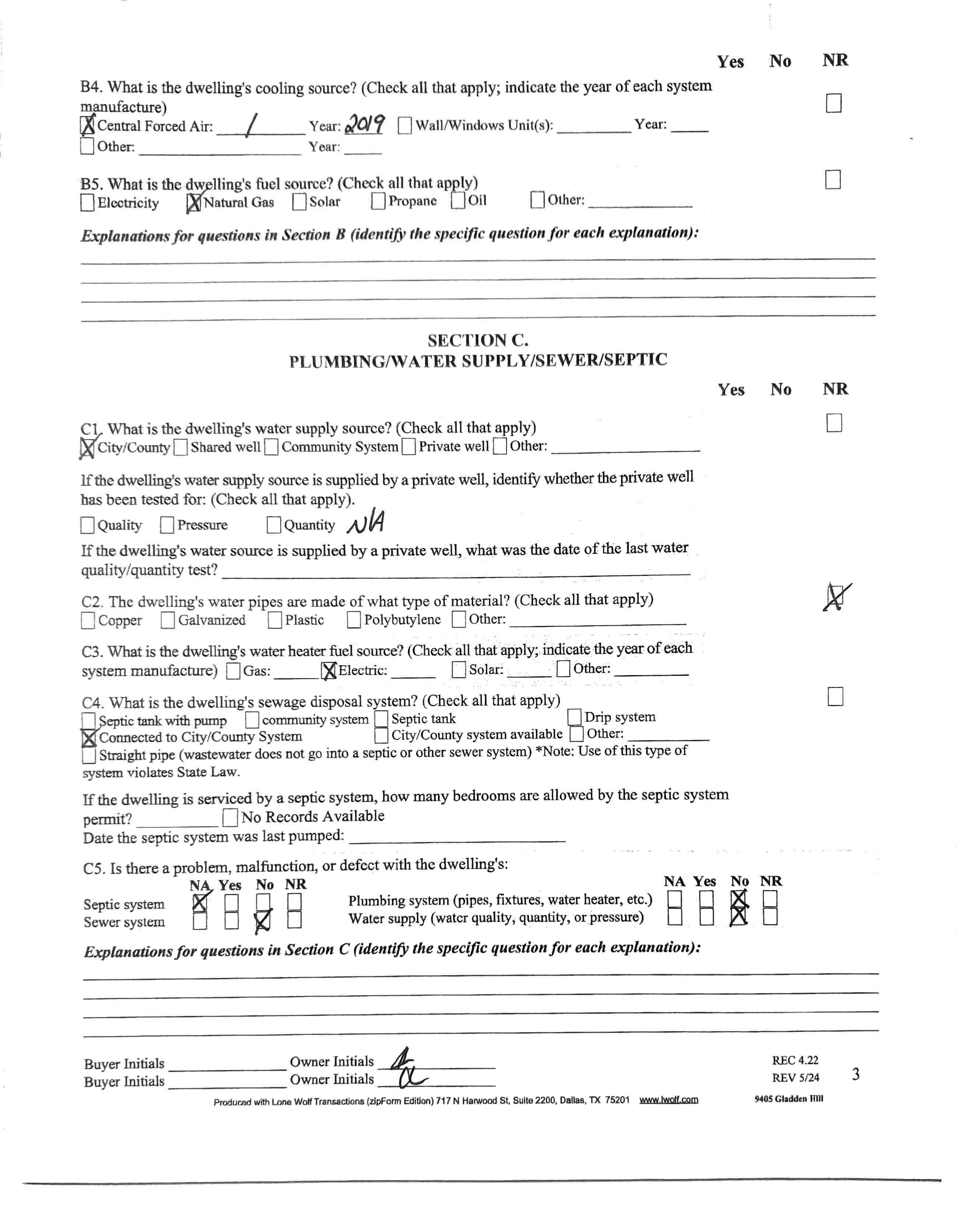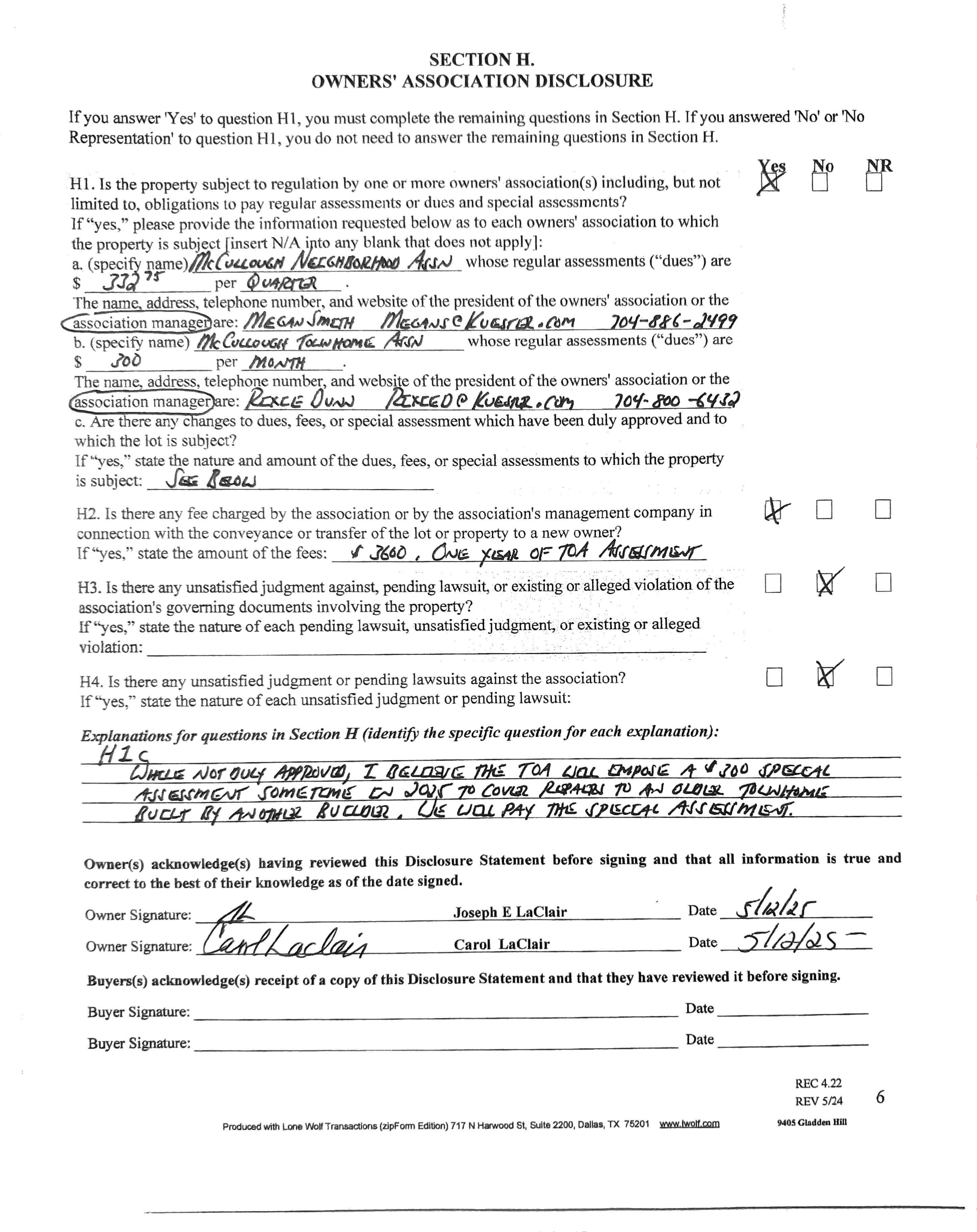

Gorgeous corner end unit townhome in amenity rich McCullough with all the possible upgrades. Largest model with beautiful 6.5 inch high-quality LVP flooring throughout the main level extending upstairs into the loft and all but two bedrooms. Upgraded quartz countertops/light brick backsplash- KitchenAid stainless appliances including gas range. Ample cabinetry/storage. Bright open floorplan - louvered shutters on all main level windows elevates the space. Full stacked stone fireplace upgrade anchors the spacious great room. Primary suite has added millwork accent wall and huge dramatic shower and walkin closet. 10ft. ceilings on main. New vanity in half bath. Versatile loft area with office space alcove leads to three more bedrooms/ large full bathroom. One bedroom used as workout space. Walk-in attic and pulldown attic. 2 car garage- SafeRacks system. Alarm. Stone and paver patio, front and back porches. Community pools, clubhouse, tennis/pickleball courts, playground and trails.




















9405GladdenHillLane,Pineville,NorthCarolina28134
9405 Gladden Hill Lane, Pineville, North Carolina 28134
MLS#: 4263103
Category: Residential County: Mecklenburg
Status: ACT City Tax Pd To: Pineville Tax Val: $397,500
Subdivision: Mccullough Ph 1 Map 15 Bldg 18 Complex:
Zoning Spec: RMX
Parcel ID: 221-017-76
Legal Desc: L371 B18 M65-47
Apprx Acres: 0.09
Lot Desc: Corner Lot, End Unit
Zoning:
Deed Ref: 33641-721
Apx Lot Dim:

Additional Information
Prop Fin: Cash, Conventional
Assumable: No
Spcl Cond: None
General Information School Information Type: Townhouse Elem: Pineville Style:
Quail Hollow Levels Abv Grd: 2 Story
Ballantyne Ridge Const Type: Site Built SubType:
Ownership: Seller owned for at least one year
Rd Respons: Publicly Maintained Road, Privately Maintained Road Room Information
Main Great Rm Kitchen DiningArea Prim BR
Upper Loft Bedroom Bedroom
Parking Information
Main Lvl Garage: Yes Garage: Yes # Gar Sp: 2
Covered Sp: Open Prk Sp: No # Assg Sp: Driveway: Asphalt, Concrete
Carport: No # Carport Spc:
Prkng Desc: Alley to garage behind the townhomes is maintained by the HOA and is shared by owners.
Parking Features: Garage Attached, Garage Door Opener, Other - See Remarks Features
Lot Description: Corner Lot, End Unit
Windows:
Fixtures Exclsn: Yes/Wine Refrigerator in Laundry, Garage Refrigerator and Small Beverage Refrigerator in Exercise Room, Generator
Foundation: Slab
Accessibility:
Laundry: Laundry Room, Main Level
Basement Dtls: No
Fireplaces: Yes/Family Room, Gas Log(s)
Construct Type: Site Built
Exterior Cover: Brick Partial, Hardboard Siding, Wood Road Frontage: Road Surface: Paved
Patio/Porch: Front Porch, Patio, Rear Porch
Appliances: Dishwasher, Disposal
Interior Feat: Attic Stairs Pulldown, Attic Walk-in, Breakfast Bar, Entrance Foyer, Open Floorplan, Pantry, Storage, WalkIn Closet(s), Walk-In Pantry
Exterior Feat: In-Ground Irrigation, Lawn Maintenance
Comm Feat: Club House, Fitness Center, Game Court, Outdoor Pool, Playground, Recreation Area, Sidewalks, Sport Court, Street Lights, Tennis Court(s), Walking Trails Utilities
Sewer: City Sewer Water: City Water
Heat: Natural Gas Cool: Ceiling Fan(s), Central Air, Zoned
Subject to HOA: Required
HOA Mangemnt: McCullough Neighborhood Association Kuester
Association Information
Subj to CCRs: Yes
HOA 2 Mngmnt: McCullough Townhome Association Kuester HOA 2 Phone: 704-800-6432
Prop Spc Assess: Yes/$300 Possible
Condo/Townhouse Information
Subj Dues: Mandatory
2 Fee: $300/Monthly
Land Included: Yes Pets: Unit Floor Level: 1 Entry Loc in Bldg: Main
Remarks Information
Public Rmrks: Gorgeous corner end unit townhome in amenity rich McCullough with all the possible upgrades. Largest model with beautiful 6.5 inch high-quality LVP flooring throughout the main level extending upstairs into the loft and all but two bedrooms. Upgraded quartz countertops/light brick backsplash- KitchenAid stainless appliances including gas range. Ample cabinetry/storage. Bright open floorplan - louvered shutters on all main level windows elevates the space. Full stacked stone fireplace upgrade anchors the spacious great
Directions:
room. Primary suite has added millwork accent wall and huge dramatic shower and walk-in closet. 10ft. ceilings on main. New vanity in half bath. Versatile loft area with office space alcove leads to three more bedrooms/ large full bathroom. One bedroom used as workout space. Walk-in attic and pulldown attic. 2 car garage- SafeRacks system. Alarm. Stone and paver patio, front and back porches. Community pools, clubhouse, tennis/pickleball courts, playground and trails.
Listing Information
DOM: CDOM: Slr Contr: UC Dt: DDP-End Dt: LTC: ©2025 Canopy MLS. All rights reserved. Information herein deemed reliable but not guaranteed. Generated on 05/27/2025 11:25:24 AM
DININGRM 10'-0"x15'-4"
LIVINGROOM 16'-10"x17'-0"
1stFLOOR-1340 HEATEDLIVINGSPACE
2ndFLOOR-1208
TOTALHEATED-2548 garage-467unheated
OPTBEDROOM 12'-6"x11'-0"
BEDROOM#3 9'-6"x13'-2"
BEDROOM#2 11'-2"x14'-2"







STATEOFNORTHCAROLINA
InstructionstoPropertyOwners
1.TheResidentialPropertyDisclosureAct(G.S.47E)("DisclosureAct")requiresownersofcertainresidentialrealestatesuchassinglefamilyhomes,individualcondominiums,townhouses,andthelike,andbuildingswithuptofourdwellingunits,tofurnishpurchasers aMineralandOilandGasRightsDisclosureStatement("DisclosureStatement").Thisformistheonlyoneapprovedforthispurpose.
2. Adisclosurestatementisnotrequiredforsometransactions.Foracompletelistofexemptions,seeG.S.47E2(a). A DISCLOSURE STATEMENT IS REQUIRED FOR THE TRANSFERS IDENTIFIED IN G.S. 47E-2(b). includingtransfersinvolvingthefirstsaleof adwellingneverinhabited,leasewithoptiontopurchasecontractswherethelesseeoccupiesorintendstooccupythedwelling,andtransfers betweenpartieswhenbothpartiesagreenottoprovidetheResidentialPropertyandOwner'sAssociationDisclosureStatement.
3.Youmustrespondtoeachofthefollowingbyplacingacheck√intheappropriatebox.
MINERALANDOILANDGASRIGHTSDISCLOSURE
Mineralrightsand/oroilandgasrightscanbeseveredfromthetitletorealpropertybyconveyance(deed)ofthemineralrights and/oroilandgasrightsfromtheownerorbyreservationofthemineralrightsand/oroilandgasrightsbytheowner.Ifmineral rightsand/oroilandgasrightsareorwillbeseveredfromtheproperty,theownerofthoserightsmayhavetheperpetualrightto drill,mine,explore,andremoveanyofthesubsurfacemineraland/oroilorgasresourcesonorfromthepropertyeitherdirectly fromthesurfaceofthepropertyorfromanearbylocation.Withregardtotheseveranceofmineralrightsand/oroilandgas rights,Sellermakesthefollowingdisclosures:
YesNo NoRepresentation
1.Mineralrightswereseveredfromthepropertybyapreviousowner. BuyerInitials
2.Sellerhasseveredthemineralrightsfromtheproperty. BuyerInitials
3.Sellerintendstoseverthemineralrightsfromthepropertypriorto BuyerInitialstransferoftitletotheBuyer.
4.Oilandgasrightswereseveredfromthepropertybyapreviousowner. BuyerInitials
5.Sellerhasseveredtheoilandgasrightsfromtheproperty. BuyerInitials
6.Sellerintendstosevertheoilandgasrightsfromthepropertyprior BuyerInitialstotransferoftitletoBuyer.
NotetoPurchasers
IftheownerdoesnotgiveyouaMineralandOilandGasRightsDisclosureStatementbythetimeyoumakeyourofferto purchasetheproperty,orexerciseanoptiontopurchasethepropertypursuanttoaleasewithanoptiontopurchase,you mayundercertainconditionscancelanyresultingcontractwithoutpenaltytoyouasthepurchaser.Tocancelthecontract, youmustpersonallydeliverormailwrittennoticeofyourdecisiontocanceltotheownerortheowner'sagentwithinthree calendardaysfollowingyourreceiptofthisDisclosureStatement,orthreecalendardaysfollowingthedateofthecontract, whicheveroccursfirst.However,innoeventdoestheDisclosureActpermityoutocancelacontractaftersettlementofthe transactionor(inthecaseofasaleorexchange)afteryouhaveoccupiedtheproperty,whicheveroccursfirst.
PropertyAddress:
Owner'sName(s):
Owner(s)acknowledgehavingexaminedthisDisclosureStatementbeforesigningandthatallinformationistrueand correctasofthe datesigned.
OwnerSignature: Date
OwnerSignature: Date
Purchaser(s)acknowledgereceiptofacopyofthisDisclosureStatement;thattheyhaveexamineditbeforesigning;that theyunderstand thatthisisnotawarrantybyownerorowner'sagent;andthattherepresentationsaremadebythe ownerandnottheowner'sagent(s) orsubagent(s).
PurchaserSignature: Date
PurchaserSignature: Date
