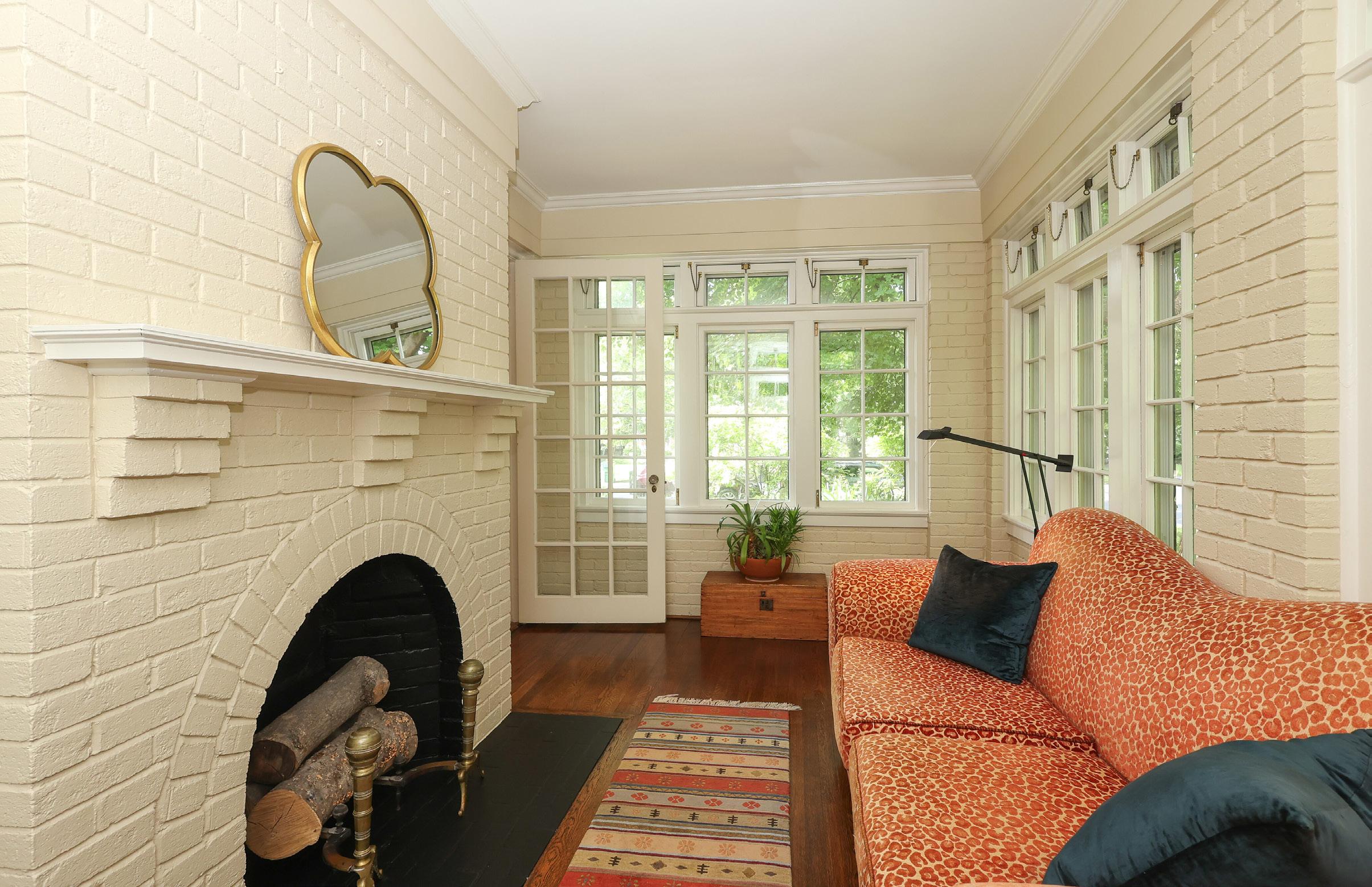This classic English Tudor sits on a picturesque street in historic Dilworth. Built in 1926 by the Hart family, it occupies a prominent corner lot in the heart of the neighborhood. With 4 bedrooms and 3 and a half baths, the home features high ceilings, spacious living areas, and abundant natural light. The newly remodeled kitchen is a chef’s dream—ideal for cooking and entertaining. Additional first-floor highlights include generous living and dining rooms, a cozy den, home office, laundry/craft room, sunroom, and a quintessential Dilworth screened porch. A light-filled staircase leads to a spacious landing with builtins—great for reading or play. Upstairs includes a large primary suite, two more bedrooms, and a shared bath. Mature landscaping surrounds the home, with inviting outdoor spaces and walkability to South End, Uptown, and Midtown. 801 Berkeley Ave. blends historic charm with modern comfort.
Noteworthy Features
This classic English Tudor home is on a picturesque street in historic Dilworth. Built in 1926 by the Hart family, this house sits on a corner lot in the heart of the neighborhood. This 4 bedroom 3 ½ bath home lives beautifully with high ceilings, spacious living areas, and abundant natural light throughout the home. The newly remodeled kitchen is a chef's dream, providing an ideal environment for cooking and entertaining. Other first-floor areas include spacious living and dining spaces, comfortable den, well-furnished home office, laundry and craft room, sunroom, and the traditional Dilworth screened porch.
The light-filled staircase leads to a spacious landing complete with extensive bookshelves and built in storage. This area is ideal for reading, studying, or additional play space. The second floor living space includes a spacious primary suite with two additional bedrooms and a shared full bathroom.
The home boasts beautiful mature landscaping and great spaces for gardening and entertaining while also being walkable to Southend, Uptown, and Midtown areas for dining, shopping, and recreation.
801 Berkeley Ave. is not only a home with historic charm but also offers modern amenities and thoughtful spaces that cater to today's lifestyle. This residence is an ideal choice for those seeking a blend of classic architecture and contemporary living
• Hardwood flooring throughout the main floor
• 9’ ceilings on the main floor
• 2 side wood burning fireplace -formal living room/sunporch
• Custom moldings and mill work
• Original large historic windows
• Hvac systems 2020, 2022
• Traditional living and dining spaces with generous spaces for entertaining and guests
• Light filled sunporch
• French doors leading to a cozy den with recessed lighting and coffered ceiling.
KITCHEN
•Remodeled in 2022 with Metropolitan Builders
• Custom painted cabinetry with pantry cabinet and extensive storage throughout
•Large island with prep sink and quartzite countertops
•Double sink kitchen sink area with leathered granite countertops
•Beverage center with both wine and beverage refrigerator and glass storage
• Two dishwashers, 5 cook-burner cooktop, double ovens, warming drawer, beverage and wine refrigerators and trash compactor
•Built in breakfast nook with walnut tabletop and built in China cabinet
• Built in desk with enhanced lighting
•Half bath with custom vanity and lighting
•Screened porch with French doors overlooking a private garden
Noteworthy Features
• One of two rear entries leads to a generous home office with two desks and office-built ins
•Pocket door access to the generous laundry and craft room
•Painted built in cabinetry and secondary sink are conveniently located
•Half bath with custom vanity and lighting
UPPER FLOOR
• Generous staircase with large light filled landing, linen storage and a charming arched reading nook with built in bookcases. Currently used a library but would make great play space.
• Primary Suit with original fireplace
• Remodeled bath with two vanities, marble floor and zero entry shower
•Closets with built in closet systems
BASEMENT FLOOR
• 4TH bedroom and full bathroom. Inside and outside entry
• Additional storage
OUTSIDE
• .30-acre corner lot located on one of Dilworth’s prettiest streets
•Fully fenced side and rear yard with custom iron and wood fencing
• Bluestone terrace-patio with custom brickwork.
•Professionally landscaped yard with pebble stone pathways, mature landscaping and a secret garden
•2 car garage, driveway and street parking







































