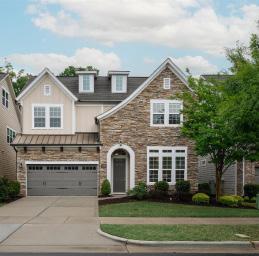
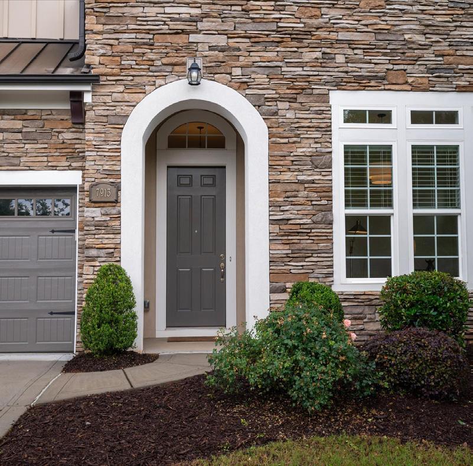
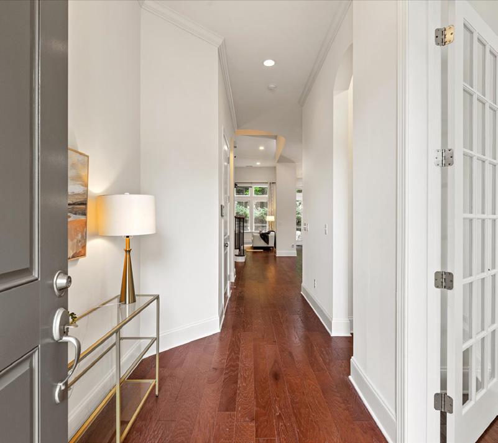
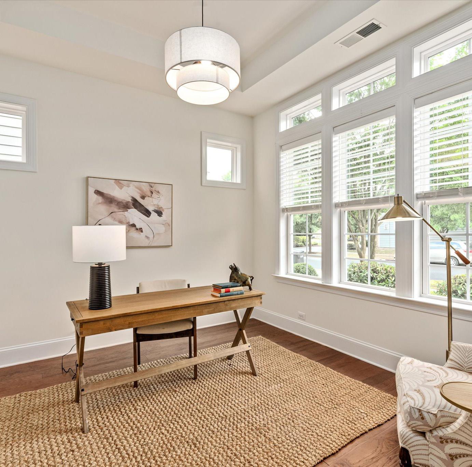
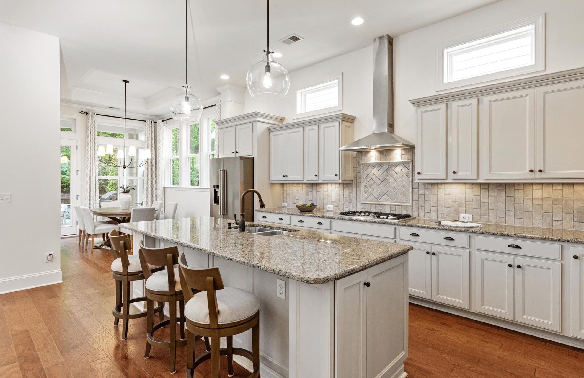
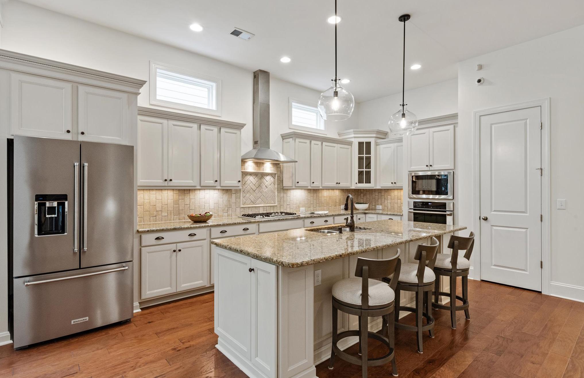
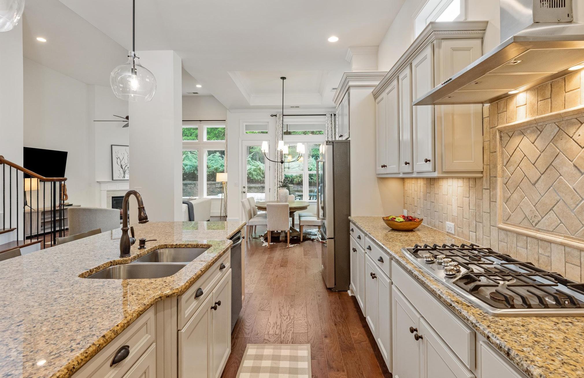
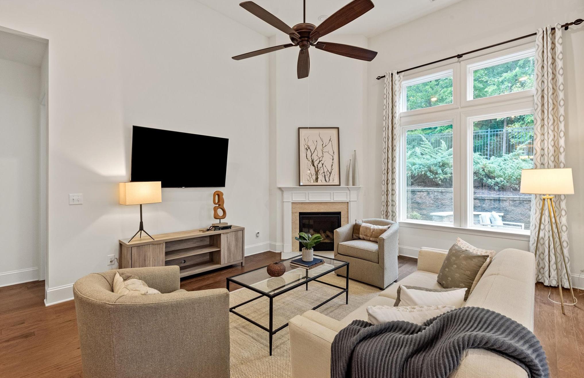
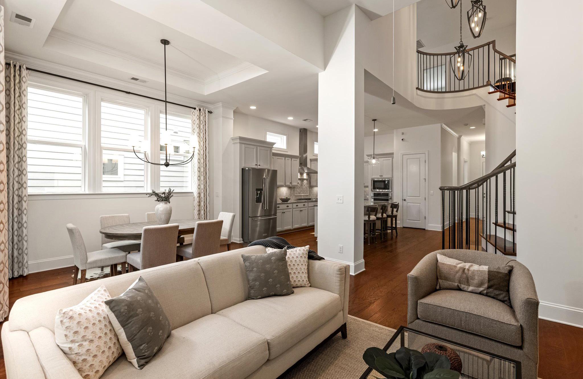
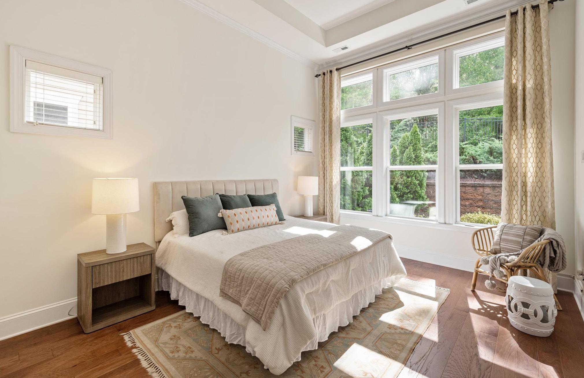
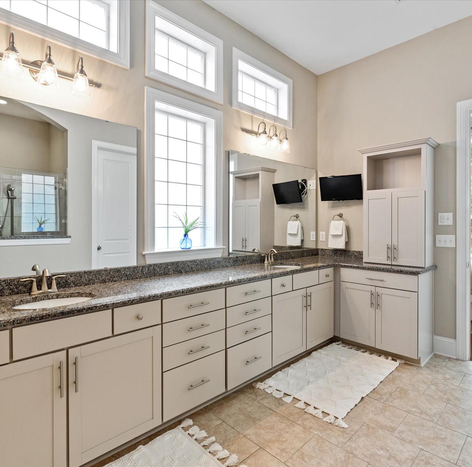
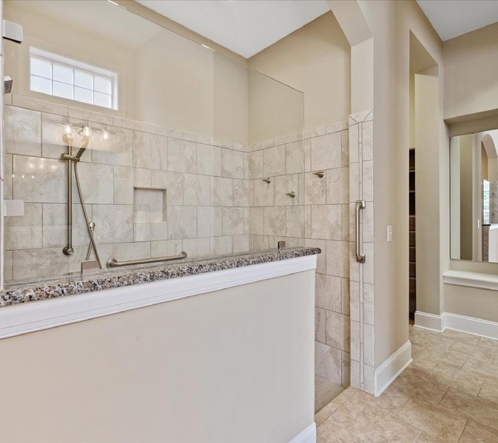
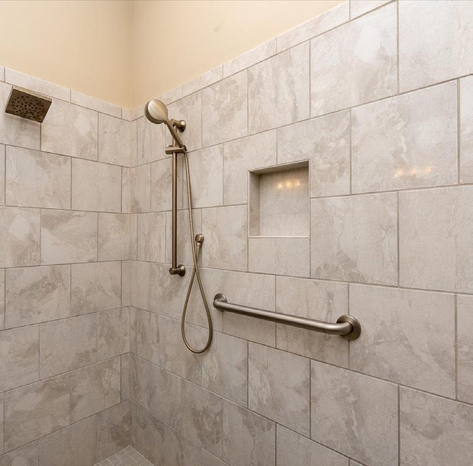
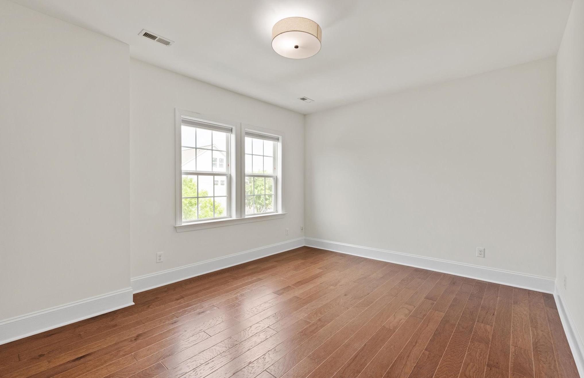
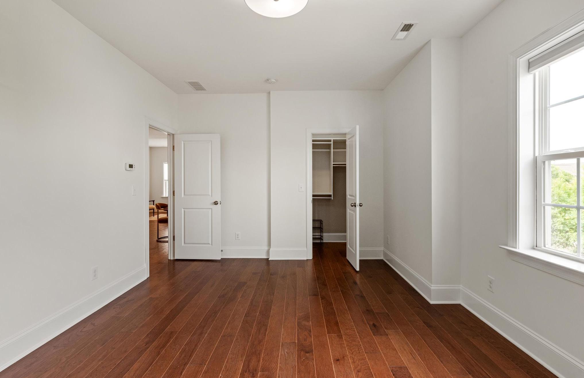
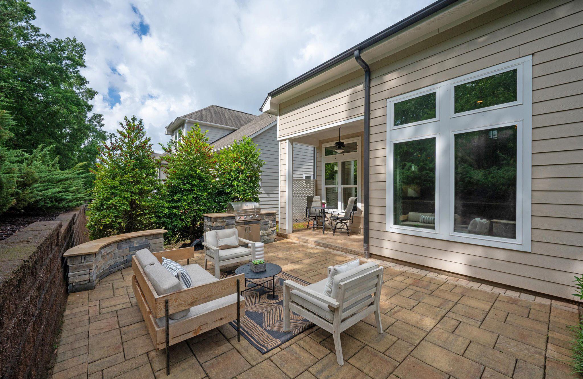
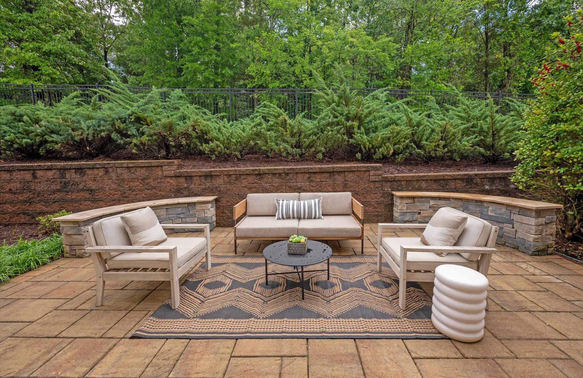
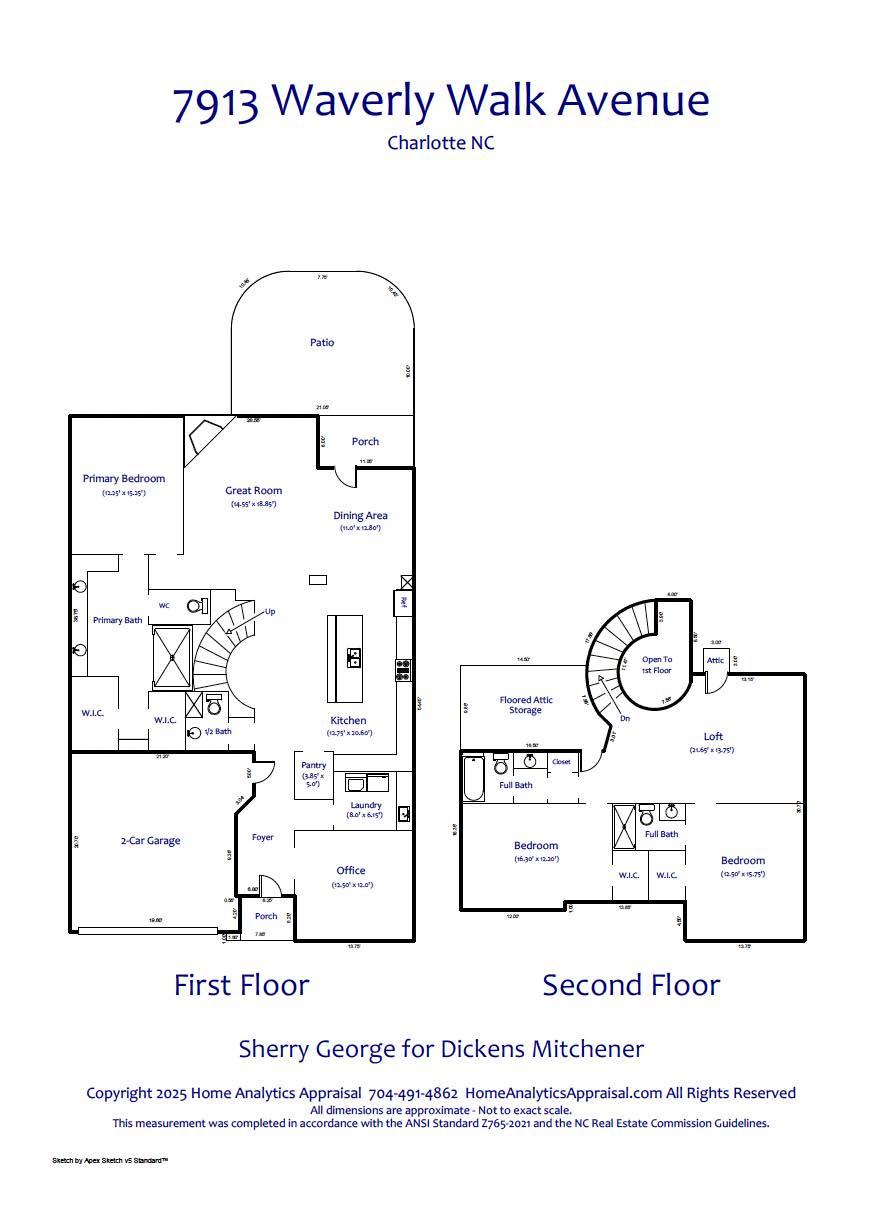
7913 Waverly Walk Avenue, Charlotte, North Carolina 28277-8023
MLS#: 4258567 Category: Residential County: Mecklenburg
Status: ACT City Tax Pd To: Charlotte Tax Val: $794,200
Subdivision: Waverly
Zoning Spec:
Parcel ID: 231-132-10
Legal Desc: L10 M59-354
Apprx Acres: 0.13
Lot Desc: Level, Private
Complex:Waverly
Zoning: MX2INNOV
Deed Ref: 35891-315
Apx Lot Dim: 50" x 115" x 50" x 115"
General Information
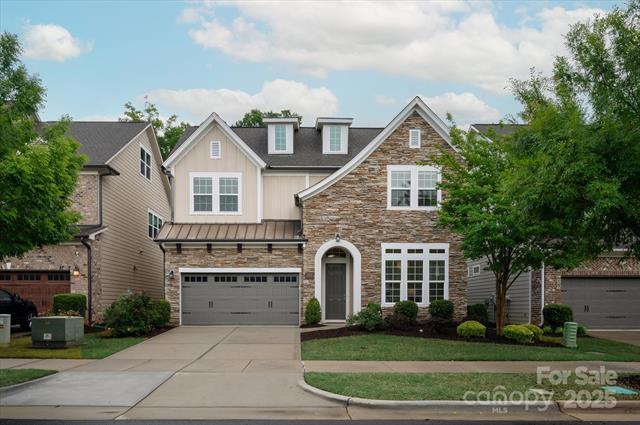
Additional Information
Prop Fin: Cash, Conventional, VA Loan
Assumable: No
Spcl Cond: None
Rd Respons: Publicly Maintained Road
School Information
Type: Single Family Elem: McKee Road Style: Transitional Middle: Rea Farms STEAM A Levels Abv Grd: 2 Story High: Providence Const Type: Site Built SubType:
Building Information
Above Grade HLA: 2,847
Additional SqFt:
Tot Primary HLA: 2,847 Garage SF: 410
Ownership: Seller owned for at least one year
Room Information
Main Study GrtRm-2S Kitchen
Bath Full Bath Half Laundry
Upper Bedroom
Parking Information
Main Lvl Garage: Yes Garage: Yes # Gar Sp: 2
Covered Sp: Open Prk Sp: No # Assg Sp: Driveway: Concrete Prkng Desc: Parking Features: Garage Attached, Garage Door Opener, Keypad Entry Features
Lot Description: Level, Private Windows: Insulated Window(s)
Fixtures Exclsn: No
Carport: No # Carport Spc:
Laundry: Laundry Room, Main Level, Sink
Basement Dtls: No Foundation: Slab Fireplaces: Yes/Gas Log(s), Great Room Fencing: Fenced
Accessibility:
2nd Living Qtr:
Construct Type: Site Built
Exterior Cover: Fiber Cement Road Frontage: Road Surface: Paved
Patio/Porch: Covered, Rear Porch, Terrace Roof: Architectural Shingle
Other Structure: Utilities: Natural Gas Appliances: Dishwasher, Disposal, Gas Cooktop, Gas Water Heater, Microwave, Plumbed For Ice Maker, Refrigerator, Wall Oven, Warming Drawer, Washer/Dryer Included
Interior Feat: Attic Walk-in, Breakfast Bar, Kitchen Island, Open Floorplan, Walk-In Closet(s), Walk-In Pantry Floors: Tile, Wood
Exterior Feat: In-Ground Gas Grill, In-Ground Irrigation, Lawn Maintenance Comm Feat: Sidewalks
Sewer: City Sewer
Heat: Forced Air, Natural Gas
Restrictions: Architectural Review
Subject to HOA: Required
Utilities
Water: City Water
Cool: Central Air
Association Information
Subj to CCRs: Yes HOA Subj Dues: Mandatory
HOA Mangemnt: Cedar Management HOA
Prop Spc Assess: No
Spc Assess Cnfrm: No
Remarks Information
Public Rmrks: Sought-after Waverly community! This stunning home impresses from the moment you walk in with soaring ceilings and refined finishes. The extra-large gourmet kitchen features an oversized breakfast bar, 5-burner gas cooktop, wall oven with microwave, warming drawer, granite countertops, tile backsplash, upgraded cabinetry, and a spacious walk-in pantry—perfect for entertaining and everyday luxury. Enjoy oversized doors, a spacious dining area, and a dramatic 2-story Great Room with gas fireplace. The main-level Primary Suite boasts tray ceilings, a spa-inspired bath with oversized glass enclosed shower, ample cabinetry, and his/hers custom closet. Hardwoods throughout. Two spacious upstairs bedrooms each with private Baths.
And large open loft area for added gathering space. Walk-in attic for storage. Upgraded lighting. Luxurious private Back Yard covered Porch, stone Patio, built-in Grill, and more! Walk to Waverly retail shops, and fine dining—welcome to Waverly living!
Directions: South on Providence Rd to below 485, past Waverly Shopping Center, Left on Providence Country Club Drive, Right on Waverly Walk, Home on the left side
©2025 Canopy MLS. All rights reserved. Information herein deemed reliable but not guaranteed. Generated on 05/14/2025 11:15:01 AM
