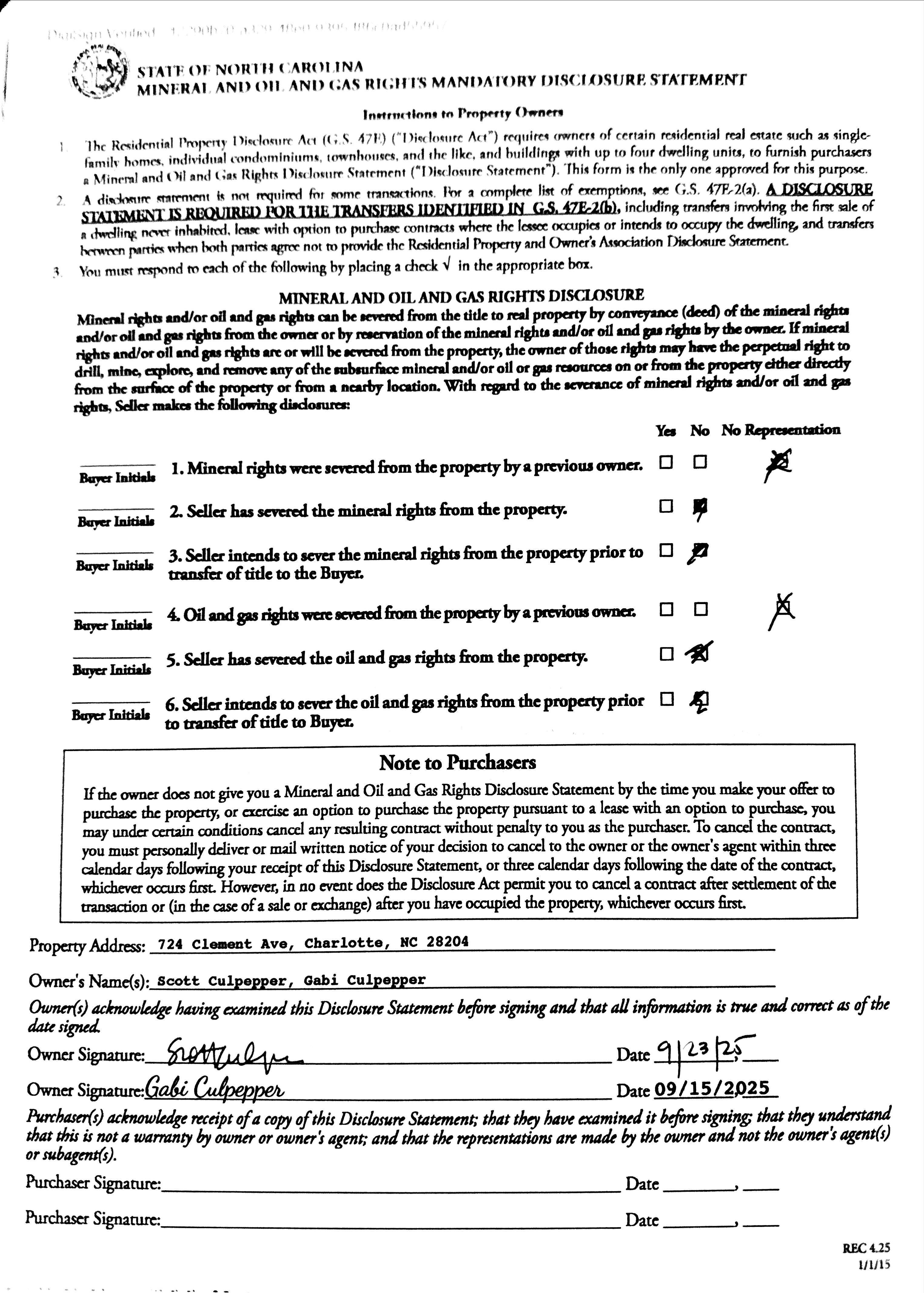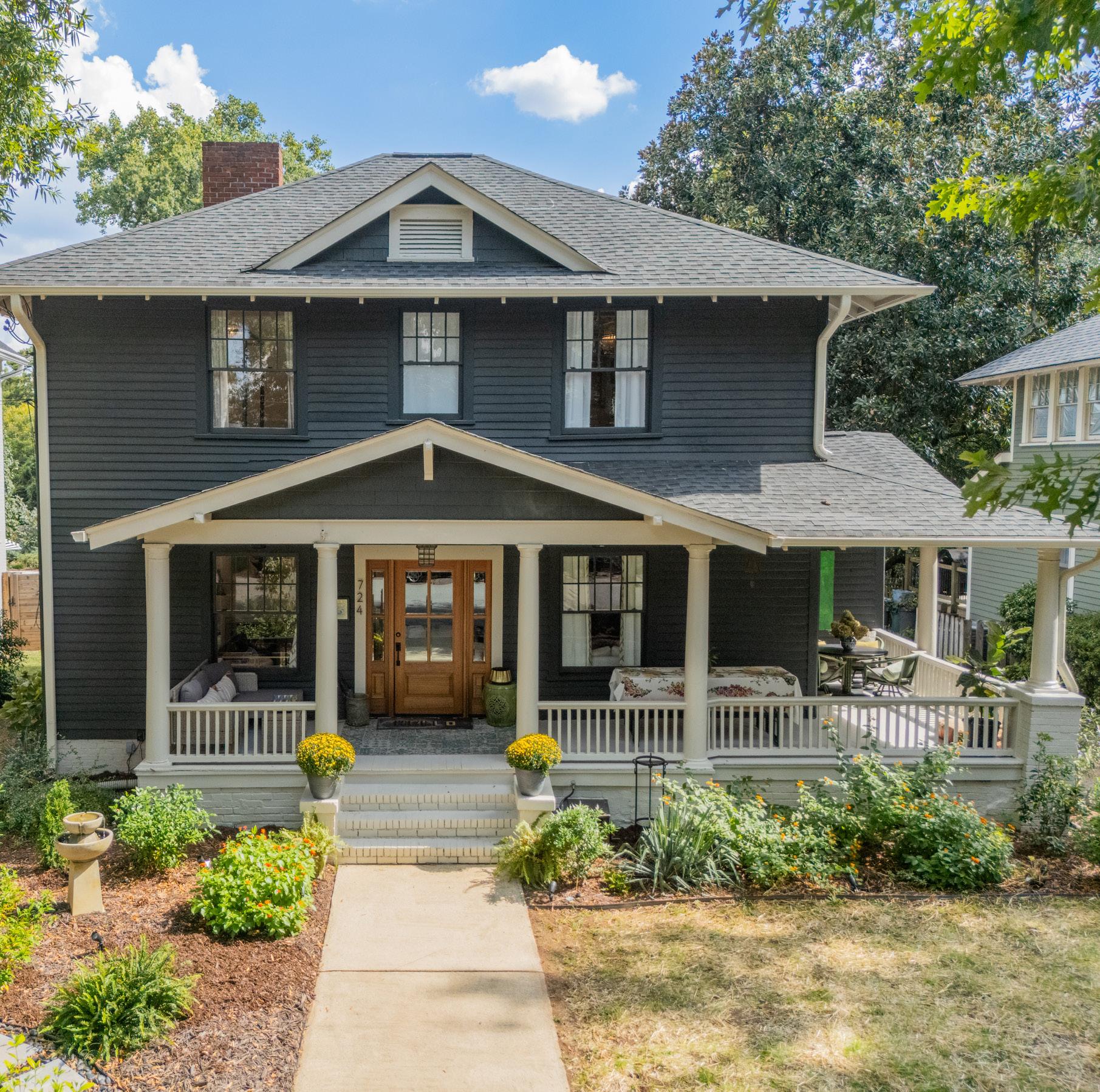
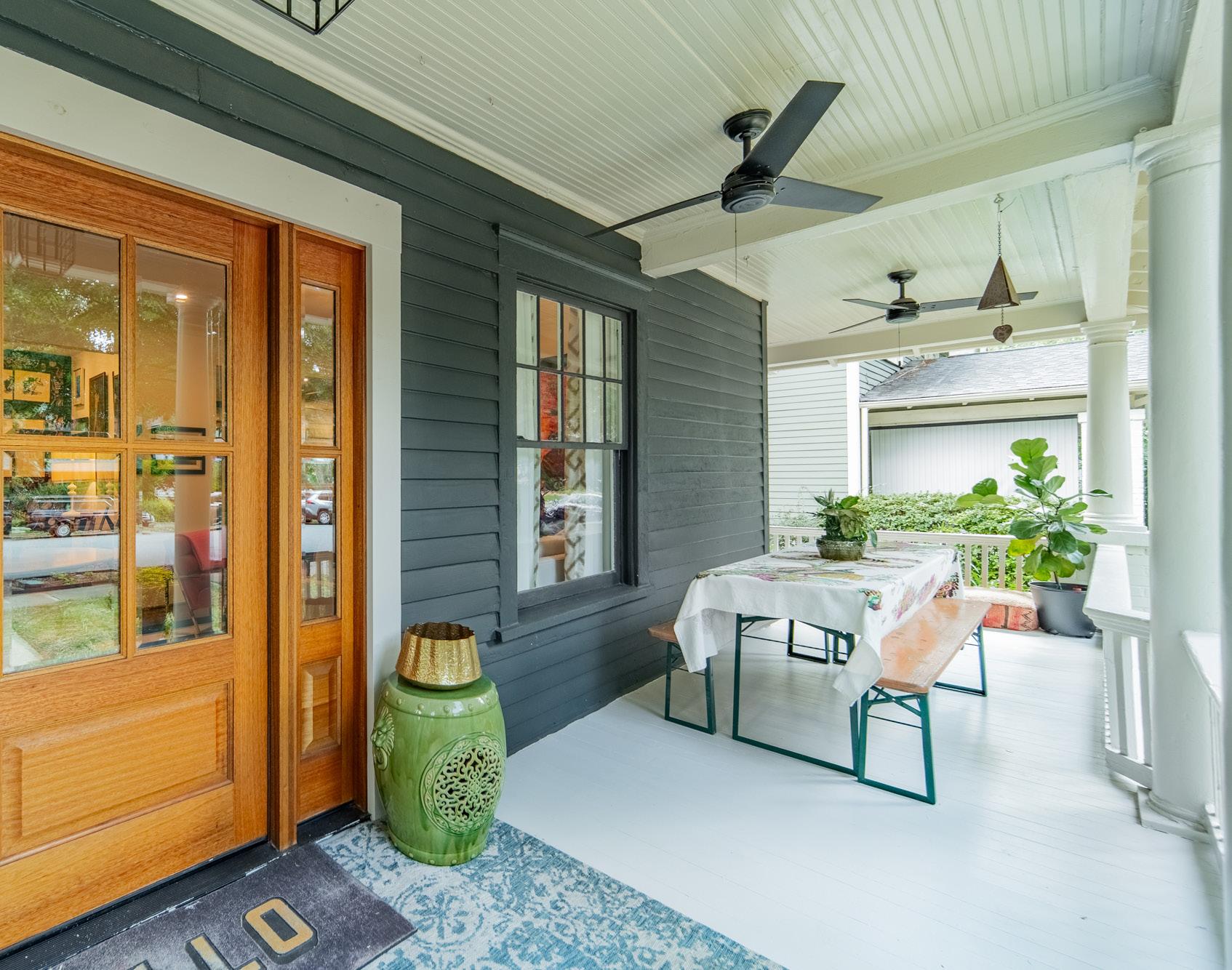
Welcome to this beautiful 1926 gem in the heart of Elizabeth, one of Charlotte’s oldest and beloved neighborhoods. Nestled just minutes from Plaza Midwood, the new Commonwealth development, and 7th Street’s vibrant restaurants and shops, this home combines timeless character with modern comfort. Step inside and be greeted by light-filled living spaces showcasing original charm and thoughtful updates. Elegant hardwood floors and stylish lighting fixtures create a warm, inviting atmosphere. The living areas flow seamlessly, featuring two distinct gathering rooms, anchored by a fireplace and surrounded by custom built-ins and designer finishes. The bedroom downstairs is currently being used as an intimate den. The chef’s kitchen boasts custom cabinetry painted in a rich navy, open shelving, a professional-grade range, and plenty of prep space. The adjacent dining and entertaining areas make this home perfect for both intimate evenings and lively gatherings. Upstairs, you’ll find three spacious bedrooms and two full baths, offering comfort and flexibility for family and guests alike. Outside, enjoy a generous, nicely landscaped lot with mature trees and manicured beds. The detached carport includes a conditioned office space, perfect for working from home, a studio, or a creative retreat. The backyard patio provides a private oasis with space for outdoor dining, lounging, and entertaining. This rare Elizabeth beauty is the perfect blend of classic architecture, curated design, and prime location—just waiting for its next chapter.




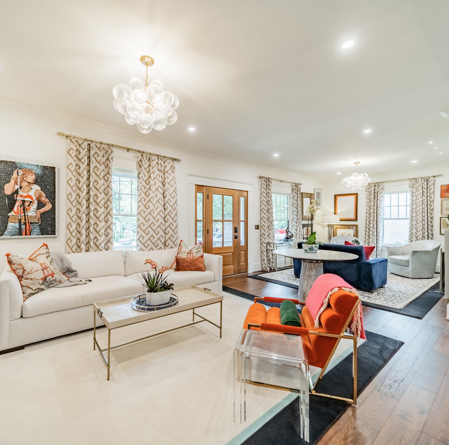
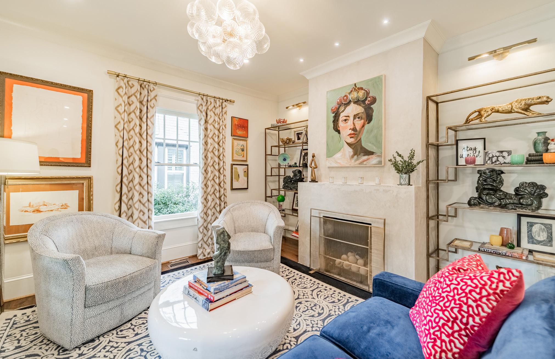
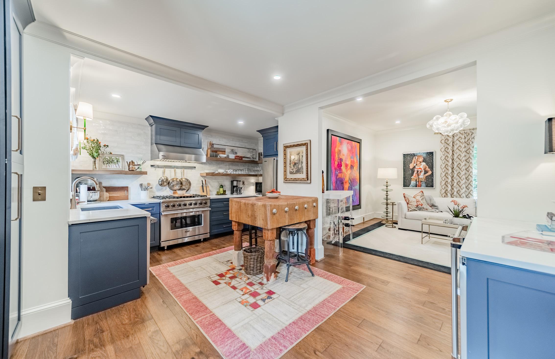
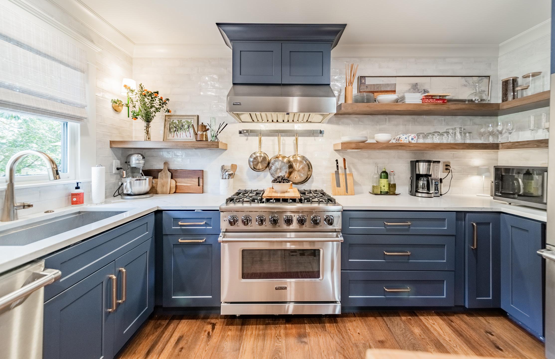
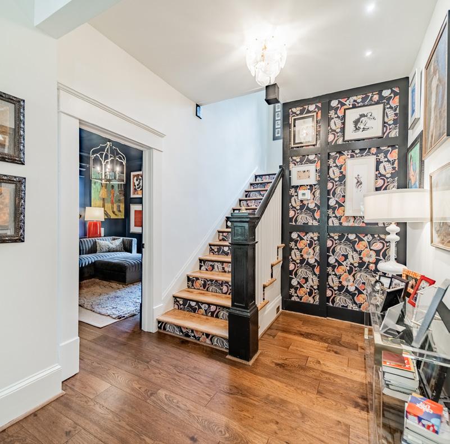
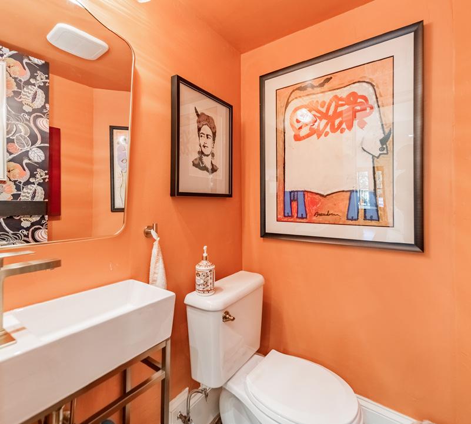
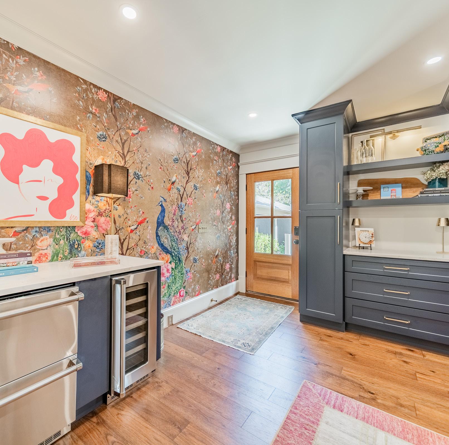

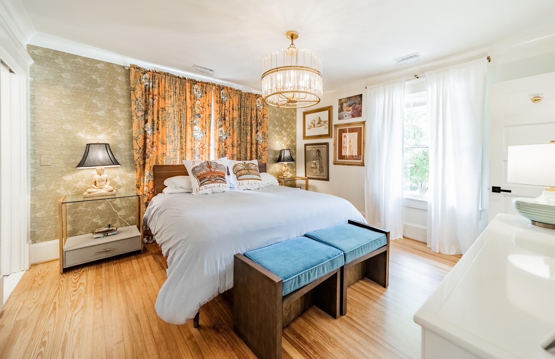
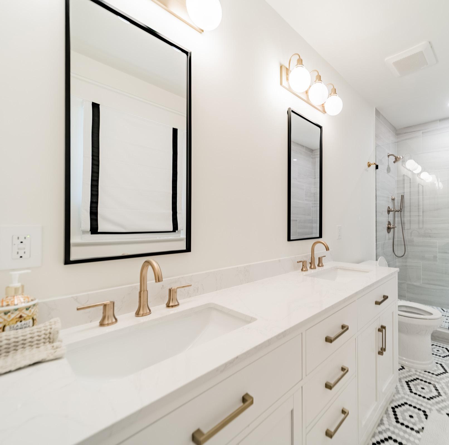
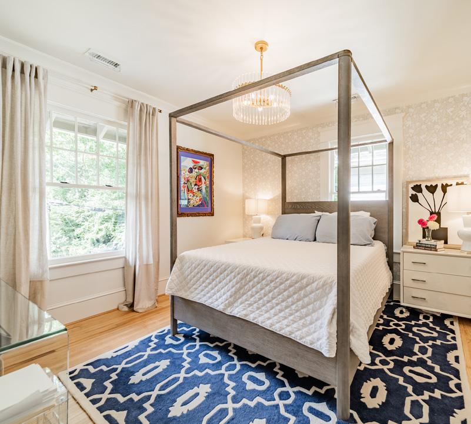
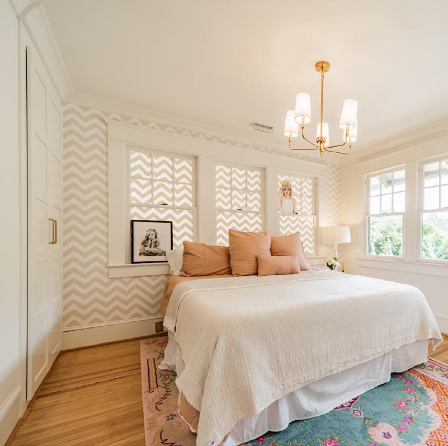
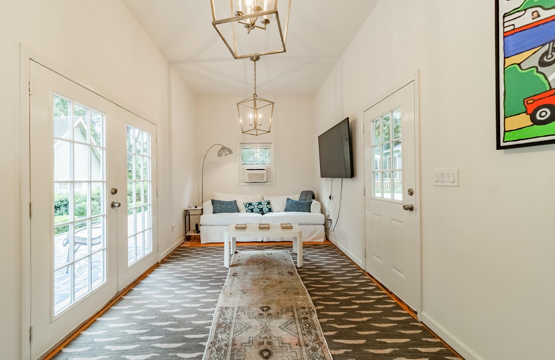
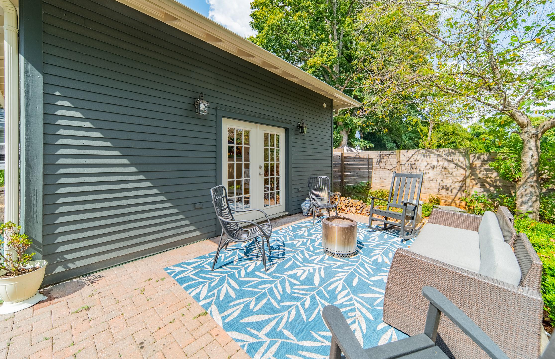
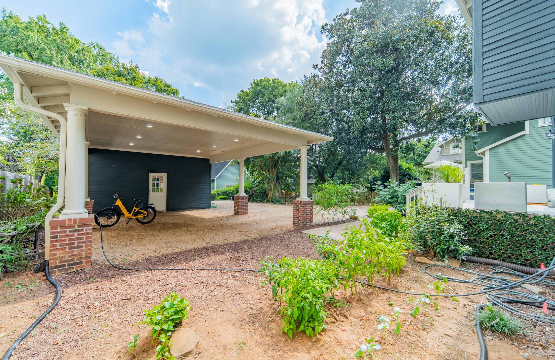
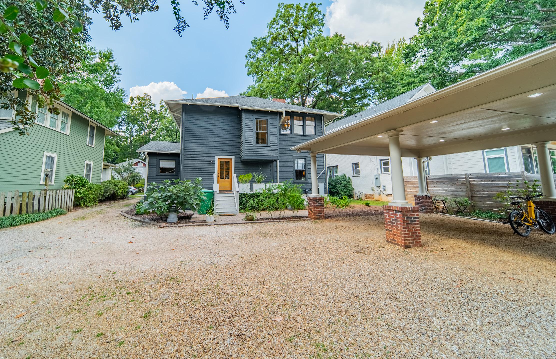
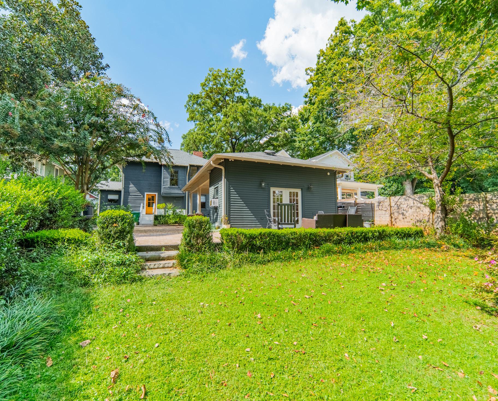
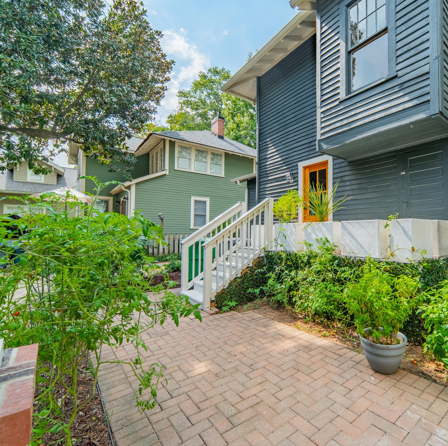
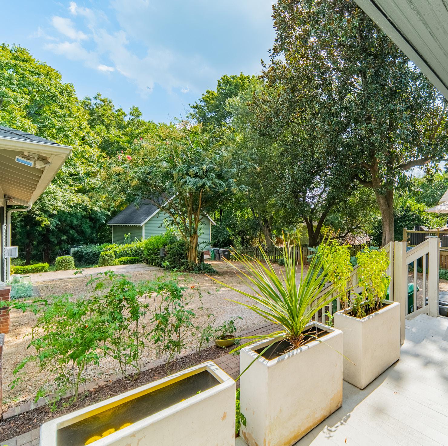
724 Clement Avenue, Charlotte, North Carolina 28204-2310
MLS#: 4304756
Subdivision: Elizabeth
Zoning Spec: N1-C
Legal Desc: L7 B11 M195-28
Apprx Acres: 0.22
Zoning:
Apx Lot Dim:
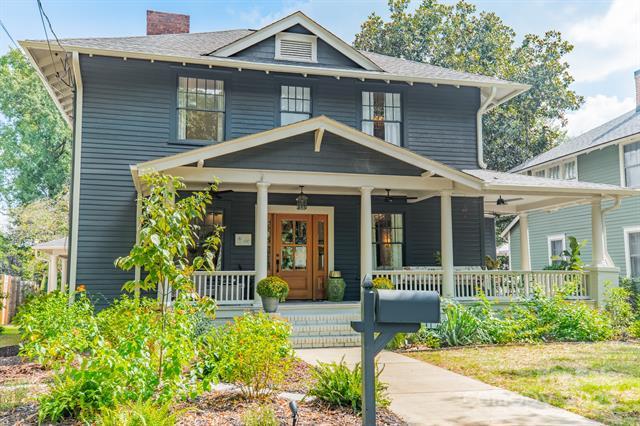
Additional Information
Prop Fin: Cash, Conventional, VA Loan
Assumable: No
Spcl Cond: None
Rd Respons: Publicly Maintained Road
Ownership: Seller owned for at least one year
Room Information
Main Bedroom Bath Half Kitchen Living Rm Upper Prim BR Bedroom Bedroom Bath Full Bath Full Laundry
Parking Information
Main Lvl Garage: No Garage: No # Gar Sp: Carport: Yes # Carport Spc: 2
Covered Sp: 2 Open Prk Sp: No # Assg Sp: Driveway: Stone Prkng Desc: Parking Features: Carport Detached, On Street, Shared Driveway Features
View:
Doors: Pocket Doors
Windows: Laundry: Laundry Closet, Upper Level
Fixtures Exclsn: Yes/Light fixture in Primary
Foundation: Basement
Basement Dtls: Yes/Exterior Entry, Storage Space, Sump Pump
Fireplaces: Yes/Gas Log(s) Fencing: 2nd Living Qtr: Exterior Not Connected
Accessibility:
Construct Type: Site Built
Exterior Cover: Brick Partial, Wood Road Frontage: Road Surface: Concrete
Roof: Architectural Shingle
Security Feat: Carbon Monoxide Detector(s), Smoke Detector
Patio/Porch: Covered, Deck, Front Porch, Patio, Wrap Around
Other Structure:
Inclusions:
Utilities: Cable Available, Electricity Connected, Natural Gas
Appliances: Beverage Refrigerator, Dishwasher, Disposal, Dryer, Exhaust Fan, Exhaust Hood, Gas Range, Refrigerator with Ice Maker, Washer/Dryer Included, Wine Refrigerator
Interior Feat: Attic Stairs Pulldown
Floors: Prefinished Wood, Tile, Wood Utilities
Sewer: City Sewer
Heat: Forced Air
Subject to HOA: None
Water: City Water
Cool: Central Air, Window Unit(s)
Association Information
Subj to CCRs: No
Remarks Information
HOA Subj Dues:
Public Rmrks: Welcome to this beautiful 1926 gem in the heart of Elizabeth, one of Charlotte’s oldest and beloved neighborhoods. Nestled just minutes from Plaza Midwood, the new Commonwealth development, and 7th Street’s vibrant restaurants and shops, this home combines timeless character with modern comfort. Step inside and be greeted by light-filled living spaces showcasing original charm and thoughtful updates. Elegant hardwood floors and stylish lighting fixtures create a warm, inviting atmosphere. The living areas flow seamlessly, featuring two distinct gathering rooms, anchored by a fireplace and surrounded by custom builtins and designer finishes. The bedroom downstairs is currently being used as an intimate den. The chef’s kitchen boasts custom cabinetry painted in a rich navy, open shelving, a professional-grade range, and plenty of prep space. The adjacent dining and entertaining areas make this home perfect for both intimate evenings and lively gatherings. Upstairs, you’ll find three spacious bedrooms and two full baths, offering comfort and flexibility for family and guests alike. Outside, enjoy a generous, nicely landscaped lot with
Directions:
DOM: 0
mature trees and manicured beds. The detached carport includes a conditioned office space, perfect for working from home, a studio, or a creative retreat. The backyard patio provides a private oasis with space for outdoor dining, lounging, and entertaining. This rare Elizabeth beauty is the perfect blend of classic architecture, curated design, and prime location—just waiting for its next chapter.
Listing Information
CDOM: 0
Slr Contr:
UC Dt: DDP-End Dt: LTC:
Listed By: Dickens Mitchener & Associates Inc (2708) Contact: gabi@dickensmitchener.com ©2025 Canopy MLS. All rights reserved. Information herein deemed reliable but not guaranteed. Generated on 09/30/2025 3:05:08 PM
HEATEDLIVINGSPACE
1stFLOOR-976
2ndFLOOR-915
TOTALHEATED-1891 storage-207sqft
Allmeaurementsareroundedtonearestinch.Thisfloorplanis intendedformarketingbrochuressowindow/doorplacements, androomdimensionsareforrepresentationonly.
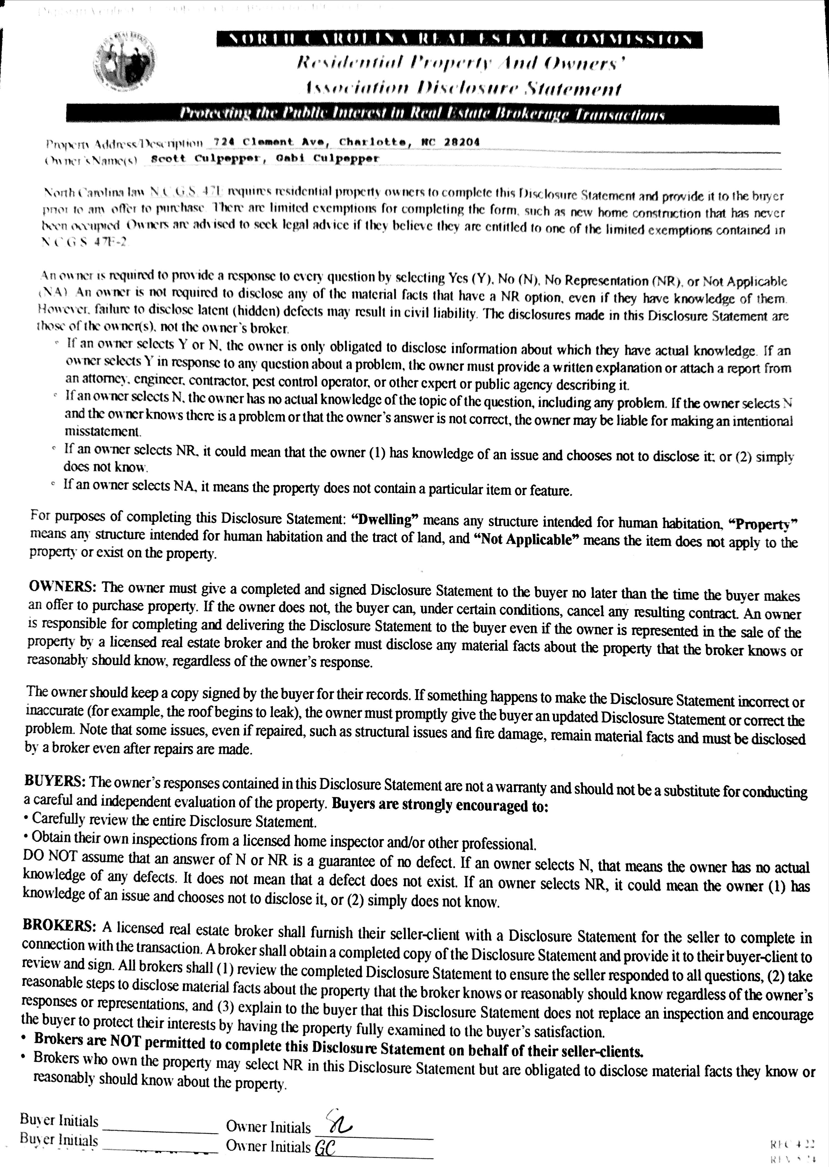
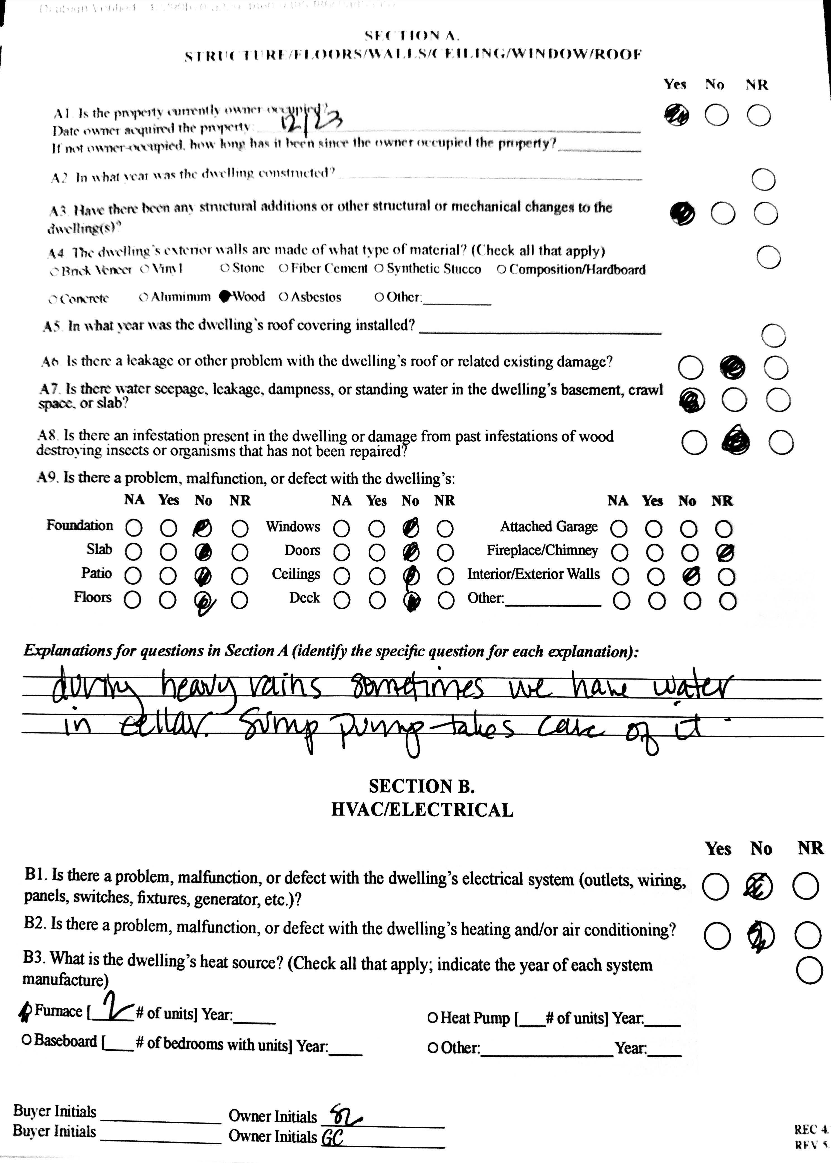
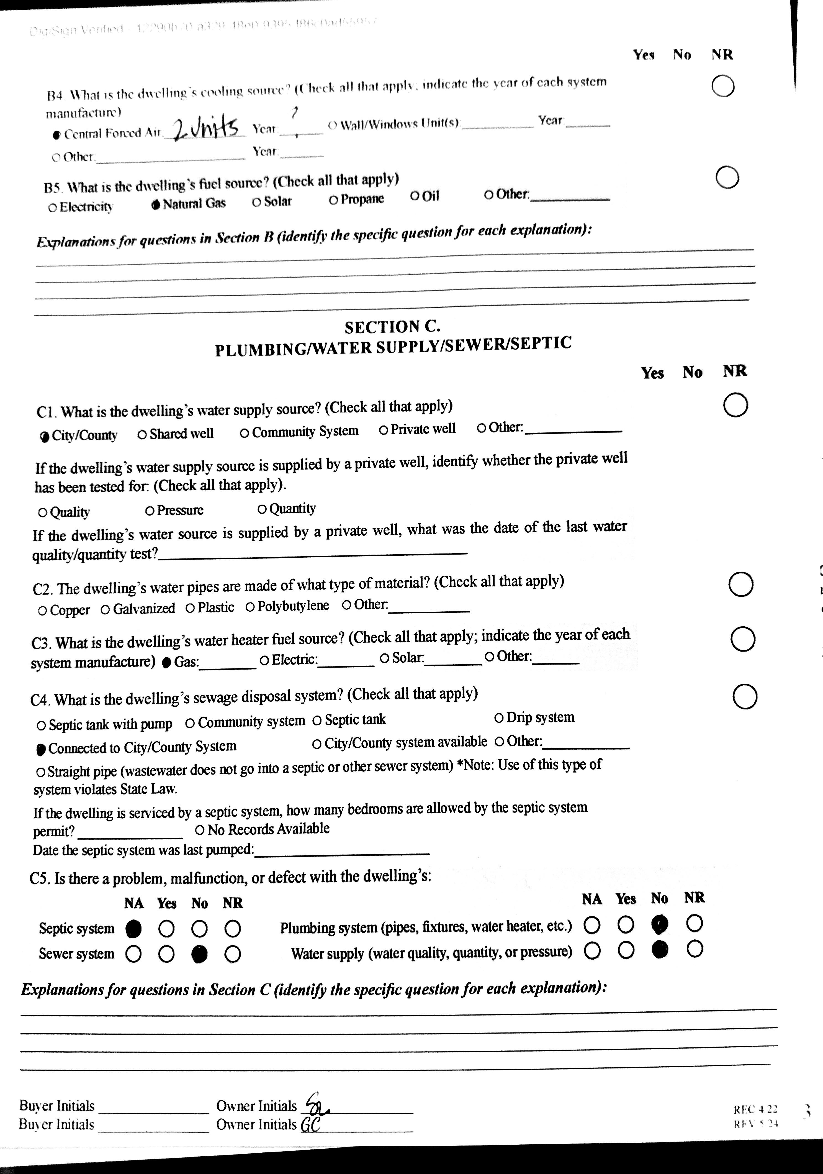
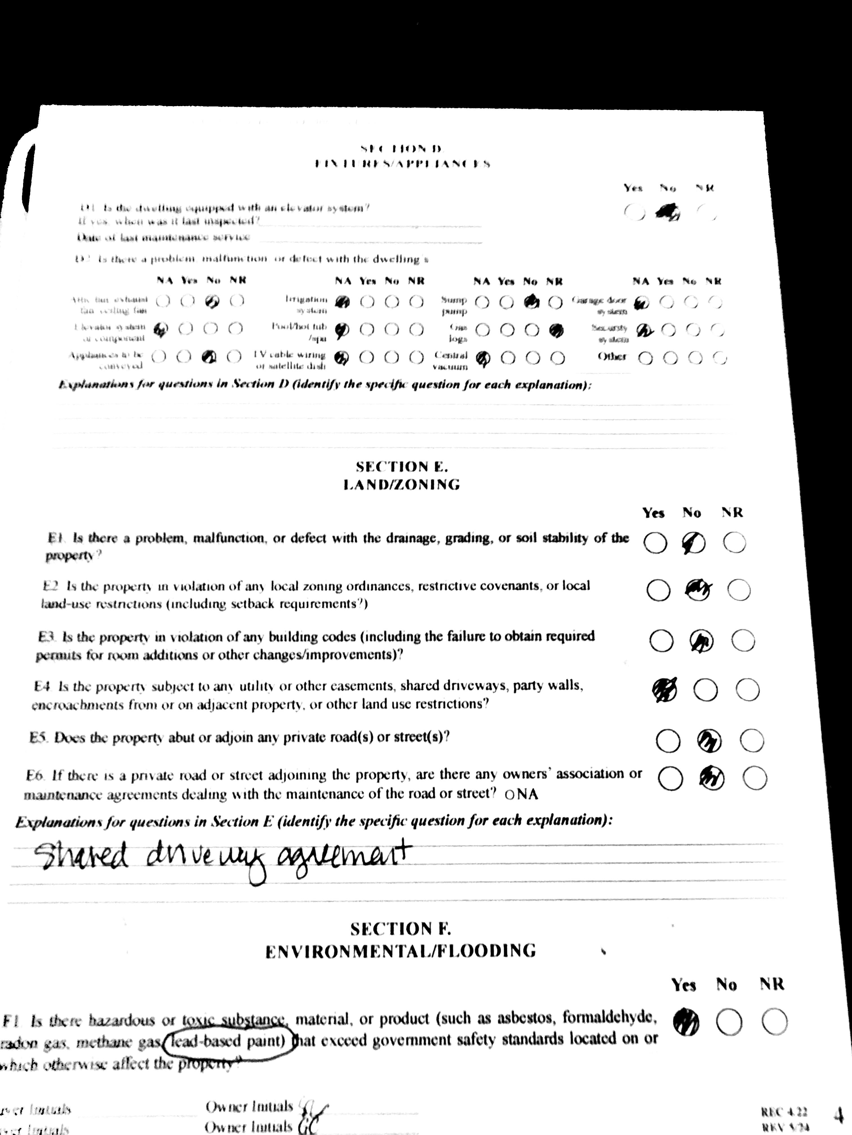
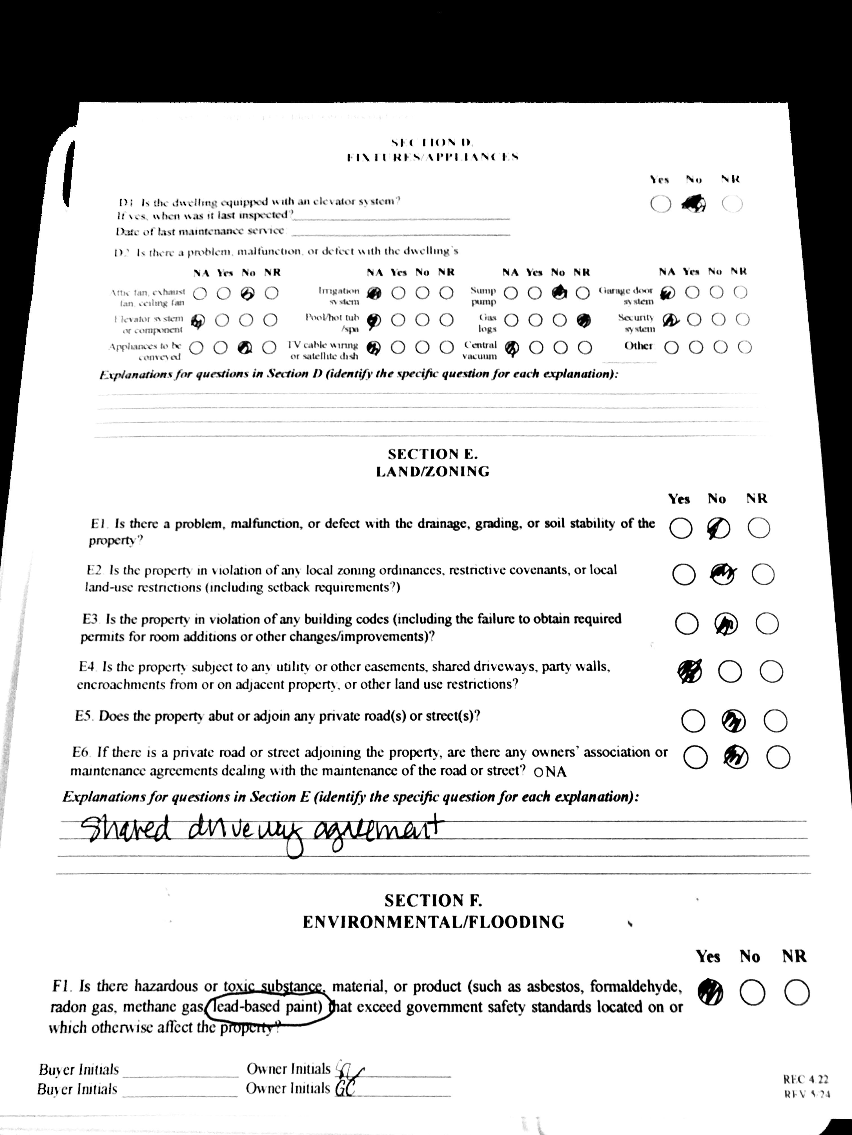
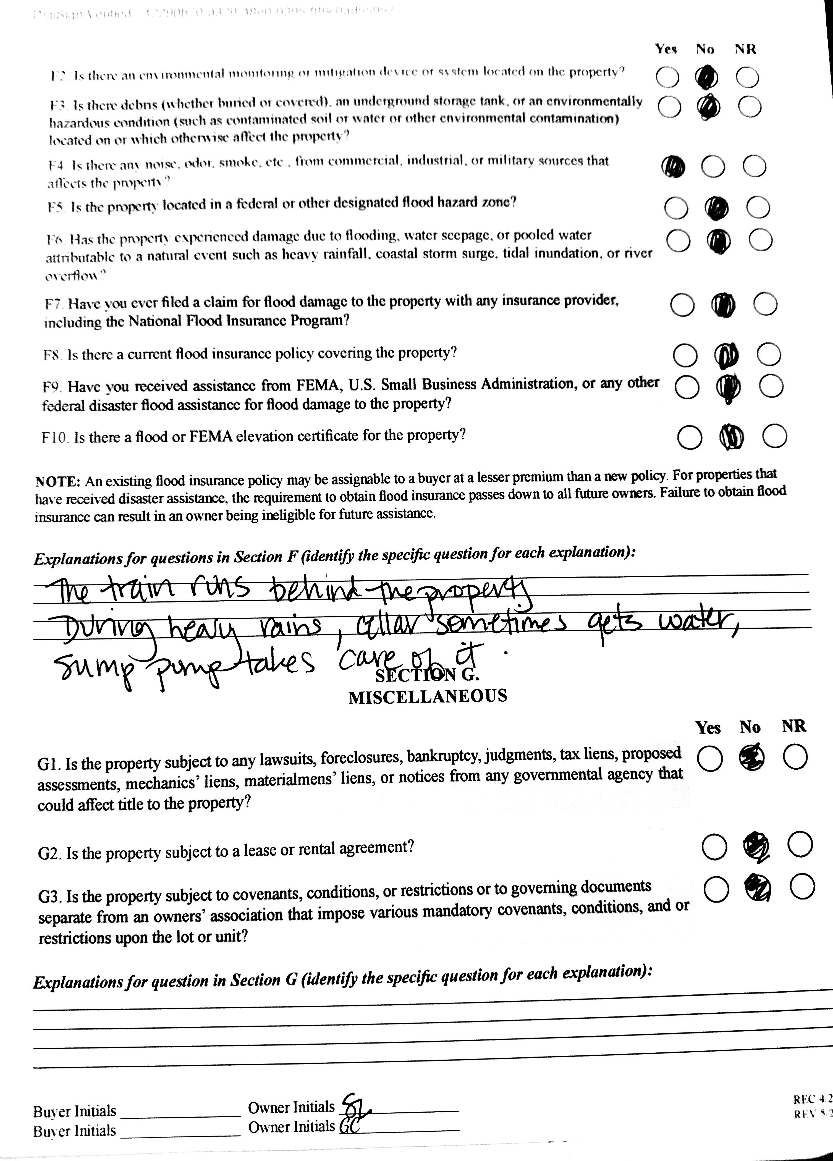
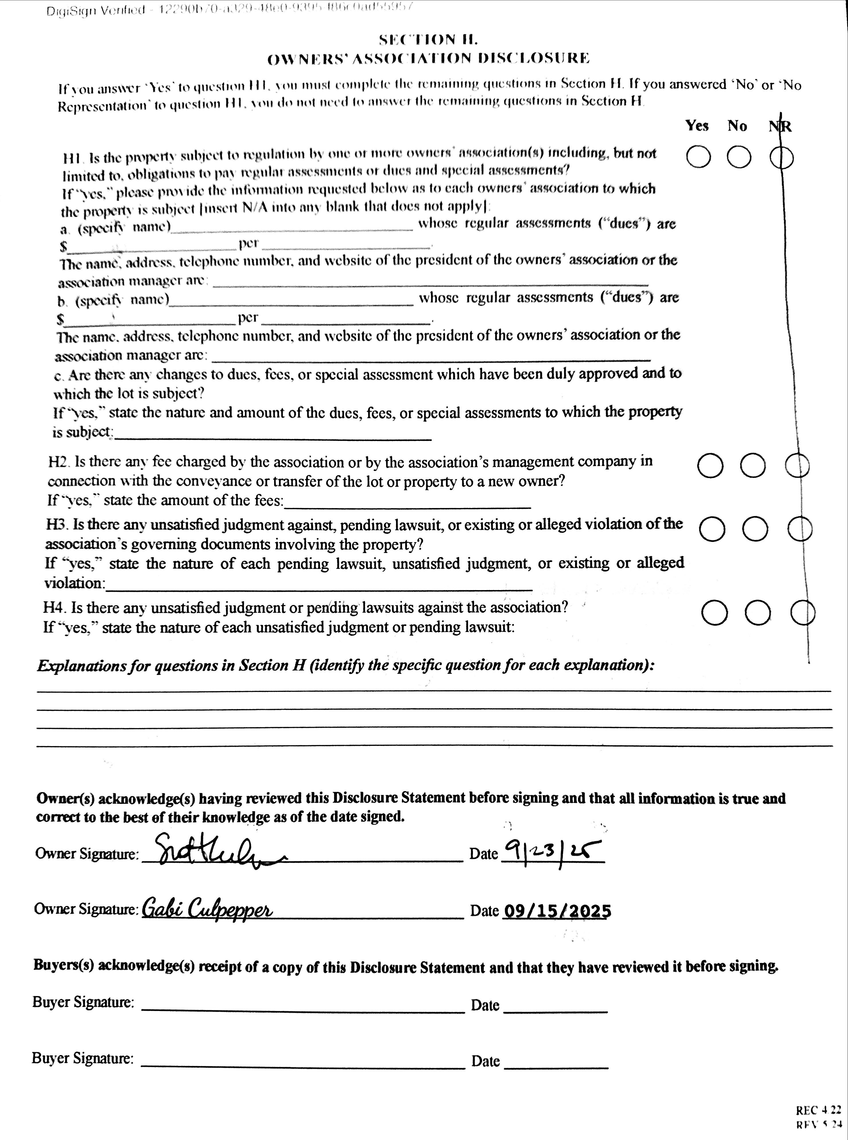
724 Clement Ave, Charlotte, NC 28204
Seller: ______________________________________________________________________
Scott Culpepper, Gabi Culpepper
Buyer: ______________________________________________________________________________________________________
This Addendum is attached to and made a part of the Offer to Purchase and Contract (“Contract”) between Seller and Buyer for the Property.
During the Due Diligence Period, Buyer shall have the right to obtain a risk assessment or inspection of the Property for the presence of lead-based paint and/or lead-based paint hazards* at Buyer's expense Buyer may waive the right to obtain a risk assessment or inspection of the Property for the presence of lead-based paint and/or lead-based paint hazards at any time without cause.
*Intact lead-based paint that is in good condition is not necessarily a hazard. See EPA pamphlet "Protect Your Family From Lead in Your Home" for more information.
Disclosure of Information on Lead-Based Paint and Lead-Based Paint Hazards
Lead Warning Statement
Every Buyer of any interest in residential real property on which a residential dwelling was built prior to 1978 is notified that such property may present exposure to lead from lead-based paint that may place young children at risk of developing lead poisoning. Lead poisoning in young children may produce permanent neurological damage, including learning disabilities, reduced intelligence quotient, behavioral problems, and impaired memory. Lead poisoning also poses a particular risk to pregnant women. The Seller of any interest in residential real property is required to provide the Buyer with any information on lead-based paint hazards from risk assessments or inspections in the Seller's possession and notify the Buyer of any known lead-based paint hazards. A risk assessment or inspection for possible lead-based hazards is recommended prior to purchase.
Seller's Disclosure (initial)
(a) Presence of lead-based paint and/or lead-based paint hazards (check one below):
Known lead-based paint and/or lead-based paint hazards are present in the housing (explain).
Seller has no knowledge of lead-based paint and/or lead-based paint hazards in the housing.
(b) Records and reports available to the Seller (check one)
Seller has provided the Buyer with all available records and reports pertaining to lead-based paint and/or lead-based paint hazards in the housing (list documents below).
Seller has no reports or records pertaining to lead-based paint and/or lead-based paint hazards in the housing.
Buyer’s Acknowledgement (initial)
(c) Buyer acknowledges receipt of Seller’s statement set forth in (a) above, and copies of the records/reports listed in (b) above, if any.
(d) Buyer has received the pamphlet Protect Your Family from Lead in Your Home.
(e) Buyer (check one below):
Accepts the opportunity during the Due Diligence Period to conduct a risk assessment or inspection for the presence of lead-based paint and/or lead-based paint hazards; or
Waives the opportunity to conduct a risk assessment or inspection for the presence of lead-based paint and/or lead-based paint hazards.
Page 1 of 2
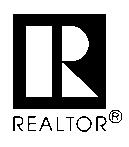
This form jointly approved by:

Agent's Acknowledgment (initial)
GC
(f) Agent has informed the Seller of the Seller's obligations under 42 U.S.C. 4852d and is aware of his/her responsibility to ensure compliance.
Certification of Accuracy
The following parties have reviewed the information above and certify, to the best of their knowledge, that the information provided by the signatory is true and accurate.
IN THE EVENT OF A CONFLICT BETWEEN THIS ADDENDUM AND THE CONTRACT, THIS ADDENDUM SHALL CONTROL, EXCEPT THAT IN THE CASE OF SUCH A CONFLICT AS TO THE DESCRIPTION OF THE PROPERTY OR THE IDENTITY OF THE BUYER OR SELLER, THE CONTRACT SHALL CONTROL
NC REALTORS® AND THE NORTH CAROLINA BAR ASSOCIATION MAKE NO REPRESENTATION AS TO THE LEGAL VALIDITY OR ADEQUACY OF ANY PROVISION OF THIS FORM IN ANY SPECIFIC TRANSACTION. IF YOU DO NOT UNDERSTAND THIS FORM OR FEEL THAT IT DOES NOT PROVIDE FOR YOUR LEGAL NEEDS, YOU SHOULD CONSULT A NORTH CAROLINA REAL ESTATE ATTORNEY BEFORE YOU SIGN IT
Buyer: (Signature) (Date)
Buyer: (Signature) (Date)
Entity Buyer: (Name of LLC, Corp., Trust, etc.)
By: (Name & Title) (Signature) (Date)
Scott Culpepper
Seller: (Signature) (Date)
09/23/2025
Seller: (Signature) (Date)
Gabi Culpepper
Entity Seller: (Name of LLC, Corp., Trust, etc.)
09/23/2025
By: (Name & Title) (Signature) (Date)
Gabi Culpepper
Listing Agent: (Signature) (Date)
09/23/2025
Selling Agent: (Signature) (Date)
2 of 2
COOPERATIVE COMPENSATION AGREEMENT
(Use this form when a seller is represented by a licensed real estate broker. Use Form 150 for an unrepresented seller )
“Seller”:
“Buyer”: “Property”:
Culpepper, Gabi Culpepper
724 Clement Ave, Charlotte, NC 28204
1. FEE: (Check Only One) Seller or Listing Firm agrees to pay Selling Firm cooperative compensation as follows (the “Fee”), subject to the terms of this agreement: % of the gross sales price; A flat fee of $ ; or, Other:
2. PAYMENT: The Fee will be earned by Selling Firm upon both Buyer and Seller signing a written contract for the sale of the Property (the “Contract”) during the term of this agreement. The Fee will be due and payable to Selling Firm when Buyer, any authorized assignee of Buyer, or any party authorized by Buyer and Seller under the Contract or any amendment thereto, closes on the purchase of the Property. The Fee will be paid at closing, as defined in the Contract, unless otherwise agreed.
3. TERM, EFFECTIVENESS, AND EXPIRATION: This agreement shall be effective when signed by Seller or Listing Firm, as applicable, and Selling Firm This agreement will terminate upon the earlier of closing, as defined in the Contract, or _________________________, 20____, unless the Fee has been earned prior to such date. If the Fee has been earned prior to the expiration date in this paragraph, then this agreement shall not terminate and it will continue to be in full force and effect until closing, as defined in the Contract, or until the Contract is terminated, so long as such termination is not a result of Seller’s breach If Listing Firm has agreed to pay the Fee, Listing Firm will not be obligated to pay if Seller breaches the Contract and Listing Firm is not paid. Buyer signs below only to acknowledge and consent to the Fee.
4. MERGER, MODIFICATION, ASSIGNMENT, ENFORCEMENT, AND GOVERNING LAW: This Agreement represents the entire agreement of the parties hereto. All prior understandings and agreements are merged into this document. This agreement may only be modified by a written document signed by all parties, and it may not be assigned except by written consent of all parties If legal proceedings are instituted to enforce any provision of this agreement, the prevailing party in the proceeding shall be entitled to recover from the non-prevailing party reasonable attorney’s fees and court costs incurred in connection with the proceeding. This agreement is governed by North Carolina law.
DO NOT UPLOAD THIS FORM TO THE MLS OR ATTACH IT TO A PURCHASE CONTRACT. NC REALTORS® MAKES NO REPRESENTATION AS TO THE LEGAL VALIDITY OR ADEQUACY OF THIS FORM IN ANY TRANSACTION.
Listing Firm:
Agent Name (Print): _________________________________
By: _ (Agent Signature)
Date: _____________________________________________
Seller: (Signature)
Date:
Seller:
Date:
(Signature)
Entity Seller: _______________________________________
(Name of LLC/Corporation/Partnership/Trust/Etc.)
By: _______________________________________________
Name (Print): _______________________________________
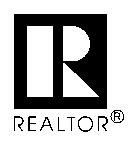
Selling Firm:
Agent Name (Print): _________________________________ By: ___ (Agent Signature) Date: _____________________________________________
Buyer: (Signature)
Date:
Buyer:
(Signature) Date:
Entity Buyer: _____
(Name of LLC/Corporation/Partnership/Trust/Etc.)
By: _______________________________________________
Name (Print): _______________________________________
Title: ________________________________________ Date: ______________________________________________

