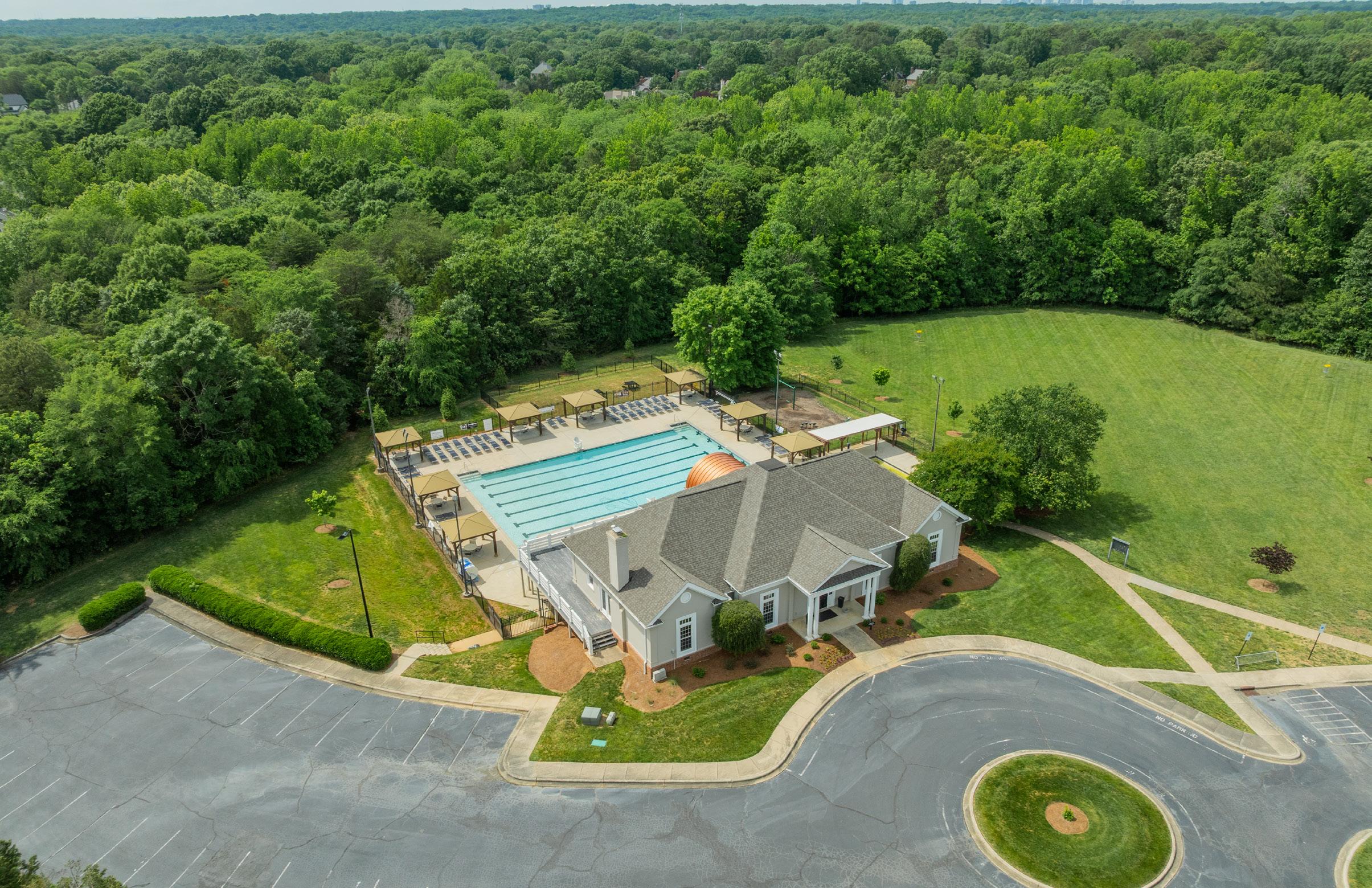
Welcome to your dream townhome, perfectly situated in Beverly Crest. This charming 3-bed, 2.5-bath home is a true gem. Lovely laminate flooring graces the entire 1st floor. The expansive kitchen, featuring white cabinets and stainless appliances, is bathed in light, which highlights the eat-in dining area and breakfast bar. The large family room features a fireplace and a wall of sliders leading to the amazing patio. Upstairs, you’ll find the primary bedroom, a sanctuary with its vaulted ceiling that enhances the spaciousness of the room. Step outside to discover your private patio oasis. The custom inlaid pavers create a sophisticated ambiance, while the putting green offers a fun and unique feature. Beverly Crest isn’t just a neighborhood; it’s a lifestyle. Dive into the large community pool, or enjoy a day on the tennis and pickleball courts. Meticulously maintained and thoughtfully appointed with its blend of comfort, style, and community perks, this property is a rare find.














6917RothchildDrive,Charlotte,NorthCarolina28270-8505
6917 Rothchild Drive, Charlotte, North Carolina 28270-8505
MLS#: 4257497
Category: Residential County: Mecklenburg
Status: CS City Tax Pd To: Charlotte Tax Val: $300,200
Subdivision: Beverly Crest
Zoning Spec: R-9PUD
Parcel ID: 213-463-12
Legal Desc: L24B M33-169
Apprx Acres:

Additional Information
Prop Fin: Cash, Conventional
Assumable: No
Spcl Cond: None
Zoning:
Complex:The Preserve at Beverly Crest
Deed Ref: 38547-290
Apx Lot Dim:
General Information
School Information Type: Townhouse Elem: Unspecified Style: Transitional Middle: South Charlotte
Levels Abv Grd: 2 Story High: Providence
Const Type: Site Built SubType:
Building Information
Ownership: Seller owned for at least one year
Rd Respons: Privately Maintained Road Room Information
Main Kitchen FamilyRm Bath Half Upper Prim BR Bath Full Bedroom Laundry
Parking Information
Main Lvl Garage: No Garage: No # Gar Sp: Carport: No # Carport Spc:
Covered Sp: Open Prk Sp: No # Assg Sp: Driveway: Other Prkng Desc:
Parking Features: Parking Lot
Windows:
Fixtures Exclsn: No
Foundation: Slab
Accessibility:
Features
Laundry: Laundry Closet, Upper Level
Basement Dtls: No
Fireplaces: Yes/Gas
Construct Type: Site Built
Exterior Cover: Vinyl Road Frontage: Road Surface: Paved Patio/Porch: Enclosed, Patio Appliances: Dishwasher, Disposal, Electric Range, Microwave Utilities
Sewer: City Sewer
Water: City Water Heat: Natural Gas
Subject to HOA: Required
HOA Mangemnt: Red Rock Management
Cool: Ceiling Fan(s), Central Air
Association Information
Subj to CCRs: Yes HOA Subj Dues: Mandatory
HOA Phone: 888-757-3376 Assoc Fee: $210/Monthly Condo/Townhouse Information
Land Included: Yes Pets: Unit Floor Level: 1 Entry Loc in Bldg: Main
Remarks Information
Public Rmrks: Welcome to your dream townhome, perfectly situated in Beverly Crest. This charming 3-bed, 2.5-bath home is a true gem. Lovely laminate flooring graces the entire 1st floor. The expansive kitchen, featuring white cabinets and stainless appliances, is bathed in light, which highlights the eat-in dining area and breakfast bar. The large family room features a fireplace and a wall of sliders leading to the amazing patio. Upstairs, you’ll find the primary bedroom, a sanctuary with its vaulted ceiling that enhances the spaciousness of the room. Step outside to discover your private patio oasis. The custom inlaid pavers create a sophisticated ambiance, while the putting green offers a fun and unique feature. Beverly Crest isn’t just a neighborhood; it’s a lifestyle. Dive into the large community pool, or enjoy a day on the tennis and pickleball courts. Meticulously maintained and thoughtfully appointed with its blend of comfort, style, and community perks, this property is a rare find.
Directions:
Listing Information
DOM: 0 CDOM: Slr Contr:
UC Dt: DDP-End Dt: LTC: ©2025 Canopy MLS. All rights reserved. Information herein deemed reliable but not guaranteed. Generated on 05/15/2025 8:56:03 AM






