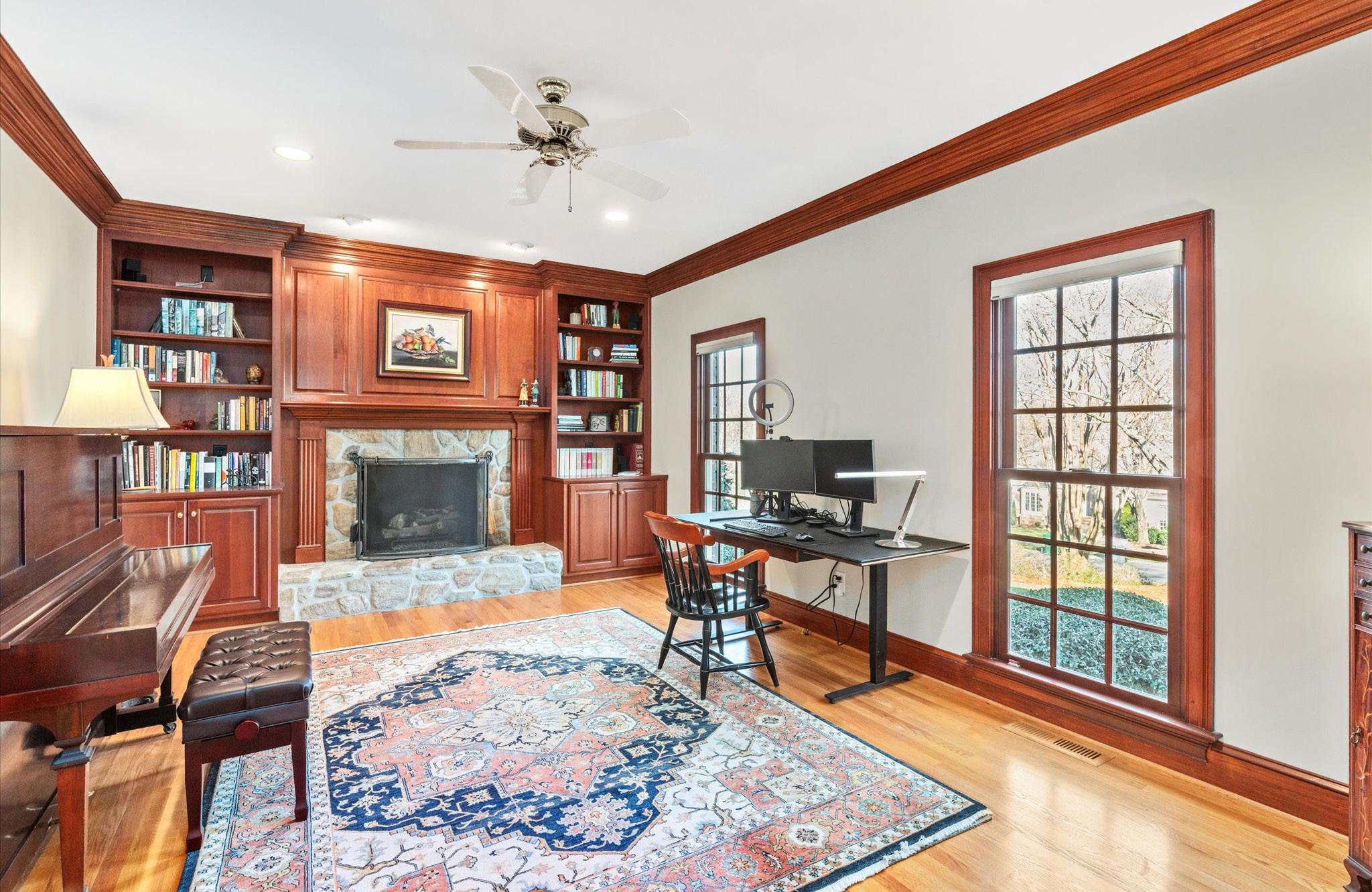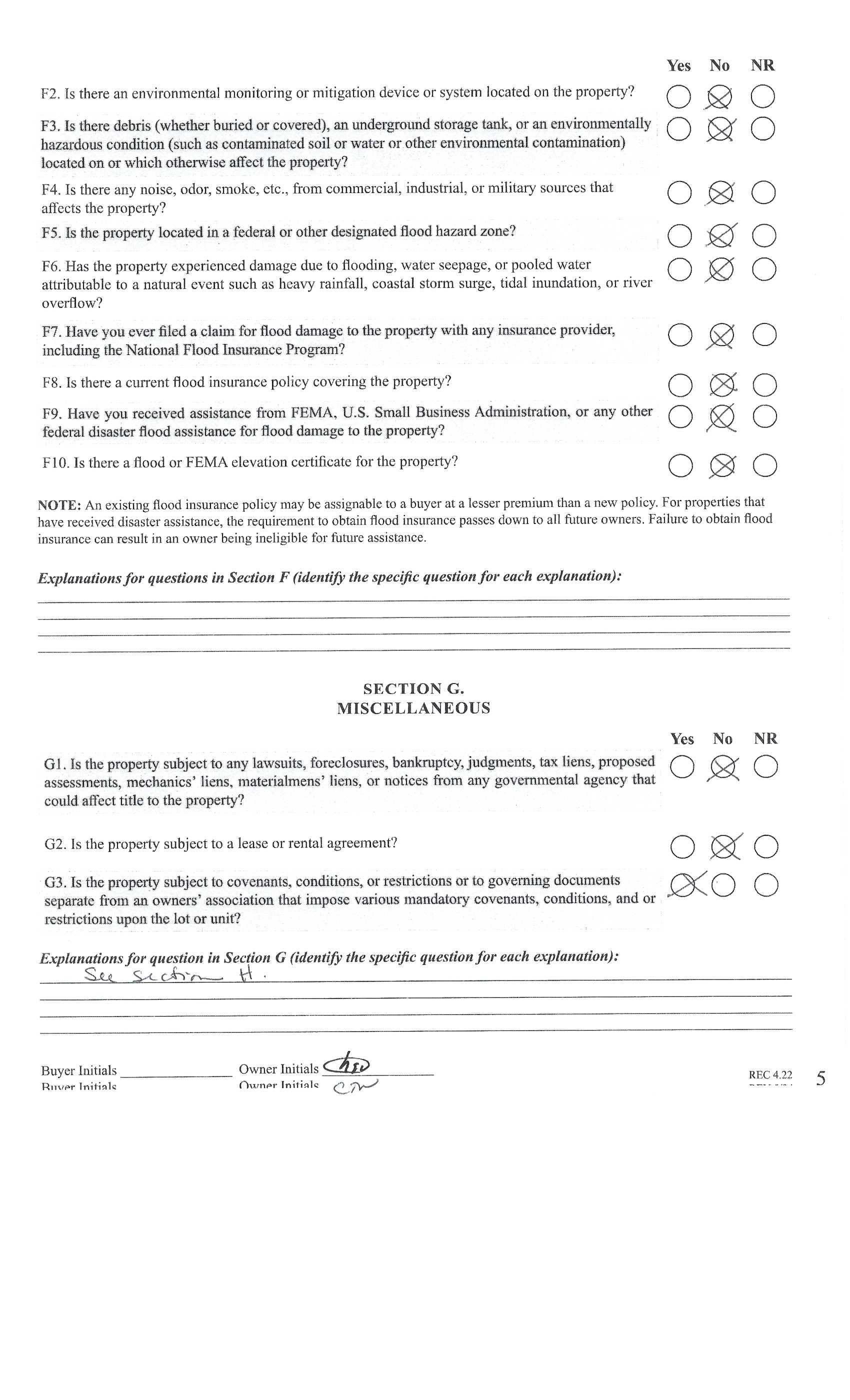

Nestled on a serene wooded lot in the prestigious Piper Glen community, this exceptional custom home offers a perfect blend of formal living and comfort. The expansive floor plan includes an elegant study, formal living and dining rooms, complete with a gourmet kitchen with ample storage including builtin desk or homework space, and a gracious keeping room before a fireplace. Primary suite on main with a private patio entrance, plus generous bathroom and walk-in closets. The upper level is home to well-appointed secondary bedrooms, a versatile fifth bedroom/bonus room, and two sizable walk-in attic storage areas. The fenced backyard provides a tranquil retreat, ideal for outdoor relaxation and entertaining.
























6510SetonHouseLane,Charlotte,NorthCarolina28277-4521
6510 Seton House Lane, Charlotte, North Carolina 28277-4521
MLS#: 4234809 Category: Residential County: Mecklenburg
Status: ACT City Tax Pd To: Charlotte Tax Val: $1,134,500
Subdivision: Piper Glen Complex:
Zoning Spec: R-15(CD)
Zoning:
Parcel ID: 225-522-14 Deed Ref: 38025-63
Legal Desc: L13 B6 M26-485
Apprx Acres: 0.56
Apx Lot Dim:

Additional Information
Assumable: No
Spcl Cond: None Rd Respons: Publicly Maintained Road
General Information
School Information Type: Single Family Elem: McAlpine Style: Traditional Middle: South Charlotte Levels Abv Grd: 2 Story High: Ballantyne Ridge Const Type: Site Built SubType: Building Information Level # Beds FB/HB HLA Non-HLA Beds: 4
Above Grade HLA: 4,966 Additional SqFt: Tot Primary HLA: 4,966 Garage SF: 943
Ownership: Seller owned for at least one year
Room Information
Main Kitchen Living Rm Dining Rm Study Prim BR Breakfast Upper Bedroom Bedroom Bedroom Bed/Bonus
Parking Information
Main Lvl Garage: Yes Garage: Yes # Gar Sp: 3
Covered Sp: Open Prk Sp: No # Assg Sp: Driveway: Concrete Prkng Desc:
Parking Features: Garage Faces Side
Windows:
Fixtures Exclsn: No
Features
Carport: No # Carport Spc:
Laundry: Laundry Room
Basement Dtls: No
Foundation: Crawl Space Fireplaces: Yes
Accessibility:
Exterior Cover: Brick Full
Construct Type: Site Built
Road Frontage: Road Surface: Paved Patio/Porch: Patio, Screened
Roof: Architectural Shingle
Other Structure:
Appliances: Dishwasher, Disposal, Double Oven, Electric Cooktop, Induction Cooktop, Microwave
Interior Feat: Attic Walk-in
Floors: Carpet, Tile, Wood
Exterior Feat: In-Ground Gas Grill
Sewer: City Sewer
Heat: Natural Gas
Subject to HOA: Required
HOA Mangemnt: Hawthorne Management
Utilities
Water: City Water
Cool: Ceiling Fan(s), Central Air
Association Information
Subj to CCRs: Yes
HOA Phone: 704-377-0114
Remarks Information
HOA Subj Dues: Mandatory
Assoc Fee: $240/Quarterly
Public Rmrks: Nestled on a serene wooded lot in the prestigious Piper Glen community, this exceptional custom home offers a perfect blend of formal living and comfort. The expansive floor plan includes an elegant study, formal living and dining rooms, complete with a gourmet kitchen with ample storage including built-in desk or homework space, and a gracious keeping room before a fireplace. Primary suite on main with a private patio entrance, plus generous bathroom and walk-in closets. The upper level is home to well-appointed secondary bedrooms, a versatile fifth bedroom/bonus room, and two sizable walk-in attic storage areas. The fenced backyard provides a tranquil retreat, ideal for outdoor relaxation and entertaining.
Directions:
Listing Information
DOM: CDOM: Slr Contr: UC Dt: DDP-End Dt: LTC: ©2025 Canopy MLS. All rights reserved. Information herein deemed reliable but not guaranteed. Generated on 03/19/2025 11:10:30 AM








