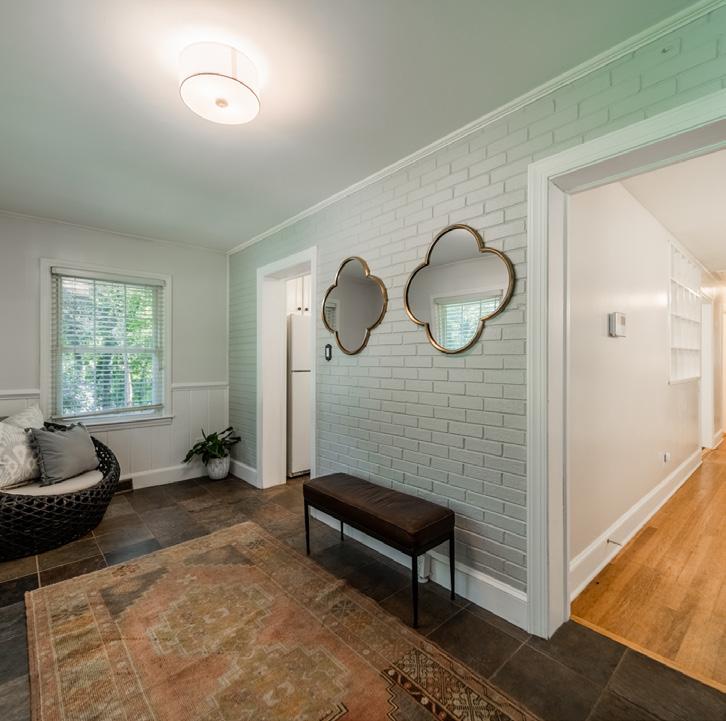

Charming Home in

FEATURES
Montclaire
$509,900
3 Bedrooms
2 Bathrooms
1,615 Sq Ft


MLS# 4140748
Charming home in Montclaire/Starmount on a spacious, fenced corner lot spanning 0.39 acres. This 3 br/2ba offers ample space for relaxation & entertainment. Discover hardwood floors throughout most of living area w/ slate flooring in kitchen & mud/flex room. Generous dining room sets the stage for family meals & gatherings. Spacious kitchen features abundant cabinetry, granite countertops, a gas cooktop & an intimate breakfast room. Side entrance leads you to mud/flex room, complete w/ a laundry room that doubles as a pantry & features a Bosch instant hot water heater. Fabulous great room w/ cathedral ceiling & expansive windows providing natural light. Entertaining is a breeze whether you are watching football on the private deck or roasting marshmallows at the fire pit in the fabulous backyard. 2-story workshop equipped w/ large electrical subpanel offering endless possibilities for expansion. Minutes from the Archdale Light Rail Station & a short drive from SouthPark Mall.













6301RosecrestDrive,Charlotte,NorthCarolina28210-4406
6301 Rosecrest Drive, Charlotte, North Carolina 28210-4406
MLS#: 4140748 Category: Residential County: Mecklenburg
Status: CS City Tax Pd To: Charlotte Tax Val: $410,700
Subdivision: Montclaire Complex:
Zoning Spec: R4
Zoning:
Parcel ID: 173-051-28 Deed Ref: 35520-785
Legal Desc: P13 B9 M8-369
Apprx Acres: 0.39
Lot Desc: Corner Lot, Private, Wooded
Apx Lot Dim:

Additional Information
Prop Fin: Cash, Conventional, FHA, VA Loan
Assumable: No
Spcl Cond: None
Rd Respons: Publicly Maintained Road
General Information
School Information Type: Single Family Elem: Montclaire Style: Ranch Middle: Alexander Graham
Levels Abv Grd: 1 Story High: Myers Park
Const Type: Site Built SubType: None Building Information
Above Grade HLA:
Ownership: Seller owned for at least one year
Room Information
Main Prim BR Bedroom Bedroom Bath Full Bath Full Dining Rm Great Rm Kitchen Mud Breakfast
Parking Information
Main Lvl Garage: No Garage: No # Gar Sp: 0
Covered Sp: Open Prk Sp: Yes/2 # Assg Sp: Driveway: Concrete Prkng Desc:
Parking Features: Driveway
Lot Description: Corner Lot, Private, Wooded
View:
Windows:
Fixtures Exclsn: No
Foundation: Crawl Space
Fencing: Back Yard, Fenced
Features
Carport: No # Carport Spc: 0
Doors: Screen Door(s), Storm Door(s)
Laundry: In Mud Room
Basement Dtls: No
Fireplaces: No
2nd Living Qtr: Accessibility:
Construct Type: Site Built
Exterior Cover: Brick Partial, Vinyl Road Frontage: Road Surface: Paved
Roof: Architectural Shingle
Security Feat: Carbon Monoxide Detector(s)
Patio/Porch: Deck, Front Porch, Patio
Other Structure: Workshop
Inclusions:
Utilities: Cable Available, Electricity Connected, Natural Gas
Appliances: Dishwasher, Disposal, Exhaust Fan, Gas Range, Microwave, Plumbed For Ice Maker, Tankless Water Heater
Interior Feat: Attic Stairs Pulldown, Cable Prewire, Drop Zone
Floors: Tile, Wood
Exterior Feat: Fire pit
Sewer: City Sewer
Heat: Forced Air, Natural Gas
Restrictions: No Representation
Subject to HOA: None
Utilities
Water: City Water
Cool: Ceiling Fan(s), Central Air
Association Information
Subj to CCRs: Undiscovered HOA Subj Dues: No
Remarks Information
Public Rmrks: Charming home in Montclaire/Starmount on a spacious, fenced corner lot spanning 0.39 acres. This 3 br/2ba offers ample space for relaxation & entertainment. Discover hardwood floors throughout most of living area w/ slate flooring in kitchen & mud/flex room. Generous dining room sets the stage for family meals & gatherings. Spacious kitchen features abundant cabinetry, granite countertops, a gas cooktop & an intimate breakfast room. Side entrance leads you to mud/flex room, complete w/ a laundry room that doubles as a pantry & features a Bosch instant hot water heater. Fabulous great room w/ cathedral ceiling & expansive windows providing natural light. Entertaining is a breeze whether you are watching football on the private deck or roasting marshmallows at the fire pit in the fabulous backyard. 2-story workshop equipped w/ large electrical subpanel offering endless possibilities for expansion. Minutes from the Archdale Light Rail Station & a short drive from SouthPark Mall.
Directions: Park Road (S) away from uptown. Right on Archdale. Left on Burnley and go 2 blocks. House is on left at the corner of Burnley and Rosecrest.








