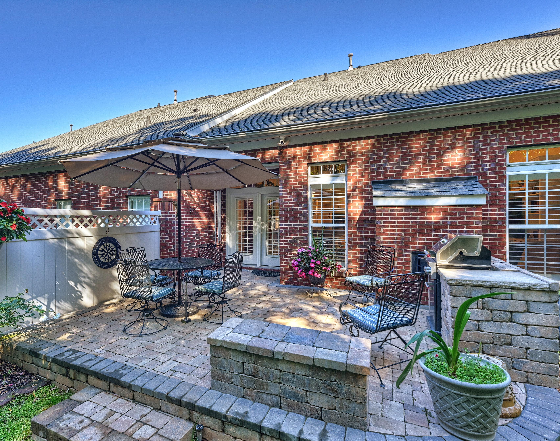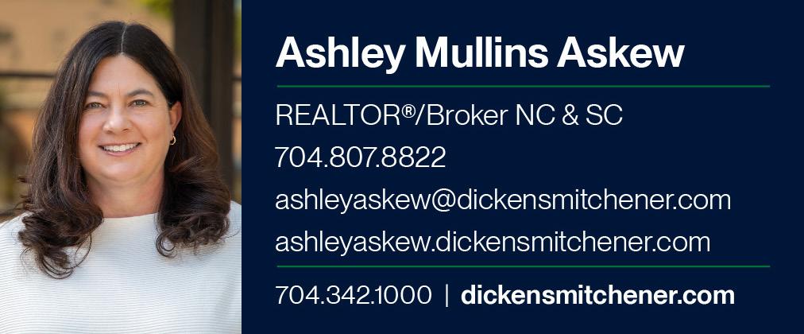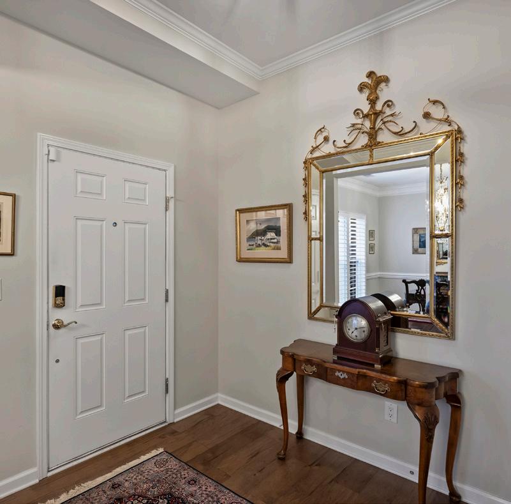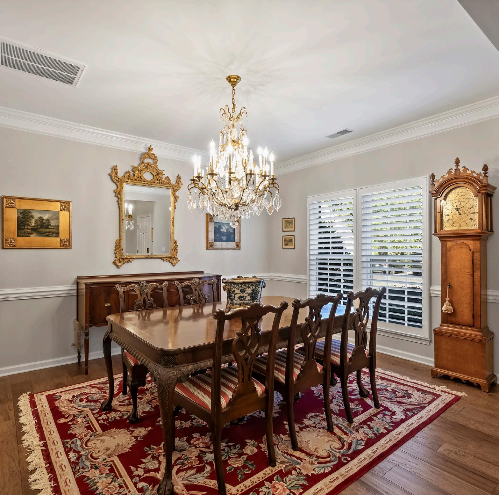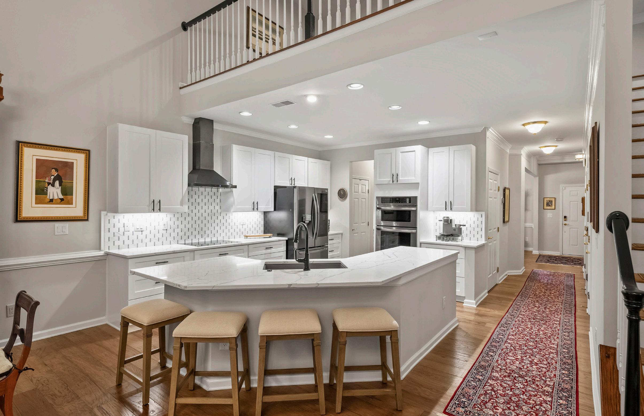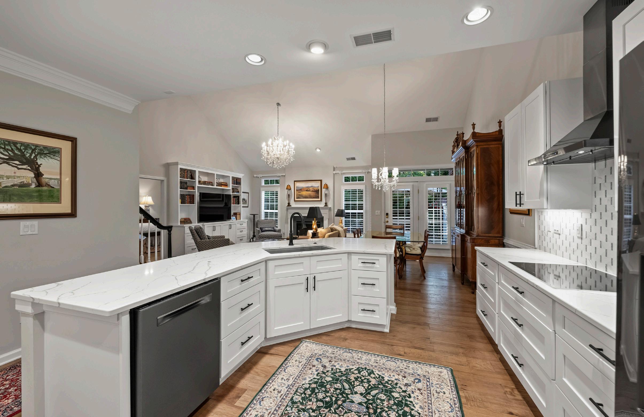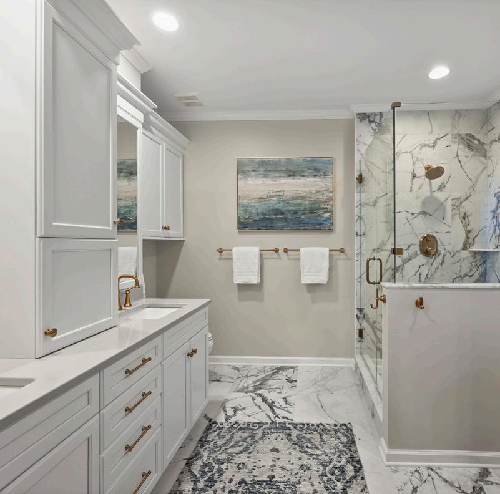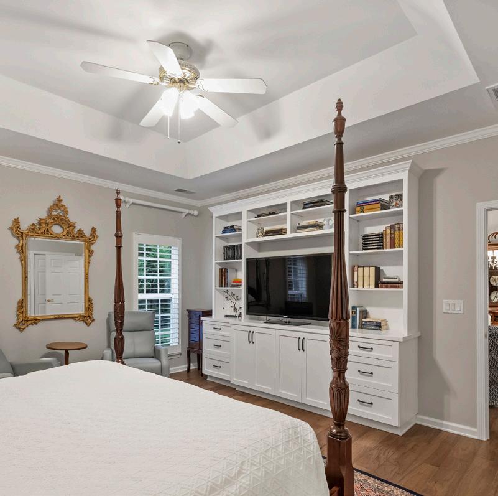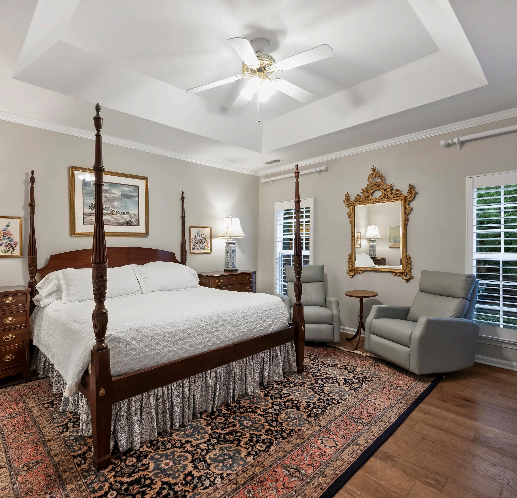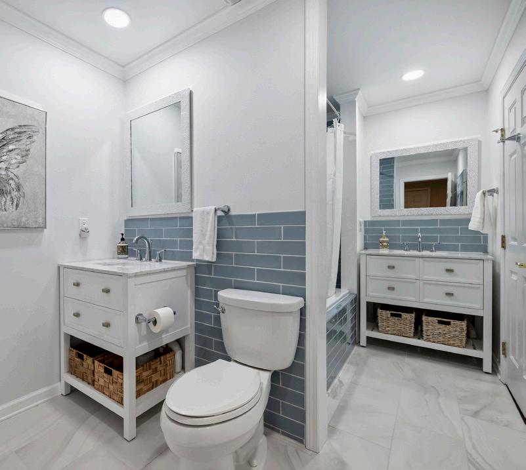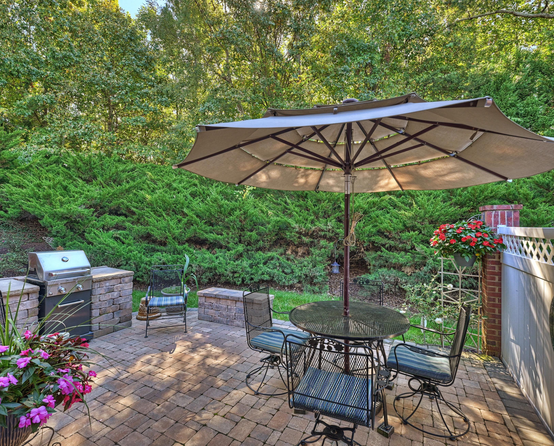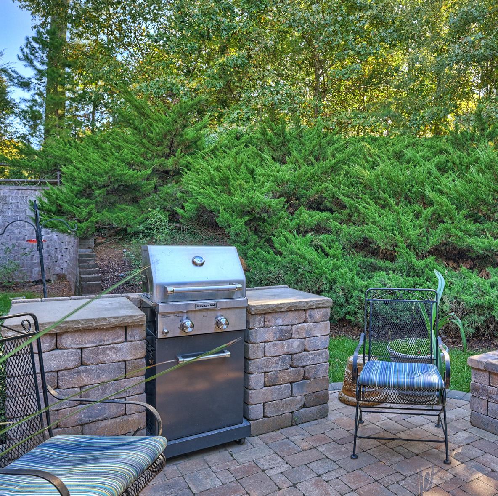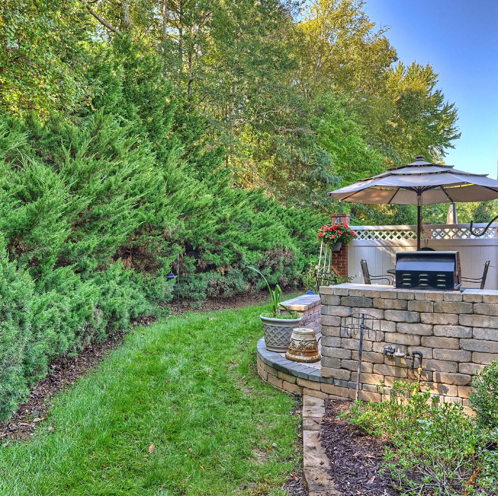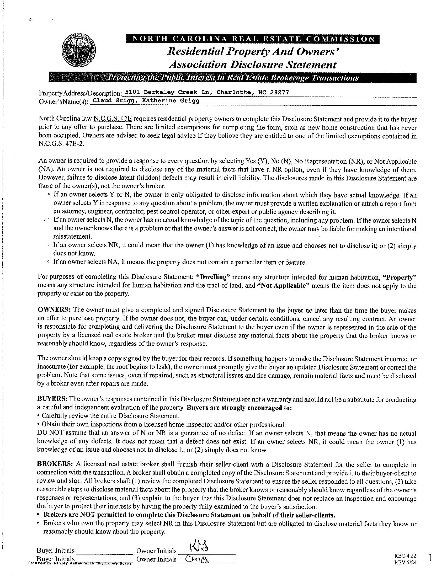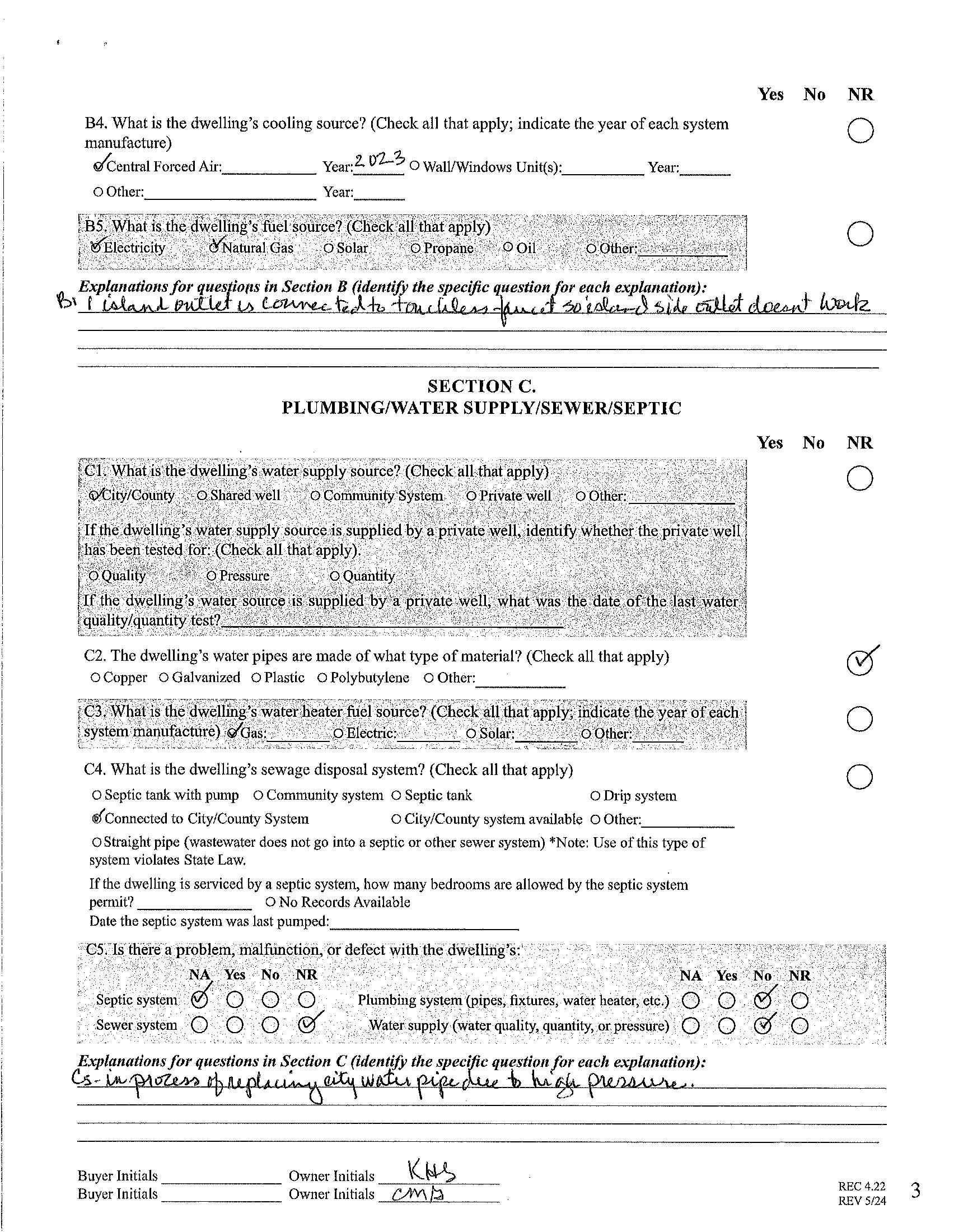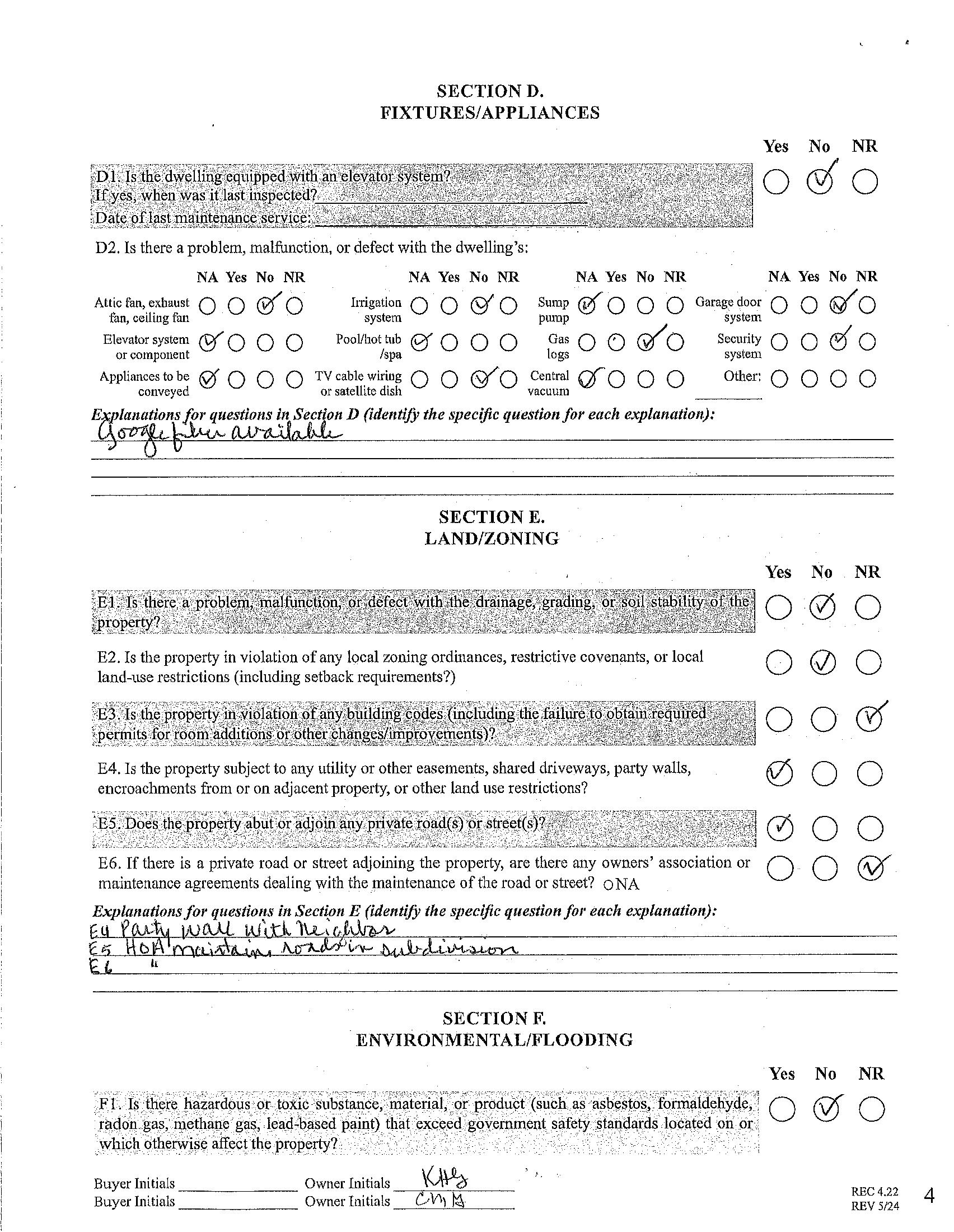Noteworthy Features and Highlights
Prefinished hardwood floors on first and second floors (including bedrooms).
Large built-in bookcase with expansive shelves and cabinets in living and primary bedroom.
KITCHEN
• Full kitchen renovation including Butler’s Pantry
• White cabinets
• White Calacatta Laza Quartz countertops
• Touchless faucet
KITCHEN APPLIANCES
Fulgor Induction range top Bosch dishwasher
LG Oven
LG Convection Microwave
LG Refrigerator (conveys)
DCI DESIGNED RENOVATED BATHROOMS:
POWDER ROOM
• Renovated with new vanity and mirror
PRIMARY BATHROOM
• New soft close cabinets, Cosmos Royal Grigio Quartz countertops and tile floor
• New shower w/ tile surround
• Dual vanities with ample storage
• Extra vanity area with cabinet for laundry hamper
UPSTAIRS FULL BATHROOM
• Expanded original bathroom to add large soaker tub and dual vanities
MAJOR SYSTEMS
• HVAC - 2023
• Furnace - 2023 (gas)
• Ecobee dual zone thermostats with smart sensors
• Water Heater - 2019 (gas)
• HOA roof replaced in 2021
Noteworthy Features
LAUNDRY ROOM
• LG Washer / Dryer 2020
• Laundry Sink
• Washer and Dryer elevated with pull out shelf for laundry basket and drawers underneath
LARGE WALK IN CLOSETS WITH CUSTOM SHELVING
• Primary Bedroom
• Walk-in closet added to 2nd bedroom by closing in open space above front door
• Walk-in storage added to 3rd bedroom
PATIO
• Expanded patio and removed step up using pavers (current homeowners)
• Kitchen Aid gas grill connected to gas line
• Retractable screen door to patio
ADDITIONAL
FEATURES
• Plantation shutters installed by Shade Above
• Gas fireplace
• Ecobee thermostats and sensors (#1 ranked by consumer reports)
• Feit security camera on garage and back patio
• Feit automated back patio light
• Glass storm door on front door
AMENITIES NEAR BY
• Whole Foods Market, Fresh Market
• Walking distance to Harris Teeter, Lowes and restaurants (path from Berkeley on Providence neighborhood to Shopping Center a few units down)
• Homesense, IKEA pick up location
• Convenient to 485, Waverly and Arboretum
HOA fees include water and landscaping maintenance.
Note: Chandelier in Dining Room - does not convey.
5101BerkeleyCreekLane,Charlotte,NorthCarolina28277-8716
5101 Berkeley Creek Lane, Charlotte, North Carolina 28277-8716
MLS#: 4312140 Category: Residential County: Mecklenburg
Status: CS City Tax Pd To: Charlotte Tax Val: $490,600 List Price: $620,000
Subdivision: Berkeley on Providence
Zoning Spec: R-8MF(CD)
Parcel ID: 225-113-47
Legal Desc: L6 M42-121
Apprx Acres: 0.13
Zoning:
Complex:Berkeley on Providence
Deed Ref: 33964-829
Apx Lot Dim:
Additional Information
Assumable: No
Spcl Cond: None
General Information
School Information Type: Townhouse Elem: Providence Spring Style: Middle: Jay M. Robinson
Levels Abv Grd: 2 Story High: Unspecified
Const Type: Site Built SubType:
Building Information
Above Grade HLA: 2,798
Additional SqFt: Tot Primary HLA: 2,798 Garage SF:
Ownership: Seller owned for at least one year
Rd Respons: Privately Maintained Road Room Information
Main Great Rm Dining Rm Kitchen Laundry Breakfast
Prim BR Bath Full Bath Half Upper Loft Bedroom Bedroom Bath Full
Parking Information
Main Lvl Garage: Yes Garage: Yes # Gar Sp: 2
Covered Sp: Open Prk Sp: No # Assg Sp: Driveway: Concrete Prkng Desc:
Parking Features: Garage Attached
Features
Carport: No # Carport Spc:
Windows: Laundry: Laundry Room, Main Level
Fixtures Exclsn: Yes/Dining Room Chandelier Basement Dtls: No Foundation: Slab Fireplaces: Yes/Gas
Accessibility: Construct Type: Site Built
Exterior Cover: Brick Full Road Frontage: Road Surface: Paved Patio/Porch: Appliances: Convection Microwave, Dishwasher, Disposal, Exhaust Hood, Gas Water Heater, Induction Cooktop, Oven, Refrigerator with Ice Maker, Washer/Dryer Included Floors: Prefinished Wood, Tile
Sewer: City Sewer
Heat: Natural Gas
Utilities
Water: City Water
Cool: Central Air
Association Information
Subject to HOA: Required Subj to CCRs: Yes
HOA Mangemnt: Associa Carolinas
HOA Subj Dues: Mandatory
HOA Phone: 7049448181 Assoc Fee: $375/Monthly
Condo/Townhouse Information
Land Included: Yes Pets: Unit Floor Level: 1
Remarks Information
Entry Loc in Bldg: Main
Public Rmrks: Beautifully Renovated End-Unit Brick Townhome – Move-In Ready! This stunning end-unit brick townhouse blends low-maintenance living with the space and comfort of a single-family home. Thoughtfully renovated and beautifully maintained, it features prefinished hardwood floors throughout and a desirable main-level primary suite for easy everyday living. The updated white kitchen boasts quartz countertops, induction stove, convection microwave/oven, full size oven, touchless faucet and plenty of cabinet space — ideal for cooking or entertaining. The open, light-filled living area flows seamlessly to a private patio, perfect for morning coffee or relaxing evenings. The main-level primary suite includes an updated bathroom with dual vanities and a large walk-in shower and walk-in closet. Large built-in cabinets were added to the Living Room and Primary Bedroom for display and storage. Upstairs, two spacious bedrooms share a renovated secondary full bathroom featuring dual vanities and a large soaker tub — perfect for guests or family. Home also includes a dedicated laundry room with sink, large closets, walk-in storage and attached two-car garage. Outside, the HOA maintains landscaping. Conveniently located near shopping, dining, 485, Waverly and the Arboretum this home offers the best of both comfort and convenience. Water Heater (2019), Roof (2021), HVAC (2023), Furnace (2023) Note: Owner must own property for one year prior to leasing. Dining room chandelier does not convey.
Directions: Off of Providence Road between Charlotte Latin and 485.
Listing Information
DININGROOM 11'-8"x13'-0"
BEDROOM#2 15'-4"x14'-10"
1stFLOOR-1638 HEATEDLIVINGSPACE
2ndFLOOR-1160
TOTALHEATED-2798

