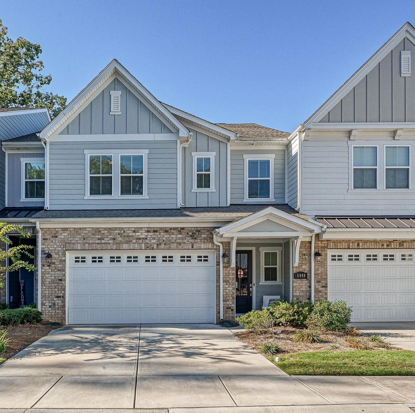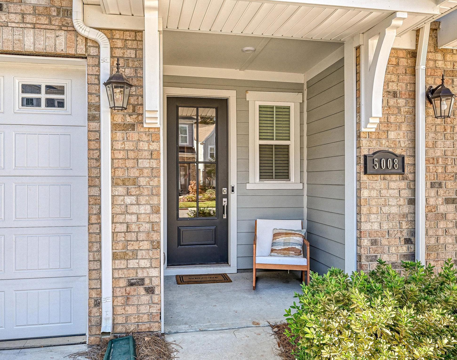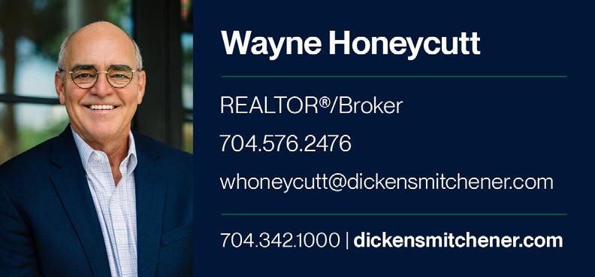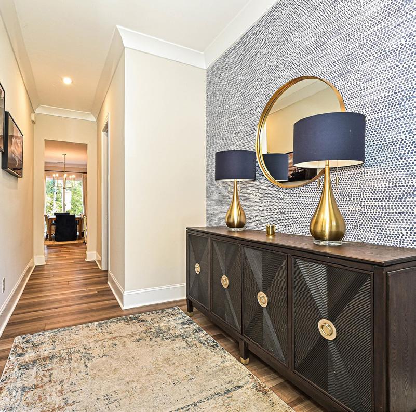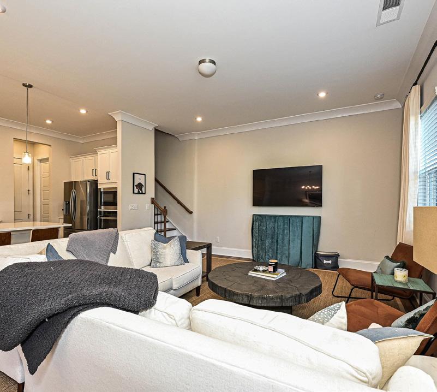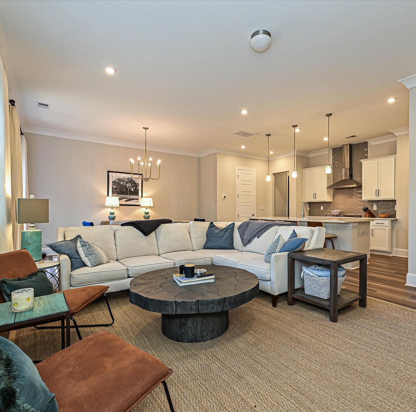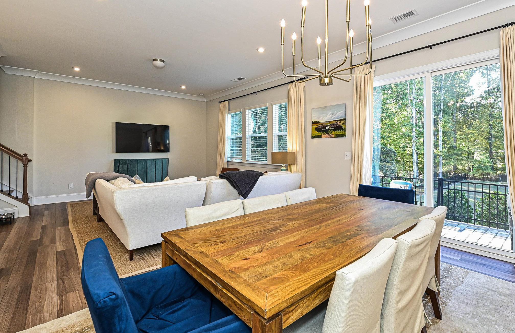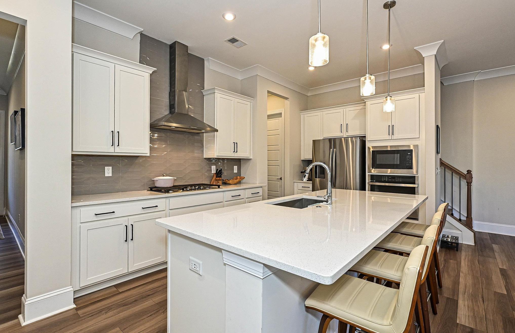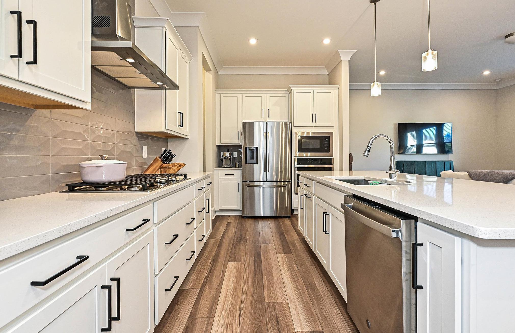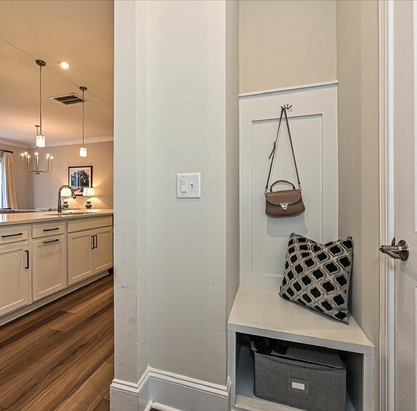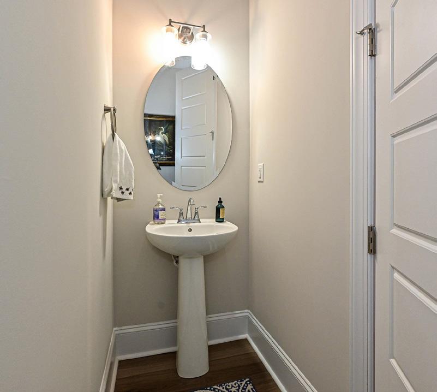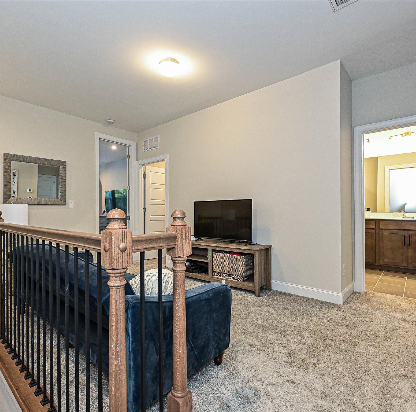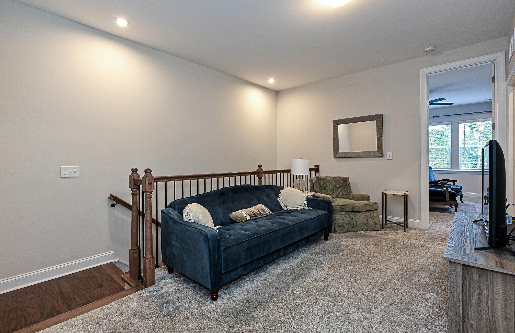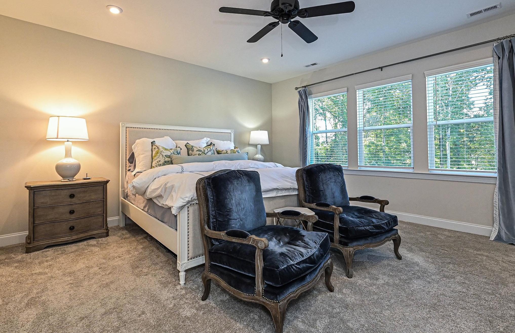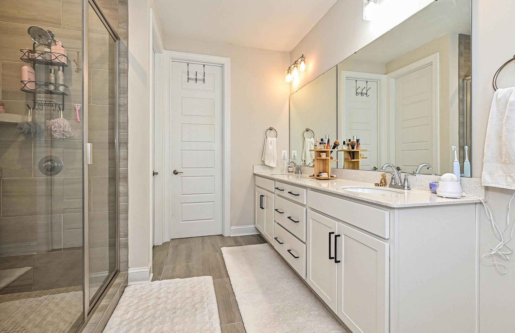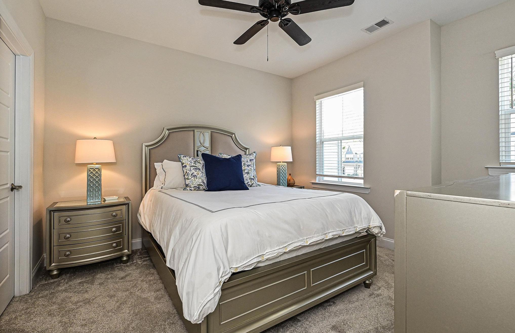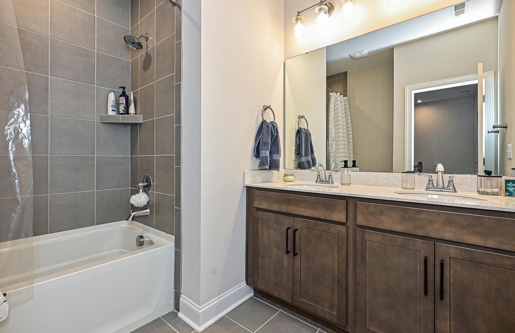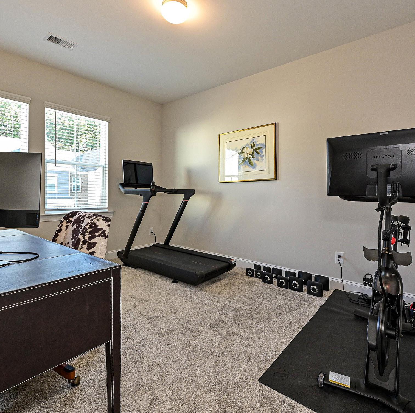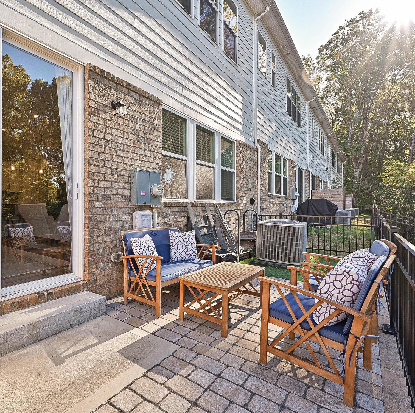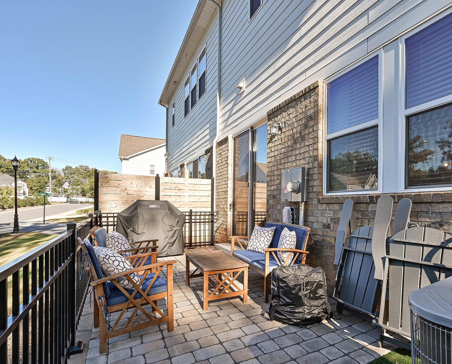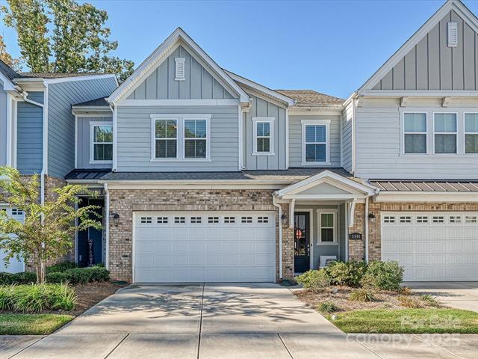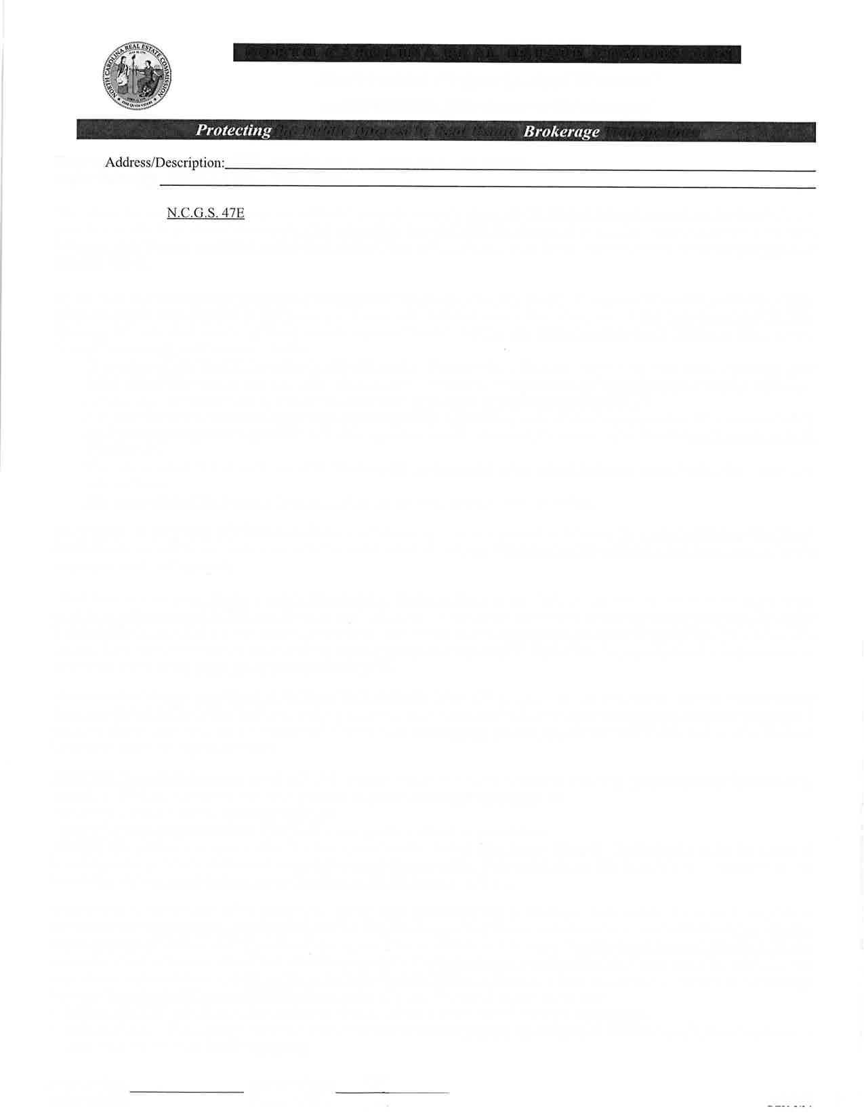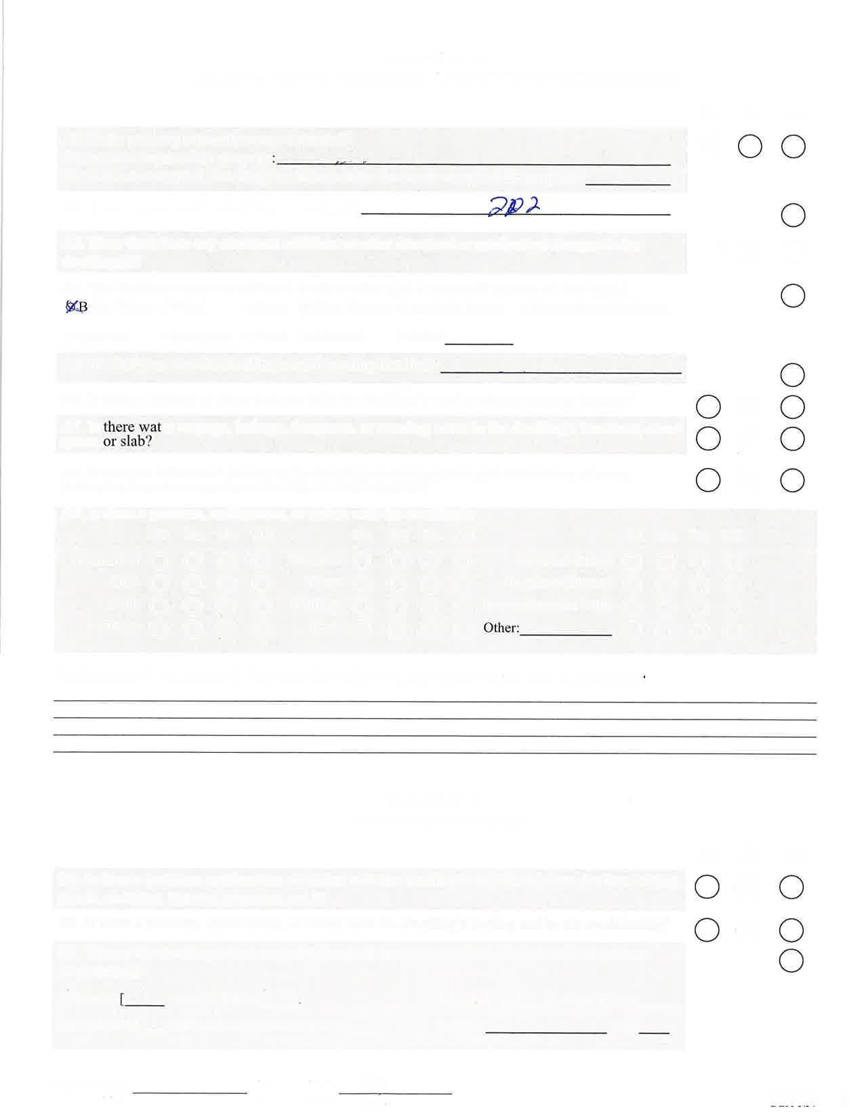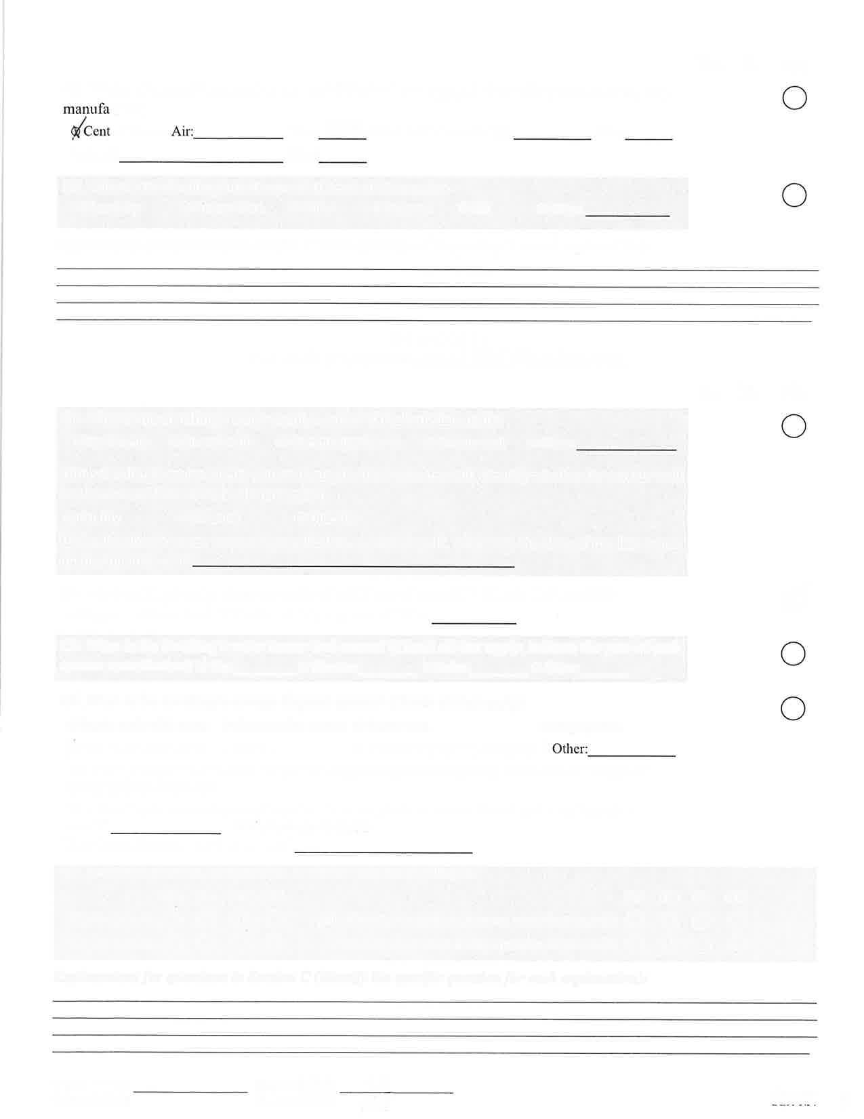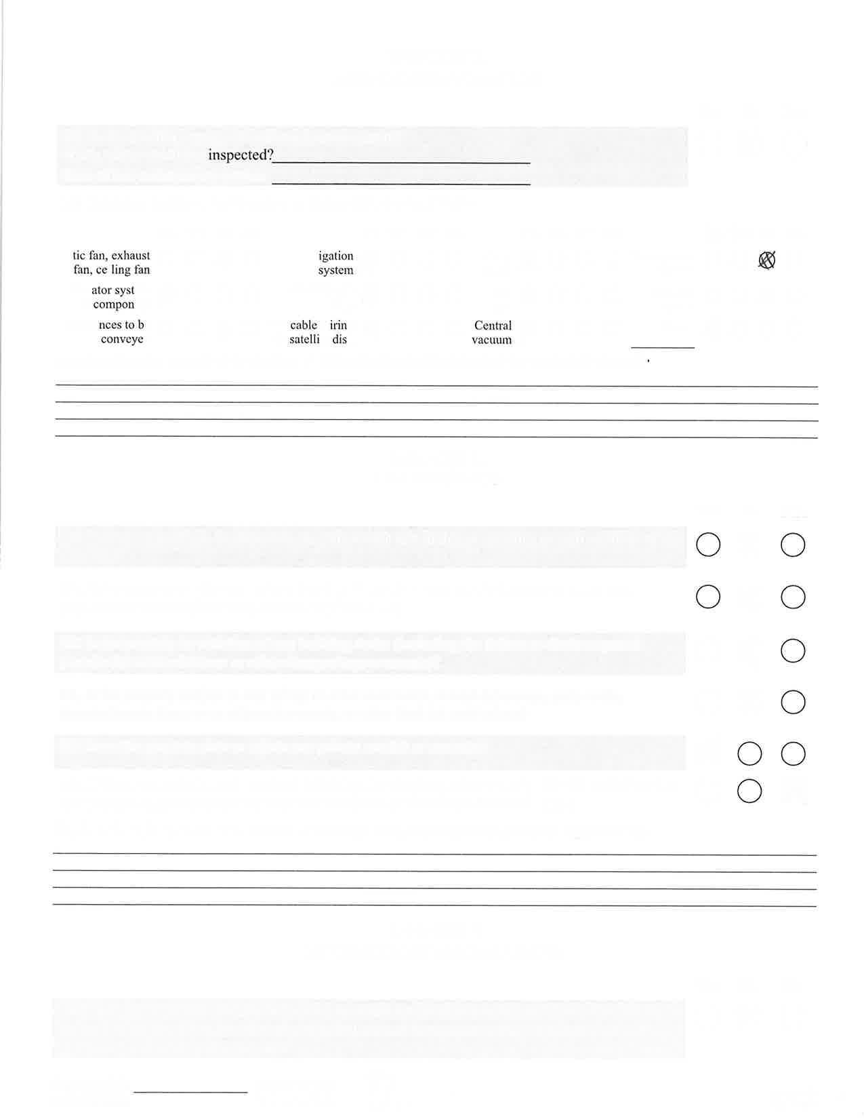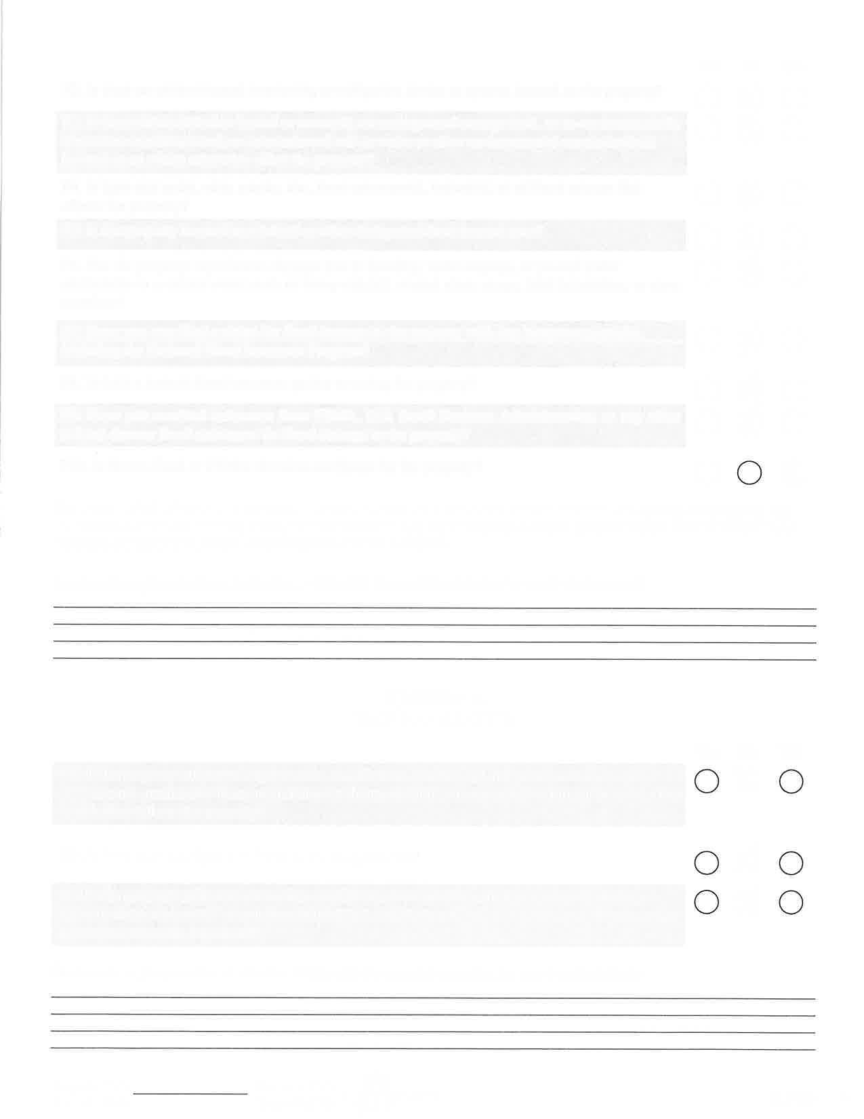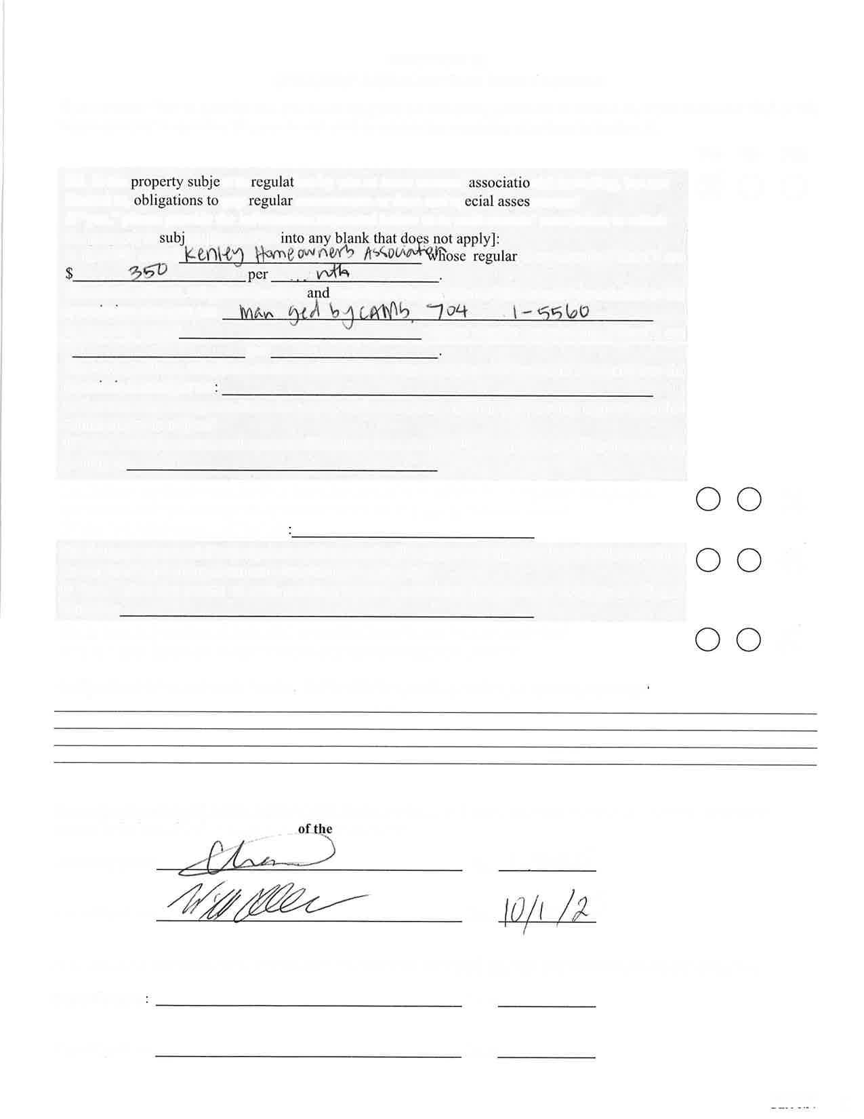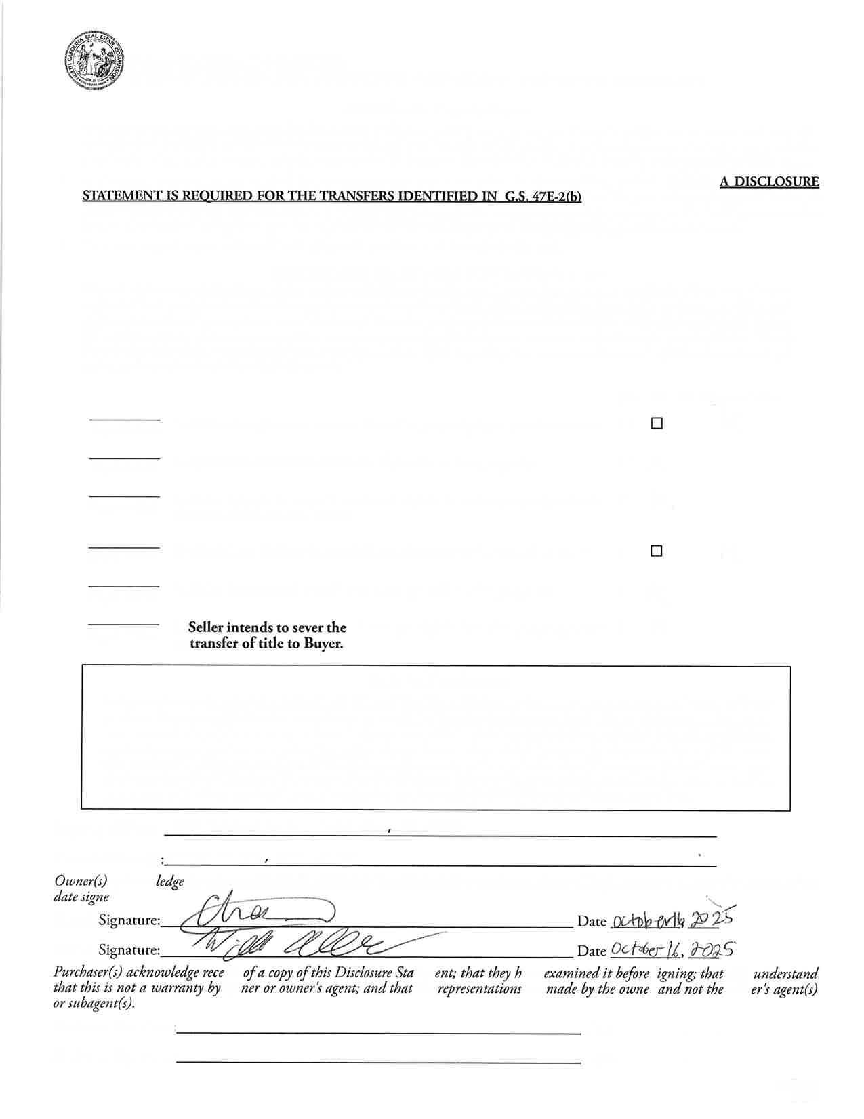5008CatterickCourt,Charlotte,NorthCarolina28226
5008 Catterick Court, Charlotte, North Carolina 28226
MLS#: 4313099 Category: Residential County: Mecklenburg
Status: ACT City Tax Pd To: Charlotte Tax Val: $550,900
Subdivision: Kenley Complex:Kenley
Zoning Spec: UR-2(CD)
Parcel ID: 21118125
Legal Desc: L23 M69-436
Apprx Acres:
Zoning: UR2CD
Deed Ref: 37537/104
Apx Lot Dim:
Additional Information
Prop Fin: Cash, Conventional
Assumable: No
Spcl Cond: None
General Information
Price: $635,000
School Information
Type: Townhouse Elem: Beverly Woods Style: Modern, Transitional Middle: Carmel
Levels Abv Grd: 2 Story High: South Mecklenburg
Const Type: Site Built SubType:
Building Information
Above Grade HLA: 2,202
Builder: Tri Pointe Homes Model:
Additional SqFt: Tot Primary HLA: 2,202 Garage
Ownership: Seller owned for at least one year
Rd Respons: Publicly Maintained Road, Privately Maintained Road Room Information
Upper Prim BR
Parking Information
Main Lvl Garage: Yes Garage: Yes # Gar Sp: 2
Covered Sp: Open Prk Sp: No # Assg Sp:
Driveway: Concrete Prkng Desc:
Parking Features: Carport Attached, Driveway, Garage Door Opener
View:
Features
Carport: Yes # Carport Spc:
Doors: Insulated Door(s)
Windows: Insulated Window(s) Laundry: Laundry Room, Upper Level, Washer Hookup
Fixtures Exclsn: No
Basement Dtls: No Foundation: Slab Fireplaces: No
Accessibility:
Exterior Cover: Brick Partial, Fiber Cement
Construct Type: Site Built
Road Frontage: Road Surface: Paved Patio/Porch: Patio
Roof: Architectural Shingle
Other Structure:
Security Feat: Carbon Monoxide Detector(s), Smoke Detector Inclusions: Utilities: Cable Connected, Natural Gas, Underground Utilities Appliances: Dishwasher, Disposal, Electric Water Heater, Exhaust Fan, Exhaust Hood, Gas Range, Ice Maker, Microwave Floors: Laminate Wood, Tile
Utilities
Sewer: City Sewer Water: City Water Heat: ENERGY STAR Qualified Equipment, Forced Air, Natural Gas Cool: Central Air
Subject to HOA: Required
Association Information
Subj to CCRs: Yes
HOA Subj Dues: Condo/Townhouse Information
Land Included: Yes Pets: Yes Unit Floor Level: 1 Entry Loc in Bldg: Main
Remarks Information
Public Rmrks: Location, Location! Welcome home to this beautifully designed and meticulously cared for townhome conveniently located between South Park & Ballantyne. Rare oppertunity to buy a 2200+ sq. ft. townhouse with 3 bedrooms and 2 car garage!! Step inside to discover an expansive layout filled with natural light and over $30k in upgrades. The gourmet kitchen is a chef’s dream, featuring a gas cooktop, high-end finishes, and plenty of counter space for cooking and entertaining. The open-concept main floor flows seamlessly from the kitchen to the spacious living and dining areas, perfect for gatherings or relaxing evenings at home. Upstairs, the generous primary suite offers a private retreat with ample closet space and a spa-like en-suite bath. Also upstairs are two additional bedrooms and a loft space for more entertainment. Out back the owners have added a private patio. HOA dues include lawn maintenance, water and trash services. Come see this turn key property today to make it yours!
Directions:
DOM: 0 CDOM: 0
Listing Information
Second Floor
Closet
Closet
Closet
Closet
Closet
