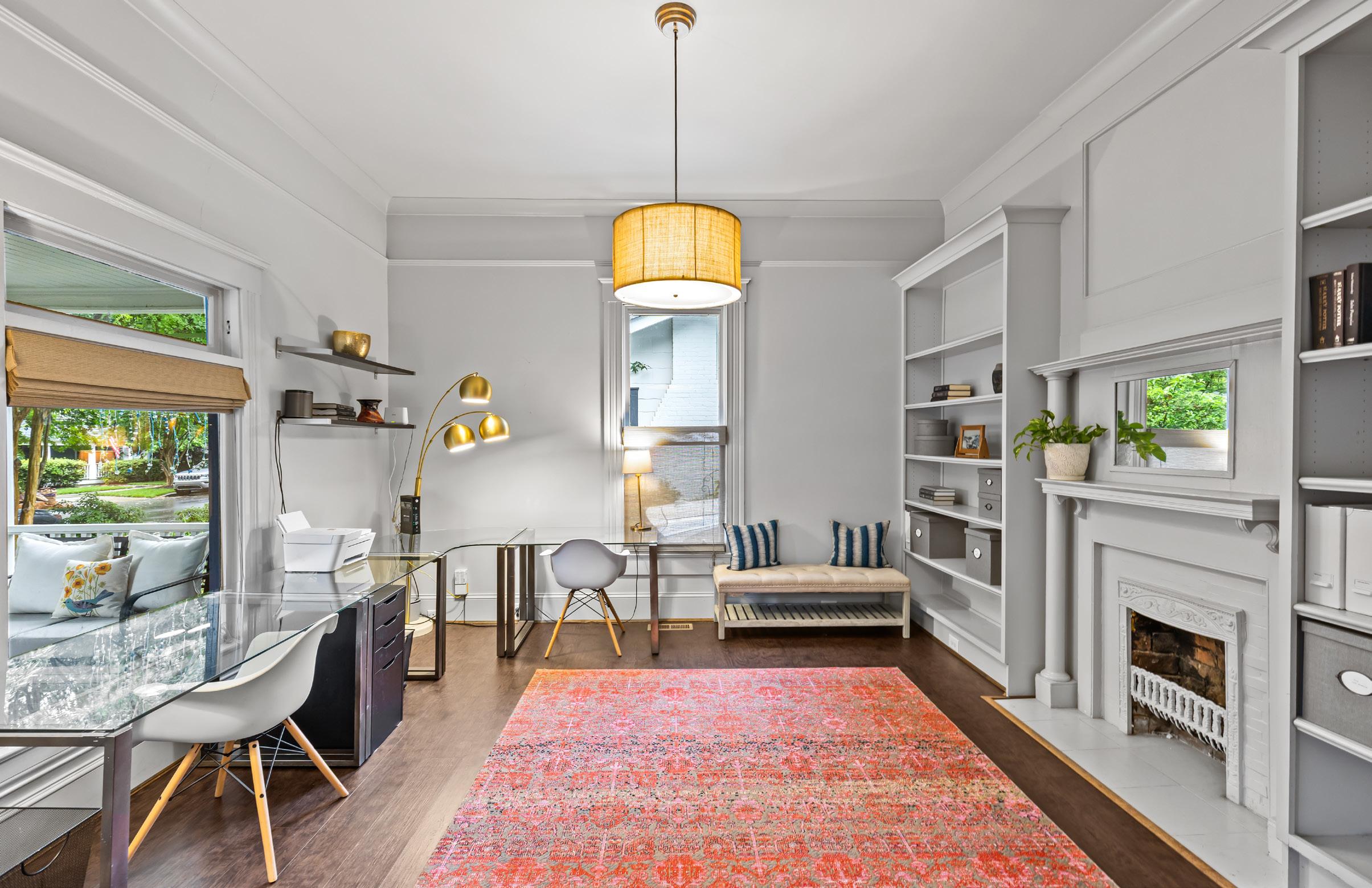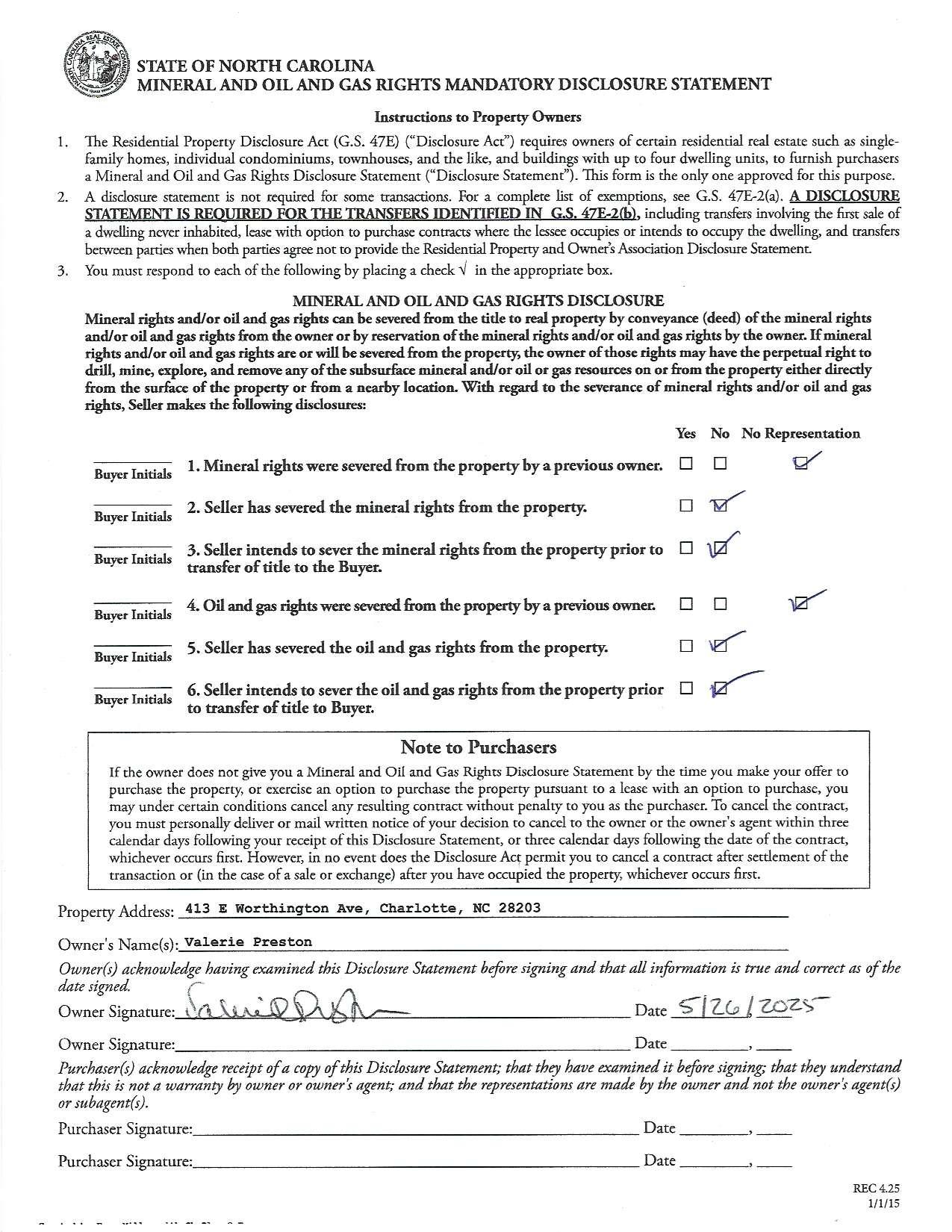

1
Quintessential historic Dilworth bungalow, built in 1900 and renovated in 2016, blends elegance with modern comfort in this 4-bed, 3.5-bath home with an open floor plan and 11-foot ceilings in the original part of the home. You are greeted with a charming, deep front porch that spans the front of the home, enhancing neighborhood enjoyment. The chef’s kitchen boasts a large island with seating, a gas cooktop and hood, as well as ample storage and a decorative fireplace. The main-level primary suite offers a serene retreat with a walk-in closet and a luxurious bathroom featuring marble countertops, a water closet, a soaking tub, and a dual sink vanity. Upstairs, you will find 2 large bedrooms, a Jack-n-Jill bathroom with separate sink and toilet areas, plus a loft space. Outdoors, a stunning maintenance-free turf backyard adds beauty year-round. With restaurants and shopping within easy walking distance, enjoy urban living while relishing a peaceful suburban atmosphere.






















413 E Worthington Avenue, Charlotte, North Carolina 28203-5343
MLS#: 4264005 Category: Residential County: Mecklenburg
Status: ACT City Tax Pd To: Tax Val: $1,183,000
Subdivision: Dilworth Complex:
Zoning Spec: N1-C(HDO)
Zoning:
Parcel ID: 121-052-04 Deed Ref: 29902-522
Legal Desc: L17 B38 M230-60
Apprx Acres: 0.17 Apx Lot Dim: 50x150x50x150
General Information

Additional Information
Prop Fin: Cash, Conventional
Assumable: No
Spcl Cond: None
School Information
Type: Single Family Elem: Dilworth Latta Cam Style: Bungalow Middle: Sedgefield
Levels Abv Grd: 1.5 Story High: Myers Park
Const Type: Site Built SubType:
Building Information
Above Grade HLA: 2,958 Additional SqFt: Tot Primary HLA: 2,958 Garage SF:
Ownership: Seller owned for at least one year
Rd Respons: Publicly Maintained Road Room Information
Main Living Rm Study Dining Rm Kitchen Prim BR Bath Full Bedroom Laundry
Upper Bedroom Bath Full Bath Half Loft
Parking Information
Main Lvl Garage: No Garage: No # Gar Sp: Carport: No # Carport Spc:
Covered Sp: Open Prk Sp: No # Assg Sp:
Driveway: Gravel
Prkng Desc: Tandem 2-car driveway Parking Features: Driveway Features
Windows:
Fixtures Exclsn: No
Foundation: Basement, Crawl Space
Laundry: Laundry Room, Main Level
Basement Dtls: No
Fireplaces: Yes/Living Room Fencing: Back Yard
2nd Living Qtr:
Accessibility: Construct Type: Site Built
Exterior Cover: Wood Road Frontage: Road Surface: Paved
Patio/Porch: Covered, Deck, Front Porch Roof: Architectural Shingle
Other Structure:
Appliances: Convection Microwave, Convection Oven, Dishwasher, Disposal, Exhaust Hood, Gas Cooktop, Microwave, Refrigerator, Tankless Water Heater, Washer/Dryer Included Interior Feat: Attic Other, Attic Walk-in, Drop Zone, Kitchen Island, Open Floorplan, Pantry, Storage, Walk-In Closet(s) Utilities
Sewer: City Sewer
Water: City Water
Heat: Natural Gas Cool: Central Air
Restrictions: Historical - Home in the Charlotte Historic District. All rules apply https://www.charlottenc.gov/Growth-andDevelopment/Planning-and-Development/Historic-District Association Information
Subject to HOA: None
Subj to CCRs: No HOA Subj Dues:
Remarks Information
Public Rmrks: Quintessential historic Dilworth bungalow, built in 1900 and renovated in 2016, blends elegance with modern comfort in this 4-bed, 3.5-bath home with an open floor plan and 11-foot ceilings in the original part of the home. You are greeted with a charming, deep front porch that spans the front of the home, enhancing neighborhood enjoyment. The chef's kitchen boasts a large island with seating, a gas cooktop and hood, as well as ample storage and a decorative fireplace. The main-level primary suite offers a serene retreat with a walk-in closet and a luxurious bathroom featuring marble countertops, a water closet, a soaking tub, and a dual sink vanity. Upstairs, you will find 2 large bedrooms, a Jack-n-Jill bathroom with separate sink and toilet areas, plus a loft space. Outdoors, a stunning maintenance-free turf backyard adds beauty year-round. With restaurants and shopping within easy walking distance, enjoy urban living while relishing a peaceful suburban atmosphere.
Listing Information









