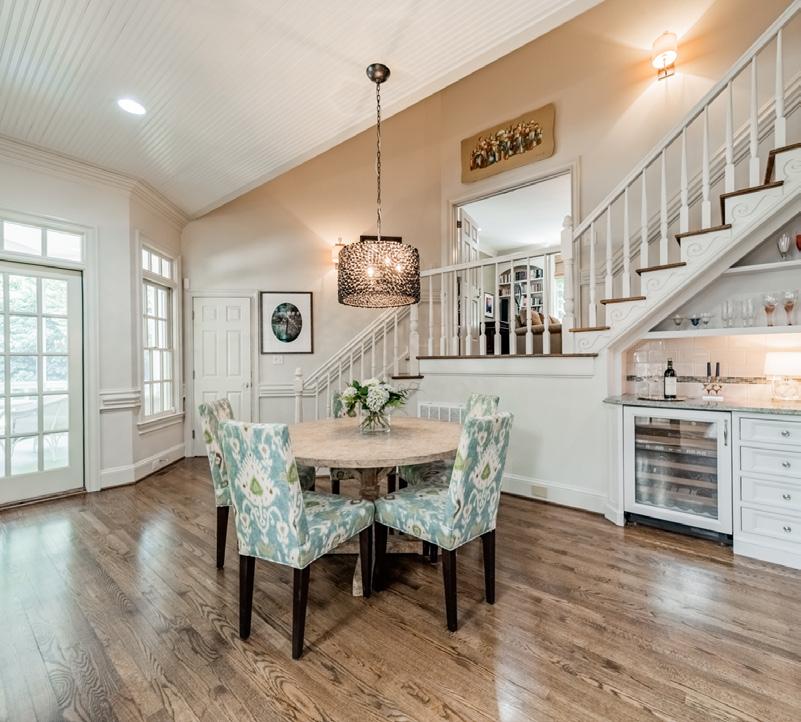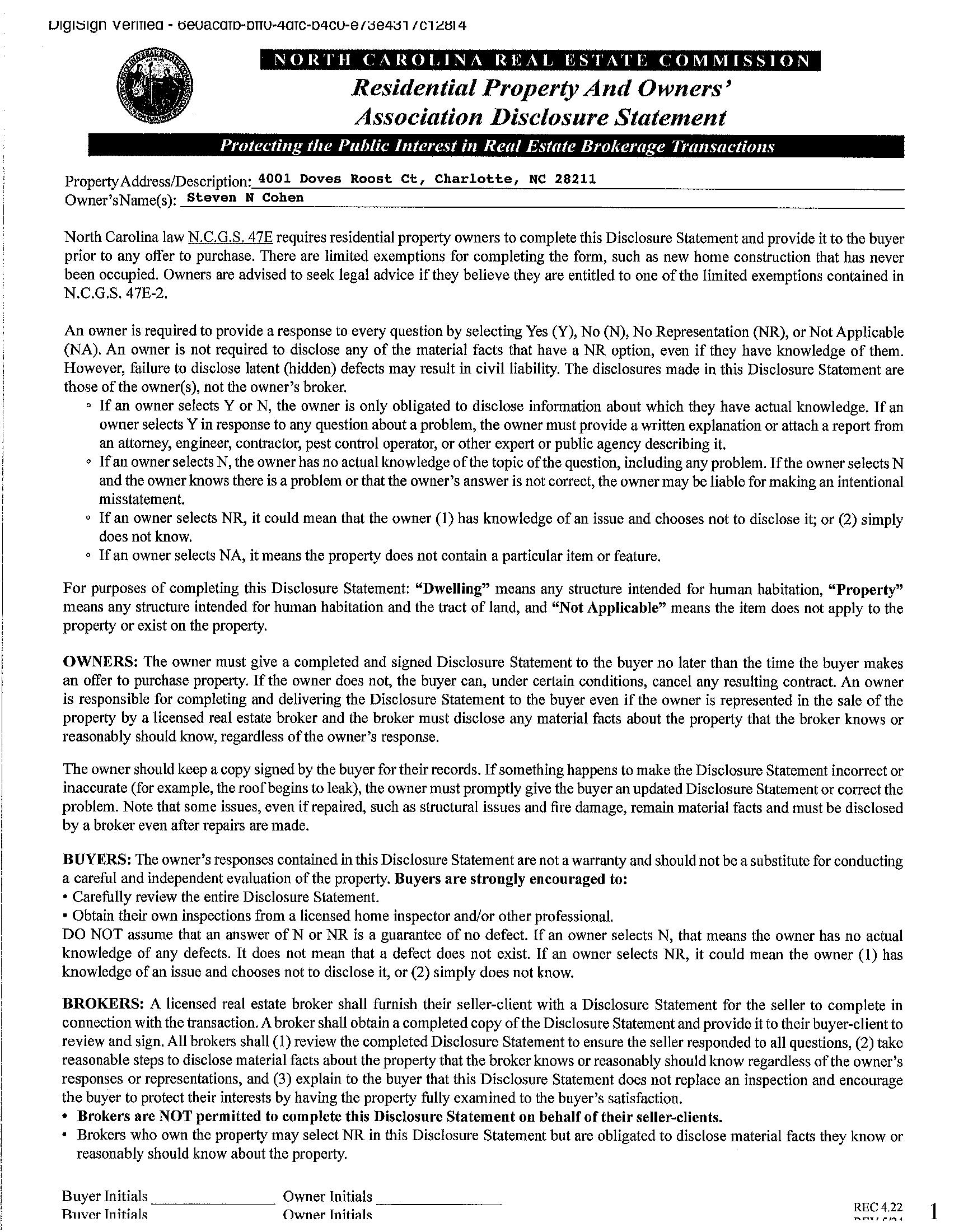Noteworthy Features
2004-2005
• 18 large trees removed, landscaping terraced
• Pool with waterfall and vanishing edge and related pool equipment installed
• Hardscape installed
• Fireplace built
• Synthetic stucco removed and house reclad with hard coat stucco
• Cedar shake roof replaced with new cedar shake roof
2012-2013
• Kitchen: Gut renovation of kitchen, including change of roof line and removal of kitchen skylight in connection with addition of beadboard ceiling and recessed ceiling lights; complete reconfiguration of kitchen and eating area, installation of marble topped island, marble counters and marble backstop/divider between kitchen proper and dining area; installation of custom built-in cabinets throughout kitchen and venting system above relocated stove; installation of pot-filler faucet; all kitchen faucets replaced and second sink installed in marble topped island; all appliances replaced, with custom cabinet fronts where available; built-in marble topped wine refrigerator with custom drawers installed.
• Primary Suite: Gut renovation of master bathroom and master bedroom closets including removal of hot tub and installation of claw foot soaking tub, installation of venting for stackable washer/dryer behind folding doors, installation of replacement custom cabinets and marble countertops and installation of new sinks; installation of stone flooring; installation of private water closet; gut renovation of closets, including extending footprint of house by pushing out/extending wall within closet abutting the exterior side wall of the house (left side of the house, viewed from front) to increase size of closet, installation of replacement custom cabinets and clothes hanging spaces.
• Primary Powder room: Gut renovation of powder room outside master suite, including installation of concrete counter and new sink and faucets.
• Bonus Room: Major renovation of Bonus Room, including removing dormers and reconfiguring roof line to increase full-ceiling height space in room, installation of built-in bookcases and window seats, and installation of recessed ceiling lights.
• Upstairs bedroom and bathroom – right side of the house (viewed from front): Major renovation of bathroom, including replacement of cabinets and counters with new sinks and custom counters
• Upstairs bedroom and bathroom – front left side of the house (viewed from front): Gut renovation of bathroom, including replacing sink, shower and custom cabinets and installation of custom vanity
• Upstairs bedroom and bathroom – back left side of the house: Major renovation of bathroom, including replacing sink and custom cabinets, and conversion of bedroom to exercise room with mirrored wall and ballet bar; can be restored as a bedroom
Noteworthy Features
• Back Covered Porch: Transformation of back deck to covered porch, including addition of copper-topped roof, bead board ceiling with recessed lighting, decorative and structural pillars installed to support roof, complete replacement of decking and addition of stone stairs
• Pool Bath: Addition of full pool bath, with custom cabinets, concrete sink, toilet, and shower
• Relocation of pool equipment behind outdoor fireplace in connection with extending the footprint of the house for additional closet space
• Replacement of front steps with flared stone stairway; installation of coach lamps; replacement of screened front door with custom heavy wooden double-doors with translucent decorative side windows.
2024
• Primary Suite Bathroom – Replacement of claw foot soaking tub with custom Italian marble zero entry shower with twin shower heads
4001DovesRoostCourt,Charlotte,
NorthCarolina28211-5047
4001 Doves Roost Court, Charlotte, North Carolina 28211-5047
MLS#: 4266403 Category: Residential County: Mecklenburg
ACT
Subdivision: Morrocroft Estates
Zoning Spec: N1-A
Zoning:
Parcel ID: 183-176-04 Deed Ref: 9862-660
Legal Desc: L4 M23-334
Apprx Acres: 0.57
Desc: Private, Trees
Apx Lot Dim:
Prop Fin: Cash, Conventional
Assumable: No
Ownership: Seller owned for at least one year
Spcl Cond: None Rd Respons: Privately Maintained Road Room Information
Main Prim BR Living Rm Dining Rm GrtRm-2S Kitchen Breakfast Mud Upper Bonus Rm Bedroom Bedroom Bedroom
Parking Information
Main Lvl Garage: Yes Garage: Yes # Gar Sp: 3
Covered Sp: Open Prk Sp: Yes/5 # Assg Sp: Driveway: Concrete
Carport: No # Carport Spc:
Prkng Desc: In addition to the 3 car garage with storage closets there is an ample parking pad at the back of the driveway.
Parking Features: Driveway, Garage Attached, Garage Faces Side Features
Lot Description: Private, Trees
Windows:
Laundry: Laundry Room, Multiple Locations Fixtures Exclsn: No Basement Dtls: No Foundation: Crawl Space Fireplaces: Yes/Great Room, Living Room, Other - See Fencing: Back Yard
Accessibility:
2nd Living Qtr:
Construct Type: Site Built
Exterior Cover: Hard Stucco Road Frontage:
Road Surface: Paved
Patio/Porch: Rear Porch, Screened, Wrap Around Roof: Other - See Remarks
Other Structure:
Utilities: Electricity Connected, Natural Gas Appliances: Dishwasher, Double Oven, Gas Cooktop, Gas Water Heater, Refrigerator, Wine Refrigerator
Floors: Carpet, Tile, Wood
Exterior Feat: Outdoor Kitchen
Comm Feat: Street Lights, Other
Sewer: City Sewer
Heat: Forced Air, Natural Gas
Restrictions: Subdivision
Subject to HOA: Required
Utilities
Water: Other - See Remarks
Cool: Central Air
Association Information
Subj to CCRs: Yes
HOA Subj Dues: Mandatory HOA Mangemnt: First Service Residential HOA Phone: 704-805-1784 Assoc Fee: $1868/Quarterly
Prop Spc Assess: No
Spc Assess Cnfrm: No
Remarks Information
Public Rmrks: A rare opportunity to own a private retreat in one of Charlotte's most coveted neighborhoods. Tucked away on a .57-acre interior cul-de-sac lot, this stunning Low Country estate offers a main-level primary suite featuring dual walk-in closets & a spa-inspired bath. At the heart of the home lies the kitchen, appointed with exquisite custom cabinetry, professional-grade appliances & inviting breakfast room that opens effortlessly to indoor & outdoor living areas. Elegant gathering spaces, including formal dining & living rooms-each with its own fireplace-plus a spacious great room anchored by a 3rd fireplace & expansive views of the backyard oasis. Upstairs you'll find 3 add'l bedroom suites & an oversized bonus room w/built-ins & a wet bar. The outdoor living spaces are unparalleled-sparkling saltwater pool & spa w/ a natural waterfall, a
2,9SS
fully equipped kitchen, generous dining & seating areas on the lanai, plus a screened porch & a full pool bath for added convenience. Welcome Home! Colony to Governors Hill to (L) on Doves Roost. Home is in the center of the cul-de-sac.
Listing Information
©2025 Canopy MLS. All rights reserved. Information herein deemed reliable but not guaranteed. Generated on 06/04/2025 9:44:25 AM
DigiSign Verified - 895197f5-c9a0-45f6-800f-1fc43f845555
Steven N Cohen
06/05/2025
- 895197f5-c9a0-45f6-800f-1fc43f845555
Steven N Cohen
06/05/2025




















































