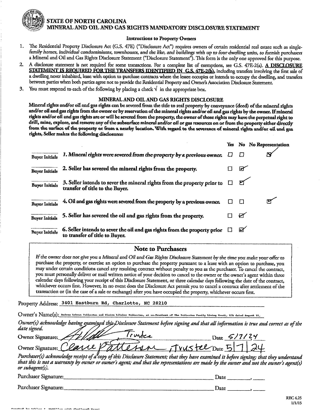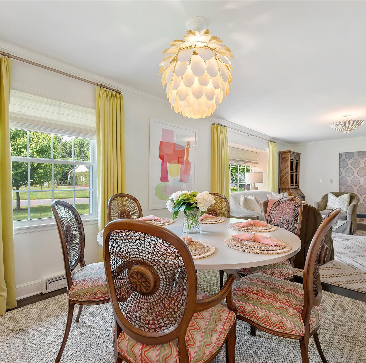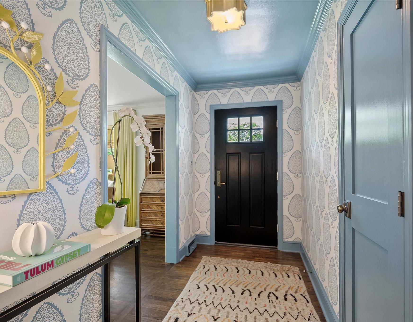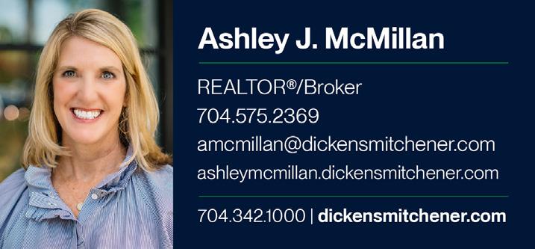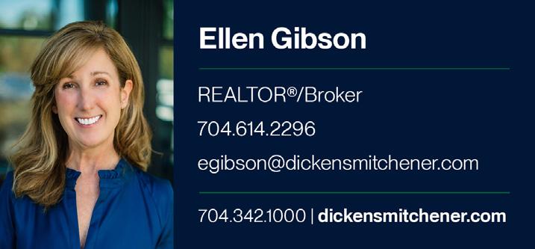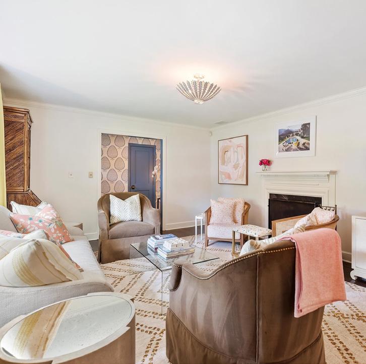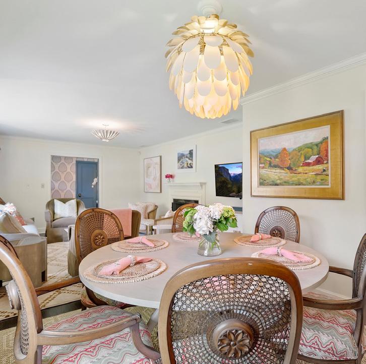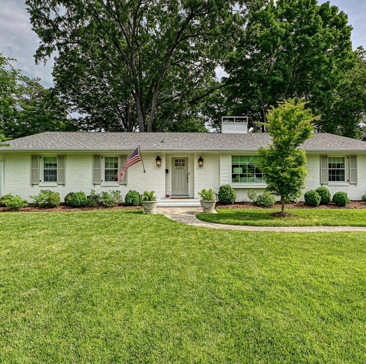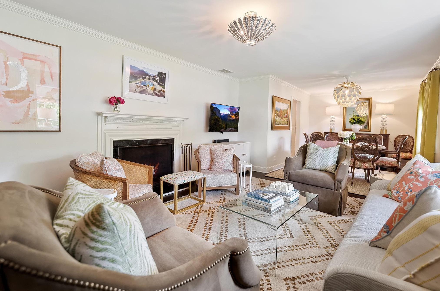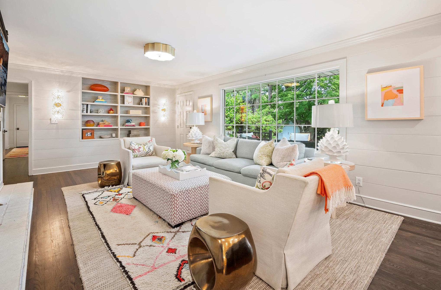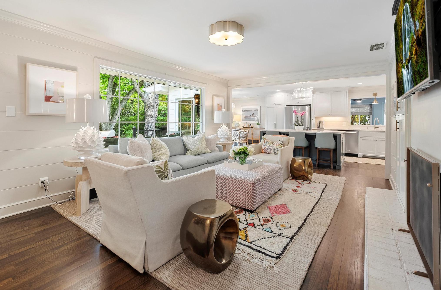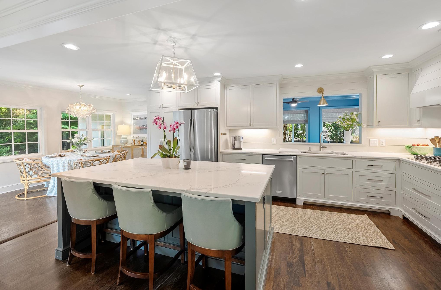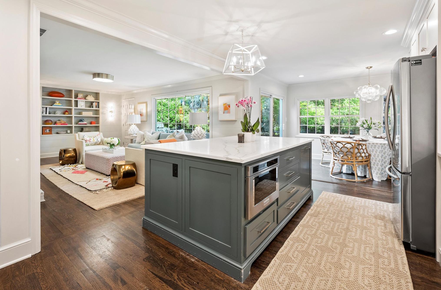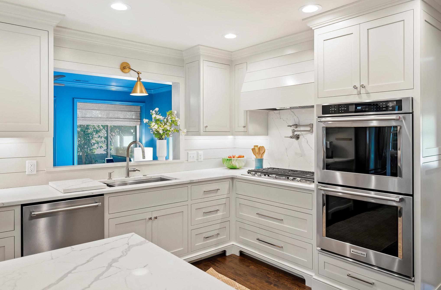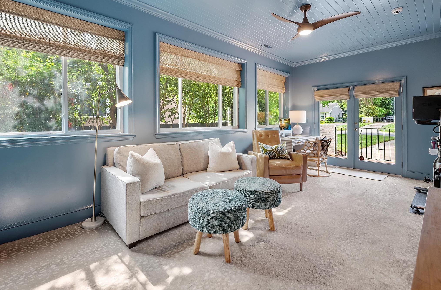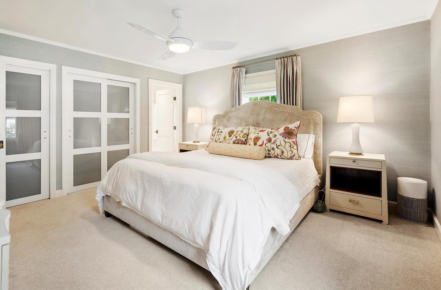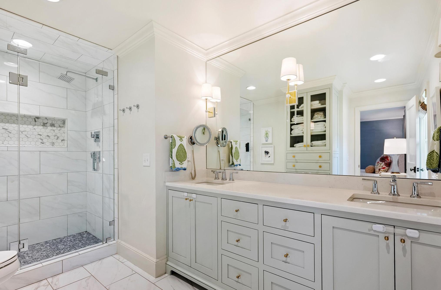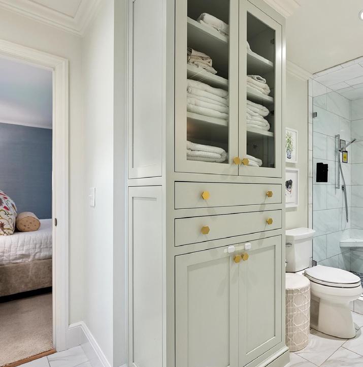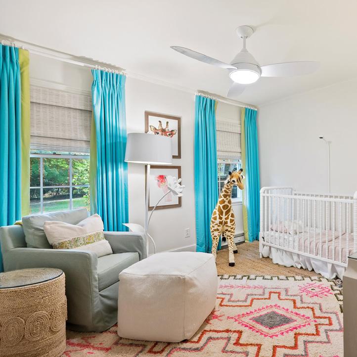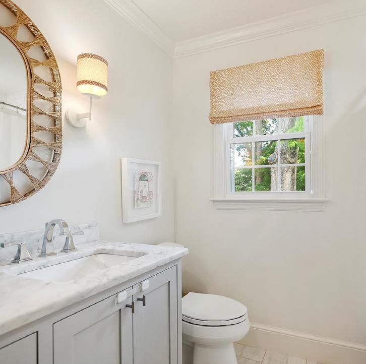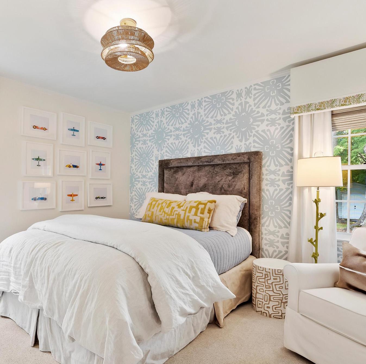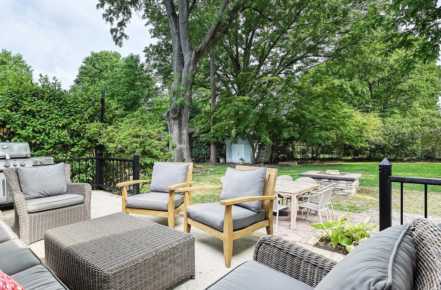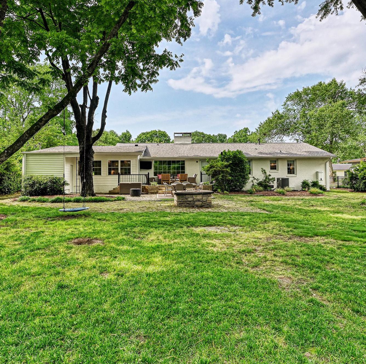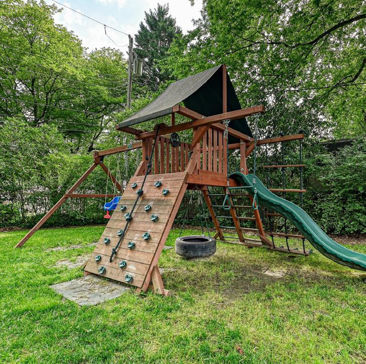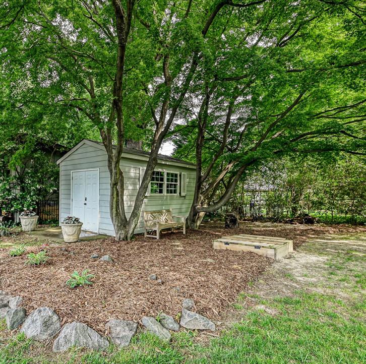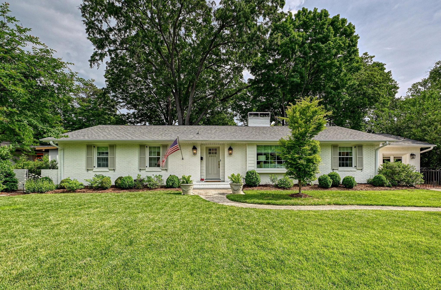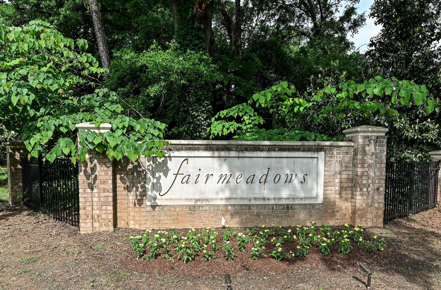Noteworthy Features
EXTERIOR
• Repainted house BM White Dove
• Siding on side of house/back of house
• Custom shed built in March 2023
• Landscaping in front- March 2021 spent $11k
• Uplighting on timer on 3 trees in front yard
• Repaired front porch steps
• Siding on front door and jut out window
• Custom functional shutters
• 2 new windows on front and back of house- custom
• 2 new windows in place of sliding back doors
• Added gutters
CRAWL SPACE
• Incapsulated with dehumidifier
MISC
• All new doors and hardware- exterior and interior
• All new crown molding
• Refinished all floors to Jacobean
• Designer cabinet hardware throughout
• Designer lighting throughout
• All new plumbing
• Killingsworth and annual termite
• New HVAC and moved under house
• New tankless water heater
• Roof- 2018
ENTRY
• Replaced floor with hardwoods
• Wallpaper
• Water shut off alarm in entry closet- which is a water leak monitor
DINING ROOM
• Added light fixture over table
• Removed chair molding
3401 EASTBURN RD
Noteworthy Features
LIVING ROOM
• Chimney inspection- functional working wood burning fireplace
• Replaced 3 windows with 1 large custom window
• Cordless grass shades
LAUNDRY
• New LG washer/dryer March 2023
• Added 24” shelving above
• Added outlets
KITCHEN
• Gutted kitchen
• All new appliances- kitchen aide except fridge
• Custom cabinetry
• Removed porcelain floors and put in hardwoods
• Island has microwave drawer and shallow cabinets under counter stools for glassware storage, side by side trash and recycling
• Extra wide drawers
• Polished quartz countertops and behind stove
• Pot filler
• Gas stovetop with large drawers underneath
• Double oven
• Under cabinet lighting
• Ship lapped bar wall
• New sliding door
PLAYROOM
• Wall to wall carpet
• Removed AC unit and put in vents
• Removed floor outlets and put them in the walls/ re built the framing and sheetrock in this room
• TV on mount
FAMILY ROOM OFF KITCHEN
• Opened this up to kitchen with support beam
• Removed existing cabinet and replaced with new / includes outlets for TV
• TV on wall mount
• Added gas starter to wood burning FP in this cabinet
• Removed existing shelving and rebuilt with grasscloth in back
• Replaced 3 windows with one large custom window
• Replaced door to porch
3401 EASTBURN RD
Noteworthy Features
• Added sconces by bookshelf
• Chimney inspection- functional working wood burning fireplace
ATTIC
• New attic stairs
HALL BATH
• Gutted
• Marble countertop
• Custom cabinet
• New toilet
• New tub/faucet etc
MASTER BEDROOM
• Wall to wall carpet installed over hardwoods
• New fan
• Grasscloth
• Grass shades
MASTER BATH
• Gutted
• Quartz countertop
• Walk in shower
• Custom cabinetry
• New toilet
• Grass shade
BEDROOM 1
• Walk in closet with wire shelving
• Cordless grass shades with black out lining
• Wall to wall carpet over hardwoods
• Wallpaper on accent wall
BEDROOM 2
• New fan
3401 EASTBURN RD
3401EastburnRoad,Charlotte,NorthCarolina28210-4705
3401 Eastburn Road, Charlotte, North Carolina 28210-4705
MLS#: 4138409 Category: Residential County: Mecklenburg
Status: INC City Tax Pd To: Charlotte Tax Val: $674,200
Subdivision: Fairmeadows Complex:
Zoning Spec: R3
Zoning:
Parcel ID: 179-052-12 Deed Ref: 33656-535
Legal Desc: L3 B6 M8-51 &ADJ STRIP
Apprx Acres: 0.42
Lot Desc: Level, Trees
Apx Lot Dim: 98x189x96x189
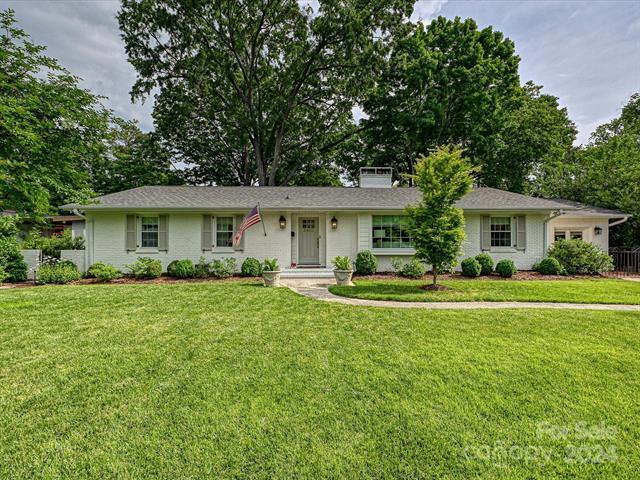
Prop Fin: Cash, Conventional Assumable: No
General Information
School Information Type: Single Family Elem: Sharon Style: Ranch Middle: Alexander Graham
Levels Abv Grd: 1 Story High: Myers Park
Const Type: Site Built SubType:
Information
Ownership: Seller owned for at least one year
Spcl Cond: None Rd Respons: Publicly Maintained Road Room Information
Main Prim BR Bedroom
Full Kitchen Breakfast Dining Rm Living Rm Great Rm Flex Space
Parking Information
Main Lvl Garage: No Garage: No # Gar Sp: 0
Covered Sp: Open Prk Sp: Yes/3 # Assg Sp: Driveway: Concrete Prkng Desc:
Parking Features: Driveway, On Street Features
Lot Description: Level, Trees
View:
Carport: No # Carport Spc: 0
Doors: Sliding Doors, Storm Door(s)
Windows: Laundry: In Kitchen, Laundry Closet
Fixtures Exclsn: Yes/Dining room light fixture and sandbox
Basement Dtls: No Foundation: Crawl Space
Fencing: Back Yard, Fenced
Accessibility:
Fireplaces: Yes/Great Room, Living Room
2nd Living Qtr: None
Construct Type: Site Built
Exterior Cover: Brick Partial, Fiber Cement, Synthetic Stucco, Vinyl Road Frontage:
Road Surface: Paved
Patio/Porch: Front Porch, Patio, Terrace Roof: Other Structure: Shed(s)
Utilities: Cable Available, Electricity Connected, Natural Gas
Appliances: Dishwasher, Disposal, Double Oven, Gas Cooktop, Microwave, Tankless Water Heater
Interior Feat: Attic Stairs Pulldown, Built-in Features, Entrance Foyer, Kitchen Island, Open Floorplan, Pantry, Storage, Walk-In Closet(s)
Floors: Carpet, Tile, Wood
Exterior Feat: Fire pit, Storage Unit
Comm Feat: Game Court, Outdoor Pool, Street Lights, Tennis Court(s)
Utilities
Sewer: City Sewer Water: City Water
Heat: Cool: Central Air
Subject to HOA: None
Prop Spc Assess: No
Spc Assess Cnfrm: No
Association Information
Subj to CCRs: Undiscovered HOA Subj Dues: No
Remarks Information
Public Rmrks: Welcome to the desirable Fairmeadows neighborhood! This inviting ranch-style home offers exquisite designer finishes and has undergone a complete renovation, ensuring modern and stylish living. Discover allnew custom cabinetry, perfectly complemented by new appliances and fixtures with quartz and marble countertops in kitchen and bathrooms. With new interior and exterior doors, as well as freshly installed crown molding, built-ins and trim work, tankless water heater, and encapsulated crawl space, every detail has been carefully crafted to perfection. The spacious flat backyard provides ample space for outdoor enjoyment, while the wonderful floor plan makes it ideal for entertaining friends and family. Located in Southpark, close to restaurants and shopping, this home offers both comfort and convenience. See attached
List
$925,000
Price:
FB/HB HLA Non-HLA
Main: 3 2/0 2,387 0 Baths: 2/0 Upper: 0 0/0 0 0 Yr Built: 1957 Third: 0 0/0 0 0 New Const: No Lower: 0 0/0 0 0 Prop Compl: Bsmt: 0 0/0 0 0 Cons Status:
0 0/0 0 0
Building
Level # Beds
Beds: 3
2LQt:
Builder: Model:
Additional
100 Tot
2,387 Garage
0
Above Grade HLA: 2,387
SqFt:
Primary HLA:
SF:
Additional Information
Bath
Bath
Bedroom
Full
list of seller improvements. Current CMS School assignments listed. High school changes to South Meck for the 24-25 school year.
Directions: Sharon Road to Eastburn Road, home on your right.
Listing Information
DOM: CDOM: Slr Contr:
UC Dt: DDP-End Dt: LTC:
©2024 Canopy MLS. All rights reserved. Information herein deemed reliable but not guaranteed. Generated on 05/13/2024 9:08:31 AM The listing broker’s offer of compensation is made only to participants of the MLS where the listing is filed.
OFFICE/PLAY RM 10'10" x 19'8" BDRM #2 12'6" x 11'0" BDRM #3 11'6" x 11'0" FAMILYROOM17'10" x 13'8" LIVINGROOM17'10" x 13'0" KITCHEN12'0" x 18'4" DININGROOM11'2" x 10'0" BRKFST15'0" x 8'6" PRIMARYBDRM14'6" x 13'0" CONCPATIO21'0" x 11'0" FOYER UNFINSTORAGE8'0" x 10'6" DN W D STORAGE7'10" x 4'4" Steel Tape Measuring 3401 EASTBURN RD HEATED LIVING SPACE TOTAL HEATED2387 UNFIN STORAGE100
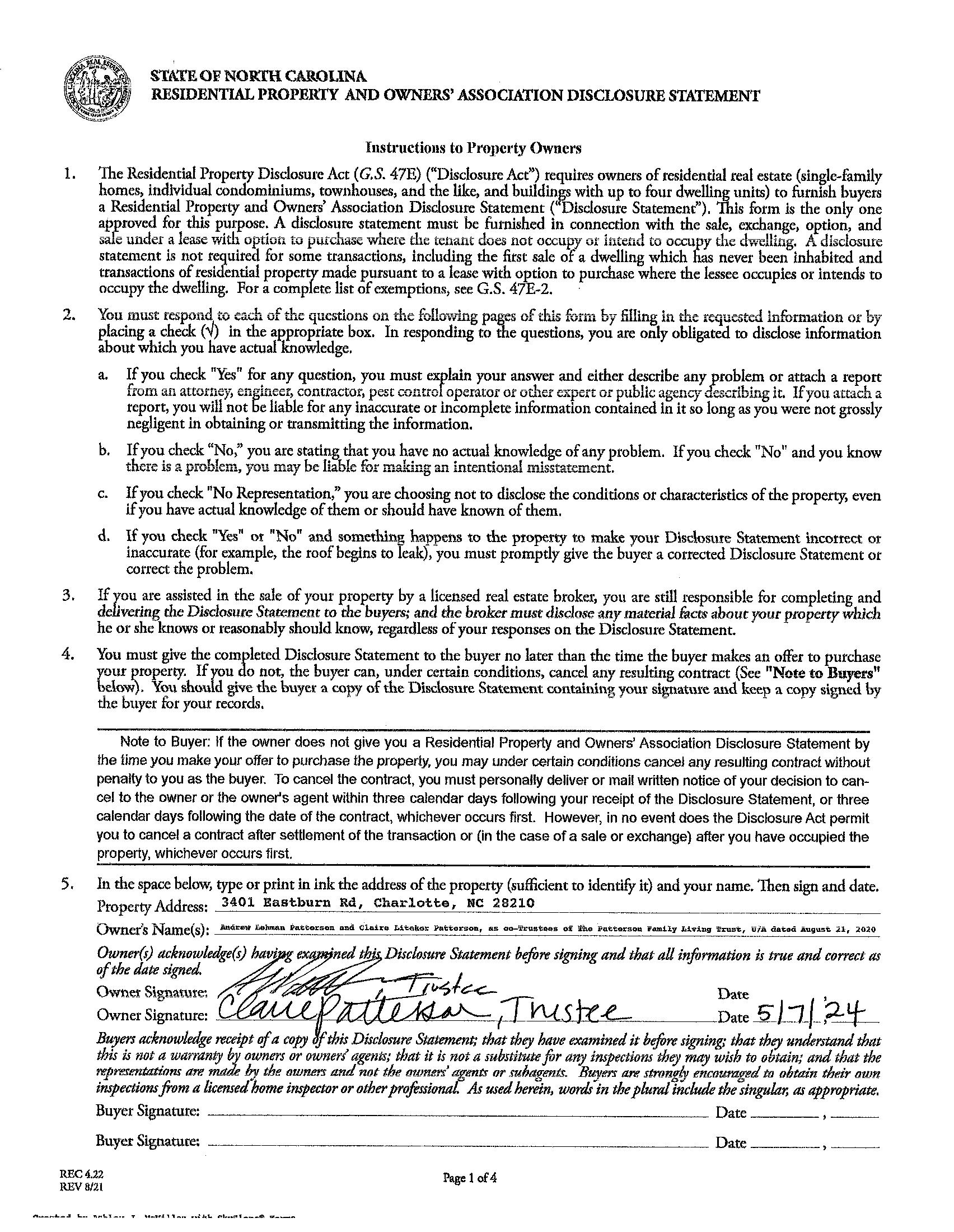
DigiSign Verified - f6e8256e-452d-47ec-8498-6375cd289f17
5-7/2024 ba9884ac-62ae-4112-ac34-7cbd49599194
DigiSign Verified - f6e8256e-452d-47ec-8498-6375cd289f17 ba9884ac-62ae-4112-ac34-7cbd49599194
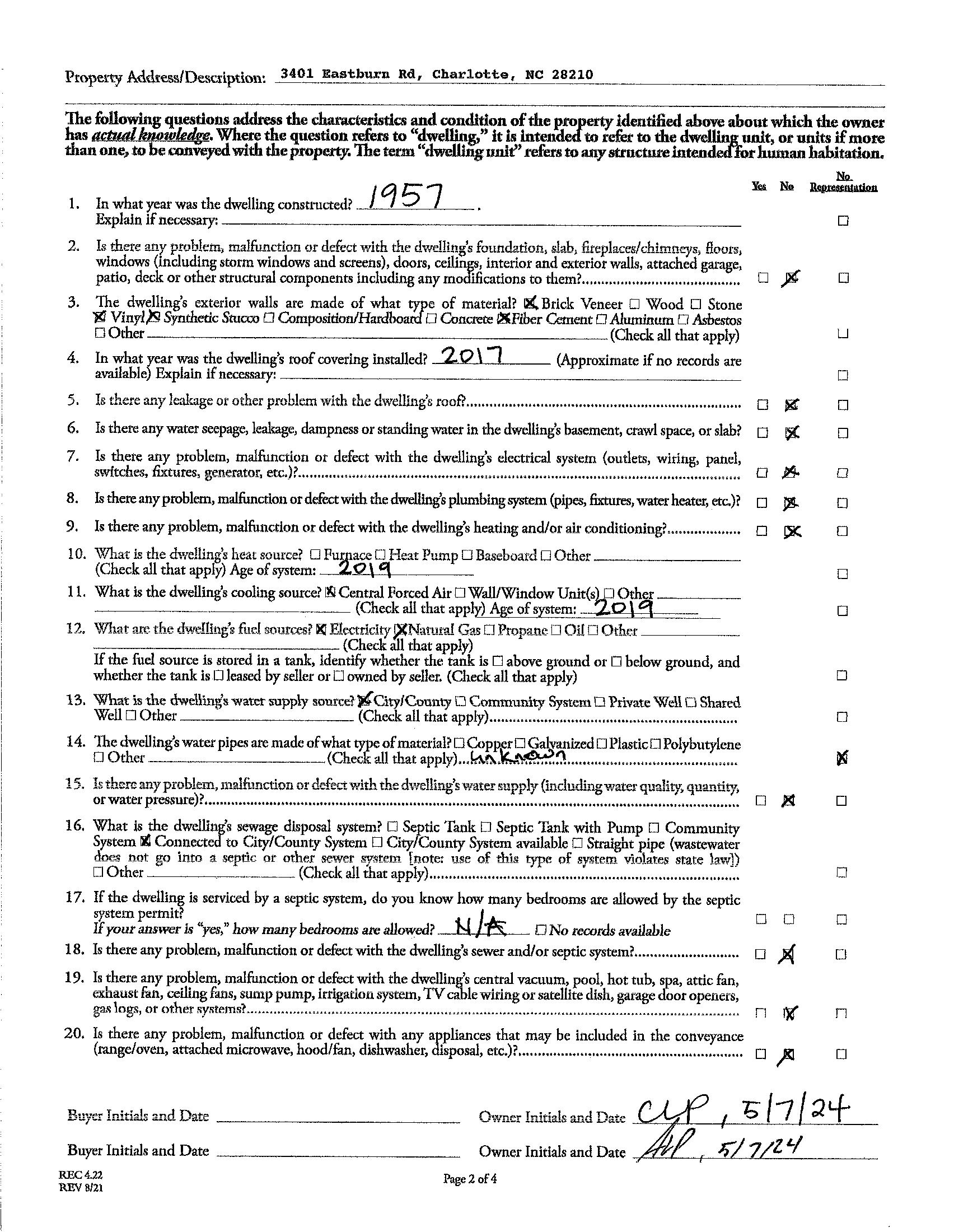
DigiSign Verified - f6e8256e-452d-47ec-8498-6375cd289f17 ba9884ac-62ae-4112-ac34-7cbd49599194
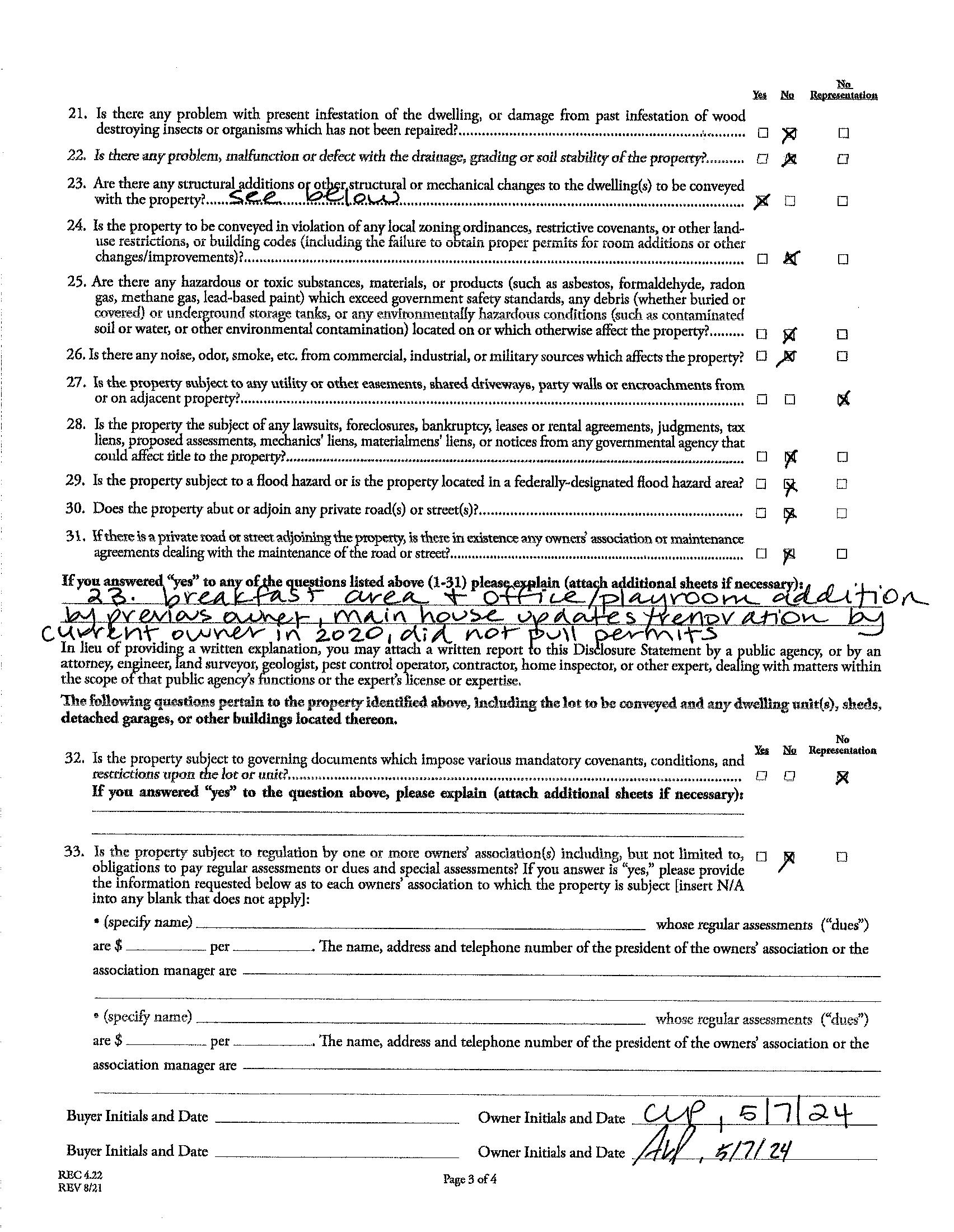
DigiSign Verified - f6e8256e-452d-47ec-8498-6375cd289f17 ba9884ac-62ae-4112-ac34-7cbd49599194
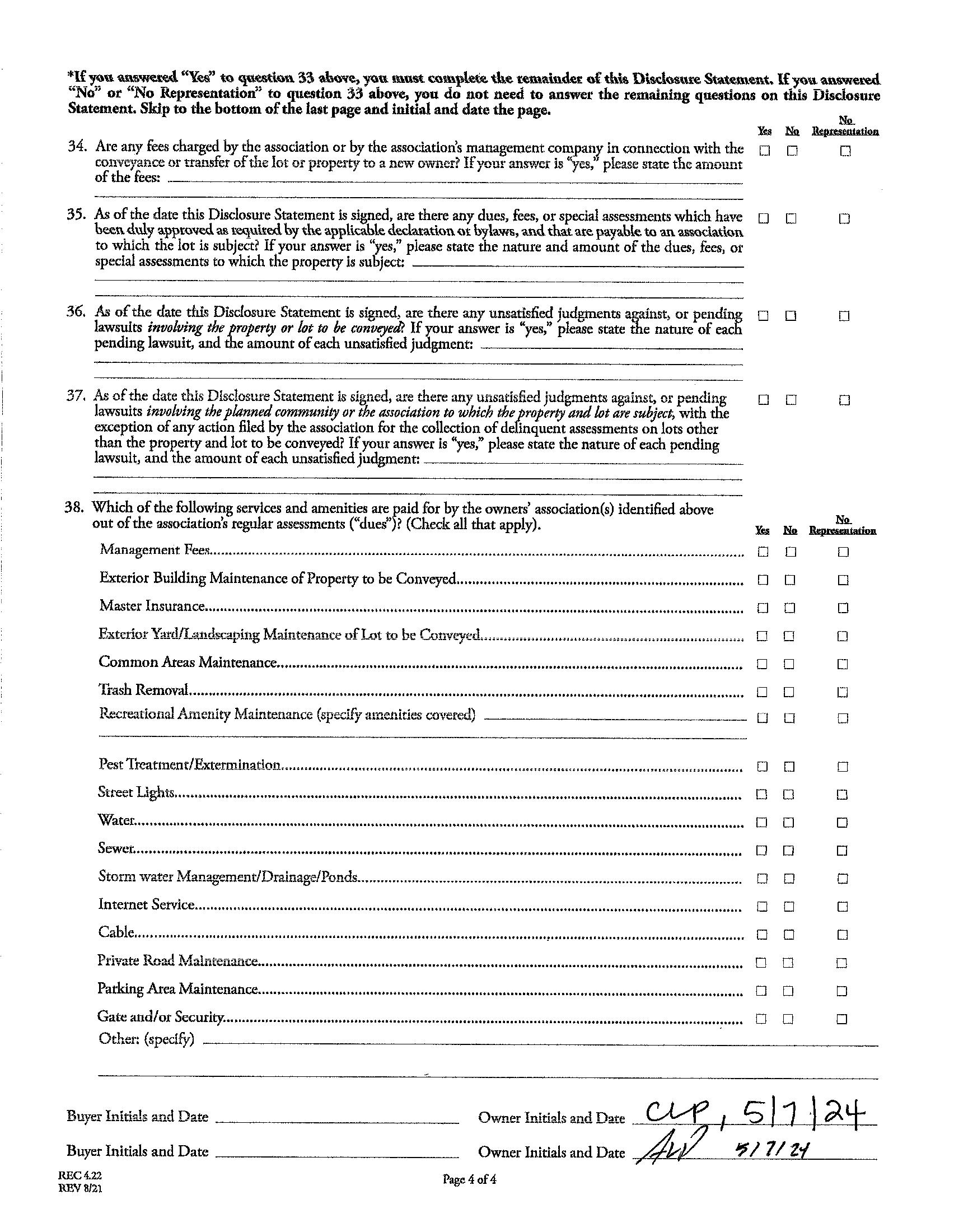
DigiSign Verified - f6e8256e-452d-47ec-8498-6375cd289f17
a20a87eb-392e-4696-830c-12b4e30b77d2
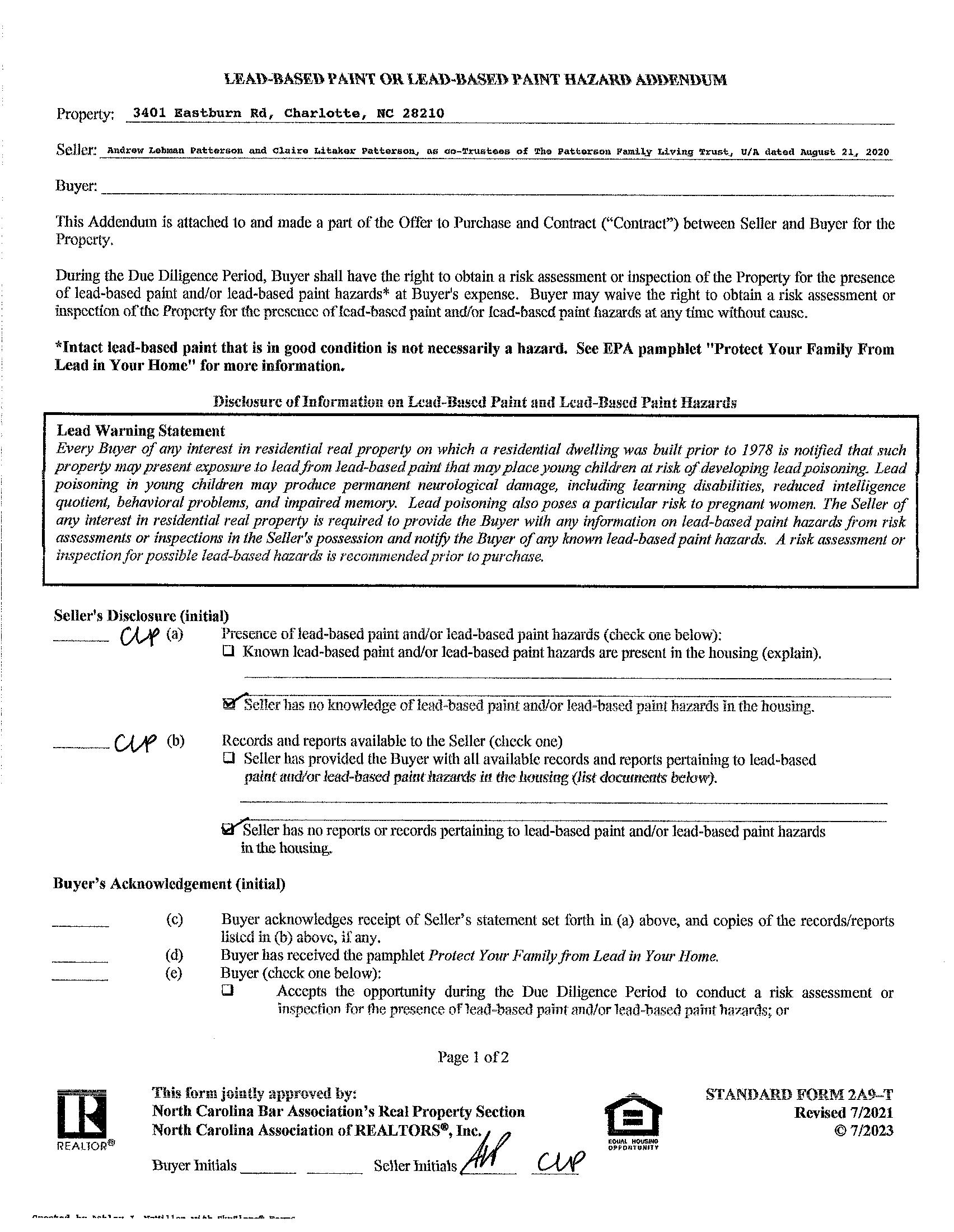
ALP ALP
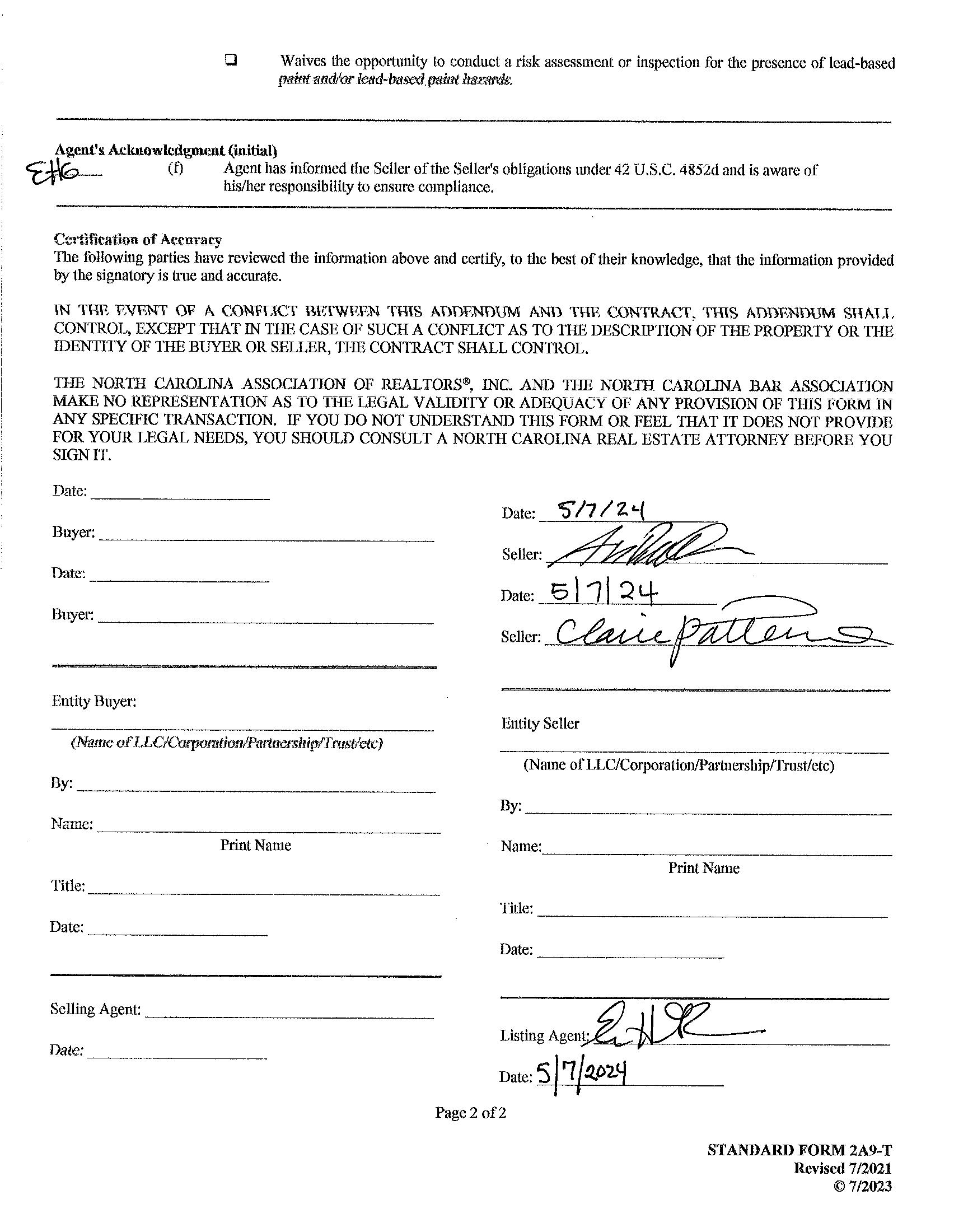
05/09/2024
DigiSign Verified
- f6e8256e-452d-47ec-8498-6375cd289f17
AJM
Trustees
Ashley J. McMillan Andrew Lehman Patterson and Claire Litaker Patterson, as co-Trustees of The Patterson Family Living Trust, U/A dated August 21, 2020
a20a87eb-392e-4696-830c-12b4e30b77d2 05/13/2024
Andrew Lehman Patterson 05/13/2024 Andrew Lehman Patterson Claire Litaker Patterson 05/13/2024 Claire Litaker Patterson
DigiSign Verified - f6e8256e-452d-47ec-8498-6375cd289f17
