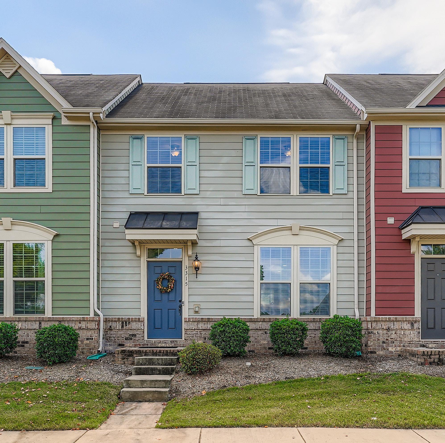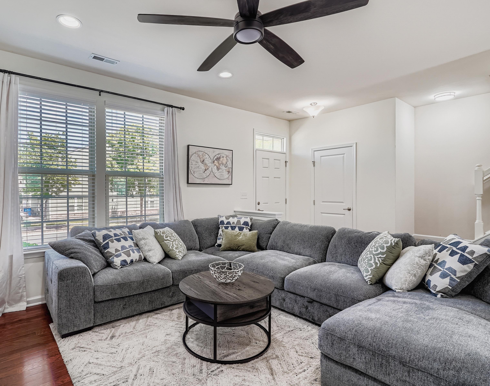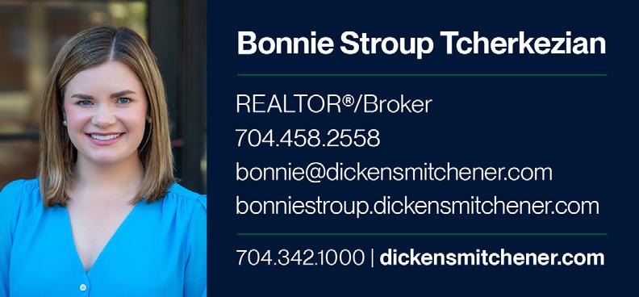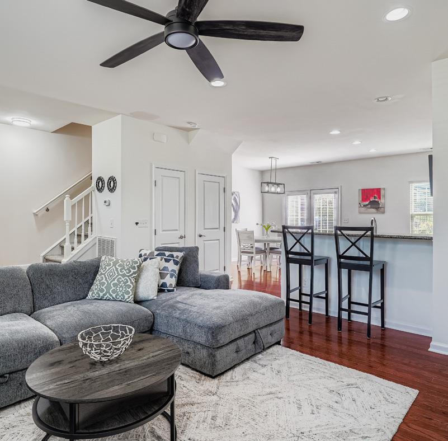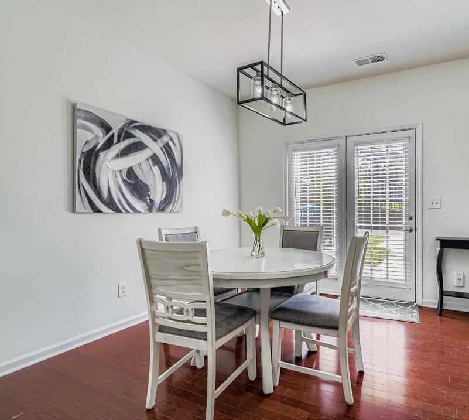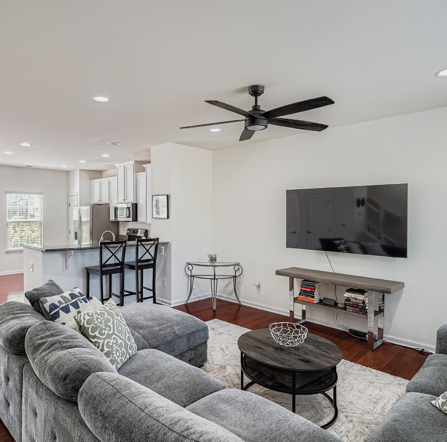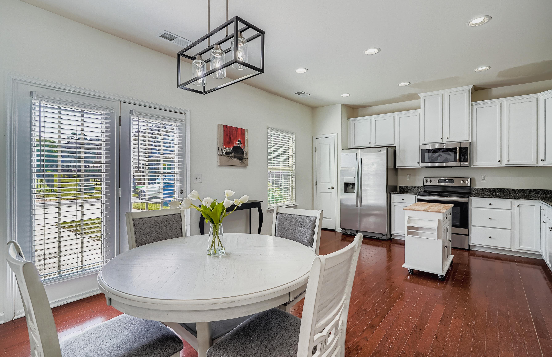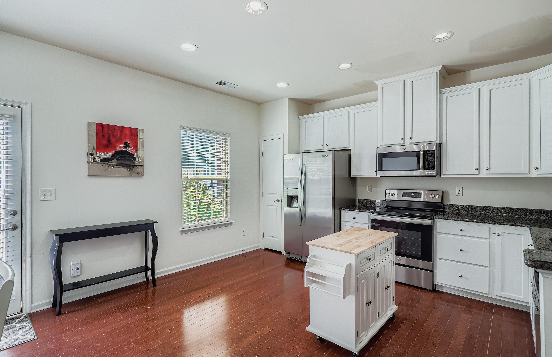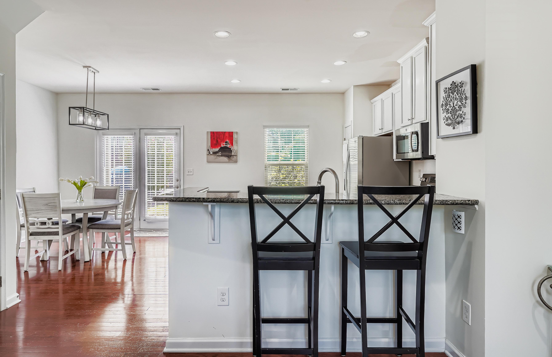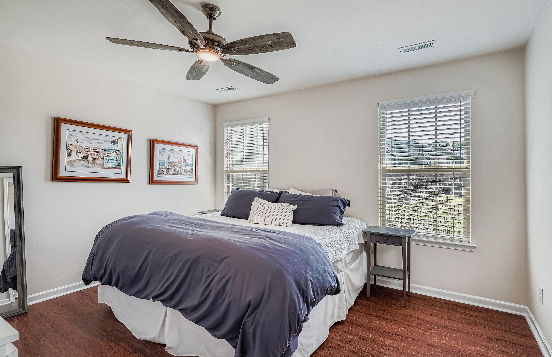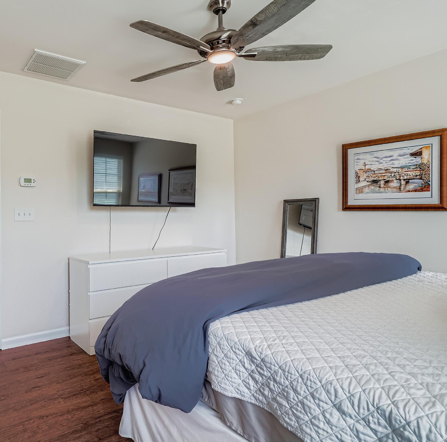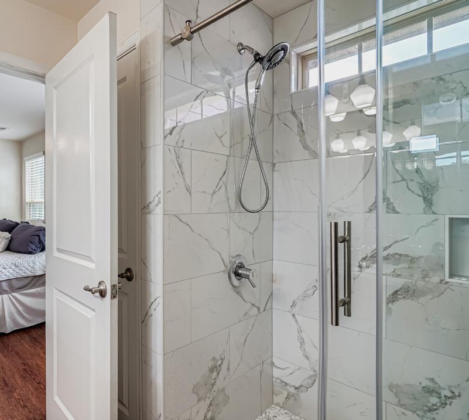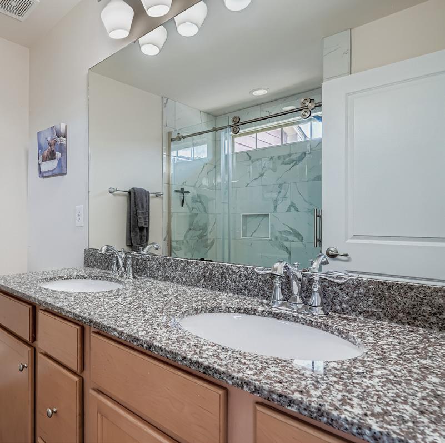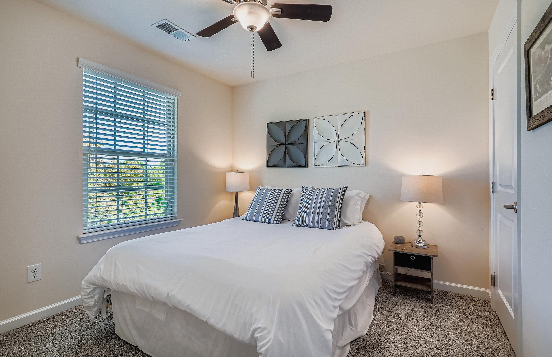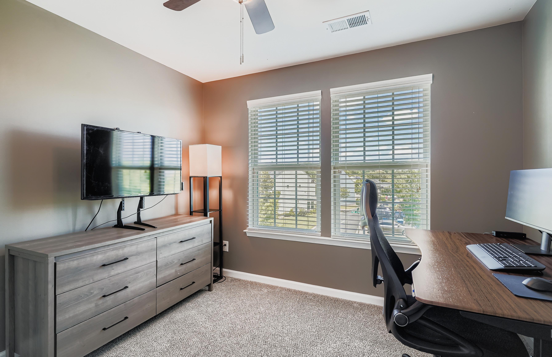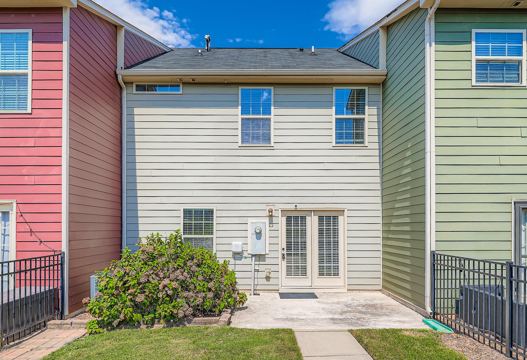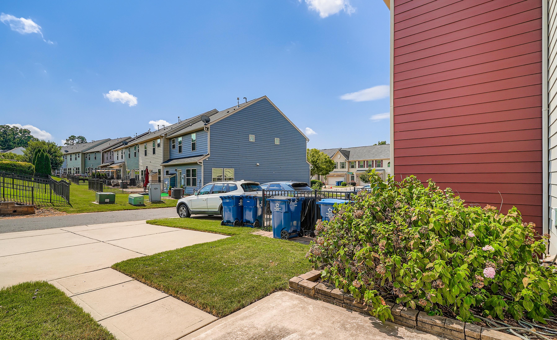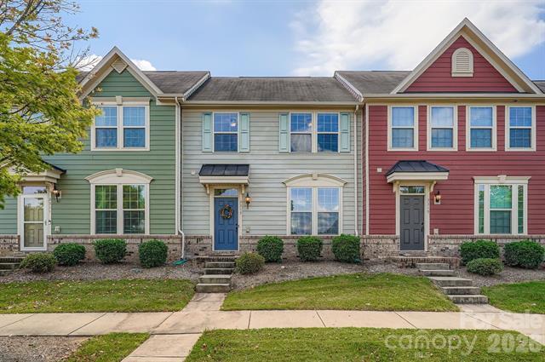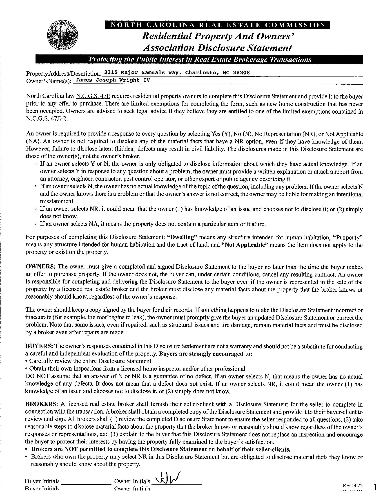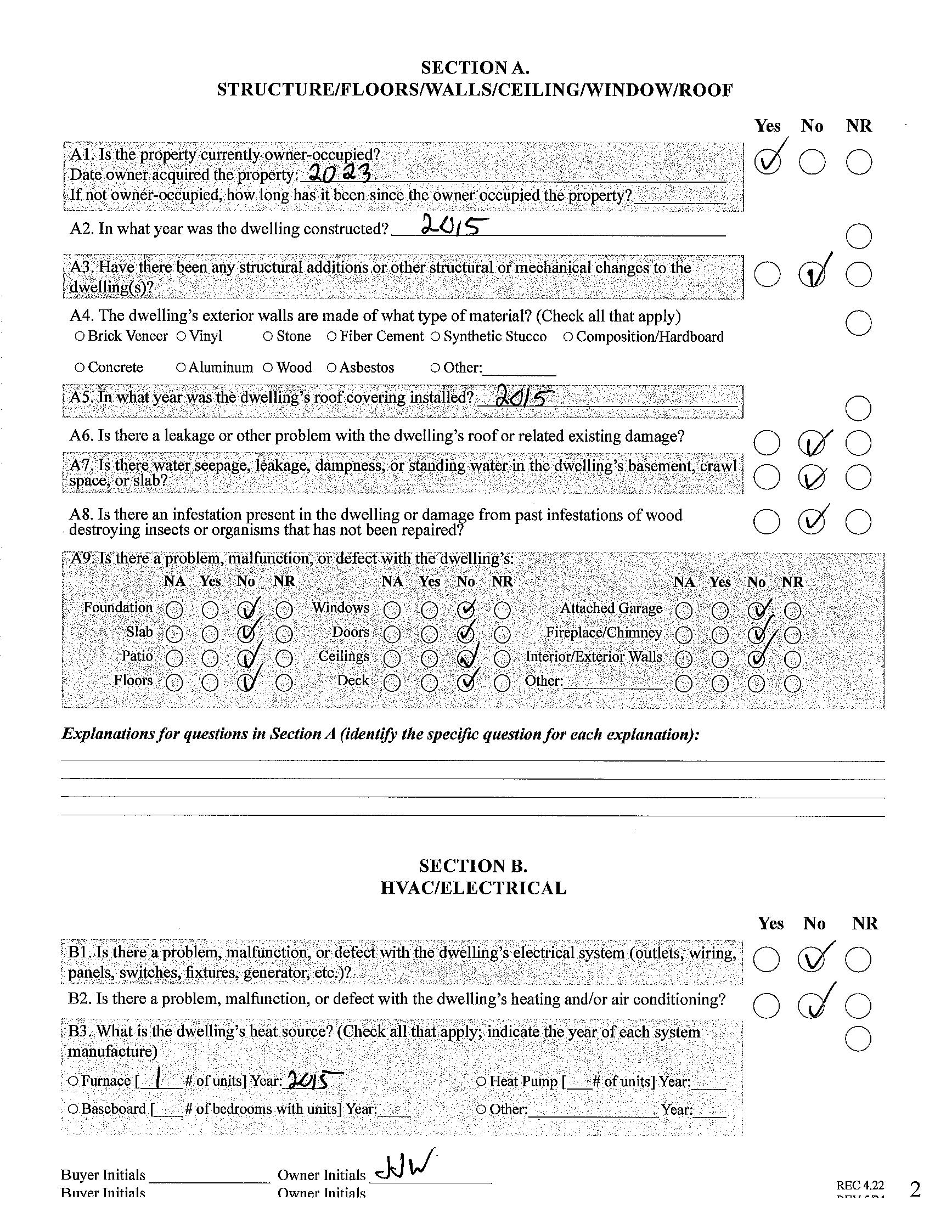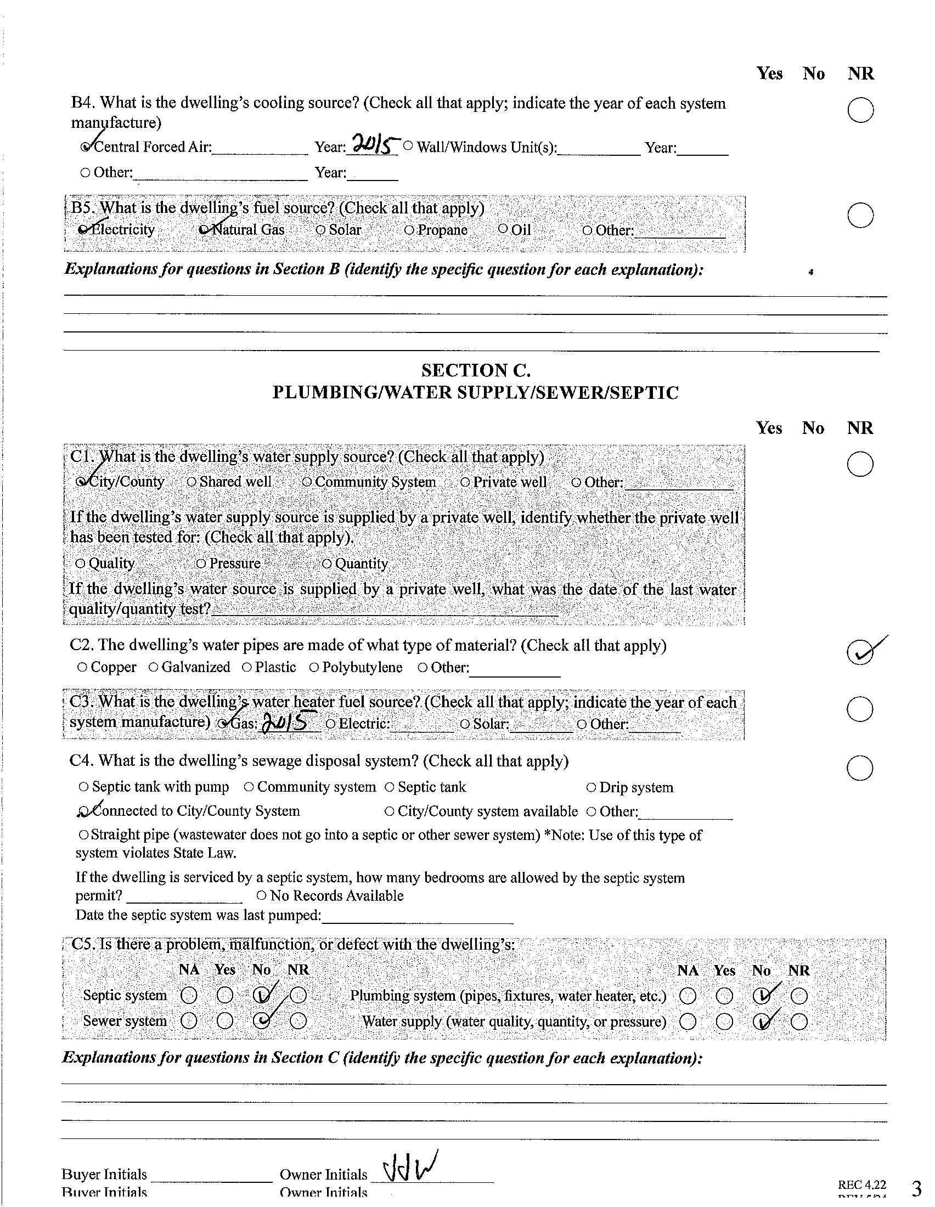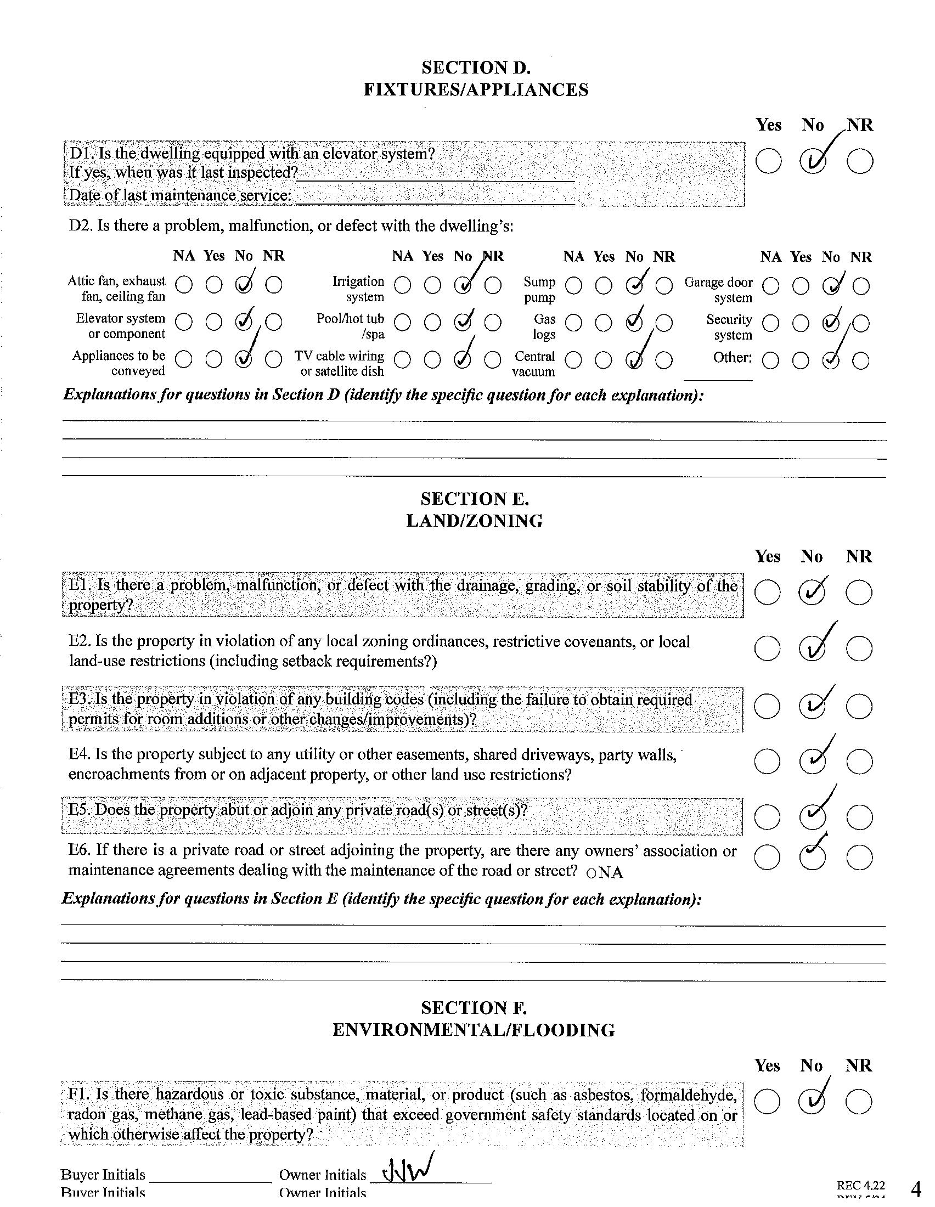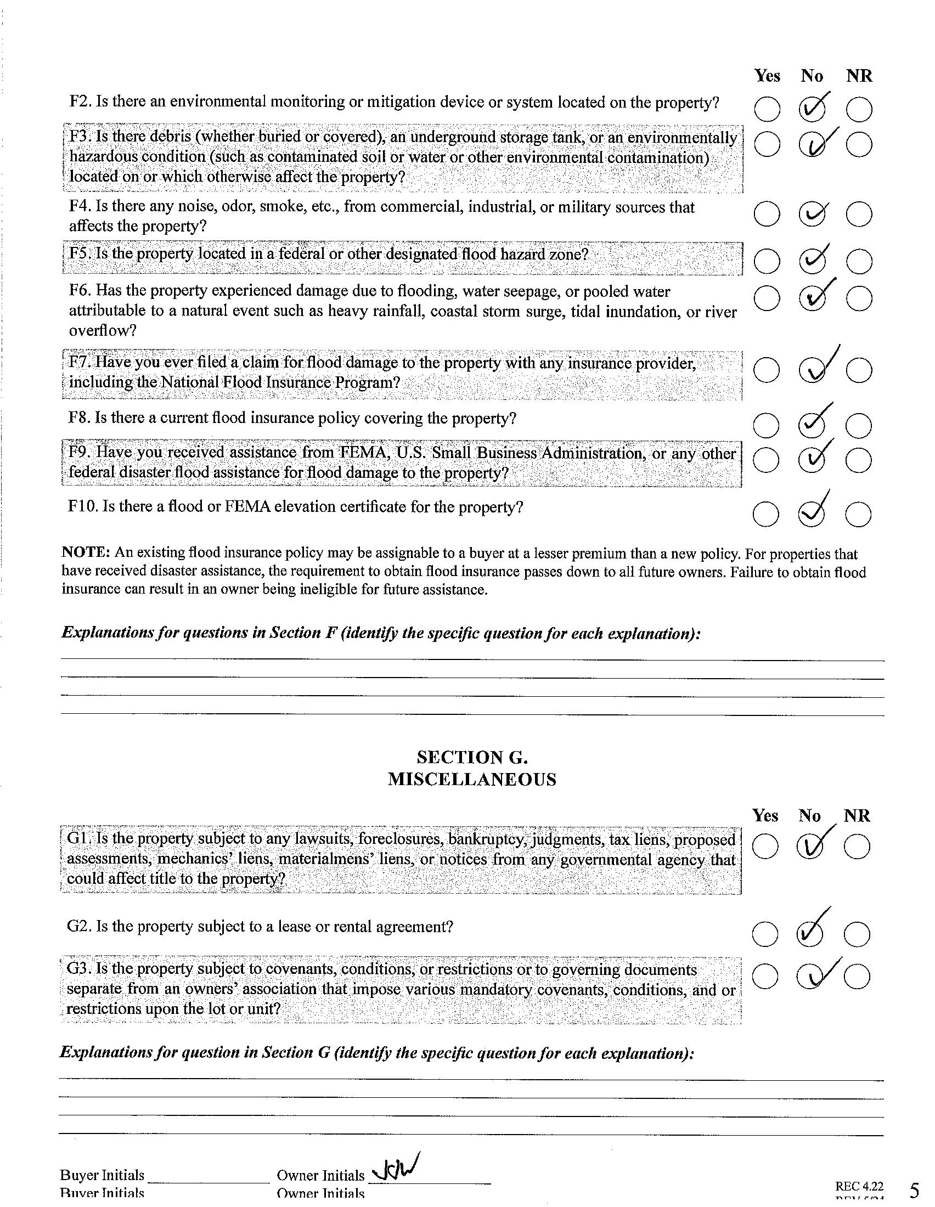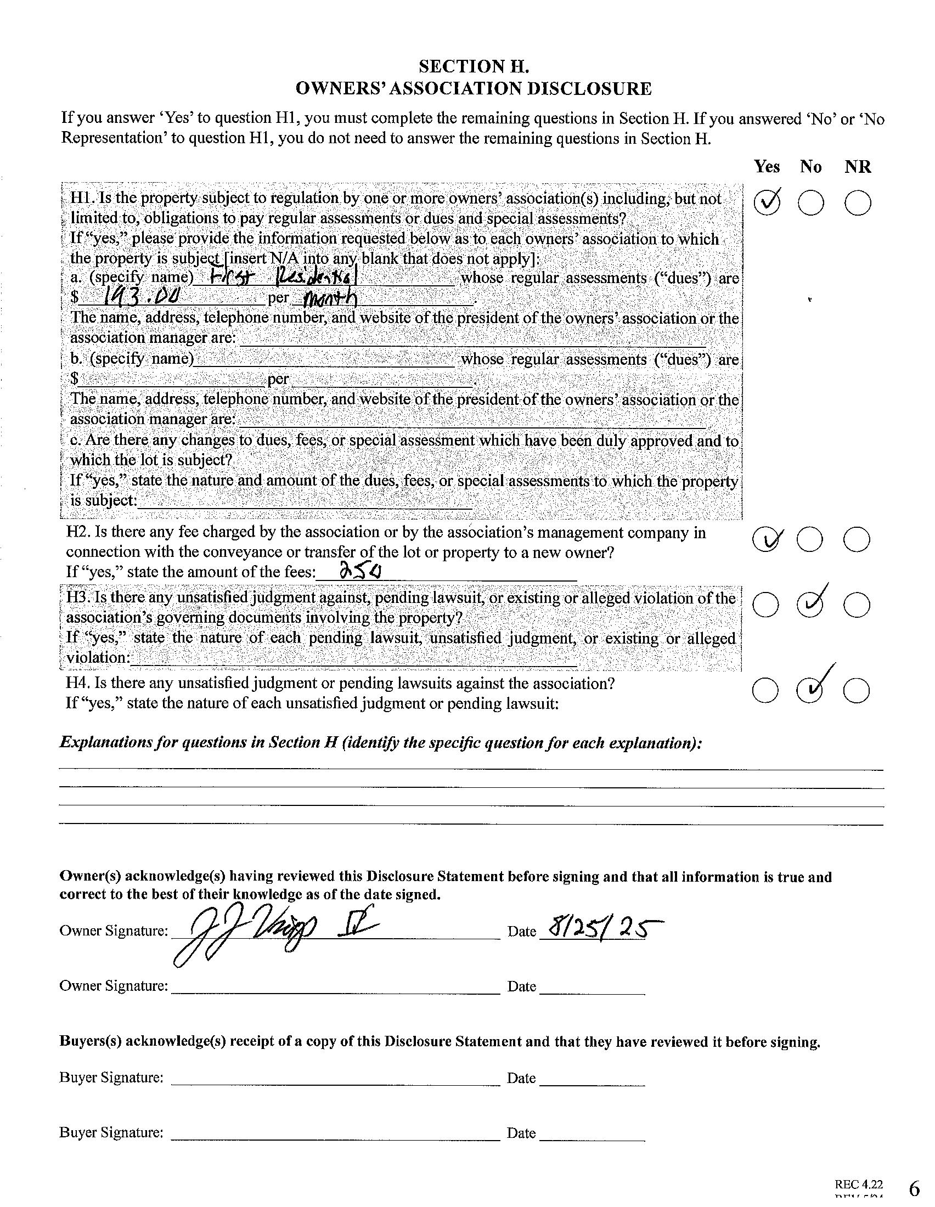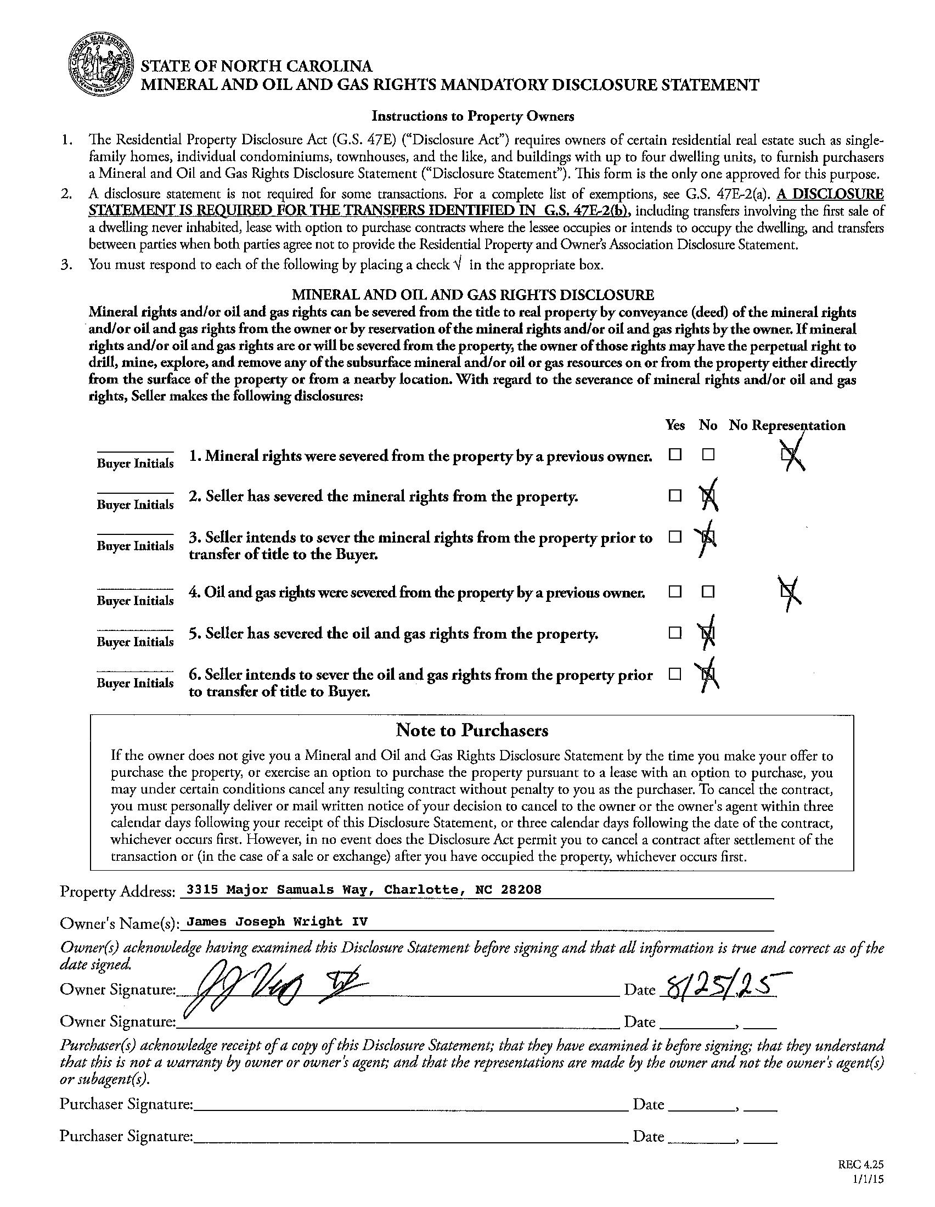Turnkey townhome in Bryant Park! This updated three bedroom, two and a half bathroom unit is situated in the heart of the community. White kitchen with stainless steel appliances along with a brand new renovated primary shower make this unit truly stand out. Prefinsihed hardwoods throughout the entire downstairs, new vinyl hardwoods in the primary suite, updated fans in living room and bedrooms and blinds on all windows are just a few of the fabulous upgrades. Furnishings are all negotiable. The Bryant Park community is conveniently located to all things Charlotte!
Furniture for sale:
• Curtains in Living Room
• Kitchen island
• Dining table & 4 chairs
• Black console table in kitchen
• Living Room couch (part or all) & pillows
• Media console in living room
• Coffee table in living room
• Metal side table in living room
• 2 bar stools with backs
• Primary bedroom dresser
• Primary bedroom side tables (2)
• King bed frame & mattress in primary bedroom
• Guest room side tables (2) and lamps
• Desk in office
• Dresser in office
• Floor lamp in office
• TV & Stand in office
Remaining for showing but not for sale:
• TV & Bracket in living room
• TV & Bracket in primary bedroom
• Queen Bed in guest room
• Desk chair in office
• 2 Italy paintings in primary bedroom
• Paris picture at top of stairs
• Two paintings in guest room- on right side wall when walking in
3315MajorSamualsWay,Charlotte,NorthCarolina28208-5190
3315 Major Samuals Way, Charlotte, North Carolina 28208-5190
MLS#: 4295482 Category: Residential County: Mecklenburg
Status: ACT City Tax Pd To: Charlotte Tax Val: $366,900
Subdivision: Bryant Park Complex:
Zoning Spec: MUDD-O
Parcel ID: 067-046-39
Legal Desc: L59 M57-514
Apprx Acres: 0.04
Zoning:
Deed Ref: 38320-53
Apx Lot Dim:
Additional Information
Prop Fin: Cash, Conventional, FHA, VA Loan
Assumable: No
Spcl Cond: None
Rd Respons: Publicly Maintained Road
General Information School Information Type: Townhouse Elem: Unspecified Style: Middle: Unspecified Levels Abv Grd: 2 Story High: Unspecified
Type:
Ownership: Seller owned for at least one year
Room Information
Main Living Rm Kitchen Dining Rm Upper Prim BR Bedroom Bedroom
Parking Information
Main Lvl Garage: No Garage: No # Gar Sp: Carport: No # Carport Spc: Covered Sp: Open Prk Sp: No # Assg Sp: Driveway: Concrete Prkng Desc: 2 spaces on parking pad/driveway in rear Parking Features: Driveway
Features
Windows:
Fixtures Exclsn: Yes/TV brackets in Living Room and Primary Bedroom
Foundation: Slab
Laundry: Laundry Room, Upper Level
Basement Dtls: No
Fireplaces: No
Accessibility: Construct Type: Site Built
Exterior Cover: Brick Partial, Fiber Cement Road Frontage: Road Surface: Paved Patio/Porch: Patio Appliances: Dishwasher, Disposal, Electric Range, Microwave, Refrigerator with Ice Maker, Tankless Water Heater, Washer/Dryer Included
Interior Feat: Kitchen Island, Open Floorplan, Walk-In Closet(s)
Floors: Carpet, Laminate Wood, Prefinished Wood Utilities
Sewer: City Sewer
Water: City Water Heat: Forced Air Cool: Central Air
Subject to HOA: Required
HOA Mangemnt:
Prop Spc Assess: No
Spc Assess Cnfrm: No
Association Information
Subj to CCRs: Yes
HOA Subj Dues: Mandatory
HOA Phone: Assoc Fee: $193/Monthly
Condo/Townhouse Information
Land Included: Yes Pets: Unit Floor Level: 1
Remarks Information
Entry Loc in Bldg: Main
Public Rmrks: Turnkey townhome in Bryant Park! This updated three bedroom, two and a half bathroom unit is situated in the heart of the community. White kitchen with stainless steel appliances along with a brand new renovated primary shower make this unit truly stand out. Prefinsihed hardwoods throughout the entire downstairs, new vinyl hardwoods in the primary suite, updated fans in living room and bedrooms and blinds on all windows are just a few of the fabulous upgrades. Furnishings are all negotiable. The Bryant Park community is conveniently located to all things Charlotte!
Directions:
10'-0"x11'-4"
13'-0"x11'-4"
11'-2"x14'-6"
18'-0"x16'-8"
BEDROOM#3 10'-10"x10'-0" BEDROOM#2 10'-0"x10'-0"
1STFLOOR2NDFLOOR
1stFLOOR-717 HEATEDLIVINGSPACE
2ndFLOOR-717 TOTALHEATED-1434
Allmeaurementsareroundedtonearestinch.Thisfloorplanis intendedformarketingbrochuressowindow/doorplacements, androomdimensionsareforrepresentationonly.
