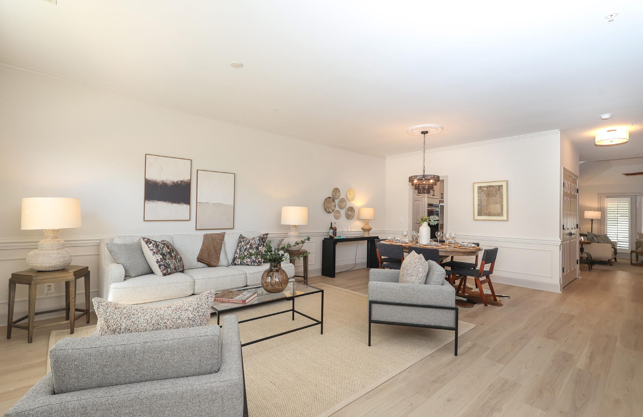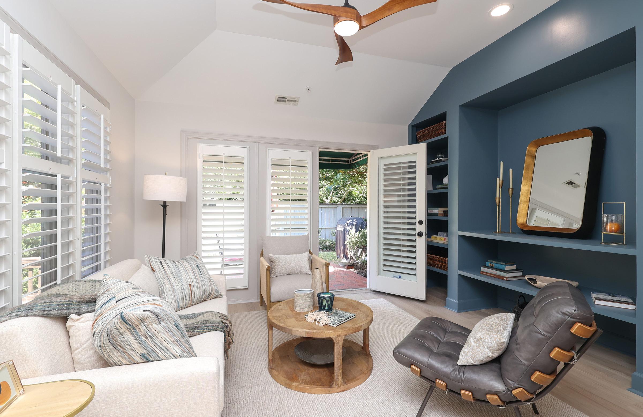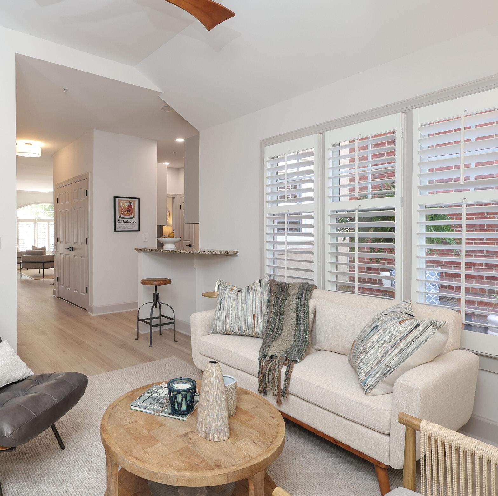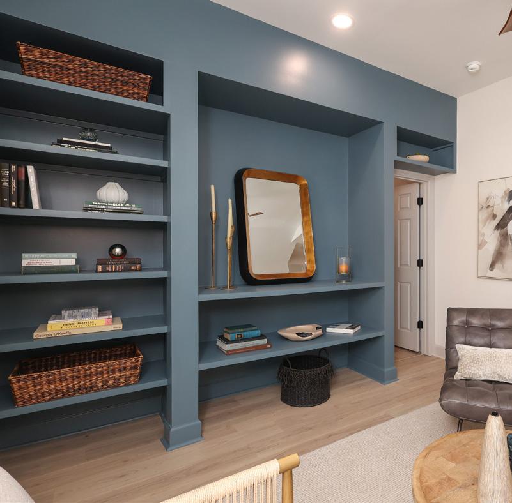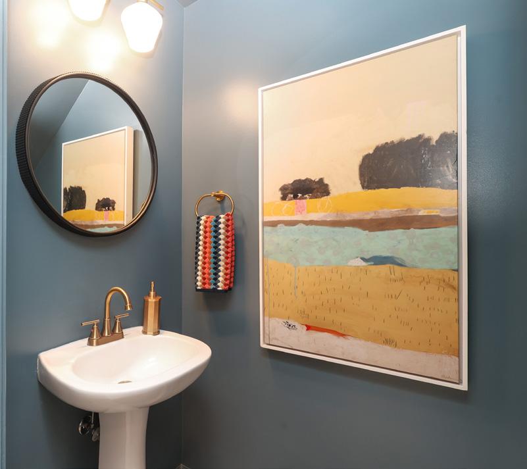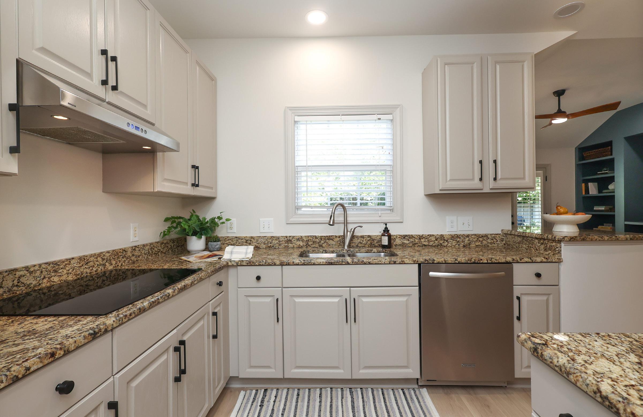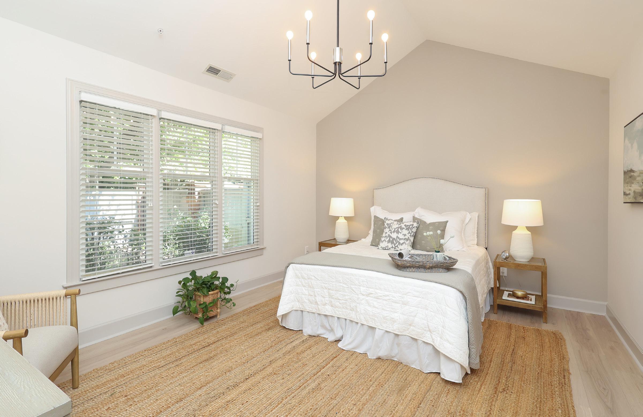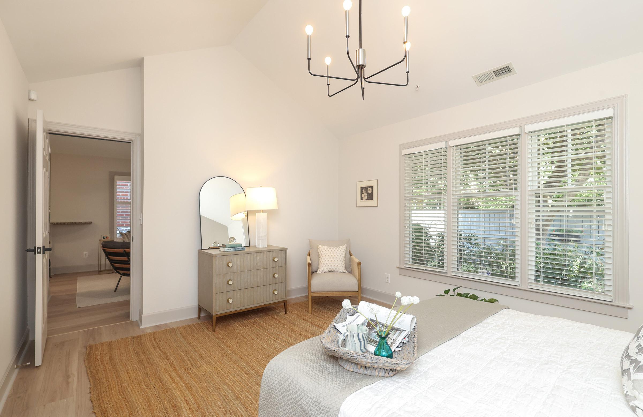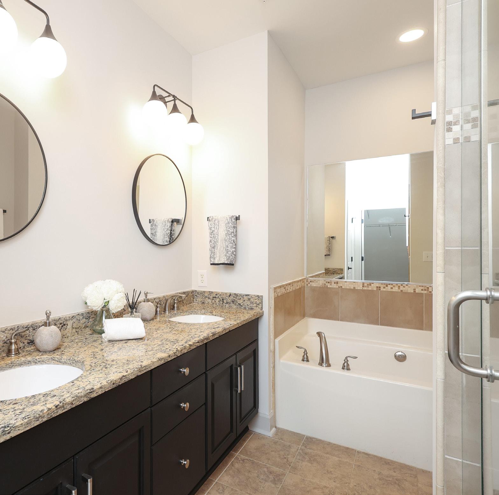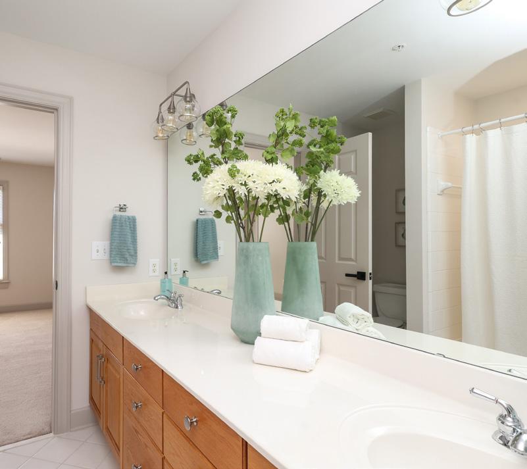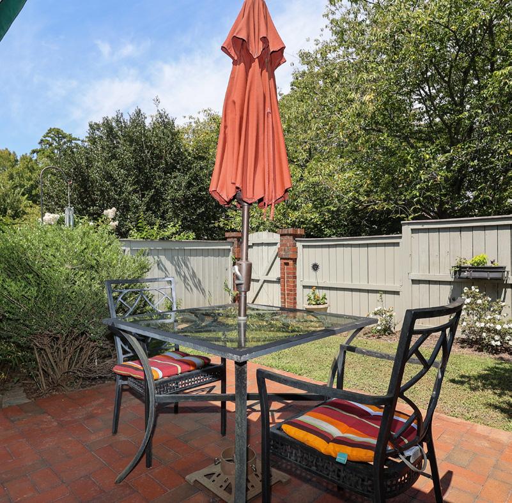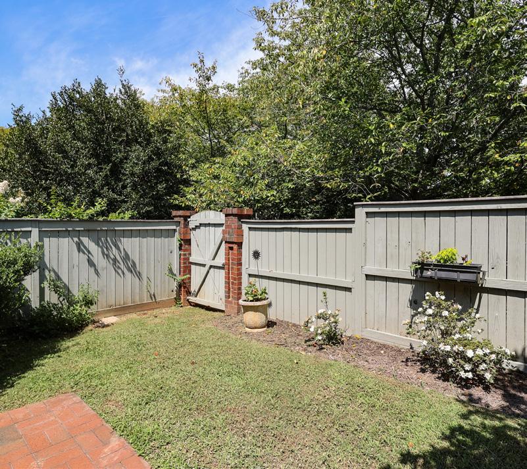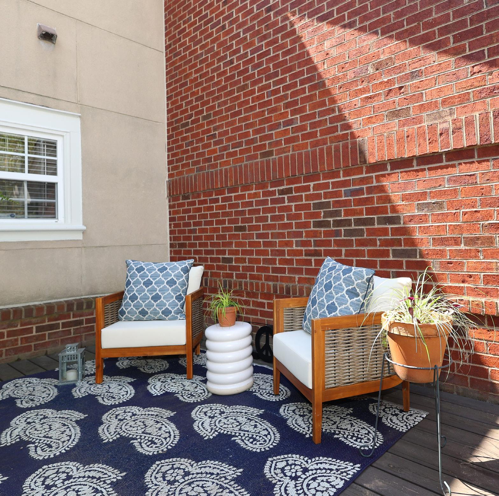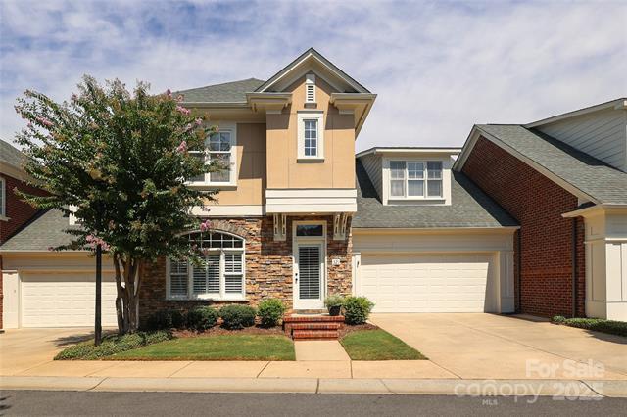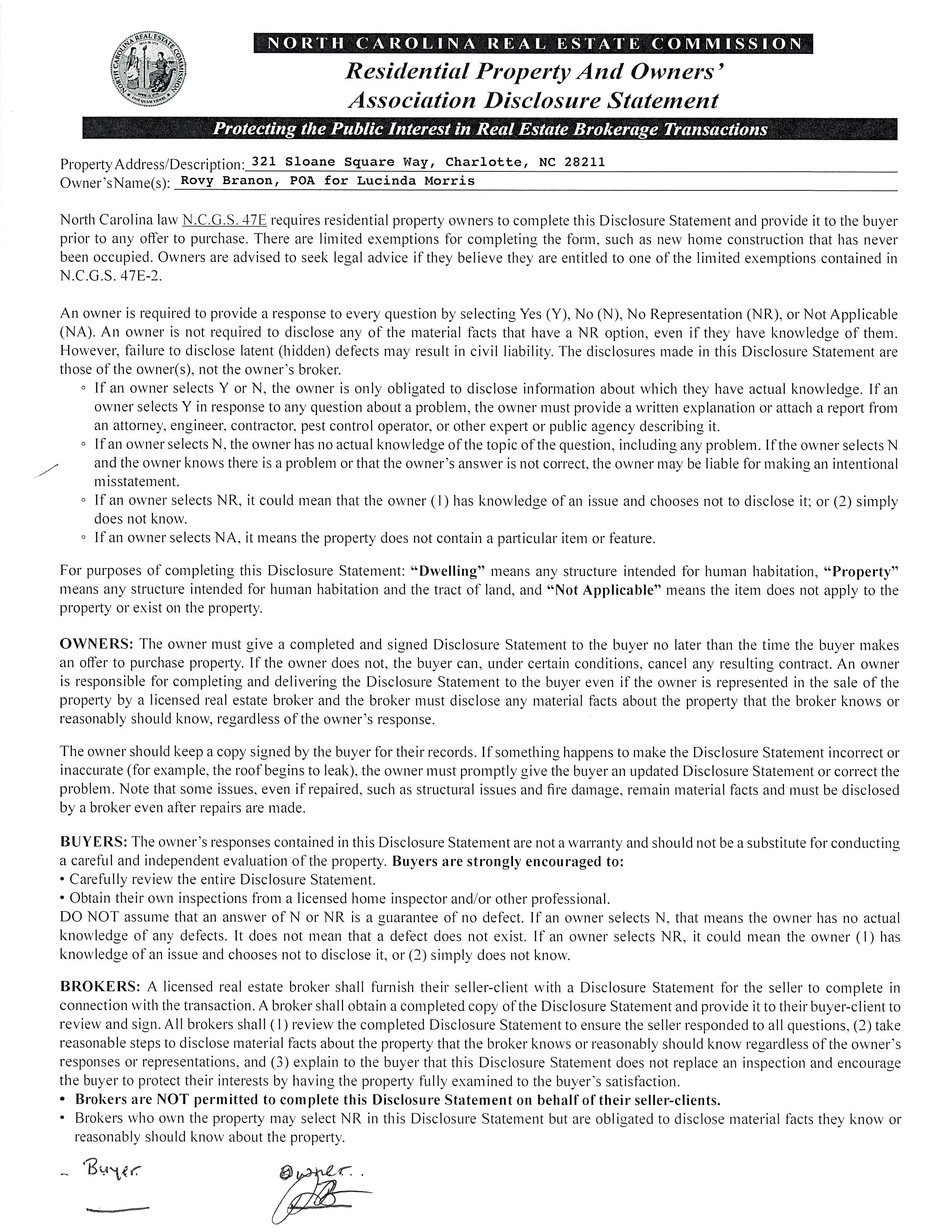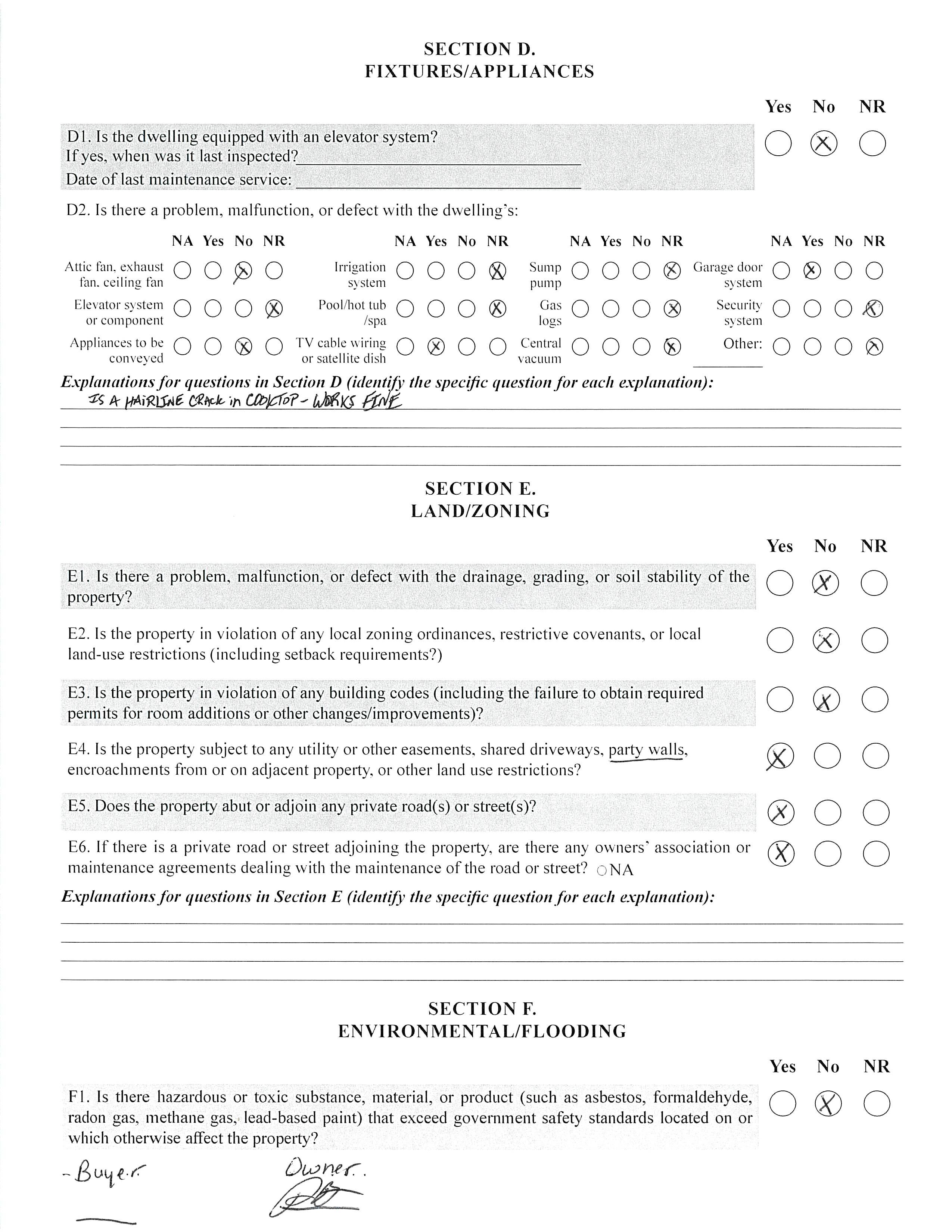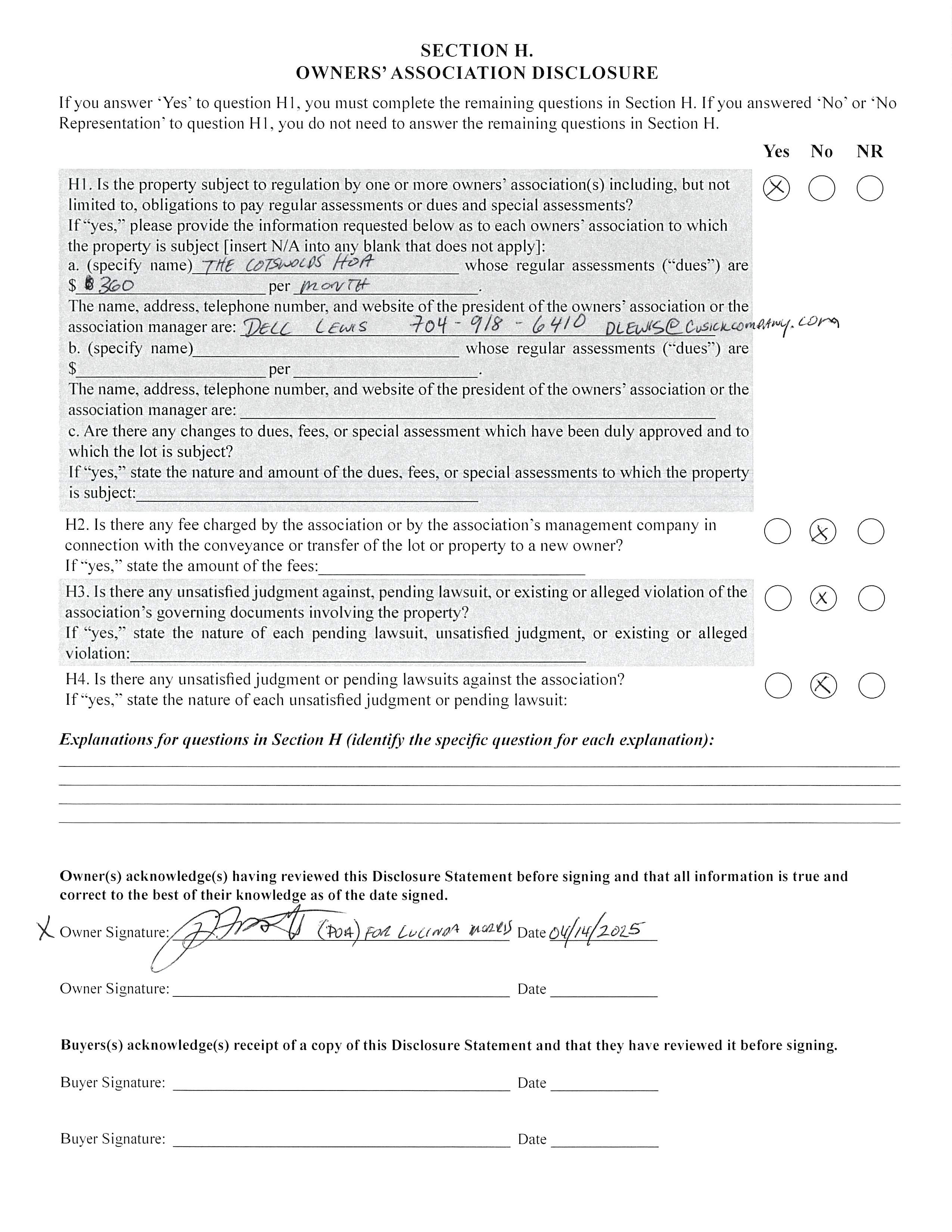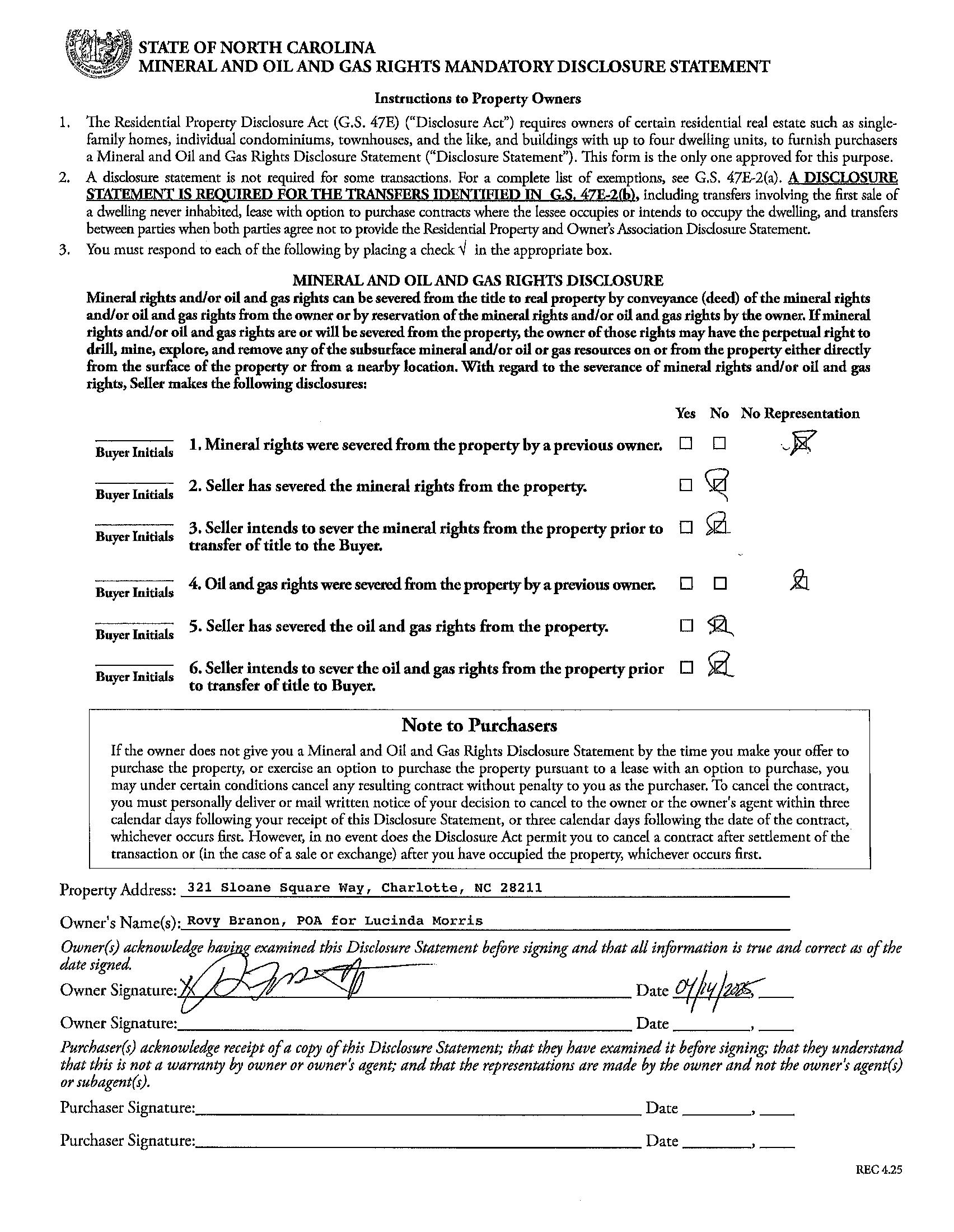321SloaneSquareWay,Charlotte,NorthCarolina28211-2967
321 Sloane Square Way, Charlotte, North Carolina 28211-2967
MLS#: 4293907
Category: Residential County: Mecklenburg
Status: INC City Tax Pd To: Charlotte Tax Val: $544,677
Subdivision: Complex:The Cotswolds
Zoning Spec:
Zoning:
Parcel ID: 185-022-26 Deed Ref: 24782-958
Legal Desc: UNIT 5 BLD1 U/F 486
Apprx Acres:
Apx Lot Dim:
Additional Information
Prop Fin: Cash, Conventional
Assumable: No
Spcl Cond: None
General Information School Information Type: Condominium Elem: Unspecified Style: Middle: Unspecified
Levels Abv Grd: 2 Story
Const Type: Site Built SubType: Building Information Level # Beds FB/HB HLA Non-HLA
Ownership: Seller owned for at least one year
Rd Respons: Privately Maintained Road Room Information
Main Prim BR Bath Half Kitchen
Den Bath Full Upper Bedroom Bedroom Bath Full Parking Information
Main Lvl Garage: Yes Garage: Yes # Gar Sp: 2
Covered Sp: Open Prk Sp: No # Assg Sp: Driveway: Concrete Prkng Desc:
Parking Features: Garage Attached
Windows:
Fixtures Exclsn: No
Features
Carport: No # Carport Spc:
Laundry: In Hall, Lower Level
Basement Dtls: No Foundation: Slab Fireplaces: No
Fencing: Back Yard, Fenced, Privacy
2nd Living Qtr:
Accessibility: Construct Type: Site Built
Exterior Cover: Hard Stucco, Stone Veneer
Road Surface: Paved
Security Feat: Fire Sprinkler System, Security System
Road Frontage:
Patio/Porch: Deck, Patio
Inclusions: Appliances: Dishwasher, Electric Cooktop, Gas Water Heater, Microwave, Refrigerator with Ice Maker, Wall Oven, Washer/Dryer Included
Interior Feat: Attic Walk-in, Built-in Features, Pantry, Walk-In Closet(s) Utilities
Sewer: City Sewer
Heat: Forced Air, Natural Gas, Zoned
Subject to HOA: Required
HOA Mangemnt: Cusick Management
Water: City Water
Cool: Central Air, Zoned Association Information
Subj to CCRs: Yes
HOA Subj Dues: Mandatory
HOA Phone: Assoc Fee: $360/Monthly Prop Spc Assess: No Spc Assess Cnfrm: No
Condo/Townhouse Information
Land Included: No Pets: Unit Floor Level: Entry Loc in Bldg: Main
Remarks Information
Public Rmrks: Experience the beautiful updates to this primary down condo in Cotswold. If you want to live on a tree lined street with lush landscaping, this community is the one. Updates include new Butter Toast LVP easy care flooring on the 1st level, all new lighting including LED recessed lights, new paint throughout including the kitchen and primary bath cabinets. You'll love how the sunlight flows into the LR & DR. The outdoor entertaining space is much larger than you will find in most TH/Condo communities in Charlotte. The private den in the back has a color drenched wall with built-ins and great views of the outdoor space. The serene primary suite has a vaulted ceiling with a darker accent wall and walk-in closet. Upstairs you have 2 bedrooms with a shared bath. On the opposite side is expansive attic storage space that can be converted into finished living space if needed. It even includes a workbench. The convenience can't be beat with Cotswold Village just around the corner and Southpark only minutes away. This community of only 49 condos was designed by award winning architect David Furman.
Directions: qu






