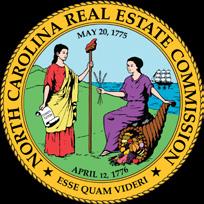FEATURES South Park
3 Bedrooms
3 Full Baths
1 Half Bath
1 Car Garage
1,707 Sq Ft
MLS#4315694
Built in 2022 by Sixteen Penny Construction, this three-story townhome combines thoughtful design, high-end finishes, and a premier location in SouthPark. With 3 bedrooms, 3.5 bathrooms, and 1,707 square feet, this modern residence offers both comfort and convenience. Each of the three bedrooms features an ensuite bathroom, providing privacy and flexibility. The open-concept main level is ideal for entertaining, showcasing a gourmet kitchen with Electrolux appliances including a gas range, a spacious island with overhang for seating, and a dry bar perfect for serving cocktails or coffee. Sleek lighting throughout the home enhances the modern aesthetic. Upon entry, you’re welcomed by a drop zone for easy organization and a direct connection to the attached one-car garage. Additional parking includes a driveway space plus guest parking onsite. One of the home’s standout features is the private rooftop terrace, offering a peaceful retreat for morning coffee, evening gatherings, or simply taking in the views. The townhome’s lock-and-leave design and landscaping included in the monthly HOA dues make it ideal for those seeking a low-maintenance lifestyle without sacrificing luxury or location. Perfectly positioned along the Little Sugar Creek Greenway, this home offers direct access to miles of walking and biking trails while being just moments from SouthPark’s premier dining, shopping, and entertainment destinations. Whether you’re looking for a primary residence or a convenient in-town retreat, this property delivers an exceptional blend of urban accessibility and modern comfort. Additional highlights include sleek contemporary finishes, ample natural light, and a functional floor plan that maximizes space and flow across all three levels. Enjoy the best of SouthPark living, modern design, low maintenance, and access to everything Charlotte has to offer, all from this beautifully appointed townhome on the Greenway.

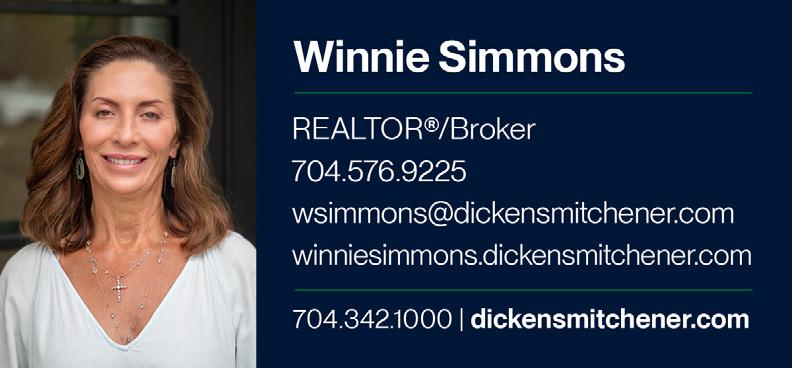
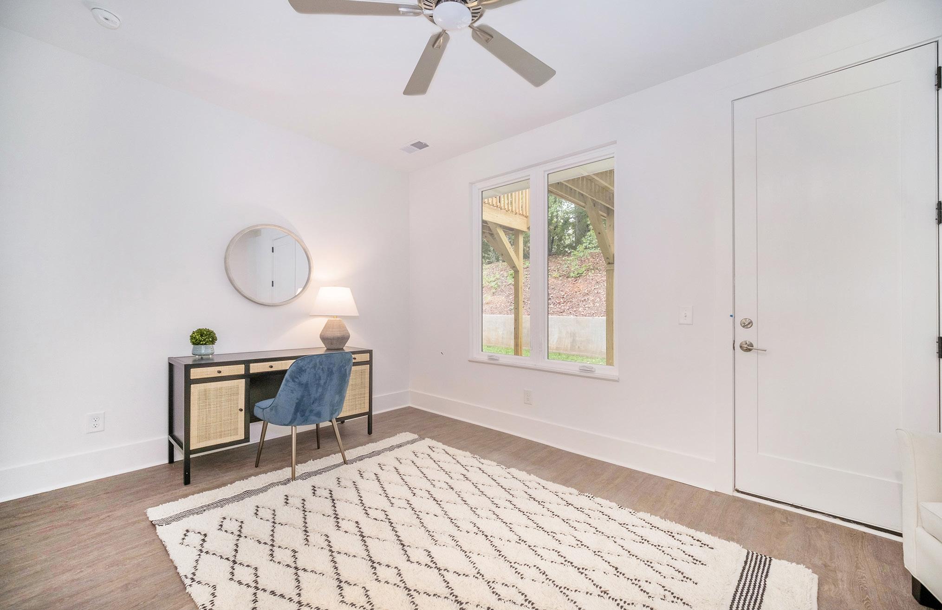
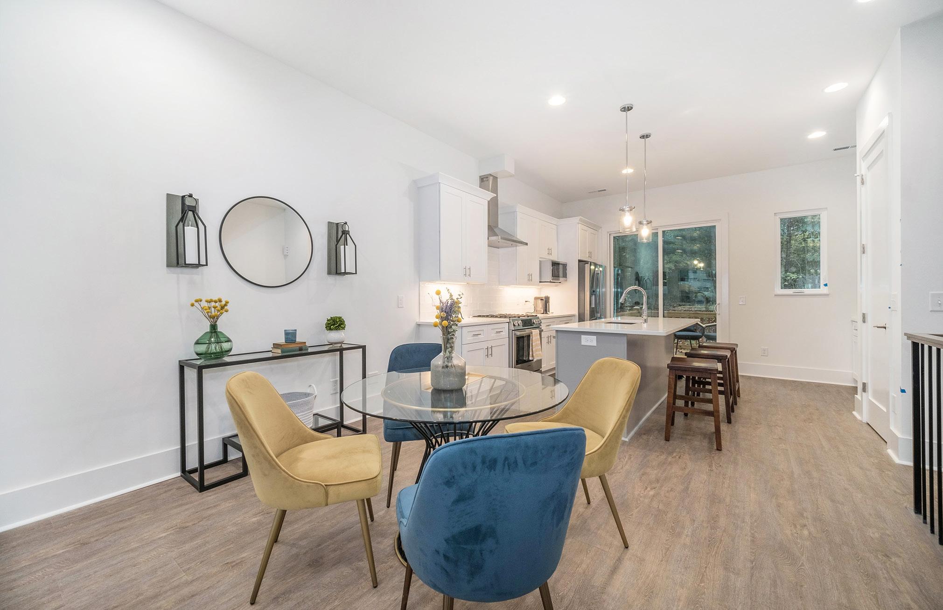
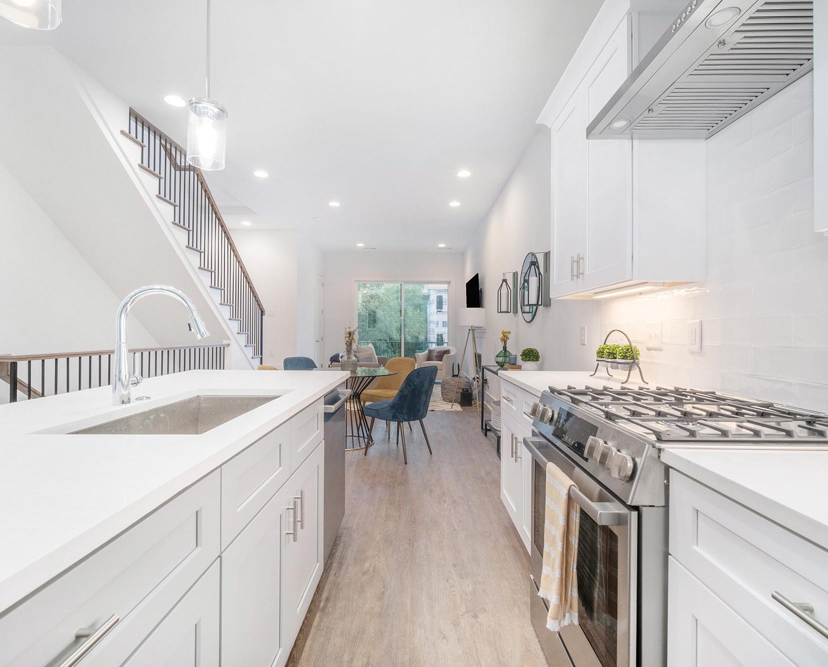


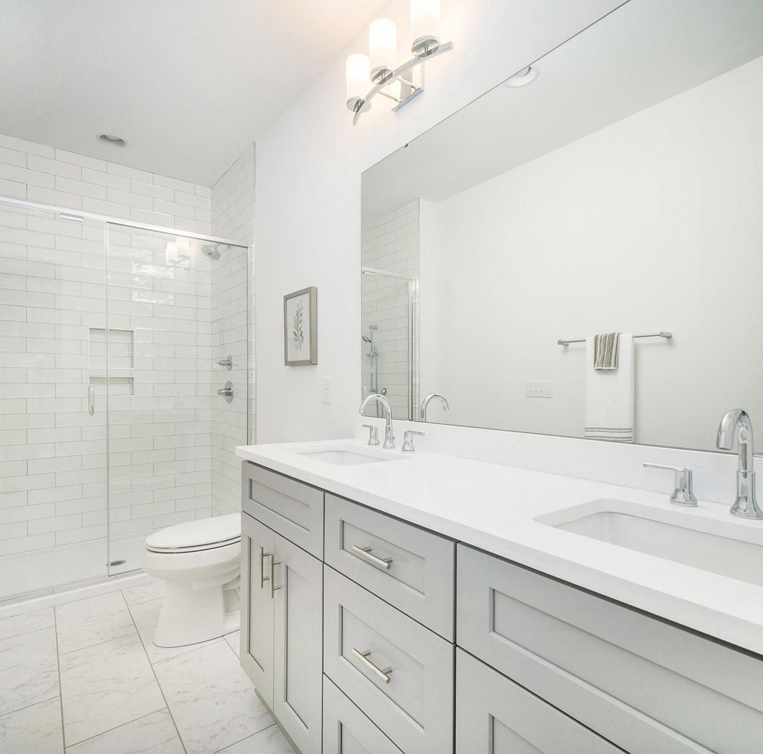

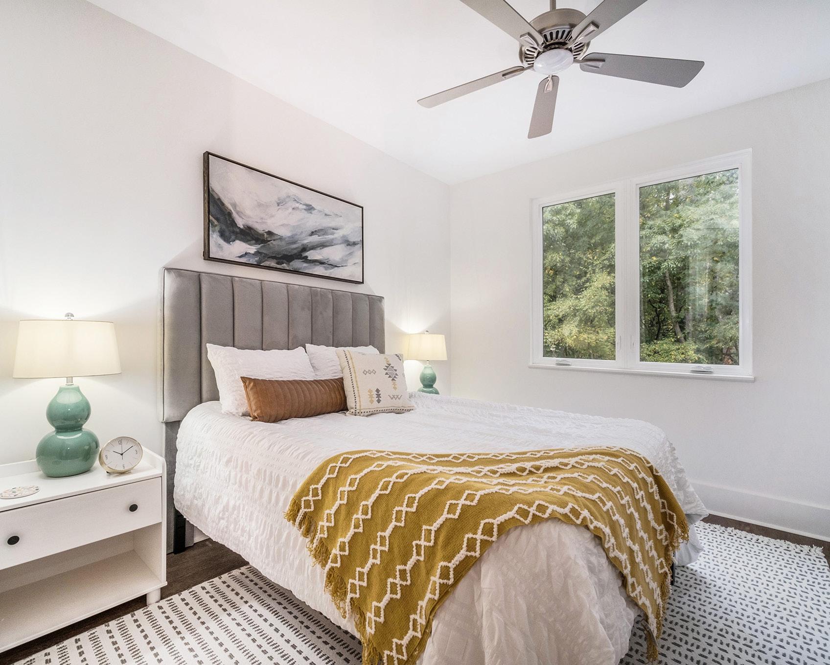

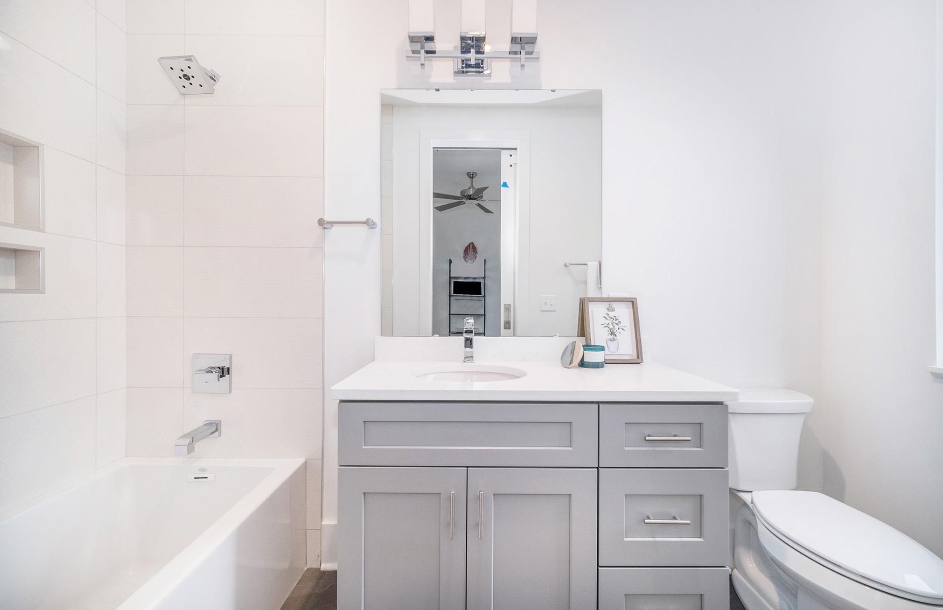
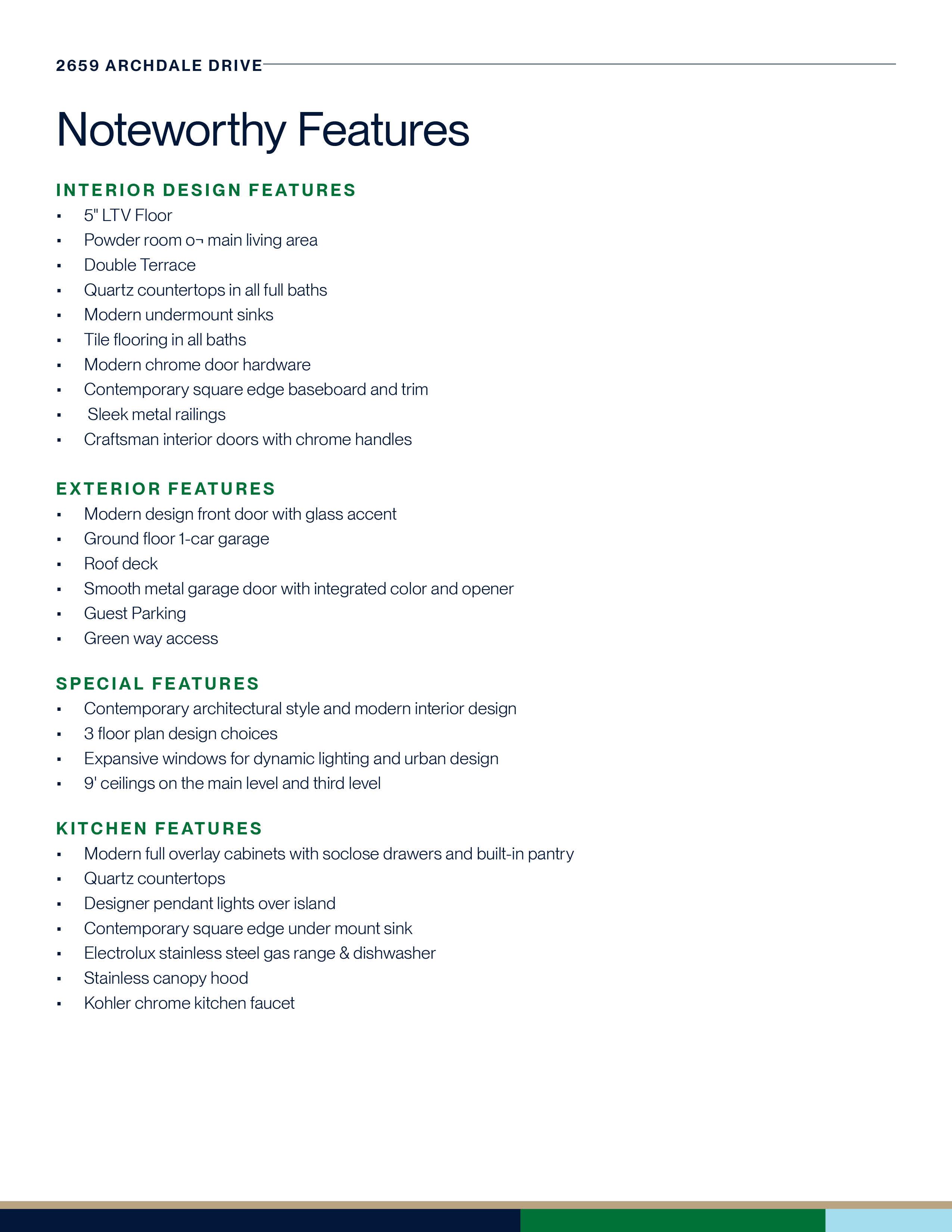
2659ArchdaleDriveUnit#10,Charlotte,NorthCarolina28210
2659 Archdale Drive #10, Charlotte, North Carolina 28210
MLS#: 4315694 Category: Residential County: Mecklenburg
Status: ACT City Tax Pd To: Charlotte Tax Val: $496,700
Subdivision: Arbor Crk Twnhms Ph 2
Zoning Spec: R12MFCD
Parcel ID: 17122427
Legal Desc: L10 M71-12
Apprx Acres: 0.01
Lot Desc: Trees, Views
Additional Information
Prop Fin: Cash, Conventional
Assumable: No
Spcl Cond: None
Rd Respons: No Road
Zoning:
Deed Ref: 33310
Apx Lot Dim:
Information
Levels Abv Grd: 3 Story
Const Type: Site Built SubType: None
Ownership: Seller owned for at least one year
Room Information
Main Bath Half Kitchen DiningArea Living Rm
Upper Prim BR Bath Full Bedroom Bath Full Laundry
Lower Bedroom Bath Full
Parking Information
Main Lvl Garage: Yes Garage: Yes # Gar Sp: 1
Carport: No # Carport Spc:
Covered Sp: Open Prk Sp: No # Assg Sp: Driveway: Concrete Prkng Desc: Community will have some guest parking. Contact listing agent for plat plans.
Parking Features: Garage Attached, Garage Faces Front
Lot Description: Trees, Views
View:
Windows: Insulated Window(s), Skylight(s)
Fixtures Exclsn: No
Foundation: Slab
Features
Doors: Pocket Doors
Laundry: Laundry Closet, Upper Level
Basement Dtls: No
Fireplaces:
Fencing: 2nd Living Qtr: None
Accessibility:
Construct Type: Site Built
Exterior Cover: Brick Partial, Hardboard Siding, Wood Road Frontage: Road Surface: Concrete
Patio/Porch: Balcony, Deck, Patio, Rear Porch, Terrace Roof: Other Structure: None
Other Equipmnt: Horse Amenities: None
Utilities: Cable Available, Natural Gas
Appliances: Beverage Refrigerator, Dishwasher, Disposal, Electric Water Heater, Gas Oven, Gas Range, Microwave, Plumbed For Ice Maker, Refrigerator
Interior Feat: Cable Prewire, Drop Zone, Kitchen Island, Open Floorplan, Walk-In Closet(s)
Floors: Laminate Wood, Prefinished Wood, Tile
Exterior Feat: In-Ground Irrigation, Rooftop Terrace
Sewer: City Sewer
Utilities
Water: City Water
Heat: Natural Gas Cool: Heat Pump
Subject to HOA: Required
HOA Mangemnt: CLT Prime Properties
Association Information
Subj to CCRs: Yes
HOA Subj Dues: Mandatory
HOA Phone: 6784802643 Assoc Fee: $250/Monthly
Remarks Information
Public Rmrks: Built in 2022 by Sixteen Penny Construction, this three-story townhome combines thoughtful design, highend finishes, and a premier location in SouthPark. With 3 bedrooms, 3.5 bathrooms, and 1,707 square feet, this modern residence offers both comfort and convenience. Each of the three bedrooms features an ensuite bathroom, providing privacy and flexibility. The open-concept main level is ideal for entertaining, showcasing a gourmet kitchen with Electrolux appliances including a gas range, a spacious island with overhang for seating, and a dry bar perfect for serving cocktails or coffee. Sleek lighting throughout the home enhances the modern aesthetic. Upon entry, you’re welcomed by a drop zone for easy organization and a direct connection to the attached one-car garage. Additional parking includes a driveway space plus guest parking onsite. One of the home’s standout features is the private rooftop terrace, offering a peaceful retreat for
morning coffee, evening gatherings, or simply taking in the views. The townhome’s lock-and-leave design and landscaping included in the monthly HOA dues make it ideal for those seeking a low-maintenance lifestyle without sacrificing luxury or location. Perfectly positioned along the Little Sugar Creek Greenway, this home offers direct access to miles of walking and biking trails while being just moments from SouthPark’s premier dining, shopping, and entertainment destinations. Whether you’re looking for a primary residence or a convenient in-town retreat, this property delivers an exceptional blend of urban accessibility and modern comfort. Additional highlights include sleek contemporary finishes, ample natural light, and a functional floor plan that maximizes space and flow across all three levels. Enjoy the best of SouthPark living, modern design, low maintenance, and access to everything Charlotte has to offer, all from this beautifully appointed townhome on the Greenway.
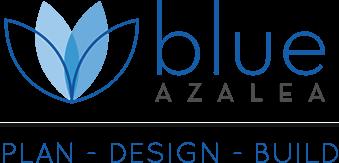
Units 3 & 4 1st Floor
ARBORCREEK
TOWNHOMES ON THE GREENWAY
UNITS 9 & 10 & 11 - THIRD FLOOR
Units 3 & 4 3rd Floor
2659 Archdale Dr, Charlotte, NC 28210 Blue Azalea - Archdale, LLC
Joseph Di Zazzo 10/23/2025
Property Address/Description:
Owner’s Name(s):
2659 Archdale Dr, Charlotte, NC 28210
Azalea - Archdale, LLC
North Carolina law N.C.G.S. 47E requires residential property owners to complete this Disclosure Statement and provide it to the buyer prior to any offer to purchase. There are limited exemptions for completing the form, such as new home construction that has never been occupied. Owners are advised to seek legal advice if they believe they are entitled to one of the limited exemptions contained in N.C.G.S. 47E-2.
An owner is required to provide a response to every question by selecting Yes (Y), No (N), No Representation (NR), or Not Applicable (NA). An owner is not required to disclose any of the material facts that have a NR option, even if they have knowledge of them. However, failure to disclose latent (hidden) defects may result in civil liability. The disclosures made in this Disclosure Statement are those of the owner(s), not the owner’s broker.
◦ If an owner selects Y or N, the owner is only obligated to disclose information about which they have actual knowledge. If an owner selects Y in response to any question about a problem, the owner must provide a written explanation or attach a report from an attorney, engineer, contractor, pest control operator, or other expert or public agency describing it.
◦ If an owner selects N, the owner has no actual knowledge of the topic of the question, including any problem. If the owner selects N and the owner knows there is a problem or that the owner’s answer is not correct, the owner may be liable for making an intentional misstatement.
◦ If an owner selects NR, it could mean that the owner (1) has knowledge of an issue and chooses not to disclose it; or (2) simply does not know.
◦ If an owner selects NA, it means the property does not contain a particular item or feature.
For purposes of completing this Disclosure Statement: “Dwelling” means any structure intended for human habitation, “Property” means any structure intended for human habitation and the tract of land, and “Not Applicable” means the item does not apply to the property or exist on the property.
OWNERS: The owner must give a completed and signed Disclosure Statement to the buyer no later than the time the buyer makes an offer to purchase property. If the owner does not, the buyer can, under certain conditions, cancel any resulting contract. An owner is responsible for completing and delivering the Disclosure Statement to the buyer even if the owner is represented in the sale of the property by a licensed real estate broker and the broker must disclose any material facts about the property that the broker knows or reasonably should know, regardless of the owner’s response.
The owner should keep a copy signed by the buyer for their records. If something happens to make the Disclosure Statement incorrect or inaccurate (for example, the roof begins to leak), the owner must promptly give the buyer an updated Disclosure Statement or correct the problem. Note that some issues, even if repaired, such as structural issues and fire damage, remain material facts and must be disclosed by a broker even after repairs are made.
BUYERS: The owner’s responses contained in this Disclosure Statement are not a warranty and should not be a substitute for conducting a careful and independent evaluation of the property. Buyers are strongly encouraged to:
• Carefully review the entire Disclosure Statement.
• Obtain their own inspections from a licensed home inspector and/or other professional. DO NOT assume that an answer of N or NR is a guarantee of no defect. If an owner selects N, that means the owner has no actual knowledge of any defects. It does not mean that a defect does not exist. If an owner selects NR, it could mean the owner (1) has knowledge of an issue and chooses not to disclose it, or (2) simply does not know
BROKERS: A licensed real estate broker shall furnish their seller-client with a Disclosure Statement for the seller to complete in connection with the transaction. A broker shall obtain a completed copy of the Disclosure Statement and provide it to their buyer-client to review and sign. All brokers shall (1) review the completed Disclosure Statement to ensure the seller responded to all questions, (2) take reasonable steps to disclose material facts about the property that the broker knows or reasonably should know regardless of the owner’s responses or representations, and (3) explain to the buyer that this Disclosure Statement does not replace an inspection and encourage the buyer to protect their interests by having the property fully examined to the buyer ’s satisfaction.
• Brokers are NOT permitted to complete this Disclosure Statement on behalf of their seller-clients.
• Brokers who own the property may select NR in this Disclosure Statement but are obligated to disclose material facts they know or reasonably should know about the property.
Blue
A1. Is the property currently owner-occupied?
Date owner acquired the property: If not owner-occupied, how long has it been since the owner occupied the property?
A2. In what year was the dwelling constructed?
A3. Have there been any structural additions or other structural or mechanical changes to the dwelling(s)?
A4. The dwelling’s exterior walls are made of what type of material? (Check all that apply)
Brick Veneer Vinyl Stone Fiber Cement Synthetic Stucco Composition/Hardboard
Concrete Aluminum Wood Asbestos Other:
A5. In what year was the dwelling’s roof covering installed?
A6. Is there a leakage or other problem with the dwelling’s roof or related existing damage?
A7. Is there water seepage, leakage, dampness, or standing water in the dwelling’s basement, crawl space, or slab?
A8. Is there an infestation present in the dwelling or damage from past infestations of wood destroying insects or organisms that has not been repaired?
A9. Is there a problem, malfunction, or defect with the dwelling’s:
Foundation Windows
Attached Garage Slab Doors Fireplace/Chimney
Patio Ceilings
Floors Deck
Interior/Exterior Walls
Other:
Explanations for questions in Section A (identify the specific question for each explanation):
SECTION B.
B1. Is there a problem, malfunction, or defect with the dwelling’s electrical system (outlets, wiring, panels, switches, fixtures, generator, etc.)?
B2. Is there a problem, malfunction, or defect with the dwelling’s heating and/or air conditioning?
B3. What is the dwelling’s heat source? (Check all that apply; indicate the year of each system manufacture)
Furnace [ # of units] Year: Heat Pump [ # of units] Year:
Baseboard [ # of bedrooms with units] Year: Other: Year: SECTION A.
B4. What is the dwelling’s cooling source? (Check all that apply; indicate the year of each system manufacture)
Central Forced Air: Year: Wall/Windows Unit(s): Year:
Other: Year:
B5. What is the dwelling’s fuel source? (Check all that apply)
Explanations for questions in Section B (identify the specific question for each explanation):
SECTION C. PLUMBING/WATER SUPPLY/SEWER/SEPTIC
C1. What is the dwelling’s water supply source? (Check all that apply)
City/County Shared well Community System
Private well Other:
If the dwelling’s water supply source is supplied by a private well, identify whether the private well has been tested for: (Check all that apply).
Quality Pressure Quantity
If the dwelling’s water source is supplied by a private well, what was the date of the last water quality/quantity test?
C2. The dwelling’s water pipes are made of what type of material? (Check all that apply)
C3. What is the dwelling’s water heater fuel source? (Check all that apply; indicate the year of each system manufacture)
C4. What is the dwelling’s sewage disposal system? (Check all that apply)
Septic tank with pump Community system Septic tank
Connected to City/County System
Drip system
City/County system available Other:
Straight pipe (wastewater does not go into a septic or other sewer system) *Note: Use of this type of system violates State Law.
If the dwelling is serviced by a septic system, how many bedrooms are allowed by the septic system permit? No Records Available
Date the septic system was last pumped:
C5. Is there a problem, malfunction, or defect with the dwelling’s:
Septic system
Plumbing system (pipes, fixtures, water heater, etc.)
Sewer system Water supply (water quality, quantity, or pressure)
Explanations for questions in Section C (identify the specific question for each explanation):
SECTION D. FIXTURES/APPLIANCES
D1. Is the dwelling equipped with an elevator system? If yes, when was it last inspected?
Date of last maintenance service:
D2. Is there a problem, malfunction, or defect with the dwelling’s:
Attic fan, exhaust fan, ceiling fan
Elevator system or component
Appliances to be conveyed
system
Explanations for questions in Section D (identify the specific question for each explanation):
SECTION E. LAND/ZONING
E1. Is there a problem, malfunction, or defect with the drainage, grading, or soil stability of the property?
E2. Is the property in violation of any local zoning ordinances, restrictive covenants, or local land-use restrictions (including setback requirements?)
E3. Is the property in violation of any building codes (including the failure to obtain required permits for room additions or other changes/improvements)?
E4. Is the property subject to any utility or other easements, shared driveways, party walls, encroachments from or on adjacent property, or other land use restrictions?
E5. Does the property abut or adjoin any private road(s) or street(s)?
E6. If there is a private road or street adjoining the property, are there any owners’ association or maintenance agreements dealing with the maintenance of the road or street? NA
Explanations for questions in Section E (identify the specific question for each explanation):
SECTION F. ENVIRONMENTAL/FLOODING
F1. Is there hazardous or toxic substance, material, or product (such as asbestos, formaldehyde, radon gas, methane gas, lead-based paint) that exceed government safety standards located on or which otherwise affect the property?
F2. Is there an environmental monitoring or mitigation device or system located on the property?
F3. Is there debris (whether buried or covered), an underground storage tank, or an environmentally hazardous condition (such as contaminated soil or water or other environmental contamination) located on or which otherwise affect the property?
F4. Is there any noise, odor, smoke, etc., from commercial, industrial, or military sources that affects the property?
F5. Is the property located in a federal or other designated flood hazard zone?
F6. Has the property experienced damage due to flooding, water seepage, or pooled water attributable to a natural event such as heavy rainfall, coastal storm surge, tidal inundation, or river overflow?
F7. Have you ever filed a claim for flood damage to the property with any insurance provider, including the National Flood Insurance Program?
F8. Is there a current flood insurance policy covering the property?
F9. Have you received assistance from FEMA, U.S. Small Business Administration, or any other federal disaster flood assistance for flood damage to the property?
F10. Is there a flood or FEMA elevation certificate for the property?
NOTE: An existing flood insurance policy may be assignable to a buyer at a lesser premium than a new policy. For properties that have received disaster assistance, the requirement to obtain flood insurance passes down to all future owners. Failure to obtain flood insurance can result in an owner being ineligible for future assistance.
Explanations for questions in Section F (identify the specific question for each explanation):
SECTION G. MISCELLANEOUS
G1. Is the property subject to any lawsuits, foreclosures, bankruptcy, judgments, tax liens, proposed assessments, mechanics’ liens, materialmens’ liens, or notices from any governmental agency that could affect title to the property?
G2. Is the property subject to a lease or rental agreement?
G3. Is the property subject to covenants, conditions, or restrictions or to governing documents separate from an owners’ association that impose various mandatory covenants, conditions, and or restrictions upon the lot or unit?
Explanations for question in Section G (identify the specific question for each explanation):
If you answer ‘Yes’ to question H1, you must complete the remaining questions in Section H. If you answered ‘No’ or ‘No Representation’ to question H1, you do not need to answer the remaining questions in Section H.
H1. Is the property subject to regulation by one or more owners’ association(s) including, but not limited to, obligations to pay regular assessments or dues and special assessments?
If “yes,” please provide the information requested below as to each owners’ association to which the property is subject [insert N/A into any blank that does not apply]:
a. (specify name) whose regular assessments (“dues”) are
$ per .
The name, address, telephone number, and website of the president of the owners’ association or the association manager are:
b. (specify name) whose regular assessments (“dues”) are $ per _____________________ .
The name, address, telephone number, and website of the president of the owners’ association or the association manager are:
c.Are there any changes to dues, fees, or special assessment which have been duly approved and to which the lot is subject?
If “yes,” state the nature and amount of the dues, fees, or special assessments to which the property is subject:
H2. Is there any fee charged by the association or by the association’s management company in connection with the conveyance or transfer of the lot or property to a new owner?
If “yes,” state the amount of the fees:
H3. Is there any unsatisfied judgment against, pending lawsuit, or existing or alleged violation of the association’s governing documents involving the property?
If “yes,” state the nature of each pending lawsuit, unsatisfied judgment, or existing or alleged violation:
H4. Is there any unsatisfied judgment or pending lawsuits against the association? If “yes,” state the nature of each unsatisfied judgment or pending lawsuit:
Explanations for questions in Section H (identify the specific question for each explanation):
Owner(s) acknowledge(s) having reviewed this Disclosure Statement before signing and that all information is true and correct to the best of their knowledge as of the date signed.
Owner Signature: Date
Owner Signature: Date
10/23/2025
Buyers(s) acknowledge(s) receipt of a copy of this Disclosure Statement and that they have reviewed it before signing.
Buyer Signature: Date
Buyer Signature: Date
Joseph Di Zazzo
OWNERS' ASSOCIATION DISCLOSURE ADDENDUM
Buyer: ______________________________________________________________________________________________
Seller: ________________________________________________________________________
This Addendum is attached to and made a part of the Offer to Purchase and Contract (“Contract”) between Buyer and Seller for the Property.
For the purposes of this Addendum, “Development” means any planned community or condominium project, as defined by North Carolina law, which is subject to regulation and assessment by an owners’ association.
Any representations made by Seller in this Addendum are true to the best of Seller’s knowledge, and copies of any documents provided by Seller are true copies relating to the Development, to the best of Seller’s knowledge. Seller does not warrant the accuracy, completeness, or present applicability of any representation or documents provided by Seller, and Buyer is advised to have all information confirmed and any documents substantiated during the Due Diligence Period.
1. Seller represents to Buyer that the Property is subject to the following owners’ association(s) [insert N/A into any blank that does not apply]:
Name of Association 1: _________________________________________________________________________whose regular assessments (“dues”) are $_______________ per______________. The name, address and telephone number of the president of the owners’ association or the association manager is: ______________________________________________________.
Owners’ association website address, if any: _________________________________________________
Name of Association 2: _________________________________________________________________________whose regular assessments (“dues”) are $_______________ per______________. The name, address and telephone number of the president of the owners’ association or the association manager is: ______________________________________________________.
Owners’ association website address, if any: ________________________________________________________________
2. Seller represents to Buyer that the following services and amenities are paid for by the above owners’ association(s) from the regular assessments (“dues”): (Check all that apply)
Master Insurance Policy
Real Property Taxes on the Common Areas
Casualty/Liability Insurance on Common Areas
Management Fees
Exterior Building Maintenance
Exterior Yard/Landscaping Maintenance
Trash Removal
Pest Treatment/Extermination
Legal/Accounting Street Lights
Recreational Amenities (specify): Other (specify)_________________________
Water
Sewer
Private Road Maintenance
Parking Area Maintenance
Common Areas Maintenance
Cable
Internet service
Storm Water Management/Drainage/Ponds
Gate and/or Security
Other (specify) ________________________________________________________________________________________
3. As of this date, there are no other dues, fees or Special Assessments payable by the Development’s property owners, except:
This form jointly approved by:
Page 1 of 2
Arborcreek Townhomes on Archdlae Sewer and
Blue Azalea - Archdale, LLC
4. As of this date, there are no unsatisfied judgments against or pending lawsuits involving the Property, the Development and/or the owners' association, except:______________ _.
5. The fees charged by the owners’ association or management company in connection with the transfer of Property to a new owner (including but not limited to document preparation, move in/move out fees, preparation of insurance documents, statement of unpaid assessments, and transfer fees) are as follows:
6. Seller authorizes and directs any owners’ association, any management company of the owners’ association, any insurance company and any attorney who has previously represented the Seller to release to Buyer, Buyer’s agents, representative, closing attorney or lender true and accurate copies of the following items affecting the Property, including any amendments:
Seller’s statement of account
master insurance policy showing the coverage provided and the deductible amount
Declaration and Restrictive Covenants
Rules and Regulations
Articles of Incorporation
Bylaws of the owners’ association
current financial statement and budget of the owners’ association
parking restrictions and information
architectural guidelines
The parties have read, understand and accept the terms of this Addendum as a part of the Contract.
IN THE EVENT OF A CONFLICT BETWEEN THIS ADDENDUM AND THE CONTRACT, THIS ADDENDUM SHALL CONTROL, EXCEPT THAT IN THE CASE OF SUCH A CONFLICT AS TO THE DESCRIPTION OF THE PROPERTY OR THE IDENTITY OF THE BUYER OR SELLER, THE CONTRACT SHALL CONTROL
NC REALTORS® AND THE NORTH CAROLINA BAR ASSOCIATION MAKE NO REPRESENTATION AS TO THE LEGAL VALIDITY OR ADEQUACY OF ANY PROVISION OF THIS FORM IN ANY SPECIFIC TRANSACTION. IF YOU DO NOT UNDERSTAND THIS FORM OR FEEL THAT IT DOES NOT PROVIDE FOR YOUR LEGAL NEEDS, YOU SHOULD CONSULT A NORTH CAROLINA REAL ESTATE ATTORNEY BEFORE YOU SIGN IT.
Buyer: (Name) (Signature) (Date) ____________
Buyer: (Name) (Signature) (Date) ____________
Entity Buyer: (Name of LLC, Corp., Trust, etc.) __________________________________________________________________
By: (Name & Title) (Signature) (Date) ____________
Seller: (Name) (Signature) (Date) ______
Seller: (Name) (Signature) (Date) ____________
Entity Seller: (Name of LLC, Corp., Trust, etc.)
Azalea - Archdale, LLC
By: (Name & Title) (Signature) (Date) ____________ Joseph Di Zazzo
Owner/Manager
Blue
Joseph Di Zazzo


















