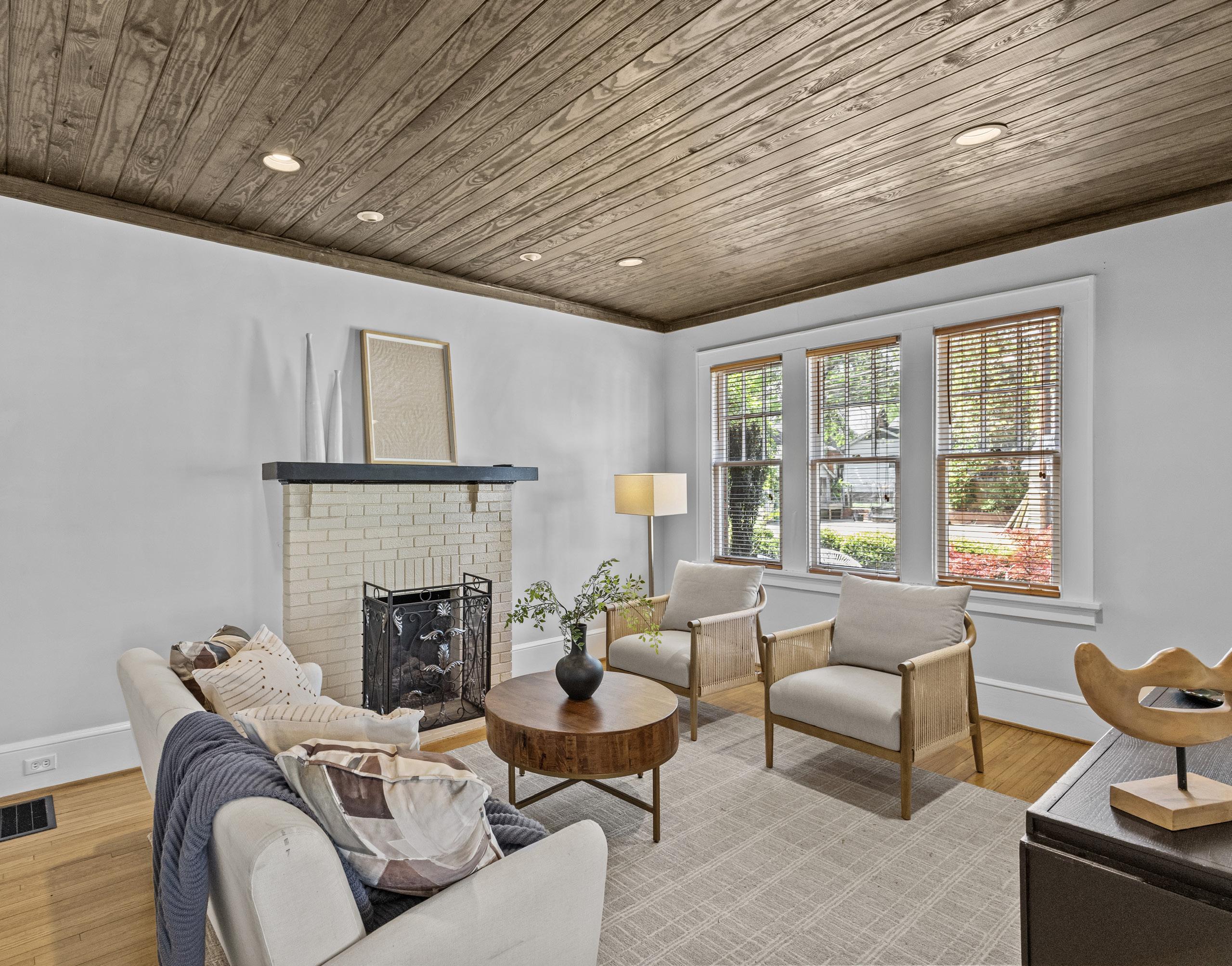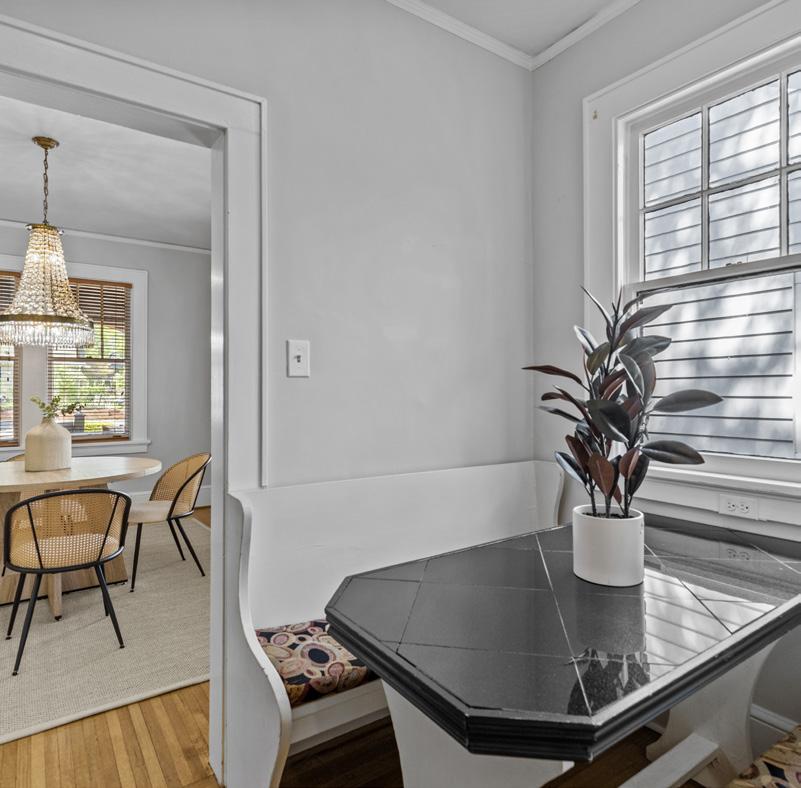

Nestled in the highly desirable Dilworth neighborhood, this delightful 2 bed, 2 bath home exudes charm. Gleaming hardwood floors span throughout, reflecting the natural light that floods the space, creating a warm and inviting ambiance. The home has been updated over the years to meet today’s standards, ensuring that the charming features are preserved. Both bedrooms are spacious and filled with natural light. Additionally, the basement offers ample extra space. The outdoor area is an entertainer’s dream, featuring an amazing deck equipped with a built-in grill and bar area. The outdoor TV and covered seating area, complete with a vaulted ceiling, provide an ideal setting for relaxation and entertainment. Every inch of this home has been carefully considered, making it a true gem in the heart of Dilworth, just steps from some of Charlotte’s hottest restaurants and gathering spots.
















2125 Kenilworth Avenue, Charlotte, North Carolina 28203-6037
MLS#: 4244475 Category: Residential County: Mecklenburg
Status: ACT City Tax Pd To: Charlotte Tax Val: $701,600
Subdivision: Dilworth Complex:
Zoning Spec: N1-C
Zoning:
Parcel ID: 151-018-17 Deed Ref: 31084-935
Legal Desc: L7 B2 M332-264
Apprx Acres: 0.18
Apx Lot Dim:
General Information

Additional Information
Prop Fin: Cash, Conventional
Assumable: No
Spcl Cond: None
Rd Respons: Publicly Maintained Road
School Information
Type: Single Family Elem: Dilworth / Sedgefie Style: Bungalow Middle: Sedgefield
Levels Abv Grd: 1 Story w/Bsmt High: Myers Park
Const Type: Site Built SubType:
Building Information Level #
Builder: Model:
Above Grade HLA: 1,485
Additional SqFt: Tot Primary HLA: 1,485 Garage SF:
Ownership: Seller owned for at least one year
Room Information
Main Living Rm Dining Rm Kitchen Den Prim BR Bath Full Bedroom
Parking Information
Main Lvl Garage: No Garage: No # Gar Sp: 0
Covered Sp: Open Prk Sp: No # Assg Sp:
Driveway: Concrete
Parking Features: Driveway, On Street
Windows:
Fixtures Exclsn: No
Foundation: Basement
Fencing: Back Yard, Fenced
Accessibility:
Carport: No # Carport Spc:
Prkng Desc: Large parking pad in back yard parking and or turnaround
Features
Laundry: In Basement
Basement Dtls: Yes/Daylight, Exterior Entry, Interior Entry, Sump Pump, Walk-Out Access
Fireplaces: Yes
2nd Living Qtr:
Construct Type: Site Built
Exterior Cover: Brick Full Road Frontage: Road Surface: Paved
Patio/Porch:
Roof: Architectural Shingle
Other Structure: Shed(s) Appliances: Dishwasher, Electric Range, Electric Water Heater, Microwave, Refrigerator, Washer/Dryer Included Floors: Tile, Wood
Exterior Feat: Storage Unit
Sewer: City Sewer
Heat: Natural Gas
Subject to HOA: None
Utilities
Water: City Water
Cool: Central Air
Association Information
Subj to CCRs: No HOA Subj Dues:
Remarks Information
Public Rmrks: Nestled in the highly desirable Dilworth neighborhood, this delightful 2 bed, 2 bath home exudes charm. Gleaming hardwood floors span throughout, reflecting the natural light that floods the space, creating a warm and inviting ambiance. The home has been updated over the years to meet today's standards, ensuring that the charming features are preserved. Both bedrooms are spacious and filled with natural light. Additionally, the basement offers ample extra space. The outdoor area is an entertainer's dream, featuring an amazing deck equipped with a built-in grill and bar area. The outdoor TV and covered seating area, complete with a vaulted ceiling, provide an ideal setting for relaxation and entertainment. Every inch of this home has been carefully considered, making it a true gem in the heart of Dilworth, just steps from some of Charlotte's hottest restaurants and gathering spots.









