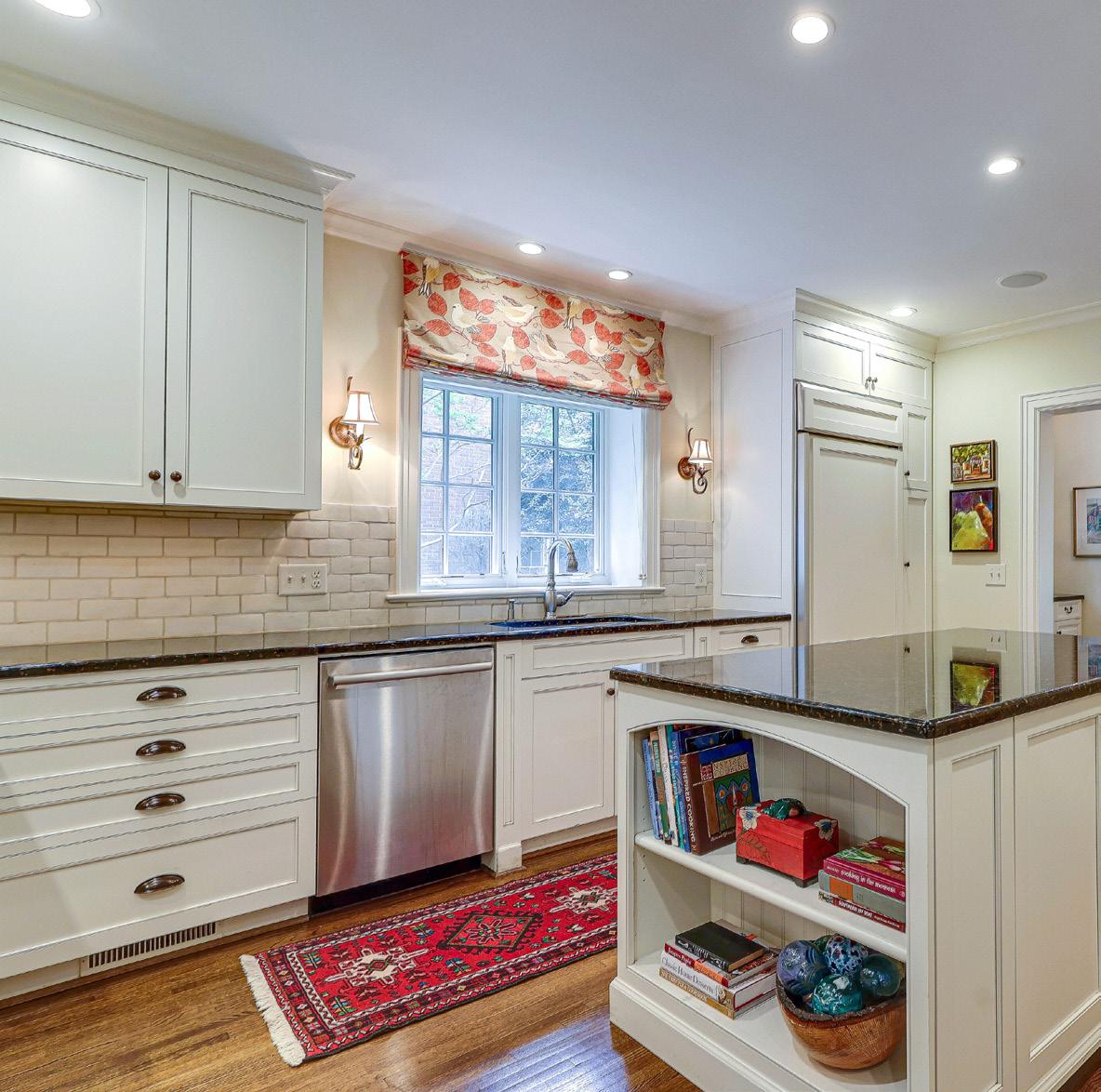1943SWendoverRoad,Charlotte,NorthCarolina28211-2141
1943 S Wendover Road, Charlotte, North Carolina 28211-2141
MLS#: 4247717
Category: Residential County: Mecklenburg
Status: ACT City Tax Pd To: Charlotte Tax Val: $1,333,100
Subdivision: Myers Park
Zoning Spec: N1-A
Zoning:
Parcel ID: 181-092-40 Deed Ref: 9423-190
Legal Desc: L6 B2 M3-219
Apprx Acres: 0.55
Lot Desc: Level, Trees
Apx Lot Dim: 100x250x89x250
Additional Information
Prop Fin: Cash, Conventional
Assumable: No
Spcl Cond: None
Rd Respons: Publicly Maintained Road
General Information
School Information Type: Single Family Elem: Selwyn Style: Traditional, Transitional Middle: Alexander Graham
Levels Abv Grd: 2 Story w/Bsmt High: Myers Park
Const Type: Site Built SubType: Building Information
Above Grade HLA: 3,826
Additional SqFt: Tot Primary HLA: 3,826 Garage SF:
Ownership: Seller owned for at least one year
Room Information
Main Living Rm Dining Rm Bath Half
Great Rm
Upper Prim BR Bedroom Bedroom
Bath Full Bath Full Laundry
Parking Information
Main Lvl Garage: No Garage: No # Gar Sp: 0
Covered Sp: Open Prk Sp: No # Assg Sp:
Driveway: Asphalt Prkng Desc:
Parking Features: Driveway, Parking Space(s)
Lot Description: Level, Trees
View:
Windows:
Fixtures Exclsn: No
Foundation: Basement, Crawl Space
Accessibility:
Carport: No # Carport Spc:
Features
Doors: French Doors, Pocket Doors, Screen Door(s)
Laundry: Electric Dryer Hookup, Laundry Room, Sink, Upper Level, Washer Hookup
Basement Dtls: Yes/Interior Entry, Storage Space, Sump Pump, Unfinished
Fireplaces: Yes/Den, Gas Log(s), Gas Starter, Gas Vent
Construct Type: Site Built
Exterior Cover: Brick Full, Wood Road Frontage: Road Surface: Paved
Roof: Slate, Other - See Remarks
Security Feat: Carbon Monoxide Detector(s), Security System, Smoke Detector
Patio/Porch: Covered, Enclosed, Front Porch, Patio, Screened, Side Porch
Other Structure: Shed(s)
Inclusions:
Utilities: Cable Available, Electricity Connected, Natural Gas
Appliances: Beverage Refrigerator, Convection Oven, Dishwasher, Disposal, Double Oven, Electric Oven, Exhaust Hood, Freezer, Gas Cooktop, Gas Water Heater, Microwave, Refrigerator with Ice Maker
Interior Feat: Attic Stairs Pulldown, Breakfast Bar, Built-in Features, Drop Zone, Entrance Foyer, Kitchen Island, Open Floorplan, Pantry, Storage, Walk-In Closet(s), Wet Bar
Floors: Tile, Wood
Exterior Feat: In-Ground Irrigation
Sewer: City Sewer
Heat: Forced Air
Restrictions: No Representation
Subject to HOA: None
Prop Spc Assess: No
Spc Assess Cnfrm: No
Public Rmrks:
Utilities
Water: City Water
Cool: Central Air
Association Information
Subj to CCRs: Undiscovered
Remarks Information
HOA Subj Dues: No
butler’s pantry, and abundant cabinetry. Two large open gathering spaces, off the kitchen, both with fireplaces, offer easy access to the outdoor living areas. Charming arched doorways and bay windows with seats grace the study and dining room. Dining room also has fireplace and side screened porch. Generous primary suite with luxury bathroom and two huge walk-in closets. Upstairs laundry with wrapping station/craft room. Stunning, private backyard with patio, hardscape and mature landscaping. Prime location — convenient to SouthPark and Uptown, and zoned for CMS schools: Selwyn, AG, and Myers Park. Showings begin Wednesday, April 30th at 9am.
Directions: S Wendover Road between Providence and Sharon, specifically between Overhill Road and Forest Drive. Listing Information
DOM: CDOM: Slr Contr:
UC Dt: DDP-End Dt: LTC:
©2025 Canopy MLS. All rights reserved. Information herein deemed reliable but not guaranteed. Generated on 04/29/2025 9:15:49 AM































