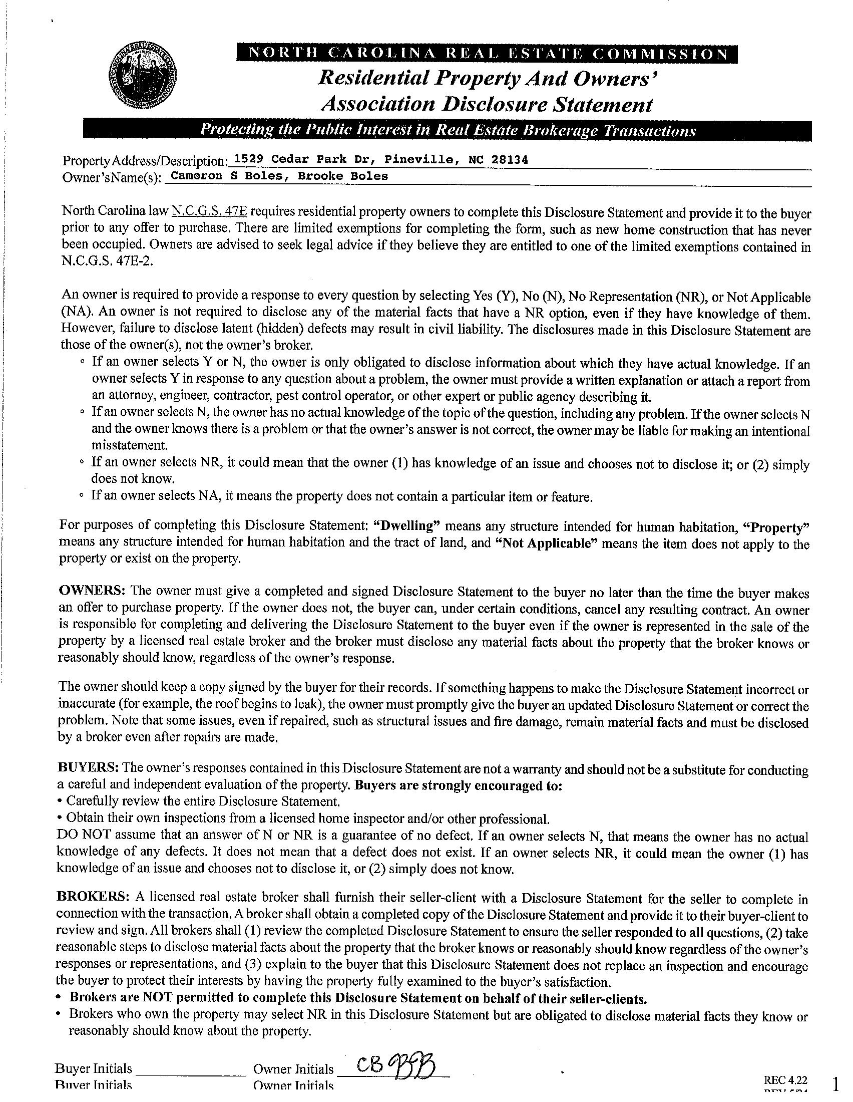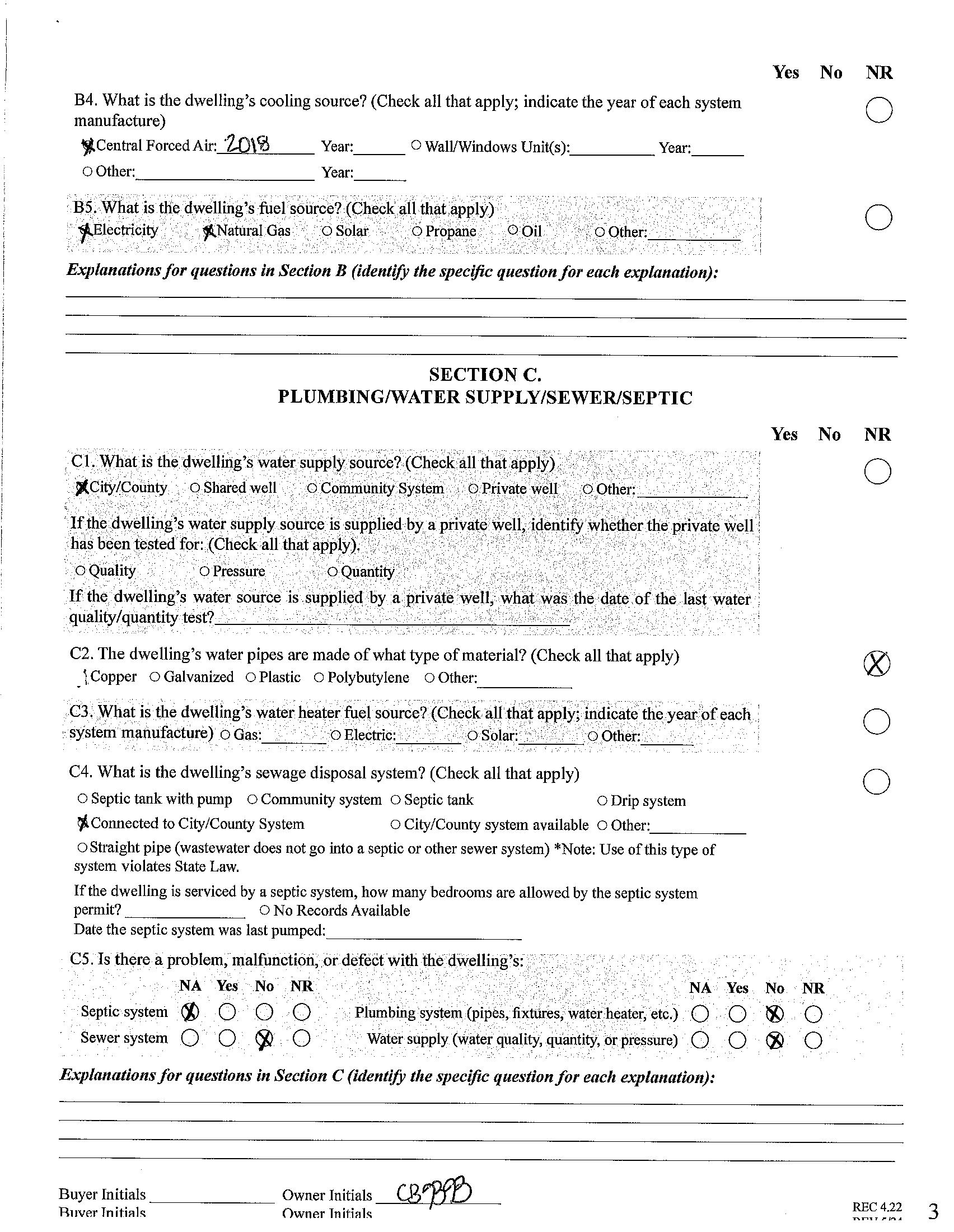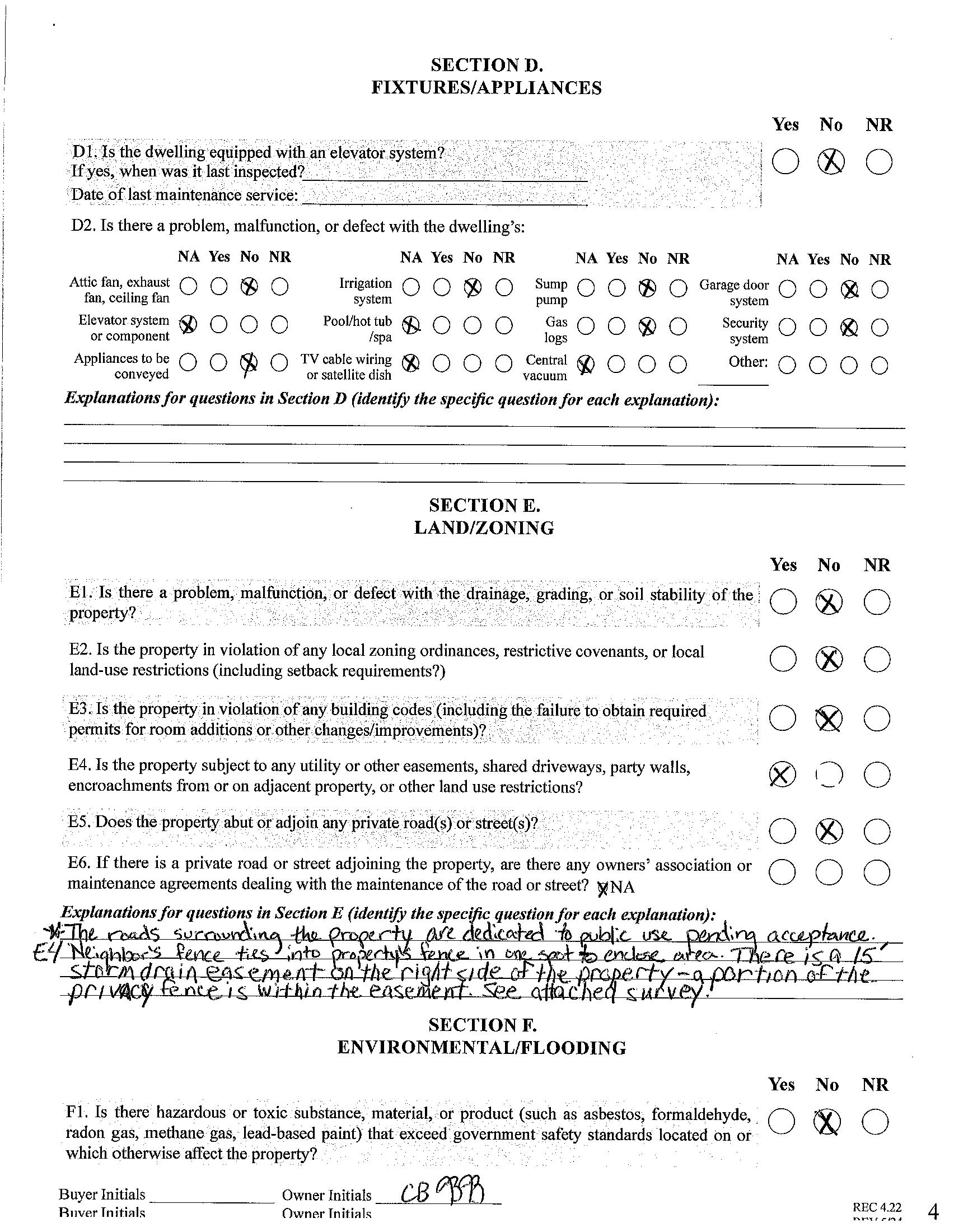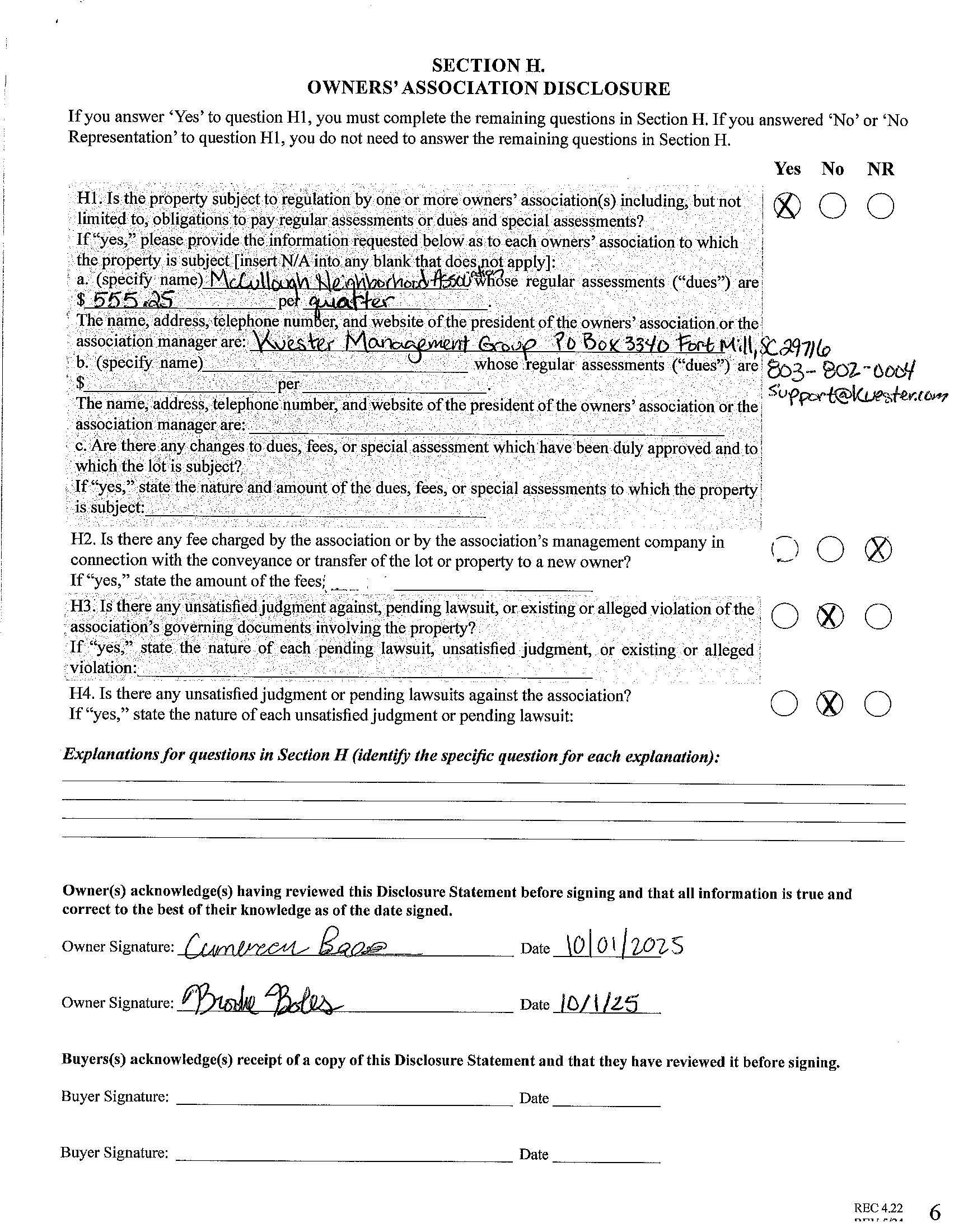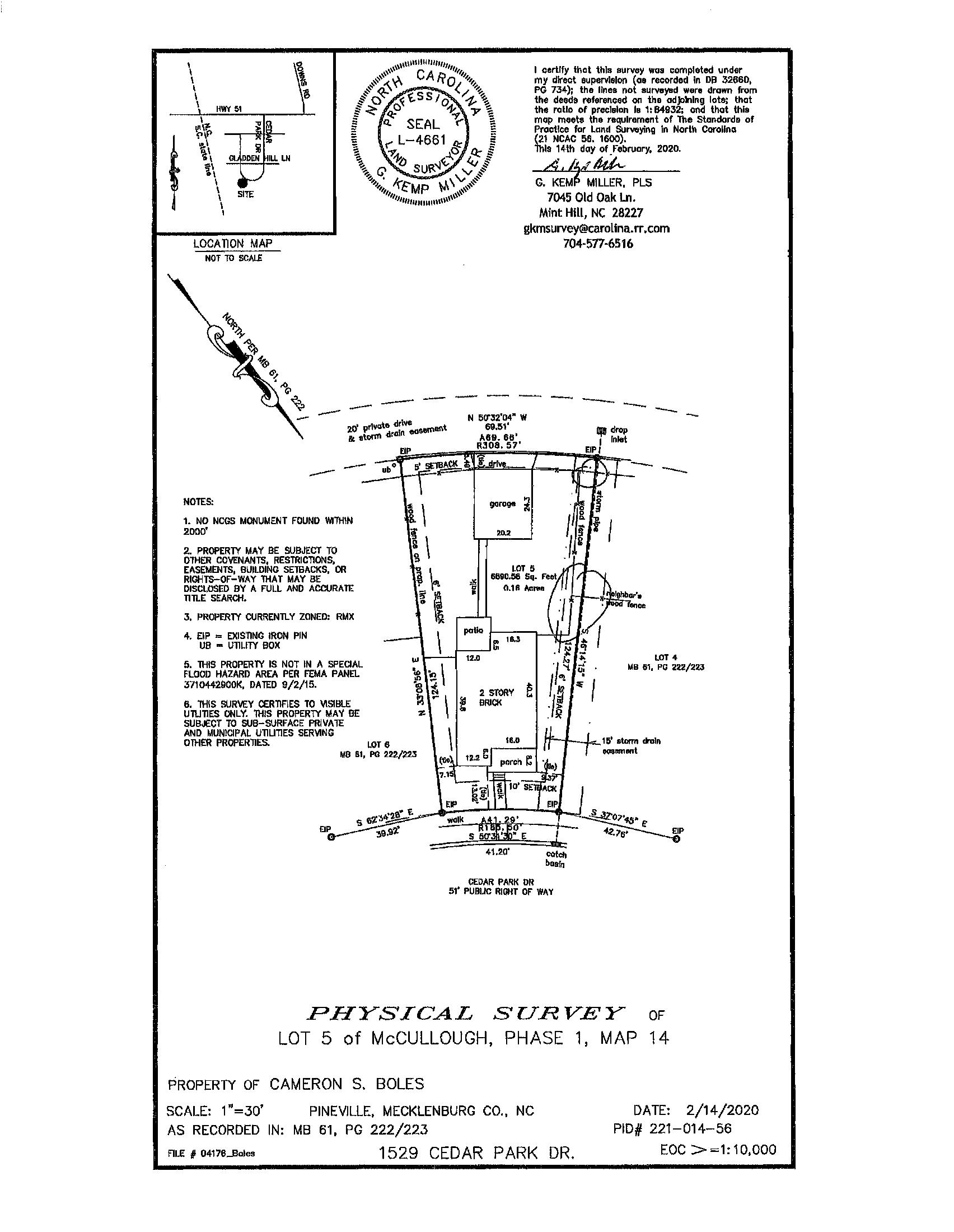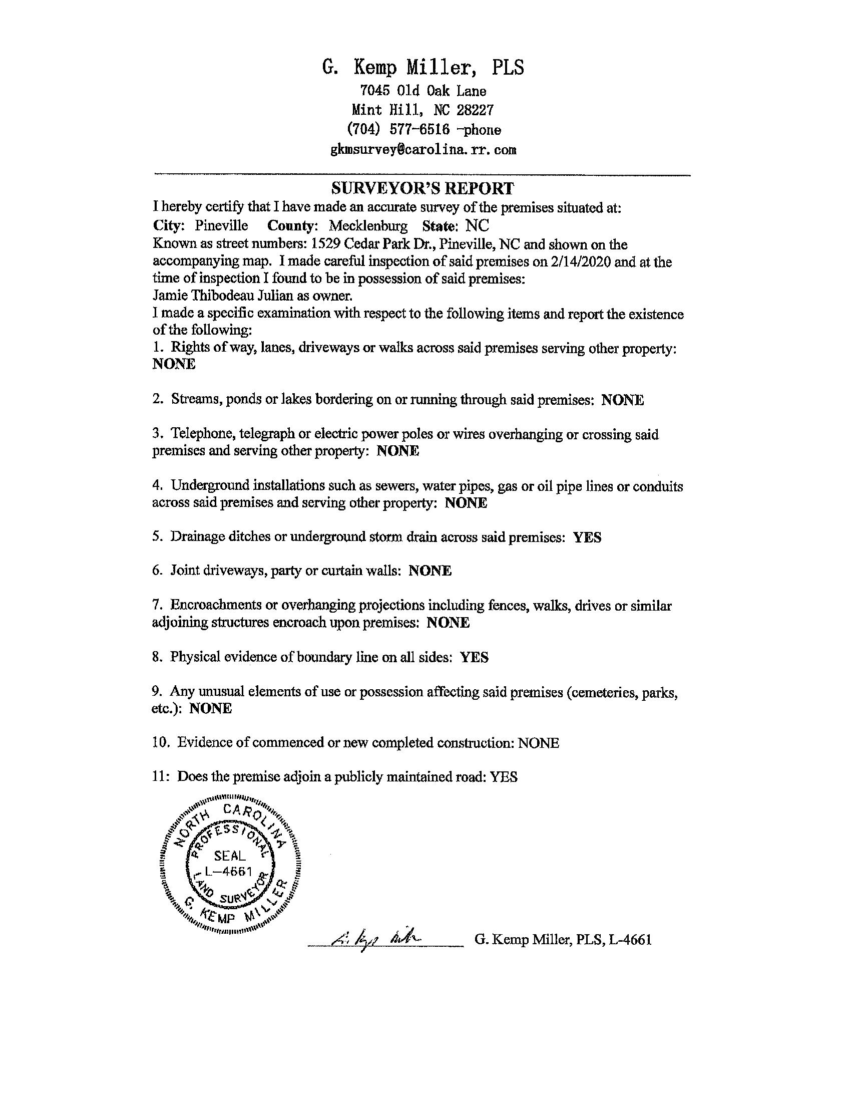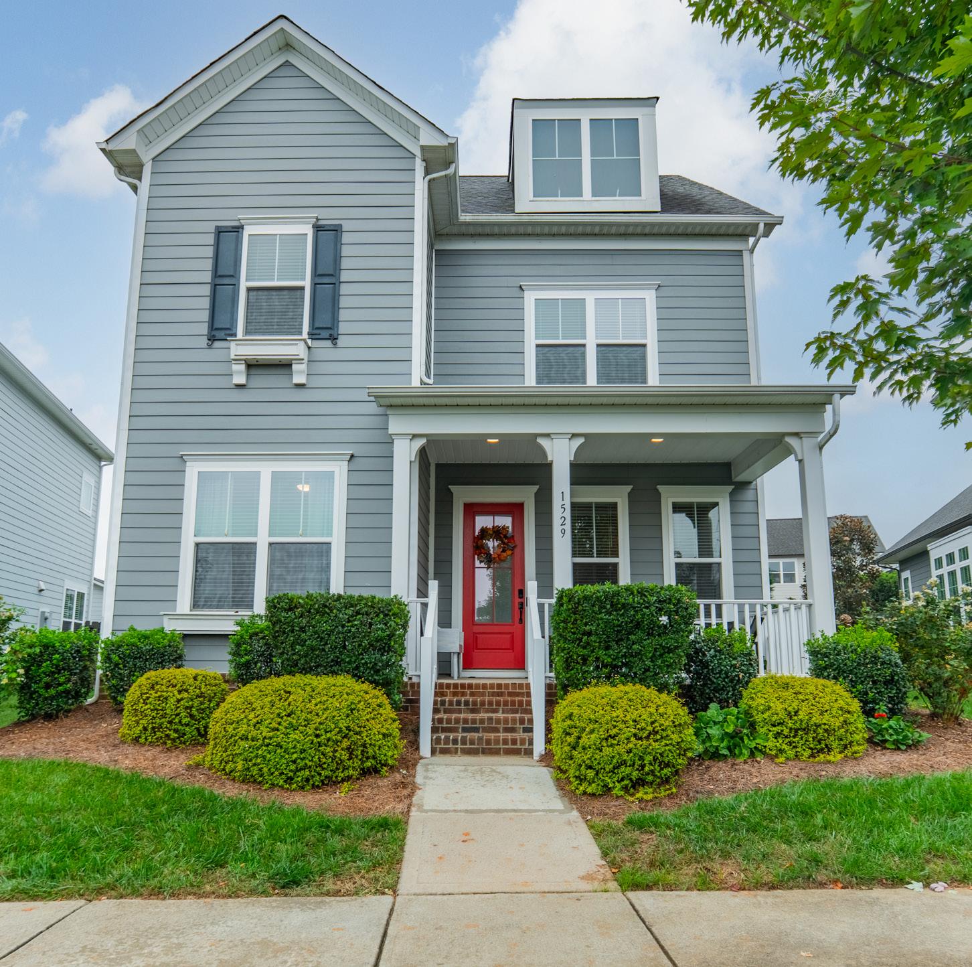
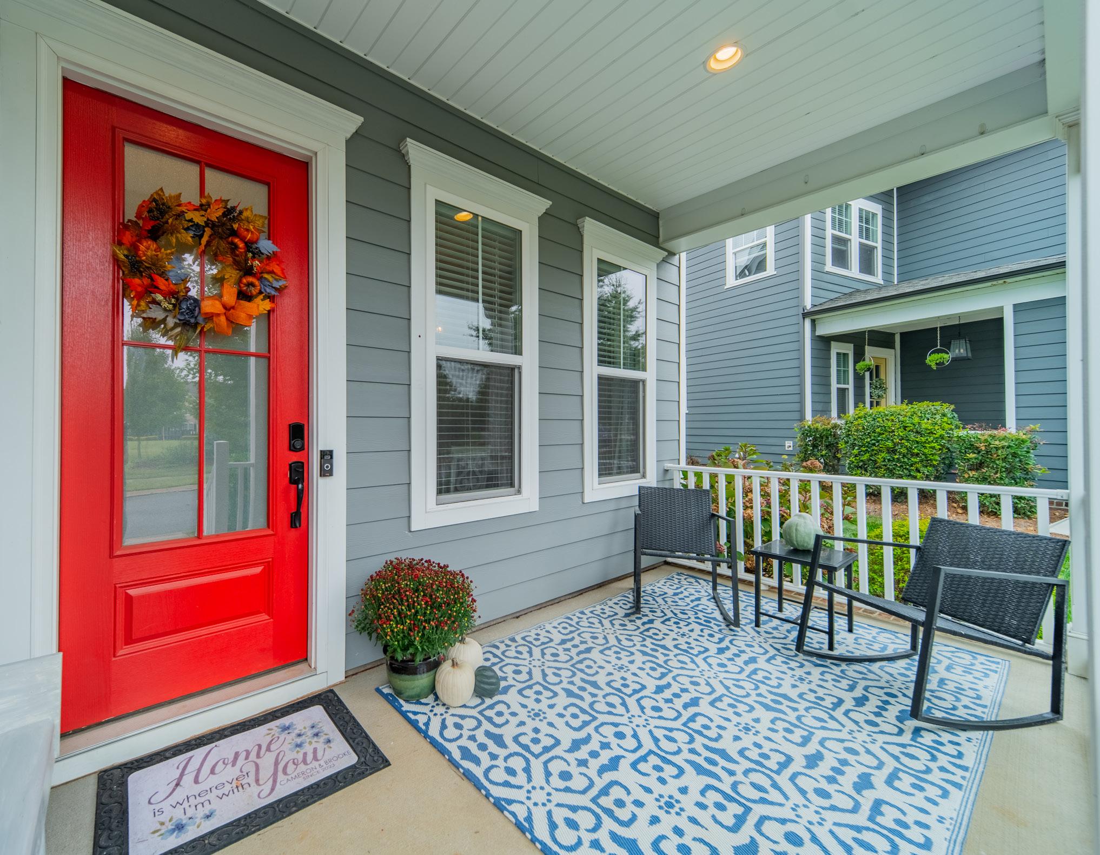
3 Full Baths
2,268
2 Car Garage MLS# 4307675
This inviting home in the highly sought-after McCullough neighborhood greets you with a spacious front porch and timeless curb appeal. Inside, the open floor plan features wood flooring, 10’ ceilings on the main level, and 9’ ceilings upstairs. A gracious foyer leads to the dining room and a main level guest suite for added convenience. The light-filled kitchen offers an island, gas cooktop, stainless steel appliances, a walk-in pantry, and a breakfast room. It opens into the great room with a fireplace and built-ins—an ideal space for everyday living and entertaining. A drop zone at the back door completes the main level. Upstairs, the luxurious primary suite features dual vanities, a soaking tub, separate shower, and a generous walk-in closet. Two additional bedrooms, a full hall bath, and a laundry room complete the second floor. Outdoors, the fenced backyard provides privacy for relaxing on the custom patio and lawn, while the HOA includes front yard maintenance for truly easy living. The McCullough community has it all—two pools, playgrounds, clubhouse, pickleball and tennis courts, dog parks, a fitness center, charming pocket parks and walking trails link the neighborhood to parts of the Greenway system. Zoned for the brand-new Ballantyne Ridge High School and just minutes from Downtown Pineville’s shopping, dining, and conveniences, this home combines comfort, community, and location in one remarkable opportunity. Come see for yourself what makes this home—and McCullough living—so special. Welcome home!

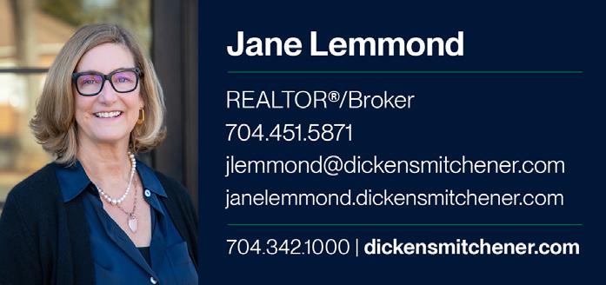
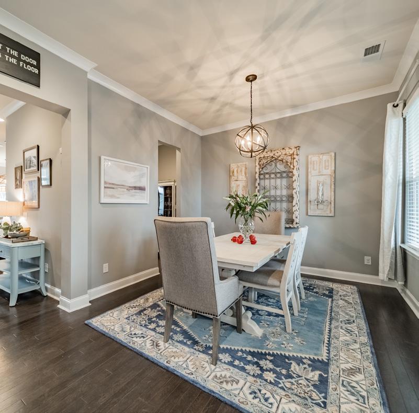
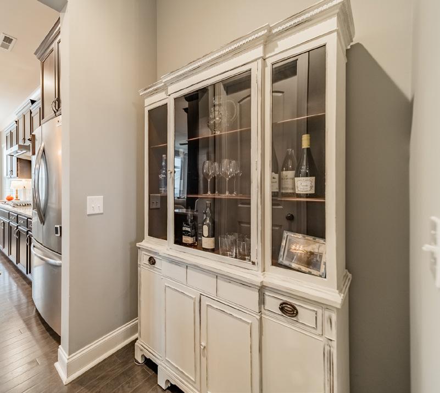
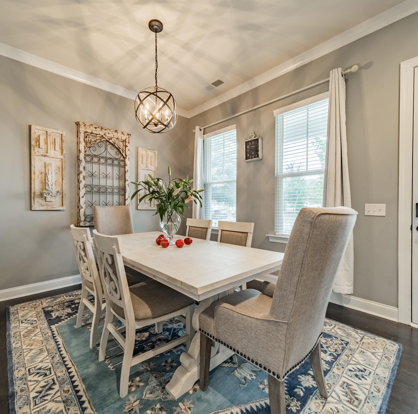
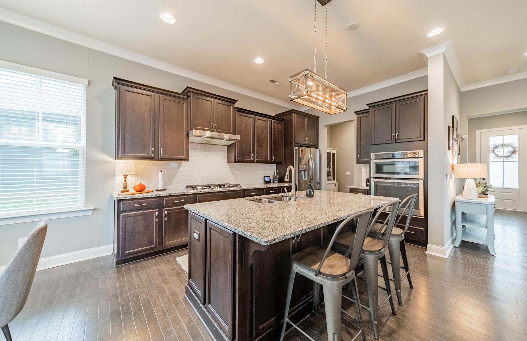
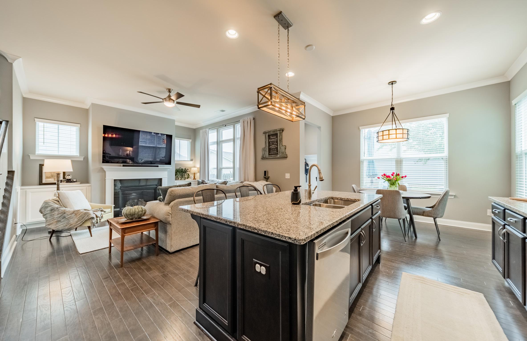
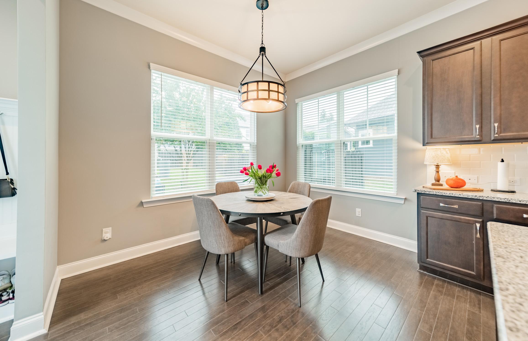
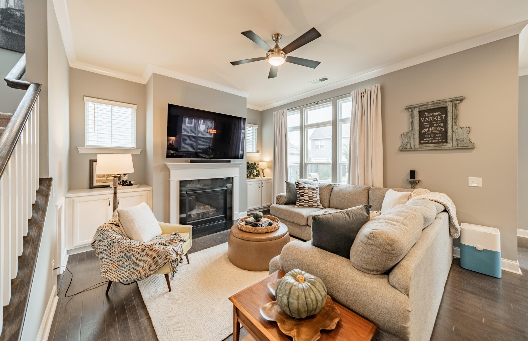
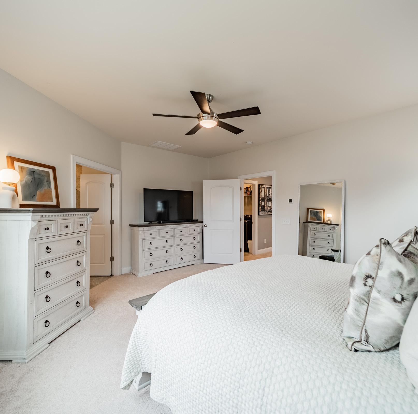
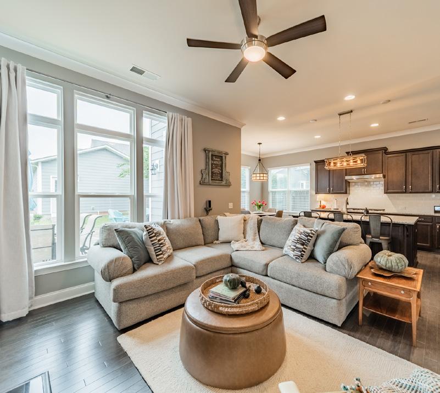
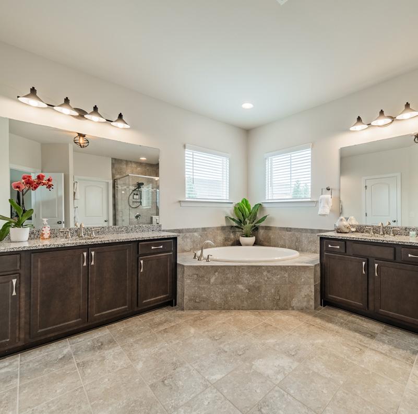
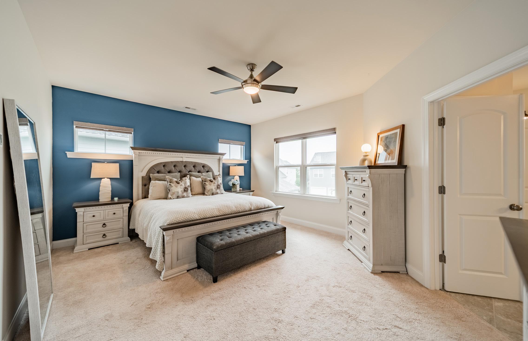
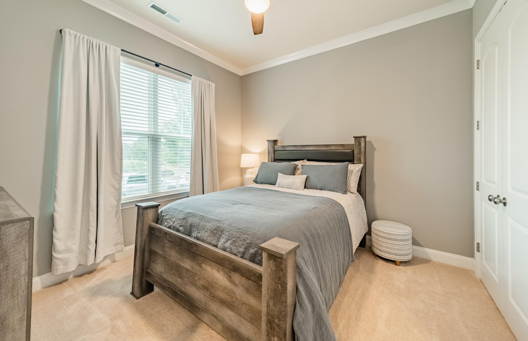
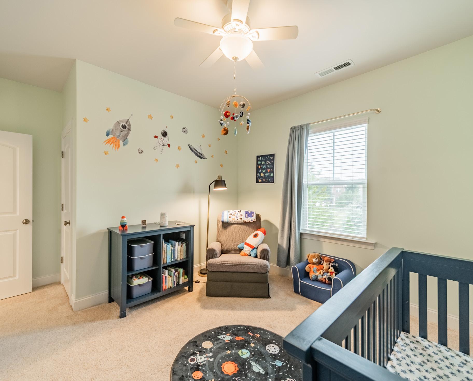
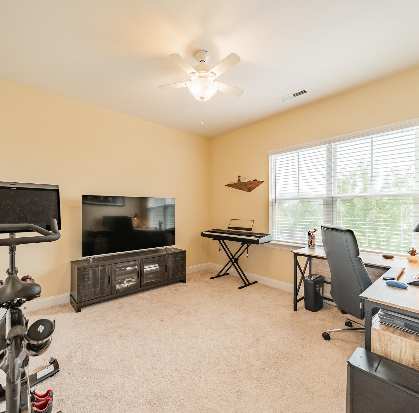
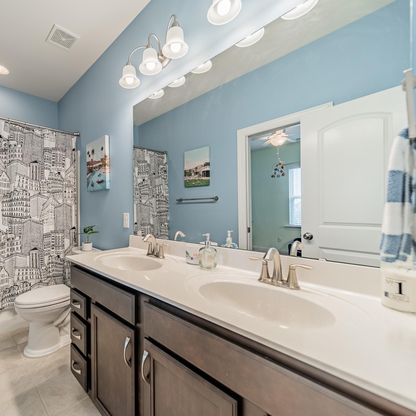
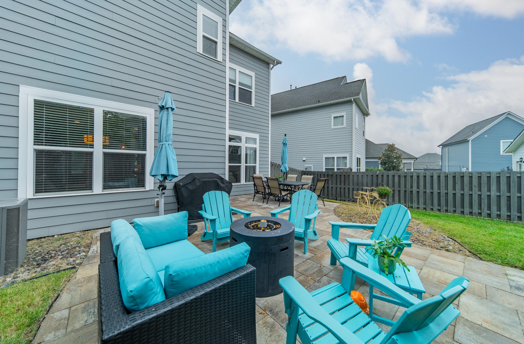
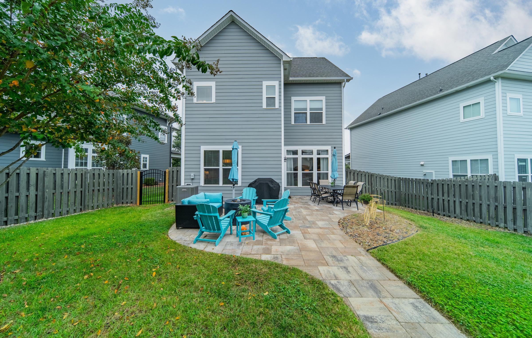
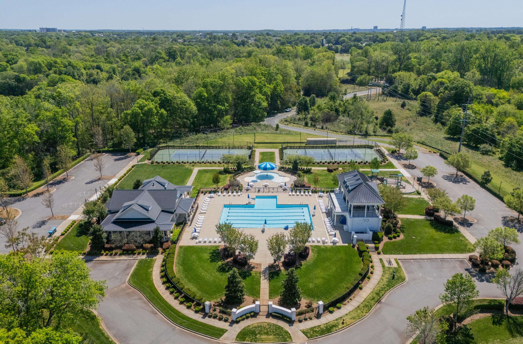
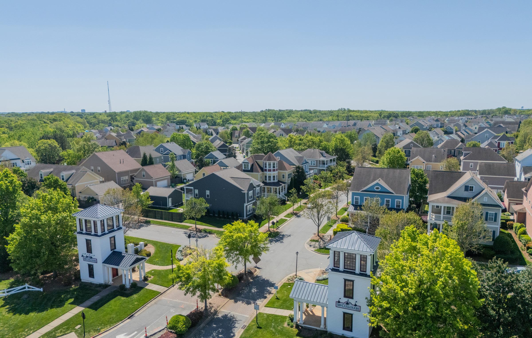
1529CedarParkDrive,Pineville,NorthCarolina28134-5009
1529 Cedar Park Drive, Pineville, North Carolina 28134-5009
MLS#: 4307675 Category: Residential County: Mecklenburg
Status: ACT City Tax Pd To: Pineville Tax Val: $487,600
Subdivision: Mccullough
Zoning Spec: RMX
Parcel ID: 221-014-56
Legal Desc: L5 M61-222
Apprx Acres: 0.16
Lot Desc: Level
Zoning: RMX
Deed Ref: 34366-114
Apx Lot Dim:
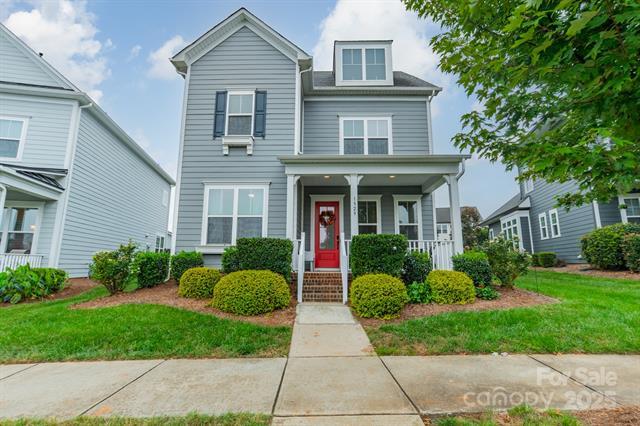
Additional Information
Prop Fin: Cash, Conventional, VA Loan
Assumable: No
Spcl Cond: None
General Information School Information Type: Single Family Elem: Pineville Style: Traditional
Quail Hollow Levels Abv Grd: 2 Story
Ballantyne Ridge Const Type: Site Built SubType:
Rd Respons: Dedicated to Public Use Pending Acceptance
Ownership: Seller owned for at least one year
Room Information
Main Bedroom Dining Rm Kitchen Breakfast Great Rm
Upper Prim BR Bedroom Bedroom Bedroom
Parking Information
Main Lvl Garage: Yes Garage: Yes # Gar Sp: 2
Covered Sp: Open Prk Sp: No # Assg Sp:
Driveway: Concrete Prkng Desc:
Parking Features: Garage Detached, Garage Faces Rear Features
Lot Description: Level
Windows:
Fixtures Exclsn: Yes/Gym equipment bolted to garage wall & shelving.
Foundation: Slab
Fencing: Back Yard
Accessibility:
Carport: No # Carport Spc:
Laundry: Laundry Room, Upper Level
Basement Dtls: No
Fireplaces: Yes/Great Room
2nd Living Qtr:
Construct Type: Site Built
Exterior Cover: Fiber Cement Road Frontage:
Road Surface: Paved
Roof: Architectural Shingle
Patio/Porch: Covered, Front Porch, Patio
Other Structure:
Utilities: Electricity Connected, Natural Gas, Underground Power Lines
Appliances: Dishwasher, Electric Oven, Gas Cooktop
Interior Feat: Attic Stairs Pulldown, Drop Zone, Entrance Foyer, Garden Tub, Kitchen Island, Open Floorplan, Walk-In Closet(s), Walk-In Pantry
Floors: Carpet, Tile, Wood
Comm Feat: Club House, Dog Park, Fitness Center, Game Court, Outdoor Pool, Pickleball, Playground, Recreation Area, Sidewalks, Street Lights, Tennis Court(s), Walking Trails
Sewer: City Sewer
Heat: Forced Air, Natural Gas
Restrictions: Architectural Review, Subdivision
Subject to HOA: Required
HOA Mangemnt: Kuester Management
Utilities
Water: City Water
Cool: Central Air
Association Information
Subj to CCRs: Yes
HOA Phone: 704-973-9019
Remarks Information
HOA Subj Dues: Mandatory
Assoc Fee: $555/Quarterly
Public Rmrks: This inviting home in the highly sought-after McCullough neighborhood greets you with a spacious front porch and timeless curb appeal. Inside, the open floor plan features wood flooring, 10’ ceilings on the main level, and 9’ ceilings upstairs. A gracious foyer leads to the dining room and a main level guest suite for added convenience. The light-filled kitchen offers an island, gas cooktop, stainless steel appliances, a walk-in pantry, and a breakfast room. It opens into the great room with a fireplace and built-ins—an ideal space for everyday living and entertaining. A drop zone at the back door completes the main level. Upstairs, the luxurious primary suite features dual vanities, a soaking tub, separate shower, and a generous walk-in closet. Two additional bedrooms, a full hall bath, and a laundry room complete the second floor. Outdoors, the fenced backyard provides privacy for relaxing on the custom patio and lawn, while the HOA includes front yard maintenance for truly easy living. The McCullough community has it all—two pools, playgrounds,
Directions:
DOM: 0
clubhouse, pickleball and tennis courts, dog parks, a fitness center, charming pocket parks and walking trails link the neighborhood to parts of the Greenway system. Zoned for the brand-new Ballantyne Ridge High School and just minutes from Downtown Pineville’s shopping, dining, and conveniences, this home combines comfort, community, and location in one remarkable opportunity. Come see for yourself what makes this home—and McCullough living—so special. Welcome home!
Listing Information
CDOM: 0
Slr Contr:
UC Dt: DDP-End Dt: LTC:
Listed By: Dickens Mitchener & Associates Inc (2708)
Contact: jlemmond@dickensmitchener.com ©2025 Canopy MLS. All rights reserved. Information herein deemed reliable but not guaranteed. Generated on 10/03/2025 11:49:30 AM

