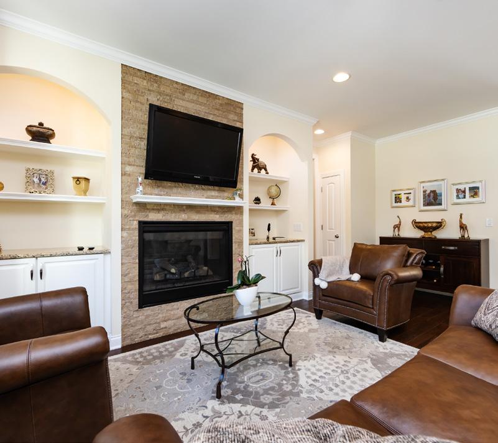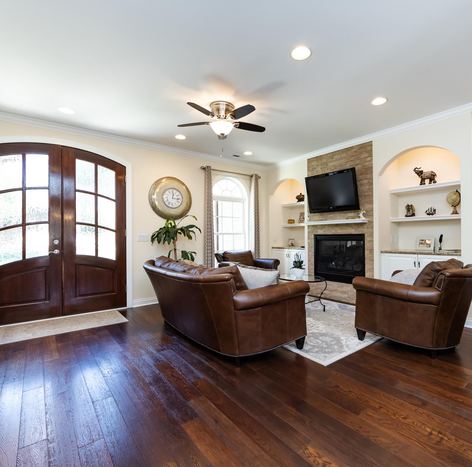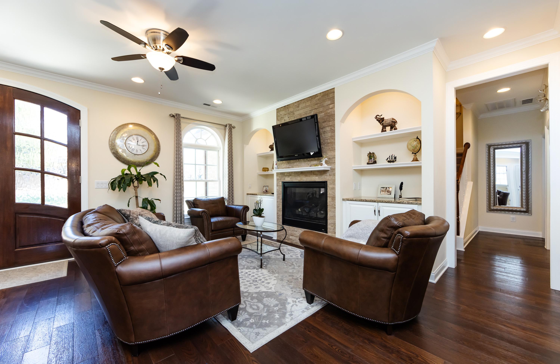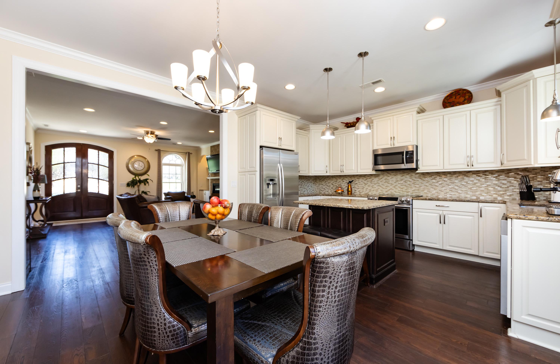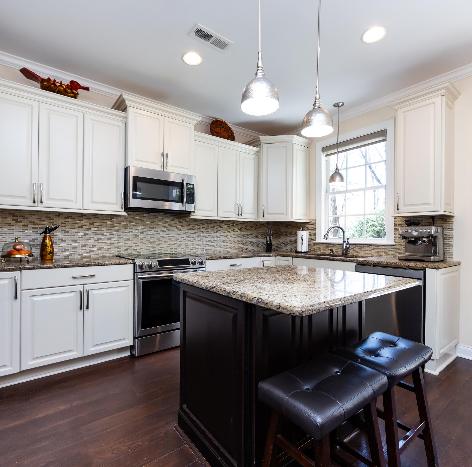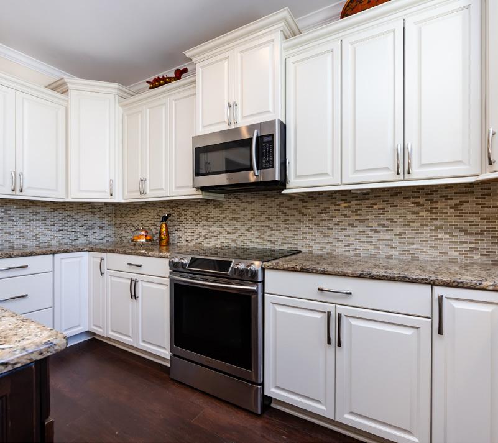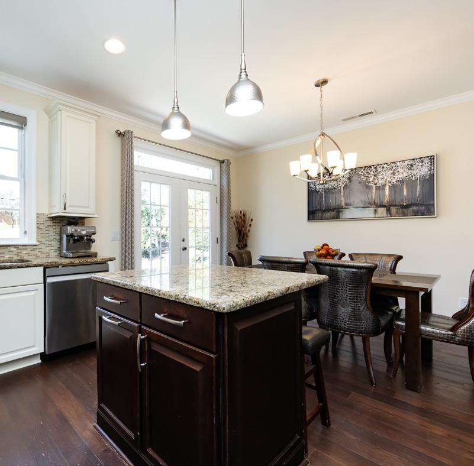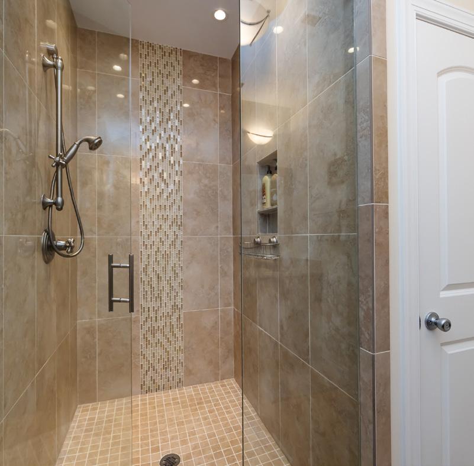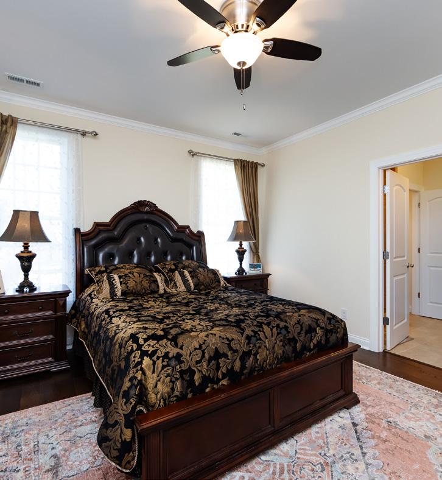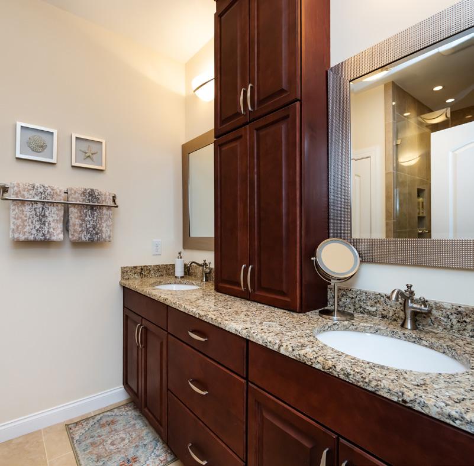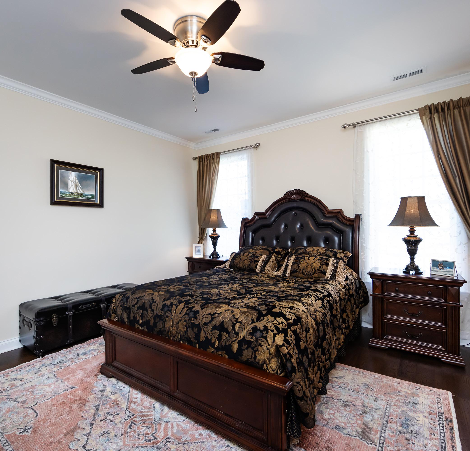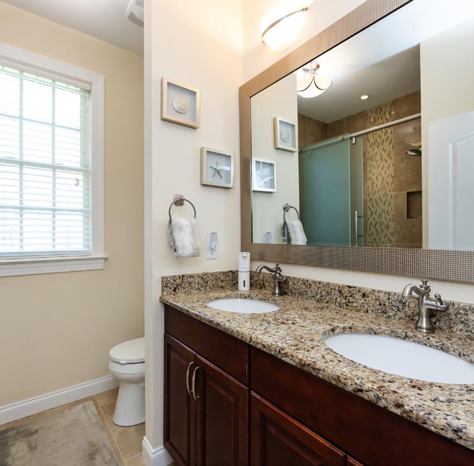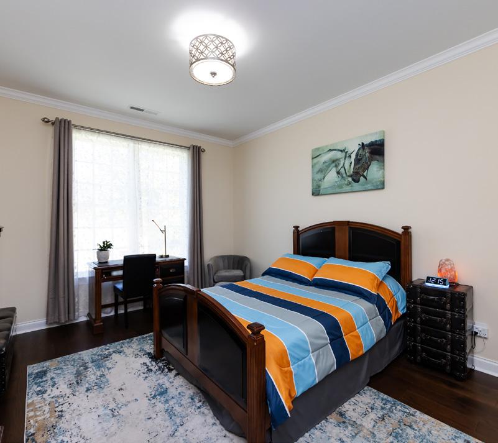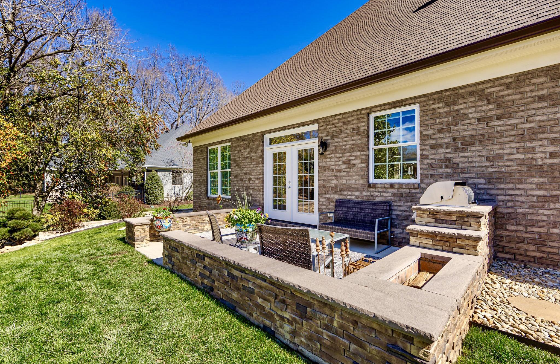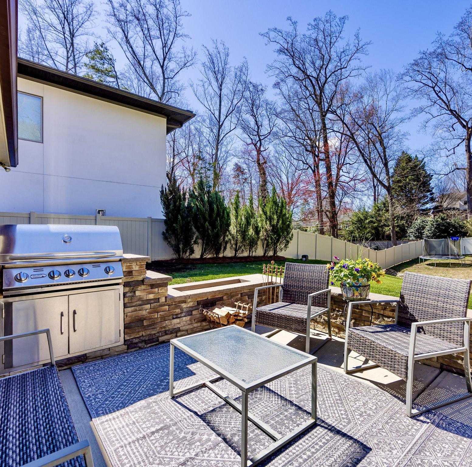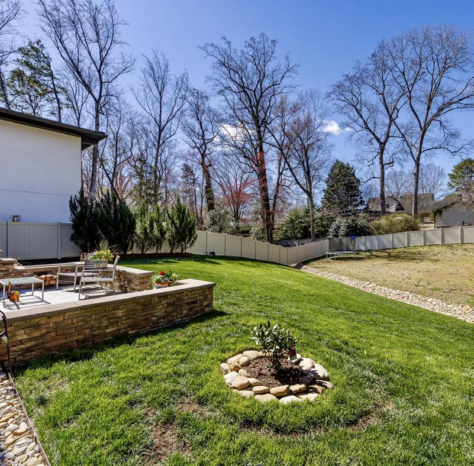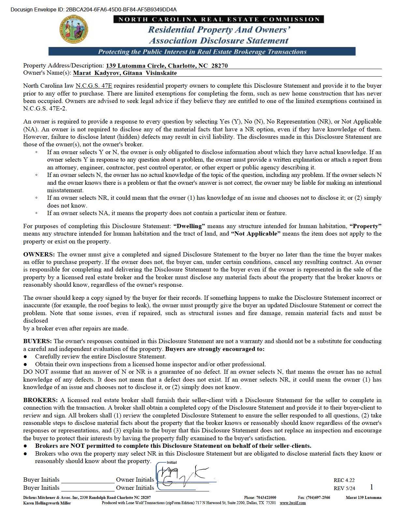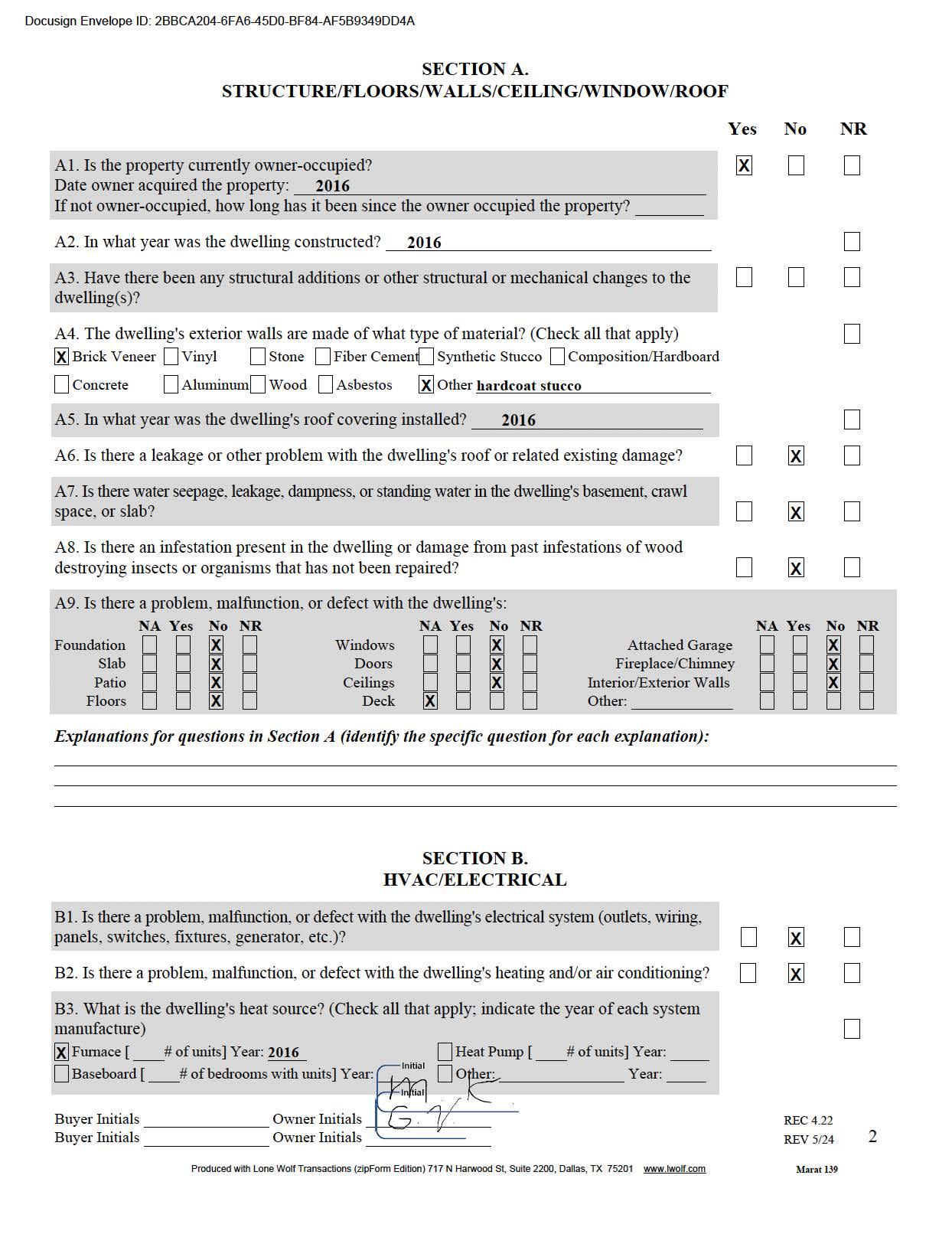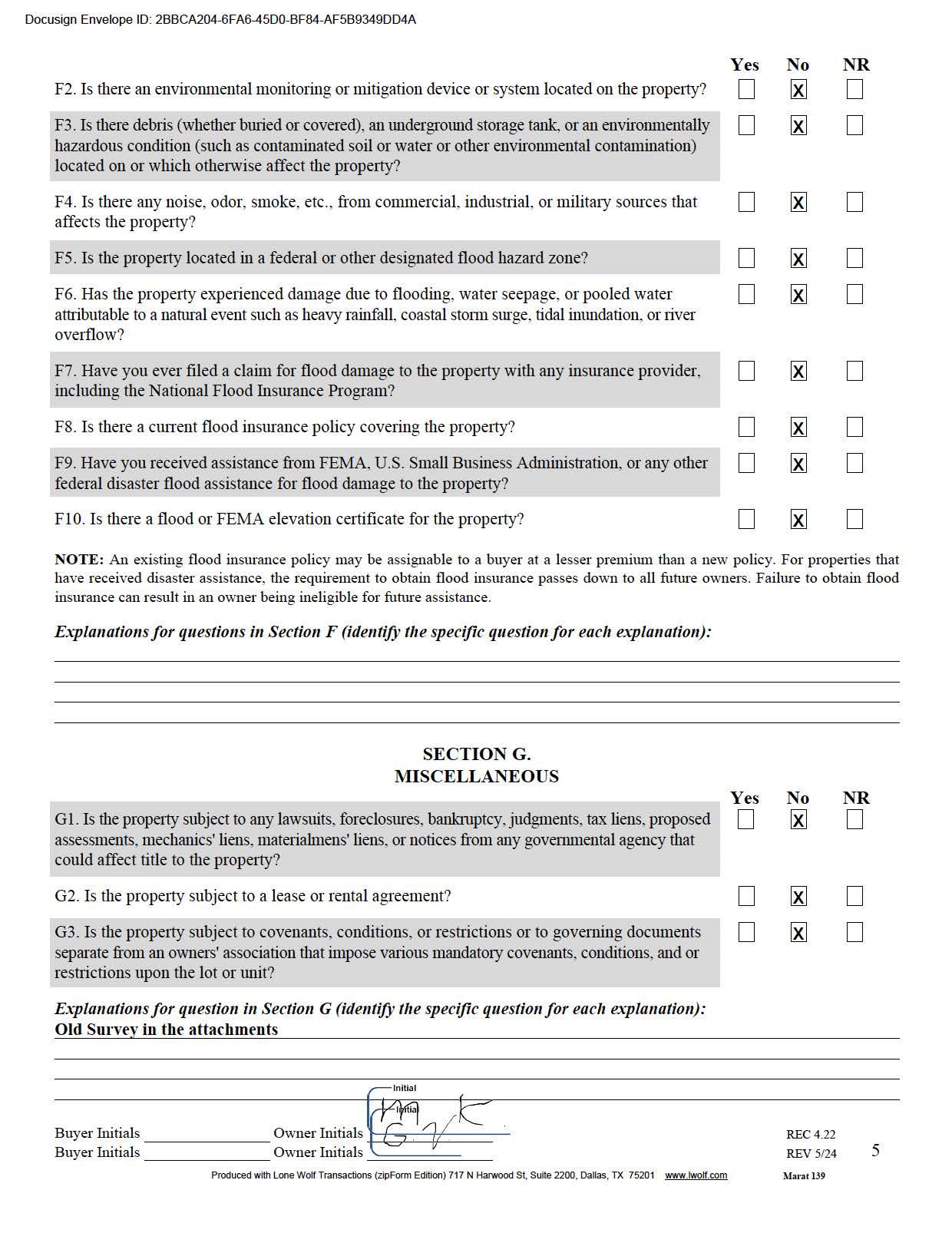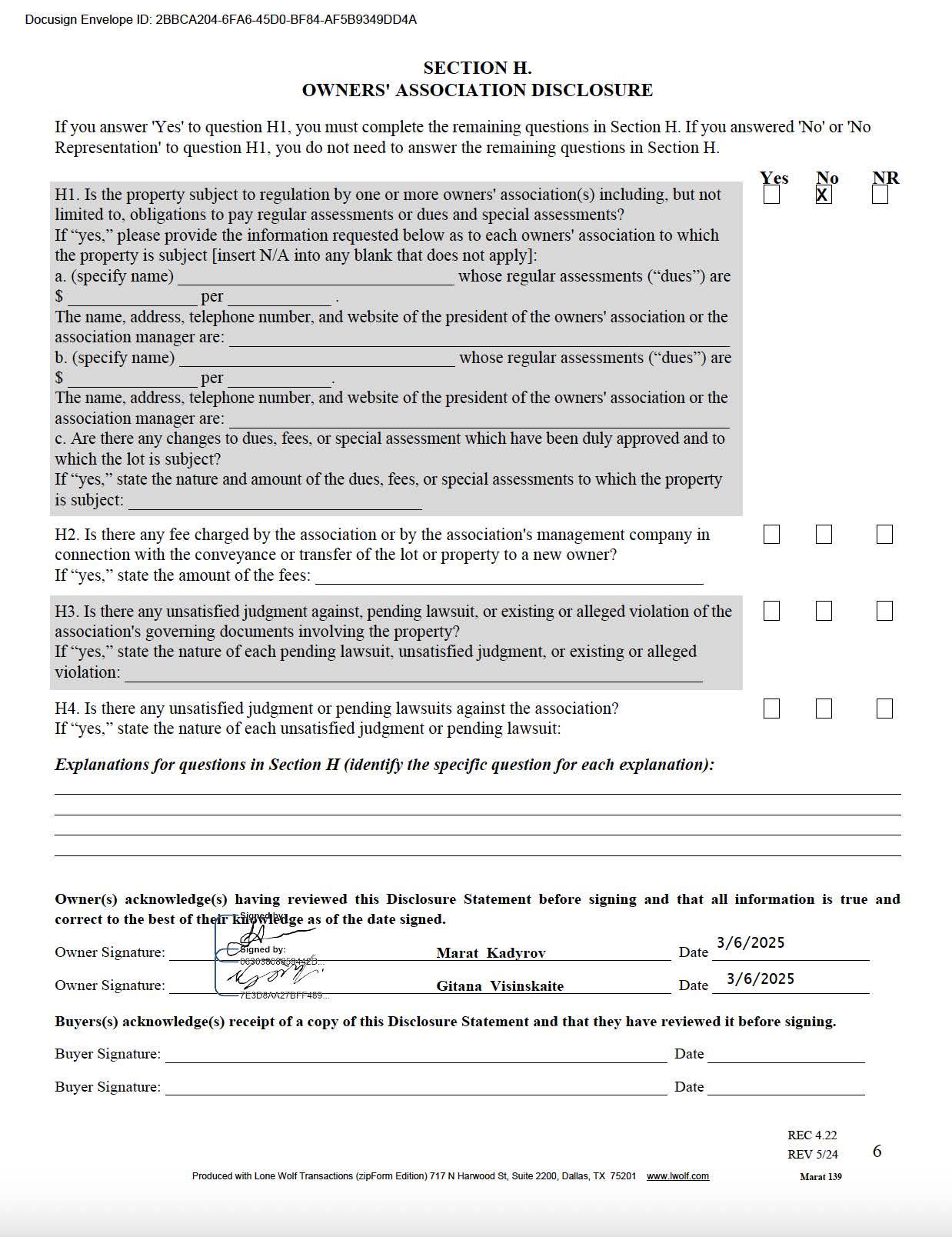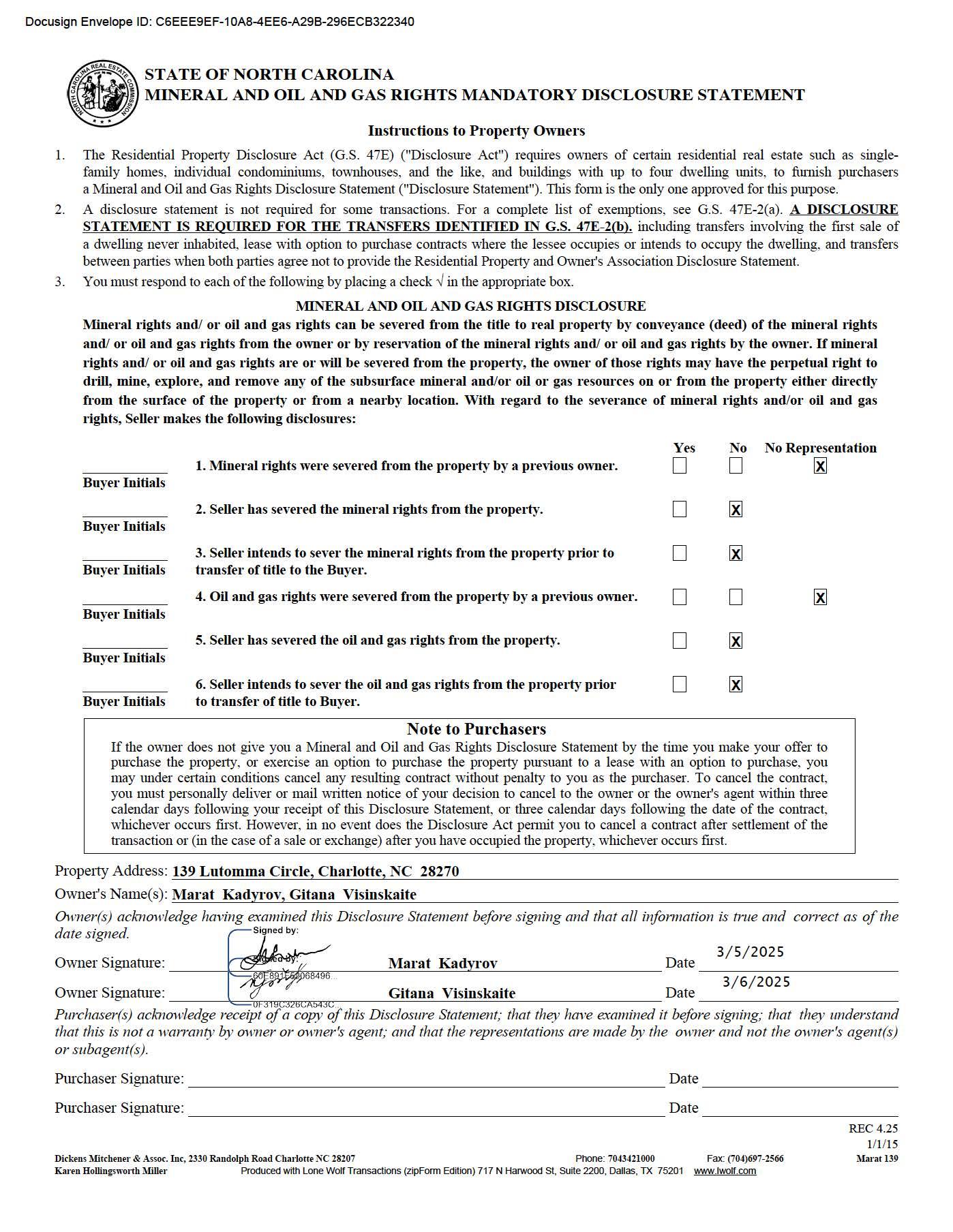139LutommaCircle,Charlotte,NorthCarolina28270-6037
139 Lutomma Circle, Charlotte, North Carolina 28270-6037
MLS#: 4226444
Category: Residential County: Mecklenburg
Status: ACT City Tax Pd To: Charlotte Tax Val: $714,300
Subdivision: None Complex:
Zoning Spec: R3
Zoning: R-3
Parcel ID: 187- Deed Ref: 28101-193
Legal Desc: L2 M49-273
Apprx Acres: 0.36
Apx Lot Dim: 72x217x72x214
Lot Desc: Cul-De-Sac, Level, Private, Wooded
Additional Information
Assumable: No
Spcl Cond: None
General Information
School Information Type: Single Family Elem: Lansdowne Style: European Middle: McClintock
Levels Abv Grd: 2 Story High: East Mecklenburg
Const Type: Site Built SubType:
Above Grade HLA: 1,994
Additional SqFt:
Ownership: Seller owned for at least one year
Rd Respons: Publicly Maintained Road Room Information
Main Bath Full Bedroom Breakfast Dining Rm FamilyRm Kitchen Laundry Prim BR
Upper Bedroom Bonus Rm
Parking Information
Main Lvl Garage: Yes Garage: Yes # Gar Sp: 2
Covered Sp: Open Prk Sp: Yes/2 # Assg Sp:
Carport: No # Carport Spc:
Driveway: Concrete Prkng Desc: (Parking Spaces: 2)
Parking Features: Driveway, Garage Attached, Garage Door Opener, Keypad Entry, Parking Space(s), Other - See Remarks
Lot Description: Cul-De-Sac, Level, Private, Wooded
Windows: Insulated Window(s)
Fixtures Exclsn: Yes/Refrig, Washer & Dryer
Foundation: Slab
Accessibility:
Exterior Cover: Brick Full, Hard Stucco
Road Surface: Paved
Roof: Architectural Shingle
Features
Laundry: Electric Dryer Hookup, Laundry Room, Main Level
Basement Dtls: No
Fireplaces: Yes/Fire pit
Construct Type: Site Built
Road Frontage:
Patio/Porch:
Other Structure:
Security Feat: Carbon Monoxide Detector(s), Security System Inclusions:
Utilities: Cable Available, Natural Gas
Appliances: Dishwasher, Disposal, Exhaust Fan, Gas Cooktop, Gas Water Heater, Low Flow Fixtures, Microwave, Plumbed For Ice Maker, Self Cleaning Oven
Interior Feat: Attic Walk-in, Breakfast Bar, Cable Prewire, Garden Tub, Kitchen Island, Open Floorplan, Pantry, Walk-In Closet(s)
Exterior Feat: Fire pit, In-Ground Gas Grill
Sewer: City Sewer
Heat: Forced Air, Natural Gas
Subject to HOA: None
Utilities
Water: City Water
Cool: Attic Fan, Ceiling Fan(s), Central Air
Association Information
Subj to CCRs: Undiscovered HOA Subj Dues:
Remarks Information
Public Rmrks: This exceptional property offers an unbeatable location and is crafted by one of Charlotte's most prestigious custom builders, Jason Barwick Construction. Nestled in a prime area, this custom English traditional home is within walking distance of two top-rated private schools—Providence Day & Charlotte Christian—and directly across from Charlotte Prep and the renowned James Boyce Park. Set on a picturesque lot with an openconcept layout and three spacious bedrooms on the main level, including the primary. Upstairs, you'll find a generously sized bonus room and a massive walk-in attic/storage space with the potential for two additiona bedrooms. Quiet cul-de-sac, no HOA offering peace and privacy. Two car Garage with loads of storage. Outdoor enthusiasts will enjoy the custom-built grill and fire pit. Ideally located near the exclusive SouthPark dining and shopping district and just a short drive from Uptown. Seller has plans to build a cottage, subject to zoning and restrictions.
Directions: From South Park take north on Fairview Rd to right on Sardis Road to right on Lutomma Circle to second home on the left after the curve
1st FLOOR1680 HEATED LIVING SPACE 2nd FLOOR314 TOTAL HEATED1994 garage477 unheated
2ND FLOOR





