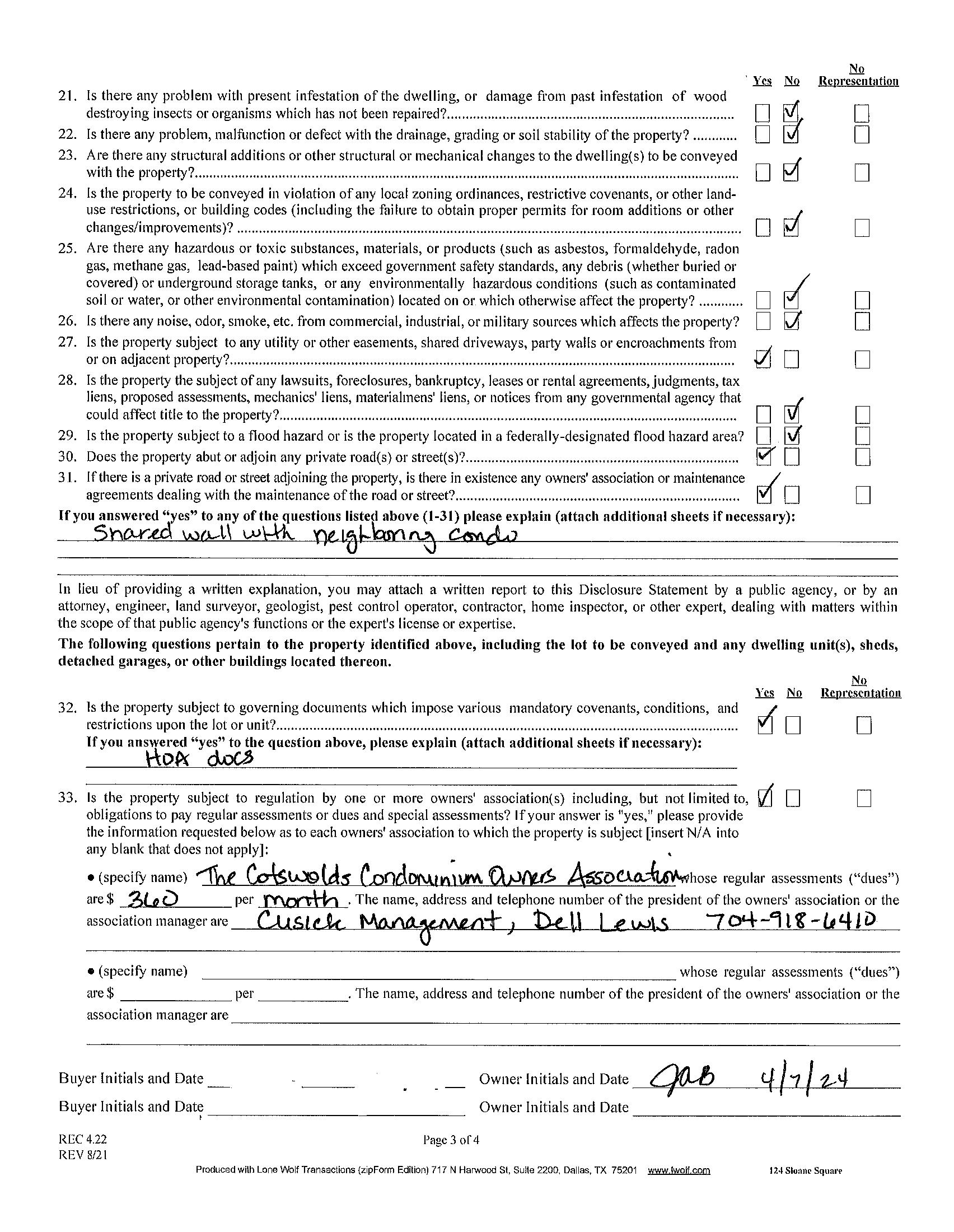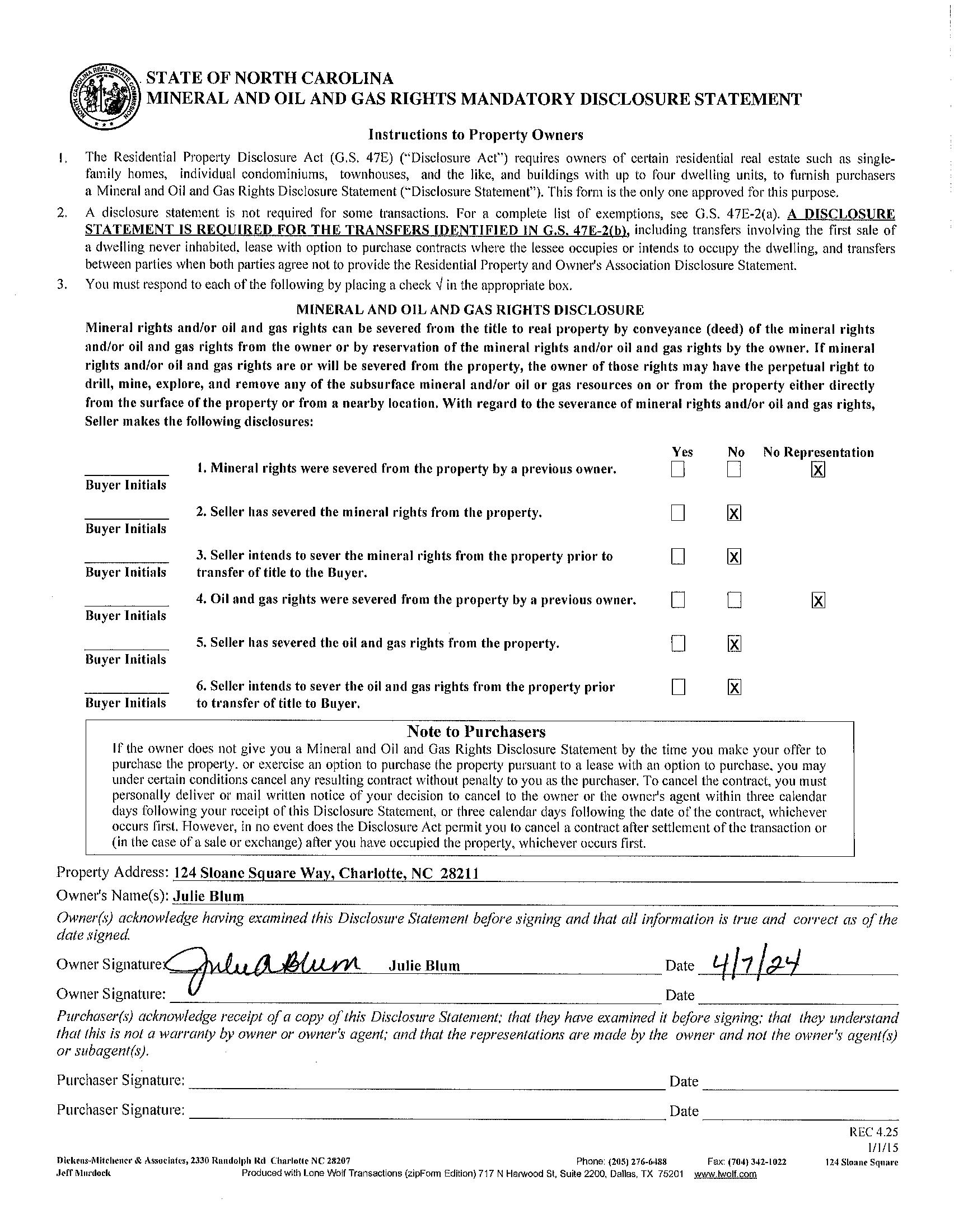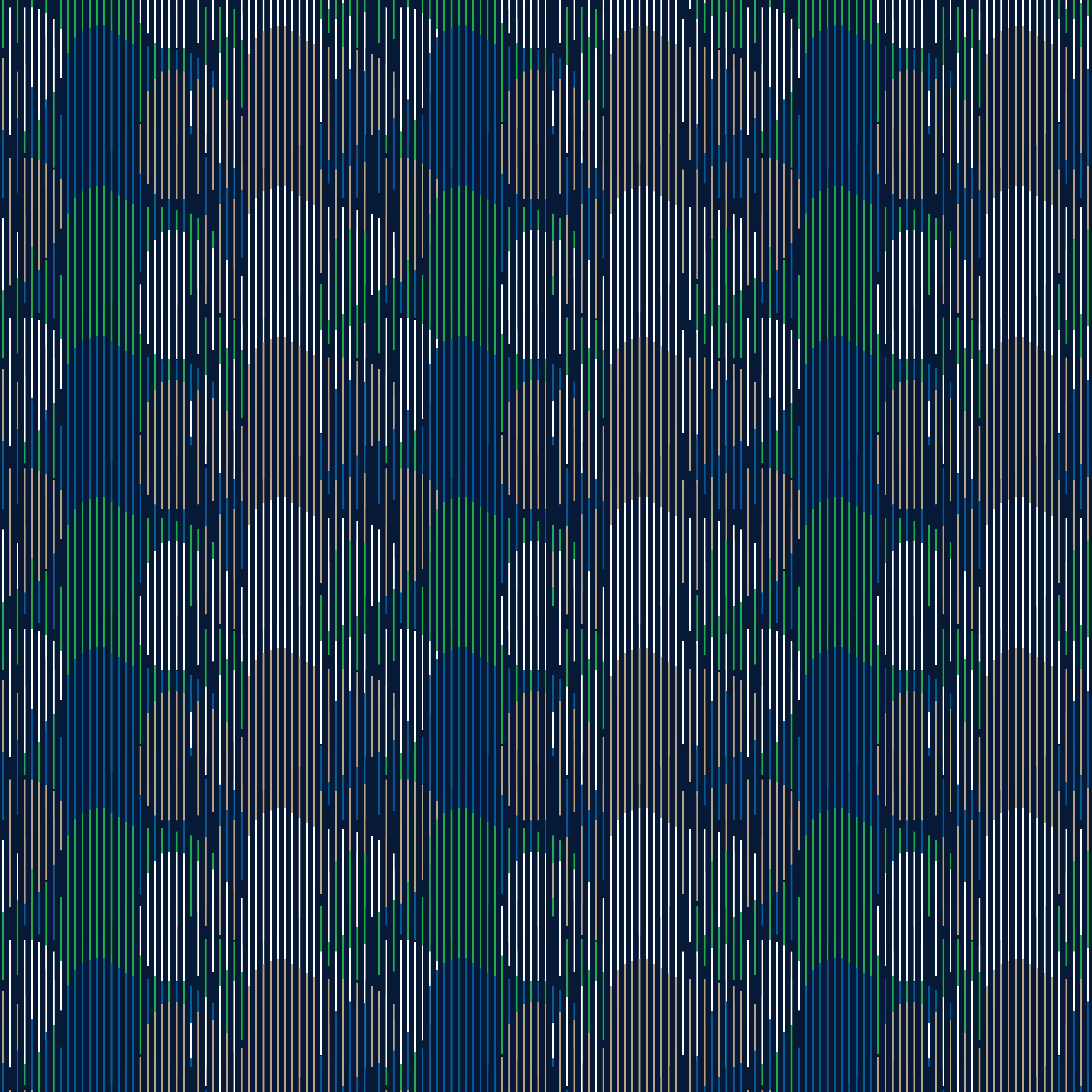
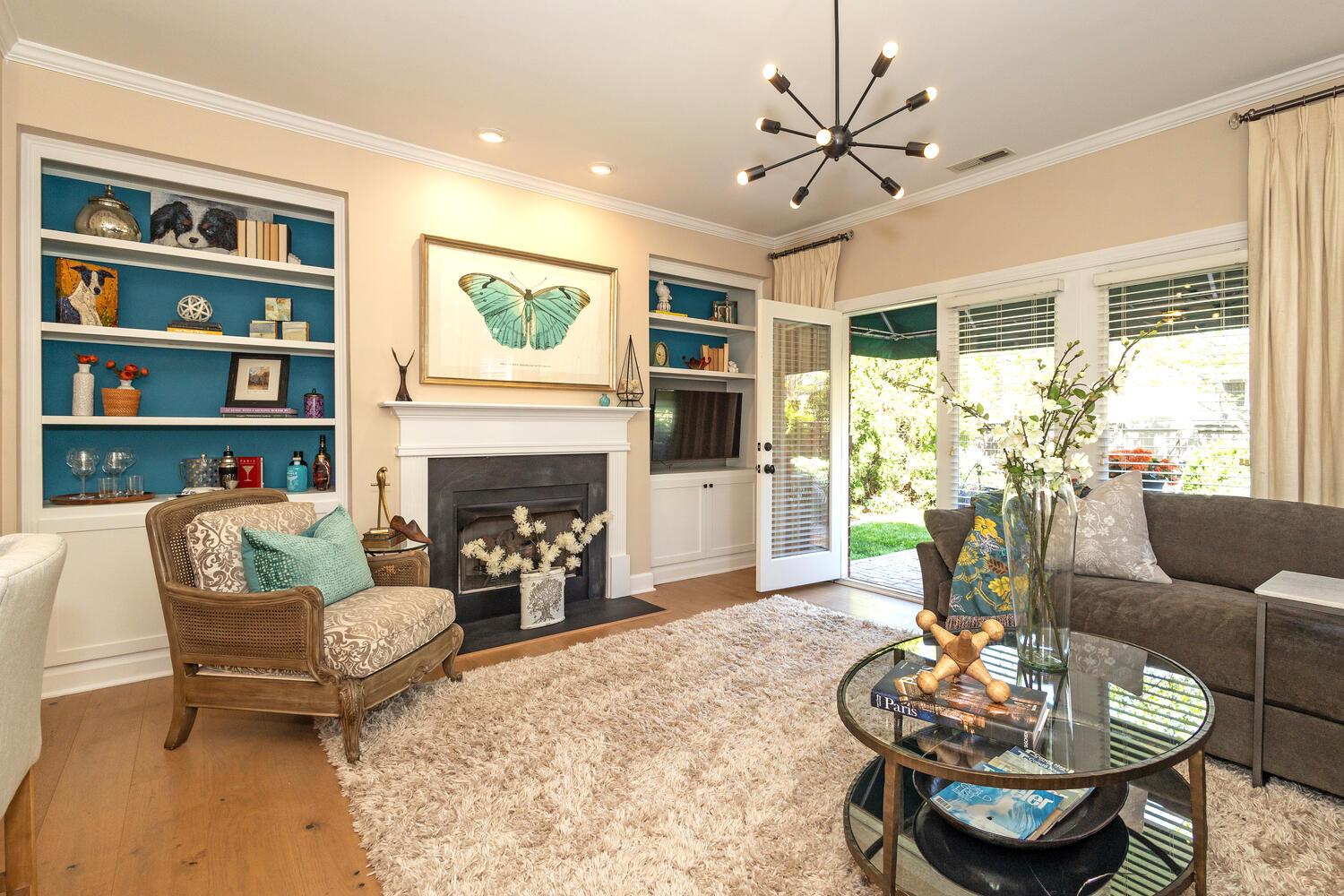
The
Charlotte, NC 28211 124 Sloane SquareWay
Cotswolds

FEATURES
Cotswold
Live in Cotswold in this stunning fullyrenovated condowith an open �oorplan. Location is keywith this neighborhood oftree lined streets & lush landscaping.CotswoldVillage is just around the corner.This end unit lets the light shine in.The kitchen renovation includes beautiful natural stone quartzite,submarine graylowercabinets,gas cooktop and under-counterlighting.The �oors on the 1st level are hickoryengineered hardwood and all recessed lighting has been upgraded to LED.Living Room features built-ins and a sputniklight �xture.The upstairs primarysuite is the perfect serene settingwith oval accentwindows and a fullyrenovated bathwith a freestanding soaking tub and a frameless glass shower.You'll love the sizable fenced courtyard not found in most condo/TH communities.The tandem garage allows for2 cars orforgreat storage in the back.The Cotswolds is minutes from Southparkandwas designed byaward winning architect David Furman.
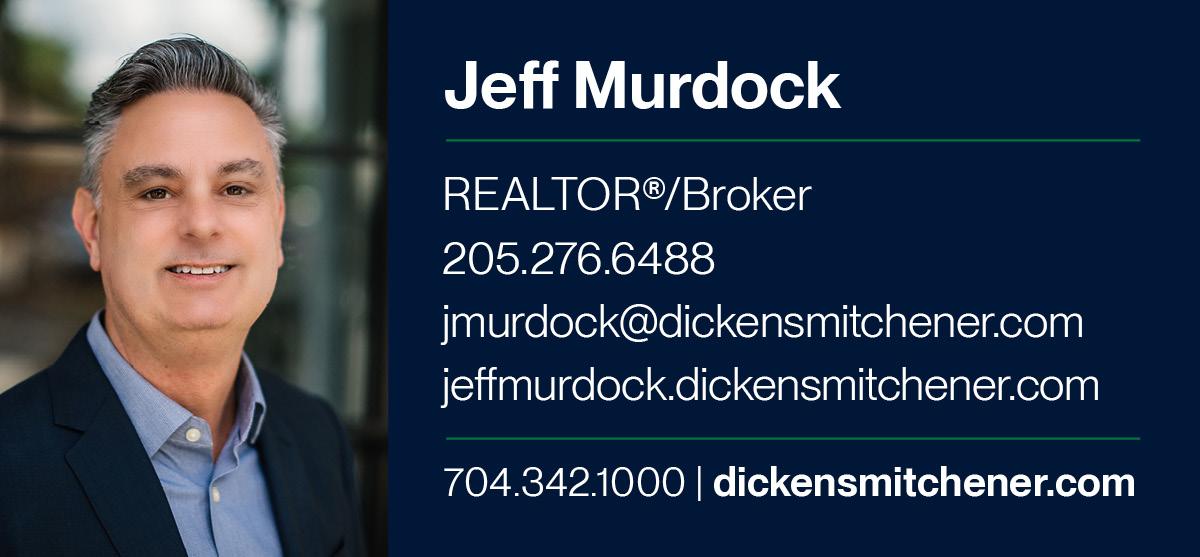

Visit dickensmitchener.com formore information 2330RandolphRoad | Charlotte,NC 28207 | 704.342.1000 just listedFullyrenovated Cotswold condo with a beautiful fenced courtyard. $570,000 Bedrooms Bathrooms Sq Ft MLS# 4129574 2.1 1,655 3
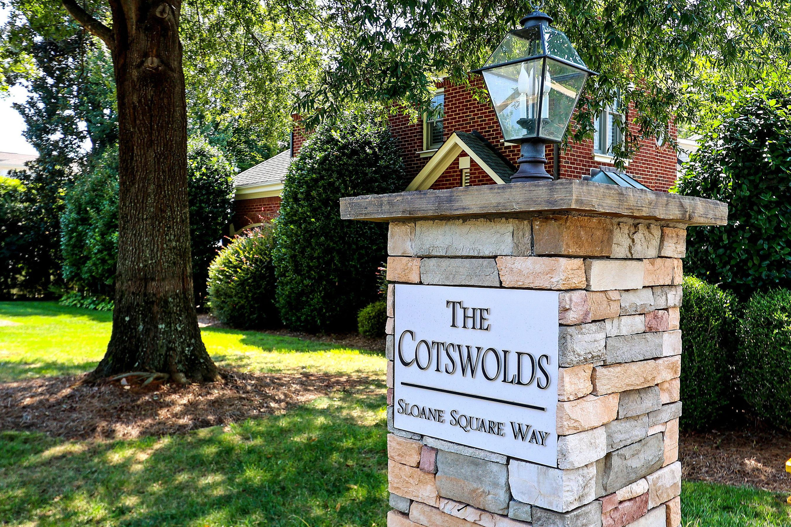
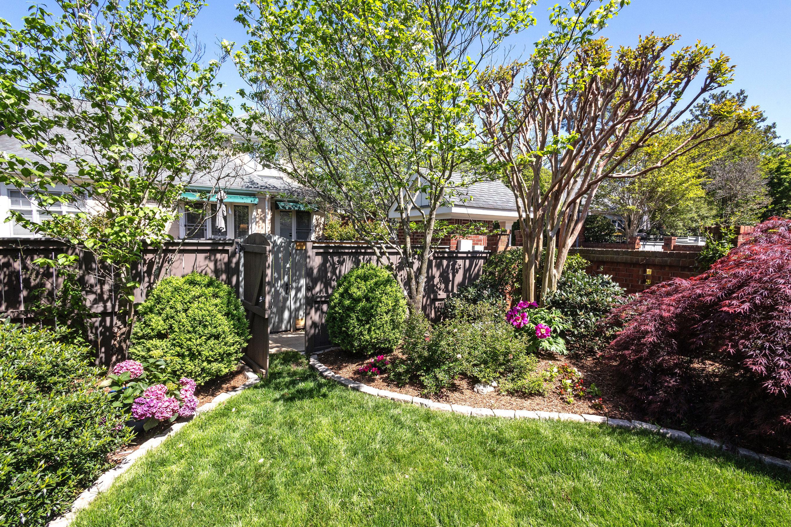

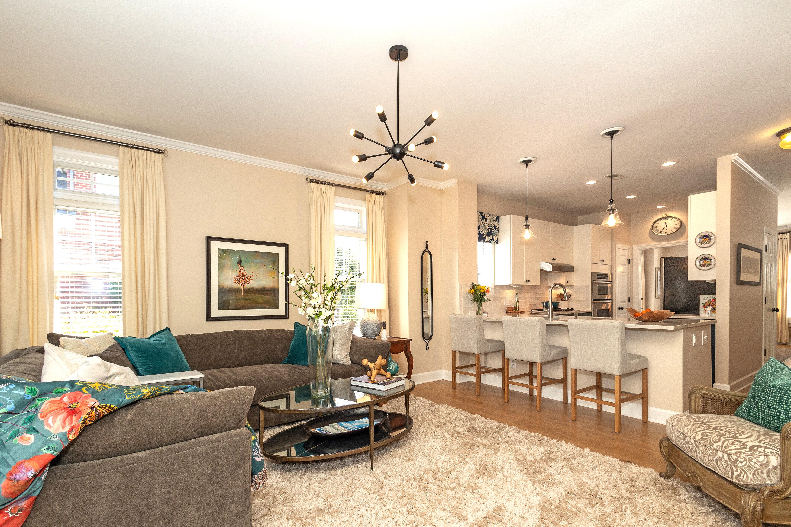
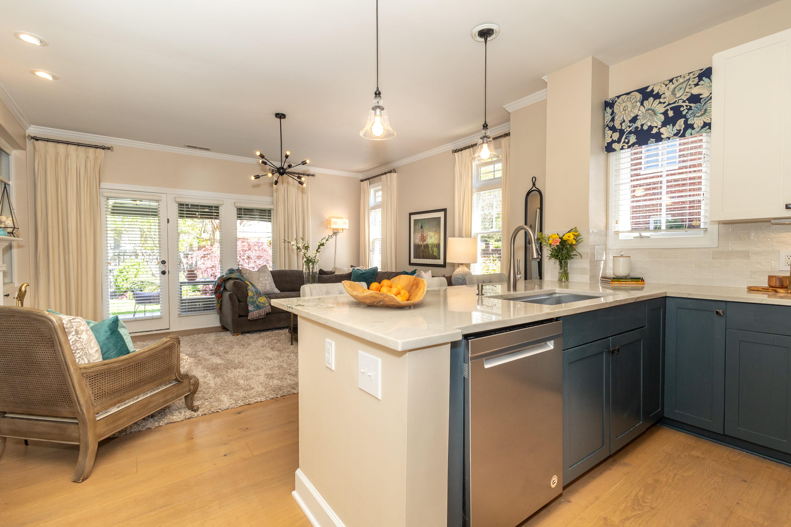
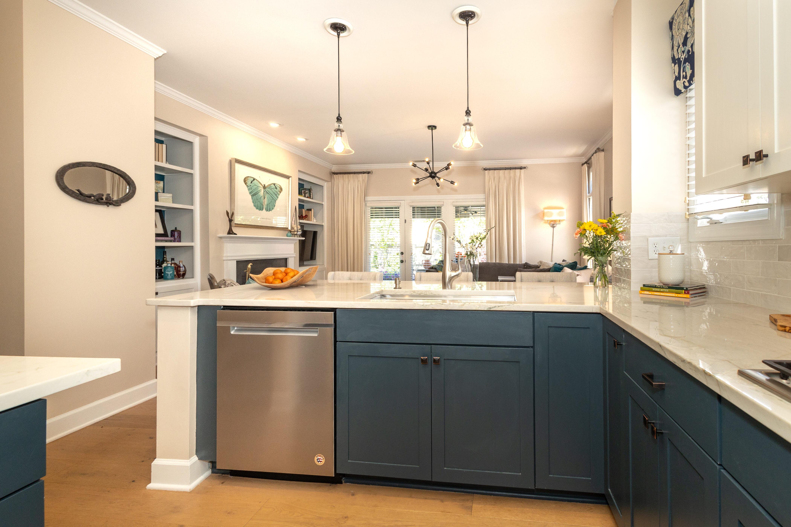
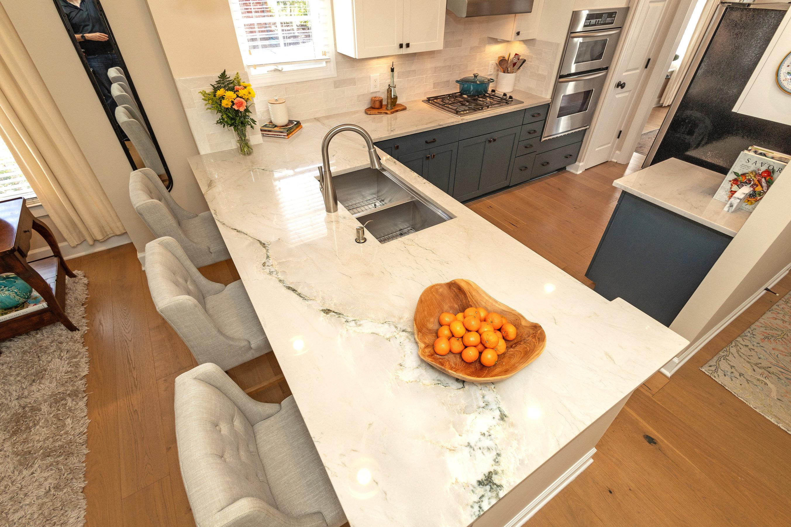
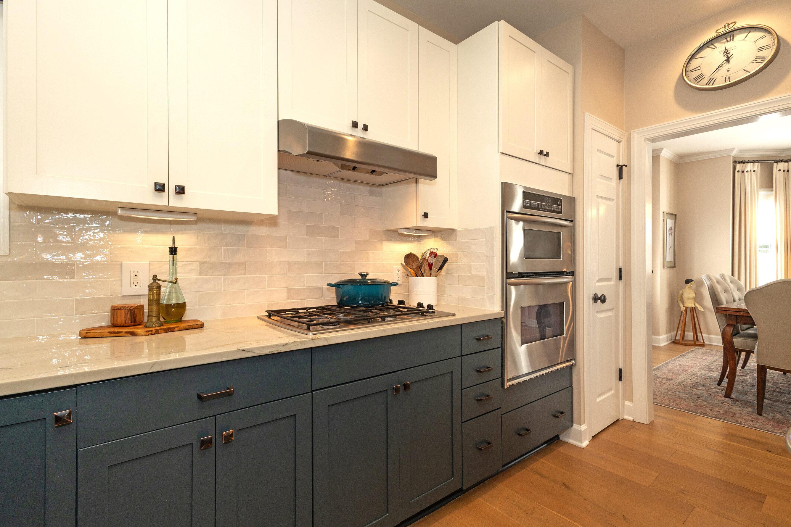
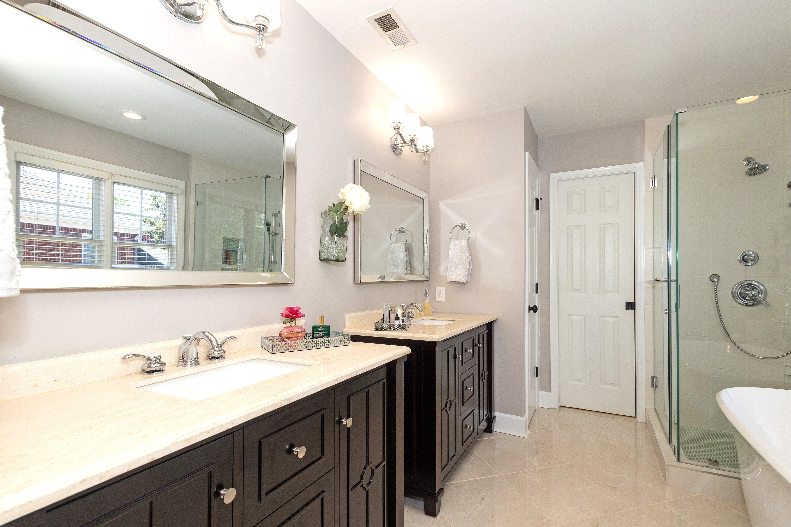
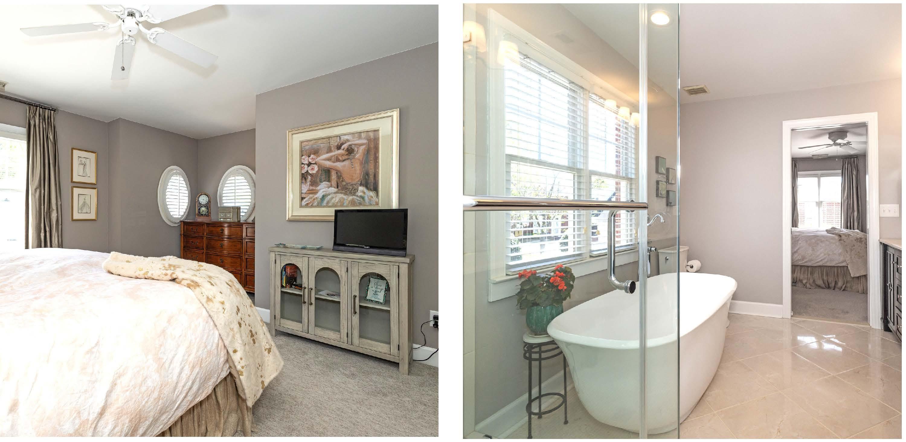


�_., --. ..,....,,,. . � (l
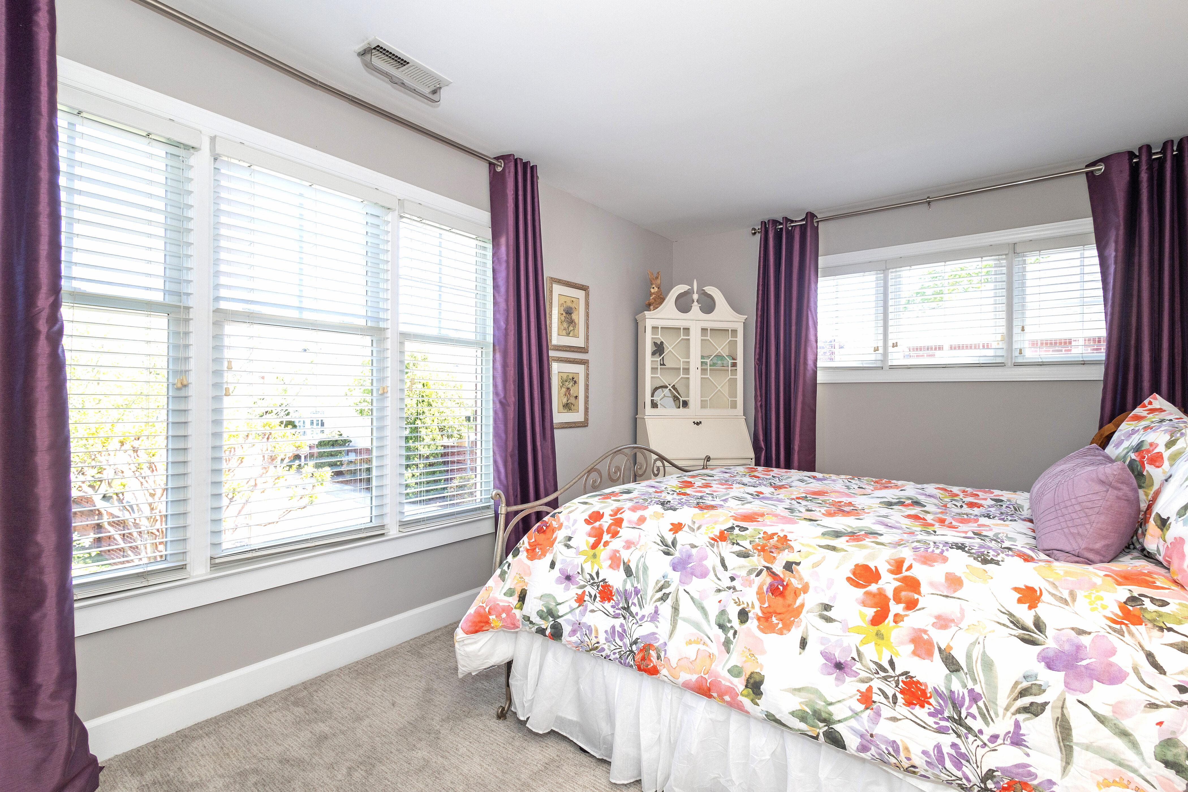


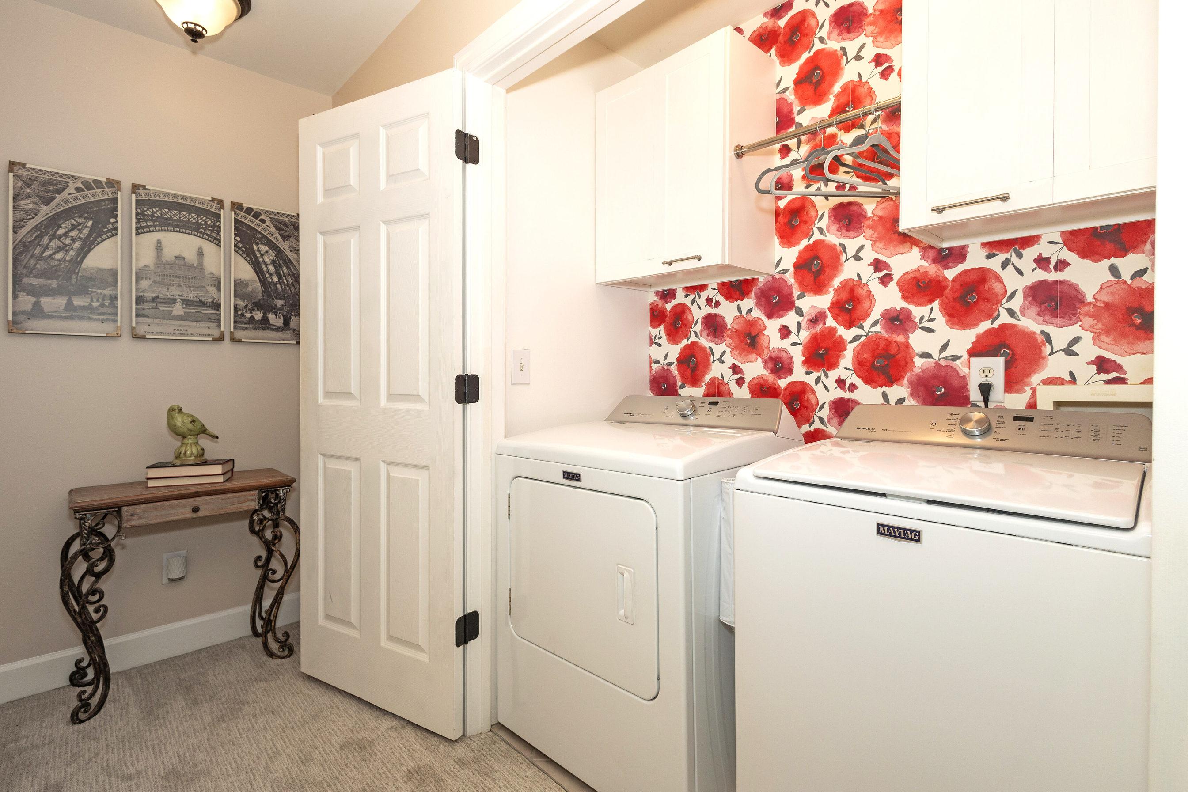
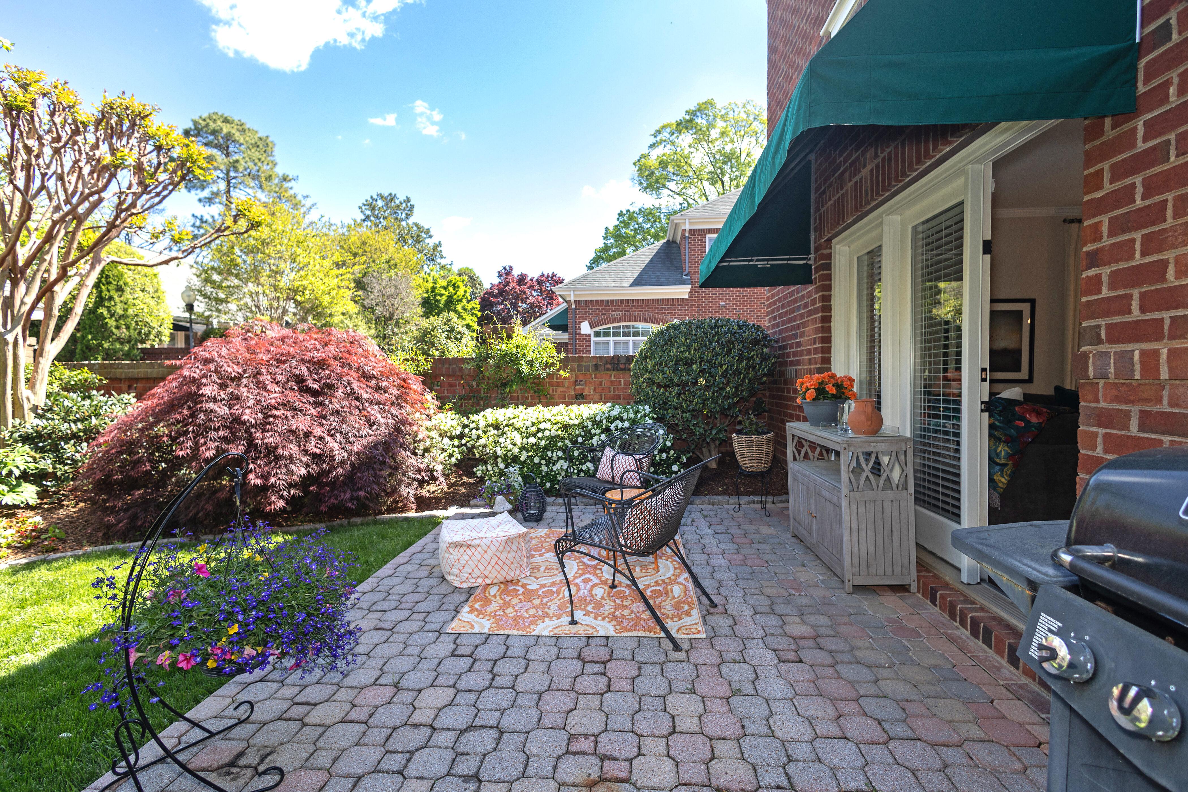
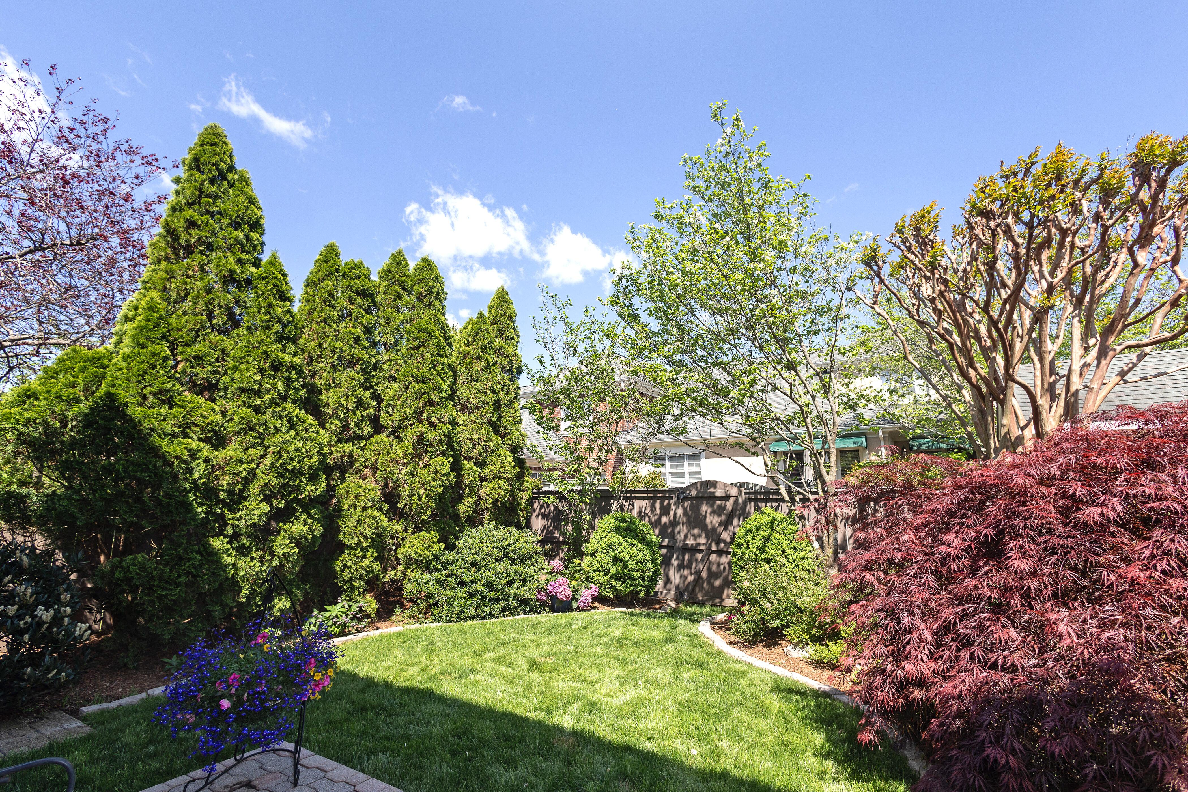
Noteworthy Features
Upgrades & Finishes
• Sea Pearl Natural Stone Quartzite countertops in the kitchen
• Pfister 1-handle pull-down kitchen faucet with GE filtration system
• Plantation shutters in the Dining Room
• 7-1/2” Hickory Engineered Hardwood on Main
• Comfort height toilets throughout
• Installed 35” high vanities with marble counter tops and under-mount sinks with new faucets in both full baths
• As part of a full reno in the primary bath, a Frame-less Shower was installed
• 59” Freestanding tub and freestanding faucet with hand shower in the Primary Bath
• Delta Shower system with hand shower in the Primary Bath
• Changed the doors to the primary bath and closet to pocket doors
• Painted Kitchen cabinets 2 tone Submarine Gray and Creamy with new hardware added
• New door hardware throughout
• All recessed lighting upgraded to LED
• Updated lighting throughout the condo
• Added wallpaper in the laundry closet
124 Sloane Square Way


124SloaneSquareWay,Charlotte,NorthCarolina28211-2966 124 Sloane Square Way, Charlotte, North Carolina 28211-2966 MLS#: 4129574 Category: Residential County: Mecklenburg Status: CS City Tax Pd To: Charlotte Tax Val: $506,714 List Price: $570,000 Subdivision: The Cotswolds Complex:The Cotswolds Zoning Spec: R8MFCD Zoning: R8MFCD Parcel ID: 185-022-45 Deed Ref: 27177-878 Legal Desc: UNIT 41 BLD8 U/F 486 Apprx Acres: Apx Lot Dim: General Information School Information Type: Condominium Elem: Billingsville / Cotswold Style: Middle: Alexander Graham Levels Abv Grd: 2 Story High: Myers Park Const Type: Site Built SubType: Building Information Level # Beds FB/HB HLA Non-HLA Beds: 3 Main: 0 0/1 734 Baths: 2/1 Upper: 3 2/0 921 137 Yr Built: 1999 Third: 0 New Const: No Lower: 0 Prop Compl: Bsmt: 0 Cons Status: 2LQt: Builder: Model: Above Grade HLA: 1,655 Additional SqFt: Tot Primary HLA: 1,655 Garage SF: 402 Additional Information Prop Fin: Cash, Conventional Assumable: No Ownership: Seller owned for at least one year Spcl Cond: None Rd Respons: Privately Maintained Road Room Information Main Dining Rm Kitchen Living Rm Bath Half Upper Prim BR Bedroom Bedroom Bath Full Bath Full Parking Information Main Lvl Garage: Yes Garage: Yes # Gar Sp: 2 Carport: No # Carport Spc: Covered Sp: Open Prk Sp: No # Assg Sp: Driveway:
Desc:
Features Windows: Laundry: In Hall, Laundry Closet, Upper Level Fixtures Exclsn: No Basement Dtls: No Foundation: Slab Fireplaces: Yes/Gas Unvented, Living Room Fencing: Back Yard, Fenced, Wood 2nd Living Qtr: Accessibility: Construct Type: Site Built Exterior Cover: Brick Full Road Frontage: Road Surface: Paved Patio/Porch: Patio Utilities: Natural Gas Appliances: Dishwasher, Disposal, Energy Star® Light Fixtures, Gas Cooktop, Microwave, Refrigerator, Wall Oven, Washer/Dryer Included Interior Feat: Attic Walk-in, Open Floorplan, Pantry, Walk-In Closet(s) Utilities Sewer: City Sewer Water: City Water Heat: Heat Pump Cool: Central Air Association Information Subject to HOA: Required Subj to CCRs: Yes HOA Subj Dues: Mandatory HOA Mangemnt: Cusick HOA Phone: 704-918-6410 Assoc Fee: $360/Monthly HOA Email: dlewis@cusickcompany.com HOA 2 Email: Spc Assess Cnfrm: No Condo/Townhouse Information Land Included: No Pets: Breed Restrictions Unit Floor Level: 1 Entry Loc in Bldg: Main Remarks Information Public Rmrks: Live in Cotswold in this stunning fully renovated condo with an open floor plan. Location is key with this neighborhood of tree lined streets & lush landscaping. Cotswold Village is just around the corner. This end unit lets the light shine in. The kitchen renovation includes beautiful natural stone quartzite countertops, submarine gray lower cabinets, gas cooktop and under-counter lighting. The floors on the 1st level are hickory engineered hardwood. All recessed lighting has been upgraded to LED. Living Room features built-ins and a sputnik light fixture. The upstairs primary suite is the perfect serene setting with oval accent windows and a fully renovated bath with a freestanding soaking tub, frameless glass shower & marble countertops. You'll love the sizable fenced courtyard not found in most condo/TH communities. The tandem garage allows for 2 cars or for great storage in the back. The Cotswolds is minutes from Southpark and was designed by award winning architect David Furman. Directions: Listing Information DOM: 0 CDOM: Slr Contr: UC Dt: DDP-End Dt: LTC:
Concrete Prkng
Parking Features: Tandem


