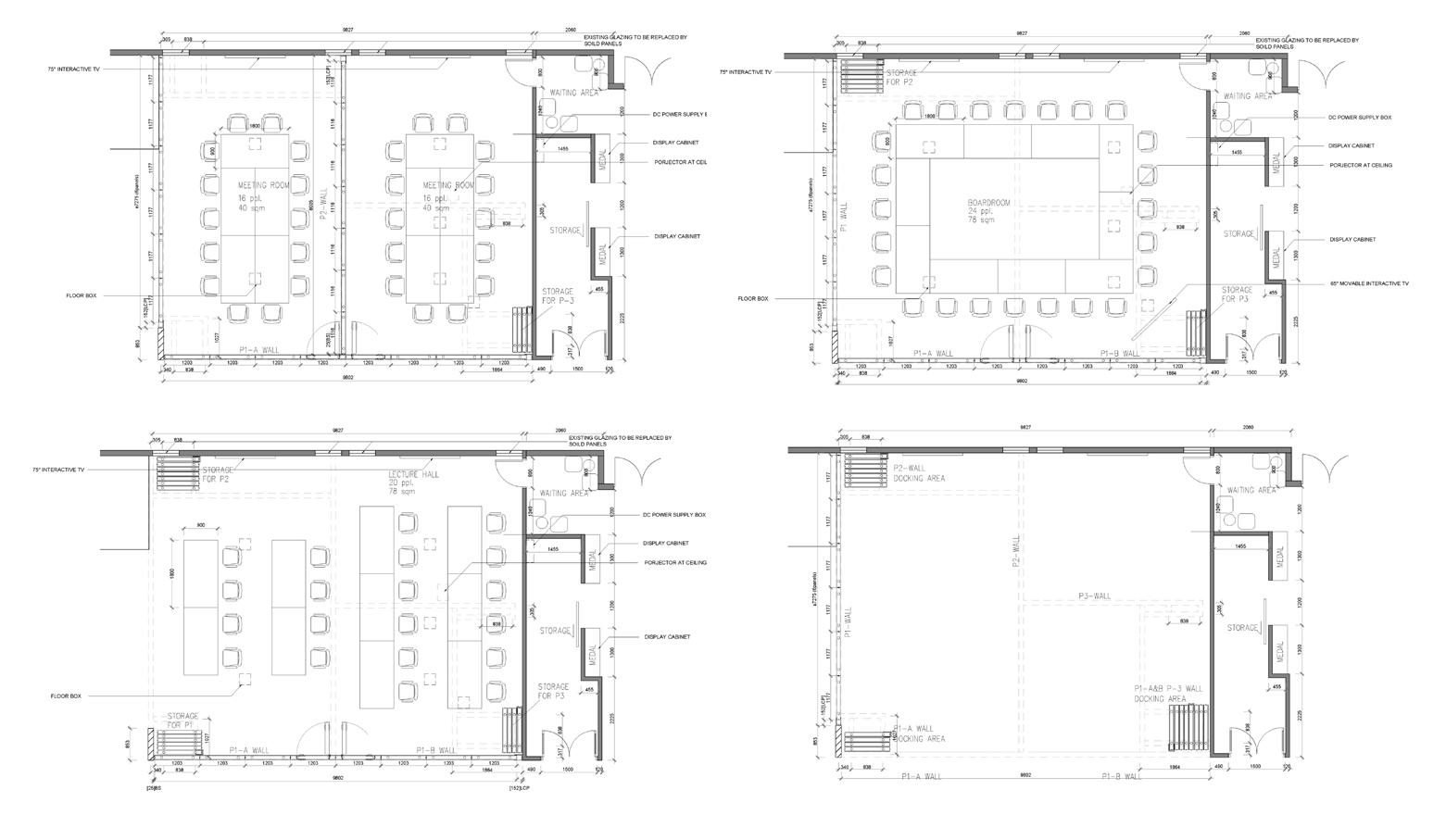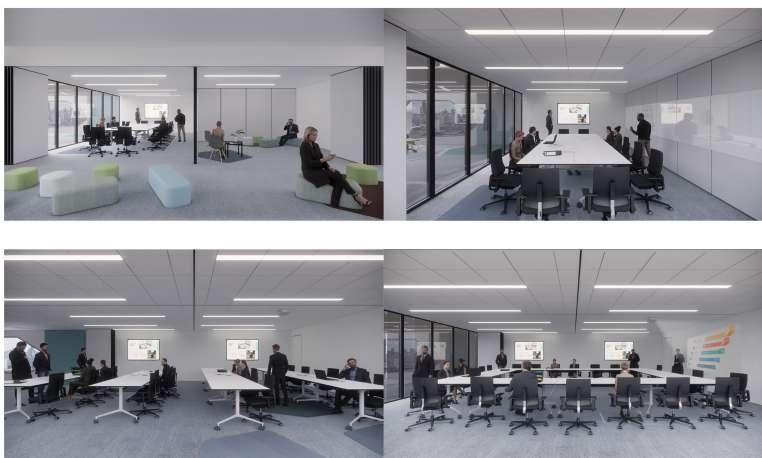DICK CHANG

Selected Academic Works 2022-2024 & Professional Works


Selected Academic Works 2022-2024 & Professional Works
+852 9347 1263
dickdick0626@gmail.com
M.Arch Hong Kong Chu Hai College 2022 - 2024
B.Arch Hong Kong Chu Hai College 2015 - 2019
EMPLOYMENT HISTORY
Ho & Parteners
Architectural Design Manager Aug 2024 ~ now
Architectural Assistant
Hong Kong Housing Authority Dec 2020 ~ Nov 2022
Ho & Parteners
Architectural Assistant (Year Out) Dec 2019 ~ Dec 2020
Deisng Project
01_M2 Thesis - Hybridization Architecture in Aberdeen Waterfront
02_M1 Project - City Therapy Center
03_Young Professional Award - Green Link
Professional Works
04_A&A Works - Relocation of FSI & SPI in Sung Wong Toi Road
05_Section 16 Proposal - Private Housing Development in Yau Tong
06_Interior Residential Design at Culinan West
07_Renovation at EMSD Head Office
Supervisor:
Kuen Tsoi
Hybridization
Architecture
Aberdeen Waterfront
This thesis is reimagining Aberdeen's waterfront as a socially integrated hybrid complex that harmoniously accommodates diverse stakeholders' needs, promotes sustainable development, revitalizes and promotes the fishing industry, and fosters a symbiotic relationship between urban dwellers and the coastal environment, ultimately creating a vibrant and inclusive waterfront destination.
The design objective is to create an integrated and accessible waterfront in Aberdeen that bridges the gap between the fishing village and the modern urban fabric. By incorporating elements of recreation, the fishing industry and its community, festivals and celebrations, culinary experiences, and transportation, the design aims to enhance the accessibility of citizens to fishing villages and water. The ultimate goal is to revitalize the fishing industry, preserve cultural traditions, and foster a cohesive and vibrant waterfront that engages both residents and visitors.
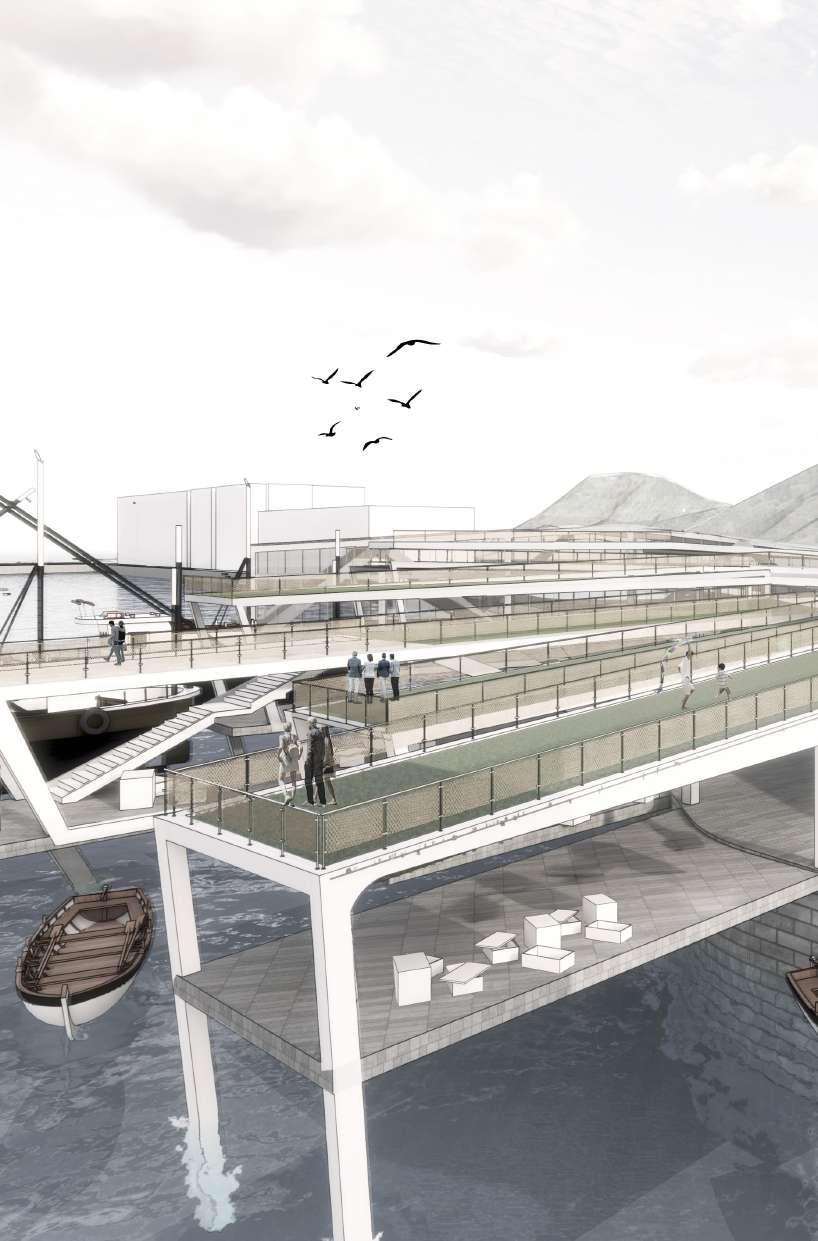





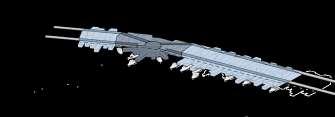
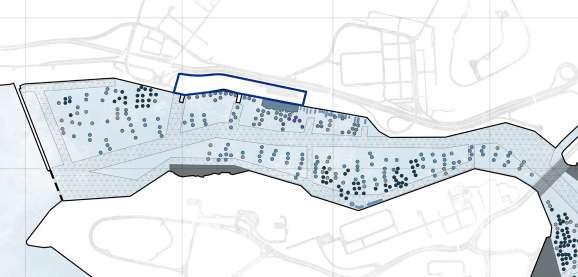



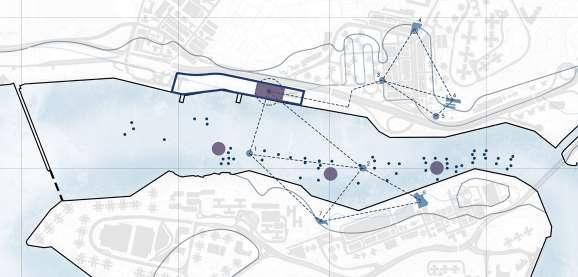




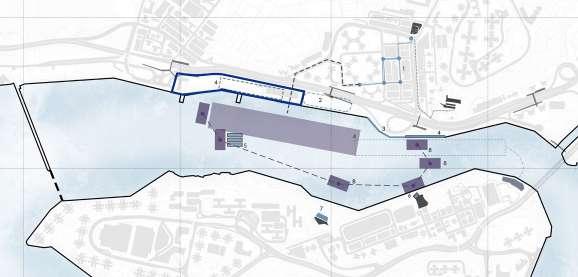



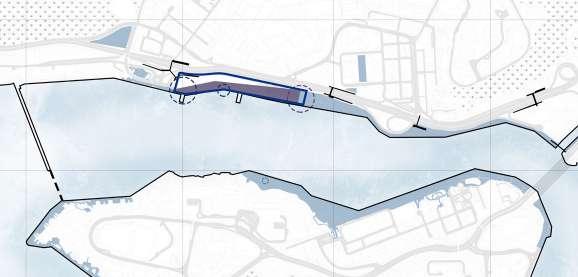











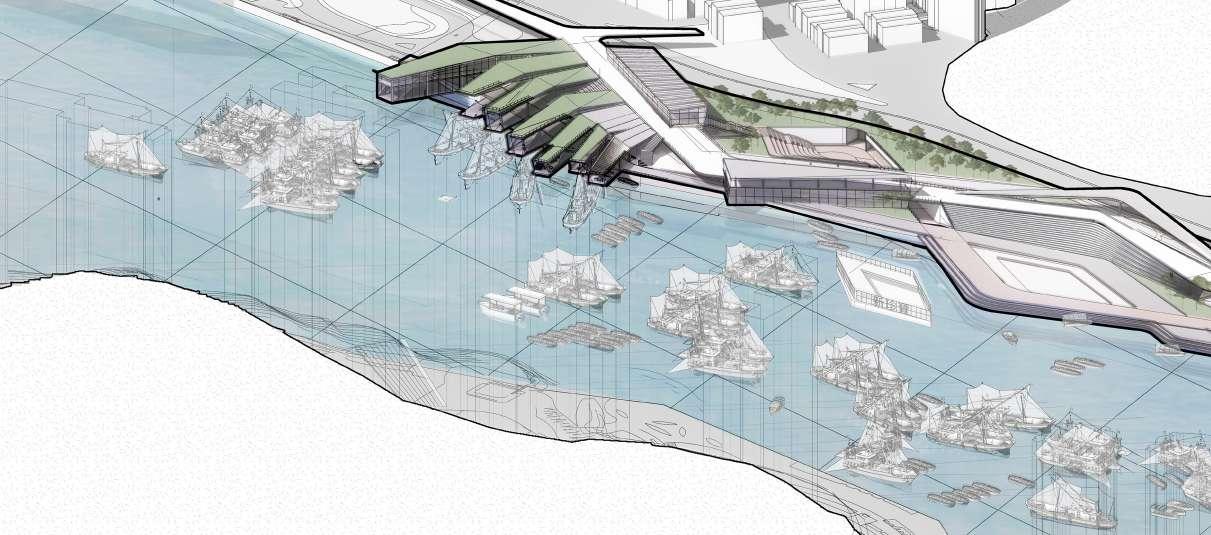







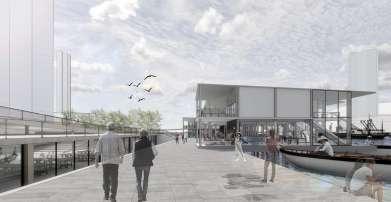
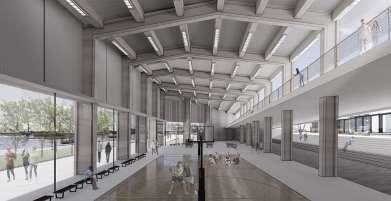

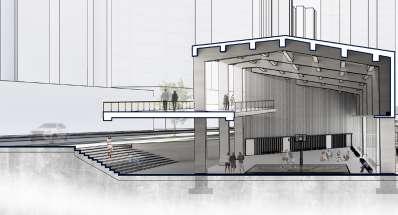













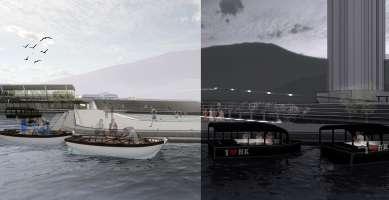
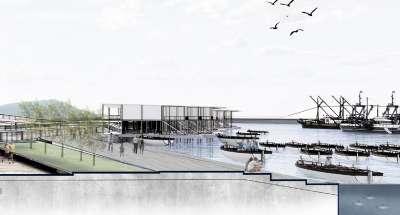


Sebastien Saint-Jean
design proposal aims to revolutionize the traditional concept of physiotherapy centers by integrating them with the vibrant pulse of city life. By synchronizing the patient's treatment with the dynamic energy of the urban environment, we envision breaking down social barriers and fostering meaningful interactions between socially isolated individuals and the general public.
In this innovative approach, patients and ordinary citizens will have the opportunity to encounter each other, fostering mutual benefits and a sense of shared community. For patients, the presence of normal individuals will serve as a source of encouragement, helping them regain their physical and emotional well-being more swiftly. Meanwhile, the general public will gain a heightened awareness of safety and a greater understanding of the diverse applications of physiotherapy beyond injury recovery.
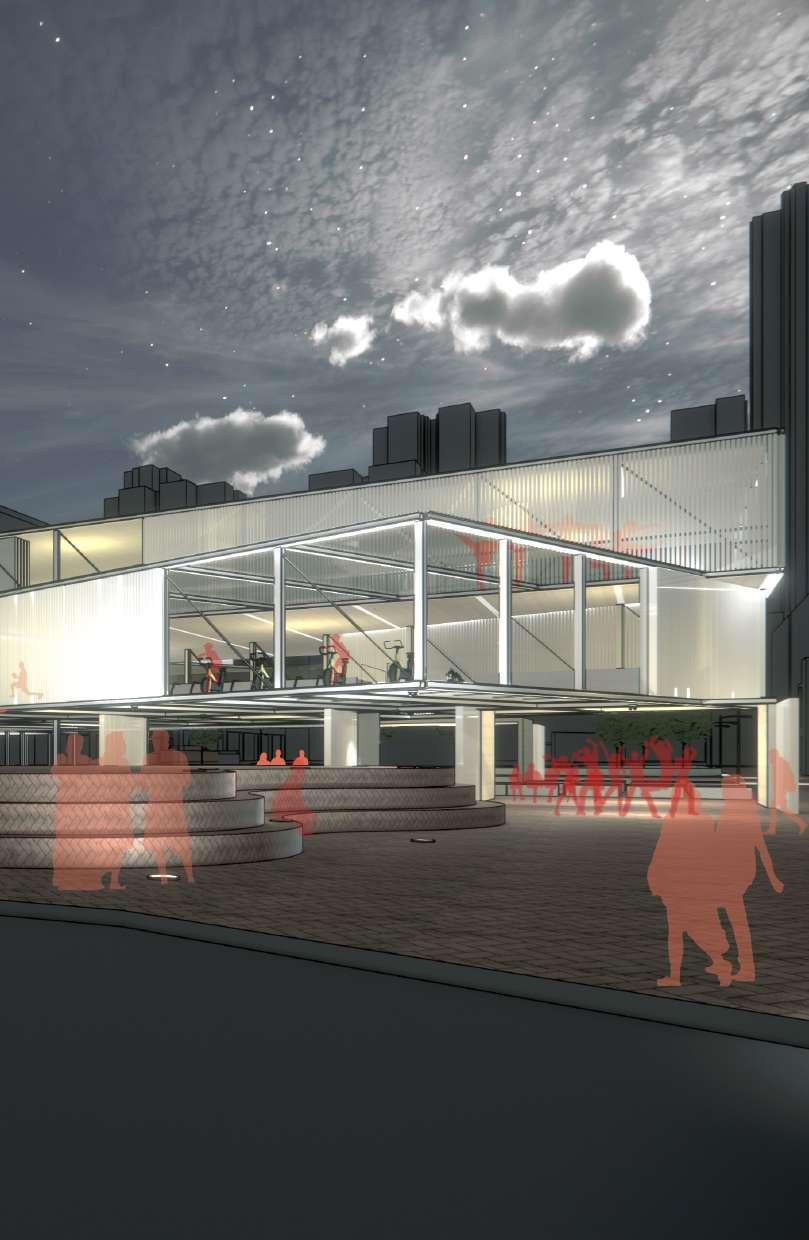


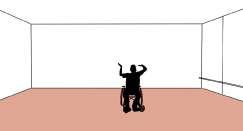
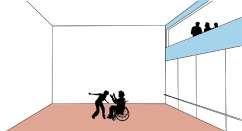
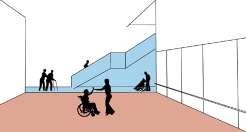
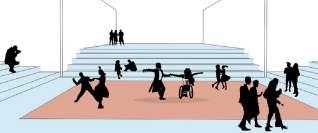



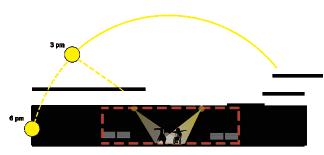




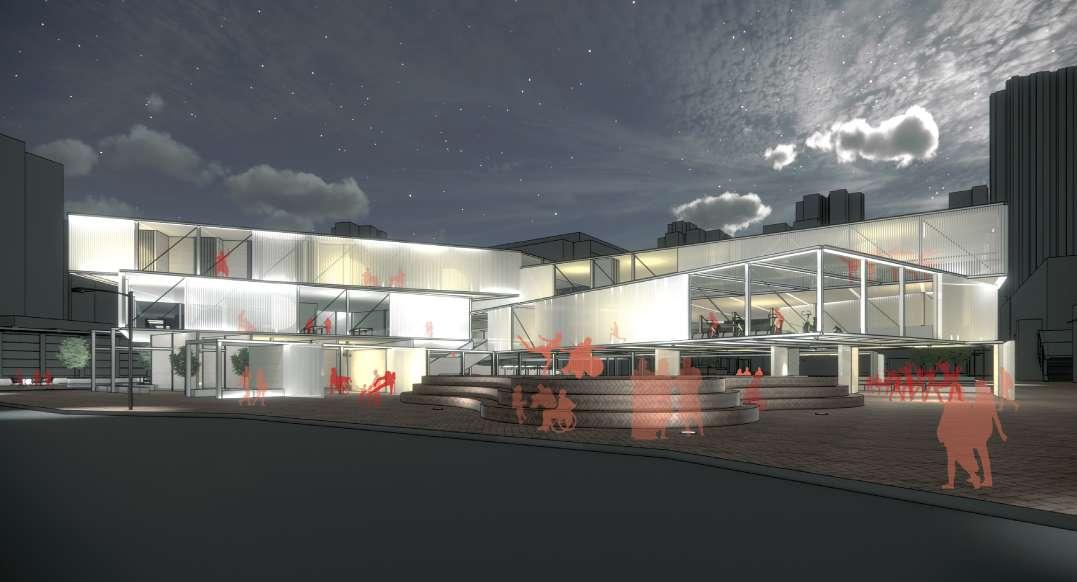
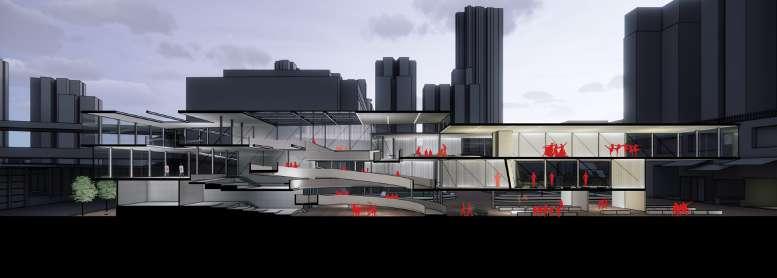
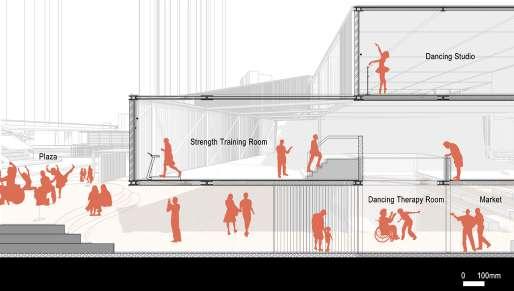
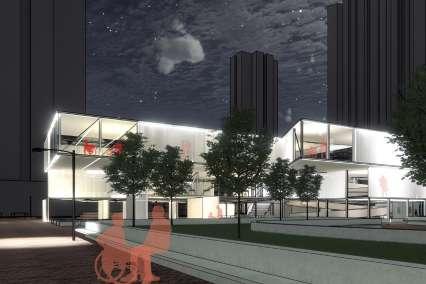























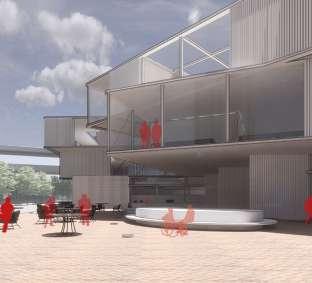
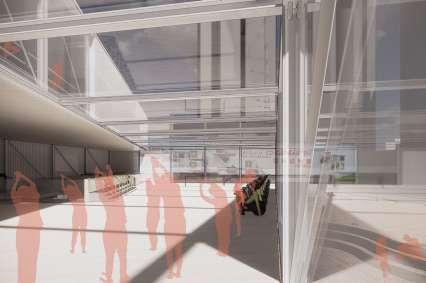
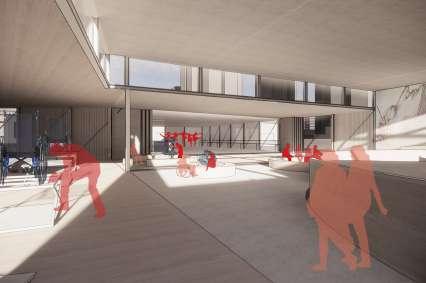
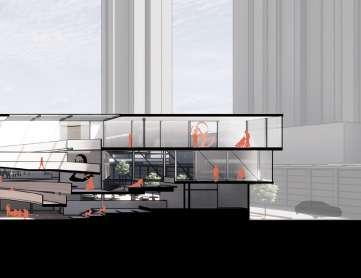
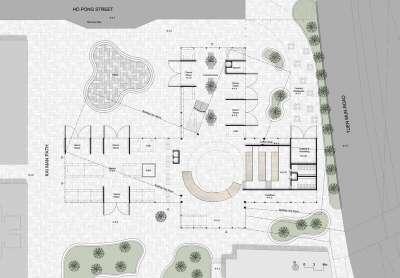
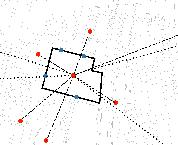


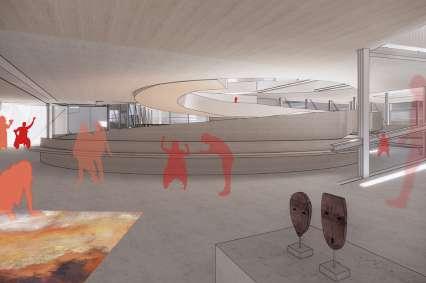
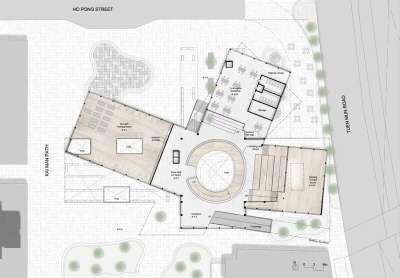
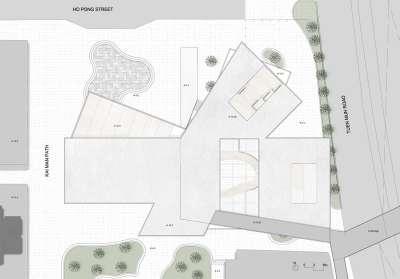
Young Professioanl Design Award
Organizer : China Resources Land Limited
The Green Link project in North New Territories aims to preserve green belts and farmland while reconnecting the city with people and nature. Through a carefully planned design approach, we prioritize horizontal development, integrating residential, commercial, and community spaces with parks, gardens, and farmland.
Our district-level design incorporates a network of bike paths, walkways, and green corridors, enhancing connectivity and preserving the natural environment. At the street level, a bikeriver promenade and open-air cafes create a vibrant atmosphere. Continuous green pedestrian routes through Sky Gardens provide natural ventilation and sunlight penetration. Individual homes feature community and sky gardens, ensuring the relocation of farmland and fostering urban-rural integration. The Green Link project strengthens the bond between humans and nature, promoting sustainable urban development and enriching the community and environment.
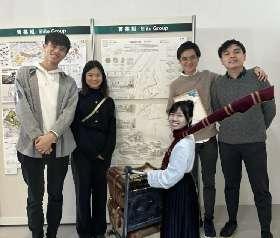
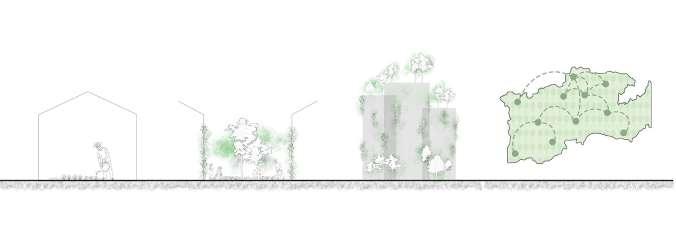




Professional Work Supervisor: Ho & Partners
Our design proposal aims to relocate the FSI (Fire Service Inlet) and SPI (Security Passageway Inlet) and install a glass entrance at the designated location. The scope of work for this project includes on-site measurements and the creation of corresponding drawings.
Firstly, we will conduct on-site measurements to determine the optimal positions for the new FSI and SPI. This will involve measuring the existing facilities and building structures, ensuring compliance with relevant regulations and safety standards.
Based on the measurements, we will create detailed drawings. These drawings will include the new locations for the FSI and SPI, as well as the design and installation details for the glass entrance. We will adhere to relevant building codes and standards to ensure compliance and safety in the design.


Professional Work Supervisor: Ho & Partners
Yau Tong
Our Section 16 proposal for the Tung Yuen Street development aims to transform the current warehouse site into an attractive private housing development.
By considering the owner's interests, adhering to Town Planning Board guidelines, and incorporating the recommendations of our consultant, we will create a design that preserves existing trees, features an appealing podium design, incorporates a waterfront leisure concept, and enhances the pedestrian experience. Through this comprehensive approach, we aim to create a vibrant and desirable residential community that is both functional and visually captivating.





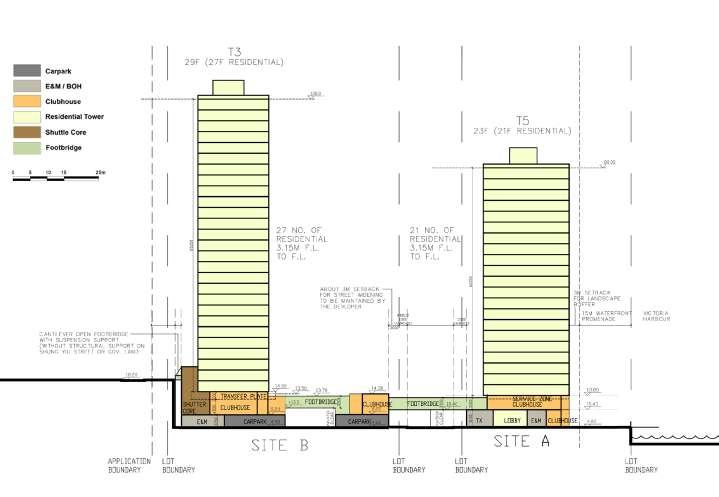
Professional Work
Supervisor: Lot Architect
Interior Residential Design at Culinan West
Culinan West
The design for the interior of the residential unit at Culinan West aims to maximize natural light and create a warm, inviting atmosphere with a strong emphasis on a wood-inspired aesthetic.
The specific scope of work includes furniture design, interior design, and the creation of 3D models and visualizations. We will provide various design options to cater to the preferences and needs of the owner.





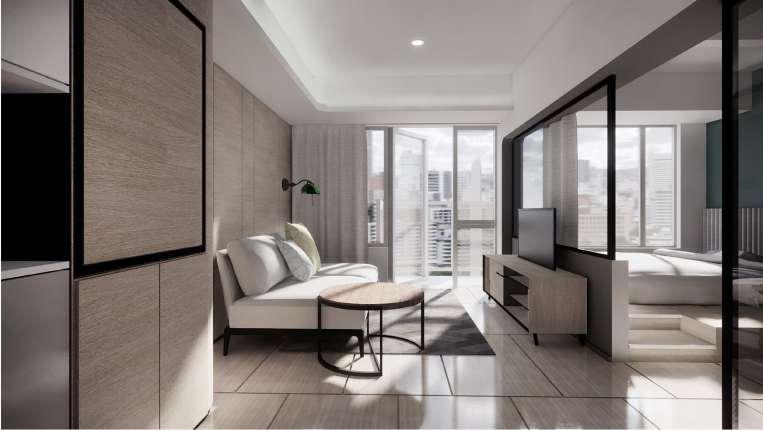





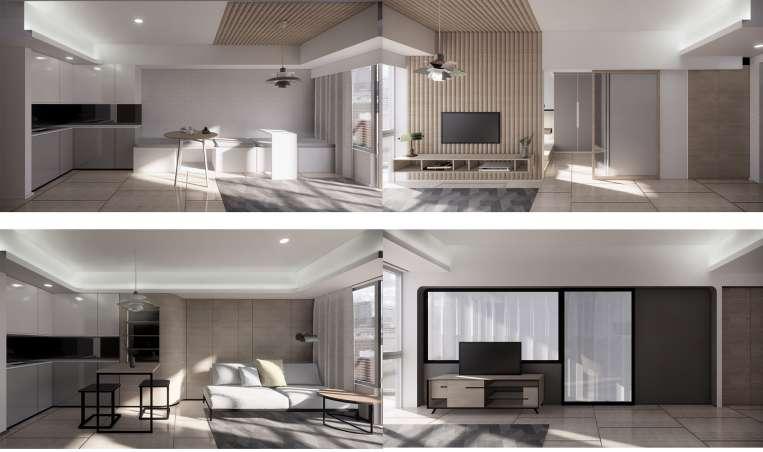


Supervisor: Lot Architect
The renovation at the EMSD Head Office will focus on improving the office area by reconfiguring seating arrangements, creating public spaces, and enhancing the working environment.
The meeting room will be designed with moveable partitions to accommodate future diversified needs. Through thoughtful space planning, functional design, and attention to aesthetics, the renovation aims to create a more efficient, collaborative, and visually appealing workspace for EMSD employees.





