
40122
Bologna, Italy
v.diazgut@gmail.com


40122
Bologna, Italy
v.diazgut@gmail.com
Master of science /// Architecture, construction and city /// Politecnico di Torino /// Torino, Italy
Bachellor of science /// Universidad Central de Venezuela /// Caracas, Venezuela
Master English certification /// ELS Lenguage Center /// Philadelphia, United States of America
Employment /// Rizoma Architetture /// Bologna, Italy
Internship /// Warehouse of Architecture and Research (WAR) /// Junior Architect /// Rome, Italy
Employment /// Oda - Oficina De Arquitectura /// Junior architect + Editorial designer /// Caracas, Venezuela
Seasonal Employment /// AGA Estudio /// Architecture assistance /// Caracas, Venezuela
Social Service /// Trazando Espacios Fundation /// Architecture assistance /// Caracas, Venezuela
Internship /// STArquitectos /// Web design and web development + Graphic expression assitance /// Caracas, Venezuela
WORKSHOPS AND EXTRA CURRICULAR ACTIVITIES
Workshop /// A School of Commons /// Tirilab Initiative + Orizzontale + Collectif Etc + Zuloark + Rivoluzione delle Seppie /// Morfi, Greece
Workshop /// A School of Commons /// Rivoluzione delle Seppie + Tirilab Initiative + Orizzontale + Collectif Etc + Zuloark /// Belmonte Calabro, Italy
Workshop /// Non fictional cities /// Universidad de Los Andes
Exhibition /// Entre lo público y lo colectivo /// Model maker /// Fundación Unidad Docente 9 /// Caracas, Venezuela
Workshop /// Design and Construction with Wood /// RAMA Estudio + Prof. Victor Sanchez Taffur /// Quito, Ecuador
ArchiTour /// Prof. Victor Sanchez Taffur /// Quito, Ecuador
Exhibition /// Our_ Architects /// Model maker /// Docomomo Venezuela /// Caracas, Venezuela
ArchiTour /// Prof. Victor Sanchez Taffur /// Andalucía, España
MacOS (5/5) /// Windows (5/5) /// Microsoft Office (4/5) /// AutoCAD 2D (5/5) /// SketchUp (5/5) /// Rhinoceros (3/5) /// Photoshop (5/5) /// Illustrator (5/5) /// InDesign (5/5) /// Revit (4/5)
Spanish (Native) /// English (Master) /// Italian (Advance)
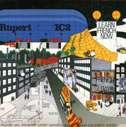


Worthy of Mention by the Architecture Commissions at Politecnico di Torino
MS_Final Dissertation
July 22th, 2024
Prof. Camillo Boano
M.S. Architecture, construction and city
The following thesis presents a study on the territory of Caracas, Venezuela, in relation to the political, economic, social and humanitarian crisis that has unfolding throughout the 2000’s. The research focuses on how this crisis shaped the generation of citizens born and raised in Caracas during this period, and its impact on citizen relations and the use of the city.
The examination of how the urban dysfunctions of Caracas manifest as urban failures that affect identity, community and historical continuity is carried out through a historical and critical analysis of Caracas spanning the periods of conquest, independence, national founding, oil discovery and exploitation, and the current crisis of the 21st Century. The city is understood as a unbecoming metropolis, haunted by the
unfulfilled visions of prosperity and modernity of its golden years. The research identifies and deconstructs the concepts of City Patches and Citizen Bebris as central to understanding the urban morphology of Caracas and its citizen dynamics. City Patches refer to the spatial manifestations of collective trauma, materialized in gated neighborhoods and slums, commonly known in Venezuela as barrios; while Citizen Bebris represent the residual urban dynamics and practices that have emerged in response to these conditions.
The exploration of these socio-territorial dynamics of Caracas is conducted through a projectual lens of speculative urbanism, underpinned by Judith Halberstam’s concepts of Failure and Avery Gordon’s theory of Social Haunting. By applying Halber-
stam’s framework, the study seeks to reinterpret urban failure not as a negative outcome, but as a potential catalyst for creative reconfigurations and critical urban narratives. This approach advocates for a shift from traditional urban recovery strategies to a more multidimensional understanding of urban failures as integral to the city’s identity and evolution. It calls for urban interventions that are not merely reparative but also provocative, encouraging a broader and more inclusive urban discourse.



Research structures: up – Literature review and analysis left –Photographic compilation and survey

Research structures: up – Pop culture resources and analysis
right –Photographic compilation and survey
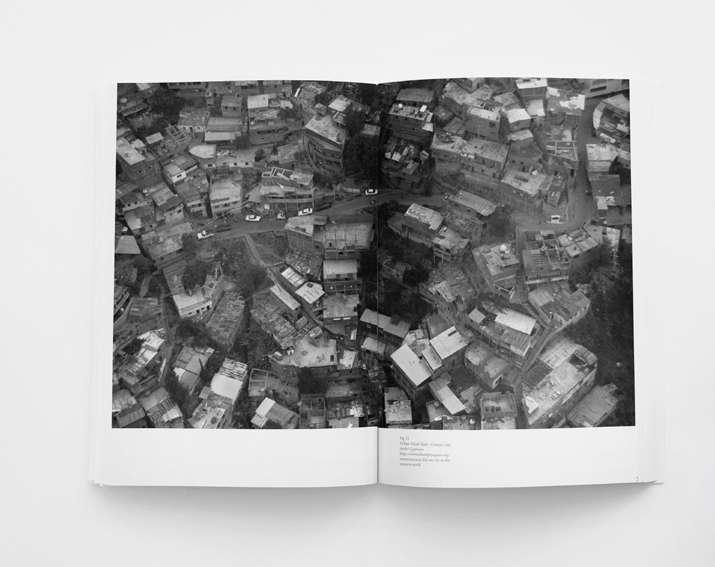


Project structures: up – Socio-political mapping on general Caracas’ territory left –Design and technical drawings of urban artifacts

Project structures: up – Urban focuses drawing analysis right –Speculative drawings on two different focused sites



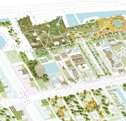
MS_Second semester (2/4)
Urban Economics
June 23th, 2022
In collaboration with:
Bengisu Efe
Yasemin Kavci
Prof. Mauro Berta
Prof. Edoardo Bruno
M.S. Architecture, Construction + City
DA – Politecnico di Torino
ThyssenKrupp Factory @ Turín, Italia
Reconstruction and urban reintegration were the main focus of this project.
After the fire of the Turinese headquarters of the German factory, ThyssenKrupp in 2007, the city of Turin was left with 155,250 m2 in disuse, remembering only a tragedy that only a few know and recognize. Due to its history, the proposal focuses on second chances for damaging communities and citizens.
As an urban strategy, the proposal takes advantage of the location of the plot, being in the northwest periphery of the city: the “gateway” from the rural area to the city.




The general idea is to regenerate the ex-ThyssenKrupp factory a vital yet timeless space for any kind of age citizens/visitors and to gain an urban space. A center dedicated to two main objectives: cultural exchange and the development of well-being, both of which are driven by urban agriculture in response to the location, interpreting this as the gate between the city and the countryside. To support the local community and the Piedmontese culture several other uses are proposed.
A physical and mental health center is proposed with the idea to provide the community a space to receive help for different needs, from psychotherapy to physiotherapy, passing by a physical well-being center in which different activities can be done such as yoga, Pilates, massages, etc.
Also, gastronomy is one of the uses that helps organize the proposal, offering it a small campus in which lectures can be attended as well as workshop spaces (kitchens, library, research labs, and experimental canteen for students). In the same way, the complex hosts a gastronomy public area that invites people to know different types of cuisines in terms of nationalities and methods.
Last but not least, a market and a mass production complex are considered in the proposal to support economically the whole project, where urban farming can be applied as income resources.
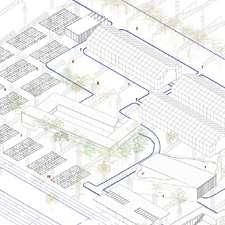








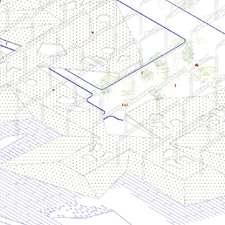





Honorable Mention:
GBG Arts Cultural Park Contest
Eighth semester (8/10)
March 2nd, 2020
In collaboration with: Jorge Chacín
Prof. Alessandro Famiglietti
Prof. Ricardo Sanz
Unidad Docente 9
Prados del Este, Caracas, VE.
The exercise is a competition exposed by the GBG Arts Gallery for its expansion with the premise of generating at the same time a “cultural park”, emphasizing the importance of outdoor recreation areas.
Due to the programmatic need and the understanding of its location (Entrance of one of the main suburban neighborhoods in Caracas), we proposed a project that gives priority to the open space as a negative volume, its different scopes and forms of use - a place between public and private
space. At the same time, we generated exhibition areas with the possibility of modifying them schematically and morphologically depending on the needs of the exposition and the artist and having as well a permeable aesthetic with the intention of creating interest while inviting users and members of the community of the urbanization to use the space.
The proposal is defined through three layers of information: The topographic slope, the buildings, and the envelope.



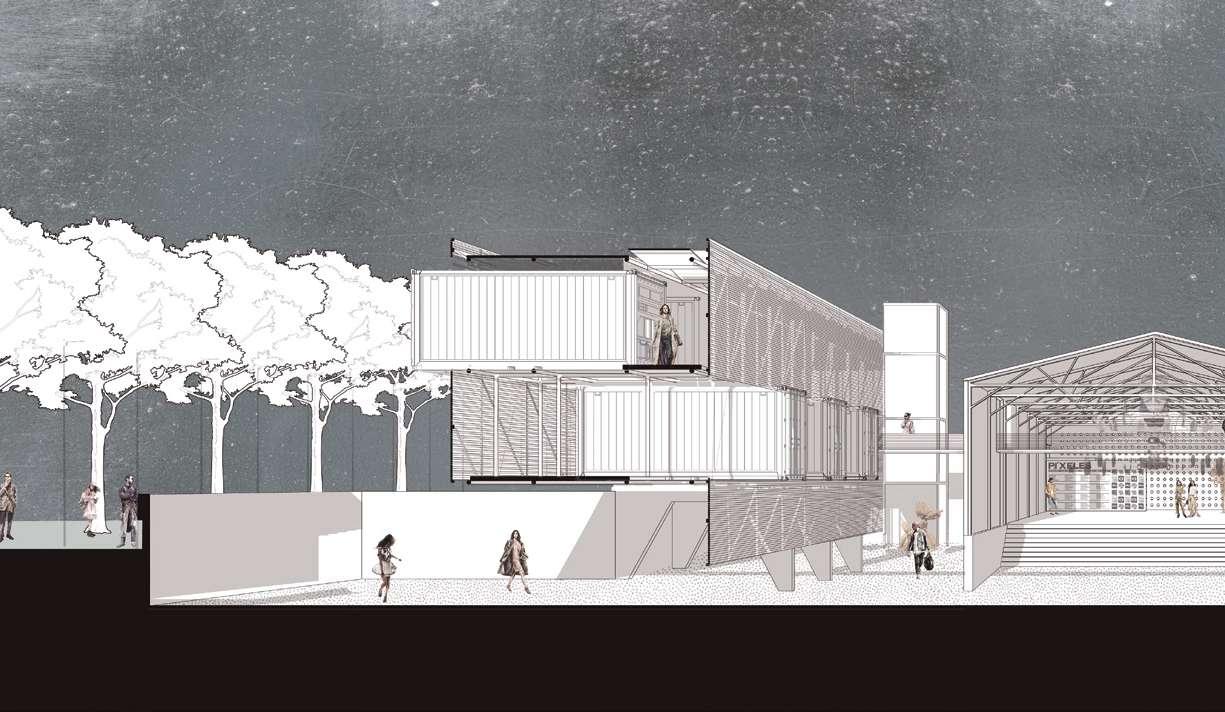






Ninth semester (9/10) August 28th 2021
In collaboration with: Juan Bernardo Perez
Prof. Jose Alejandro Santana - UCV
Prof. David C. Reat - Glassgow Unv.
Prof. Ana Maria Marin Unidad Docente 9
Caracas University City
There is a constant in Venezuelan architecture that seeks to appropriate the tropical climate and take advantage of it to generate spaces whose quality complements the natural.
Within the university, we see the typical colonial architecture in the Casona Ibarra and the modern architecture of Villanueva, which adopts and adapts the characteristics of the
architecture of the past to translate them into spaces in accordance with the needs of modernity. Taking the tropical condition as a starting point, and the constants of architecture in our country as heritage, we seek to develop a contemporary project through the reinterpretation of the typical elements of traditional Venezuelan architecture.
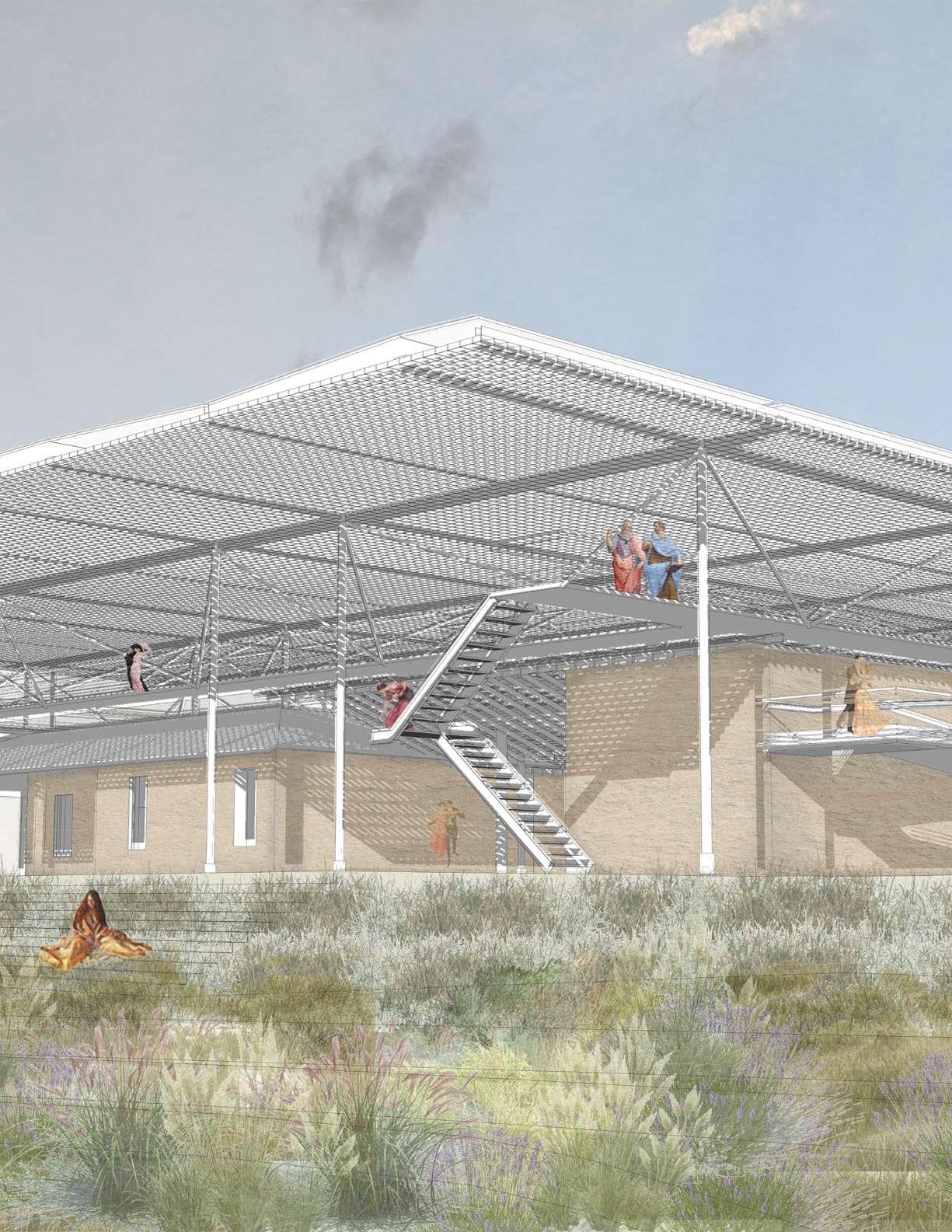
Two hills frame the entrance to the Universidad Central de Venezuela University campus at its main campus in Caracas. The project seeks to develop useful spaces on the previously mentioned northeast hill, where the Casona Ibarra is located, a heritage building from the extensive grounds of what is now the University City of Caracas.
The area to be intervened is a large plain, cornered by the large buildings of the university sports complex facing the city. Between the university and the highway, the Hacienda Ibarra is forgotten and in disuse, deteriorated, and surrounded by apparently residual spaces.
Seeking to adapt to the existing topography and vegetation, we sought to generate ephemeral spaces and fresh paths around the steep topography. Taking this expression to the limit, we avoided building vertically, working only at the topographic level, we projected the enclosures in the form of slopes and retaining walls, entering the topography and maintaining the hierarchy and presence of the two hills that precede the access to the University City. By transcending the existing architecture, an ambiguous project takes advantage of the tropical conditions and adapts to the other natural factors. Seeking a dialogue between heritage, modern architecture, vegetation, and topography, a tropical roof is projected over the Hacienda Ibarra, leaning on it for its birth and evolution.
We transformed the Casona Ibarra into a great museum by proposing exhibition spaces inside, around, and outside of it, but leaving it as the main object of study. Freeing the Casona from the perishable walls, creating more fluid spaces in it, connecting it with the exterior, and protecting the “salvageable” through this new tropical roof.
By decomposing its elements we can appreciate its historical value.



Sixth semester (6/10) March 3rd, 2019
Prof. Juan Carlos Parilli Unidad Docente 9
Caracas Historical City Center
The purpose of the exercise was to explore and develop new architectural schemes in the center of Caracas, finding interest in the difficulty of the area due to its high density. The school program was chosen because it has become standardized and the typology of its buildings has been resolved with few variations, but they do not adapt to the narrow plots that characterize the lots in the centers of Latin American cities. The exercise proposes vertical elementary schools that re-organize their uses in different ways in order to create new schemes and generate high-quality architectural spaces at different levels.
The first thing we had to do was to choose the plot to work on depending on its feasibility of demolition (if that was the case) and its immediate context regarding mobility, cultural facilities, and relevant buildings for students. I decided to locate my proposal in the area where the El Venezolano market is currently located because it is a self-built market without a previous projection which creates narrow, uncomfortable, and poor urban quality streets, while at the same time, the plot has the virtue of looking towards the El Venezolano square being able to be part of the volumes that contains it, as well as being one block away from the Plaza Bolivar of Caracas.






The proposal consists of three volumes arranged one on top of the other, thus dividing the uses of the school into three groups: recreation and leisure, workshops and extracurricular studies, and classrooms.
The first two volumes are low (one in a sub-zero level), both resolved in an “L” shape which is arranged one on top of the other in an inverted way generating a corridor on the first floor - which emphasizes the access to the school and responds at the same time to the square generating shaded spaces - and a void which allows having a court and an outdoor recreation area.
The last volume, arranged on top of the first two, is a six-floor tower of classrooms, with each floor destined to a primary level with two classrooms facing the Plaza Bolivar (west), which generates an internal meeting or waiting for space between classes so that students and teachers do not have the need to go down to the recreation level during short periods of class changes.
01. Leisure areas
02. Entrances and offices
03. Workshop rooms and librery
04. Classrooms
Seventh semester (7/10) June 14th, 2019
In collaboration with: Daniella Araque
Prof. Filia Suarez
Prof. Jhoanfred Molina
Prof. Carolina Tovar
The report corresponds to a preliminary design for an office building with a retail area on the first floor. This preliminary design articulates all the aspects of an architectural project, indispensable for the construction of the project, foreseeing the structural configuration, the construction techniques and the corresponding installations to achieve the habitability of the building. The projection of the building was supported by and is subject to the norms established in the Ordinance Of Partial Reform Of The Special Zoning Ordinance Of The Urbanization El
Rosal Of The Sucre Municipality, In The Chacao Municipality, In Section Ii: Zone V8. 2-Cc: Multifamily Housing With Communal Commerce, as well as in the Sanitary Norms of the Official Gazette 4044 of 1988, and other requirements of the Venezuelan Commission of Industrial Norms (COVENIN) and the National Autonomous Service of Normalization, Quality, Metrology and Technical Regulations (SENCAMER), among other legislations and manuals that watch over the adequate configuration and construction of the projects.
ROMA NOVISSIMA – exhibition (2023)
A SCHOOL OF COMMON – workshop (2023)
EXPERIMENTAL PUPPETRY ARTS CENTRE – contest (2023)
OUR_ARCHITECTS – exhibition (2017)
BETWEEN THE PUBLIC AND THE COLLECTIVE – exhibition (2018)
NON FICTIONAL CITIES – workshop (2020)

Roma Novissima is an exhibition that investigates the city of Rome in section, observing its stratigraphies while attempting to chart a possible direction. It scrutinizes it not in pose but in action. The act of design investigated considers not only the ultimate - executive - outcome of the architectural project, exclusively verifiable when things are done in the intricate fabric of the Urbe, but its entire unfolding through distinct phases, never quite separable from one another. A research both punctual and wide-ranging, able to structure itself through writings, drawings, photographs, collages, maquettes, and notes in the making. In order to return such complexity in a plausible way, the curatorial team of WAR - Warehouse of Architecture and Research, proposes a division into three areas of reflection: CHRONACA, OBSERVATORY, MOSAIC.


In the first section, CHRONACA, WAR adopts the technique of photomontage, reworking the aesthetic cipher of a series of interventions scattered throughout the city of Rome, whose generic similarities would seem to betray an implicit coordinated image on an urban scale, in the wake of design initiatives introduced and originating in other cities. Thus, an updated Table of Tavola degli Orrori shape, not in polemic against an outdated design action, but reflecting on an evident linguistic homologation, certainly disconnected from the context of action. In the second area, OBSERVATORY, the taxonomic, at times paranoid-compulsive activities of some contemporary research platforms active in Rome are collected. Il Contrafforte, H501, and Panteon magazine. The third area, MOSAIC, composes an optimistic fresco, a gallery wall of eleven emerging Roman architectural firms, under 40, distinguished for their ability to combine and communicate research and design, on a local, national, and international scale.

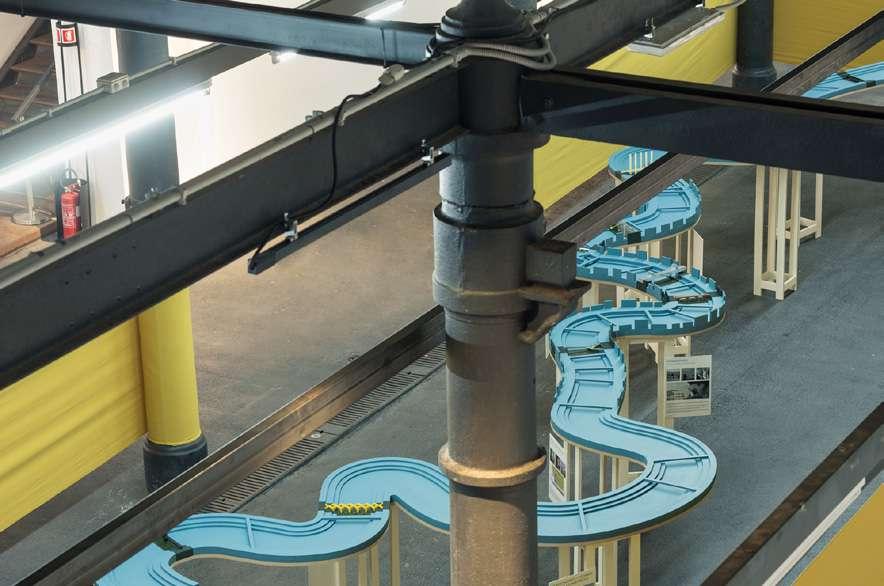





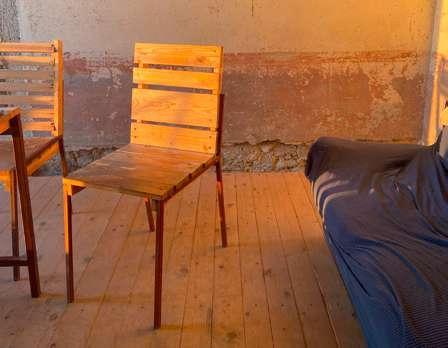



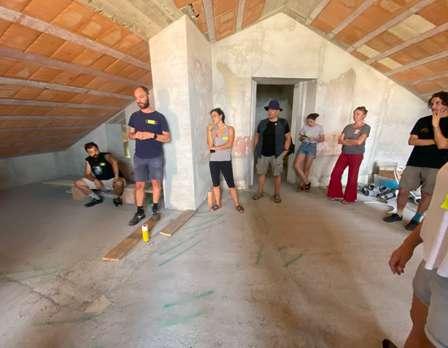


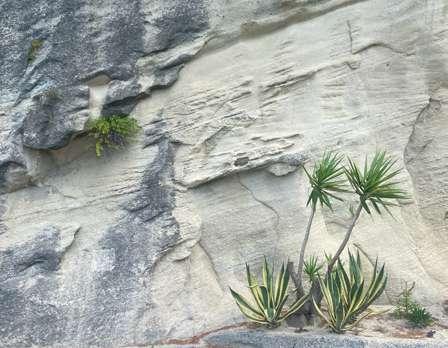

Understanding



Understanding




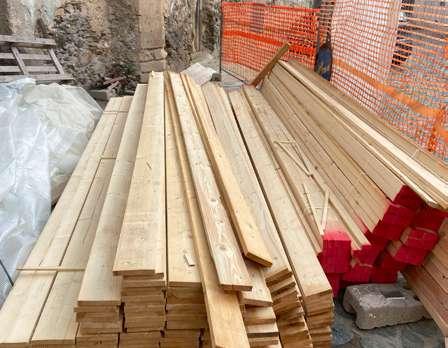

STATE PUPPET THEATRE @ STARA ZAGORA, BULGARIA.


IN COLLABORATION
For more than two thousand years, theater has accompanied human affairs with a powerful force. Nothing ever dies in a theater. Watching a play, we live and survive collectively.
As living beings, we are in constant search of a stage to enact the theatrical tragicness of our daily affairs. To provide this was the intention of the proposal.
The building embodies the fundamental elements of a classic box-shaped puppet theatre; all of its individual parts interact with the others to create a dialogue, a scene, a whole.
The scenic tower functions as a scenography that draws attention to the site as a totem in the sky. It hosts, starting from the bottom, the main hall, the rehearsal space, and the artists’ residences, in an anticlimactic metaphor of the artistic experience: from their accommodation at the top, the artist descends to the public as the play unfolds from the rehearsal space to the stage.
The purple elements invade the space connecting levels with the stairs, resembling a puppet laying on the stage after a performance.
In the main theatrical space, consisting of a foyer, main hall, and summer stage, a system of soundproof curtains set the scene whereby the curtain is never lowered, like a performance that never ends.
The topography of the mineral stage expands to the outdoor courtyard space and provides a contact between the public and the private flows.
A perimeter concrete box joins different spaces with the same fundamental feature: the capability to shapeshift to host incredible spectacles. Houses, museums, churches, and theatres communicate our heritage, in content and style.
It would be foolish not to protect and continue such a vital force, safeguarding past, present, and future.
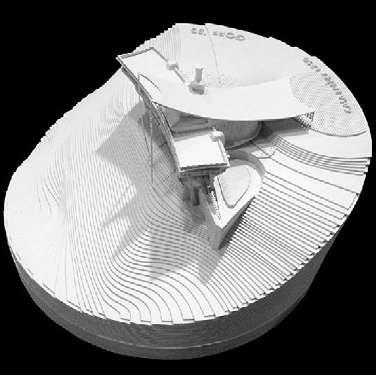

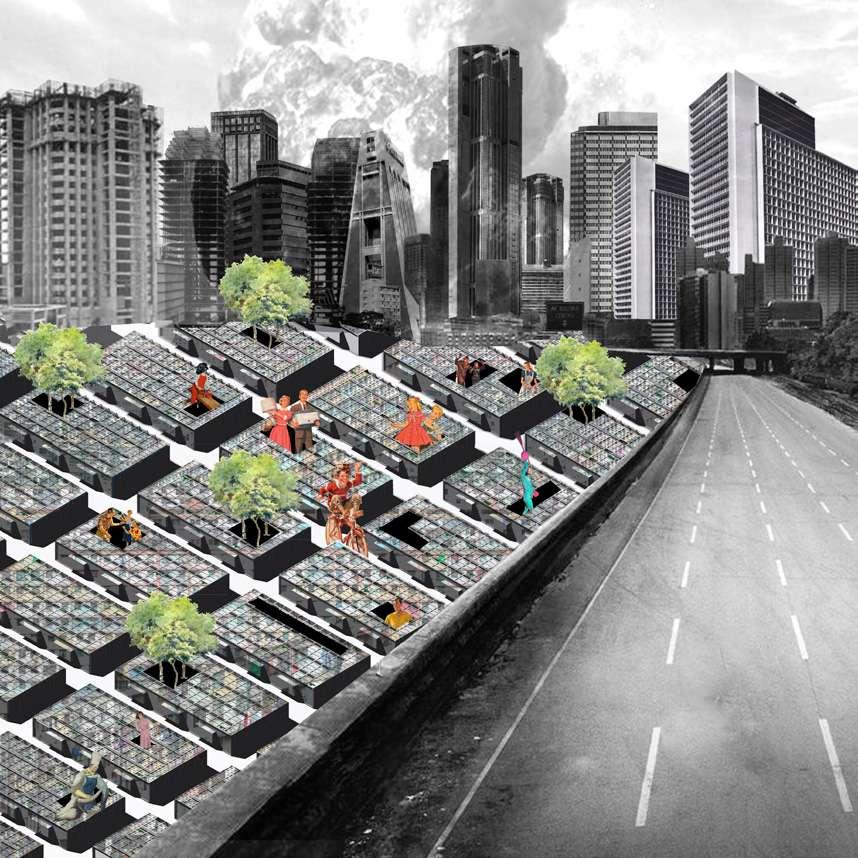
Due to the prohibition of inhabiting the public space, the different communities in our city, Caracas, have sought alternatives for recreation, coexistence, and social exchange that allow them a certain level of “normality”. This has been achieved through the extrapolation of public space in the different urbanizations, where the private streets that are part of them transformed into common and public spaces where activities such as running, playing, and exercising have become part of a new dynamic of daily encounters. The situation is the mere corruption of the city as a system, where a broken image takes protagonism and produces a rupture of Caracas’s dynamics and therefore a more significant abandonment of the public spaces known before.
We take this as an opportunity and possibility of speculation, towards a broader and different understanding of the typologies with which the state faced the housing deficit back in the late 50’s. Our proposal aims to speculate on the utility of a different model, neither the disjointed suburb nor the modern block, but a mixture of the two, creating this new “ghettos” that can generate a diversity of spaces from private to public and more adequate protection and also being capable of guaranteeing green and kinder spaces and family distancing in a single proposal of lower density.
Despite the wellness and security that these new public spaces bring, we see the problem of social isolation, in which the “ghettos” individually become all there is for its inhabitants and a lack of interest towards the outside world, the real city, arises.

